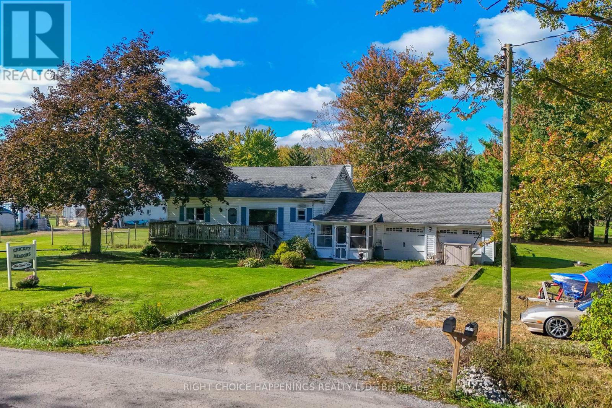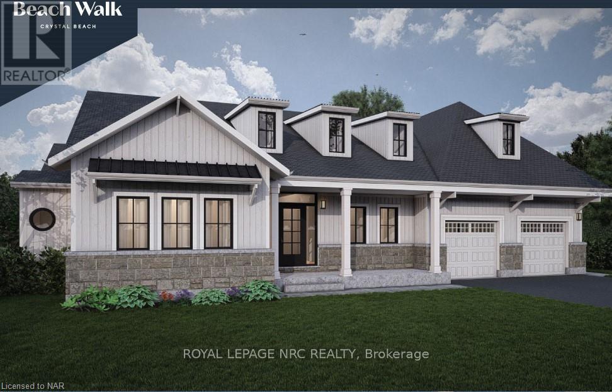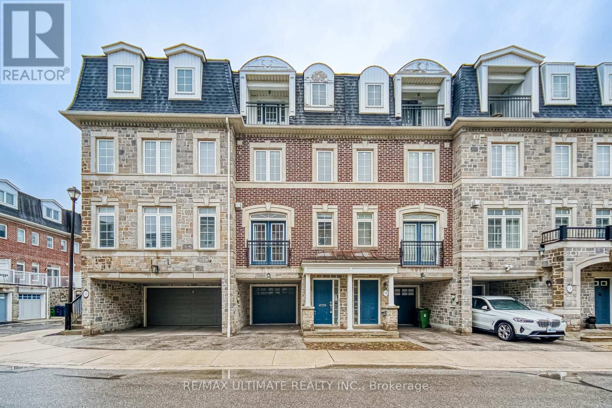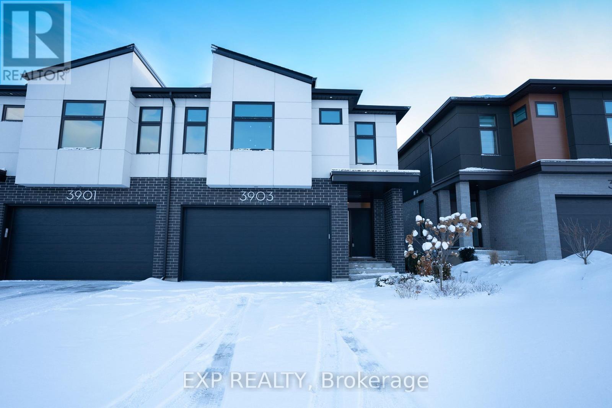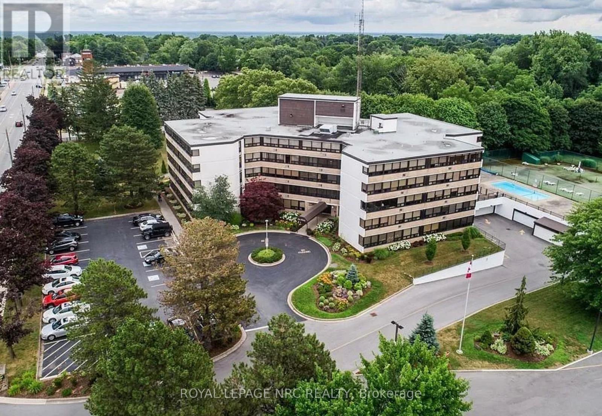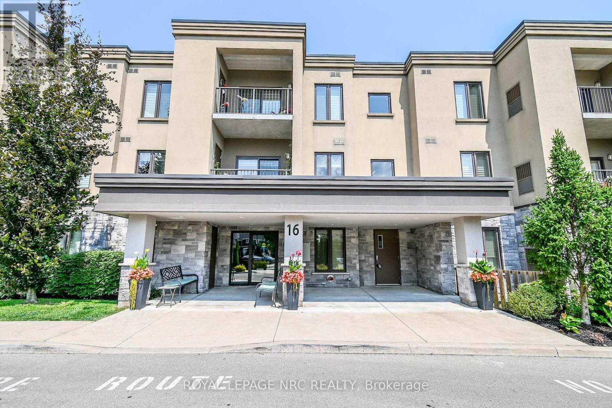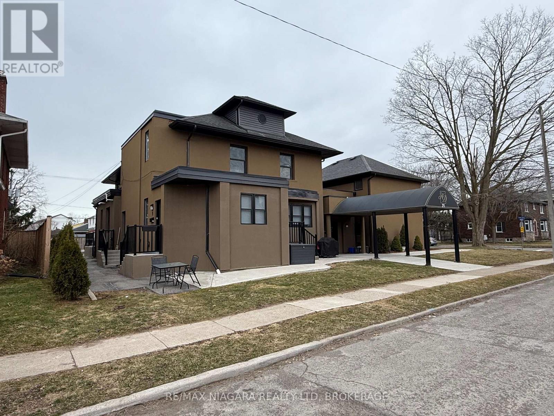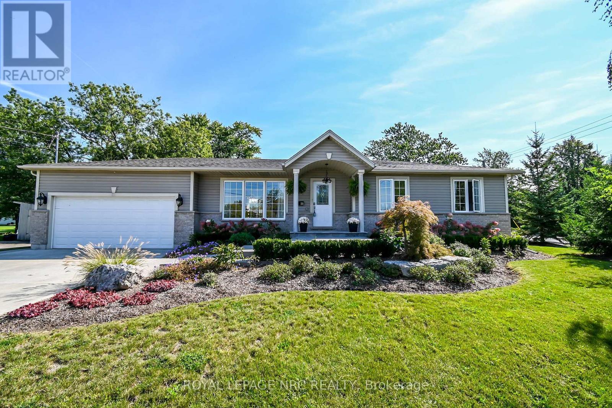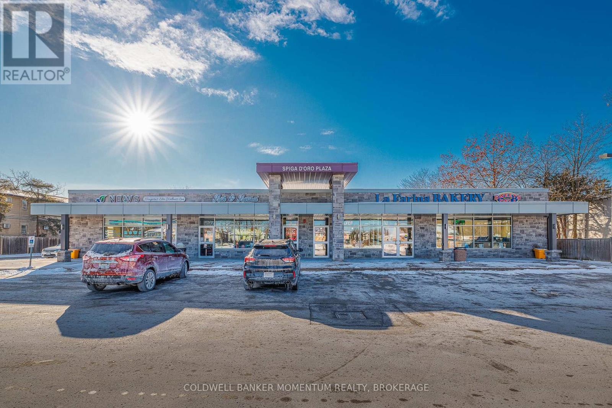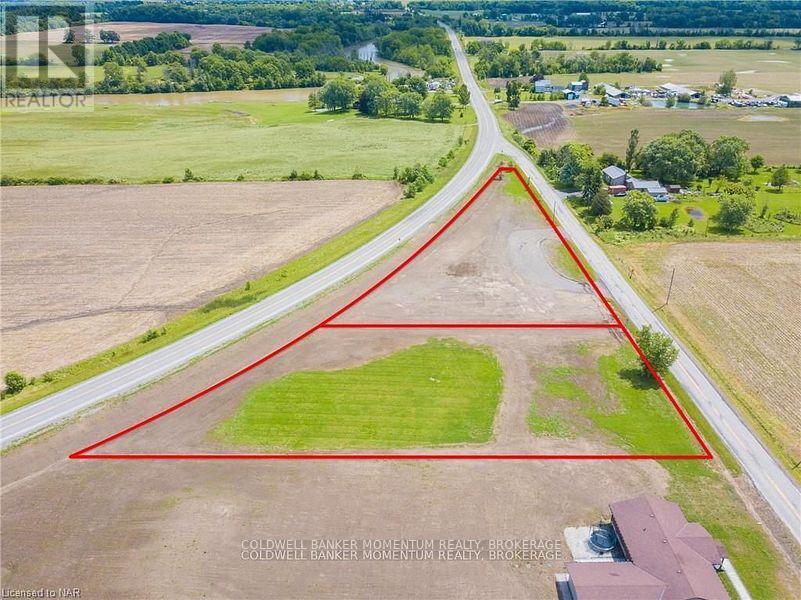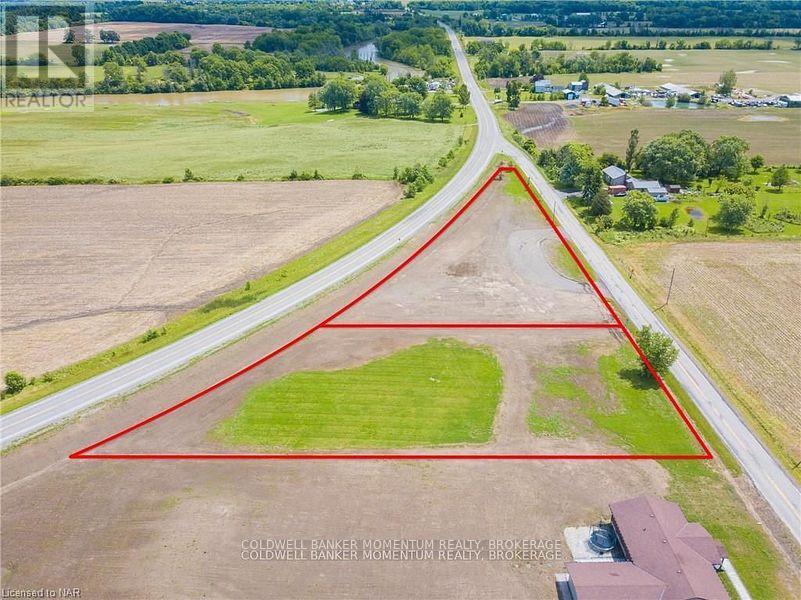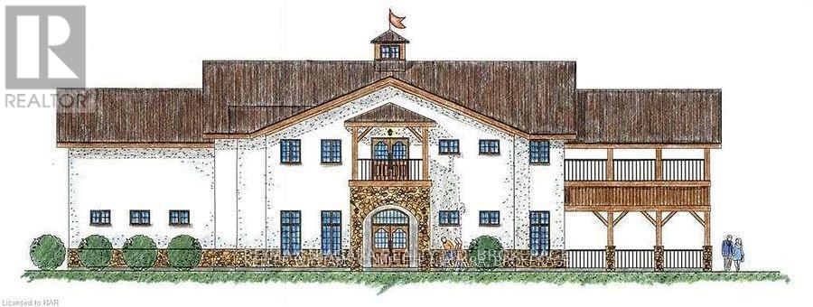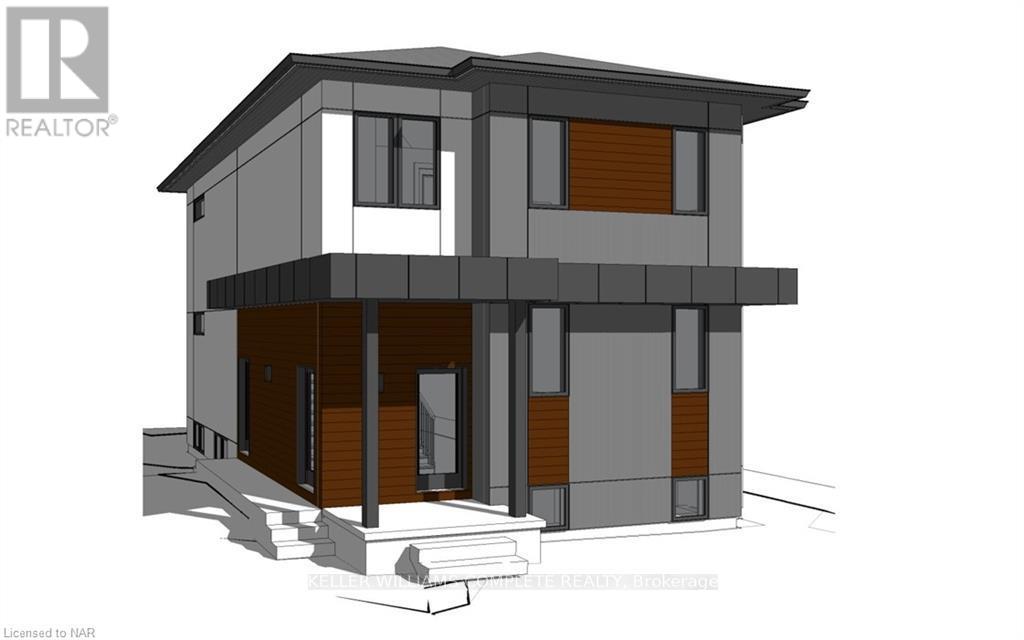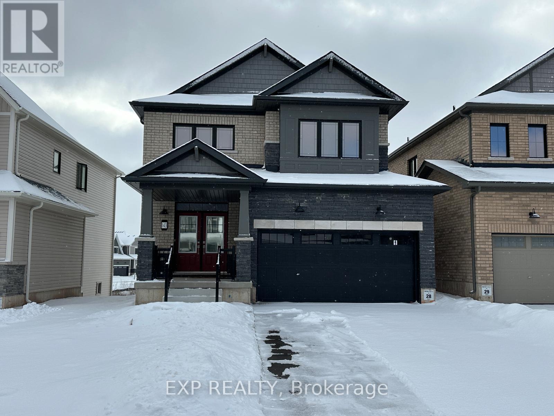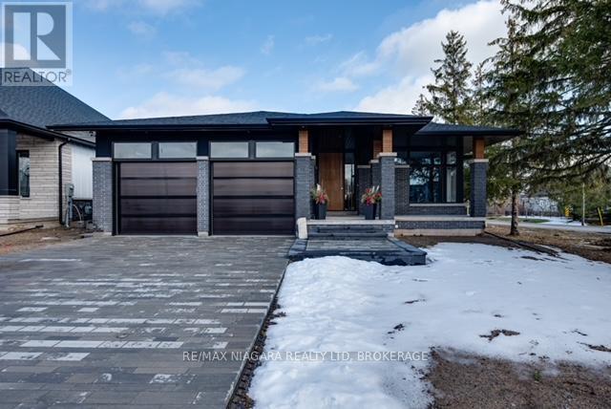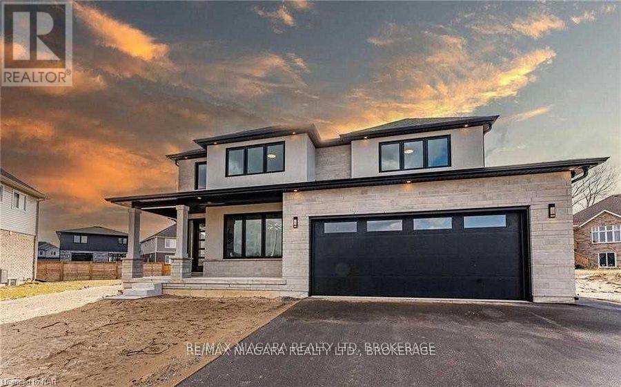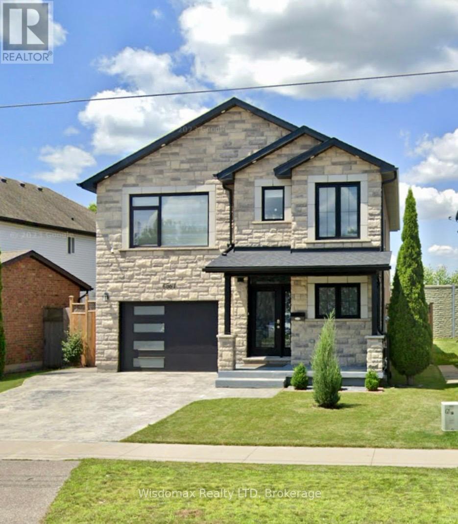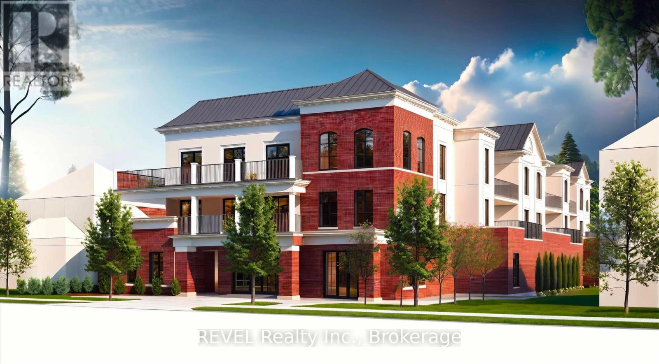63058 Perry Road
Wainfleet (Marshville/winger), Ontario
Turn-Key Farm on 13.77 Acres Ready for Your Vision!Discover the perfect blend of country living and modern convenience with this exceptional 13.77-acre turn-key farm. Featuring a charming 3-bedroom bungalow, this well-maintained property is ideal for those looking to embrace the rural lifestyle. Here are 7 key features: 1. Fenced paddocks and pastures, perfect for livestock or equestrian use. 2. 8 years of clean-tested stock, ensuring a healthy farming operation. 3. Electrical fencing for added security and efficiency. 4. Hydro and water to the barn, making daily chores effortless. 5. Major updates completed: roof, eaves, septic, and sump all replaced within the last 8 years. 6. Thriving 5-year-old orchard trees, ready for future harvests. 7. 2 acres of bush with scenic trails, great for exploring and recreation. This is a rare opportunity to step into a fully operational farm with modern upgrades and well-planned infrastructure. Don't miss your chance to make it yours! (id:55499)
Right Choice Happenings Realty Ltd.
312 - 75 Portland Street
Toronto (Waterfront Communities), Ontario
Welcome To 75 Portland St, A Boutique Residence In The Heart Of King West, Designed By The Renowned Freed Developments. This Stylish And Spacious One-Bedroom Condo Offers A Thoughtfully Designed Open-Concept Layout With Floor-To-Ceiling Windows That Fill The Space With Natural Light. Automatic Floor To Ceiling Blinds Included. The Modern Kitchen Features Sleek Cabinetry, Stone Countertops, And Premium Appliances, While The Spacious Bedroom Provides Ample Closet Space W/ Custom Closet Organizers(Included In Main Entrance Closet As Well) For Comfortable Living. Step Onto Your Private Balcony To Enjoy A Quiet Morning Coffee Or Unwind After A Long Day. This Unit Also Includes One Underground Parking Space, A Rare Convenience In This Highly Sought-After Location. Situated Just Steps From King Wests Best Restaurants, Cafes, And Nightlife, With Easy Access To Transit And The Financial And Entertainment Districts, This Condo Offers The Perfect Blend Of Urban Convenience And Contemporary Elegance. With Victoria Memorial Park And The Waterfront Nearby, Green Spaces Are Just Moments Away. Whether You Are A Professional, Investor, Or Someone Looking To Experience The Best Of Downtown Toronto Living, This Condo Is A Fantastic Opportunity. (id:55499)
Royal LePage Signature Realty
386 St. Paul Street
St. Catharines (Downtown), Ontario
"The Lincoln" building is a unique and modern office space located in the heart of downtown St. Catharines. It was formerly the Old Lincoln Theatre, but has been renovated in 2019 and now offers modern suites with high ceilings and historic character. Suite 102 is a fully accessible office space with private individual offices coupled with the convenience of shared common amenities. Amenities include a kitchenette, boardroom, collaborative areas, and lounge. The building is home to various professional and financial services, technology, real estate, and a street-level restaurant. The rent is all-inclusive and includes utilities, property taxes, common area maintenance & cleaning, and high-speed Wi-Fi. Parking options are also available on-site. (id:55499)
Exp Realty
1030 Hansler Road
Welland (N. Welland), Ontario
This contemporary townhouse makes a bold impression with its striking facade, soaring 10' ceilings on the main floor, and 9' ceilings upstairs. Ideal for both investors and multi-generational living, the basement features large egress windows, a separate entrance from the garage, and a rough-in bath. The main level showcases 8' interior doors, commercial-grade vinyl plank flooring, upgraded black-framed windows, and a sleek kitchen with high-gloss cabinetry, a pantry, and a central island. Quartz countertops elevate both the kitchen and bathrooms, while an oak-look staircase with iron spindles, modern fixtures, crown molding, and oversized baseboards add a touch of elegance. Step outside to a fenced yard and patio, perfect for outdoor enjoyment. Situated in a sought-after neighborhood near highways 406 and 58, this well-built home offers convenient access to Welland, Thorold, St. Catharines, and Niagara Falls. (id:55499)
Exp Realty
18 Loganberry Court
Fort Erie (Crystal Beach), Ontario
Welcome to a truly unique opportunity in Crystal Beach! We are proud to present a truly custom 2373 sf 3 bed 3 bath 3 car garage bungalow at our award winning Beachwalk community, an enclave of colourful and classically styled homes, moments from the sandy shores of Lake Erie. This is a truly one of a kind offering, with a home specially designed for this premium oversized pie shaped lot on a cul de sac. To be built by one of Niagara's most respected home builders, Marz Homes. This stunning home features an open concept with 9ft ceilings, ideal for entertaining, highlighted by patio doors out to a covered rear porch. Lots of premium goodies including quartz countertops, luxury vinyl plank flooring throughout, a gas fireplace and more, as well as a 10k upgrade package of your choice. A truly unique 3 car garage is double wide plus a tandem, allowing for a design where the garage does not dominate the house, ideal for anyone with a summer car, or a hobbyist looking for room for a workshop. There is still time to make your selections from Marz Homes' outstanding list of available options and be ready for a summer 2025 occupancy. Includes a fully sodded yard, pavided driveway and a landscape package. Surrounded by premium homes. Located only moments from historic Ridgeway's shopping and dining, as well as the rejuvenated lakeside village experience of Crystal Beach with shops, bars, restaurants and an incredible sand beach with amenities. 15 minutes from the USA border to Buffalo, and 90 minutes south of Toronto, Crystal Beach is an ideal place for anyone looking for a walkable, bikable, social and friendly community to call home! (id:55499)
Royal LePage NRC Realty
1007 Clare Avenue
Pelham (Fonthill), Ontario
Custom Built oversized bungalow in Fonthill. Built in 2021, this home is finished in nothing but the highest quality. 1830 sqft on the main floor and another 1650 sqft finished below for a total of 3480 sqft of finished living space. Step up to the covered front porch with beautiful solid entry door. You'll be welcomed into a modern and bright open design with hardwood floors and stunning wood beams across the main living area. The kitchen is very stylish with its lacquered finish cabinetry, quartz countertops, tiled backsplash and centre island with breakfast bar. The living room has a floor to ceiling tiled gas fireplace with tv mounting ready above. All custom blinds will be found throughout the home. On the main level are 3 large bedrooms with the primary located at the back of the home with a gorgeous spa-like 5 piece ensuite and a large walk-in closet. The second bedroom is located down the hall with an adjacent 4 piece bath. The third bedroom is at the front of the home and is currently being used as a den/office. A nice bonus of this home is the main floor laundry area that's off the direct entrance from the garage. The garage is an oversized double with more than enough space for two cars plus. The garage also has a separate walk-down entrance to the lower level - perfect for the potential of an in-law suite. The lower level features a massive 40 x 25 ft rec room with lots of large windows and a second gas fireplace finished in stone. There's also a 4th bedroom, a large 3 piece bathroom and a bonus room that's been double insulated/soundproofed perfect for a quiet office or music room. The basement was installed with multiple ethernet CAT-8 cables for direct internet capabilities. Back yard is the perfect size and just had a brand new fenced installed fall of 2023.This home is simply spectacular! (id:55499)
RE/MAX Hendriks Team Realty
3 - 125 Livingston Avenue
Grimsby (Grimsby West), Ontario
Get into the Grimsby market with this charming 3 bedroom townhome. This townhome is filled with natural light and ready for you to make it your own. Walk in to a main floor entrance way and an open concept dining/living area with a patio door opening to a quiet retreat. The main floor also features a perfect guest powder room. Upstairs you'll find 3 spacious bedrooms with a 4pc bathroom recently re-done. Downstairs you'll find a spacious rec room perfect for another bedroom or extending flex space with laundry. Close to the escarpment, walking trails, the highway and the new Costco! Don't wait to get into the Grimsby with this townhome! (id:55499)
RE/MAX Garden City Realty Inc
4635 Queen Street
Niagara Falls (Downtown), Ontario
Office space available at The Dominion, located at 4635 Queen St. This private suite offers a blend of professionalism and functionality, making it an ideal space for professionals seeking a convenient work environment.The space was fully renovated in 2020 and offers modern suites with convenient and sleek amenities. The Dominion suite is a fully accessible office space with private individual offices coupled with the convenience of shared common space. Amenities include a kitchenette, meeting room, collaborative areas, and lounge. The building is home to a variety of businesses including financial services, technology and real estate. The rent is all-inclusive and includes utilities, property taxes, common area maintenance & cleaning, high-speed Wi-Fi and includes Parking. (id:55499)
Exp Realty
Main - 38 Cypress Street
St. Catharines (Lakeport), Ontario
Nestled in the desirable north end of St. Catharines, this bright and spacious 3-bedroom, 1-bathroom home is perfect for families or professionals. Located just minutes from scenic walking trails, Port Dalhousie, and local amenities, this home offers the best of suburban living with nature at your doorstep. Step inside to find a welcoming layout with large windows and a functional kitchen. The spacious bedrooms provide plenty of natural light, while the well-maintained bathroom adds to the homes charm. Enjoy summer evenings in the beautiful (id:55499)
RE/MAX Garden City Realty Inc
12 Routliffe Lane
Toronto (Newtonbrook West), Ontario
An excellent opportunity to own a freehold townhome in a well-established North York community. Well-appointed freehold townhome situated in the Newtonbrook West area of North York. This thoughtfully designed residence features a functional layout and ample natural light throughout. Conveniently located within proximity to Finch Subway Station, public transit, parks, schools, shopping, and dining options. A suitable option for those seeking a balance of comfort and urban accessibility in an established neighbourhood. (Some photos have been virtually staged) (id:55499)
RE/MAX Ultimate Realty Inc.
30 Cartier Drive
St. Catharines (Vine/linwell), Ontario
Stunning 4 Level Sidesplit with over 1700 sq ft of finished living space in a highly sought after North End location just steps to the Welland Canal and walking trails, and conveniently located near all amenities. Upon arriving, you'll love the curb appeal of the nicely landscaped lot and covered front porch with an extra sitting area with plenty of privacy. The main floor features refinished hardwood floors, and double French doors that lead to an updated and oversized kitchen with plenty of cupboard and counter space and large pantry - perfect for large families! The upper level features 3 good sized bedrooms and an updated 4pc bath with deep soaker tub as well as original hardwood floors under carpets. A few steps down to the lower level, you'll enjoy large windows, a spacious family room and a 4th bedroom with a 3pc ensuite bath and walk-in closet. The basement offers a rec room and plenty of storage! You'll love the beautifully landscaped and fully fenced yard featuring a large interlock patio, an additional covered deck and above ground pool. Roof shingles replaced 2023. Don't miss your opportunity to view this beautiful home offering tons of living space located on a highly desirable street. (id:55499)
Century 21 Heritage House Ltd
3903 Mitchell Crescent
Fort Erie (Black Creek), Ontario
Welcome to the Black Creek Signature Community! This gorgeous 2361 square feet, 3 Bedroom, 3 bath, semi-detached, 2-storey home in Fort Erie is your perfect mix of modern style and comfort, all just a stones throw from the Niagara River.Step inside and youll be wowed by the bright, open main floor with 9-foot ceilings, a stylish 2-piece guest bathroom, and a spacious kitchen that flows seamlessly into the living and dining areas. The chefs kitchen is a dream, featuring a quartz island, walk-in pantry, and brand new appliances! Outside, you've got a fully covered porch with sleek aluminum railings and tempered glass panels, perfect for relaxing. Plus, theres a partially fenced backyard and a 2-car garage with plenty of driveway space for 4+ cars.Upstairs, youll find a spacious master bedroom with a walk-in closet and a 5-piece ensuite that feels like a spa retreat. The two other bedrooms share a convenient Jack-and-Jill bathroom. Laundry? No problem it's right on the second floor for ultimate convenience.The basement is unfinished, ready for whatever you want extra storage or a potential in-law suite for rental income. Plus, its located just off the QEW, only 10 minutes to the U.S. border, Niagara Falls, and shopping at Costco and Walmart.This home is move-in ready and built by the award-winning Rinaldi Homes. Your dream home is waiting! (id:55499)
Exp Realty
102a - 190 Highway 20 W
Pelham (Fonthill), Ontario
Stunning ground floor north facing Fonthill 2 bedroom condo perfectly situated in lovely Fonthill. Offering a spacious and inviting layout, this unit boasts two large bedrooms, two bathrooms, including a private en-suite, and an updated galley kitchen complete with nice appliances, all included for your convenience.This condo truly shines with its impressive array of amenities. Enjoy relaxing by the pool, hosting gatherings in the barbecue area or party room, working out in the gym, unwinding in the sauna, or enjoying a game in the Billyard room. With underground parking, guest parking spaces, and all utilities like water, building maintenance, building insurance, cable TV, and parking included in the condo fees, this property offers effortless, low-maintenance living.Conveniently located close to shopping, dining, and with easy access to main highways, this condo is ideal for anyone looking for luxury, comfort, and convenience in a prime location. Don't miss out. This is the lifestyle you've been waiting for! Building is a no smoking , no pets, no exceptions (id:55499)
Royal LePage NRC Realty
172 Kingsway Street
Welland (Dain City), Ontario
This quaint single unit apartment in Dain City is perfect for the working single or couple. With mature neighbours and a view of the canal waterway, this one bedroom apartment is on the main level with a private entrance and parking at the door. The tenant is responsible for their own hydro but heat & water are included in the rent. Enjoy the spacious green area with a more private yard on the south side of the property for this unit, and ample space for parking. One space is reserved for the unit with extra space for a second car at minimal cost. Immediate possession available. Successful applicant will have good credit, references, proof of income, etc. No laundry facilities. Tenant must supply their own window air conditioner. (id:55499)
Royal LePage NRC Realty
7395 Alex Avenue
Niagara Falls (Oldfield), Ontario
Welcome to 7395 Alex Avenue. Offering well over 1300 square feet of finished living space in this 4-level backsplit, nestled in a serene and well-established neighborhood close to Niagara Falls. This home features 3 bedrooms, 2 full bathrooms, and an attached garage. The main floor is comprised of a generous living room, dining area, kitchen, and dinette. On the second floor, you'll find 2 bedrooms and a 4-piece bathroom. The lower level offers a cozy family room with a gas fireplace, ideal for gatherings, an additional 4-piece bathroom, and the third bedroom. The basement includes laundry amenities and ample storage space or could be converted into a fourth bedroom. Outside, the private backyard boasts a patio, creating a tranquil space to relax. Recent upgrades include a new roof in 2019, furnace and A/C in 2013, and a hot water tank in 2023. Don't miss your chance to own this inviting property; book your viewing today! (id:55499)
Royal LePage NRC Realty
45a Lakeshore Road
St. Catharines (Lakeshore), Ontario
Known for their award winning quality, design and luxury, Premium Building Group is offering their newest FREEHOLD END UNIT TOWN that's minutes to QEW hwy, steps to major shopping, short drive to Niagara-on-the-Lake wine & golf routes, walk or bike to Port Dalhousie Lakeside Beach & Marina & trails. This SIGNATURE MODEL 1,534 sq.ft. END UNIT 2 Bedrooms & 2 Baths Bungalow open concept design features STUNNING FINISHES TOP TO BOTTOM starting with Kitchen cabinets to ceiling with interior lighting, quartz counters with waterfall Island, walk-in pantry and extended cabinetry hutch/buffet. Great Room features tray ceiling with lighting and gorgeous contemporary fireplace with surround & patio doors to deck with privacy fence. The Primary Suite features transom windows, Ensuite with custom glass & tile shower, in-floor heating and soaker tub retreat, main floor Laundry Room with plenty of storage, solid oak staircase with glass panels to finished Rec Room for additional entertaining space. Basement offers tons of storage too. Turn key ready so what are you waiting for! Hst Incl. & Tarion. Property taxes TBD. (id:55499)
Royal LePage NRC Realty
12 East Main Street
Welland (Welland Downtown), Ontario
POSITIVE CASH FLOW OPPORTUNITY with this prime commercial property in the heart of Welland's downtown core. This property has a high-visibility storefront and self-contained residential apartments and promises a robust income stream with an impressive Cap rate. Conveniently located near Niagara College's Welland campus, public transit, and the scenic boardwalk, it also offers stunning views of the Welland Bridge and Canal. With its high demand area and solid return potential, a total of 3600 sqft with 2 residential units (900sqft each) and 1 large Commercial Storefront unit with 3 offices approximately 1800sqft. This property is a must-see for savvy investors. Act quickly to secure this lucrative opportunity before its gone! (id:55499)
Revel Realty Inc.
Tur018 - 490 Empire Road
Port Colborne (Sherkston), Ontario
Welcome to #18 Turtle Walk in the coveted Sherkston Shores resort. This newer cottage (2017) is located in a small, quiet area. Featuring a family room, 2 bedrooms and 1 bath. The kitchen area offers a breakfast bar, fridge and stove. This fantastic cottage is just steps from all the action that Sherkston has to offer, including a private owner's pool, 3 fantastic beaches, quarry swimming, live bands, golf cart bingo, fireworks, shows for kids, a terrific water park, and a convenient park restaurant. Summer fun at the beach is waiting for you! Annual fee is $11,550 plus HST. Season start date: April 29; Season end date: October 31. Access is permitted from November through April during the day (9 a.m. - 5 p.m.) (id:55499)
RE/MAX Niagara Realty Ltd
203 - 16 Sullivan Avenue
Thorold (Thorold Downtown), Ontario
Welcome to Downtown Thorold's best condominium turn-key lifestyle at 16 Sullivan Avenue that's a short walk to shopping and medical, restaurants, bus route, parks, bike trails & nearby highway 58 access for commuting to Hwy 406/QEW. This upgraded 2 Bedroom, 2 Bath CORNER Unit located on the second floor has one of the best views of green space in the building with south westerly sun exposure and a covered balcony to enjoy it on! The moment you step inside, you will find an appealing floor plan with 2 Bedroom wings, a smooth flow from the front door to the living area for your guests to enjoy. A stunning peninsula style Kitchen with maple cabinetry to the ceiling with crown moulding, stone counters and backsplash, breakfast bar to seat 4 people, additional pullout drawers for easy access and plenty of counter workspace. For formal occasions, Dining area is nearby and Great Room offers patio doors to the balcony for your after dinner drink to enjoy the tranquil setting. The Primary Bedroom Suite is located just off the Great Room that includes 4pc Ensuite. The Second Bedroom, 3pc Main Bath with Glass Shower and Laundry Room is located by the front entrance away from the main entertaining area. The Laundry Room features side-by-side appliances, sink, backsplash and cabinetry for storage. Locker in Lower level to store your seasonal treasures. Furnished with California shutters, hardwood and luxury tiles throughout (CARPET-FREE), 5 appliances and finished in warm tones, makes it easy for you to just unpack your bags and settle in! Building also features lovely outdoor Gazebo & BBQ area, Common Room, Exercise Room & Sewing/Crafts/Workshop Room for the residents to enjoy. (id:55499)
Royal LePage NRC Realty
21 Wintemute Street
Fort Erie (Central), Ontario
Welcome to 21 Wintemute! This exceptional 9-unit apartment building has been meticulously rebuilt from the ground up, offering modern amenities and a turn-key investment opportunity. Each unit boasts its own gas forced air furnace and central air conditioning, ensuring personalized comfort year-round. With in-unit washer and dryer facilities, tenants enjoy unparalleled convenience. Generating an impressive $210,000+ in annual income, this property is a solid addition to any investment portfolio. The expansive parking lot provides ample space for tenants and guests, enhancing the property's appeal. Located just a short walk from the picturesque Niagara River and moments from downtown Fort Erie, the building is perfectly positioned for both residents and investors seeking accessibility and charm. Professionally managed and fully operational, 21 Wintemute represents a rare opportunity to own a hassle-free, income-generating property in a prime location. Don't miss out on this gem schedule a viewing today! (id:55499)
RE/MAX Niagara Realty Ltd
371 Riverside Drive
Welland (Broadway), Ontario
A window with a view from your living room of the Welland river. Watch the wildlife right in front of you. A Modern updated 3 bedroom bungalow, open concept, spacious living room, eat in kitchen including all the kitchen appliances, laminate flooring, 3 bedrooms, 4 pc bathroom, Fully finished basement with large rec room rough-in plumbing for a wet bar, 4pc bathroom and 4th guest bedroom. Laundry room includes washer and dryer. Inside entrance to double car garage. Professional landscaping, Double concrete driveway, patio doors to a backyard deck and patio perfect for entertaining. Close to shopping, golf courses, the Welland hospital. Looking to downsize or retire. Flexible closing date. This maybe a perfect fit for your lifestyle. (id:55499)
Royal LePage NRC Realty
5096 Montrose Road
Niagara Falls (Ascot), Ontario
MUST BE SOLD RETIRING, MEDICAL.- TURNKEY BAKERY BUSINESS FOR SALE DUNCANS TARTAN BAKE SHOP: cherished staple in Niagara Falls for over 30 years, Duncans Tartan Bake Shop is now available for purchase. Conveniently located on Montrose Road, this well-established bakery is renowned for its Scottish-inspired specialties, including steak and chicken pies, sausage rolls, and its signature pie flights. With a strong reputation for quality, Duncans serves both loyal locals and visiting tourists, offering both ready-to-eat and frozen options.This fully equipped and turnkey business includes all essential equipment, proprietary recipes, and a trained team, ensuring a seamless transition for a new owner. Situated in a high-traffic area, the bakery benefits from steady customer flow year-round, with peak business during tourist seasons. Its dedicated customer base, strong online presence, and distinctive product lineup make it a thriving and sustainable business opportunity. Duncans Tartan Bake Shop also offers exciting growth potential, with opportunities to introduce gluten-free and vegan options, expand catering services, and implement an online ordering system to boost sales. This well-loved bakery presents a rare chance to acquire a successful, reputable business with room for expansion in a dynamic market. Serious inquiries only must sell due to retirement and medical reasons. Don't miss this exceptional opportunity! **EXTRAS** Serious inquiries only must sell due to retirement and medical reasons. Don't miss this exceptional opportunity! (id:55499)
Royal LePage NRC Realty
8040 Lundy's Lane
Niagara Falls (West Wood), Ontario
Spiga DOro Plaza is an exceptionally well-built commercial plaza offering an outstanding investment opportunity in the heart of Niagara Falls. Constructed in 2016, this 11,492 square-foot retail complex features four high-visibility storefront units and a premium commercial bakery space, all are well designed for long-term success. Key Property Highlights: 0.86 Acres Lot size (150ft x 249 ft). Total Gross Floor Area: 11,492 sq. ft. Storefront Retail Units: 1,803 sq. ft., 1,770 sq. ft., 1,172 sq. ft., and 2,354 sq. ft. + 4,393 sq. ft. Commercial Bakery. Anchor Tenant: La Farina Bakery, a Niagara Region staple, operates from a combined 3,526 sq. ft. retail storefront and an additional 4,393 sq. ft. commercial bakery space in the rear. Bakery Features: Includes a dedicated loading zone and a 9.5-foot roller door for seamless operations. Construction & Features: Built in 2016, 15-foot ceilings, Striking architectural design, State-of-the-art fire suppression & sprinkler systems, 4 Independent utility services, Ample parking with 35 spaces. Investment Potential:This high-traffic location on Lundy's Lane is home to three exceptional, long-term tenants, ensuring strong rental income and market stability. With excellent market rent potential, this plaza presents a rare opportunity for investors seeking a high-quality, income-generating commercial asset in one of Niagara's most sought-after business corridors. (id:55499)
Coldwell Banker Momentum Realty
73978 Regional Road 45 Road
Wainfleet (Marshville/winger), Ontario
Build your dream home on this beautiful large country lot! You can own a piece of country heaven and build the home you've always dreamt of on this large 418ft x 237ft lot in Wainfleet. This quiet country lot with two road frontages is approximately only 10 minutes from Smithville, 20 minutes from Fonthill and 25 minutes to the QEW! Enjoy the serenity of country living while still being close to shopping, restaurants and highway access. Don't miss out on this opportunity to build your dream home in the country with a lot frontage large enough to build a ranch bungalow and a detached shop beside it. Call today to book a showing! (id:55499)
Coldwell Banker Momentum Realty
73974 Regional Road 45 Road
Wainfleet (Marshville/winger), Ontario
Build your dream home on this beautiful large country lot! You can own a piece of country heaven and build the home you've always dreamt of on this large 418ft x 237ft lot in Wainfleet. This quiet country lot with two road frontages is approximately only 10 minutes from Smithville, 20 minutes from Fonthill and 25 minutes to the QEW! Enjoy the serenity of country living while still being close to shopping, restaurants and highway access. Don't miss out on this opportunity to build your dream home in the country with a lot frontage large enough to build a ranch bungalow and a detached shop beside it. Call today to book a showing! (id:55499)
Coldwell Banker Momentum Realty
1074 Niagara Stone Road
Niagara-On-The-Lake (Lakeshore), Ontario
Presenting an exceptional opportunity to acquire a 27-acre parcel at 1074 Niagara Stone Road in the heart of Niagara-on-the-Lake. This prime piece of real estate is strategically situated on a major thoroughfare, surrounded by renowned wineries, and benefits from substantial tourist traffic.Size & Location: Spanning 27 acres, this expansive lot offers ample space for various developments. Its prime location on Niagara Stone Road ensures high visibility and accessibility.Development Potential: Architectural plans for a potential winery are available, providing a head start for visionary investors looking to establish a landmark estate winery in one of Canadas most celebrated wine regions.Surrounding Attractions: Nestled amidst established wineries, the property is perfectly positioned to attract wine enthusiasts and tourists, enhancing its appeal for a winery venture.This property represents a rare chance to develop a bespoke estate winery in a prestigious location, with existing plans that align with the towns vision for the area. Whether youre an investor or an entrepreneur in the wine industry, 1074 Niagara Stone Road offers unparalleled potential to create a distinguished presence in Niagara-on-the-Lakes vibrant wine community. (id:55499)
RE/MAX Niagara Realty Ltd
415 Barker Parkway
Thorold (Rolling Meadows), Ontario
Welcome to 415 Barker Parkway, a stunning 4-bedroom, 4-bathroom detached home in the sought-after Rolling Meadows community of Thorold. Built in 2021, this modern 2,476 sq. ft. home offers a perfect blend of style, comfort, and functionality, making it an ideal choice for families.Step inside to an inviting open-concept main floor featuring 9-foot ceilings, creating a bright and airy atmosphere. The gourmet kitchen is a chefs dream, boasting stainless steel appliances, ample cabinetry, and a centre island, perfect for meal prep and entertaining. The spacious living and dining areas provide seamless flow for gatherings and everyday living. Upstairs, you'll find four generously sized bedrooms, each designed for comfort and privacy. The primary suite is a true retreat, complete with a luxurious ensuite and ample closet space. With four bathrooms throughout the home, convenience is never compromised. Additional features include a double garage, main-floor laundry, and energy-efficient systems to enhance daily living. Located in the heart of Rolling Meadows, this family-friendly neighbourhood offers parks, scenic trails, and a welcoming community atmosphere. With easy access to major highways, Niagara Falls, and St. Catharines, commuting is effortless. Don't miss your chance to own this beautifully designed home in one of Thorold's most desirable neighbourhoods. Schedule a viewing today! (id:55499)
RE/MAX Niagara Realty Ltd
290 Deere Street
Welland (Lincoln/crowland), Ontario
Residential building lot measuring 35 feet x 97 feet. Sellers can include stacked three unit design plans ($18,000 value) in the sale and contacts who have provided construction estimates. Each unit approximately 1000 sqft (3 units of 2 bed, 1 bath). Great opportunity to build and hold rental units, build and sell, or build and move in. Many options! Close to Shopper's and FreshCo plaza off Ontario Rd. Services available at the street. (id:55499)
Keller Williams Complete Realty
100 Queen Street
St. Catharines (Downtown), Ontario
Spectacular, totally renovated home on a downtown Heritage Street. The current owners spared no expense to retain its 100+ year history, while updating and reconfiguring with all the modern conveniences. The main floor has been renovated to an open plan. Upon entering the home, you are greeted by a foyer & large entry w/views of the charming, refurbished curved staircase to the 2nd floor. The dining area at the front of the house features a beautiful bay window & can easily accommodate a large family for those special occasions. The fireplace is decorative. Continue to the great room, which is in the middle of the house, with a cozy gas fireplace and open to the chefs kitchen. Here you will find high-end appliances, beautiful soapstone counters and stone backsplash. There is room for a breakfast nook should you choose. The custom cupboards, all the way to the ceiling have enough room for all wares required for entertaining. There is access to the covered back porch that leads to the beautifully hardscaped garden with raised patio and gazebo. A rare find is the double coach house that can accommodate 2 vehicles (if one is a compact due to the stairs that lead to the mezzanine storage). Back in the house there is a 2-piece guest washroom before moving to the second floor. The large primary bedroom features a gas fireplace and ensuite w/glass shower enclosure, heated floors & walk-in closet. The second bedroom is a generous size, while the third bedroom is currently being used as an office with a w/o to an upper deck that has a fire escape from when the home was a duplex. All bedrooms have a closet. There is a modern 4-piece bath, also w/heated floors, as well as a 2nd floor laundry. A rare treat, proceed up to the 3rd floor where you will find a large bedroom, 2-piece bath plus huge family room & den to escape the days stresses. All mechanics were updated and/or replaced since 2011/2012. **EXTRAS** Fully fenced back yard, gazebo, dehumidifier in basement (id:55499)
Royal LePage NRC Realty
62 Summersides Boulevard
Pelham (Fonthill), Ontario
Absolutely Amazing Layout one of a kind boasting 1953 sqft Above ground, This beautifully designed Large 4-bedroom, 2.5-bathroom townhome is perfectly situated in the heart of Fonthill. Offering a modern and spacious layout, this home is ideal for families looking for comfort and convenience in a vibrant neighborhood. Step inside to an open-concept main floor, featuring Separate living and dining areas, perfect for entertaining or relaxing with family. The spacious kitchen boasts an oversized island, ample cabinetry, and plenty of counter space for all your culinary needs. Large windows throughout flood the home with natural light, creating a bright and inviting atmosphere. Upstairs, you'll find four generously sized bedrooms, including spacious primary suite. The second-floor laundry adds convenience to your daily routine.Ample parking space comes with Large Detached double car garage and driveway also Amazing Day parking at the front of your home. Located in a sought-after community, this home is just minutes from top-rated schools, parks, shopping, and essential amenities. Don't miss this incredible opportunity to own a modern, move-in-ready townhome in one of Fonthill's most desirable neighborhoods. (id:55499)
Revel Realty Inc.
143 Port Crescent
Welland (Dain City), Ontario
Welcome to Your New Home in the Highly Sought-After Subdivision of Welland! This stunning 3-bedroom, 3-bathroom detached Victoria Model is beautifully upgraded with modern finishes. The main level features an open-concept living space with beautiful hardwood flooring throughout, including a kitchen equipped with stainless steel appliances and sleek quartz countertops. Large windows allow natural light to flood the home, while neutral decor and tasteful selections bring a modern touch to every room. This inviting space is perfect for family living and entertaining. Upstairs, you'll find a generously sized primary bedroom with a walk-in closet, and a luxurious 5-piece ensuite. Two additional well-sized bedrooms, a 4-piece bathroom, and a convenient upper-level laundry room with a sink to complete this floor. The unspoiled Walkout Basement offers plenty of storage space or the potential for future customization to suit your needs. With easy access to schools, shopping, and more, this home truly has it all **EXTRAS** S/S Appliances in Kitchen( Dishwasher, Stove, Fridge)Washer and Dryer, Carpet Upper Level, Walkout Basement with Rough-in Bathroom (id:55499)
Exp Realty
V/l Willowood Avenue E
Fort Erie (Crystal Beach), Ontario
Location, location, location Opportunity in Bay Beach seldom available.. Located on an incredible desirable street just minutes from the public beach entrance of Famous Crystal Beach. This large residential piece can create 2 building lots upon severance from the existing parcel. Neighbouring homes are in exceptional care and the area is well cared showing pride of ownership throughout. Please do not hesitate to purchase for personal or future investment knowing land such as this is of course a rare breed! (id:55499)
D.w. Howard Realty Ltd. Brokerage
2795 Canadiana Court W
Fort Erie (Black Creek), Ontario
Welcome to your future dream home in the heart of Black Creek, ON, brought to you by the esteemed Tower Ridge Homes. This "To Be Built" gorgeous bungalow sits on a spacious 54.99 x 119.95 lot and promises to deliver the perfect blend of luxury, comfort, and modern living. Property Features: Bungalow Design: This elegant bungalow boasts an intelligently designed layout that maximizes space and functionality. With an open-concept floor plan, the home is perfect for both relaxing and entertaining. Fully Finished Top to Bottom: Every inch of this home is meticulously crafted and finished to the highest standards. From the inviting living spaces to the spacious bedrooms and chic bathrooms, no detail has been overlooked. Two-Car Garage: Enjoy the convenience and security of a fully finished two-car garage, providing ample space for your vehicles and additional storage. Prime Location: Nestled in the charming community of Black Creek within the City of Fort Erie, you'll be part of a vibrant community with easy access to local amenities, schools, parks, and more. Experience the perfect balance of serene suburban living with the convenience of urban accessibility. Customizable Options: Tower Ridge Homes offers a range of customizable options to make this home truly your own. From flooring and cabinetry to fixtures and finishes, you have the opportunity to personalize your space to suit your unique style and preferences. Don't miss the chance to own this stunning bungalow in Black Creek. Contact us today to learn more about this exceptional new build and how you can make it your own. Your dream home awaits with Tower Ridge Homes. (id:55499)
RE/MAX Niagara Realty Ltd
5355 Ferry Street
Niagara Falls (Clifton Hill), Ontario
Prime Tourist Location in the heart of Niagara Falls! Directly located in the centre of the Fallsview Clifton hill tourist areas. Over 8,000 sq feet of finished space with licensed operations. Restaurant/ Bar with 140 seats. Night club 3,000 sq' 260 occupancy. Patio seats 89 Plus 2 fully renovated 2 bedroom apartments TC zoning fully furnished. Parking lot next door also available for purchase. (id:55499)
Engel & Volkers Niagara
38 Lincoln Road E
Fort Erie (Crystal Beach), Ontario
Spring is just around the corner! Welcome to 38 Lincoln Rd. East, in the heart of the Village of Crystal Beach. Completely renovated in 2019, this 2-bedroom bungalow is a turnkey property with no tasks left on your to-do list, simply pack your beach towel! Step into the open-concept kitchen/living area adorned with quartz countertops, a breakfast bar, and ample cabinetry, complemented by stainless steel appliances. The home boasts premium features such as custom-built cabinetry in the bedroom closets, a barn door, pot lighting, upgraded trim, custom vinyl California shutters and distinctive interior doors. The structural and mechanical aspects of the house are equally impressive, with exterior walls expanded for additional insulation, a high efficiency gas forced air furnace, central air, and upgraded wiring and plumbing. The exterior features updated windows, doors, siding, soffit, fascia, eaves, and roof, a 21'x6' front deck, and a 16'x8' covered rear patio. The property is fully fenced in and includes a newer shed, ideal for storage. With the covered patio and gas BBQ line this home is great for entertaining. Nestled in the vibrant circles of Crystal Beach, this house offers a low-maintenance, charming retreat within walking distance of new shops, restaurants, and the Bay Beach Park on Lake Erie's sandy shores. Conveniently located near the historic Village of Ridgeway, the QEW, Fort Erie, and the Peace Bridge to the USA, this property is a delightful and cozy escape. If this sounds like the lifestyle for you, perhaps it's time to (re)Discover Crystal Beach! (id:55499)
Royal LePage NRC Realty
40 Ivy Crescent
Thorold (Confederation Heights), Ontario
Welcome to this one of a kind, custom built bungalow with an attached garage located in the heart of Thorold. This beautiful custom home consists of 4 total bedrooms, 3 full baths ,1 kitchen and approx. 2810 sq.ft of total living space. Enter through the oversized front entry door completed with multipoint hardware. Can't help but notice the beautiful Italian tile when entering the home which further converts to engineered hardwood flooring throughout the main floor. This bungalow is designed with an open concept main floor which includes the kitchen with custom cabinetry, painted glass backsplash, a quartz double waterfall island, and brand new appliances. Also enjoy the espresso bar with a wine fridge off the dining area. The living room is great for relaxing and entertaining with a linear gas fireplace and double panel oversized patio doors (9'x 8') inviting natural light and a walkout to your wooden deck (16' x 12') built with privacy screening. The main floor also includes two bedrooms with two full bathrooms. The primary bedroom features a walk-in closet, an oversized 5-pc ensuite with a custom double vanity and large glass walk-in shower with ample storage. The lower level of this bungalow is finished with two bedrooms, 3-pc bathroom and a large rec room with so much potential to personalize your space. Lower level consists of vinyl flooring throughout with egress windows. Other features include; main floor mud room accessible from the attached garage with washer/dryer, utility sink and lots of storage, battery powered window coverings throughout the whole main floor, Attached garage (20' x 14') with double wide driveway, and approx. 1310 sq.ft of finished lower level space to enjoy. You don't want to miss out on this gorgeous custom built bungalow located close to restaurants, grocery stores, parks/trails, schools, and much more! Stop by today! Please note: Property taxes need to be re-assessed. (id:55499)
Coldwell Banker Momentum Realty
3378 Saint Patrick Avenue
Niagara Falls (Stamford), Ontario
First time ever available. Experience pride of ownership in this beautiful custom-built, cape cod style home in the heart of historic Stamford Centre. This luxury home is walking distance from all amenities including banks, schools, grocery stores, restaurants, churches, parks, convenience stores, and public transportation, with a four-minute drive to the QEW. In-ground heated pool surrounded by mature trees and a giant covered patio means get-togethers will always be at your place. The 4 bedroom 3 bathroom home is over 3200 square feet from top to bottom. Enter into a large foyer with 16-foot ceilings. A large sunken family room with gas fireplace leading into a dining area and spacious kitchen with a large moveable centre island. Laundry/mudroom also conveniently located on the main floor. Upstairs primary bedroom with ensuite and walk-in closet for ample storage. Three additional bedrooms located upstairs. The basement includes a recreational room with large utility room, workshop, and fruit cellar. Nine parking spots located on the triple wide driveway means plenty of parking. Two-car garage with third rear garage door for ease of access to backyard. Second door and entrance to basement also located in garage. The home is move in ready with all appliances, alarm system, and smoke detectors included! Great forever home for any family. Within walking distance of both top rated high schools A. N. Myer & Saint Paul high school. (id:55499)
Royal LePage NRC Realty
2782 Canadiana Court W
Fort Erie (Black Creek), Ontario
TO BE BUILT!! Crafted by the esteemed Tower Ridge Homes, welcome to this exquisite new build in the desirable community of Black Creek within the city of Fort Erie. This custom home combines luxury, comfort, and modern living with meticulous attention to detail. Key Features: Elegant Flooring: Enjoy the timeless beauty of hardwood and tile flooring throughout the main and second levels, Quartz countertops grace every surface, including the kitchen, bathrooms, and laundry room, rough-ins for an alarm system and central vacuum, custom-designed walk-in closet, Spa-Like Bathrooms: Indulge in the luxurious tile showers in both the ensuite and main floor baths. Outdoor Living: The oversized deck offers both covered and uncovered areas, perfect for entertaining or relaxing while enjoying the beautiful surroundings. Striking Exterior: The stone and stucco exterior is complemented by sleek black interior windows, offering a contemporary aesthetic. Modern Finishes: Glass railings on the stairs and a gas fireplace in the living area add to the home's modern charm. Convenient Features: A paved driveway ensures ample parking and ease of access. Optional Upgrades: Heated Garage: Keep your vehicles warm and protected with an optional heated garage. In-Ceiling Speakers: Enhance your home with an integrated sound system for an immersive audio experience. Security Enhancements: Upgrade to include cameras and a DVR for added peace of mind. Garage Flooring: Opt for polyaspartic floor coating in the garage for a sleek, durable finish. Outdoor Enhancements: Include a sprinkler system and landscape lighting to maintain a lush, well-lit yard. In-Floor Heating: Experience ultimate comfort with optional in-floor heating. This exceptional home offers a unique blend of luxury, style, and functionality. Don't miss the opportunity to make it yours. Experience the craftsmanship and quality that Tower Ridge Homes brings to every build. (id:55499)
RE/MAX Niagara Realty Ltd
5343 Ferry Street N
Niagara Falls (Clifton Hill), Ontario
Tourist Commercial parking lot in one of Niagara's busiest streets in the tourist sector. (id:55499)
Engel & Volkers Niagara
6867 Ailanthus Avenue
Niagara Falls (Arad/fallsview), Ontario
Welcome To 6867 Ailanthus Ave, A Pristine Two-Story Detached 4 Bedroom 3.5 Bathroom Home Custom-Built In 2021. Located In A Coveted Niagara Falls Neighborhood, Minutes From The Iconic Horseshoe Falls. Boasting About 3000 Sq. Ft. Of Elegantly Finished Living Space, This Property Blends Tranquility With Modern Convenience, Offering Quick Highway Access, Walkable Proximity To Stores, Parks, And Dining, And A Serene Setting of Porch, Deck, And Patio In Backyard Perfect For Relaxation Or Entertaining. Step Inside To Discover A Modern Open-Concept Layout With Gleaming Floors, A Gourmet Kitchen Equipped With Premium Appliances, And Sunlit Living Areas Designed For Seamless Gatherings. Upstairs, Four Spacious Bedrooms, A Well-Placed Laundry Room, And Two Full Bathrooms Combine To Create A Private Sanctuary Of Comfort And Convenience, While The Fully Finished Basement With A Separate Entrance And Full Bathroom Offers Versatile Space For Guests, Hobbies, Or Fitness. (id:55499)
Wisdomax Realty Ltd
1415 Station Street
Pelham (Fonthill), Ontario
Presenting an exceptional investment opportunity at 1415 Station Street in the heart of Fonthill. This proposed development site is primed for a mid-rise apartment building comprising 22 units, complete with underground parking facilities. Located in a prime spot, walking distance from the downtown core shops, restaurants, schools and community amenities. The strategic location and design cater to the growing demand for quality residential spaces in the region. The town's population has reached approximately 16,000 residents, with a robust growth rate of 6.7%, indicating a rising demand for housing. Investors will find this development site particularly appealing due to the consistent appreciation in property values and the area's demographic trends. The combination of Fonthill's strategic location, affluent demographics, and positive market indicators underscores the significant potential of this proposed 22-unit mid-rise apartment project at 1415 Station Street. For further details and to explore this promising development opportunity, please contact us. (id:55499)
Revel Realty Inc.
3111 Faywell Road
Thorold (Cataract Road), Ontario
Welcome to 3111 Faywell Road situation in the quaint town of Fonthill. Once known as the 1896 "Old SeedBarn" this country barn style home has been reclaimed and rebuilt on this 17 acres parcel of land that boasts walking trails, a private waterfront pond, a long winding driveway and a golfing green. With nearly 1200 feet of Lake Gibson waterfront, enjoy your coffee with morning waterfront views on your wraparound covered porch and veranda. Make your way inside, the main features a stunning open concept dinning, living and kitchen area with nearly 17 foot ceilings. Custom wainscotting and panels cover every inch of this character home. With exposed beam construction you are able to take in the detailed craftsmanship of this build.Primary bedroom, ensuite and custom walk in closet conveniently located on the main level. Make your way up the staircase to the loft entertainment area with a wet bar. Additionally you will find another bedroom and full bathroom. The home features nearly 10,000 sq/ft; 2550 sq/ft of finished living space, 2400 sq/ft drive in basement, three car garage and additional 4661 sq/ft of constructed spaces. The lower level features a workshop, entertainment area and plenty of space for the car enthusiast. Not to mention the three car attached garage with a second storey waiting for your finishing touches. (id:55499)
Revel Realty Inc.
6954 Valiant Street
Niagara Falls (Marineland), Ontario
FANTASTIC LOCATION! THIS 3+2 bedroom Sidesplit in a quiet and conveniently located neighbourhood is ready to move in! Main floor featuring a spacious floor plan including living room, dining room and kitchen. Second floor has 3 nice sized bedrooms with 4pc bath. Lower level includes a large Rec room with gas fireplace, 3pc bath and fourth bedroom. Basement is partially finished with laundry room and ample storage space, workshop and potentially a 5th bedroom. Back door from stairs to lower level makes a potential for an in law! Private rear yard with new large shed with concrete floor. This home is a great family home and close to many amenities and schools. Don't miss out! (id:55499)
Sticks & Bricks Realty Ltd.
2203 Niagara Stone Road
Niagara-On-The-Lake (Town), Ontario
Exciting SHOVEL READY development opportunity in the heart of Old Town Niagara-on-the-Lake! Located at 2203 Niagara Stone Road, this proposed site is approved for 9 executive townhomes, offering a rare chance in one of Canadas most prestigious and picturesque communities. Ideally situated along the main gateway to Old Town, future residents will enjoy being walk distance to boutique shops, fine dining, art galleries, and the renowned Shaw Festival Theatre. Just minutes from award-winning wineries, Niagara-on-the-Lake Golf Club, the scenic Lake Ontario waterfront, and beautiful parks, this location provides the perfect blend of luxury, culture, and convenience making it a lucrative builder opportunity. The site also offers easy access to major highways, making it a seamless commute to Niagara Falls, the QEW through to Toronto. With strong demand for upscale housing in this affluent area, this is an unparalleled investment opportunity in a thriving real estate market. Considerable site preparations have already been completed including but not limited to - removal of unstable material & site compaction, construction of dry lay stone retaining wall, transformer, light fixtures and street lampposts available, and grinder pumps for 6 units are available to the purchaser - a value add of approximately $725,000 has already been done for you by the developer! Plans are available for 6 townhomes - but the site is approved for up to 9. Don't miss out on this prime development site in one of the most desirable destinations in the country! (id:55499)
Revel Realty Inc.
6050 Kister Road
Niagara Falls (Marineland), Ontario
TWO HOUSES 1.1 ACRES. !! COUNTRY IN THE CITY. ENJOY YOUR MORNINGS IN THE SUNROOM OR ON THE DECK SURROUNDED BY NATURE WHILE REMAINING IN CLOSE PROXIMITY TO ALL THAT BEAUTIFUL NIAGARA HAS TO OFFER. THERE ARE TWO SEPARATE RESIDENTIAL HOMES INCLUDED ON THIS 1.1 ACRE LOT. 6050 KISTER RD IS OWNER OCCUPIED , A COMFORTABLE 3 BEDROOM BUNGALOW WITH A FULL UNFINISHED BASEMENT. THE OTHER IS LONG TERM TENANTED , A 2 BEDROOM 1&1/2 STOREY HOME WITH ITS OWN ADRESS. (6110) THIS PROPERTY WAS UTILIZED AS A WORKING GREENHOUSE FOR BEDDING PLANTS FOR DECADES. THERE REMAINS A 20'X24' GREENHOUSE WITH THE ATTACHED OUT BUILDING (POTTING SHED) AS WELL AS A 1920 LORD AND BURNHAM GREENHOUSE. ZONING IS GI WITH A VARIETY OF BUSINESSES AND RESIDENTIAL HOMES IN THE AREA. THIS WOULD BE IDEAL FOR AN EXTENDED FAMILY OR BUSINESS ENDEVOUR. BUYER TO DO THEIR DUE DILIGENCE REGARDING FUTURE USE OF THE PROPERTY. (id:55499)
Masterson Realty Ltd
281 Niagara Street
Welland (Prince Charles), Ontario
Discover the potential of this exceptional lot, located at 281 Niagara Street. With a generous depth of 165 feet and a frontage of 31 feet, this R2-Zoned property is ideal for residential development, offering endless possibilities for your next project. Conveniently situated near key amenities, including schools, the library, shopping centers, the International Flatwater Centre and the Welland Farmers Market, this location ensures easy access to everyday essentials and community activities. Water and sanitary services have already been brought into the property, hydro and gas services remain the buyer's responsibility, along with conducting their own due diligence to secure necessary building permits. This property is a rare find in a growing community. Build your dream home or investment project in this desirable area of Welland. Don't miss out - your vision awaits! (id:55499)
RE/MAX Garden City Realty Inc
Unit 6 - 20 Kingsway Rd
Welland (Dain City), Ontario
This cozy 1-bedroom apartment featuring a den, ideal for a home office or extra living space and one parking space is ideally located in a serene setting overlooking the historic Old Welland Canal, offers both comfort and convenience (id:55499)
Revel Realty Inc.
3307 Lakecrest Court
Fort Erie (Ridgeway), Ontario
Stunning vacation, or year round, opportunity to live life on the Lake with your own private beach in the quaint picturesque town of Ridgeway! Predominantly land value, with the current home brought down to the studs and in general disrepair. Reimagine this unique structure into a truly charming one of a kind abode, start fresh and build that dream exactly how you've envisioned, or alternatively investigate its development potential. Incredible views and a tranquil lifestyle on Lake Erie, with over 100 ft of private beach and waterfront, all situated at the end of a quiet cul-de-sac. Extremely close proximity to public beaches, Marinas, walking/biking trails, shops, cafes and restaurants! Ridgeway is long loved by those who call this lovely town home year round, as well as a Summer Home destination. Close to the Canadian/US border, and major highways nearby for those looking to live the peaceful life yet commute easily into larger cities. Imagine the opportunity to lay on the beach, swim, boat, kayak, paddle board, sea doo and fish right in your own backyard! (id:55499)
Revel Realty Inc.

