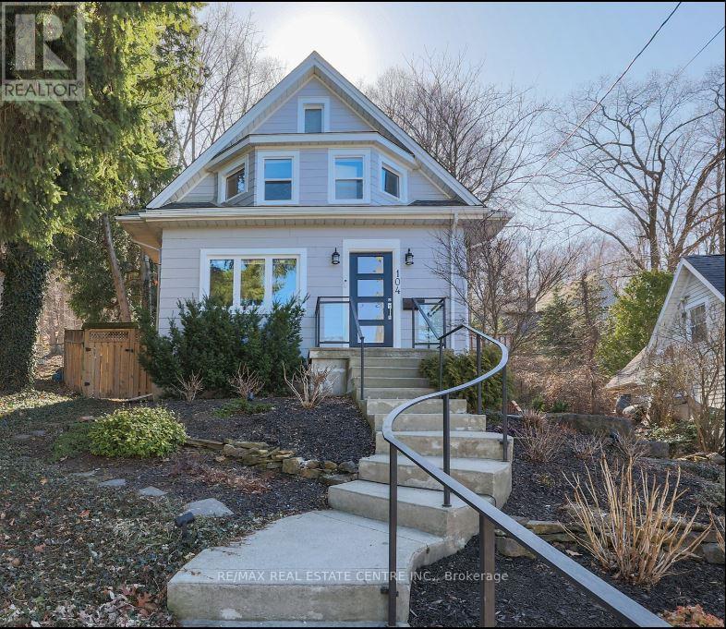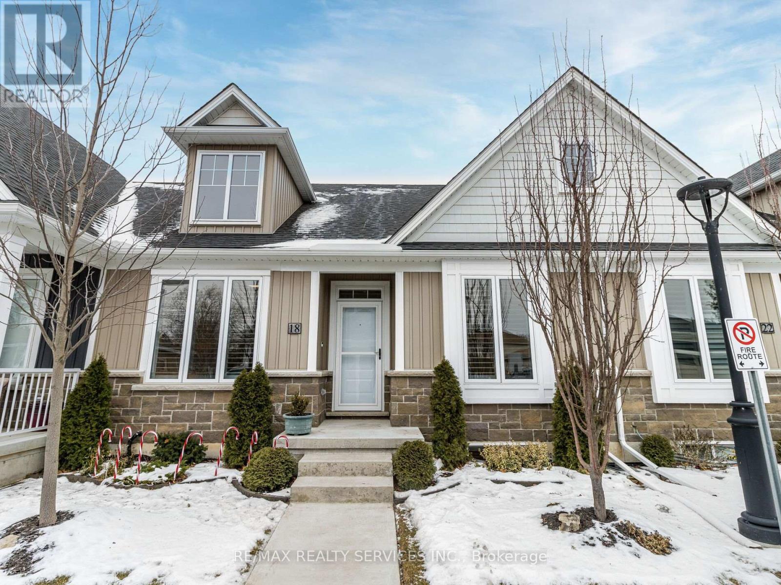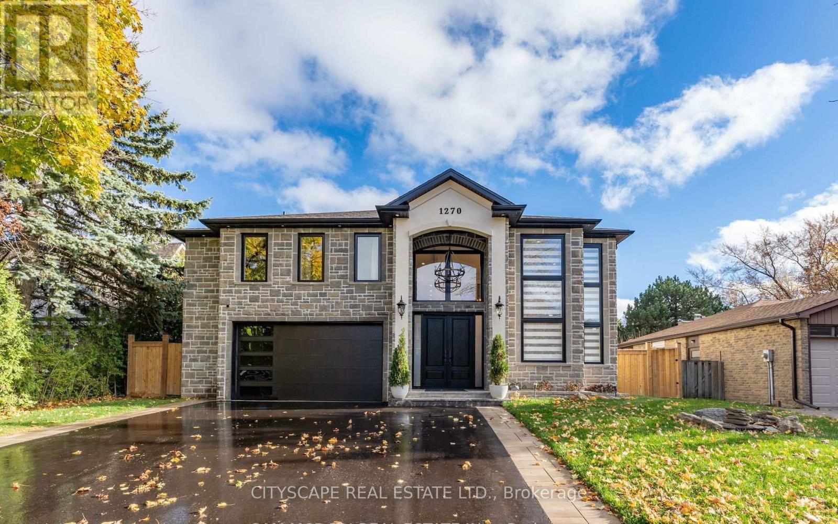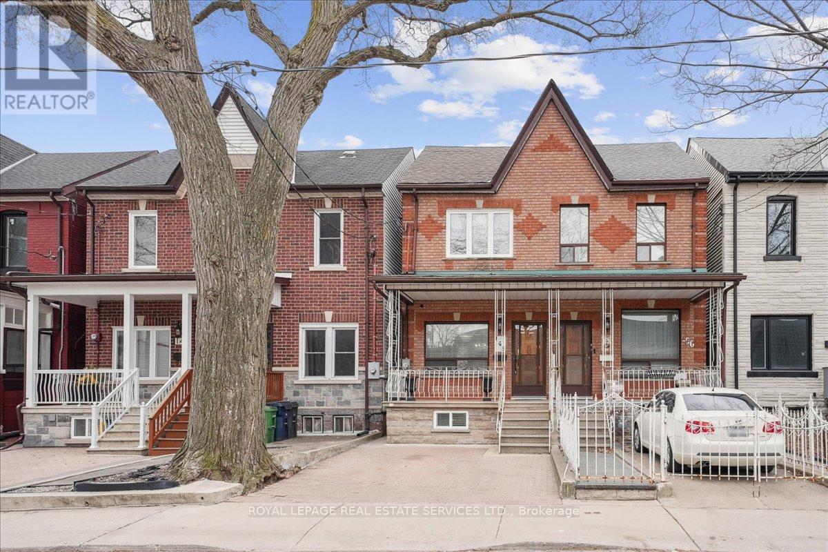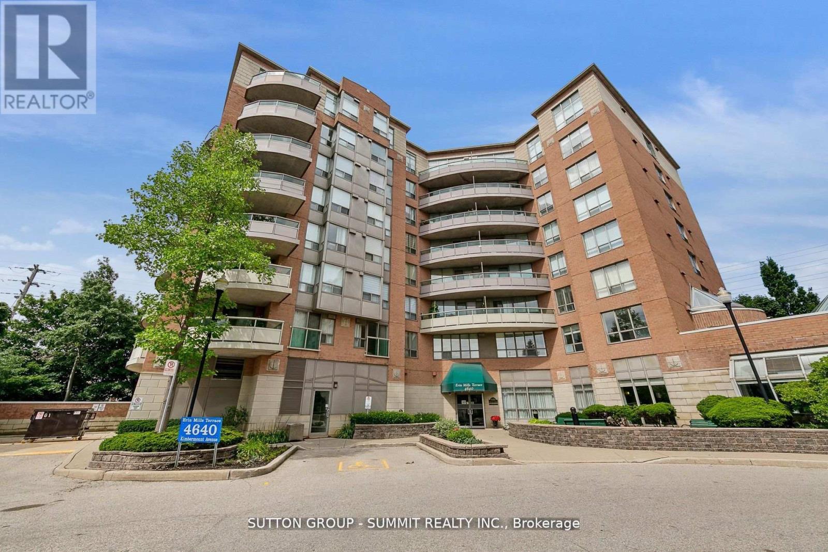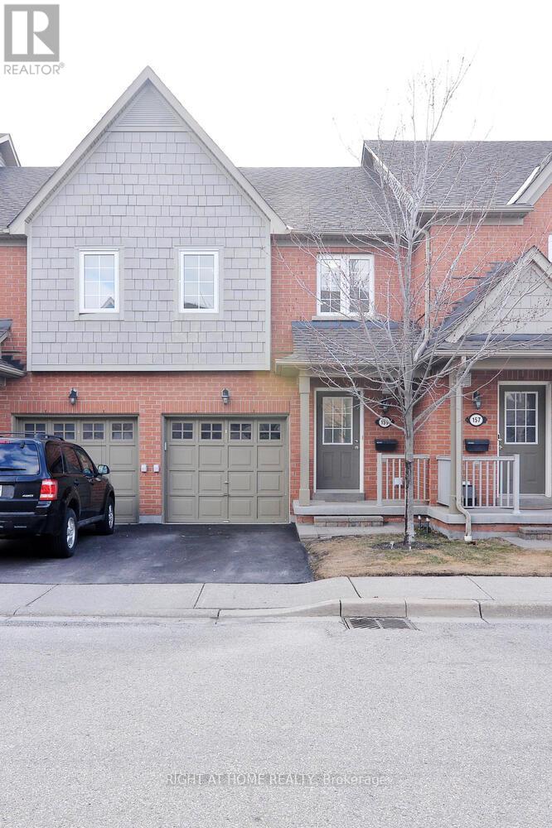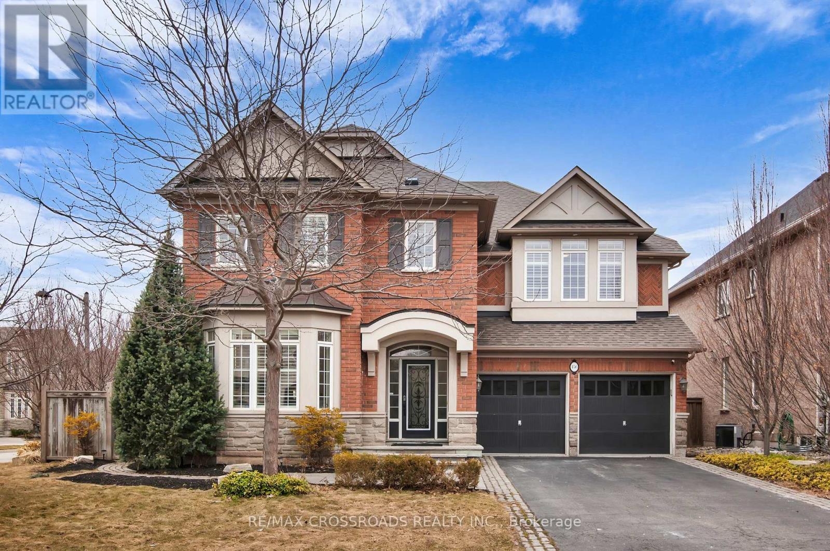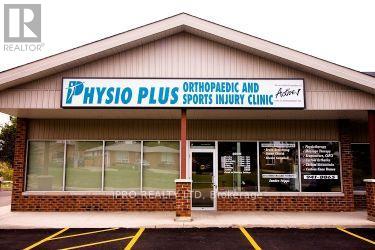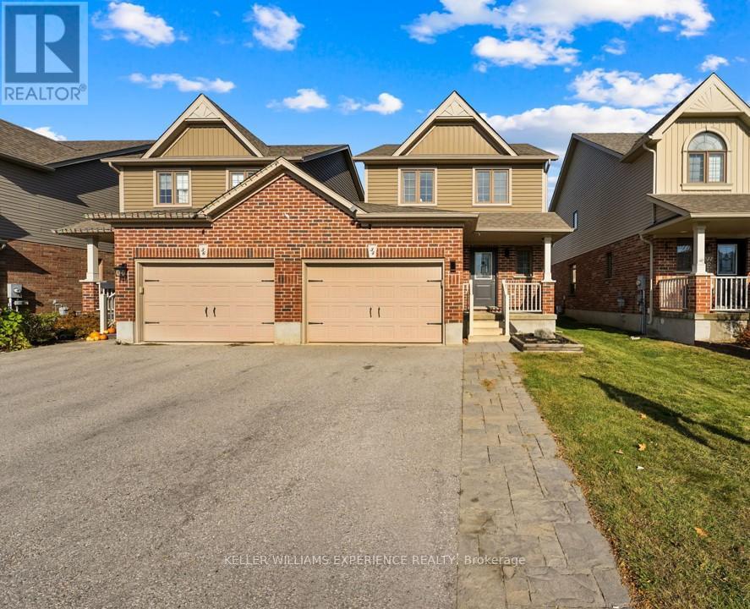104 Gibson Street
Grimsby (Grimsby West), Ontario
Absolute Stunning Fully Upgraded Century Home, Located On One of Grimsby's Most Prestigious Streets With No Through Traffic. This Meticulous 3 + 1 Bedroom, 3 Bathroom Home Is Situated On A Beautiful Tranquil Large Lot With No Neighbours Behind, Just a Gorgeous View Of The Treed Escarpment. Beautifully Renovated Kitchen With Newer Stainless Steel Appliances & Large Carrera Quartz Centre Island With Seating. Side Door Leading Out To The Wrap Around Deck, Great For Relaxation or Entertainment. Combined Living Room & Dining Room Offers Additional Family Entertainment Space With a Cozy Gas Fireplace In The Living Room. Multi Purpose Room (Currently Used As A Family Room) Could Also Be Used As A Den Or A Home Office. The Main Level Also Offers a Convenient 2 Piece Renovated Powder Room And Main Floor Laundry. Upstairs You Will Find 3Generous Size Bedrooms, The Primary Bedroom Features a Stunning Oversized 4 Piece En-suite With Separate Tub And Glassed In Shower. You Will Also Find On This Level The Main 4 Piece Bathroom. The Finished Lower Level Features a Storage Area & a Combined Sitting & Bedroom Area With Separate Entrance. Newly Paved Driveway Allows For 3 Car Parking. Gorgeous Landscaped Yard, Front & Back. This Is Truly a Move In Ready Home, Which Shows To Perfection & Pride Of Ownership. Beautiful Century Home With Modern Finishes Throughout including Carrara Porcelain Tile & Wide Plank Hickory Hardwood Floors. This Gorgeous Home Overlooks The Town Of Grimsby &Is Just Steps To The Bruce Trail As Well As Minutes To All Amenities, Schools, Parks, Walking Trails, Shopping, Restaurants & Much More. Close To Major Hwys. (id:55499)
RE/MAX Real Estate Centre Inc.
5759 Emery Street
Niagara Falls (Hospital), Ontario
This charming Home has two separate units in it located in the heart of Niagara Falls, offers the perfect blend of comfort and convenience. A wonderful choice for those seeking a cozy and well-maintained property, this home features a spacious living room, two main floor bedrooms, and a dining area that flows seamlessly into a three-season sunroom, ideal for relaxation or entertaining. The second-floor master bedroom offers a private retreat with an ensuite bathroom, walk-in closet, and a cozy reading nook. Recent upgrades include a new roof (2018) and a security system (2019). Enjoy the fully fenced backyard and the easy access to local amenities, major highways, and public transit. This is a fantastic opportunity for anyone looking to lease a beautiful home in a highly desirable location. (id:55499)
RE/MAX Real Estate Centre Inc.
18 Princeton Common Street
St. Catharines (Lakeport), Ontario
Welcome to Princeton Common Condominiums, where luxury meets convenience in this exclusive development by Brock View Homes. Meticulously designed bungalow townhome offers carefree lifestyle in prime location. 2+1 bedrooms, 3 bath w/ detached garage, featuring modern decor & high-quality finishes. Open concept living space 9 ft ceilings, California shutters & great room. Kitchen is a chef's dream w/ SS appliances, custom cabinetry, & pantry. Garden door leads to rear deck w/ gazebo, sunshade & fully fenced yard. Primary suite w/ 3-pc ensuite & walk-in closet. Good sized 2nd bdrm, shared 4-pc bath & main floor laundry. Upgraded staircase w/ railing leads to finished lower level, where a recreation room awaits w/ large window. Additional bdrm w/ double closets & 3-pc bath. Detached single garage across from unit, as well as outdoor parking space beside garage. Amenties are at your doorstep & easy access to QEW. Great for growing family & work from home ! Lot's of space /storage. Year Built: 2020! Check out out virtual tour! Condo Fees Remarks: Condo fee: $289.38 Water: $55 Total: $344.38/mth Condo Fees Incl:Ground Maintenance/Landscaping, Snow Removal (id:55499)
RE/MAX Realty Services Inc.
326 - 102 Grovewood Common Circle
Oakville (Go Glenorchy), Ontario
2 Bedroom & 2 Full Bathroom Unit For Lease In the heart of North Oakville. Modern Open Concept. 900sqft of living space. Great Layout With Natural Sunlight. Bright And Spacious. 2 underground parking spots and locker. Amenities Include Party Room, Exercise Room, Games Room. Great School District, Easy Access To Highways, Trails, Hospitals, Shopping, Community Ctr & Go Station. (id:55499)
Royal LePage Signature Realty
Bsmnt - 33 Penbridge Circle
Brampton (Fletcher's Meadow), Ontario
Opportunity To Lease "Legal Basement Apartment" In The Family Friendly Neighborhood Of Fletcher's Meadow. Separate Entrance Leads To A Sunshine Filled, Cozy, Private Basement Apartment With Large Egress Windows. Enjoy A Carpet Free Floor, Ensuite Laundry, Modern Kitchen With Stainless Steel Appliances and Quartz Countertops, Along With Window Treatments. One Year Lease. Offers Must Include Latest Equifax Credit Score Report, Job Letter, Paystubs, References and Rental Application. Basement Tenant Pays 30% Utilities. No Pets. (id:55499)
RE/MAX Gold Realty Inc.
1270 Saginaw Crescent
Mississauga (Lorne Park), Ontario
Welcome to 1270 Saginaw Cres - an architectural masterpiece offering approximately 4,300 sqft of living space in the esteemed Lorne Park enclave. This stunning residence captivates with impeccable stone facade, arched windows, and grand entrance that exudes timeless allure. Inside, you're greeted with soaring ceiling heights, rich hardwood floors, intricate wainscotting, glistening LED pot lights, and a magnificent chandelier that beautifully illuminates the space. The living room is a show stopper with a floor to ceiling feature wall adorned with an electric fireplace. Natural light streams through stylish blinds, further enhancing the open concept floor plan. Curated for 5 star culinary experience, your chef's kitchen is equipped with high-end stainless steel appliances, custom cabinetry, and a breakfast area that flows seamlessly to your backyard oasis. Here, you'll enjoy meticulously landscaped grounds elevated with a luxurious stone patio, an in-ground pool, and a rough-in for an outdoor bathroom. Ascend upstairs via a floating staircase and into the Owners suite designed as your very own private sanctuary and complete with an expansive walk-in closet and a spa-like 5-piece ensuite. 4 additional bedrooms with their own captivating design details down the hall. The finished lower level provides a versatile space with a self-contained apartment ideal for multigenerational living or rental income. Here, you'll locate a fully equipped kitchen, a spacious rec room, a family room, 2 generously sized bedrooms, a 3-piece bathroom, a laundry area, and its own private entrance. With ample parking, newly installed shingles (Oct 2024), and exquisite attention to detail throughout, this home is a harmonious blend of style and comfort. Steps to top-rated schools, parks, and walking trails. Minutes to Lake Ontario, shopping, dining, and Clarkson/Lorne Park villages. Easy access to QEW, GO Transit, and Port Credit Marina. Enjoy nearby golf courses and waterfront. (id:55499)
Cityscape Real Estate Ltd.
828 - 4645 Jane Street
Toronto (Black Creek), Ontario
One Of The Cheapest Condos In Toronto! Possession Can Be Immediate! Low Maintenance Fees! Low Taxes! Bright Clean Unit Facing South With Open Balcony And One Parking Space! (id:55499)
Century 21 Percy Fulton Ltd.
148 West Lodge Avenue
Toronto (Roncesvalles), Ontario
Welcome to 148 West Lodge Avenue, a cherished family home owned by the same family since 1976. This well-maintained and spacious residence offers an ideal setting for multi-generational living or potential income opportunities. The main bathroom has been recently renovated, complementing numerous upgrades throughout the property. Nestled in Toronto's vibrant Parkdale neighborhood, this home provides easy access to an array of amenities. Families will appreciate the proximity to Parkdale Junior and Senior Public School. The area boasts several beautiful parks, including the expansive High Park and Marilyn Bell Park along Lake Ontario, perfect for outdoor enthusiasts. Residents can enjoy a diverse culinary scene with nearby restaurants offering international cuisines. Additionally, the neighborhood offers convenient access to community centers and public libraries, enhancing the overall living experience. (id:55499)
Royal LePage Real Estate Services Ltd.
602 - 50 George Butchart Drive
Toronto (Downsview-Roding-Cfb), Ontario
Beautiful and bright 2-bedroom, 2-bathroom condo featuring underground parking and a locker. The spacious primary bedroom offers a large closet, floor-to-ceiling windows, and a private ensuite. The second bedroom includes a closet and sliding door for added versatility. The modern kitchen is equipped with stainless steel appliances and a generous island, perfect for entertaining. Laminate flooring runs throughout the unit, complemented by an ensuite washer and dryer for added convenience. Enjoy stunning, unobstructed west-facing views from the large balcony. Ideally located just steps from Downsview Park and close to transit, shopping, and amenities. (id:55499)
Royal LePage Signature Connect.ca Realty
708 - 4640 Kimbermount Avenue S
Mississauga (Central Erin Mills), Ontario
Adult Lifestyle 65+ Spacious Corner Suite. 1430 Sq ft of Living Space With 2 Bedrooms Plus Den, 2 Bathrooms, 2 Large Balconies, 2 Side by Side Parking Spaces and 2 Side By Side Lockers In The Very Desirable Erin Mills Terrace Boutique Building! This Lovely Suite Provides Comfort & Functionality With Beautiful Unobstructed Views. It Offers A Bright Open Concept Layout Equipped With Custom B/I Cabinetry And Closets, A Large Sunlit Kitchen With A full Wall of Windows Overlooking Treetops And A Den That Is Perfect For A Home Study. This Home Has A Spacious Dining Room Combined With An Elegant Living Room!Amenities include Salt Water Indoor Pool, Fitness Rm, Theatre, Party Rm and Social Clubs! A Perfect Location Close To Essential Retail And Services Including Erin Mills Town Centre, Credit Valley Hospital, Transit, Dining and HWYS. Enjoy This Boutique Building with Only 64 Units. The Perfect Move For Active Mature Adults!**Extra Amenities: Renaissance Dining Room, Beauty Salon, Fitness , Pub, Theatre, Indoor heated Salt Water Pool, Shuttle Bus Etc. Enjoy This Resort Worry Free Lifestyle** Terrace Residents Have Access to Free Use of Taxi Service for Shopping** (id:55499)
Sutton Group - Summit Realty Inc.
32 Faye Street
Brampton (Bram East), Ontario
Welcome to 32 Faye St, nestled in the family-friendly Brampton East community! This stunning 4 year old townhome features 3+1 bedrooms and 4 bathrooms. This home has been immaculately maintained and features hardwood flooring throughout with an abundance of natural lighting. Upon entering, you will be welcomed by a spacious modern den on the main level featuring sliding doors allowing direct walkout access to the backyard. Making your way to the second level, you will find yourself immersed in an open concept, functional living layout. An elegantly finished kitchen awaits with an oversized island, backsplash, ceramic flooring, and S/S appliances. Combined with the kitchen is a spacious living room and dining room, as well as a breakfast area leading right out to a juliette balcony. Staircases in the home boasts high-quality oak with wrought iron railings. Finally, you will end off at the third level which includes three generously sized bedrooms and 2 washrooms. Master bedroom includes a sizeable walk-in closet and a 3pc ensuite washroom. Additionally, you can enjoy the luxury of being located just minutes away from highway 427 & 407, grocery stores, places of worship, community centres, public transit, and so much more! (id:55499)
RE/MAX All-Stars Realty Inc.
159 - 3150 Erin Centre Boulevard
Mississauga (Churchill Meadows), Ontario
Welcome to this gorgeous, fully renovated, ready to move in Townhome in the most desirable Churchill Meadows community. Open concept townhome offers modern living in a vibrant community with 3 well lit, spacious bedrooms, 3 washrooms and a finished basement which can be used as a media room, home gym, office or guest suite with a full 3 pc bathroom. Just renovated professionally with wooden stairs, quartz counters, modern washrooms with attractive vanities, no carpet in the house, pot lights and professionally painted in attractive pastel shades. The main floor features an open concept with spacious Living/Dining room and plenty of sunlight, a breakfast area overlooking the backyard and a beautiful modern Kitchen with Quartz counter, backsplash, Porcelain floor tiles, S/S Appliances and a lot of storage space. Awesome location with quick access to public transit, Highways, steps to schools, mall, plaza and parks. (id:55499)
Right At Home Realty
156 Innville Crescent
Oakville (Br Bronte), Ontario
Welcome to an exquisite blend of style and comfort located on the highly sought-after Innville Crescent, just a short walk from the serene beauty of Lakeshore in Oakville. This stunning 4-bedroom, 5-bathroom home perfectly combines elegance and modern convenience, offering an exceptional living space of over 4200 square feet. Step inside to discover a beautifully appointed living and dining area, perfect for entertaining guests or enjoying family gatherings. The large, fully renovated kitchen is a dream, featuring a Bosch countertop stove, Bosch wall oven, a central island, and a breakfast bar, all providing plenty of space for culinary creativity. The kitchen's design seamlessly connects to the backyard through a walkout, promoting an ideal flow for indoor-outdoor living.The heart of this home is the family room, boasting an impressive 18-foot ceiling and a cozy fireplace, creating a warm and inviting ambience. On the main floor, you'll also find a dedicated office space, perfect for working from home, and a convenient powder room. The second floor hosts four spacious bedrooms, ensuring comfort and privacy for everyone. The primary bedroom with a fully renovated ensuite that includes a freestanding tub and a separate standup shower, providing a personal spa-like experience. The second primary bedroom also comes with its own renovated ensuite, while the third and fourth bedrooms share a completely updated bathroom. The fully finished basement is a versatile space, featuring an additional fireplace, a second kitchen, and a full bathroom, making it a perfect spot for extended family stays or entertainment. Outside, relish in your own private sanctuary with a lovely backyard that features an inground heated swimming pool and a patio, ideal for summer relaxation and gatherings. Situated on a desirable corner lot, this home includes a two-car garage and no sidewalk to maintain, offering added convenience and privacy. (id:55499)
RE/MAX Crossroads Realty Inc.
5 - 6 - 20 Dawson Road
Orangeville, Ontario
*** Great Opportunity to Lease in Orangeville's Neighborhood Plaza *** Two Units (Divisible as Units#5 and 6), each approx. 1300 SqFt. Well managed building located on the Corner of Centennial & Dawson Rd, Just 2 Minutes Drive to Broadway and Near Orangeville Business Park. "C2 Commercial" Zoning allows for various Permitted uses including Service, Professional Offices, Medical/Dental Office, Retail/Commercial, with plenty of Parking on newly Paved Parking Lot and Great Signage Opportunity. Floor Plan Available. (id:55499)
Ipro Realty Ltd
3306 - 5 Buttermill Avenue
Vaughan (Vaughan Corporate Centre), Ontario
Primary Location! Steps Away From VMC Subway And Bus Station, Unobstructed South View With Spacious 105 SqFt Balcony. Quick Access to Major Highways 400, 407 And 427. Open Concept Living/Dining Area, 9' ft Ceiling, Modern Kitchen With S/S Appliances. Easy Parking, 1 Parking Space Can Be Included Or Negotiated To Be Excluded. (id:55499)
RE/MAX Realtron Yc Realty
B - 130 Davis Road
King, Ontario
Beautifully Renovated Bungalow Nestled In Highly Sought After King Location. Main 2 Bed, 1 Bath Home Boasts An Eat-In Kitchen With Tons Of Cabinet Space, Spacious Bedrooms, Water Filtration System, Tons Of Natural Light, A Terrifically Laid Out Open Floorplan And Parking For 4 Parking. Located A Mere 30 Minutes From Toronto, Steps To HWY 400/9/27, Nature Trails, Park Conservations, Shopping, Top Schools & More! (id:55499)
Homelife/miracle Realty Ltd
C - 130 Davis Road
King, Ontario
A Brand New 1000 Sqft (Approx.) - 1 Bed/1Bath Suite With A Full Kitchen And Huge Living Room . Terrifically Laid Out Open Floorplan And Parking For 4 Cars! Above Your Very Own Detached 2 Car Oversized Garage/Workshop Is. Located A Mere 30 Minutes From Toronto, Steps To HWY 400/9/27, Nature Trails, Park Conservations, Shopping, Top Schools & More! (id:55499)
Homelife/miracle Realty Ltd
Ph12 - 23 Oneida Crescent
Richmond Hill (Langstaff), Ontario
Welcome to this beautifully renovated 2 bedroom/1 bath unit located on the penthouse level with great north-east views. Bright and spacious home with large principal rooms and new hardwood flooring, carpet, updated appliances including an LG wash tower, and fresh paint. Very well-maintained unit - move in and enjoy. Large over-sized balcony perfect for entertaining or unwinding after a busy day. Prime location - walk to Go Transit, York Region Transit, parks, shopping, dining, and top schools. Minutes to Hwy 7, Hwy 407, and Yonge Street. Don't miss this perfect home! All utilities included in the maintenance fees. (id:55499)
Homelife/bayview Realty Inc.
34 Quigley Street
Essa (Angus), Ontario
This stunning Devonleigh Harrington model boasts a beautifully designed open-concept kitchen with newer appliances, tasteful decor, backsplash, and a walkout to the yard, perfect for entertaining. The spacious, bright living room features laminate flooring, and the excellent-sized bedrooms offer comfort and style, with the primary bedroom including his-and-hers closets. All updated light fixtures. Enjoy the professionally finished rec room, perfect for family time or relaxation. The fenced yard with an awning and thoughtful landscaping adds charm, while the home is attached only by the garage with inside entry and loft storage. A must-see! (id:55499)
Keller Williams Experience Realty
197 Mckean Drive
Whitchurch-Stouffville (Stouffville), Ontario
Experience modern living in this newly constructed residence, meticulously designed for both luxury and functionality. Located in the well-regarded 'Cityside Phase 3' neighbourhood of Stouffville, this impressive 'Woods' model by Fieldgate Homes offers a substantial 3,408 sq ft of above-grade living space. The main floor presents an open and functional layout, enhanced by hardwood flooring and elevated 10ft smooth ceilings. The upper level features a significant primary bedroom suite with a walk-in closet and a well-appointed 5-piece ensuite bathroom. Four additional good-sized bedrooms are also situated on this floor, with select bedrooms benefiting from Jack & Jill style ensuites. The convenience of an upper-level laundry room is also included. The full-sized, unfinished basement with a walk-up to the backyard offers excellent potential for future development tailored to your needs. Enjoy the unique blend of country and city living, being just minutes from Granite Golf Club, Goodwood Conservation Area, Stouffville City Centre, and the GO Station. Commuting is made easy with convenient access: 16 minutes to Hwy 404 and approximately 30 minutes to Downtown Toronto. (id:55499)
Ipro Realty Ltd.
43 Pennock Crescent
Markham (Unionville), Ontario
Nestled on a premium lot in the prestigious Unionville neighborhood, this exquisite residence exudes elegance, warmth, and luxury. The beautifully landscaped backyard features a stunning swimming pool, perfect for relaxation and entertaining. Recently renovated with NEWLY APLLIED PAINT. Top-rated schools, including William Berczy Public School and Unionville High School. The elegant gourmet chef's kitchen overlooks a bright and sun-filled great room with a desirable south-facing view. A separate living room seamlessly connects to an open-concept dining room, creating an ideal space for gatherings. The lavish master suite boasts a spacious walk-in closet, while the professionally finished lower level serves as a versatile entertainment and family room, complete with a sauna for ultimate relaxation. Enjoy direct access to Unionvilles scenic trail system, nature walks, Toogood Pond, and the charming historic Main Street, offering boutique shops, fine dining, and year-round events. No sidewalk in front of the house ensures additional privacy and convenience. (id:55499)
Homelife Landmark Realty Inc.
7216 County Road 13
Adjala-Tosorontio (Lisle), Ontario
TWO houses on this property. RARE FIND! 2 hydro meters. Bring Mom & Dad or family member to live in second house on the property or rent it out to help pay the mortgage. The main house is beautiful and fully renovated. Lots of parking. Totally private lot just under one acre that faces a wooded area. Recent updates on main house include, Drilled Well 2021, Furnace 2021, Water heater owned 2021, Central A/C 2022, Shingles 2022, Spray foam insulation 2021, all new large windows (except bsmt) new front door. New plumbing and wiring 2021 including electrical panel with upgraded 200 amp service. New eaves, soffit and facia 2023. New deck 2023. Each house has one kitchen, one bedroom, one bathroom. The second house needs TLC. BUT..... its there and can make you some extra income! Detached double car garage, carport, and large storage container to park all the toys. Steel roof on garage and second house. Enjoy country living. Only 10 minute drive to shopping in Alliston. (id:55499)
Sutton Group Incentive Realty Inc.
9 Giovanni Way
Vaughan (Sonoma Heights), Ontario
Nestled in the heart of Sonoma Heights, this beautifully maintained home is a true gem. Charming semi-detached home presents a comfortable, open-concept layout featuring 3 bedrooms and 4 bathrooms. Patterned concrete walkway provides both style and functionality, offering a welcoming entrance and ample space to park your car. Step into a thoughtfully designed space where attention to detail shines. The professionally finished basement offers extra room for entertaining, featuring a spacious rec room with a cozy gas fireplace perfect for gatherings. Outdoors, the fully fenced backyard is an entertainers dream, complete with a concrete patio and a 12 x 12 gazebo, ideal for relaxing or hosting guests. Maximize your storage and functionality with customized built-in shelves in the garage. Furnace and air conditioning only 3 years new. New fridge, new washer and dryer. Located on a family friendly street, this home is within a short distance to local schools, grocery stores, banks, parks, retail, and so much more. Don't miss the chance to make it yours! (id:55499)
Sotheby's International Realty Canada
1808 - 950 Portage Parkway
Vaughan (Vaughan Corporate Centre), Ontario
Unbeatable Location! Welcome To Your 2 Bedroom With 1 Den + 2 Bathroom Suite At Transit City 3 East Tower Next To Vaughan Metropolitan Centre's Subway And Bus Station. Sunfilled South Clear View To Cn Tower & City Of Toronto Skyline And Lake. Laminate Flooring, Modern Kitchen With Built-In Appliances. Ensuite Laundry, With Floor To Ceiling Windows. Steps To Vmc Subway, Bus Terminal, Ymca, Access To All Major Highways And All Amenities. A Must See!!! (id:55499)
RE/MAX Realtron Jim Mo Realty

