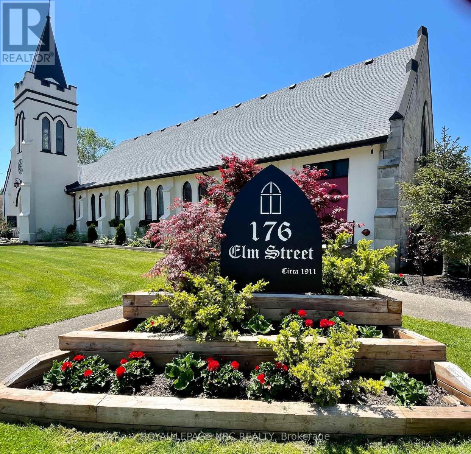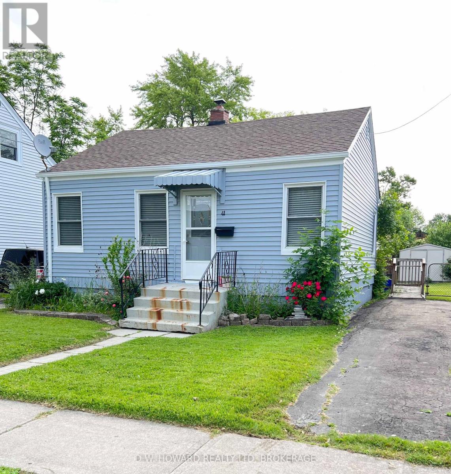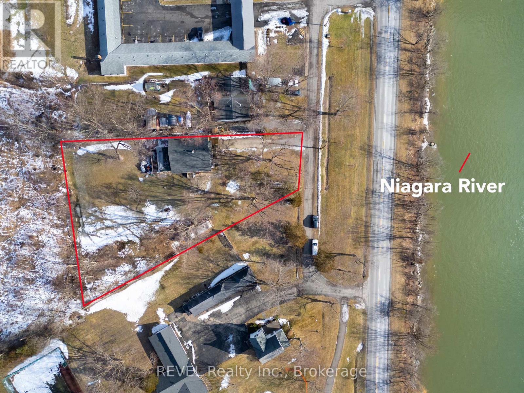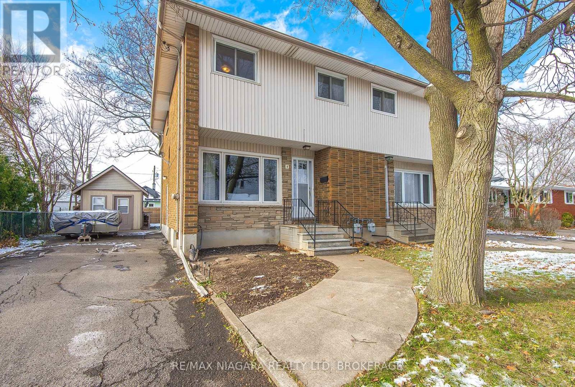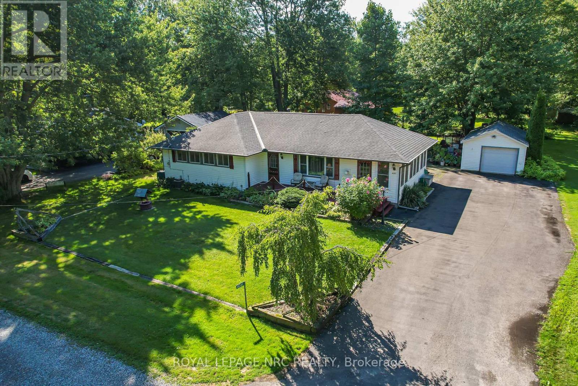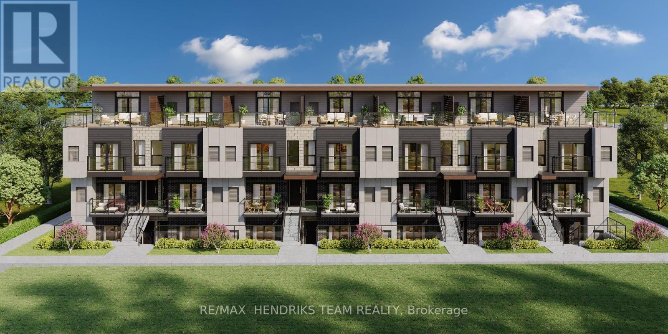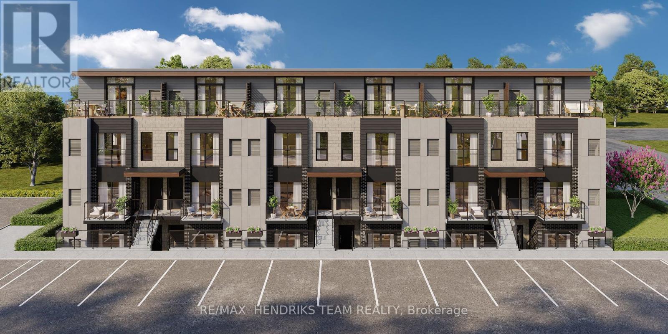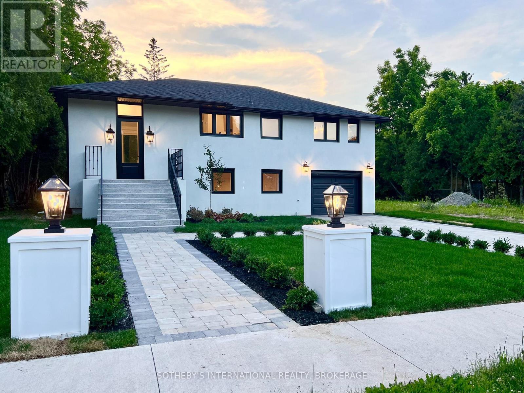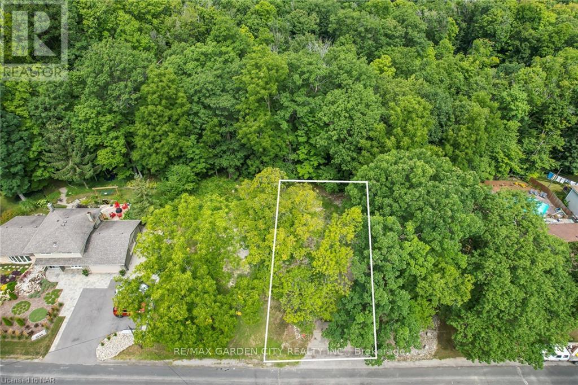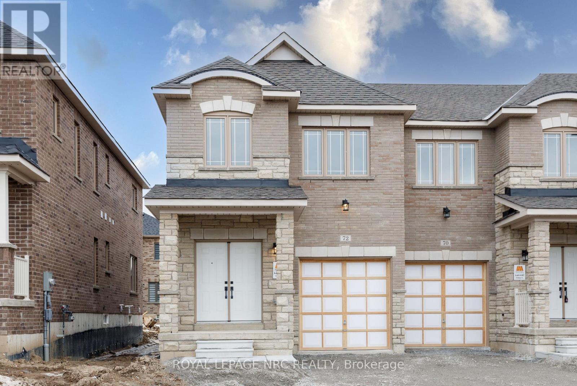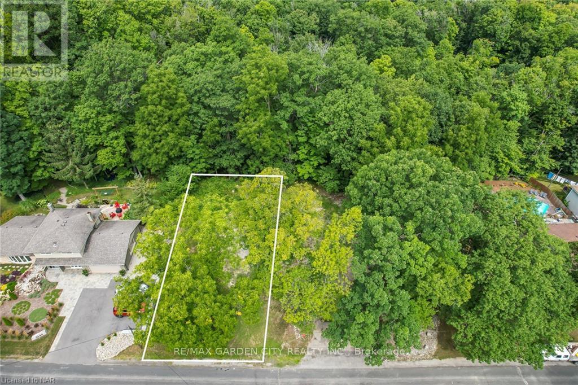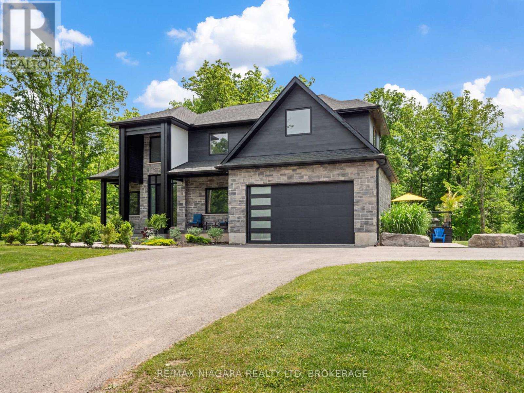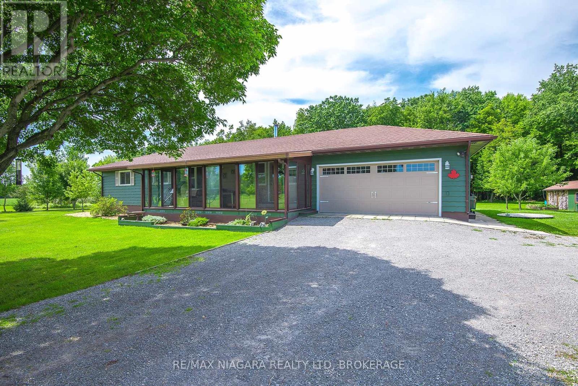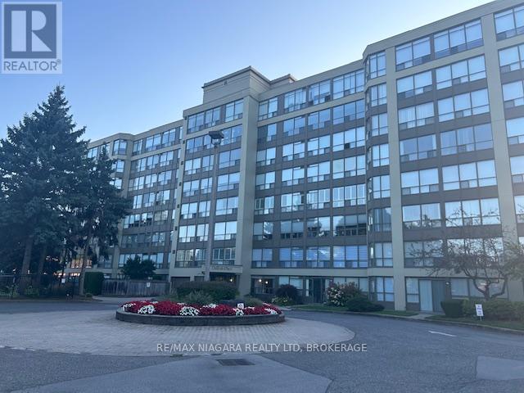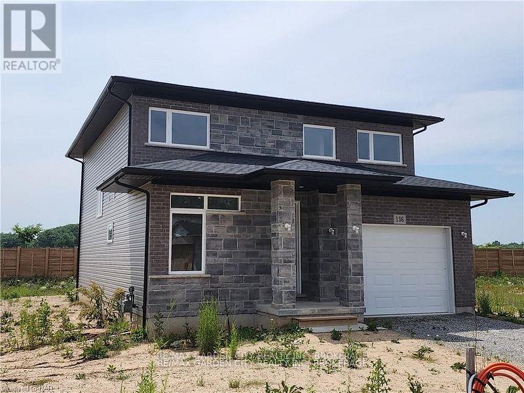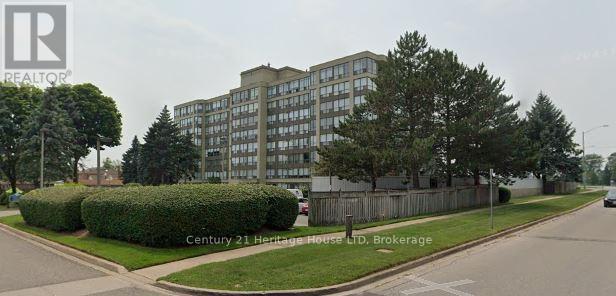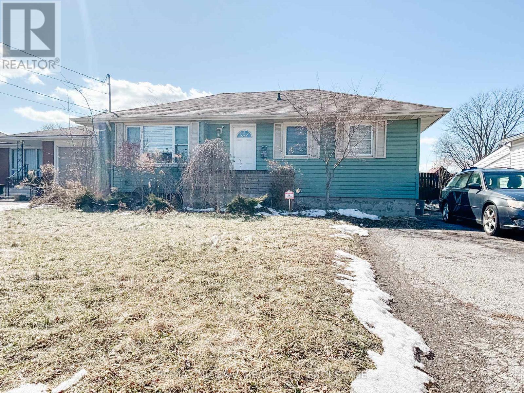Unit 25 - 176 Elm Street
Port Colborne (Sugarloaf), Ontario
Welcome to unit #25, The Fisherman's Loft Suite, at 176 Elm Street. This Suite is part of a recent multiplex remodel in downtown Port Colborne. This home has a private entrance, patio, and a parking space available to the unit. Walk right into your open living area with a large family room, dining space, and gourmet kitchen. This home includes a primary bedroom on the main floor with a large walk in closet that has in-suite laundry, as well as a 4-piece bath on the main floor. The loft includes the second bedroom open to to the main living space with a private en suite. This home features beautiful original hard wood flooring and heritage stained glass. This space is all inclusive with water, heat, hydro, A/C, wifi and cable tv. This one-of-a-kind home will be available for lease as of May 15th. (id:55499)
Royal LePage NRC Realty
41 Aberdeen Court
Fort Erie (Central), Ontario
CUTE & COZY 2 BEDROOM BUNGALOW PERFECT AS A RENTAL INVESTMENT OR SOMEONE LOOKING TO DOWNSIZE! EAT-IN KITCHEN, CENTRAL AIR, UPDATED BATH & REAR DOOR OFF KITCHEN THAT LEADS TO DECK & ACCESSIBLE RAMP. FENCED YARD, STORAGE SHED. CLOSE TO SCHOOLS, CHURCHES, LIBRARY, SPLASHPAD & MEDICAL CLINICS. (id:55499)
D.w. Howard Realty Ltd. Brokerage
42 Berkwood Place
Pelham (Fonthill), Ontario
Fully Renovated Executive Bungalow in Prime Fonthill!This exceptional home has been completely reimagined in 2023, offering the perfect blend of modern luxury and timeless charm without the wait or hassle of new construction. Tucked away on a quiet, tree-lined street, this home sits on a beautiful 62 x 137 lot in a mature neighborhood, offering unparalleled privacy and tranquility, while still being just minutes from all the conveniences of central Fonthill. Stripped to the studs and rebuilt to perfection, every inch of this home has been meticulously upgraded: brand-new electrical, plumbing, HVAC, energy efficient windows, attic insulation, and safe-and-sound insulation throughout. The kitchen, bathrooms, fence, roof (2022) and garage doors are all newly installed, creating a truly turn-key living experience. Boasting over 3,600 sq. ft. of exquisitely finished space, this home features a chef-inspired gourmet kitchen, complete with top-of-the-line appliances, and quartz countertops. The sleek, open-concept design and professionally curated interiors exude sophistication, while the spa-like ensuite offers a luxurious retreat. Designed for comfort, this home includes soundproofing upgrades throughout. The front bedroom is fully soundproof, making it ideal for a home office, nursery, or media room, while all main-floor bedrooms feature solid-core soundproof doors, ensuring peace and privacy for every family member. The oversized two-car garage and interlock brick driveway add both convenience and curb appeal. Step outside to an entertainers backyard, featuring a deck, mature trees, and creating a private oasis for outdoor gatherings. Located in one of Fonthills most sought-after neighborhoods. Enjoy top-rated schools, golf courses, fine dining, and the region's finest wineries, all just minutes away. This home is luxury and modern convenience, set in an unbeatable location. Dont miss your chance to own one of Fonthills most stunning executive bungalows. (id:55499)
RE/MAX Niagara Realty Ltd
43 Marmora Street
St. Catharines (E. Chester), Ontario
Just Listed...Run don't walk, offers accepted anytime! It's adorable and located on a fantastic street. You are going to love this truly charming brick bungalow which has been meticulously cared for and updated by the current owner. This home is move in ready and requires low maintenance with a concrete drive, steel roof, and fully fenced private rear yard. The spacious primary bedroom on the main floor is an ideal choice for both those downsizing and young families. A rear facing kitchen has views of a large private lot, while the concrete 2-car driveway leads to a fully fenced backyard with a patio and gazebo. The finished basement, accessible through the rear entrance, includes a modern recreation room and a flexible office/bedroom. (potential for a lower-level in law suite or apartment) Additional features include a workbench, laundry area, ample storage, and a rough-in for a second bathroom. Don't miss your chance to own this amazing, detached home. (id:55499)
Royal LePage NRC Realty
53089 Perry Road
Wainfleet (Marshville/winger), Ontario
Nestled amidst serene farmland in Wainfleet this charming 3+1 bed 2 bath brick bungalow offers a tranquil retreat on one of the most sought after roads in Wainfleet! The spacious main floor features a bright living area w/ gas fireplace, a well-appointed kitchen, and comfortable bedrooms. The fully finished basement includes a self-contained in-law suite, complete with a separate entrance, kitchenette, and bathroom ideal for extended family! Outside, the property boasts a spacious attached double-car garage and a gorgeous detached workshop (cement floor & hydro) providing ample space for vehicles, storage, or hobbies. The expansive lot is enveloped by privacy and picturesque farmers' fields, offering a peaceful and secluded environment. Whether you're seeking a family home with income potential or a peaceful countryside retreat, this property combines comfort, functionality, and natural beauty. Don't miss the opportunity to make this unique property your own! (id:55499)
A.g. Robins & Company Ltd
1065 Dominion Road
Fort Erie (Crescent Park), Ontario
Live everyday with country-like privacy! 3/4 acre lot right in town with city services PLUS large workshop! Set adjacent to a wooded lot and backing onto the Friendship Trail, this home puts nature at your doorstep - walk, hike, or bike your way through Niagara! In just a two-minute bike ride or a seven-minute walk down this trail, you'll find yourself at Crescent Beach, a sandy stretch along Lake Erie with calm waters and a shallow entry. Step inside this approx. 2,200+ sq. ft. bungalow and enjoy all main floor living! The open-concept layout features a bright living room with a gas fireplace, a beautiful wall of windows in the dining area, and a spacious kitchen, all designed to take in the beautiful views of the large, private backyard. There are three generous sized bedrooms, including a primary suite with a walk-in closet, ensuite bath, and its own walkout to a covered deck. The main-floor laundry/utility room is nice & bright with large windows overlooking the yard. Outside there is a detached garage in front and a separate 796 sq. ft. workshop providing ample space for hobbies, storage, or additional workspace. Located just minutes from the QEW, Peace Bridge, and Highway 3, this property offers quick access to all of Niagara & the US. Immediate possession available - move in and start enjoying this fantastic property right away! (id:55499)
RE/MAX Niagara Realty Ltd
10675 Niagara Parkway
Niagara Falls (Lyons Creek), Ontario
Discover the incredible potential of this bungalow on a spacious .64-acre lot along the breathtaking Niagara Parkway. Enjoy unobstructed views of the Niagara River and Grand Island, offering a rare opportunity to build or renovate in one of the regions most sought-after locations.This power of sale property is surrounded by scenic landscapes, with easy access to parks, wineries, and Niagara Falls. This is your chance to create something special in a truly unbeatable location! (id:55499)
Revel Realty Inc.
5 Glen Avenue
St. Catharines (Western Hill), Ontario
Charming Two-Storey Family Home with In-Law Potential! Welcome to this delightful two-storey family home, offering the perfect blend of comfort, convenience, and opportunity. Boasting 3 spacious bedrooms and 2 full bathrooms, this home is designed for practical living with room for everyone. The full basement with a separate entrance opens up endless possibilities, making it ideal for in-law living, a rental unit, or even your dream home office setup. Situated in a prime location, this property is close to all amenities, including the GO station, major highways, shopping centers, public transit, and more. Commuting and daily errands have never been easier! Step outside and enjoy the spacious yard, perfect for hosting gatherings or unwinding after a long day. A large shed provides extra storage, while the single private driveway ensures ample parking space. Dont miss out on the chance to make this versatile and inviting property your own. (id:55499)
RE/MAX Niagara Realty Ltd
13 Cullen Drive
St. Catharines (Glendale/glenridge), Ontario
Spacious 1360+/- sq. ft. (including sunroom) bungalow with a finished basement featuring a second kitchen, rec room, bedroom, and bathroom perfect for entertaining, accommodating a larger family, or as an in-law suite with its own separate entrance. This home exudes warmth and character, with quality updates over the years, including hardwood flooring, a stylish kitchen with granite countertops. It offers 3+1 bedrooms, 2 Full bathrooms, plus a bonus storage room in the basement that could serve as an office or gym. Enjoy the cozy, all-seasons sunroom (built in 2015 with permit), overlooking a beautifully landscaped and composite deck, deep backyard that backs onto Woodgale Park. Additional highlights include a detached 1.5-car garage (18' x 24.9'+/-), concrete block walls, concrete flooring, and an extra-long, double-wide concrete driveway. Located in the South End on a dead-end street with low traffic, yet just minutes from the Pen Centre, Brock University, Hwy 406, and the Niagara Escarpment. Total above-ground square footage includes the sunroom (1170 + 190 sq. ft.). Some furniture may be for sale. (id:55499)
Royal LePage NRC Realty
4061 Firelane 13
Port Colborne (Sherkston), Ontario
Whether it be a large single-level family home or a year round rural retreat with a 5 minute walk to the public shores of Wyldewood Beach, we would like to Welcome you to 4061 Firelane 13. A 1470 SQ FT bungalow with a 1.5 detached garage and a large driveway allowing enough room for 10 cars. Beautifully landscaped property (a gardener's delight) has a private pond plus lots of space for outdoor activities. 2 separate back decks and an extra sitting area. 3 good sized bedrooms. The primary bedroom has sliding doors to a deck, which also has a built in private hot-tub. The Main living space is fully open concept kitchen/living room/dining room with sliding glass doors to a the main backyard deck, overlooking the pond and plenty of green space for entertaining. The kitchen island also features an indoor electric BBQ. Living room has a corner gas fireplace for extra comfort. The bathroom has a large jetted soaker tub, with a separate standing shower. There is so much to love about this home and property. Book your private showing today. (id:55499)
Royal LePage NRC Realty
4 - 6734 Lundy's Lane
Niagara Falls (Dorchester), Ontario
Fantastic opportunity to own a fully turnkey Mediterranean restaurant in a prime Niagara Falls plaza! Just minutes from the iconic waterfalls, surrounded by hotels and top tourist attractions, this well-established business offers dine-in, takeout, and catering services. The restaurant features a 40-seat capacity and a well maintained kitchen equipped for smooth operations. This is a business only sale- an ideal chance for entrepreneurs or restauranteurs looking to step into a thriving location. Full list of Chattels/Lease information available upon request. Favorable lease terms in place. (Please do not go direct ) (id:55499)
Royal LePage NRC Realty
4 Meritage Lane
Niagara-On-The-Lake (Town), Ontario
Located in an exclusive enclave at 4 Meritage Lane, this stunning 5-bedroom, 4-bathroom home offers over 2,500 sq. ft. of luxurious living space. Blending modern design with classic charm, the home is minutes from Niagara-on-the-Lake's wineries, theaters, fine dining, boutique shops, and golf courses.The main floor features soaring ceilings and engineered hardwood floors, creating an open and airy atmosphere. Double French doors open to a versatile bedroom, currently used as an office, offering flexibility for your needs. The gourmet kitchen is a chef's dream, with custom cabinetry, quartz countertops, a large island with breakfast bar, built-in wine fridge, and high-end stainless steel appliances. French doors from the kitchen and dining area lead to a landscaped backyard oasis, complete with a Trex deck with pergola and retractable shades, an interlocking stone patio, lush gardens, a stone pathway, gas BBQ hookup, sprinkler system, and a private putting green.The spacious living room boasts a stone-accented gas fireplace, crown molding, and oversized windows that flood the space with natural light. Upstairs, the luxurious primary suite includes a walk-in closet with custom organizers and a spa-like 5-piece ensuite with soaking tub, glass shower, granite countertops, double vanity, and heated floors. Two additional bedrooms, a full bathroom with granite counters and heated floors, and a cozy sitting area complete this level.The fully finished lower level offers a guest suite with living area, electric fireplace, walk-in closet, and a 3-piece bath with in-floor heating. Additional features include an exercise room and ample storage space.An interlocking brick driveway leads to a double garage with interior access, adding practicality to the home. This exceptional residence offers unparalleled luxury in one of Niagara's most coveted communities. (id:55499)
Revel Realty Inc.
11 - 3846 Portage Road
Niagara Falls (Church's Lane), Ontario
Welcome to Parkside39, an exclusive community of 39 luxurious urban condos nestled in the heart of Niagara Falls at 3846 Portage Road. This modern enclave offers the perfect balance of serene park views and vibrant urban living, providing a unique opportunity to experience both tranquility and convenience. Choose from thoughtfully designed single or two-storey layouts, each featuring open-concept interiors that maximize natural light and private patios, balconies or terraces for your own outdoor retreat. Every home is crafted with contemporary finishes that reflect quality and style, making each space a true reflection of modern luxury. Situated in the historic Stamford neighbourhood, residents enjoy direct access to Stamford Lions Park and are within walking distance to local shops, restaurants, and grocery stores. Plus, with easy access to major highways, public transit, and the Niagara Falls GO Station, commuting is a breeze. With limited units available, don't miss your chance to embrace a lifestyle where nature meets urban convenience. Contact us today to schedule a zoom or in-person meeting at our presentation centre and discover first-hand why Parkside39 is the perfect place to call home. (id:55499)
RE/MAX Hendriks Team Realty
3 - 6843 Dawson Street
Niagara Falls (Morrison), Ontario
Fully Updated Modern Office/Retail Space available Immediately. High Traffic Exposure close to QEW. (id:55499)
Century 21 Heritage House Ltd
23 - 3846 Portage Road
Niagara Falls (Church's Lane), Ontario
Welcome to Parkside39, an exclusive community of 39 luxurious urban condos nestled in the heart of Niagara Falls at 3846 Portage Road. This modern enclave offers the perfect balance of serene park views and vibrant urban living, providing a unique opportunity to experience both tranquility and convenience. Choose from thoughtfully designed single or two-storey layouts, each featuring open-concept interiors that maximize natural light and private patios, balconies or terraces for your own outdoor retreat. Every home is crafted with contemporary finishes that reflect quality and style, making each space a true reflection of modern luxury. Situated in the historic Stamford neighbourhood, residents enjoy direct access to Stamford Lions Park and are within walking distance to local shops, restaurants, and grocery stores. Plus, with easy access to major highways, public transit, and the Niagara Falls GO Station, commuting is a breeze. With limited units available, don't miss your chance to embrace a lifestyle where nature meets urban convenience. Contact us today to schedule a zoom or in-person meeting at our presentation centre and discover first-hand why Parkside39 is the perfect place to call home. (id:55499)
RE/MAX Hendriks Team Realty
489 Regent Street
Niagara-On-The-Lake (Town), Ontario
A once-in-a-lifetime opportunity to purchase a home with the possibility of severing a building lot, with all studies completed and the application ready for submission to the Town of Niagara-on-the-Lake. Nestled in one of the most sought-after locations, this home has been thoughtfully updated to combine modern luxury with timeless elegance. Step inside to an open-concept main living area, where vaulted ceilings in the living and dining rooms create an airy and sophisticated ambiance. Custom-built cabinetry and oversized patio doors lead to a brand-new back deck, where you can take in the breathtaking views of the landscaped rear yard. The gourmet kitchen is a true showpiece, showcasing brand-new custom cabinetry and countertops, designed for both effortless daily living and stylish entertaining. The luxurious primary suite serves as a private sanctuary, featuring a walk-in closet with custom cabinetry and a spa-inspired 5-piece ensuite, complete with double sinks, a soaker tub, and a glass-enclosed shower. Patio doors from the master bedroom open directly onto the rear deck, seamlessly blending indoor comfort with outdoor tranquility. A second bedroom and a stylish 4-piece bathroom with a glass shower complete the main floor. Throughout the home, luxurious details abound, including engineered herringbone hardwood flooring, new doors, handles, and countertops. The fully finished basement expands your living space with a third bedroom, a 3-piece bathroom, and a full kitchen setup ideal for guests or in-laws. A walkout to the rear yard provides even more convenience and access to the beautifully landscaped property. Located directly across from the renowned Pillar and Post Inn & Spa and within walking distance to local restaurants, shops, and amenities. Consent has been granted by the municipality for the severance of the lot to create a separate 50.85' x 157.48' lot. There are numerous opportunities here! (id:55499)
Sotheby's International Realty
Lot #2 - 3648 Glen Road
Lincoln (Lincoln-Jordan/vineland), Ontario
BUILD YOUR DREAM HOME ON THIS AMAZING BUILDING LOT IN BEAUTIFUL JORDAN. LOT BACKS ON TO CONSERVATION AUTHORITY AND ESCARPMENT COMMISION PROTECTED FOREST. BRUCE TRAIL RUNS THROUGH RIGHT UP THE ROAD. ALL SERVICES WATER, GAS, SEWER TO THE LOT LINE. ALL SITE PLANS AND LOT COVERAGE APPROVED BY TOWN OF LINCOLN. DON'T MISS OUT ON YOUR CHANCE TO BUILD YOUR NIAGARA HOME. (id:55499)
RE/MAX Garden City Realty Inc.
365 Bowen Road
Fort Erie (Central), Ontario
Vacant residential land! This building lot is 50ft x 118.32ft and is located in an established neighbourhood. Close to parks, schools and offering easy highway access. Build your dream home or keep the land as an investment. The Buyer is responsible for doing their due diligence on the type of property they can build. Property taxes to be assessed. (id:55499)
Royal LePage NRC Realty
307 - 123 Lincoln Street
Welland (Broadway), Ontario
Welcome to The Waterway at #307-123 Lincoln Street in Welland. This gorgeous open concept 1,215 sq ft condo showcases modern design and quality craftsmanship throughout. The kitchen is a chef's dream, featuring custom cabinetry with elegant marble backsplash complemented by a premium stainless steel chimney range hood with a contemporary style. The stunning quartz waterfall island serves as the kitchen's centerpiece creating a seamless, luxurious look. This feature houses an integrated sink and provides abundant counter space for both food preparation and casual dining. Throughout the home, you'll find luxury vinyl flooring and modern light fixtures. The spacious living room boasts oversized windows and a cozy electric fireplace, while a walkout leads to your private oasis - a massive balcony perfect for relaxing after a long day. The primary bedroom offers generous proportions with a walk-in closet and a luxurious 4-piece ensuite featuring dual sinks, heated flooring, quartz countertops and premium finishes. The second bedroom provides ample space with substantial closet storage and large windows, while the second 4-piece bathroom continues the home's elegant aesthetic with porcelain flooring, quartz countertops, and contemporary finishes. Convenience extends to the parking arrangements with two dedicated spaces included a valuable feature. One is a standard-sized spot, while the second is an extra-large, wheelchair-accessible space with proper width for side-entry vehicles. All this is protected by a comprehensive Tarion warranty, offering peace of mind with your investment in this exceptional waterfront property. Located close to great schools and amenities. (id:55499)
RE/MAX Niagara Realty Ltd
3763 Main Street
Niagara Falls (Chippawa), Ontario
Prime Commercial Property for Sale! Located in a well-established area, this versatile commercial building offers 3301 sqft of space spread across two floors. Originally built in 1967, this property is ready for your new business venture. Ideal for a wide range of businesses, from office space to retail or service-oriented operations. Key Features include: Two Floors with a spacious layout, ideal for a variety of configurations, Electrical Capacity: Equipped with 400 amp subpanels to support high-demand operations, Climate Control: Wall AC units in place to ensure comfort year-round, Prime Location: Situated in a high-traffic area for maximum visibility and accessibility. This property presents an excellent opportunity for business owners looking to expand or establish their presence in the thriving community of Chippawa. Plenty of parking included. Whether you are seeking a retail space, office headquarters, or other commercial uses, this building offers both functionality and character. Taxes will be reassessed on closing. Buyer to verify all information. (id:55499)
Realty Executives Plus Ltd
8196 Cummington Square W
Niagara Falls (Chippawa), Ontario
Own a piece of Niagara Falls history. The Chippawa Town Hall is a Historic landmark built in 1842 with the rear addition being added in 1965. The main floor consists of a retail/showroom space with a separate office area and kitchen. The second floor is divided into 2 washrooms and a large open multi-use space. Full basement with a 2-pc washroom, mechanical room and large open storage area. The building is heated and cooled with an HVAC system for the upper level and the 2nd furnace and AC unit for the main floor and basement. Hydro is 200 amp breakers, copper piping with water and city services. Buyer will do their own due diligence in regards to this Heritage building's future possible uses. The City reserves the right to accept or reject any offer for any reason in its sole discretion and the offer must also set out the purchaser's intended use of the property. Taxes will be reassessed upon closing. (id:55499)
Realty Executives Plus Ltd
72 Baker Street
Thorold (Thorold Downtown), Ontario
"THE WEAVER" Welcome home to Artisan Ridge, Thorold's newest luxury development. This model has 3 bedrooms, 2.5 baths, and a single attached garage within its well-laid floorplan. The spacious, open main level is complimented by the oak staircase leading to the upper level, which has a Master Suite complete with walk-in closet and private ensuite. The laundry is also on the bedroom level for your convenience. It is minutes from major highways, Brock University, The Pen Centre, the NOTL Outlet Collection, Niagara Falls, and much more! (id:55499)
Royal LePage NRC Realty
Lot #1 - 3648 Glen Road
Lincoln (Lincoln-Jordan/vineland), Ontario
BUILD YOUR DREAM HOME ON THIS AMAZING BUILDING LOT IN BEAUTIFUL JORDAN. LOT BACKS ON TO CONSERVATION AUTHORITY AND ESCARPMENT COMMISION PROTECTED FOREST. BRUCE TRAIL RUNS THROUGH RIGHT UP THE ROAD. ALL SERVICES WATER, GAS, SEWER TO THE LOT LINE. ALL SITE PLANS AND LOT COVERAGE APPROVED BY TOWN OF LINCOLN. DON'T MISS OUT ON YOUR CHANCE TO BUILD YOUR NIAGARA HOME. (id:55499)
RE/MAX Garden City Realty Inc.
22 Vega Court
Welland (Prince Charles), Ontario
BEAUTIFUL 3 BEDROOM BUNGALOW IN GREAT LOCATION, SITUATED ON QUIET CIRCLE, THIS HOMES FEATURES ON THE MAIN LEVEL, SPACIOUS FOYER ,LARGE BRIGHT LIVING ROOM, FORMAL DINING ROOM, LARGE EAT-IN KITCHEN WITH PATIO DOORS TO PATIO, 3 BEDROOMS, AND 4 PC BATHROOM, LOWER LEVEL HAS LARGE RECREATION ROOM WITH GAS FIREPLACE, KITCHEN AREA, 4TH BEDROOM AND BATHROOM, IN THE SUMMER TIME ENJOY THE LARGE PRIVATE REAR YARD WITH INGROUND POOL, LARGE SINGLE ATTACHED GARAGE WITH EXTRA ATTACHED GARAGE/SHOP. MANY UPDATES SUCH AS FURNACE AND CENTRAL AIR, UPDATED WINDOWS, WOOD AND TILE FLOORING, GREAT HOME IN A GREAT AREA, DON'T MISS THIS ONE (id:55499)
Century 21 Avmark Realty Limited
1563 Kingston Road
Fort Erie (Crescent Park), Ontario
Nestled at the end of a private road, this breathtaking 5-bedroom, 3 full bathroom, and 2 half bathroom home is a sanctuary of luxury and comfort. Boasting 3,240 square feet of beautifully finished living space, including a fully finished basement, this residence is designed to meet all your needs and desires. Step into the grand foyer, where soaring ceilings welcome you into a space that feels both expansive and intimate. The open floor plan seamlessly connects the living areas, making it perfect for both everyday living and entertaining. Imagine preparing meals in your gourmet kitchen, complete with a large island that seats 8, elegant quartz countertops, and top-of-the-line appliances. This kitchen is a chef's dream, ideal for creating culinary masterpieces and hosting memorable gatherings. Retreat to the second floor, where you'll find four spacious bedrooms, including a stunning primary suite. This private haven features two large walk-in closets and a luxurious 5-piece ensuite, offering a perfect blend of comfort and style. With laundry facilities conveniently located on both the second floor and the basement, household chores are a breeze. The fully finished basement provides a versatile space that can be tailored to your lifestyle, whether you need a family room, home office, or fitness area. Every detail of this home is designed with your convenience in mind. Outside, the large wrap-around deck invites you to unwind and enjoy the beauty of nature. The meticulously landscaped yard offers a serene setting for relaxation and outdoor activities. Located in a tranquil and private setting, yet close to all essential amenities, 1563 Kingston Road offers the perfect balance of seclusion and accessibility. Whether you're hosting a lively gathering or enjoying a quiet evening at home, this property is your personal oasis. (id:55499)
RE/MAX Niagara Realty Ltd
Lower - 562 Mississauga Avenue
Fort Erie (Crescent Park), Ontario
Nestled on a tranquil street, this never-before-lived-in lower unit showcases premium craftsmanship throughout. The thoughtfully designed space features an open-concept layout that seamlessly connects the kitchen and living areas. Lots of natural light streams through the oversized windows, showcasing the modern interior enhanced by elegant pot lighting. The contemporary kitchen boasts stainless steel appliances and high-quality finishes. The modern bathroom features a stylish 3-piece standup shower, while a private laundry area separate from the main floor offers added convenience. Practical under-staircase storage provides extra space to keep your belongings organized and out of sight. Enjoy your exclusive driveway parking spot. Live comfortably knowing all utilities are included in this exceptional rental property that combines comfort and style with its high-end finishes and practical amenities, making it an ideal place to call home. Available for immediate occupancy. (id:55499)
RE/MAX Niagara Realty Ltd
8143 Sarah Street
Niagara Falls (Chippawa), Ontario
The Search Stops Here! Don't miss this incredible opportunity to own a beautifully maintained home on one of the most desirable streets in Chippawa! Nestled in a sought-after neighborhood just steps from the scenic Niagara River, this fabulous sidesplit offers the perfect blend of charm, space & modern updates. Situated on a quiet boulevard, with world-famous Niagara Falls just minutes away, this home invites you to embrace a lifestyle of tranquility & convenience. Enjoy nearby paved walkways & trails for morning runs, cycling, or leisurely strolls along the picturesque Niagara Parkway. Golf at Legends of Niagara, set sail from the marina, or indulge in fishing all just moments from your doorstep. Pride of ownership shines throughout this immaculate residence, offering over 2,300 sqft of finished living space. The spacious main floor boasts a freshly painted interior, stylish luxury vinyl flooring, new carpeting on the stairs, and elegant ceramic tile. Natural light floods the bright and inviting living and dining rooms, while the eat-in kitchen offers ample cabinetry, generous counter space & a charming breakfast area with sliding door access to the patio. A main-floor bedroom and large family room complete this level. Upstairs, you'll find three well-sized bedrooms and a beautifully appointed 4pce bath. The lower level features a cozy family room with an electric fireplace and built-in bookshelves, a 3pce bath, and a convenient laundry room with walk-up access to the fully fenced yard. The partially finished basement holds incredible potential for additional living space. With great curb appeal, an attractive brick & wood exterior, landscaped grounds, an attached garage, and a circular interlock private driveway, this home is move-in ready! Recent Updates include some main floor windows (Dec 2023), new furnace & central air system (Oct 2023), new fence (June 2024) & owned hot water heater. There's nothing left to do but move in & enjoy the best of Chippawa living! (id:55499)
Boldt Realty Inc.
Lot 7 Parkview Avenue
Fort Erie (Lakeshore), Ontario
Discover the perfect setting for your dream retreat with this exceptional vacant lot, just steps from the picturesque shores of Lake Erie. Nestled in a prestigious and tranquil neighborhood, this property offers an ideal canvas for a second home or vacation escape. With available plans for a stunning two-story residence, bringing your vision to life has never been easier. Don't miss this chance to invest in an exclusive location that blends serenity with opportunity. (id:55499)
Exp Realty
87 Rochelle Drive
St. Catharines (Bunting/linwell), Ontario
Welcome to this charming side-split home in the desirable North End of St. Catharines. Nestled in a quiet, family-friendly neighborhood near the Welland Canal, this property offers no rear neighbors and direct access to the scenic Grantham Trail. Surrounded by mature trees and beautiful landscaping, the fully fenced yard is perfect for outdoor enjoyment. Large driveway fits 6 cars easily. Inside, the bright and spacious layout provides a comfortable living space, 3 good size bedrooms on the upper level, basement has large windows and a spacious family room, also a large crawl space offers ample storage. The detached double-car garage adds convenience, it also has a shed attached to back of the garage. Close to schools, parks and other amenities. (id:55499)
RE/MAX Dynamics Realty
40 Parkview Avenue
Fort Erie (Lakeshore), Ontario
Welcome to 40 Parkview Avenue, a beautifully renovated 4-bedroom, 2.5-bathroom home in the sought-after Lakeshore community of Fort Erie. Nestled near the shores of Lake Erie, this multi-level home offers a blend of modern sophistication and timeless charm, perfect for AAA tenants seeking a comfortable and stylish residence.Step inside to discover a bright and airy open-concept layout with engineered hardwood floors, quartz countertops, and sleek finishes throughout. The chefs kitchen is a standout, featuring a bold navy island, white cabinetry, floating shelves, and stainless steel appliances, making it both functional and elegant. The spacious primary suite boasts a walk-in closet and a luxurious en-suite bathroom, while three additional bedrooms provide flexibility for families or shared living.The lower level offers a versatile space with full patio doors, ideal for a family room, home office, or entertainment area. The home sits on a quiet dead-end street, ensuring privacy and tranquility while remaining close to parks, trails, shopping, dining, and major routes. A private driveway provides parking for two vehicles, adding to the convenience.Complete with central air, forced air heating, and a stylish sunroom, this home is move-in ready. We are looking for AAA tenants who will appreciate its quality and charm. Available for immediate occupancyschedule your private viewing today! (id:55499)
Exp Realty
Lot 518 King Street
Port Colborne (Main Street), Ontario
POTENTIAL BUILDING LOT TO BE SEVERED FROM 518 KING ST. Corner lot for sale...several options have been presented to the City from single family lot, semi detached homes and townhomes. Seller has started the severance process with municipality. Lot is not serviced. Please contact Listing Brokerage for updates on progress. (id:55499)
The Agency
12264 Brawn Road
Wainfleet (Lakeshore), Ontario
Welcome to your serene country retreat, nestled on a stunning 10-acre treed lot. This well-maintained two- bedroom home offers a cozy and inviting atmosphere with 1.5 bathrooms. Enjoy the tranquility of the sunroom off both the front and back of the house, perfect for relaxing or entertaining. Recent updates enhance the charm and functionality of this home. The kitchen was thoughtfully rebuilt in 2019, while the bathroom was updated in 2020. The wood stove, installed professionally in 2014 and recently certified in 2024, adds warmth and character. All windows were replaced in 2015, and the roof was updated in 2019. Additional improvements include a rebuilt entryway leading into the laundry room, pantry, and 2-piece bathroom (2018), and a newly built back sunroom with commercial-grade carpet in 2021. The garage features built-in cabinets and workbench added in 2014. Comfort is ensured with electric baseboards, and modern conveniences are covered with Bell fibre internet installed. The property also includes an attached two-car garage and ample parking space, making it both practical and picturesque. This country home combines modern updates with timeless charm, set against a backdrop of natural beauty. (id:55499)
RE/MAX Niagara Realty Ltd
4588 Nelson Crescent
Niagara Falls (Downtown), Ontario
TURNKEY DUPLEX IN PRIME NIAGARA FALLS LOCATION! Exceptional investment just a short walk to the Tourist District. This fully renovated property features two spacious 3-bedroom units, each with separate hydro meters, offering strong rental income potential in a high-demand area.Set on a large lot with extensive updates throughout, including metal roof, soffit, fascia, vinyl siding, windows, flooring, furnace, breaker panels, plumbing, and insulation all designed for long-term durability and low maintenance. A rare opportunity to own a worry-free duplex in one of Niagara Falls most desirable investment locations. Connect today to schedule your private tour! (id:55499)
Royal LePage NRC Realty
206 - 5100 Dorchester Road E
Niagara Falls (Morrison), Ontario
Great central location for this well-maintained security building ,easy access to QEW ,shopping, churches ,public transit and main roads. 2 adjacent underground parking spots and a storage locker. Beautiful bright updated lobby with controlled entry and mail acess , fittness room, party/meeting room with kitchen access, inground pool , underground car wash, visitor parking. Unit 206 is a lovely 2 bedroom unit with a spacious nice layout with 2 sets of patio doors to the balcony. Separate kitchen has window cut out to dining area, open living/dining room, primary bedroom features walk in closet and 4pc ensuite with whirlpool tub. Freshly painted in neutral tones. This second level unit offers close proximity to both the elevator and the stairs plus the security of being off the ground level (id:55499)
RE/MAX Niagara Realty Ltd
40 Parkview Avenue
Fort Erie (Lakeshore), Ontario
Your dream retreat awaits! Just steps from the serene shores of Lake Erie, this stunning custom-designed 4-bedroom, 2.5-bathroom home is the perfect second home or vacation getaway. Nestled among lakefront properties, it has been thoughtfully redesigned and meticulously renovated, seamlessly blending original character with sleek, modern elegance. An open-concept layout bathed in natural light showcases light-toned engineered hardwood floors and quartz countertops, creating a bright and sophisticated atmosphere throughout. At the heart of the home, the gourmet kitchen steals the show, featuring a bold navy island, crisp white cabinetry, floating shelves, and stainless steel appliances. Every detail exudes style, from the striking black interior doors to the timeless black, white, and grey bathrooms, warmed with inviting accents. The spacious primary suite offers a private oasis, complete with a luxurious en-suite bath and an oversized walk-in closet ready for your custom touches. Elegant new staircases with iron spindles tie together the home's multi-level design, leading to a bright lower level with full patio doors, ideal for a family room or entertainment space. The hardy board siding enhances curb appeal, while the quiet dead-end street ensures peace and privacy. Whether you're searching for a tranquil Niagara escape or a stylish family retreat, this home offers endless possibilities. Bonus: The adjacent lot is also available for purchase, making this an even more exciting opportunity! (id:55499)
Exp Realty
136 Hodgkins Avenue
Thorold (Allanburg/thorold South), Ontario
Stunning custom built 2 storey home on an oversized pie shape lot with no back neighbors. This 2600 sqft home offers an inviting foyer with porcelain tiles leading to an open concept main floor with hardwood floors. Main floor offers kitchen with large island and quartz countertops overlooking living room and dining room with patio doors to large backyard. 4th bedroom or office and 2pc guest bathroom. Upstairs offers 3 large bedrooms, 4pc main bath and laundry room. Master bedroom with walkthrough closet and 5pc ensuite with glass shower and soaker tub. Basement is wide open and ready to be finished as you like. Attached garage with home entry. Brick, stone and vinyl maintenance free exterior. Move right in and enjoy. (id:55499)
RE/MAX Garden City Realty Inc
407 - 5100 Dorchester Road
Niagara Falls (Morrison), Ontario
Condo living in Dufferin Place, Convenient Location, well maintained corner unit, 2 parking spots & locker (id:55499)
Century 21 Heritage House Ltd
347 Helen Street
Fort Erie (Crystal Beach), Ontario
Welcome to 347 Helen Street, a spacious 5-bedroom raised bungalow, just a one minute drive from Bay Beach! This charming home offers the perfect blend of comfort and entertainment. Inside, you'll find three bedrooms on the main floor and two additional bedrooms in the fully finished basement, making it an ideal setup for families, guests, or even an income opportunity. The rec room features a live edge bar and is perfect for hosting gatherings or unwinding after a long day. Step outside to your covered deck with a seating area and hot tub - a private oasis for relaxation in any season. The fully fenced yard ensures privacy, while two garden sheds provide ample storage for tools, beach gear, and more. With Bay Beach just around the corner, you'll have easy access to stunning sandy shores, local shops, and all the amenities this vibrant beachside community has to offer. Don't miss your chance to own this fantastic home in a prime location. Book your private showing today! (id:55499)
Exp Realty
112 St Augustine Avenue
Welland (Broadway), Ontario
This cozy 3-bedroom home sits on a large lot in a quiet and desirable area of Welland. It features a bright living space, a well-sized kitchen, and three comfortable bedrooms. The attached garage provides convenient parking and extra storage. With plenty of outdoor space, you can enjoy gardening or relaxing in the backyard. Located close to schools, parks, shopping, and dining, this home offers the perfect blend of comfort and convenience. Don't miss your chance to see this lovely home in a great neighborhood! (id:55499)
Coldwell Banker Advantage Real Estate Inc
68 Ted Street
St. Catharines (Fairview), Ontario
Welcome to 68 Ted St. The Perfect Blend of Comfort and Convenience! Nestled in the quiet north end of St. Catharines, this charming semi-detached backsplit is ideal for empty nesters and is just as well-suited for a growing family. Boasting a well-designed 3-bedroom, 2-bathroom layout, this home offers plenty of living space with practical storage throughout. Step inside and you'll be greeted by spacious, inviting living areas that create a warm and welcoming atmosphere. The bright, eat-in kitchen provides additional space, separate from the formal living and dining areas, perfect for casual meals or family time. The finished basement is a standout feature, complete with a built-in bar reminiscent of a cozy European pub, ideal for entertaining friends and family. The property backs onto a peaceful neighbourhood park (St. Alfred's Park), offering scenic views, beautiful sunsets, and plenty of room for outdoor activities, whether you're walking the dog, playing sports with the kids, or spending time with the grandkids. With no rear neighbours and a privacy-fenced yard, you'll enjoy ultimate peace and tranquility. All three bedrooms feature original hardwood floors and are generously sized, providing plenty of space and closet storage. Additional highlights include a convenient side entrance leading to the basement, a cold cellar for extra storage, and a bonus room in the basement that can be used for additional storage or potentially converted into an in-home office. Shopping at Fairview Mall is within seconds drive off Geneva St., and schools (private, public, and Catholic) are all within walking distance. Enjoy the proximity to downtown and major highways, making this home the perfect mix of suburban comfort and urban convenience. Don't miss out on this exceptional opportunity book your viewing today! (id:55499)
Boldt Realty Inc.
25 - 7181 Lionshead Avenue N
Niagara Falls (Oldfield), Ontario
Welcome to this stunning two-story family home in the exclusive Thundering Waters Community, just minutes from excellent schools, shopping, dining, golf courses, wineries, and parks. Step inside to find hardwood flooring throughout and a beautifully designed main floor. The gourmet kitchen features sleek stainless steel appliances, elegant countertops, a pantry, and a dinette area with a view of the love **EXTRAS** Upstairs, you'll discover a master bedroom retreat with a cozy sitting area and a luxurious 5-pc ensuite, including dual sinks, a separate shower, and a soaking tub. Three additional spacious bedrooms, each with convenient bathroom access. **condo fee $45/month** (id:55499)
RE/MAX Niagara Realty Ltd
17 - 151 Linwell Road
St. Catharines (Lakeport), Ontario
Lakeshore also known as Northend district townhome in smaller complex . The development "Sheridan Village " is in a residential area of St Catharines walking distance to Port Dalhousie Harbour , beaches ,waterfront shops and park . The property is also walking distance to primary and secondary schools and indoor Ice Arena . Convenience shopping is next door , dental and banking is nearby as well as public transit . The residence includes 3 bedrooms , 2 bathrooms , finished basement with laundry area and a rear private patio . The development has mature trees , gardens and walkways throughout for a pleasant atmosphere . This complex is very well maintained and pride of ownership is well noted . These units sell quickly when available due to the location and wandering design . (id:55499)
Royal LePage NRC Realty
65 Battle Street
Thorold (Thorold Downtown), Ontario
Discover Multi-Family living at 65 Battle St. Simply unpack your bags, and let your in-laws put their feet up, as everything is already set up for all of you!! The whole family will love this raised bungalow that has been thoughtfully completed, to allow everyone to feel at home! The bright, and roomy main floor features large open concept spaces, plenty of kitchen cabinetry and counter space, and a large deck space for entertaining right off the kitchen. Aside from the lovely open living, dining and kitchen area, there are three bedrooms, laundry area, and a full 4pc bathroom.Then venture down to the lower level, which can be accessed from the front foyer, or from a fully separate entrance, and discover a lovely full size kitchen with island, tons of storage space and laundry area as well. Here you will find the two extra bedrooms and full four piece bathroom. There is plenty of natural light, thanks to the large windows, that really open up the space! This home exudes the perfect combination of warmth, and practicality! High ceilings, large spaces and quality finishes just add to the appeal. Let's Get You Home! (id:55499)
Revel Realty Inc.
7 - 224 Garrison Road
Fort Erie (Lakeshore), Ontario
Excellent location to establish or re-locate your professional or medical office. High visibility on Town's main business artery with views of Lake Erie & minutes to the Peace Bridge & Buffalo. Prestige building with ample parking & room to expand. Property is located across the street from the NEW senior's centre &walking distance to a number of new sub-divisions currently underway. Landlord/ Seller may assist with some leasehold improvements to get your business up & going. (id:55499)
RE/MAX Niagara Realty Ltd
297 Vine Street
St. Catharines (Fairview), Ontario
297 Vine Street Quality & Affordability in the Heart of North End St. Catharines! This beautifully maintained and thoughtfully updated bungalow offers both style and versatility on a spacious lot in the highly desirable North End. Originally a three-bedroom home, the main floor has been reconfigured into a spacious two-bedroom layout, featuring modern upgrades and a sleek, contemporary design (if desired it can be easily converted back to the original 3 bedroom design.) Adding to its appeal, the home includes a well-appointed Bachelor in-law suite featuring 2 additional bonus rooms, one a sitting room and the other a dining room, both of which are currently being used as sleeping quarters. There is also a separate entrance at the back of the house, as well as interior access, making it ideal for first-time buyers, downsizers, investors, or multi-generational living. Don't miss this fantastic opportunity to own a high-quality home in a prime location! (id:55499)
RE/MAX Niagara Realty Ltd
24 Prospect Point Road N
Fort Erie (Ridgeway), Ontario
Embrace luxury in this beautifully crafted, 3 yr old Perrella custom home. This bungalow combines comfort and functionality in every detail. Nestled in the desirable Oaks At Six Mile Creek development, just minutes from the shores of Lake Erie, Friendship Trail and downtown Ridgeway, this 1,650+ sqft home boasts high-end finishes and thoughtful design. Entry to the home showcases an open-concept layout filled with natural light from the skylights and large windows. The inviting living room features a large gas fireplace with a shiplap surround. A rustic wooden beam mantle completes a warm and welcoming atmosphere. Attractive hardwood, tile floors and sliding barn doors lend elegance and rustic charm. Leading from the living room is a contemporary oak/steel spindle staircase leading to an unfinished basement offering endless possibilities for customization and additional living space. The functional and stylish chef's kitchen boasts sleek stainless steel appliances including a Bosch built in double oven microwave, convection oven, Jenn Air induction cooktop, 7x4ft center island with seating, perfect for casual dining and entertaining. Granite countertops and accented backsplash complete the look. The two bedrooms offer ensuite access. The primary bedroom has a spacious walk in closet and a luxurious glass/tile shower with stylish features and double sinks. The second bedroom provides ensuite access to an additional 4pc bathroom offering convenience and privacy for guests. This beautifully landscaped property features concrete paths, 2 car attached garage, 4 car concrete driveway, covered upper patio/back deck and spacious lower concrete patio with gazebo. All this including a distinguished exterior profile of stone frontage, brick and hardie board. Other specs include under deck storage and sump pump battery backup. The furnace is wired for the use of a portable generator. This property truly exemplifies the perfect blend of style, functionality and location. (id:55499)
RE/MAX Niagara Realty Ltd
80 Royal Oak Drive
St. Catharines (Martindale Pond), Ontario
Reno ready raised bungalow with garage in extremely desirable Royal Henley Estate and on an exceptional fenced lot with private gate to Jaycee Gardens Park and just minutes to the pedestrian bridge across the water to Port Dalhousie, The Henley, the beaches and restaurants. Home is currently 2 bedrooms however easily converted back to 3 or more. Shingles and Hi-efficient gas furnace recently replaced. Gas fireplace with beautiful oak mantel. Your open palette opportunity to create your new dream life! Being sold As is where is. (id:55499)
RE/MAX Garden City Realty Inc
427 Butler Street
Niagara-On-The-Lake (Town), Ontario
Welcome to 427 Butler Street. This custom built, 3.5 year old home is is just a few blocks to the LAKE and is ready for you to make it your dream home! With nearly 2600 square feet of finished living space - 1600 square feet on the main floor and nearly 1000 square feet finished downstairs, with 3 bedrooms (2 up and one down) and 3 full bathrooms - each bedroom has its own bathroom, a beautifully landscaped front and back yard, a double car garage, ALL high end quartz counter tops, beautiful walk-in showers, upgraded light fixtures, custom trim, hardwood flooring, main-floor upscale laundry room, oversized closets, high ceilings and so much more, this home is the perfect turn-key oasis you've been looking for. Walk to lake to watch the sunset, stroll down to Niagara on the Lake's finest bakeries, shops and restaurants - only a 90 second walk to the famous Willow Cakes and Pastries and the upscales restaurants - and so much more. This is your opportunity to own a brand new home, fully detached in the best town in Canada! NOTE: There is a gravel driveway. The 2 concept photos include an asphalt driveway for illustration purposes but driveway is not asphalted. (id:55499)
RE/MAX Niagara Realty Ltd

