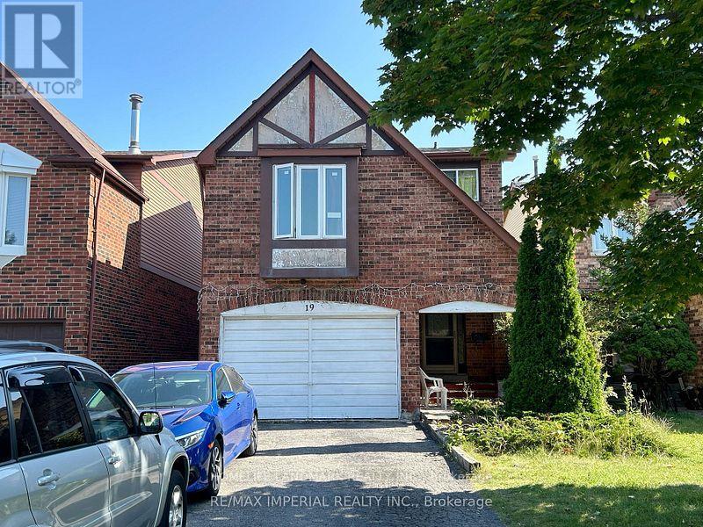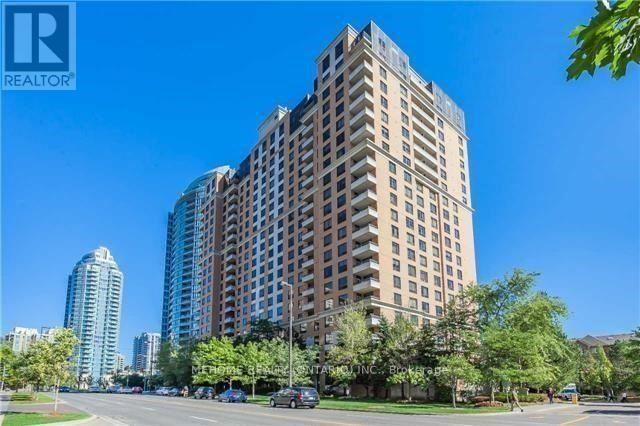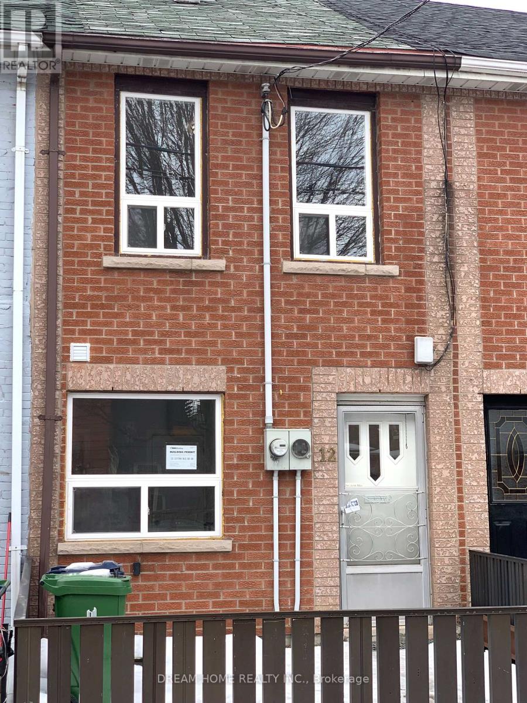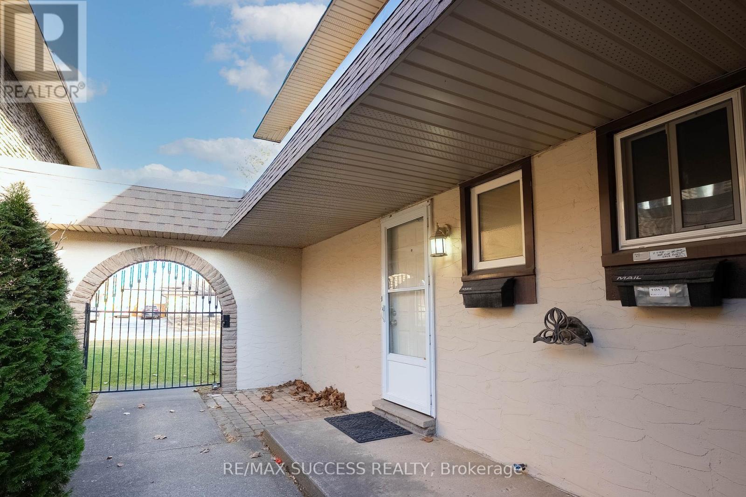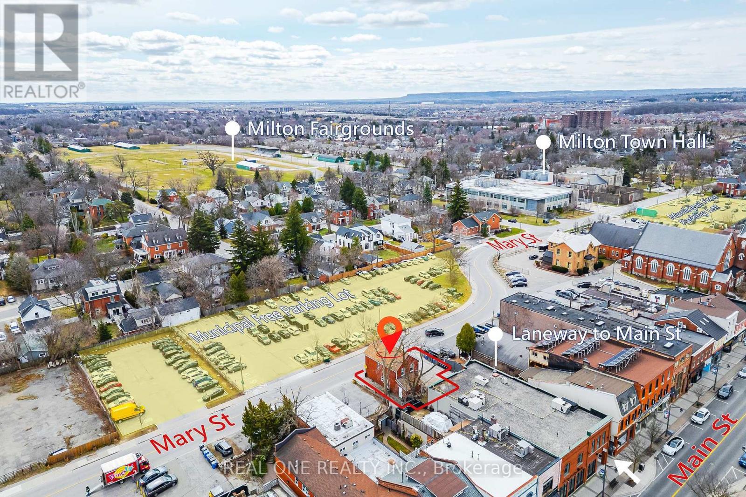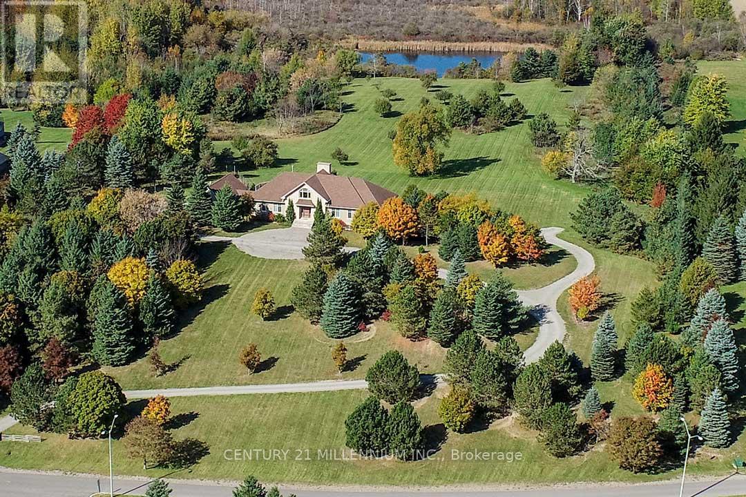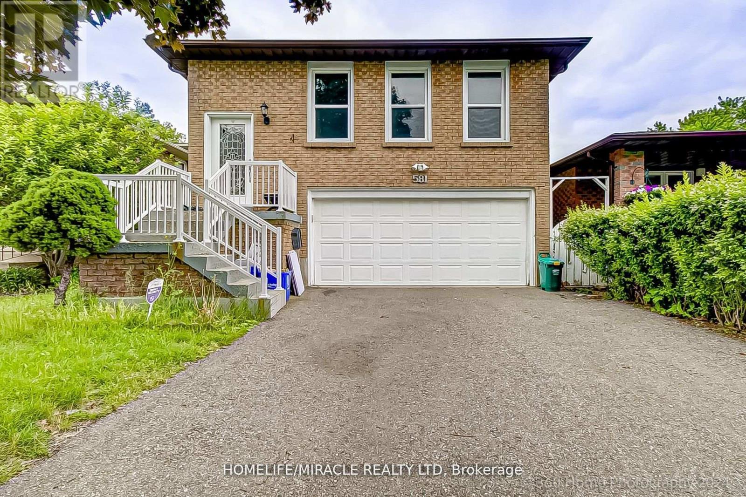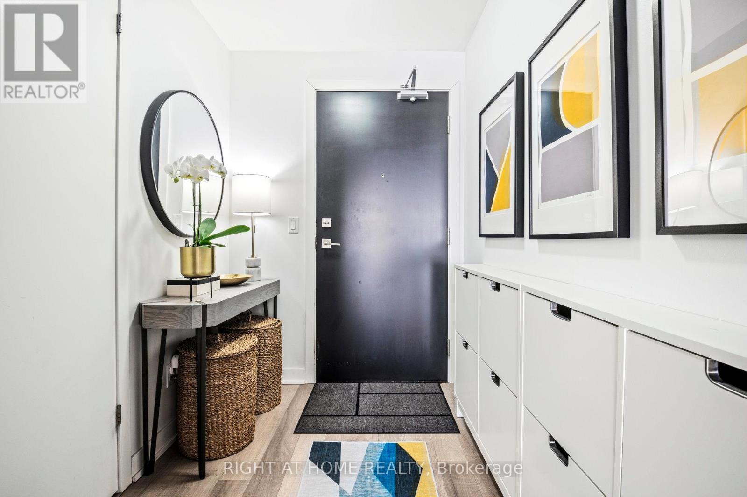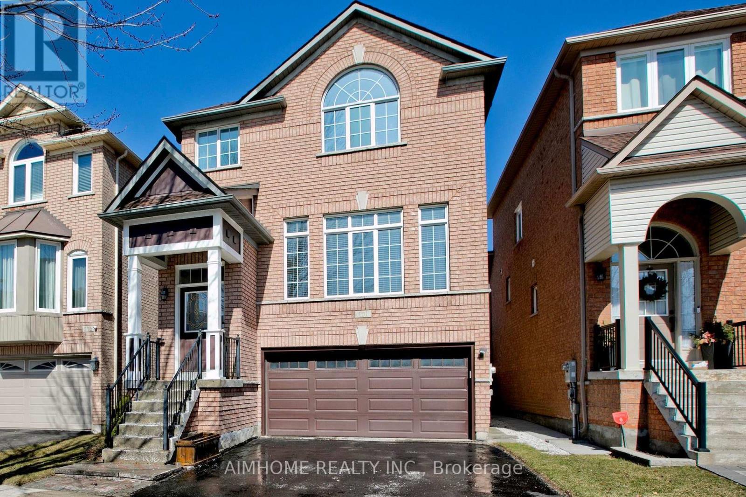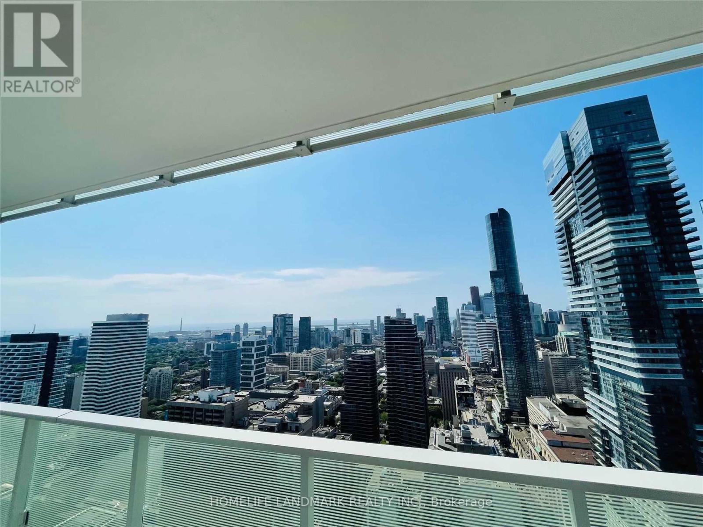19 Frank River Drive
Toronto (Steeles), Ontario
Nice Location In Scarborough, Close To TTC, Supermarket, Restaurant, Schools. No Sidewalk, Long Driveway, 2nd Floor With 5 Bedrooms & 3 Full Washrooms. Upgrades: Roof(2022), Roof Insulation (2016), All Newer Windows (2016). (id:55499)
Homelife Landmark Realty Inc.
Upper - 61 Snowcrest Avenue
Toronto (Bayview Woods-Steeles), Ontario
A Rare Find! Bright & Spacious 4 Bdr 2 Bath House (Main & 2nd Floor) Located In The Prestigious Bayview Woods. This Property Offers a Truly Exceptional Living Experience. The Eat-In Kitchen Has Custom Backsplash & Centre Island. Additionally, the Main & Second Floors Boast Hardwood Flooring, Adding Elegance & Durability to the Living Spaces. Large Private Backyard. Conveniently Located Next To The East Don Parkland Trails And Ravine! Close To High Ranked Schools (A.Y. Jackson, Zion Heights, Steelesview, French Immersion), Parks, Ttc & Go Station, Shops, Galati Grocery Stores, Value Mart &Tim Hortons. Must See!! (id:55499)
Homelife New World Realty Inc.
1210 - 18 Sommerset Way
Toronto (Willowdale East), Ontario
Yonge/Finch Tridel Building, Close To Subway, 24 hours Supermarket Nearby. Shopping, Restaurant, Community Center And School (Mckee & Earl Haig). Great Amenities With Indoor Swimming Pool, Gym. 24Hr Gate House Security. (id:55499)
Mehome Realty (Ontario) Inc.
102 - 12 Mansfield Avenue
Toronto (Trinity-Bellwoods), Ontario
Female Only. Newly Renovation 1Bedroom +1 Private Bathroom In The Highly Desired Trinity Bellwoods Community! Conveniently Located Steps To Shops, Restaurants, Ttc, Schools. Big Kitchen Is Sharing with another tenant. Sharing Laundry On Basement. No Pet, No Smoking. (id:55499)
Dream Home Realty Inc.
3910 - 15 Grenville Street
Toronto (Bay Street Corridor), Ontario
Welcome To This Sun Filled 1+1 unit in "Karma" Condos At Yonge And College! Open Concept Layout, Unobstructed & Panoramic South View, 9' Smooth Ceiling, Floor To Ceiling Window And Huge Balcony. Modern Kitchen, Quartz Counters. Steps To Subways, Hospital, top Restaurants, shops, and walking distance to U of T, Toronto Metropolitan University, and Eaton Centre. Spectacular Amenities such as a gym, sauna, outdoor patio, rooftop deck, party room, and guest suites. 99/100 walk score and a 100/100 transit score! (id:55499)
Homelife Broadway Realty Inc.
419 - 38 Cameron Street
Toronto (Kensington-Chinatown), Ontario
Welcome to Luxurious Living at SQ, a Premier Tridel-Built Residence!This stunning and spacious corner unit offers two beautifully appointed bedrooms, two full bathrooms, and a walk-in closet, making it the perfect urban retreat. The open-concept layout is designed for modern living, featuring seamless flow from the living room to a private balcony ideal for enjoying fresh air and city views.The sleek, modern kitchen is equipped with high-end integrated appliances, as well as stainless steel finishes, making it both functional and stylish. Enjoy the elegance of laminate flooring throughout, creating a warm and contemporary feel.Prime Downtown Location Situated at the vibrant intersection of Queen and Spadina, you'll be right in the heart of the Entertainment District, surrounded by an exciting mix of cultural, dining, and entertainment options. You can easily walk to Osgoode Subway Station, The Well, Chinatown, Kensington Market, and an array of popular spots including Loblaws, No Frills, Starbucks, Tim Hortons, Le Gourmand, Kinton Ramen, McDonald's, and so much more. With a 100 Walk Score and 100 Rider's Paradise rating, convenience is at your doorstep. Plus, you're just steps away from the Queen and Spadina streetcar lines.Unmatched Amenities! Enjoy world-class amenities that make this building stand out. The 24-hour concierge is there to assist, while the fully equipped gym with steam rooms and whirlpool offers a complete wellness experience. For entertainment, take advantage of the theater room, party room, and dining room. Outdoors, unwind on the rooftop terrace featuring BBQs and a hot tub perfect for relaxing after a busy day or hosting friends. Don't Miss Out on This Exceptional Opportunity to Live in One of Toronto's Most Sought-After Buildings! (id:55499)
Real Estate Homeward
124 Brown Street
Barrie, Ontario
CLASY COZY, FINE FEATURES HOME ON LARGE MATURE LOT (49.2 x 121.4 ft), QUIET STREET IN PRIME ESTABLISHED NEIGHBOURHOOD. ALL BRICK, HARDWOOD ON MAIN LEVEL, OAK STAIRCASE, CUSTOM OAK KITCHEN W/SOFT CLOSE DRAWERS, GRANITE COUNTERTOPS, HIGH END SS APPLIANCES, GAS STOVE, CUSTOM BATHROOM VANITY, BUILT-IN ORGANIZERS IN WALK-IN CLOSET, UPGRADED TRIMS/CASINGS/DOORS, QUALITY WINDOWS, FINISHED BASEMENT, +++ ENJOY WALKING TRAILS THRU ARDAGH BLUFFS NATURE, REC CENTER FOR SPORT ENTHUSIASTICS, SHOPPING AND COMMUTERS ROUTES NEAR-BY... WELCOME TO VIEW THIS DOLL HOME IN MOVE-IN CONDITION. (id:55499)
Century 21 B.j. Roth Realty Ltd. Brokerage
303 Wycliffe Avenue
Vaughan (Islington Woods), Ontario
Stunning Executive Detached With Walkout Elevation Overlooking Prestigious Kiloran Park, Nestled In Highly Desirable Pocket Of Islington Woods! Situated On Premium Pie Lot, Exquisite Quality & Craftsmanship With Parisien-Inspired Custom Sleek Kitchen Cabinets With Custom Nero-Cascata Countertops & Backsplash. Equipped With High End Stainless Appliances Including Good Sized Prep Area Combined With Breakfast Areas For Optimal Space! High End Plumbing Fixtures With Pot Lights Galore, Crown Moulding, California Shutters, Hardwood Floors And Walk-Out To Massive Concrete Sun-Deck. Upper Level Is A Large Primary 5 Pc Ensuite, Over Sized Primary Bedroom With Walk-In Closet And Plenty of Natural Light And Additional 3 Good Sized Bedrooms With Closets. Great Basement Setup With Walkout Elevation, Family Sized Kitchen, Wet Bar, 3-Piece Bathroom With Sauna And Has Plenty Of Storage. Additional Good Sized Living Space, And Walkout to Sun-Filled Backyard Oasis With High End Custom Concrete Patio, Shed, Lined With Mature Trees for Privacy For Ultimate Privacy & Great For Entertaining! Optimum Location In Walking Distance To Park With Soccer, Baseball, Children's Playground and Updated Tennis Courts. Close To Transit, Good Schools, Parks, Amenities and Major Highways. (id:55499)
RE/MAX West Realty Inc.
4 - 4230 Meadowvale Drive
Niagara Falls (Morrison), Ontario
Welcome to 4230 Meadowvale Dr, Unit 4, a 3-bedroom, 3-bathroom townhouse condo in a desirable Niagara Falls neighborhood. This bright and spacious end-unit features a thoughtfully designed layout, a finished basement with an additional washroom, and a welcoming living room with large windows and patio doors leading to a private outdoor space. With two parking spaces and low condo fees, this home offers both convenience and affordability. Located in a well-managed community with easy access to shopping, schools, parks, transit, and the QEW, this move-in-ready property is a fantastic opportunity in Niagara Falls. (id:55499)
RE/MAX Success Realty
436 Goodram Drive
Burlington (Shoreacres), Ontario
Welcome to 436 Goodram Drive, in the prestigious neighbourhood of Shoreacres, Burlington. Beautifully renovated 4+2 bedroom home on a premium corner lot with a legal basement apartment with a separate entrance. The main floor features an open-concept kitchen with granite countertop, stainless steel appliances, engineered hardwood and a walkout to a fully fenced, landscaped yard with a large deck. Spacious living, dining and family room. The family room features a cozy electric fireplace with access to the side patio. Upstairs offers 4 bedrooms and 2 full baths. The finished basement includes an open concept living/dining room, 2 bedrooms, a full kitchen, separate laundry, walk-up to yard and engineered hardwood that makes it ideal for rental income or extended family. Key features include: Solar-powered hydro (main floor), new furnace and heat pump (2023), hot water tank (2024), roof (2018), double garage + 4-car driveway, brand new fibreglass 42 inch front door with a three-point locking system. Walking distance to Paletta Park and Nelson High School. Close to amenities, GO, transit and highways. (id:55499)
Exp Realty
2100 Galena Crescent
Oakville (Wc Wedgewood Creek), Ontario
If you've been waiting for that home to hit the market this is it. Located in Oakville's ultra-desirable Wedgewood Creek, this beautifully renovated, move-in-ready home sits on a premium corner lot and checks all the boxes. Inside, you're greeted by a bright, open, and carpet-free layout that's as functional as it is stylish. There's room for everyone with a separate living room and family room on the main floor, plus a formal dining room that's perfect for dinner parties or holiday get-togethers. The new open-concept kitchen flows seamlessly into the living space ideal for entertaining or keeping an eye on the kids while you cook. Upstairs, you'll find 3 generously sized bedrooms and 3 full bathrooms all freshly updated with modern finishes you're going to love. And if that's not enough, head down to the gorgeous finished basement, complete with a gas fireplace, home office, laundry, pantry, and loads of storage. Perfect for cozy movie nights, working from home, or hosting overnight guests. Bonus: there's a brand new roof, the entire home is carpet-free, and everything has been thoughtfully maintained so you can just move in and start living. This home brings together style, space, and location in a way that's hard to beat. Wedgewood Creek is known for its top schools, parks, trails, shopping, and easy access to the 403/QEW everything you need is right here. Truly a rare find in one of Oakville's most sought-after neighbourhoods. (id:55499)
Royal LePage Real Estate Services Ltd.
207 Mary Street
Milton (Om Old Milton), Ontario
Attention Investors: A stand-alone commercial building in the centre of downtown Milton. Steps to Town Hall and Steps to Main St., through a short laneway, where the central world of all amenities of Milton are unveiled. Multiple free municipal parking lots nearby, potential future developments. This location is full of possibilities, zoned as commercial, and allows for a variety of uses, including office, bank, retail, restaurant, commercial school, daycare centre, fitness centre, hotel, medical clinic, apartment building, retirement dwelling, arts gallery, etc. The building is a Listed Heritage by the town hall, but NOT a Designated Heritage building. The buyer or buyer's agent is advised to complete their own due diligence to verify its measurement, status, zoning & use information. Email the listing agent for a marketing kit. Per the seller, roof & most windows (2017), Furnace & AC (2022) (id:55499)
Real One Realty Inc.
301 - 3006 William Cutmore Boulevard
Oakville (Jm Joshua Meadows), Ontario
Be the first one to live in this beautiful 1 Bed + Den condo by Mattamy Clockwork( Bldg 2) in Upper Joshua Creek. 645 Sqft provides comfortable living space. Den can be used as office or a bedroom. 9 Ft ceiling. Large windows provide ample natural light. Bedroom comes with upgraded mirror closet. Modern kitchen offers s/s appliances, granite counter top. SPC flooring throughout. In suite laundry. 4pcs washroom with granite counter top. Fantastic location in Oakville. Amenities include social lounge, party room, roof top terrace, fitness studio, gym, visitor parking & 24 hours concierge. Prime location in Oakville at the edge of Mississauga, where you are close to everything both cities have to offer, but still an escape from the busyness. Few minutes drive to shopping, restaurants. Close to hwys (403/401/407) . Unit comes with 1 parking, 1 locker and Rogers Internet. (id:55499)
Right At Home Realty
4 Flaherty Lane
Caledon, Ontario
On a prestigious cul de sac, mins outside Alton & Orangeville, is this outstanding custom-designed 3+2 bed, 3.5 bath bungaloft with a finished walk-out bsmt in the French chateau style, with breathtaking views, both north and south, over the Caledon countryside. Sitting stately on the hillside w/ manicured grounds, this home features 4 fireplaces, multiple walkouts, a fenced dog run, a large wraparound deck w/ views of the private rear field w/ apple trees, and a 1+ acre pond. Bright & spacious 2-bed in-law suite has a 1-car attached garage (a rarity!), sep entry & a walk-out to a private patio w/ perennial garden. Extensive architectural qualities include elegant crown mouldings, bump-out niches & faux columns, pocket doors, arched hallways, strategically located pot lights, tray ceilings w/ ribbon lighting & quality materials such as cross-sawn oak floors thru/o. Dramatic Great room w/ soaring 19 ft. cathedral ceiling & stone-clad gas FP and mantle is open to the chefs Kitchen in natural maple wood w/ a large c-island w/ b-bar, granite c-tops, 12 ft. tray ceiling w/ lighting, SS appliances, a desk, wet bar, heated stone floors & a garden door to the deck w/ a gas BBQ hook-up. Primary has walk-in closet, gas FP, 5-piece ensuite w/ a glass shower & soaker tub. Laundry rm off the ensuite. Double French pocket doors on the main level offer privacy to the loft Office w/ a gas fireplace, built-in cabinetry & south-facing views. Lower level Rec rm has a garden door w/o to the b/yard. Rough-in 3-piece bath. Built in 2008, offering approx. 5100 sq.ft. of fin living space, 9 ft. ceilings on the main level, privacy, on 10.85 acres, while being close to Highways 10 and 9 for easy commuting, the hospital & Orangeville for all amenities. Near quaint restaurants, craft breweries, farmers markets, TPC Toronto Golf at Osprey Valley, Millcroft Inn & Spa, Hockley Valley Resort, hiking trails & conservation areas, and the Hill Academy. 45 mins to TO & Pearson Airport. (id:55499)
Century 21 Millennium Inc.
1105 - 55 Strathaven Drive
Mississauga (Hurontario), Ontario
First time on the market, this bright and upgraded corner 2-bedroom, 2-bathroom condo offers approximately 1,100 sq. ft. of stylish living space with stunning south-west views and natural sunlight streaming in all day long. Offering soaring 9-foot ceilings with elegant crown molding, this home is designed for comfort and sophistication. The upgraded kitchen features quartz countertops, under-cabinet lighting, stainless steel appliances, an extended pantry, and ample storage with multiple pots and pans drawers. Porcelain floors enhance the foyer and kitchen, while engineered hardwood flooring adds warmth to the living and dining areas. The bedrooms are finished with durable and modern vinyl flooring. Both bathrooms have been thoughtfully upgraded for senior-friendly functionality. 2 side-by-side parking spots & 1 locker room included. Located just minutes from Square One Shopping Mall, Celebration Square, the Living Arts Centre, YMCA, and Mississauga's main bus terminal, this condo provides unparalleled convenience. With easy access to Highways 403, 401, and 407, commuting is a breeze. Don't miss this rare opportunity to own a beautifully maintained home from its original owners! **EXTRAS** Building amenities include a party room, whirlpool, gym, billiard room, games room, movie theatre and library, offering plenty of options for relaxation and entertainment. (id:55499)
Right At Home Realty
431 - 689 The Queensway
Toronto (Stonegate-Queensway), Ontario
Welcome to the stunning Reina Condos on The Queensway, a brand new 9-story boutique building perfectly located at The Queensway and Royal York, surrounded by essential amenities. This incredibly spacious 2-bedroom, 2-bathroom unit features a thoughtful split floor plan, encompassing 905 sqft of open living space enhanced by 9 ft smooth ceilings and upgraded vinyl flooring. The beautifully designed European kitchen boasts integrated appliances, quartz countertops, a pantry, and optional kitchen island. The primary bedroom includes a walk-in closet and a sleek ensuite bathroom with elegant marble tiling and a double vanity. The second bedroom is conveniently located near a secondary 3-piece bathroom and offers an additional walk in closet. Residents enjoy over 5,000 square feet of thoughtfully curated amenities, including barbecues, a large communal harvest table, electric car charging, a fitness center, games room, library, lounge, yoga studio, soundless room with a big screen, hobby room, snack shack, parcel room, outdoor work area, community room, pet watch, kids playroom, and kids zone. The location provides easy access to Royal York Station and Mimico Go, as well as major roads leading to downtown Toronto. Nearby shopping options include Sherway Gardens, Ikea, Walmart, Costco, and the beloved Sanremo Bakery. (id:55499)
Real Broker Ontario Ltd.
581 Hayward Crescent
Milton (Tm Timberlea), Ontario
One of Biggest 5 Level On Street. This Prime Location Spacious Property Offers Com. Entire house is renovated from Top-bottom in 2023 Living/Dining With Hardwood Floor* Renovated Kitchen With Granite Counter & S/S Appliances 2023. Ceramic Floor In Kitchen/Foyer Renovated Bathrooms*4 Decent Size Bedrooms With 3 Full Washrooms* Spacious Family Room With Gas F/P*Finished Basement Can Easily Convert In To Apartment For Extra Income* Suitable For Large Family Or Excellent For Investor. Dream place For First Time Home/Investors. (id:55499)
Homelife/miracle Realty Ltd
A629 - 5230 Dundas Street
Burlington (Orchard), Ontario
Immaculate & Bright Unit On the Top Floor of the Prestigious, Award-winning ADI Development in North Burlington, Offering Breathtaking Sunset & Escarpment Views. This home features Stainless Steel Appliances, Quartz Countertops with upgraded Backsplash, Closet Organizers, New Washer & Dryer, Laminate Flooring Throughout, a Private Balcony, a Locker, and Underground parking. Enjoy Top-Tier Amenities, including Concierge Service, a Fitness Center, Hot and Cold Plunge Pools, Sauna, Steam room, a rooftop terrace, a Spacious Private Dining Room, and a Beautifully Landscaped Courtyard. (id:55499)
Right At Home Realty
1525 - 9000 Jane Street
Vaughan (Concord), Ontario
Stunning 1 Bedroom & Den Condo With South Facing View Features 655 Sqft + Open Balcony! Open Concept Layout With 9Ft Ceilings & Floor To Ceiling Windows! Stunning Kitchen Boasting Quartz Counter Tops, Centre Island, S/S Appliances! Large Den Area. Rooftop Terrace, Outdoor Pool, Gym, Theatre Room, Party Room & More. In The Heart Of Vaughan At Jane & Rutherford Next To Vaughan Mills (id:55499)
RE/MAX Experts
101 Orchard Hill Boulevard
Markham (Berczy), Ontario
Perfect Family Home Near Top School Walk to P.E.T. in 6 Minutes!Situated on a quiet, friendly street in the heart of the sought-after Berczy community, this charming detached home is ideal for families. Just a 6-minute walk to the highly ranked P.E.T. High Schoolno daily drop-offs needed. Its a safe and time-saving routine that gives your child more time to learn, grow, and enjoy after-school activities.Only 2 minutes away, a scenic park offers open green space and sports areas--perfect for outdoor fun and active family living.Step outside to a beautifully maintained large deckideal for BBQs, outdoor dining, or simply relaxing in the sun. A custom pergola adds both shade and charm, surrounded by mature trees and blooming flowers. The walk-out basement provides easy access to this inviting outdoor retreat.Inside, the home features a bright and functional layout with plenty of natural light, upgraded hardwood floors throughout the main and second levels and stairs, and a modern kitchen with granite countertops, a spacious island--perfect for casual meals with a view of the backyard and well-kept stainless steel appliances. The double garage offers everyday convenience with no backing out required.A recent professional home inspection revealed no issues, offering true peace of mind. Recent updates include a brand-new heat pump A/C (2024), upgraded attic insulation (2024), newer roof shingles, water heater, and a high-efficiency furnace ensuring year-round comfort and energy savings. With low property taxes, this home is even more affordable and family-friendly.A perfect blend of location, comfort, and thoughtful upgrades--ready for your family to move in and thrive. (id:55499)
Aimhome Realty Inc.
125 Wilfred Murison Avenue
Markham (Berczy), Ontario
Luxury Semi Detached Home In Desirable Upper Unionville (William Berczy), Top Ranking Pierre Trudeau HS. Extra Deep Lot! 9Ft Ceiling On 1st & 2nd Floor W/4 Br Aprox. 1900Sq.Ft. Open Concept Family Room South Facing Backyard. $$$ Spent On Upgrades Including: Trendy Hardwood Fl On 1st & 2nd Fl. Granite Countertops, Backsplash, Chandeliers & Pot Lights, Upgraded Kitchen Cabinets, Marble Counter Top At Master Ensuite, S/S Appliances. **EXTRAS** Stainless Steel Fridge, Stove, B/I Dishwasher, Washer & Dryer, All Electric Lighting Fixtures, All Window Coverings, CAC, furnace (id:55499)
Right At Home Realty
4810 - 2221 Yonge Street
Toronto (Mount Pleasant West), Ontario
Fabulous Midtown Central Location And The Benchmark For All Other Urban Centres In The GTA - Yonge & Eglinton!! Bright & Spacious 1 Br+Den,Approx. 611Sf, Stunning West Views On Large Balcony, Featuring Modern Finishing, 9' Floor To Ceiling Windows In Both Bedroom & Living Room.Open Concept Den Is Perfect For Home Office & Separates From Living Space, 1 Extra Bathroom For Convenience! Amazing Amenities: Rooftop Terrace, Indoor Pool, Gym, & More! Just Steps To TTC, Shops And Restaurants. Extras: Rooftop Terrace W/Bbqs, Indoor Pool, Gym, Spa, Party Rm, Guests Suites! Much Desirable Premium Location! Steps Oncoming Lrt, Shopping, Malls,Theatre, Famous Restaurants & Coffee Shops! Walk Score Of 99! (id:55499)
Century 21 Leading Edge Realty Inc.
4010 - 501 Yonge Street
Toronto (Church-Yonge Corridor), Ontario
What a Beautiful 1+1 Den Unit W/Southeast Exposure! Close To Dundas Square, Uoft, Ryerson, Transit, Shopping. 9' Ceilings With Built-in Murphy Bed W/ New Mattress In Bedroom. High-End Stainless-Steel Appliances. Huge Walkout Balcony Plus Unobstructed Southeast Views. Amenities Include: Hot And Cold Plunge Pools, Rooftop Terrance, Outdoor Pool, Fitness Room, Yoga Room, Theatre Room, Pet Spa, Guest Suites, 24 Hr Concierge (id:55499)
Homelife Landmark Realty Inc.
2811 - 15 Lower Jarvis Street
Toronto (Waterfront Communities), Ontario
Welcome to Bright & Open Studio In Prime Waterfront Neighbourhood. Unobstructed View. Large Balcony. Walk To George Brown College, St. Lawrence Market, Distillery District, TTC At Door, LOBLAWS, Sugar Beach, Bike Trail And More. Window Coverings & Closet Organizers. (id:55499)
Century 21 Percy Fulton Ltd.

