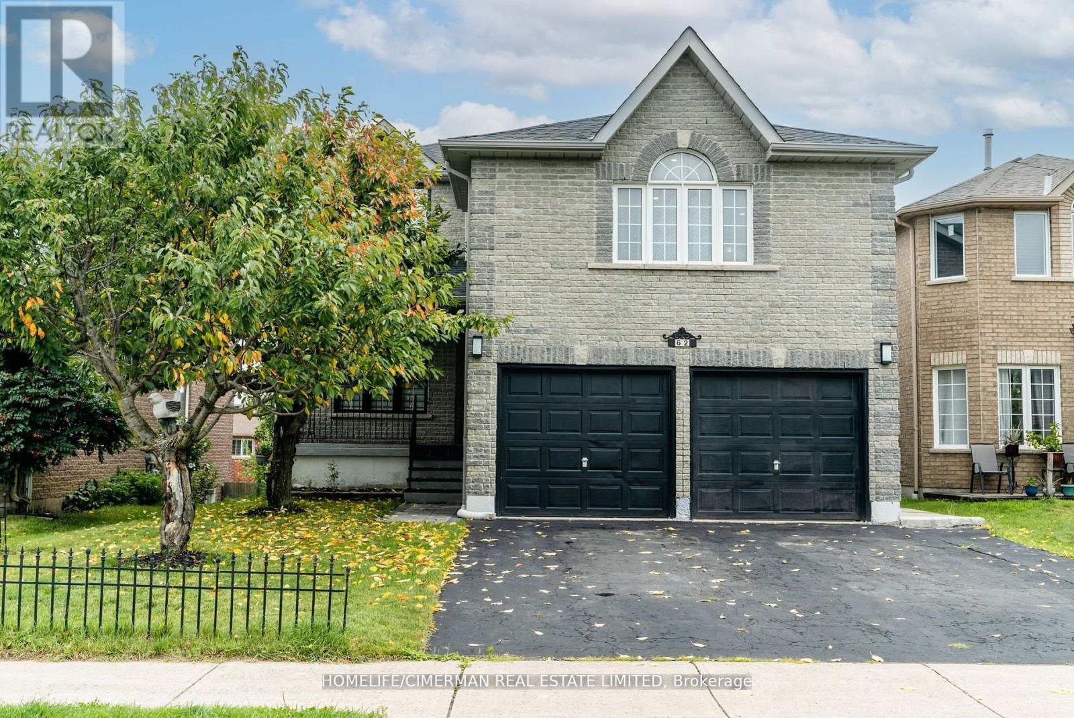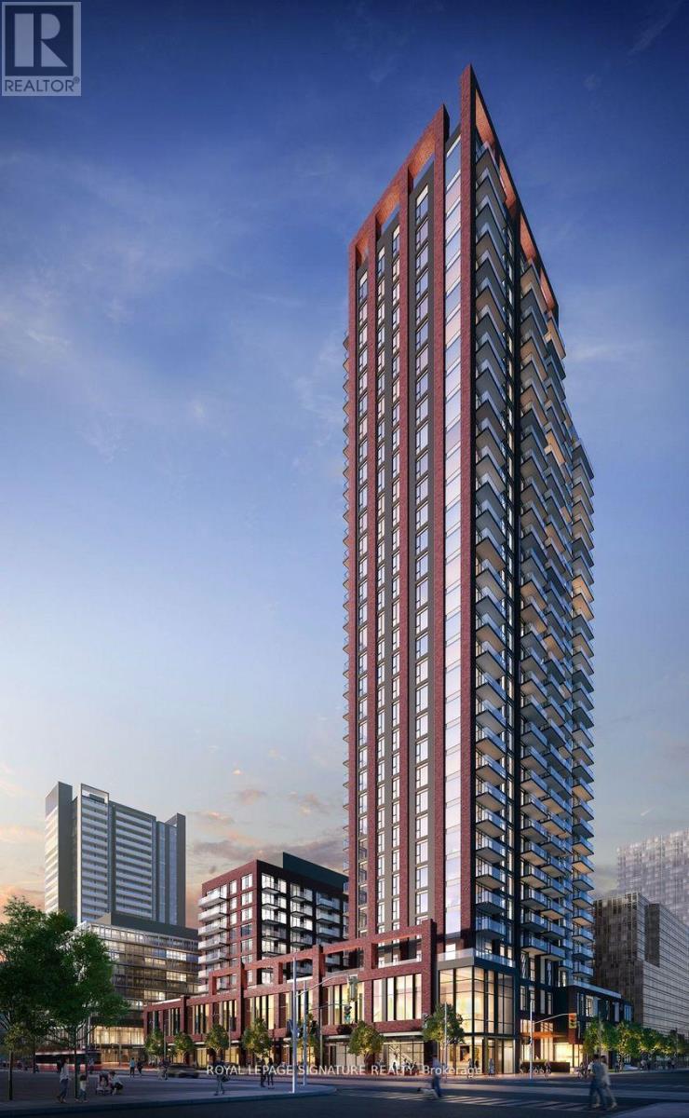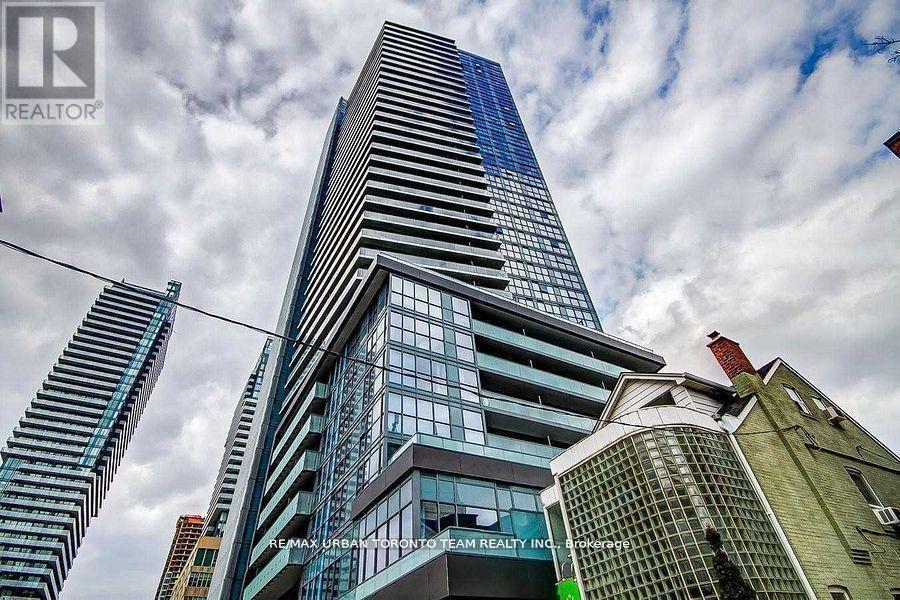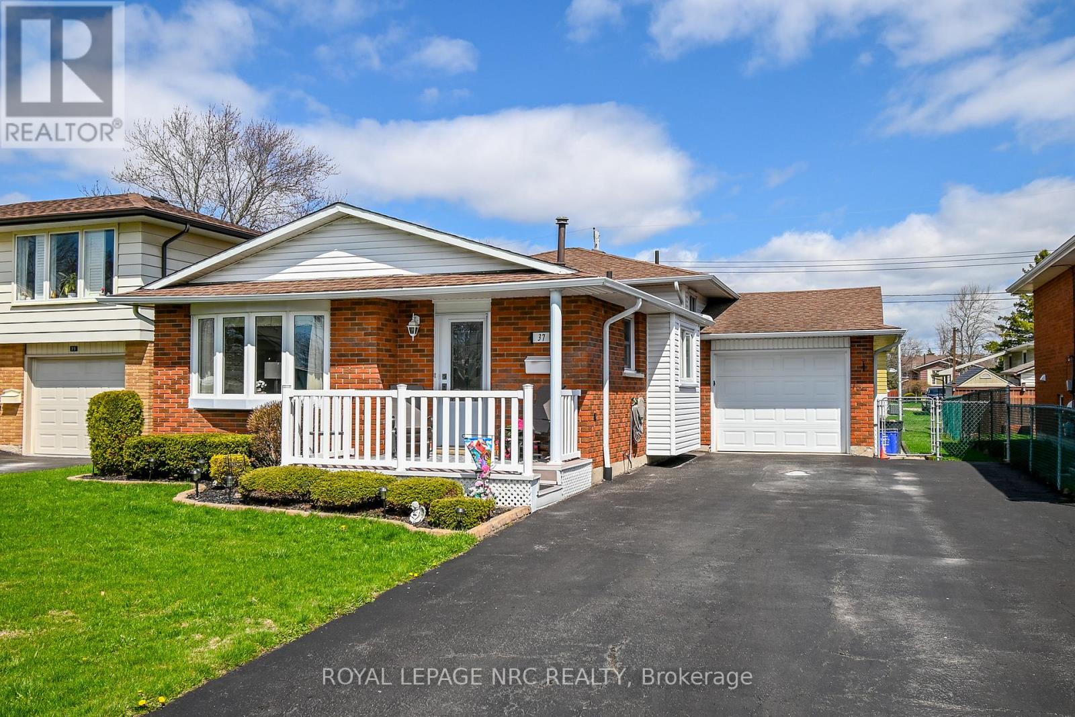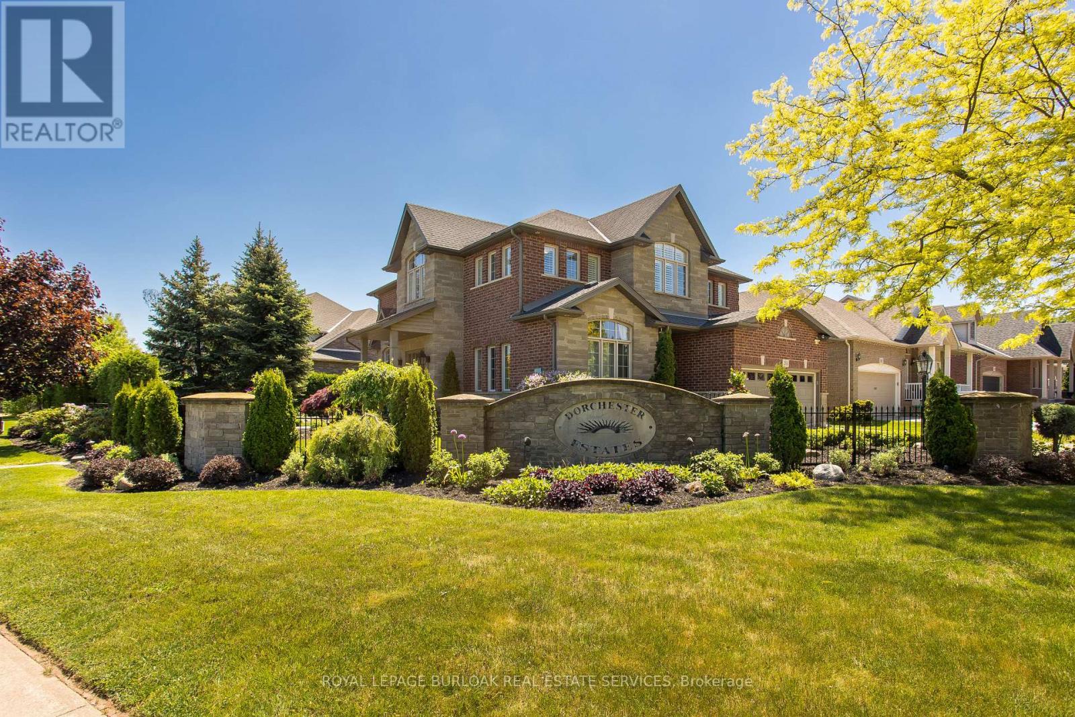424 Cairncroft Road
Oakville (Mo Morrison), Ontario
Don't Miss Out This Stunning Custom Built Executive Home On The Picturesque Approx. 80' Lot To Settle Your Family In Prestigious Eastlake W/Amazing Neighbours. High-demand Community For Decent Families. High-end Features & Finishes, Absolute Perfection In Every Detail, Too Many To List! Enjoy Time W/Family In Spectacular Backyard, Beautiful Swimming Pool & 480 SqFt. Covered Porch Featuring A Stone, Floor To Ceiling Town & Country Fireplace, Radiant Ceiling Heater & Flagstone Flooring. Extensive Landscaping Is By Intriguing Landscapes Of Oakville. Coveted Location, Close To Everything! Easy Access To Hwys, Go Station & So Much More! Walking Distance To The Lakeshore! A Truly Unique Offering For The Most Discerning Tenant. It Will Make Your Life Enjoyable & Convenient! A Must See! You Will Fall In Love With This Home! ***EXTRAS*** Owner Meticulously Maintained, First Time In The Rental Market! Fully Furnished! Top-Notch School District! (id:55499)
Hc Realty Group Inc.
82 Division Street
Halton Hills (Ac Acton), Ontario
Introducing 82 Division Street in Acton. Built in 2004 this 1,389 square foot, all brick bungalow features a two-car garage with driveway parking for 4 additional vehicles on a 50 x 112 corner lot. This home has been exceptionally well maintained, fresh and clean and upgraded. Please refer to the additional feature sheet for a comprehensive list of upgrades. The freshly painted main floor features a perfect blend of comfort, style and convenience with 9-foot ceilings, crown mouldings and a cathedral extension in the front room helping to make this home feel larger in person. There are two bedrooms on the main floor with a full washroom and convenient laundry adjacent to the primary suite. The huge dining room is perfect for large family gatherings but has the versatility to be used as a sitting room or could be remodeled to suit your needs as a third bedroom. The eat in custom kitchen overlooks the fully fenced rear yard. There is a good size storage shed at the side of the home as well as a metal gazebo with bug curtains perfect for shade in this south west facing backyard. The family room features hard wood floors, gas fireplace, pot lights and is open to the kitchen. If more space is what you need then the 1,409 square foot professionally finished basement with kitchenette, huge rec room, third bedroom, full washroom, work out area, 2 large storage rooms and extra closets is sure to tick off your wish list. (id:55499)
Royal LePage Meadowtowne Realty
38 Egypt Drive
Brampton (Sandringham-Wellington), Ontario
Gorgeous Detached House! Situated in DIXIE/SANDALWOOD Area at one of the best locations. OVER 2500Sq Ft of living space - 4 Bedrooms + Den. Good Ceilings Family/Living/Dining Hardwood On Main, Matching Stairs. Upgraded Kitchen with Built In S/S Appliances, Quartz Countertops, breakfast Bar, Backsplash, Upgraded Dark Extended Kitchen Cabinets W/Molding, Gas Stove in the kitchen with Tons of natural light in the kitchen. Concrete Works on Front. 3 Full Washrooms Upstairs 5PC with Master bedroom and 1 full bathroom like jack and jill style with 2 bedrooms with lots of Lights Inside & Outside. House will be professionally deep cleaned, ready to move in. (id:55499)
Zolo Realty
3 Beatrice Drive
Wasaga Beach, Ontario
Awesome stunning detached home 4 bedrooms and 4 bathrooms included two masters ensuite bedrooms and Jill and Jack 4pc ensuite bathroom. Located in the incredible shoreline point dev, just few walking distance to the Wasaga Beach. Total hardwood floor in the main, with dining and family room with gas fire place and a large modern kitchen with granite counter top, and extended cabinet combine with breakfast area and a large pantry. Upper floor through oak stairs with iron picket include 4 Bed with two luxurious master bedrooms ensuite, W/I closets and over grade windows. (id:55499)
Ipro Realty Ltd.
62 Jessica Drive
Barrie (Painswick South), Ontario
Option to lease the entire house, including the basement for Basement features a separate entrance, kitchen, bathroom and Laundry, ideal for in-laws or additional living space, Stunning one-of-a-kind extended family home nestled in a quiet neighborhood. This beautiful two-story home has 9-foot ceiling height on the main floor, $$$ spent on upgrades, the kitchen features quartz countertops and stainless steel appliances, The home also boasts new hardwood flooring, upgraded bathrooms, separate laundry, fresh paint throughout and much more! Great location and conveniently located near a library, school, shopping center, GO train station, highway, and the shore, yet it enjoys a tranquil neighborhood ambiance. (id:55499)
Homelife/cimerman Real Estate Limited
154 Petal Avenue
East Gwillimbury (Queensville), Ontario
154 Petal Ave Is An Absolutely Stunning 5 Bed, 4 Bath Fully Detached Executive Home Located On A Private Court Overlooking The Ravine And Queensville Trail System In A Master Planned Community Only Minutes From The 404, Steps To Greenspace, Child Friendly Parks, A Brand New State Of The Art Community Centre, Day Care, New Schools And Quick Access To All The Amenities Of East Gwillimbury & The Town Of Newmarket. The Home Features Over $150,000 In Upgrades And Sits On An Oversized Pie Shaped Lot With Sunset Views From Your Front Porch! This Full Stone And Brick Detached Home Has Impressive Curb Appeal. Upon Entering The Home Through French Doors Under A Covered Porch, You're Welcomed By A Large Foyer With Soaring 9 Ft Ceilings. The Main Level Boasts Hardwood And Tile Floors, High-Profile Mouldings, Recessed Lighting, Upgraded Light Fixtures, And Motorized Zebra Blinds. The Office/Library Offers Plenty Of Natural Light, And The Private Dining Room Has A Coffered Ceiling. The Chefs Kitchen Includes Quartz Countertops, Upgraded Stainless Steel Appliances, High-Profile Cabinetry With Gold Accents, And An Eat-In Breakfast Area With A Separate Pantry/Service Room. The Great Room Features An Upgraded Waffle Ceiling, Gas Fireplace And Large Windows. The Main Floor Also Offers A 2-Piece Powder Room, A Mud Room With Fluted Glass Entry Door, A Separate Side Entrance, Direct Access To The Garage, A Double Closet And A Custom-Built Hardwood Drop Off Bench And Storage Niche. Upstairs, You'll Find 9 Ft Ceilings, 5 Bedrooms, 3 Bathrooms, A Laundry Room, And A Linen Closet. The Master Bedroom Has A Coffered Ceiling, His And Hers Walk-In Closets, And A 5-Piece Ensuite Bath. Bedrooms 2 And 3 As Well As Bedrooms 4 And 5 Feature A Jack And Jill Layout Around Their Own Private 4-Piece Baths And All Rooms Include Large Windows And Closets, Each With Their Own Custom Built Organizers. This Home Has Been Tastefully Upgraded, Meticulously Maintained And Awaits Its Next Chapter With Your Family (id:55499)
Right At Home Realty
Main Floor - 202 Glenada Court
Richmond Hill (Mill Pond), Ontario
Newcomers and Students Are Welcome! Prestigious, Bright And Spacious 4 Bedrooms And 3 Washrooms On A Quiet Neighbourhood Surrounded By Multi-Million Dollars Homes! Near To Yonge St, Bus Station, Restaurant, Shoppings, Downtown Of Richmondhill Area With A Huge Back Yard And Incredible Pool And Landscaping. New S/S Fridge, Ge Profile S/S Stove - Bosch S/S Dishwasher And Dryer - (id:55499)
Homelife/bayview Realty Inc.
Lower - 131 Kenilworth Avenue
Toronto (The Beaches), Ontario
Welcome to your brand new apartment at The Beaches! This 2 bd rm 1 bath gem is located in the lower level of a triplex walking distance from the Beach. This comfortable 980 sq ft gem has a beautiful open concept combined living room, dining room and kitchen. The kitchen boasts brand new S/S appliances. Steps away from Queen St, near the beaches. The express bus to the Financial District is at your doorstep, whisking you away in just 10 minutes. There is free street parking (when available). (id:55499)
Right At Home Realty
2706 Deputy Minister Path
Oshawa (Windfields), Ontario
Bright & Move-in ready 4-bed, 2.5-bath townhome with nearly 2000 sq ft of bright, functional space. Freshly painted, professionally cleaned broadloom, and a brand new quartz kitchen countertop with stainless steel appliances. Enjoy the paved backyard, two owned parking spots, and unbeatable location steps to Costco, Durham College, Ontario Tech, 407, parks & more! (id:55499)
RE/MAX Millennium Real Estate
3217 Brigadier Avenue
Pickering, Ontario
Excellent Location Stunning 4-Bedroom Home in Highly Sought-After Mattamy Community - Only 1 Year Old!Located in the desirable New Seaton - The Whiteville community in Pickering, this gorgeous 4-bedroom, 3.5-bathroom home offers spacious, modern living with an open concept design. Key Features: Bright & Spacious Rooms: Sun-filled, expansive living areas perfect for entertaining or family time. Modern Kitchen: Featuring a large island, quartz countertops, and high-end stainless steel appliances. A very large breakfast area with access to a private balcony is ideal for morning coffees or casual meals. Generous Sized Bedrooms: Four spacious bedrooms, including a master suite with a luxurious 4-piece Ensuite, closet, and private balcony. 4th bedroom located at the first floor with 4pc Ensuite and W/I Closet. Elegant Living & Dining: Open-concept with laminate flooring and hardwood staircase, creating an inviting atmosphere for gatherings and relaxation. Upgraded Finishes: Numerous upgrades throughout the home, offering a perfect blend of comfort and style. Community: Located in the fast-growing, family-friendly New Seaton neighborhood, close to parks, schools, shopping, and major transportation routes. Don't miss out on this beautiful home that combines modern living, luxury, and a fantastic community! (id:55499)
Homelife/future Realty Inc.
1a Badgerow Avenue
Toronto (South Riverdale), Ontario
Welcome To This Updated 3 Bedroom End Unit Townhouse In Prime South Riverdale/Leslieville. Ample Parking Spaces Featuring One Car Garage and A 3 Car Parking Driveway! Gorgeous Renovated Kitchen W/ Maple Cabinets & Quartz Countertops, Renovated Washrooms, Newer Flooring On Main Floor, All New Windows & Patio Door. Open Concept Living/Dining Rm, W/O To Deck With A Nice Size Fully Fenced Backyard. Great For Entertaining! Finished Basement W/ Kitchen, Large Rec Rm & Full Bathroom. Great Community, Close To All Amenities. (id:55499)
RE/MAX Premier Inc.
1709 - 88 Blue Jays Way
Toronto (Waterfront Communities), Ontario
Bright And Elegant 2 Bedroom & 2 Baths With Unobstructed View By Bisha Hotel And Residences In The Heart Of Entertainment District. Huge Open Balcony And Gorgeous Eat-In Kitchen. Tiff Festival, Rogers Centre, Cn Tower, And Endless Restaurants And Shops. (id:55499)
Homelife Frontier Realty Inc.
2602 - 130 River Street
Toronto (Regent Park), Ontario
Brand New 3B+Den Condo With Parking & Locker. Be The First To Live Here At Artworks Condos. Excellent Layout With Lots Of Natural Light, All Bedrooms Have Windows, 10' Tall Ceilings, Brand New Appliances Incl. Full Size Washer&Dryer. Blinds Inc. Fabulous Kitchen With Contemporary Finishes & Quartz Countertops, Pantry. Den For Home Office. Unobstructed Views. Concierge, Fully Equipped Fitness Centre (Gym), Guest Suites, Party Room, Roof-Top Deck, & Unique Feat. Kids Zone, Arcade/ Games Room, Urban Gardening Plots, Co-Working Spaces, Bike Storage. Ideal Location Near Parks.Extras: Stainless Steel Fridge, Stove, Dishwasher. Full Size Washer, Dryer, Upgraded Light Fixtures & Window Blinds. (id:55499)
Royal LePage Signature Realty
1612 - 60 Byng Avenue
Toronto (Willowdale East), Ontario
Welcome To 60 Byng Ave., The Monet, Unit 1612. Located In The Desirable Willowdale East Community Of North York. 9' Ceiling. Flooded With Natural Sunlight From the West. Unblock View to the West. Fantastic Recreation Centre, Indoor Pool, Whirlpool, Sauna, Billiards, Exercise Room, Party Room, Virtual Golf, Sport Lounge, Guest Suites, Water Garden, Lots Of Visitor Parking, Mins Walk To Finch Subway, Shops And Entertainment, Move In And Enjoy Your Next Home! (id:55499)
Right At Home Realty
902 - 717 Bay Street
Toronto (Bay Street Corridor), Ontario
Prime Location! Live In The Heart Of Downtown. The Beautiful Spacious Condo Is Located In The Liberties Complex On Bay. Spacious 2 Bedroom + Solarium (Used As A Spacious Third Bedroom) 2 Bathrooms, Ensuite Laundry Room. Walking Distance to Ryerson University, U of T, Eaton Centre, All Major Hospitals And Steps To Public Transit. (id:55499)
Forest Hill Real Estate Inc.
1604 - 200 Bloor Street W
Toronto (Annex), Ontario
Experience luxurious living in the heart of Yorkville at the prestigious Exhibit Residences. This modern 1+Den suite features a smart and versatile layout, with the den enclosed by French doors, making it ideal as a second bedroom. With an open-concept living and dining area, and a walkout to a spacious balcony offering breathtaking, unobstructed city and CN Tower views, this condo exudes sophistication. The modern kitchen is a chefs dream, boasting sleek built-in Miele appliances, stone counters, a functional island, and elegant laminate flooring throughout. Perfectly situated just steps from the University of Toronto, the ROM, designer boutiques, the subway station, and the Financial District, this residence is surrounded by world-class shopping, dining, and entertainment. Residents enjoy access to exceptional amenities, including a tranquil outdoor retreat, an elegant private dining room with a lounge and kitchen, and a state-of-the-art gym. Walk and commute with ease with a 99 Walk Score & 89 Transit Score. (id:55499)
RE/MAX Professionals Inc.
6010 - 55 Cooper Street
Toronto (Waterfront Communities), Ontario
Available April 1st - Sugar Wharf - 2 bedroom + Den / 2 bathroom, 847 Sqft facing South. Open concept kitchen living room - ensuite laundry, stainless steel kitchen appliances included. Engineered hardwood floors, stone counter tops. Steps Away From Sugar Beach, Employment, Shops & Restaurants. Farm Boy, Loblaws, Lcbo, The Lake. The Life. The City. 1 Parking & 1 Locker included (id:55499)
RE/MAX Urban Toronto Team Realty Inc.
Ph107 - 125 Redpath Avenue
Toronto (Mount Pleasant East), Ontario
The Eglington - Open concept kitchen living room -1 + Den bedroom Plus separate den and 1 full bathroom unit - Can easily be used as 2 bed. 600 SqFt.. Ensuite Laundry, stainless steel kitchen appliances included. Engineered Hardwood floors, Stone counter tops. Water and heat included. Balcony with West views. **EXTRAS** Built-in fridge, dishwasher, stove, microwave, front loading washer and dryer, existing Lights, AC, Hardwood floors, balcony (id:55499)
RE/MAX Urban Toronto Team Realty Inc.
823 - 33 Harbour Square
Toronto (Waterfront Communities), Ontario
Spacious, open concept, exquisitely renovated suite, app. 550 S.F. overlooks lush roof garden, like living in a house. Total privacy, serene & relaxing. Floor to ceiling windows, Juliette balcony, stained hardwood fl., eat-in counter top, custom kitchen cabinets, double sinks, breakfast bar, lots of cupboards, 2 laundry rooms on sub-penthouse level facing lake, with lounges to pamper while you wait. Spacious 2 storey high ceiling Party room with dance floor. Indoor salt water pool, sauna, whirlpool, roof-top garden with barbecue facilities, squash courts, guest suites, car wash facilities, indoor/outdoor guest parking. T.T.C. at door. Steps to Union Station. Free luxurious shuttle buses going to & picking up at all the key downtown spots e.g. Union Station, Financial District, China Town, Scotia Arena, The Bay, grocers, underground path etc. *** New wall paper in washroom will be painted over if required.*** (id:55499)
Hermes Yorkville Real Estate
228 Dunvegan Road
Toronto (Forest Hill South), Ontario
This Newly Completed Estate Is A True Standout In Prestigious Forest Hill, Offering Nearly 9,000 Sq. Ft. Of Refined Living Space. With A Stately Limestone Façade And A Simulated Slate Roof, This Home Combines Timeless Elegance With Thoughtful Design. Created By Acclaimed Architect Richard Wengle And Styled By The Wise-Nadel Team, It Reflects A Seamless Blend Of Luxury And Functionality, Constructed By The Esteemed Marvel Homes. Step Inside To Soaring Ceilings, Intricate Millwork, And Heated Custom Slab Flooring. The Formal Living And Dining Areas Flow Into A Beautifully Crafted Kitchen With Top-Tier Appliances, A Generous Island, And A Walk-Out To A Covered Terrace Featuring An Outdoor Kitchen And Skylight Perfect For Entertaining. The Second Floor Hosts A Serene Primary Suite With A Sitting Area, Spa-Inspired Ensuite, And Dual Walk-In Closets. The Third Floor Offers Additional Living Space, A Bright Lounge, And A Bedroom With A Private Balcony. The Lower Level Is Designed For Ultimate Enjoyment, Featuring A Spacious Recreation Area And An Underground 6-Car Garage. (id:55499)
Psr
Harvey Kalles Real Estate Ltd.
37 Michael Drive S
Port Colborne (Sugarloaf), Ontario
Welcome to this adorable backsplit tucked into a quiet family-friendly neighbourhood in the heart of the west end. Step inside and youll be greeted by a sun-soaked living room, thanks to a beautiful oversized bay window that fills the space with natural light. The spacious eat-in kitchen and cozy dining nook flow effortlessly to the back door and lower level perfect for busy mornings or casual dinners. Upstairs, youll find three comfortable bedrooms and a 4-piece bath, while the lower level offers a large rec room with walk-out to the backyard, a 3-piece bathroom, laundry, and utility room. Outside, enjoy a fully fenced yard, single-car garage, and a paved driveway ideal for families, first-time buyers, or anyone looking to enjoy peaceful living with plenty of space to grow. Dont miss your chance to own this warm and welcoming home in a great location! (id:55499)
Royal LePage NRC Realty
275 Muskie Mile Lane
Trent Hills, Ontario
Escape To The Beauty Of The Trent River With This Stunning 5-Bedroom, 2-Bathroom Waterfront Cottage. Wake Up To Beautiful Views In This Bright, Open-Concept Design, With High Ceilings And Large Kitchen Perfect For Entertaining. The Deck Provides The Perfect Spot For Bbqs, Outdoor Dining And A Hot Tub To Enjoy While Watching The Sunset And Having An Evening Cocktail. Boasting 100 Ft Of Pristine Shoreline, Two Private Docks And A Boat House. Head Out On The Water And Enjoy Great Boating And Fishing. Super Convenient Location Minutes From Hastings, Havelock And Campbellford And Norwood. 15 Minutes To Peterborough And Close To The 401. Whether You're Looking For A Family Retreat, Investment Property, Or Your Dream Waterfront Home, This Cottage Offers The Perfect Mix Of Comfort, Adventure, And Relaxation. (id:55499)
Dan Plowman Team Realty Inc.
264 Dorchester Drive
Grimsby (Grimsby East), Ontario
Step into the perfect blend of comfort, function, and luxury in this beautifully upgraded home in Grimsby. The curb appeal is undeniable with a brick and stone façade, interlock driveway, and professionally landscaped gardens with automated perimeter lighting. An irrigation system services the front and rear yards including urns for easy maintenance. Inside, enjoy rich hardwood flooring and California shutters throughout. The main level features a formal living room with a sparkling chandelier, a dedicated dining room with a partial vaulted ceiling, and an open-concept chefs kitchen with granite countertops, stainless steel appliances, custom cabinetry, and a large island with built-in wine storage. A charming coffee bar and arched window over the sink add extra character. The great room is ideal for family nights with vaulted ceilings, a cozy gas fireplace, and in-wall 5.1 surround sound. A home office, stylish 2pc bath, and spacious laundry/mud room complete the main level. Upstairs, the expansive primary suite offers a walk-in closet and a spa-like 5pc ensuite with jacuzzi tub. Three additional bedrooms and a sleek 3pc bath with glass shower provide plenty of space for the family. Smart home features include Crestron lighting and audio systems across the first and second floors, installed by Dell Home Systems allowing remote control of lighting, audio, fireplace, and outdoor gas lamps. The fully finished lower level adds a full bar, rec room, large bedroom, 4pc bath, and remote-monitored HVAC and flood sensors. Outside, unwind in your private backyard oasis with a gazebo-topped composite deck, stamped concrete patio, water features, green space, and a shed. A true family paradise in a fantastic location! (id:55499)
Royal LePage Burloak Real Estate Services
4631 Fifth Avenue
Niagara Falls (Cherrywood), Ontario
Brimming with charm and modern updates, this 3-bedroom detached home offers timeless elegance with stained glass window, original wood trim, and an enclosed front porch overlooking Maple Street Park. Nestled on a deep 41 x 120 lot, it features a garage with hydro and a long driveway accommodating five cars. Inside, the sunlit living and dining areas showcase hardwood floors and stylish new lighting, while the renovated kitchen boasts brand-new appliances, sleek countertops, and a modern sink and faucet. Upstairs, enjoy three spacious bedrooms with new flooring and updated closet doors, plus a beautifully refreshed bathroom. The clean basement with a separate entrance and sump pump adds versatility. Perfectly located near the GO Train Station and within walking distance of Niagara Falls, this home is a rare gem in an R2-zoned area. Don't miss out on this incredible opportunity! (id:55499)
Bay Street Group Inc.





