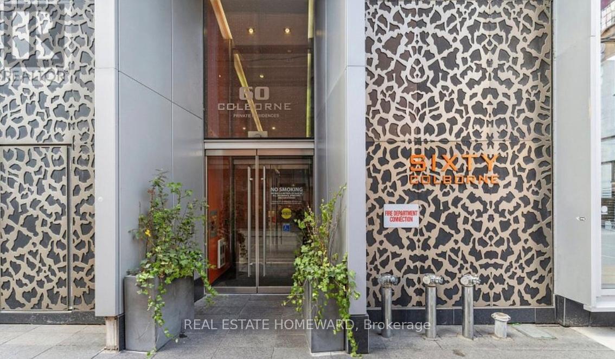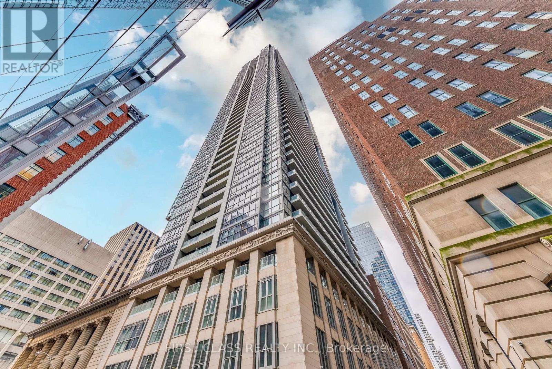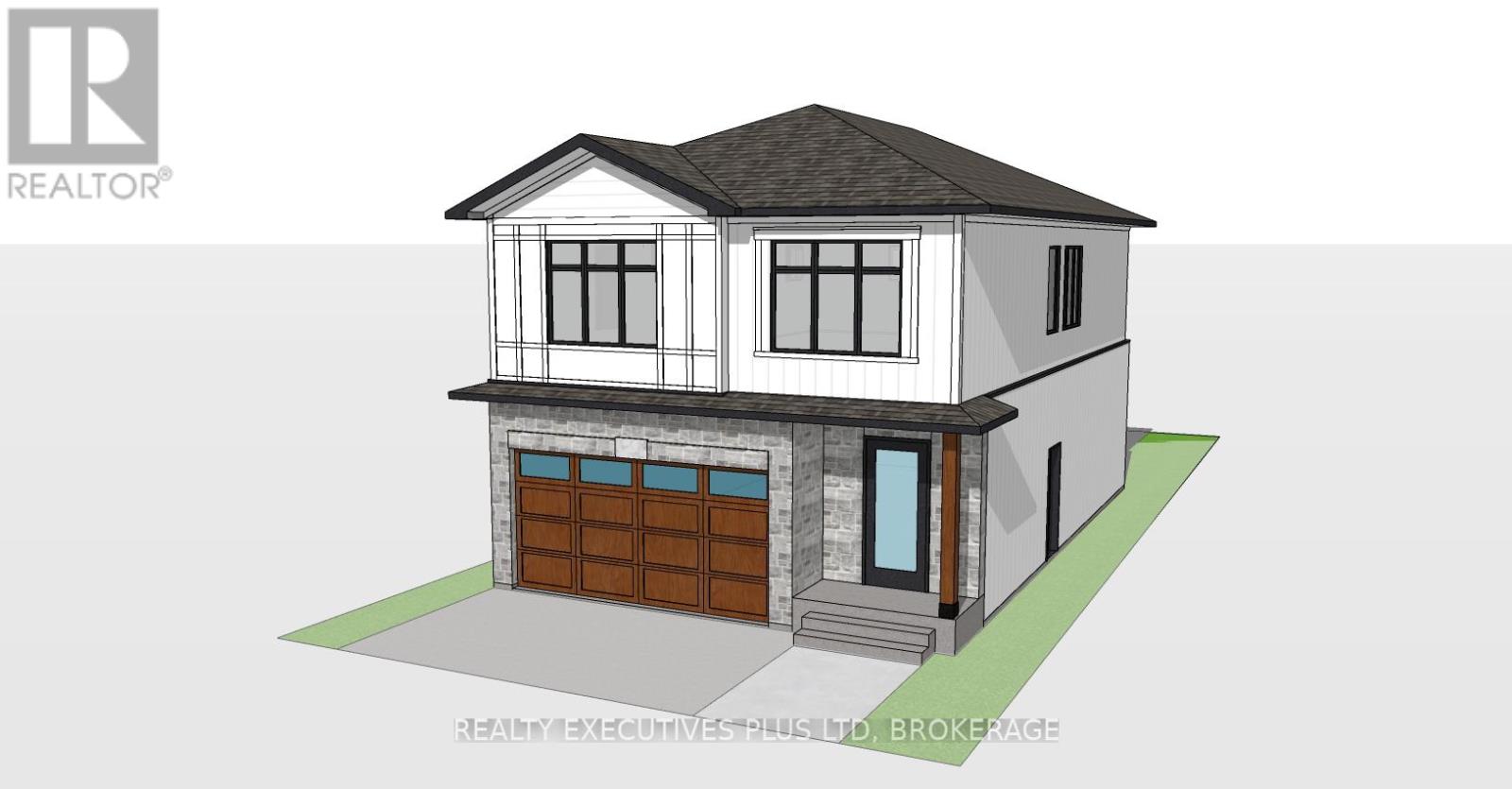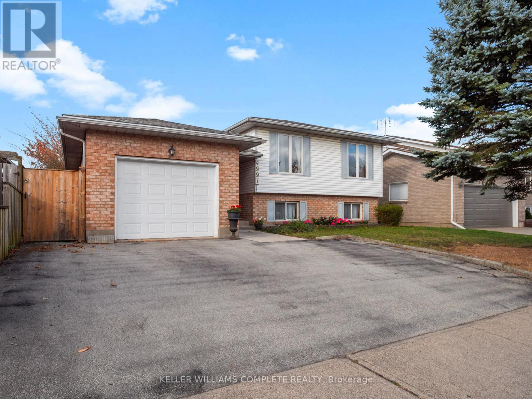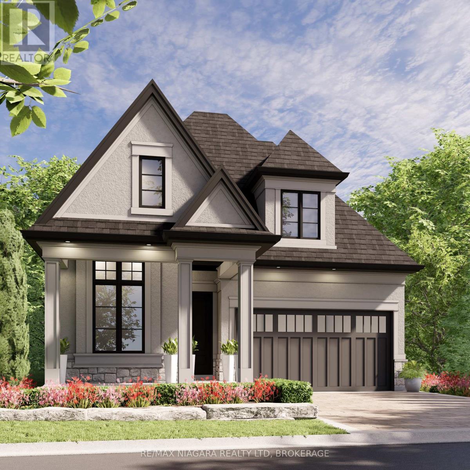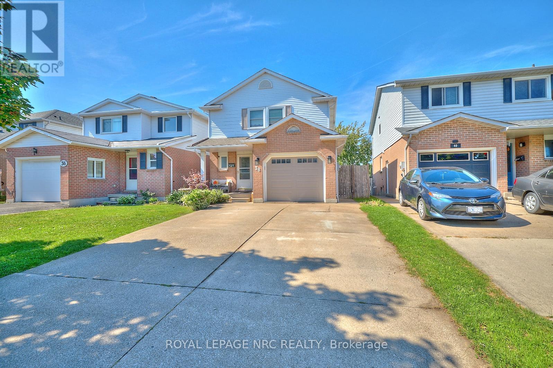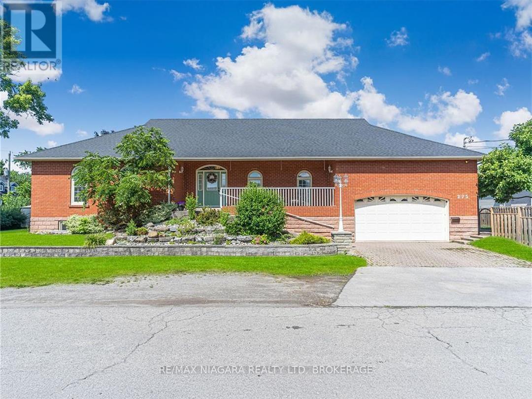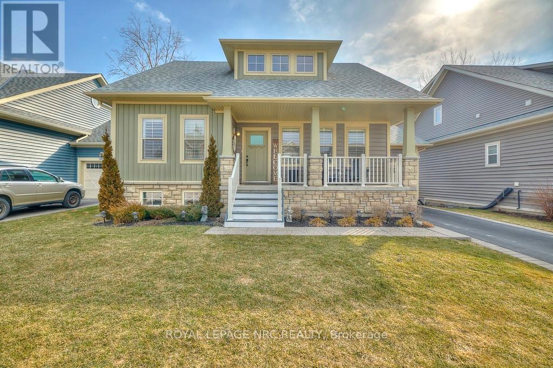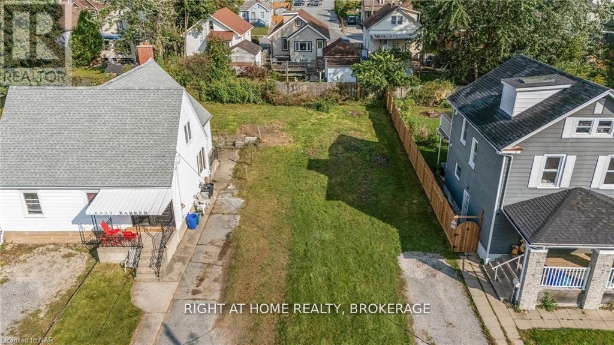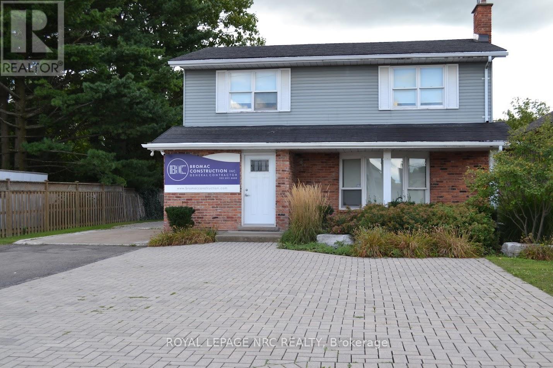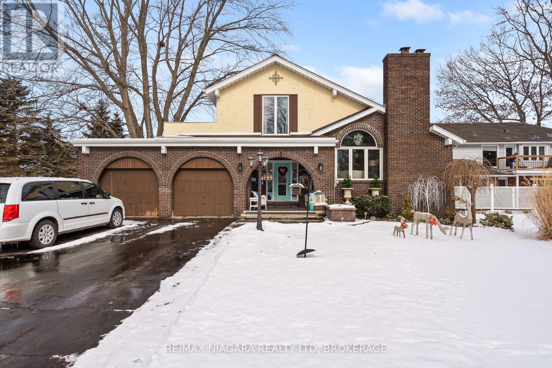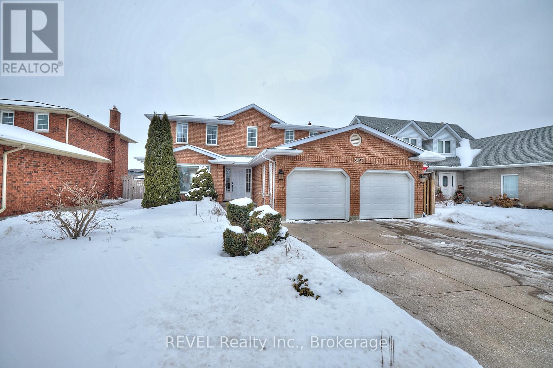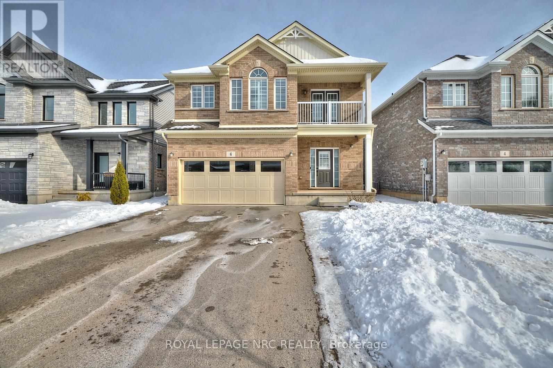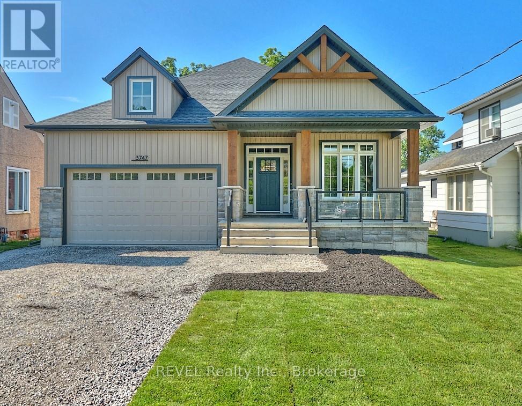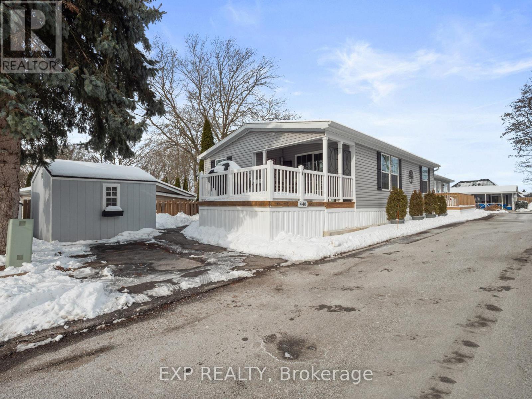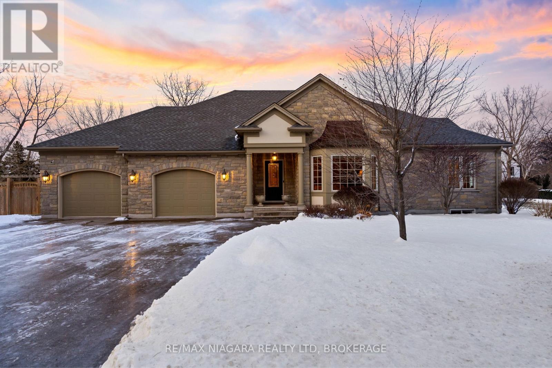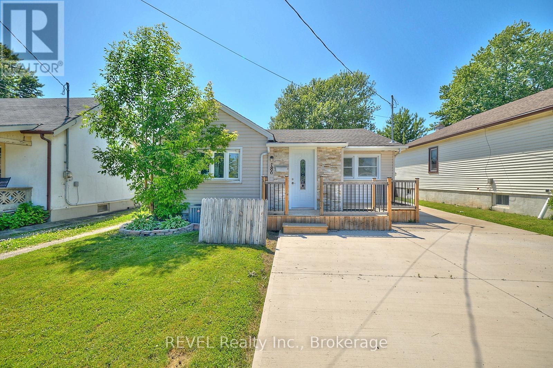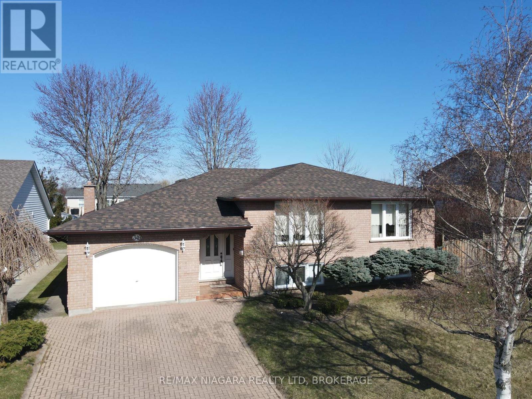607 - 60 Colborne Street
Toronto (Church-Yonge Corridor), Ontario
Fabulous studio condo nestled in the heart of Downtown Toronto, great amenities including: raised glass swimming pool, gym, outdoor lounge and more. Mins to King and Union subway stations, St. Lawrence Market, Eaton Center, restaurants, the Financial District, St. Michael's Hospital, George Brown College, Ryerson University, and the University of Toronto. (id:55499)
Real Estate Homeward
2br 2906 - 70 Temperance Street
Toronto (Bay Street Corridor), Ontario
Bright Second Bedroom for Lease in Luxury Downtown Condo!Located at 70 Temperance St, this second bedroom in a 2-bedroom, 2-bathroom unit offers a comfortable and modern living space in the heart of the city. Enjoy access to shared kitchen and living areas, top-tier building amenities, and a prime location steps from the PATH, TTC, restaurants, and the financial district. Ideal for a working professional. (id:55499)
First Class Realty Inc.
1801 - 150 Sudbury Street
Toronto (Niagara), Ontario
Chic west side loft with fantastic layout. South/west exposure offers gorgeous natural light in this large, open concept unit 9ft ceilings withfloor to ceiling, wall to wall windows. Large principal rooms, exposed brick, grey laminate and walk out to terrace with lake views. Scavolinikitchen, contemporary 4 piece bath and great storage. Dynamic neighbourhood and pet friendly. (id:55499)
Sotheby's International Realty Canada
2409 - 33 Helendale Avenue
Toronto (Yonge-Eglinton), Ontario
The Best 1 Bedroom Available To Purchase In The Building. Opulence Accompanies Every Detail Throughout This Exquisite Masterpiece By Lifetime Developments. Situated Right In The Heart Of Toronto's Coveted Yonge & Eglinton Neighbourhood. This Prestigious Condominium Features Outstanding Fitness Centre, Dog Spa, Event Kitchen. Fabulous Open Concept 1Bed and 1 Bathroom Suite, Living And Dining Area, Ideal For Entertaining And Everyday Living. New Modern Kitchen Has Integrated Appliances, Designer Cooktop, Backsplash And Undermounted Sink. South Facing Unobstructed Picturesque Views. Jaw Dropping Expansive Southern Views From Every Room. Massive Balcony With Floor To Ceiling Windows Allows Both Sunrise & Sunset Views. Added With Tasteful Upgrades And Modern Colour Scheme. Functional Layout. Locker Included. (id:55499)
Harvey Kalles Real Estate Ltd.
1382 Mcnab Road
Niagara-On-The-Lake (Lakeshore), Ontario
Luxury Retreat in Prestigious Niagara-on-the-Lake!Escape to your dream home, whether you're retiring, a young professional, or seeking the perfect summer retreat! This 1.64-acre property at 1382 McNab Rd blends privacy, luxury, and rustic charm in one of NOTLs most sought-after locations. With a primary suite on both the main and upper levels, you have the option to enjoy main-floor living if preferred.Tucked along 8 Mile Creek, this 12-year-old home is designed for those who appreciate nature, tranquility, and refined living. Start your day with sunrises on the covered front patio, and wind down with a glass of wine as the sun sets over your backyard oasis. Outdoor highlights include a cedar gazebo for entertaining, a six-year-old Boldt saltwater pool, and private access to 8 Mile Creek perfect for paddling to Lake Ontario.Inside, this 1,700+ sq. ft. home exudes warmth and elegance. The vaulted great room with a gas fireplace creates an inviting atmosphere, while the gourmet kitchen offers high-end finishes, perfect for entertaining. The open-concept main floor includes a spacious dining area, a secondary bedroom, and a full bath. Upstairs, the primary suite boasts a 4-piece ensuite, walk-in closet, and an open loft overlooking the great room. A finished lower-level recroom adds additional living space and storage.The triple heated garage is a rare find, equipped with heat, hydro, and plumbing. Above it, a 700 sq. ft. open loft awaits your vision ideal as a teen hangout, guest suite, in-law apartment, or creative studio.Located just minutes from Old Town NOTL, St. Catharines, Virgil, and the Welland Canal, this property offers seclusion with convenience. With riparian rights to 8 Mile Creek and private access to the water, you can enjoy the beauty of nature while watching deer, bald eagles, owls, herons, and turtles.This is more than a home it's a lifestyle. Don't miss this rare opportunity to own a one-of-a-kind retreat in Niagaras most desirable location! (id:55499)
RE/MAX Niagara Realty Ltd
1203 - 10 Deerlick Court
Toronto (Parkwoods-Donalda), Ontario
Stunning Brand New "Ravine" Condo 1 Bedrm + Den, 1 Bath, 10' Ceiling, Open Concept, Middle Unit W/Amazing Views, 1 Parking, 1 Locker. 40 SFT Balcony, An Abundance Of Natural Light W/ Floor To Ceiling Windows, Huge Living Room, Luxurious Finishes In Gourmet Kitchen & Bathrooms, Smooth Ceilings, Quartz Counter Top, Wide Plank Laminate Flooring Throughout. Steps To TTC And Quick Access To DVP & 401. Great Amenities GYM, Kids Play Room, Dog Washing Station, Outdoor BBQ, Fire Pit, TV And Much More At 13th Floor. Fairview Mall, Shops At Don Mills, Restaurants, Grocery Stores, Seneca College And Express Bus To Downtown. (id:55499)
Homelife/future Realty Inc.
4115 Erie Road S
Fort Erie (Crystal Beach), Ontario
Breathtaking panoramic vistas and spectacular sand beach! This beautiful two storey year round home is located in the quaint community of Crystal Beach situated on the shores of Lake Erie. This home has been completely redesigned and renovated with a local Architect and an Award Winning Builder removing everything from the interior and exterior of the house down to the studs. The new design is open and bright with plenty of windows, Town & Country gas fireplace, four large bedrooms, office and second seating area. The kitchen is open to the living areas with its breakfast bar, custom cabinetry, cambria countertops, pretty backsplash, undercounter lighting, garburator, stainless steel appliances and heated floors. Livingroom and diningroom are large with lovely lake views. The primary bedroom is on the main floor with an ensuite effect 3-piece bath and laundry nearby. The second level has a large family room with office and three nice size bedrooms with a 4-piece bath. Both bathrooms have heated floors. Additional views of Lake Erie are evident on the second level as well. The yard is a little paradise and completely landscaped with walkways, patio and large deck overlooking sand beach. There is a shed and outdoor shower for beach goers. A full house generator is a special addition for power outages. There is an approved application with the Town of Fort Erie to allow for a detached garage to be located near the driveway. Close proximity to Friendship Trail, quaint shops and restaurants, Crystal Beach boat launch, Buffalo Canoe Club, Yacht Club and Bertie Boat club. Perfect for year round or summer living. This beauty is sure to impress and waiting for you to make memories of a lifetime! (id:55499)
D.w. Howard Realty Ltd. Brokerage
107 Carlton Street
St. Catharines (Haig), Ontario
Welcome to 107 Carlton Street, a charming early 1900s bungalow with endless potential. Step into a world of timeless charm and opportunity at this cozy bungalow, perfect for first-time homebuyers, downsizers, or savvy investors. Brimming with original character, this home features stunning oak trim, intricate oak ceilings, and elegant glass doorsa true nod to its early 20th-century roots. Start your day with a cup of coffee in the sun-soaked front sunroom, or explore the possibilities of the deep 141-foot corner lot, zoned C2, for potential mixed-use applications. The spacious detached garage offers even more flexibility, with the potential to transform it into an Additional Dwelling Unit (ADU) or customize it to your needs. Convenience is at your doorstepthis home is located on a prime bus route, with easy access to the highway and walking distance to Lake Carlton Plaza for all your essentials. Recent updates include a new furnace, roof, eavestroughs, hot water tank (owned), and upgraded insulation, ensuring peace of mind for years to come. With the possibility of main-floor laundry in the front foyer and so many unique features, this property is ready to be shaped into your dream home or next investment. Just minutes from shopping, dining, the QEW, schools, parks, and more, the location cant be beat. Dont waitbook your private showing today and discover the charm and potential of this home before its gone! (id:55499)
Moveright Real Estate
Unit 2 & 3 - 2895 St Paul Avenue
Niagara Falls (Stamford), Ontario
Nestled in the bustling North End of Niagara Falls, 2 & 3/2895 St. Paul emerges as a premier commercial leasing opportunity, offering unparalleled road exposure to bolster your business presence. This versatile property affords potential tenants the flexibility for an array of uses, ensuring that your venture, be it retail, office, or service-oriented, finds a fitting home. Prospective lessees will revel in the ample parking available, ensuring convenience for both staff and clientele. The allowance for signage enhances your brand's visibility, capitalising on the steady stream of passers-by. (id:55499)
Engel & Volkers Niagara
Lot 241 Humboldt Parkway
Port Colborne (Killaly East), Ontario
Prime Building Lot (Lot 241) is situated in quiet and friendly neighbourhood of Port Colborne! Potential to build a new home over 2000 sqft on Lot 241. Zoning (R2) allows for Single detached home or Duplex. Gas, Hydro, and Water services are at the lot line. Close to all amenities. Schools, Welland Canal and Bridge, Lake Erie, Park and Marina, Local cafes and restaurants. Buyer to do own due diligence for the intended use. Great opportunity to build your dream home or look for the next investment to add to your portfolio. (id:55499)
Realty Executives Plus Ltd
903 - 3900 Yonge Street
Toronto (Bedford Park-Nortown), Ontario
Welcome to York Mills Place, Suite 903 3900 Yonge St Where Elegance Meets Comfort. This Luxury residence is bathed in natural light from its floor-to-ceiling windows, this stunning 2+1-bedroom, 3-bath residence is perfectly designed for both grand entertaining & refined everyday living. Spanning an impressive over 2,000 sq. ft., this unique unit features generous principal rooms, a family-sized eat-in kitchen with pantry & a luxurious primary suite complete with a spa-inspired ensuite & an oversized walk-in closet. Enjoy breath taking, unobstructed panoramic views of Hoggs Hollow from your own expansive, private covered large balcony, ideal for al fresco dining or simply unwinding above the treetops. With two parking spaces included & a locker , just steps from the TTC & vibrant Yonge Street, this rare offering combines space, style, & unmatched convenience. Across from The Miller & a short walk or drive to every possible convenience within reach. Family room can easily be converted to a 3rd bedroom. (id:55499)
Royal LePage Real Estate Services Ltd.
Ph201 - 825 Church Street
Toronto (Rosedale-Moore Park), Ontario
Stunningly upgraded, this 2-bedroom, 3-bathroom Penthouse suite in the prime of Yorkville offers the perfect blend of luxury & sophistication, complete W/ breathtaking panoramic city views. Situated in the exclusive Milan Condos W/ 3 units per floor secure access this spacious residence features impressive 10 ft ceilings, floor-to-ceiling windows, & high-end finishes throughout, including a sleek modern kitchen W/ quartz countertops & premium KitchenAid S/S appliances. The open-concept living space flows seamlessly, extending to a large private balcony with a gas BBQ hook-up, ideal for entertaining or relaxing. The bright primary bedroom boasts an amazing W/I closet & spa-like 4-piece ensuite bathroom. The generous 2nd bedroom includes balcony access, a large mirrored closet, & its own 4-piece ensuite bathroom. A versatile additional room with soaring windows can be used as a media room, office, or 3rd bedroom. Enjoy top-tier building amenities & an unparalleled location just steps from groceries, transit, gym/spa opportunities, fine dining, luxury shopping, & more! With immediate occupancy available, this rare rental opportunity delivers unbeatable convenience & upscale living at its finest. 2 Parking Spots & 1 Locker Included. (id:55499)
Harvey Kalles Real Estate Ltd.
9 Front Street N
Thorold (Thorold Downtown), Ontario
Prime commercial space for lease in the heart of Downtown Thorold at 3 Front St N! This 800 sqft unit is perfect for a beauty or wellness business, with a thriving hair salon next door and plenty of foot traffic along Thorolds vibrant main street. Currently an art studio, this flexible space is also ideal for a boutique, specialty retail shop, creative workspace, or small caf. A tenant-friendly fixturing period allows you to customize the space to suit your vision. Lease terms include a five-year agreement at $2,000/month (inclusive of TMI), with hydro and HST extra. Tenants are responsible for improvements, renovations, and ongoing maintenance within the unit. Dont miss this opportunity to establish your business in a growing, dynamic community. (id:55499)
Coldwell Banker Advantage Real Estate Inc
4997 Southview Avenue
Niagara Falls (Ascot), Ontario
Welcome to 4997 Southview Avenue, a beautifully maintained raised bungalow offering a perfect blend of comfort and convenience. This charming home provides 1,412 sq. ft. of above-grade living space, ideal for first-time buyers, multi-generational families, or downsizers. The main floor greets you with a spacious foyer, offering easy access to the upper level, basement, and a cozy family room complete with a gas fireplace and patio doors leading to the backyard.Upstairs, you'll find a bright, spacious kitchen, a large open-concept living and dining area, a generously sized bedroom, and an additional versatile room with a closet that can easily be converted into a second bedroom. The lower level features high ceilings, large windows that let in plenty of natural light, a generous rec room (or potential bedroom), a 4-piece bathroom, two more bedrooms, and a convenient laundry area.Outside, the backyard includes an in-ground pool, perfect for relaxation and summer gatherings. All kitchen appliances, plus a washer and dryer, are included. Recent updates include patio (2021), pool liner (2021), oven (2020), central air (2018), furnace (2016), roof (2014), and a roof with 40-year shingles (installed in 2010). With quick access to bus routes, Costco, grocery stores, parks, schools, and the QEW highway, this home is in a desirable location close to everything you need. Don't miss the chance to see this lovely property in person - schedule your visit today! (id:55499)
Keller Williams Complete Realty
55 Sherwood Forest Trail
Welland (N. Welland), Ontario
Welcome Home to 55 Sherwood Forest Trail, nestled in one of the most sought-after north-end neighbourhoods of Welland! Discover the warmth & comfort of this meticulously cared for backsplit; offering 3+bedrms and 2 baths. From the moment you enter this warm, inviting home you are welcomed by oversized windows that flood the entire home with natural light, a large livingroom, dining room & hardwood flooring throughout. Enjoy the eat-in kitchen, with patio doors that lead to a side deck, ideal for morning coffee or dining alfresco. The upper level includes 3 bedrms w/an updated 4pc bath. The spacious primary bedroom has a floor to ceiling window, & wall-to-wall closets. The lower level is a cozy retreat w/a gas fireplace, 3pc bathrm & direct walkout to the fully fenced landscaped backyard oasis. The lush backyard features mature evergreens for privacy, in-ground swimming pool, enjoy the hot tub nestled under a gazebo. The garage is wired, 240v ready to accommodate an electric car. Ideally situated near all the best catholic/public schools in the area, a 10min walk to Niagara College or a 15min drive to Brock U, & conveniently located near all the best amenities. This is the perfect home for families seeking comfort, convenience, & enjoy hosting family/friends . Imagine the possibilities & potential. Some Upgrades include; ~HF 12/2025 ~roof 2014 ~hardwood floors throughout ~upgraded kitchen; solid maple cabinetry ~granite countertops ~gas range ~newer SS fridge & dishwasher ~4pc bath & 3pc bath ~all bedroom closets have interior lights ~gas fireplace in family rm ~newer washer/dryer ~laundry tubs ~electric; entire home upgraded to copper wiring (w/240v in both garage & workshop) ~basement w/4 step-walkup, finished in safe, nonslip aggregate ~pool; 16x34 (depth 4 to 8) ~newer liner/motor/capacitor ~2 outdoor sheds; storage shed & she-cabana shed ~2 Gazebos ~Hot Tub. Schedule a showing, call LA direct 289-213-7270 (id:55499)
RE/MAX Garden City Realty Inc
Lot 79 Terravita Drive
Niagara Falls (Stamford), Ontario
Discover unparalleled comfort in one of Niagara Falls' most prestigious communities, Terravita. Presented by Kenmore Homes, this luxury bungalow is designed for those looking to retire or downsize without sacrificing style. Featuring two bedrooms and two full bathrooms, the home emphasizes effortless main-floor living. The primary suite includes a luxurious ensuite with a glass shower, while the second bedroom and living room boast impressive vaulted ceilings, adding a sense of spaciousness and grandeur. Central to the home is the living room, where the soaring ceilings and natural light create a welcoming space for relaxation and social gatherings. The adjoining kitchen enhances the open-plan design, ensuring every corner is both functional and fashionable. Step outside on your covered patio to a charming, low-maintenance backyard ideal for leisure without the upkeep. Located near walking trails and minutes from wine country, golf courses, fine dining, amongst many other amenities this home places convenience at your doorstep. Ready to move in within 4.5 months from a firm deal, this bungalow offers a quick transition to a lifestyle of comfort and luxury in Terravita, where every detail is crafted for your enjoyment. Welcome to your new home, where life is simpler and every day is a retreat. Please note HST is in included in the price for primary residence only. (id:55499)
RE/MAX Niagara Realty Ltd
38 Culligan Crescent
Thorold (Confederation Heights), Ontario
Located in the coveted Confederation Heights, this property sits on a tranquil crescent adjacent to South Park. It boasts a 12 x 24 inground pool, three bedrooms and two and a half bathrooms. An attached single car garage, a fully fenced private yard, and numerous updates enhance its appeal, including a new furnace and A/C in 2024, roof 2017, windows and patio door 2019, and garage door 2018. The finished basement features large windows, providing ample brightness, and space for a home office, family room and a 3 piece bath. Make your offer today! (id:55499)
Royal LePage NRC Realty
275 Knoll Street
Port Colborne (Main Street), Ontario
Its all about the space!! This custom built, brick bungalow has over 3,000 sq.ft finished space over two floors.Thoughtfully designed for both comfort and function with front, stone steps that have an easy, gradual slope, generously sized rooms & wide hallways. 275 Knoll Street has a spacious foyer with double coat closet, 4+1 bedrooms, 3.5 baths (including a full ensuite) and the lower level has the perfect configuration for a potential self contained, 1 to 2 bedroom, 1 bath accessory unit. The attractive living room is warmed by a stone, wood-burning fireplace & has patio doors to a back deck with a natural gas BBQ. The formal dining room, with French doors, will accommodate your large family gatherings. The renovated kitchen showcases newer cabinets, quartz countertops and a walkout to concrete patio with metal gazebo. The finished basement, with newly updated flooring, expands the living space with a large recroom, a 5th bedroom, a 4th bathroom, office, den, cold room & tons of storage. The separate entrance to the basement also has a low-slope stairway for easy access. Attached double garage with double driveway. This home is in immaculate, move-in condition! (id:55499)
RE/MAX Niagara Realty Ltd
Ph09 - 32 Trolley Crescent
Toronto (Moss Park), Ontario
Welcome to your Home in the Sky! Luxury Penthouse Living in Corktown. This Functional Open Concept 2 Bedroom, 3 Bathroom offers Panoramic West-Facing Views, Capturing Rare Unobstructed Breathtaking Sunsets over the Downtown Toronto Skyline. Spread across Two Levels, 10 FT Floor-to-Ceiling Windows, Bosch Appliances, Wine Fridge, Ensuite Laundry, 24 hr Concierge, 1 Parking Spot and Spacious Locker. The Main feature - A Massive Private Rooftop Terrace with a Bar, Bar Fridge, Fire Pit and BBQ With Gas Hook up, Composite Deck and Custom Landscaping Throughout. Smart home Upgrades such as an August Lock, and Ring Doorbell. With Future Plans for the Port Lands Project and Ontario Line Station Corktown Station, Just Steps to the Distillery District, King East, Cafés, Transit, and some of the Best Parks in the City. (id:55499)
The Agency
11 Abbey Avenue
St. Catharines (Port Dalhousie), Ontario
Waterfront community home with beaches , marinas , restaurants , trails , 2 schools , churches , Henley Island , this home is with in walking distance in a sought for lifestyle in Niagara . Family home built 1991 on 80 foot frontage with 180 degree waterfront views east to west for those golden hour sunsets . The main floor living room is 19 feet high , dining room and kitchen both have glass doors to patio with fireplace. The upper floor includes 4 bedrooms , 2 bathrooms and laundry area , 3 of the bedrooms have a private deck overlooking Lake Ontario . The basement has a walkout , finished through out with a 3 piece bath , breakfast style island , fireplace and wine cellar . The property has a mature tree canopy , gardens , shoreline protection and a 2 car garage . The property is located in was what once the Cottage district with one lane one way streets , very quiet area away from the busy city limits and separated by bridge and inland waterways . (id:55499)
Royal LePage NRC Realty
3806 Ryan Avenue
Fort Erie (Crystal Beach), Ontario
Welcome to 3806 Ryan Ave in the award-winning South Coast Village community by Marz Homes in Crystal Beach. This 1,775 sq ft Hyannis bungaloft model has been thoughtfully designed and meticulously maintained. The home features a charming covered western-facing porch that leads to an open-concept main floor with 20-foot ceilings and luxury vinyl plank flooring in the living room. The chef-inspired kitchen boasts high-end cabinetry, a center island, quartz countertops, and top-of-the-line appliances. A sliding door off the kitchen opens to an elevated rear deck, perfect for outdoor entertaining. The main floor includes a spacious primary bedroom suite with double closets and a premium ensuite bath with elegant tile finishes. Additionally, there's a convenient laundry room and a 2-piece bath. Upstairs, you'll find two generous bedrooms, a 4-piece tiled bath, and a loft area overlooking the living room. The professionally finished lower level offers a bright and expansive rec room, a salon room, and another versatile finished room with double doors. A 4-piece rough-in for a bathroom is already framed, with an unfinished storage area providing further potential. Upgrades throughout include pot lighting, California shutters, custom cabinetry, and quality trim and hardware. The fully fenced backyard, paved driveway, and lovely landscaping, complete with a sprinkler system, enhance the homes exterior. Located within walking distance to Lake Erie, Waterfront Park, and Bay Beach Park, with its white sand beach, this home is in a vibrant, bike- and pedestrian-friendly community. Enjoy proximity to shops, restaurants, historic Ridgeway, Fort Erie, the Peace Bridge to the USA, Niagara Falls, and Toronto just 90 minutes away. Come (re)discover Crystal Beach! (id:55499)
Royal LePage NRC Realty
Lot #95 Barker Street
Niagara Falls (Dorchester), Ontario
Discover the perfect building lot in the heart of Niagara Falls! This 37' x 110' property is ideally situated just minutes from the iconic Entertainment District, The Falls, and offers quick access to schools, bus routes, and the QEW. This is a prime opportunity for those looking to build their dream home or make a smart investment. This land, along with the adjacent Lot 95 at 6437 Barker St, is available as a package deal for just $1,249,999 offering you more space and value in one incredible opportunity. Don't miss your chance to own a piece of Niagara! Book your viewing today and explore the potential of this desirable property. (id:55499)
Right At Home Realty
RE/MAX Niagara Realty Ltd
6423 Barker Street
Niagara Falls (Dorchester), Ontario
Welcome to this beautiful 2.5-storey home in the heart of Niagara Falls! This 3+1 bedroom, 2.5 bathroom home sits on a large 46 x 110 lot and offers 1,450 sq. ft. of comfortable living space. The master retreat includes an en-suite, backyard views, and access to a 22' x 11' deck. The third floor features a finished loft with its own en-suite, reached by a unique spiral staircase. The main floor is bright and open, with a spacious kitchen, farm sink, butcher block countertops, and a cozy dinette with pantry. Other highlights include a large garage, double driveway, and a basement with high ceilings and a separate entrance. This beautiful home along with the adjacent Lot 95 and 6437 Barker St, is available as a package deal for just $1, 249,999-offering you more space and value in one incredible opportunity. Book your tour today and see all this home has to offer! (id:55499)
Right At Home Realty
RE/MAX Niagara Realty Ltd
34 Humboldt Parkway
Port Colborne (Killaly East), Ontario
Updated 1.5-storey home on a spacious 66' x 138' lot in a friendly neighbourhood. The covered front porch protects the front entrance and provides a great place to sit & relax. Inside, the renovated eat-in kitchen features sliding doors leading to a two-tiered deck with a custom pergola and built-in planters, making it a great space for BBQs. This homes character shines through with a wide archway between the living and dining rooms, warm wood board ceilings, and original wood floors upstairs.The main floor bathroom has been updated to include laundry facilities, adding convenience. Upstairs, you'll find three bedrooms. A 2nd bathroom (3 piece bathroom with walk-in shower) is being added in the partially finished basement.The fully fenced backyard (6' privacy fence) offers a safe and private outdoor space for kids and pets. Located close to schools, parks, and the Vale & Wellness Community Centre, this is a great place to call home! This lot could hold severance potential - buyer to do their own due diligence. Exterior Siding & Insulation Added 2020; Windows and Exterior Doors 2020; Hot Water Tank (Owned) 2023 (id:55499)
RE/MAX Niagara Realty Ltd
228 Pelham Road
St. Catharines (Western Hill), Ontario
West End Bungalow on Pelham Rd! Conveniently located on a bus route. Zoned R2. A separate entrance to the finished basement (egress window installed in basement bedroom in 2020). The Kitchen features a double sink, gas stove, and granite tile countertops. Both bathrooms were renovated just a few years ago. Backside, main floor windows replaced 2020. The furnace and central air were replaced around 2017 (as per previous owner). Enjoy a spacious eat-in kitchen overlooking a deep 163 (+/-) backyard, complete with a tiered deck, concrete patio, and gas BBQ hookup. The dryer and the water heater also have a gas hookup, providing greater energy efficiency and lower operating costs. A prime location, under 10 minutes drive from The Pen Centre, Fourth Avenue shopping, Brock University, the hospital, and more! (id:55499)
Royal LePage NRC Realty
13 King Street
Fort Erie (Lakeshore), Ontario
If you're a fan of brick bungalows, this one is a must-see! Upon arrival, you'll be welcomed by its delightful covered porch. Step inside to discover a host of recent upgrades that enhance its aesthetic charm and appeal! Notable improvements include: new electrical panel, new flooring throughout the main level, an updated kitchen, fresh paint in every room, and a renovated bathroom featuring a new tub, tiles, vanity/sink, and lighting. The basement is mostly finished, boasting a spacious family room with a gas fireplace, two additional bedrooms, a cold cellar, and a roomy utility area. There's a separate entrance at the back of the house that leads to the kitchen or down to the basement, making it ideal for a potential in-law suite or a multi-generational family home. Outside, the fenced yard provides privacy, an area for outdoor activities, and a safe space for children to play! Centrally located in Fort Erie, this home is close to the new retirement home, the Peace Bridge, various restaurants, shops, doctors' offices, and just a short stroll to the Niagara River. Don't miss out on this conveniently located, move-in ready home! (id:55499)
Rore Real Estate
156 Hwy 20 W Highway
Pelham (Fonthill), Ontario
Rare opportunity to invest in one of the fastest growing areas of Niagara Region. This versatile Downtown Commercial property with just over almost 2000sqft and ample parking, currently operating as a professional office, offers a unique development opportunity. Located in a bustling area with high visibility and easy access, this property is perfect for attracting a steady stream of clients. Whether you want to continue the existing configuration , expand or bring your own professional vision to life, this property offers endless possibilities in a prime location..Environmental, Archaeological , Traffic Triangle and Noise, and preconstruction meeting completed .Virtual rendering have been included for illustration purpose only.Call today to book your personal viewing. (id:55499)
Royal LePage NRC Realty
302 - 285 Mutual Street
Toronto (Church-Yonge Corridor), Ontario
Welcome to this impeccably renovated 2-bedroom, 2-bathroom residence in the coveted north tower of radioCITY - a landmark address that blends contemporary style with downtown convenience. This thoughtfully curated suite features soaring 9-foot ceilings and a serene west-facing balcony, perfect for enjoying the golden-hour. Situated on a lower floor, the unit offers the flexibility of stair or elevator access, ideal for urban ease. Inside, brand-new engineered hardwood floors flow seamlessly throughout, complementing the sleek, fully updated bathrooms and a newly installed heat pump. The kitchen is outfitted with modern smart appliances and custom cabinetry, combining form and function with sophistication, Elegant, remote-controlled Hunter Douglas blinds in the living area and premium blackout drapes in the primary suite provide effortless comfort and privacy. A private parking space is included - a rare luxury in such a central location. Just steps from the subway, streetcars, and the Maple leaf Gardens Loblaws, this residence places you at the center of it all. Prestigious institutions like TMU and the University of Toronto are within close reach, while cultural and shopping destinations - including the Eaton Centre, Distillery District and Yorkville - are a short stroll away. Discover the perfect balance of modern comfort and cosmopolitan lifestyle in this beautifully appointed downtown home. (id:55499)
Chestnut Park Real Estate Limited
4 Beverly Street
St. Catharines (Oakdale), Ontario
Welcome to your newly renovated bungalow, nestled in a quiet and friendly neighborhood on a spacious 40 x 100 lot. This home is perfect for first-time buyers, downsizers, or anyone seeking a low-maintenance property with modern comforts. The house is equipped with two Ring floodlights and a Ring security camera (hardwired in 2024), providing peace of mind and added security. The exterior features premium Gentek vinyl siding with 3/4-inch insulation, capping around the windows and doors, and 18-inch gable vents, installed in 2024 to ensure superior energy efficiency. Additionally, the foundation has been extensively repaired with exterior waterproofing on two sides and encapsulation of the interior crawlspace, also completed in 2024, for a secure and dry living space. The fully fenced backyard offers privacy and a secure gate, perfect for your pet's outdoor enjoyment. A new timber deck (2024) provides the ideal space for relaxing or entertaining guests, while a large resin shed offers plenty of storage for your needs. The front porch features pressure-treated timber columns, adding to the home's curb appeal. Every detail of this home has been carefully updated, from the fresh interior paint to the extensive exterior improvements, ensuring long-lasting durability. This home strikes the perfect balance of charm, comfort, and practicality unpack and enjoy. Don't miss out on this move-in-ready gem! Homes like this don't stay on the market long, so schedule your viewing today! (id:55499)
RE/MAX Niagara Realty Ltd
8378 Atack Court
Niagara Falls (Ascot), Ontario
SOLID BRICK BI LEVEL IN A QUIET COURT IN CENTRAL NIAGARA FALLS. MAIN FLOOR FEATURES AN OPEN AND SPACIOUS LIVING SPACE WITH KITCHEN AND ISLAND WITH PATIO DOORS OUT TO BACK DECK, IDEAL FOR ENTERTAINING! ALSO FEATURING 2 MAIN FLOOR BEDROOMS, AND A LARGE 5 PC BATH WITH SOAKER TUB. A GREAT LAYOUT WITH LARGE MASTER BEDROOM UP WITH WALK IN CLOSET, LOFT STYLE. LOWER LEVEL INCLUDES LARGE REC ROOM, 3 PC BATH AND LAUNDRY WITH HIGH CEILINGS AND LOTS OF WINDOWS. TERRIFIC FAMILY HOME CLOSE TO ALL AMENITIES/SHOPPING IN NIAGARA. DON'T MISS OUT! (id:55499)
Sticks & Bricks Realty Ltd.
1410 Haist Street
Pelham (Fonthill), Ontario
This prime corner Village Commercial Development Land offers many possible uses. Central Fonthill location within walking distance to many amenities and easy Highway access. Environmental, Archaeological , Traffic Triangle and Noise, and preconstruction meeting completed. Virtual rendering have been included for illustration purpose only.Call today to book your personal viewing. (id:55499)
Royal LePage NRC Realty
144 Tennessee Avenue
Port Colborne (Sugarloaf), Ontario
Incredible opportunity to own this Lammetti custom-built home in Port Colborne's most prestigious neighbourhood! Be the 2nd owner of this sprawling 2 storey, 3 bedroom, 4 bath home with upper level balcony where you can relax to the calming sights and sounds of beautiful Lake Erie! Enjoy creating family memories in your huge main floor family room with gas fireplace or adult time in your formal dining room and living room with soaring vaulted ceilings and cozy wood burning fireplace. Create amazing meals in your custom kitchen with built-in Jenn-Aire stove-top, built-in oven and centre isle with breakfast bar and cabinets galore. Need generational living...there is room here in the lower level with a huge recreation room with wood insert, kitchenette, 3 piece bath and private walk-up to the garage for secure entry. Invite all of your family friends for summer get togethers on your 2-tiered deck(2024) and natural gas hook up for your BBQ. Main floor laundry, attached double garage with bonus below grade storage and huge paved drive completes this amazing property. Survey dated 1974. You will not be disappointed! (id:55499)
RE/MAX Niagara Realty Ltd
5983 Franklin Avenue
Niagara Falls (Dorchester), Ontario
Nice family home great location near Lundy's lane with a very large workshop/garage and no rear neighbours! Only 150 ft. from the tourist district ! with great public transit available just a few steps from the home. Open concept with large bright windows. Front porch is spacious and ideal for relaxing. Four good sized bedrooms well decorated and clean. Basement is partially finished with separate entrance and a fourth bedroom and 2 pc. bathroom and storage. Plus a huge garage with newer roof and separate hydro. It is a Hobby mechanics dream, or rent out space for extra income (Approximately 960 sq.ft. of garage/workshop space) Close to bus stop or just walk to shopping. Numerous updates including 2nd floor bathroom in 2023. Freshly painted 2025. Roof, windows, Vinyl siding 2014. (id:55499)
RE/MAX Niagara Realty Ltd
1219 Lakeshore Road
Niagara-On-The-Lake (Lakeshore), Ontario
Embrace the Niagara Wine Country Dream: Your Private Vineyard Oasis Awaits. Discover unparalleled privacy and breathtaking vineyard views from all four sides of this fully renovated, classic-design home, a true sanctuary nestled in the heart of Niagara-on-the-Lake wine country. This stunning property offers the quintessential wine country lifestyle, seamlessly blending timeless elegance with modern luxury. Picture yourself starting each day with the serene beauty of rolling vineyards stretching as far as the eye can see, a tranquil escape from the everyday. Sun-filled and bright, the home boasts high-end finishes throughout, creating a cozy and inviting atmosphere perfect for both relaxation and entertaining. The luxury kitchen, a chef's delight, is equipped with top-of-the-line appliances and custom cabinetry, inspiring culinary masterpieces to pair perfectly with the renowned local wines. Gather friends and family around one of two gas fireplaces for intimate conversations, or take a refreshing dip in the new saltwater pool while enjoying spectacular sunsets painting the vineyards in hues of gold and crimson. Three well-appointed bedrooms and two beautifully designed bathrooms provide ample space and comfort for family and guests. A convenient 2-car garage offers secure parking and additional storage, while a separate outbuilding presents exciting possibilities for additional living space, perhaps a guest suite for family or visitors. Enjoy the tranquility of observing local wildlife right outside your door, a connection to nature that enhances the peaceful ambiance. This is more than just a home; it's a chance to live the Niagara wine country dream, a life of peace, beauty, and unparalleled access to world-class wineries. This is an opportunity to own a piece of paradise, a place where memories are made and cherished for generations to come. (id:55499)
Sotheby's International Realty
8007 Oakridge Drive
Niagara Falls (Mt. Carmel), Ontario
Nestled in the sought after Mount Carmel subdivision, surrounded by beautifully built homes with impeccably maintained properties is where you will find this lovely family home. Complete with four bedrooms, plenty of updates and a splendid layout, 8007 Oakridge Drive is sure to embody a forever home. With over 2,100 square feet, this brick two-storey home truly has so much to offer. Making your way to the property, take note of the fact that it is tucked away on a street with minimal through traffic, the perfect location for those who value peace and privacy. Measuring in at 52 by 129 feet, the lot itself is wonderful. Whether you have a large family or simply love to host, rest assured that you will have no shortage of space here. Outside, the fully fenced yard and updated shingles (2021) offer peace of mind and the pergola will be a favourite spot to enjoy dinners all summer long. The front of the home is equally appealing with a stunning facade, attached double-car garage and an oversized concrete driveway. Equipped with a traditional floor plan that has been tastefully updated in all the right places, the finishes in this home are, simply put, impressive. To the left of the foyer, you will find a wonderful living room/dining room combination - this will be the place where many love-filled, holiday memories will be created. At the back of the home is where the fabulously updated kitchen, with granite counters and gorgeous white finishes, is positioned. Offering panoramic views of the backyard, the dining area with a massive island/breakfast bar will become a favourite spot to catch-up after coming home from work. A sliding glass door that leads to the back patio adds to the functionality of this space. Adjacent to the kitchen is the coveted main floor family room, adding the ideal "bonus" room to this level. Having been loved by the same family for nearly 25 years, it is easy to figure out that this home is special - come experience it for yourself! (id:55499)
Revel Realty Inc.
6 Elderberry Road
Thorold (Confederation Heights), Ontario
Stunning 4+1 Bedroom Brick Home with 2 Master Ensuites, Basement Kitchen & Over 3,000 Sq. Ft. of Living Space! Nestled in a highly sought-after neighborhood, this well-maintained two-story brick detached home offers over 3,000 sq. ft. of luxurious living space. With 4+1 spacious bedrooms and 5 bathrooms, including two master ensuites, this home is designed for both elegance and functionality.High-end finishes include quartz countertops throughout the kitchens and bathrooms, enhancing the homes modern aesthetic. The fully finished basement features a second kitchen, providing excellent potential for extended family living or rental income. One of the upstairs bedrooms boasts a private balcony, perfect for enjoying fresh air and scenic views. A double-car garage ensures ample parking and storage.Step outside to the fully fenced backyard, featuring a newer deck, ideal for outdoor gatherings and relaxation.Conveniently located just minutes from the Pen Centre shopping mall, Brock University, and Ridley College, this home offers easy access to top-tier amenities, schools, and entertainment. With its spacious layout, upscale finishes, and prime location, this is a rare opportunity to own a truly exceptional property. (id:55499)
Royal LePage NRC Realty
6490 Thorold Stone Road
Niagara Falls (Morrison), Ontario
Welcome to 6490 Thorold Stone Rd in Niagara Falls! This R5 zoned home is over 2500 Sqft plus the finished basement, and is currently used as 3 units, but has potential for four! All three units have separate entrances. The Main floor unit is set up as a one bed, one bath unit, but can be converted into 2 units as well for a grand total of Four units! The upper unit is a 2 bedroom, 1.5 bathroom unit and has an open concept living/dining/kitchen area that will wow you. The basement unit is presently set up as a 3 bedroom, one bathroom unit. The home can be easily converted back to a single family home as well, and could house upwards of 7 bedrooms and 3.5 bathrooms. The lot offers a massive amount of parking for all units, and a double car garage at the back of the lot! This would also be a good space for parking work vehicles, and/or equipment as needed! Book your private showing today! (id:55499)
Royal LePage NRC Realty
752 Gorham Road
Fort Erie (Point Abino), Ontario
Nestled on an exceptional private lot, this stunning Oak Homes custom-designed bungalow combines the best of municipal conveniences with a serene country feel, backing onto peaceful green space. Spanning 1,500 sq. ft., this thoughtfully crafted home features a host of luxurious upgrades. The spacious primary bedroom boasts a walk-in closet, a spa-like 5-piece ensuite, and patio doors leading directly to a large back deck, perfect for relaxing or entertaining. No detail has been overlooked, with high-end finishes throughout. The home features 9-foot ceilings, upgraded large trim, engineered hardwood flooring, sleek quartz countertops, and a contemporary linear fireplace. The open-concept layout offers a gourmet kitchen with abundant cabinetry, a central island with breakfast bar, and convenient pantry storage. Enjoy the ease of main floor laundry and a mudroom located off the attached two-car garage. The bright dining room is highlighted by an 8-foot patio door that opens onto a spacious covered elevated deck, complete with pot lighting and a ceiling fan ideal for outdoor dining and relaxation. Imagine transforming the large backyard into your own private oasis. The unfinished basement is roughed-in for a potential in-law suite, offering the flexibility for multigenerational living or additional rental income, and includes a direct walk-out to a lower level deck. This home offers the perfect balance of modern living and tranquil surroundings. Welcome to your lifestyle living experience. FULL TARION WARRANTY. Taxes to be assessed. ***NOTE: This home is yet to be built. Completion Fall 2025. ALL PHOTOS ON THIS LISTING ARE FOR ILLUSTRATION PURPOSES ONLY. PHOTOS USED ARE FROM SIMILAR BUILDS BY THE SAME BUILDER. (id:55499)
Revel Realty Inc.
8 Pelham Road
St. Catharines (Western Hill), Ontario
Investment Opportunity: Triplex with Expansion Potential in Prime St. Catharines Location Attention savvy investors! Discover an exceptional investment at 8 Pelham Rd, St. Catharines. This fully tenanted triplex, featuring 2 x 1-bedroom units and 1 x 3-bedroom unit, offers immediate income and boasts significant upside potential. With city-approved expansion possibilities, this property can accommodate an additional 4 units, transforming it into a 7-unit complex. Strategically located just steps from the vibrant downtown core, it ensures high demand and growth potential. Recent updates include a new boiler (2023), roof (2020), and upgrades in Units 1 and 3. Whether you're seeking stable returns or looking to capitalize on development opportunities, this property is a turn-key investment that positions you to profit from St. Catharines' growing market. (id:55499)
Revel Realty Inc.
440 - 23 Four Mile Creek Road
Niagara-On-The-Lake (St. Davids), Ontario
Welcome to 23 Four Mile Creek Road, Unit 440 A Charming All-Season Modular Home in Creekside Senior Estates! Nestled in the heart of St. David's, this well-maintained two-bedroom, two-bathroom home offers comfortable and convenient living in the desirable Creekside Senior Estates Co-operative. Built in 2020, it features a spacious living room with large windows, a ceiling fan, cozy carpeting, and a patio door leading to a large deck on a concrete slab - perfect for relaxing outdoors. The bright eat-in kitchen boasts ample cabinetry, vinyl flooring, pot lights, and a modern light fixture. It comes equipped with a stainless steel fridge, built-in microwave, stove, and dishwasher. The primary bedroom offers a private 3-piece ensuite, while the second bedroom features a large window and is conveniently located near the 4-piece main bathroom. A stacked washer and dryer provide in-unit laundry, and the property includes a shed for extra storage and a ramp walk-up entrance for easy accessibility. A key advantage of this home is the lower monthly fees, as it comes with $30,000 in co-op shares, which reduces the monthly fee to just $235an excellent value! Located in a welcoming 55+ community, Creekside Senior Estates offers a peaceful yet social lifestyle with a Community Centre, in-ground pool, and various activities. Surrounded by mature trees and a babbling creek, this co-operative provides both tranquility and a friendly neighborhood atmosphere. Conveniently close to Niagara's renowned vineyards, orchards, and attractions, this is a fantastic opportunity to enjoy affordable, stress-free retirement living. (id:55499)
Exp Realty
3713 Ryan Avenue
Fort Erie (Crystal Beach), Ontario
Prime lot less than 250 ft. from the Lake Erie shoreline. Excellent opportunity to build your own custom home with peeks of the water. This site is fully serviced and ready for permits. 10 minute walk to Crystal Beach Waterfront Park and less than 5 minute drive to many shopping amenities. This is a great lot and location to build your ideal home. (id:55499)
Bosley Real Estate Ltd.
222 Four Mile Creek Road
Niagara-On-The-Lake (St. Davids), Ontario
Welcome to 222 Four Mile Creek Road, a stunning custom bungalow in the heart of St. Davids, Niagara-on-the-Lake. This fully stone-built home offers 1,876 sq. ft. of meticulously designed living space on the main floor, featuring 12 ceilings, solid oak trim and doors, and a custom maple hardwood kitchen with granite countertops, porcelain floors, a pantry, three sinks, and a skylight. The spacious 3-bedroom, 3-bathroom layout includes a gas fireplace, main floor laundry, and a fully finished lower level with a massive cold room, den, and plenty of storage. The 2.5-car garage is equipped with A/C, a drain, and 220-volt service, with a Generac backup generator for full-home coverage. The expansive 9-car driveway offers ample parking. Outdoors, enjoy a covered patio with a fan and gas hookup, plus an outdoor tool shed for additional storage. Nestled in one of Niagara's most prestigious communities, this home provides easy access to world-renowned wineries, golf courses, fine dining, top-rated schools, scenic walking trails, and quick highway access. Experience the perfect blend of luxury, comfort, and convenience in this exceptional St. Davids property. Schedule your private tour today! (id:55499)
RE/MAX Niagara Realty Ltd
1802 Four Mile Creek Road
Niagara-On-The-Lake (Virgil), Ontario
Great country in the city feel in this meticulously maintained 2+1 bedroom brick bungalow on a large 75 x 150 lot with orchards on 2 sides and lush perenial gardens surrounding the house. Originally 3 bedrooms this home has been tastefully updated with a spacious master suite with ensuite privileges. The basement level has a separate entrance from the garage with inlaw possibilities and boasts a large family room with wood burning fireplace, 3rd bedroom, second bath/ utility room, prep room with sink and ample storage. The basement was used as an inlaw apartment in the past and has a separate entrance. Recent upgrades include new deck 2020, main bath 2021, master suite and closet 2023, and office/ bedroom 2020. Great Location for a great price! (id:55499)
RE/MAX Niagara Realty Ltd
186 Wellington Street
Port Colborne (Killaly East), Ontario
You're invited to start living the good life here at 186 Wellington Street! Having been extensively renovated, this bungalow is turn-key and is as quaint as they come. Conveniently located near highway 140, yet nestled in a charming community, this home is practical and is sure to be appealing to many. Whether you are first-time buyers looking for a place to plant your roots or a couple hoping to retire and scale back your responsibilities when it comes to maintenance, this property is the one for you! When you arrive, be sure to take note of the expansive concrete driveway (2022) that offers ample parking and adds tons of curb appeal to the home. As you make your way to the front door, the lovely porch will be calling your name - this will certainly be the spot where many coffees will be enjoyed and laughs will be had. Inside, be prepared to be thoroughly impressed. At every turn there is another wonderful feature to enjoy! From the vaulted ceilings to the gorgeous kitchen with quartz countertops and seemingly endless storage, you will begin to realize that this home truly has it all. The main floor of this property comes complete with a charming living room, dedicated dining space, two generously sized bedrooms, a beautiful 4-piece bath, as well as main floor laundry and a convenient mud room. The basement is equipped with plenty of space and is ideal for storage. With convenient access through the mudroom, the back deck is a pleasant spot to enjoy the wonderful yard. Offering an ideal place for the kids to play, for you to host a family get-together or a gardener to put their passion to work, the private backyard is a huge bonus to this already wonderful property. Rest assured that your family won't be without power in a storm, as this home comes equipped with its own generator. Come experience all that beautiful Port Colborne has to offer - with the fabulous shops and restaurants, all while maintaining that small-town vibe, it is certainly the place to be! (id:55499)
Revel Realty Inc.
V/l Burleigh Road N
Fort Erie (Ridgeway), Ontario
The attractive 60 ft lot allows for a beautiful building lot in desirable Ridgeway. Known locally as Thunder Bay. This will make a profitable investment or a wonderful building option. Ridgeway has become an exciting place to retire, live and enjoy. Both Bernard Beach and famous Crystal Beach nearby creates enjoyable summer entertainment. Ridgeway is known for its small town charm with its many boutique shops, outdoor market and restaurants. The year round walking trail provides much to this already attractive area. The lot created will be at the Buyers expense. Taxes to be determined. PIN & ARN to be determined when severance and title can be transferred. (id:55499)
D.w. Howard Realty Ltd. Brokerage
349 Albany Street
Fort Erie (Lakeshore), Ontario
Meticulously Maintained One-Owner Brick Home in Fort Erie. A beautifully maintained one-owner brick home in the heart of Fort Erie. This inviting residence offers 3 spacious bedrooms with gleaming hardwood floors, a large kitchen, a separate dining room, and a bright living room perfect for entertaining and everyday living. A standout feature of this home is the expansive family room, complete with a cozy gas fireplace and patio doors leading to the private rear yard. Whether you're hosting guests or enjoying a quiet evening, this space provides warmth and comfort year-round. The home boasts a large two-car garage with convenient access to the welcoming foyer, making arrivals and departures effortless. The fully finished basement adds tremendous value, featuring a second kitchen, a spacious recreation room, a fully finished laundry area, and a 3-piece bathroom. With its walk-out access, the lower level presents an incredible opportunity to create an in-law suite or accessory apartment, offering potential rental income or multi-generational living. Recent updates include a new roof, fascia, and replacement windows, ensuring peace of mind for years to come. Additional features include central vacuum for added convenience. Located just a short walk from shopping, banking, and other amenities, this home combines a prime location with exceptional upkeep and versatility. Don't miss your chance to own this well-cared-for gem! (id:55499)
RE/MAX Niagara Realty Ltd
506 Memorial Drive
Pelham (Fenwick), Ontario
Nestled in the country between Ridgeville and Fenwick on the highly desirable Memorial Drive, this exceptional fully finished home offers a perfect combination of style, comfort, and practicality. Designed with both family living and entertaining in mind, this home features a spacious eat-in kitchen with custom hardwood cabinetry, sleek stainless steel appliances, and plenty of counter space, making it the true heart of the home. With four generously sized bedrooms, three on the upper level and one on the lower level, there's plenty of room for everyone. The expansive family room, complete with a cozy fireplace and a convenient walkout, is ideal for gatherings, movie nights, or quiet relaxation. The main floor laundry adds an extra layer of convenience, making daily routines effortless. Thoughtful touches like custom blinds throughout the home enhance both privacy and style. The property is equally impressive outside, offering an attached garage with easy access to the basement, as well as a detached, insulated, heated, and fully finished two-car detached garage, perfect for extra storage, a workshop, or even a hobby space. Plus, with generator readiness, you'll have peace of mind during any power outages. Step outside to a beautifully covered back patio, a fantastic space for outdoor entertaining, barbecues, or simply unwinding with a morning coffee. The dedicated play area ensures a fun and safe environment for children to enjoy. This remarkable home truly has it all, from modern conveniences to thoughtful design elements. Beautiful country living located among the orchards of Pelham, you are minutes away to schools, shopping, and all amenties. Dont miss out on this incredible opportunity, schedule your private showing today! (id:55499)
RE/MAX Dynamics Realty
7205 Sharon Avenue
Niagara Falls (Arad/fallsview), Ontario
Your Dream Home Awaits in the Heart of Niagara Falls! Step into this stunning 2,400 sqft, 5-bedroom, 2-storey home nestled on an impressive 150' x 97.9' lot. This gem offers abundant space and parking for 10+ vehicles, making it perfect for a growing family or entertaining guests. Ideally located, you're just a short stroll away from vibrant restaurants, shops, and all the excitement Niagara Falls has to offer. Inside, you'll find many modern updates, including a beautifully redesigned kitchen that's perfect for creating memorable family meals, and recently installed furnace and A/C. If you're a builder, this large lot may offer the perfect opportunity. Don't miss out, this rare find wont be available for long! (id:55499)
Revel Realty Inc.

