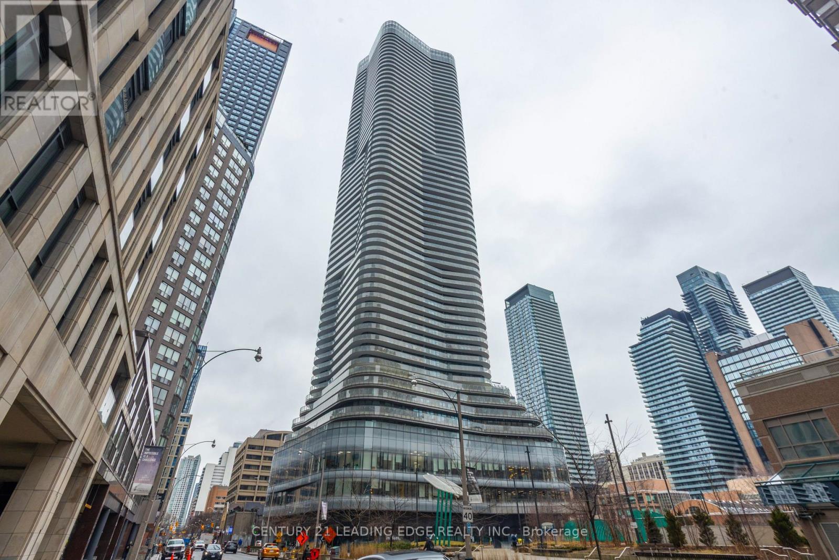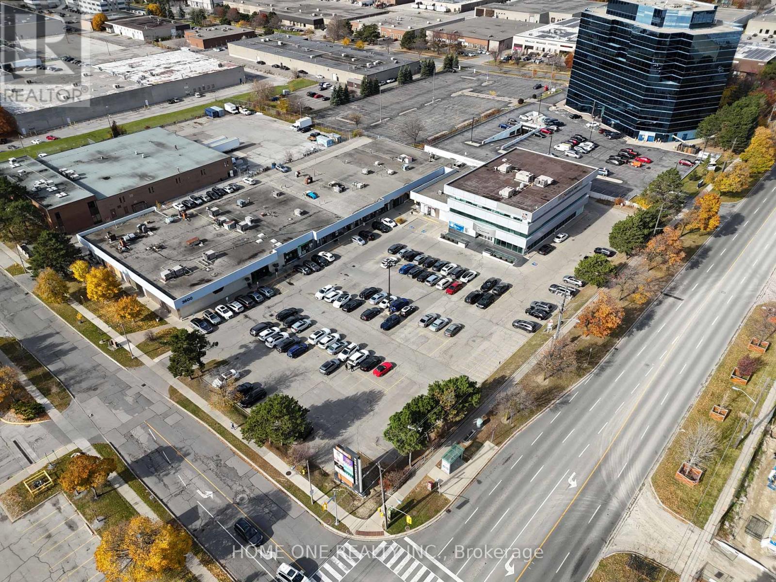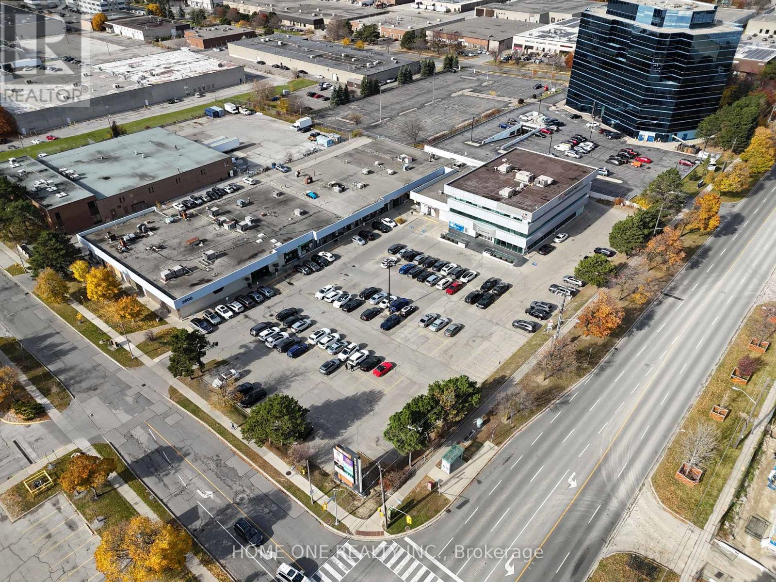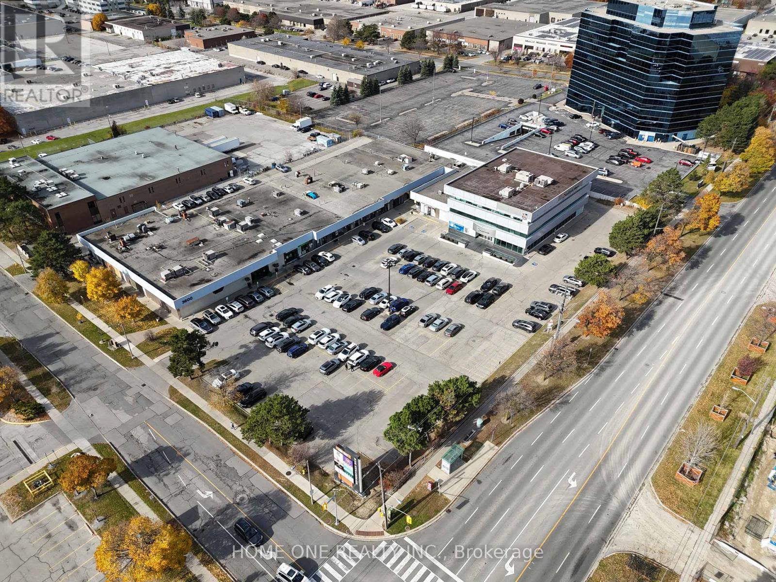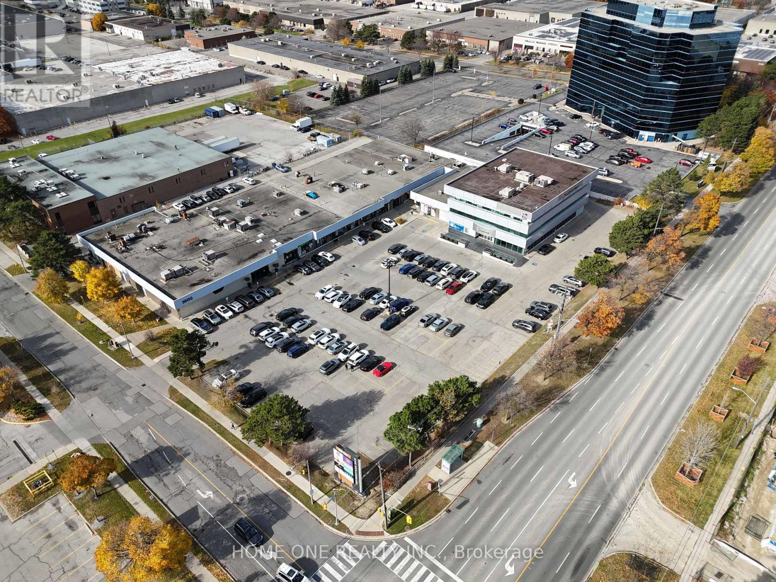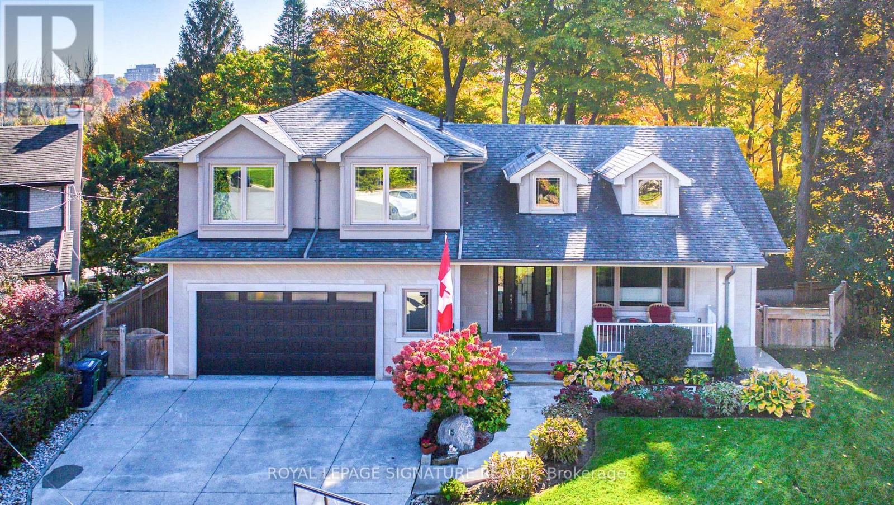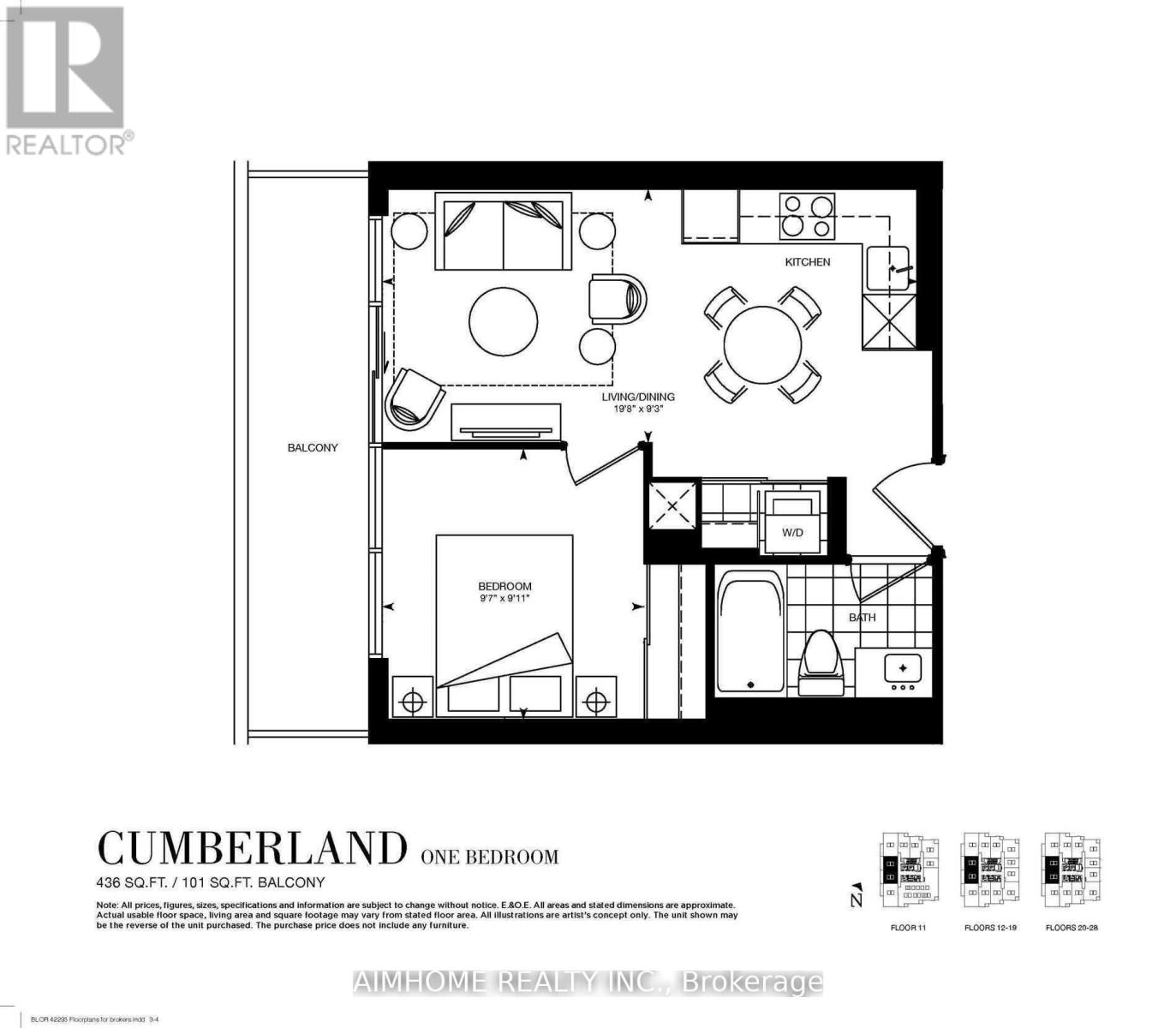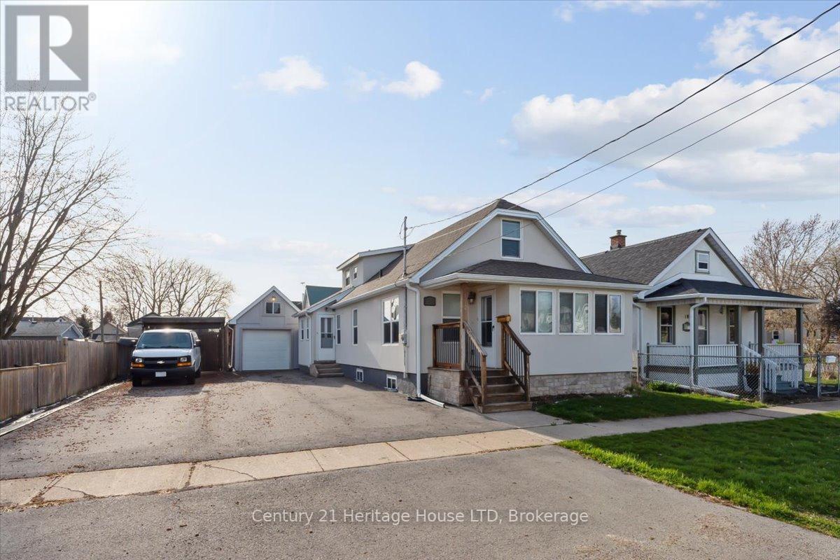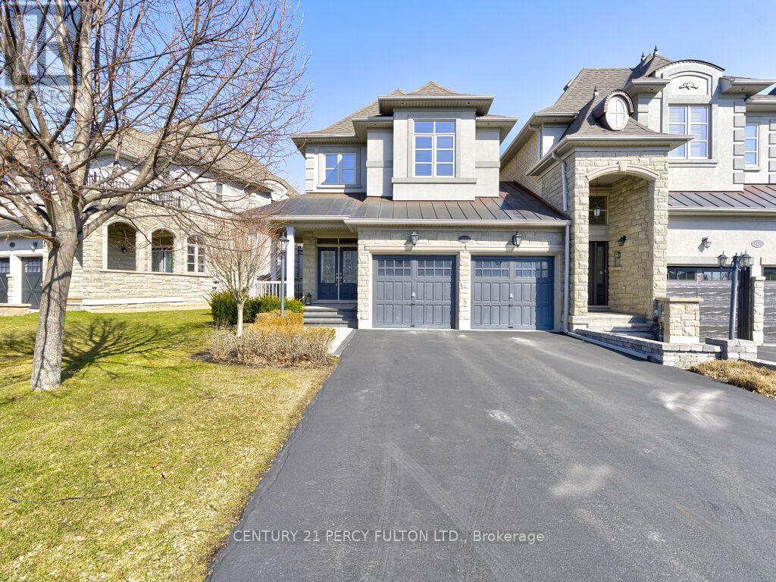26 Harrison Road
Toronto (St. Andrew-Windfields), Ontario
Magnificent 90' X 125' Lot In North York In The Prestigious St. Andrews/Windfields Area At Bayview & York Mills. Is A Sprawling 2127 Sq Ft Ranch Bungalow Features 3 Bedrooms, Finished Basement With Hardwood Floors (Under The Existing Main Floor Broadloom), Oversized Double Car Garage, 3 Season Sunroom And 2 Wood Burning Fireplaces. Huge Lot... Incredible Location! Three Minutes Walk To Bus-stop(York MillS Rd & Sandfield Rd), Easy Access to Hwy 401 from The Home is within Five minutes drive, Convenient location Walking Distance To Top-Rated Schools, Shopping Centers, Parks, All Photos From previous Listing For Sale, The Property Is Vacant Without Furniture. (id:55499)
Home One Realty Inc.
4920 Yonge Street
Toronto (Lansing-Westgate), Ontario
LOCATION !! LOCATION !! LOCATION !! Turnkey & Established Premium "Pizzaiolo" Pizzeria Franchise Business with Street Exposure & Eye-Catching Signage for Drive-By & Foot Traffic in the High Traffic & Busy Yonge/Sheppard Area, Surrounded by Offices and Condos with Easy Access to 401. 1250 Sqft Inside (30 Seating), 350 Sqft Patio (12 Seating), and 1200 Sqft Basement. Easy Operation, Very Profitable Money-Making Business. Comprehensive Training Available To New Qualified Buyer. Steady Clientele Base And Bright Location Facing YONGE Street. Lease rate of $6,000/mo with 1 + 10 Years Remaining. This is a Sale of Business ONLY, with No Property.All Three Coolers Have Been Replaced, Renewed, and Fully Serviced. The Walk-in Cooler's and Toppings Cooler's Cooling Systems Have Been Replaced. Additionally, All Ovens Have Been Fully Serviced and Maintained. **EXTRAS** Hood, Fridge, Freezer, All Chattels & Equipments Are Included In The Price. The List Will be Provided to Qualified Buyer's Upon Request. (id:55499)
Homelife Landmark Realty Inc.
3912 - 11 Wellesley Street W
Toronto (Bay Street Corridor), Ontario
Welcome To This Bright Open Concept Studio/Condo Located In One Of Toronto's Most Desirable Buildings Wellesley On The Park Condos. This Unit Features Lots Of Natural Light, Functional Living Space, Modern Natural Laminate Floors, Kitchen With Built In Appliances. Open Balcony With Unobstructed NE View Of the City. Building Amenities Include Indoor Pool, Gym, Yoga Studio, Party Room, Sauna, Bbq Area, Courtyard Garden, Pet Spa, & Much Much More. Enjoy Easy Access To The Subway, U of T, Ryerson University, Yorkville, Eaton Centre, Dundas Square, etc. This Unit Is A Must See To Be Appreciated! (id:55499)
Century 21 Leading Edge Realty Inc.
3624r Victoria Park Avenue
Toronto (Hillcrest Village), Ontario
Busy Plaza Anchored By RBC Bank And Crown Prince Chinese Restaurant, Excellent Access, Could Be Utilized By Any Type Of Storage Needs, Close To Highway and Access To Public Transport, Ready To Move In. (id:55499)
Home One Realty Inc.
3626r Victoria Park Avenue
Toronto (Hillcrest Village), Ontario
Busy Plaza Anchored By RBC Bank And Crown Prince Chinese Restaurant, Excellent Storage Spaces With Garage Doors, Can Be combine With 3624R to Form Bigger Spaces. Close To Highway and Access To Public Transport, Ready To Move In. (id:55499)
Home One Realty Inc.
Upper - 130 Edmonton Drive
Toronto (Pleasant View), Ontario
Upper floor only. All Utilities are included! This home sounds like a dream for anyone seeking a blend of urban convenience and suburban tranquility! This home is bright, spacious and unique in the neighborhoods. It features California shutters top to bottom, a fabulous entertainer's main floor layout that includes an open-concept main floor renovated kitchen with an island that overlooks a large living room. Hardwood floors throughout. The upstairs bedrooms are spacious, don't miss this gem of a home. Close to all major amenities including easy access to hwy 401,404 and 407. Students are welcome! (id:55499)
Mehome Realty (Ontario) Inc.
3632 Victoria Park Avenue
Toronto (Hillcrest Village), Ontario
Busy Plaza Anchored By RBC Bank And Crown Prince Chinese Restaurant, Excellent Ground Level Unit, Could Be Utilized By Any Type Of Professional Office, Retail, Teaching Facilities. Close To Highway and Access To Public Transport, Ready To Move In, Many Use Possible. (id:55499)
Home One Realty Inc.
3628 Victoria Park Avenue
Toronto (Hillcrest Village), Ontario
Busy Plaza Anchored By RBC Bank And Crown Prince Chinese Restaurant, Could Be Utilized By Any Type Of Retail Use. Close To Highway and Access To Public Transport, Ready To Move In, Many Use Possible, Access to Side Doors. (id:55499)
Home One Realty Inc.
3614 Victoria Park Avenue
Toronto (Hillcrest Village), Ontario
Busy Plaza Anchored By RBC Bank And Crown Prince Chinese Restaurant, Excellent Office Space On 3rd Floor With Elevator Access, Could Be Utilized By Any Type Of Professional Office Or In-Personal Training Facilities. Close To Highway and Access To Public Transport, Ready To Move In, Many Use Possible (id:55499)
Home One Realty Inc.
15 Sulkara Court
Toronto (Victoria Village), Ontario
This Spectacular Home built in 2016 is on one of the Largest Lots in the Area. (Boasting over 10,300 sf) The Inspiring Open Concept Main Floor has Soaring Cathedral Ceilings (aprx 14'high at the peak) with a Wall of Windows Overlooking the Charles Sauriol Conservation Area. Approximately 4,500 sf including the Walkout Lower Level. Walking Trails Galore within a few steps! Back inside, the Chefs' Kitchen includes a massive island with black granite counter tops. Enjoy your lush forest views from the Open Concept Kitchen, Dining Area and Living Room overlooking the two way fireplace, which you can also enjoy from the balcony! Throughout the home you will find engineered hardwood floors. On the Main Level a separate large Family Room with Gas Fireplace provides space for a variety of family activities. (Alternatively, use this room as a Main Floor Primary Bedroom with Walk-in Closet and 4 pc Bath) The UPPER LEVEL: 4 Bedrms & 3 Baths (Most Bathrooms have Heated Floors). THE PRIMARY Bedroom has Walk-in closet w/organizers & a 4 pc Ens Bath. Exquisite Crown moulding & 8"Baseboards, Simply Gorgeous! The LOWER LEVEL: Stunning Views of the Ravine! Includes a Games Rm & Rec Rm both w/Gas Frplcs plus a roughed in 2nd KITCHEN. For the Dog Lover, the Lower Bath will fill you with delight as it has a 3 pc bath and also includes a tiled, raised 'Doggy Bathing' shower area.Walkout to the Extended Patio, Deck and Raised Terraced Gardens. Gas Lines for both barbecues on Balcony & Patio. Take in the serene views while enjoying the massive fenced backyard, with both 4 and 2 legged members of the family! The Conservation Area has new meandering walkways through the forest, which take you across The East Don River. A Breathtaking Sight, so close to Home in the City!! (id:55499)
Royal LePage Signature Realty
202 - 18 Hillcrest Avenue
Toronto (Willowdale East), Ontario
Large (1072 SQFT), Bright & Spacious 2 Bedrm, 2 Full Wshrm, Corner Unit. Renovated! New Floors/Vanities/Appliances/Fixtures! Great Layout w/ Split Bdrms, Large Eat-in Kitchen, Huge Combo LR/DR. Walkout to Balcony w/ N, & S Views! Prime Central Location! Directly Connected w/ Underground Access to Subway & EmpressWalk Mall (Loblaws, Shoppers, Cineplex). Walk to top-ranked Schools, Mel Lastman Square, Library, Theatre! Great Amenities: 24HR Concierge/Sauna/Gym/Party Rm/Squash/Guest Suites. (id:55499)
Sutton Group-Admiral Realty Inc.
756 Yonge Street
Toronto (Bay Street Corridor), Ontario
Prime 3-story flagship and basement within a one-minute walk to Bloor-Yonge Subway. High pedestrian traffic in the vibrant retail area of Bloor and Yonge. Main floor with basement plus optional second (2400 sqft) and third floor (500 sqft) @ $45/sqft for the second and third floors. Whole building $120/sqft. Large storefront with great visibility. Ideal for retail, café, restaurant, fitness studio, or office space. Surrounded by top retailers, offices, and residential buildings. (id:55499)
Keller Williams Co-Elevation Realty
1203 - 319 Jarvis Street
Toronto (Church-Yonge Corridor), Ontario
This unit has an open concept, floor-to-ceiling windows, and natural sunlight. It is steps from Ryerson University and Eaton Centre. Perfect for investors or first-time buyers looking for urban convenience and contemporary living. (id:55499)
Bay Street Group Inc.
1804 - 395 Bloor Street E
Toronto (Cabbagetown-South St. James Town), Ontario
Video@MlsInternet Included in Rental1-Min Walk To Sherborne Subway Station And Easy Walk To Yonge/Bloor Subwaywest View, Practical Layout And Large Balcony 101 Sq.Ftformal Bedroom With Large Window And Double-Door Closetfloor To Ceiling Windows, Contemporary Kitchen And Bathroomminutes Walk To Yonge & Bloor, Fashion District, Yorkville & U Of Tsteps To Yorkville High End Boutique Shops And World Charming Restaurants/Bars & Entertainment Centers<> (id:55499)
Aimhome Realty Inc.
2021 Sheppard Avenue E
Toronto (Henry Farm), Ontario
Conveniently located in well established medical offices complex. Close to Sheppard Subway, Hwy 404, steps to TTC. Potential sources of Physiotherapy/Podiatrist clients referral. Sharing office with the current medical professionals(Landlord would use one/two rooms). Fantastic opportunity for newly started Physiotherapy/podiatrist careers to build up your own business. Super nice and easy going landlord. Open Concept Reception with 3 treatment rooms ,one washroom, and Kitchen/rest room. (id:55499)
Right At Home Realty
14 Athoe Street
Port Colborne (Killaly East), Ontario
Welcome to 14 Athoe Street, Port Colborne! Situated on a 51 x 126 ft lot, this beautifully 1.5-storey home offers the perfect blend of charm and modern convenience. Extensively renovated in 2016, it features a bright and inviting sunroom, the perfect place to enjoy your morning coffee or unwind at the end of the day. Step inside to a thoughtfully designed open-concept main floor, ideal for both everyday living and entertaining. The show-stopping kitchen boasts professional-grade stainless steel appliances, including a gas stove with custom hood, and a striking 10-foot island with breakfast bar seating for five. There's also a convenient office area with side door access ideal for working from home or a flexible workspace. The main floor primary bedroom offers a peaceful retreat, complete with sliding patio doors that lead to a private covered deck, a serene space to relax in any season. Upstairs, you'll find a cozy second bedroom, an updated two-piece bathroom, and a spacious den with built-in drawers, perfect for storage, a reading nook, or hobby space. Step outside into your own backyard oasis, featuring a covered BBQ area, a covered patio, and multiple sheltered spaces for year-round enjoyment. The detached single-car garage includes an attached garden shed, previously used as a chicken coop, offering additional storage with a touch of rustic charm. A paved driveway provides parking for six or more vehicles, making this home as functional as it is inviting. (id:55499)
Century 21 Heritage House Ltd
8 Densgrove Drive
St. Catharines (Vine/linwell), Ontario
Welcome to 8 Densgrove Drive, St. Catharines a charming and spacious bungalow nestled in a peaceful north-end neighbourhood. Set on a generous lot with mature trees, this well-kept home offers comfort, functionality, and a layout that opens the door to so many possibilities.Step inside to find a bright and inviting main floor with large windows that fill the home with natural light. The layout includes a generous living room, a spacious eat-in kitchen, three bedrooms, and a full 4-piece bathroom. Enjoy features like original hardwood flooring in excellent condition, clean and neutral finishes throughout, and a cozy, easy-to-maintain layout ideal for families or downsizers.The basement accessible via a separate side entrance offers excellent in-law or rental suite potential. Currently partially finished, it includes a large rec room, bar area, laundry, storage space, and an additional full bathroom. Whether you envision a full apartment, a teen hangout, or multi-generational living, the opportunity is here to tailor this space to your needs.Major updates have already been taken care of: roof (2020), furnace (2022), front window and door (2017) offering peace of mind and great long-term value.Outside, enjoy a deep lot with tons of green space, a detached garage, and ample parking. The backyard is perfect for summer lounging, gardening, or hosting BBQs.Located in a sought-after north-end location, this home is just minutes to parks, schools, shopping, public transit, and the Welland Canal Parkway. Its an easy drive to the QEW, making commuting simple and convenient.Whether you're an investor, first-time buyer, or growing family, 8 Densgrove Drive offers the perfect blend of lifestyle, space, and potential. (id:55499)
RE/MAX Niagara Realty Ltd
18 - 120 Court Drive
Brant (Paris), Ontario
Welcome to this impressive 3-storey townhome, just one year young and designed for modern elegance and low-maintenance living. Featuring 3 spacious bedrooms and 2.5 beautifully designed bathrooms, its perfect for families and professionals alike. Loaded with natural light flooding the open space, complemented by durable and beautiful vinyl plank floors throughout. The ground level features a convenient den with a walkout, perfect for a home office or secondary living space. Heading upstairs, the bright white chefs kitchen boasts extended-height cabinets, quartz countertops, sleek stainless steel appliances and gleaming backsplash perfect for entertaining. The charming balcony off the kitchen is ideal for morning coffee or evening gatherings. You'll appreciate the added convenience of laundry being on the same level. Upstairs 3 bedrooms including a primary suite with oversized walk-in closet and ensuite along with a second full bathroom finishes off this meticulously designed and executed level. A one-car garage and a driveway for extra parking leave nothing to be desired. Located just steps away from all the amenities you need, this property offers a perfect blend of comfort and accessibility. With custom finishes throughout, this home is a true showcase of modern design and functionality. (id:55499)
RE/MAX Escarpment Realty Inc.
18 - 120 Court Drive
Brant (Paris), Ontario
Welcome to this impressive 3-storey townhome, just one year young and designed for modern elegance and low-maintenance living. Featuring 3spacious bedrooms and 2.5 beautifully designed bathrooms, its perfect for families and professionals alike. Step inside to find tons of natural light fooding the open space, complemented by luxurious vinyl plank floors throughout. The ground level features a convenient den with a walkout, perfect for a home ofce, a cozy reading nook or secondary living space. Heading upstairs, the bright white chefs kitchen boasts extended-height cabinets, quartz countertops, sleek stainless steel appliances and gleaming backsplash perfect for entertaining. The charming balcony off the kitchen is ideal for morning coffee or evening gatherings. You'll appreciate the added convenience of laundry being on the same level. Upstairs 3 bedrooms including a primary suite with oversized walk-in closet and ensuite along with a second full bathroom finishes off this meticulously designed and executed level. A one-car garage and a driveway for extra parking leave nothing to be desired. Located just steps away from all the amenities you need, this property offers a perfect blend of comfort and accessibility. With custom finishes throughout, this home is a true showcase of modern design and functionality. Don't miss your chance to own this stunning townhome, where luxury meets practicality in a vibrant community! (id:55499)
RE/MAX Escarpment Realty Inc.
6285 Murray Street
Niagara Falls (Dorchester), Ontario
Charming End-Unit Freehold Townhouse Minutes from Niagara Falls! Discover comfort, space, and convenience in this well-maintained freehold end-unit townhouse, ideally located just minutes from Niagara Falls' world-renowned attractions, shopping centres, restaurants, and the US Rainbow Bridge. This beautiful home features 3 spacious bedrooms, a 1.5 car attached garage, and a double-paved driveway parking. Step inside to a bright open-concept eat-in kitchen with a island, quartz countertops, and matching backsplash, perfect for family meals and entertaining. The living room walks out to a fully fenced backyard, complete with a 15 ft x 14 ft exposed aggregate patio ideal for outdoor enjoyment. Upstairs, you'll find a cozy loft area, perfect for a home office or reading nook. The primary bedroom includes a walk-in closet, semi-ensuite washroom and you'll appreciate the hardwood flooring throughout both the main and second floors, adding warmth and style. The unfinished basement offers incredible potential ready for you to finish to suit your own design and lifestyle needs. This home is the perfect blend of modern living and convenient location. Don't miss your chance to own this fantastic property book your showing today! (id:55499)
Homelife Excelsior Realty Inc.
32 East 44th Street
Hamilton (Sunninghill), Ontario
Welcome to this beautifully upgraded 2+1-bedroom, 2.5 bathroom detached home with a fully finished basement and a separate entrance, located in the highly sought-after Sunninghill neighborhood on East Hamilton Mountain. Perfect for first-time homebuyers looking to live on the main floor and rent out the basement, or for investors seeking additional rental income, this move-in-ready home offers incredible potential. The main floor features a bright and airy living room with large windows and stylish pot lights, a separate dining area with pot lights, a modern 4-piece bathroom, and a contemporary kitchen equipped with stainless steel appliances, upgraded cabinetry with elegant crown molding, and a stylist backsplash. Upstairs, you'll find two spacious bedrooms with closet space and a newly updated sleek, and modern 2-piece powder room (2024). The fully finished basement, accessible through a private side entrance, includes a generous bedroom, a combined kitchen and living area, a spa-inspired 3-piece bathroom featuring a glass-enclosed shower, contemporary tiling, and premium fixtures and a convenient laundry space ideal for generating rental income. This upgraded home also boasts a charming front porch, updated windows, and an irrigation system. Storage is plentiful with a custom-built insulated shed plus two additional sheds. Recent upgrades include a new electric panel (2022), a basement kitchen (2022), pot lights in the kitchen and living room (2023), a refreshed backyard deck color (2024) and an upgraded attic insulation (2024). Step outside to your private backyard oasis, complete with beautifully landscaped garden beds and an oversized deck perfect for summer entertaining. Located just minutes from parks, schools, and public transportation, this home is a true gem in a family-friendly neighborhood. Don't miss your opportunity schedule a showing today! (id:55499)
RE/MAX Real Estate Centre Inc.
1280 Muller Lane
Oakville (Jm Joshua Meadows), Ontario
Welcome to this brand-new 1,692 sq. ft. townhouse by Hallett Homes, perfectly situated in the desirable Joshua Creek neighborhood of Oakville. This beautiful 3-storey home offers 3 spacious bedrooms, 3 luxurious bathrooms, and high-end finishes throughout.The main floor boasts 9 ft ceilings and an open-concept layout, creating a bright and airy living space. Large windows flood the space with natural light, highlighting the premium finishes and modern design. The chefs kitchen is equipped with sleek stainless steel appliances, granite countertops, and a stylish backsplash, making it ideal for both everyday living and entertaining.The second floor features 10 ft ceilings and spacious bedrooms, each with ample closet space and easy access to their own modern bathrooms, each with stand-up glass showers. The third floor offers an open space perfect for an office, smart zone, or additional living area, with a beautiful wooden bench and access to the garage.Located in a family-friendly community with easy access to parks, good schools, and major highways, very close to Mississauga and Toronto this home offers both style and convenience. A perfect blend of luxury, functionality, and modern living, this townhouse is a must-see! (id:55499)
RE/MAX Real Estate Centre Inc.
111 Folkstone Crescent
Brampton (Southgate), Ontario
Welcome to 111 Folkstone Cres! This Sun-filled Detached 2 Story Home Sits On A Premium Lot Of 55 X 110 Features A Spacious Living Room With A Large Bay Window Letting In Natural Light and Over Looking The Font Yard. Dinning Room With Large Sliding Door Leading To A Large Backyard Which Is Great For Kids To Play Or Entertaining. Open Concept Kitchen With Window Overlooking The Backyard. New Pot Lights Throughout The Main Floor. 3 Spacious Bedrooms With 2 Full Bathrooms On The Second Floor. Finished Open Concept Basement With 1 Bedroom and Bathroom. This Home Is Perfect For First Time Home Buyers Or Investors. This Home Has Great Potential - Basement Can Easily Be Converted Into a Basement Apartment To Generate Additional Income. Walking Distance To Folkstone Public School, Groges Vanier Catholic Elementary School. This Home Is A Must See To Be Appreciate! (id:55499)
Century 21 Leading Edge Realty Inc.
3135 Watercliffe Court
Oakville (Bc Bronte Creek), Ontario
**Absolutely Stunning** Exquisite Executive Fernbrook Chateau Series Freehold Townhome End-Unit, attached by the Garage. This Elegant Home is tucked away on an Exclusive Cul De Sac in Bronte Creek, backing onto 14 Mile Creek, Woods and Ravine, Tranquil Setting & Privacy. Gorgeous Open Concept, 8" Hardwood Floors thru-out, 9' Ceilings, Cornice Molding thru-out, Pot Lights, California Shutters, Gourmet Kitchen with Breakfast Bar and Built in Stainless Steel Appliances, Eat in Kitchen. Built in 4 Bose surround speakers in Family Rm. Walk out from Family Room to 2 Tier Deck, overlooking the Ravine. Motion detector light with camera in backyard. Spacious Master Bdrm overlooking the Ravine with Walk-in Closet & Organizer, Convenient Upper Level Laundry. 2 additional bedrooms with 4pc semi ensuite and closet organizer. Bright, Open Concept finished Basement with above grade windows and 3pc bathroom. Huge Cold Cellar and Storage with built in shelves. Double car garage with built in Storage shelves. 10 mins to Bronte Go Stn, Bronte Harbor & Provincial Park. Close to Hwy 407, 403, QEW. Close to Shopping, Schools, Transit, Hospital. (id:55499)
Century 21 Percy Fulton Ltd.



