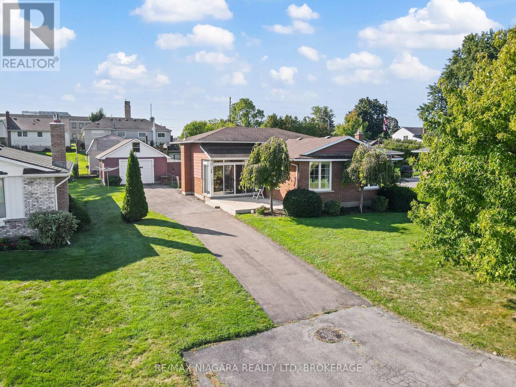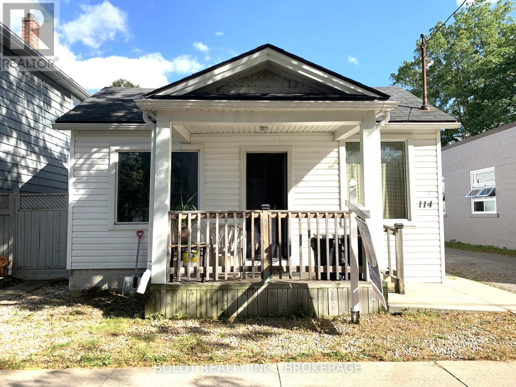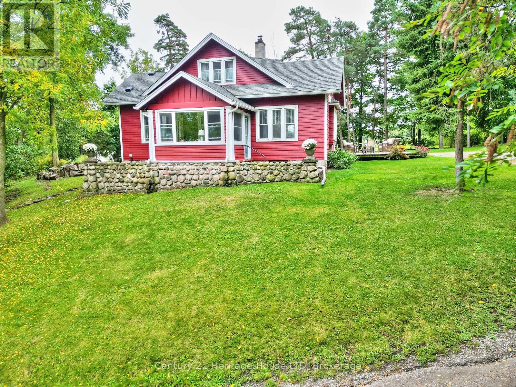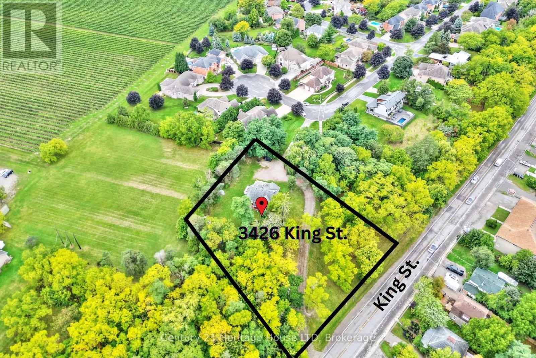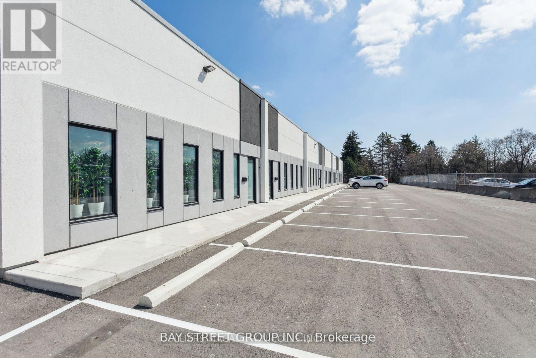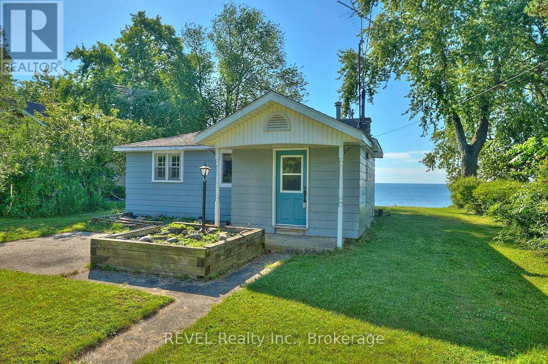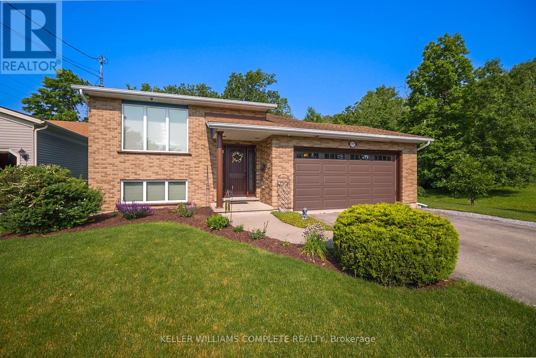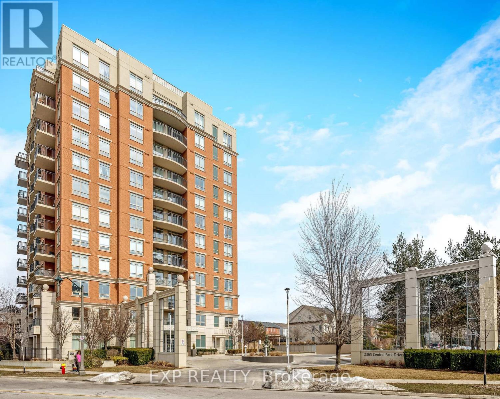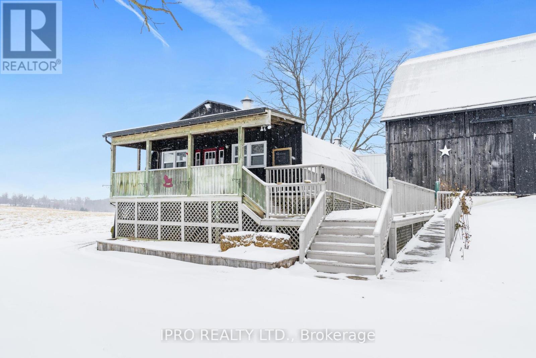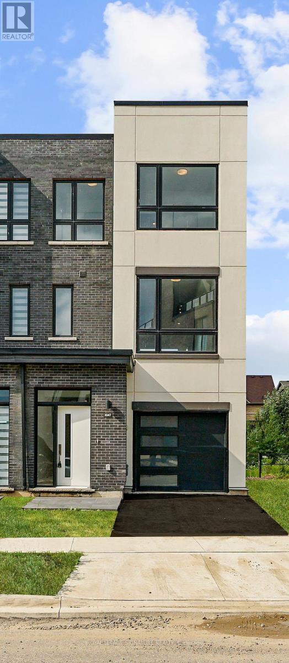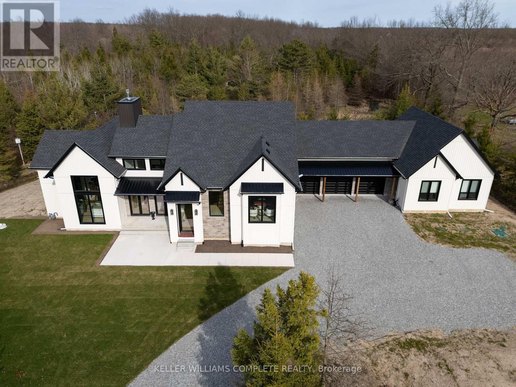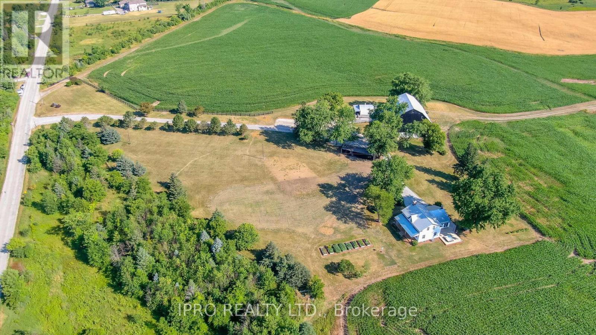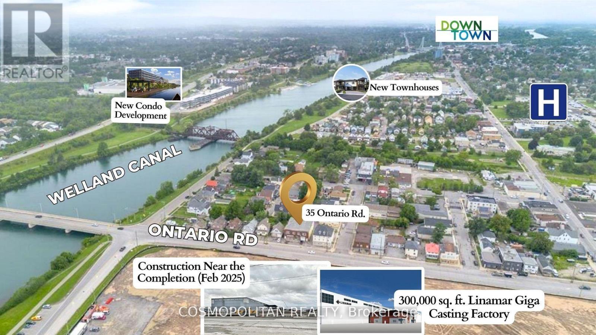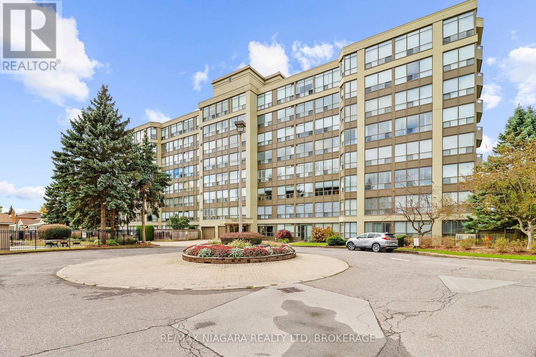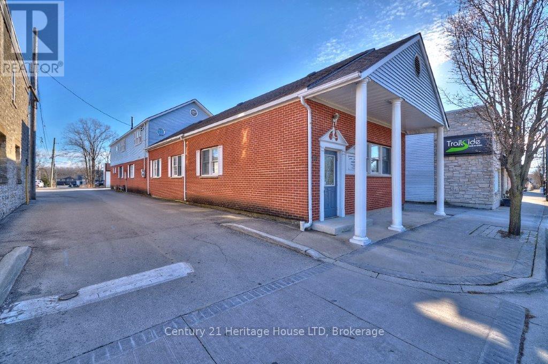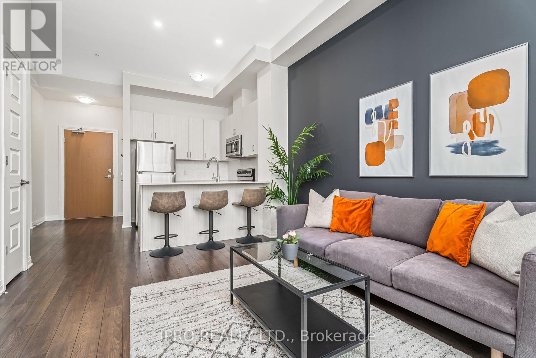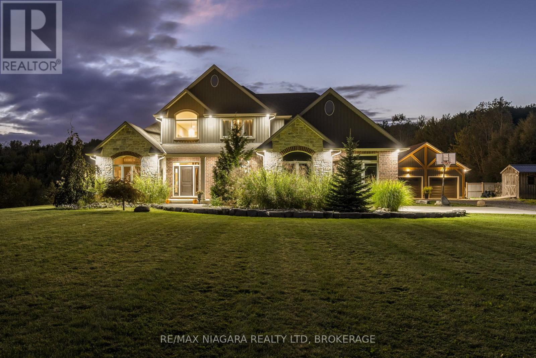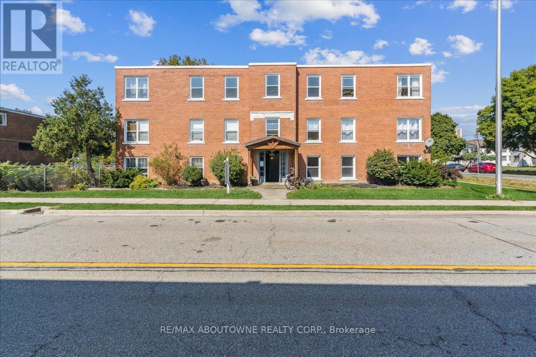101 - 3058 Sixth Line
Oakville (Go Glenorchy), Ontario
Modern Condo With 2 Bedrooms, 2 Bathrooms. Commute With Ease With Quick Access To Highways And Enjoy The Outdoors With Area Sports Parks, Playground, And Splash Pad. Enjoy Upscale Living In This Immaculately Maintained Unit (Like New) With Gorgeous Wide Plank Floors, Sleek Kitchen And Bathrooms Plus 9' Ceilings All Set In Lush Treed Grounds. Kitchen Provides Contemporary White Cabinetry With A Large Island, Stainless Steel Appliances And A Dining Area. The Kitchen Is Open To The Living Area, A Casual Yet Elegant Space To Relax And Entertain. The Primary Bedroom Is Bright And Spacious With Large Windows That Provides Loads Of Natural Light , Generous Sized Walk-In Closets And A Well Appointed 4-Piece Ensuite Bathroom. An Additional Spacious Bedroom, A 4-Piece Main Bathroom Plus In-Suite Laundry Complete This Unit. Secure Underground Parking. A Fabulous Location To Call Home With Exceptional Schools, Area Parks, Shopping And Dining Minutes Away. (id:55499)
RE/MAX Escarpment Realty Inc.
134 Champlain Drive N
Fort Erie (Central), Ontario
Charming, one-owner home nestled on a quiet dead-end street, offering both privacy and convenience. Located across the street from a school and just steps away from a newly built water park, this home is perfect for families seeking a peaceful neighborhood with nearby amenities. Meticulously maintained, this home features 3 spacious bedrooms upstairs, providing plenty of room for a growing family. The main floor includes a cozy living room, a dedicated dining area, and a kitchen with a quaint dinette, ideal for casual meals or morning coffee. The finished basement offers even more living space, including a recreation room perfect for family gatherings or a play area. Additionally, there's an extra room that can be used as an office or a fourth bedroom, depending on your needs. The basement also has a convenient walk-out to the backyard, making it easy to enjoy outdoor living. Step outside and you'll find an enclosed front porch, a detached garage for parking or storage, and an attached shed for additional space. This home truly has been loved and cared for over the years, offering comfort and charm in an ideal location. (id:55499)
RE/MAX Niagara Realty Ltd
421 North Mill Street
Fort Erie (Ridgeway), Ontario
FIRST TIME HOME BUYERS... LOOKING FOR THAT AFFORDABLE HOME NEEDING SOME TLC? 2 MINUTE WALK TO DOWNTOWN RIDGEWAY WITH BANK. RESTAURANTS, STORES ETC. MAIN FLOOR BEDROOM & 2 UPPER BEDROOMS. SINGLE CAR DETACHED GARAGE ON NICE 192 FT DEEP LOT . MANY PERRENIAL GARDENS . 2 SMALL PONDS . (id:55499)
Royal LePage NRC Realty
7422 Dorchester Road
Niagara Falls (Oldfield), Ontario
Discover the allure of 7422 Dorchester Rd, Niagara Falls a meticulously renovated 967 sq/ft bungalow exuding contemporary elegance and timeless charm. With its soaring vaulted ceilings, carport, and a self-contained in-law suite in the basement, this residence offers versatile living options. Two bedrooms on the main floor ensure comfort and convenience. The thoughtfully landscaped yard enhances the exterior appeal. Inside, modern updates harmonize with classic features, creating an inviting open-concept living space. Located in a desirable neighbourhood, this home provides easy access to schools, parks, shopping, and major roadways, making it an ideal choice for those seeking a stylish, functional, and well-located property. Don't miss the chance to call this extensively renovated bungalow your own schedule a viewing today. (id:55499)
RE/MAX Niagara Realty Ltd
114 Lake Street
St. Catharines (Downtown), Ontario
INVESTMENT PROPERTY OR LIVE IN ONE AND RENT THE OTHER. 2 self-contained units side by side. One 3 Bedrm renovated; new flooring, painted, newer windows, updated Bathrm and more. Tenants pay heat and hydro. Front unit has electrical heating. Back unit has gas heating and Laundry. Front 1 Bedrm units is currently occupied by the tenant . Good Tenant willing to stay. In the past front unit was used for commercial space/office. Great location, close to all amenities, on bus route. Zoning M1. List of permitted uses in documents. ***Parking on the street or free parking on Albert Str. (id:55499)
Boldt Realty Inc.
116 - 3200 William Coltson Avenue
Oakville (Jm Joshua Meadows), Ontario
Welcome to this prestigious condo townhome in Rural Oakville by Branthaven! One-Year-New 2 bedroom 3-bathroom, 1,335 Sq. Ft, with 1 parking space and 1 locker. Featuring 10-foot ceilings on the main floor, stainless steel appliances, quartz countertops, a custom backsplash, and upgraded flooring throughout. Large Wraparound windows From-Top-To-Bottom in the living room bring in ample sunlight and overlook the central garden. A private entrance from the patio adds convenience for outdoor access. Enjoy top-notch amenities, smart locks and APP, fitness center, party room, lounge, rooftop terrace and pet wash station. Great Location! Close to Highways 403, 407. Steps to the Community Center, schools, parks, hospital, shops and more. A perfect mix of comfort and convenience. Show with confidence! Super Motivated Seller!!! (id:55499)
Smart Sold Realty
4 Gonzalez Court
Thorold (Confederation Heights), Ontario
Welcome to the heart of Thorold! Tucked away on a quiet circle, 4 Gonzalez sits in a peaceful pocket within the Confederation Heights community. Perfectly located with easy access to everything Niagara has to offer. Bordering St. Catharines, Niagara Falls, and Welland, Thorold truly is central to the entire region and one of the top 5 fastest growing cities in Ontario. Built in 2001, this 1,431 sq/ft home features an open, bright layout ideal for families, students, or investors. The main floor welcomes you with a spacious foyer that flows into an open-concept kitchen, dining, and living area, great for gatherings and offering direct access to the backyard through sliding doors. A convenient two-piece bathroom completes the main level. Upstairs, you'll find three generously sized bedrooms, including a primary suite with en-suite privilege to a four-piece bathroom featuring a separate tub and shower. The lower level has been tastefully renovated with two additional bedrooms, a three-piece bathroom, a laundry room, and storage space. Recent updates include fresh paint, new flooring, roof and mechanicals. The home also includes an attached garage with inside access, and driveway space for two cars and plenty of additional on street parking. Confederation Heights is a growing neighbourhood where people come to live, work, play, and invest. You're just minutes from Brock University, shopping in St. Catharines, the excitement of Niagara Falls, and the charm of downtown Thorold. A versatile home in a thriving location, this is an opportunity you don't want to miss! (id:55499)
Bosley Real Estate Ltd.
201 - 242 Oakdale Avenue
St. Catharines (Oakdale), Ontario
Welcome to 242 Oakdale Ave, a beautiful well kept 2 bdrm 1 bath Condo with great spacious modern living. This second floor unit offers a balcony that brings in amazing natural light to your Livingroom. A great kitchen with breakfast bar opens up and completes your Living area. The closet space in the hallway and the two large bedrooms provide ample storage and a modern 4 pcs bathroom helps round out this amazing suite. 1 exclusive assigned parking spot, and condo fees ($550.00) that cover your Heat, Hydro, Water, common area/exterior insurance, property management, and lawn care/snow removal for your convenience. Finally location location location! Near to Shopping malls, outlets, downtown, golf course, library and both major highways with out being in the middle of it all, allows for easy access to the whole region. Book your appointment today! (id:55499)
Boldt Realty Inc.
499 Valley Drive
Oakville (Wo West), Ontario
499 Valley Drive is an exquisite pre-construction neoclassical home in South-East Oakville, set for completion in early 2026. This luxurious 6,000square feet residence, with 4,000 square feet above ground, is being built by the renowned Adlakha Design & Build. It features 4 spacious bedrooms, each with en-suites and walk-in closets, accompanied by a huge linen closet and a well-appointed laundry room on the second floor. The main floor offers an expansive living experience with a home office, a grand kitchen, great room, living room, dining room, and a covered patio perfect for entertaining, complete with a fireplace, BBQ, and cooking slab. The 2,025 square feet basement adds to the allure with a home theater beneath the garage, an additional bedroom with an en-suite, a separate washroom, a bar area, living and recreational spaces, extensive storage, and walk-up stairs leading to a lower terrace. This home perfectly blends luxury and practicality, making it a dream residence in a coveted location. Don't miss the chance to own this architectural masterpiece in one of Oakville's premier neighborhoods. Second Floor: 4 bedrooms with en-suites and walk-in closets, large linen closet, spacious laundry room. Main Floor: Home office, grand kitchen, great room, formal living and dining rooms, covered patio with fireplace, BBQ, and cooking slab. Basement: Home theater under the garage, 1 bedroom with en-suite, separate washroom, bar area, living and recreational spaces, extensive storage, walk-up stairs to lower terrace. (id:55499)
Sutton Group Quantum Realty Inc.
103 Thomas Street
Milton (Om Old Milton), Ontario
Welcome to One of Old Milton's Most Iconic Addresses: 103 Thomas Street. This Stately Grand Victorian Home (circa 1892) is located on a RARE 132' x 126' DOUBLE LOT and set back for added privacy. It features almost 4000 SF of finished living space at the main house, 4 bedrooms, 4 bathrooms and a fully detached 3 CAR GARAGE w an additl FINISHED 503 SF LOFT/STUDIO/OFFICE (including roughed-in plumbing). Marvel at the welcoming front porch, enter the grand foyer and enjoy the main floor family room, formal dining room with walkout, private living room adjacent to the sitting room, and beautiful gourmet chef's kitchen with large island, 6-burner commercial-grade gas range with built-in ovens, large pantry, secondary sink and family-sized breakfast room. There are TWO SETS of STAIRS to the second level where there is a convenient laundry room, 3 bathrooms, 4 bedrooms, one being the primary bedroom with walk-in closet and large ensuite w 2 separate sinks, walk-in glass shower and freestanding claw-foot tub. Further features include 9' and 10' ceilings throughout, stunning trim and mouldings, French doors, 8' pocket doors, California shutters, beautiful hardwood flooring and door hardware, classic radiators for supplemental heat (primarily heated through forced air gas), and multiple fireplaces. The exterior features a beautiful massive mature lot, privacy, lush gardens and loads of parking. Great care has been taken to preserve the character and period of the original home while integrating all the modern conveniences. Ideally and centrally located, a short walk to schools, park, fairgrounds, farmers' market, shops, restaurants and Milton's vibrant downtown. This Is Finally your opportunity to own one of Milton's Finest Homes. *The lot large enough to explore potential to subdivide. Due diligence required. **EXTRAS** See attachments for severance details, property is listed but not designated heritage, and zoning information. *OPEN HOUSE: SUNDAY, APRIL 27th from 2 - 4 PM (id:55499)
RE/MAX Real Estate Centre Inc.
A207 - 1939 Ironoak Way
Oakville (Fa Falgarwood), Ontario
Location Location Location! Newly Constructed IQ2 Business Center Located Just Off The QEW & Ford Drive. Modern Open Concept Turnkey Office With Private Balcony, Offering 4 Offices, a Conference Room, 2 Washrooms, a Full Kitchen With Dishwasher and Refrigerator and an Open Workspace Conveniently Located Steps Away From Starbucks, Farm Boy, and Other Businesses. Features Include CCTV Cameras, High Ceilings, Floor-to-Ceiling Windows for Ample Daylight, and an Open Area That Can Easily Be Converted Into Additional Offices. HVAC On Roof and Owned Hot Water Tank (id:55499)
Homelife/miracle Realty Ltd
24 Bendingroad Crescent
St. Catharines (Lakeport), Ontario
Nestled in the sought-after north end of St. Catharines, this meticulously maintained 4-level sidesplit home presents an appealing layout for family living. The ground level provides practical convenience with a powder room for guests, direct access to the attached single-car garage, and a walkthrough leading to the private, fully fenced rear yard. Ascending a short set of stairs brings you to the second level, which boasts a spacious living room bathed in natural light from a charming oversized front window, creating a comfortable and inviting atmosphere. Adjacent to the living room is a formal dining area, perfect for family meals and entertaining, which flows seamlessly into a well-planned kitchen designed for functionality and ease of use. The uppermost level of this delightful home features three generously sized bedrooms, offering comfortable personal retreats for each family member. Completing this level is an updated 5-piece bathroom, providing modern amenities and ample space for a busy household. Descending from the main level, the basement expands the living space with a large family room, illuminated by large windows that allow ample natural light to fill the room, creating a bright and welcoming space for relaxation and entertainment. The lower level is completed with a laundry room and plenty of storage space. Adding to its appeal, this home enjoys a prime location with close proximity to numerous local parks, offering opportunities for outdoor recreation and enjoyment of nature. Families will appreciate the easy access to great schools and convenient public transit options, making commuting and navigating the city effortless. Furthermore, the vibrant and picturesque community of Port Dalhousie, with its charming shops, restaurants, and waterfront activities, is just a short distance away, providing a wonderful local destination for leisure and entertainment. Benefit from easy access to major highways providing access to the GTA and the Niagara area. (id:55499)
Bosley Real Estate Ltd.
3426 King Street
Lincoln (Lincoln-Jordan/vineland), Ontario
One of a kind 3 Bedroom, 1.5 Bath home on a gorgeous 1 acre country property on city services, with General Commercial (H) zoning. Located on a main street, this property offers opportunity for commercial development. Ask for list of permitted uses. The gorgeous home offers modern day updates while maintaining stunning historical features/character. The main level features a fully updated kitchen with stone and butcher block counters, an oversized farmhouse style sink, tile backsplash, pantry and stainless steel appliances. You'll love the large formal dining room with wood fireplace with beautiful original woodwork. Additional main floor features include refinished hardwood floors throughout, extra tall baseboards providing plenty of character, an abundance of large windows overlooking the beautiful property, a large living room with gas fireplace, an updated 2pc bath, main floor bedroom, a convenient mud room with storage, and a bonus fully finished sunroom/enclosed porch. The 2nd level features a spacious primary bedroom with two walk in closets, a 3rd bedroom, a stunning 4pc bathroom with clawfoot tub/shower, and a 2nd level balcony with impressive views of nearby vineyards. Roof shingles replaced in 2020. The breathtaking 1 acre grounds provide a spacious country feel, while being located next to all amenities including wineries, restaurants, groceries, and more! (id:55499)
Century 21 Heritage House Ltd
3426 King Street S
Lincoln (Lincoln-Jordan/vineland), Ontario
1 Acre lot in high traffic area with city services, zoned GC(H). Zoning allows for plenty of commercial uses including apartment building, Bed and Breakfast, Banquet hall, eating establishment, brewery or distillery, office use and much more. Ask for full list of permitted uses. Buyer to do their own due diligence regarding development possibilities, zoning, and permitted uses. Located near amenities including grocery store, wineries, restaurants, and more! One of a kind 3 Bedroom, 1.5 Bath home is currently located on the lot. The gorgeous home offers modern day updates while maintaining stunning historical features/character. The main level features a fully updated kitchen with stone and butcher block counters, an oversized farmhouse style sink, tile backsplash, pantry and stainless steel appliances. You'll love the large formal dining room with wood fireplace with beautiful original woodwork. Additional main floor features include refinished hardwood floors throughout, extra tall baseboards providing plenty of character, an abundance of large windows overlooking the beautiful property, a large living room with gas fireplace, an updated 2pc bath, main floor bedroom, a convenient mud room with storage, and a bonus fully finished sunroom/enclosed porch. The 2nd level features a spacious primary bedroom with two walk in closets, a 3rd bedroom, a stunning 4pc bathroom with clawfoot tub/shower, and a 2nd level balcony with impressive views of nearby vineyards. Roof shingles replaced in 2020. (id:55499)
Century 21 Heritage House Ltd
14 - 1290 Speers Road
Oakville (Qe Queen Elizabeth), Ontario
In a sought-after area of Oakville. Great exposure and available immediately. New roof, new windows, new entrance doors, new paving sidewalks and prestigious stucco facades. Allows manufacturing, as this use is grandfathered for this unit. (id:55499)
Bay Street Group Inc.
11357 Fowler Road
Wainfleet (Lakeshore), Ontario
Tranquility awaits at this beautiful, all-season lakefront bungalow located at 11357 Fowler Road! This captivating property is over half an acre in size and comes equipped with a gorgeous beach and a massive, detached double car garage. With breathtaking views of Lake Erie, this home is perfect for those seeking a serene retreat from a busy lifestyle. Complete with three bedrooms, a sunroom, mudroom, 3-piece bathroom, along with a dedicated laundry room, this home is sure to be suitable for a wide range of families. The natural light from the ample number of windows fills the home and accentuates its charming features, creating a truly inviting atmosphere. The large eat-in kitchen is ideal for preparing meals and entertaining guests. While the living room, with its wood-burning fireplace and spectacular view of the lake, adds an extra touch of comfort and coziness during those chilly evenings. As you step outside, you're sure to appreciate the expansive surrounding lot. This property boasts a perfect balance of lush green space and calming waterfront, making it an ideal location for nature lovers. The house and garage are set back, away from the road and from the moment you approach this home the feeling of exclusivity will be evident. With ample space, you need not worry where guests will park when they come to visit. Featuring an impressive loft with room for all your toys, big and small, the garage is certainly an added bonus to this already fabulous package. Surrounding this lovely home are many activities to enjoy. If you enjoy hiking, you'll be pleased to know that Morgan's Point Conservation Area is just a short walk away. While if you prefer to spend your days out socializing, soaking in the sun on the sandy shore - you can take a quick drive, spend a few hours at Long Beach and then head over to DJ's Roadhouse for dinner. If you've been searching for the perfect waterfront property to create lasting memories with your family, wait no longer - this is it! (id:55499)
Revel Realty Inc.
4487 Henderson Road
Milton (Mi Rural Milton), Ontario
Stunning 3.2 acre lot on Henderson Road with a beautiful split-level family home. Features an inground pool, pool shed, and stylish patio. Open-concept living with hardwood floors and granite kitchen surfaces. Enjoy privacy and panoramic views. The 30' x 50' barn has separate water and electrical connections and a convertible overhead door. Perfect for equestrian enthusiasts. Minutes from the 407 and close to Oakville, Burlington, Mississauga, and Toronto Pearson Airport. Country living at its finest, just minutes to all the major amenities. (id:55499)
Revel Realty Inc.
5000 Henderson Road
Milton (Mi Rural Milton), Ontario
Strategically positioned 6.5-acre investment near 407, Oakville, Milton, and Burlington, adjacent to the CN Intermodal Site. This property offers exceptional potential in a prime location. Just moments from the 407 and close to Oakville, Milton, and Burlington. Currently zoned agricultural, it is a perfect dream home site or an option to wait for future development; this 6.5-acre canvas awaits your vision. Join a landscape poised for growth, enriched by proximity to key urban centers and major transportation routes. This property embodies strategic investment, blending location, accessibility, and limitless potential. (id:55499)
Revel Realty Inc.
301 - 57 Lakeport Road
St. Catharines (Port Dalhousie), Ontario
Welcome to Royal Port, a premier waterfront condo community in the heart of Port Dalhousie! Enjoy breathtaking views of Port Dalhousie Harbour and Lake Ontario, just steps from vibrant dining, boutique shopping, and entertainment. This Rankin-built luxury residence showcases a sleek modern design with floor-to-ceiling windows, situated in one of Niagara's most sought-after locations. The unit features a spacious open-concept kitchen, living, and dining area, a primary suite with a walk-in closet and ensuite bath, plus a second bedroom and bath, all enhanced by premium finishes and remote-controlled window coverings. Relax and take in the stunning scenery from your private balcony. Conveniently located near QEW highway access, Lakeside Park Beach, Port Dalhousie Pier Marina, Dalhousie Yacht Club, and the Waterfront Walking Trail. Just a 20-minute drive to Niagara-on-the-Lake and only 1 hour and 15 minutes from Toronto. Experience luxury lakeside living at Royal Port where lifestyle meets convenience! RENT INCLUDES PARKING. TENTANT PAYS HEAT & HYDRO (id:55499)
RE/MAX Niagara Realty Ltd
1197 Tenth Street
Fort Erie (Lakeshore), Ontario
Welcome to your next home ideally located just minutes from the QEW, with quick access to the highway and the U.S. border, making commuting and travel a breeze. Step inside to a bright, open foyer with soaring ceilings that immediately set the tone for the spacious layout. Head upstairs to the heart of the home, where an open-concept living room, dining area, and kitchen create the perfect space for everyday living and entertaining. The kitchen features warm oak-toned cabinetry, a breakfast island for casual meals or coffee chats, and a great flow into the living areas .Down the hall, you'll find a generously sized 4-piece bathroom with plenty of counter space, along with three comfortable bedrooms perfect for a growing family or guests. The fully finished basement offers even more space to spread out, with a large family room, two additional bedrooms, and a 3-piece bathroom with a stand-up shower. Whether you're hosting guests or looking for an ideal setup for in-laws, this level adds tons of flexibility. Step out back to your private retreat a custom-built deck. No rear neighbors and plenty of room to relax or entertain around the outdoor gas fireplace. This home truly blends style, space, and convenience in one incredible package. Come take a look you'll feel right at home. (id:55499)
Keller Williams Complete Realty
12 Corbett Avenue
St. Catharines (Port Dalhousie), Ontario
Welcome to your charming sanctuary in the heart of Port Dalhousie! This fully renovated bungalow, just a leisurely stroll from the tranquil shores of Lake Ontario, epitomizes modern comfort and convenience. With over 1,700 square feet of finished living space, this home offers a spacious and comfortable environment for living and entertaining. As you step inside, you will be greeted by a meticulously refurbished interior radiating charm and sophistication. Featuring 3+1 bedrooms and 2 bathrooms, this home provides ample space for relaxation and entertaining, with every detail carefully attended to during its transformation to ensure a seamless blend of contemporary style and functionality. The centerpiece of the home is its expansive eat-in kitchen, boasting gleaming countertops and stainless steel appliances. A sliding glass door leads to a spacious deck and patio area, creating the perfect setting for hosting gatherings or enjoying a quiet meal outdoors. Descend to the fully finished basement, where you will find a sprawling rec room, a fourth bedroom, and an additional four-piece bathroom. This versatile space offers endless possibilities, whether you require a home office, a playroom for the kids, or a cozy retreat for guests. With its separate entrance, the basement offers the ideal opportunity for an in-law suite, providing added flexibility to accommodate extended family or guests. Whether you are a first-time buyer starting your homeownership journey or seeking a tranquil retreat for your retirement, this property offers the perfect blend of comfort and convenience. (id:55499)
Royal LePage NRC Realty
6107 Barker Street
Niagara Falls (Dorchester), Ontario
Beautiful 2,000+ sq.ft. 2.5 sty built in 1915 on impressive 67.60 ft. X 183 ft. treed lot. Walking district to Fallsview Tourist District. Extensively renovated interior. Formal living room with original stain glass windows, fireplace. Gleaming hardwood throughout the main floor. Large formal dining room. Custom kitchen wall to wall pantry cupboards, breakfast bar overlooking main floor den with gas fireplace . Gas stove, dishwasher, fridge and custom range hood. 2 pc bath. Second floor with 3 bedrooms to include oversized primary. Main bath with claw tub and separate walk in shower. 2nd floor laundry room. Walk up 3rd floor perfect as a studio/home office/kids play room. Full basement, 2nd set washer/dryer, furnace and air replaced 2020. Shingles approx. 10 yrs. 100 amp breakers. Private sit out front porch, attached garage, tranquil backyard, large patio area and no rear neighbours. Close to shopping, highway access and border. This amazing Century home awaits you. (id:55499)
Royal LePage NRC Realty
702 - 2365 Central Park Drive
Oakville (Ro River Oaks), Ontario
Discover Unmatched Living in Oakville's River Oaks. Situated in the vibrant River Oaks neighborhood of Oakville, this modern, north-east facing suite provides an exceptional lifestyle. This one-bedroom, one-bathroom suite epitomizes comfort and modern style, providing a cozy yet sophisticated living space. The property is designed to cater to all residents with a variety of amenities that enhance both lifestyle and leisure living. Featuring new hardwood floors that shine with the plentiful natural light, while the granite kitchen countertops and stainless steel appliances enhance your culinary adventures. Convenience is found with the in-unit laundry and a balcony to enjoy either morning or night! Embrace the anticipation of summer with an indoor sauna and a spacious gym, perfect for staying active year-round. Look forward to outdoor relaxation with a well-kept BBQ area and a pool, providing an ideal setting for unforgettable social gatherings. Additionally, enjoy the convenience of one underground parking space, a storage locker, and ample guest parking, ensuring a seamless and enjoyable living experience. This suite truly offers a harmonious balance of comfort, style, and practicality in one of Oakville's most sought-after neighborhoods. Everything you need is within a 5min walk - Restaurants, Grocery, Department Stores, walking Trails & so much more! **EXTRAS** The suite's 24-hour security and prime location in Oakville ensure that everything you need is just a step away. Whether it's grocery shopping, dining, or indulging in retail therapy, you can reach your destination within a short walk! (id:55499)
Exp Realty
12707 Ninth Line
Halton Hills (Rural Halton Hills), Ontario
What a property!! 153 Picturesque acres of rolling property with two ponds all located in Glen Williams. Simply stunning views!! Income generating property that potentially has three revenue streams. Currently 110 acres are being rented out to local farmer at $120 per acre, farm house is rented at $3,200 a month and commercial building could be rented at $25 per sq ft and is 3000 sq ft. Potential yearly income of $120,000 plus. There are three great structures on the property; original 2 storey 3 bedroom farm house, 3000 sq ft Quonset building, and Barn and Drive in shed. **EXTRAS** Property is located in the greenbelt, minutes to downtown Glen Williams, next to estate subdivision, unused gravel pit located at the back of the property. (id:55499)
Ipro Realty Ltd.
12707 Ninth Line
Halton Hills (Rural Halton Hills), Ontario
What a property!! 153 Picturesque acres of rolling property with two ponds all located in Glen Williams. Simply stunning views!! Income generating property that potentially has three revenue streams. Currently 110 acres are being rented out to local farmer at $120 per acre, farm house is rented at $3,200 a month and commercial building could be rented at $25 per sq ft and is 3000 sq ft. Potential yearly income of $120,000 plus. There are three great structures on the property; original 2 storey 3 bedroom farm house, 3000 sq ft Quonset building, and Barn and Drive in shed. **EXTRAS** Property is located in the greenbelt, minutes to downtown Glen Williams, next to estate subdivision, unused gravel pit located at the back of the property. (id:55499)
Ipro Realty Ltd.
3047 Trailside Drive
Oakville (Go Glenorchy), Ontario
Brand New Freehold Townhouse End Unit Backing To A Ravine. Featuring 3 Bedrooms And 3Bathrooms. Laminate Flooring Throughout. Enter Into A Spacious Great Room On The Ground Floor. The Kitchen Is A Chef's Dream, Featuring A Breakfast Area, Modern Appliances, And Quartz Countertops And Backsplash , Along With A Separate Dining Space For Entertaining. Enjoy The Seamless Flow From The Living Room To A Walk-Out Terrace, Ideal For Relaxing. The Master Bedroom Boasts A Luxurious 4-Piece Ensuite And A Private Balcony, Providing A Serene Retreat. Surrounded by Fine Dining, Top Shopping Destinations, A Beautiful Shoreline, And Exceptional Public And Private Schools In The Gta. Conveniently Located Near Highways 407 And 403, GO Transit, And Regional Bus Stops. **EXTRAS** LED lighting throughout the home, Tankless Domestic Hot Water Heater, Stainless steel hood fan, Island with one side waterfall, One Gas connection for barbeque in the back yard. One hosebibb in the back yard and in the Garage. (id:55499)
Royal LePage Signature Realty
7741 Shadbush Lane
Niagara Falls (Brown), Ontario
Fantastic 2 storey home located in a sought after Niagara Falls neighbourhood! This bright home offers 4+1 bedrooms and 3+1 baths. As soon as you walk in you will notice the airy open concept main level that features tiled flooring and engineered hardwood. The kitchen is complete with an island, quartz counters & under cabinet lighting. On the second floor are 4 spacious bedrooms, the primary bedroom has an en-suite bathroom. Laundry is conveniently located upstairs as well. The basement is finished and perfect for an in-law suite situation. There is a separate entrance that leads downstairs and you will notice a spacious rec-room, bedroom, full bathroom, laundry & kitchenette. The location is ideal you have every amenity necessary near by - Costco, Walmart, grocery stores, banks, restaurants, schools, parks and more! Backing onto a beautiful pond so no rear neighbours! (id:55499)
Exp Realty
Cosmopolitan Realty
3901 White Road
Port Colborne (Bethel), Ontario
Welcome to this absolutely stunning custom-built bungalow with loft, completed in 2024, nestled on just under 6 acres of serene land. From the moment you step through the front door, you'll be captivated by the open-concept layout, soaring cathedral ceilings, and an abundance of natural light streaming through oversized black-trimmed windows. Designed with both elegance and functionality in mind, the main living area features herringbone-pattern hardwood floors, a striking built-in gas fireplace with custom shelving, and expansive sliding patio doors that lead to a fully covered, private outdoor retreat perfect for entertaining or enjoying peaceful evenings. The dining room is tucked into a cozy nook, complete with built-in cabinetry and shelving for stylish, ample storage. The kitchen is truly a chefs dream, boasting black lower cabinets, natural oak uppers, granite countertops, a gas cooktop, a spacious butlers pantry, and storage galore. The luxurious primary suite is its own private escape, with patio doors to the covered deck, a gas fireplace, a spa-like ensuite, and a walk-in closet featuring a center island and built-in vanity. Also on the main level, you'll find a gorgeous laundry room, a chic powder room, and a thoughtfully designed mudroom with a custom dog bath. Just up a few steps, a stunning library with custom shelving awaits, and the loft offers a fully equipped gym, an additional bedroom, and a 4-piece bath. But there's more this home also features a fully self-contained in-law suite on the opposite side of the 3-car garage, with its own private entrance, living room, kitchen, bedroom, laundry, and 4-piece bath. Every inch of this home has been meticulously crafted with no detail overlooked. Its truly one-of-a-kind and checks every box on your dream home list. (id:55499)
Keller Williams Complete Realty
306 - 1670 North Service Road E
Oakville (Qe Queen Elizabeth), Ontario
*Brand new* commercial unit for many office or professional uses in a newly constructed office condominium. Featuring a well-lit ravine-facing large shell unit equipped with self-contained heating and AC unit, plumbing and high ceilings and ton of free parking. *Amazing location!* easy access to QEW, 403, 401, 407, direct transit to GO, steps to the Oakwoods Business Park featuring various shopping and lunch options. Perfect for your new office! **EXTRAS** Building amenities including: common boardrooms, kitchen lounges, free parking. Unit in shell condition including water connection. (id:55499)
Royal LePage Ignite Realty
12707 Ninth Line
Halton Hills (Rural Halton Hills), Ontario
What a property!! 153 Picturesque acres of rolling property with two ponds all located in Glen Williams. Simply stunning views!! Income generating property that potentially has three revenue streams. Currently 110 acres are being rented out to local farmer at $120 per acre, farm house is rented at $3,200 a month and commercial building could be rented at $25 per sq ft and is 3000 sq ft. Potential yearly income of $120,000 plus. There are three great structures on the property; original 2 storey 3 bedroom farm house, 3000 sq ft Quonset building, and Barn and Drive in shed. **EXTRAS** Property is located in the greenbelt, minutes to downtown Glen Williams, next to estate subdivision, unused gravel pit located at the back of the property. (id:55499)
Ipro Realty Ltd.
35 Ontario Road
Welland (Lincoln/crowland), Ontario
Exceptional Investment Opportunity 8% CAP Rate with Room to Grow!Discover 35 Ontario Road, a fully leased, mixed-use gem offering strong cash flow and future upside. Perfectly positioned in central Welland, directly across from the soon-to-open Linamar Giga Casting Factory a 300,000 sq. ft. facility launching in February 2025 and bringing over 200 new jobs to the area. This solid investment currently yields an 8% CAP rate, with the potential to reach 9.4% through expansion or rental optimization. The property includes 4 self-contained residential units (3 two-bedroom, 1 three-bedroom) each with private entrances and separate hydro meters plus 2 street-level commercial spaces, one of which is owner-occupied, offering a fantastic opportunity for entrepreneurs looking to set up shop. Its high-traffic location is ideal for retail or a convenience store, with no direct competition nearby and a growing residential base. Nestled beside a new community of 100+ townhomes by Multani Homes and adjacent to a future 23-unit apartment development, this property sits at the center of Wellands booming growth. The deep 165 ft lot offers impressive development potential zoning allows up to 8 stories, with plans available for an additional 4 residential units. A newer roof (2017) and on-site parking for up to 20 vehicles make this a low-maintenance, turn-key asset. Minutes from the Welland Canal, transit, highways, and major projects like Empire Homes, this is an unbeatable opportunity for investors seeking both immediate returns and long-term appreciation. Information Brochure available in the Listing Attachments. (id:55499)
Cosmopolitan Realty
820 Speck Crossing
Milton (Co Coates), Ontario
This charming Mattamy home offers 2,144 sqft of living space in the sought-after Hawthorne Village community. Ideally located, just a short walk to parks, splash pads, and schools. The large eat-in kitchen features stainless steel appliances, a double sink, and a walk-out to the backyard patioperfect for entertaining or relaxing. The cozy family room boasts a gas fireplace with backyard views, while the open dining and living room with hardwood floors are ideal for hosting. Upstairs, enjoy 4 spacious bedrooms, including a primary bedroom with a walk-in closet and an ensuite with a soaker tub. The unfinished basement with a rough-in for a bathroom offers endless customization potential. Close to shopping, dining, highways, and Kelso Conservation Area, this home has it all! (id:55499)
Royal LePage Real Estate Services Ltd.
306 - 1670 North Service Road E
Oakville (Qe Queen Elizabeth), Ontario
*Brand new* commercial unit for many office or professional uses in a newly constructed office condominium. Featuring a well-lit ravine-facing large shell unit equipped with self-contained heating and AC unit, plumbing and high ceilings and ton of free parking. *Amazing location!*easy access to QEW, 403, 401, 407, direct transit to GO, steps to the Oakwoods Business Park featuring various shopping and lunch options. Perfect for your new office! **EXTRAS** Building amenities incl: common boardrooms, kitchen lounges, free parking. Unit in shell condition including water connection. Unit to be renovated by the Tenant. (id:55499)
Royal LePage Ignite Realty
N/a Vine Street S
St. Catharines (E. Chester), Ontario
Welcome to the next exciting townhome development opportunity in St. Catharines. Spanning over 2.65 acres, this site offers endless potential - proposed for either 61 stacked townhomes or 42 standard townhomes. Ideally located near the QEW, Downtown St. Catharines, and Niagara-on-the-Lake. The site plan is currently pending, with flexibility for the new owner to customize it to their vision. Survey, concept plan, and pre-consultation notes are available upon request. Take advantage of a 50% development fee incentive - significant savings for your project. Contact us today for more information. (id:55499)
Revel Realty Inc.
303 - 5100 Dorchester Road
Niagara Falls (Morrison), Ontario
Welcome to 5100 Dorchester Road, Unit 303, Niagara Falls. Dufferin Place has set the standard for an exceptional condo living experience in Niagara for decades. This rare opportunity to own a 2-bedroom End Unit has arrived, offering a unique floor plan, setting it apart from most. Features large open living room with hardwood flooring, amazingly bright and cozy corner sitting room, large dining area and pristine kitchen with plenty of cupboard and counter space. Large Master Bedroom suite features 2 double closets and 4 pc ensuite bathroom. Additional 2nd bedroom and 3pc bath are perfect for when you have family or guest staying with you. Laundry Room has extra room for storage. You will enjoy living in the quiet and bright end unit. A very welcoming and open secure building, with party room, exercise room, lounge area and well-maintained heated swimming pool. Your underground parking spot and exclusive locker are located close to elevator. The extensive condo service package includes: Building Insurance, Building Maintenance, Basic Cable TV, Common Elements, Land Line, Ground Maintenance/Landscaping, Heat, Hydro, Water, Parking, Storage Locker, Private Garbage Removal and Snow Removal (id:55499)
RE/MAX Niagara Realty Ltd
6362 Galaxy Drive
Niagara Falls (Stamford), Ontario
Welcome to 6362 Galaxy Drive, a beautiful, move-in-ready family home in the highly sought-after north end of Niagara Falls! This spacious detached property offers everything a family needs, featuring 3 generous bedrooms and 3.5 bathrooms. Situated in a quiet, family-friendly neighborhood close to schools, parks, shopping, and with easy access to the QEW, this home is the perfect place to settle in and enjoy all that the area has to offer. Book a showing today! May 1st, 2025 possession date preferred *Please note that the property can be furnished, unfurnished, or a combination of both.* (id:55499)
Revel Realty Inc.
119 Willowbrook Drive
Welland (West Welland), Ontario
Nestled within an exclusive enclave of Vanier Estates, this custom-built luxury estate in Welland offers over 5,000 sq. ft. of opulent living space on a serene, private lot backing onto conservation land. Showcasing exquisite craftsmanship throughout, this home is designed to impress with an open-concept layout that flows seamlessly from room to room, ideal for grand entertaining and everyday elegance.The heart of the home is a chefs kitchen equipped with premium appliances, two generous islands, custom cabinetry, and a fully outfitted butlers station. Overlooking the meticulously landscaped grounds, this space opens effortlessly to the main living area with its sophisticated design elements and smart home technology.The primary suite provides a private retreat, complete with a walk-in closet featuring custom cabinetry and a spa-inspired ensuite with heated floors. Outside, immerse yourself in resort-style living with a fiberglass pool, custom pergola, and multiple covered outdoor spaces designed for relaxation and entertainment.A property of this caliber, with advanced tech and luxurious finishes at every turn, offers a rare blend of privacy and prestige just moments from local amenities. Discover unparalleled luxuryschedule your private tour today. NOTE Seller is a registered real estate broker. (id:55499)
The Agency
288 Ridge Road N
Fort Erie (Ridgeway), Ontario
Discover the Best of the Area: Prime Office/Retail Space Available in Downtown Ridgeway. This outstanding office space is situated in the vibrant heart of downtown Ridgeway, a highly sought-after location. Formerly home to a reputable law firm, the building underwent significant renovations in 1986, ensuring it remains in excellent condition. The property boasts a full basement, an inviting main floor reception area with offices, a convenient washroom, and a staff lunchroom/kitchen. On the upper level, you'll find additional office space, a spacious boardroom/library, and another bathroom. Furthermore, with the appropriate permits, the upper floor offers an exciting possibility for potential residential legal living quarters. The building also features on-site parking for two cars at the rear, along with plenty of on-street parking. The asphalt shingles were recently updated in 2017 and are in excellent condition. (id:55499)
Century 21 Heritage House Ltd
RE/MAX Niagara Realty Ltd
V/l Longtent Avenue
Fort Erie (Lakeshore), Ontario
Building lot ready to go. No severance required. The lot 60 X 90. Wonderful location with short walk to popular Niagara River Parkway. Much available in the area with easy access to the Peace Bridge and Buffalo NY.. Famous Crystal Beach and quaint downtown Ridgeway provide much in summer fun, restaurants, weekly market, shopping and year round walking/biking trail. A seldom available project to really be excited about. (id:55499)
D.w. Howard Realty Ltd. Brokerage
22 Longtent Avenue
Fort Erie (Lakeshore), Ontario
Building lot ready to go. No severance required. Large savings as the sewer and water already exist on the property. The lot 60 X 90. Wonderful location with short walk to popular Niagara River Parkway. Much available in the area with easy access to the Peace Bridge and Buffalo NY.. Famous Crystal Beach and quaint downtown Ridgeway provide much in summer fun, restaurants, weekly market, shopping and year round walking/biking trail. A seldom available project to really be excited about. (id:55499)
D.w. Howard Realty Ltd. Brokerage
102 - 1585 Rose Way
Milton (Cb Cobban), Ontario
Discover This Stunning, Brand-New 3-Bedroom, 2-Bathroom Stacked Townhome Crafted By Fernbrook Homes. Offering 1,321 Sq. Ft. Of Thoughtfully Designed Living Space, This Home Includes 2 Underground Parking Spots And 1 Locker For Your Convenience. The Open-Concept Kitchen Is A Chefs Dream, Featuring Upgraded Quartz Countertops, A Stylish Backsplash, Stainless Steel Appliances, And Ample Cabinetry For All Your Storage Needs. The Spacious And Sunlit Living Area Provides Plenty Of Room For Family Gatherings Or Relaxation. Conveniently Located Close To Shops, Schools, Trails, Conservation Areas, And Major Highways, This Home Is Available For Immediate Occupancy. Don't Miss Out On This Exceptional Opportunity! **EXTRAS** This Home Also Features Two Outdoor Living Spaces: A Deck Off The Living Area And A Large Rooftop Terrace Equipped With A Gas BBQ Hookup, Perfect For Relaxing Or Entertaining. (id:55499)
Bay Street Group Inc.
107 - 3475 Rebecca Street
Oakville (Qe Queen Elizabeth), Ontario
BRAND NEW 1,407 sq ft main floor office unit in shell condition, ready to be finished to your specifications. Located in a high-traffic plaza surrounded by commercial, office, and residential developments, with ample parking and direct exposure across from Food Basics and Shoppers Drug Mart. Zoned E2 see attached for permitted uses. NOT ALLOWED: No food, no auto, no full retail (only up to 15% retail permitted). Exclusivity already granted for dentist, physiotherapy, pharmacy, optometrist, and vet. Includes shared boardroom, restrooms and lunchroom access. Conveniently located near QEW, 403, GO Station, and the new Burloak Marketplace. BONUS: 2 MONTHS RENT FREE on long-term lease! Tenant to pay utilities, taxes, maintenance and Insurance. (id:55499)
Right At Home Realty
627 - 1105 Leger Way
Milton (Fo Ford), Ontario
Embrace a lifestyle of comfort and convenience in this stunning 1-bedroom + den condo, situated in the heart of Milton, Ontario. This contemporary residence is perfect for those who value modern design, accessibility, and community.As you enter Unit 627, you are greeted with soaring ceilings and a versatile den space, an ideal setting for your home office, bedroom, or nursery. Its thoughtful layout and tasteful accent wall provide an ambiance that is both stylish and practical.The living quarters are a testament to modern aesthetics, featuring a spacious open-concept living room that seamlessly blends into the kitchen. Here, the sleek cabinetry, stainless steel appliances, quartz coutertops, stylish backsplash and a chic breakfast bar create an environment perfect for entertaining or quiet culinary adventures.Your personal haven, the master bedroom, offers a sanctuary of peace with ample closet space and generous windows that invite the morning light. The subtle colour palette throughout the room ensures that your restful space harmonizes with the rest of the home's modern vibe.Step outside onto your private balcony, a bonus outdoor retreat where you can enjoy the calm of the neighborhood or simply revel in the tranquility of your new home. Nestled in a coveted Milton locale, this condo is more than a home; it's a lifestyle. With its prime location, you're just moments away from local parks, shopping, dining, and essential services, ensuring that your urban life is not just convenient, but also vibrant and full.Unit 627 at 1105 Leger Way isn't just a place to live; it's a canvas for your life. Make it yours today. **EXTRAS** Free Internet Included And Party Room Available For Entertaining. Visitor Parking Available. (id:55499)
Ipro Realty Ltd.
6 - 11801 Derry Road
Milton (Mi Rural Milton), Ontario
Located in the heart of Derry Green Business Park in Milton, Milton Gates Business Park is a modern new build commercial condominium complex. Spread over 4 buildings, this development offers flexible unit options, convenient access and prominent exposure to help your business grow. Building A offers great exposure to Derry Rd and Sixth Line in the growing City of Milton. (id:55499)
Kolt Realty Inc.
1123 - 1123 Savoline Blvd Boulevard W
Milton (Ha Harrison), Ontario
Brand New, 2 bed All-Inclusive, Furniture Included S/S Appliances (Fridge, Stove, This Is A Family Friendly Neighbourhood; Close To Schools. Parks.... (id:55499)
Royal LePage Real Estate Services Ltd.
50862 O'reilly's Road S
Wainfleet (Marshville/winger), Ontario
Welcome to your dream home in the heart of Wainfleet where luxury meets tranquility on a breathtaking 5.67-acre country estate. Built in 2013 by Policella Homes, this immaculate 2,707 sq ft 2-storey residence offers refined living space and has been lovingly maintained inside and out. Step into a custom layout designed for both everyday comfort and effortless entertaining. With 3 spacious bedrooms, a dedicated office, and 3 full bathrooms, this home is ideal for families, remote professionals, or anyone seeking space to breathe and room to grow. The main floor includes the primary bedroom with 5 pce ensuite, a zero-clearance wood burning fireplace, along with a mudroom/laundry room with access to the attached garage. The unfinished basement has fitness and games areas, lots of storage, and is also accessed through the garage - perfect for a future in-law suite. Outside, escape to your very own private backyard oasis. Host unforgettable gatherings on the backyard patio, enjoy summer nights around the campfire, or take a refreshing dip in the inground pool. The pool house and large detached shop add the perfect balance of recreation and functionality. This property has also qualified for the annual conservation tax rebate for the 2.67 acre rear forested area. Whether you're sipping your morning coffee on the patio or stargazing by the fire pit, this Wainfleet gem delivers the ultimate countryside lifestyle without sacrificing modern convenience. LUXURY CERTIFIED. (id:55499)
RE/MAX Niagara Realty Ltd
2 - 133 North Service Road E
Oakville (Cp College Park), Ontario
Welcome to #2 - 133 North Service Road, a charming and well-maintained unit nestled in the heart of Oakville. This spacious and modern property offers a perfect blend of comfort and convenience, featuring a bright and open-concept layout, ideal for both relaxation and entertaining. With easy access to major highways, including the QEW, and a short drive to Oakvilles bustling downtown, this location is unbeatable for commuters and city lovers alike. Surrounded by parks, trails, shopping, and top-rated schools, this unit is perfect for those seeking a balanced lifestyle. Enjoy all that Oakville has to offer right at your doorstep! (id:55499)
RE/MAX Aboutowne Realty Corp.
1 - 2320 Hixon Street
Oakville (Br Bronte), Ontario
Welcome to 2320 Hixon Street in the heart of Oakville's charming Bronte neighbourhood! This inviting 2-bedroom, 1-bathroom rental unit offers a cozy and comfortable living space with all the conveniences you desire. Nestled in a quiet, tree-lined area, you are just a short stroll away from the serene shores of Lake Ontario and the vibrant Bronte Harbour, where you can enjoy picturesque waterfront views, parks, and a variety of dining and shopping options. Public transportation is easily accessible, making your commute a breeze, and the nearby QEW and GO Transit stations connect you effortlessly to Toronto and beyond. Enjoy the close-knit community atmosphere, top-rated schools, and an array of local amenities including grocery stores, cafes, and recreational facilities. This location perfectly blends the tranquility of lakeside living with the vibrancy of Oakville's thriving Bronte area. Don't miss the chance to make this your new home! (id:55499)
RE/MAX Aboutowne Realty Corp.


