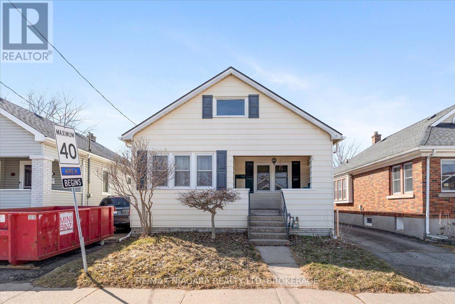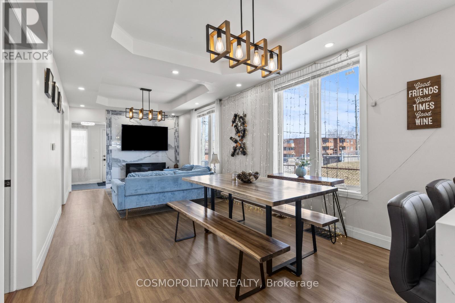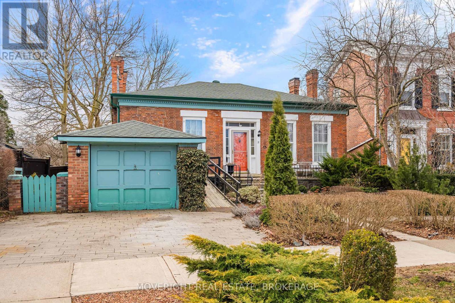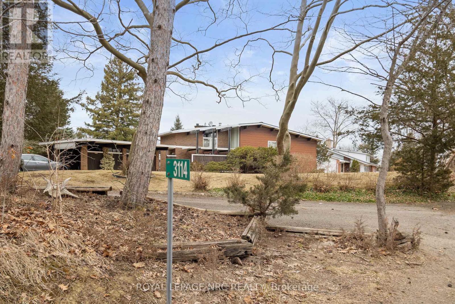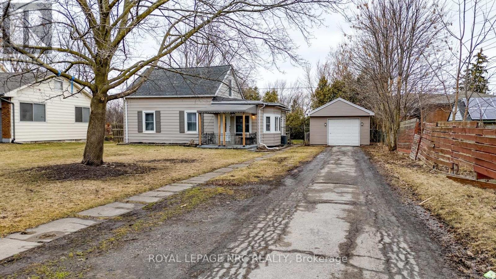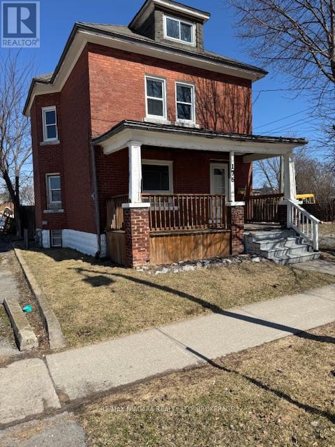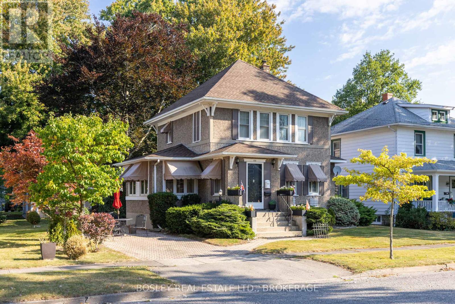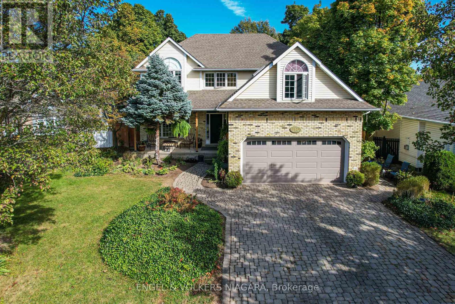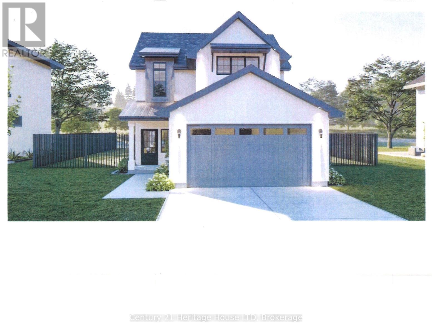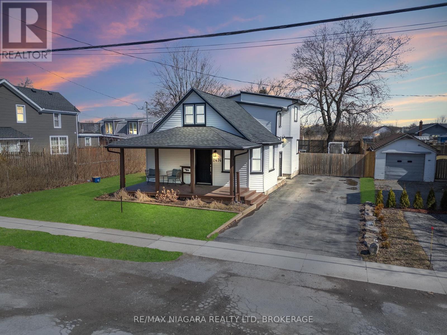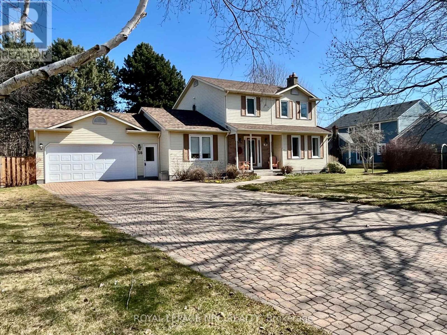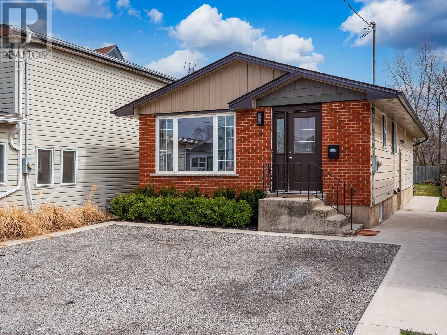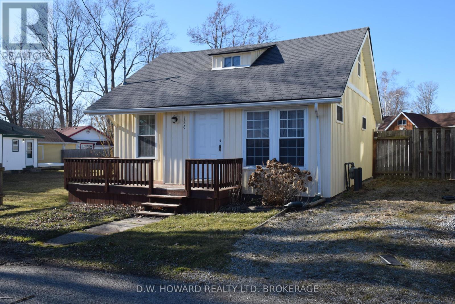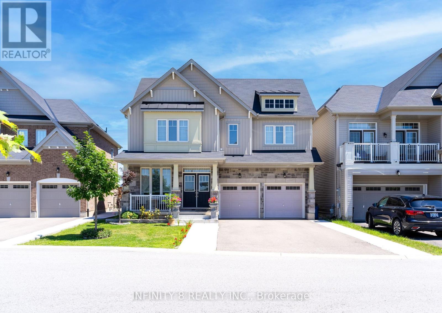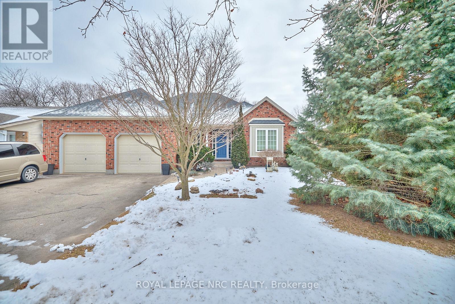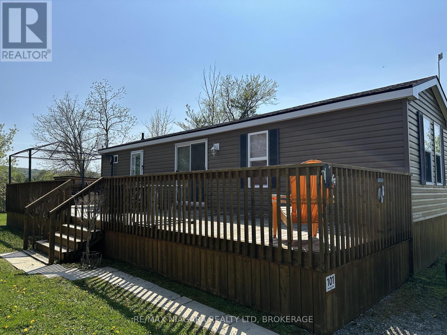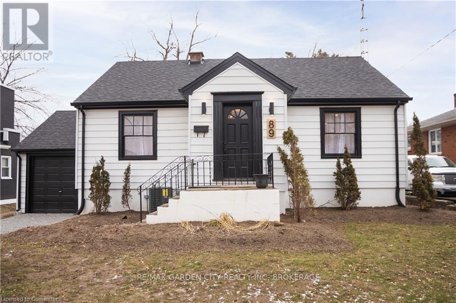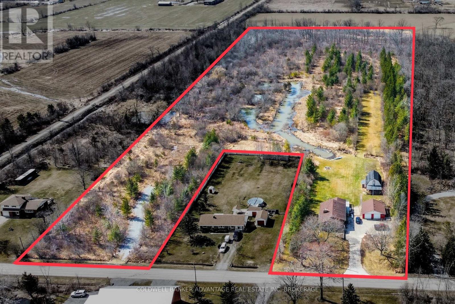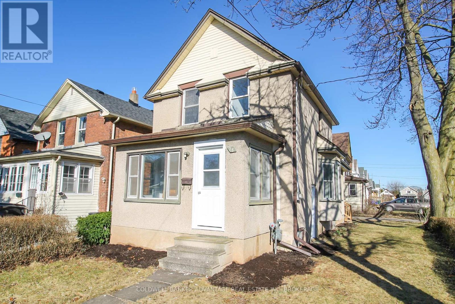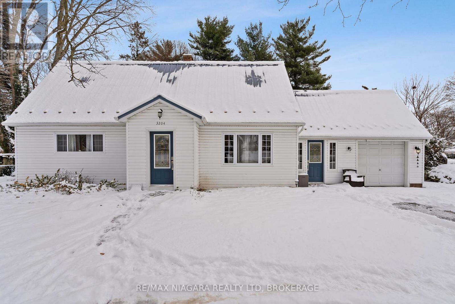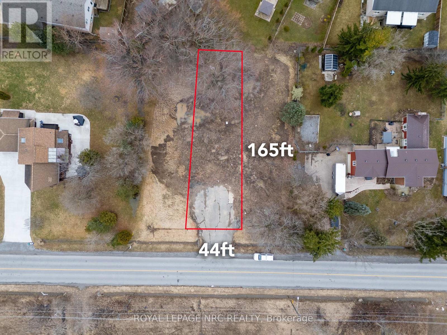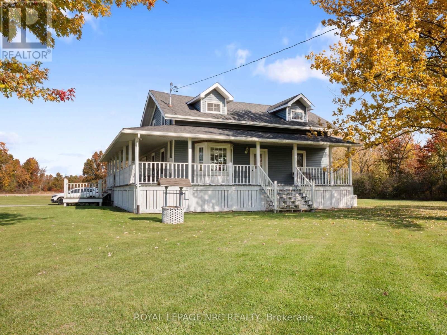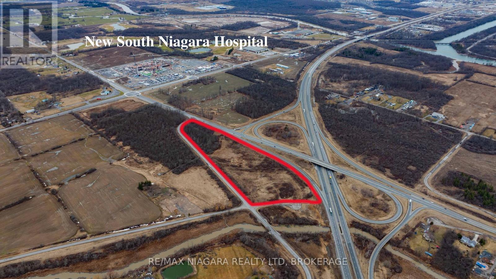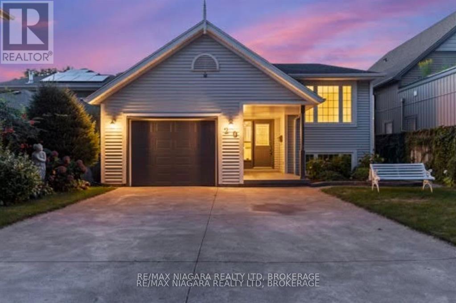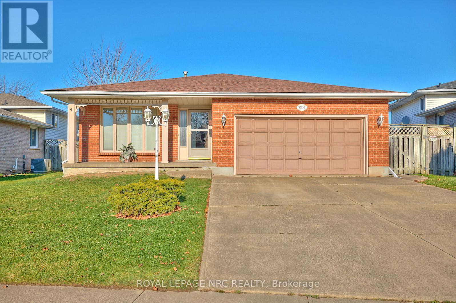53 Marquis Street
St. Catharines (Downtown), Ontario
Welcome to 53 Marquis St. This home features 3 bedrooms + den and 2 full bathrooms with an ideal layout situated as - 2 bedroom 1 bathroom main level with an updated kitchen, a nice sized bathroom with a clawfoot tub, 2 large bedrooms with lots of storage, an open concept living space and a wrap around peninsula style updated kitchen along with a full apartment in the basement with a separate walk out. Featuring a 1+Den(could be turned into a full 2 bedroom), 1 bathroom with a nice kitchenette, this property is ready for someone to either fully separate the units to live in one and rent out the other OR turn both into rented units and make this your next investment property. Additional space in the attic for all storage needs but could be turned into a loft space as well, the rear patio doors bring you out to the nice fenced backyard and deck area perfect for your entertaining needs! (id:55499)
RE/MAX Niagara Realty Ltd
6 Manchester Avenue
St. Catharines (Haig), Ontario
Attention First-Time Buyers: Own This Detached Home with a garage with Less Than $29K Down! This fully updated, move-in ready bungalow in beautiful Niagara is ready to welcome you home. All the big-ticket items have been taken care of: roof, siding, furnace, AC, tankless hot water heater, and most of the windows all updated within the last 3 years. No hassle. No stress. Just move in and enjoy. Plus, it comes with an EV charger for your electric vehicle, future-ready, right in your own driveway. This home is in a super convenient location, close to everything you need, with easy highway access, parks, and amenities just minutes away. You'll love the private fenced backyard, with no side neighbor, making it feel even more spacious and peaceful. The driveway fits 3 cars, plus 1 in the garage. Inside, enjoy warm modern touches like a quartz feature wall, gas fireplace, pot lights, and large windows that bring in tons of natural light. The kitchen is a showstopper, with ceiling-height cabinetry, quartz countertops, and stainless steel appliances, perfect for cooking, gathering, and making memories. Step out to a new deck, soak in the hot tub, and unwind in your own outdoor retreat. The fully finished basement adds even more living space, with large windows, a wet bar, built-in storage, a sleek modern bathroom, and a separate entrance ideal for hosting guests, a future in-law suite, or rental income potential. Whether you're starting fresh, investing smart, or escaping the rental cycle, this home offers comfort, style, and freedom at a price you can finally say yes to. Don't wait! Come see it for yourself and fall in love. Your first home is calling. (id:55499)
Cosmopolitan Realty
31 Yates Street
St. Catharines (Downtown), Ontario
Welcome to 31 Yates Street, nestled in the prestigious and historic Yates Street District of St. Catharines. Homes in this area, especially on the ravine side, rarely come to market. Situated on a premium 55.50 x 233.47 foot lot, this property backs onto the Merritt Trail and overlooks 12 Mile Creek, offering serene and picturesque views. This historic brick bungalow exudes rich character with Georgian-style architecture, boasting original features like 11-foot ceilings, crown molding, and high baseboards that capture the elegance of the early 20th century. The home includes two separate entrances, two full kitchens, and two hydro meters, providing versatile living options for an extended family or potential income. Enjoy the convenience of a walkout from both the top level and the backyard patio, perfect for taking in the stunning natural surroundings. Key updates include new roof shingles (2022), an owned hot water tank (2017), and a boiler (2012). Don't miss this rare opportunity to own a piece of history in one of St. Catharines' most sought-after locations! (id:55499)
Moveright Real Estate
165 Dalhousie Avenue
St. Catharines (Port Dalhousie), Ontario
165 Dalhousie Ave is a lovely home located right in the centre of Port Dalhousie, an active lakefront community in arguably the best area of St Catharines. The house is a streamlined and compact bungalow with notable features : an open concept main floor with hardwood flooring throughout; a sleek kitchen with a spacious centre island with quartz counter tops and a walk out to a large deck and a backyard oasis ; primary bedroom with sliding doors leading out to the backyard as well; recently renovated closet/laundry area which is connected with the primary bedroom; main bathroom with heated floors, deep soaker tub and a large walk in shower. The lot is 165 feet deep, private, quiet, tranquil and waiting for the new owner to create a beautiful oasis. (id:55499)
Royal LePage NRC Realty
604 - 7 Gale Crescent
St. Catharines (E. Chester), Ontario
Scenic views, beautiful sunsets and carefree condo living all could be yours! Wonderful opportunity to own this lovely, updated, 3 bedroom, 2 bath corner suite on the 6th floor. Welcome to Unit #604 at the popular Mill Run Condos. Boasting 1349 sqft with one underground parking space, this bright, spacious unit offers loads of natural light flowing through a multitude of windows, eat-in kitchen with quaint dinette, stylish countertop & backsplash, plenty of cabinetry, bright, inviting living room with newer carpeting (2022), formal dining room with attractive vinyl flooring (2022) and 3 bedrooms (one currently used as a media room) including a large primary bedroom with double closets and a 4 piece ensuite. Handy in-suite laundry with stackable washer & dryer, shared 3 piece bath and good sized storage room with shelving. So much to enjoy & keep you entertained as this building is loaded with amenities and features an indoor pool, whirlpool, his and her saunas, rooftop terrace and outdoor garden area, billiard room, gym, library and observation rooms, rentable party room, workshop, games room, car wash and visitor parking. With an ideal location, this complex is walking distance to the downtown core featuring shops, restaurants, entertainment and nightlife, quick & easy access to Highway 406 & QEW, public transit, golf, just minutes to the Pen Centre and a short drive to Port Dalhousie and NOTL. The condo fee of $1195.49 includes use of all the amenities as well as heat, hydro, water, internet and basic cable. This building and unit have it all! Get ready to move-in and enjoy! (id:55499)
Boldt Realty Inc.
6618 Flora Court
Niagara Falls (Forestview), Ontario
PRICED TO SELL!! Your dream home awaits you in the highly sought-after Garner Estates neighborhood of Niagara Falls! This stunning two-story residence screams luxury living at its finest, offering an expansive floor plan spanning just under 4000 square feet of meticulously finished living space. As you step inside, you'll be greeted by an atmosphere of elegance and comfort. The entrance foyer with stunning chandeliers invites you to the main level featuring a spacious and inviting layout, perfect for both entertaining and everyday living. Gleaming hardwood floors, high ceilings, and abundant natural light create an ambiance of warmth throughout the home. Open concept kitchen/dining room and living room with sliding doors to the backyard. The cozy living room provides the ideal setting for relaxation, with a fireplace adding a touch of charm and sophistication. This home offers five generously sized bedrooms, including a luxurious master suite retreat. The primary bedroom features a spa-like 5pc ensuite bathroom. Four additional bedrooms provide plenty of space for family members or guests, each offering comfort and privacy. But the true highlight of this property lies outside, where your own private oasis awaits. Step out onto the expansive deck, where you can soak up the sun, dine al fresco, or simply unwind with a glass of wine. The backyard is an entertainer's paradise, boasting an inground heated pool, built-in hot tub, and a charming bonfire area, perfect for cozy evenings under the stars. With its prime location near parks, schools, shopping, and entertainment, you'll enjoy easy access to everything the area has to offer. Furniture Negotiable. Don't miss your chance to own this exceptional property - schedule your private showing today and experience luxury living at its finest! (id:55499)
RE/MAX Niagara Realty Ltd
3114 Ninth Street
Lincoln (Lincoln-Jordan/vineland), Ontario
Welcome to 3114 Ninth Street, a rare find in the heart of Niagara Peninsula's wine country! Nestled in a serene rural setting, this unique mid-century modern home presents a rare opportunity to revitalize a true gem and restore it to its former glory. Set on an expansive 3-acre lot, the property backs directly onto the renowned Rockway Vineyards Golf Club - a dream location for golf enthusiasts - offering breathtaking views and the ultimate privacy with a vast, peaceful backyard. This charming residence has been lovingly maintained and is now available for the first time on the market. Featuring 3 spacious bedrooms, the home boasts elegant vaulted ceilings that add a sense of grandeur and openness to the living spaces. The basement offers a walkout, providing convenient access to the expanding backyard, ideal for entertaining or simply enjoying the tranquility of the surroundings. A convenient carport offers ample space for parking, with room for additional storage if desired.Perfectly located just a short drive from local wineries and conservation areas, the property allows you to immerse yourself in the natural beauty of the surrounding landscape. Whether you enjoy hiking, wine tasting, or simply appreciating the serenity of nature, you'll find it all within reach. With easy access to the highway, you're never far from the amenities you need, while still relishing the peace and quiet of your rural retreat. This property offers incredible potential to create a dream home tailored to your tastes. Whether you're seeking to preserve the charm of its mid-century design or reimagine the space for modern living, the possibilities are endless. Come explore the potential that awaits in this one-of-a-kind property, the perfect canvas for your vision of country living. (id:55499)
Royal LePage NRC Realty
1 Upper - 8196 Mcleod Road
Niagara Falls (Brown), Ontario
This property has two storeys with two beautiful bedrooms each having an ensuite, and a modern open-concept kitchen, living room, kitchen and dining room leading to the deck. Please note: Basement is not included. Tenants are responsible for all utilities and monthly rent. All applicants must provide a recent credit report, photo ID, letter of employment, references, and two recent paystubs The location of the property is amazing, as it is close to a variety of amenities such as schools, community centres, heartland forest, millennium walking trail, restaurants, move theatre, shopping, and the future hospital. Plus, its a super easy to access the QEW from here. Don't miss out on this fantastic opportunity! (id:55499)
RE/MAX Niagara Realty Ltd
Pt Lt 3 Sunset Drive
Fort Erie (Bowen), Ontario
43 acres of vacant land available for sale on Sunset Drive, in between Gilmore Road and Bertie Street. Approx. 575 ft. frontage x 3,343 ft. depth. Buyer to do their own due diligence regarding building, developing and future uses. (id:55499)
Revel Realty Inc.
4755 River Road
Niagara Falls (Downtown), Ontario
Nestled in one of the most picturesque and sought-after locations, 4755 River Road offers an unparalleled living experience with breathtaking views of the Niagara River. This stunning residence is one of only 50 properties that can claim such a rare and coveted setting. Originally built in 1907, this charming home has been thoughtfully and meticulously restored, blending classic character with modern comforts.The propertys unique and tranquil location backs onto one of Canadas oldest churches, providing residents with an unmatched sense of peace and serenity. With 4 spacious bedrooms and 3 beautifully appointed bathrooms, this home is perfect for those seeking both comfort and a sense of history.Recent updates include new windows in 2016, a new furnace in 2023, a new A/C unit in 2022, a new roof in 2015, fully upgraded bathrooms and a stunning new kitchen in 2022, as well as the preservation of original hardwood floors beneath new flooring and an expansive new deck added in 2022.Whether you're seeking a cozy family home or an opportunity for rental income, this property delivers on all fronts. The home is ideally located with easy access to the train station, bus routes, Niagara University, and is just a short 15-minute walk to the world-renowned Niagara Falls and its attractions.Dont miss your chance to own a piece of history in one of the most desirable locations in Niagara! (id:55499)
Revel Realty Inc.
199 Murray Street
Fort Erie (Central), Ontario
Welcome to this beautifully updated 2-bedroom, 1-bathroom home that blends modern comfort with timeless charm. Move-in ready and thoughtfully renovated, this home is sure to impress! Step inside to find a bright, inviting living space with freshly painted walls, stylish flooring, and contemporary finishes throughout. The spacious living room features updated windows (2017) that flood the space with natural light. A stunning stone wall with an electric fireplace, added in 2021, creates a cozy and elegant focal point. The kitchen has been fully renovated with cabinetry, sleek countertops, along with new windows installed in 2021. Outside, the spacious front yard offers endless possibilities for gardening, gatherings, or simply unwinding. The detached garage provides secure parking and extra storage. Nestled in a prime location near schools, parks, shopping, and major routes, this home delivers both convenience and serenity. Don't miss out - schedule your viewing today! (id:55499)
Royal LePage NRC Realty
176 Lincoln Street E
Welland (Welland Downtown), Ontario
Definitely needs work. Power is off. Vandals have taken out some copper and inflicted a lot of damage. Can be repaired as single home or perhaps made into a duplex ( 1 bedroom units.). (id:55499)
RE/MAX Niagara Realty Ltd
178 Lincoln Street E
Welland (Welland Downtown), Ontario
Build a duplex or single family dwelling. Buyer responsible for development charges, installing laterals and HST. (id:55499)
RE/MAX Niagara Realty Ltd
8 Hopkins Street
Thorold (Hurricane/merrittville), Ontario
This stunning bungalow with 5 bedrooms and 3 bathrooms, built by Rinaldi Homes, blends elegance and functionality. (Main floor office with double French doors can be utilized as the 5th bedroom) Step inside to a bright and spacious foyer with tile and oak hardwood floors throughout, no carpet, that set the tone for the rest of the home. Double doors to the kitchen and living room for privacy purpose. The bright, open-concept living area features upgraded 12ft tray ceiling with crystal LED light fixture and pot lights. The kitchen boasts new quartz countertop, a Bosch dishwasher, soft touch cabinetry, under-mount lighting and a huge spacious island that can accommodate up to 8 people. A convenient laundry room on main level, a master bedroom with custom large walk-in closet, en-suite 4-pc glass door shower washroom, as well as a 2nd bedroom with large closet and a 4-pc bathroom. The fully finished basement offers a spacious living area, a large kitchen equipped with appliances, 2 large bedrooms both with large walk-in closets, a full 3-pc bathroom with shower doors and two generously sized storage areas. Great potential for extra rental income or for in-law and guests. Additional features include a two-car garage with inside entry, with additional exterior garage opener control, concrete driveway and a spare battery sump pump.Conveniently located with easy access to Highway 406, shopping, dining, schools, parks and more, this home is a must-see. (id:55499)
Revel Realty Inc.
14 - 286 Cushman Road
St. Catharines (Carlton/bunting), Ontario
Welcome to unit 14 at 286 Cushman Rd. in St. Catharines. Located on a quiet street, this lovely three bedroom home has premium views of the treed ravine area from the private back deck. Watch the ships go through the canal, or enjoy the walking and biking trails that are just a stone's throw away. Inside, you will find a wonderful large primary bedroom, with a walk-in closet, and updated four piece washroom, along with two more good sized bedrooms. On the main level, there is a cozy living room with great views out the patio doors, leading into the bright dining room and kitchen area. The air conditioner, front door, and garage door opener were all replaced in the last few years, and it was completely repainted and had a new concrete walkway installed in 2021. This would be an amazing home for someone starting out or looking to downsize, with minimal work to do outside, but still plenty of nature to enjoy! A full unfinished basement with high ceilings leaves lots of potential to finish for additional living space, or tons of room for storage. Come check it out today! (id:55499)
RE/MAX Niagara Realty Ltd
433 Parkdale Avenue
Fort Erie (Crescent Park), Ontario
RAISED BUNGALOW LOCATED IN CRESCENT PARK AREA OF FORT ERIE. MAIN FLOOR FEATURES OPEN CONCEPT KITCHEN/DINING AREA AND LIVINGROOM, 4PC BATH AND 2 BEDROOMS. LOWER LEVEL COMPLETE WITH 3RD BEDROOM, 2PC BATH, FAMILYROOM WITH GAS FIREPLACE, LAUNDRY/STORAGE ROOM AND WALK-OUT TO THE SIDE YARD. OUTDOOR FEATURES INCLUDE PATIO AREA IN THE REAR AND ABOVE GROUND POOL. SHORT WALK TO SANDY BEACH. (id:55499)
Royal LePage NRC Realty
171 Alexandra Street
Port Colborne (Sugarloaf), Ontario
This 1920s-built, 2-storey home exudes classic character and charm, nestled in a prime neighbourhood on a peaceful, mature tree-lined dead-end street. Just a short distance from Lake Erie, H.H Knoll Park, Sugarloaf Marina, as well as schools, restaurants, shopping, and urgent care, this location offers both tranquility and convenience. The main level features a spacious and bright dining and living area perfect for family gatherings, alongside a 4-season sunroom that's ideal for relaxing with a book or as a hobby area. The bright, white kitchen features a double sink, ample cabinet space, and flows into a generous family room complete with a cozy fireplace and a large bay window. Upstairs, you'll find four well-sized bedrooms, including a primary bedroom with double closets and enough space to comfortably accommodate king-sized furniture. The 3-piece main bathroom is also located on this floor. Outside, enjoy the beautiful, partially shaded greenspace, thanks to mature trees, and an interlock patio to enjoy dining and lounging. In the backyard, you'll find a 20ft x 15ft garage, along with a large storage shed for additional outdoor storage. (id:55499)
Bosley Real Estate Ltd.
16 - 4667 Portage Road W
Niagara Falls (Cherrywood), Ontario
IMPRESSIVE Quality Townhome, NESTLED IN A SMALL ENCLAVE of EXECUTIVE STYLE CONDOS, close to the TOURIST AREA, highway access, SHOPPING, Millennium Trail and neighbourhood park. The EXPANSIVE OPEN CONCEPT living and dining rooms are great for entertaining. The kitchen is designed to make food preparation a snap with LOTS OF STORAGE AND COUNTER SPACE. Three great sized bedrooms, the GRAND PRIMARY BEDROOM with ENSUITE BATH, featuring a jetted tub and SEPARATE SHOWER, plus walk in and double closets. Step saving laundry hook up on the bedroom level as well as a hook up in the basement. Whether you are relaxing in the living room or family room there is a GAS FIREPLACE to keep you cozy. Enjoy the LOCK AND GO LIFESTYLE, with all the exterior maintenance provided by the condo corporation. In the summer RELAX AT THE INGROUND HEATED POOL. Everything you need is here including a workshop, wine cellar, DOUBLE GARAGE AND DRIVEWAY. Plenty of guest parking for your friends. If you are thinking of a WELL PRICED townhome in a great convenient location, DON'T MISS THIS ONE, it is sure to impress. (id:55499)
Sticks & Bricks Realty Ltd.
624 Simcoe Street
Niagara-On-The-Lake (Town), Ontario
Fabulous multi-generational home in Niagara on the Lake! This unique home has so much to offer. Upper levels have 4 bedrooms and 2.5 baths. Open concept main floor fully updated in 2021 with new flooring, kitchen, bathroom and paint. Lower level in-law suite has 2 bedrooms, 1 bathroom and laundry with separate entrance from garage. Backyard has had extensive work done including new fence, new interlock, new shed, new safety cover for pool and new salt cell. Wonderful out door space for relaxing or entertaining. The salt water pool is heated and has a solar blanket included. Hydro box for hot tub in place as well as gas line for BBQ and fire table. This home is conveniently located just 220 meters from the Niagara on the Lake library and community center. A short 15 minute walk will take you to Queen street Niagara on the lake and all the shops and restaurants. Only 15 minute drive to the QEW, for trips into the city or commuters. New AC in 2021. New owned hot water tank 2022. Basement apartment previously rented for $2200/month. (id:55499)
Engel & Volkers Niagara
0 West Main Street
Fort Erie (Stevensville), Ontario
New home to be built in quaint village of Stevensville on a large lot in a quiet area. Close to QEW, conservation park. This compact 3-bed contemporary Craftsman-style house plan has a wide open floor plan on the main floor and gives you 1,591 square feet of two floor living with all the bedrooms on the second floor. In addition to two full bathrooms and three bedrooms upstairs, you'll also conveniently find the laundry centrally located. Have your own plans? Call for a quote. Floor plans, design and price subject to change. Rooms have been artificially staged. (id:55499)
Century 21 Heritage House Ltd
145 Queenston Street
St. Catharines (E. Chester), Ontario
1098 sq. ft. unit available on the second floor of this well-maintained and professional office/medical building located at the corner of Queenston Street and Vine Street. Suites available up to 4,600 sq. ft. Building is equipped with an elevator and has lots of on-site paid parking. Be among other medical and professional tenants including doctors, pharmacist, specialists, labs, etc. Close proxmity to Highway 406. Large residential development happing directly across the street. TMI's are approx. $14 per sq. ft. and include water, hydro and gas. Property has had many recent improvments including new HVAC's, parking lot, security surveillance and more. (id:55499)
Revel Realty Inc.
Lower - 98 Facer Street
St. Catharines (Facer), Ontario
This cozy 2-bedroom basement apartment offers a convenient living space with everything you need for comfortable living. Rent includes all utilities, so you can enjoy worry-free living. The apartment features in-suite laundry facilities and central air, ensuring comfort year-round. The location is excellent, with schools, a public park, and public transit all within easy reach. Plus, there's a bakery just 4 blocks away, offering fresh bread daily to satisfy your cravings. A small private side yard provides a peaceful outdoor space. This pet-friendly apartment welcomes an indoor cat, so your furry friend can feel right at home. Whether you're enjoying the convenience of nearby amenities or the comfort of your own space, this apartment is the perfect place to call home. (id:55499)
RE/MAX Garden City Realty Inc
2474 Stevensville Road
Fort Erie (Stevensville), Ontario
Turn-Key Family Home with All Major Updates! - Move right in and enjoy this fully updated 4-bedroom, 2-bathroom home, offering space, comfort, and peace of mind. All the big-ticket updates are done; plumbing, electrical, insulation, roof, siding and a high-efficiency furnace/central air; making this a true turn-key opportunity at an unbeatable price. Designed for flexibility, the functional layout suits families of all sizes.The main level is bathed in natural light, offering a warm and inviting atmosphere. It features a convenient main-floor bedroom and a kitchen with a backyard view and access through the mudroom. The finished basement, with its own separate entrance, expands the living space with a cozy family room, an additional bedroom, and ample storage. Step outside to a spacious deck and above-ground pool, overlooking a fully fenced backyard; perfect for entertaining or relaxing. The large asphalt driveway allows easy backyard access and offers ample space to build the garage you've always wanted. Ideally located just minutes from the beach, QEW, and the U.S. border, this home delivers both lifestyle and value. Don't miss this incredible opportunity, schedule a private tour today! (id:55499)
RE/MAX Niagara Realty Ltd
78 Macoomb Drive
Welland (N. Welland), Ontario
Welcome to 78 Macoomb Drive, a solid 3-bedroom, 2-bathroom back-split offers a fantastic layout with a basement walk-up, making it perfect for families or investors, and a backyard built for everyone to enjoy. The above-ground pool, wood and composite deck, and back patio make it the ultimate setup for summer hangouts. Updates include: new windows (2021), roof (2014), California shutters (1 year), vinyl flooring throughout the main level (1 year), dishwasher and fridge (2022), vanity in the 4-piece bath (1 year), washer (2020), dryer (2021), outdoor shed (2 years old), and garage/entrance doors (2 years old). On top of that, this home is located in one of the best neighbourhoods in Welland. You're right around the corner from Niagara College, and minutes from the 406, restaurants on Niagara Street and brand-new outdoor recreational centres. This one wont last-book your showing today! (id:55499)
Revel Realty Inc.
4768 Crysler Avenue
Niagara Falls (Downtown), Ontario
Located just steps from the Niagara River, Niagara Falls U, Clifton Hill and the GO Station, this fully remodelled multi-family property is an investors dream! Boasting a strong 6.75% cap rate and over $67,000 in annual income, this turn-key opportunity is perfect for those looking for immediate cash flow and long-term appreciation. This LEGAL 4-plex features four (above grade) fully self-contained units! Each unit is updated throughout with modern finishes and the lower level is finished with common laundry area maximizing tenant appeal and rental income potential! With strong rental demand, a prime location, and no additional work needed, this property is a rare find in the multi-family market. Ample parking for all tenants, and R5 zoning for future development use. Connect today to add this impressive asset to your investment portfolio! (id:55499)
Royal LePage NRC Realty
38 Colonel Butler Crescent
Niagara-On-The-Lake (Town), Ontario
Beautifully maintained 4 bedroom, 2-storey home located in desirable Garrison Village, Niagara-on-the-Lake! Nestled on a large lot (81'x120') lined with trees that offer the privacy of no direct rear neighbours! Interlocking brick 4-car driveway. 22' x 24' garage with ample storage. Enter into the welcoming foyer and be impressed by the spacious living room with focal fireplace and gleaming floors! Main floor primary suite, complete with 3-piece ensuite bath and walk-in closet. The kitchen and dining are located at the back of the home overlooking the professionally landscaped backyard complete with 14'x28' inground pool (2019/salt). Sit on the newer composite deck, enjoy a glass of local wine or your morning coffee and relax in the serenity and privacy of the mature trees bordering the backyard. Main floor laundry/mud room with easy access to the oversized 2-car garage. So much natural light! The upstairs showcases 3 bright and airy bedrooms with large family bath with double sinks and tub/shower. The basement has been tastefully finished with an exercise room/den, huge family room with recessed, wall-mounted fireplace, pool table and wet bar. Perfect place to snuggle up and watch TV with friends and family or play a game of pool! Great storage room, ideal for seasonal decorations and a large utility/workshop room with ample shelves. Impressive 3-piece bath! This home is perfect for in-laws with the main floor primary bedroom or for a growing family with kids of all ages. Great curb appeal that showcase traditional Garrison Village, while still in walking distance of great dining, medical facilities, pharmacy and wineries. Walk to Old Town with its boutiques, theatres and dining. Close to Niagara-on-the-Lake Community Centre and library - a hub for various recreational and social gatherings and gym. Colonel Butler Crescent is a quiet street, ideal for walking and has a small park steps away on Upper Canada Dr, complete with playground & tennis court. Welcome home! (id:55499)
Royal LePage NRC Realty
9 Churchill Street
St. Catharines (Western Hill), Ontario
A rare find in West St. Catharines for both Investors or First-time buyers. Just a short walk from the new GO Train station, this 3+3 bedroom bungalow is well located with close proximity to downtown, exceptional shopping & recreational amenities, and near a direct bus route to Brock University. Over the last 15 +/- years this home has been completely renovated throughout, with an Energuide energy efficiency rating of 78. The basement is fully finished and set up as a self-contained inlaw apartment, with 3 additional bedrooms, a bathroom, and a kitchen. The floor plan is designed so that laundry is accessible by both units making this home a tremendous opportunity to live in one unit and rent the other, or rent the entire house as either a student rental or as a family rental. Vacant possession and quick closing , allowing you to set your own rent rates, or owner occupy. Commercial coin laundry units (washer/ dryer) for additional income, 5/8" drywall in the basement unit to increase fire safety, fully hard-wired and network connection to each room, Interconnected smoke alarm on all floors and side hall, storage shed, and a 160 foot deep lot, which could be ideal for adding a detached accessory dwelling unit (DADU) which is now consider legal in the City of St. Catharines. (id:55499)
RE/MAX Garden City Realty Inc
75 - 6705 Cropp Street
Niagara Falls (Morrison), Ontario
The Cannery District was designed to offer new stylish living in the heart of Niagara. Open concept floorplan, bright kitchen, quartz counter tops throughout, featuring combination kitchen/dining & living room, convenient 2 pc washroom, vinyl plank flooring, air conditioner, 2 bedrooms, 4 piece washroom. Expansive 346 square feet of intimate and private roof terrace great for entertaining. Fridge, stove, dishwasher, stackable washer & dryer and window coverings. First and last months rent, Driver's Licence, rental application, TransUnion credit report, letter of employment, references, liability insurance and 2 most current pay stubs. $2,100 per month plus utilities and rental hot water heater. (id:55499)
Royal LePage NRC Realty
186 Loomis Crescent
Fort Erie (Crystal Beach), Ontario
Welcome to 186 Loomis Crescent! This charming bungalow features a cozy sleeping loft and is as cute as a button. Although its a compact home, it includes all the essentials: a main floor primary bedroom and an open concept living area. The rear yard boasts your own inground pool, providing the perfect opportunity for a stay-at-home vacation all summer long. Youll be just steps away from a playground and a short walk to the sandy shores of Crystal Beach. Come take a look! (id:55499)
D.w. Howard Realty Ltd. Brokerage
519 King Street
Welland (Lincoln/crowland), Ontario
Turn-key grocery & convenience store in a prime Welland location! Across from Welland Hospital, beside the Welland main arena, and surrounded by residential homes. This established business offers a wide range of products, including lottery tickets, cigarettes, South Asian spices, snacks, household items, and more. Additional income from U-Haul rentals (2 trucks and 1 van onsite). Ample parking is available at the rear of the store. With the sellers retiring, this is an excellent opportunity for a motivated buyer to grow the business and make it their own. Ideal for a family operation or a low-budget entrepreneur. Inventory is not included in the sale price. (id:55499)
Keller Williams Complete Realty
7673 Hackberry Trail
Niagara Falls (Brown), Ontario
Welcome to 7673 Hackberry Trail, a stunning residence nestled in the heart of Niagara Falls, offering over 3200 square feet of living space. Upon entering, you'll be greeted by the timeless elegance of engineered hardwood flooring that extends throughout the great room, dining room, and den, complemented by a beautifully stained oak staircase. This meticulously designed home features four spacious bedrooms and 3 full bathrooms on the second floor, each offering comfort and privacy. The primary bedroom boasts a serene atmosphere with its own 4-piece ensuite and a charming small living room area, perfect for relaxation after a long day. Another bedroom also includes a convenient 4-piece ensuite, providing convenience for guests or family members. The main floor is an entertainer's delight, showcasing a large kitchen with a cozy kitchen nook, ideal for enjoying morning coffee or casual meals. The adjacent dining room flows seamlessly into the expansive family room, creating a perfect space for gatherings and celebrations. A den adds versatility, ideal for a home office or quiet retreat. Step outside to the backyard deck, where you can unwind and enjoy the peaceful surroundings with no rear neighbors, offering a sense of tranquility and privacy. Located in a desirable neighborhood of Niagara Falls, just minutes away from Costco, the newly proposed Hospital, Niagara Square, Lowes, Starbucks, dining and shopping. Schedule your private viewing today! (id:55499)
Infinity 8 Realty Inc.
23 Grange Crescent
Niagara-On-The-Lake (Virgil), Ontario
This stunning, spacious bungalow is located in the highly sought-after Niagara-on-the-Lake, offering over 2500 sqft of beautifully finished living space. The home features 5 bedrooms and 2 full bathrooms, ideal for a growing family or those who love to entertain.The main floor boasts a bright and airy living room with vaulted ceilings, hardwood floors, and a cozy gas fireplace that adds warmth and charm. The open-concept kitchen flows seamlessly into the dining area, making it perfect for hosting gatherings. A large patio door leads to a beautifully landscaped backyard, creating an inviting space for outdoor enjoyment.On the main level, you'll find three generously-sized bedrooms, including a master suite complete with its own 4-piece ensuite. The other two bedrooms share a full 4-piece bathroom, ensuring comfort for the whole family.The fully finished basement expands the living space, offering two additional bedrooms, a rough-in for a bathroom, and a large recreation room and playroomideal for family activities or hosting guests.This home has received numerous updates over the years, including a 200 amp electrical service, a new furnace and air conditioning system (installed in 2019), and a new roof (replaced in 2018). Additional highlights include a double-car garage and parking for up to 6 vehicles, offering a total of 8 parking spaces.Nestled in the heart of Niagara-on-the-Lake, this property provides the perfect blend of tranquility and convenience. Just minutes from the lake, you'll enjoy breathtaking views and be surrounded by world-class wineries, local markets, and historic charm. With top-rated schools nearby, this home is an ideal choice for families seeking a peaceful lifestyle while being close to everything this beautiful area has to offer.Dont miss the opportunity to own this gorgeous home in one of the most desirable locations in Niagara-on-the-Lake! (id:55499)
Royal LePage NRC Realty
101 - 1501 Line 8 Road
Niagara-On-The-Lake (Queenston), Ontario
Your Turnkey Summer Getaway in Niagara-on-the-Lake! First Installment for 2025 Already Paid! Available: May 1st October 31st Welcome to your perfect seasonal escape in the heart of Niagara-on-the-Lake! This fully furnished 2015 Northlander Spruce cottage offers 3 bedrooms and 1 bathroom all completely move-in ready. Just pack your bags and start enjoying resort-style living! Premium Location & Views Tucked away on a private, premium lot with peaceful vineyard and orchard views, this cottage is ideally located just a short walk to the pool and laundry facilities. Privacy and convenience all in one! Resort-Style Amenities Enjoy full access to everything you need for a fun and relaxing summer: Large outdoor pool with splash pad Multi-sport court & kids club. Daily activities & live entertainment On-site laundry Gated community with 24/7 security Prime Niagara-on-the-Lake Location Located just off the scenic Niagara Parkway, you're only minutes from: World-class wineries & tasting tours Local restaurants & cafes The iconic Shaw Festival Theatre Scenic hiking and biking trails All-Inclusive Fees for 2025 1st Installment Paid! Your annual fees cover hydro, water, property taxes, garbage removal, ground maintenance, parking, unlimited guest passes, and 24/7 security. Ideal for Snowbirds & Dual Citizens Looking for a warm-weather home base in Canada? This seasonal cottage is perfect for snowbirds who want to enjoy the best of Ontario's summer months, then head south for winter. Dual citizens can take advantage of cross-border living with ease, thanks to the nearby U.S. border and short travel times to major cities. Very cost efficient way to live for 6 months of the year! (id:55499)
RE/MAX Niagara Realty Ltd
89 Clare Avenue
Port Colborne (Sugarloaf), Ontario
Beautifully renovated bungalow in the heart of Port Colborne offers the perfect blend of modern upgrades and the cozy charm of yesteryear. Stunning kitchen with stainless steel appliances, custom cabinetry, luxurious quartz countertops. Bright and cheery throughout. Large treed yard, deck, quiet neighbourhood. Short walk to all the best Port Colborne has to offer. Sugarloaf Marina, Nickel Beach, downtown shopping, breweries, Roselawn Centre, Showboat Theatre and the 45 km. long Welland Canal Parkway trail for walkers, hikers and bicyclists too! Room sizes and square footage are approximate, not measured by listing agent (id:55499)
RE/MAX Garden City Realty Inc
900 Wyldewood Road
Port Colborne (Sherkston), Ontario
Discover this incredible 12 acre property in rural Sherkston, 5 minute walk down the road from the sandy shores of Lake Erie. This property checks all the boxes - mature forest, fresh water pond, open areas, double-wide driveway, detached 2-car garage, storage barn with lean-to, fire-pits, huge back deck, and more! The house itself is a 3-bedroom 2-bathroom bungalow with several notable updates. All new kitchen completely renovated with modern white cabinets, quartz countertops, brand new stainless steel appliances, all new lighting, tiled floors & backsplash, etc. Kitchen is very spacious with added space for dining area. Sunken living room is a warm and welcoming space all year round with a brick fireplace & gas insert. Massive front window allows natural light to illuminate the entire room. 3 bedrooms on the main floor, each with good size closets. Bonus 4-season sunroom in the rear with all new windows, perfect for watching the wildlife roam anytime. Full basement, partially finished. Huge open recreation room with a 3-piece bathroom. Basement laundry. 4th bedroom in the basement as well as a small workshop/storage room. Separate side door entrance leads directly to the basement providing the added benefit of in-law suite capability. Forced air gas furnace & CA. 200AMP breakers & Generac generator system. Brand new cistern (2025) - 3200gallons. Detached garage can fit 2-car plus more! Back third of the property is protected by Conservation with the pond and wooded forest, taxes rebates available each year to reduce property taxes. Beautiful fresh water pond brings in a variety wildlife all year round. Enjoy this private country oasis, with the benefit of being a walk away from the lake and a short drive to Port Colborne amenities! (id:55499)
Coldwell Banker Advantage Real Estate Inc
35 Radford Avenue
Fort Erie (Lakeshore), Ontario
Welcome to 35 Radford Ave, a charming 2-bedroom bungalow nestled on a 55 ft x 122 ft lot with no rear neighbors, offering a private and peaceful setting. This delightful home features a welcoming front porch, a detached 2-car garage, and a spacious backyard, perfect for outdoor relaxation and entertaining. Inside, the main floor offers a galley-style kitchen, a dedicated dining room with a stylish sliding barn door, and a cozy living room complete with a gas fireplace and large sliding doors leading to a sun-filled four-season sunroom. A four-piece bathroom with convenient main-floor laundry adds to the functionality of the home. Additional highlights include 200-amp electrical service, a durable metal roof, and brand-new vinyl siding installed in 2024. Ideally located just a short stroll from Lake Erie and the Niagara River, this home is close to historic Old Fort Erie, parks, and scenic trails for walking, running, and cycling. Nearby, you'll find shops, amenities, and quick access to the QEW, making travel to Niagara Falls, Toronto, or the Peace Bridge incredibly convenient. Whether you're searching for a cozy retreat, a first home, or a downsizing option, 35 Radford Ave offers a fantastic opportunity to enjoy the best of Fort Erie living. (id:55499)
RE/MAX Niagara Realty Ltd
28 Myrtle Avenue
Welland (Welland Downtown), Ontario
Newly renovated from top to bottom! This detached 3 bedroom 2-storey home is ready for your family to move in! Walk through your front door into a covered sunroom area, which could also make a great work-from-home office space! Very spacious main floor with a family room, living/dining room as well as an all new modern white kitchen. Bonus back door entry into the kitchen that leads right to a brand new back deck - easy access for BBQing and also for loading in groceries from the car. Second floor features 3 bedrooms. Two bedrooms are great size with closets. The third bedroom is small, better sized for a nursery. All new 4-piece bathroom featuring a new tub with tiled surround. Beautiful hardwood floors on the second floor, showcasing the homes true character. Basement is unfinished, new furnace and hot water tank, as well as laundry hookups. This property has been renovated with intention to functionality and convenience. Vinyl flooring for maximum durability, vinyl windows for good energy efficiency, multiple entrances for easy access, new back deck for outdoor lounging, and more! Sitting on a corner lot in a prime location, this property is easy access to HWY406, 20 minute drive to Niagara Falls & St Catharines. Close to public transit, shopping, restaurants, and more. Book a showing today! (id:55499)
Coldwell Banker Advantage Real Estate Inc
3204 Saint Paul Avenue
Niagara Falls (Church's Lane), Ontario
Welcome to this stunning home, located on an oversized treed lot in one of Niagara Falls most desirable neighborhoods. Boasting unmatched curb appeal, this property is a true standout and a gem in the area. Currently configured as three separate rental units, it offers incredible income potential for investors or those seeking a multi-generational living arrangement. Alternatively, it can be easily converted back into a spacious single-family home to suit your needs.The oversized lot provides tranquility and privacy, making it perfect for outdoor relaxation or family gatherings. Situated near the citys best schools, parks, and amenities, the location is ideal for families and professionals alike. The homes well-maintained exterior and tasteful design ensure it is as beautiful as it is functional. Numerous updates throughout the property make it move-in ready while still allowing room for personal touches. Whether youre looking for a profitable investment or a dream family home in a prime location, this property is a rare opportunity you dont want to miss. Schedule your showing today! (id:55499)
RE/MAX Niagara Realty Ltd
7040 Part2 Lot Garner Road
Niagara Falls (Forestview), Ontario
Build your dream home in this pool size 44x165 lot in the southend of Niagara Falls without being tied to a builder! This vacant building lot offers a prime location, just minutes from Costco, the Niagara South Hospital, schools, parks, trails, QEW and major amenities. (id:55499)
Royal LePage NRC Realty
4426 Netherby Road
Niagara Falls (Lyons Creek), Ontario
Welcome to 4426 Netherby Road, a captivating country property set on nearly 34 acres of land. This idyllic home features a lovely wrap-around porch, perfect for enjoying the peaceful surroundings. The property also includes a separate shop equipped with a hoist, wood stove, and 220 hydro, ideal for any hobbyist or handyman. Step inside the main house to find a light-filled kitchen with large windows, a spacious living room, main floor laundry, and a convenient 2-piece bathroom. The primary bedroom and ensuite are located on the main level for added comfort. Upstairs, there are two more spacious bedrooms, a cozy loft area, and another a 3rd full washroom. The unfinished high basement with a separate walkout presents a blank canvas for customization for in-law suite or to suit your preferences. This home has been nicely updated with 200 amp breaker panel, hi-efficiency gas furnace and plumbing. This solid home also features a State of the art Generac backup generator if the power ever goes out. Don't miss the opportunity to make this beautiful property your own country retreat. Reach out to schedule a showing and experience the allure of country living at its finest! (id:55499)
Royal LePage NRC Realty
Lot 15 Willodell Road
Niagara Falls (Lyons Creek), Ontario
Exceptional Real Estate Opportunity: 12+ Acres Inside Urban Boundary near new South Niagara Hospital! Unlock the potential of this remarkable 12+ acre parcel of land nestled within the urban boundary, just moments away from the new South Niagara Hospital and with prime exposure to the QEW highway. Strategically located near the new South Niagara Hospital and QEW, ensuring high visibility and accessibility. Currently zoned as rural, but Official Plan Designation as industrial and agricultural purposes, aligning with future growth and development plans.This property is perfect for developers, investors, or businesses looking to leverage the increasing demand for industrial and agricultural spaces in a prime location. With its proximity to healthcare facilities and a major highway, the site offers limitless possibilities. Seize this rare opportunity to secure a substantial piece of land in a thriving urban area. (id:55499)
RE/MAX Niagara Realty Ltd
20 Peel Street
St. Catharines (Port Dalhousie), Ontario
Discover Unmatched Lakefront Living at 20 Peel Street - Welcome to 20 Peel Street, where every day is graced by breathtaking waterfront views and mesmerizing sunsets. Nestled in the coveted Port Dalhousie neighborhood, this impeccably maintained home radiates charm and showcases exceptional pride of ownership. Designed with both beauty and functionality in mind, the spacious, open-concept layout seamlessly blends indoor comfort with the stunning natural backdrop. Sunlight streams through expansive windows, illuminating elegant interiors that invite relaxation and connection. The generous driveway offers parking for up to six vehicles, ensuring convenience for both residents and guests. Just steps from your door, enjoy the best of Port Dalhousie wander along scenic beach trails, explore the marina, or indulge in the vibrant local culture featuring boutique shops, charming cafés, and premier dining destinations. Opportunities like this are rare. Don't miss your chance to embrace the lakefront lifestyle you've always envisioned. Schedule your tour today and step into the dream. (id:55499)
RE/MAX Niagara Realty Ltd
7040 Part1 Lot Garner Road
Niagara Falls (Forestview), Ontario
Build your dream home in this pool size lot 44x165 in the southend of Niagara Falls without being tied to a builder! This vacant building lot offers a prime location, just minutes from Costco, the Niagara South Hospital, schools, parks, trails, QEW and major amenities. (id:55499)
Royal LePage NRC Realty
368 Canboro Road
Pelham (Fenwick), Ontario
Step into luxury at 368 Canboro Road, a custom-built home where elegance meets thoughtful design in an unbeatable location. Moments away from top-tier golf courses, renowned wineries, and convenient shopping, this stunning property offers the perfect blend of sophistication and lifestyle.Every inch of the home is designed with high-end finishes, from the gourmet kitchen featuring custom cabinetry, quartz countertops, and top-of-the-line Fisher & Paykel appliances to the butlers pantry with a wine fridge, dishwasher, and additional sink. Expansive oversized windows flood the living spaces with natural light, highlighting the gas fireplace and seamless access to the heated veranda, an all-season retreat perfect for entertaining or unwinding. The music lounge, framed by tall glass double doors, adds a sophisticated touch, while upstairs, five spacious bedrooms and a bonus loft provide ample space for family and guests. The primary suite is a luxurious retreat, featuring heated floors, a glass-enclosed shower with intricate tile detailing, a stunning tile accent wall, a soaker tub for ultimate relaxation, and a deluxe walk-in closet with custom built-ins. The fully finished basement extends the homes versatility, offering a recreation area with a gas fireplace, a wet bar with quartz countertops, a playroom and more. Step outside to a private backyard oasis, where an above-ground pool and lush surroundings create the ultimate space for relaxation. 368 Canboro Road is a rare chance to experience luxury living in one of the regions most desirable settings - don't let this opportunity pass you by. (id:55499)
Revel Realty Inc.
1 - 175 Queen Street
Niagara-On-The-Lake (Town), Ontario
Step into a home where timeless elegance blends with modern convenience. This MOVE IN READY Georgian-style townhouse, located in Niagara-on-the-Lake's historic district, offers the perfect setting to embrace the charm and vibrancy of this exceptional town. Located just steps from world-class theaters, charming cafes, boutique shopping, fine dining, and a wealth of outdoor activities, this home is ideally located to experience the best of the area. The home offers a seamless flow between living spaces, with gleaming hardwood floors, elegant wood trim, and abundant natural light streaming through large windows. The custom kitchen flows effortlessly into the dining area and spacious formal living room, creating the perfect backdrop for intimate dinners or relaxed gatherings. Upstairs, the luxurious master suite is a private sanctuary, offering a spa-like ensuite bathroom, a spacious walk-in closet, and a private office or sitting room. Two generously sized guest bedrooms, a well-appointed guest bathroom, and a bright studio complete the upper level. The lower level adds even more versatility, with an additional guest bedroom and bath, along with a spacious family room, perfect for casual get-togethers or relaxing. At the end of the day, enjoy breathtaking sunset views over Lake Ontario, just a short stroll away. Sit back relax and remind yourself why you chose to call Niagara-on-the-Lake your home. When its time to travel, simply lock the door and go. As part of a condominium complex, exterior maintenance, lawn care, and snow removal are all taken care of, offering a hassle-free lifestyle. 175 Queen Street offers the epitome of effortless living, blending elegance, comfort, and convenience in one of Ontario's most sought-after communities. (id:55499)
Bosley Real Estate Ltd.
402 - 385 Winston Road
Grimsby (Grimsby Beach), Ontario
Discover modern condo living at its finest in this stunning 2-bedroom, 2-bathroom +/-982sqft suite at 385 Winston Rd! Large windows and two private balconies, this bright and airy unit offers breathtaking views and an open-concept layout design. Sleek kitchen features quartz countertops, stainless steel appliances, and a spacious island, seamlessly flowing into the living and dining area, perfect for entertaining! The primary bedroom includes an ensuite, while the second bedroom is ideal for guests or a home office. Enjoy the convenience of in-suite laundry, premium building amenities (including gym), and a prime location close to the waterfront, shops, dining, and highway access. Experience the best of lakeside living! One exclusive underground parking space and storage locker included. (id:55499)
Revel Realty Inc.
7304 Lakewood Crescent
Niagara Falls (Oldfield), Ontario
Welcome to this charming 4-level backsplit, ideally situated in the sought-after south end of Niagara Falls. This lovingly maintained, original-owner home offers 3 spacious bedrooms, including a primary suite with convenient ensuite privilege. With 2 bathrooms, there's plenty of space for family and guests. The bright, open kitchen features patio doors that lead to the spacious backyard, perfect for entertaining or enjoying your morning coffee on your patio. Plus, direct access to the garage from the home adds extra convenience. The lower level is a standout with a large L-shaped rec room, complete with a cozy gas fireplace, and a 3-piece bath, creating an ideal space for relaxation or family gatherings. This home is perfectly located just minutes from schools, stores, restaurants, and highway access, making it an ideal choice for busy families or commuters. With its original ownership and thoughtful updates, this is a fantastic opportunity to own a well-cared-for home in a prime neighborhood! (id:55499)
Royal LePage NRC Realty
40 Saturn Road
Port Colborne (Main Street), Ontario
Presenting 40 Saturn Road: a practical and well-situated 2-bedroom, 1-bathroom townhouse in the heart of Port Colborne. Spanning 1000 square feet with an additional 500 square feet of unfinished basement, this Townhouse, built in 2008, offers both space and potential for customization. The property features a paved asphalt driveway, a sizeable fenced yard with a useful storage shed for easy outdoor utility. Ideal for first-time buyers or small families, this townhouse stands out as a solid choice with its straightforward layout and relatively low maintenance needs. Seize the opportunity to own a property that combines affordability, functionality, and the chance to make it your own. (id:55499)
Coldwell Banker Momentum Realty

