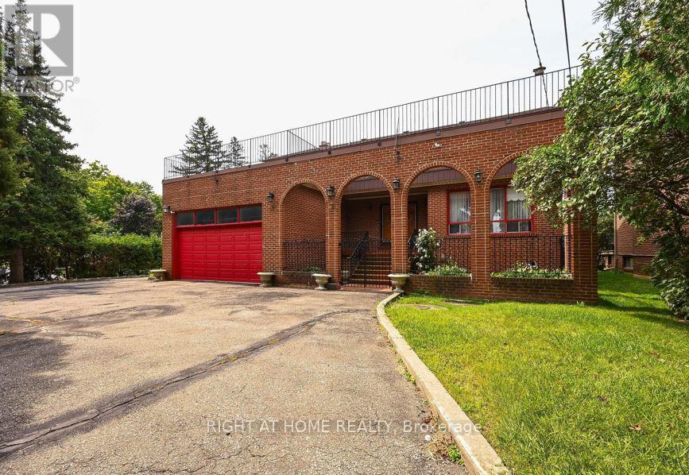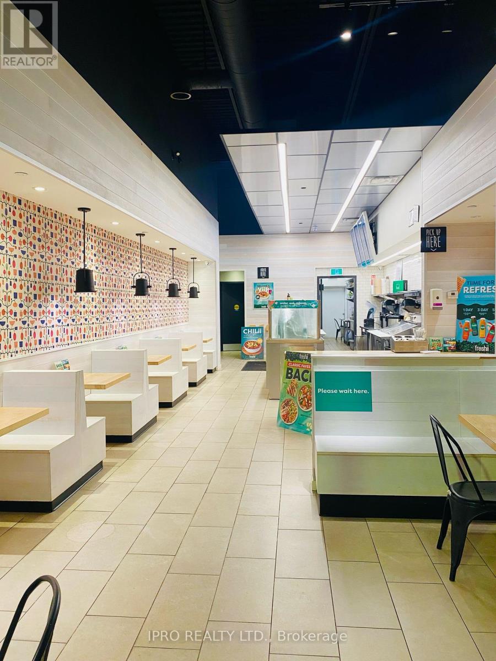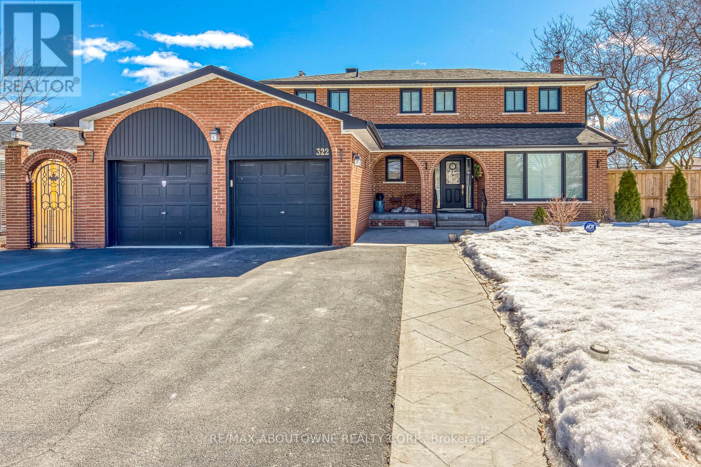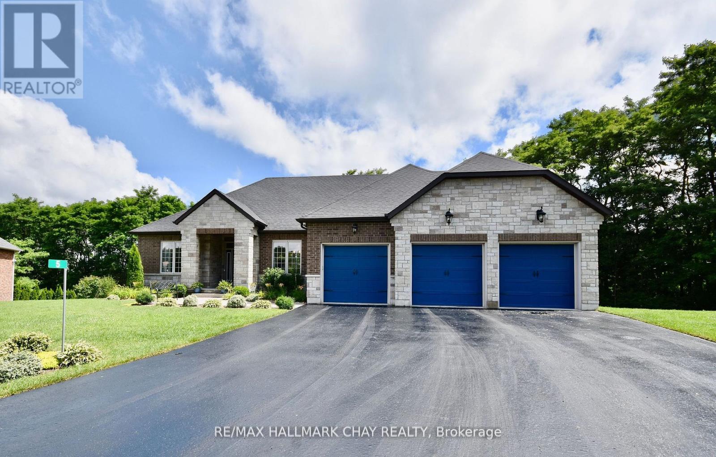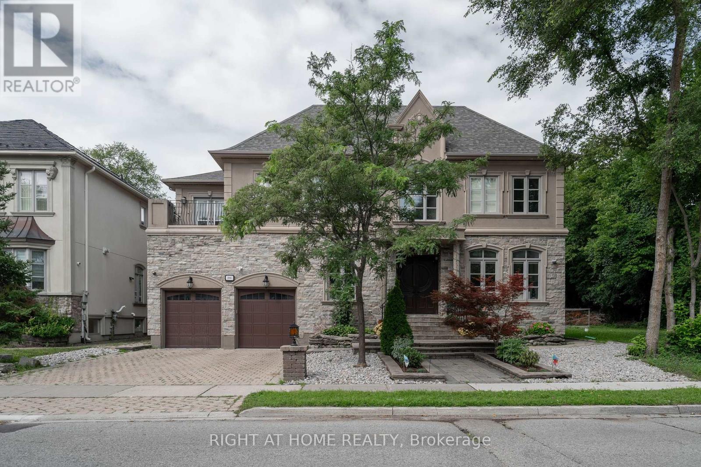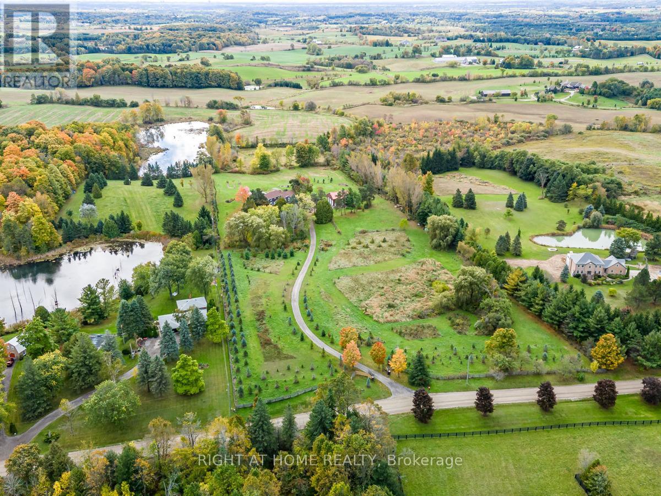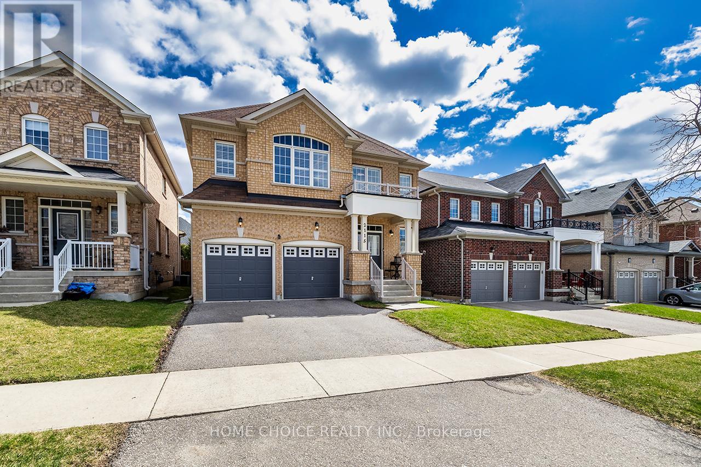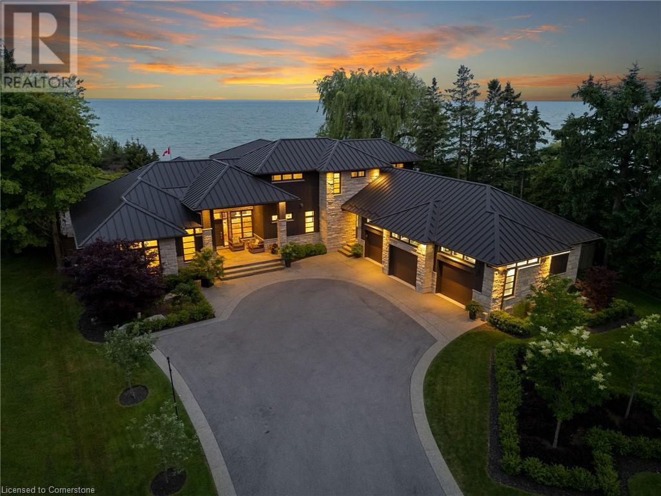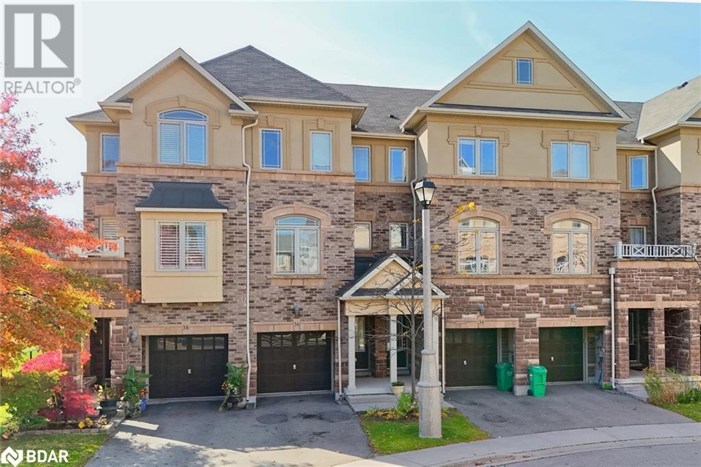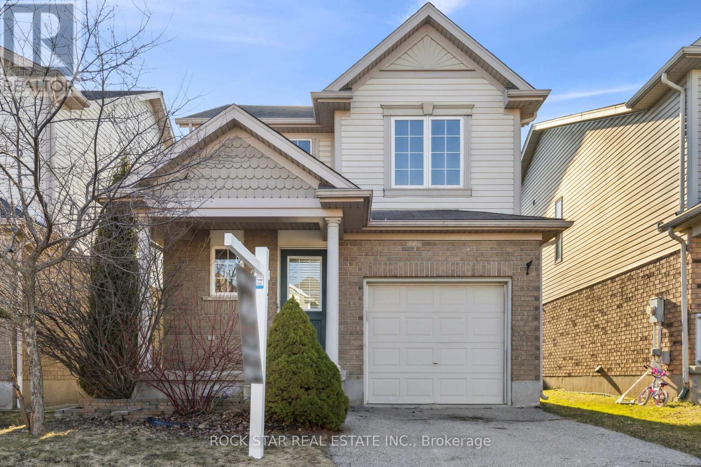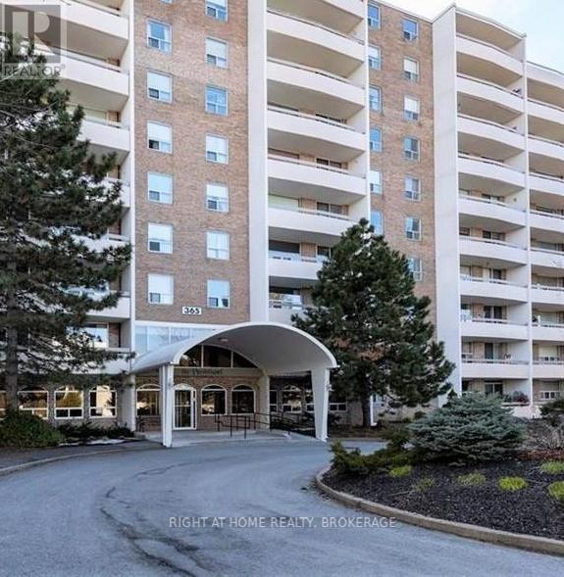6800 Second Line W
Mississauga (Meadowvale Village), Ontario
Premium Luxury Double Lot! Prime Location! This detached home, situated on nearly an acre of land, offers 4 bedrooms and 4 bathrooms, making it an excellent opportunity for investors or builders. The property features an approximate half-acre lot that can be subdivided into two separate parcels, each measuring 83.5 x 214.35 feet, according to MPAC. The home itself spans 2770 sq.ft. of living space. It boasts a double-door entry, a cozy fireplace, and hardwood flooring throughout the main level. The large eat-in kitchen provides easy access to the deck, which is accessible from both the family room and kitchen. The oversized master bedroom comes with a 5-piece en-suite and a spacious walk-in closet, while all of the bedrooms are generously sized. A terrace is located on the second floor, offering a nice spot to relax. Other notable features include a main floor laundry room, 200 AMP electrical service, and a roof that's just 12 years old. The hot water tank is owned, and the expansive, finished basement has a walk-out to the yard, a bar, a fireplace, and two separate entrances. This home is conveniently located near Hwy 401 & 407, St. Marcellinius Secondary School, Mississauga Secondary School, Heartland Centre, and all essential amenities such as grocery stores, banks, and conservation areas. (id:55499)
Right At Home Realty
28 - 2501 Third Line
Oakville (Wt West Oak Trails), Ontario
A Great Opportunity To Buy Fully Equipped Turnkey Freshii franchise Restaurant business located in a busy plaza in Oakville with high traffic and ample parking. This modern, well-designed commercial unit features high ceilings, abundant natural light, and a welcoming ambiance, creating the perfect setting for a thriving business. This Established Franchise location is operating for past 6 years and is Well-Regarded For Its Healthy Menu Offerings, Such As Salads, Bowls, Wraps, Smoothies etc. It has strong anchors neighbouring tenants and is steps away from Oakville Hospital, Oakville's Soccer Club, schools and residential in the surrounding areas. (id:55499)
Ipro Realty Ltd.
406 - 80 Absolute Avenue
Mississauga (City Centre), Ontario
Don't miss this opportunity to own this spacious, well maintained and super clean 2 bedroom plus den and 2 bathroom condo unit in Mississauga's premier community! This lovely property offers over 1000 sqft of living space. Modern light grey laminate floors covers the entire unit install only 1 year ago. New baseboards and paint give this a unit fresh new look! Enjoy the massive wrap around balcony with access for each bedroom and living area. Master bathroom offers a oversized handicap accessible walk in shower for extra convenience. The building offers an unparalleled amount of amenities which include both indoor/outdoor pools, patio area, basketball court, fully equipped gym, running track, squash courts, multiple party rooms, movie theatre and guest suites. Located just a short walk from Square One shopping mall, parks, great dining and transit with very easy access to major highways. (id:55499)
RE/MAX West Realty Inc.
322 Mary Street
Oakville (Wo West), Ontario
Absolutely Gorgeous! This Stunning Modern Home Nestled in Prestigious Southwest Oakville! Sitting on A 70X104 ft Lot, This 4+1 bedroom, 2 Storey Home Was Renovated From Top To Bottom With Incredible Finishing Throughout. The Open Concept Main Floor Contains a Huge Chefs Kitchen With Quartz Countertops, High End Stainless Steel Appliances Including A 5 Burner Professional Grade Gas stove and B/I Double Ovens. A Lounge Area, Family Room and Dining Area - Perfect for Entertaining or Enjoying Time With The Family. Upstairs, You Will Find A Large Master Bedroom With A Walk-in Closet and Ensuite, As Well As 3 Additional Large Bedrooms and A Second Full Bathroom. The Open Concept Basement Offers Another 1000+ Square Feet to Entertain and Enjoy! The Yard is Perfectly Landscaped With Patterned Concrete, Beach Stones, Cedars and More! Walk to Downtown Oakville or Stay at Home and Enjoy Your Own Private Backyard Oasis! Close to Major Highway and All Amenities. (id:55499)
RE/MAX Aboutowne Realty Corp.
1302 - 80 Absolute Avenue
Mississauga (City Centre), Ontario
Gorgeous Fully Renovated 2 Bedroom 2-bathroom condo in a luxury complex Absolute in perfectly situated in the heart of Mississauga. Great Price for the best orientation and favorite level in the building!.9-foot elegant ceilings throughout with floor-to-ceiling windows for great natural light and a large private balcony with view of the Downtown Toronto Skyline, open-concept kitchen with granite countertops, backsplash. private parking and locker. New laminate floors in living and bedrooms. The complex all modern amenities with 24hr concierge, visitor parking, car wash, have both indoor and outdoor pools with hot tubs and Sauna, squash, volleyball and basketball courts, Steam Room, gym, Cardio Room, running track, multiple party rooms, Kid's playroom, a movie theatre, party room, guest suites. a patio, Bbq Terrace, Kid's rooftop playground. Located steps from Square One, Celebration Sq, YMCA, Central Library, Sheridan College and Living Arts Centre, dining, parks and transit with direct to major highways.The building has direct access to the recreation center, the stop for school bus adjacent to building entrance. (id:55499)
Royal LePage Real Estate Services Ltd.
210 Isabella Drive
Orillia, Ontario
Top 5 Reasons You Will Love This Home: 1) Welcome to a home where space, comfort, and community come together effortlessly; nestled in a friendly, sought-after neighbourhood, this semi-detached gem offers the perfect setting to put down roots and grow into the next chapter of your life 2) From the moment you step inside, you're greeted by the airy charm of 9' ceilings and freshly painted walls, along with an open-concept kitchen and dining area that invite you to imagine weekend brunches with family or evenings spent laughing with friends 3) Upstairs, two generously sized bedrooms with oversized closets provide cozy retreats for children, guests, or a home office, alongside a nicely finished family bathroom and a primary suite delivering a spacious walk-in closet and a private ensuite 4) Outside, the large backyard feels like an extension of the home, whether its kids playing, pets soaking up the sun, or summer barbeques under the stars, its a space built for memories 5) This home is only seven years old and ready for its next story to begin with shopping, commuter routes, and everyday essentials just moments away. 1,583 above grade sq.ft. plus an unfinished basement. Visit our website for more detailed information. *Please note some images have been virtually staged to show the potential of the home. (id:55499)
Faris Team Real Estate
5 Kanata Court
Springwater (Midhurst), Ontario
Welcome to 5 Kanata Crt, situated on a Quiet Court In the sought after Executive Enclave Of Carson Ridge Estates. 7 years young, 2100 Sq Ft Custom Build, Open Concept Bungalow hosts Modern & Upscale Finishes. Luxury Kitchen Features Upgrade Cabinetry, Granite Counter, Large Island with Adjoining Breakfast Room with Walkout to Large Backyard. Spacious Formal Dining Room off the Kitchen for Entertaining & large Family Functions. Huge Primary Bedroom Offers 2 Walk-In Closets, 5 pcs. Ensuite. 2 Additional Generous size Bedrooms between Large Main 4 pc Bath. All Rooms Are Bright w/ Large Windows. 9 Foot Ceilings On Main Floor. Engineered Hardwood, and And Crown Moulding In Common Areas. Combined MudRoom And Laundry Room On Main Floor With Inside Entry to a 3 Car Garage With Extra Storage Space. Tastefully Landscaped Front Yard And Treed Backyard. Maintenance-Free Rear Deck. Unspoiled Walkout Basement, with rough-in bath just waiting for your personal taste. Minutes To Major Shopping, Schools, Recreation Centres, Golf And Skiing. Meticulously Cared For And Shows True Pride Of Ownership. Enjoy the Best of Privacy & Convenience. **** EXTRAS **** Eco Septic System **** EXTRAS **** Eco Septic System (37984184) **EXTRAS** Eco Septic System (id:55499)
RE/MAX Hallmark Chay Realty
23 - 125 Huronia Road
Barrie (Painswick North), Ontario
Luxury, exclusivity, and easy living collide in this unique town loft tucked away in the hidden gem of Huronia Landing. Located in Barrie's desirable and convenient South-East end, this quiet enclave is just a short walk to Kempenfelt Bay, parks, trails, shopping, and everyday amenities. Offering 1,378 square feet of updated and thoughtfully designed living space, this freehold home is the perfect blend of comfort and sophistication. The low-maintenance backyard feels like an extension of the home, beautifully landscaped with lush hydrangeas and designed for dining, lounging, and relaxing in total privacy. Inside, White Oak engineered floors flow across the main level (2021), creating warmth and continuity. The cozy living room features a custom built-in cabinet for display and storage, and a stylish gas fireplace that anchors the space. The kitchen is light and spacious with ample cabinetry, a peninsula with seating for two or three, and a natural flow into the open concept dining area. Soaring two-storey ceilings elevate the feel of the home and fill it with natural light throughout the year. Upstairs, you'll find two generous bedrooms, a loft overlooking the main living space, upper-level laundry, and a renovated bathroom complete with a sleek glass shower. This is a rare opportunity to live in one of Barrie's most exclusive, peaceful, and well-maintained communities. Freehold ownership with a monthly Common Elements Fee of $175.71 includes snow removal, garbage pickup, and upkeep of common areas. Professionally managed by York Simcoe Property Management, this home is the ultimate blend of lifestyle and location. (id:55499)
Exp Realty
16 Coranto Way
Vaughan (Vellore Village), Ontario
Welcome to this spacious and modern townhouse nestled in the quiet, family-friendly neighborhood of Vellore Village. This home features a thoughtfully designed in-law suite with a separate entrance and its own laundry, offering excellent multi-generational living.Enjoy carpet-free living with elegant hardwood and laminate flooring throughout. The main kitchen boasts stainless steel appliances, quartz countertops, and a stylish ceramic backsplash perfect for any home chef. The bright and airy primary bedroom includes a 4-piece ensuite and walk-in closet, providing a private retreat.Located within walking distance to top-rated schools, public transit, shopping centers, Vaughan Mills Mall, Cortellucci Vaughan Hospital, and minutes to Canada's Wonderland and Highways 400/407, this home offers unmatched convenience and lifestyle. (id:55499)
Homula Realty
1442 Broderick Street
Innisfil, Ontario
Premium Lot Wider at Back 55Feet w Extra Value $$$ Added. Excellent 2500+Sqft Single Detached Home in Family-Oriented Neighbourhood; 4 Oversized bedrooms, lots of upgrades from Builder. 10ft ceiling Open Hallway, Large Living Rm, Formal Dining Room with Modern Kitchen. Spacious Layout. Upgraded Above-Ground Outlook Window in Spacious Basement, Waiting for Personal Touch for Perfect Entertainment. Close to Hwy400, Steps to Park, Beach, Amenities for life enjoyment. (id:55499)
Right At Home Realty
78 Clearmeadow Boulevard
Newmarket (Summerhill Estates), Ontario
Location, Location, Location!!! First Time Offered By Original Owner, This 3+1 Bdrm Raised Bungalow Is In A Much Sought After Neighbourhood! Featuring An All Brick Exterior, Newer Shingles & Garage Door (2022), 2nd Side Entrance To Basement & Plumbing Rough In, Perfect Opportunity For An In-law Suite! This Property Is Just Steps From The New Mulock Park 16-Acre Green Oasis Being Developed By The Town Of Newmarket. Ideally Situated In A Central Location To All Shopping, Hospital, Restaurants, Public Transit. Also Easy Access To Either Hwy 404 or 400. This Home Is Move In Ready & Looking For It's Next Family! (id:55499)
Keller Williams Realty Centres
286 Fern Avenue
Richmond Hill (Langstaff), Ontario
Welcome to Masterpiece Custom-Built Home in European Style in Bayview Hunt Club! A Mansion of Extensive Luxury Finishes Throughout; Over 5000 Sqft of Living Space with 5 Bdrm on 2nd Flr and 1800+ Sqft Finished Basement with Walk-up; Up to 20Ft Open Ceiling in Family Rm; Coffered Ceiling; High-end Hardwood Flr; Exceptional Gourmet Kitchen with Oak Cabinets and Granite Counter; Crown Moulding Throughout; Shiny Marble Floor Hallway, Kitchen and Basement; 3 car Garage, One has it ALL!!! (id:55499)
Right At Home Realty
7975 18th Side Road
King, Ontario
Live in peace and comfort away from city life but within easy reach of its conveniences. This 10-acre piece of the rolling hills of the countryside is less than an hour away from downtown Toronto and 35 minutes to Pearson airport. Enjoy a quiet walk by a large pond, interrupted by nothing but birdsong. Take in the summer scenery as you relax in the swimming pool in a hot afternoon. Watch that scenery transform into the majesty of autumn and then the cold peace of winter. Above you, the stars shine crisply in the clean dark night. When you have had enough of the stars for the night, retire to the privacy of your cozy house, deep in the middle of the lot, shielded on all sides by trees. Here, this is no vacation experience; it is everyday life, all on your own property. This property has been lovingly and skillfully maintained by the owner over the years, including extensive renovations and upgrades: Front gate (2024), Barn-garage (2019), Deck (2024), Interlocking (2024), House exterior( 2023), House roof (2023), House renovation (2024), Pool liner (2024), Well submersible pump (2023), Furnace (2023), Hot water tank (2024), Water iron & UV filter (2024), Fridge & Dishwasher (2024). (id:55499)
Right At Home Realty
2115 Rudell Road
Clarington (Newcastle), Ontario
Welcome to 2115 Rudell Rd, located in the highly sought-after neighborhood of Newcastle, Ontario. This well-maintained two-storey detached home by Lindvest features four bedrooms and two and a half bathrooms. The main floor showcases beautiful hardwood flooring, while the second floor is newly adorned with laminate flooring and includes spacious bedrooms. The second floor is flooded with natural light, and the primary bedroom boasts two large walk-in closets, along with an ensuite four-piece bathroom. For added convenience, laundry facilities are also located on the second floor. This home is ideally situated near schools, parks, public transit, shops, and major highways. Don't miss this fantastic opportunity! (id:55499)
Home Choice Realty Inc.
3105 - 7 Grenville Street
Toronto (Bay Street Corridor), Ontario
Great 2Bed 2Bath Split Plan Corner Unit, With Huge 56.5' Wrap-Around Balcony @ YC (Yonge & College). 665sf + 329sf Balcony, Spectacular 31st Floor Unobstructed City Views. 9' Ceilings, Floor-To-Ceiling Windows, Modern Open Kitchen with Quartz Counter. Building Not Subject To Rent Control Regulations If Used As a Rental Property. Amenities include Gym, Yoga Room, Infinity Pool, Steam Room, Lounge/Bar with Dining Room, Private Dining Rooms with Outdoor Terraces & BBQs, Visitor Parking, 24/7 Security/Concierge. Steps To TTC, Starbucks, Shoppers, Banks, Restaurants, Pubs, College Park; Mins To Loblaws, LCBO, Eaton Centre, Park, Bay St, & Everything. Walk To U of T and TMU (Ryerson). (id:55499)
Forest Hill Real Estate Inc.
124 - 7 Kenaston Gardens
Toronto (Bayview Village), Ontario
Rarely offered! This spacious and spotless 1-bedroom + den suite showcases modern finishes and a serene courtyard view, right in the heart of chic Bayview Village. Boasting airy 9-foot ceilings, this inviting condo perfectly blends comfort, style, and functionality in a location that's truly hard to beat. Nestled at the prime intersection of Bayview and Sheppard, you're just steps from the prestigious Bayview Village Shopping Centre, a top-tier retail destination enjoyed by residents of Willowdale, York Mills, the Bridle Path, and Lawrence Park. This upscale hub offers everything from trendy boutiques to everyday essentials including Loblaws, LCBO, Starbucks, Canada Post, Shoppers Drug Mart, and Bayview Village Pharmacy, ideal for both leisurely browsing and quick, efficient errand runs. Craving a night off from cooking? Indulge in an impressive variety of dining options everything from authentic Italian, Asian, and Middle Eastern cuisine to cozy cafés and refined bistros, they're just minutes away. Urban living truly comes to life here, offering you countless ways to wine, dine, relax, and recharge. Set in Lotus Condominiums, a stylish and well-maintained 11-storey boutique building, residents enjoy a suite of superb amenities: a rooftop garden with BBQ area, a well-equipped fitness centre, party/meeting room, 24-hour concierge, underground visitor parking, and guest suites for visiting friends or family. With Bayview Subway Station just outside your door (giving you multiple entry points), commuting is seamless. Families will value access to top-rated schools including McKee, Elkhorn, Hollywood, St. Gabriel, and private options like Central Montessori and French schools. Whether you're a young professional, a couple, or an empty-nester, you'll love the nearby Hawksbury and Millgate Parks, plus quick access to Hwy 401, connecting you effortlessly across the GTA. This is city living at its most convenient move in and experience it all! Book your showing today! (id:55499)
Sutton Group-Admiral Realty Inc.
913 - 1055 Bay Street
Toronto (Bay Street Corridor), Ontario
Yes, It's A Studio Unit As Was Designed & Born......... Yes, It Has Approx. 431 S.F. as per the Floor Plan______________ BUT, LOOK! CHECK THIS OUT!_____...THE BEST VALUE OF ITS KIND!___ WITH PARKING & LOCKER___, A VERY CLEAN, PRACTICAL & FUNCTIONAL Unit Can House As A-TWO-BEDROOMS SUITE____________ With Custom-made Removable Sliding Doors That Close Off For Use As 2nd Bedroom or As An Office. ____________COMFORTABLY SUITABLE For 2 Students or For A Young Family That Enjoys Living and Working In the Downtown____________________________ Excellent, High Demand Area of The Bay/Bloor Streets Corridor. Best Location!____ Close To All Things & Everything__________ Walking Distance to U-of-T, the TTC Subway, Buses, Yorkville Shops, Restaurants, Entertainments, Arts Gallery, Museum, Theatres, Schools, Library, Parks Hospitals....etc____________ Stop Searching! Stop Thinking! Take Action and Call This Well-Known, Well Maintained Polo_Club_1 By TRIDEL Your Home!!_______For A Reasonably Low Monthly Condo Fees That Will Cover All Your Utilities (Heat, Hydro, Water), Parking & Locker, Building Insurance, and Common Elements____________ In turn, You Can Enjoy The Many Great Amenities Including 24-Hour Concierge Security, Gym, Exercise Rooms, Squash Courts, Party Room, Sauna, Lap Pool, Large Rooftop Terrace for BBQ, Sun-Tanning or Just Running/Jogging around.....Plus Many Free Visitors Parking for Your Guests_____ Whether This Is Your First Home, Dream Home Or Second Home, Don't Wait! Move In & Enjoy! (id:55499)
RE/MAX Hallmark Realty Ltd.
70 Pine Street S
Thorold (Thorold Downtown), Ontario
A rare find! This 2400sq/ft TRIPLEX is fully renovated and also comes with a detached 2.5 garage! Two of the units are currently tenant occupied, one unit is vacant. The building is comprised of 1-3 bedroom unit (upper), 1-2 bedroom unit (main back) and 1-1 bedroom unit (main front). No apartments are below grade. The basement is full and unfinished and has the potential to make a 4th unit. All units have their own entrance, kitchen, bathroom and living area. Many recent updates include: new stucco on the building and garage (2024), garage shingles (2022), new garage doors (2020), all new electrical and breaker panel on the upper unit (2018), new flat roof (2017), all newer vinyl windows and flooring throughout. Conveniently located on a city bus route, walking distance to schools and the Pine Plaza. (id:55499)
Royal LePage NRC Realty
703 - 5698 Main Street
Niagara Falls (Hospital), Ontario
2 bedroom, 2 bath condo in Wellness suites. Quality finishes include luxury plank vinyl flooring, granite countertops, open concept living/dining/kitchen, balcony, elevator. Enjoy the views of the Niagara Skyline from this corner suite. Appliances including in suite laundry. Available June 15. (id:55499)
Royal LePage NRC Realty
336 New Lakeshore Road
Port Dover, Ontario
LAKE VIEWS FROM EVERY ROOM, THE LAKEFRONT PROPERTY YOU'VE BEEN WAITING FOR. This breathtaking contemporary home sits on nearly 1.3 acres with 130 ft of water frontage. Newly built in 2015, no expense was spared in this spacious 3 bedroom, 2.5 bathroom home. Upon entering, you are greeted with soaring 14ft ceilings in the living room, featuring double-height windows to take in the serene lake view. Gourmet kitchen includes Electrolux appliances, ample storage, an oversized island, and a dining nook - perfect for family gatherings & entertaining. Expansive primary bedroom on the main floor boasts a spa-like ensuite and an oversized walk-in closet. Feel the stress melt away with a home office overlooking a tranquil view of the water. Upstairs you will find two large bedrooms on opposite sides of the home for maximum privacy, as well as a massive covered & screened-in porch. Enjoy a private backyard oasis with a maintenance-free fibre glass pool, meticulously landscaped yard, and remote-controlled 12x22ft awning. Other features include Gentek windows, 3/4inch hardwood floors throughout, and a heated triple car garage. Why go on vacation when you could just stay home? (id:55499)
RE/MAX Erie Shores Realty Inc. Brokerage
Erie's Edge Real Estate Ltd. Brokerage
6625 Falconer Drive Unit# 36
Mississauga, Ontario
Welcome to a rarely offered executive townhome located in the small 'Meadow on the Green enclave in Streetsville. This 3 level, 3 bedroom, 3 bath Laurelwood model is located steps from Meadow on the Green public park, which boasts 4 tennis courts, a baseball diamond & playground and is also a short walk to the 32 km Credit Valley Trail. The interior of this home features an open concept living/dining/kitchen space on the 2nd level, with 9 foot ceilings. The dining room accommodates a large dining table, perfect for family gatherings.The lower ground floor offers a versatile space that can serve as a family room, office, bedroom or exercise room. This home is carpet free, and totals just over 1600 square feet of living space. A brand new dishwasher and tankless water heater (rental) was installed in 2024. This complex offers ample visitor parking for your guests. Situated in the highly rated St. Aloysius Gonzaga Secondary school boundary, and eligible for school bus transportation to the elementary schools as well as St.Aloysius Gonzaga. Streetsville is dubbed 'The Village in the City and is home to a blend of historic buildings, restaurants, cafes, shops, community events and so much more. Please see the virtual tour video for aerial views of this beautiful property in all it's fall glory. (id:55499)
Ferrari Elite Realty
19 Isabella Street
Kitchener, Ontario
Fully detached home for sale steps from Williamsburg Public School on a quiet street, featuring a main floor with an eat-in kitchen, center island, and included appliancesfridge, stove, dishwasher, washer, and dryeradjacent to a spacious family room with patio doors leading to a fenced backyard. The second floor offers three bedrooms with an office nook, while the finished recreation room provides additional living space. Conveniently located near other schools, parks, shopping, GoodLife Fitness, entertainment, and expressway access. (id:55499)
Rock Star Real Estate Inc.
365 Geneva Street
St. Catharines (Fairview), Ontario
Rare Find Renovated Corner Unit in Sought-After North-End Condo! Step into this beautifully maintained and updated 2-bedroom unit of bright, functional living space. Ideally positioned on the west-facing side of the building, it overlooks a quiet cul-de-sac, providing a peaceful setting with great natural light. Enjoy two generously sized bedrooms, each featuring large closets, plus the bonus of an in-unit storage room. The kitchen shines with brand-new quartz countertops, adding a modern touch. Conveniently located close to all amenities with quick access to the highway, this condo is perfect for those seeking comfort and convenience. Building Amenities Include: Library, sitting room, Party room, Exercise room, Hobby/workshop area, and On-site laundry facilities. Condo Fees Cover: Building insurance & maintenance, Common elements, Landscaping & snow removal, Heat, water & parking, and Property management services. Don't miss this opportunity to own a move-in-ready home in a prime location! (id:55499)
Right At Home Realty
21 Major Street
Kitchener, Ontario
Charming All-Brick Century Home on a Quiet Tree-Lined Street! Nestled in a peaceful, mature neighborhood, this lovingly restored century home combines timeless charm with modern updates. Situated on a generous lot backing onto lush green space and a serene park, the property offers a tranquil retreat in the heart of the city. Step inside and discover a bright, spacious living room featuring oversized windows that flood the space with natural light. The adjacent dining area leads to a large deck, perfect for outdoor entertaining. The updated kitchen blends contemporary finishes with classic appeal, making meal prep a breeze. Upstairs, youll find three generously sized bedrooms, including a master suite with access to an upper-level balcony that overlooks the beautifully landscaped yard. The third-floor loft/attic space provides endless potential use it as an office, playroom, or transform it into a cozy retreat. New hrdwd floors on 2nd fl. & stairs, reno'd kitchen. R-5 Zoning Provides A Variety Of Uses For An Investor. Premium Location-Mins To Innovation District, Lrt, Google, Communitech, Tannery, Restaurants, Shops, Cafes, & Downtown Kitchener. (id:55499)
Keller Williams Referred Urban Realty

