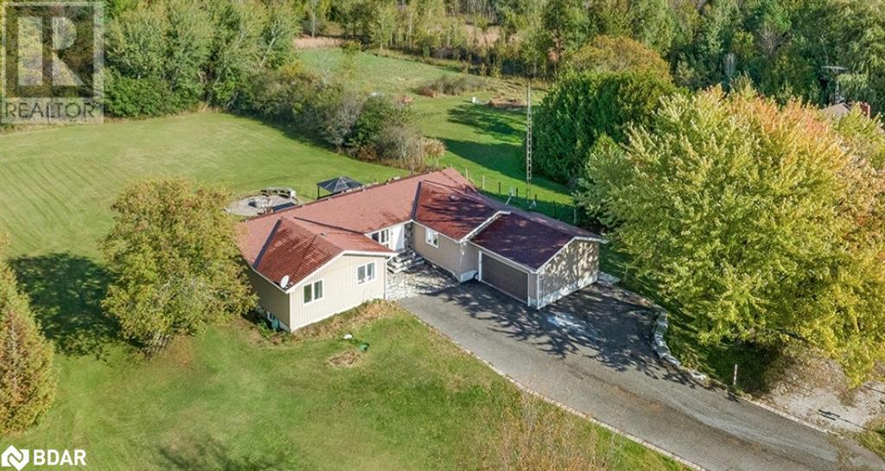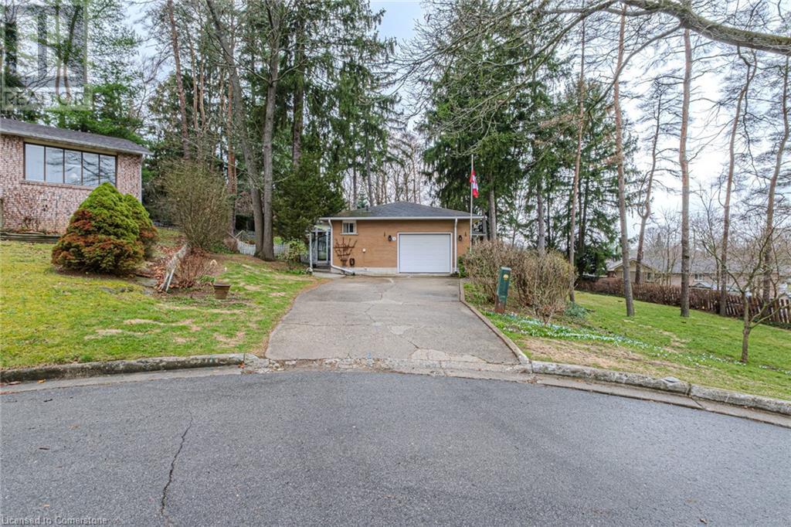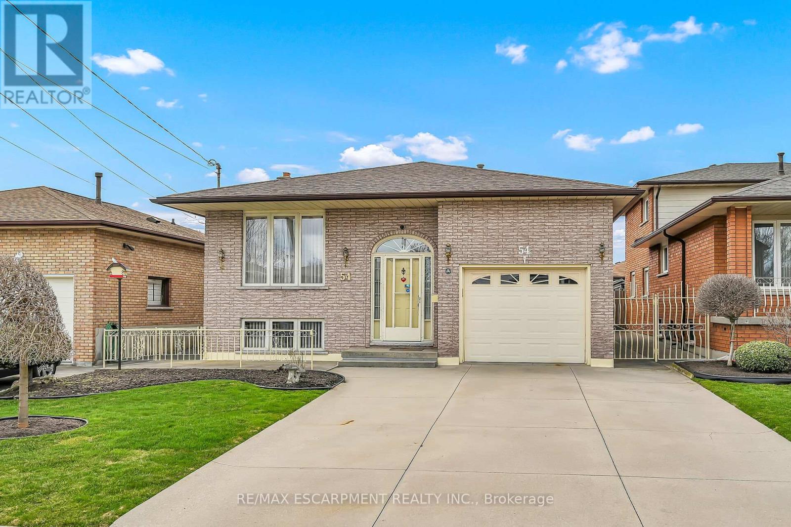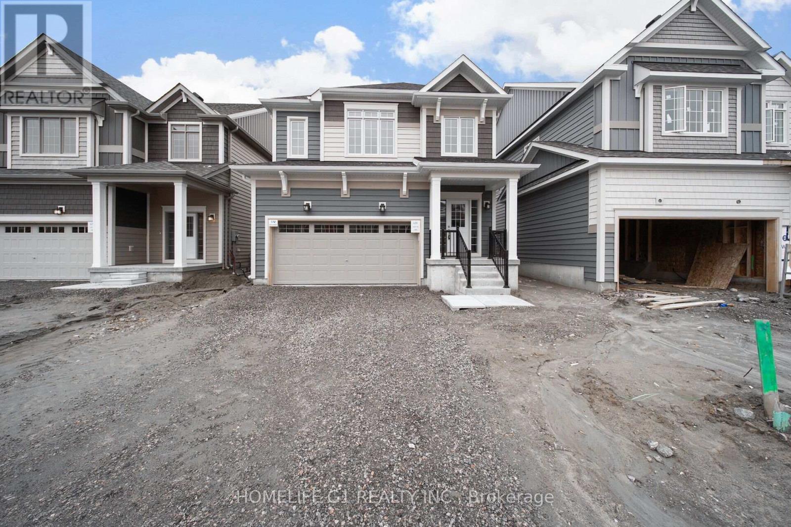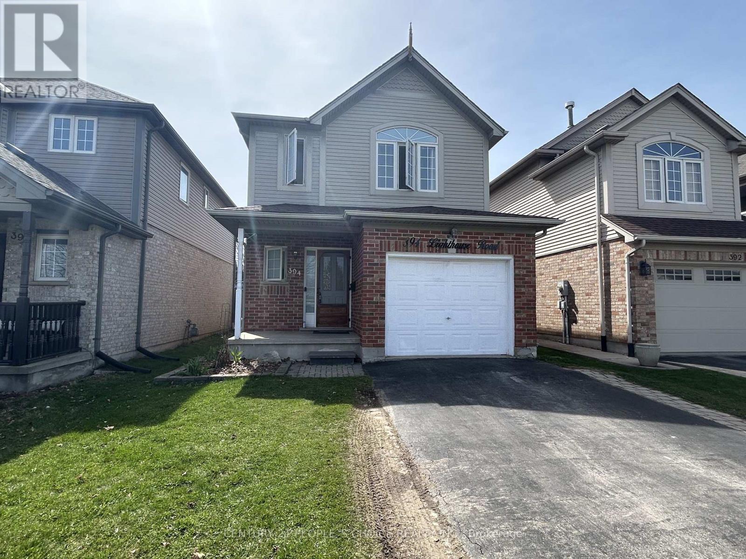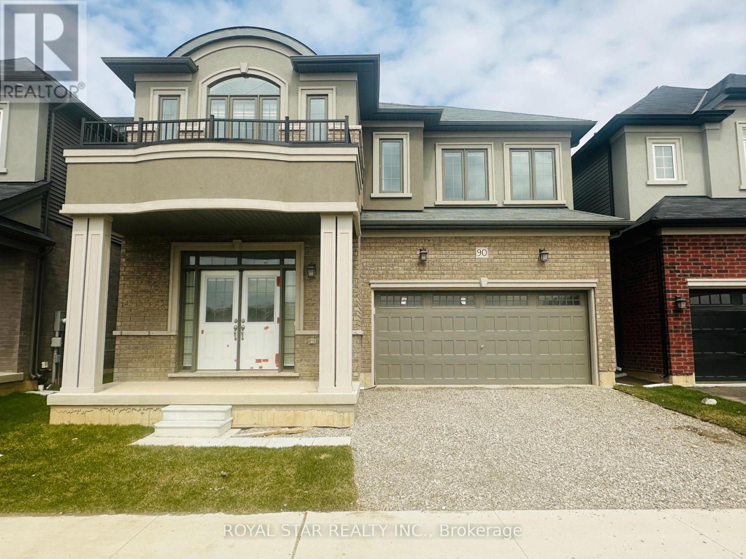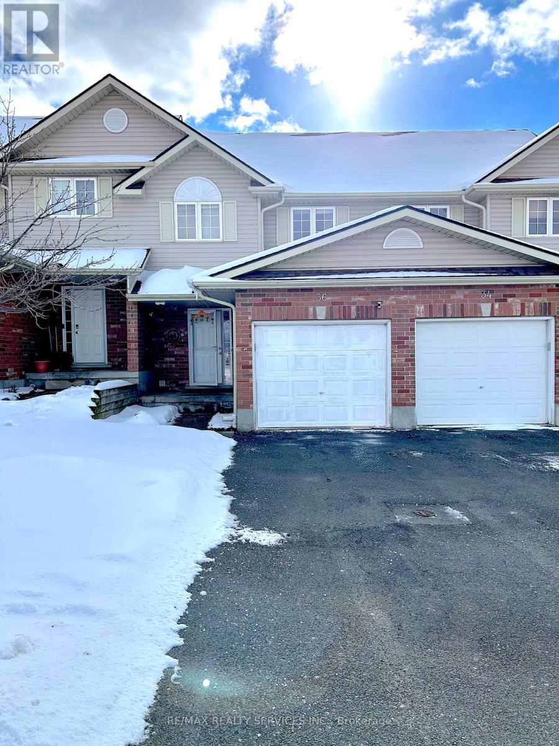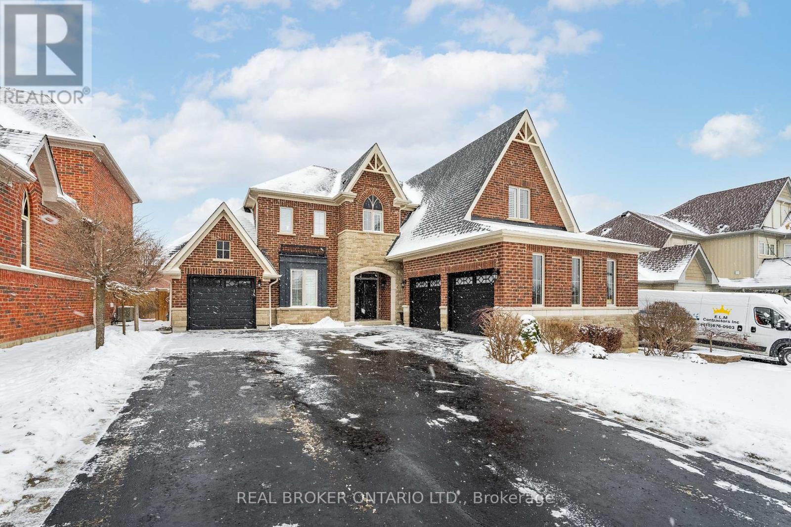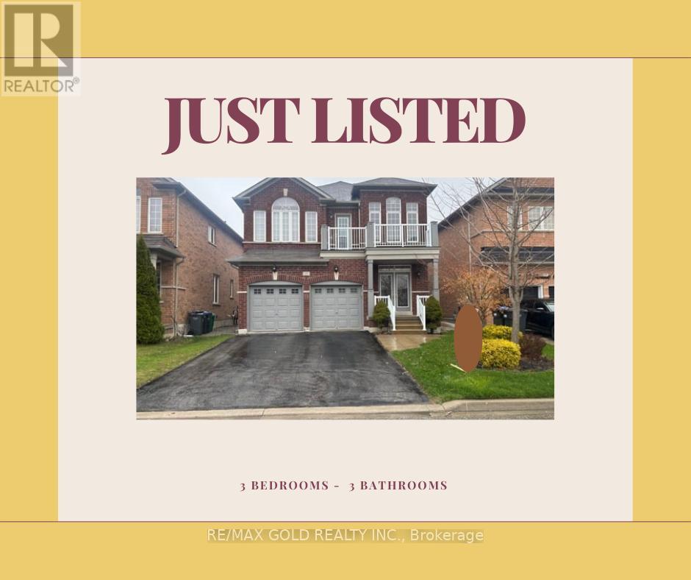1075 3 Line N
Shanty Bay, Ontario
Welcome to this stunning ranch-style bungalow, offering the perfect blend of comfort, versatility, and modern country living. Situated on a large, picturesque lot, this home is ideal for families and multi-generational living. Step inside to a spacious open-concept layout, where natural light floods the living and dining areas. The main floor features three generously sized bedrooms, including a well-appointed primary suite, 2 and a half baths, an office/storage room and main floor laundry room. The chefs kitchen boasts ample cabinetry, stone counters and and a large island, perfect for entertaining. The adjacent living area with large windows creates a warm and inviting atmosphere for family gatherings. A rare find, this home offers two lower level in-law suites with a separate entrance providing independent living spaces for extended family offering 3 additional bedrooms, 2 livingrooms, 2 additional kitchen areas, storage and an additional laundry room. With a total of six bedrooms and 4.5 bathrooms, there's room for everyone! Outside, enjoy your private deck and hot tub, perfect for relaxing under the stars. The expansive yard offers endless possibilities for outdoor activities, gardening, or simply soaking in the tranquility of country living. The double garage (now converted to 1 and a half) offers a separate entrance and additional storage space along with a paved & gravel driveway allowing parking for 10 vehicles! This exceptional property is just minutes from Highway 11, ski resorts, scenic trails, and is a short drive to Barrie or Orillia, offering a perfect balance of rural charm and city convenience. Whether you're looking for a forever home or a multi-family residence, this versatile bungalow is a must-see! (id:55499)
RE/MAX Hallmark Chay Realty Brokerage
42 Janice Drive
Barrie, Ontario
Discover the perfect blend of comfort, style, and versatility in this beautifully updated 3-bedroom, 2-bathroom home located on a large, deep fenced lot in a desirable, family-friendly neighborhood. Featuring an inviting open-concept layout, the main floor seamlessly combines the kitchen, dining, and living areas into a bright and spacious central hub ideal for everyday living and entertaining. The updated kitchen is both functional and stylish, complete with modern cabinetry, stone counters, quality appliances, plenty of storage/prep space and walk-out to your private deck. Large windows throughout the home allow natural light to flood in, creating a warm and welcoming atmosphere. The second floor offers three well-sized bedrooms, offering comfortable retreats with ample closet space and an updated four piece bathroom. The true bonus is the fully finished lower-level in-law suite, featuring a separate entrance, its own kitchen, a full three piece bathroom, and an open-concept studio-style layout, making it an ideal setup for multigenerational living or guests. This self-contained suite offers privacy, independence, and flexibility for extended family. Outside, enjoy the luxury of a large wood deck, a spacious deep lot with room to garden, play, entertain, perfect for outdoor enthusiasts or those dreaming of creating their ideal backyard oasis. Additional highlights include laminate flooring, laundry facilities, private driveway parking for 5 vehicles, and well-maintained mechanicals for peace of mind. Conveniently located close to schools, parks, shopping, and transit, this home offers everything you need in one smart, stylish package. Whether you're a growing family, an investor, or simply seeking a home with room to live and grow, this property delivers the ideal combination of modern updates, flexible living options, and outdoor space all ready for you to move in and make it your own. (id:55499)
RE/MAX Hallmark Chay Realty Brokerage
8 Glenda Street
Simcoe, Ontario
Lots of room to grow or to roam. Over 3000sqft with workshop, former studio in basement. Potential for separate apt in basement with entrance from garage. Only one neighbour close, otherwise very private fenced yard, backs onto cemetery for your daily stroll. Paved one mile circuit. (id:55499)
Royal LePage Trius Realty Brokerage
54 Ridley Drive
Hamilton (Quinndale), Ontario
Very well kept all brick fully finished 3 bedroom, 2 bath raised bungalow with 2 kitchens & a separate side entrance (in-law potential) in family friendly east mountain neighbourhood. Main floor features large eat-in kitchen with garborator, oak cabinets, ceramic flooring & solar tube providing natural light, along with bright & spacious living room, separate dining room & primary bedroom with double closets. Parquet flooring in all 3 bedrooms. Main bath with bonus double sinks & bidet. Lower level features walk up to side yard & offers good sized 2nd eat-in kitchen with oak cabinets, massive rec room with gas stove fireplace& laminate flooring allowing possibility to create 4th bedroom for complete in-law suite, 3 piece bath plus laundry, utility & storage rooms. Roof 2018. Furnace 2023. Concrete front porch & concrete driveway with ample parking for 4 cars. Fully fenced yard offers shed & large concrete pad with canopy in rear. Close to all amenities. Quick & easy access to Linc, Hwy. 403 & QEW. (id:55499)
RE/MAX Escarpment Realty Inc.
340 Mceachern Lane
Gravenhurst, Ontario
NEWLY BUILT DETACHED HOME! NEVER LIVED IN! 4 Bed 2.5 Bathroom Detached Home Located in the Heart of Gravenhurst. Total Size is Just Under 2,000 Sq Ft. Features Granite Kitchen Countertops with Undermount Stainless Steel Sink, 9' Ceiling Height on Main Floor, Wood Grain Vinyl Flooring on Main Floor and Extended Height Cabinetry in Kitchen! Enjoy a Spacious Backyard with a Very Deep Lot Size of 144' Deep! This Home is Designed to Be Very Functional with Generous Bedroom Sizes and a Modern Kitchen. Enjoy the privacy and beauty of your surroundings, all while being just a short drive away from the amenities of Gravenhurst including Muskoka Beach, Sobeys, LCBO. Minutes to schools, shopping, golf, boating and restaurants. (id:55499)
Homelife G1 Realty Inc.
9 Golf Links Drive
Loyalist (Bath), Ontario
Brand New Semi-Detached Home At Loyalist Golf Club! This brand-new bungalow features 1106 sq. ft of living space with 2 bd, 2 bath, Double Car Garage and Basement. No Stairs! Excellent For Retirees! Located on the Grounds of the Popular Loyalist Golf and Country Club, Residents Enjoy Year-Round Lifestyle Activities. Amenities Include: Restaurant, a Pro Shop and Locker Rooms, Exercise and Billiard Rooms, Heated Swimming Pool, and Hot Tub. Great Location - 20 min west of Kingston, Close to the Lake, Amherst Island, Nature, Sandbanks. Watch the Youtube Video To Learn More About The Community (Link in the Virtual Tour Section). (id:55499)
Right At Home Realty
7 Second Avenue
Greater Sudbury (Sudbury), Ontario
Unbeatable cash flow investment property with over 17% CAP Rate. Discover this fantastic income generating triplex located in the heart of Levack. This investment features one spacious 4-bedroom unit and two large 2-bedroomunits, making this property ideal for investors looking to execute the BRRRR strategy. Each unit has separate laundry, individual electrical panels and dedicated furnaces, ensuring convenience and comfort for tenants. With a newer roof and separate entrances for all units, this property offers both functionality and long term value. Additionally, the unfinished basement provides potential to add another unit or generate extra income through storage rental. Great opportunity for those with a vision. Perfect for a handy investor looking to maximize returns. (id:55499)
Trimaxx Realty Ltd.
8847 Chickory Trail
Niagara Falls, Ontario
Detached home in NiagaraFalls, Includes 4 bedrooms and 3 bathrooms Located Less than 10 minutes from Niagara Falls1856 aq. ft. of living space for maximum comfort (above the grade)+ Lower space. No homes behind the property, offering added privacy MINUTES TO COSTCO, RESTAURENT, PARKS, PUBLIC TRANSIT SCHOOL 7 HWY QEW (id:55499)
Homelife/miracle Realty Ltd
394 Lighthouse Road
London, Ontario
Beautiful 3 Bedroom, 3 Bathroom 2 Storey Home With an Open Concept Layout. The Eat-in Kitchen Hosts Plenty of Storage Space and Views of the Multilevel Deck and Fenced Backyard. Upstairs Offers 3 Bedrooms With Views Of Front And Backyard. The Primary Bedroom Offers a Walk-in Closet, Private En-suite, and Lots of Natural Light. The Partially Finished Basement Allows Extra Space For A Home Gym, Home Office, Or Extra Storage. Close Proximity To The 401 And 402, Parks, Schools, Shopping Amenities, And Public Transit. (id:55499)
Century 21 People's Choice Realty Inc.
129 Masters Street
Welland (774 - Dain City), Ontario
Welcome to this beautifully designed home in a quiet, family-friendly neighbourhood of Dain City. It offers a perfect blend of modern comfort and timeless elegance, making it an ideal choice for families, professionals or students. This gorgeous, newly-built end unit townhouse is near to exciting amenities of Niagara area. Just 15-30 minutes drive to Niagara College, Niagara Falls, Brock University and US border, this home boasts of three (3) large bedrooms, 2.5 bathrooms and ample space for relaxation and entertaining. The main level is a well-laid out open concept living, kitchen and dining areas & half bathroom. The upper level includes three (3) spacious bedrooms, two(2) walk-in closets and a convenient washer & dryer. Bright and airy from large windows flood the home with natural light, creating a warm and inviting atmosphere. Close to all amenities, banks, plazas, schools, highways & everything that the beautiful Niagara Region has to offer. Don't miss it !!! Book it now !!! (id:55499)
Exp Realty
18 Ellis Avenue
Hamilton (Crown Point), Ontario
Beautifully updated 2-bed, 2-bath bungalow in a great central location! The open-concept main floor features a stylish eat-in kitchen with stainless steel appliances, butcher block countertops, island, and a bright separate dining area. The cozy living room is filled with natural light and the updated 4pc bathroom offers modern comfort. Downstairs, the finished basement boasts a spacious rec room, additional bathroom, and laundry area-professonally waterproofed in 2019 for peace of mind. The windows, doors, kitchen and bathroom were all updated in 2018. The roof was done in 2021. Step outside to a fully fenced private backyard with a patio and garden shed-perfect for relaxing or entertaining. Conveniently located near schools, parks, public transit, shopping dining and easy highway access. A perfect blend of charm, function, and location! (id:55499)
New Era Real Estate
90 Stauffer Road
Brantford, Ontario
Welcome to 90 Stauffer Road in Brantford a brand-new, never-lived-in 2-storey home offering 3,160 sq. ft. of above-ground living space. Thoughtfully designed with an exceptional layout, this stunning property features 4 spacious bedrooms, each with its own private ensuite bathroom. The primary bedroom boasts a luxurious 5-piece ensuite, complete with a tub and standing shower, exuding both comfort and elegance. The remaining three bedrooms also feature dedicated ensuite bathrooms, ensuring convenience and privacy for the whole family. On the main level, you'll find a versatile office space, perfect for work or study, large family room with fireplace along with upgraded stairs that add a touch of sophistication. The exterior has been enhanced with full brick siding, replacing the original aluminum finish, for a timeless and durable aesthetic. The modern kitchen is equipped with an induction stove and stainless steel appliances, all backed by an extended 6-year warranty, offering both efficiency and peace of mind. Conveniently located close to major amenities, including Highway 403, schools, plazas, a golf course, and just minutes from the Grand River and walking trails this home seamlessly blends functionality with modern living. Don't miss out on this incredible opportunity! Asphalt driveway and grass work will be completed by the builder (id:55499)
Royal Star Realty Inc.
4 - 36 Fallowfield Drive
Kitchener, Ontario
Welcome to 36 Fallowfield Dr, this cozy home is ready to welcome its next family to build happy memories here. Perfect for a single professional or a young couple prepping for a family. The backyard patio walks out to a park for the kids to play and all avid walkers. Walking distance to restaurants & 11 min walk to LRT. Family oriented neighbourhood, 12 minute drive to 401 for easy access to where you would like to go. New dryer in2021. new water softener in 2021 & new roof in 2022. Freshly painted as well. (id:55499)
RE/MAX Realty Services Inc.
22 Sunflower Place N
Welland, Ontario
Exceptional Corner Townhouse in Prime Location! Stunning 2 Year Old, 2 Storey Freehold Corner Townhouse Featuring 3 Bedrooms, 2 Bathrooms and a Spacious Layout with Modern Finishes. Highlights Include a Luxurious Master Bedroom with Walk-in Closet, Upper Level Laundry and a Stylish Kitchen. The Unfinished Basement with a separate Side Entrance, Offers Incredible Potential for customization - Whether you Envision a Rental Suite, Home Office, or Additional Living Space, the Possibilities are Endless. Designated Parking, Easy Access to Public Transit. the exceptional Opportunity is Ideal for Families or Savvy Investors!! **EXTRAS** Perfectly Situated near Niagara College, Top Schools, Sobeys, Seaway Mall, Starbucks, & Popular Dining Spots, this Home Makes Daily Errands & Outings Effortless. Schedule your Showing Today! (id:55499)
Homelife/response Realty Inc.
2411 Southwood Road
Gravenhurst (Morrison), Ontario
REMARKABLE RETREAT WHERE REFINED LIVING MEETS THE NATURAL BEAUTY OF MUSKOKA ON NEARLY 90 PRISTINE ACRES! Set against an awe-inspiring Muskoka backdrop, this breathtaking property offers nearly 90 acres of tranquil, wildlife-rich land accented by multiple ponds, total privacy, and trails winding through a forested landscape, and it borders approximately 100 acres of crown land for even more seclusion. Tucked away from the road, this beautifully updated bungalow spans over 1,500 sq. ft. with an open-concept layout, soaring wood plank cathedral ceilings, engineered hickory hardwood floors, and updated fixtures. The stylish kitchen shines with white cabinetry, Cambria countertops, a herringbone tile backsplash, stainless steel appliances, and a waterfall-edge peninsula with seating. Just off the kitchen, the dining room presents a built-in sideboard with drawer storage and a matching Cambria countertop. The living room is a showstopper with massive windows overlooking the pond, a cozy wood stove, and a walkout to a deck. The primary bedroom offers access to a private deck and includes a remodelled ensuite finished with modern accents and heated flooring. Convenient main-floor laundry adds everyday ease with an upgraded washer and dryer. Outside, the property is surrounded by a nicely maintained lawn and mature gardens enhanced by an in-ground sprinkler system, with frequent wildlife sightings, including swans, ducks, beavers, deer, moose, and bears. A newer carport, detached garage, and driveway parking for 10+ vehicles ensure ample room for family and guests. Additional features include an updated HRV unit, newer A/C, high-speed internet availability, and a 10 kW generator that offers peace of mind and uninterrupted power, ideal for remote work. Located just a short drive from dining, shops, schools, and medical services and close to popular local attractions - this is a once-in-a-lifetime opportunity to own a property that's as stunning as it is serene! (id:55499)
RE/MAX Hallmark Peggy Hill Group Realty
755 Mariners Road
Chatham-Kent (Blenheim), Ontario
Don't miss this opportunity to rent the house on the shores beautiful Lake Erie! With sandy beaches and incredible sunsets. A double lot with level access Beach meticulously landscaped, with land treed, tennis court. The house has been updated: steel roof, stucco exterior, gazebo, des. New windows and balconies with glass railings. Spacious, bright rooms with panoramic windows facing the lake. Located just an hour from London, 4 hours from Windsor/Detroit. The landlord is ready to rend the house for 1 year or 6 months. (id:55499)
Century 21 Leading Edge Realty Inc.
22 Northhaven Road
Welland (767 - N. Welland), Ontario
ATTN Home Buyers! From the Moment you Walk onto the Beautifully Built Front Porch to the Charming Front Door, You Will Want to Call this, Home! Step Inside to 22 Northhaven Rd. & Feel the Comforting Atmosphere of this Beautiful Home. You will Sense the Inviting and Warm Ambience Created by the Neutral & Modern Finishing Touches Throughout. Enjoy the Charming and Beautifully Designed Kitchen, Perfect for Those who Love Bright & Stylish Spaces. More than Enough Space with 3 Bedrooms and a Bathroom Upstairs as well as a Generous Sized Finished Basement Area with an Additional Bathroom (with a Separate Entrance). A Lovely Layout and Ample Parking for Everyone, Enjoy Entertaining with Family and Friends Year Round in this Beautifully Inviting Home! **52 x 120 ft LOT *DETACHED 2 STOREY *PICTURESQUE NEIGHBOURHOOD **SEPARATE ENTRANCE TO BASEMENT *BASEMENT HEIGHT - 7FT *ZONED POTENTIAL FOR ADU BUILD **PARKING FOR 5+! **DETACHED GARAGE (18.5ft x 12.8ft) 8.5ft HEIGHT WITH ELECTRICAL & EXTRA STORAGE AREA *FAMILY FRIENDLY CUL DE SAC *STEPS TO MALL, COLLEGE, SCHOOLS, TRANSIT & LOTS MORE! (id:55499)
Century 21 Realty Centre
35 Ketchum Street
Mono, Ontario
This stunning home, located in the sought-after Fieldstone neighbourhood, feels like its been lifted from the pages of a magazine! As you step into the grand foyer with soaring ceilings, you're welcomed by a striking staircase, an elegant dining room, and a versatile den/office/study perfect for working from home. The open-concept kitchen, breakfast nook, and family room provide the ultimate space for entertaining. The kitchen boasts a large island, top-of-the-line appliances, and a dry bar that flows effortlessly into the formal dining area. The primary bedroom serves as a true sanctuary, offering ample space for a sitting area, along with a custom, luxurious walk-in closet and a private ensuite. Two additional bedrooms share a Jack-and-Jill bathroom, both with custom closets, while a third bedroom enjoys its own private ensuite. This meticulously maintained home showcases numerous upgrades, including California shutters, intricate millwork such as crown moulding, wainscoting, coffered ceilings, stylish black interior doors, and custom built-ins throughout. Enjoy the prestige of a Mono postal code with the conveniences of Orangeville just moments away dining, shopping, entertainment, Island Lake Conservation Area, hiking trails, and easy access to Highways 9 and 10. Irrigation system **EXTRAS** Enjoy the prestige of a Mono postal code with the conveniences of Orangeville just moments away dining, shopping, entertainment,Island Lake Conservation Area, hiking trails, and easy access to Highways 9 and 10. Irrigation system (id:55499)
Real Broker Ontario Ltd.
55 Abbotsbury Drive
Brampton (Credit Valley), Ontario
Bright and Spacious 2 Bed 1 Bath Legal Basement in a Detach House Available for Lease in the Prestigious Neighborhood of Credit Valley in Brampton. The House Boasts of Laminate Floors, Modern Kitchen With S/S Appliances and Granite Countertops, Upgraded Washrooms. Very Close To all Amenities. (id:55499)
Homelife/miracle Realty Ltd
4210 - 3883 Quartz Road N
Mississauga (City Centre), Ontario
Stunning Brand New 2 Bedrooms + Den + 2 Washrooms, Luxury Living In M City 2 Executive Condo, Located In the Heart of Down town Mississauga. Impressive 9Ft Ceiling, With Floor To Ceiling Windows, Providing Awe-Inspiring Panoramic Views of Mississauga's Core! Sun-Filled West Open Unit, With Open Concept Layout. Modern Kitchen, With Quartz Countertop, Stainless Steel Appliances, Paneled Fridge And Dishwasher. Over 814 Sq/Ft Interior + Massive 237 Sq.Ft of Wrap-Around Balcony with Un-Obstructed Views of the City! Primary Bedroom Boasts 3pc Ensuite & W/O to Balcony. Additional Bedroom with Floor-to-Ceiling Windows, 3pc Main Bath + Bonus Den/Office & an Ensuite Laundry. Suite Includes: 1 Underground Parking Space! 24 Hour Security, Minutes from Square One Mall, Go Transit, 401, 403 &Future LRT! Steps Away from the Library, YMCA, Parks &Trails & Sheridan College. U of T Mississauga Campus. M City Amenities Include: Salt Water Pool, Playground, Outdoor Terrace with Many More ! (id:55499)
World Class Realty Point
904 - 10 Tobermory Drive
Toronto (Black Creek), Ontario
STEPS TO BRAND NEW FINCH WEST LRT !!! Welcome To Bristol House, Perfectly Located Amidst Secure Family Friendly Area, Close To Schools, Steps To Ttc, York University, Library, Highways, Shopping, Places Of Worship And Restaurants. Recently Upgraded Common Areas In The Bldg. Spacious 2 Bed 1 Bath Plus Ensuite Locker Can Be Used As Office / Study / Den / Extra Storage. Rent covers mortgage and monthly maintenance making it a lucrative investment property. ALL UTILITIES INCLUDED IN THE CONDO FEES (id:55499)
Realty One Group Flagship
35 Amaranth Crescent
Brampton (Northwest Sandalwood Parkway), Ontario
Stunning & Bright Detach, Double garage house in the highly sought-after Northwest Sandalwood Parkway community of Brampton, this Bright & stunning 3-bedroom, 3-bathroom Double garage detached home exudes pride of ownership. On A 38' Lot Closely Located To Hwy 410, Public Transportation, Shopping Center, Schools And More. This Beautifully Maintained Home Has 9" Ceilings On The Main Floor And Contains An Open Concept Living Room. With Three Bedrooms And 2.5 Washrooms, This Home Looks Down On An Gorgeous Foyer From Above. Located In A Quiet Neighborhood, This Home Is Likely Not To Last! (id:55499)
RE/MAX Gold Realty Inc.
37 Sussexvale Drive
Brampton (Sandringham-Wellington), Ontario
Most Sought Location Minutes To Hwy 410. Semi Detach 9 Ft Ceiling. Good Size Great Room OpenConcept. Chef Delight Very Highly Upgraded Kitchen With S/S Appliances. High End Stone BackSplash. Hardwood Floor All Over The House. Good Size Master Bedroom With 3 Pc En Suite. AllRooms Good Size With Closets, With 1 br Basement apt with separate kitchen and sep laundry. Close To All Amenities. (id:55499)
Meta Realty Inc.
1715 - 145 Hillcrest Avenue
Mississauga (Cooksville), Ontario
This sun-filled 2+1 bedroom condo has been lovingly maintained and welcomes you with a warm, inviting atmosphere the moment you step inside. The spacious layout offers comfort and versatility-perfect for relaxing, working from home, or hosting guests in a bright, cheerful space. The unit is bathed in beautiful afternoon and evening sunlight-adding to its charm and livability. Freshly styled with modern finishes and easy-to-maintain flooring, this home blends functionality with a clean, contemporary look. Located just a few minutes' walk from Cooksville GO Station, it's a commuter's dream with direct access to downtown Toronto. You're also close to Square One Shopping Centre, top restaurants, grocery stores, and everyday essentials. With easy access to Highways 403, 410, QEW, and 401, travel across the GTA is seamless. A perfect choice for anyone seeking space, convenience, and a peaceful place to call home. (id:55499)
Homelife/miracle Realty Ltd

