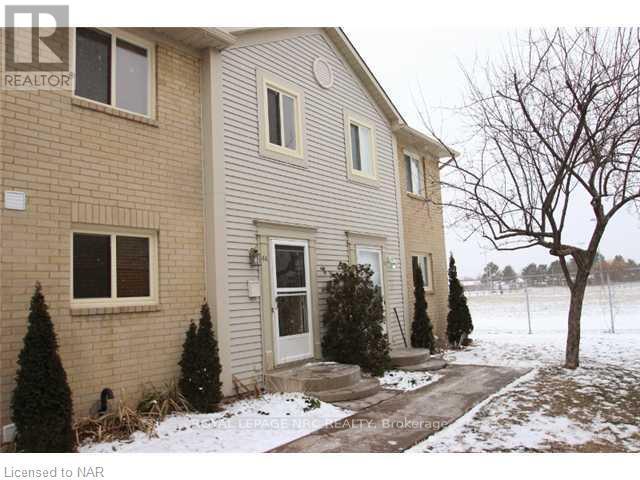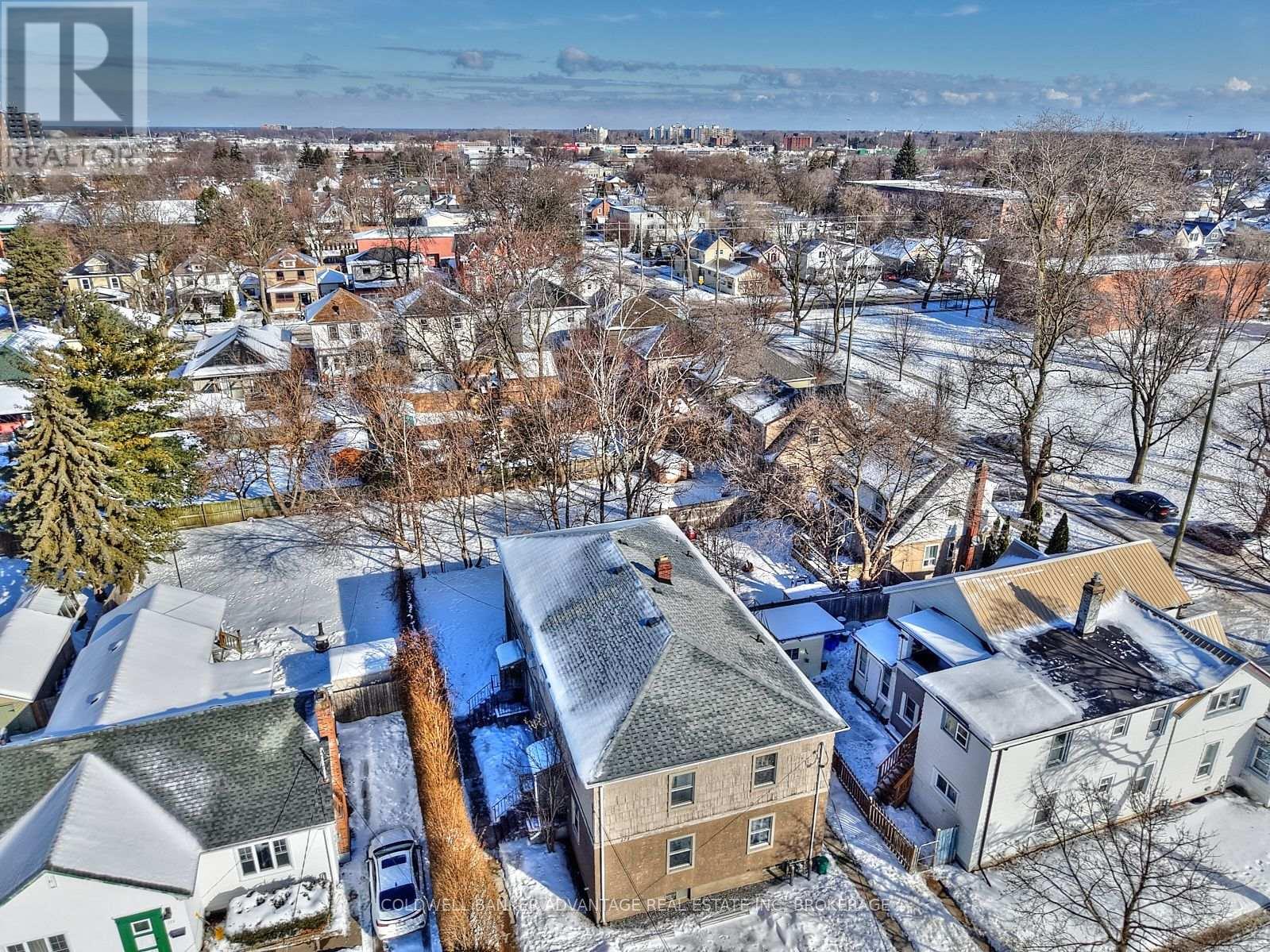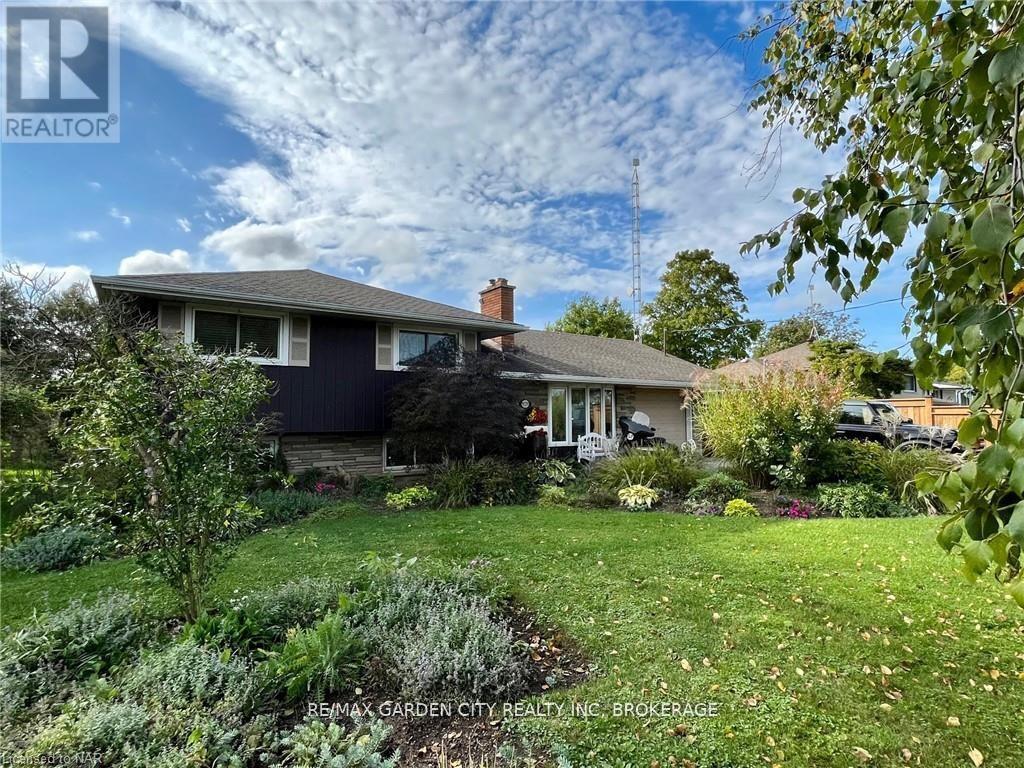44 - 65 Dorchester Boulevard
St. Catharines (Carlton/bunting), Ontario
Welcome to Dorchester Mews. This mature condominium complex is located within a desirable North End neighbourhood, close to schools, parks and area amenities. This townhome includes 3 bedrooms, 1.5 bathrooms and a fully finished basement The partially fenced yard space leads out to green space & park area perfect for walking, running or playtime. APPLS INCLUDED. (Condo fees cover, Water, Building Insurance, Exterior maitenance (grass & snow), Common Elements) (id:55499)
Royal LePage NRC Realty
1 - 115 Kinnear Street
Port Colborne (East Village), Ontario
Welcome to 115 Kinnear Street, a charming and well-maintained property situated in a peaceful neighborhood of Port Colborne. This inviting home offers the perfect blend of comfort, convenience, and modern living. This home is move-in ready and perfect for tenants seeking a comfortable and convenient lifestyle. This property is minutes away from the beach, sugar loaf marina, schools, highway, grocery stores and shops. Don't miss the opportunity to make 115 Kinnear Street your next home! Contact us today to schedule your private showing. (id:55499)
RE/MAX Niagara Realty Ltd
12209 Lakeshore Road
Wainfleet (Lakeshore), Ontario
Step into this charming, fully renovated cottage, perfectly nestled just less than a minute walk from one of Ontario's most breathtaking beaches. Boasting deeded beach access, this delightful retreat is designed for year-round comfort and effortless enjoyment. Renovated from top to bottom just a few years ago, this gem is packed with modern upgrades, including a new furnace, hot water tank, air conditioning, windows, insulation, pot lights, electrical, plumbing, and a convenient laundry room. At the heart of the home is a custom kitchen with stunning quartz countertops, perfect for culinary adventures. Featuring three cozy bedrooms and a sleek, modern four-piece bathroom, the interior is both stylish and functional. The inviting patio offers the perfect spot to unwind and soak in the natural beauty of your surroundings. Despite its compact footprint, the thoughtfully designed layout creates a sense of spaciousness and flow. Don't miss your chance to own this beautifully updated cottage in an unbeatable location your summer haven awaits! (id:55499)
A.g. Robins & Company Ltd
3269 Young Avenue
Fort Erie (Ridgeway), Ontario
Dream Garage! Welcome home to 3269 Young Ave in beautiful Ridgeway! This 3 bedroom, 3 Bathroom home is less than a five minute walk to Lake Erie and Bernard beach! The original home has been lifted and added onto in 2021, making this basically a newly constructed home, with the taxes of an older home! Upon arriving at the home youll be greeted by a massive triple car driveway that leads all the way back to the garage! (more on this later). When you enter the home, right away there is a 3pc bathroom to your left, which is handy when youre coming back from the beach, or working outside! The living room has cathedral ceilings, wood beam, ceiling fan, and an exit to the back patio! Up a few stairs, to the dining room, kitchen with Granite, bedroom, and the master suite! The master suite consists of a bedroom area, den area (office), closet, 4 pc bathroom, and stackable laundry! The main level has vinyl flooring throughout! The lower level consists of a huge recroom, bedroom, rough in kitchen or wet bar, 3 pc bathroom with laundry rough in, utility room, cold cellar and a basement walkout! This can easily be an inlaw suite or apartment! The lower level has stamped concrete flooring sitting on 2" foam so it stays warm all year round. The rear yard is nicely manicured and is home to the piece de resistance, the 644 sqft garage! This garage is 23 x 28, insulated and heated with a gas furnace, 100 amp panel, and has a rough in for a bathroom and/or kitchen in the floor! The high ceilings and 6" rebar reinforced acid stained concrete floor makes this perfect for a hoist or any hobbies! Its also a possibility to turn this area into an accessory dwelling! The concrete driveway can be completed prior to closing! This is a one of a kind house in a one of a kind area! Book your private showing today! (id:55499)
Royal LePage NRC Realty
175 Pleasant Avenue E
St. Catharines (Downtown), Ontario
This income property features 4 self-contained, 2-bedroom units, each thoughtfully designed for tenant comfort and convenience. Every unit includes a 4-piece bathroom, an eat-in kitchen, a living area, and two spacious rooms, offering ample living space. All units come with two entrances, providing added flexibility for tenants. The property also offers shared access to a basement with built-in laundry facilities, adding value and convenience for residents. Tenants are responsible for paying hydro, which provides an opportunity for owners to minimize utility costs. Located in a prime area, this property is within minutes of a wide range of amenities, making it an ideal location for tenants. One of 4 units has been completely renovated recently. Also features parking at front of building. (id:55499)
Coldwell Banker Advantage Real Estate Inc
1729 Third St Louth
St. Catharines (Rural Fourth), Ontario
NOTHING TO DO BUT MOVE IN!! Country-like setting in St. Catharines. As you arrive on a long interlock driveway, you're greeted with wonderful landscaping. Once inside you'll feel at home with open concept kitchen & stainless appliances with beautiful back yard views. Center island with sitting for 3 overlooks dinette with patio doors to a trellaced deck. Pot lights grace the main floor with abundant lighting. Living room has elongated fireplace on feature wall. Up the stairs are 3 generous bedrooms and a full updated bath featuring barn door storage and beautiful fixtures. Third and lower level offers bright laundry with the rest of the area unfinished with extra bedroom potential and family room all with bright e-gress windows. Furnace & C/A 2019. Now! Lets go outside...Wow, what a yard. Stunning tall grasses. Sprawling lawn with fire pit to host all the family gatherings. Low maintenance above ground pool for those refreshing dips. 2 sheds for all your storage needs.(never enough) Don't wait to see this beauty!! (id:55499)
RE/MAX Garden City Realty Inc
1483 Pound Avenue
Fort Erie (Crescent Park), Ontario
Welcome to 1483 Pound Ave, Fort Erie a stunning bungalow situated in a sought-after neighborhood. This thoughtfully designed home features 3 bedrooms and 2 bathrooms. The main floors open-concept layout is perfect for easy living and entertaining, with sliding doors leading to the coveted patio in your backyard oasis. The finished basement provides incredible versatility, complete with a third bedroom, an updated bathroom featuring a luxurious soaker tub and walk-in shower, and a flexible space that can serve as a rec room, gym, or home office. Step outside to your private backyard retreat. Enjoy summer days by the inground pool, entertain at the outdoor bar, or relax in the hot tub all surrounded by beautiful landscaping and fresh fencing for added privacy. The detached heated garage is insulated, making it perfect for hobbies or year-round use, and is equipped with a plug for an electric car. If your like front porch living this offers a large front porch with Elegant railings and sleek concrete work add to the homes appeal. Centrally located, this home is just minutes from schools, shopping, and highway access, making it ideal for families and commuters alike. Don't miss your opportunity to call this incredible property home schedule your showing today! (id:55499)
Royal LePage NRC Realty
64 Nickel Street
Port Colborne (East Village), Ontario
1969 SQ FT BUILDING ZONING ALLOWS FOR CONVENIENCE TYPE RETAIL STORES, PERSONAL SERVICE SHOPS, DAY NURSERY, NEEDS SOME WORK-BEING SOLD 'AS IS' ALL MEASUREMENTS APPROX, BUYER TO VERIFY. PLENTY OF ON STREET PARKING. CLOSE TO NICKEL BEACH, CANAL AND THE DOWNTOWN. (id:55499)
Royal LePage NRC Realty
5930 Michener Road
Port Colborne (Sherkston), Ontario
This stunning 190-year-old home on a 10-acre country estate offers tranquility, charm & modern living. The 2,336 sq. ft. home, dating back to 1830, features an open-concept kitchen with stainless steel and built-in appliances, lots of cupboard space, a spacious center island, a back door, & pot lights. It flows into the family room with large windows to the picturesque scenery of the grounds, ideal for daily living and hosting gatherings. The home's large living and dining room has beautiful vaulted ceilings, a gas fireplace, and picture windows - full of natural light. The primary bedroom features a generous walk-in closet to store all your clothing and accessories. A convenient mudroom with two double closets ensures organization, while the home's hardwood floors add a touch of elegance throughout. The estate is a haven for equestrian enthusiasts or hobby farmers, featuring a well-designed barn with a hay loft, three 10' x 10' stalls (with space for three more) plus 30' x 19' main area beside stalls 9' height, and hydro and spring well at the barn. Original barn section only 6'6" height. The thoughtfully placed paddock enhances the scenic beauty, visible from the home while providing practical space for agricultural pursuits. Outdoors, the property is nestled amongst mature trees, a paved driveway, and short distance to lakeside enjoyment, as it's just a 20-minute stroll to Lake Erie. Estate is accessible from two road frontages, offering excellent convenience and versatility. In addition to the picturesque setting, this property is equipped with numerous upgrades, including a gas generator, newer furnace, 30-foot deep well with a pump, sump pump, and updated appliances, ensuring a worry-free lifestyle. Fill your days on the front porch with peace and tranquility. Whether seeking a peaceful country retreat, a functional estate, or a place to pursue equestrian dreams, this property offers everything. An estate like this only comes available once in a lifetime. (id:55499)
Century 21 Heritage House Ltd
1051 Pelham Street
Pelham (Fonthill), Ontario
Gorgeous, brand-new bungalow in the heart of beautiful Fonthill, crafted by renowned John Boldt Builders! Offering over 1,500 sqft of modern living space, this 2-bedroom, 2-bathroom home is designed with both style and comfort in mind. The spacious open-concept main floor impresses with engineered hardwood, vaulted ceilings, chic light fixtures and an abundance of natural light cascading through the many large windows. The living and dining areas flow seamlessly into a stunning kitchen featuring a large center island, quartz countertops, ceramic backsplash, ample cabinetry, walk-in pantry, under-counter lighting, and patio door leading to a generous wood deck. The primary bedroom is a luxurious retreat with a 4-piece ensuite boasting double sinks, a glass walk-in shower, and a good-sized walk-in closet with built-in shelving. The second bedroom, also with a walk-in closet and built-ins, offers plenty of space and comfort. A shared 4-piece bath, a convenient main-floor laundry room with a sink and cabinetry, and a front mudroom with inside access to the 1.5-car attached garage complete the main level. The unfinished, drywalled basement with insulation and electrical work already completed offers endless possibilities for additional living space. Located near schools, parks, shopping, and with easy access to Highway 406, this stunning home is perfect for modern living. Don't miss out on this exceptional opportunity move in and start enjoying your dream home today! (id:55499)
Boldt Realty Inc.
6 - 63 Empire Street
Welland (Lincoln/crowland), Ontario
Newly renovated townhouse style condo unit in Welland. Enjoy condo living in this small complex with low monthly condo fees (under $300/mnth), and maintenance included! The building is well maintained all year around with professional snow removal and grass cutting. The building has had some recent updates to keep the complex in tip top shape for your enjoyment - recent updates include roof, siding, windows, privacy fences, and more. Situated in the heart of Welland this condo is conveniently located close to all amenities; gyms, shopping, schools, churches, parks, walking trails, and more! Unit #6 is in superior shape with plenty of updates and improvements including an all new kitchen (2023), hot water tank owned (2025), new main floor flooring, second floor carpets, fresh paint, and more. Main floor is a functional space with a new kitchen with maximized storage and newer appliances. Huge open living room space with patio doors leading to the private rear yard patio. Second level features 2 good size bedrooms with storage closets and large vinyl windows bringing in great natural light. Also a 3-piece bathroom featuring a walk-in shower. Unspoiled basement with an open recreation room. Could be a great space for a family room, home gym, studio, office, or extra storage space. Basement laundry room as well with brand new electric hot water tank owned. Electric baseboard heating throughout the units with separate controls for maximum efficiency. New 100AMP breakers. New washer and dryer - all appliances included! This is a great opportunity for first time home buyers, young couples, down-sizers, or small families looking for an updated space with care-free living. (id:55499)
Coldwell Banker Advantage Real Estate Inc
11 Waite Lane
St. Catharines (Oakdale), Ontario
Welcome to 11 Waite Lane, St. Catharines! This Vacant Semi-Detached raised bungalow is an amazing investment opportunity! Whether you are looking to live in one unit and rent out the other or have it as a full investment opportunity, this property is perfect to add to your investment portfolio. Both units offer in-suite laundry, 4-piece bathrooms, updated kitchens with stainless steel appliances including built-in dishwashers and microwaves. The lower unit has 2 spacious bedrooms and a large living and office space with newer vinyl plank flooring and mostly newer windows. It also has a great breakfast nook to enjoy your meals in. The upper unit is flooded with natural light and offers a large living and dining room and 3 spacious bedrooms with Hardwood flooring. The large kitchen also features Newer vinyl plank flooring, tiled backsplash and a patio walk out to a covered wood deck. This property also offers a newer paved driveway, central air and a partially fenced backyard. It is located in a Fantastic Rental area being close to public transportation, (Great for Brock or Niagara College Students), restaurants, downtown, grocery stores and all amenities that St. Catharines has to offer! Book your showing today. (id:55499)
Coldwell Banker Momentum Realty












