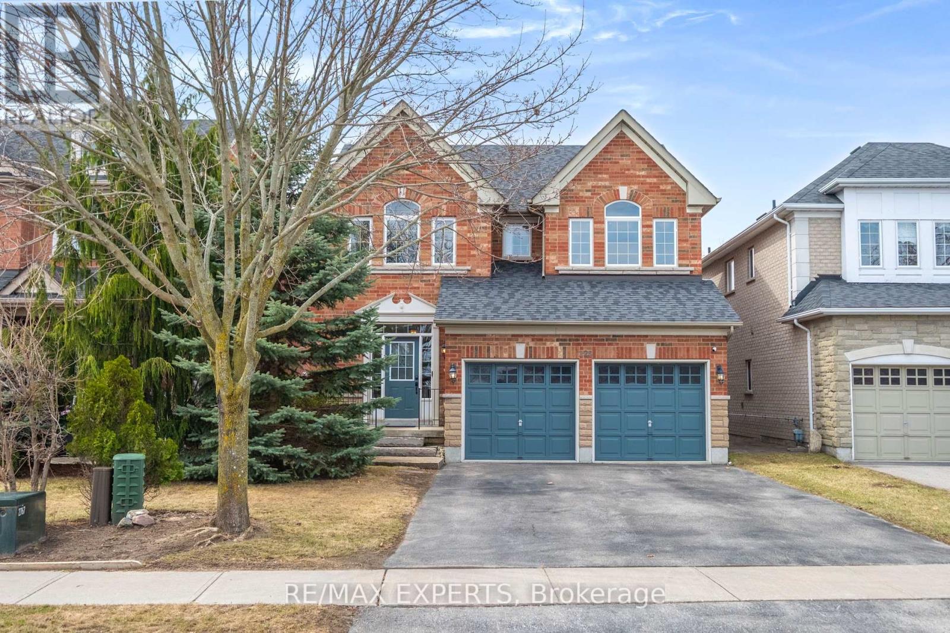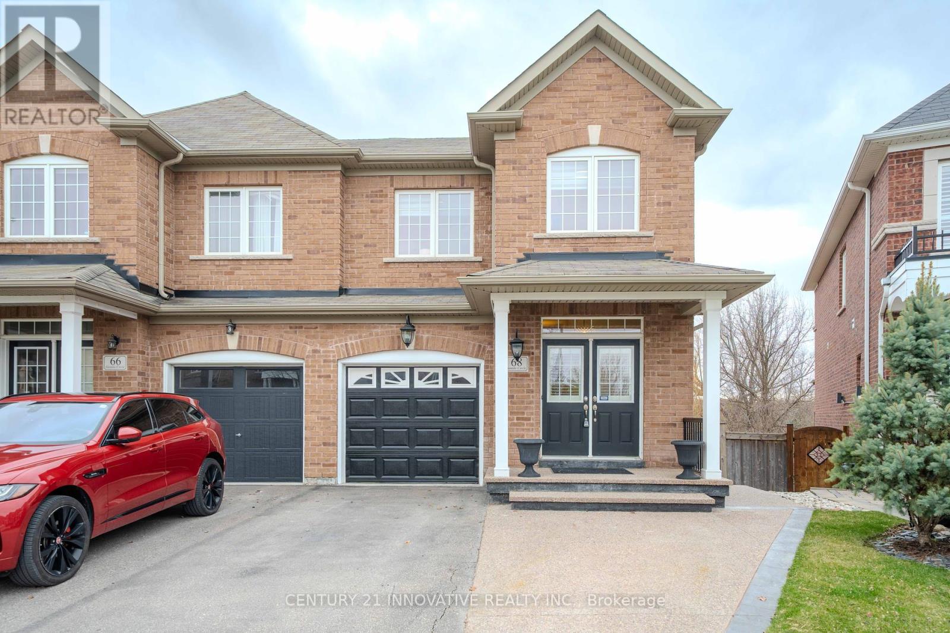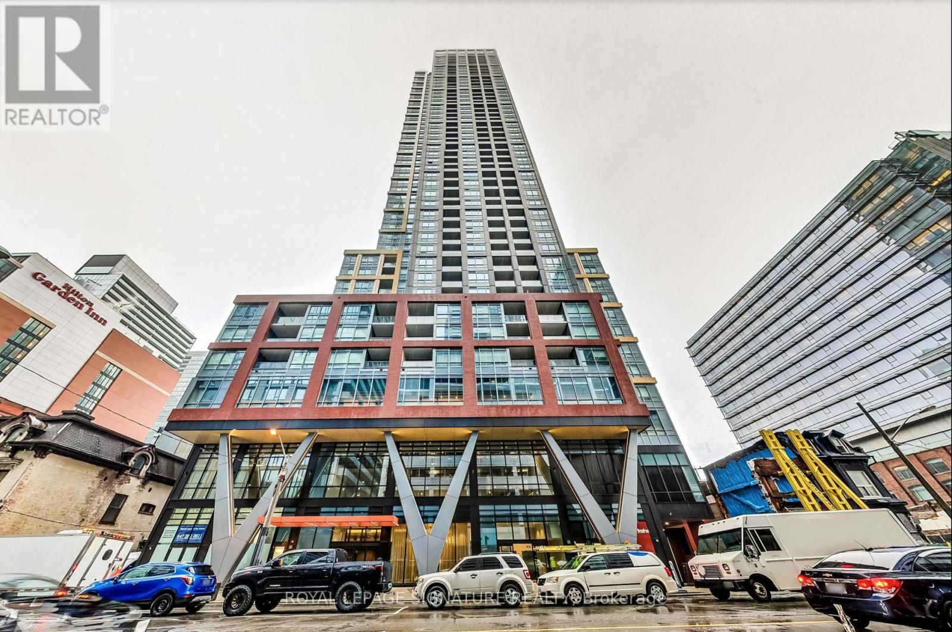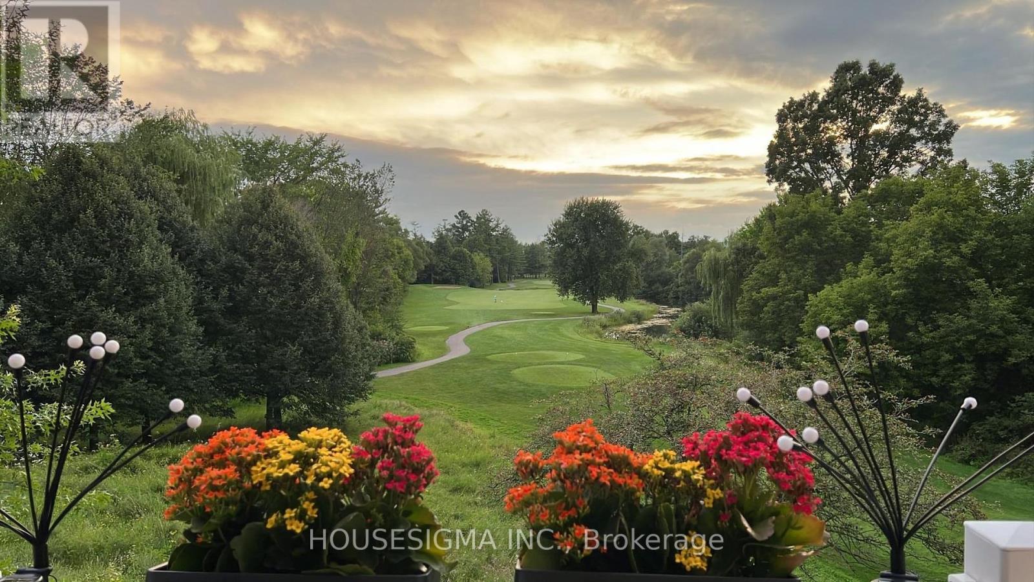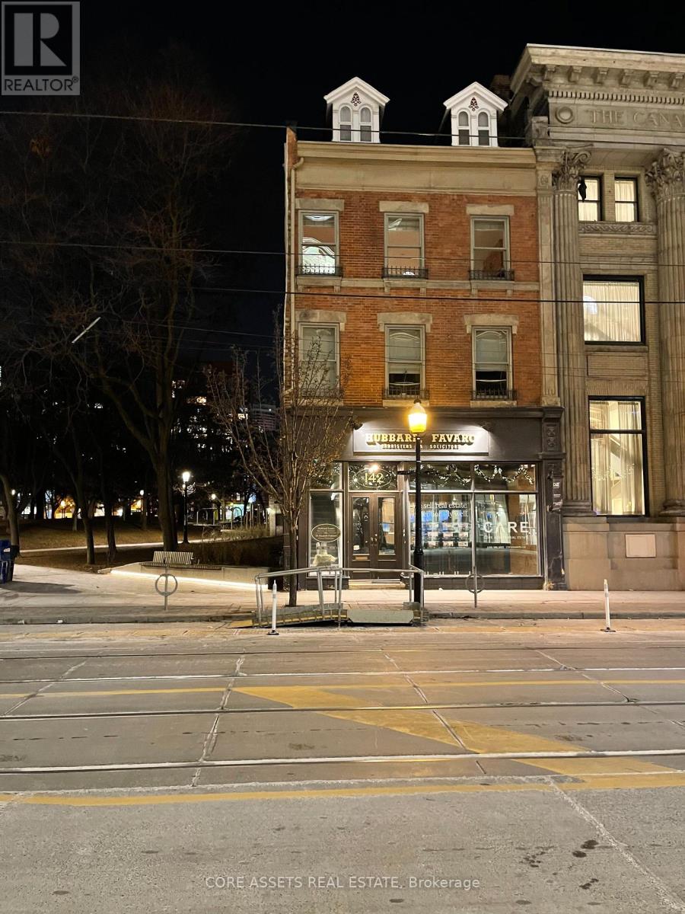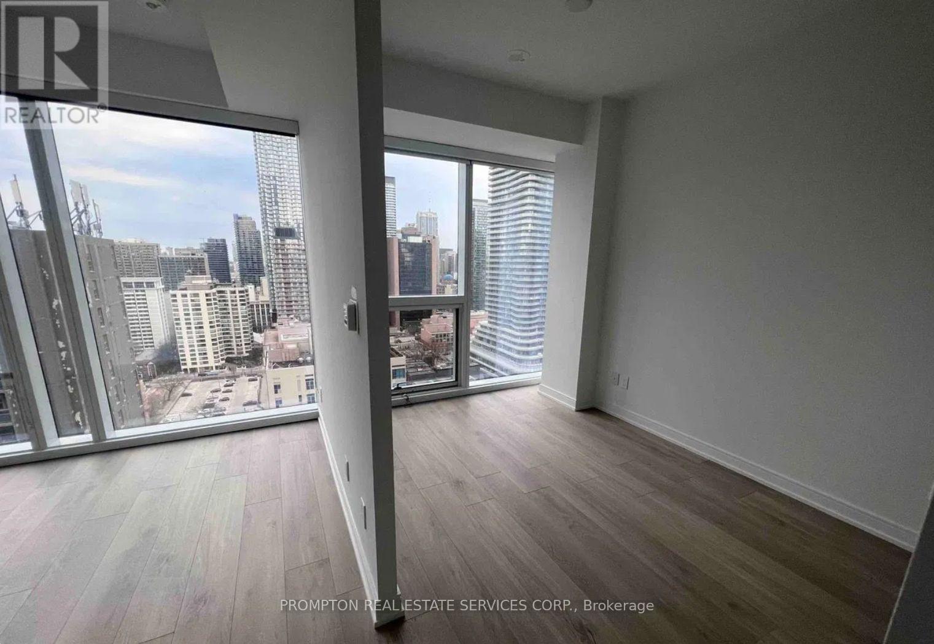228 Sawmill Valley Drive
Newmarket (Summerhill Estates), Ontario
Top 5 Reasons Your Family Will Love Calling This Home: 1. Luxury Backyard Made For Family Fun - Enjoy Endless Summer Days In Your Private Saltwater Pool, Complete With A Spacious Patio Perfect For Hosting Birthday Parties, BBQs, And Relaxing Family Evenings Under The Stars. 2. Exclusive Ravine Lot With Ultimate Privacy - Set On A Premium Ravine Lot With Mature Hedges, Your Children Can Play Freely While You Enjoy The Peace Of Your Own Secluded, Nature-Filled Haven. 3. Elegant, Family-Friendly Design - This Beautifully Appointed Home Offers Both Charm And Function, With Generous Living Areas Ideal For Family Gatherings, Cozy Movie Nights, And Everyday Living. 4. Walkout Basement A Space To Grow With You - Whether You Dream Of A Playroom, Teen Hangout Zone, Guest Suite, Or Home Gym, The Unfinished Walkout Basement Offers Endless Potential To Fit Your Family's Needs. 5. Coveted Newmarket Location Close To Everything - Steps From Scenic Trails, Top-Rated Schools, Parks, Shops, And Family-Friendly Restaurants. Everything Your Family Needs Is Just Around The Corner! (id:55499)
RE/MAX Experts
60 Snedden Avenue
Aurora (Bayview Wellington), Ontario
Spacious Montrose Model-This well-maintained 4-bedroom home offers approximately 2,001 square feet of comfortable living space in a sought-after family-friendly neighbourhood. The main floor features a warm and inviting family room with a gas fireplace, complemented by hardwood flooring and a neutral décor throughout.The large eat-in kitchen includes a bright breakfast area and convenient walkout to the backyard patio. The home boasts an interlock walkway and privacy fencing that enhances both charm and seclusion.Located just minutes from Highway 404, with easy access to shopping, schools, and public transit and Gym. (id:55499)
Red Apple Real Estate Inc.
18 Casavant Court
Vaughan (Patterson), Ontario
First Time Ever Offered Elegant Builders Model Home on a Quiet Cul-de-Sac! Nestled on a premium lookout lot with a striking elevation, this refined residence blends luxury, comfort,and timeless design. Soaring 10 ceilings on the main, 9 on the second level and finished basement, with smooth ceilings throughout. Featuring rich 7" baseboards, 3.5" casings, and a carpet-free interior with wide-plank engineered hardwood, porcelain, and designer vinyl flooring. A grand open-to-below oak staircase with iron pickets anchors the home. Thoughtfully appointed with pot lights, upgraded hardware, and custom finishes throughout. The main floor offers distinct living and dining rooms adorned with coffered, waffle, and floating ceilings,elegant crown molding, and stunning herringbone hardwood. The chefs kitchen boasts stone countertops, a waterfall island, and extended cabinetry, opening to a sunlit breakfast area with walkout to the deck. The inviting family room features a gas fireplace, custom built-ins,and refined trim work. A private executive den offers double glass doors, wainscoting, and a waffle ceiling. Spacious laundry/mudroom with built-ins and garage access. The serene primary retreat showcases a custom walk-in closet with built-ins, and a spa-inspired 6 piece ensuite, freestanding tub, large glass shower, and double vanity all finished with exquisite attention to detail. (id:55499)
Royal LePage Your Community Realty
Barsam Professionals Real Estate Brokerage Ltd.
33 Tiana Court
Vaughan (Vellore Village), Ontario
Welcome to 33 Tiana Court featuring the largest pool size lot in the community! This upscale 4 bedroom with finished basement detached home offers many upgrades, to name a few, impressive renovated chefs kitchen with high end appliances and quartz counters, new garden doors, upgraded kitchen window conservative family room, den, living room with custom carpentry throughout main floor, engineered hardwood on main and second floor and 31.5x 31.5 marble floors on main floor. Bsmt features, kitchen, wet bar and family room with fireplace. Located minutes from schools, parks, hospital, shopping, and dining. This is the perfect home offering space, style, and location. (id:55499)
Homelife/bayview Realty Inc.
68 Gentile Circle W
Vaughan (Elder Mills), Ontario
Welcome to 68 Gentile Circle, Vaughan A Rare Ravine-Side Gem in the Heart of Woodbridge!Tucked away on a quiet, family-friendly street, this beautifully maintained 3-bedroom semi-detached home offers the perfect blend of comfort, style, and location with stunning ravine views right in your backyard.Inside, youre welcomed by hardwood flooring throughout, modern pot lights, and freshly painted home with neutral tones that fill the home with warmth and brightness. The spacious, open-concept living and dining areas are perfect for both entertaining and everyday family life, while the kitchen overlooks your private outdoor space with no rear neighbors, just peaceful greenery as far as the eye can see.Upstairs, you'll find three generously sized bedrooms, including a sun-filled primary retreat with a large walk in closet.The homes fully finished walk-out basement in-law suite is an added bonus, featuring a separate bedroom, kitchen, 3-piece bathroom, and plenty of storage ideal for extended family, guests, or friends. But what truly sets this property apart is its unbeatable location. Just minutes from Market Lane Shopping Centre, where you can enjoy charming cafes, local bakeries, and boutique shops. You're also close to Boyd Conservation Park, perfect for weekend hikes and family picnics, and steps to Father Ermanno Bulfon Community Centre, which offers a gym, pool, and skating rink for year-round activities. Quick access to Hwy 427, 400, and 407 makes commuting a breeze, and families will appreciate proximity to top-rated schools and amenities like Fortinos, Longos, and Vaughan Mills Shopping Centre.This isnt just a home its a lifestyle in one of Vaughans most cherished communities.Dont miss the opportunity to own this ravine-side beauty. Book your private tour today! (id:55499)
Century 21 Innovative Realty Inc.
4705 - 108 Peter Street
Toronto (Waterfront Communities), Ontario
Welcome To Peter & Adelaide Condos, A Stunning New Development By Graywood Developments, Located In The Heart Of Toronto's Vibrant Entertainment District. This Beautifully Finished 1+1 Bedroom Unit Features A Custom Kitchen Island, Quartz Backsplash, Under-Cabinet Lighting, And Mirrored Closet Doors In The Primary Bedroom. The Bathroom Showcases Upscale Upgrades Including A Calacatta Tiled Wet Wall And A Sleek Glass-Enclosed Standing Shower. Perched On A High Floor, The Unit Offers A View Of The Iconic CN Tower. Residents Enjoy Exceptional Amenities Such As A Rooftop Heated Swimming Pool, Fully Equipped Gym With Sauna, Yoga Studio, And Even A Pet Grooming Room. Just Minutes From The Financial District And Surrounded By Top- Tier Dining, Shopping, And Entertainment Options, This Location Boasts A Perfect 100 Walk Score Everything You Need Is Right At Your Doorstep. (id:55499)
Royal LePage Signature Realty
4705 - 108 Peter Street
Toronto (Waterfront Communities), Ontario
Welcome To Peter & Adelaide Condos, A Stunning New Development By Graywood Developments, Located In The Heart Of Torontos Vibrant Entertainment District. This Beautifully Finished 1+1 Bedroom Unit Features A Custom Kitchen Island, Quartz Backsplash, Under-Cabinet Lighting, And Mirrored Closet Doors In The Primary Bedroom. The Bathroom Showcases Upscale Upgrades Including A Calacatta Tiled Wet Wall And A Sleek Glass-Enclosed Standing Shower. Perched On A High Floor, The Unit Offers A View Of The Iconic CN Tower. Residents Enjoy Exceptional Amenities Such As A Rooftop Heated Swimming Pool, Fully Equipped Gym With Sauna, Yoga Studio, And Even A Pet Grooming Room. Just Minutes From The Financial District And Surrounded By Top- Tier Dining, Shopping, And Entertainment Options, This Location Boasts A Perfect 100 Walk Score. Everything You Need Is Right At Your Doorstep. (id:55499)
Royal LePage Signature Realty
17 - 520 Silken Laumann Drive
Newmarket (Stonehaven-Wyndham), Ontario
The Legends of St. Andrews welcomes you! This beautiful one-level stacked townhouse, with 1676 sq. ft. of living space, overlooks the 18th hole of the St. Andrews Golf Course, offering incredible views and spectacular natural light. The open concept design features hardwood floors in the living and dining areas. The spacious master suite boasts separate his and her walk-in closets and a large ensuite bathroom with a separate shower and soaker tub, along with tiered ceilings and a bay window. Additional features include a detached garage, plus one outside parking space. This elegant home is a must-see. Enjoy the bright, open concept living space and relax on the balcony while taking in the stunning views of the sunset. (id:55499)
Housesigma Inc.
128 Eagle Street
Newmarket (Central Newmarket), Ontario
" Location Location Location" rarely offered potential high density development site in the heart of Newmarket. could be part of an assembly with 128 and 132 Eagle st. Great opportunity for developers/ Investors. may qualify for CHMC low interest "apartment Construction loan program". 3 Bdrm Bungalow * Corner Lot Finished Basement * Hardwood Floors * Open Concept Living/Dining W/Crown Moulding + Smooth Ceilings + Pot Lights * Updated Eat-In Kitchen * Walk to Yonge St; Public Transit & More! Huge Future Potential! (id:55499)
Homelife Frontier Realty Inc.
136 Eagle Street
Newmarket (Central Newmarket), Ontario
" Location Location Location" rarely offered potential high density development site in the heart of Newmarket. could be part of an assembly with 128 and 132 Eagle st .Great opportunity for developers/ Investors. may qualify for CHMC low interest "apartment Construction loan program". 3 Bdrm Bungalow * Corner Lot Finished Basement * Hardwood Floors * Open Concept Living/Dining W/Crown Moulding + Smooth Ceilings + Pot Lights * Updated Eat-In Kitchen * Walk to Yonge St; Public Transit & More! Huge Future Potential! (id:55499)
Homelife Frontier Realty Inc.
132 Eagle Street
Newmarket (Central Newmarket), Ontario
" Location Location Location" rarely offered potential high density development site in the heart of Newmarket. could be part of an assembly with 128 and 136 Eagle st. )Great opportunity for developers/ Investors. may qualify for CHMC low interest "apartment Construction loan program". 2 Bdrm Bungalow * Corner Lot Finished Basement * Hardwood Floors * Open Concept Living/Dining W/Crown Molding + Smooth Ceilings + Pot Lights * Updated Eat-In Kitchen * Walk to Yonge St; Public Transit & More! Huge Future Potential! (id:55499)
Homelife Frontier Realty Inc.
289 Muriel Avenue
Oshawa (Mclaughlin), Ontario
Beautifully renovated all-brick detached bungalow on a mature, private lot ideal for first-time buyers, downsizers, or investors. Originally a 3-bedroom layout upstairs, now thoughtfully redesigned as a spacious 2-bedroom with a third bedroom located in the finished basement. Features include hardwood floors, pot lights, California shutters, granite countertops, marble kitchen floors, and stainless steel appliances. The fully finished basement offers luxury vinyl flooring in a herringbone pattern, a large bedroom, updated 3-piece bath, and a dry bar area with easy capability to convert into a kitchen. With a separate entrance, this home has perfect potential for generating rental income or multi-generational living. Additional updates include upstairs windows (2017), basement windows (2022), and furnace (2020). Located in a quiet neighbourhood close to schools, parks, shopping, transit, and the prestigious Oshawa Golf Club. A turn-key opportunity with income potential and long-term value. (id:55499)
Royal Heritage Realty Ltd.
724 Barnes Crescent
Oshawa (Northglen), Ontario
Welcome to this beautifully 4-bedroom, 4-bathroom home that combines comfort, luxury, and modern living. Located in a desirable Northglen neighborhood, this home offers ample space and impressive features designed for both relaxation and entertaining. As you enter the double front door, you'll immediately appreciate the open-concept floor plan, flooded with natural light from large windows. The spacious living room boasts high ceilings, creating an airy, welcoming atmosphere. The adjacent dining area provides the perfect setting for family meals or dinner parties. The renovated kitchen featuring newer stainless steel appliances, a large 11 ft 6" island, quarts countertops and a walkout to a 40 ft by 12 ft deck. The adjacent family room with cozy wood burning fireplace provides the perfect setting for family movies. The UPPER floor includes a generous primary suite, complete with 2 closets, a walk-in closet plus a 6 ft double rack full height and a renovated spa-like en-suite. Three additional bedrooms and another bathroom with a walk-in shower offering plenty of space and privacy for family members or guests. The LOWER level is partially finished with a walkout in-law one bedroom suite. The new Rose Valley Park is just blocks from this home featuring 4 pickleball courts, multiple play structures, BMX park, garden walk and pathways. PLUS new recreation centre set to open in 2026 NE of Thornton and Conlin Rd will have library, pool, triple gym, indoor field, fitness centre and seniors centre. This exceptional home offers everything you need and more luxury, space, location and convenience. Dont miss the opportunity to make it yours! (id:55499)
Century 21 Leading Edge Realty Inc.
Bsmt - 10 Laurel Avenue
Toronto (Kennedy Park), Ontario
Welcome to 10 Laurel Ave. This spacious and well-maintained 2-bedroom basement apartment offers comfort, convenience, and unbeatable access to transit. Enjoy the privacy of your own entrance, a full kitchen with dishwasher, shared laundry, and 1 parking space included. Located just a 5-minute walk to Scarborough GO Station, commuting downtown or across the city has never been easier. Perfect for professionals or small families seeking a quiet residential street with great connectivity. Tenant is responsible for 40% of all utilities (hydro, gas,water/garbage, hot water tank rental).Available May 1st, 2025. 2 Generously-Sized Bedrooms Kitchen with Full Sized Appliances, Shared Laundry, Shared Cellar, 1 Driveway Parking Spot Included, Storage, Quiet, Family-Friendly Neighbourhood, Walk to Transit, Shops, and Parks (id:55499)
Royal LePage Signature Realty
7 Amboy Road
Toronto (Morningside), Ontario
Welcome to this stylish, move-in-ready two-storey home in the Curran Hall neighbourhood of Scarborough! Just steps from Morningside Park and public transit, this meticulously maintained property offers 1,843 sq. ft. (MPAC) of above-grade living space made even more spacious by two thoughtful additions from the previous owner, setting it apart from the typical homes in the area. Prepare to be impressed as you enter the stunning cathedral-ceiling foyer, bathed in natural light from the overhead skylight. The bright and airy living/family room features wide plank hardwood floors (2023), a striking gas fireplace with a custom mantle (2019), and an inviting atmosphere perfect for cozy evenings at home.The open-concept dining area is ideal for entertaining, offering generous space for large gatherings and overlooking the beautiful living/family room addition. A charming mudroom connects the dining room and kitchen, complete with a double closet, access to the side patio, and views of the serene, park-like backyard.The kitchen is spacious and functional, featuring ample counter space, two large windows that flood the space with natural light, and a highly sought-after window above the sink. It also includes a convenient two-piece powder room and space for an additional dining nook. One flight up, the newly updated staircase (2024), the impressive primary bedroom overlooks the tranquil backyard and features a vaulted ceiling, cozy broadloom (2023), and a large closet. The main bath has a polished look finished with marble counters and classic subway tiles (2023). The second and third bedrooms offer original hardwood flooring and lovely views of the front yard. A standout feature is the main-floor office/laundry room, which is generously sized and can easily be converted into a fourth bedroom. Built-in shelving provides excellent additional storage. This home is a rare treat for the neighborhhood so make sure to check it out! (id:55499)
Royal LePage Estate Realty
31 Secord Avenue
Toronto (Crescent Town), Ontario
Welcome to this cozy and beautiful home, just a short walk to Main Subway Station, GO Train, grocery stores, schools, parks, and the hospital.Enjoy plenty of natural light through newly installed energy-efficient windows. The upper level features a brand-new renovated bathroom and two bright bedrooms. The basement offers a newly updated room, perfect for guests, an office, or extra living space.Step outside to a spacious backyard with mature trees, a large garden, and a lovely deck, perfect for enjoying outdoor meals or relaxing in nature. There's also a garden shed for extra storage and one parking space at the back. (id:55499)
Right At Home Realty
2 Park Avenue
Toronto (The Beaches), Ontario
Water views from every level & tons of privacy!! Welcome to 2 Park Ave, an exquisite rare home in the heart of The Beaches. This 4+1 bedroom, 5 bathroom masterpiece perfectly blends modern luxury and timeless elegance. Situated on a prestigious street just steps from the lake, this home boasts breathtaking design, high-end finishes, and exceptional craftsmanship throughout. The open-concept main floor is an entertainer's dream, featuring a gourmet chef's kitchen, expansive living and dining areas, and seamless indoor-outdoor flow. Upstairs, the primary suite is a private retreat with a spa-like ensuite and walk-in closet, complemented by three additional spacious bedrooms. The lower level offers a versatile space with a fifth bedroom, perfect for guests or an in-law suite. Enjoy the best of beachside living with stunning outdoor spaces, including a beautiful yard and multiple terraces, With top-tier schools, boutique shops, and vibrant restaurants just moments away, this home offers an unparalleled lifestyle in one of Toronto's most sought-after neighbourhoods. (id:55499)
Real Estate Homeward
741 Jasmine Crescent
Oshawa (Centennial), Ontario
Beautiful Beau Valley Bungalow on a 60' Lot! This 3-bedroom bungalow with a separate entrance & ample parking is located on a quiet crescent in a desirable Oshawa neighbourhood! The bright and spacious main floor features hardwood throughout, an updated bathroom, and a modern kitchen with Silestone counters and stainless steel appliances.The home boasts upgraded electrical throughout, with stylish pot lights on both the main and basement levels, creating a warm and inviting ambiance. The recently finished open-concept basement (2019) features large windows (2015), a separate entrance, and a 4-piece bathroom, offering great potential for additional living space.Step outside to enjoy the brand-new 16' x 25' deck (2022) with three access points, perfect for entertaining! The backyard also features a 10' x 12' steel gazebo for shade and relaxation. A natural gas line has been added, along with a Napoleon natural gas BBQ (2022), professionally serviced every year for worry-free grilling.The home also includes a huge driveway that can accommodate up to 7 cars, along with an oversized 1.5-car detached garage, perfect for additional storage or a workshop. Updated landscaping and a front deck (2018) add to the home's curb appeal. No sidewalks to shovel! See attached for inclusions and updates - too many to list! (id:55499)
Coldwell Banker The Real Estate Centre
915 - 28 Eastern Avenue
Toronto (Moss Park), Ontario
A pristine, modern 1+1 bedroom condo, ideal for professionals.Featuring a well-designed square layout with a separate office or work area and a spacious balcony. Conveniently located with easy access toall parts of the city just steps from the TTC and close to the DVP and Gardiner, yet far enough to avoid any disturbance. Boasting an impressive 96/100 Walk Score, with restaurants, shopping, cafés, and banks all within walking distance. Situated near the historic Distillery District, a charming pedestrian-friendly area withcobble stone streets, boutique shops, and top-rated dining. Enjoy nearby green spaces, including the expansive 18-acre Corktown Commons,offering walking trails, playgrounds, and scenic outdoor areas. (id:55499)
Royal LePage Your Community Realty
718 - 510 King Street E
Toronto (Moss Park), Ontario
Welcome to Corktown District II, an intimate and stylish soft-loft residence perfectly positioned where King meets Queen. This stunning two-bedroom unit is thoughtfully designed for contemporary city living. Boasting a spacious open-concept layout with soaring 10-ft ceilings, exposed ductwork, and polished concrete floors for that added industrial-chic vibe. Flooded with natural light through floor-to-ceiling windows, the space feels bright and airyan inviting backdrop for everyday life. The open concept kitchen ensures both style and functionality with full-size appliances, stone countertops, sleek glass backsplash, and large island. Step outside to your oversized balcony, complete with a natural gas line for the ultimate urban BBQing experience. Underground parking and a dedicated locker offer added convenience and storage. The building spoils you with amenities, including front desk concierge, a fully equipped gym, media/games room, a stunning rooftop party room and outdoor terrace offering panoramic views of the Toronto skyline. You'll love the unbeatable location, just steps from the Distillery District, St. Lawrence Market, and Leslieville. With the speedy King Street streetcar at your doorstep, quick and easy access to the DVP, numerous dedicated bikelanes, and the upcoming Ontario Line Subway nearby, commuting is a breeze! Whether you're enjoying your morning coffee on the terrace, grilling with friends under the stars, or taking in the skyline from above this absolute gem is an urban escape worth popping a bottle for. Cheers to your next chapter! (id:55499)
Royal LePage Signature Realty
Main & Lower - 142 King Street E
Toronto (Moss Park), Ontario
Prime Ground Floor Office Space in Heart of Vibrant King East! Beautifully Appointed Main and Lower Floor Of Historic Building At The Corner of King St East and Jarvis - A Rare Opportunity To Lease Professional Office Space With High Visibility And Foot Traffic, Just Steps From St Lawrence Market And TTC At Your Doorstep. Main Floor Features Soaring Loft-Style Ceilings And Exposed Brick, Floor To Ceiling Windows, Separate Boardroom with Glass Doors, And Kitchenette Space. Large Lower Level Open Concept Space With Generous Natural Light Leads To A Separate Main Floor Loft Space With Additional Kitchenette And Upper Loft Office Space. Bonus Area At Rear Of Property For Additional Storage Space At No Additional Charge. Two Surface Level Parking Spaces At Rear Of Property Included In The Cost Of The Lease. Furniture / Fixtures Can Be Negotiated With Previous Tenant To Be Able To Walk Into A Fully Functional Office! (id:55499)
Core Assets Real Estate
908 - 100 Leeward Glenway
Toronto (Flemingdon Park), Ontario
Spacious 2-bedroom condo close to 1000 sq ft ALL UTILITIES INCLUDED !!! This newly renovated 2-bedroom condo is ready for you to move in! Brand New Washroom, 2 inch island quartz & kitchen counter tops along with a double sink & Moen faucet with lifetime warranty. Freshly painted with new baseboards, new closet doors, and an upgraded ensuite laundry along with all door knobs & front door lock changed. Enjoy modern living with a new dishwasher and a sleek popcorn ceiling removal for a more contemporary feel. The open-concept layout seamlessly connects the living, dining, and kitchen areas, creating a bright, welcoming space perfect for entertaining or relaxing. Located in the vibrant a neighbourhood, this condo offers exceptional convenience with a bus stop right outside the building and the upcoming Eglington Crosstown LRT set to open soon & the current construction of the Ontario Line Raising the value of the area & further enhancing connectivity across Toronto. Nearby amenities include Sunny Supermarket, Tim Hortons, Shoppers, Costco and a variety of dining options like Shaheen Tikka & Kabab House. LOWEST Maintenance Fees around & Includes hydro electricity, water, and all utilities. Condo Board is working on negotiating a contract for Free Fibre Internet for July 2025 to be included at no extra cost . Amenities: Convenience Store, Swimming Pool, Gym, Party Room & Security. Fridge, Stove, Dishwasher (1 yr old), Range-hood Fan, 2 in 1 LG washer dryer (1 yr old). 1 Parking & 1 Locker. (id:55499)
Keller Williams Referred Urban Realty
30 Wanless Avenue
Toronto (Lawrence Park North), Ontario
Stately Wanless Park 4 bdrm det home renod without losing its charm, decorative stained glass windows in the living room & a gas fireplace for those intimate evenings in or while entertaining friends. There's the wood burning fireplace in the family rm for game nights by a crackling fire while looking out the windows all around this great rm and with a w/out to the deck & garden for entertaining in summer. The whole house is freshly painted inside (2025) & out (2024). The primary bdrm has double closets and several windows letting in the light from the south. The 2nd bdrm is also south facing and the back bdrms face the garden each with a walk-out where the new owners could build a large terrace to enjoy breakfast outdoors. With the basement this home boasts 2479 SF of living space and with the above ground windows thruout it doesn't feel like a basement. The bsmt was totally renod in 2018 to add a large nanny's suite (or teen kingdom) with sep entrance. This bdrm includes a Murphy bed frame, a 3PC bathroom and is big enough for a sitting area/home office too. The Rec Rm is huge and boasts wall-to-wall cabinetry for all your family's board games & audio/video equipment. The new laundry room boasts a built-in folding station & lots of cabinetry to help make laundry a breeze. There's a det garage in the back with an extra long private drive paved in 2024 and a fully fenced backyard for the kids & family pet to enjoy. The roof is new from 2020 and the hi-efficiency furnace from 2018. Don't miss this opportunity to get into Wanless Park for its active community, its family spirit and its top tier schools including Bedford Park and Blythwood Jr. And the walkability to the services, the shops and restos on Yonge St north of Lawence is phenomenal. (id:55499)
Bosley Real Estate Ltd.
2908 - 3 Gloucester Street
Toronto (Church-Yonge Corridor), Ontario
Student Welcome!!! The AAA Location, Breathtaking View Of City With Gorgeous Sunrise & Sunset. Floor To Ceiling Window, Laminate Flooring Throughout, Open Concept Dining/Living/Kitchen, Stainless Steele Appliances. 9 Feet Ceiling With Large Wrap Around Balcony. World-Class Amenities: Zero Edge Pool, Library, Kitchen/Party Room, Theatre, Gym & Coffee Bar; Biospce System Deliver Safer Indoor Space! Direct Access To Subway! Walking Distances To Bloor-Yorkville, U of T, Yonge-Dundas Square & Eaton Centre. Rabbas, Longos, Loblaws. (id:55499)
Prompton Real Estate Services Corp.

