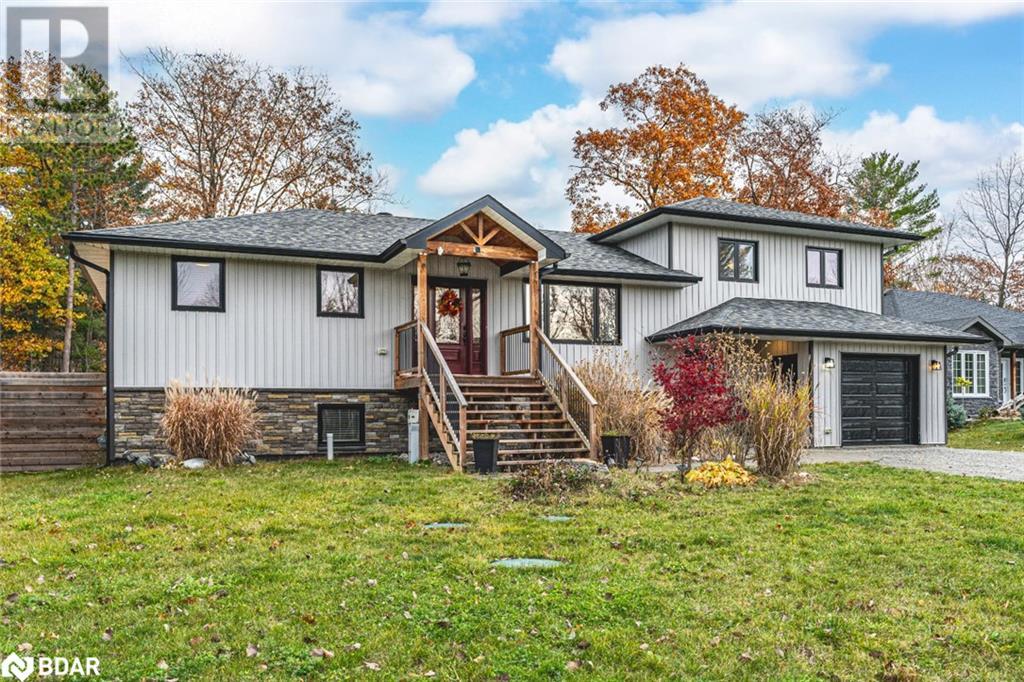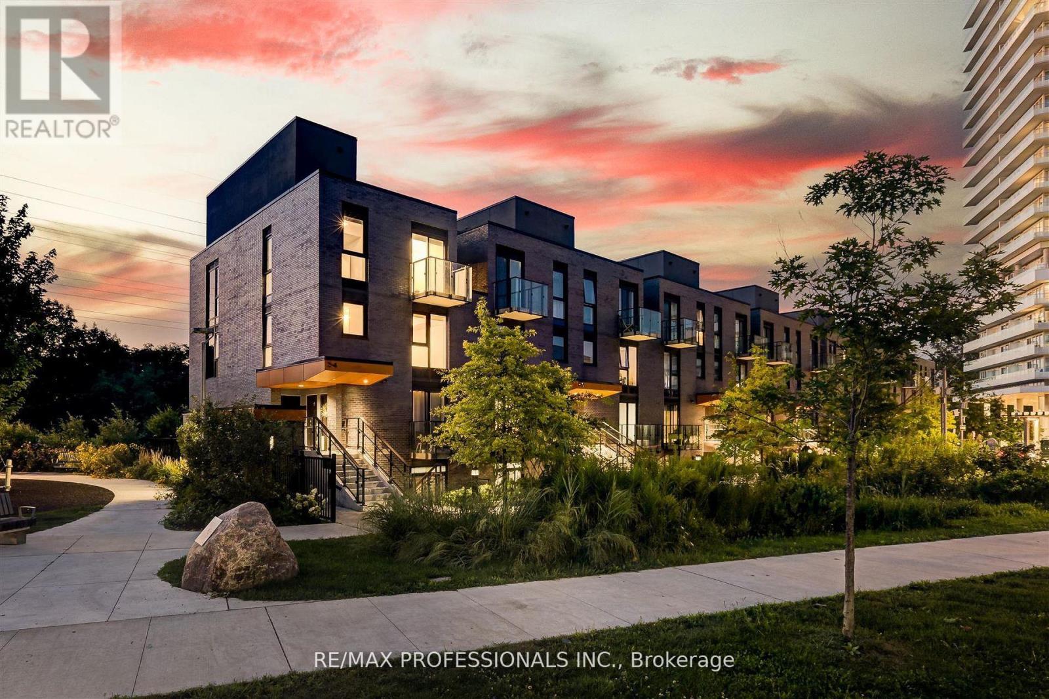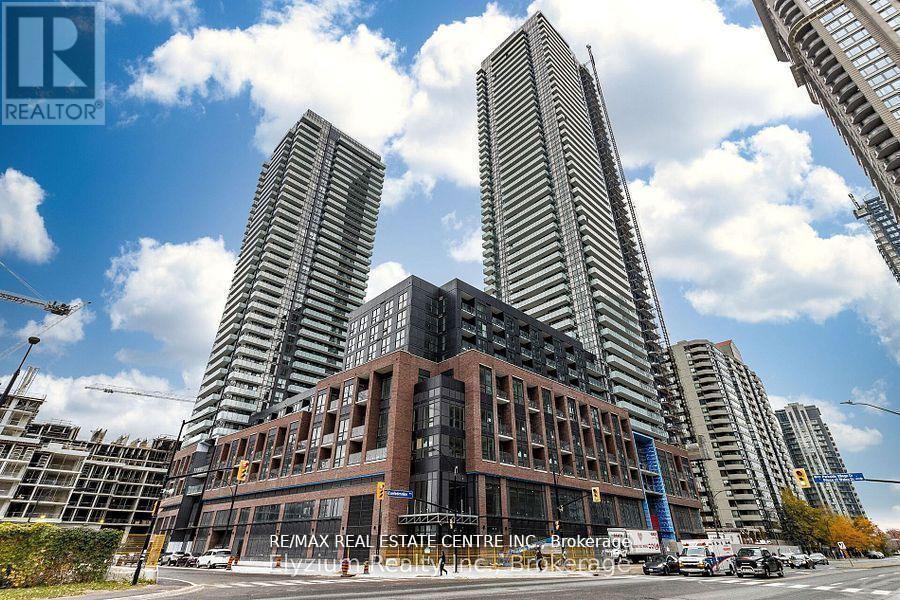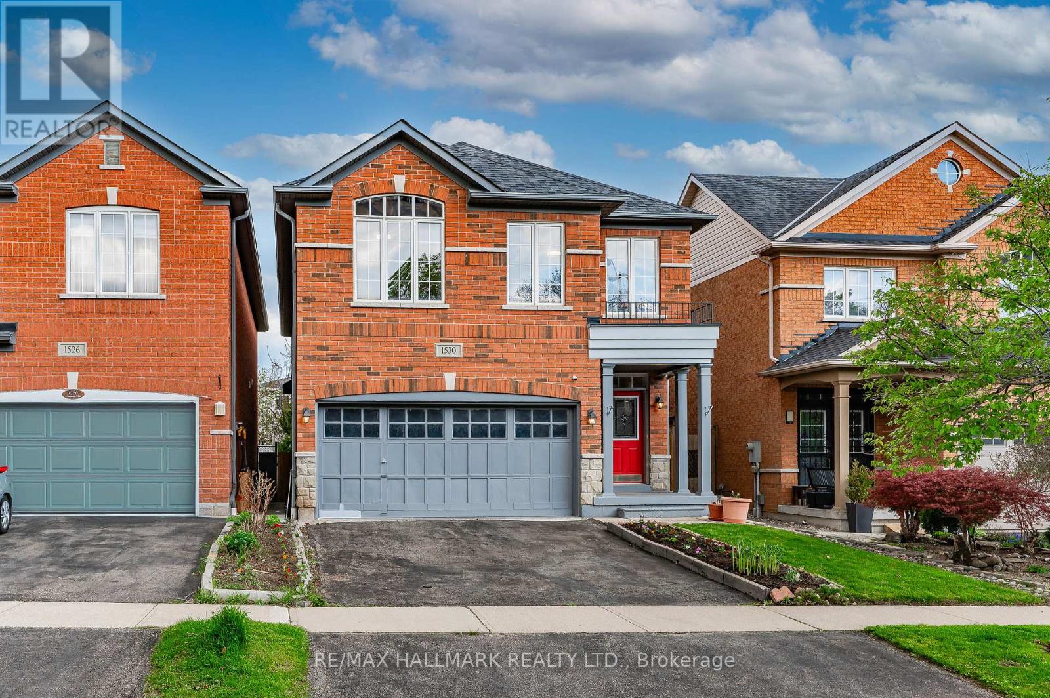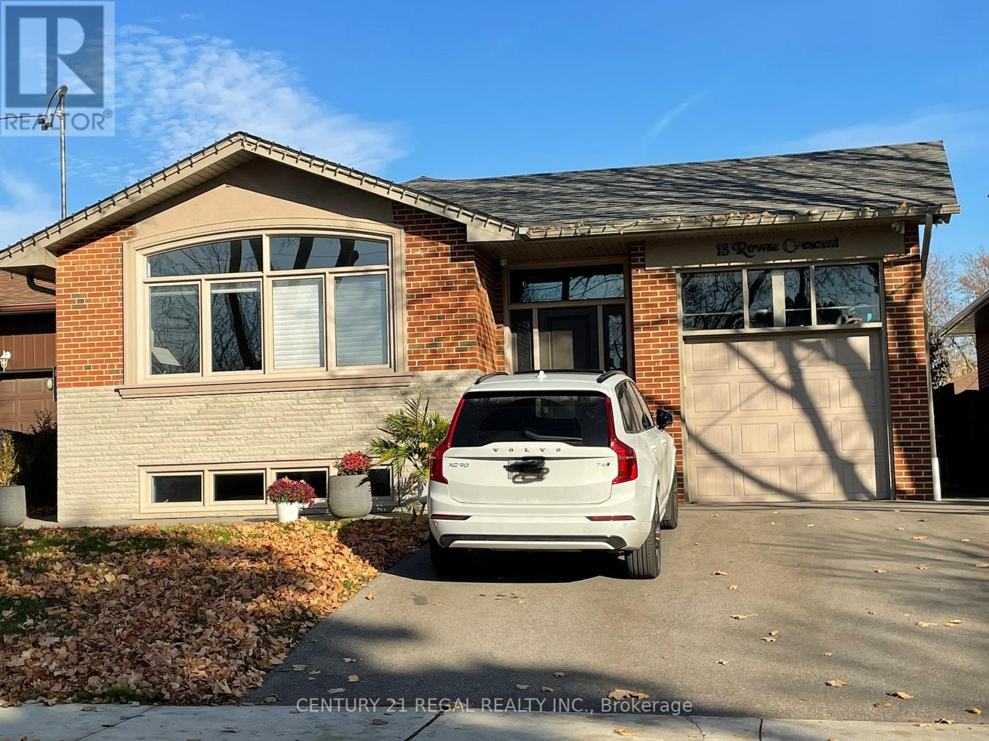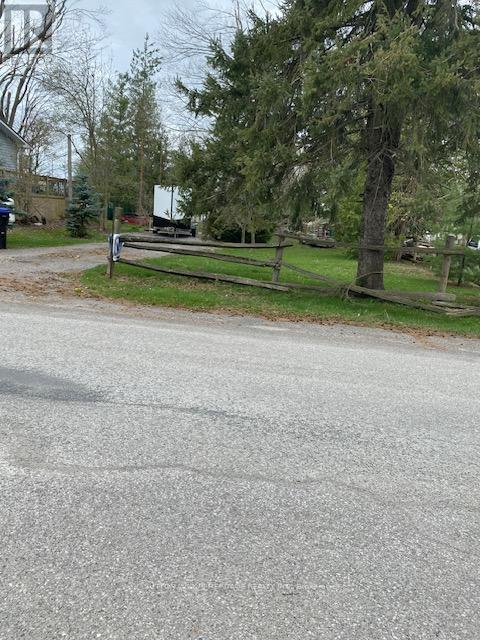6 Ryerse Crescent
Port Dover, Ontario
A beautifully remodeled bungalow in one of Port Dover's most sought-after neighbourhoods. In the heart of this home is the open concept living/dining area with gorgeous hardwood floors, large windows, a cozy gas fireplace, coffee bar/pantry with beverage fridge, a breakfast bar and a stunning new kitchen(2024), featuring quartz counters, two toned cabinetry, stainless steel appliances. The serene primary bedroom with walk out to the hot tub, and luxurious spa-like ensuite invites you to come on in and relax. You can close the door to the practical main floor laundry room, but it's so pretty that you may not want to! The basement has a finished full bathroom, 2 bonus rooms, a family room and a study. 6 Ryerse Crescent has new steel on the roof (2024), attached garage, double wide concrete driveway, and walkways (2023),and patio space in the front and back. There's lots of room to enjoy the outdoors on this expansive corner lot with a fully fenced backyard, including a hot tub, gazebo and large garden shed. This property combines the convenience of main floor living, with updates, style, and a fabulous location. Reach out to book your showing today! (id:55499)
RE/MAX Erie Shores Realty Inc. Brokerage
45 Evergreen Avenue
Tiny, Ontario
TURN-KEY BUNGALOW WITH ELEGANT FINISHES & IN-LAW SUITE POTENTIAL NEAR GEORGIAN BAY! This impeccably constructed bungalow, built in 2019, is set on a spacious 82 x 189 ft lot, offering 0.36 acres of privacy and natural beauty with mature trees surrounding the property. Designed for both style and function, the open-concept interior is bright and welcoming, showcasing vinyl plank flooring, pot lights, and tasteful neutral finishes throughout. At the heart of the home, the stunning kitchen impresses with stainless steel appliances, a generous butcher-block island, pendant lighting, sleek white cabinetry, an apron-style sink, and a subway tile backsplash. The adjoining dining and living areas are perfect for gatherings, featuring custom built-ins, a shiplap feature wall, and large windows that fill the space with natural light. The spacious primary bedroom is tucked away in a private section of the home, separate from the other bedrooms, and includes a large walk-in closet and an elegant ensuite. The bright lower level offers in-law potential, complete with 8.5-ft ceilings, a walk-up entrance to the garage, a large rec room with a bar area, a bedroom, and a full bathroom. Additional highlights include a fully insulated attached double-car garage with drive-through access, a high-efficiency furnace, and a 200-amp electrical panel for reliable comfort and energy efficiency. Situated near Georgian Bay’s beaches, parks, grocery stores, dining, schools, and outdoor recreational activities, this modern, move-in-ready home offers comfort in a quiet and peaceful location. Don’t miss the chance to make this exceptional property yours! (id:55499)
RE/MAX Hallmark Peggy Hill Group Realty Brokerage
6 - 600 Shoreline Drive
Mississauga (Cooksville), Ontario
Welcome to 600 Shoreline Dr Unit 6 a beautifully maintained 2-bedroom, 2 full bathroom stacked condo townhouse offering comfort, style, and convenience in one of Mississauga's most desirable neighbourhoods. This bright and spacious unit features an open-concept layout with a modern kitchen, breakfast bar, and ample cabinet space. The living and dining areas flow seamlessly, perfect for entertaining or relaxing after a long day. The primary bedroom includes a full ensuite and generous closet space, while the second bedroom is ideal for guests, a home office, or a growing family. Enjoy the added benefit of two full bathrooms, in-suite laundry, and a private terrace ideal for morning coffee or evening unwinding. The unit includes 1 garage parking spot and 1 driveway parking, and is part of a well-managed, family-friendly community. Located just minutes from Cooksville GO Station, Square One Shopping Centre, Trillium Hospital, schools, parks, public transit, and major highways (QEW, 403, 401), this home offers unbeatable convenience in a vibrant, established neighbourhood. Whether you're a first-time buyer, downsizer, or investor, this is a fantastic opportunity to own in central Mississauga. Don't miss out! (id:55499)
Coldwell Banker Ronan Realty
Th23 - 10 Brin Drive
Toronto (Edenbridge-Humber Valley), Ontario
Welcome To Kingsway By The River. Luxurious 2 Storey Unit Townhouse Nestled Between The Esteemed Kingsway And Lambton Communities. Have The Humber River Trails At Your Doorstep While Being Only A 15 Minute Drive From Downtown Toronto! Smooth 9' Ceilings, A Large Private Roof Terrace + 2nd Balcony, Contemporary Light Fixtures, Fresh Painting. Interior Designed Exclusively By Bryon Patton For Kingsway By The River. Wall To Wall High Performance Wide Plank Laminate Flooring With Sleek Modern Kitchen Design. Excellent Location and Unobstructed Views. High Demand School District Of Lambton Kingsway Jr/Mid School. **EXTRAS** All Elfs, New Window Blinds, G.E. S/S Fridge, Stove, Dw, Washer & Dryer, Water filter, Gas & Water Line for the Terrace (id:55499)
RE/MAX Professionals Inc.
Com 2 - 34 Main Street S
Newmarket (Central Newmarket), Ontario
Prime Location, Ground Floor Unit Fronting On Main St, Nice Renovated Unit With Washroom, Front Exposure Big Window And Sign, Versatile Use, Split Air Conditioner and Heating, High Traffic Downtown Core and Steps From Davis Drive. Tenant Responsible For All Utilities. Water Included. Not Suitable for Restaurant and Fast Foods. (id:55499)
Red Rose Realty Inc.
4301 - 430 Square One Drive
Mississauga (City Centre), Ontario
Welcome to your brand new one bedroom suite, perfectly located in the vibrant core of downtown Mississauga. Situated on the peaceful 43rd floor, this modern condo offers fresh air, quiet surroundings, and breathtaking east-facing views from your private balcony. Enjoy a bright open-concept layout with sleek contemporary finishes. The gourmet kitchen is upgraded with stainless steel appliances, quartz countertops, a stylish backsplash, and an oversized sink. Soaring 9-foot ceilings and floor-to-ceiling windows fill the space with natural light.The spacious primary bedroom features a mirrored sliding closet door. Just steps to the new LRT, Celebration Square, Square One Shopping Centre, Sheridan College, Food Basic , bus terminal, parks, schools, restaurants, and entertainment. Quick and easy access to Highways 401, 403, and the QEW. (id:55499)
RE/MAX Realty One Inc.
RE/MAX Real Estate Centre Inc.
2711 - 430 Square One Drive
Mississauga (Creditview), Ontario
Brand new, never-lived-in 2-bedroom plus Den , 2-bathroom condo with 922 sq. ft of Living Space in the heart of Downtown Mississauga, just steps from Square One, Celebration Square, top restaurants, and bars. This modern unit features an open-concept layout with floor-to-ceiling windows, two well-separated bedrooms for added privacy, and 2 spacious balconies, Den can be Converted To Study/Office/Dining. Conveniently located near Highways 401, 403, and the QEW, with easy access to the Mississauga Bus Terminal, Sheridan College, and Mohawk College. A brand-new Food Basics is right on the ground floor. Building amenities include a fitness gym, party room, 24-hour concierge, and more. Dont miss this incredible opportunity! (id:55499)
RE/MAX Realty One Inc.
RE/MAX Real Estate Centre Inc.
1530 Portsmouth Place
Mississauga (East Credit), Ontario
Located on a quiet, family-oriented cul-de-sac in the highly desirable Erin Mills neighbourhood, this exceptional home offers the perfect blend of comfort, space, and functionality for multi-generational families. Built in 2007 and lovingly maintained by its original owners, the home exudes pride of ownership. Freshly painted and meticulously clean, it welcomes you with a warm, inviting atmosphere. Step inside to find soaring 9-foot ceilings and hardwood floors flowing throughout the main level, with pot lights highlighting the spacious layout. The bright and airy family room serves as a central gathering space, featuring a gas fireplace and flooded with natural light. Just off this space is a beautifully updated kitchen with stainless-steel appliances, plenty of cabinetry, and a walk-out to the backyard, perfect for morning coffees, evening BBQs, and weekend gatherings. The main floor also includes a versatile office space, currently used as a prayer room, offering a quiet area for remote work, reading, or reflection. Upstairs, the second floor offers four generously sized bedrooms, including two with private ensuites, ideal for older children or extended family members seeking privacy. The remaining two bedrooms share a convenient Jack & Jill bathroom, making routines effortless. A laundry room on this level adds to the homes functionality. Downstairs, the recently finished basement offers even more versatility with an extra bedroom, bathroom, and kitchenette, creating a comfortable living space perfect for in-laws, guests, or rental income potential. With easy access to transit, top-rated schools, shopping plazas, places of worship, and Credit Valley Hospital, everything you need is just minutes away. You'll also love having scenic trails and green spaces just steps away, offering the perfect escape for outdoor enjoyment and relaxation. This home offers everything you need and more to create lasting memories. Don't miss out on the opportunity to make it yours! (id:55499)
RE/MAX Hallmark Realty Ltd.
13 Princess Street
Mississauga (Streetsville), Ontario
Spacious & Bright Home in Prestigious Mississauga Location!Well-maintained and move-in ready! This spacious property features a sun-filled living room with a large window and a functional kitchen with plenty of counter space. Upstairs offers four generously sized bedrooms and a large 5-piece bathroom with a relaxing spa tub. The main floor includes a 3-piece bath and an additional bedroomperfect for extended family or a home office. Fantastic location within walking distance to Queen Street shops, restaurants, parks, and the GO Train station. Close to top-rated schools, Central Erin Mills, and all amenities. Easy access to HWYs 401, 403, 407, and QEW. A must-see! (id:55499)
First Class Realty Inc.
113 - 812 Lansdowne Avenue
Toronto (Dovercourt-Wallace Emerson-Junction), Ontario
Welcome to urban living at its finest! Rarely offered, this stunning 1+1 bedroom, 1 bathroom ground-level condo in the heart of the Junction Triangle offers the perfect blend of style, convenience, and functionality. This unit is bathed in natural light, featuring an open-concept layout with west exposure. The private kitchen boasts stainless steel appliances, granite countertops, and ample storage. The versatile den is perfect for a home office or guest space. Enjoy direct street-level access, making it feel more like a townhouse than a condo! Step outside to a private quiet patio (one of the largest in the building), ideal for morning coffee or evening relaxation. Prime location in trendy, up-and-coming Wallace-Emerson. Plus, you're just a stone's throw from the vibrant Junction Triangle, renowned for its unique shops and restaurants. Also, just steps from the Bloor subway line, GO Station, High Park, shopping, cafes, Corso Italia, Roncy, parks, Dufferin Mall and so much more. Pet-friendly building with top-notch amenities. Don't miss this rare opportunity perfect for first-time buyers, downsizers, or investors! (id:55499)
RE/MAX Noblecorp Real Estate
3408 - 430 Square One Drive
Mississauga (City Centre), Ontario
Never-Before-Occupied Suite in Mississauga's Newest Tower - Avia! Welcome to the coveted Sunset Model, offering uninterrupted, west-facing views with breathtaking sunsets through floor-to-ceiling windows. This Unit features an open-concept living and dining space that flows seamlessly onto a spacious private balcony perfect for relaxing or entertaining. Laminate flooring, a modern kitchen equipped with stainless steel appliances, and elegant quartz countertops that blend style and functionality. Prime location steps to Celebration Square, public transit, and upcoming Hurontario LRT. Easy access to 403/401/QEW, Sheridan & Mohawk Colleges. New Food Basics right downstairs! . (id:55499)
RE/MAX Realty One Inc.
RE/MAX Real Estate Centre Inc.
2808 - 430 Square One Drive
Mississauga (City Centre), Ontario
Be the First to Live in This Stunning, Never-Before-Occupied Suite in Mississauga's Newest Tower - Avia! Welcome to the coveted Sunset Model, offering uninterrupted, west-facing views with breathtaking sunsets through floor-to-ceiling windows. This Unit features an open-concept living and dining space that flows seamlessly onto a spacious private balcony perfect for relaxing or entertaining. Laminate flooring, a modern kitchen equipped with stainless steel appliances, and elegant quartz countertops that blend style and functionality. Prime location steps to Celebration Square, public transit, and upcoming Hurontario LRT. Easy access to 403/401/QEW, Sheridan & Mohawk Colleges. New Food Basics right downstairs! . (id:55499)
RE/MAX Realty One Inc.
RE/MAX Real Estate Centre Inc.
13 - 6679 Shelter Bay Road
Mississauga (Meadowvale), Ontario
**Freshly Painted, Ready to Move-in!** Nestled in a quiet corner of the complex, this stunning corner-unit townhome offers the perfect blend of privacy, space, and convenience in a highly desirable location. Step inside to a spacious foyer with a gorgeous curved hardwood staircase leading up to the main living area. The spacious living and dining area feature bright potlights, beautiful laminate flooring, and large windows that flood the space with natural light, creating a warm and welcoming atmosphere At the heart of the home, the gourmet eat-in family kitchen is a dream for both cooking and entertaining, featuring sleek updated appliances, quartz countertops, ample storage and a spacious breakfast area complete with a charming wood-burning fireplace. From the kitchen, step out to your backyard, ideally located next to a playground, making it an excellent space for family fun, entertaining, or simply unwinding after a long day. Upstairs, you'll find three generously sized bedrooms, including a primary suite with its own private ensuite, ensuring comfort and convenience for the whole family. With tons of living space, a functional layout, and its move-in-ready condition, this home is designed to accommodate your lifestyle effortlessly. Plus, with visitor parking nearby and an unbeatable location just steps away from shopping at Meadowvale Town Centre, a community centre, public transit, Meadowvale GO Train, parks, and more, you'll enjoy both convenience and a sense of community. Don't miss your chance to call this incredible home yours! (id:55499)
RE/MAX Hallmark Realty Ltd.
18 Rowse Crescent
Toronto (Kingsview Village-The Westway), Ontario
Wonderful Etobicoke Bungalow, On a Peaceful Street in the Kingsview Village Area.Ideal For Families or Working Professionals. No Carpet Anywhere, as the Modern Finishes Have hardwood Everywhere. Significant Sunlight Throughout the Home, As There are Many Windows. Attached Garage Good Sized Backyard, Conveniently Located Near Amenities, Schools. (id:55499)
Century 21 Regal Realty Inc.
56 John Street
Toronto (Weston), Ontario
No tariffs on this one! Own a great Canadian property in a desirable established family-friendly Toronto neighborhood. Located in the quaint part of Weston Village, situated on an extra-wide 47.5', over 5,000 sqft big lot, the amount of space to the neighbour provides a ton of privacy, making the side yard feel like a second backyard. Originally owned and proudly maintained by the same family for almost 60 years, this very solidly built brick house has always been immaculately maintained, kept clean and organized. The stair location right at the entrance allows immediate basement and second floor access, if you are thinking of creating separate units. The basement has a second entrance from the back, over 7 ft high ceilings in most areas, a large bright bedroom, a bathroom, and kitchen rough-in. Did we mention the ample cold room for extra wine/food/tool/bike storage? The layout is very functional, all rooms in the house are bright and have windows. All wood flooring, door/window casings and crown moulding are original. Families with small children and dog lovers will appreciate the fully fenced backyard, also featuring a spacious deck for entertaining and BBQ, garage and shed. The highly convenient UP Express being within walking distance you can be in less than 15 minutes at Union Station or Pearson Airport. Do you commute by car? Highways 400 and 401 are less than 5 minutes away. Also, many public schools are located within walking distance, which is another plus for families. Want to wind down after work or school? Elm Park playground is a paradise for kids with adventurous play scapes and visiting ice cream trucks. Weston Lions Park offers a premier sports field with flood lights, tennis and basketball courts, outdoor pool, splash pad, and even skateboard area! Outdoor enthusiasts can walk or bike to the Humber River within minutes, access a trail going south all the way to Lake Ontario, and north all the way to Clairville Dam. We look forward to welcoming you! (id:55499)
Right At Home Realty
18 Rowse Crescent
Toronto (Kingsview Village-The Westway), Ontario
Gorgeous Looking Bungalow, On a Quiet Etobicoke Street, Surrounded by Great Neighbourhoods. Ideal For Any Family Looking For a Modern Style House with Hardwood Flooring Throughout. Spacious Main and Lower Floor. Basement Can Accommodate an Extra Bedroom. Many Windows On All Floors to Provide Ample Amount of Sunlight. Access to Backyard from The Garage. Location is Rather Convenient as Top Notch Schools, Plazas, Shopping are All Nearby. Very Well Maintained Property (id:55499)
Century 21 Regal Realty Inc.
5539 Quartermain Crescent
Mississauga (Central Erin Mills), Ontario
Rare Luxury Opportunity in Erin Mills Fully Renovated 4-Bedroom Home. Welcome to this one-of-a-kind, fully renovated luxury residence in the prestigious Erin Mills neighborhood. Nestled on an extra-deep lot, this stunning home offers an unparalleled blend of elegance, modern upgrades, and functional design. Step into a breathtaking open-concept living space, featuring gleaming hardwood floors and a three-way fireplace, seamlessly connecting the spacious family room to a sun-filled solarium perfect for year-round enjoyment with bright skylights. The gourmet kitchen is a chef's dream, boasting custom cabinetry, premium porcelain tiles, high-end appliances, and an eat-in breakfast area with scenic views of the beautifully landscaped backyard. Retreat to the luxurious primary suite, complete with a spa-inspired 5-piece ensuite and his & hers walk-in closets. Additional generously sized bedrooms provide comfort and versatility for the whole family. Spacious bedrooms with extra closet space. This home also features a double-car garage with direct entry into a main-floor laundry room, adding convenience to luxury. With countless high-end upgrades and impeccable finishes throughout, this rare opportunity must be seen to be fully appreciated. Don't miss your chance to own this exceptional Erin Mills masterpiece!Side door entrance to garage, Hwy 407 / 401 403 access nearby, Reputable schools public seperate, Shopping near, Walk though forest with trails & Parks. friendly neighbours & quiet neighbourhood, Landscaped pool size yard with triple deck, walkout from kitchen, Above ground whidows in besement ,Cold room, front porch with landscaped front yard. No sidewalk so 4 cars can be parked in driveway. Garage has a side door entrance . (id:55499)
Sutton Group - Summit Realty Inc.
406 - 415 Locust Street
Burlington (Brant), Ontario
Discover the perfect blend of urban convenience and waterfront serenity in this spacious and bright 1+1 bedroom, 1 bath condo at the highly sought-after Harbourview Residences. Offering 800+ sq. ft. of living space, this beautifully designed condo is just steps from Spencer Smith Park, the Burlington Pier, the Performing Arts Centre, vibrant shopping, and top-tier dining. The open-concept layout is thoughtfully designed for both style and functionality, making it ideal for casual dining and entertaining. The spacious primary bedroom provides a peaceful retreat, while the 5-piece bath offers a spa-like experience. Step onto your private balcony and soak in unobstructed views of the lake and Spencer Smith Park, creating a breathtaking backdrop for your everyday life. Don't miss this rare opportunity to own a waterfront gem in one of Burlington's most desirable locations! (id:55499)
Sutton Group Old Mill Realty Inc.
304 - 2210 Lakeshore Road
Burlington (Brant), Ontario
Enjoy breathtaking views of Lake Ontario from this beautiful 2-bedroom suite in the Lakeforest Condominium. This bright and spacious unit features wide-plank flooring throughout the living and dining areas, kitchen, and den, enhancing its modern appeal. The open-concept layout boasts wall-to-wall windows and a walkout to a private balcony. The updated kitchen has white cabinetry, stainless steel appliances, granite countertops with a breakfast bar, and a ceramic tile backsplash. The spacious primary bedroom includes double closets and a 4-piece ensuite. The versatile second bedroom/den features crown moulding and patio doors leading to the balcony. Convenient in-suite laundry. Lakeforest offers many amenities, including a newly renovated lobby, an outdoor pool overlooking the lake, two gyms with saunas, a workshop, and a party room. This suite also comes with one indoor parking space and a storage locker. Enjoy private lakefront living just steps from downtown Burlington shops, restaurants, and vibrant waterfront. (id:55499)
Royal LePage Burloak Real Estate Services
9 Evergreen Terrace
Barrie (Painswick South), Ontario
3+1 brdms., 3+1 bathrooms, modern freehold town house with finished basement in well demand Painswick South area on a family friendly street is move-in ready. This 2 year old open-concept design boosts soaring 9 feet smooth ceilings on main. A stunning kitchen features quartz countertop an extended breakfast bar w/ upgraded stainless steel appliances, well lite great room opens to kitchen with sliding doors to backyard for entertaining. 2nd floor large primary suite offers lots of natural light with 2 sets of full length windows, ensuite and his and hers closets, 2nd floor laundry adds convenience, 2 additional bright bedrooms, 4 pcs bathroom. The fully finished basement has a fourth bedroom, laminate flooring and large bathroom. The ability to park 3 cars with no sidewalk, NO facing properties makes this property an exceptional blend of style and functionality. Discover this rare opportunity to own a fairly new townhouse which is ideally located close approximate to Yonge St. and just minutes from Highway 400 making it a perfect choice for commuters. Prime location close to parks and schools and a short drive to the lake. (id:55499)
Homelife Golconda Realty Inc.
2776 Mary Street
Ramara (Brechin), Ontario
Great Family Home! Vaulted Ceiling, Walkout To Deck From Dining Room, Huge Family Room For Entertainment, Pot Lights, Propane Fireplace. Upgraded Metal Roof 4 Years New, Propane And Air Conditioning 2 Year New, Windows 5 Years New, Eavestrough And Leaf Guard Installed 2024. Property Features Walking Distance To Schools, Stores, Church's And Close To Marina. Additional Deeded Lot 50 x 122 Included With The House. All That Is Left Is Turn Key And Enjoy! Residential Tax is $3016.35 and Lot Tax $330.29. (id:55499)
Sutton Group-Heritage Realty Inc.
27 Kingsmere Crescent
New Tecumseth (Alliston), Ontario
Charming Bungaloft in Sought-After Kingsmere Community, Alliston. Nestled on a beautiful private street in the desirable Kingsmere neighbourhood, this rare bungalow loft model offers the perfect blend of comfort, style, and convenience. Ideally located on the south end of Alliston, it's within walking distance to the Honda plant, local recreation centre, dining, and shopping, and offers an easy commute to both Highway 400 and Highway 50. This sun-filled home features a unique upper-level loft space with vaulted ceilings, large south-facing windows, and stunning natural light perfect as a second bedroom, home office, or peaceful den. The open-concept main floor is ideal for entertaining and daily living, featuring a spacious primary bedroom with a beautiful four-piece ensuite and convenient interior access to the garage, currently equipped with an accessibility ramp for added mobility support. Enjoy peaceful evenings on the lovely back deck overlooking a mature perennial garden, or take a leisurely stroll around the community pond just steps from your door, a truly serene setting. The fully finished basement offers even more living space, complete with a second bedroom and cozy rec room. Flexible closing available. Don't miss your chance to own this one-of-a-kind home in a vibrant, established community. (id:55499)
Coldwell Banker Ronan Realty
79 Hemingway Crescent
Markham (Unionville), Ontario
Welcome to 79 Hemingway: A Luxurious Unionville Retreat. Nestled on one of Unionville's most sought after streets; this well cared for property and beautifully renovated home offers are combination of luxury, comfort and tranquility . Set on an impressive 60' x 125' lot,this exceptional property boasts stunning features and a prime location that's hard to beat.Elegant interiors: Brand new hardwood flooring throughout the main and upper levels. Freshly painted for a modern polish look. Beautifully designed kitchen with SS appliances.Backyard Oasis: A private paradise featuring a landscaped garden, extensive stone interlocking, Charming Cabana, inground swimming pool (with a brand new liner (2024) resort-style enjoyment at home. Brand new garage door with automation for added security and ease (2024).Entertainment Hub: Fully finished basement with a stylish wet bar, perfect for entertaining family and friends.Located in the catchment of Top ranking school district for both elementary and high school,this home is perfect for families seeking quality education and a strong sense of community. Don't miss your chance to own a truly turn-key home in a prestigious, family- friendly neighborhood. Enjoy the best of Unionville living in this stunning property!! (id:55499)
Royal LePage Signature Realty
1414 - 22 Clarissa Drive
Richmond Hill (Harding), Ontario
Rare 2-Car Underground Parking + Spectacular Unobstructed Views! Welcome to resort-style living in one of the most sought-after communities! This spacious 2-bedroom condo offers an east-facing balcony with breathtaking sunrise views overlooking lush greenery and endless blue skies, a perfect way to start your day. Enjoy a bright, open-concept layout featuring a large living and dining area, granite countertops, backsplash, an ensuite laundry, and a stainless steel French door fridge. The primary bedroom boasts two closets for extra storage, while the corner second bedroom is filled with natural light and offers ample space. This is a meticulously maintained building, friendly environment, with outstanding amenities: Indoor & Outdoor Pools with Sun Loungers, Hot Tub & Fitness Room, Squash or Ping pong, Play Tennis or Pickleball Court, BBQ & Outdoor Seating Areas, Billiards, Theatre, Party Room & Guest Suites, Beautifully Landscaped Grounds & Green Spaces. Recently updated with a modern lobby and renovated hallways, this condo is ideal for those who value comfort, community, and convenience. *All utilities*, *cable & internet* are included in the maintenance fees, giving you worry-free living. Whether you're looking to move right in or add your personal touch, this is a rare opportunity to own a unit of this size, with these views and excellent amenities. (id:55499)
Century 21 Leading Edge Realty Inc.


