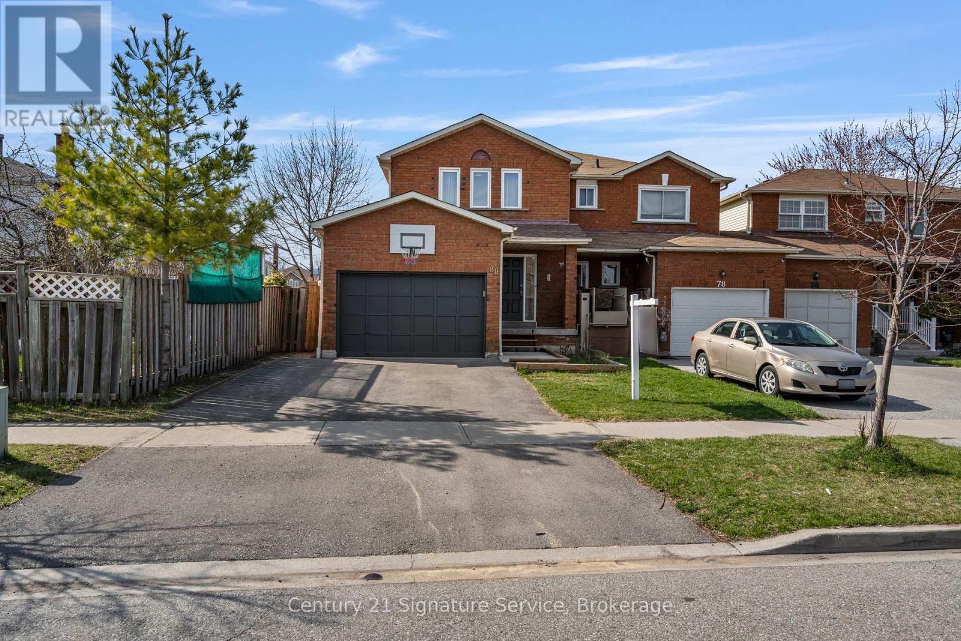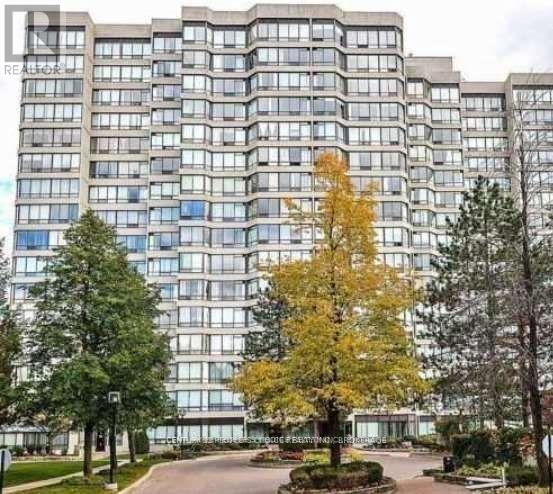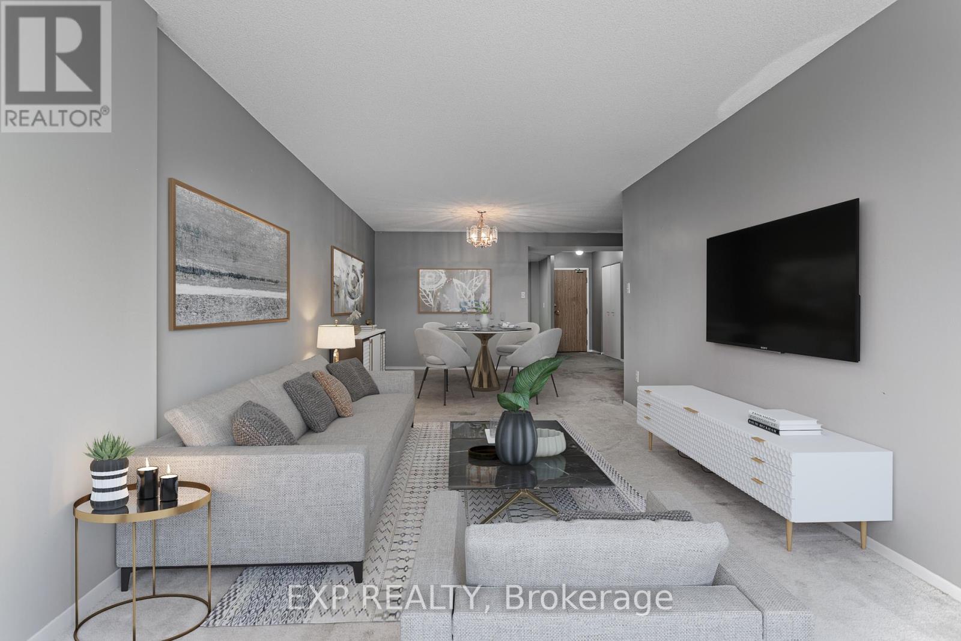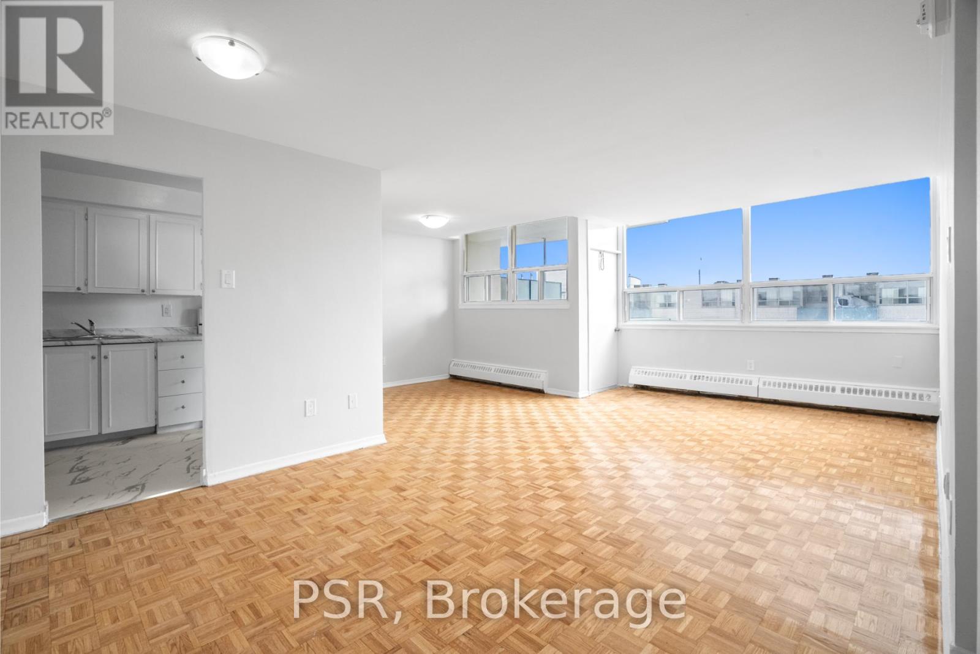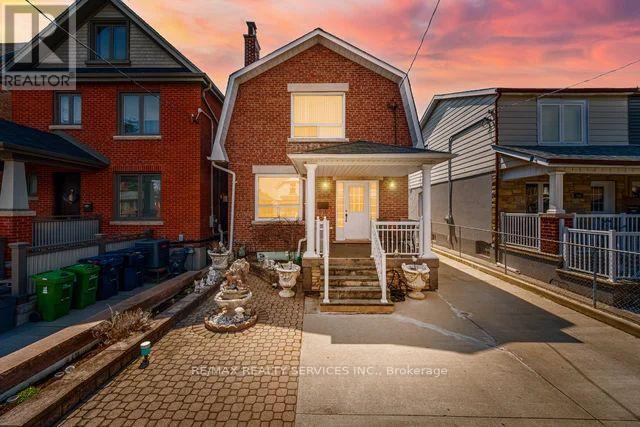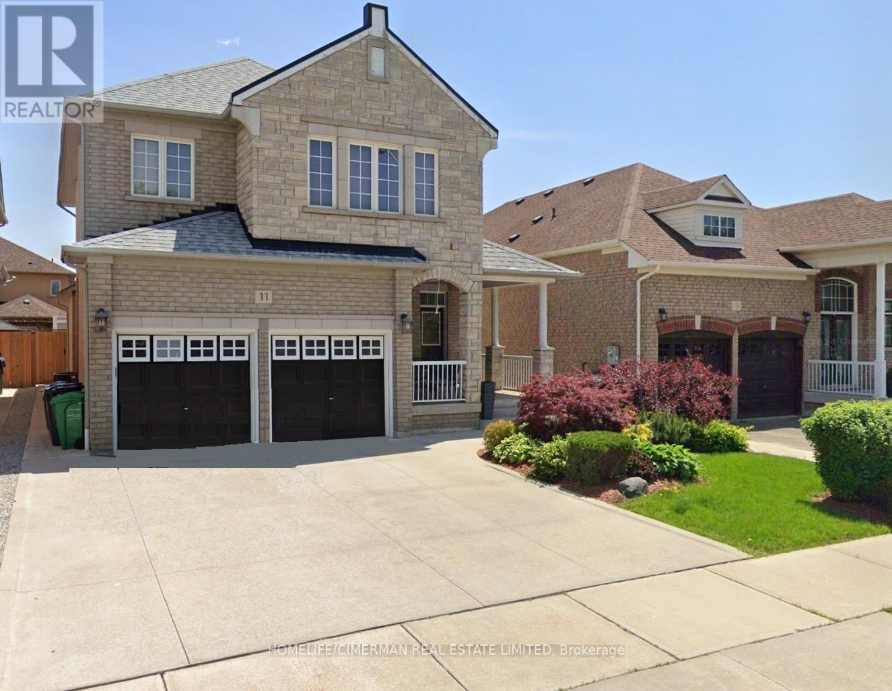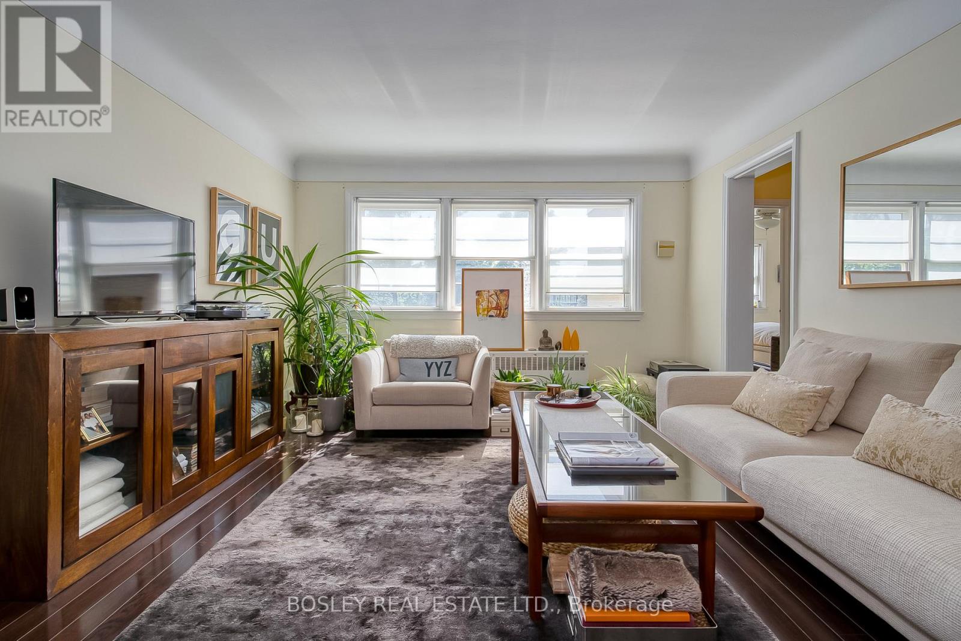Bsmt - 30 Dalbeattie Drive
Brampton (Bram West), Ontario
Brand new, bright Legal Basement for rent. This modern 2 bedroom, 1 bathroom featuring a private separate entrance, spacious kitchen, separate laundry, 1 shared parking space, lots of large windows, close to transit and shopping! No smoking, no pets, seeking AAA tenant. A perfect home for professionals or small families. Tenant pays 30% of the utilities! (id:55499)
Ipro Realty Ltd.
1805 - 388 Prince Of Wales Drive
Mississauga (City Centre), Ontario
Newly upgraded Condo in the heart of mississauga! Brand new laminate flooring throughout the whole condo, freshly painted and new kitchen cabinets. Functional layout with open concept living/dining room walking out to balcony with north west views. Spacious bedroom with mirrored closet. Modern kitchen new cabinets and Granite Kitchen Counter And Stainless Steel Appliances. Steps Away From Square One Shopping Mall, Living Arts Centre, Sheridan College, Ymca, Bus Terminal And Go Bus. Luxury Building Amenities Include: 24 Hours Concierge,Indoor Pool, Party Room At 38th Floor, Gym, Guest Suite, Visitor Parking, Bbq Terrace, Separate Locker Attached With Parking Spot. (id:55499)
Cityview Realty Inc.
601 - 2585 Erin Centre Boulevard
Mississauga (Central Erin Mills), Ontario
Beautiful Well Maintained 2 B/R, 2 Bath Suite, M/B With Walk In Closet & 4 Pc Ensuite, Large Kitchen With Ceramic Floors, Laminated Floor In Living & Dining. Beautiful View. State Of The Art Amenities: Party Room, Recreation Facility, Gym, 24 Hrs Security. Erin Mills Town Center Across The Street. Close To Shopping Centers & Entertainment Venues. Peel Transit At Door Steps. No Pets (Allergic)And Non Smoker. Aaa Tenants Only. Fridge, Stove, B/I Dishwasher, Washer, Dryer. (id:55499)
Century 21 Leading Edge Realty Inc.
36 Kambalda Road
Brampton (Brampton West), Ontario
This luxurious residence with close to 3000 sq feet of living space seamlessly blends elegance, privacy, and convenience all in a prime location. Step through the impressive double-door entry into a home that boasts soaring 9' feet ceilings and an open-concept layout, offering a sense of space and sophistication throughout. The main floor features a beautifully integrated living, dining, and family room centered around a cozy fireplace perfect for both entertaining and relaxing. At the heart of the home is a gourmet white chefs kitchen, complete with custom cabinetry, a butlers pantry, premium countertops, a Built-in oven and microwave, and top-of-the-line stainless steel appliances. Whether you're hosting guests or enjoying a quiet family meal, this kitchen is designed to impress. Throughout the main floor and Primary Bedroom, you'll find gleaming hardwood floors, an elegant oak stair case, stylish pot lights, and an abundance of natural light pouring in through large windows. Upstairs, the second floor offers four generously sized bedrooms, all with their own attached bathroom ideal for families of any size. The luxurious main primary suite features a spa-like ensuite and two spacious walk-in closets for him and her. A convenient main floor laundry room adds to the homes everyday ease. Outside, enjoy a professionally landscaped front yard and a low-maintenance, backyard perfect for entertaining or relaxing in private comfort. (id:55499)
Royal LePage Signature Realty
80 Dutch Crescent
Brampton (Fletcher's Creek South), Ontario
Prime Location Of Brampton !! .It Is Very Good Opportunity For Investor, Handyman And New Homebuyers To Own This 3 Bedroom End Unit Townhouse Felling Like Semi, Walking Distance To Sheridan College. Master Bedroom Has W/I Closet & Ensuite, Good Size Other 2 Bedroom With W/I Closet, Combined Living & Dining W/O To Deck. Hardwood Floor Through The House, Oak Staircase. 2 Year New Roof , Updated Washroom In M Bedroom, Brand New Furnace, Ac &Dryer. (id:55499)
Century 21 Signature Service
103 - 26 Hanover Road
Brampton (Queen Street Corridor), Ontario
Wow!! Spacious And Clean, Two Bed and den/Office Unit With Two Bath For Rent In Executive Building .((Heat, Hydro ,Water Inclusive In Rent ))) Amenities Includes -24/7 Security , Pool, Party Room, Lot Of Visitors Parking !!! Walk To Go Transit And Brampton Transit Terminals, Bramalea City Center, Library, Park. Easy Access To Highway 410. Main Level Unit !! Facing Visitors Parking !!! New Immigrant Welcome !! No Pets As Per Condo By Law !!! (id:55499)
Century 21 People's Choice Realty Inc.
403 - 8 Lisa Street
Brampton (Queen Street Corridor), Ontario
Spacious 2-bedroom + Den/Solarium with 2-bathrooms at the popular Ritz Tower! Enjoy the large kitchen upgraded with the latest stainlesssteal appliances and an open living space that connects to the den overlooking private and peaceful parklands adjacent to Norton Place Lake . The primary suite with his-and-hers closets and its own 3-piece ensuite. The secondary bedroom with access to the 4-piece bathroom and direct connection to the den. This unit comes complete with 2-parking spaces so you never have to worry. The condo fees include all utilities and include access to a wide range of amenities such as indoor and outdoor pools, games room, tennis court, gym, and more. This is the perfect worry-free lifestyle space for the discerning buyer, in a central location, with nearby access to everything! *Some photos have been virtually staged to show the potential use of the space. (id:55499)
Exp Realty
Bsmt - 1118 Lambton Drive
Oakville (Cv Clearview), Ontario
**New Spacious Legal Basement With Separate Entrance & Ensuite Laundry** Bright & Large Living Area W/Above Grade Window** Functional Kitchen Equipped W/ New Stainless Steel Appliances** Dining Area Combined W/Kitchen** Spacious Bedroom W/Closet Space & Window** Great Neighborhood W/Easy Access To All Amenities** Move In Ready** Ideal For Working Professional** (id:55499)
RE/MAX Realty One Inc.
RE/MAX Real Estate Centre Inc.
810 - 36 Park Lawn Avenue
Toronto (Mimico), Ontario
This magazine worthy home is a true delight to see! From the moment you walk in, youre welcomed by a stunning wall of windows that frame peaceful city and lake views. This bright and spacious southeast corner suite offers nearly 1,000 sq ft of living space with a generous 125 sq ft south facing balcony- ideal for relaxing or entertaining.Enjoy a stylish, European inspired modern kitchen with a built in oven and cook-top- perfect for contemporary living. The smart split bedroom layout provides privacy for all, while the spacious primary bedroom easily accommodates a king-size bed with room to spare- a rare luxury in condo living. Ample storage throughout, including his and hers closets in the primary suite, adds everyday convenience. The unit has been freshly painted and lovingly maintained.Located in a secure, well-managed building with 24/7 concierge service, this home is packed with amenities: party room, billiards room, gym, shared workspace, second level terrace, outdoor BBQ's, guest suite(for rent), lounge,children's playroom,visitor parking and a library. You'll love the convenience of nearby transit, shopping, dining, and waterfront parks- plus easy highway access and proximity to the downtown core. The upcoming Park Lawn GO Station will be right at your doorstep, making travel even more convenient.Nature lovers will appreciate being steps from Lake Ontario, Humber Bay Shores Park, and scenic bike and walking trails. Additional features include a privately owned Unilux HVAC heat pump providing both heating and cooling (no rental fee) and a custom built-in TV console included in the sale. (id:55499)
Real Estate Homeward
Ph05 - 1442 Lawrence Avenue W
Toronto (Maple Leaf), Ontario
Welcome home to 1442 Lawrence! This recently updated, bright and sunlit home offers an inviting and open living space perfect for anyone! Nestled away from the street and right next to Amesbury Park, it is the ideal location to be away from the busy city life without compromising convenience with a TTC stop right at your doorstep and the North Park plaza just steps away with grocery stores, shops, restaurants, and all the amenities that you could want! (id:55499)
Psr
444 Maybank Avenue
Toronto (Junction Area), Ontario
Welcome to the Toronto's Desirable Junction Area This 2-storey detached Home Client Remarks Love to Host? THIS IS YOUR HOME! Chef's Kitchen with a Spacious open concept main floor loaded with natural light and a cozy family room with a charming fireplace, perfect for gatherings and relaxation. outdoor views from the solarium, a lovely space to unwind or entertain. This Unique Property has a Private Separate Basement with separate Entrance potential offering multiple streams of income opportunities from the ease of your home - making living in Toronto super affordable! Conveniently situated in the Junction. The backyard also features a Portuguese-style handmade oven. steps away from the Stockyards Village & near the Future Smart track Go Station this stunning property has it all! Located On A Quiet Tree-Lined Street, Short Drive to High Park, near all Amenities, Shops and Eateries this Beautiful Home is a Must See! **EXTRAS** Outdoor Pizza Oven, 2 Garage +Driveway at the front (id:55499)
RE/MAX Realty Services Inc.
17 St. Gaspar Court
Toronto (Humber Summit), Ontario
Welcome to 17 St Gasper Court. This Newly Built Luxury Lease on the Main Floor has High Ceilings, an Open-Concept Living, Large Kitchen with Stainless Steele Appliances, Pot Lights Throughout, Ensuite Laundry and 2 Bedrooms. Ideally Situated within Walking Distance to Shops, Bakeries, Schools, and TTC. Close to the subway and LRT, with easy access to Major Highways. Just minutes from the Airport, Humber College, and York University. A Perfect Blend of Style, Comfort, and Prime Location! (id:55499)
RE/MAX Experts
707 - 2091 Hurontario Street
Mississauga (Cooksville), Ontario
Fully Furnished 2-Bedroom in Prime Family-Friendly Neighbourhood! Step into 924 sq ft of stylish, upgraded living in this bright, west-facing 2-bedroom condo that is move-in-ready and fully furnished for effortless living or immediate investment. Sunlight floods the spacious layout, showcasing a modernized kitchen and updated flooring and fixtures throughout. Enjoy a perfect balance of comfort and convenience with easy access to public transit, the QEW, Square One, Sherway Gardens, the future LRT, top-rated schools, parks, and more. Relax and recharge with amenities including an outdoor pool, sauna, fitness centre, tennis courts, and inviting community spaces. Parking and locker included for convenience. (id:55499)
Keller Williams Co-Elevation Realty
Ph 109 - 412 Silver Maple Road
Oakville (Jm Joshua Meadows), Ontario
Be the first to live in this brand new, never-lived-in 1-Bedroom LAKEVIEW PENTHOUSE suite in the highly anticipated Post Condos by Greenpark Homes in the heart of North Oakville. This sleek and modern 10-ft ceiling condo offers open concept living, contemporary finishes, and a functional modern 10-ft ceiling condo offers open concept living, contemporary finishes and a functional designed amenities - rooftop terrace, Party Room and Fitness/Yoga Studio. Easy access to shopping, restaurants, public transit, parks and major highways 403, 407 and QEW. Everything you need is just steps away. A Fresh start in a Fresh space - Don't Miss This Opportunity! (id:55499)
Search Realty
85 Burnhamthorpe Road E
Oakville (Oa Rural Oakville), Ontario
Live and Work in Style at Oakville's Sought-After Burnhamthorpe / 6th Line! Embrace the pinnacle of modern living and entrepreneurial spirit with this impeccable live-and-work property nestled in the heart of prestigious Oakville. This stunning unit presents an unparalleled fusion of luxury living and business functionality, catering to professionals seeking the perfect harmony between work and home life. Featuring a spacious and sophisticated 2900+ sq ft living space & total 3600+SF this home offers four generously-sized bedrooms and four contemporary bathrooms, each meticulously designed to exude style and elegance. The upper level boasts a magnificent roof, further enhancing the ambiance of this luxurious sanctuary. The property also encompasses an impressive good dedicated office space, complete with a private bathroom and an expansive conference room. This versatile work area is ideal for hosting meetings, setting up an executive office, or running your business in a professional and sophisticated environment. Located at the vibrant intersection of Burnhamthorpe and 6th Line, this exceptional property grants you convenient access to all the amenities Oakville has to offer. From fine dining establishments to trendy cafes, high-end boutiques, and top-notch schools, this prime location ensures you're never far from anything you need. Don't miss out on this one-of-a-kind opportunity to secure the ultimate live-and-work lifestyle in Oakville's most sought-after neighborhood. Whether you're entertaining clients, hosting a meeting, or simply enjoying time with your family, this premium residence promises a first-class experience for those who seek the very best. Schedule a private viewing today and discover the beauty and potential of Oakville's premier live-and-work property! (id:55499)
Exp Realty
5441 Valhalla Crescent
Mississauga (Churchill Meadows), Ontario
Modern and Specious 4 Bedroom Detached Home for Luxurious Living in Churchill Meadows Prime Location. Approx. 3525 SQFT, 9ft Ceiling and Hardwood Flooring on Main Floor. Oak Stairs, Iron Pickets, Open Concept Kitchen with Extended Kitchen Cabinets, S/S Appliances, 4 Washrooms. Separate Family, Dining, Living, Den/Office, Kitchen and Laundry on Main Floor, 4 Bedrooms and a Loft on the Second Floor. Freshly Painted and Professionally Cleaned, 2 Parking. Located in the Heart of Churchill Meadows. Close to All Amenities, Parks, Schools, Community Centre, Shopping, Transit, Highways 403/401/407. Must be Seen. (id:55499)
Right At Home Realty
9 Cavendish Crescent
Brampton (Avondale), Ontario
Welcome to 9 Cavendish Crescent - a stunning, fully upgraded detached home in one of Bramptons most convenient and family-friendly neighbourhoods. Featuring a striking stone façade, stamped concrete driveway and patio, and elegant California shutters throughout, this home exudes curb appeal and quality craftsmanship. Inside, you'll find high-end finishes including granite countertops, a walnut island, premium Wolf appliances, a wine fridge and a garburator hook up, and built-in main floor speaker system.Enjoy the bright, converted sunroom for year-round relaxation, plus added value with natural gas BBQ hookup and wiring ready for a hot tub.Upstairs, the spacious primary retreat offers a walk-in closet, built-in safe, and a luxurious spa-inspired ensuite with heated floors and a jetted tub. The finished basement includes an additional bedroom perfect for in-law suite potential or extended family.Additional features include central vacuum, Nest thermostat, roof and furnace (approx. 10 yrs), and an owned hot water tank.Ideally located minutes from Bramalea City Centre, Chinguacousy Park, Professors Lake, Brampton Civic Hospital, top-rated schools, rec centres, grocery stores, public transit, and Hwy 410! This home truly has it all! Simply move in, and enjoy! (id:55499)
Real Broker Ontario Ltd.
204 - 5340 Lakeshore Road
Burlington (Appleby), Ontario
Lakeside living at its finest. This 1,880 sq ft, three-bedroom suite offers a renovated, pristine interior with direct lake views from every window. Set in a quiet, well-maintained building between downtown Bronte and Burlington, this upscale rental combines privacy, comfort, and convenience. The modern kitchen features all-new appliances, custom cabinetry, and quality craftsmanship. Hardwood floors flow throughout the space, complemented by updated bathrooms and a spacious balcony ideal for dining or unwinding. Residents enjoy access to private, lakefront groundsoff-limits to the publicwith manicured gardens, a gazebo perched at the water's edge, and thoughtful amenities including a gym, games room, and ample visitor parking. Includes one parking space, a locker, with additional rental spots available. (id:55499)
Century 21 Miller Real Estate Ltd.
18 Gwynne Avenue
Toronto (South Parkdale), Ontario
Rare offering! This fully renovated Victorian detached home blends the rich character of the 1880s. Set on a generous 27.08 x 163-foot lot and renovated from top to bottom.The main floor welcomes you with soaring 10-foot ceilings and an abundance of natural light pouring in through floor-to-ceiling windows in the living room. A spacious dining area perfect for hosting, and a spectacular chefs kitchen that is the heart of the home. Custom solid cherry wood cabinetry, luxurious Quartzite stone countertops, heated Georgian Bay limestone flooring, top-of-the-line appliances including a 48" Wolf range with six burners, integrated grill and double ovens, a built-in KitchenAid fridge, a Miele dishwasher, and a bar fridge tucked into the butlers pantry. The adjoining sitting room is cozy and inviting. Character-rich details like quarter-sawn oak floors and exposed brick speak to the homes heritage, while integrated speakers in the kitchen, living room, and sunroom offer modern convenience for those who love to entertain. The family room, once a separate coach house, was artfully incorporated into the main residence in the early 1900s and now offers a cozy space featuring a gas fireplace and wall-to-wall windows overlooking the landscaped backyard. The second floor offers a thoughtfully designed layout with 3 bedrooms, a bright office, and a stylish three-piece family bath. The primary suite is a serene retreat with a walk-in closet and a luxurious five-piece ensuite featuring a custom marble shower, a soaking tub, and 2 elegant Restoration Hardware vanities. On the third floor, another spacious bedroom with views over the treetops. Detached two-car garage with exciting potential for a laneway home or studio space. Located in a highly sought-after neighborhood known for its charm and community feel, this property offers a once-in-a-lifetime opportunity to own a piece of Torontos architectural history expertly updated for modern living. (id:55499)
Bosley Real Estate Ltd.
411 Targa Road
Mississauga (Cooksville), Ontario
A Masterpiece of Luxury and Design - Completely Redesigned with Over $500,000 in Upgrades!Step into unparalleled elegance with this custom-designed home, boasting a unique layout and prestigious elements throughout. From the moment you enter, you're greeted by soaring 14-ft cathedral ceilings, a skylight, and custom-built cabinets that seamlessly blend functionality with sophistication.The heart of the home is the chef's dream kitchen, featuring built-in stainless steel appliances, a prolific island countertop, and meticulous attention to detail. Each bedroom offers its own private ensuite, ensuring the ut mostcomfort and privacy. Cozy up by one of the two electric fireplaces or enjoy the charm of a wood-burning fireplace on colder nights.Luxury extends beyond aesthetics with heated Ceramic floors, Gleaming hardwood throughout, and a full unground sprinkler system for lawn maintenance. Every inch of this home has been carefully curated to offer a truly elevated living experience. A rare opportunity to own a home where custom craftsmanship meets modern indulgence-don't miss out! (id:55499)
Royal LePage Signature Realty
51 Lancewood Crescent
Brampton (Westgate), Ontario
Stunning fully renovated Bramalea Woods Executive Townhome! Rarely does a home come up for sale in this exclusive community! Beautiful from the moment you step inside the front door! Gleaming high quality laminate floors throughout with crown mouldings throughout the main floor! Gorgeous new in '22 two-tone kitchen cabinetry with new stainless appliances, quartz counters! Main floor offers an updated powder room. The L-shaped living/dining space offers a W/O to a private partially fenced yard with planters/screens. Head on up the new hardwood stairs with upgraded iron railings & new runner! Upstairs you'll find a fabulous bright family room, which could also double as a large 3rd bedroom, office, studio, or currently used as a yoga studio with a big closet! Two more large bedrooms, both with updated ensuite spa-like baths with quartz topped vanities! The primary bedroom boasts a large walk-in closet & new broadloom, the ensuite has a double vanity! **EXTRAS** The basement is ready for your imagination, and hosts the laundry and utilities, with lots of storage space and a folding table! Updates incl: kitchen & appls 2022, CAC 2020, windows 2019, furnace 2021, dryer 2022, bathrooms 2022, Primary vanity 2025, hardwood stairs & staircase 2023 (id:55499)
Ipro Realty Ltd.
11 Chevrolet Drive
Brampton (Fletcher's Meadow), Ontario
PRIDE OF OWNERSHIP at this beautiful upgraded 4 bedroom home with high-end finishes and custom flooring throughout main level, including chef's kitchen, large island perfect open concept. Entertainers dream layout. Fully landscaped with sprinkler system, relax with your own oasis in the backyard including a heated and salt water pool, hot tub, large shed, relaxing seating area and BBQ area. Newer roof (2022), utilities furnace (2022), AC (2024), tankless HWT (2021). Stainless steel appliances, laundry on main floor, walk in access from 2-car garage to mud room with access to basement for future potential added living space. Amazing close to all amenities. Quiet street, perfect for families. (id:55499)
Homelife/cimerman Real Estate Limited
16 - 288 Reynolds Street
Oakville (Oo Old Oakville), Ontario
Charming Co-Op Living in the Heart of Historic Old Oakville Village! Welcome to a truly unique opportunity in one of Oakvilles most beloved and walkable neighbourhoods. Nestled within a charming, boutique four-storey building with only 15 units, this spacious 2-bedroom co-op apartment offers over 800 square feet of inviting living space, perfect for those seeking character, community, and convenience. Beautiful hardwood floors run throughout the suite, creating a warm and timeless atmosphere. The building is surrounded by meticulously maintained perennial gardens, offering a peaceful setting that feels like a private oasis in the heart of the village. Just one block away, a brand-new community centre provides even more lifestyle amenities at your doorstep. Ideal for downsizers, empty nesters, snowbirds, and professionals, this co-op caters to those who value a quiet, community-oriented lifestyle. mEnjoy the unbeatable location. Steps to the shops and restaurants of downtown Oakville, minutes from GO Transit, Whole Foods, and just a 5-minute stroll to the lakefront.This is truly carefree living, with a maintenance fee that includes property taxes, heat, water, and parking. The unit comes with a designated parking spot, a storage locker, and access to convenient on-site laundry facilities. Garage rentals are available on request, as they become available. Please note: this is a strictly owner-occupied building. Leasing is not permitted. Financing is available through DUCA Credit Union (30% down), and while cats are welcome, dogs are not permitted. With a self-managed structure and an on-site superintendent, this well-cared-for building offers not just a home, but a lifestyle. If you're looking for character, comfort, and connection in one of the most desirable pockets of Oakville, this rare offering is not to be missed. (id:55499)
Bosley Real Estate Ltd.
1429 Clarriage Court
Milton (Fo Ford), Ontario
Welcome to Clarriage; a Beautiful, Modern End Unit Townhouse. Picturesque 9 Foot Ceilings, Bright Spacious Rooms Plus Many Upgrades. Entrance From Garage To Lower Level. Upgraded, Open-Concept Kitchen With Granite Counter Tops, Modern Cupboards And New, S/S Appliances. Laundry On Main Floor. Three Roomy Bedrooms Featuring A Master With Walk-In Closet And En-Suite Bath. Hardwood Floors Throughout Including Staircase And Iron Pickets. Great Location, Close To All Amenities And Highway. (id:55499)
Homelife Classic Realty Inc.





