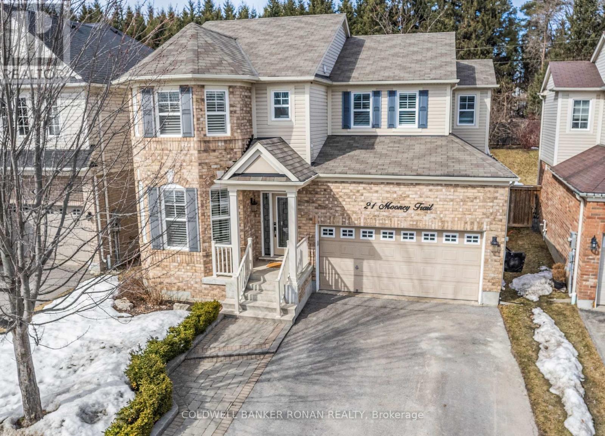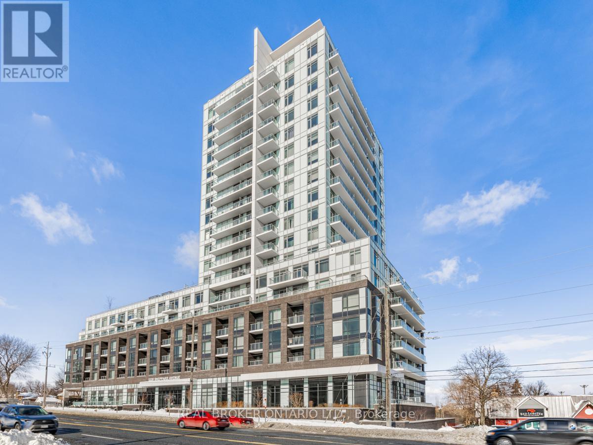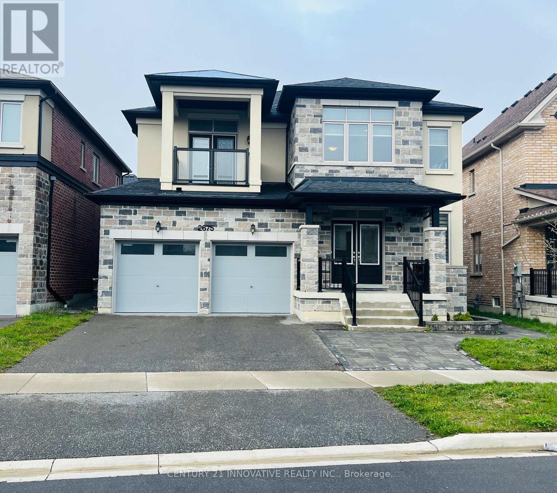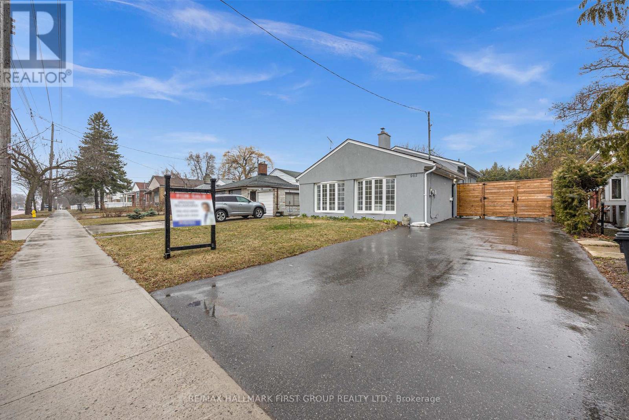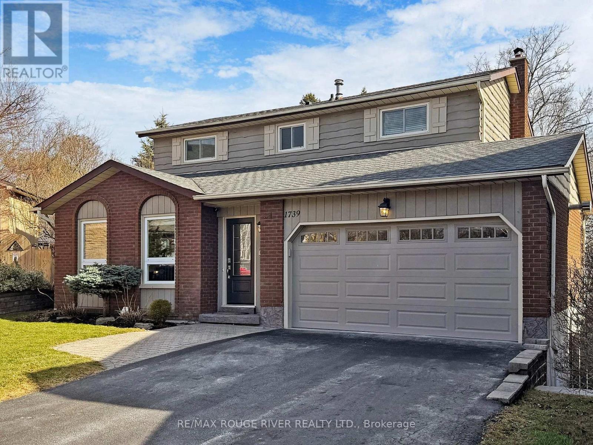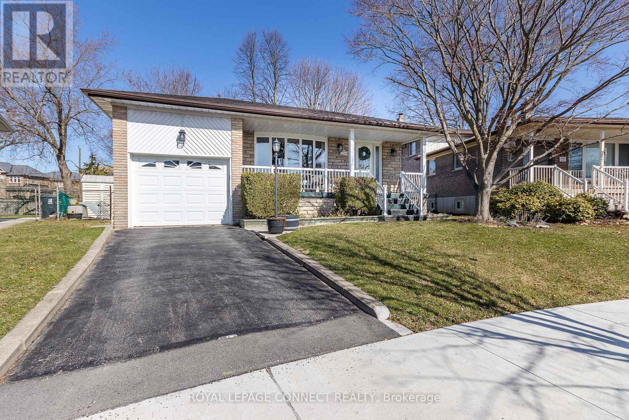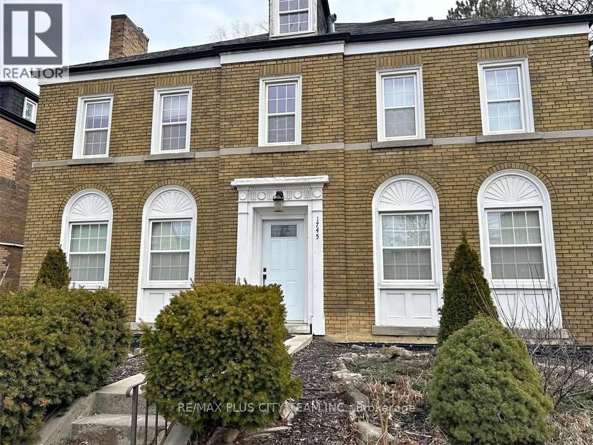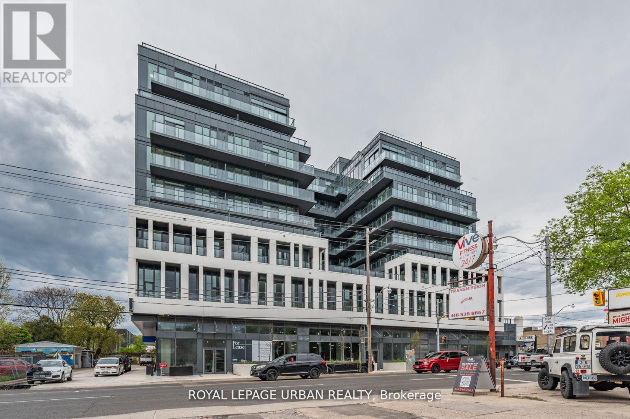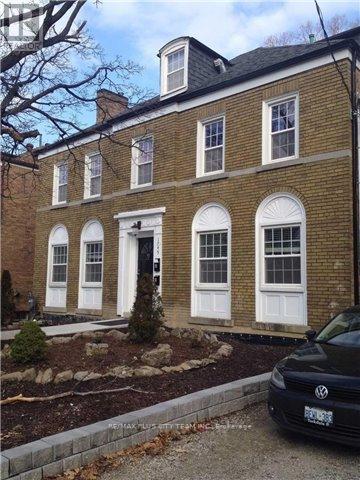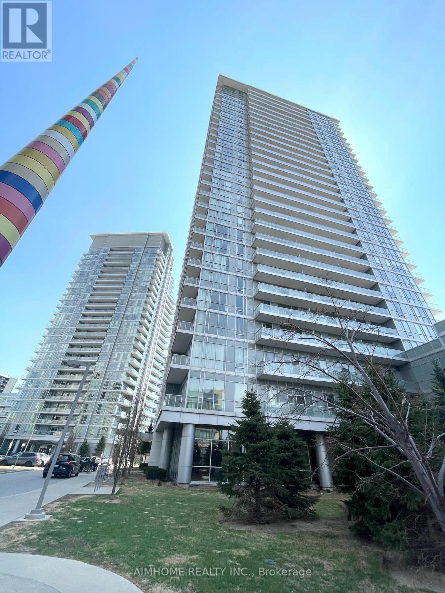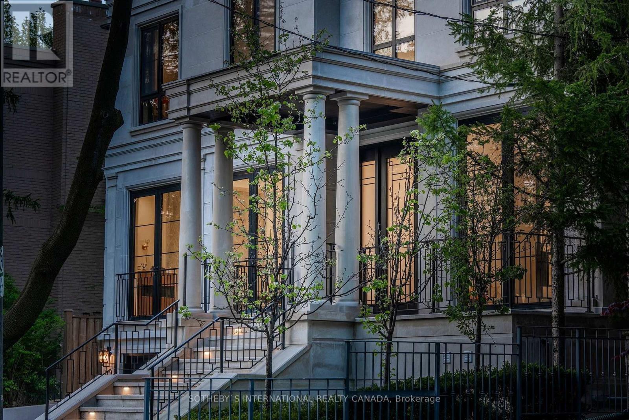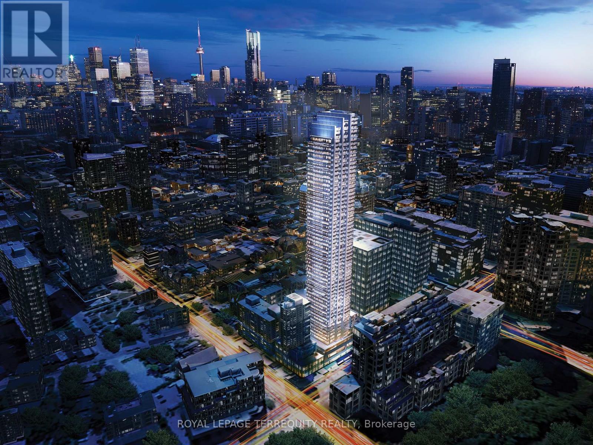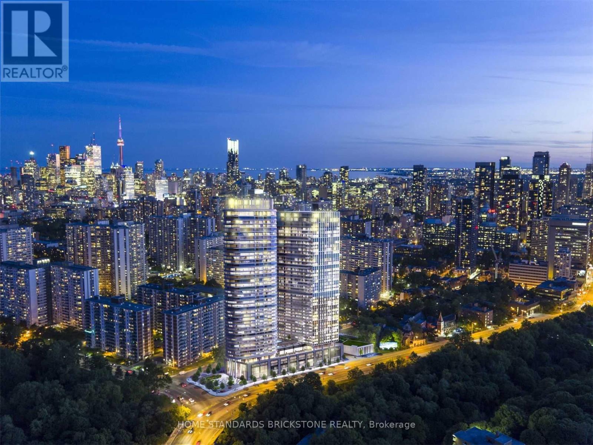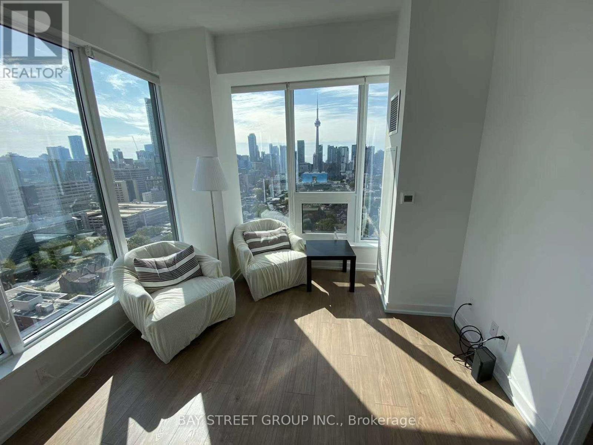157 Sunforest Drive
Brampton (Heart Lake West), Ontario
Welcome To 157 Sunforest Drive, A Beautifully Maintained Family Home Presented For The Very First Time By Its Original Owner. This Spacious And Thoughtfully Designed Residence Offers Over 2,600 Sq-Ft Of Living Space, Featuring 4 Exceptionally Large And Comfortable Bedrooms, 4 Bathrooms, And A Fully Finished Basement Complete With A Second Kitchen-Perfect For Extended Family Living Or Entertaining. The Main Level Showcases A Bright And Functional Layout, Including A Generous Eat-In Kitchen With A Walk-Out To A Raised Deck, Ideal For Enjoying Summer Evenings And Outdoor Dining. Throughout The Home, You'll Find An Abundance Of Well-Planned Storage Solutions, Ensuring Everything Has Its Place And Enhancing Daily Functionality. Recent Updates Include A New Roof Installed In 2024, Offering Added Peace Of Mind. Nestled In One Of Brampton's Most Established And Sought-After Neighborhoods, This Home Is Surrounded By Top-Rated Schools, Scenic Parks, Convenient Public Transit, And A Wide Range Of Shopping And Dining Options. A Rare Opportunity To Own A Meticulously Cared For Home In A Prime Location, Offering Space, Comfort,A nd Lasting Value. (id:55499)
RE/MAX West Experts Zalunardo & Associates Realty
21 Mooney Trail
New Tecumseth (Alliston), Ontario
Family Home Backing Onto The Forest In Alliston Situated On A Fenced Lot With A Double Garage (Sidewalk On The Other Side Of The Road). Approximately 3,000 sqft.Of Completed Living Space, Boasting 9ft Ceilings, 3+1 Bedroom (Second Level 4th Bedroom Option Space, If Needed), Finished Basement W/Rec Room, Workout Space, Bedroom, And Bathroom. Open Concept Living Room & Hardwood Floors Throughout. Upgraded Eat In Kitchen W/Ceramic Floor, Pantry, And Caesarstone Counters. Main Level W/Door To Garage. Master Bedroom W/Ensuite Bath, Glass Shower, Quartz Counters, And W/I Closet. Good-sized Br2 And Br3, Bonus Sitting Room (4th Bedroom Builder Plans Option Space). Premium Lot W/Composite Deck And Hot Tub Included. Must See Property If You're Looking For Privacy In The Yard On A Quiet Road. (id:55499)
Coldwell Banker Ronan Realty
50 Selfridge Way
Whitby (Downtown Whitby), Ontario
Welcome to brand new 3-bedroom 3 story Townhouse for lease in Whitby! Beautifully designed home with open concept on the main floor with hardwood, kitchen with ceramic tile, and W/O Deck . The second floor, where you'll find the primary bedroom with large windows, 4 pcensuite bathroom, W/I closet and W/O Balcony. There are 2 additional bedrooms, 4 pc washroom & laundry room. This house has single car garage & inside access from the garage. Close to Hwy 401, shopping malls, grocery stores, banks, schools, and public transit. No smoking & No Pets. Available on June 1st 2025! (id:55499)
Homelife Galaxy Real Estate Ltd.
1206 - 3220 Sheppard Avenue E
Toronto (Tam O'shanter-Sullivan), Ontario
Welcome To East 3220 Condos! Featuring An Exquisite Collection Of Suites Surrounded By A Host Of Lifestyle Amenities. It Combines The Elevated Living Experience Of Upper East Side Manhattan With A Stellar Location, Where Easy And Quick Connections In Every Direction Create A Favourable Toronto Community. This Bright And Stylish 1-Bedroom, 1-Bathroom Unit Invites You To Bask In Natural Light, Framed By Floor-To-Ceiling Windows. The Open-Concept Design Flows Seamlessly, Featuring Sleek Finishes, A Contemporary Kitchen, And Thoughtful Details That Make Every Inch Feel Like Home. Step Beyond Your Door And Indulge In Luxury Amenities, A Gym To Energize, A Spa To Unwind, A Rooftop Patio To Dream, And A Party Room To Celebrate. You're Moments From Hwy 401/404, TTC, GO Transit, Fairview Mall, Shopping, Dining, And Vibrant City Life. A Place To Live, A Place To Love - Experience Elevated Living Redefined! (id:55499)
Real Broker Ontario Ltd.
506 - 10 Dean Park Road
Toronto (Rouge), Ontario
Beautiful And Bright 1 Bedroom Plus Den Condo With Balcony. Fully Renovated Kitchen and Bathroom. Brand New Flooring Throughout With Brand New Appliances. Quiet Building With 24 Hour Security. Steps Away From UTSC, Hwy 401, Shopping Centers. Amenities Include 24-hour Concierge, Indoor Pool, Hot Tub. Sauna, Gym, Tennis Court, Meeting Room. (id:55499)
Royal LePage Ignite Realty
2675 Sapphire Drive
Pickering, Ontario
SPACIOUS 4 BDRM/4 WR, 4400 sq ft (including bsmnt) DETACHED HOUSE WITH LEGAL FINISHED BASEMENT 3 BDRM/ 2 BTHRM, OFFICE ROOM ON MAIN FLOOR. LOCATED IN MASTERMIND COMMUNITY OF NEW SEATON IN PICKERING, BORDERING WITH MARKHAM AND SCARBOROUGH. THIS HOUSE OFFERS MANY UPGRADES: POT LIGHTS ON MAIN FLOOR, HARDWOOD AND LAMINATE FLOORING THROUGHOUT THE HOUSE, CRANITE COUNTERTOP AND BACKSPLASH, BALCONY ON THE 2ND FLOOR, SEPARATE ENTRANCE AND BEATIFUL FINISHED BASEMENT. CLOSE TO HWY 7, 401, 407, SEATON HIKING TRAIL,FUTURE SCHOOLS, RECREATION CENTRE, LIBRARY, SHOPPING PL AZAS AND ALL OTHER AMENITIES. (id:55499)
Century 21 Innovative Realty Inc.
3 Evansway Street
Toronto (Tam O'shanter-Sullivan), Ontario
Prestige Detached Houses Neighborhood, Friendly To Kids. Quiet Street W/Little Traffic, Easy Access To 401/404.Great Side-Walk Appeal, Lovely Manageable Garden. Walking Distance To Ttc, Schools, Recreation, Banks, Shops& Restaurants, Park W/Tennis Courts, Splash Pad& Playground, Schools: Bridlewood Ps ,Sir John A Macdonald CI. Hi-Effi Furnace, Vinyl Windows, Hardwood Floor Throughout, South-Facing Solarium& Backyard W/Deck, High Ceiling Fin Bsmt W/Family& Study, Not Furnished (id:55499)
Right At Home Realty
301 - 684 Warden Avenue
Toronto (Clairlea-Birchmount), Ontario
Client Remarks: Welcome to this beautiful 2-bedroom + spacious den suite at St Clair Pointe Condos nestled on a quiet cul-de-sac and backing onto the serene Taylor Massey Creek. This unit features a highly sought-after open-concept layout that maximizes every square foot of living space. Enjoy seamless indoor-outdoor living with a walkout to a massive private terrace, ideal for entertaining or relaxing. The versatile den is perfect as a home office, playroom, or guest area. This home comes with one owned parking spot and is located in a quiet, family-friendly, low-rise building with beautifully maintained grounds, ample visitor parking, and low maintenance fees. The entire A/C and heating system set is new ($15,000 unit). A commuter's dream, just 5 minutes to Warden Subway Station, Warden Hilltop Community Centre, TTC bus stops, and a variety of shops and daily amenities. Whether you're a first-time buyer, downsizer, or investor, this move-in-ready suite offers unmatched value, space, and convenience in the heart of the city. (id:55499)
RE/MAX Realty Services Inc.
82 - 580 Eyer Drive
Pickering (West Shore), Ontario
Welcome to this spacious 4-bedroom, 2-bathroom townhome in the sought-after West Shore neighborhood! Nestled within a private enclave, this home offers a serene and peaceful atmosphere with no streets running through the complex. You'll love the convenience of having visitor parking right in front of your doorstep. The bright kitchen opens up to a private fenced backyard, perfect for outdoor relaxation. Inside, the finished rec room provides a cozy retreat with ample storage and direct access to the underground parking garage, featuring 2 owned parking spots. This home's location is truly unbeatablejust steps from the beautiful Petticoat CreekConservation Area, trails, parks, and the picturesque Frenchmans Bay. Enjoy easy access to public transit, schools, and the 401, as well as proximity to the Go Train for effortless commuting. The maintenance fee covers front and backyard mowing, pathway snow shoveling, weekly garbage/recycling collection, high-speed Wi-Fi, and cable, ensuring a hassle-free lifestyle. Dont miss out on this incredible opportunity to live in a vibrant community with endless outdoor activities at your doorstep! (id:55499)
Royal LePage Ignite Realty
30 - 25 Cardwell Avenue
Toronto (Agincourt South-Malvern West), Ontario
Welcome To A Large End Unit Condo Townhouse In The Toronto's Vibrant Agincourt Community. Bright And Spacious Living Room With Cathedral Ceiling. Ceiling Fan In Living Room. Low Maintenance Fee In A Convenient Location. Back To Ravine. Walk Out Basement. Cul De Sac. Newly Renovated and Painted Kitchen & Bathrooms. Quartz Countertop In Primary Bathroom. Steps To Supermarkets, Banks, Restaurants, Library and Agincourt Mall. Minutes to Scarborough Town Center, Go Train, TTC, Parks, Schools, Golf Course, Hwy 401/DVP. Windows In Kitchen, Breakfast Area And Third Floor (2021). Washer (2021). Roof (2018). Status Certificate Available Upon Request. Open House At 2pm-5pm On Sat 26th Apr And Sun 27th April. (id:55499)
Prestigium Real Estate Ltd.
17 Arfield Avenue
Ajax (Northeast Ajax), Ontario
Elegant 4 Executive 2 1/2 Storey Detached Home located in sought after NE Ajax Medallion Castlefield Development. Soaring 12 foot ceiling on main floor and Master B/Room with high ceiling. Potlights on all floors. EAT IN family size kitchen and brand new Quartz counters and matching Backsplash, Centre Island and extensive wood cabinetry. His and Hers walk in closets, 5 piece ensuite with double sinks. Hardwood Throughout. Brand new ceramic floor in Kitchen and Breakfast area. Bright windows throughout. Fully finished basement with separate entrance with 2 + 1 bedrooms 1.5 washroom and complete kitchen with new appliances and new laundry. Currently tenanted for C$ 2,500.00. Inter-locked backyard with gazebo. 2 minutes to Audley State of the Art Rec centre, walking trails, Amazon, 401/407, GO Transit, Restaurants / Shopping. Steps to Durham transit. Buyer or Buyer agent to verify all measurements and taxes. OPEN HOUSE SUNDAY FROM 2-4PM (id:55499)
Century 21 Innovative Realty Inc.
962 Midland Avenue
Toronto (Kennedy Park), Ontario
Stunningly Renovated Bungalow with Generous Parking & Prime Location! This beautifully updated, move-in ready home offers a perfect blend of modern design and everyday comfort. Ideally situated within walking distance to a secondary school, it features new engineered hardwood floors, stylish tile work, a sleek contemporary kitchen with quartz countertops, updated bathroom, high-end appliances, and energy-efficient pot lights throughout.The full brick exterior is complemented by elegant plastered stucco accents and a thoughtfully landscaped yard. Inside, enjoy an open-concept layout filled with natural light, plus a fully finished basement with an in-law suite and ample storage space.Located close to transit, shopping, schools, and all essential amenities. This home truly has it all! (id:55499)
RE/MAX Hallmark First Group Realty Ltd.
57 Westwood Avenue
Toronto (Broadview North), Ontario
Detached home on large lot (30 feet x 110feet) with private drive, detached garage, and spacious backyard. Large principal sized rooms, await a new owner to restore and perfect for a large family. Unfinished basement with separate entrance. (id:55499)
Real Estate Homeward
1739 Ada Court
Pickering (Amberlea), Ontario
OPPORTUNITY Knocks! Nestled on a peaceful child friendly court in a desirable location, 1739 Ada Court offers a wonderful blend of comfort, functionality, and updates. This charming 2-story home features 4+1 bedrooms, 3 bathrooms, and a bright, open main floor, perfect for family living and entertaining. Freshly painted throughout Step inside to discover a welcoming living room that flows seamlessly into the dining area, creating an ideal space for gatherings. The updated kitchen boasts new quartz countertops and is designed for both style and efficiency. A few steps down, the spacious family room provides a cozy retreat with large windows overlooking the pie-shaped backyard. Upstairs, you'll find comfortable bedrooms, including a primary bedroom with a walk-in closet. The upper level also features an updated 4-piece bathroom. The finished basement expands the living space with a recreation room featuring a wet bar and an additional bedroom. The garage is heated and suited for any hobbyist. Enjoy the outdoors in this private backyard, accessible from the family room's walk-out deck and the walk-out basement. The home faces north, allowing the kitchen and family room to bask in the warmth of south-facing sunlight. Located close to schools, parks, and shopping plazas, this home offers convenience and a family-friendly Court location. Pride of Ownership. (id:55499)
RE/MAX Rouge River Realty Ltd.
36 Tivoli Court
Toronto (Guildwood), Ontario
36 Tivoli is a wonderfully quiet street in Guildwood, with a beautifully maintained back split home, where comfort and flexibility come together in perfect harmony. A large bay window floods the spacious living and dining rooms with natural light. The eat-in kitchen is ready for your culinary creations and family meals. All four bedrooms are generously sized, offering plenty of space for everyone. The cozy family room features a gas fireplace, ideal for relaxed evenings, while the adjacent wet bar and games area make entertaining a breeze. Stepping out the sliding patio doors to a backyard deck perfect for summer get-togethers and barbecues. The same level includes a convenient second side entrance, a powder room, and the fourth bedroom perfect for a guest suite, nanny quarters, or a private space for a returning family member. Need room for hobbies or projects? The lower level boasts a dedicated workshop for the handiest of homeowners. Situated on a large 40' x 118' lot, this property even offers the potential to build a separate garden suite (subject to approvals), giving you future flexibility and investment opportunities. (id:55499)
Royal LePage Connect Realty
A - 1745 Bathurst Street
Toronto (Forest Hill South), Ontario
Prime Location Bathurst One Block South of Eglinton! Welcome to one of Toronto's most vibrant and sought-after neighborhoods! Located just a short walk to Eglinton West Station, this area offers unbeatable convenience with TTC access right at your doorstep. Catch the Bathurst bus to Dupont Station or take a quick one-block stroll to the Eglinton bus heading straight to Yonge & Eglinton Station. Enjoy the charm of this beautiful community with tree-lined streets, fantastic local amenities, and easy access to shops, restaurants, parks, and more. Whether you're commuting downtown or exploring the city, everything is within reach in this amazing area! (id:55499)
RE/MAX Plus City Team Inc.
613 - 500 Dupont Street
Toronto (Annex), Ontario
Welcome To Your New Home At The Oscar Residences , Where Modern Luxury Meets Convenience In The Heart Of Annex Community. This Newly Built Corner Unit Offers The Perfect Blend Of Comfort, Style And Functionality. Featuring 2 Bedrooms 2 Baths Spacious Open-Concept Layout With Abundant Natural Light Sleek Kitchen With Stainless Steel Appliances And Quartz Countertops. Every Corner Is Designed For Your Comfort And Leisure. Enjoy The Breathtaking Views Of The CN Tower And Casa Loma. Ideally For Those Desiring A Serene Residential Setting Within Proximity To The Downtown Core, While Also Providing A Peaceful Escape From The City's Lively Atmosphere. Positioned Within Easy Reach Of Subway Lines, Commuting To The City's Bustling Downtown Core Is Swift And Effortless. Has a Walkscore of 91/100: Walkable EVERYWHERE 10 Minute Walk To The Dupont Subway Station,Walking Distance To George Brown College,Close to Shops, Restaurants And Schools.Has A Transit Score Of 96/100Nearby Parks Include Vermont Square Park, JanSibelius Square And St. Albans Square. Amenities Include: Stylish Lobby 24/7 W/Concierge, Parcel Room, Outdoor BBQ Terrace,Chef's Kitchen and Dining Room,Theater Room,Fitness Zone,Pet Spa,Dog Social Lounge. (id:55499)
Royal LePage Urban Realty
B - 1745 Bathurst Street
Toronto (Forest Hill South), Ontario
Charming and affordable one-bedroom unit nestled in the heart of Forest Hill. This bright lower-level suite offers a well-designed layout with a full kitchen, separate dining area, and a cozy living roomideal for first-time buyers, downsizers, or savvy investors. Enjoy the convenience of city living in one of Torontos most established neighbourhoods. With public transit just steps away, commuting is a breeze. You're also within walking distance to Eglinton Avenue, where you'll find an array of local shops, cafes, parks, and restaurants. Nearby access to top-rated schools and community amenities adds to the appeal of this highly sought-after location. Dont miss your chance to own a comfortable and practical space in one of the citys most desirable communities! (id:55499)
RE/MAX Plus City Team Inc.
2009 - 66 Forest Manor Road
Toronto (Henry Farm), Ontario
Meticulously Maintained 1 Br + Den Suite with Great South City View in the Prestigous Forest Manor Neighbourhood. Den Can Be Used as 2nd Bedroom or Office. 9 Ft Ceiling, Floor To Ceiling Windows, Bright & Spacious. Laminate Flooring Thru-out. Best Building Facilities includd 24 Hr Security, Indoor Pool, Party Room, Gym, Lots of Visitor Parking Available. Conveniently Located Above the Subway Station. Steps To Fairview Mall, T&T, Library, Shops and Restaurants. Close to Hwy401 and Hwy404. (id:55499)
Aimhome Realty Inc.
101 Dunloe Road
Toronto (Forest Hill South), Ontario
Forest Hill private residence tailored for sophisticated homeowners who indulge visionary luxury living. This new custom home built in 2022. A generous list of inclusions is enhanced in 2023. Comprehensive home automation and surveillance with wifi and mobile control. Lorne Rose architecture reimagines opulence. Indiana Limestone Facades. Grand front landing exudes sumptuous grandeur. Appx 11 to12 ft high ceilings & 25 ft open to above, enlarged rectangular rooms for effortless deco. California style windows & doors, 4-elevation openings, extended skylight, mahogany & triple-layered glass entrances magnify layout excellence. Seamless indoor-outdoor transitions with unlimited natural lights & fresh air. Premium engineering ensures everyday comfort. Five bedroom-ensuite all with flr-heated bath & personalized wardrobe. Two upscale culinary kitchens inc Lacanche Stove & Miele Packages. Rosehill 700-b Wine Cellar.2-beverage bars. Media w projector. Upper & Lower 2-laundry.Power Generator. 3-Floor elevator. Double AC, Furnaces, Steam-humidifiers & Air-cleaners. Central Vac. Napoleon Fireplaces w Marble Surrounds. Polk Audio b/i speakers. Prolight LEDs. Custom metal frames. Italian Phylrich hardware. Dolomite marble & Carrera floor. Premier white-oak hardwoods. Enormous lavish cabinetry sys resonate organized minds. Exterior snow-melting & irrigation throughout. Heated Pool w Smart Fountain. Outdoor Kitchen. Ext Camera, Sound & Lighting Sys. Wraparound stone landscaping for easy maintenance. Heated walkout from Exercise. Separated staff/nanny Quarter. Office with stone terrace & guest access. Storage facility excavation. Polished garage E-Car charger & Bike EV & steel paneling. East of Spadina. Walking to UCC, BSS, FHJS and the Village. Proximity to downtown, waterfront, social club, art gallery, fine dining & shopping. Luxury with Ease. This residence have-it-all. Valued for an epitome of high-end refinements and wealth of amenities. (id:55499)
Sotheby's International Realty Canada
1904 - 395 Bloor Street E
Toronto (North St. James Town), Ontario
Welcome to the Rosedale on Bloor where elegance meets urban energy. This bright and beautifully designed 1-bedroom suite offers a seamless open layout, filled with natural light and west-facing views. The modern kitchen features upgraded cabinetry, sleek finishes, and built-in convenience with ensuite laundry and stylish laminate flooring. Located just steps from Yonge & Bloor, the subway, U of T, and the chic boutiques of Yorkville, you're at the centre of it all. Enjoy top-tier building amenities including a 24-hour concierge, fitness centre, indoor pool, rooftop terrace, and more. (id:55499)
Royal LePage Terrequity Realty
715 - 585 Bloor Street E
Toronto (North St. James Town), Ontario
Welcome To Tridel Via Bloor 2. Luxury One Bed, One Bath Suite. Located at Bloor St & Parliament St. North East Unobstructed Breathtaking Panoramic Ravine View Over Rosedale! High-tech system in the building (Touch-pad for door lock system). This Suite Comes Fully Equipped With Keyless Entry. Just steps away from Sherbourne and Castle Frank Subway Stations, providing quick access to Yorkville, downtown and the rest of the city. Easy access to DVP. Close to amenities: Rosedale Valley Rd, Bloor St, Food Basics, Wellesley Community Centre, TTC Subway Station, No Frills, Bars, Restaurants, Coffee Shops, & MORE!. Amazing amenities with Gym, Pool, Party room, Sauna, BBQ area, rooftop terrace, 24-hour concierge. (id:55499)
Home Standards Brickstone Realty
2108 - 203 College Street
Toronto (Kensington-Chinatown), Ontario
Furnished Unobstructed South East View. Sun filled Bright 2 Bedroom 2 bathroom Unit. Steps To Campus, Subway Station, China Town. Starbucks, Shops & Restaurants. All Living Essentials At Your Foot Step. (id:55499)
Bay Street Group Inc.
2006 - 25 Broadway Avenue
Toronto (Mount Pleasant West), Ontario
Welcome to the prestigious Republic Building! Luxurious Tridel built in one of the best neighborhoods in Toronto. Well maintained, bright & spacious, this 1 bedroom + den, 1 bath condo features upgrades galore including eastern exposure, 9ft ceilings, laminate/broadloom throughout, open concept dining room, private primary bedroom with a large double closet holds a king size bed, spacious den/2nd bedroom & more. The spacious kitchen offers elegant granite counter tops, centre island with breakfast bar, ceramic backsplash & ample counter & cupboard space. Centrally located to shopping, restaurants, schools, parks, transit & more. Building includes amazing amenities & 24hrs concierge. BBQ terrace, dry sauna, movie theatre, steam room, billiards room to enjoy! (id:55499)
Tanya Tierney Team Realty Inc.


