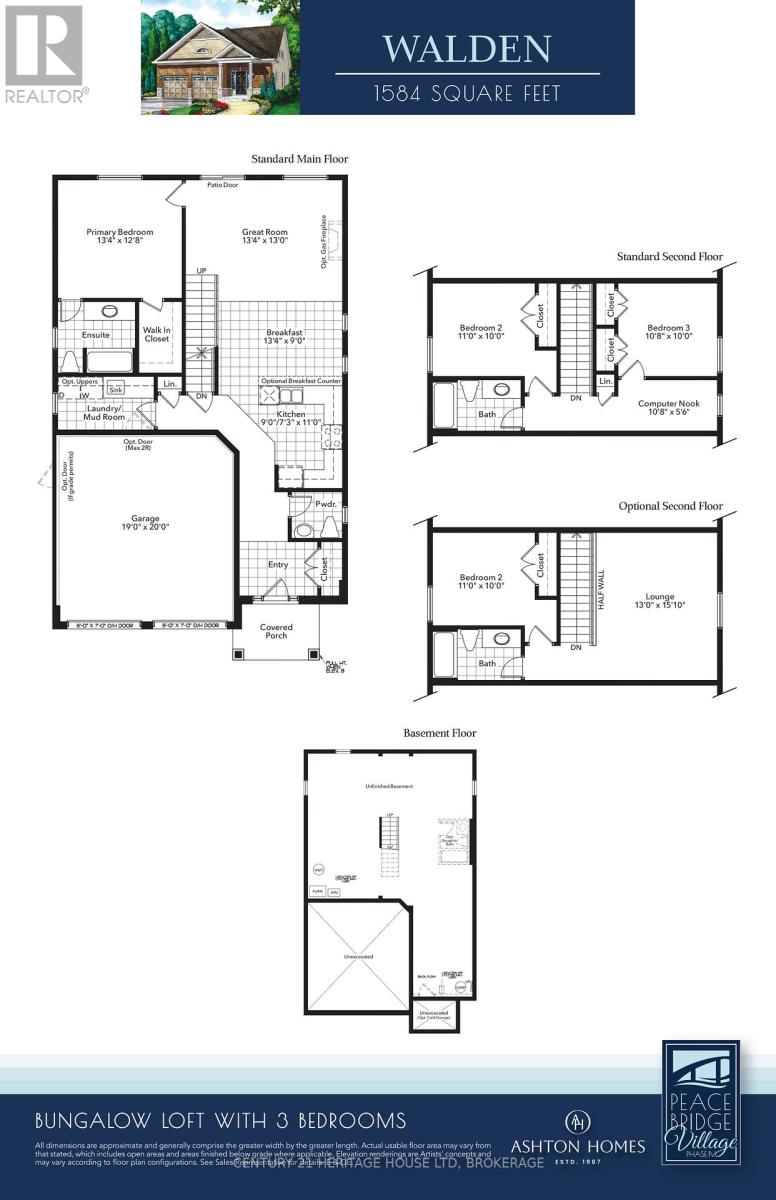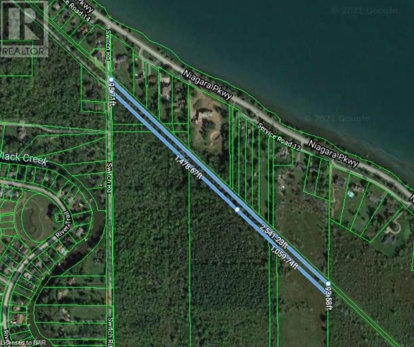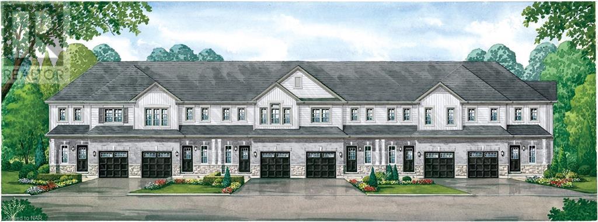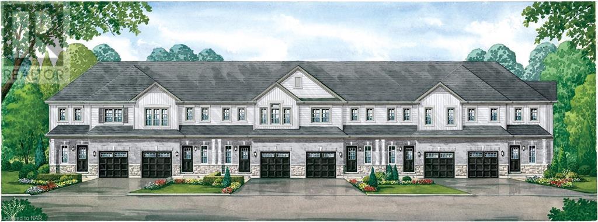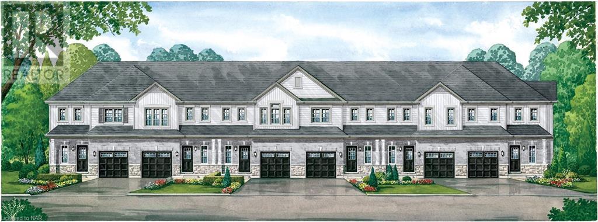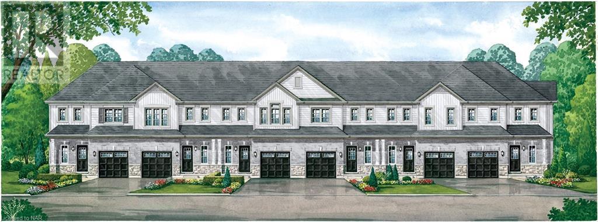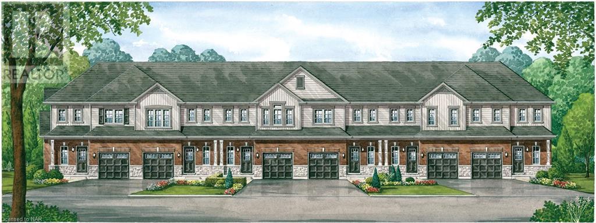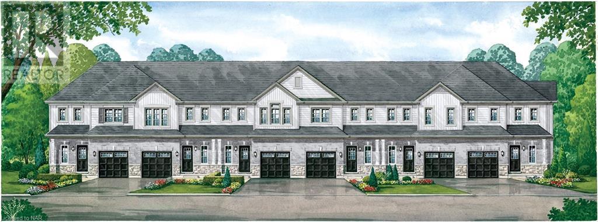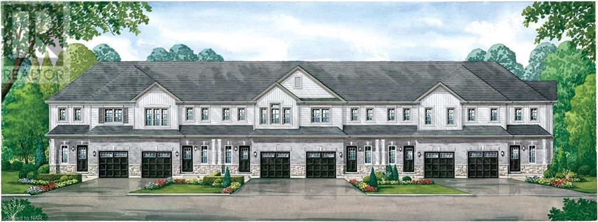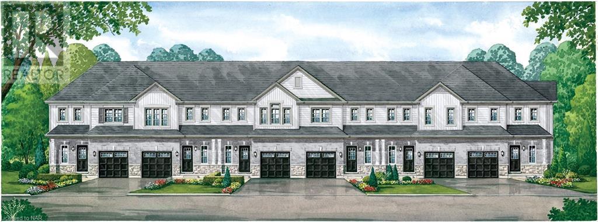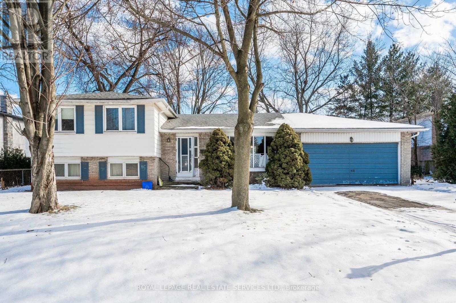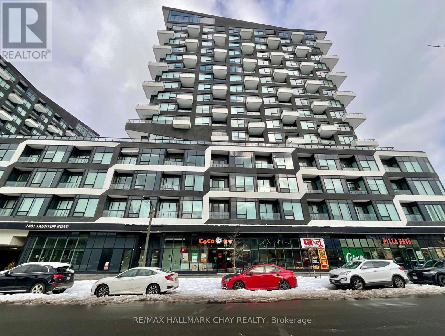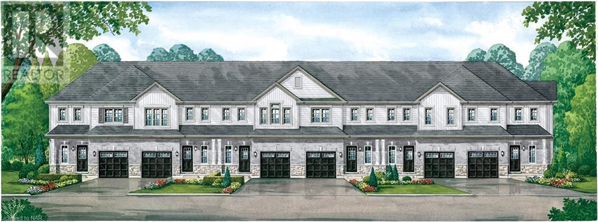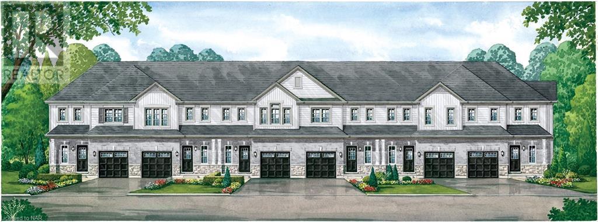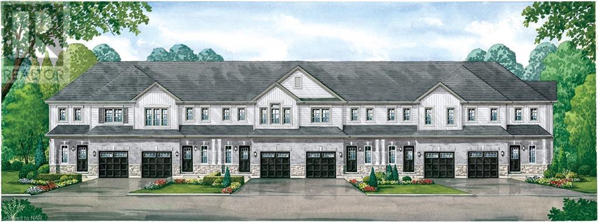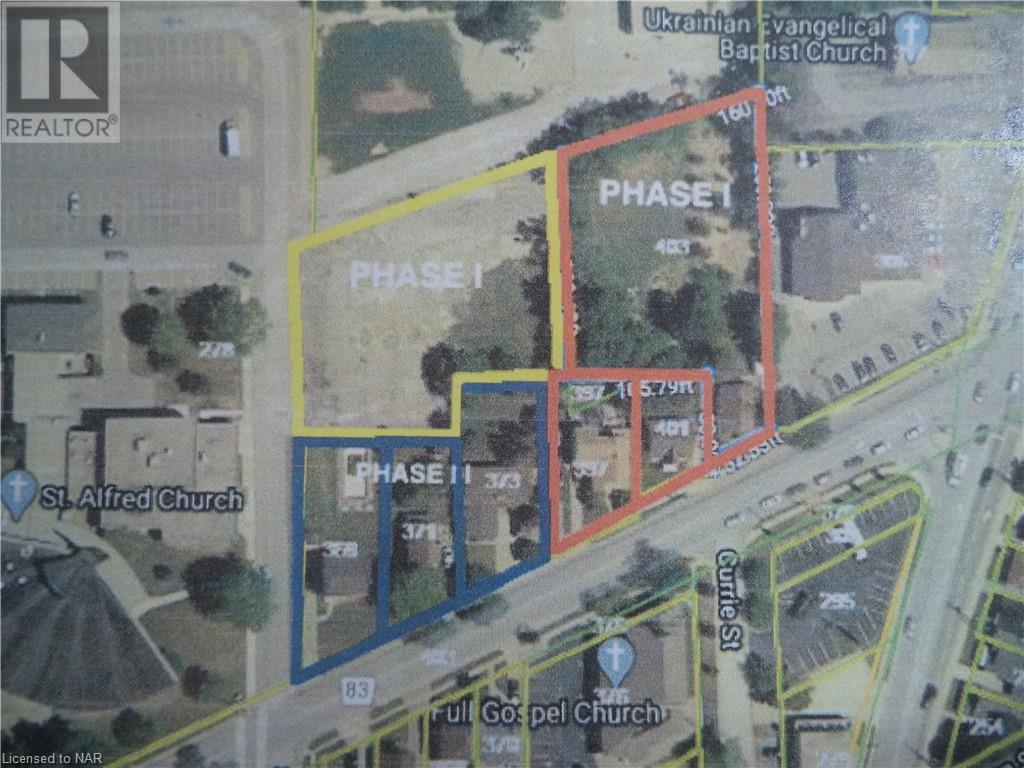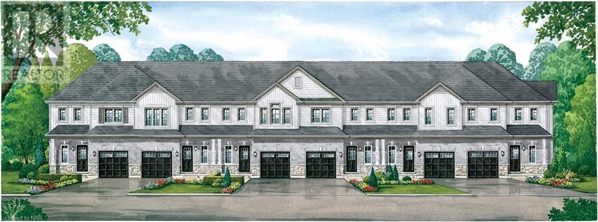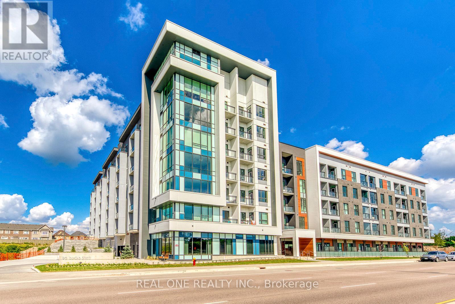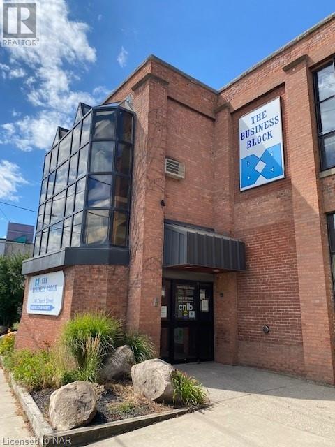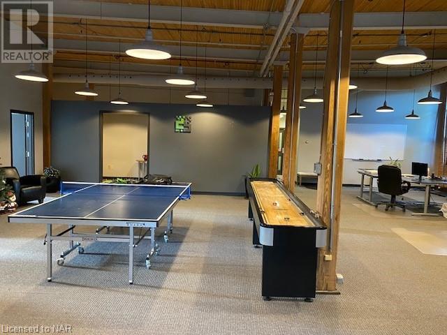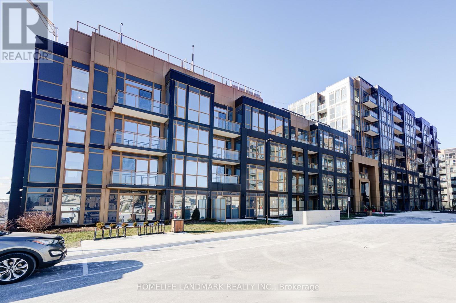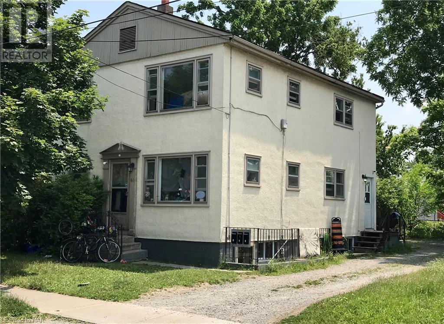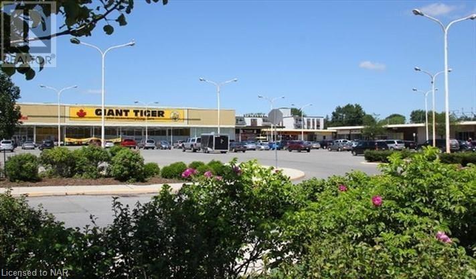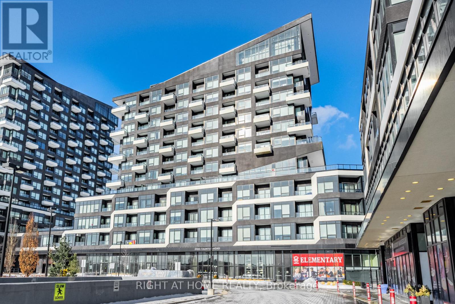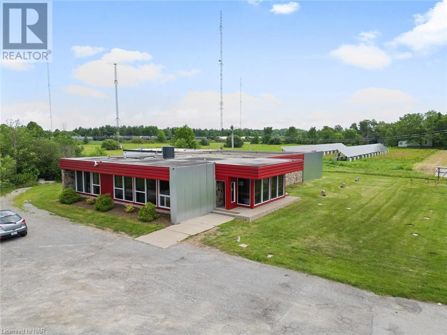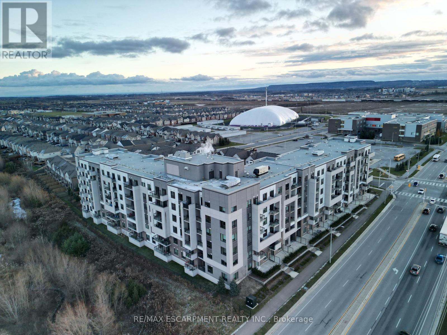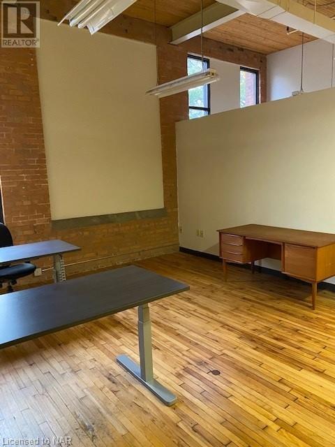Lot 12 Burwell Street
Fort Erie (Lakeshore), Ontario
The "Walden Model" located in Fort Erie, Ontario - A modern gem in the heart of Fort Erie's prime real estate landscape. This pre-construction bungalow boasts a contemporary design tailored for today's discerning homeowner. With 3 generously sized bedrooms and 2 and a half baths sleek bathrooms with a rough in in the basement, this detached home is perfect for families or those looking to downsize without compromising on space. The main level kitchen, adorned with state-of-the-art optional finishes, becomes the heart of the home, ideal for gatherings and culinary adventures. The attached garage, complemented by a private driveway, can comfortably accommodates cars and storage. Location is key, and this property doesn't disappoint. Situated in a bustling urban neighborhood, you're minutes away from top-tier schools, shopping hubs, and scenic trails. And for those beach days? The pristine shores of Fort Erie's beaches are just a short drive away. (id:55499)
Century 21 Heritage House Ltd
202 - 1460 Bishops Gate
Oakville (Ga Glen Abbey), Ontario
Welcome to this charming 2-bedroom, 2-bath condo located in the highly sought-after Glen Abbey neighborhood. Offering over 1,000 sq. ft. of bright, open-concept living space, this home provides the perfect setting for both relaxation and entertaining. The spacious living and dining areas create a welcoming atmosphere, ideal for hosting family and friends. The kitchen features a convenient breakfast bar and a walk-out to your private balcony, making it easy to enjoy meals or a morning coffee.The primary bedroom is a peaceful retreat with a large window that fills the room with natural light and a 3-piece ensuite. A generous second bedroom and a second 3-piece bathroom provide ample space and comfort for family or guests. The unit comes with the added convenience of ensuite laundry, as well as one parking spot and a locker for additional storage. Unit comes with an already installed Tesla charger! Residents can take full advantage of the building's exceptional amenities, including a clubhouse with a fully-equipped kitchen, cozy fireplace, two washrooms, a patio, and a BBQ for larger gatherings. For fitness enthusiasts, the building also features a well-equipped gym and sauna.Location couldn't be more ideal, with shopping, dining, highly-rated schools, parks, and a vibrant community centre just a short walk away. Commuting is a breeze with easy access to Highways 403 and 407, as well as a nearby GO station.This move-in ready, stylish unit offers the perfect blend of comfort, convenience, and modern living. Dont miss your chance to make it yours! (id:55499)
Right At Home Realty
319 - 405 Dundas Street W
Oakville (Go Glenorchy), Ontario
Bedroom) With 2 Full Bathrooms. Stainless Steel Appliances, Quartz Countertops. Great Living Transport, Highway 403, QEW & 407. Great Neighbourhood With Nature At Lions Valley Park &Spacious Oakville Condo In Rural Oakville. 1 Bedroom + 1 Den ( Can Be Used As A Second Space With A Huge Balcony. Open Concept Dining Room/ Kitchen. Close Proximity To Public Sixteen Miles Trail Just Steps Away. (id:55499)
RE/MAX Professionals Inc.
2080 Speers Road
Oakville (Qe Queen Elizabeth), Ontario
Rare single-tenant building with excellent signage opportunity on Speers Road. Drive-in and truck-level shipping. Deep lot with abundance of parking. 1 km. from the QEW & Third Line, and 5 minute walk to Bronte GO Station. (id:55499)
RE/MAX Aboutowne Realty Corp.
V/l Switch Road
Fort Erie (Black Creek), Ontario
Interesting lot located just on the niagara parkway. offers the following:\r\n\r\n-Prime Location: It's all about the location, and this one is close the black creek and the Niagara Parkway\r\nApproximately 4 acres: Nestled in a desirable area, this large lot is mere steps from the Niagara Parkway.\r\n-Dream Home Potential: Imagine building your dream home near a tranquil creek on a peaceful side road. \r\n-Water Hobbyist's Haven: If you're passionate about water-related hobbies, this is the ideal spot for you.\r\n-Commuter-Friendly: Its proximity to the QEW makes it perfect for those who commute.\r\n-Affordable Waterfront Living: Dream of living near the water? This lot offers an affordable way to make that dream come true.\r\n\r\n-Buyers should conduct their own research regarding construction possibilities, connection to municipal sewer lines, and water solutions (cistern or well required) and NCPA concerns. Be aware of a hydro easement on the south side, necessitating a 30ft setback. (id:55499)
Century 21 Heritage House Ltd
3 Peel Street
St. Catharines (Port Dalhousie), Ontario
This is a great opportunity to build your new dream home right here in Port Dalhousie!! A fantastic opportunity with this 49.54x102.1 lot! Minutes to Lake Ontario, and the buzzing heart of Port Dalhousie! The City of St. Catharines public swimming pool, Henley Island, Lakeside Park, the Pier, Rennie Park and The Harbour Walkway Trail are all SO close by!! Build your dream home and enjoy the sun set over the lake from your porch and/or front yard can be seen directly down Masefield Avenue! This property is directly beside Abbey Mews park/playground. QEW access is only 6 minutes away!! Ask Listing broker for additional details, survey and building plans. (id:55499)
Royal LePage NRC Realty
4 - 135 Lakeshore Road W
Oakville (Co Central), Ontario
Very rare find Independent convenience store operating under Becker's Licensing agreement. Located in Oakville downtown with new Equipment & Lease hold improvement with walk in cooler. Very low Rent $2988 including TMI & HST. Recently added Pro-passport photo and PUDO to increase foot fall and sales of store. Store is also selling Beer, RTD and Wines. Sales Average $30K per month. Solid Customer base, Excellent location and great potential to increase sales. (id:55499)
Homelife/miracle Realty Ltd
Block B - Lot 12 Louisa Street
Fort Erie (Lakeshore), Ontario
Welcome to the Crescent model at Lot 12 Louisa Street, Fort Erie, Ontario, situated in the tranquil Crescent Park area. This is a new construction project by Ashton Homes (Western) Ltd., ensuring that you will be the first owner of a modern and well-designed home. The property features a 2-storey layout with a total of 3 bedrooms and 2 bathrooms, providing ample space for everyday living and entertaining. It includes a kitchen, dining room, and a great room on the main floor. The convenience of an attached garage and a private single-wide asphalt driveway, offering parking space for two vehicles, adds to the appeal. Will be constructed with durable materials such as brick and vinyl siding, asphalt shingles for the roof, and a poured concrete foundation, this home promises longevity and low maintenance. Connected to municipal water and sewer services, it also has access to cable, high-speed internet, electricity, natural gas, and telephone services. Enjoy the peaceful surroundings of this rural area, close to beaches and lakes, perfect for outdoor recreational activities. The property's unfinished basement presents an opportunity for customization and additional living space, allowing you to personalize the home according to your needs and preferences. (id:55499)
Century 21 Heritage House Ltd
Block B - Lot 11 Louisa Street
Fort Erie (Lakeshore), Ontario
Esteemed Ridgemount model, gracefully situated at 11 Louisa Street in the Crescent Park enclave of Fort Erie, Ontario. A testament to exquisite design and modern luxury, this distinguished residence, crafted by Ashton Homes (Western) Ltd., beckons as an opulent sanctuary awaiting its inaugural owner. Unveiling a meticulously curated 2-storey layout encompassing three bedrooms and two bathrooms, the main floor unfolds into an expansive kitchen, a sophisticated dining domain, and an inviting great room. Seamless elegance and functionality converge to create a haven for both daily living and grand entertaining. Appreciate the convenience of an attached garage and a private single-wide asphalt driveway, ensuring space for two vehicles. Will be constructed with premium materials, including brick and vinyl siding, an asphalt shingle roof, and a robust poured concrete foundation, this residence epitomizes enduring quality with minimal maintenance. Avail yourself of essential services like municipal water and sewer connectivity, complemented by amenities such as cable, high-speed internet, electricity, natural gas, and telephone services. Nestled within the tranquility of a rural landscape, with proximity to beaches and lakes, the property provides a serene backdrop for outdoor pursuits. The potential for customization within the unfinished basement amplifies the allure, presenting a canvas to tailor the home to distinctive preferences. Elevate your lifestyle and embrace the epitome of sophistication at the Ridgemount model. (id:55499)
Century 21 Heritage House Ltd
Block B - Lot 9 Louisa Street
Fort Erie (Lakeshore), Ontario
Introducing the Kraft Model ? an extraordinary opportunity for your dream home at 28 Louisa Street, Fort Erie, Ontario, in the sought-after Crescent Park locale. Crafted by Ashton Homes (Western) Ltd., this avant-garde project ensures you become the proud first owner of a contemporary masterpiece, embodying the epitome of sophisticated modern living.\r\n\r\nPicture a sprawling 2-story layout boasting 3 bedrooms and 2 bathrooms. The main floor unfolds an intelligently designed kitchen, a stylish dining room, and an expansive great room ? perfect for both everyday living and entertaining. Revel in the convenience of an attached garage and a private single-wide asphalt driveway, providing parking for two vehicles.\r\n\r\nWill be built with top-tier materials, including enduring brick and vinyl siding, an asphalt shingle roof, and a robust poured concrete foundation, this new construction promises a seamless blend of durability and style. Anticipate the ease of municipal water and sewer services, coupled with access to cable, high-speed internet, electricity, natural gas, and telephone services.\r\n\r\nNestled in tranquil rural surroundings, this new construction gem invites you to seize the opportunity for a brand-new home that perfectly aligns with your modern lifestyle. Immerse yourself in the allure of this freshly built residence, designed to deliver unparalleled comfort, convenience, and a vibrant living experience. Elevate your living standards ? claim your spot in the Kraft Model today! (id:55499)
Century 21 Heritage House Ltd
933 Asleton Boulevard
Milton (Wi Willmott), Ontario
FULLY FURNISHED Home In Heart Of Milton, Comfortable, Attractive, Short/Long Term Accommodation. Clean, Well Furnished, Equipped Kit. With Brand Appliances, Bright And Spacious In A Very Quiet And Cozy Neighborhood. Excellent Location, Walking Distance To Parks, Sports Centers, Transit, And All The Amenities, Only Within Minutes Drive To Oakville And Mississauga. (id:55499)
Right At Home Realty
514 - 1105 Leger Way
Milton (Fo Ford), Ontario
This charming Condo apartment, almost 600 sqft, 1 Bed + Den + Underground Parking + Locker is located on the 5th floor of a newly built building and provides a cozy, modern living space. The open-concept living area includes a comfortable living room and a kitchen with all the essentials, including a refrigerator, dishwasher, stove, oven, and microwave with a range hood. Plus, you'll have the added convenience of Bathroom entry either from the living room or the Bedroom. Take a step outside to enjoy your own private balcony, amazing for relaxing. With one underground parking spot, parking is a breeze. There's also a private locker for extra storage. Located in Milton, this condo is near stores, schools, and a hospital, giving easy access to everything you need. Perfect for a couple or a small family, this condo offers a great mix of comfort and practicality. (id:55499)
Tfn Realty Inc.
Block B - Lot 8 Louisa Street
Fort Erie (Lakeshore), Ontario
Presenting the Ridgemount model at 8 Louisa Street, Fort Erie?a pinnacle of contemporary luxury crafted by Ashton Homes (Western) Ltd. This preconstruction promises a first-owner experience with its 3-bed, 2-bath, 2-storey design. The main floor, hosting a kitchen, dining room, and great room, provides ample space for daily living and entertaining. Convenience meets elegance with an attached garage, private driveway, and enduring materials like brick and vinyl siding. Meticulous design extends to the foundation?poured concrete?and the roof adorned with asphalt shingles. Municipal services and proximity to highways, schools, and recreational facilities ensure seamless living. Immerse yourself in serenity in the rural locale, coupled with easy access to beaches and lakes for outdoor pursuits. The unfinished basement invites customization, allowing you to tailor the space to your preferences. Experience a harmonious blend of sophistication and functionality at the Ridgemount model?your key to modern living. (id:55499)
Century 21 Heritage House Ltd
Block B - Lot 7 Louisa Street
Fort Erie (Lakeshore), Ontario
Welcome HOME. Nestled in the newest phase of Peace Bridge Village, this 3-bedroom, 2-bath 2-Storey preconstruction home is poised to be your ideal sanctuary. With an open-concept floor plan spanning 1376 sq.ft, this contemporary masterpiece promises to redefine your living experience. As you step into the main level kitchen adorned with state-of-the-art optional finishes, envision gatherings and culinary adventures in a space designed for both functionality and style. The attached garage, accompanied by a private driveway, ensures ample parking and storage. Positioned in a bustling urban neighborhood, this property is minutes away from top-tier schools, shopping hubs, and scenic trails, offering a perfect blend of convenience and comfort. (id:55499)
Century 21 Heritage House Ltd
Block B - Lot 10 Louisa Street
Fort Erie (Lakeshore), Ontario
Presenting the Kraft Model, an exciting new construction prospect at 10 Louisa Street, Fort Erie, Ontario, nestled in the coveted Crescent Park area. Crafted by Ashton Homes (Western) Ltd., this visionary project guarantees you the distinction of being the first owner of a contemporary, meticulously designed home, epitomizing the essence of modern living.\r\n\r\nEnvision a spacious 2-story layout housing 3 bedrooms and 2 bathrooms. The main floor unveils a thoughtfully planned kitchen, dining room, and an expansive great room?offering ample space for daily life and entertaining. Revel in the convenience of an attached garage and a private single-wide asphalt driveway, providing parking for two vehicles.\r\n\r\nWill be constructed with premium materials, including durable brick and vinyl siding, an asphalt shingle roof, and a robust poured concrete foundation, this new construction residence promises a blend of durability and style. Anticipate the ease of municipal water and sewer services, along with access to cable, high-speed internet, electricity, natural gas, and telephone services.\r\n\r\nSet amidst serene rural surroundings, this new construction project invites you to embrace the prospect of a brand-new home tailored to modern living. Immerse yourself in the excitement of this freshly built residence, designed to provide comfort, convenience, and a vibrant living experience. (id:55499)
Century 21 Heritage House Ltd
211 - 3200 William Coltson Avenue
Oakville (Jm Joshua Meadows), Ontario
Step into contemporary condo with this stunning brand-new 1-bedroom + den condo in the highly sought-after Upper West Side Condos! From the moment you walk in, you'll love the open-concept layout, spacious kitchen with extra cabinetry with generous counter space, bright and spacious living area, and private balcony perfect for morning coffee or unwinding after a long day.Plus, the large walk-in closet gives you all the storage you need!- Ensuite laundry with full-size washer & dryer- 1 underground parking spot & storage locker for extra convenience- Top-tier amenities: rooftop terrace with gorgeous views, concierge service, astate-of-the-art gym, and stylish party & meeting rooms Location? Unbeatable. You're minutes away from public transit, top-rated hospitals, SheridanCollege, and major highways (407 & 403)making life easier and more connected.This is more than just a condo its a lifestyle upgrade. Don't miss your chance to make it yours! Book your showing today! (id:55499)
Royal LePage Signature Realty
103 - 460 Gordon Krantz Avenue
Milton (Mi Rural Milton), Ontario
One Year Old 460 Gordon Krantz by Mattamy. This Stunning 1 Bedroom + Large Den Unit, Private Large Terrace Condo in Tremaine. Lots of Upgrades - Laminate Flooring Throughout Entire Unit, Upgraded Kitchen Layout, Quartz Countertop, Upgraded Bath and Vanity Tiles and Bedroom Mirrorred Closet, Ensuite Laundry with Loits of Natural Bright Light. Large Covered Terrace , Perfect for Entertaining, Lots of Amenities Including Party Room, Social Lounge, Gym and Rooftop Terrace with BBQ. Close to Shopping, Milton Hospital, Close to Public Transit. Schools, Parks, Plaza (Milton Mall), Restaurants and 4 Highways (401, 407,403 and QEW). Go Station, Go Transit, Groceries (Walmart, Canadian Tire, Canadian Super Store) Tow Under Construction Campuses (Conestoga College and Wilfred Laurier). Velodrome Mattamy Cycling Centre just minutes away from Home ** Its a Must See ** (id:55499)
Ipro Realty Ltd.
451 Louisa Street
Fort Erie (Lakeshore), Ontario
Welcome to Your NEW HOME. Located in the newest phase of Peace Bridge Village, this 3 bedroom 2 bath 2-\r\nstorey end unit townhouse "The Crescent" is the perfect place to call home. Open concept floor plan with\r\n1362sq.ft of main living space including, 9ft ceilings, ceramic tile, 2ND FLOOR laundry and so much more. Optional second\r\nfloor plans are available as well an optional finished basement plan for those looking for more space. Situated\r\nin close proximity to shopping, restaurants, walking trails, Lake Erie and beaches. Short drive to major\r\nhighways and The Peace Bridge. (id:55499)
Century 21 Heritage House Ltd
453 Louisa Street
Fort Erie (Lakeshore), Ontario
Welcome to Your NEW HOME. Located in the newest phase of Peace Bridge Village, this 3 bedroom 2 bath 2-\r\nstorey townhouse unit "The Ridgemount" is the perfect place to call home. Open concept floor plan with\r\n1362sq.ft of main living space including, 9ft ceilings, ceramic tile, 2nd floor laundry and so much more.\r\nOptional second floor plans are available as well an optional finished basement plan for those looking for\r\nmore space. Situated in close proximity to shopping, restaurants, walking trails, Lake Erie and beaches. Short\r\ndrive to major highways and The Peace Bridge. (id:55499)
Century 21 Heritage House Ltd
2138 Rebecca Street
Oakville (Br Bronte), Ontario
Attention builders and renovators! Prime Opportunity in Sought-After Oakville Neighbourhood! This is your chance to secure a fantastic property in one of Oakville's most desirable communities. Nestled on a spacious 75' x 120' (9,000 sq. ft.) treed lot, this charming3-bedroom, 2-bathroom side-split home offers endless potential. Enjoy the private southeast-facing backyard, complete with a large deck (updated in 2019)perfect for outdoor entertaining. Located just a short stroll from Coronation Park, Bronte Village, Bronte Harbour, and the shores of Lake Ontario, this home is surrounded by natural beauty and vibrant local amenities. Conveniently close to top-rated schools, parks, public transit, shopping, and dining, as well as the new Oakville Hospital. Quick access to the QEW & 403 makes commuting a breeze. Whether you choose to renovate or build your dream home, this incredible location in Bronte West is an opportunity you wont want to miss! (id:55499)
Royal LePage Real Estate Services Ltd.
3139 Ernest Appelbe Boulevard
Oakville (Go Glenorchy), Ontario
Freshly Painted Luxury Freehold Townhome Centrally Located In Oakville's Uptown Core At Trafalgar Landing. Double Garage. Double Garage. Spacious 3 Bedrooms With 3 Full Washrooms Open Concept. 9 Ft Ceiling On All The Floors. Huge Balcony Off The Oversize Kitchen With Granite Countertop Island. Fantastic Office On Main Floor. Large Laundry With Separate Sink. Garage Access. Great Location - Close To Shopping, New Hospital, Highly Rated Schools, Parks And Highways. (id:55499)
Royal LePage Real Estate Services Ltd.
363 - 2481 Taunton Road
Oakville (Ro River Oaks), Ontario
Fabulous Uptown Core Condo packed full of resort style amenities and modern luxury are exactly what you are looking for! This stunning & spacious one bedroom suite is over 600 square feet, features extra high ceilings, light coloured finishings and plenty of natural light. Move in ready as it is freshly painted throughout! Access to the balcony from the living room allows you to enjoy the gorgeous roof top gardens right outside your suite! Quartz countertops in kitchen along with stainless steel appliances are the perfect additions to the contemporary kitchen. This suite comes with a locker and underground parking space.You will enjoy access to the seasonal outdoor swimming pool, state of the art gym, yoga studio, kids room, saunas, pet wash room, party/meeting room, ping pong room, theatre, wine tasting room, recreation room. Fantastic location, bus is at your doorstep along with Walmart, Superstore, LCBO, and many other amenities just steps away! (id:55499)
RE/MAX Hallmark Chay Realty
455 Louisa Street
Fort Erie (Lakeshore), Ontario
Welcome to Your NEW HOME. Located in the newest phase of Peace Bridge Village, this 3 bedroom 2 bath 2-\r\nstorey townhouse unit "The Kraft" is the perfect place to call home. Open concept floor plan with\r\n1353sq.ft of main living space including, 9ft ceilings, ceramic tile, 2nd floor laundry and so much more.\r\nOptional second floor plans are available as well an optional finished basement plan for those looking for\r\nmore space. Situated in close proximity to shopping, restaurants, walking trails, Lake Erie and beaches. Short\r\ndrive to major highways and The Peace Bridge. (id:55499)
Century 21 Heritage House Ltd
457 Louisa Street
Fort Erie (Lakeshore), Ontario
Welcome to Your NEW HOME. Located in the newest phase of Peace Bridge Village, this 3 bedroom 2 bath 2-\r\nstorey townhouse unit "The KRAFT" is the perfect place to call home. Open concept floor plan with\r\n1353sq.ft of main living space including, 9ft ceilings, ceramic tile, 2nd floor laundry and so much more.\r\nOptional second floor plans are available as well an optional finished basement plan for those looking for\r\nmore space. Situated in close proximity to shopping, restaurants, walking trails, Lake Erie and beaches. Short\r\ndrive to major highways and The Peace Bridge. (id:55499)
Century 21 Heritage House Ltd
459 Louisa Street
Fort Erie (Lakeshore), Ontario
Welcome to Your NEW HOME. Located in the newest phase of Peace Bridge Village, this 3 bedroom 2 bath 2-storey townhouse unit "The Ridgemount" is the perfect place to call home. Open concept floor plan with 1362sq.ft of main living space including, 9ft ceilings, ceramic tile, 2nd floor laundry and so much more. Optional second floor plans are available as well an optional finished basement plan for those looking for more space. Situated in close proximity to shopping, restaurants, walking trails, Lake Erie and beaches. Short drive to major highways and The Peace Bridge. (id:55499)
Century 21 Heritage House Ltd
278 Vine Street
St. Catharines (Carlton/bunting), Ontario
Vacant Land .75 Acre North St.Catharines , to be severed from main parcel 278 Vine Street at Buyers expense. Excellent development potential. Call Brokerage Listing Realtor for further details. (id:55499)
Right At Home Realty
14 - 530 Speers Road
Oakville (Qe Queen Elizabeth), Ontario
. (id:55499)
RE/MAX Noblecorp Real Estate
461 Louisa Street
Fort Erie (Lakeshore), Ontario
Welcome to Your NEW HOME. Located in the newest phase of Peace Bridge Village, this 3 bedroom 2 bath\r\n2-storey end unit townhouse "The Crescent" is the perfect place to call home. Open concept floor plan with 1388sq.ft of main living\r\nspace including, 9ft ceilings, ceramic tile, laundry and so much more. Optional second floor plans are available\r\nas well an optional finished basement plan for those looking for more space. Situated in close proximity to\r\nshopping, restaurants, walking trails, Lake Erie and beaches. Short drive to major highways and The Peace\r\nBridge. (id:55499)
Century 21 Heritage House Ltd
9268 Lundys Lane Lane
Niagara Falls (Forestview), Ontario
Amazing property with two story home that sits on over 2 acres of land that is inside the urban boundary and secondary plan has just been approved which will be prime real estate for commercial and residential mixed zoning uses. The front section of home has large kitchen with dining room and living room plus a bedroom on the main floor and 4 more bedrooms on 2nd level. The back section of house has one bedroom on main floor with oversized rec room and games room for entertaining guests with shuffle board and pool table. The 2nd level to the back portion of the house has one bedroom and a great room which could have so may uses and currently is used for large bedroom. There is also a walk out to a massive wrap around patio for entertaining and bbqing. This 4000 sq foot home has separate entrances with main floor and upper accommodations that can sleep up to 24 people plus addition accessory building for guests or family. This home includes all beds, furniture , pools tables a, patio furniture and appliances. This property would be a great addition to any developers portfolio and can be purchased with attached property 9208 Lundy’s Lane for over 4 acres of mixed Commercial/residential development. (id:55499)
Masterson Realty Ltd
9208 Lundys Lane Lane
Niagara Falls (Forestview), Ontario
Beautiful 1 1/2 storey home with additional residence and bunk houses on a 1.92 acre lot backing on to Niagara Falls golf course which is now inside the urban boundary and has been approved for secondary plan to begin. This property has been rented to golfers, baseball teams, weddings and has a volleyball court, horseshoes and many other games for entertaining . The main house has 7 bedrooms with wrap around patio with patio bar set up which is perfect setting for view of golf course and Bbqing. The main floor has 4 bedrooms with a games room and walks up to 2 bedrooms with access to outside patio . The basement also has bedroom , kitchen and laundry room. This house plus additional accessory buildings can accommodate up to 24 people and all furniture, beds, bunk beds, patio furniture and appliance are included. This property has so much potential for future development with residential and commercial in future uses and can be purchased with 9268 Lundys lane to have over 4 acres of developable land for mixed residential / commercial development. (id:55499)
Masterson Realty Ltd
211 - 3475 Rebecca Street
Oakville (Qe Queen Elizabeth), Ontario
Flexible, serviced and furnished modern office rooms with large windows for rent (3 rooms available), designed for professionals across industries such as real estate, mortgage, law, accounting, immigration, IT, media, services and more. Discover this recently built prime corner office unit with plenty of natural light. Located on the second floor of a fully accessible two-story building, offers convenience and a professional atmosphere with excellent visibility and ample free surface parking, situated at the Oakville & Burlington border. Close walk to many retail amenities with public transit at the door. Enjoy access to high-speed internet, printer, scanner, kitchen area, spacious boardroom, elevator, bathrooms, utilities and ample parking ensuring a seamless work experience. (id:55499)
RE/MAX Real Estate Centre Inc.
412 - 3075 Hospital Gate
Oakville (Nw Northwest), Ontario
High Profile Four Storey Medical Office Building Conveniently Located On The Campus Of The Oakville Hospital. The Property Serves The Surrounding Community By Providing A Full Range Of Comprehensive Medical And Dental Services Including Ancillary Support Services Such As Pharmacy, Diagnostic Imaging, And Laboratory. The Building Is In The Heart Of A Densely Populated Mix Retail And Residential Neighbourhood With Convenient Access To Transit. Doctors' Lounge/Conference Room With Kitchenette And Outdoor Patio For Exclusive Use Of Tenants. (id:55499)
RE/MAX Aboutowne Realty Corp.
412 - 3075 Hospital Gate
Oakville (Nw Northwest), Ontario
High Profile Four Storey Medical Office Building Conveniently Located On The Campus Of The Oakville Hospital. The Property Serves The Surrounding Community By Providing A Full Range Of Comprehensive Medical And Dental Services Including Ancillary Support Services Such As Pharmacy, Diagnostic Imaging, And Laboratory. The Building Is In The Heart Of A Densely Populated Mix Retail And Residential Neighbourhood With Convenient Access To Transit. Doctors' Lounge/Conference Room With Kitchenette And Outdoor Patio For Exclusive Use Of Tenants. (id:55499)
RE/MAX Aboutowne Realty Corp.
417 - 95 Dundas Street W
Oakville (Go Glenorchy), Ontario
5 Elite Picks! Here Are 5 Reasons To Make This Home Your Own: 1. 884 Sq.Ft. of Luxury Living in This Impressive Condo Suite with 9' Ceilings Boasting 2 Good-Sized Bedrooms & 2 Full Baths! 2. Stunning Kitchen Featuring Upgraded Cabinetry, Breakfast Bar, Quartz Countertops & Backsplash, and Upgraded Stainless Steel Appliances. 3. Bright & Spacious Open Concept Dining & Living Room Area with Walk-Out to Open Balcony. 4. Generous Primary Bedroom Suite Boasting 4pc Ensuite, W/I Closet & Large Window! 5. Good-Sized 2nd Bedroom with Large Window & Double Closet, Plus Upgraded 3pc Main Bath & Ensuite Laundry Complete the Unit. All This & More! Over $30,000 of Upgrades in This Suite Including Upgraded Engineered Hardwood Flooring Thruout, Upgraded Quartz Countertops, Wall Tile & Porcelain Tile Flooring in Both Baths, Upgraded Paint & More! Includes Underground Parking Space Plus Exclusive/Owned Storage Locker. Fabulous Building Amenities Including Spacious & Sophisticated Lobby with 24Hr Concierge, Games Room, Party/Meeting Room with Dining Lounge, Outdoor Terrace, Fitness Zone & More! (id:55499)
Real One Realty Inc.
100 - 243 Church Street
St. Catharines (E. Chester), Ontario
3,762 square feet of main floor office space partitioned into a number of private offices and meeting rooms, with main reception area. Consists of TBar ceiling, acoustic tiles (2'x4'), HVAC ducted throughout and carpeted. Lots of natural light in the private offices as located along the exterior perimeter on both sides of the building. CAM costs budgeted at $7.50 per square foot per annum. See floorplan in supplements. (id:55499)
Leask Realty Inc
200 - 243 Church Street
St. Catharines (E. Chester), Ontario
3317 sq ft unit within a distinctive 2 storey brick building renovated into a loft style office space, complete with exposed brick walls, wooden floors (some carpeting), exposed 2"x4" on end roof deck, exposed spiral ducting and wooden columns with lofty ceiling height. Rare to find in the Niagara Region, has GTA refurbished multi-storey vibe. For something a little different from the generic stereotypical office environment. Consists of 4 individual offices, Kitchen, 2 washrooms in suite, storage room and large bullpen area for collaborative work. Operating costs $7.50 per square foot per annum. A must see, as is rare. Make a statement to your staff & clientele. (id:55499)
Leask Realty Inc
581 Maplehurst Avenue
Oakville (Wo West), Ontario
Discover luxury living in this exquisite custom-built home, nestled on a prestigious street in South Oakville. This opulent residence boasts an impressive 6,212 sq ft above grade, w/ over 9,000 sq ft of finished living space and elevator, perfect for both family life & entertaining. Step inside to find a thoughtfully designed floor plan featuring 10 ceilings on the main, upper & lower levels. The main floor showcases a separate living room, formal dining room, & home office. The heart of the home is the great room, complete w/ a fireplace flanked by custom built-ins, seamlessly flowing into the gourmet kitchen & breakfast area. Culinary enthusiasts will appreciate the atmosphere with a walk-in pantry, while side door lead to a covered terrace perfect for al fresco dining and relaxation. Ascend to the upper level, where you'll find the primary bedroom suite, a true sanctuary. The spa-like bathroom features a freestanding jacuzzi and a large shower with a steamer. Three additional bedrooms, each with their own ensuite and walk-in closet, ensure privacy and comfort for family and guests alike. The lower level extends the living and entertaining space with a recreation room, wine room, wet bar, home theatre, sauna, exercise room and additional bedroom with ensuites. Outside, the expansive rear yard is adorned with perennials and mature trees and swimming pool, creating a private oasis. this home offers the perfect blend of luxury and convenience. With easy access to the GO train and major highways, it's ideal for commuters. Experience the epitome of opulent living in this remarkable residence that seamlessly combines everyday family comfort with exceptional entertaining spaces. (id:55499)
Royal LePage Signature Realty
313 - 2333 Khalsa Gate
Oakville (Wm Westmount), Ontario
Brand New NUVO One Bedroom+ Den +2 Bathroom Condo Unit. Bright, Spacious & Luxury home in the heart of Oakville. Open Concept Kitchen With Stainless Steel Appl. Large Living/Dining Room With W/O To Balcony. The primary bedroom includes a walk-in closet and an ensuite bathroom. Den can be a 2nd bedroom. Laminate Floors. 24 hour concierge, Party Room, Fitness Centre, Pet and Car Wash Stations, Outdoor Pool, Hot Tub, Gym, Media room, Playground & Rooftop Deck. Conveniently located close to the highways, public transit, and GO, and Hospital, parks and trails... (id:55499)
Homelife Landmark Realty Inc.
31 - 2480 Post Road
Oakville (Ro River Oaks), Ontario
Welcome To This Spacious & Bright 2 2-bedroom townhome In Uptown Core! 2 Full Bathrooms And A Large Balcony. Beautifully Maintained Throughout, Updated Kitchen W/ Stainless Steel Appliances, And Open Concept Living Space. Lots Of Natural Light. Walking Distance To All Amenities. (id:55499)
Real One Realty Inc.
60 Carlton Street
St. Catharines (Downtown), Ontario
The property has had a fire with smoke damage thruout and is being sold as is where is. Configured with 10 bedrooms on 2 floors with a 1 bedroom apartment in the basement Zoning is R3 and currently recognized as a duplex only, 3 hydro meters, 3 separate units each with exterior entrances. Highly tenantable area with transit and walking distance to grocery, doctors, amenities. 42x96 lot with single drive leading to open rear yard (id:55499)
Royal LePage NRC Realty
1 - 200 Fitch Street
Welland (Prince Charles), Ontario
Fabulous location in northwest Welland. Long standing plaza with all other units leased. Anchor tenants: Giant Tiger, Rexall, CIBC. This unit is perfect for an accounting office, doctor's office or real estate office. Situated close the bank inside the building. Lots of public parking available. First year is $1 psf plus TMI (must sign a 6 year lease to get this price) Call LA for details on rental rates and particulars. Landlord Master Lease must be executed before occupancy. (id:55499)
Royal LePage NRC Realty
451 - 2485 Taunton Road
Oakville (Ro River Oaks), Ontario
Just shy of 2 bedrooms (Den equipped with custom Murphy bed), Freshly painted, Brand new LED lights, Custom closets, Custom shoe racks & Custom storage cabinets, Murphy bed also doubles as office desk, Quartz countertop, Upgraded kitchen cabinets with Undermount lights, High Ceilings, Custom window blinds & Window shears. Fabulous location offers easy access to a ample amenities, shopping, dining options, parks, and convenient transit options right at your doorstep. Experience luxury living from resort-style amenities such as an outdoor pool, fitness room, theatre, party space, visitor parking, and the added convenience of a dedicated concierge service. Embrace the lifestyle of convenience and refinement in this meticulously designed space. (id:55499)
Right At Home Realty
312 - 1450 Glen Abbey Gate
Oakville (Ga Glen Abbey), Ontario
Walk straight into this beautiful, ground-level condominium unit, just one step up at the main entryway and enjoy one-level, no stairs, directly to your unit, easy for carrying your bags and groceries! Recently updated to be fully carpet-free, laminate floors throughout! You'll love the casual flow of the open-concept living room/dining room and updated white kitchen with a double-door stainless-steel fridge. Walk out to your own terrace (BBQs allowed) from the living room or enjoy cozying up on a wintry night to the wood-burning fireplace. The spacious main-floor primary bedroom could easily fit a king-size bed, and provides a walk-in closet and extra sink, plus a 4-pc semi-ensuite, updated washroom. The second bedroom makes a perfect extra bedroom or office or both! This unit has an updated, stackable washer and dryer in the unit and comes with an exclusive parking spot just a few steps from the front entry of the building. There are two storage units - one inside the unit and one outside by your patio door. Visitors parking is plentiful, just across the street. Situated in the heart of Glen Abbey, across the street from the Glen Abbey Library, Glen Abbey Community Centre with tons of activities offered including tennis, baseball, hockey, gymnastics, yoga, etc., Abbey Park High School is just a short walk also across the street. Walk your dog on the Glen Abbey Trail, directly behind the building property. Take one direct bus to the Oakville Trafalgar Memorial Hospital or enjoy easy access to the QEW. (id:55499)
RE/MAX Escarpment Realty Inc.
860 Forks Road
Welland (Broadway), Ontario
An incredible opportunity awaits! MY BROADCASTING CORPORATION is building a new broadcast facility for the legendary 91.7 GIANT FM and NEW COUNTRY 89.1, making their current property available for sale. This location offers many possibilities for businesses, investors, or developers looking for prime real estate located just a few minutes from HWY 58. Property includes Solar FarmWith a motivated seller and a property full of potential, now is the time to explore how this space can work for you. Key opportunities include5000+ SF building. Large 23-acre lot. Redevelopment potential. (full details available with the listing broker).The station owners might consider renting the building back for a brief period until their new station home is ready. All appointments and walkthroughs can be scheduled during regular business hours. (id:55499)
The Agency
211 - 1105 Leger Way
Milton (Fo Ford), Ontario
Enjoy chic urban living in this 1-bedroom, 1-bathroom Milton condo offering style, amenities and location for your new home! The modern kitchen features stainless steel appliances, sparkling quartz countertops and upgraded oversized island, providing effortless transition to the open concept living area, a perfect space for unwinding or entertaining. Step onto your private balcony and soak in the fresh air, enjoy a coffee overlooking nature which includes a pond just footsteps away! The fresh spa-like feel of the bathroom and the convenience of your own in-suite laundry provides everything you need in one dynamic package. Surrounded by shops, restaurants and all that Milton has to offer, this home is a commuters dream, close to major highways and transit. The suite comes with one parking space and storage locker to finish off this all-star condo in the heart of Milton! (id:55499)
RE/MAX Escarpment Realty Inc.
13422 Highway 7 Road
Halton Hills (Rural Halton Hills), Ontario
Excellent Location, Great Opportunity To Own This Unique Property. Very Rare To Find 54.48 Acres Flat Land In Most Demanding Area Of Georgetown. All Clear Land, Potential Development Land. This Land Comes Along With 2 Bedroom House And 2 Washrooms With 3 Car Garage, Very Good Location, Intersection of Trafalgar Rd And Highway 7, Close To All Amenities And Sub-Division. Whole Property Is Fenced. Natural Gas On Hwy 7. VTB Available too. (id:55499)
Homelife Maple Leaf Realty Ltd.
538 - 2343 Khalsa Gate
Oakville (Wm Westmount), Ontario
Welcome to NUVO, a modern 1+1 bedroom, 2-bath condo in Upper Glen Abbey West, Oakville! This luxurious unit features an open-concept kitchen with quartz countertops, stainless steel appliances, spacious den with double glass door that can be used as a second bedroom or office, one underground parking space, and a locker. NUVO offers resort-style amenities, including a 24-hour concierge, fitness center, party room, car wash stations, and soon-to-be-completed rooftop lounge, pool, and games room. Conveniently located near trails, shops, schools, and major highways, NUVO provides a blend of sophistication and convenience in Oakvilles most stylish new address. (id:55499)
Bay Street Group Inc.
207 - 243 Church Street
St. Catharines (E. Chester), Ontario
1121 sq ft unit within a distinctive 2 storey building refurbished into loft style office space, complete with exposed brick walls, refinished wooden floors, exposed spiral heating/AC ducting, exposed 2" by 4" on end roof deck, exposed wooden columns and lofty ceiling height. Very rare to find in the Niagara Region, in this form, common in GTA core. Looking for something a little different than the generic run of the mill office environment, this is the space for you! Make a unique statement to your staff and clients. Operating costs $7.50 per square foot per annum. Two (2) private offices, one (1) boardroom, open bullpen area and a clerical area. Come and take a tour today...... (id:55499)
Leask Realty Inc

