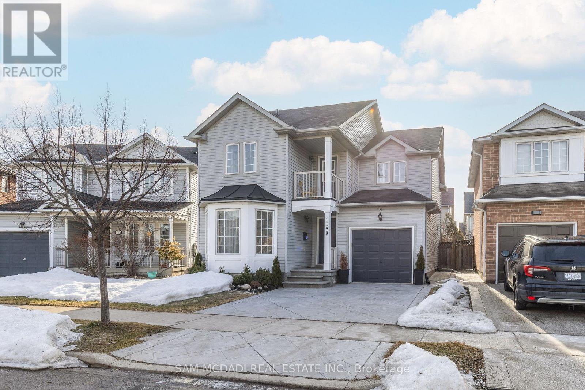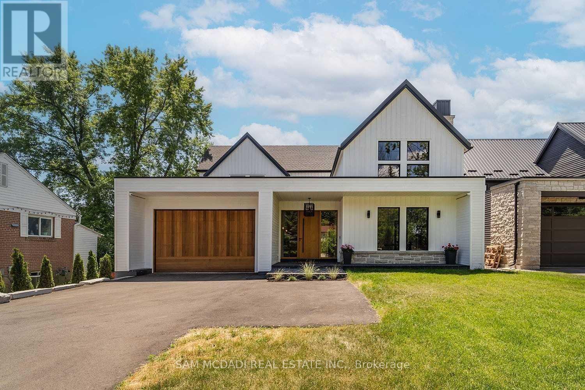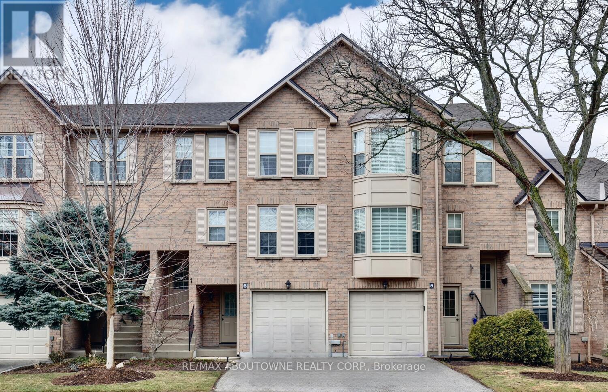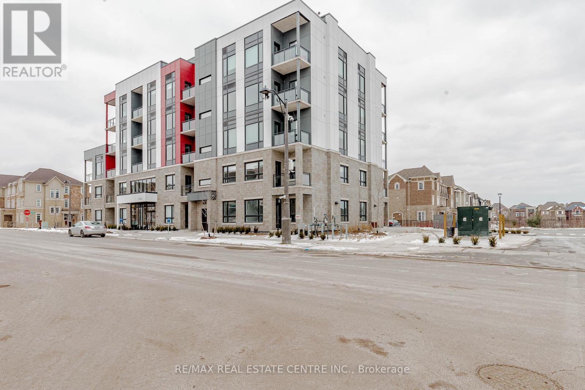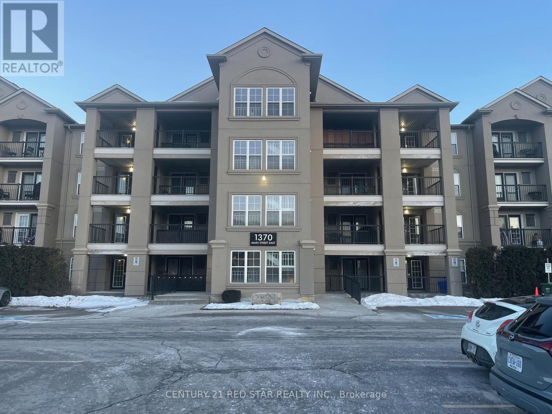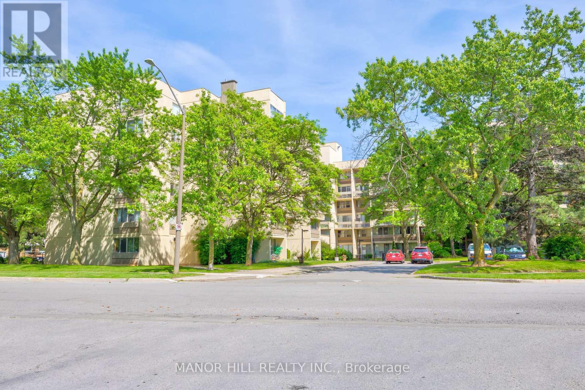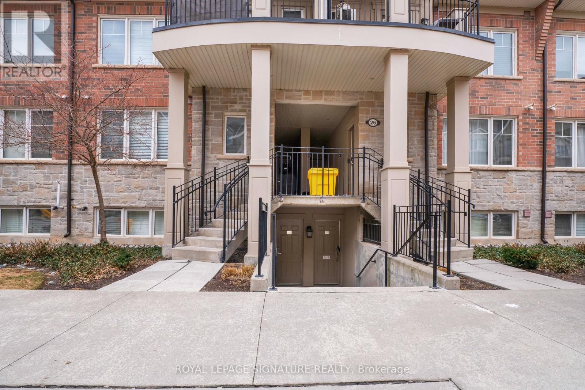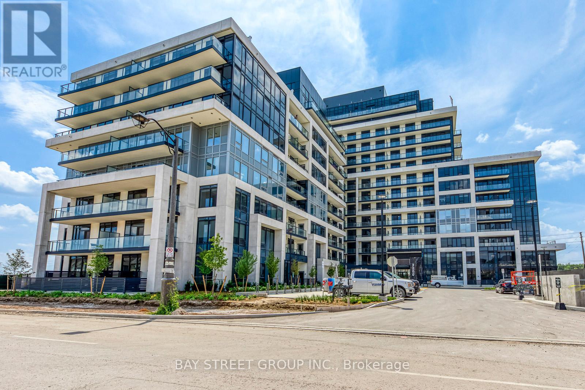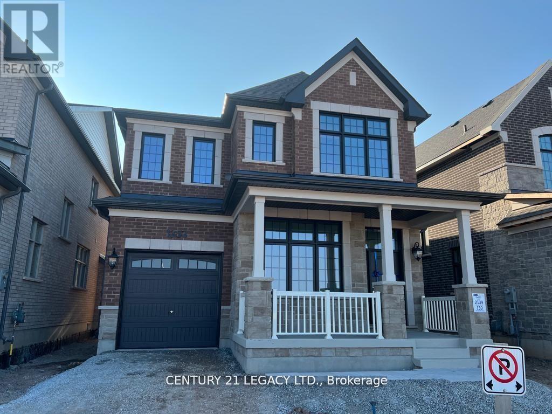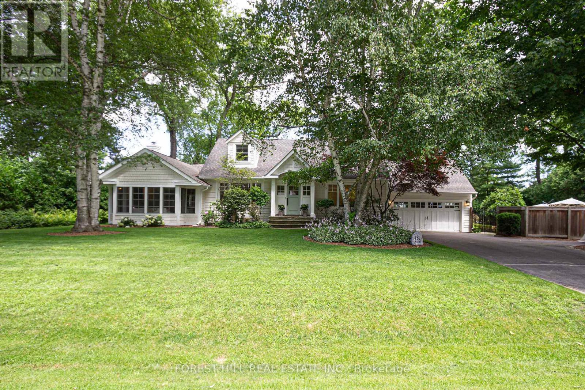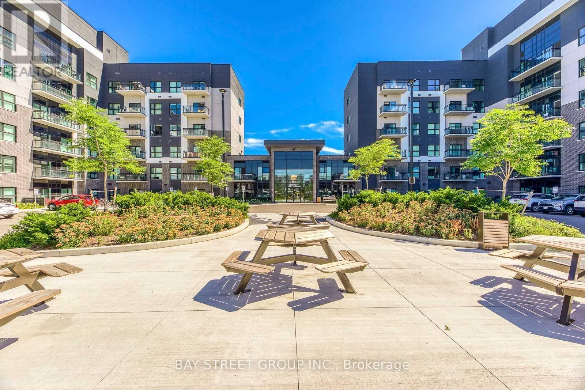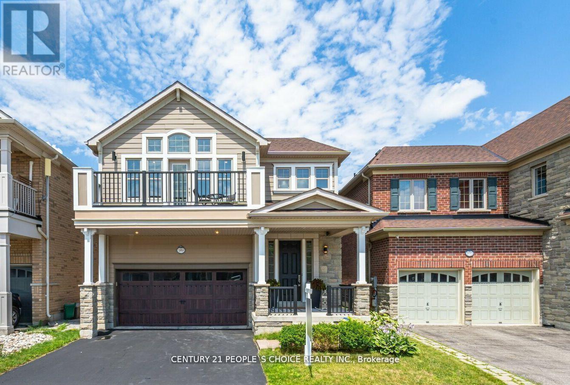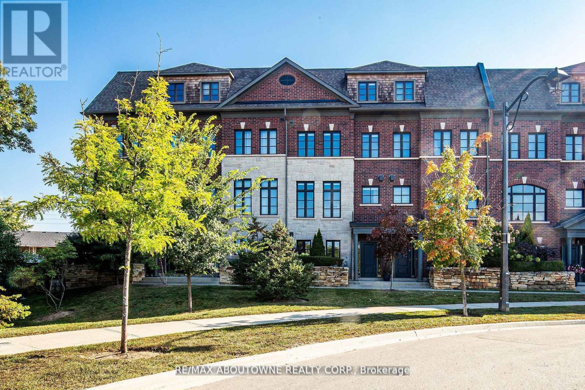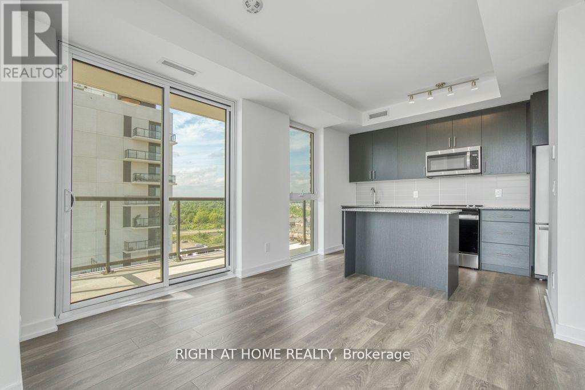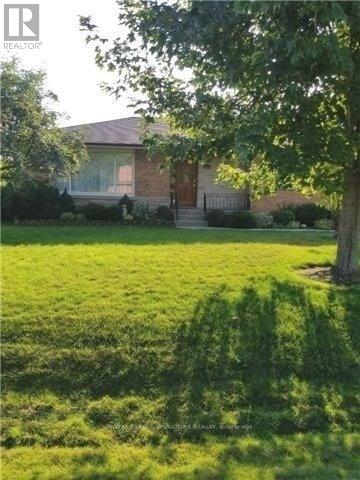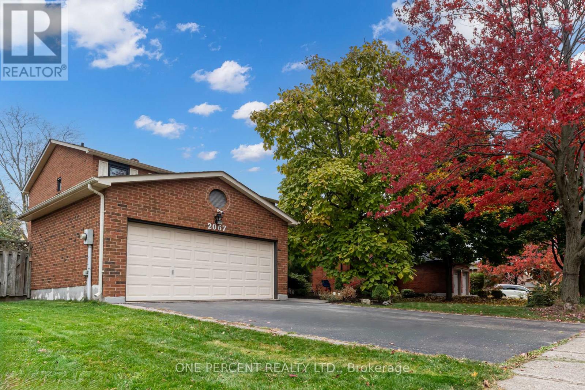306 - 1421 Costigan Road
Milton (Cl Clarke), Ontario
Welcome to The Ambassador, where elegance and comfort come together in this beautifully designed 1-bedroom + den suite by Valery Homes. From the moment you step inside, you'll be captivated by the soaring 9 ceilings and the flood of natural light that enhances this thoughtfully crafted space. Designed for both functionality and luxury, this suite features a modern kitchen with sleek quartz countertops, a quartz island with seating, stainless steel appliances, and stylish pot lights that add warmth and sophistication. The open-concept living and dining area extends seamlessly to a private balcony, where you can take in breathtaking views of the Escarpment and easily accessible park. The spacious den offers versatility, perfect for a home office, reading nook, or guest space. It can even work as a bedroom, as you can see in the listing photos. The primary bedroom provides a tranquil retreat, while the ensuite laundry adds everyday convenience. Nestled in a prime Milton location, this home is steps from parks, top-rated schools, shopping, trails, and offers quick access to Highways 401 and 407, and the Milton GO Station, making it an ideal choice for first-time buyers, downsizers, and savvy investors. Don't miss this opportunity to own a stunning suite in one of Milton's most sought-after communities! Book your private showing today. (id:55499)
Royal LePage Meadowtowne Realty
18 - 1522 Lancaster Drive
Oakville (Fa Falgarwood), Ontario
Step into comfort and style in this beautifully updated townhome condo, perfectly situated in one of Oakville's most desirable communities. Tucked away in a well-managed complex, this unit offers a warm, welcoming layout and modern updates that make it truly move-in ready! You'll appreciate the inviting foyer that flows into a stunning, living space and renovated kitchen thoughtfully designed with timeless finishes and open sightlines to the dining area. Whether you're hosting a dinner party or enjoying a quiet morning coffee, this space is as functional as it is stylish. The living and dining areas with hardwood flooring are bright and open, with walk-out to your own private deck ideal for relaxing, reading, or enjoying warm summer evenings. This is your perfect spot to unwind and connect with nature. Upstairs, you'll find a 4 piece bath and 3 generously sized bedrooms, including a spacious primary retreat with a walk-in closet. The fully finished basement is a fantastic bonus flexible enough to be a cozy rec room, a play space for kids, or a private area for overnight guests. With a 3-piece bath, laundry, lots of storage and a large upgraded window that lets in loads of natural light (and meets egress requirements), this level is just as bright and inviting as the rest of the home. Additional upgrades include new windows (2020), air conditioning (2020), and new garage door. You also have the option to install a fence for added privacy. Steps away from top-rated schools, beautiful parks, trails, shopping, and all the amenities you need for daily life. If youre looking for a home thats as functional as it is beautiful, with room to grow and a location that checks every box this one is for you. (id:55499)
Real Broker Ontario Ltd.
405 - 2199 Sixth Line
Oakville (Ro River Oaks), Ontario
Welcome to The Oaks, a most sought-after building in the desirable River Oaks neighbourhood! This bright and spacious 2 -bedroom , 1-bathroom unit feature bedrooms split floor plan with solid hardwood flooring in the living/dining/ bedrooms area. Enjoy a spacious kitchen with a breakfast seating area and walk out to a large sunny balcony. The unit boasts 2 generous bedrooms, with the primary bedroom featuring a walk-in closet and large windows. Additionally, you'll find a spacious 4-piece bathroom, ensuite laundry, and 1 parking spot. This is a great building for retirees, empty nesters, or anyone looking for a nice, quiet, low-rise building. Don't miss out on this incredible opportunity and design your own tasty renovation! Well maintained Building With Party/Meeting Room Facilities, Exercise Room and library. (id:55499)
Real One Realty Inc.
1190 Fox Crescent
Milton (De Dempsey), Ontario
A Dream Home for Modern Living Steps from All the Essentials! This exquisite approx 2000sqf 3-bedroom, 3-bathroom home offers an additional fully finished basement area, nestled on a serene, child-friendly street. The exceptional open-concept layout is perfect for both entertaining and everyday living. The expansive dining and living areas feature a stunning bay window, upgraded lighting, and hand-scraped engineered hardwood floors, creating a warm and welcoming atmosphere. The chef-inspired kitchen is a dream, boasting an abundance of counter space, sleek stainless steel appliances (including a gas stove), and a walkout to a custom-covered patio with ambient lighting perfect for dining al fresco. The separate family room, also adorned with hand-scraped engineered hardwood and a cozy gas fireplace, offers a peaceful retreat. Upstairs, the generous bedrooms include a luxurious primary suite complete with a spacious walk-in closet and a spa-like 4-piece ensuite. A well-appointed 3-piece bathroom and a charming second-floor balcony add to the appeal. The fully finished basement features a massive rec room, ideal for entertainment and relaxation. Outside, enjoy the convenience of a BBQ gas hookup, an extended stamped concrete driveway with space for two vehicles, and a single-car garage, providing a total of three parking spaces. Unbeatable Location: Just minutes to highways, public transit, Go Train access, restaurants, cafe, grocery stores, schools and parks this home truly has it all! (id:55499)
Sam Mcdadi Real Estate Inc.
309 - 1440 Clarriage Court
Milton (Fo Ford), Ontario
Beautiful and Spacious 2 Bedroom + Den, 2 bath Unit. Prime bedroom has huge Walk-in closet with larger windows. The Den can serve as an office, a guest room, or even a kids bedroom. Stunning open concept kitchen with stainless steel appliances opens up to the large living / dining area. The unit includes a private balcony, ideal for enjoying your morning coffee and evening relaxation. this unit is Designed with High End Finishes and Featuring Large Windows, filled with Natural Light and has no carpet throughout. Building amenities include visitor parking, party room, bicycle parking, locker storage and gym. Ideal location close to all amenities. Unit comes with 1 parking spots and 1 locker. (id:55499)
Century 21 Green Realty Inc.
1585 Moira Crescent
Milton (Bw Bowes), Ontario
This modern end-unit townhouse is just 2 years old and offers a semi-detached feel with 3 bedrooms and 2.5 baths. The main level features an open-concept family room and a spacious dining area that leads to a generous balcony/deck, perfect for entertaining. The bright eat-in kitchen is equipped with brand new stainless steel appliances and includes a handy pantry. Upstairs, you'll find a master bedroom with an en-suite bath, two additional bedrooms, and a convenient laundry room. The ground level boasts a versatile den/office, a storage room, and a mud room with direct access to the garage. With abundant natural light and a programmable A/C thermostat, this townhouse is designed for comfortable contemporary living. Don't miss out on this ideal blend of style and functionality! (id:55499)
Executive Homes Realty Inc.
1002 - 297 Oak Walk Drive
Oakville (Ro River Oaks), Ontario
1 Bedroom Condo For Rent In A Desirable Building With Fantastic Views Of City & Lake. Lots Of Shopping and Groceries places Nearby. Transit At Doorstep. Building Amenities Including Gym, Party Room, Outdoor Pool, Etc. Gorgeous Sunrise & Sunsets. Great Uptown Oakville Location. In addition to the beautifully designed living space, this unit comes with a dedicated parking space and a storage locker for added convenience. Residents will also enjoy the building exceptional amenities, including an outdoor pool, a fully equipped gym, a stylish party room, and a rooftop patio with BBQ facilities, perfect for entertaining and relaxation. Don't miss the chance to live in this stunning luxury apartment that combines comfort, style, and unmatched convenience. (id:55499)
Century 21 People's Choice Realty Inc.
524 - 3220 William Coltson Avenue
Oakville (Jm Joshua Meadows), Ontario
Welcome To Your Brand New Home At 3220 William Coltson Ave, Unit 524, Oakville, Ontario! This Stunning Condo Offers Modern, Luxurious Living Space Perfect For Singles Or Couples. Key Features:1 Bedroom: Spacious Master Bedroom. 1 Bathroom: Elegant 4-Piece Bath With Modern Fixtures. Living Space: Open Concept With Laminate Flooring Throughout. Kitchen: Equipped With Stainless Steel Appliances. Ensuite Laundry: Full-Size Washer And Dryer Included. Smart Home: Integrated Smart Lock And Smart System For Enhanced Security And Convenience. Balcony: Enjoy The Outdoors On Your Large Private Balcony. Parking And Locker: Includes 1 Parking Space And 1 Locker For Additional Storage. Located In A Prime Oakville Neighborhood, This Condo Offers Easy Access To Grocery Stores, Retail Stores, LCBO, Restaurants, Parks, And Shopping Areas. Close to Oakville Trafalgar Memorial Hospital, Go Bus Station, And Hwy407/401/403/QEW, 7 Minutes Drive To Sheridan College and 15 minutes drive to UTM Campus. Don't Miss The Opportunity To Call This Beautiful, Modern Condo Your New Home! (id:55499)
Century 21 Property Zone Realty Inc.
Bsmnt - 22 Piccadilly Place
Brampton (Northgate), Ontario
Bright and spacious walkout basement in the prestigious Professors Lake community.Just a 2- minute walk from the lake, this beautifully finished walkout basement is filled with natural sunlight. It features two spacious bedrooms, a modern washroom, and a generous living area perfect for entertaining or relaxing. Step outside to a large backyardideal for summergatherings and outdoor enjoyment. Includes one dedicated tenant parking spot. Conveniently located near top-rated schools, hospitals, parks, and only 5 minutes from Hwy 410, TENANT PAYS 25% UTILITIES. (id:55499)
Newgen Realty Experts
584 Fourth Line
Oakville (Wo West), Ontario
Spectacular State Of The Art Contemporary Home Situated On A Rare 60X272 Ft Lot And Boasting 6,127 Sf Above Grade W/ 5 Bdrms, 5 Baths & A Beautiful Loft On The 3rd Floor! High End Finishes And Quality Throughout! Sun Drench Primary Living Areas W/ Floor To Ceiling Glass Sliding Doors Leading To Private Decks! Mesmerizing Kitchen W/ Quartz & Natural Wood Counters & B/I Designer Appliances! The Primary Suite On The 2nd Flr Fts Lg W/I Closet & 5Pc Ensuite W/ Heated Flrs. 2nd & 3rd Bdrms W/ Jack & Jill Baths & 4th Bdrm W/ 3Pc Ensuite. Spacious Den W/ Kitchenette & Beverage Fridge. This Residence Fts Hardwood Flrs Throughout, 22Ft Ceilings In Office, 10Ft On Main Lvl, 9Ft On 2nd Lvl & Loft, Multiple Fireplaces, B/I Speakers, Pet Washing Station & More! Enjoy Entertaining Your Guests With Seamless Indoor / Outdoor Flow & 2 Private Decks (Side & Back)! (id:55499)
Sam Mcdadi Real Estate Inc.
6 - 2272 Mowat Avenue
Oakville (Ro River Oaks), Ontario
Lovely 3 bedroom 2 bath condo townhome located in a private enclave of townhomes in sought-after River Oaks. The Eat In Kitchen is Bright and Spacious With Granite Countertops and Stainless Steel Appliances. The open concept living and dining area is light filled. A 2-pce bathroom is located off the main hallway. A large master bedroom with a wall of closets, two more good size bedrooms along with a 5 piece bath make this a perfect family home. The lower level is a great spot for both adults & kids! The family room offers a brick fireplace and a walkout to both the yard and the front of the house. The Laundry area is on this level. The single car garage Includes an EV charger. The windows, roof & doors are covered by the condo fee. Landscaping for the front, back, side yards & irrigation system. Steps to walking trails, close to the River Oaks Recreation Centre, close to top notch schools, parks, shopping & easy highway access (id:55499)
RE/MAX Aboutowne Realty Corp.
405 - 3285 Carding Mill Trail
Oakville (Go Glenorchy), Ontario
Brand New Never Lived 1br Plus Den With Parking & Locker. Views On The Preserve, By Renowned Mattamy Homes! Nestled In One Of Oakville's Most Sought-after Communities, The Preserve. Home Tothoughtfully Designed Suites, Fantastic Amenities, And Retail, Charm And Convenience Liveside-by-side Here. Steps From Parks And Walking Trails, Close To Many Prime Attractions - Top-rated Schools, Shopping And Dining Are Fused With The Culture Of Oakville And The Comfort Of Modern Living. Enjoy Your Brand New Suite Designed With Tone Of Upgrades. Close To All Amenities. (id:55499)
RE/MAX Real Estate Centre Inc.
204 - 1370 Main Street E
Milton (De Dempsey), Ontario
Gorgeous, Charming & Spacious 1 Bedroom Condo apartment, Conveniently Located With Walking Distance To Shops, Parks, Transit/Go Station, Art center/Library, Rec Center and more. Minutes To 401 & 407 Highway. Private Balcony with a view, for Rocking On a lazy day! Interior features Modern decor. An eat In Kitchen fit for a chef & perfectly laid out for entertaining. Offering a breakfast bar, Maple Espresso Stained Cabinets & lovely Stainless Steel Appliances. Beautiful Espresso Stained Engineered Wood Flooring Throughout. A Dining Room For Candlelight, grand Living Room With French Doors To Balcony. Spacious Master Bedroom To Fit A King Size Bed and dressers. In-suite Laundry Room at your convenience. There Is Nothing To Do But Move In And Enjoy. You will love the Low affordable Condo Fees, Working Out At The Gym, Washing Your Vehicle Or Renting The Rec Room For A Party! Don't Miss Out On This Rare Unit. (id:55499)
Century 21 Red Star Realty Inc.
Lower - 3507 Stedford Road
Oakville (Br Bronte), Ontario
Located in the coveted Bronte this *legal* basement apartment offers a harmonious blend of contemporary style and comfortable living. It boasts a separate, private entrance that ensures the utmost privacy for its residents. The recent construction showcases a bright interior, magnified by the abundant light that filters through. Its beautiful wood flooring spans across the entire space, exuding an air of elegance. The modern, luminous kitchen, complete with the latest amenities, seamlessly flows into the open-concept dining and living areas, making it perfect for hosting. The primary bedroom is a true sanctuary, featuring a spacious walk-in closet and a sleek bathroom equipped with an oversized walk-in shower. The foyer is practical with a closet and a stacked washer and dryer. The bedroom and living spaces are further accentuated by two oversized windows that infuse the rooms with light. Parking is a breeze with one, potentially two, spots available on the left parking pad. It's important to note that the list price includes only one parking spot, but for those with an additional vehicle, the landlord is open to accommodating a second car for an extra $100 monthly. **EXTRAS** Tenant pays for internet, Cable TV. (id:55499)
Royal LePage Real Estate Services Ltd.
531 Cavanagh Lane
Milton (Wi Willmott), Ontario
Beautiful 2-bedroom freehold townhome offer open concept modern living style. As soon as you enter, you'll be greeted by a spacious and well-lit foyer with easy access to the garage. Spacious size Living and Dining rooms perfect for entertaining guests or spending quality time with your family. Modern white kitchen complete with stainless steel appliances and a gas stove that will elevate your cooking experience. Large primary bedroom with walk-in closet that offers ample storage space and en suite access to 4 piece washroom. Long drive way that is suitable for 2 Car Parking plus 1 car garage. This home is situated just steps away from a large sports park that offers an array of activities such as football, baseball, soccer, volleyball, tennis, skating rinks and even a swimming pool as well as Milton Hospital and great schools. (id:55499)
International Realty Firm
523 - 1300 Marlborough Court
Oakville (Fa Falgarwood), Ontario
Welcome To The Villas! A Unique Two Storey Penthouse Condo. Not Your Typical Condo! Completely Renovated From Top To Bottom. Gorgeous Gourmet Kitchen W/Corian Countertop, Built-In Stove Top And Oven, & Stainless Steel Appliances. Open Concept Design On Main Floor W/Two Separate Balconies. Main Floor Powder Room, Beautiful Wood Floors Throughout, Amazing Storage Within The Unit And An Extra Large Locker, Separate Entrance To Unit On Second Floor. All Utilities Are Included In The Maintenance Fees. Enjoy All The Conveniences That The Neighbourhood Has To Offer. Minutes To College Park, Public Transit, Shopping, Retaurants, Sheridan College, QEW/403, Go Station And Oakville Place. One Parking Spot And Locker. Top Notch Location. Do Not Miss Out On This Stunning Unit. Must See To Appreciate! (id:55499)
Manor Hill Realty Inc.
392 Fourth Line
Oakville (Wo West), Ontario
Exceptional Opportunity to Build Your Dream Home! Nestled on a sprawling 0.6-acre property, this impressive lot is surrounded by mature trees and Is Remarkably Proportioned For A Large Custom Home, offering both privacy and a picturesque setting. The generous dimensions allow for a spacious custom home with ample room for a private backyard oasis. Ideally situated on a quiet street in a sought-after Oakville neighborhood, this prime location is just minutes from downtown Oakville and an array of amenities, including the YMCA, Fortinos, Lakeside Volleyball Club, Westgate Park, and the prestigious Appleby College. Families will appreciate access to top-rated schools, including public French immersion programs. The existing home features a main floor with two bedrooms, a cozy living room, and a separate dining room that can easily serve as a family room or third bedroom. The basement offers ample storage space, and the spacious front and backyard provide plenty of green space and parking. Conveniently located near the lake, Bronte and Oakville GO stations, and major highways (QEW), this property offers both tranquility and easy access to urban conveniences. Seize this rare opportunity to create your dream home in one of Oakville's most desirable neighborhoods! (id:55499)
Royal LePage Real Estate Services Ltd.
97 Holloway Terrace
Milton (Sc Scott), Ontario
Well-Maintained "Heathwood" Built Modern Townhome In A Quiet Neighborhood. 3 Spacious Bedrooms, Primary Bedroom Has A 4 Pc Ensuite Bathroom & Walk-In Closet, Upgraded Kitchen With Stainless Steel Appliances and Granite Counter-Top & Breakfast Bar, Lots Of Windows, Inside Access To Garage, Fully Fenced Backyard, Great Location, Close To Parks, Schools, The Sherwood Community Centre, Niagara Escarpment & All Amenities. Total 2 Car Parking Spaces (1 In Garage + 1 On Driveway). No Pets & Non-Smokers. Available for June 1st. (id:55499)
Ipro Realty Ltd.
330 - 349 Wheat Boom Drive
Oakville (Jm Joshua Meadows), Ontario
Stunning 3-Bedroom Townhouse in a Thriving Community!This modern home boasts an open-concept kitchen with sleek stainless steel appliances and elegant quartz countertops. The main floor features stylish laminate flooring throughout, creating a warm and inviting space. Upstairs, you'll find three spacious bedrooms, including a primary suite with a luxurious 4-piece ensuite and a walk-in closet. The highlight of this home is the breathtaking private rooftop terrace, offering stunning views and the perfect setting for outdoor relaxation. Don't miss this incredible opportunity! (id:55499)
Royal LePage Real Estate Services Ltd.
3468 Vernon Powell Drive
Oakville (Go Glenorchy), Ontario
Stunning Executive Townhome in sought after Oakville location.This Home Boasts 3 Large Bedrooms, A Functional Layout, And A Beautiful Kitchen With Stainless Appliances. An Absolute Must To View. ** rental does not include the basement which is rented out.** Triple A Tenants Only! Please Provide First And Last Months Rent, Rental Application, Employment Letter And More. Extended driveway, 2 car parking large patio and added stairs in the backyard, smart thermostat, smart doorbell, smart door lock, Tesla/Ev charger included in garage (id:55499)
Sam Mcdadi Real Estate Inc.
2381 Penrose Lane
Oakville (Wc Wedgewood Creek), Ontario
Upgraded Townhouse, Nested In The Desirable Up Town Core Of Oakville , Top Ranked Iroquois Ridge High School And Munn's French Immersion, Bright Quiet, Family-Friendly Crescent, Open Concept, Hardwood Floor Through Out, Featuring Brand New Kitchen W/ Quartz Counter Top, Stainless Steel Aplliances, Upgraded Washrooms.Steps To Walking Trails, Parks, Shops, Resturants, Easy Access To Highways,No Homes Behind, Clear South View! (id:55499)
Bay Street Integrity Realty Inc.
26-02 - 2420 Baronwood Drive
Oakville (Wm Westmount), Ontario
Exquisite & Spacious 2 Bedroom, 2 Bathroom Stacked Townhouse Nestled In A Quiet Cul-De-Sac Complex In Oakville's Highly Sought After West Oak Trails Neighbourhood. Square ft range: 900-999. Tastefully Upgraded With A Functional Open Concept Layout, Featuring Quartz Countertops In The Kitchen Bathrooms, SS Appliances, Backsplash, And Pot Lights In The Living Room. Enjoy The Airy Ambiance With 9 Ft Ceilings Throughout. The Large Primary Bedroom Boasts His And Hers Closets For Ample Storage & Ensuite Bathroom. Sun-filled living Room Walks Out To A Cozy Backyard, Perfect For Outdoor Relaxation. One conveniently located underground parking. Ideally Located Near Top Rated Schools, A Safe And Child-Friendly Neighbourhood, Transit, Hospital, Shopping, Groceries, Restaurant, And Major Highways. Immaculate And Ready To Move-In. Ideal For Small Families And Professionals. Don't Miss Out On This Incredible Opportunity! (id:55499)
Royal LePage Signature Realty
1006 - 3200 William Coltson Avenue
Oakville (Jm Joshua Meadows), Ontario
Discover Your Perfect Oasis In The Heart Of Oakville With This Stunning 1-Year old, 1 Bedroom Condo In Prestigious Upper West SideDevelopment. Boasting An Impressive 545 Sqft,Living Area Boasts Ample Natural Light, 9 Ft Smooth Ceilings Spacious Functional Layout,Smart Features! The Upgraded Stylish Kitchen Features Modern Appliances, Ample Cabinetry, And Sleek Finishes, Making Meal Prep A Breeze.The Bedroom Is A Retreat Unto Itself, Providing A Peaceful Respite From The Outside World.Walking Distance To Grocery, Retail, Lcbo AndOther Amnenity.Near Hospital, 407, 403, Sheridan College, Walk To Longo's, Superstore, Walmart, LCBO, Restaurants! (id:55499)
Bay Street Group Inc.
12 - 2557 Sixth Line
Oakville (Ro River Oaks), Ontario
Bright spacious end unit 2 bedroom, 1.5 bath condo for lease in prime Oakville location! Cozy open concept layout, freshly painted throughout, very well-maintained. No carpet in the whole unit! California shutters, kitchen features granite countertops and dark cabinets, plus an island. Includes 1 underground parking spot and locker! Mins to major highways: 403,407 & Go Stations, Trails, Parks, Amenities, Shops, Transit, Restaurants and More. (id:55499)
Right At Home Realty
1353 Ripplewood Avenue
Oakville (Nw Northwest), Ontario
Beautiful Sun Filled Home In High Demand Rural Oakville Area, Nice Layout W/ High Ceilings On Main Floor, Open Concept Great Room W/ Gas Fire Fireplace, Spacious Kitchen With Granit Counter. Large Size Breakfast Area Over Looking Backyard, Hardwood Thru -Out, Amazing Large Master Bedroom With 5 Pc Ensuite & Walk-In Closet, Separate office/ Den on Main Floor, Mud room Inside Access From Garage, Great Location For Family, Close To Hospital, Parks, Schools Shopping, and High Ways. (id:55499)
Century 21 Legacy Ltd.
1377 Lily Crescent
Milton (Mi Rural Milton), Ontario
Welcome to this stunning, never-lived-in home in the heart of Milton, offering just under 2,000 sq. ft. of beautifully designed living space! Featuring an open-concept layout, this home is crafted with high-end modern finishes, including quartz countertops, mosaic tile accents, and elegant hardwood flooring throughoutcompletely carpet-free for easy maintenance.Built for both luxury and efficiency, this home boasts 9-ft ceilings on both the first and second floors, triple-glazed windows for superior insulation, and is solar panel-ready, offering eco-friendly living potential. The premium corner lot allows for an abundance of natural light.A separate entrance to the basement unlocks incredible income potential, making this home ideal for investors or multi-generational living. Plus, with Tarion Warranty coverage, you get peace of mind knowing everything is brand new and built to last.Dont miss out on this rare opportunity! Schedule your private showing today! (id:55499)
Kingsway Real Estate
2205 Blackbird Court
Oakville (Wt West Oak Trails), Ontario
West Oak Trails Upscale Living in Oakvilles Premier Family Neighbourhood! With over 300k in upgrades!!! Stunning dream backyard with pool! Situated in a prestigious enclave between Bloomfield Park & McCraney Creek, this luxurious Kaneff-built former model home in West Oak Trails offers luxury well designed living space and newly finished basement, blending timeless elegance with modern functionality. Updated from top to bottom, & inside out, the home features an exterior facelift with new garage doors, lighting, & a new asphalt driveway, while the double garage shines with a new epoxy-coated floor & cedar plank finishes. A dream backyard oasis! The newly created resort-style backyard is an entertainers dream, showcasing a heated inground saltwater pool, hot tub, custom gazebo, pool house with electricity, stone hardscaping, & vibrant perennial gardens. The main level impresses with rich hardwood floors, 9-ft ceilings, stone accent walls, a refinished family room fireplace, a formal living/dining room with a servery & a walkout to a private balcony, a gourmet kitchen with stone countertops, 4 new stainless steel appliances, wine cooler, new under-cabinet lighting, & a walkout to the backyard oasis. Completing the main floor is a lavishly renovated powder room, & a private office ideal for working from home. The upper level features a primary suite with a new custom gas fireplace, massive walk-in closet with custom organizers, & a spa-like 5-piece ensuite, plus 3 additional bedrooms & an updated 4-piece main bath. The newly finished lower level offers a spacious recreation room, stone clad wet bar & kitchenette with quartz counters, a fifth bedroom, a stylish 3-piece bathroom, & inside entry to the garage. Ideally located near excellent schools, nature trails, shopping centres, major highways, & the GO Train, & the Oakville Hospital is a 3-minute drive. This show-stopping home represents the best of luxury real estate in West Oak Trails, Oakville. (id:55499)
Royal LePage Real Estate Services Ltd.
242 Burton Road
Oakville (Oo Old Oakville), Ontario
This Luxury Home Features Over 4300 Sq. Ft. of Total Living Space in A Highly Sought-After Oakville Neighbourhood Near Lake Ontario! Featuring Four Bedrooms, Five Bathrooms, Finished Walk-Out Basement w/ 9ft Ceilings (Built in 2022) and Timeless Luxurious Living Spaces. From the Functional Dining Room Flowing Seamlessly into the Spacious Kitchen Complimented by Granite Countertops, Custom Designed Cabinetry and High-End WOLF & MIELE Built-In Appliances. The Family Room Offers 18ft Vaulted Ceilings, Cinematic Natural Light and a Gas Fireplace Perfect for Ambiance. The Primary Suite Includes a Walk-In Closet and a Spacious 5pc Ensuite. The Finished Basement Presents a Professionally Designed Living Area, 3pc Washroom, Separate Entrance, Wine Cellar, Wet Bar and Plenty of Storage. Outside, Enjoy a Beautifully Landscaped Backyard with Mature Trees, Deck, Shed, Built-In Lighting. This Property Is Located Close to the Lake, Schools, Parks and Major Amenities. A Truly Exceptional Home in a Tranquil Location (id:55499)
RE/MAX West Realty Inc.
3094 Blackfriar Common
Oakville (Jm Joshua Meadows), Ontario
Step into this immaculate freehold townhouse in charming Rural Oakville, conveniently located near highways 403 and 407 and an array of amenities including major shopping areas, restaurants, cafes, parks and more. As you step inside, you're immediately met with an open concept layout elevated with elegant hardwood floors and large windows that bathe the space in an abundance of natural light. The gourmet kitchen is the heart of this home and not only provides a panoramic view of the living/dining areas, but is also beautifully designed with a large centre island, granite countertops, ample cabinetry space, and a cozy breakfast area with direct access to your backyard deck. Ascend upstairs into your primary suite offering a walk-in closet and a stylish 3-piece ensuite. Three additional bedrooms can be found down the hall boasting large windows, closets, and a shared 4pc bath. For extra convenience, this upper level also boasts a laundry room. For those that work from home or desire a study space for the little ones, the den by the front entrance is the perfect canvas to create this space! Don't delay on moving into this family oriented neighbourhood with close proximity to Oakville's uptown core where all the best amenities can be found. Monthly POTL fee of $78 which covers visitor parking and road fees* (id:55499)
Sam Mcdadi Real Estate Inc.
3352 Petrie Way
Oakville (Br Bronte), Ontario
Fabolous Fully Upgraded Property with Approximately 4500 Sqf of Living Space, Including State of the Art Kitchen with Jenn-Air Appliances and Double Wall Oven and Highest End Veneer Kitchen Cabinets, Sintered Stone Top and Flooring for Kitchen and Servery Area, as well as spacious Breakfast Area with Bi-Folding Alminum Door! Amazing Open to Above Family Room with Decorative Fireplace Welcoming you with Unique Fluted Panels Solid Wood Main Door! $$$$Spent on Highest End Renovation and Upgrades Including Riobel Faucets for the Six washrooms! This Property has Four Bedrooms in Second Floor with three Washrooms. Legal Professionally Finished Basement With Full Kitchen, Laundry Two Bedrooms, Two Washroom, and Separate Entrance for additional Income! Engineered hardwood Through Out! New Highest Quality Duration Shingles! Situated Just Steps from the Lakeshore Rd. and the Beach! DO NOT MISS THIS DREAM HOME! Modern Top Quality Electrical Fixtures through out with walls wainscoting at MF.! (id:55499)
RE/MAX Real Estate Centre Inc.
409 - 1483 Maple Avenue
Milton (De Dempsey), Ontario
Welcome to Maple Crossing the perfect blend of comfort and convenience! This stunning 2-bedroom upper-level condo offers a bright, open-concept layout with vaulted ceilings and a desirable northwest exposure, filling the space with natural light. The modern kitchen features a breakfast bar and generous cabinetry, perfect for everyday living and entertaining. Includes modern stainless steel fridge, stove, and dishwasher. Enjoy the spacious primary bedroom, large enough for a king-sized bed and cozy sitting area, plus a second bedroom and closet. Step out onto your private balcony - yes, BBQs are allowed! Additional perks include in-suite utility/storage space and personal locker (#46). Located in one of Milton's most sought-after communities, this well-maintained complex features fantastic amenities: an exercise room, party/meeting room, car wash station, and plenty of visitor parking. Enjoy a family-friendly neighborhood close to top schools, parks, trails, shops, restaurants, the library, Milton Arts Centre, GO Station, Hwy 401, and more! (id:55499)
Royal LePage Real Estate Services Ltd.
161 Dianne Avenue
Oakville (Mo Morrison), Ontario
Nestled on a highly sought-after street in a top school district, walking distance to downtown Oakville. This lot features the utmost privacy. The primary suite features a luxurious soaker tub and heated floors. Two additional spacious bedrooms and a charming bathroom ensure ample space for family and guests alike. Custom hardwood floors throughout. Designer kitchen with top end SS appliances and built in Miele coffee maker. Hidden speakers with surround sound in family room. 5 fireplaces throughout the home. New furnace and AC (2023). Brand new Muskoka room with sliding screen windows. Brand new wood sliding and windows/doors. State-of-the-art movie theatre, custom wine feature, making it the ideal spot for both relaxation and entertaining. The private backyard backs onto a park, ideal for families. This Oakville gem is a rare find offering a blend of luxurious feature, an unbeatable location, and the opportunity for further customization with permit for primary enclave and garage expansion. (id:55499)
Forest Hill Real Estate Inc.
3183 Daniel Way
Oakville (Go Glenorchy), Ontario
Welcome to this luxury home by Fernbrook Homes in Oakville's prestigious uptown core. Boasting approx. 5,000 sq. ft. (3,507 abovegrade + finished basement) of impeccably designed living space, this 5-bedroom, 5.5-bathroom residence has been elegantly curated inside and out with $$$ worth of upgrades. The home features a modern open-concept layout with expansive 10-ft ceilings on the main level and 9-ft ceilings on the second level and basement, creating a grand and airy ambiance. Designed with luxury and functionality in mind, this home is flooded with natural light, with large windows in the bedrooms. The primary suite is a private retreat, featuring custom his-and-her walk-in closets and a spa-like ensuite. At the heart of the home, the gourmet kitchen is a chef's dream, boasting built-in premium JennAir appliances, sleek cabinetry, and high-end finishes perfect for everyday living and entertaining. Step outside to a stunning backyard oasis with modern, premium pavers and cedar-lined trees. A cozy seating area around a gas-hooked freplace provides the ideal setting for relaxing with family or entertaining guests. The elegant front porch features natural stone with glass railings, while the driveway is paved with premium pavers, adding to the home's striking curb appeal. The fully finished basement is an entertainer's paradise, with an electric fireplace, complete with a custom bar, built-in beverage fridge and microwave, and a high-end entertainment system, offering the ultimate space for hosting and unwinding. With its modern, open-concept design, soaring ceilings, and top-tier fnishes, this exceptional home offers the perfect blend of luxury, comfort, and sophistication in one of Oakville's most sought-after neighborhoods. Don't miss this rare opportunity and schedule your private showing today!!! (id:55499)
Homelife Landmark Realty Inc.
232 - 102 Grovewood Common
Oakville (Go Glenorchy), Ontario
Absolutely Stunning One Year New One Bedroom Plus Den Condo In Oakville's Sought After Prestige Neighborhood. Open Concept Living Room. Modern Kitchen W/Granit Countertop And Island. Large Den Could Be Used As Office Or Bedroom. One Underground Parking And One Locker. Great Amenities Include Exercise Rm, Party Rm, Security System, Ample Visitors Parking. Close To Groceries, Schools, Public Transit, Parks, Sheridan College, Restaurants, Hospital And More! (id:55499)
Bay Street Group Inc.
99 Scott Boulevard
Milton (Sc Scott), Ontario
Location Location Location......Welcome to Fully Detach Home, Legal Basement with Separate Entrance. Located in the highly sought of Scott Neighborhood. This home offers a perfect blend of luxury and convenience. Mins to downtown Milton, parks, trails, and more, making it a true gem in Milton's crown jewel of communities. This stunning property features 4+1 bedrooms, 4 bathrooms. Living Space Approximately over 3000 Sqft with legal finished basement (Basement Previously leased for $1650,Vacant now) Master bedroom Ensuite with jacuzzi tub, living room with marble fireplace, fully renovated kitchen and powder room (2022). Situated on a premium size lot, it provides ample outdoor space to complement its luxurious interior with vista's of the escarpment through the large windows, and second floor Balcony. The home is a masterpiece, known for its exceptional design and quality craftsmanship. Main Floor 9Feet ceiling, NO Carpet at the property, Big Windows for Natural Sunlight. Kitchen had been fully renovated (2022) with new SS Appliances (2022), Stainless Washer & Dryer (2022) Stainless Fridge. Freshly Painted (2024) POT Lights Entire Property, Modern Light Fixtures, for complete Convenience Two Sets of Sep Laundries Second Floor and Basement. Each Floor have Fire place ( Two Gas and Basement is Electric ). NO Rental item at the property, such as Water Softener, Main floor kitchen with water filter. Walkout to Patio with large gazebo, and Backyard. Very Quite/Friendly Neighborhood, with Best Schools Around, Mins away to Hwy 401, and 407, Golf Course, Milton and Premium Malls, Shopping Plaza, Public Transit and Many More..... **EXTRAS** All lighting fixtures, Exhaust Hood, California shutters, Central Vac ( Center Vac Does not come with Vac Hose, Gazebo, Sump Pump, Garage door opener, Main door Security Camera Screen and Front Door Camera. (id:55499)
Century 21 People's Choice Realty Inc.
2189 Lillykin Street
Oakville (Ro River Oaks), Ontario
Welcome Home to maintenance free living! This stunning sun drenched executive Townhome at the top of the court and overlooking Vineland Greenspace is absolutely immaculate and turn-key. Prime Trafalgar Ridge community the Linden model boasts approx 2,591 sf of high quality finishes on 4 levels with rare 3 car garage parking near end of laneway. The open concept layout offers 9ft ceilings, a custom kitchen with matching stainless steel appliances (including gas range) and a large centre island including Silestone counter tops and matching backsplash, custom window coverings throughout, gas fireplace, main floor den, hardwood flooring throughout, 3rd floor laundry, 4 washrooms, 2 balconies. Escape to the private primary suite occupying the entire 4th floor with a massive walk in closet and a spa-like ensuite. Beautiful stone and antique brick exterior with raised stone garden beds with easy living and no grass to cut. Close to shopping, schools, parks, trails and transportation. This Trafalgar Ridge community is sought after for its close proximity to all major stores and easy highway access. (id:55499)
RE/MAX Aboutowne Realty Corp.
1207 - 335 Wheat Boom Drive
Oakville (Jm Joshua Meadows), Ontario
Beautiful Bright Unit At Oakvillage Built By Award Winning Minto Communities.!! Incredible West Facing Views! Total: 730 SqFt. Interior 655 Sq. Ft and 75 Sq.Ft Exterior Balcony, Non-Stop Natural Light Shining Through. This Unit Gives You Ability To Entertain With Dining/Living Combined, Yet Separates Your Den (Future Office/Workout Room/Babies Room) From The Entertainment. Den Can Be Easily Converted Into A Second Bedroom. Kitchen Has 1 Year Old Cabinets, Quartz Counters, Appliances And Luxury Laminate Flooring Throughout. Smart Technology Pad For Two Way Video Call To See Guests In Lobby Entrance Or Deliveries. Unmatched Technology That Scans Registered License Plates To Access Garage. Hwy 407 & 403 Right Nearby, All Types Of Shopping Within Minutes, 10 Minutes To Beautiful Downtown Oakville/Lakeshore, Brand New Elementary School Built Down The Street, Trafalgar Hospital, Tons Of Trails And Green Space At Your Doorstep, Golf Courses/Ranges, Sports Complexes & SO MUCH MORE. You Are Minutes From All The Hustle And Bustle Of Oakville. Be Apart Of Oakville's Stunning Community. (id:55499)
Right At Home Realty
1586 Severn Drive
Milton (Bw Bowes), Ontario
Over $100K in upgrades. Charming 4-bedroom detached home in the desirable Bowes Community, built by Mattamy with a stone and stucco exterior and Energy Star certification. The upstairs has three full bathrooms, including two ensuites. The spacious open layout includes a modern kitchen with soft-close cabinets, quartz countertops, a large island, and high-quality stainless-steel appliances. The bathrooms offer custom cabinets, glass enclosures, and upgraded tiles. The main floor features engineered hardwood, custom paint, and stylish lighting. There's a laundry conveniently located on the bedroom level, and a separate entrance to the basement provides options for a recreation room or a two-bedroom apartment. (id:55499)
Executive Homes Realty Inc.
389 Thimbleweed Court
Milton (Mi Rural Milton), Ontario
Introducing a 2 year-new ** Great Gulf build ** Absolutely freehold townhome, offering a perfect blend of modern design and convenience. This stunning 3-bedroom corner unit spans a generous 1545 sq. ft. and is positioned to provide a peaceful pond view, enhancing the natural beauty of your surroundings. Step inside to experience the airy, open-concept layout, featuring soaring 9-foot ceilings in all 3 levels that create an expansive feel throughout. Large, bright windows flood the space with natural light, making every room feel warm and inviting. The heart of this home is its second-level kitchen, which boasts an impressive amount of storage space, a cozy eat-in area, and a dedicated chef's niche that's perfect for preparing meals and entertaining guests. The walk-out to a private, oversized balcony offers the ideal space for relaxing, dining, or enjoying your morning coffee while taking in the tranquil pond view. Located in a highly desirable area, this home is surrounded by a wide range of amenities. You'll be just steps away from a beautiful park, diverse restaurants, a convenient supermarket, and Laurier university. This home is equipped with brand-new, high-quality appliances, including a fridge, stove, dishwasher, washer, and dryer-all fixtures are top-of-the-line, ensuring you won't need to worry about anything but settling in. With a combination of premium finishes, a spacious layout, and an unbeatable location, this town home offers an exceptional living experience for those seeking comfort and convenience in one package. Don't miss out on the chance to make this pristine property your new home! (id:55499)
Royal LePage Signature Realty
1220 Queens Plate Road
Oakville (Ga Glen Abbey), Ontario
Unique opportunity to purchase your next home, customized & tailored just for you & your family, directly from a builder w/ a 12 month closing, ready in the spring of 2026. Discover an exclusive final release of 4 luxurious single-family homes in Oakville's prestigious Glen Abbey Encore neighbourhood by Hallett Homes. Buyers can customize & select their own elevations, floor plans & interior finishes. Nestled within a breathtaking landscape, these homes seamlessly blend elegance w/ everyday comfort, offering a rare opportunity to own in 1 of Oakville's most sought-after communities w/ top rated amenities closely nearby. Select from 3 different floorplans & stunning elevations on premium 38' lots. Each home is a testament to refined living delivering upscale & timeless exteriors. Imagine pulling into the driveway & discovering a captivating facade elevated w/ stucco, premium tumbled clay brick & masonry detailing, showcasing a striking curb appeal & enduring quality. The meticulously designed interiors are just as breathtaking w/ sq ft options ranging from 2,890 - 3,176 SF above grade & elevated w/ 10 ft ceilings, engineered oak wood flrs, expansive windows & an open concept floor plan that ties in all the living areas.The exclusive chef's kitchen fts extended cabinetry w/ whisper-touch soft close technology, lovely ceramic backsplash options & luxurious granite counters. Ascend above where you will locate the Owners suite designed w/ a spa-like ensuite ft a soaker tub, frameless glass shower & luxurious finishes that complement the overall aesthetic. 3 more bedrooms w/ ensuites/semi-ensuites + the laundry can be found on this lvl. Further enhancing convenience, security & efficiency, these homes are powered w/ a smart home technology including smart door lock, light switches, thermostats, flood sensor, and a complementary year of smart home remote access provided by the builder. An iconic opportunity situated in an iconic community for the most discerning of Buyers! (id:55499)
Sam Mcdadi Real Estate Inc.
614 - 2489 Taunton Road
Oakville (Ro River Oaks), Ontario
Gorgeous one-bedroom, one-bathroom condo in Oakville's Uptown Core, , where modern living meets ultimate convenience. This bright, one-year-old unit features an open-concept floor plan with 9-foot smooth ceilings, a contemporary kitchen boasting quartz countertops, a centre island, stainless steel appliances, and stylish laminate flooring. Enjoy a private terrace with unobstructed views of nature, and take advantage of the buildings extensive amenities, including an outdoor pool, gym, and party room. The condo includes one locker and one underground parking space, offering a maintenance-free lifestyle. This prime location isjust steps away from shopping centres, restaurants, supermarkets, and the bus terminal, making driving optional. With easy access to Highways 403, 407, and QEW, as well as proximity to Sheridan College, the GO Station, and Oakville Hospital, this condo is the perfect blend of comfort and convenience. (id:55499)
Prime One Realty Inc.
216 Wales Crescent
Oakville (Br Bronte), Ontario
Prime location in the heart of Bronte! Finished basement, water sprinklers, automatic garage door opener. Perfect investment opportunity. (id:55499)
Royal LePage Signature Realty
11648 Highway 7
Halton Hills (Rural Halton Hills), Ontario
A Great Opportunity To Own A Beautiful 32 Acres Farming Land, & Has All Brick 2 Bedroom Bungalow House And Barn. Open Fields Plus Wooden Area Makes, Property Perfect Blend If You Are Looking For Your Perfect Country Property And Join The Community Of Custom-Build Homes In Halton Hills !! Located Min. Away To Action, Georgetown And 25 Min. From Brampton. Close To All Amenities, Southside Of Hwy 7 Between 5th & 6th Lane. Grab Before Its Gone (id:55499)
RE/MAX Real Estate Centre Inc.
404 - 102 Grovewood Common
Oakville (Go Glenorchy), Ontario
Fully upgraded 1 Bdrm + Den suite. Beautiful and clear view of the escarpment. Walking distance to schools and shopping centres. Suite comes with 1 underground parking and locker. Upgraded stainless steel appliances, wood flooring, countertop and kitchen cabinets. In-suite washer and dryer. Windows covering included. (id:55499)
International Realty Firm
2292 Blue Oak Circle
Oakville (Wm Westmount), Ontario
Exceptional Living Awaits in Westmount, Oakville! Step into the epitome of suburban elegance with this Move-in ready gem, nestled on a serene street in the coveted Westmount area of Oakville. This prime location offers proximity to top-notch schools, vibrant shopping plazas, comprehensive medical facilities, and picturesque trails ensuring convenience at your doorstep. Discover the perfect blend of luxury and functionality in our stunning 4+1 bedroom, 5 bathroom home spanning 2,981 sq ft of meticulously designed space. Every inch of this property has been thoughtfully utilized, boasting a layout that will capture your heart and not waste a square foot. The main floor features soaring 9-foot ceilings and is adorned with wide, high-end engineered hardwood floors, elegant crown molding, ambient pot lighting, and a cozy gas fireplace. The heart of the home is the gourmet kitchen, equipped with a central island, perfect for gathering and entertaining. Recent upgrades include: Hardwood floors (2021). Modern kitchen appliances including range hood, gas stove, and dishwasher (2021). Luxurious granite countertops and stylish backsplash. Water softener and advanced drinking water system (2021). Newly installed roof, AC, furnace, and tankless hot water heater (2022). Exquisite paver interlocking and patio, expertly done in 2020. The fully finished basement offers a versatile nanny or in-law suite, adding even more value and comfort. Experience a home where luxury meets practicality, and every detail adds to an atmosphere of refined living. House Won't Last Long On the Market! Don't miss out on this unparalleled opportunity your ideal home awaits! (id:55499)
Bay Street Group Inc.
704 - 1240 Marlborough Court
Oakville (Cp College Park), Ontario
Situated on a quiet cul-de-sac and backing onto a breathtaking ravine, this bright and beautifully renovated 2-bedroom, 2-bathroom condo in the heart of Oakville is a true gem!This stunning unit boasts brand-new hardwood flooring throughout, a modern custom eat-in kitchen with quartz countertops, a breakfast bar, and brand-new stainless steel appliances. The spacious living area offers a serene ravine view, providing a peaceful retreat.The primary bedroom features a large walk-in closet and a spa-like ensuite with a luxurious soaker tub and elegant porcelain tiles. The second bathroom is equally impressive, showcasing a sleek standing shower with porcelain tiles.Perfectly located within walking distance to Sheridan College and just minutes from QEW, 403, 407, Oakville GO, Oakville Place, and Oakville Town Hall. The maintenance fee includes Cable TV and high-speed internet from Bell.Enjoy a quiet, well-maintained building with top-tier amenities, including an exercise room, indoor pool, sauna, hot tub, and party room.Don't miss this incredible opportunitymove in and start enjoying your dream home today! (id:55499)
Sotheby's International Realty Canada
2067 Granby Drive
Oakville (Wc Wedgewood Creek), Ontario
Welcome To 2067 Granby Dr - A Beautiful & Recently Updated Detached Home, Nestled On A 50 X 118 Ft Deep Lot In The Popular Wedgewood Creek Neighbourhood, Featuring 4+1 Bedrooms & 3+1 Baths! Newer Roof with Icing & Water Shield (2020) + Added Attic Insulation (2021). New Windows & Entry Doors (2022), New 3-Pane Windows For The Entire House, New Front & Side Entry Doors, New Furnace (2024). Main Floor And Basement Renovation (2024): Fully Renovated Kitchen With New Hardwood Cabinets, Quartz Countertop Backsplash + Quartz Waterfall Kitchen island, High-End Bosch Kitchen Appliances (Range Hood, Electric Cooktop, Refrigerator, Dishwasher); Fully Renovated Laundry Room/Powder Room With New Floating Vanity And Quartz Countertops, LED Lighting And Mirror, New Hardwood Cabinets, LG Washer And Dryer, And Toilet; Elegant Floor-To-Ceiling Porcelain Fireplace; New Oak Engineered Hardwood Flooring On Main Floor; New Oak Hardwood Staircases And Vinyl Waterproofing Flooring On Basement; Fully Renovated Bathroom With Floating Vanity And Quartz Countertop, LED Lighting And Mirror, Glass Shower Doors, Shower Panel, Porcelain Tiles, Walk-In Shower With Niche, And Toilet; Lots Of Closet Rooms/Space With Shelves For Added Storage Space. Second Floor Updates Include: (2019) Oak Hardwood Flooring And Staircases; Fully Renovated Bathrooms - New Vanities With Quartz Countertops, Glass Shower Doors, Porcelain Tiles, LED Lighting And Mirrors, Walk-In Shower, Bathtub, And Toilets! Pot Lights And Modern LED Light Fixtures Throughout The Entire House (2024). Freshly Painted Entire House (2025). The Home Is Equipped With Smart Features, Including Ring Doorbell, Google Nest Temperature Control For The Furnace And AC, A Smart Garage Door Opener/Closer, Bosch Kitchen Appliances With Bosch Home Connect Feature, And LG Washer And Dryer With ThinQ Smart Home Feature + Walk Into Spacious Private Tree Lined & Charming Backyard w/ Fruit Gardens Featuring A Diverse Selection Of Fruit Trees! (id:55499)
One Percent Realty Ltd.
2785 Huntingdon Trail
Oakville (Cv Clearview), Ontario
Fully renovated beautiful home in Clearview, top school district for both primary and high schools, bright and inviting open concept living/dining, modern kitchen with eat-in overlooking backyard, hardwood floors throughout, 3 spacious bedrooms, primary bedroom features 4 pc ensuite bathroom, finished basement with extra renovated bedroom with 3 pc ensuite bathroom. Quiet street. EV charger installed in garage. Minutes to hwy QEW, 403, Go station, restaurant, shopping, etc. (id:55499)
Real One Realty Inc.




