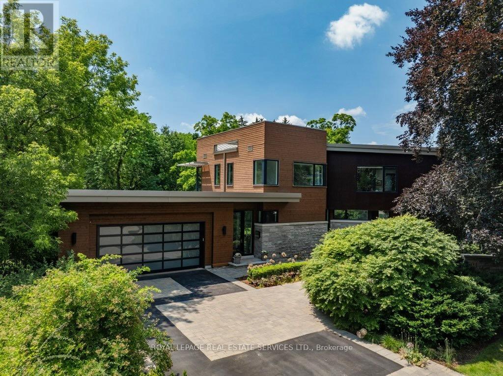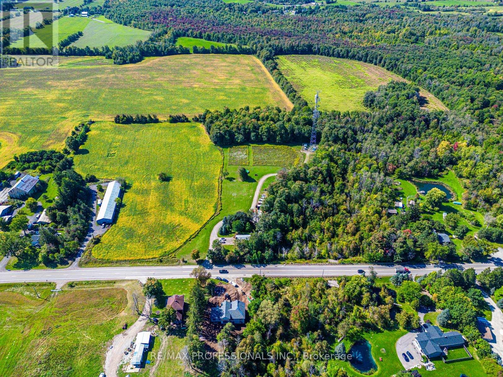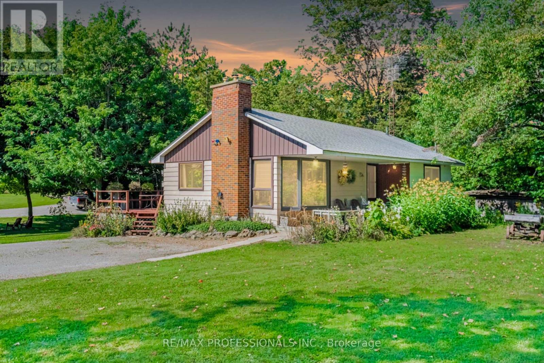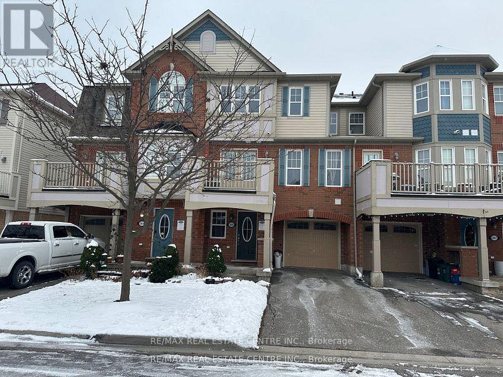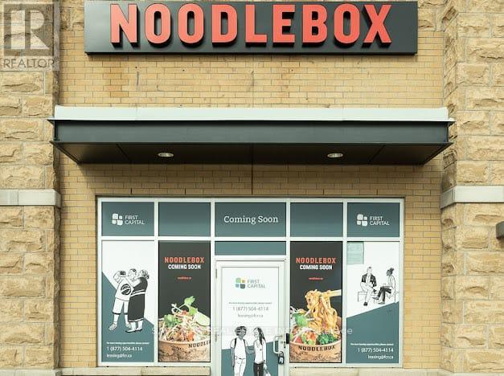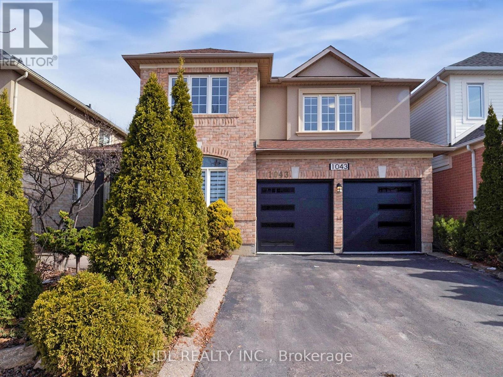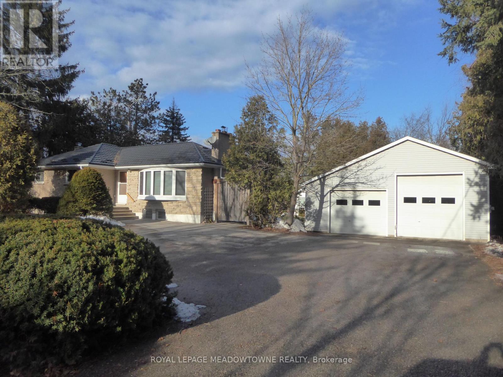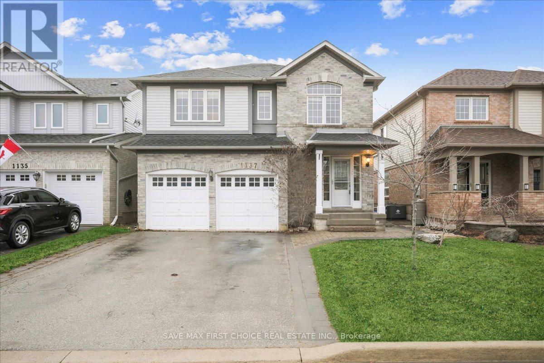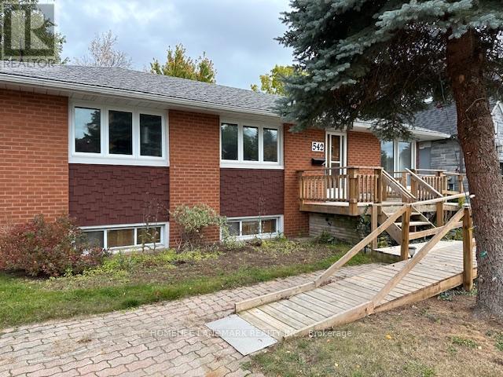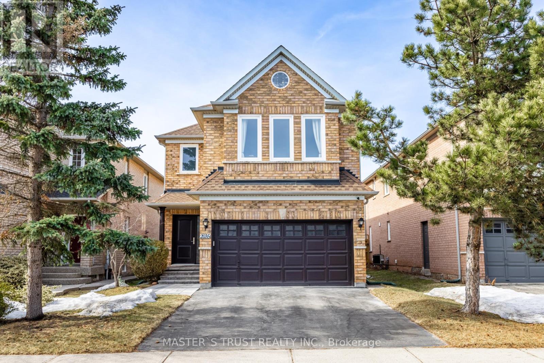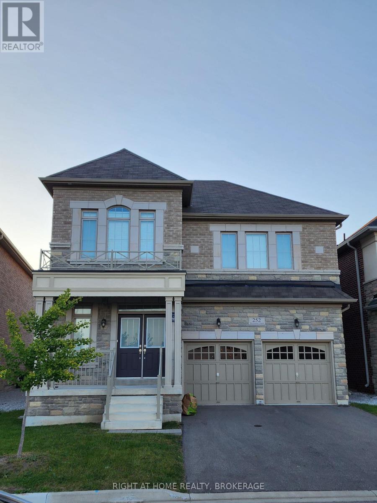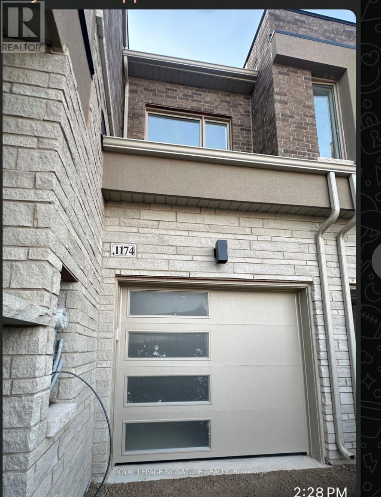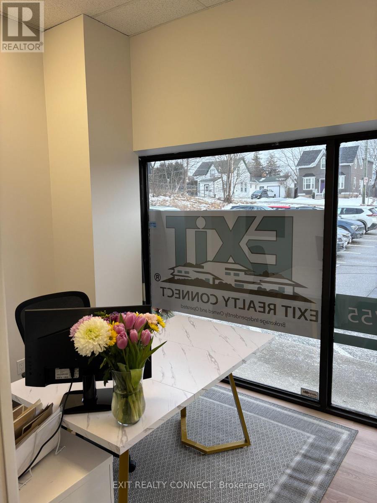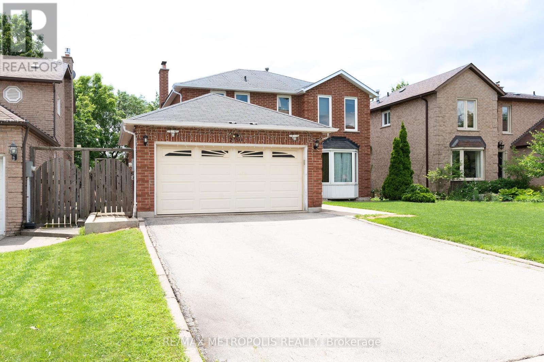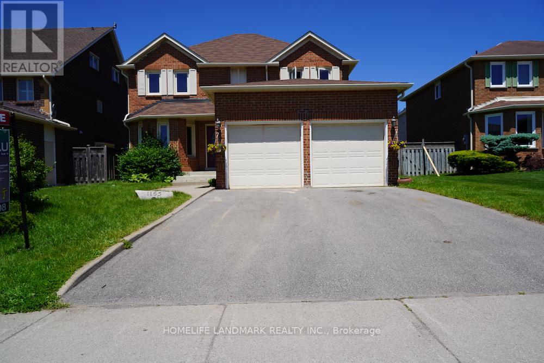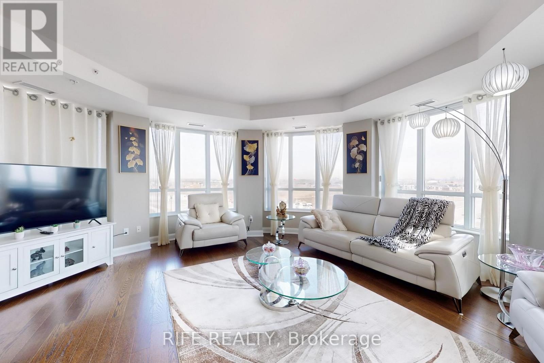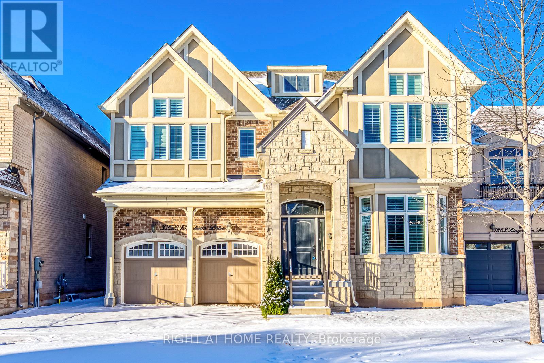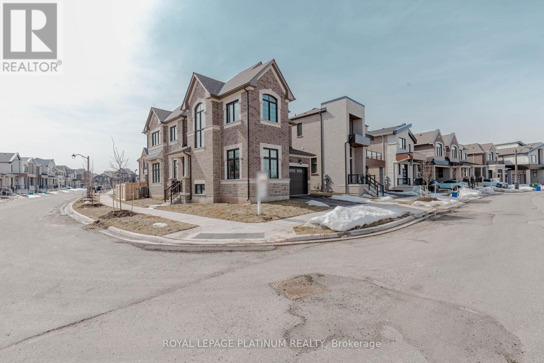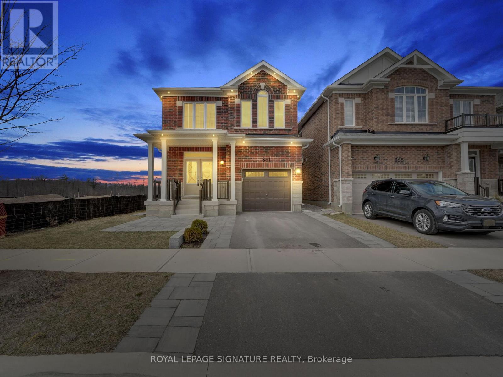210 - 650 Sauve Street
Milton (Be Beaty), Ontario
Stunning 2 Bedroom, 2 Full Bath. The Inspire Model, Fully Upgraded, Two Good Size Bedrooms, 2 Full Size Bathrooms, A Private Balcony, 9 Ft Ceilings, Hard Wood Floor, This Suite Also Has Ensuite Laundry & Surface Parking, Locker. Prime Milton Location. Minutes To Go Station & Hwy 401. (id:55499)
Real One Realty Inc.
1104 Balmoral Place
Oakville (Mo Morrison), Ontario
Situated on a nearly 1/2 acre lot, this custom home, designed by John Wilmott & built by Platt Fine Homes, features expansive windows & high ceilings that fill the space with light. While modern in design, warm & inviting elements like white oak & natural stone create a perfect balance of sophistication & comfort. The principal rooms are spacious & thoughtfully designed, all carefully positioned to complement the landscape, maximizing lush views & natural light, including the family room's oversized sliding glass doors that fully open to the back patio. The kitchen is a perfect blend of style & functionality, a chef's dream featuring Miele appliances, sleek quartz counters & a walk-in pantry. A main floor office provides a productive & aesthetic workspace with custom built-ins. The second level offers 4 bedrooms, including the primary retreat with walk-in closet & 5pc spa-like ensuite, where floor-to-ceiling windows create a stunning, treehouse-like view, immersing you in the surrounding landscape. The lower level is a bright & functional extension of the home, featuring radiant heated floors for year-round comfort, above-grade windows that flood the space with light, a gym with extended height ceiling, a relaxing cedar-lined sauna, stylish 3pc bath & ample storage space to keep everything organized. The southern exposure is ideal for soaking up the summer by the backyard pool that overlooks the creek below, while a covered patio offers a shaded retreat for relaxing & entertaining. Built for comfort & efficiency with 3 furnaces & A/C units that reduce the need for bulkheads & provide climate control zones, Kolbe windows & front door, Control4 sound system for seamless audio throughout, and high R-value insulation to enhance energy efficiency & comfort. These are but a few of the many features of this fabulous home. Ideally located near top-rated schools, Lake Ontario, and Downtown Oakville, this exquisite home offers an unparalleled lifestyle in a coveted setting. (id:55499)
Royal LePage Real Estate Services Ltd.
679 Holly Avenue
Milton (Co Coates), Ontario
Welcome to one of a few Corner freehold townhomes with a 2-car garage & total of 4-car parking with lots of sunlight! nestled in the prestigious Coats Neighborhood with parks, school, ease of transit, minutes away from the hospital, and much more. The Practical layout is highlighted by pot lights throughout the entire house with separate Living and Family rooms, 3 bedrooms, main floor laundry, and spacious rooftop deck to enjoy your family BBQ. Updates to the home - Roof (2020) , Furnace (2022), A/C unit (2021) (id:55499)
Keller Williams Real Estate Associates
1302 Dempster Lane
Oakville (Jm Joshua Meadows), Ontario
Discover the charm of a brand-new, 3-level executive town home in the highly anticipated Joshua Creek community! This modern gem features a spacious mudroom on the ground floor, while the second floor dazzles with oversized windows, bathing the open-concept kitchen, great room, and dining area in natural light. The third floor offers cozy luxury carpeting in all bedrooms, along with generously sized rooms and closets. Perfect for small or growing families and working professionals, this home combines style, functionality, and the prestige of living in Joshua Creek. (id:55499)
Royal LePage Your Community Realty
341 - 2343 Khalsa Gate
Oakville (Wm Westmount), Ontario
This is your opportunity to experience a new level of luxury condominium living in Upper Glen Abbey West Oakville! Nestled amongst trails and creeks, here you will enjoy resort style living just minutes from fantastic shops and restaurants. Close to great schools and parks as well! This 1 bedroom, 1 bath unit located on the 3rd floor is bright and sunny! The modern kitchen is sure to please! Stainless Appliances, B/I Microwave, Stylish sink with trendy black faucet, quartz countertops. Wide laminate flooring, no carpet here! Extended cabinetry provides plenty of storage. Open to the family room area. Smooth ceilings, pot-lights. Laundry completed the unit. All the I wants! 4-pce bathroom and. The bedroom overlooks the courtyard as well. Note the blinds in the family room area and bedroom. The balcony overlooks the interior courtyard where you will find the putting green! A perfect spot to sip your morning coffee! This building has the best amenities. Including outdoor pool, putting green, meeting room, basketball area and pickleball court is in the works. BBQ area as well. Rooftop terrace. There is even a community garden! Make sure you check out the great gym and remember to cancel your gym membership!! Parking spot and 1 locker are included. Close to shopping, parks, great schools, the Oakville Hospital and easy highway access. Taxes have not been set yet. (id:55499)
Royal LePage Real Estate Services Ltd.
341 - 2343 Khalsa Gate
Oakville (Wm Westmount), Ontario
This is your opportunity to experience a new level of luxury condominium living in Upper Glen Abbey West Oakville! Nestled amongst trails and creeks, here you will enjoy resort style living just minutes from fantastic shops and restaurants. Close to great schools and parks as well! This 1 bedroom, 1 bath unit located on the 3rd floor is bright and sunny! The modern kitchen is sure to please! Stainless Appliances, B/I Microwave, Stylish sink with trendy black faucet, quartz countertops. Wide laminate flooring, no carpet here! Extended cabinetry provides plenty of storage. Open to the family room area. Smooth ceilings, pot-lights. Laundry completed the unit. All the I wants! 4-pce bathroom and. The bedroom overlooks the courtyard as well. Note the blinds in the family room area and bedroom. The balcony overlooks the interior courtyard where you will find the putting green! A perfect spot to sip your morning coffee! This building has the best amenities. Including outdoor pool, putting green, meeting room, basketball area and pickleball court is in the works. BBQ area as well. Rooftop terrace. There is even a community garden! Make sure you check out the great gym and remember to cancel your gym membership!! Parking spot and 1 locker are included. Close to shopping, parks, great schools, the Oakville Hospital and easy highway access. (id:55499)
Royal LePage Real Estate Services Ltd.
1466 Farmstead Drive
Milton (Fo Ford), Ontario
A professionally finished Basement apartment featuring 2 Beds + 1 full bath, with a separate entrance. A fully equipped kitchen just the perfect blend of comfort and convenience, Perfect for those seeking convenience and comfort in a prime location. Utilities included with one parking , an exclusive fixed budget experience for tenants. (id:55499)
Cityview Realty Inc.
13908 Trafalgar Road
Halton Hills (Rural Halton Hills), Ontario
Excellent Opportunity To Own 8.8 Acres Of Land At 13908 Trafalgar Rd. In A Great Location! Great Income Potential - Rent Land Out For Farming & Cell Tower Income On Property. Located 10 Minutes North Of Georgetown. Easy Access To Highways 401/403/407. Surrounded By Mature Trees And Boasting Wide Open Fields. Well In Place - Ready To Build Your Dream Home! Buyer To Do Own Due Diligence. Located Within The Greenbelt. DO NOT ENTER THE PROPERTY WITHOUT AN APPOINTMENT/AGENT. (id:55499)
RE/MAX Professionals Inc.
7178 25 Side Road
Halton Hills (Rural Halton Hills), Ontario
. (id:55499)
Royal LePage Meadowtowne Realty
206 - 2370 Khalsa Gate
Oakville (Wm Westmount), Ontario
Step into modern comfort and elegance with this bright and spacious 2-bedroom, 2-bath condo townhouse. Featuring soaring 9-ft ceilings, this carpet-free, freshly painted home is loaded with upgrades, including a brand-new dishwasher, sleek stainless steel appliances, granite countertops, and a stunning glass shower. What makes this home truly special? It comes with its own private built-in garage, plus an extra parking space on a private driveway rare and valuable find! With plenty of storage and an oversized locker, you will have all the space you need. Nestled in a coveted neighborhood, this home offers top-rated schools, easy access to Bronte Creek Provincial Park, nearby hospitals, and seamless connectivity to Hwy 407, 403, and Bronte GO. (id:55499)
Cityscape Real Estate Ltd.
13958 Trafalgar Road
Halton Hills (Rural Halton Hills), Ontario
Great Opportunity To Own A Cozy Bungalow Nestled By Mature Trees. Potential To Build On This Expansive 209' X 104' Lot Surrounded By Green Space And Farm Land. This Family Home Features 2 Generously Sized Bedrooms And An Open Concept Living And Dining Area. Basement With A Separate Entrance - Great For An In-law Suite! Located 10 Minutes North Of Georgetown. Easy Access To Highways 401/403/407. **EXTRAS** Fridge. All Electric Light Fixtures, All Window Coverings. Hot Water Tank (Owned). DO NOT ENTER THE PROPERTY WITHOUT AN APPOINTMENT/AGENT. (id:55499)
RE/MAX Professionals Inc.
3 - 651 Farmstead Drive
Milton (Wi Willmott), Ontario
A Rare Find Luxury Townhouse In A Very Sought After Neighborhood. 4 Bedrooms, 4 Washrooms And Finished Basement. Thousands In Upgrades; Backsplash, Carpet, Light Fixtures, Upgraded Washrooms, Large Kitchen With Moving Island. 9" Ceilings, Master Washroom With Soaker Tub. Next To Hospital, Parks, Trails, Schools, GO Station, Etc. (id:55499)
Ipro Realty Ltd.
365 Cavanagh Lane
Milton (Wi Willmott), Ontario
A Fantastic Neighborhood! Luxury Mattamy's Woodbine Model In Most Desirable Willmott Village, Quiet Street. Freehold Townhouse: 3 Bedrooms,2 Bath,W/O To Balcony From Dining, Beautiful Open Concept Layout, Modern Kitchen With Eat In Breakfast Area. Numerous Upgrades: Hardwood Floors, Dark Kitchen, Mosaic Backsplash, 2nd Floor Laundry! Family Oriented Neighbourhood- Steps To The Park and Schools.No Sidewalk ,3 Car Parking! A Must See! (id:55499)
RE/MAX Real Estate Centre Inc.
13215 Highway 7
Halton Hills (Rural Halton Hills), Ontario
Prime Location with Excellent Exposure! Over 133 acres, boasting 1600+ feet of frontage on Highway 7 just next to Georgetown with three convenient entrances from Hwy 7. This property includes a spacious 5-bedroom house with 9' ceilings and generates income from Airbnb rentals and a farm lease. Additional income potential from maple syrup production and honey bee cultivation. The Property has Municipal Water, Electricity, Internet & Cable connections and Natural Gas is available to connect from Hwy 7. Easily accessible from Highway 7connecting to all the Major Roads, Highways and Urban Centres. Great Potential! The property could be Ideal for various commercial developments, including community center, places of worship, agricultural equipment sales, Nursery, garden center, private school, seasonal outdoor accommodation, Campground, bed & breakfast, Mobile & Portable dwelling units, Recycling Depot, Many Recreational Uses, Landscaping Store, Home Occupation/Industries and many more. (id:55499)
RE/MAX Gold Realty Inc.
E8 - 487 Cornwall Road
Oakville (Qe Queen Elizabeth), Ontario
Step into a fully operational 1,295 sq. ft. Noodle-box franchise at 487 Cornwall Rd, Oakville, poised for impressive growth think school lunch programs and beyond. Supported by a flourishing network of multiple locations across Canada, this gem boasts a rock-solid 3-year plus 5 year optional lease in a lively plaza, top-quality construction, and shiny new equipment. Its primed for action from day one, complete with seller help on approvals, stellar corporate team backing, two weeks of hands-on training from the owner, and extra Head Office guidance. Curious about the list price? Its an enticing $299,999.00 plus inventory wonder what that unlocks! Detailed due diligence info awaits. Could this Oakville standout, brimming with proven success and untapped potential, be your next big move? Buyers agents must confirm zoning and measurements (id:55499)
Save Max Real Estate Inc.
900 Toletzka Landing
Milton (Ha Harrison), Ontario
Stunning All Brick 3 Bed Detached Home In A Quiet & Friendly Neighborhood Walking Distance To Parks & Schools. Ft A Flag Stone ExtendedDriveway, Main Floor Hardwood Floors Throughout The Dining/Living Room & Upper Landing Area. Bright Formal Din Room & Spacious Living.Eat-In Kit With W/W To New Composite Deck. Upstairs Ft Main Bed With Ensuite Plus 2 Spacious Bedrooms With Upgraded Carpets. No Basement. (id:55499)
Royal LePage Real Estate Services Ltd.
7178 25 Side Road
Halton Hills (Rural Halton Hills), Ontario
FOR SALE: Beautiful 24.87-Acre Farmland in Acton, Halton Hills. 7178 25 Side Road, Acton. Approx 24.87 Acres. Karan Singh and 4Land Projects have been retained for the sale of this stunning farmland, perfectly located just off Highway 25 with easy access to Highway 401. Nestled in the charming community of Acton, Halton Hills, this property offers the best of both worlds - the convenience of city access with the peace and tranquility of country living. Price location and nearby amenities: 7 minutes to Acton Go Station, 6 minutes to Acton Town Hall Centre, 6 minutes St. Joseph Catholic Elementary School, easy access to Highway 25 and Highway 401. Whether you're looking for a private retreat, investment property, this property is a must-see! Don't miss out! (id:55499)
Royal LePage Meadowtowne Realty
3276 Donald Mackay Street
Oakville (Go Glenorchy), Ontario
Premium Lot, Luxury Home 4,240+Sq. Ft. Living Space Above Grade, 4 Bedrm + 1 In-Law Suite On The Main, 5 Bathrm; Open Concept, View Open To Above, Coffered Ceiling, 10' High Ceiling On The Main, 9' On 2nd Flr; Hdwd Flr Throughout The Main, Staircase With Iron Pickets; Elegant Granite Countertops Throughout Kitchen And Bathrms, Entirely-Upgraded Kitchen With Fine Cabinetry, First Class Jenn-Air Appliances And Grand Granite Kitchen Island; California Shutters Throughout **EXTRAS** S/S Stove, Fridge, Washer/Dryer, Dishwasher, Window Coverings.2 Closets And 2 Pantry Rooms On The Main; A Spacious Loft On 2nd Floor, Large En-Suite And Vast Dress Room In Master Bedrm, Large Or Walk-In Closets In Other Bedrms. (id:55499)
Everland Realty Inc.
1043 Freeman Trail
Milton (Be Beaty), Ontario
Stunning Fully Renovated 4-Bedroom Home Backing onto a Forest! This upgraded Sundial Linden Model offers 4 bedrooms, 3 bathrooms, and a premium lot with no rear neighbors for ultimate privacy. Featuring a brand-new custom kitchen with built-in appliances, hardwood floors throughout, new oak stairs, and modern pot lights, this home exudes elegance. The bright, open-concept main floor boasts an eat-in kitchen, a cozy family room with a gas fireplace, and a walkout to a beautifully landscaped backyard with an exposed aggregate patio and forest views. A dedicated main-floor office is perfect for remote work. Upstairs, all four spacious bedrooms have hardwood floors, including a newly updated bathroom and a luxurious primary suite with a walk-in closet and ensuite. Additional highlights include a 2-car garage with home access and a main floor laundry room with an extra shower. Situated in a prime location close to schools, parks, and amenities, this home is move-in ready. Dont miss this rare opportunity schedule your private showing today! (id:55499)
Jdl Realty Inc.
Bsmnt - 608 Wettlaufer Terrace
Milton (Sc Scott), Ontario
Professionally Finished Legal Basement Apartment In A Wide-Lot Detached Home, With Easy Access To Side Door. 2 Decent Bedrooms. 1 Washroom. Impressive Kitchen. Living/Dining Rooms. Pot Lights. Separate Laundry. Large Windows. Independent Entrance. 2 Cars Parking Spots On A Wide Driveway (1 must be small car). Quiet, Family Friendly Neighborhood. Perfect For Single Professional/Small Family. Tenant Pays 30% Of Total Utilities. Available May 1. (id:55499)
Right At Home Realty
13181 Hwy 7
Halton Hills (Rural Halton Hills), Ontario
Discover a charming 1,090 sq ft brick bungalow that seamlessly blends comfortable living, work convenience, and leisure on a spacious 112.86 ft x 199.84 ft lot, just moments from town. House offers an updated open concept main floor, updated kitchen, and main floor 3 pc bathroom boasts heated marble flooring, a durable metal roof [30 year warranty], mostly updated windows, hardwood flooring, and crown molding. Step outside to a large deck with a walkout from the kitchen and a BBQ hook up, perfect for entertaining or enjoying the peaceful views of nature and farmland. A separate entry to the finished basement offers additional living space, ideal for a guest suite or in-law. The extraordinary 1,600 sq ft +/- detached heated workshop for home-based businesses, professionals, hobbyists, or entrepreneurs. It boasts a separate metered 600-volt, 200-amp 3-phase service, 2-piece washroom, concrete flooring, and 9 to 12 ft ceiling heights, and a separate 400 +/- sq ft office area all designed to accommodate a wide range of projects and uses. The workshop can provide 6+ cars tandem storage and is equipped with 2 drive-in overhead garage doors (10.5 ft x 10 ft & 8 ft x 10 ft) with an interior garage door, overhead radiant gas heaters, welding plugs, and an expansive 22 ft x 22 ft and 50 ft x 34 ft work area. Plus, a detached storage shed for equipment and tools. Bell Fiber high-speed internet lets you play and work with ease. The wide paved driveway can accommodate a truck and trailer and additional car parking. This property offers the perfect balance of work, relaxation, and living space, situated in a scenic setting off a paved road while being close to Georgetown & Acton for shopping and schools with Go - Station & Bus stop near by to Toronto / Guelph & Kitchener. (id:55499)
Royal LePage Meadowtowne Realty
218 - 480 Gordon Krantz Avenue
Milton (Mi Rural Milton), Ontario
Be the first to make this brand-new condo your own home! One Bedroom + Den The Den Is Large Enough To Be Used for multi purposes. Primary bedroom comes with a walk-in closet and open to large beautiful balcony. Large floor-to-ceiling windows bring in abundant natural light. Open concept kitchen combine with the living room. This building offers top-notch amenities, including 24-hour concierge service, visitor parking, a stylish party room, a fully equipped fitness Centre, and a rooftop terrace, all crafted to enhance your daily living. (id:55499)
Homelife/miracle Realty Ltd
1122 Lambton Drive
Oakville (Cv Clearview), Ontario
This exceptional, executive 4-bedroom home in the coveted Southeast Oakville Clearview area is situated within a top-ranked school district, just moments from St. Luke, James W. Hill, and Oakville Trafalgar High School. Spanning approximately 2500 sq. ft., the home offers a bright and airy design, featuring a sun-filled kitchen with a charming breakfast area and a walkout to a private, treed backyard with a spacious deckperfect for outdoor entertaining. The inviting family room boasts a cozy gas fireplace, while the main floor includes separate living and dining rooms with beautiful hardwood floors, as well as convenient main floor laundry. Upstairs, the luxurious master suite offers a 4-piece ensuite and a walk-in closet, complemented by three generously-sized bedrooms and a well-appointed 4-piece bathroom. The beautifully landscaped, low-maintenance backyard creates an ideal setting for gatherings, while the homes family-oriented appeal includes a welcoming front porch, an elegant aggregated wood patio, and a custom modern-style front door. Located on a peaceful, family-friendly street, this home is just a short walk to top-rated schools, parks, shopping, and is conveniently close to the QEW, 403, 407, and Clarkson GO. (id:55499)
Bay Street Group Inc.
1137 Deacon Drive
Milton (Be Beaty), Ontario
Welcome to 1137 Deacon Dr.**Beautiful 4-Bedroom Home in a Prime Location Perfect for Your Next Move! Welcome to this spacious 4-bedroom home with a highly functional layout, designed for comfort and convenience. Located in a friendly neighborhood, this home is ideal for families looking to upgrade from a semi-detached or townhouse. Enjoy the perfect balance of privacy and accessibility, with top-rated schools, shopping centers, and easy highway access just minutes away. This is the home youve been waiting for don't miss out on this incredible opportunity! **Book your showing today!** (id:55499)
Save Max First Choice Real Estate Inc.
542 Wingrove Crescent
Oakville (Wo West), Ontario
3-bedroom bungalow (upper level) in a quiet South Oakville neighborhood. This bright and beautiful family home features brand-new stainless - steel appliances, a deck with backyard access, and a large driveway with ample parking. Brand new separate laundry. Just a 10-minute drive to downtown Oakville, shops, schools, and highways. (id:55499)
Homelife Landmark Realty Inc.
1237 Ferguson Drive
Milton (Bw Bowes), Ontario
Experience Luxury Living In This Brand-New, Never-Lived-In 2-Storey Corner Townhome With Top-Tier Upgrades In A Prime Milton Community! Boasting A Brick And Stone Exterior, This Stunning Home Features 9 Ft Ceilings On Both Floors, Hardwood Flooring On The Main Floor, Upstairs Hallway, And Primary Bedroom, And An Open-Concept Kitchen With Quartz Countertops. The Spacious Family Room Is Warmed By A Cozy Fireplace, While Triple-Glazed Windows And High-Efficiency Features Ensure Comfort Year-Round. Retreat To The Large Primary Bedroom With A Walk-In Closet And A Spa-Like En Suite Featuring A Frameless Glass Shower. Perfectly Situated Within Walking Distance To Craig Kielburger Secondary School, Saint Kateri Catholic Secondary School, And Saint-Anne Catholic Elementary Schools, Metro, Fresh Co, Tim Hortons, Banks, And Cafes, And Just Minutes From Milton Hospital And Wilfrid Laurier University, This Home Offers Unparalleled Convenience. Don't Miss Out- Schedule Your Viewing Today! (id:55499)
Royal LePage Signature Realty
1240 Leger Way
Milton (Fo Ford), Ontario
Stunning 4-bedroom home with 3.5 bathrooms in a family-friendly neighborhood. The main floor boasts 9-ft ceilings and an inviting open-concept layout. Features include upgraded countertops in the kitchen and bathrooms, along with stylish upgraded doors throughout. Conveniently located within walking distance to schools and amenities, with easy access to the highway. (id:55499)
Century 21 Atria Realty Inc.
570 Stonecliffe Road Sw
Oakville (Wo West), Ontario
Incredible opportunity! Welcome to this beautiful freshly painted, three bedroom, two bathroom home. Buy and live in it, or build a new 3000 sq/ft + basement home. An application for a new home has been submitted. Main bathroom updated. Oversized lot in mature neighbourhood. (id:55499)
Century 21 Percy Fulton Ltd.
1186 Glenashton Drive
Oakville (Wc Wedgewood Creek), Ontario
Welcome to 1186 Glenaston Drive, a luxurious, A three-story home located in the prestigious Joshua Creek neighborhood. This exceptional residence boasts 7 bedrooms, 5 bathrooms, and a rare third-level loft, offering nearly 6,000 sqft of elegant living space. Completely renovated, this home featuring high-end materials and meticulous attention to detail throughout. Key upgrades include a new roof, energy-efficient aluminum windows, Electrical second panel, all doors throughout, New AC and a furnace. A stunning backyard oasis with A massive high-end deck and pool, perfect for outdoor enjoyment. As you enter, you are greeted by a grand foyer with soaring 26-foot ceilings. The main floor showcases an open-concept layout with 6-inch plank solid white oak hardwood flooring Throughout, A spacious living room ideal for entertaining, and a family room with a custom floor-to-ceiling stone fireplace and Coffered Ceiling. The modern dining area leads to a chef's kitchen equipped with custom cabinetry, a waterfall quartz island, built-in appliances, and a custom stone backsplash. A bright breakfast area with a walkout to the deck completes this level. The second floor offers 4 spacious bedrooms, including a luxurious primary suite featuring a generous sitting area, a walk-in closet, and a spa-like 5-piece ensuite with a custom glass shower and a soaker tub. A second 4-piece bathroom serves the remaining bedrooms. The third floor presents a charming loft with enhanced skylights, 2 large bedrooms, a 5-piece bathroom, and a cozy seating area, making it an ideal space for an office, a retreat, or additional private living quarters. The fully finished basement includes a second full-size kitchen, an additional bedroom, a 3-piece bathroom, a custom-built fireplace, and sun-filled living spaces, providing the perfect setting for entertaining guests. Experience the pinnacle of luxury living at 1186 Glenaston Drive, where no detail has been overlooked. (id:55499)
Right At Home Realty
394 Sixteen Mile Drive
Oakville (Go Glenorchy), Ontario
Rarely Available Executive Townhome with Double Car Garage in Oakvilles Prime Neighborhood! This spacious 2000 sq ft townhouse features 3 bedrooms and 4 bathrooms, offering plenty of space and convenience for families. The thoughtful layout includes four bathrooms, ensuring comfort and privacy for everyone. The primary bedroom boasts its own private ensuite, while a full bathroom serves the additional bedrooms. Two powder rooms, located on the ground and second floors, offer extra comfort for guests. At the heart of this home is the large, modern kitchen, complete with quartz countertops, stainless steel appliances, and a spacious breakfast area that opens to a balcony. Located in a highly sought-after neighborhood, this home is just minutes from shopping, public transit, Oakville Hospital, parks, schools, and the Sixteen Mile Sports Complex. Enjoy being surrounded by parks, walking trails, and top-rated public and separate schools, all within walking distance. Public transit is at your doorstep, and major highways are nearby, making this the perfect home for families and commuters. Schedule a viewing today and experience the perfect blend of luxury and convenience! (id:55499)
Cityscape Real Estate Ltd.
2035 Shady Glen Road
Oakville (Wm Westmount), Ontario
Welcome to 2035 Shady Glen, where your dream home awaits! A beautifully maintained and upgraded home nestled in a peaceful and sought-after neighborhood. This home has seen extensive updates in recent years, including a **basement renovation**, **full hardwood flooring replacement**, and **upgrades to doors, windows**, **HVAC systems**, and **kitchen and bathroom features**. **Key improvements also include new lighting, insulation, a repainted interior, and exterior enhancements such as a paved backyard and updated fencing. Recent updates in 2024-2025 include fresh paint, new ceiling lights, and safety system upgrades and so onThe bright and airy Living and Family Room boasts large windows, filling the space with natural light, The newly renovated gourmet kitchen, featuring sleek white cabinetry, modern pot lights, quartz countertops, and stainless steel appliances, creates a bright and stylish space perfect for home chefs and entertaining. //The four bedrooms on the second floor are spacious and perfectly proportioned, filled with abundant natural light, creating a bright and comfortable living environment.//The front and backyard have been newly paved, enhancing both aesthetics and functionality. This private oasis is perfect for relaxing or hosting gatherings.**Conveniently located near High Demand schools, parks, major highways. This home offers both tranquility and accessibility. Don't miss this incredible opportunity to own a dream home in Westmount Oakville! (id:55499)
Master's Trust Realty Inc.
252(Upper) Belmore Court
Milton (Fo Ford), Ontario
Directly On The Great View On The Water Pond And Open Green Space To The South.... 3000 Sq Ft On A Premium Lot, And Intelligently Designed 4 Big Size Bedroom Floor Plan. Double Door Entry To Master Bedroom, His&Hers Walk-In Closet, 2nd bedroom with walk-in closet and private washroom, Nestled In A Private And Quiet Court.. Family Friendly, Within A Short Walk Distance To Public & Catholic Schools, Recreation, Parks, and upstairs laundry. (id:55499)
Right At Home Realty
2518 Hemmford Drive
Oakville (Wm Westmount), Ontario
Exquisitely Upgraded Executive Home on Rare SW 64 by 166 Ravine Lot. Discover the pinnacle of luxury living in this customized home, boasting 4,534 sq.ft.above grade (as per MPAC) around 2,400 sq.ft.finished basement total around 7,000sq.ft. Of breathtaking views & privacy. Unmatched Curb Appeal & Outdoor Living, interlocking stone walkway, elegant steps, and a welcoming front porch, expansive rear patio, and professional landscaping with gas line for the BBQ and full sprinkler system for outdoor entertaining.Every inch of this home exudes craftsmanship and luxury:Rich maple hardwood floors throughout,Custom built-in cabinetry, media centre, Upgraded oak staircase with deluxe iron pickets & Sisal carpet runner, upgraded curtains & light fixtures. Three walkouts & two second-floor balconies for added charm. The enlarged, sunken formal living room and separate elegant dining room are perfect for entertaining.upgraded 3 way gas fireplace.The gourmet eat-in kitchen is a chefs dream, featuring massive island, custom cabinetry with extensive built-ins, quartz backsplash & countertops, and top-of-the-line built-in s/s appliances, including a Sub-Zero fridge & freezer.The family-size breakfast room opens to the private backyard oasis through a garden door, The extra-large family room stuns with a soaring 2-storey ceiling and massive windows spanning two floors, lots of natural light.The relocated main-floor den boasts French doors, hardwood flooring, and a refined ambiance.The grand primary suite is a private sanctuary with a garden door walkout to a serene balcony, his & hers walk-in closets, spa-like 5-piece ensuite A lavish whirlpool tub.The sprawling professionally finished basement offers custom-designed bar, An expansive recreation room, ideal for a home theater or games area, three full bedrooms & A luxurious ensuite, perfect setup for guests or extended family. Situated in a prestigious neighborhood,steps from top-rated schools,parks,plazas,and scenic nature trails (id:55499)
Right At Home Realty
3359 Whilabout Terrace
Oakville (Br Bronte), Ontario
Welcome to this custom Rosehaven-built home, offering 2,100 sq. ft. of beautifully upgraded living space in the highly desirable Lakeshore Woods community. Featuring 3 spacious bedrooms plus an upper-level den, this home is perfect for families or professionals needing extra space for a home office.Enjoy hardwood floors on the main level, upper hallway, and den, 9-foot ceilings, pot lights, and a striking custom open riser staircase. The finished basement adds valuable living space, while the bedrooms are finished with upgraded broadloom for added comfort.This move-in-ready home is located in an exclusive neighbourhood, close to parks, trails, and the lakeoffering the perfect balance of convenience and nature. Dont miss your chance to make this stunning home yours! (id:55499)
Soldwell Realty
2159 Baronwood Drive
Oakville (Wm Westmount), Ontario
Move-in ready 3-bedroom townhouse with no maintenance fees, featuring a brand-new kitchen (2025) and finished basement (2025) with 1 room, full washroom, and wet bar (with building permit). Newer furnace (2022), owned hot water tank, and stainless steel appliances. Separate family and dining rooms, plus a private backyard perfect for entertaining. Located near top-rated schools, shopping, highways, trails, and Oakville Trafalgar Hospital, this is a must-see property! (id:55499)
Century 21 Paramount Realty Inc.
403 - 2333 Khalsa Gate
Oakville (Wm Westmount), Ontario
Lowest price in the building, Investor Dream, Great Opportunity To Own this Brand New 2 Bedroom, 2 Bathroom, 1 Locker, 1 Underground Parking, 688 Sqft in Upper Glen Abbey West Oakville.A vibrant new Oakville community, NUVO Condos is a place for making memories, Summer or winter, its the block you want to be on. Brightly Designed Floor Plans and a new level of luxury condominium living, Keyless front door with smartphone, Ecobee Smart Thermostat with built-in Alexa, Pre-wired for cable TV and internet access in the living room& bedroom(s), Smooth 9 ft ceilings throughout, Granite Kitchen Countertops, Stainless Steel Appliances & Private Balcony, Condo affords you a world of amenities without ever leaving the building: Including Smart Home Technology, Games Room, Private Family/Dining Party Room, Media Room, Business Centre, Rooftop Pool, Fitness Centre, Basketball Court, Community Gardens and Much More. Stacking washer and heat pump vent less dryer, Nestled amongst trails and creeks, here you'll enjoy resort style living, minutes from fantastic shops and restaurants, close to schools, parks, and every convenient amenity. Easy access to nearby Highways including the 407 and 403. Residents looking to commute into downtown Toronto for employment or leisure can do so in under 40 minutes. (id:55499)
Century 21 People's Choice Realty Inc.
1174 Tanbark Avenue
Oakville (Jm Joshua Meadows), Ontario
Brand New 4 Beds/2.5 Washrooms Townhouse Located In A Prestigious Family Community In Oakville. This Stunning Home Features 2000 Sq Ft, 9 Foot Ceilings and Hardwood Flooring Throughout. The Open-Concept Kitchen is Designed For Functionality. It Boasts A Spacious Island With Granite Countertops, High-End Appliances, And A Cozy Breakfast Nook. The Luxurious Primary Bedroom Includes A Spa-Like Ensuite Equipped With A Double-Sink Vanity, A Soaking Tub, A Glass-DoorShower, And Generous Storage Featuring A Walk-In Closet. Additional Highlights Include Direct Garage Access To The Mudroom, An Extra Parking Spot In The Driveway, And A Prime Location conveniently Close To Major Highways, Public Transit, Shopping, And Dining. This Never-Lived-In Home Is A Rare Opportunity Don't Miss It! (id:55499)
Royal LePage Signature Realty
101 - 310 Main Street
Milton (Om Old Milton), Ontario
Welcome to 310 Main Street, Unit #101, Milton. Prime Downtown Location! This newly renovated office space is ideal for small businesses looking for a professional environment. Perfect for accountants, lawyers, mortgage brokers, immigration consultants, any service related the real estate or general office use. The unit is currently tenanted and used as a office. It has large windows, is very spacious and is part of a Real Estate Brokerage allowing you use of the board room and kitchen. Available April 1. Extras: Located in the heart of downtown, close to essential amenities, public transit, restaurants, a gas station, and just minutes from Highway401 (id:55499)
Exit Realty Connect
Bsmt - 2180 Sixth Line
Oakville (Ro River Oaks), Ontario
Legal 3 beds 1 bathroom basement unit. Separated in unit laundry with one driveway parking available. Situated in a quiet, friendly neighbourhood. This unit is close to schools, parks, shopping centres, and public transportation. Experience the best of both worlds with peaceful suburban living and easy access to urban amenities. (id:55499)
RE/MAX Metropolis Realty
109 - 3058 Sixth Line
Oakville (Go Glenorchy), Ontario
Newer Spacious Corner 2 Bedroom + 2 Full Bath Urban Town. Subtle Floor Layout, with Open Concept Entertaining Space & Private Bedrooms. Parking & Locker Included. Corner Unit with ample Window's & Natural Light. Upgrades: Lights, No Carpet. Located Close To Major Highways 403, 407, And QEW. Transit Along Dundas, GO Transit Services Nearby. Shopping Amenities and Hospital Close by. A few Minutes From Sheridan College. Spacious Living Area, Two Large Bedrooms, Two Well Appointed Bathrooms. (id:55499)
Orion Realty Corporation
1165 Glenashton Drive
Oakville (Wc Wedgewood Creek), Ontario
Welcome to 1165 Glenashton Dr, A Beautiful Detached Home in Oakvilles Sought-after Wedgewood Creek Community *Conveniently Located Near Iroquois Ridge High School, the Community Center, Library and Shopping *This Home Offers Both Comfort And Convenience. *This Spacious Home Features Formal Living/Dinning/Family Room, 4 Large Bedrooms, A Finished Basement *The Gorgeous Inground Pool Would Be The Most Popular Spot for the Upcoming Summer Season *Just Perfect for Relaxation and Entertaining *Recent Upgrades Include Newer Pool Liner (2019), Furnace (2019), New Ground Level Flooring (2019), 2nd Floor Carpet (2019), Washer and Dryer (2019). Don't Miss It! (id:55499)
Homelife Landmark Realty Inc.
621 - 2480 Prince Michael Drive
Oakville (Jc Joshua Creek), Ontario
Dont miss out ! A rare 2+1 bed corner suite in Oakvilles most coveted location! Limited edition and nearly impossible to findthis stunning 1,453 sqft sun-drenched corner unit is now available! With soaring 9ft ceilings, expansive floor-to-ceiling windows, and breathtaking panoramic views, youll enjoy both sunrise and sunset right from your living space. Nestled on the 6th floor with zero obstructions, you can even spot the CN Tower and Lake Ontario! two spacious balconies, and meticulous upgrades by the seller, including premium flooring, perfect for enjoying morning coffee with the sunrise or unwinding in the evening glow. The home boasts two full-size bathrooms, meticulous upgrades by the seller, who has invested $$$ to enhance every detail, including lighting, premium balconies flooring and other high-end finishes. This unit comes with an ultra-rare 3 underground parking spots and 3 lockers, an unbeatable combination for condo living. Approx 530 sqft terraces incl direct gas hookup for BBQ. Matching luxury amenities incl 24 hr concierge, gym, indoor pool and sauna, theatre room, billiards room, and party room. Amazing value condo fee covers almost everything; gas, water, building insurance, roof, windows, snow removal, grounds maintenance, visitor parking, bike storage, and EV charging area. Location is second to none As a true top-tier school district gem, this unit is within an 8-mins walk to some of Ontarios top 10-ranked schools, making it a dream home for families prioritizing education. The unbeatable location also offers seamless access to the QEW just 400 meters away, putting you in Torontos Financial District in just 25 mins. Close To Oakville Hospital. Oakvilles premier shopping and dining hub, Whole Foods, is only a 5min drive. Even better, convenience is literally at your doorstepjust across the street is a plaza with restaurants, Shoppers, TD Bank, and more, all within a 1-minute walk! Suites like this rarely hit the marketwhen its gone, its gone! (id:55499)
Rife Realty
3258 Kingsholm Drive E
Oakville (Go Glenorchy), Ontario
Prestigious Executive Home Boasts Over 5450 Sq.Ft Of Luxurious Living Space Not Including The Lower Level. Enjoy Elegant Finishing Featuring Gourmet Chef's Kitchen Fully Equipped With Top Appliances. Exceptionally Generous Space With 14Ft Ceiling Hts In The Family Room, 10 Ft In The Main Floor, 9Ft In The Basement. Extensive Crown Mouldings, Crystal Chandeliers, Pot Lights, California Shatters Throughout. Freshly painted throughout, and all new LED lights. (id:55499)
Right At Home Realty
1368 Connaught Terrace
Milton (Fo Ford), Ontario
Your Family's Dream Home Awaits! This stunning 4-bedroom, 2.5-bath executive home spans 2,900 sq ft. and is located in a highly sought-after, family-friendly neighborhood. Bright and spacious, the open-concept main floor features 9-foot ceilings, elegant wainscoting, and a private office with a charming bay window. The modern kitchen is a chefs dream, complete with granite countertops, a butlers pantry, stainless steel appliances, and a large breakfast bar perfect for gatherings and casual meals. Upstairs, the home showcases hardwood flooring throughout. The generously sized bedrooms provide comfort and style, with the primary suite featuring a walk-in closet and a spa-like retreat. Another bedroom also includes a walk-in closet, offering extra storage. Convenient upper-level laundry with walk-in linen closet adds to the homes practicality. Bonus: A Fully Renovated, Legal 2-Bedroom Basement Apartment! Legally permit-approved, with potential rental income, this bright and modern unit features a private entrance, a sleek kitchen with stainless steel appliances, a full bathroom with a walk-in shower, a cozy living area, a den, and in-unit laundry with ample storage. One of the bedrooms even includes a walk-in closet for added convenience. Prime Location! Situated just steps from top-rated schools, parks, and shopping, this home offers the perfect blend of luxury, comfort, and investment potential. Don't miss out, schedule your viewing today! **EXTRAS** Key Features: SS fridge, stove/oven, dishwasher, and washer & dryer (main floor); SS fridge, stove/oven, and washer & dryer (basement); California shutters; central vac; ELFs, furnace & A/C; garage door opener w/ remote; carpet-free. (id:55499)
Right At Home Realty
1343 Marblehead Road
Oakville (Nw Northwest), Ontario
This stunning 4-bedroom corner unit home offers a perfect blend of luxury and comfort, with an abundance of outdoor space and breathtaking views. Featuring soaring 10-foot ceilings on the main floor and 9-foot ceilings in the basement, the home feels spacious and airy. A combination of high-end curtains and motorized blinds provides both style and convenience. The kitchen is equipped with premium GE Café appliances, adding a touch of sophistication, while the living room boasts an elegant waffle ceiling, enhancing the home's upscale feel. Additionally, the garage includes an automatic door opener for effortless access. This beautifully designed home offers a truly refined living experience with exceptional features inside and out. (id:55499)
Royal LePage Platinum Realty
111 - 95 Dundas Street W
Oakville (Go Glenorchy), Ontario
Spacious & Bright, Open Concept at 5North Condos, Built 2022 Mattamy Homes masterpiece inOakville' 1+1 Berdrooms with 1 Parking & 1 Locker, This 6-storey gem offers an array of upscaleamenities, including a landscaped courtyard, state-of-the-art gym, luxurious party room, and arooftop terrace with BBQ area and breathtaking views. Close to fine dining, shopping, andentertainment, with easy access to parks, transit, the GO Station, and major highways, thislocation truly has it all.This exceptional 1+Den condo features boasting quartz countertopsand backsplash in the Modern Kitchen. A Must See. (id:55499)
RE/MAX Royal Properties Realty
2077 Frontier Drive
Oakville (Wt West Oak Trails), Ontario
Presenting 2077 Frontier Drive! This well-maintained three bedroom family home, nestled on a quiet street in West Oak Trails, is being offered for the first time by its original owners. With a backdrop of lush greenspace, this home seamlessly blends comfort, functionality, and natural beauty. Step inside to discover a thoughtfully designed main level, where hardwood flooring flows through the living and dining rooms. The well-equipped kitchen boasts stainless steel appliances, Granite Transformations countertops, and a matching backsplash. The breakfast area, with French doors leading to the deck, offers the perfect setting for your morning coffee while enjoying the tranquil surroundings. Upstairs, the primary bedroom awaits, complete with laminate flooring, a walk-in closet, and an updated four-piece ensuite with a newer vanity and quartz countertop. Two additional bedrooms, a four-piece main bathroom, and a versatile family room complete the upper level. With a 9'7 ceiling, laminate flooring, and cozy gas fireplace, this inviting space is ideal for movie nights, playtime, or simply unwinding with a good book. The unfinished basement presents a fantastic opportunity to customize the space to suit your lifestyle, whether it's a home gym, recreation room, or additional living area. Outside, the fully fenced backyard features a deck and an expansive interlock patio, ideal for summer BBQs. Additional highlights include inside garage access, 200-amp electrical service, and parking for up to five vehicles. Situated in a family-friendly neighbourhood, this property is just steps from top-rated schools, including West Oak Public School and St. Ignatius of Loyola Catholic Secondary School. Enjoy the convenience of nearby parks, trails, Glen Abbey Community Centre, shopping, dining, hospital, and all the amenities you need. (id:55499)
Royal LePage Real Estate Services Ltd.
Bsmt - 861 Tea Landing
Milton (Cb Cobban), Ontario
"Discover privacy, safety, and convenience at 861 Tea Landings basement! Ideal for newcomers and young families, this cozy space is located in a secure neighborhood and just steps away from public transport. A perfect place to call home!" (id:55499)
Royal LePage Signature Realty


