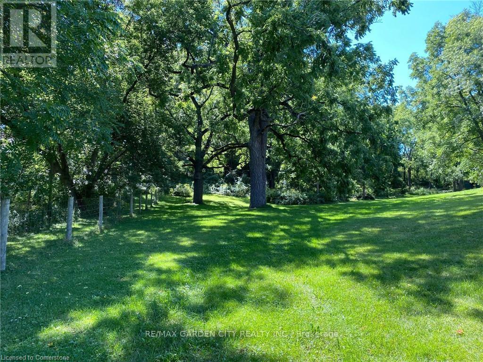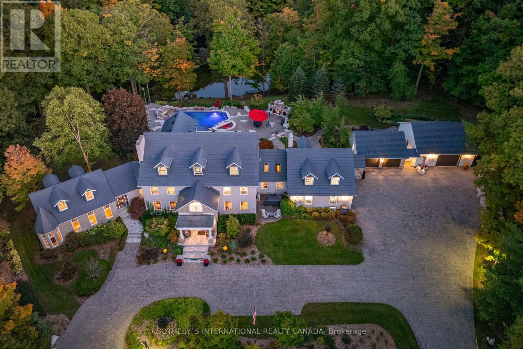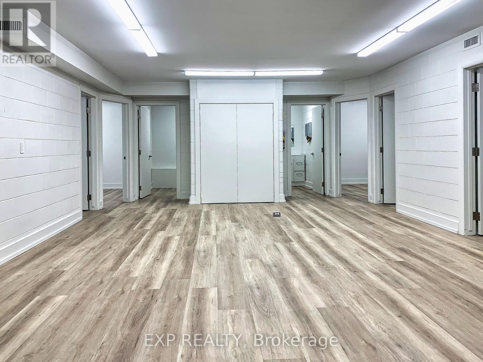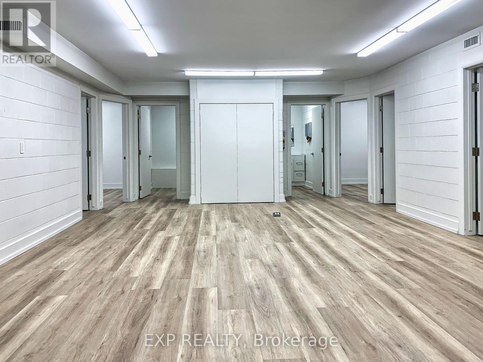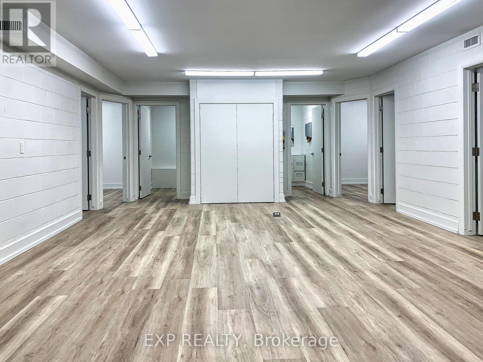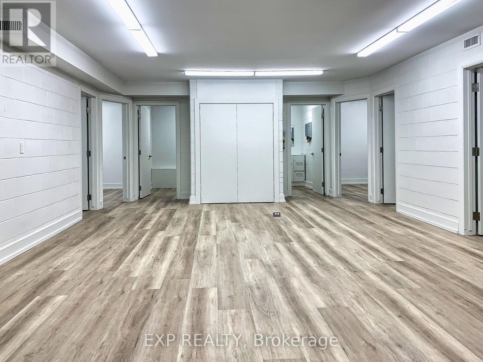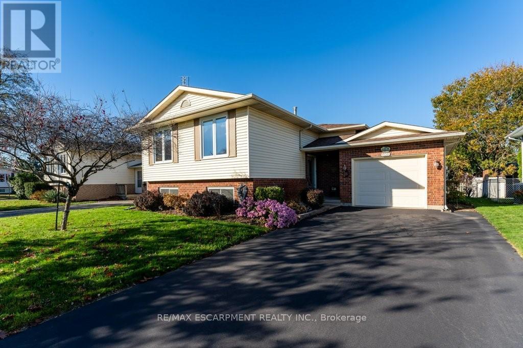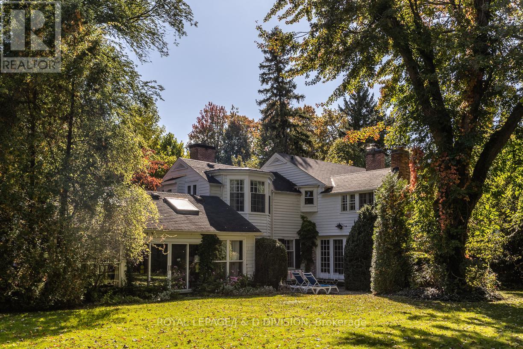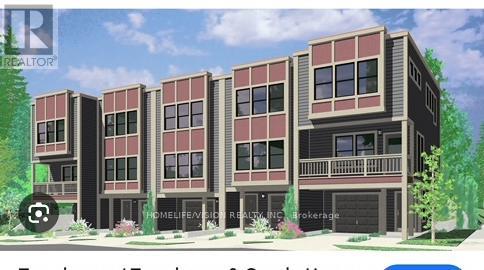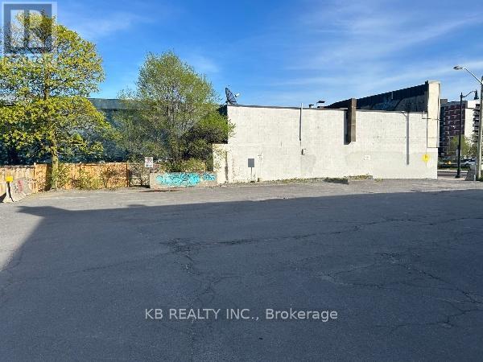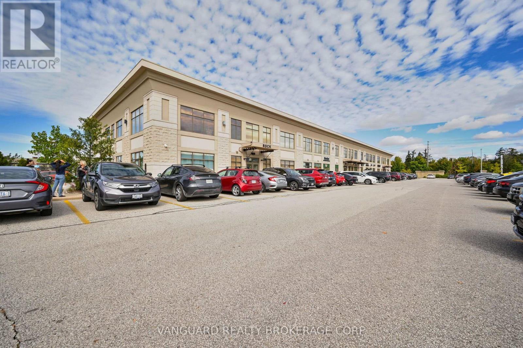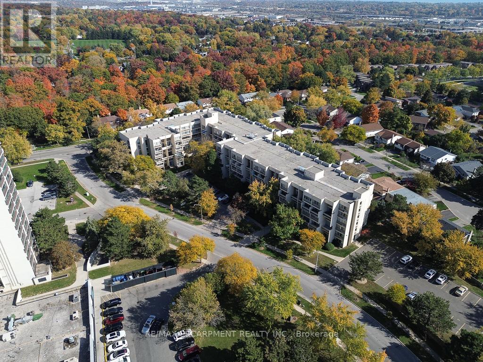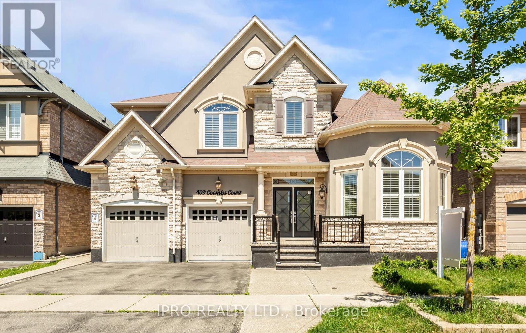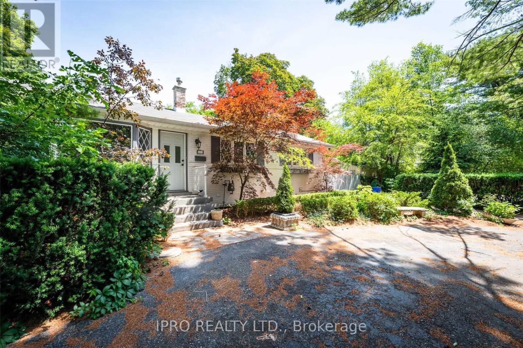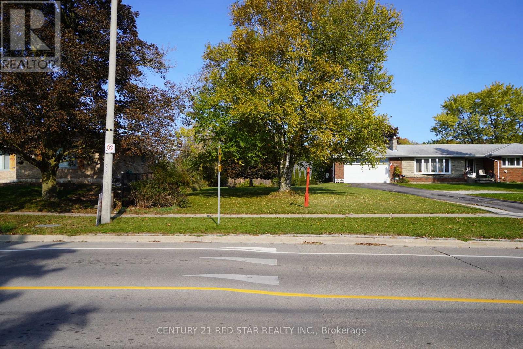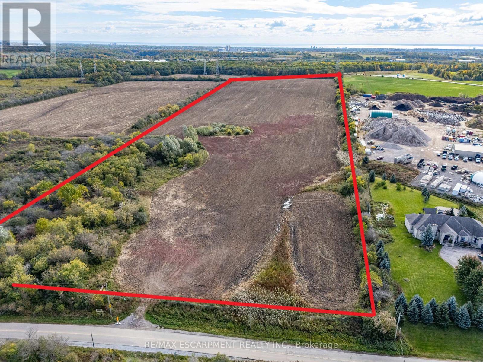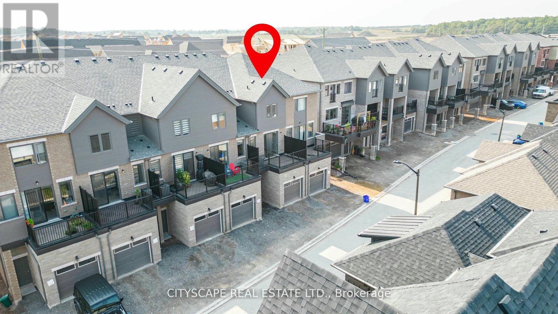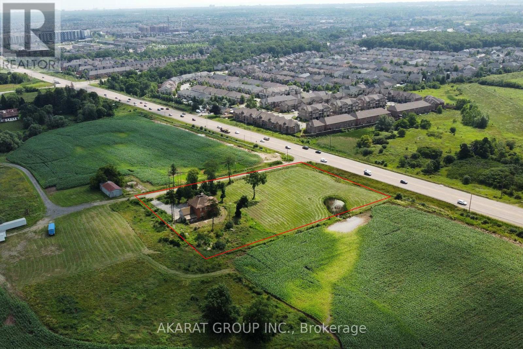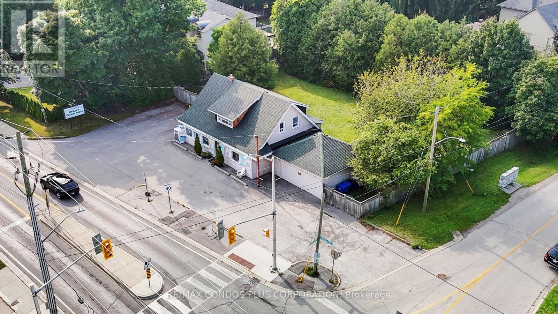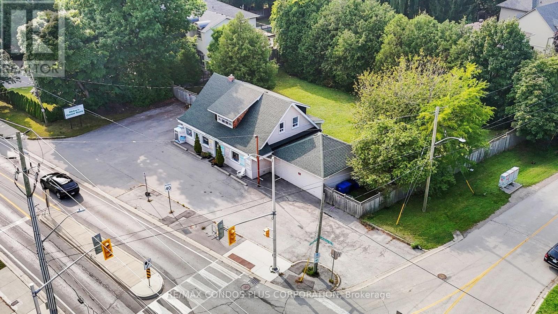6363 Lundy's Lane
Niagara Falls (Hospital), Ontario
A Rare Opportunity To Own A Free-standing Commercial Building With Drive -Thru And 31 Parking Spots In The Heart Of Niagara Falls, Located On Lundy's Lane. currently operating as a well-known franchise business . This Is A Fully Renovated (Interior And Exterior) Building (New Walls, New Flooring, New Plumbing, New Washrooms, New Electrical Wiring, New Roof Membrane, Handicap Door And Bathroom, New Drive-thru Window, New Hvac Units And New Upgraded 600-amp Electric Panel).This High Traffic Location Captures Both Tourists And Local Traffic Making It A Perfect Location For A Restaurant, Retail Business And Much More. The City Of Niagara Falls Attracts Millions Of Tourists Annually And Has An Estimated Population Of 98,000 And Growing, Making A Perfect Investment Opportunity. GC-General Commercial Zone Allows For Many Different Type Of Business. (id:55499)
Homelife/miracle Realty Ltd
Lot 3 - 455 William St
Niagara-On-The-Lake (Town), Ontario
Situated in the vibrant heart of Old Town Niagara-on-the-Lake, this 60ft x 110ft lot offers a rare opportunity to build a custom home that combines natural beauty and urban convenience. This property is adjacent to and overlooks a scenic wooded area. Nestled in a sought-after neighborhood, it’s just a short stroll from Lake Ontario, waterfront parks, and the beach. Conveniently located near main street shops, dining, wineries, theatres, and North America’s oldest golf course. Taxes are yet to be established, and utilities are available at the lot line. (id:55499)
Psr
Lot 2 - 455 William St
Niagara-On-The-Lake (Town), Ontario
Situated in the vibrant heart of Old Town Niagara-on-the-Lake, this 60ft x 110ft lot offers a rare opportunity to build a custom home that combines natural beauty and urban convenience. This property is adjacent to and overlooks a scenic wooded area. Nestled in a sought-after neighborhood, it’s just a short stroll from Lake Ontario, waterfront parks, and the beach. Conveniently located near main street shops, dining, wineries, theatres, and North America’s oldest golf course. Taxes are yet to be established, and utilities are available at the lot line. (id:55499)
Psr
4187 Highland Park Drive
Lincoln (Beamsville), Ontario
Welcome to 4187 highland park drive, Corner lot approx 82 99 ft 3+2 bedrooms basement apartment. Approx 1800 livable space. See floor plan attached.Windows, roof, fascia soffits, both kitchens, appliances , vinyl floor, and pot light are 3 years old. $1800 potential income from the basement. Separate entrance for basement. (id:55499)
Kingsway Real Estate
Lot 1 - 455 William St
Niagara-On-The-Lake (Town), Ontario
Town Niagara-on-the-Lake. This property is adjacent to and overlooks a scenic wooded area. Nestled in a sought-after neighborhood, it’s just a short stroll from Lake Ontario, waterfront parks, and the beach. Conveniently located near main street shops, dining, wineries, theatres & North America's oldest golf course. Taxes are yet to be established. Utilities are available at the lot line. (id:55499)
Psr
95 Vanilla Trail
Thorold (Rolling Meadows), Ontario
Come live and enjoy the sought-after Niagara region filled with golf courses, wineries, beautiful walking trails and biking trails along the Welland Canal. Built in 2023, in the new Calderwood Empire community, this 2-storey detached family home has too many upgrades to mention. A beautiful model with tremendous curb appeal, brick accents, a cozy, covered front porch, a double door entry and a basement walk-out backing onto ravine. Once inside, you will immediately notice the 9' high ceilings, upgraded hardwood in the living area, granite countertops, and a view right to the back of the home that includes a deck for enjoying a coffee or a glass of wine at the end of the day. Upgrades include stained oak staircase, upgraded doors and hardware throughout. The kitchen has a spacious pots and pans drawer, porcelain tile, a water line for the ice-maker and an island with seating for four. These unique designs include a walk-out basement for an in-law suite or extra guest space. Upstairs are 2 bedrooms that have a shared 4-piece bathroom with a beautiful vanity and a primary bedroom with a 3 piece ensuite bathroom and walk-in closet. Both bathrooms upstairs have upgraded design doors and comfort height countertops. The laundry is conveniently located on the 2nd floor opposite an enormous linen closet. Central vacuum is roughed in, as well as a bathroom in the unfinished basement. Great location in the center of the Niagara Region, minutes to Niagara Falls, Fonthill, Welland and St. Catharines. **EXTRAS** Close to Highways and other amenities. ** This is a linked property.** (id:55499)
Ipro Realty Ltd.
Pt Lt 3 Effingham Street
Pelham (North Pelham), Ontario
LOCATION, LOCATION, LOCATION! Fabulous 2.9 ac treed, ravine lot on the Niagara Escarpment. Build your dream home on Effingham St. just a short walk to Short Hills and Henry of Pelham Estate Winery. There is frontage on Effingham Street and Louth Townline Road, but building envelope is on Effingham St. The lot is located directly south of 2910 Effingham Street and directly east of 160 Louth Townline Road. Please park on Louth Townline Road, by the for sale sign and walk into the lot. The present owners state they have the Town of Pelham and NEC approval for a 3,000 sq. ft. bungalow, with conditions, but the buyer is to do their own due diligence regarding building. (id:55499)
RE/MAX Garden City Realty Inc.
3 - 5 Windward Drive
Grimsby (Grimsby Beach), Ontario
Profitable Non-Franchise Pizza Store Prime Location! Act Fast! Seize the opportunity to own a highly profitable pizza store with unmatched visibility from the QEW. Strategically located next to popular brands like Tim Hortons, Harvey's, and Swiss Chalet, this pizza store serves a growing community surrounded by waterfront townhomes and condo buildings, with more high-rise developments on the way. Rent (Including Water): $3,600/month Net income: $70,000/year **EXTRAS** Great Opportunity For the Right Entrepreneur. Hard To Grab Prime Location With High Visibility From QEW - Beside Tim Hortons, & Swiss Chalet. Seller's Gross Income $312k. Financials Will Be Disclosed Only After Acceptance Of The Offer. (id:55499)
Homelife Maple Leaf Realty Ltd.
3867 Quarry Road
Lincoln (Beamsville), Ontario
As you approach the grand iron gates, an aura of timeless elegance and exclusivity unfolds, welcoming you to a custom-built 10,000 sqft estate poised on 30 private acres. Surrounded by mature forest in one of the areas most prestigious enclaves, this masterpiece showcases unparalleled luxury. From the moment you enter, the captivating water and woodland views paired with the private 2-acre pond surrounded with extensive trails, allows you to explore the untouched tranquility and natural landscape. This estate has been thoughtfully designed with only the highest quality craftsmanship and custom finishes. A versatile retreat ambiance, offering an idyllic family sanctuary where every stage of life is met with ease & grace. A dedicated in law suite and an eight car garage are some notable luxurious options that have been constructed. Attention to detail will be evident through out. The grand primary bedroom offers a private sitting room and a secluded terrace, perfect for enjoying a peaceful morning coffee or simply admiring the peaceful landscape overlooking the lush grounds of this oasis backyard. A gourmet kitchen, five beautifully appointed bedrooms, ten bathrooms and an independent loft suite above the garage complete the picture, seamlessly blending comfort & luxury.The residence is a true entertainer's paradise, with both indoor and outdoor venues merging effortlessly into the meticulously landscaped grounds. Multiple outdoor lounge areas, an infinity beach-style entry pool, and a hot spa create a resort-inspired atmosphere including private walking trails for those seeking relaxation and rejuvenation. The estates winding private driveway adds a hint of enchantment as you journey through this secluded beauty, leading to a peaceful retreat designed for the discerning nature lover who seek the pinnacle of upscale living. (id:55499)
Sotheby's International Realty Canada
23 - 4417 Consiglia Court
Lincoln (Beamsville), Ontario
Looking for the perfect blend of comfort and convenience? This beautiful 3 bedroom condo townhouse is ideal for growing families and seniors alike. Nestled on a quiet street in the heart of desirable Beamsville, this stunning 2-storey home boasts a spacious main floor Livingroom perfect for entertaining. The kitchen features quartz countertops. Step out into the peaceful backyard through the walkout patio, perfect for sipping morning coffee or enjoying a BBQ with friends and family. A single car garage with direct access to the home adds convenience and functionality. Located in a friendly neighborhood, this gem offers quick access to highways for an easy commute and is within walking distance to all amenities in Beamsville. (id:55499)
Royal LePage Terrequity Realty
8 - 165 Plymouth Road
Welland (Lincoln/crowland), Ontario
Office Suites Available In Various Sizes Directly in Front of The Welland Hospital. Property Zoning Allows for Several Service Use based offices including Medical along with Health Related Retail and Day Care Facilities etc. This Building Is Offering Units Ranging From 600 Sf. - 1,600 Sf. Great Tenant Mix In Place Currently With General Practitioners, Specialists And A Pharmacy. Gas And Water Are Included In Additional Rent Of $10.00 (id:55499)
Exp Realty
4 - 165 Plymouth Road
Welland (Lincoln/crowland), Ontario
Office Suites Available In Various Sizes Directly in Front of The Welland Hospital. Property Zoning Allows for Several Service Use based offices including Medical along with Health Related Retail and Day Care Facilities etc. This Building Is Offering Units Ranging From 600 Sf. - 1,600 Sf. Great Tenant Mix In Place Currently With General Practitioners, Specialists And A Pharmacy. Gas And Water Are Included In Additional Rent Of $10.00 (id:55499)
Exp Realty
7 - 165 Plymouth Road
Welland (Lincoln/crowland), Ontario
Office Suites Available In Various Sizes Directly in Front of The Welland Hospital. Property Zoning Allows for Several Service Use based offices including Medical along with Health Related Retail and Day Care Facilities etc. This Building Is Offering Units Ranging From 600 Sf. - 1,600 Sf. Great Tenant Mix In Place Currently With General Practitioners, Specialists And A Pharmacy. Gas And Water Are Included In Additional Rent Of $10.00 (id:55499)
Exp Realty
E - 165 Plymouth Road
Welland (Lincoln/crowland), Ontario
Office Suites Available In Various Sizes Directly in Front of The Welland Hospital. Property Zoning Allows for Several Service Use based offices including Medical along with Health Related Retail and Day Care Facilities etc. This Building Is Offering Units Ranging From 600 Sf. - 1,600 Sf. Great Tenant Mix In Place Currently With General Practitioners, Specialists And A Pharmacy. Gas And Water Are Included In Additional Rent Of $10.00 (id:55499)
Exp Realty
325 Simpson Avenue
Welland (Lincoln/crowland), Ontario
Welcome to 325 Simpson Avenue! Whether you're looking for your first home, an investment opportunity or the perfect family residence, this property offers endless possibilities. This well-maintained, very clean 4- bedroom home features a large, modern galley-style kitchen and convenient main-floor laundry. Its central location close to transit, parks, and greenspace only enhances its appeal. Just imagine owning a home with a pool and spacious backyard perfect for outdoor entertaining and relaxing with friends and family. Affordable and charming, this home won't stay on the market for long. Take the virtual tour or book your private showing today! (id:55499)
Exp Realty
2 - 165 Plymouth Road
Welland (Lincoln/crowland), Ontario
Office Suites Available In Various Sizes Directly in Front of The Welland Hospital. Property Zoning Allows for Several Service Use based offices including Medical along with Health Related Retail and Day Care Facilities etc. This Building Is Offering Units Ranging From 600 Sf. - 1,600 Sf. Great Tenant Mix In Place Currently With General Practitioners, Specialists And A Pharmacy. Gas And Water Are Included In Additional Rent Of $10.00 (id:55499)
Exp Realty
8005 Odell Crescent
Niagara Falls (Brown), Ontario
Prime Location! Four-bedroom detached house. Bright kitchen complete with an island andbreakfast area. The family area is generously sized. Upstairs you'll find large bedrooms andconvenient upper-level laundry. Situated close to amenities such as a plaza, community center,highway access, Walmart, gas station, school, Tim Hortons, shopping mall, and just a 10-minutedrive to both Niagara Falls and Marineland. Note: Photos were taken before the tenantmoved in and the house was empty. (id:55499)
Exp Realty
20 - 8273 Tulip Tree Drive
Niagara Falls (Brown), Ontario
Centrally Located Spacious & welcoming Townhome Backing Onto Ravine/greenspace. Get The Most Out Of All Seasons With The Splendid Views From Your Family Room/Deck. Family Friendly Neighbourhood. Ideal Size Home For A Growing Family And Just As Suited To Empty Nesters. Unspoilt Unfinished Basement Awaits A Creative Touch. Nestled Within Newer Modern Elevation Homes Within A Well Managed Neighbourhood. Just A Hop Skip And A Jump Away From All Amenities, Restaurants, Cinema, Costco & Retail Plaza (id:55499)
RE/MAX Realty Services Inc.
3949 Vineyard Crescent
Lincoln (Lincoln-Jordan/vineland), Ontario
Immaculate Vineland home on quiet crescent in the heart of Wine Country! This sought after location is family friendly with three plus one or two bedrooms. Great opportunity for an amazing in-law potential with basement walk up from the backyard! ! Lower recreation room is a great place for the kids hang out or family time for all your entertainment wants! Don't miss this opportunity to own this lovingly cared for home! Close to the Bruce Trail, parks and easy walking distance to restaurants and grocery store, hardware store and many other amenities. Great for commuters, with Go bus pick up in Beamsville, and on demand transit to help you move around the area! (id:55499)
RE/MAX Escarpment Realty Inc.
304 - 560 North Service Road
Grimsby (Grimsby Beach), Ontario
Lakefront community living minutes away from charming downtown Grimsby. Features of this bright, airy 1 bedroom + den, 1.5 bathroom, 669 sq ft condo include, high ceilings, carpet free flooring, in-suite laundry and of course a view of the Lake. Open kitchen with stainless steel appliances and multipurpose island for an abundance of counter space and cabinetry. Walkout from living room to the covered balcony with scenic views. Double door entry to the bedroom with floor to ceiling windows, walk in closet and 4 piece en-suite. Owned parking space and storage locker in the underground garage. Building amenities include rooftop patio/lounge space with an outdoor Fireplace, BBQ and private areas to relax. Other amenities include, private meeting room, party room w/kitchen, billiards and exercise room. Enjoy easy access to escarpment hikes along Bruce Trail, great shopping centers, dining and local wineries. Short walk to the Grimsby By The Lake community, waterfront trails, lakefront parks and beaches and so much more. 2 minute drive to GO Bus Station and QEW make this an ideal location for commuters. (id:55499)
RE/MAX Garden City Realty Inc.
217 Butler Street
Niagara-On-The-Lake (Town), Ontario
Exceptional opportunity to own a rare estate lot of nearly an acre in the heart of Niagara-on-the-Lake! Beautifully situated on the corner of Queen and Butler with stunning views overlooking the golf course and Lake Ontario. Surrounded by Niagara-on-the-Lake's finest homes. Charming and spacious principal rooms, over 5500 square feet above grade. Tasteful restoration/renovation and additions. This quintessential white clapboard house has a separate Annex with one bedroom, living/dining room, den/bedroom, and kitchen. Multiple fireplaces (both gas and wood). Numerous walkouts to vignettes throughout the garden to follow the sun. Incredible grounds, complete privacy with mature trees, English gardens, a large inground pool, and flagstone patios. Irrigation system and landscape lighting. Steps to Queen Street shops and restaurants. This is a special property that would make a wonderful full time residence or recreational property to invite family and friends to make lasting memories in all the Niagara Region has to offer! **EXTRAS** Former two car garage could be converted back. Koi pond & bubbler (fountain), water softener, built-in speakers, central vacuum and related equipment, fireplace remotes, ductless AC/heat pump (supplemental). (id:55499)
Royal LePage/j & D Division
Lot 20 South Grimsby Road 5
West Lincoln (Smithville), Ontario
This is an incredible investment opportunity in the prime location of Niagara West Lincoln. This spacious residential corner lot, with a 150 ft frontage, is surrounded by new subdivisions and established homes, with extensive development taking place in the area. The land is subject to rezoning R1 to Medium and High-Density RM3, which provides flexibility for various residential developments(multiple fourplexes/triplexes, 4-6-story apartment buildings, condominiums, detached/semi-detached/townhouses, rental units, and retirement residences). This is an excellent opportunity for individual buyers looking to build their dream home on a generously sized lot with 150 ft of frontage. It is an amazing demanded area, less than 30 minutes to Niagara Falls and the U.S. border, close to major cities like St. Catharines, Hamilton, Burlington, Oakville, Guelph, and Mississauga. All essential services are conveniently located along South Grimsby Rd 5, with easy access to amenities, shopping, schools, transit, and recreation centers. Don't miss this unique opportunity to build in a thriving community! **EXTRAS** The land qualifies for a zoning change to High Density (RM3), ideal for various developments. Buyers must conduct due diligence, secure permits, and verify all info independently. Deposit cheque to be certified. (id:55499)
Homelife/vision Realty Inc.
815 Princess Street
Kingston (Central City East), Ontario
Great investment opportunity and make your financial dreams come true! Vacant land between Giant Tiger and Royal Bank, one of the last remaining pieces of vacant land near the city centre on Princess St. Kingston's busiest street with 2 entrances (Drayton St. & Princess St.) and Princess St. has been updated as per City planning! The vacant land/parking is large enough to build retail stores, restaurants, coffee shops, offices, nail & hair salons... AND multi-storey living space on top of the car park! Walking distance to the city centre, hospitals, Queen's University and entertainment. (id:55499)
Kb Realty Inc.
1395 Kam Road
Fort Erie (Crescent Park), Ontario
RARE PRIVATELY OWNED 79' BEACHFRONT LOT in a protected bay on Lake Erie. Welcome to 1395 Kam Road! This lot is located towards the end of a private road on the highly desirable and beautiful Crescent Beach. An opportunity like this is rarely available, especially with the convenience of municipal services. This bay is known for its shallow sandy waters, providing safe swimming and the option to moor a boat right in front of your property. The Upper Crescent Beach Association includes social events for the whole family and some road/beach maintenance for a reasonable annual fee. Construction of a large two-storey dwelling and detached garage has already received approval. Explore lush farmland, quaint villages, pristine watersheds and historic Old Fort Erie on the popular Friendship Trail that runs adjacent to the lot. You'll discover all that Niagara has to offer. BONUS! With the US border close-by, you will want to take full advantage of the cooler seasons by exploring the charming village of Ellicottville in New York State. Shopping and first-rate skiing is a short drive away. 1395 Kam Road - Make your beachfront dreams a reality! Note: The building illustrations and site map are renderings of town approved structures on the lot. Construction is excluded from the sale. Listing Price is for the LAND ONLY and does not include any structures or lot preparation costs. (id:55499)
RE/MAX Escarpment Realty Inc.
235 Fares Street
Port Colborne (East Village), Ontario
Welcome to up and coming beautiful Port Colborne! This cute and cozy 2 bedroom home features eat in kitchen, 3 piece bathroom, laundry room, parking for 2-3 vehicles, large backyard with fire pit and a decent size shed. Walking distance to amenities, shops, local restaurants, beach, parks and Friendship trail that goes from Port Colborne to Fort Erie. Residents of Port Colborne have free access to Nickel Beach along with their friends and family up to 8 people. Beach features picnic tables and municipality maintained public washrooms. Minimum 1 year lease. (id:55499)
Keller Williams Edge Realty
12 - 8317 Mulberry Drive
Niagara Falls (Brown), Ontario
Welcome to this Beautiful, Sun-Bright & Spacious 3 Bdrm, 2.5 Bath Townhome, Features Modern Kitchen W/Breakfast Area O/L Backyard, New S/S Appliances, Quality Hardwood Floors In Living/Dining Rm, Open Concept Great Room W/Oak Staircase, Primary Bdrm W/4Pc Ensuite & W/I Closet, Upper Floor Laundry, Large Backyard With W/O Deck & O/L Ravine, Minutes To World Famous Niagara Falls & Marineland. Close To All Shopping Amenities, Costco, Walmart, Parks, Public Transit, Schools, QEW Hwy & USA Border. Don't Miss This Property - Book your showing Immediately! **EXTRAS** All Existing Light Fixtures, All Existing Wall Coverings, Nearly Brand New S/S Appliances(Fridge, Stove & Dishwasher), Brand New Washer & Dryer, Hwt Rental, Garage Parking, Low Maintenance POTL Fee Of Only $115 Per Month. (id:55499)
Cityscape Real Estate Ltd.
212 - 1670 North Service Road E
Oakville (Qe Queen Elizabeth), Ontario
This Premium Office/Commercial Unit Is Perfectly Positioned Near Highways QEW & 403, In A Vibrant Area With Convenient Transit Access To The Go Station. The Brand New 2nd Floor Office Space, Currently In Shell Condition, Boasts A Bright Atmosphere With Expansive Windows And Ample Parking, Ready To Be Customized To Meet Your Business's Unique Requirements. Surrounded By Other Offices And Commercial Spaces, And Situated Close To Oakwood Business Park Plaza, Which Features A Medical Unit, Farm Boy, And Starbucks, This Location Is Ideal For Any Office Use, Including Real Estate, Legal, Or Financial Services. Shared Amenities Include A Boardroom, Common Kitchen, And Washrooms. Buyers Are Encouraged To Conduct Their Own Due Diligence Regarding Zoning And Permitted Uses. **EXTRAS** Strategically located at Oakville/Mississauga Border Close To 403/QEW (id:55499)
Right At Home Realty
209 - 400 Bronte Street
Milton (Om Old Milton), Ontario
Great leasing opportunity located in the heart of Milton in the green life business Centre on Bronte Street south north of Derry road west. This commerical condo unit consisting of four examining rooms, front desk section along with a large waiting area. Ample parking space for visitors and tenants to gain access to the building. Great opportunity for professionals and entrepreneurs to gain access to a great location close to Milton's hospitals and residential developments. Note: equipment seen in photos will be negotiable for tenants use. (id:55499)
Vanguard Realty Brokerage Corp.
119 - 1300 Marlborough Court
Oakville (Fa Falgarwood), Ontario
Welcome to "The Villas" condominium in Oakville! This spacious 3-bedroom, 1.5-bathroom condo offers nearly 1,300 square feet of living space over 2 floors, located right in the heart of Oakville! With condo fees covering all utilities, this is an unbeatable deal. Key Features include a Main Floor open concept living/dining area with floor-to-ceiling windows flooding the space with natural light. Two large walkout balconies offering outdoor space, perfect for relaxing or entertaining. A well-designed kitchen with plenty of storage! 2-piece powder room at the entrance. On the upper floor you will find 3 generous bedrooms with plenty of closet space. Primary bedroom features 2 double closets with organizers and a serene view of the treetops. Full 4-piece bathroom. Includes 1 underground parking spot and a large 12x10 storage locker plenty of space! Centrally located, just minutes away from The Trafalgar GO station & the QEW, shopping, restaurants, walk to Sheridan College next door, parks and beautiful walking trails. **EXTRAS** For access to the laundry rm, pls take the East elevator to Level 3A & turn left upon exiting the elevator. Access the designated bike storage area, laundry rm, carpenter/hobby rm, & other amenities by taking the West Elevator to Level B2. (id:55499)
RE/MAX Escarpment Realty Inc.
80 Barton Street
Milton (Om Old Milton), Ontario
Exceptional Luxury Awaits at 80 Barton Street in Old Milton. Indulge in unparalleled luxury and sophistication, a custom-built masterpiece offering just under 4,500 sqft of opulent living space. Nestled in a coveted community, this home redefines elegance on a prime 66' x 134' lot. Step inside to discover an expansive, light-filled interior with 10 main floor ceilings and 9 second-floor ceilings. Oversized windows throughout create a luminous ambiance, perfectly highlighting the high-end finishes and superior craftsmanship. The gourmet kitchen is a culinary dream, equipped with premium built-in appliances and a spacious walk-in pantry. The living room, featuring a breathtaking vaulted ceiling with 12 glass doors, seamlessly transitions to a sun-drenched backyard ready for your custom touch. Further enhancing its appeal, the home includes a fully finished basement with walk-up. The oversized garage with a high bay offers potential for a future car lift, catering to luxury car enthusiasts. Perfectly situated within walking distance of the Milton Fall Fair, top-rated schools, highways, and amenities, this home offers both luxury and convenience. (id:55499)
RE/MAX Escarpment Realty Inc.
1372 Wren Avenue
Oakville (Wo West), Ontario
Welcome to this exquisite custom-built contemporary home, offering 4,853 sqft of luxurious Living Space with 4+2 Bedrooms, 8 Washrooms, 2 Kitchens. Step into a breathtaking open-concept layout with 12-foot ceilings on the main floor and 10-foot ceilings on the 2nd floor & Basement, designed for elegance and comfort. The gourmet Kitchen is a chef's dream, featuring Jenn-Air built-in appliances, including a 6-Burner Gas Range, Dual Ovens, a Pot Filler, and an extended Island with a Bar Fridge and Microwave. Custom Cabinetry, Cabinet Lighting, Spice Racks, and Pot/Pan Drawers add both style and functionality. The Breakfast Area has Double Sliding Doors that open onto a private Deck, perfect for Outdoor Dining. The Family Room showcases a stunning Feature Wall with a Gas Fireplace, Coffered Ceiling, and oversized Windows that bathe the space in natural light. The Living and Dining areas offer Hardwood Floors, oversized Windows, and Pot Lights, while the Main Floor Office features Custom Built-in Cabinetry.Upstairs, you'll find four luxurious Primary Suites, each with its own private Ensuite and Walk-In Closet. A large Skylight illuminates the 2nd floor landing, where you'll also find a conveniently located Laundry Room. The fully finished walk-up Basement with its Separate Entrance, boasts 10-foot ceilings, an additional Kitchen, two Primary Bedrooms, each with a Walk-In Closet and own private Ensuite Bathrooms, plus a Powder Room. This area is perfect for multi-generational living and is fully equipped for independent living. Additional highlights include a floating staircase, hardwood floors throughout, 8-foot doors on all levels, pot lights throughout, and a security system. The interlocking driveway accommodates six vehicles. This exceptional home seamlessly blends modern luxury with everyday convenience, offering the ultimate in lifestyle living. **EXTRAS** Custom Built Luxury Home with 4+2 Bedrooms, 8 Washrooms; Including a Fully Functional 2-Bedroom, 3-Washroom I (id:55499)
RE/MAX Real Estate Centre Inc.
409 Coombs Court
Milton (Sc Scott), Ontario
Welcome to this Stunning, Meticulously maintained Extremely Rare Mattamy Built Primrose Model. Thisgorgeous home offers over 4,300 sqft of living space, this home offers a perfect blend of luxury andconvenience. The main floor and second floor offer 9 ceilings throughout the home. A formal livingroom, separate dining room & a grand family room, open to the modern eat-in chef's kitchen. We alsohave two walkway stairs that connect from the family and living room. On the Upper Level, you willfind 4 Spacious bedrooms, 3 full bathrooms, laundry & a primary suite with a spa-like ensuite. Theprofessionally finished two basements, one that can be used for Rental Income and the other basementcan be used for personal relaxation with an open concept rec room featuring a fireplace creating awarm & inviting ambience made to enjoy. Set in a vibrant neighbourhood with an ideal blend ofcomfort & convenience - walking distance to parks, schools, trails & shopping access to SherwoodCommunity C **EXTRAS** * Superb Location On A Great Child Friendly Street, Close to Top Rated Schools, Parks, Shopping,Biking, Skiing, Walking distance to Sherwood Community Center, Sherwood Park. (id:55499)
Ipro Realty Ltd.
463 Drummond Road
Oakville (Mo Morrison), Ontario
***Attention Builders and Investors. Great Opportunity To Build Your Dream Home In The Most Prestigious South/East Oakville Community. Surrounded By Multi-Million Dollar Homes. Architecture Plans Created For 3500Sf Above Grade And 1600+Sf Basement. Opportunity For Buyers To Make Final Touches. Well Kept Family Bungalow. Freshly Painted. Mature Private Oasis With A Backyard Pool And Deck. Amazing School District. Close To All Amenities, Transit, Shopping, Trails & Lake. Quiet And Safe Family Community. Stainless Steel Appliances. Wainscoting Throughout On Main Floor. Fireplace And Pot Lights. (id:55499)
Ipro Realty Ltd.
228 Main Street E
Milton (Om Old Milton), Ontario
Fully Equipped And Well-Maintained Restaurant Located In The Prime Area Of Milton, One Of The Most Iconic Neighborhoods In Milton. This Location Boasts Incredibly High Foot Traffic. Nearby Schools and lots of Offices and Municipality. The restaurant boasts a modern, elegant interior creating a warm and inviting atmosphere for dine-in customers. With a steady stream of regular customers, strong takeout and delivery demand, and excellent visibility from the street, this restaurant is ideally positioned for continued success. Monthly Sales: Approx. $52,000. Food Cost: Approx. 32-35%, Labour Cost: Approx. 22-25%, Rent: $7415/m including TMI & HST, Lease: 5 + 5 years plus option to renew, Utility: Approx. $800-1000/m, Royalty and Advertising: 7.5%. **EXTRAS** All Business Information is as provided by Seller. Listing Agent has not Verified Accuracy. Buyers are welcome to perform Due Diligence. (id:55499)
Century 21 People's Choice Realty Inc.
206/208 - 151 Randall Street
Oakville (Oo Old Oakville), Ontario
151 Randall St Offers Some Of The Best Office Space You Will Find In Downtown Oakville. SECOND FLOOR 393sqft Professional Office Space, Including Private Bathrooms, Kitchenettes And Entrance. Starting At 19.00 Net + $11.25 Tmi. Overlooking 16 Mile Creek. Onsite Parking Is Available. Short And Longer-Term Lease Options. Steps To All The Amenities Downtown Oakville Has To Offer! (id:55499)
Engel & Volkers Oakville
1804 - 297 Oak Walk Drive
Oakville (Ro River Oaks), Ontario
Welcome to 297 Oak Walk Drive #1804, your slice of paradise in Oakville! This elegant 2-bedroom, 1 bathroom condo offers a perfect blend of comfort and style. Step inside to find an open-concept living space adorned with modern finishes and large windows that flood the rooms with natural light. The chic kitchen features stainless steel appliances, ideal for culinary adventures. Retreat to the primary bedroom with stunning views. The second Bedroom is spacious and versatile, perfect for guests or a home office. Enjoy your morning coffee or unwind in the evening on your private balcony, easy access to shopping, dining, parks, and major highways. With amenities like a fitness center, party room, yoga studio, every day feels like a gateway. Don't miss out your chance to call this charming condo home! (id:55499)
RE/MAX Hallmark Alliance Realty
157 Churchill Road S
Halton Hills (Ac Acton), Ontario
Ontario! This spacious and rarely available lot offers endless possibilities to create the perfect home in a charming, family-friendly neighborhood. Conveniently located within walking distance to key amenities such as Sobeys, No Frills, McDonalds, and a bustling plaza, youll have everything you need just steps away. The Acton GO Station is only minutes away, providing easy access to surrounding cities, while a range of schools are nearby, making it a prime spot for families.Acton is ideal for those looking to enjoy a peaceful, small-town atmosphere without sacrificing convenience. With its beautiful landscapes, vibrant community, and close proximity to larger cities like Toronto, Mississauga, and Milton, this location offers the best of both worlds.Don't miss this rare opportunity to secure a lot in such a desirable area perfect for building your forever home! (id:55499)
Century 21 Red Star Realty Inc.
Lower - 4 Laurier Avenue
Milton (Bm Bronte Meadows), Ontario
Bright & Spacious, 2 Bedroom Legal Basement Apartment In Bronte Meadows Community Of Milton . Tenant Pays 30% Utilities. Separate Private Entrance, Separate Laundry. One Exclusive Outside Parking Included In Rent, Professional Couple Preferred. Walking Distance To Milton Hospital, Shopping Centres And Community Parks. Close To School. (id:55499)
Homelife/response Realty Inc.
717 - 3005 Pine Glenn Road
Oakville (Wm Westmount), Ontario
Beautiful luxurious 1 bed full bathroom condo in Bronte Creek. Suite includes storage locker. Features modern kitchen, brand new stainless steel appliances, granite countertops, high end hardwood flooring and marble ceramics. Close to prestigious schools, Bronte GO station, accessible to transit, Hwy 403, 407 and QEW. Please allow 24hr notice before showing. The current tenant is willing to extend the lease another year, if possible. (id:55499)
Ipro Realty Ltd
2346 Lower Base Line
Oakville (Oa Rural Oakville), Ontario
Build or Land Bank for the future, Oakville property values are your security. Imagine your Luxury OAKVILLE Country Estate on a private, 38.5-acre property only minutes from all that Oakville has to offer. This location is a blank canvas for all your estate dreams. In an area where $10,000,000 homes are not unusual, you can make this estate a local landmark. Across from Rattlesnake Point Golf Club this lot may be the last big acreage available in Oakville. Quick access to the 407 & QEW. 401 is just through Milton. A partial VTB maybe available. Development partnership available. (id:55499)
RE/MAX Escarpment Realty Inc.
138 - 3020 Trailside Drive
Oakville (Go Glenorchy), Ontario
Beautiful END UNIT condo townhouse features 2 bedrooms and 3 bathrooms, perfect for a comfortable and luxurious living experience. This pristine unit offers contemporary design and high-end finishes throughout. Open-concept living space with ample natural light, a state-of-the-art kitchen with stainless steel appliances & stunning roof top terrace with BBQ gas line. Enjoy views of the Escarpment & City. Up to date technology with door codes, apps and in-unit smart home Systems, conveniently located, this townhouse provides easy access to local amenities, shopping, and dining. 1 parking spot is included. **EXTRAS** End Unit - Stunning roof top terrace with BBQ gas line. Enjoy views of the Escarpment & City (id:55499)
RE/MAX Realty Services Inc.
3243 Sixth Line
Oakville (Go Glenorchy), Ontario
Brand New 3 Story 2070 SQFT Town House with Tendem (2 Car) Garage near Dundas St & Sixth Line in North Oakville. Proximity to Longos, Walmart, Homesense, Oakville Hospital, banks, schools, public transit, Hwy407,and Dundas. Enjoy abundant natural light and generously sized 3 bedrooms. Freehold Town House in a Family Friendly Neighbourhood. Great Convenient Living + Good appreciation potential due to its Great Location & good size. Currently Tenanted. Tenant is willing to Stay or Vacate as the new Owner prefer. (id:55499)
Cityscape Real Estate Ltd.
1273 Whitney Terrace
Milton (Fo Ford), Ontario
This Basement is a Part of a Stunning Detached Home (basement) for Lease. Perfect for Families seeking Comfort and Quiet Area in a Family Friendly Location. This Property exhibits a Complete Finished Basement Apartment, offering Living Space of 2 Full Bedrooms, a Spacious Open-Concept Kitchen and Living/Dining Room as well as a 3-Piece Washroom with Laundry. The Heart of the Home is its Picturesque Front Yard and a Neighborhood designed for Relaxation and Outdoor Enjoyment. This 2 bed 1 bath Basement is Perfectly Suited for Families Looking to Move to the Milton Area. Schedule your Viewing Today and Experience the Convenience of a Great Location that this Property has to Offer! (id:55499)
Yes Realty Inc.
300 - 414 North Service Road E
Oakville (Qe Queen Elizabeth), Ontario
Five Rooms Available - $1000 Per Room includes Everything (id:55499)
Royal LePage Real Estate Services Ltd.
205 - 6901 Derry Road
Milton (Om Old Milton), Ontario
Situated in the heart of Milton is one of Ontario's fastest-growing communities which is where you will find our retail hub, Derry Heights Plaza. This centre is easily accessible from major highways and is in close proximity to major commerce centres, Milton District Hospital, schools, and parks, making this dynamic municipality an attractive place for families to live and work. Derry Heights Plaza is rich in medical, dental, pharmacy, and physiotherapy clinics and is anchored by Shoppers Drug Mart, CIBC, and RBC, among its other retail amenities. **EXTRAS** 6901 - 6951 Derry Rd -- Derry Heights Plaza (id:55499)
Intercity Realty Inc.
509 Lakeshore Road W
Oakville (Sw Southwest), Ontario
This prime mixed-use property offers incredible potential in a prestigious, high-traffic location. The main floor currently operates as a convenience store, benefiting from its proximity to Appleby College with over 800 students, creating a built-in customer base. The store has significant growth potential with a liquor license already in place, and there's an option to expand by offering seasonal flowers, plants, and pots. Additionally, the C1 SP:49 zoning allows for a wide range of businesses, such as medical offices, veterinary clinics, dental practices, or professional services, all ideal for the affluent residential community surrounding the area. A large parking lot and backyard provide convenience and space for future clientele. The second floor features a 2-bedroom apartment, offering additional rental income or the opportunity for a live-work setup. Whether you utilize the current structure or explore redevelopment options, this property is full of potential for both business and investment growth. **EXTRAS** All existing appliances: Fridge, Gas Stove & Washer. All existing ELFS & window coverings (id:55499)
RE/MAX Condos Plus Corporation
509 Lakeshore Road W
Oakville (Sw Southwest), Ontario
This prime mixed-use property offers incredible potential in a prestigious, high-traffic location. The main floor currently operates as a convenience store, benefiting from its proximity to Appleby College with over 800 students, creating a built-in customer base. The store has significant growth potential with a liquor license already in place, and there's an option to expand by offering seasonal flowers, plants, and pots. Additionally, the C1 SP:49 zoning allows for a wide range of businesses, such as medical offices, veterinary clinics, dental practices, or professional services, all ideal for the affluent residential community surrounding the area. A large parking lot and backyard provide convenience and space for future clientele. The second floor features a 2-bedroom apartment, offering additional rental income or the opportunity for a live-work setup. Whether you utilize the current structure or explore redevelopment options, this property is full of potential for both business and investment growth. **EXTRAS** All existing appliances: Fridge, Gas Stove & Washer. All existing ELFS & window coverings (id:55499)
RE/MAX Condos Plus Corporation







