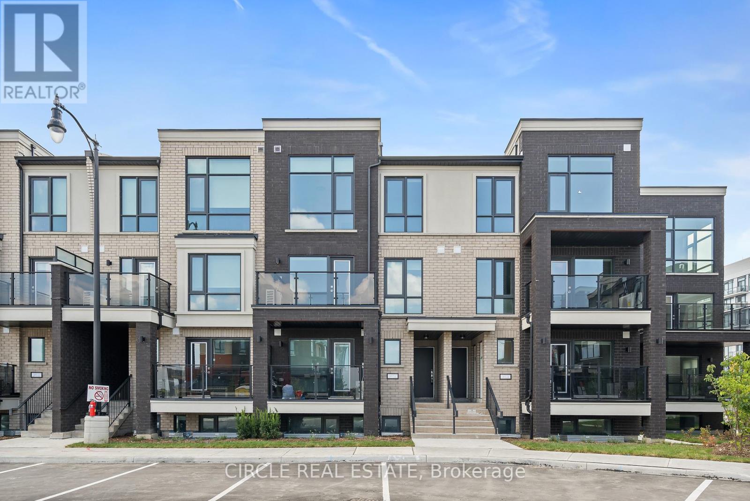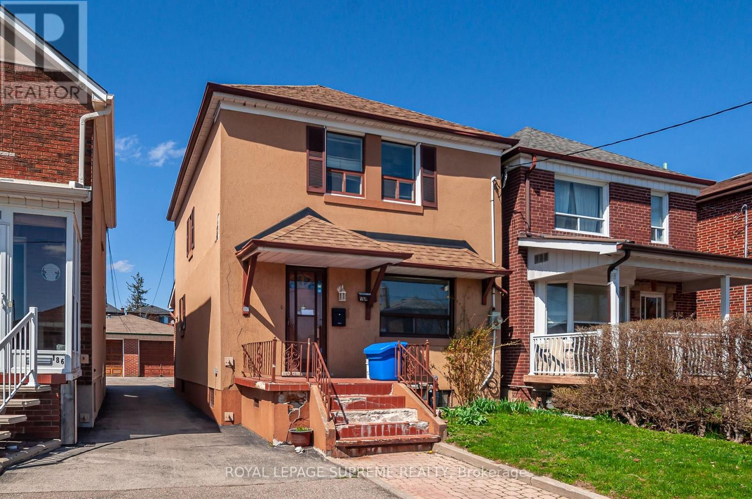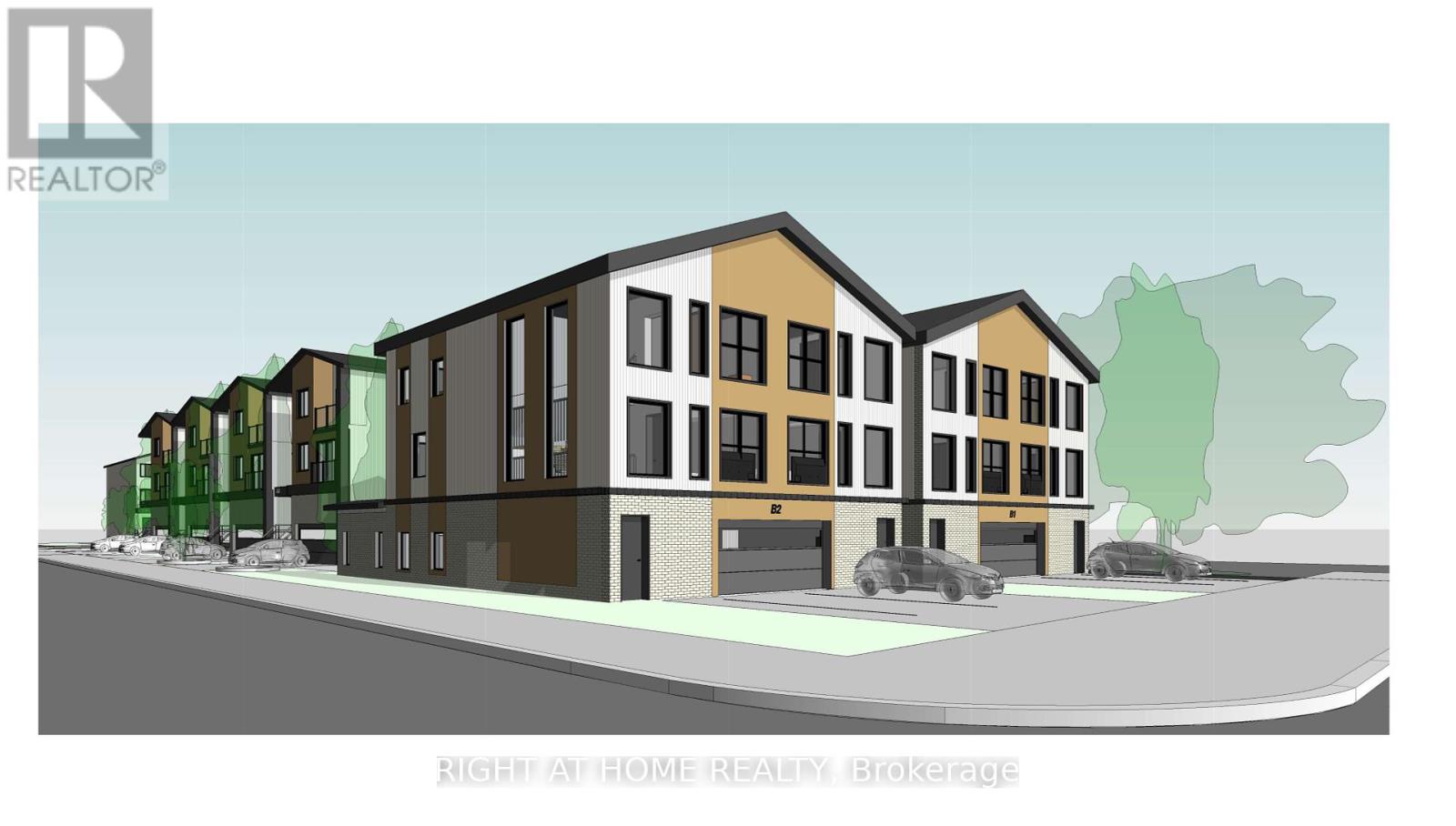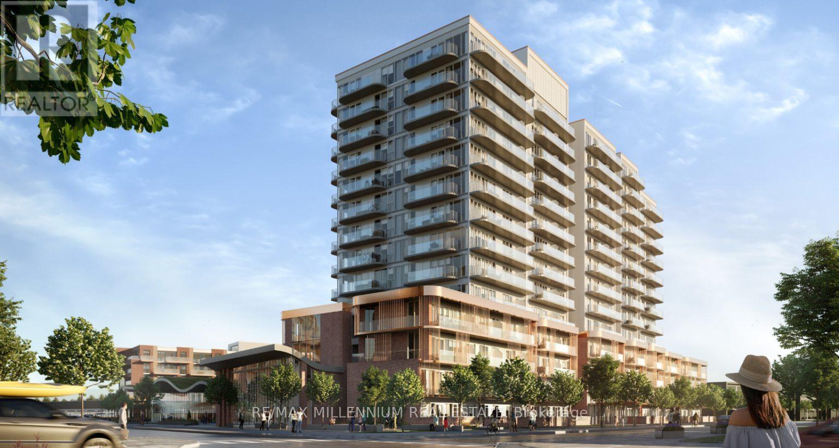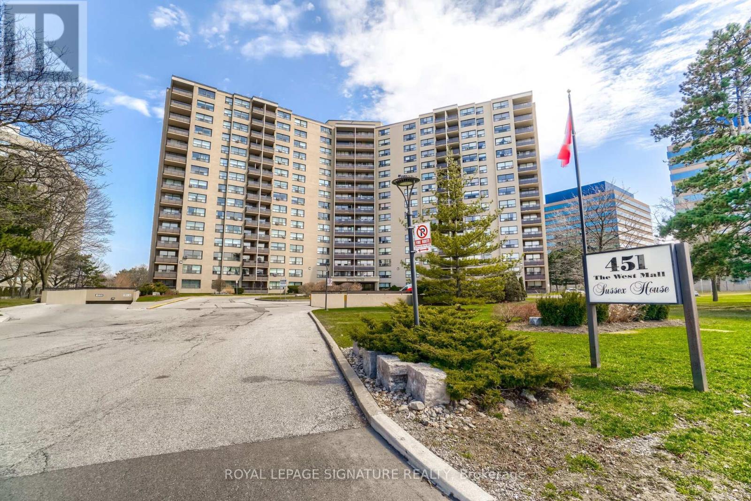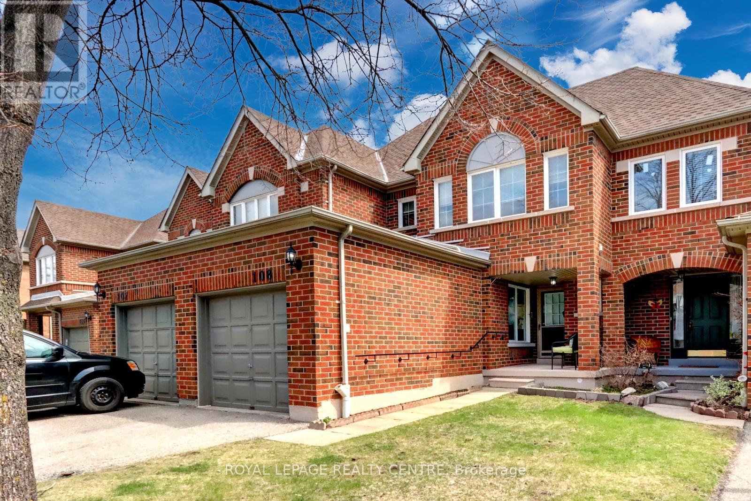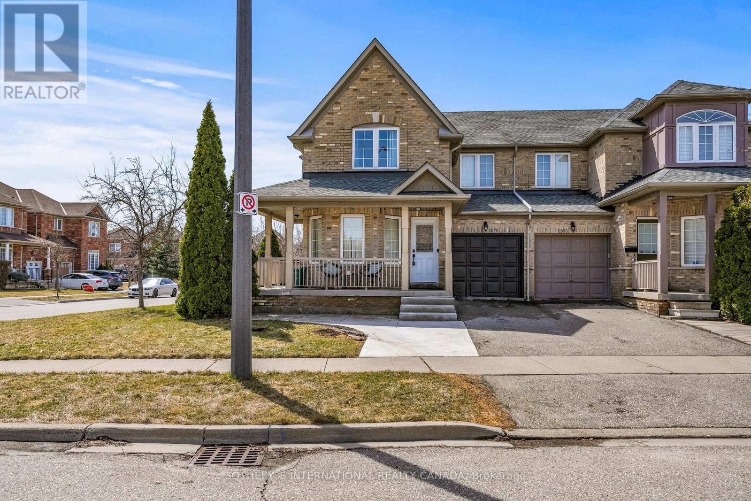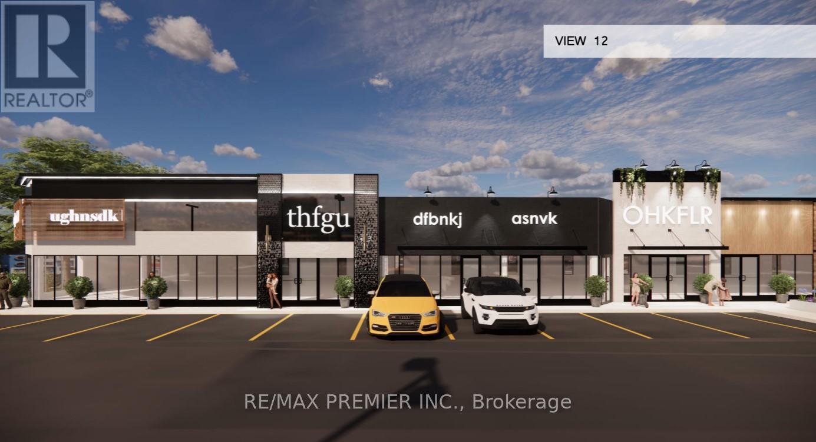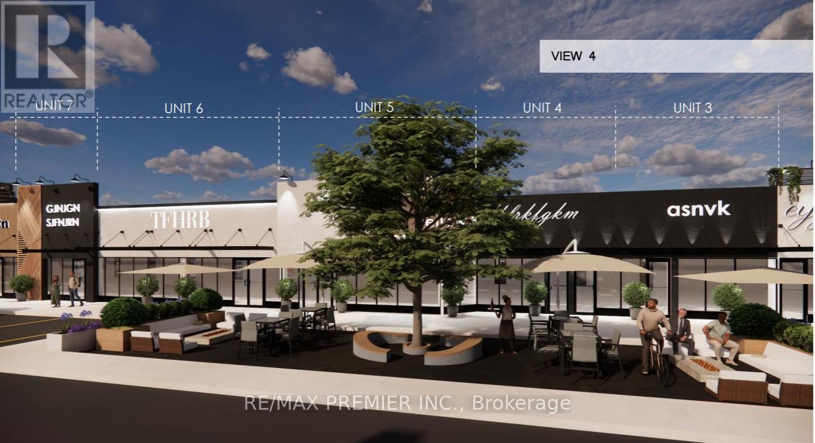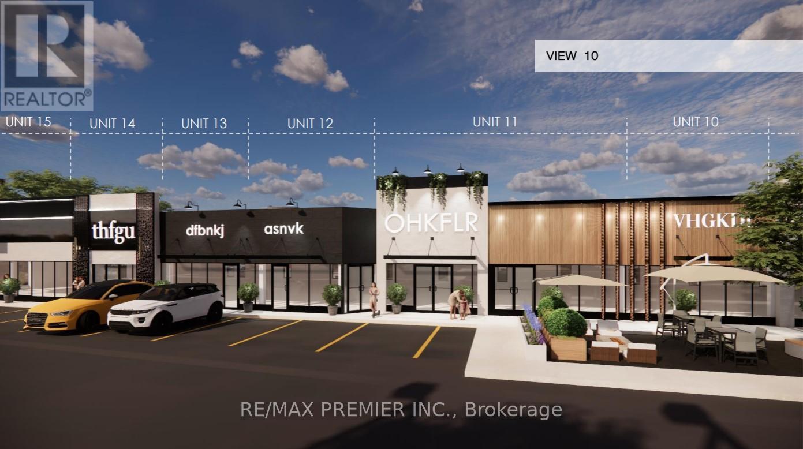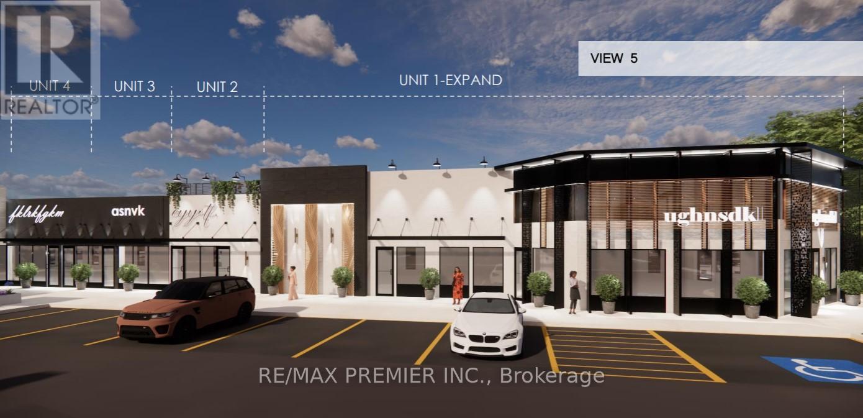20 - 175 Veterans Drive
Brampton (Northwest Brampton), Ontario
Beautiful Rosehaven Homes Built Townhouse, Modern Exterior Brick Elevation, Open Concept Layout Features 2 BEDROOMS + 2 BATHS & 2 PARKING!! Great Open Concept Layout with lots of natural Light,Modern Kitchen w/ Quarts Countertop & Stainless Steel Appliances, Balcony to Enjoy the view, Great Location! Close To All Amenities! Banks, Daycare Shopping Plaza, Mount Pleasant Go Station, Schools,Soccer Field, Park. Perfect for first-time buyers, downsizers, or anyone seeking a low-maintenance lifestyle in a vibrant community! (id:55499)
Spectrum Realty Services Inc.
1203 - 38 Annie Craig Drive
Toronto (Mimico), Ontario
Client RemarksThis brand-new, never-lived-in condo unit offers the perfect blend of style, comfort, and convenience in one of Etobicoke's most sought-after waterfront communities. 5 reasons why this should be your next dream home: 1) Contemporary Elegance & Premium Finishes: Step into a beautifully designed space featuring a modern kitchen with sleek quartz countertops, an under-mount sink, stylish backsplash, under-cabinet lighting, and stainless steel appliances. Enjoy soaring 9-foot ceilings, floor-to-ceiling windows that flood the unit with natural light, and chic laminate flooring throughout. 2) Breathtaking lakeview 3) Unmatched Location for Nature Lovers: Live steps from Humber Bay Park and Toronto's scenic waterfront trails. Surrounded by lush green spaces and lakeside serenity, all while being minutes away from urban essentials. 4) Effortless Commute: Whether you're heading downtown or out of the city, enjoy easy access to TTC buses, streetcars, GO Transit, and the Gardiner Expressway commuting has never been more convenient. 5) Resort-Style Amenities (Coming-soon) : Experience elevated condo living with a full suite of top-tier amenities, including: Indoor Pool & Cool Plunge Pool, Men's & Women's Change Rooms with Saunas, Fitness Centre, Spin & Yoga Rooms, Billiards & Virtual Games Room, Theatre Room, Elegant Party Room with Kitchen, Bar & Lounge, Dining Room & Outdoor Terrace, Library & Pet Grooming Room, 24-Hour Concierge & Guest Suites. Don't miss your chance to live at Waters Edge where luxury meets lakeside tranquility. (id:55499)
RE/MAX Experts
Main - 865 Glencairn Avenue
Toronto (Yorkdale-Glen Park), Ontario
Welcome to 865 Glencairn Avenue, a beautifully maintained main floor unit in the heart ofToronto. This spacious 2-bedroom, 1-bathroom home offers a bright and inviting living space, perfect for professionals, couples, or small families. The unit features large windows that flood the space with natural light and a thoughtfully laid out floor plan that maximizes comfort and functionality. The updated kitchen includes modern appliances and ample storage, while the generous bedrooms offer peaceful retreats with plenty of closet space. Enjoy the convenience of a private entrance, backyard access, and on site laundry. Located in a vibrant and family friendly neighborhood, you're just steps away from schools, parks, shopping, and public transit, making commuting around the city a breeze. Don't miss the opportunity to make this charming main floor unit your next home. (id:55499)
Royal LePage Signature Realty
184 Dunraven Drive
Toronto (Keelesdale-Eglinton West), Ontario
Welcome to this 2-Storey detached home which features 3 bedrooms, 2 bathrooms and a garage for added convenience and storage. Situated on a deep 25x140 foot lot this property offers plenty of space and room to grow. The separate walk-up basement entrance provides excellent potential for an in-law suite or rental unit. Conveniently located close to schools, parks, transit and shopping. This home is perfect for end-users, renovators, or investors - all it needs is your personal touch. (id:55499)
Royal LePage Supreme Realty
8 - 37 Four Winds Drive
Toronto (York University Heights), Ontario
excellent and Spacious 2 Bedroom, 1.5 Bath Stacked Townhome In North York. Very Well Maintained, open concept kitchen with all SS appliances. Upper floor has 2 good size bedroom. Central Air, Laundry, 1 Underground Parking. This Unit Boast Plenty Of Natural Light. Walking Distance To Finch Station And York University. Ideal for first time buyer or investor..don't miss this great opportunity (id:55499)
Homelife/miracle Realty Ltd
Bsmt - 865 Glencairn Avenue
Toronto (Yorkdale-Glen Park), Ontario
Welcome to this beautifully maintained 2 bedroom, 1 bathroom basement apartment located at 865 Glencairn Avenue in the heart of Torontos desirable Glencairn neighbourhood. This spacious and private unit features an open concept living and dining area, two generously sized bedrooms, and a full bathroom with updated fixtures. The suite also includes a separate entrance for added privacy. With plenty of natural light and modern finishes throughout, this unit is perfect for professionals, students, or a small family. Situated just steps from TTC transit, local schools, parks, and shopping, and with easy access to Allen Road and Highway 401, it offers both comfort and convenience. (id:55499)
Royal LePage Signature Realty
20 Suburban Drive
Mississauga (Streetsville), Ontario
Beautifully renovated solid brick bungalow in the sought after Riverview Heights area of quaint Streetsville. Hardwood floors throughout the main floor and LVP throughout the basement. Large windows throughout the main floor with a gorgeous bay window in the living room that allow natural light to fill the home. Gorgeous kitchen with a massive peninsula, brand new S/S appliances, natural gas stove and quartz counters that will please any cook in the family. The open plan main living area is fantastic for entertaining. Rare double car garage for a bungalow with a separate entrance to the basement that can allow for a secondary unit to be completed. Bright basement with tons of space, a separate bedroom with a huge walk-in closet. Nice corner lot with a fully fenced in side yard. This is a perfect home for a family and for transitional living. Sprinkler system in the gardens. Conveniently located close to schools, downtown Streetsville's shopping and dining & GO station. (id:55499)
Keller Williams Real Estate Associates
Conf B - 120 Fairview Road W
Mississauga (Fairview), Ontario
Attention Builders!! Developers!! Investors!! Amazing Opportunity To Buy Vacant residential Building Lots! In the heart of Mississauga One of a kind opportunity to own and build a high-end purpose-built four-plex in one of the best locations in the city of Mississauga can offer!! Maximum Approved building between 4400SqFt and up to 5000Sq ft or rentable living space!! Configuration B: Includes 4 units size start at 1100, 1100, 1400, 1400 sqft with an expected Return of $500+k in first year and $140+k each year after. Walking Distance From Square One Shopping Center At Fraction Of Land Cost At That Neighborhood. Zoning and plan of subdivision approved! to 9 Freehold Residential Lots Created Consist Of //6 lots fronting on Public rd & 3 Lots With POTL fronting on A Private Road Created Within The Property. City Will Allow Building On 8 Lots immediately With 1 Residential Lot On Hold Pending Development Of The Neighboring Property, Land or bundle Land-Construction financing can be arranged for prospective buyers/investors willing to optimize their cash (id:55499)
Right At Home Realty
102 - 4040 Upper Middle Road
Burlington (Tansley), Ontario
Park City Condo - a bright and spacious 1-bedroom, 1-bathroom unit that perfectly blends modern design with convenience. The open-concept layout features soaring 10-foot ceilings and floor-to-ceiling windows, allowing for abundant natural light and desirable south exposure. A rare walkout to a private outdoor terrace makes this ground-floor unit ideal for pet lovers and sun seekers. The sleek white kitchen cabinetry, granite countertops, and stainless-steel appliances complement the wide-plank laminate flooring, creating a contemporary and inviting space. In-suite laundry, ample closet space, and a private storage locker add to the convenience. This unit includes one underground parking space, and condo fees cover heat, water, building maintenance, snow removal, visitor parking, and access to a party room. Situated on a quiet cul-de-sac in the sought-after Tansley Woods community, the condo is surrounded by walking trails, a community centre, and parks, while being just minutes from major highways, shopping, dining, and public transit. (id:55499)
RE/MAX Escarpment Realty Inc.
1440 Quest Circle
Mississauga (Meadowvale Village), Ontario
Beautifully Fully-Renovated 3 Bedroom Semi Detach Home In Desirable Meadowvale Village. This Cozy Home Features Hardwood Floor On Main Floor And Upstairs. Open Concept Main Floor Offers Kitchen W/Granite Countertop, S/S Appliances. Close TO Multiple Bus Stops, Top Rated Schools, Parks, Heartland Shopping Center And All Major Highways 401, 407, 410 And 403. No Rear Neighbors. Separate Laundry Room. (id:55499)
RE/MAX Gold Realty Inc.
202 - 4675 Metcalfe Avenue
Mississauga (Central Erin Mills), Ontario
**ONLY 3 YEARS SINCE OCCUPANCY** WELCOME TO ERIN SQUARE BY PEMBERTON GROUP. 2 + DEN, 2 BATH WITH BALCONY, S/E EXPOSURE, PARKING & LOCKER INCLUDED. BRIGHT UNIT WITH 10' SMOOTH CEILINGS, WIDE PLANK LAMINATE FLOORS, PORCELAIN TILES, STAINLESS STEEL APPLIANCES AND STONE COUNTERTOPS. INTERNET INCLUDED. TOP LOCATION: STEPS TO ERIN MILLS TOWN CENTRE, CREDIT VALLEY HOSPITAL, TOP SCHOOLS, TRANSIT AND HIGHWAYS. AMENITIES: 24 HOUR CONCIERGE, ROOFTOP POOL, GYM, BBQ'S, GUEST SUITE, KIDS PLAYGROUND, GAMES ROOM, PET WASH STATION AND MORE. (id:55499)
RE/MAX Real Estate Centre Inc.
621 - 2486 Old Bronte Road
Oakville (Wm Westmount), Ontario
Beautiful Very Clean 2 Bedroom Condo Of North Oakville. Great Open Concept Layout, Contemporary White Kitchen With Upgraded Appliances, In-Suite Laundry, Beautiful View From Your Private Balcony! Fully Upgraded-Granite Countertop In the Kitchen And Bathroom, Engineered Hardwood Throughout. Includes Underground Parking Space And Locker. Building Amenities Include Rooftop Balcony, Fitness Room, Party Room. Perfect Location: Just Minutes To Bronte Go Station, Hospital, Qew. No Smokers No Pets Please. Condo Corp doesn't Allow any Pets on the Property. (id:55499)
Right At Home Realty Investments Group
101 - 220 Missinnihe Way
Mississauga (Port Credit), Ontario
Welcome to Bright water at Port Credit! This brand new, sought after, ground floor corner unit 3 bed+ den 3 bath condo townhouse features spectacular views of Lake Ontario from both the large patio and walk out balcony. The patio has natural gas for BBQ, and accesses the modern, open concept main floor, which features a fresh look with floor to ceiling windows, built in appliances, an is land with quartz countertop, and ample space for entertaining friends and family. On the second floor, the wide balcony is accessible from not one, but two of the bedrooms, letting in an abundance of natural light. Building amenities include a gym, party room, office area, and patio space. PortCredit boasts tons of amazing restaurants, the marina, parks, grocery stores, libraries, community centers, shops, schools, and the Port Credit GO Station, with access made even easier through the designated Brightwater Shuttle Services, which often run every half hour. Don't let this opportunity pass you by! (id:55499)
RE/MAX Millennium Real Estate
2412 Barcella Crescent
Mississauga (Sheridan), Ontario
Beautifully updated 4-bedroom semi-detached home offering almost 1,700 sq.ft of stylish, functional living space in one of Mississauga's most desirable neighborhoods. From top to bottom, this home has been thoughtfully updated with modern touches and quality upgrades, showcasing real pride of ownership. Inside, you'll find a bright, open layout enhanced by pot lights and California shutters throughout. The kitchen is bright and modern, renovated just two years ago with quartz countertops and backsplash, and a matching custom quartz dining table that is yours to keep. Professionally finished brand new basement (2025) with added space and extra storage with built-in shelves for convenience. This home doesn't just shine inside, outside, you'll love the curb appeal with a fresh stucco exterior(2024), interlock stone (2023) landscaping (2023), a new front door (2023), and a spacious walk-out backyard with 2 sheds (2024) for plenty of storage room and a cozy Gazebo (2024) perfect for entertaining, hosting and relaxing. Recent waterproofing through the entire home (2025) with 20 year warranty and a newer furnace ensure comfort and peace of mind for decades to come. All of this in a prime Sheridan location, close to top-rated schools, highways, shopping, parks, and more! (id:55499)
Bonnatera Realty
1110 - 215 Veterans Drive W
Brampton (Northwest Brampton), Ontario
Step into elevated living with this elegant 1 bedroom + den condo, tucked away in a serene community near Mount Pleasant GO Station in Northwest Brampton. Offering 599 sq.ft. of open-concept space and a generous 112 sq.ft. balcony with clear, panoramic views, this home is the perfect mix of style and comfort. Featuring rich hardwood flooring, an airy living area, and a sleek kitchen with stainless steel appliances and ample cabinetry, every detail is designed for modern lifestyles. The sunlit bedroom and flexible den space are ideal for professionals, couples, or small families. Complete with 2 full bathrooms, 1 parking spot, a locker, and access to premium amenities like a gym, party rooms, and outdoor BBQ area. All within walking distance to transit, shopping, banks, and parks. Don't miss this exceptional opportunity. (id:55499)
Royal Canadian Realty
1615 - 451 The West Mall
Toronto (Etobicoke West Mall), Ontario
Calling All Investors And First-Time Buyers-This Diamond In The Rough Is Your Chance To Get Into The Market With Incredible Value And Potential! Located On The Top Floor Of The Building, This 2 Bedroom, 1 Bath Penthouse Unit Offers Privacy With No Neighbors Above, And Stunning South Facing Views From The Open Balcony. Inside, You'll Find A Family Sized Kitchen, A Spacious Layout, And Endless Possibilities To Reimagine And Customize To Your Taste. Bonus Features Include A Large In Unit Storage Room, An Additional Locker, And All-inclusive Maintenance Fees - Even Cable TV & Internet Is Covered! With Great Bones And A Prime Location, This Unit Is Ideal For Those Ready To Roll Up Their Sleeves And Add Serious Value. Located Close To Highways, Transit, Shopping, Schools, And Parks - This Is The Perfect Spot To Invest Or Make Your First Home Truly Yours. Don't Miss This Rare Top Floor Opportunity With Huge Upside! (id:55499)
Royal LePage Signature Realty
108 - 5230 Glen Erin Drive
Mississauga (Central Erin Mills), Ontario
Beautiful 3 Bedroom Town Home In Prime Erin Mills Location. Features Renovated Kitchen With New Stainless Steel Appliances And Quartz Counter Tops (2025). Kitchen Comes With Separate Breakfast Area And Walk-Out To Backyard. Main Floor Family Room With Hardwood Floors And Fireplace. Large Combination Living And Dining Rooms With Lovely Hardwood Floors. Spacious Primary Bedroom With Gorgeous Updated 3 Piece Ensuite And Walk-In Closet. Additionally There Is A Main Bathroom On 2nd Level That Has Also Been Recently Updated. This Home Has Been Freshly Painted Through-Out Including The Basement In 2025! Brand New Modern Light Fixtures Through-Out Home. Conveniently Located Close To Credit Valley Hospital, Erin Mills Town Centre Shopping Complex, Grocery Stores, Walmart, Erin Mills Library, Places Of Worship, Schools - Including Top Rated John Fraser Secondary School, Transit And Highways 403, 401 & QEW. (id:55499)
Royal LePage Realty Centre
704 Gladstone Avenue
Toronto (Dovercourt-Wallace Emerson-Junction), Ontario
Tucked on a quiet, tree-lined street in one of Toronto's most vibrant and connected neighbourhoods, 704 Gladstone Ave is full of charm, character, and opportunity. Whether you're a first-time buyer, an investor, or a growing family, this home offers flexibility, space, andthe perfect chance to make it your own.Sitting on a generous 18.25 x 131 ft lot, this solid 2-bedroom home can be easily converted into a 3-bedroom with spacious bedrooms and a layout ready to be customized. The kitchen and interior are a blank canvas for you to design every detail to suit your taste and lifestyle.Detached 2-car garage at the back with a new door on it and in great condition.Behind the scenes, major upgrades have already been taken care of: a brand-new roof, repointed brick and redone foundation (2000s), a new motor in the furnace, a new washing machine, and anew gas stove giving you peace of mind and a head start on future updates.The walk-out basement apartment offers excellent income potential or flexible space for guests,family, or a home office, while the lush front yard and deep backyard create a private oasis for entertaining or relaxing. The owners have kept the home in pristine condition.The home is carpet free, comes with a new garage door and carbon monoxide detectors on all floors.Location-wise, it doesn't get better: walk to Dovercourt Park, the Dufferin Grove Market, and the vibrant energy of Geary Avenues cafes, restaurants, and breweries. You're just minutes from shops along Bloor and Dupont, steps to the TTC and Dufferin Station, and a short ride to downtown.704 Gladstone Ave is more than a home its a smart investment and a chance to shape your future in the heart of the city. Don't miss it. (id:55499)
Century 21 Leading Edge Realty Inc.
105 - 395 Dundas Street W
Oakville (Go Glenorchy), Ontario
Welcome to an extraordinary lifestyle at Distrikt Trailside, Oakville's most prestigious new condominium residence. This brand-new, never-lived-in 2-bedroom, 2-bathroom ground-level suite offers an exquisite blend of modern sophistication and thoughtful design. With 774 square feet of elegantly appointed interior space and a sprawling 270-square-foot private terrace, this home seamlessly combines indoor comfort with outdoor luxury. Over $35,000 in premium builder upgrades elevate every corner from the sleek, integrated cabinetry and high-end built-in stainless steel appliances to the stunning waterfall quartz island that anchors the kitchen with timeless style. Soaring 9-foot ceilings and wide-plank Southern Oak vinyl flooring (7-1/8") complement the sun-filled, open-concept layout. The ground-floor location offers both convenience and privacy perfect for those who value direct outdoor access, whether for relaxation or easy access with pets. Reside in a building that defines high-end living, featuring exceptional amenities including 24-hour concierge service, a state-of-the-art fitness centre, a rooftop terrace with BBQ stations and panoramic views, stylish co-working lounges, a party room, and even a luxurious pet spa. Located just moments from Oakville's finest shops, gourmet restaurants, top-rated schools, beautiful parks, and major highways (407, 403, QEW), and only a short drive to South Oakville's picturesque waterfront, this residence delivers the perfect harmony of urban convenience and natural beauty. Whether you're a first-time buyer, a downsizer, or an investor seeking a truly elevated opportunity, this stunning home at Distrikt Trailside offers a lifestyle defined by luxury, comfort, and location. (id:55499)
RE/MAX Aboutowne Realty Corp.
5975 Shelford Terrace
Mississauga (Churchill Meadows), Ontario
Welcome to 5975 Shelford Terrace! This meticulously maintained 3+1 bedroom, 4 bathroom residence offers an exquisite blend of contemporary updates and unparalleled comfort, perfect for discerning buyers seeking a turn-key home. Step through the inviting entryway and be greeted by a bright, open concept living space, designed for seamless flow and effortless entertaining. The heart of the home, a spacious and recently updated kitchen, boasts sleek quartz countertops, and ample cabinetry, catering to both the avid cook and casual entertainer. The adjacent living and dining rooms provide elegant, separate spaces for formal gatherings, while the sun-drenched family room offers a relaxed haven for everyday living. Freshly painted interiors, complemented by stylish, updated light fixtures, create a modern and sophisticated ambiance throughout. Ascend to the second level, where three generously proportioned bedrooms await. The expensive primary suite, a true sanctuary, overlooks the tranquil, private backyard and features a luxurious ensuite bathroom, complete with modern fixtures and finishes, providing a spa-like retreat. The additional bedrooms offer ample space and natural light, perfect for family or guests. The fully finished basement presents a valuable income-generating opportunity, featuring a self-contained 1-bedroom apartment with a separate entrance. This versatile space is ideal for rental income, multi-generational living space, or a private guest suite. Step outside to discover a private, fully fenced backyard oasis, highlighted by an expansive deck, perfect for hosting summer barbecues and creating lasting memories. Enjoy the tranquility of the surrounding neighborhood, while remaining conveniently close to essential amenities, including top-rated schools, parks, shopping, and all major transportation routes. (id:55499)
Sotheby's International Realty Canada
19a - 171 Speers Road
Oakville (Qe Queen Elizabeth), Ontario
Prime Retail Opportunity in Oakville - 171 Speers Road. Welcome to an unparalleled commercial leasing opportunity at 171 Speers Road, a premier retail plaza undergoing a full-scale refurbishment to provide a modern and vibrant business environment in the heart of Oakville. With over 31,000 sq. ft. of ground-floor retail space, this high-traffic destination offers flexible unit sizes tailored to your business needs. Why Lease Here? High Visibility & Accessibility - Prime location on Speers Road with excellent street exposure. Thriving Retail Hub - Anchored by Film.ca Cinemas and surrounded by major brands like Anytime Fitness, Whole Food, Canadian Tire, LCBO, Food Basics, Starbucks, and Shoppers Drug Mart. * Strong Traffic & High Population Density - A built-in customer base ensures consistent foot traffic.* Excellent Transit & Connectivity - Close to the Oakville GO Station for easy Commuter access.* Competitive rates with long-term lease options available. Ideal for Retail, Hospitality & Service Businesses - A variety of retail and hospitality uses will be considered. Key Highlight: Prime Restaurant Space Available Units 1A & 1B offer exceptional street exposure with a spacious patio, making them ideal for a marquee restaurant, Pharmacy, or high-visibility retail concept. Don't miss this chance to establish or expand your business in one of Oakville's most sought-after commercial hubs! (id:55499)
RE/MAX Premier Inc.
19b - 171 Speers Road
Oakville (Qe Queen Elizabeth), Ontario
Prime Retail Opportunity in Oakville - 171 Speers Road. Welcome to an unparalleled commercial leasing opportunity at 171 Speers Road, a premier retail plaza undergoing a full-scale refurbishment to provide a modern and vibrant business environment in the heart of Oakville. With over 31,000 sq. ft. of ground-floor retail space, this high-traffic destination offers flexible unit sizes tailored to your business needs. Why Lease Here? High Visibility & Accessibility - Prime location on Speers Road with excellent street exposure. Thriving Retail Hub - Anchored by Film.ca Cinemas and surrounded by major brands like Anytime Fitness, Whole Food, Canadian Tire, LCBO, Food Basics, Starbucks, and Shoppers Drug Mart. * Strong Traffic & High Population Density - A built-in customer base ensures consistent foot traffic.* Excellent Transit & Connectivity - Close to the Oakville GO Station for easy Commuter access.* Competitive rates with long-term lease options available. Ideal for Retail, Hospitality & Service Businesses - A variety of retail and hospitality uses will be considered. Key Highlight: Prime Restaurant Space Available Units 1A & 1B offer exceptional street exposure with a spacious patio, making them ideal for a marquee restaurant, Pharmacy, or high-visibility retail concept. Don't miss this chance to establish or expand your business in one of Oakville's most sought-after commercial hubs! (id:55499)
RE/MAX Premier Inc.
9 & 10 - 171 Speers Road
Oakville (Qe Queen Elizabeth), Ontario
Prime Retail Opportunity in Oakville - 171 Speers Road. Welcome to an unparalleled commercial leasing opportunity at 171 Speers Road, a premier retail plaza undergoing a full-scale refurbishment to provide a modern and vibrant business environment in the heart of Oakville. With over 31,000 sq. ft. of ground-floor retail space, this high-traffic destination offers flexible unit sizes tailored to your business needs. Why Lease Here? High Visibility & Accessibility - Prime location on Speers Road with excellent street exposure. Thriving Retail Hub - Anchored by Film.ca Cinemas and surrounded by major brands like Anytime Fitness, Whole Food, Canadian Tire, LCBO, Food Basics, Starbucks, and Shoppers Drug Mart. * Strong Traffic & High Population Density - A built-in customer base ensures consistent foot traffic.* Excellent Transit & Connectivity - Close to the Oakville GO Station for easy Commuter access.* Competitive rates with long-term lease options available. Ideal for Retail, Hospitality & Service Businesses - A variety of retail and hospitality uses will be considered. Don't miss this chance to establish or expand your business in one of Oakville's most sought-after commercial hubs! (id:55499)
RE/MAX Premier Inc.
6 - 171 Speers Road
Oakville (Qe Queen Elizabeth), Ontario
Prime Retail Opportunity in Oakville - 171 Speers Road Welcome to an unparalleled commercial leasing opportunity at 171 Speers Road, a premier retail plaza undergoing a full-scale refurbishment to provide a modern and vibrant business environment in the heart of Oakville. With over 31,000 ag. ft. of ground-floor retail space, this high-traffic destination offers flexible unit sizes tailored to your business needs. Why Lease Here? * High Visibility & Accessibility - Prime location on Speers Road with excellent street exposure * Thriving Retail Hub - Anchored by Film.ca Cinemas and surrounded by major brands like Anytime Fitness, Whole Foods, Canadian Tire, LCBO, Food Basics, Starbucks, and Shoppers Drug Mart. * Strong Traffic & High Population Density - A built-in customer base ensures consistent foot traffic. * Excellent Transit & Connectivity - Close to the Oakville GO Station for easy commuter access. * Competitive rates with long-term lease options available.* Ideal for Retail, Hospitality & Service Businesses - A variety of retail and hospitality will be considered. Don't miss this chance to establish or expand your business in one of Oakville's most sought-after commercial hubs! (id:55499)
RE/MAX Premier Inc.

