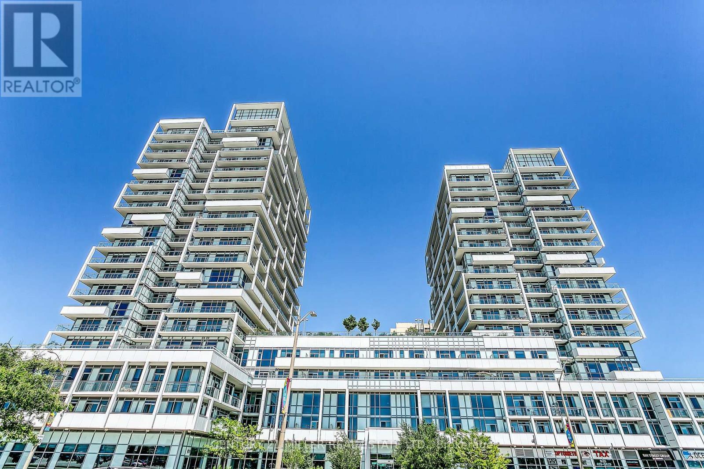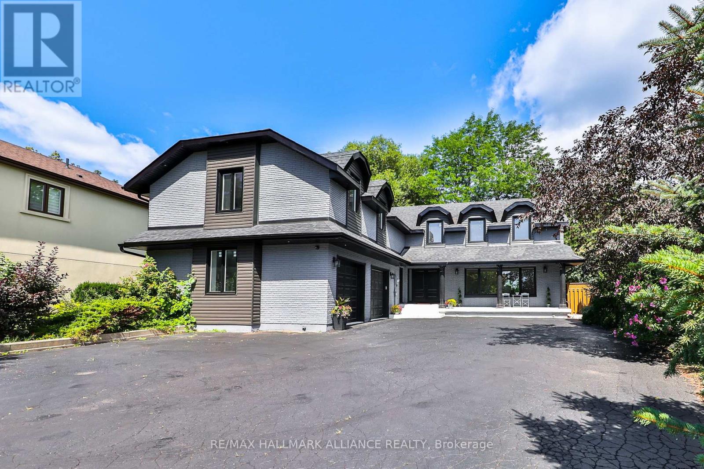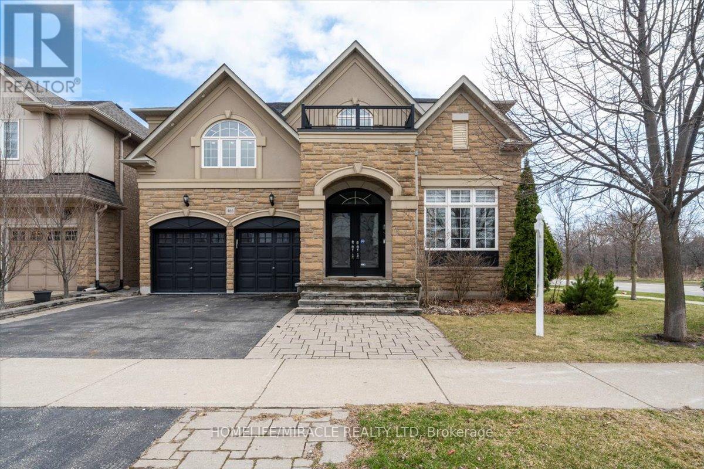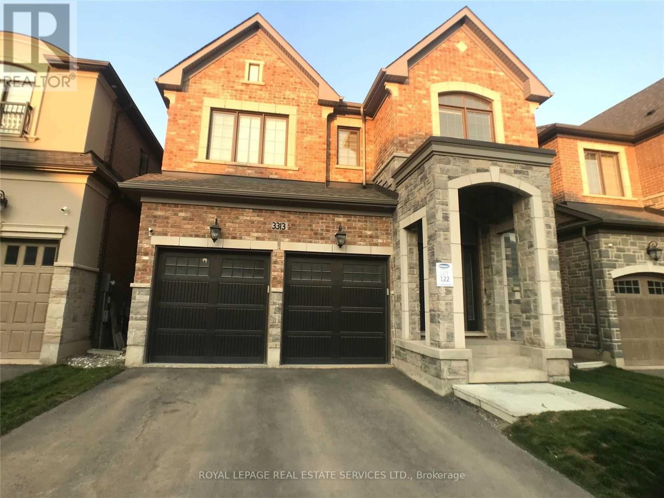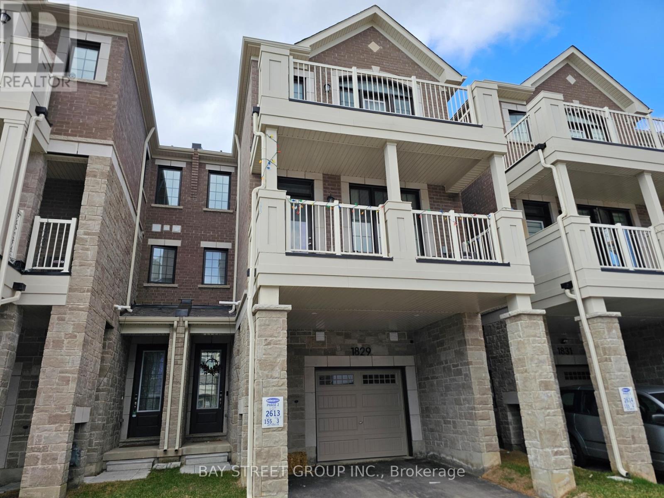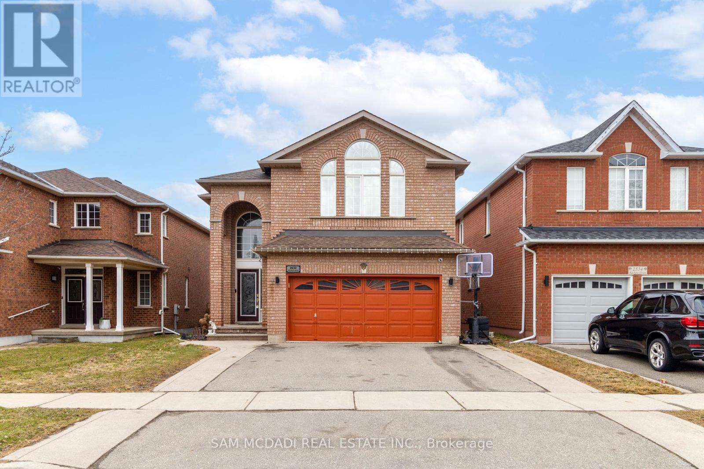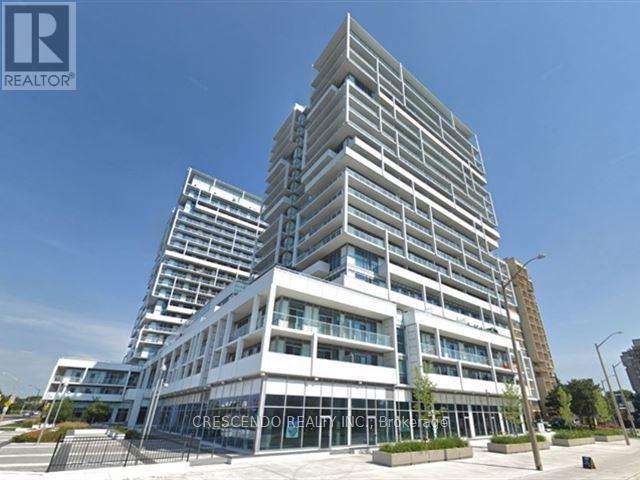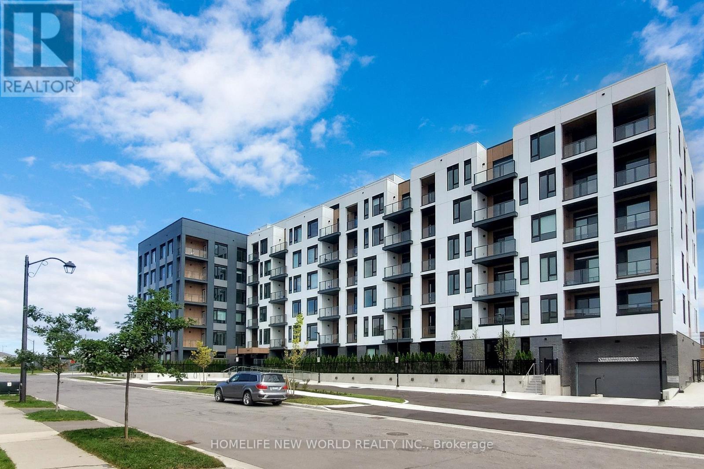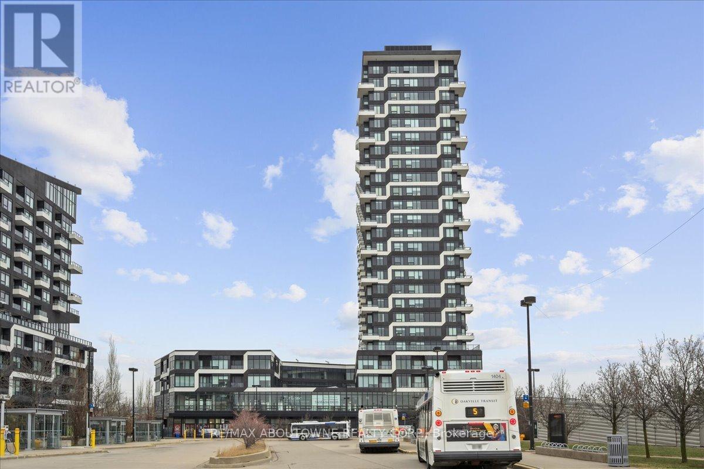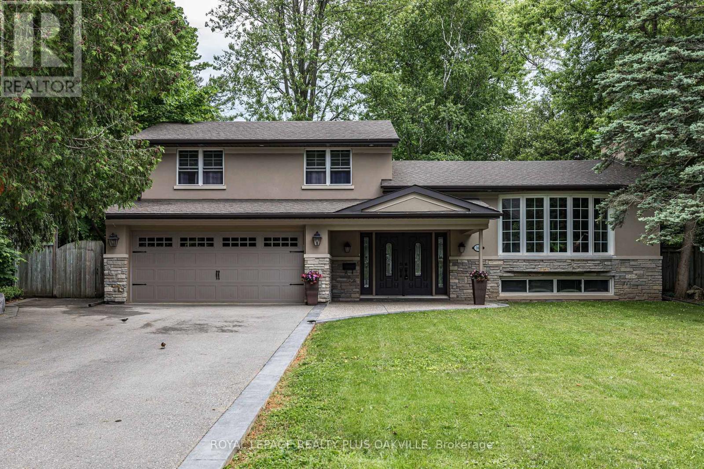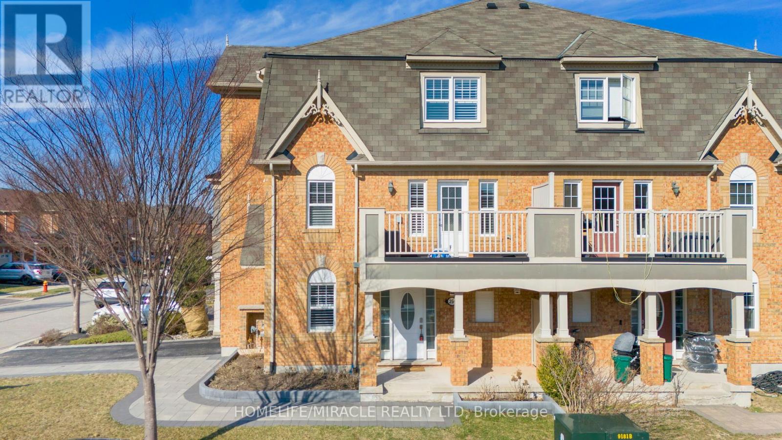4 - 379 Davis Road
Oakville (Qe Queen Elizabeth), Ontario
Prime industrial unit located in the heart of Oakville, minutes to Q.E.W., 403 & 407. Oversized 12' x 12' drive in shipping doors .Warehouse is air conditioned with lots of windows for natural light. Very clean warehouse space. (id:55499)
Royal LePage Real Estate Services Ltd.
601 - 700 Dorval Drive
Oakville (Qe Queen Elizabeth), Ontario
Bright 2,199 SQ. FT. Unit With Lots Of Windows Featuring Reception Area, 7 Offices, Kitchen, Open Space, Storage Room. One Of The Great Locations To Lease Within Oakville Corporate Centre. Three Building Office Complex (690 - 710 Dorval Drive) Located At Dorval Drive, South Of The Q.E.W. Oakville Transit Bus Stop, Access To Oakville Go Station. TMI Includes In-Suite Janitorial And Utilities. Free Parking. Suitable For Lawyer, Real Estate/ Mortgage Broker/ Agent, Medical Unit, Immigration Offices Or Other Professional Offices. Sub- Lease. (id:55499)
RE/MAX Aboutowne Realty Corp.
1466 Parish Lane
Oakville (Ga Glen Abbey), Ontario
Tastefully renovated 3,802 sq ft 5 Bedroom family home with main floor den in the heart of Glen Abbey. Large unfinished basement is an open canvas for basement development. Side entrance provides access to Laundry Room, door to garage and stairs to basement. Walk to shopping, restaurants, schools, Community Centre and parks. This beautiful home has been freshly painted and is move-in ready! Features newly renovated kitchen with coffee bar, quartz countertops, New wide plank wood flooring throughout the living areas, and bedrooms. Newly finished "Scarlett O'Hara" staircase with metal pickets, stain finish and dazzling chandelier ! 2 1/2 fully renovated bathrooms, include new flooring, new showers, free standing tub, fixtures, and light sensor mirrors. The backyard is fully fenced, over 200 feet deep, lined with fruit trees and southwest exposure. Perfect for future pool and entertainment area. (id:55499)
Intercity Realty Inc.
239 - 2501 Saw Whet Boulevard N
Oakville (Br Bronte), Ontario
Experience modern living in this brand-new, never-lived-in 1-bedroom + den, 1-bathroom condo at the Saw Whet Condos. Spacious living area complemented by a modern kitchen with built-in appliances, in-suite laundry, and access to a private open balcony-ideal for relaxing or enjoying the fresh air. Includes one underground parking spot. Located with quick access to Highway 403, the QEW, and the GO Train, and close to Bronte Creek Provincial Park and Oakville's scenic lakeshore parks. Residents also enjoy a communal co-working space with high-speed internet-ideal for remote work. Don't miss out on this exceptional opportunity! (id:55499)
Royal LePage Real Estate Services Ltd.
1006 - 8010 Derry Road
Milton (Co Coates), Ontario
Welcome to Connect Condos in the heart of Milton! This modern, never-lived-in 1-bedroom + den, 2-bath unit offers stunning 10th-floor west-facing views of the Escarpment from a private 50 sq.ft. balcony. Thoughtfully designed, featuring an open-concept living and dining area plus a bright eat-in kitchen boasting quartz countertops, stainless steel appliances, and soft-close cabinetry with under-cabinet lighting. Enjoy the convenience of in-suite laundry, a convenient den with upgraded lighting, and carpet-free flooring throughout. The bedroom includes an ensuite with an upgraded standing shower, pot lighting, and medicine cabinet. Located just steps from parks, schools, and everyday amenities, with quick access to the 401/407 and GO Station perfect for commuters. These buildings offer top-tier amenities including a swimming pool, pet spa, guest suites, Wi-Fi lounge, and so much more, all within a vibrant community near Mill Pond, Conservation Areas, and the Milton Farmers' Market. One underground parking spot and locker are included in this fabulous unit! (id:55499)
Royal LePage Meadowtowne Realty
504 - 2470 Prince Michael Drive
Oakville (Jc Joshua Creek), Ontario
Welcome to the highly sought-after Emporium Residences in prestigious Joshua Creek. This rarely available 2-bedroom, 2-bathroom northeast facing corner unit offers an abundance of natural light and breathtaking views of the Toronto skyline and Lake Ontario. With 1,126 sq.ft. of living space, this home feels like a bungalow in the sky! The bright, open-concept layout features a stylish eat-in kitchen with glass-tiled backsplash, sleek quartz countertops, and stainless steel appliances. The kitchen flows seamlessly into the expansive, sun-drenched living area perfect for both relaxing and entertaining. The spacious master suite includes a walk-in closet and a luxurious 3-piece ensuite bathroom. Additional highlights include nine-foot ceilings, upgraded hardwood flooring throughout, modern light fixtures, custom blinds and drapes, and fresh, trendy paint colors. The building offers resort-style amenities, including an indoor pool, sauna, party room, gym, games room, theatre room, and 24-hourconcierge service. Its prime location places you within walking distance of grocery stores, shopping, parks, schools, and public transit. This unit is in immaculate condition pride of ownership is evident throughout. Just move in and enjoy all that this beautiful space has to offer! (id:55499)
Royal LePage Real Estate Services Ltd.
504 - 3285 Carding Mill Trail
Oakville (Go Glenorchy), Ontario
Spectacular penthouse with 10 feet ceiling 1br + den with parking & locker. Views on the Preserve, by renowned Mattamy Homes! Nestled in one of Oakville's most sought-after communities, the Preserve. Home to thoughtfully designed suites, fantastic amenities, and retail, charm and convenience live side-by-side here. Steps from parks and walking trails,close to many prime attractions - top-rated schools, shopping, and dining are fused with the culture of Oakville and the comfort of modern living. Enjoy your 1yr old suite designed with builder upgrades. Close to all amenities. Unit is located on the highest level. (id:55499)
Homelife Silvercity Realty Inc.
Ph3 - 65 Speers Road
Oakville (Qe Queen Elizabeth), Ontario
Stunning penthouse suite with panoramic view and two side by side parking spots. Gorgeous views of Sixteen Mile Creek, Toronto and the lake. Great location where you can walk to Oakville GO, lots of shopping close by. This top floor unit has great ceiling height, is a corner unit - very bright, and has a wrap around balcony to take in all the sights. Tasteful finishes in cabinetry and flooring. Two bedrooms and two full baths. Insuite laundry. Great building with conciererge, ample visitor parking, legit gym, good common areas and indoor pool. (id:55499)
Century 21 Miller Real Estate Ltd.
2288 Guildstone Crescent
Oakville (Wt West Oak Trails), Ontario
Beautifully updated family home on a family-friendly crescent, in the heart of West Oak Trails! Blending timeless design with modern finishes, this stunning home is tailor-made for the contemporary family seeking comfort, style, and convenience. Step inside to a freshly painted interior complemented by engineered hardwood flooring throughout the main and upper levels. The hardwood staircase with wrought iron pickets adds a sophisticated touch. The thoughtfully designed main level offers effortless flow for both everyday living and entertaining. Enjoy a spacious living room bathed in natural light, and a stylish dining room complete with custom wood shelving and cozy window seat. The refreshed kitchen boasts quartz countertops, a subway tile backsplash, stainless steel appliances, island with breakfast bar, and a French door walkout to the patio. Upstairs the primary bedroom features a walk-in closet and four-piece ensuite, while two additional bedrooms share a four-piece main bath - ideal for a growing family. The professionally finished basement adds valuable living space with dedicated recreation and family rooms, a three-piece bathroom, and laundry room. Cordless Hunter Douglas blinds were installed in 2022 throughout the main and upper levels (blackout feature on upper level). Key upgrades include Nordik Windows throughout, popcorn ceiling removal (main level), pot lights, matching interior door and window frames, updated front and back doors, interior garage door. Updated house mechanicals including furnace and central air conditioner, attic insulation, and exterior pot lights with timer. Step outside to a fully fenced, low-maintenance backyard with an exposed aggregate patio, new garden shed, and premium Astro Turf. All of this, just steps to parks, trails, and top-rated schools, with easy access to hospital, shopping, dining, highways, Glen Abbey Community Centre, and everyday essentials. Packed with upgrades and move-in ready! (id:55499)
Royal LePage Real Estate Services Ltd.
341 Hobbs Crescent
Milton (Cl Clarke), Ontario
Welcome To This very Convenient Basement Apartment in One Of Milton's Best Access Areas. Featuring a 1 Bedroom Furnished Apartment, Kitchen and Your Own Laundry. Strategically Located Minutes From Hwy 401 Access, Food Courts, Gas Station, Milton Cinema, Major Supermarkets, Schools, Parks and Much More. Quick Access to Milton's Premium Outlet. Includes 1 Driveway Parking. This Apartment Is Best Suited for a Single Professional or a Couple, Is Located in Clarke one of Milton's Best, Quiet and Family-Oriented Neighborhoods. (id:55499)
RE/MAX West Realty Inc.
801 - 716 Main Street E
Milton (Tm Timberlea), Ontario
Step into this spacious, sun-filled PREMIUM corner unit featuring 2 bedrooms, a large den, and 2 full washrooms across 959 Sq ft one of the largest and best open-layout floor plans in the building. Located on a high floor, enjoy unobstructed views of the Escarpment from your 60 Sq ft private balcony. The living/dining area, den, kitchen, and foyer are finished with sleek laminate flooring, while the bedrooms feature cozy, quality broadloom carpet. The primary bedroom includes a 4-piece ensuite and double closets. Both bedrooms are generously sized with large windows that fill the space with natural light. The modern kitchen is designed with stylish coffee-colored cabinets offering ample storage, and both bathrooms feature elegant ceramic tiles and high-quality fittings. This unit blends comfort, space, and style perfect for professionals, couples, or small families looking for an elevated urban living experience. Walk To Milton Go, Shopping Plaza, Rec Center. Minutes To 401. One Surface Parking Spot & One Locker on Ground Floor. Common Areas Include: Party Room, Roof Top Terrace, Exercise Room, Guest Suite, Visitor's Parking, Bicycle Storage. Act Now Before the Market Shifts! With the Bank of Canada having just reduced interest rates and another decision not coming till June, this may be your final chance to own a property in one of the GTA's most sought-after locations at this price point. This building literally offers downtown Toronto living without the downtown price tag. Enjoy the convenience of an express train to Union Station everyday and quick access to Highway 401, just under 5 minutes away. Plus, all essential amenities are within walking distance. Don't miss out on this rare opportunity! (id:55499)
Luxe Home Town Realty Inc.
601 - 212 Kerr Street
Oakville (Co Central), Ontario
Discover your new home in the heart of the serene and amenity-rich Old Oakville lakefront community. This spacious 2-bedroom, 1-bathroom condo offers a fresh, southwest-facing, updated, and well-maintained suite perfect for families. Features: Prime Location: Enjoy the convenience of the building's back gate leading directly to Trafalgar Park and Oakville Trafalgar Community Centre. Proximity to Amenities: Just steps away from Fortino's, and a short walk to Downtown Oakville's shops and restaurants. Educational Excellence: Walking distance to top-rated schools including St. Thomas Aquinas Secondary School (9-12), French Catholic School (K-6), Oakwood Public School (JK-5), and W.H. Morden Public School (JK-8).Why You'll Love It: Family-Friendly: Nestled in a quiet, family-oriented neighborhood. Community Vibes: Close-knit community with plenty of recreational options. Move-In Ready: Updated and well-maintained, ready for you to make it your own. Don't Miss Out! Come see this treasure and make it your next home!*For Additional Property Details, Click The Brochure Icon Below* (id:55499)
Ici Source Real Asset Services Inc.
#upper - 190 Culp Trail
Oakville (Go Glenorchy), Ontario
Welcome to this executive Mattamy creation, offering a beautiful opportunity to lease the main & second floor in one of Oakville's most desirable neighbourhoods. With its thoughtful layout and luxurious finishes, this property is perfect for those seeking elegance, comfort and convenience. Step inside and be greeted by the timeless charm of gleaming hardwood floors and the soft glow of pot lights illuminating the main level. The open concept living room is the centrepiece of the home, featuring a cozy fireplace, a walkout to the backyard deck, and overlooks the gourmet kitchen. Designed to impresses, the kitchen boasts stainless steel appliances, sleek granite countertops, a centre island, and a convenient servery, all while overlooking a sunlit breakfast area. The main level is also home to a family room that invites you to unwind and a 2pc bathroom for added convenience. Upstairs, the primary suite awaits with its 5pc ensuite and spacious walk-in closet, offering the ultimate space for relaxation. The second floor offers three additional generously sized bedrooms, each with ample closet space. One bedroom enjoys its own 3pc ensuite, while the remaining two share a beautifully appointed 4pc bathroom, ensuring both comfort and privacy. The lease also includes a dedicated laundry room and parking spaces. Located just minutes from RattleSnake Point Golf Club, top-rated schools, parks, and all the amenities Oakville has to offer! (id:55499)
Sam Mcdadi Real Estate Inc.
3267 Sixth Line
Oakville (Go Glenorchy), Ontario
3+1 Bedroom, Den can be used as a bedroom, 3 Washroom Town Home Located In A High Demand Uptown Core Of Oakville, Private Entrance, 9' Ceilings, Oak Staircase with Wrought Iron Spindles, Modern Kitchen W/Appliances, Centre Island, Granite Countertops. Bright & Spacious Great Room, Walkout to Huge Balcony, S/Dining Room, Inside Access To Private Garage. Steps From Bowbeer Parkette, Convenience Store & Pharmacy. Close To Shopping In Uptown Core, Hwy 407, Sixteen Mile Creek and etc. (id:55499)
Bay Street Group Inc.
2309 Dunedin Road
Oakville (Fd Ford), Ontario
Exquisite Luxury Living in Southeast OakvilleStunning top-to-bottom renovation on a rare -acre estate lot in one of Oakvilles most prestigious neighborhoods. This 4+1 bed, 5.5 bath executive home offers nearly 5,000 sq. ft. of impeccably finished living space (3,618 sqft above grade), showcasing high-end design, superior craftsmanship, and exceptional attention to detail.Step into a grand two-storey foyer with soaring ceilings and elegant sight lines throughout the spacious principal rooms. The gourmet kitchen is equipped with premium Thermador appliances, including a 36 gas stove, and flows effortlessly into the open-concept living and family areasfeaturing a wood-burning fireplace in the dining room and electric fireplace in the family room.Upstairs, each of the four bedrooms features a private ensuite, plus a stylish second-floor laundry and bonus library/home office. The finished lower level offers a custom kitchenette/bar, 5th bedroom, designer 3-piece bath, large rec/media room, and ample storageperfect for entertaining or guest accommodations.Extensive upgrades include: new plumbing, electrical, pot lights, landscaping, deck, pool liner, exterior lighting, and fresh paint throughout. Oversized driveway with parking for 10+ vehicles.Located within top-tier school catchments: Oakville Trafalgar HS, Maple Grove PS, St. Vincent, Linbrook, SMLS.A truly turnkey luxury home offering space, style, and sophistication in an unbeatable location. (id:55499)
RE/MAX Hallmark Alliance Realty
1409 Gulledge Trail
Oakville (Wt West Oak Trails), Ontario
Well Maintained detached house in Oakville's desirable Westoak Trails Community. 3 spacious bedrooms on 2nd floor. open concept kitchen with stainless steel appliances, cozy family room with fireplace, hardwood floor throughout! Recently replaced A/C and furnace, Mature kid-friendly Neighborhood close to high rank schools, shops and transits, Walk To Westoak Trails And Parks. Ideal home for families seeking high quality education, outdoor activities and convenient commutes. (id:55499)
Real One Realty Inc.
466 Nautical Boulevard
Oakville (Br Bronte), Ontario
Welcome to this breathtaking executive home offering approximately 4,500 sq ft of luxury living in the prestigious Lakeshore Woods community. This beautifully maintained residence working from home. features an impressive open-concept layout with 9-foot ceilings, extensive hardwood flooring, elegant iron spindles, and custom finishes throughout. The main floor showcases a gourmet kitchen with a large island and a butlers pantry, perfect for both everyday living and entertaining. The family room boasts soaring 20-foot ceilings and expansive windows that flood the space with natural light. The home has been freshly paintedand enhanced with numerous additional pot lights, creating a bright and inviting ambiance. Offering four spacious bedrooms, each with its own ensuite bathroom, this home provides exceptional comfort and privacy. The primary suite features built-in closets and a luxurious ensuite bath. A dedicated executive office adds function and style, ideal for professionals working from home. Exterior highlights include a fully landscaped and interlocked yard, a large, fenced rear and side yard perfect for families, and a striking brick frontage that enhances the homes curb appeal. Recent upgrades include new windows (2022), new air conditioning unit and furnace and numerous built-in features throughout. Conveniently located with easy highway access, proximity to shopping, parks, and the waterfront, this home offers the perfect blend of elegance, comfort, and location. Too many upgrades to list this property truly must be seen to be appreciated. (id:55499)
Homelife/miracle Realty Ltd
201 Holloway Terrace
Milton (Sc Scott), Ontario
This grand, 3561sq ft Heathwood built, custom home is the perfect house for your family to up-size into. Located in a sought after, Milton, family neighbourhood with proximity to beaches, hiking, skiing, leisure centre and only a short walk to downtown Milton's restaurants and cafes! There is ample space for every family member as this large home boasts 4+3 spacious bedrooms (option for a main floor bedroom or office/den), 2 of the large 2nd floor bedrooms have en-suite bathrooms and 2 of the bedrooms share a Jack & Jill bathroom. The huge, bright kitchen with stunning granite counter tops, quality mill work, stainless steel appliances and a large island has tons of space for gourmet cooking, meal prep, entertaining and eating. Plus, the kitchen's breakfast area has french doors leading to a stamped concrete patio in the exquisitely, landscaped, west facing back yard. Relax in the stunning family room with cathedral ceilings, high floor to ceiling windows and a gas fireplace to cozy up and watch movies with your loved ones. The grand foyer showcases a solid wood staircase with black, iron picket railings and a stair lift (can be removed and patched/painted for the buyer upon request) and is open to a formal living room and large, pretty dining room. The professionally finished basement features a long kitchenette, coffered ceilings in the family room, 2 additional bedrooms, a 3 piece bathroom and a designated office space, so the lower level feels like another separate bungalow! This family home has fantastic curb appeal as it is clad with a red brick and limestone facade, it is surrounded by stamped concrete, plus it features a gorgeous interlock & stone driveway. Make this move-in-ready property your next and last stop to enjoy with the whole family for years to come! EXTRAS: near all commuting highways, GO Transit, Pearson Airport, Toronto Premium Outlets, Hospital, Shopping, Groceries, Restaurants and MORE!! (id:55499)
Harvey Kalles Real Estate Ltd.
Upper - 2951 Kingsway Drive
Oakville (Cv Clearview), Ontario
Spacious & Elegant 4-Bedroom (Upper-Level) Home In Oakville. This Beautifully Maintained4-Bedroom, 3-Bathroom Detached Home Offers The Perfect Combination Of Space, Comfort, And Sophistication. Featuring Hardwood Floors Throughout, A Cozy Family Room With Fireplace, And A Modern Kitchen With Build In Stainless Steel Appliances, Quartz Countertops, And A Bright Breakfast Nook. The Primary Suite Is A True Retreat, Complete With A 5-Piece Ensuite And A Walk-In Closet. Enjoy The Summer In A Large, Private Backyard Ideal For Relaxing Or Entertaining. Conveniently Located Near The Qew And Situated Within A Top-Rated School District. (id:55499)
Royal LePage Signature Realty
3313 Merion Gardens
Oakville (Go Glenorchy), Ontario
Located in prestigious Oakville Preserve Area! Stunning detached home featuring 4 bedrooms, 4 bathrooms, and a double car garage. Enjoy 10-foot ceilings on the main floor and 9-foot ceilings upstairs. The open-concept kitchen includes granite countertops, backsplash, a large island with breakfast bar, pantry, and a walkout to a covered backyard porch. Upgrades throughout: hardwood floors, hardwood staircase with iron pickets, and a spacious great room with a gas fireplace, seamlessly connected to the dining area. Upstairs offers a luxurious primary bedroom with 5-piece ensuite, a second bedroom with its own 3-piece ensuite, and walk-in closets in every bedroom. Conveniently located near Walmart, Longo's, Superstore, top schools, major highways, and more. (id:55499)
Royal LePage Real Estate Services Ltd.
346 Landsborough Avenue
Milton (Sc Scott), Ontario
Step into comfort and style at 346 Landsborough Avenue! This beautifully maintained semi-detached home-linked only by the garage. Offers a spacious open-concept design enhanced by 9-foot ceilings and pot lights throughout the main level. The contemporary kitchen is equipped with extended-height cabinetry, a generous breakfast area, and a walkout leading to a custom-built deck in the fully fenced backyard perfect for hosting guests or enjoying quiet evenings outdoors. Upstairs, 3 generously sized bedrooms, 3 bathrooms, and the convenience of a second-floor laundry room. The primary bedroom features a luxurious 5-piece en-suite and a walk-in closet. Freshly painted and completely move-in ready, this home is located in one of Milton's most sought-after communities just minutes from top-rated schools, banks, shopping centers, and all daily essentials. Ideal for both families and working professionals. Additional Features: Gas stove in the kitchen, gas line hookup for BBQ in the backyard, spacious deck with gazebo, surveillance camera system, and owned hot water tank. (id:55499)
Ipro Realty Ltd.
401 - 1359 White Oaks Boulevard
Oakville (Cp College Park), Ontario
Bright & spacious corner unit offers beautiful ravine views and sunrise vistas from the large balcony. This well-maintained 3-bedroom condo showcases engineered hardwood throughout, with bathrooms updated just 2 years ago. The open-concept living/dining area is ideal for entertaining, and the roomy kitchen is perfect for gatherings. A large laundry room has been converted to a pantry; plumbing remains intact for those preferring ensuite laundry. The primary bedroom includes a walk-in closet, 2-piece ensuite, and a sunny south-facing window. The 2nd bedroom features a large window and double closet. The 3rd bedroom, currently used as an office, boasts a charming Juliet balcony. Enjoy a friendly community and excellent staff, with amenities such as an indoor pool, sauna, gym, and more. Ideally located near walking trails, parks, good schools, great shopping, transit, highways, and the GO station. This condo offers great space, an excellent layout, and sits amid meticulously landscaped grounds. Don't miss this opportunity! (id:55499)
Royal LePage Signature Realty
421 George Ryan Avenue
Oakville (Jm Joshua Meadows), Ontario
Discover the perfect blend of style, comfort, and convenience in this stunning semi-detached home, nestled in the high-demand heart of Oakville. Built just 7 years ago, this home offers a contemporary design tailored for modern living. With 4 spacious bedrooms and 3 well-appointed bathrooms, this property presents a unique opportunity to enjoy suburban tranquility without compromising on accessibility.Step inside to be greeted by an inviting 9-foot ceiling on the main floor, enhancing the spacious and airy feel of the open concept living area. The elegant kitchen is a true centerpiece, boasting a seamless walkout, ideal for entertaining and creating memorable moments with family and friends. Accented by solid oakwood stairs and a cozy gas fireplace, the home radiates warmth and charm throughout.The master bedroom is a true retreat featuring a generous walk-in closet and a luxurious ensuite, providing the perfect sanctuary after a long day. The home's strategic location ensures convenience with easy access to major highways including QEW, 401, 403, and 407, as well as GO Transit, making commuting effortless. Families will appreciate the short stroll to top-rated schools, Shoppers Drug Mart, local parks, and more.Every inch of this property is designed with your lifestyle in mind. Don't miss the chance to own this stylish and desirable residence in one of Oakvilles most sought-after neighbourhoods. Embrace the opportunity to call this impeccable house your home. (id:55499)
Bay Street Group Inc.
1829 Thames Circle
Milton (Bw Bowes), Ontario
Experience The Elegance Of This One Year New Mattamy 3-bedroom Townhouse. This Modern Home Features A Gourmet Kitchen With Stainless Steel Appliances, Quartz Countertops, And A Breakfast Bar. The Spacious Family Room Opens To A Private Balcony On The Second Floor, While Oakwood Stairs Lead To The Upper Level With 3 Generously Sized Bedrooms And 2 Bathrooms. The Primary Bedroom Boasts A 3-piece Ensuite And Walkout To A Second Balcony.ideally Located Near Schools, Shopping, Major Highways, Grocery Stores, Community Parks, And Local Amenities. A Must-see For Renter Seeking Style, Comfort, And Convenience! (id:55499)
Bay Street Group Inc.
192 Waneta Drive
Oakville (Oo Old Oakville), Ontario
Stunning 4 Bed, 4 Bath Double Garage Home On A Quiet Crescent Just Minutes From Lake Ontario, Appleby College & Downtown Oakville. Set On A Sun-Filled, Landscaped Lot With A Blooming Front Garden, This Home Features A Rare 10-Car Driveway And Entertainers Backyard With 50-Ft Deck, A Pergola-Covered Dining Area, A Stylish Lounge, Playground, And Garden. Grand Foyer With 20+ Ft Skylight, 10-Ft Ceilings On Main, Limestone Fireplace, Chefs Kitchen With Granite Counters, High-End Cabinetry, And Built-In Wine Rack. Upstairs Offers 4 Spacious Bedrooms, An Office, And A Bonus Lounge. The Luxurious Primary Suite Includes A Walk-In Closet And Spa-Like 5-Piece Ensuite With Jacuzzi Tub. The Finished Lower Level Provides Abundant Living Space, Including A Home Theatre, Gym, Rec Area, And Additional Family Room. Recent Upgrades Include: New Roof, Renovated Kitchen, California Shutters, Updated Lighting Fixtures, And Fresh Landscaping. Located In A Prestigious Multi-Million-Dollar Neighborhood With Top-Ranked Schools Nearby 2 Mins Drive Or 10 Mins Walk To Appleby College And Morden Public School With Gifted Program. Close To Lake, Parks, Plazas And All Amenities. (id:55499)
Smart Sold Realty
527 - 2501 Saw Whet Boulevard
Oakville (Ga Glen Abbey), Ontario
Welcome to the Beautiful Saw Whet Condos! A brand-new luxury mid-rise nestled in the prestigious Glen Abbey area of South Oakville. This beautifully designed 1 Bedroom + Den unit includes 1 underground parking spot & 1 locker, perfect for professionals, couples, young families or anyone seeking stylish and comfortable living in a serene setting. Step into a bright, open-concept layout featuring modern finishes, large windows, centre island and a versatile den ideal for a home office, nursery or guest space. The sleek kitchen boasts UPGRADED FULL SIZE stainless steel appliances, quartz counter tops, and plenty of storage, while the living area opens to a private balconyideal for your morning coffee or evening wind-down. Building Amenities: Fully Equipped Fitness Centre, Rooftop Terrace with Lounge & BBQ Area, Stylish Party Room, Social Lounge & Pet Wash Station, Secure Underground Parking, Landscaped Outdoor Courtyards & Visitor Parking. Prime Location Everything You Need Nearby: Located just minutes from Bronte Village, Lake Ontario, and Shell Park, you'll enjoy proximity to walking trails, golf courses, and waterfront parks. Top-rated schools, shopping centres, cafes, and restaurants are all close by. With easy access to GO Transit, Highway 403/407, and QEW, commuting is a breeze. This is your chance to live in one of Oakvilles most sought after new developments. (id:55499)
Royal LePage Signature Realty
1272 Sir David Drive
Oakville (Cv Clearview), Ontario
Situated on a quiet street in Oakville's Clearview neighborhood and Located In The #1-Ranked School District In Oakville!Bright & Spacious 4+1 Bdr.Nearly 4500 Square feet living space with Main Floor Office. The spacious slate stone driveway can accommodate 5cars.Walk into a spacious cathedral high front foyer, elegant hardwood spiral staircase. Granite Counter, Newer washer&dryer, newerFurnace. Finished Bsmt W/Rec, Kitchen, Bed & Bth. Large Deck In Private Backyard. (id:55499)
Master's Trust Realty Inc.
226 - 95 Dundas Street W
Oakville (Go Glenorchy), Ontario
Move into a modern Mattamy Smart Building in the highly sought-after Glenorchy neighborhood. This upgraded 1-bedroom + den suite is situated on the 2nd floor and offers a peaceful, courtyard-facing terrace perfect for morning coffee or evening relaxation. Designed for comfort and quiet living, this stylish unit features a sleek kitchen with stainless steel appliances, quartz counters, and an upgraded backsplash. The open-concept layout is enhanced by high ceilings, wide-plank flooring, and large windows that fill the space with natural light. Smart home features include a wall-mounted tablet to control temperature, lighting, and security with ease. Enjoy keyless entry, lobby cameras, and efficient climate controls all tailored for modern, connected living. This unit also includes underground parking and a convenient locker on the main floor. Steps from schools, shopping, parks, and highways this is low-maintenance, high-style living in one of Oakville's most desirable communities. (id:55499)
Harvey Kalles Real Estate Ltd.
2530 Nichols Drive
Oakville (Wc Wedgewood Creek), Ontario
Welcome to this beautifully well-kept family home, offering an impressive 2443 sq ft abovegrade plus a fully finished basement. With 4 spacious bedrooms and 3.5 bathrooms, this homeprovides comfort and versatility for your growing family. The main level features two independent living spaces perfect for families seeking privacy or flexibility. The bright and airy living areas are ideal for both relaxation and entertaining. A separate dining area leads into a well-equipped kitchen with plenty of storage and counterspace. The basement offers a complete secondary living area, featuring 2 additional bedrooms, a kitchen, and a full bathroom, providing a great opportunity for multi-generational living, guests, or rental income. Outside, you'll find a driveway that comfortably accommodates up to three cars width-wise, plus an additional 1-2 vehicles horizontally. The double car garage adds extra convenience for parking or storage. The backyard is a private retreat, with a spacious deck, a shed for all your gardening tools, and plenty of room to grow your own vegetables or flowers in the dedicated gardening space.Ideally located in Oakville, this home offers easy access to major highways including the 403, QEW, and 407. Shopping, schools, a nearby hospital, and transit options are all just minutesaway, making this a perfect location for families or professionals alike. (id:55499)
Sam Mcdadi Real Estate Inc.
1802 - 65 Speers Road
Oakville (Qe Queen Elizabeth), Ontario
Rain Condos. 1 bed, 1 bath, 1 parking, 1 locker. High floor, 9 ft ceilings. Unobstructed north views with two walkouts to a giant balcony. Excellent Oakville location. Minutes to QEW, Go station, banking, schools, shopping and fine dining. It is a well-maintained building with great condo facilities. There is an indoor pool, hot tub, sauna, media room, recreation room, guest suites, rooftop bbq common area. (id:55499)
Crescendo Realty Inc.
1226 Duignan (Lower) Crescent
Milton (Fo Ford), Ontario
Bright And Spacious One Bedrooms Basement Apartment W/O. Minutes To Transit, Close To Boyne, Saint Francis Xavier Catholic Secondary School, Parks, All Amenities, Etc., Carpet Free Laminate Floor T/O, Large Living And Dining Area/ Stuy Kitchen, S/S Fridge, Stove, 3Pc Bath, Laundry, One Parking Space Available, No Pets, No Smoking, Utilities 30% Sharing (id:55499)
RE/MAX Gold Realty Inc.
3099 Robert Brown Boulevard
Oakville (Go Glenorchy), Ontario
Location, Location! This Rosehaven Built is about 2,167 Sf with 4 Bedrooms and 3.5 Bath. located in the sought after preserve neighborhood. The home is bright & spacious with an open concept. This beautiful house has a gleaming hardwood floor through out the Main level. The updated kitchen has a Massive Centre Island W/Breakfast Bar, Rich Dark Cabinetry & stainless steal appliances. The main level has 2 huge living rooms and a dining area facing the backyard. The upper Level Features A Large Master bedroom With walk-in closet & 5Pc Ensuite. There are 3 good size bedrooms as well, 4 Pc Main Bath & Upper Level Laundry room for your convenance. The finished basement has a spacious living area and office space/playroom, storage space and a 4th full bathroom. This home is located in one of Oakville's best school districts, within walking distance to two elementary schools. Just minutes from parks, trails, restaurants, retail commercial plaza's, community center, major highways (QEW, 407 & 403), GO Station's, and Oakville Trafalgar Memorial Hospital, this is a prime location with everything at your fingertips. (id:55499)
Century 21 People's Choice Realty Inc.
501 - 1440 Clarriage Court
Milton (Fo Ford), Ontario
Located in One of the Desirable Areas of Milton. 9 Ft Ceilings, Open Concept Layout with Large Windows, Bright and Spacious, Stainless Steel Appliances , Quartz Counter Top, Bedroom with 4 pcs Ensuite, Good size Balcony with Clear City Views, One Parking and One Locker Included. Close to School, Shopping, Restaurants, A few Minutes Drive to Go Station, Highway 403,407 and QEW. (id:55499)
Homelife New World Realty Inc.
2400 Baintree Crescent
Oakville (Wm Westmount), Ontario
Well Maintained Townhouse End Unit, Just Like Semi, Large Backyard. Wood Flooring Throughout, 3 Bedroom With 3 Washrooms. Living/Dining With California Shutters. 2nd Flr Laundry, Finished Basement With 1 Br, And Large Rec Room. Approx 1600 Sq. Ft. Access To Entrance From Garage (id:55499)
RE/MAX Realty One Inc.
RE/MAX Real Estate Centre Inc.
808 - 3500 Lakeshore Road W
Oakville (Br Bronte), Ontario
Discover Refined Lakeside Living at Bluwater Condominiums. Welcome to the pinnacle of luxury living on the shores of Lake Ontario. This exquisite 2-bedroom, top-floor suite at Bluwater Condominiums seamlessly blends contemporary sophistication with the serene beauty of nature. Soaring ceilings and expansive floor-to-ceiling windows flood the space with natural light, creating an open, airy ambiance that invites relaxation and tranquility. Step into the generously sized primary bedroom, your own private retreat, complete with a luxurious 4-piece ensuite designed for ultimate comfort and convenience. The modern kitchen is a chef's dream, equipped with premium built-in appliances including a refrigerator, dishwasher, and a sleek gas cooktop perfect for entertaining or quiet evenings at home. Enjoy your morning coffee or unwind at sunset on the oversized balcony, offering unobstructed views of the lush greenery and sparkling waters a seamless extension of your living space into the great outdoors. Set in a collection of three architecturally elegant 8-storey buildings, Bluwater Condominiums exudes timeless style and thoughtful design. Nestled in a prime location, you're just minutes from Shell Park, and a scenic walk away from the vibrant shops and waterfront charm of Bronte Village. Surrounded by protected green spaces and scenic walking trails, this community offers a perfect balance of peace and accessibility. Commuters will appreciate the easy access to the QEW and Bronte GO Station, connecting you effortlessly to the rest of the GTA. Extras: Bluwater residents enjoy exclusive access to a full suite of resort-inspired amenities, including a 24-hour concierge, a stunning outdoor pool, relaxing hot tub and sauna, well-equipped fitness and yoga studios, a stylish party room, luxurious guest suites, and more. This is more than a home it's a lifestyle. Embrace elegance, comfort, and the natural beauty of lakeside living at Bluwater. Underground Parking & Locker Included. (id:55499)
Royal LePage Real Estate Services Ltd.
344 Riverstone Drive
Oakville (Wc Wedgewood Creek), Ontario
**Beautifully Appointed 3-Bedroom, 3-Bathroom Townhome in Prime Iroquois Ridge School District** Located within the prestigious Iroquois Ridge High School boundary, this stunning townhome offers the perfect blend of style, comfort, and convenience. Featuring an open-concept layout, a modern kitchen with a cozy breakfast area, and a rare second-floor family room/den, this home is designed for both functionality and elegance. The fully finished basement provides additional living space, ideal for entertainment or relaxation. Situated within walking distance to grocery stores and a vibrant shopping plaza, everyday essentials are just steps away. Move-in ready, this home is an excellent choice for new immigrant family or international student families are welcome. **Dont miss this opportunity a true must-see!** (id:55499)
RE/MAX Imperial Realty Inc.
2596 North Ridge Trail
Oakville (Jc Joshua Creek), Ontario
Discover the perfect harmony of modern amenities & classic elegance in this exceptional residence in prime Joshua Creek. Captivating professional landscaping with an extended exposed aggregate driveway and a spacious upper deck overlooking the lower patio in the backyard, provides a perfect setting for outdoor relaxation & there is ample green space for the kids to play. An open-concept main floor plan with a living/dining room, gorgeous kitchen with breakfast room & walkout, & a generous family room & offers an expansive space for hosting social events. Rejuvenate in the primary retreat & luxury 5-piece ensuite bath designed to pamper with a lavish jetted tub & separate shower. The walkout basement offers a chic modern 2nd kitchen, perfect for entertaining guests. An open-concept recreation room beckons with a sleek linear fireplace, creating a focal point for gatherings. Adjacent to the recreation room is a dedicated games area, offering a versatile space for leisure & entertainment. This luxurious home boasts 3 bedrooms conveniently located on the main floor and 3 bedrooms in the basement. The opulent interior is adorned with hardwood floors on the main level, while the lower level boasts wide-plank laminate flooring. Pot lights throughout illuminate the living spaces, creating a warm & inviting ambiance. Great commuter location, close to excellent schools, parks, the Uptown Core. Credit check and references required. No pets and no smokers. (id:55499)
Royal LePage Real Estate Services Ltd.
11306 Trafalgar Road
Halton Hills (Stewarttown), Ontario
Large spacious three bedroom bungalow! On a huge lot!!! Plenty of parking ! Must be seen! Nestled in a desirable and quiet neighbourhood! Show and sell!! All offers welcomed! (id:55499)
Weiss Realty Ltd.
2203 - 297 Oak Walk Drive
Oakville (Ro River Oaks), Ontario
Experience upscale living in this beautifully upgraded 2-bedroom, 2-bathroom corner suite at the coveted Oak & Co. Condos. Welcome to 297 Oak Walk Drive Unit 2203. Enjoy breathtaking panoramic views of the lake and the entire Golden Horseshoe from the iconic CN Tower in Toronto to the escarpment views of Hamilton all from the comfort of your home. This bright and spacious unit features ~9' smooth ceilings, floor-to-ceiling windows that flood the space with natural light, and an open-concept layout designed for modern living. The contemporary two-toned kitchen boasts built-in appliances and elegant quartz countertops, while the home offers ample storage with large mirrored closets. Located in the vibrant heart of Oakville's Uptown Core, you're just steps from Walmart, Longos, Superstore, LCBO, restaurants, cafes, banks, and public transit. Minutes to Sheridan College, Oakville Hospital, and major highways including the 403, 407, and QEW. Enjoy world-class building amenities such as a rooftop terrace with BBQ area, fitness center, and swimming pool. This is urban condo living at its finest don't miss out! (id:55499)
RE/MAX Aboutowne Realty Corp.
165 Walby Drive
Oakville (Sw Southwest), Ontario
Coronation Park location on quiet street in beautiful southwest Oakville. Spacious, renovated home inside and out. The current owner has extensively renovated this home both inside and out. Open concept main level showcases a fully renovated kitchen with sleek granite countertops, huge island and separate butler servery. Loads of white cabinetry with top of the line Stainless Steel appliances including 6 burner Thermador gas stove, French door fridge with bottom freezer, B/I Dishwasher and microwave plus large picture window overlooking the private backyard. Main level also includes a dining room off the kitchen & a bright living room with stunning stone gas fireplace and large bay window. Spacious, redesigned front entry with double coat closets & main level faming room complete with 2pc. powder room, laundry room, inside entry to garage, walk out from family room to huge private back yard. The upper level has 3 bedrooms, ensuite & main baths. The lower level has a rec room, office/bdrm area, workout area, 3 pc. Bath, storage area, above ground windows & exit to the yard. The property features a huge, private back yard with large patio, the ideal space for entertaining and relaxing. (id:55499)
Royal LePage Realty Plus Oakville
85 - 1000 Asleton Boulevard
Milton (Wi Willmott), Ontario
This stunning corner townhouse, nestled on an exclusive lot in one of Milton's most desirable neighborhoods, combines timeless elegance with modern comfort. The main floor boasts a bright and airy office with large windows, creating an ideal space for remote work. The open-concept living room is spacious and bathed in natural light, featuring a cozy gas fireplaceperfect for unwinding after a long day. The kitchen opens to a private balcony, providing the perfect spot to enjoy your morning coffee. Upstairs, the generous master suite includes a luxurious 4-piece ensuite and a walk-in closet. Two additional bedrooms, each with oversized windows and built-in wardrobes, offer plenty of space and storage. Conveniently located within walking distance to three top-rated schools and just minutes from grocery stores and shopping, this home offers the perfect balance of convenience and lifestyle.Dont miss your chance to own this exceptional property! (id:55499)
Cityscape Real Estate Ltd.
112 - 1597 Rose Way
Milton (Cb Cobban), Ontario
Be the first to live in this brand new Fernbrook built, main floor unit feats 2 bedrooms plus 2 full bathrooms. Carpet free. NO STAIRS!. Spacious private balcony. White kitchen featuring a breakfast bar, stainless steel appliances, granite countertops with white subway-tile backsplash, coupled with plenty of room for storage in the large utility closet. The sizeable primary bedroom features a walk-in closet and an ensuite bathroom with a stand-up shower. Comes with 1 parking spot and 1 locker. Ideal family-friendly location. Close to great schools and parks. Close to Sobeys plaza, Hwys, Milton GO, Wilfrid Laurier University Milton Campus, Milton & Oakville Hospitals, Niagara Escarpment, Rattlesnake Point Golf Course and more. (id:55499)
Royal LePage Real Estate Services Ltd.
98 - 1042 Falgarwood Drive
Oakville (Fa Falgarwood), Ontario
FURNISHED New renovated Great 3 Storey Townhouse In Family Friendly Complex Just right less than a mint to the Park ! This 1304 Sqft Townhome Offers A Generous Amount Of Living Space Including 3 Large Bedrooms W/Plenty Of Closet/Storage Space; 2 Baths;3rd Floor Laundry; Lots Of Storage Space In Kitchen And Walk Out To Wonderful Private Patio/Garden Sheltered By Huge Cedar Hedge And New Fence. This spacious and updated 3-bedroom, 2-bathroom condo townhouse, an ideal space for family and entertainment gatherings. Located in the prime area of Falgarwood, this residence features an open-concept layout, a modern Brand New kitchen with stainless steel appliances and granite countertops, and a generously sized (id:55499)
Bay Street Group Inc.
107 - 1597 Rose Way
Milton (Cb Cobban), Ontario
Be the first to live in this brand new Fernbrook built, main floor unit feats 2 bedrooms plus 2 full bathrooms. Carpet free. NO STAIRS!. Spacious private balcony. White kitchen featuring a breakfast bar, stainless steel appliances, granite countertops with white subway-tile backsplash, coupled with plenty of room for storage in the large utility closet. The sizeable primary bedroom features a walk-in closet and an ensuite bathroom with a stand-up shower. Comes with 1 parking spot and 1 locker. Ideal family-friendly location. Close to great schools and parks. Close to Sobeys plaza, Hwys, Milton GO, Wilfrid Laurier University Milton Campus, Milton & Oakville Hospitals, Niagara Escarpment, Rattlesnake Point Golf Course and more. (id:55499)
Royal LePage Real Estate Services Ltd.
356 Sawyer Road
Oakville (Br Bronte), Ontario
Charming Detached Bungalow in Sought-After Bronte West! Discover this beautiful detached bungalow nestled on a large, treed lot in the highly desirable Bronte West neighbourhood. This home boasts an excellent layout with an open-concept living and dining area, perfect for entertaining. (id:55499)
Royal LePage Signature Realty
254 Mortimer Crescent
Milton (Ha Harrison), Ontario
**Ready to move in ** Absolutely Stunning freehold Bright Corner Townhome 3+1 bedroom fully upgraded, with luxurious modern finishes throughout. Smooth Ceilings On All Three Levels. Brand New High Quality Laminate Flooring & Modern Baseboards Throughout. Professionally Painted & New Light Fixtures Throughout. Rich Hardwood Staircase With Metal Pickets. Modern Kitchen With New Tiles flooring and Quartz Counters, Undermount Sink, Raised Breakfast Bar, White Cabinetry, Pot Lights & New High Quality Stainless Steel Appliances. Large Living Room With Pot Lights & A Larger Window. Separate Dining Area With Walk-Out To Open Balcony. Three Good Size Bedrooms With Mirrored Closets . Updated Bathrooms With New Lights, New Vanities, New Faucets & New Toilets. California shutters in entire house. All three bedrooms are equipped with customed closet organizers. Extra wide new driveway fits 3 car and one in Garage. A Must See Property. Close Public and catholic school and Park. (id:55499)
Homelife/miracle Realty Ltd
1194 Duignan Crescent
Milton (Fo Ford), Ontario
Ravine lot, Immaculately upgraded detached home with hardwood flooring throughout, large kitchen with granite counters and stainless steel appliances, oak stairs, four bedrooms, primary with ensuite and walk in closet, overlooking ravine, owner to occupy basement unit part time. (id:55499)
Real Broker Ontario Ltd.
33 - 2280 Baronwood Drive
Oakville (Wm Westmount), Ontario
Fantastic Town Home In Desirable West Oak Trails. Upgrades include Hardwood Floors in the living, dining rooms, Granite Kitchen Counters, Backsplash, and a Family Room On Grade Level With a Finished Walk-Out with Laminate floor. Fabulous Location Close To Schools, Parks, Hospital, Bronte Go Station, Qew, 407. Walking Distance To plaza Includes (Doctors' Office, TD Bank, Convenience Store, Restaurants), and Much More. (id:55499)
RE/MAX Real Estate Centre Inc.








