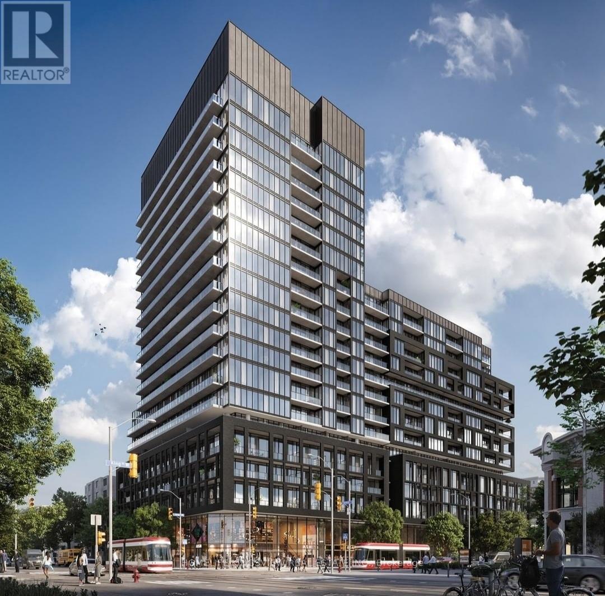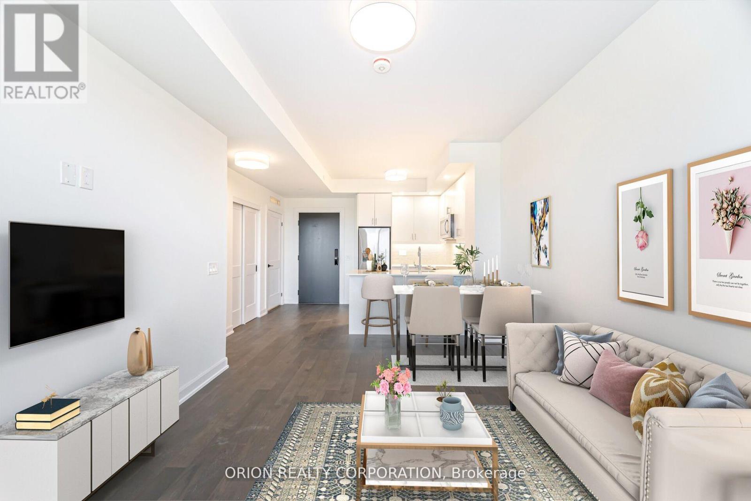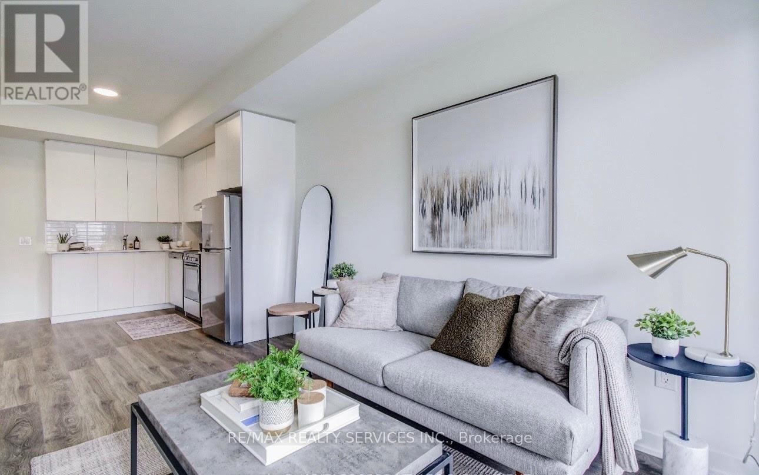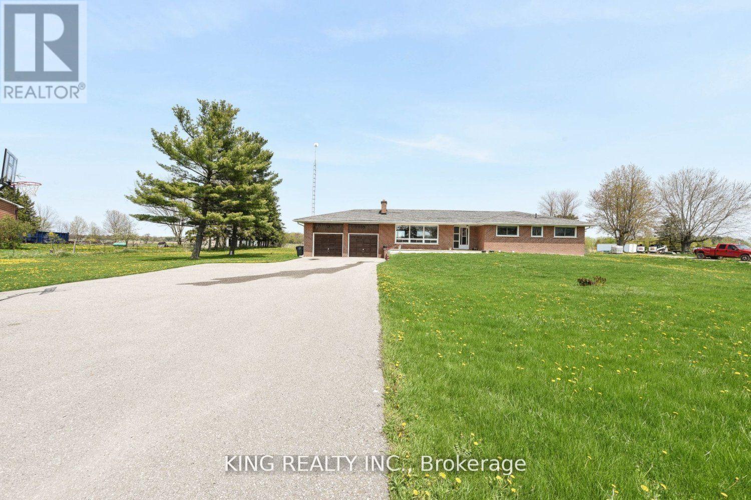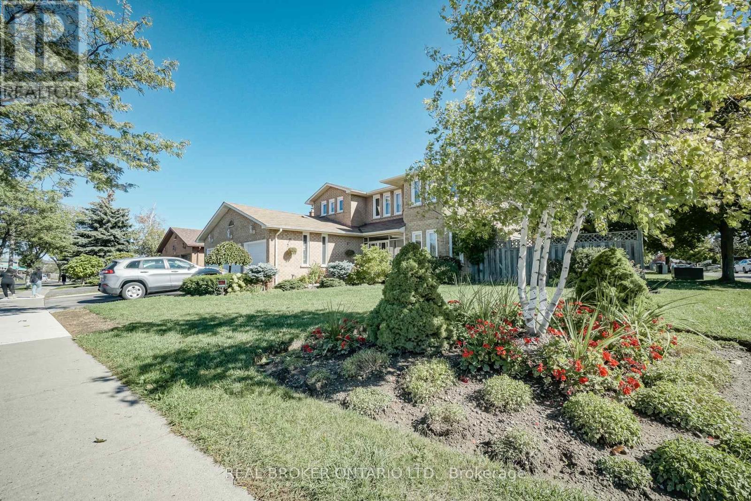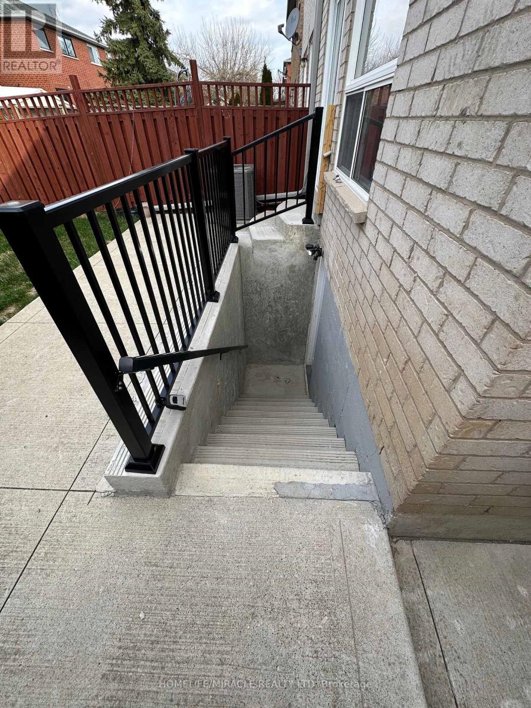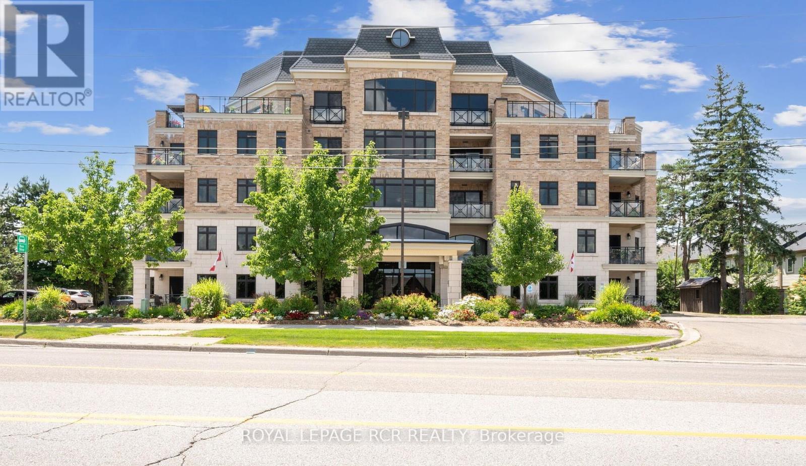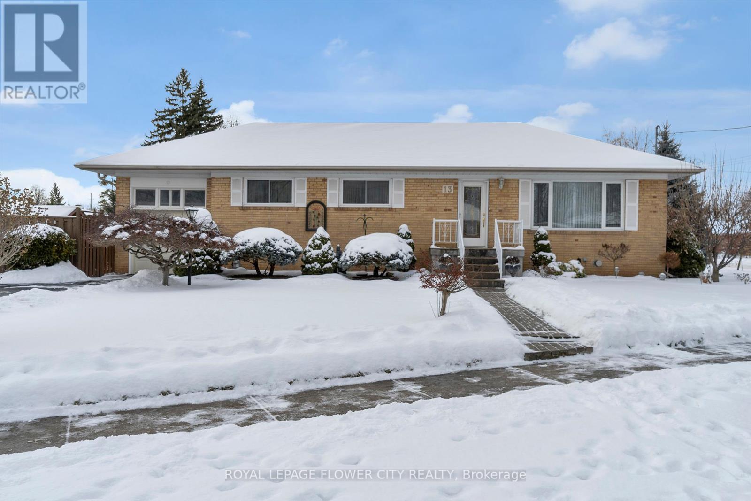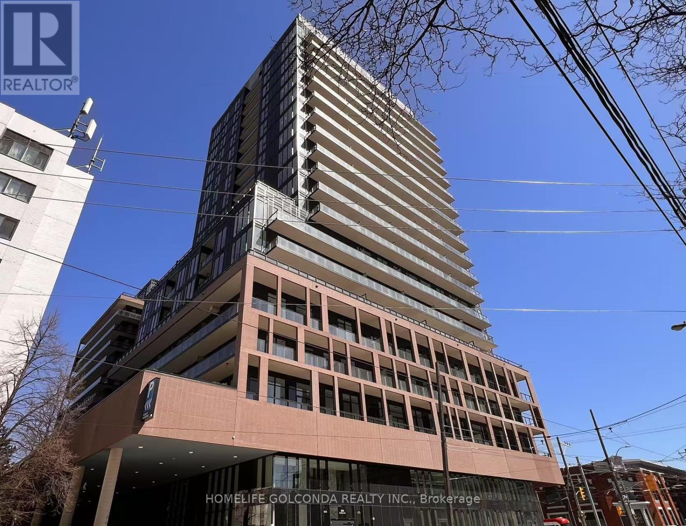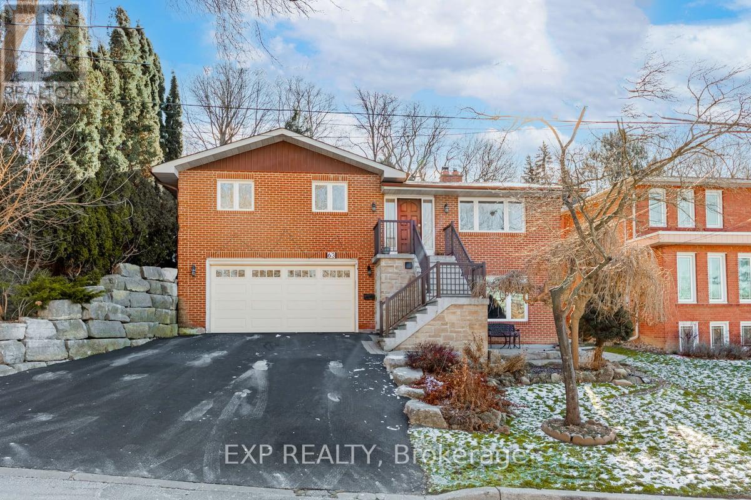503 - 1182 King Street W
Toronto (South Parkdale), Ontario
Discover unparalleled luxury in this brand-new 1-bedroom plus study at XO2 Condos, where contemporary elegance meets sophisticated comfort. Designed by acclaimed Turner Fleischer Architects with bespoke interiors by Tomas Pearce Interior Design, this stunning suite boasts a sleek European-inspired kitchen, an open-concept living and dining area perfect for entertaining, and the convenience of in-suite laundry with a stacked washer and dryer. Be the first to call this visionary space home, complemented by 18,000 square feet of exceptional indoor and outdoor amenities crafted for modern living. Elevate your lifestyle with 18,000 square feet of world-class indoor and outdoor amenities: a 24/7 concierge, a state-of-the-art gym featuring Freemotion Fitness equipment powered by iFit, a yoga studio, free weights, and a boxing studio with custom bags. Unwind in the bocce court, residents lounge with pool table and bar, or the private dining room. Families will love The Childrens Den, with its art room, reading nook, movie hub, and ball pit. Work smarter in The Think Tank, a co-working space with high-speed Wi-Fi and floor-to-ceiling windows, or entertain on the luxurious outdoor terrace with BBQs, lounges, a bar, and stunning Lake Ontario views. Enjoy endless fun in The Game Zones theatre, arcade, and ping-pong area, plus a golf simulator. Relax in the urban parkette, charge your electric vehicle, or store your bike securely in dedicated spaces. (id:55499)
Homelife Kingsview Real Estate Inc.
808 - 3220 William Coltson Avenue
Oakville (Oa Rural Oakville), Ontario
WELCOME TO UPPER WEST SIDE 2 BY BRANTHAVEN. THIS BEAUTIFUL OPENCONCEPT SUITE IS 550 SQ.FT OF LIVING SPACE. A LARGE LIVING/DINING AREAWIITH NATURAL SUNLIGHT AND DIRECT ACCESS TO THE BALCONY FROM LIVINGROOM AND BEDROOM. FEATURES A MODERN KITCHEN WITH LOTS OF COUNTER ANDCABINET SPACE. UPGRADED KITCHEN APPLIANCE PACKAGE. WORLD CLASSAMENTIES, CLOSE TO SHOPS, SCHOOLS, PUBLIC TRANSIT, RESTAURANTS,GROCERIES AND MORE! (id:55499)
Orion Realty Corporation
407 - 165 Cannon Jackson Drive
Toronto (Beechborough-Greenbrook), Ontario
Experience modern living in this stunning, spacious, and bright one-bedroom unit! Featuring an open-concept design, this home boasts sleek stainless steel appliances, ample kitchen cabinetry, and elegant engineered hardwood flooring. The high ceilings enhance the airy feel, while the smart layout maximizes functionality. Ideally situated with easy access to shopping, dining, and entertainment, as well as the Eglinton LRT, TTC, and major highways for effortless commuting. (id:55499)
RE/MAX Realty Services Inc.
1036 Cedarwood Place
Burlington (Lasalle), Ontario
Welcome to 1036 Cedarwood Place -- a beautifully updated bungalow nestled in the heart of Central Aldershot, offering the perfect blend of style, comfort, and practicality. Ideal for downsizers or first-time buyers, this thoughtfully designed home delivers effortless one-level living with two spacious bedrooms on the main floor and a fully finished basement featuring an additional bedroom and full bath -- perfect for guests, a home office, or multi-generational living. Enjoy the benefits of modern renovations throughout, including a bright, upgraded kitchen, refreshed bathrooms, luxury vinyl plank flooring, and new windows that fill the home with natural light. With a newer roof and updated mechanicals, this home offers peace of mind and low-maintenance living. Outside, the property truly shines: enjoy a detached garage with loft-style attic storage, providing plenty of room for seasonal items or hobby space, and a separate workshop in the backyard, perfect for DIY projects, extra storage, or a creative studio. Located in a quiet, family-friendly neighborhood close to parks, trails, shopping, and essential amenities, 1036 Cedarwood Place provides the lifestyle you've been looking for -- comfortable, convenient, and move-in ready. This is more than just a home -- its your next chapter. (id:55499)
Exp Realty
14771 Dixie Road
Caledon, Ontario
Beautiful Gorgeous 4 Bedroom Detached Bungalow With 10 Acres Flat Farming Land. Minutes From The City. Close To All Amenities, Open Concept Bungalow. 4 Bedroom 4 Full Washrooms On Main Floor. Updated Floors, Updated Washrooms Finished Basement One Bedroom ,Separate Entrance To The Basement. Double Car Garage. Long Driveway.. Approx. 5 Min Drive From Mayfield Rd. Near The Future Site Of Highway 413 And Future Development. (id:55499)
King Realty Inc.
2107 - 185 Legion Road N
Toronto (Mimico), Ontario
Bright, Stylish & Spacious Welcome to this Over 1000 Sq Ft 2-Bed, 2-Bath Corner Suite at 185 Legion Rd! Soak in panoramic southeast views of the lake and city skyline from every room in this sun-filled unit featuring floor-to-ceiling windows and a smart, open-concept layout. Freshly painted and impeccably maintained, this condo offers the perfect blend of modern style and functional design. The chefs kitchen is equipped with granite countertops, stainless steel appliances, and plenty of storage ideal for cooking and entertaining. The expansive primary suite boasts a 4-piece ensuite and a massive walk-in closet, while the second bedroom is bright, spacious, and versatile perfect for guests, a home office, or both.Enjoy your morning coffee or evening wine on the private balcony with unbeatable lake views and catch the fireworks from the comfort of home. Just steps to the lakefront, trails, parks, TTC, and moments from the Gardiner Expressway for easy city access. Resort-style amenities include an outdoor pool, gym, sauna, party room, and more. This is urban condo living at its finest space, views, and convenience all in one. (id:55499)
Property.ca Inc.
405 - 4040 Upper Middle Road
Burlington (Tansley), Ontario
Perfect Opportunity for First-Time Homebuyers or Those Seeking Maintenance-Free Living! This beautiful 1-bedroom plus den condo with a private balcony offers a bright and airy open-concept layout, making it ideal for modern living. Located in the well-managed, 5-year-old boutique building Park City, the condo is situated in the desirable Tansley Woods neighbourhood. Enjoy scenic walking trails, nearby parks, and a community centre, all while being just minutes away from major highways perfect for commuters. The condo features 10-foot ceilings, wide-plank flooring, and a sleek contemporary kitchen equipped with stainless steel appliances, a stylish backsplash, and a breakfast bar. The living room offers a walk-out to the balcony, providing a great outdoor space to relax. The primary bedroom comes with ensuite privilege, a large window allowing plenty of natural light, and ample closet space. Additional perks include in-suite laundry, 1 underground parking spot, and a storage locker. Condo fees cover heat, water, building maintenance, snow removal, visitor parking, and access to the party room, ensuring a hassle-free lifestyle. This home offers a fantastic lifestyle in a wonderful Burlington community don't miss out! (id:55499)
RE/MAX Real Estate Centre Inc.
B217 - 3200 Dakota Common
Burlington (Alton), Ontario
Luxury meets comfort and convenience in this most desirable, centrally located Valera Condos in Alton Village. Rooftop Outdoor POOL in the building, this Executive unit is 989 SqFt + 114 SqFt featuring indoor and outdoor living at its best. Located in the heart of Burlington this 3-bedroom plus 2 Bathroom home features open concept living space, 9' ceilings, premium laminate flooring, neutral finishes and ample natural light. Modern Kitchen with Brand NEW Custom Island & Stove. Custom Cabinets Dining Room for additional storage.Located in uptown Burlington, close to shopping, GO transit, rapid bus transit and 2-minute drive to the 407. With parks, trails and the Niagara escarpment all nearby, Valera puts you in the middle of the ideal lifestyle - close to everything you need and endless options to escape to your haven where quiet calm surrounds you and natural beauty becomes an extension of your home. Additional perks for families with kids with schools, community centre, parks and trails just steps away. (id:55499)
RE/MAX Real Estate Centre Inc.
Lower - 525 Ray Lawson Boulevard
Brampton (Fletcher's Creek South), Ontario
Excellent Large Legal Basement Apartment In North Brampton. Close To Transport, Highway, Groceries, Shopping, Etc. The unit features a Brand new kitchen (with dishwasher!) and full sized appliances, The living room is a great size, bedrooms are a generous size. Primary Bedroom Has 2 large closets (with organization systems) And 2nd Bedroom Has a large closet. Laundry ensuite. Bathroom features extra laundry sink as well as an oversized shower. Apartment has lots of storage (coat closet, linen closet, large closets in bedrooms). 1 Parking Space In The Driveway. There is Separate Entrance And Large Patio. Price Is All Inclusive except for Cable and internet. Unit Would Be Best Suited To A Couple Or Small Family. (id:55499)
Real Broker Ontario Ltd.
Se - 19798 Main Street
Caledon (Alton), Ontario
Nestled in the heart of the picturesque and artsy village of Alton, this second-floor office space offers a rare opportunity to work in a tranquil, inspiring setting steeped in history. Known for its scenic streets, artistic flair, and community charm, Alton is home to local gems like Rays 3rd Generation Bakery, Gather Café, and the renowned Alton Mill Arts Centre - making it a unique and delightful location for any professional looking to escape the hustle while staying connected. This bright and beautifully maintained office space is ideal for a tenant seeking a peaceful, professional environment. Featuring a shared washroom and tasteful finishes that reflect the buildings character, the space invites productivity in a calm and welcoming atmosphere. Utilities are included for convenience, with tenants responsible for phone, internet (Rogers), cable, and fax. Located just five minutes from Orangeville and an easy drive to major commuter routes, you'll find this location both accessible and charming. Included is one non-exclusive parking space, with ample street and municipal parking available nearby. Please note: this space is not suitable for retail, salons, or any use that generates high foot traffic. The landlord reserves the right to decline tenants whose business use may not align with the quiet nature of the building or the main floor tenants operations. Make your workday a little more scenic - come see what Alton has to offer. (id:55499)
Royal LePage Rcr Realty
Bsmt - 6414 Hampden Woods Road
Mississauga (Lisgar), Ontario
Brand new 2 Br 1 WR legal basement apartment available for lease immediately. Brightly lit unit offers Open concept living, dining and kitchen. 2 good size bedrooms with large windows. 1 washroom with stand up shower. Separate laundry. Laminate flooring throughout the basement. Close to schools, park, bus stop, highway 401/407, Go station, grocery stores, mall. Included Stove, range hood, fridge, washer and dryer, light fixtures. 1 parking on driveway. (id:55499)
Homelife/miracle Realty Ltd
510 - 1535 Lakeshore Road E
Mississauga (Lakeview), Ontario
Welcome to this bright and generously sized 3-bedroom, 2-bathroom condo offering comfort and convenience in an unbeatable location. Enjoy large principal rooms and a functional layout ideal for families or those who love to entertain. Walk out to a spacious open balcony with sunny south exposureperfect for relaxing or hosting guests.Parquet flooring lies beneath the carpet throughout, offering potential for a beautiful update. The unit includes two full bathrooms and ample storage space. Located within walking distance to the GO train, public transit, scenic bike and walking trails, parks, and the lake. Just minutes to shopping, schools, major highways, Pearson Airport, and downtown Toronto. Dont miss this opportunity to make this well-located condo your new home (id:55499)
Royal LePage Porritt Real Estate
103 - 60 C Line
Orangeville, Ontario
Rare opportunity for the "Chambery" model in the prestigious Arbours building. Showcasing 1,094 sq.ft. of luxury in this modern 1 bedroom + den. This beautiful unit was renovated throughout including a fabulous & functional kitchen complete with custom cabinetry, quartz countertop, appliances, tile backsplash, upgraded lighting, convenient pot drawers & pantry. Open concept living and dining space with great view to the south & walkout to open balcony. Sprawling primary bedroom features an outstanding walk-in closet 6' 6" x 8' 6" with built-in drawers & access to the elegant bathroom with walk-in glass shower. Private den serves as an ideal office, reading room or hobby space. The suite includes a separate laundry/utility room with additional storage. Enjoy the convenience of secure entry to the underground parking garage, exclusive use of one parking space and full, walk-in storage locker. This one-of-a-kind building in Orangeville features an outstanding entrance complete with huge gathering room showcasing the grand piano and gas fireplace. Plus, a dedicated exercise room, games room, top floor common entertainment suite with spacious outdoor terrace including BBQs. This sought after building is exceptionally well maintained throughout. NOTE: Heat, TV/internet is included in the monthly maintenance fee. (id:55499)
Royal LePage Rcr Realty
13 Bairstow Crescent
Halton Hills (Georgetown), Ontario
Stunning 2-bedroom (formerly 3-bedroom) home on a serene crescent in Georgetown's mature neighbourhood. The oversized primary suite boasts a 3-piece ensuite and ample closet space. Enjoy a stylish kitchen with a breakfast bar and walkout to a private deck. Hardwood floors grace the main level. The finished basement offers a cosy rec room with a gas fireplace, a 3-piece bath, rough-in for a kitchen, and two spacious bedrooms. Situated on a beautifully landscaped corner lot, this property includes two storage sheds within a large fenced area. New shingles (2023)! The driveway accommodates six cars. Impeccably maintained and move-in ready! (id:55499)
Royal LePage Flower City Realty
40 A Thirty Eighth Street
Toronto (Long Branch), Ontario
Welcome to 40 A Thirty Eighth St., discover this beautifully crafted custom-built home in the heart of Long Branch, just steps from the lake. Thoughtfully designed with high-end finishes and meticulous attention to detail, this home offers a perfect blend of modern elegance and timeless charm. Featuring spacious light-filled interiors, a gourmet kitchen with top-of-the-line built in appliances, and luxurious living spaces, this home is perfect for those who appreciate quality and style. Please see attachment for list of finishes and upgrades. 12 hour notice for all showings needed. OPEN HOUSE SATURDAY MAY 3 , 2:00 TO 4:00 PM. (id:55499)
Ashley
5419 Spruce Avenue
Burlington (Appleby), Ontario
Welcome to Your New Home in Elizabeth Gardens!Just 5 minutes from the lake, this beautifully updated home in Burlingtons highly sought-after Elizabeth Gardens community offers exceptional space, style, and functionality ideal for families looking for room to grow.This spacious home features parking for 4 vehicles, a detached garage, and a bright, inviting layout. The main level includes an open-concept kitchen with quartz countertops, stainless steel appliances, and a stylish backsplash, plus two bedrooms, a full bathroom, and in-unit laundry.Upstairs, you'll find three generously sized bedrooms and two full bathrooms. This level offers the flexibility to function independently, with potential to add a kitchenette and separate it from the main floor perfect for extended family or shared living.The lower level features a newly renovated in-law suite with a private entrance, a full kitchen, two large bedrooms, a full bathroom, and its own laundry ideal for guests, teenagers, or additional household members.Enjoy a large, fenced backyard perfect for relaxing or entertaining.Prime location near parks, shopping, great schools, and the lake. 7 Bedrooms | 4 Full Bathrooms | 4-Car ParkingGreat for a multi-generational family or a family with teenagers needing space and privacy. (id:55499)
Keller Williams Real Estate Associates
36 William Cragg Drive
Toronto (Downsview-Roding-Cfb), Ontario
This Approximately 1051 Sqft Bungalow plus 1194 SqFt Basement has pride of ownership thru- out Finished from Top to Bottom Inside out with numerous updates, having a remodeled white eat- in kitchen with Granite Countertops & Backsplash ample cabinetry open concept to a large bright great room or family room to accommodate family gatherings, 2 sunrooms for extra space to be used as an office or more space for family enjoyment, separate large garage with a large private driveway to accommodate extra cars. The private pool sized backyard is peaceful and serine with large mature trees and Large concrete patio for outdoor enjoyment, Entrance to A large Basement for in- law suite with a second kitchen or possible income, situated amongst multimillion custom built homes, close to all amenities, TTC, Plaza, schools and parks, A must See, Charm and Elegance, Shows 10+++ (id:55499)
RE/MAX Premier Inc.
46 - 2187 Fiddlers Way
Oakville (Wm Westmount), Ontario
HOT PROPERTY! Step into this beautifully renovated FREEHOLD family home. Over $110000 spent on upgrades! Amazing open concept living space, this home features 3 spacious bedrms, 2.5 bath. It sits on a premium lot with unobstructed views. Recent renovations incl stunning new flooring throughout! Luxurious 24 x 24 porcelain tiles, sleek wide plank flooring,extensive use of LED pot lights & 9' ceilings. Freshly painted in comforting Benjamin Moore hues!Step inside welcoming 1.5 storey entryway with new tiles! The living & dining room complete with neutral tone vinyl wide plank floors & abundant natural light, provide the perfect space for gatherings. The updated kitchen features gorgeous white quartz countertops & backsplash. Brand-new stainless steel appliances: LG refrigerator, Frigidaire stove & stainless D/W. Spacious eat-in area & breakfast bar make it ideal for casual meal or dine alfresco on new deck. Perfect to enjoy breathtaking sunsets. The refinished grey toned wood stairs with iron pickets lead you to the upper level. New crystal chandelier. Private retreat in the spacious primary bedroom, complete with walk-in closet. 3-piece ensuite offers new modern tiles. 2 additional bedrooms share an updated 4-piece main bathroom, featuring a new vanity, new flooring and shower heads.Lower level boasts a spacious recreation room w/ modern & durable vinyl flooring! Plus, walkout basement provides a separate entrance & convenient access to backyard. Enjoy a covered patio area that has been waterproofed for your enjoyment with fully fenced backyard! Large laundry room with waterproof vinyl flooring & plenty of storage space.This home is perfectly situated in the family-friendly Westmount. Bordered by Bronte Creek & Sixteen Mile Creek, surrounded by forests and scenic trail with easy access to highways, shopping, the GO station, recreation centre and steps to NEW Oakville hospital & top rated schools public elementary & high school, this home has it all! (id:55499)
Royal LePage Real Estate Services Ltd.
110 - 127 Westmore Drive
Toronto (West Humber-Clairville), Ontario
State of the Art ,Fully Furnished Office Space Available on Westmore.This state of the Art unit Features a Welcoming Reception Area With a Soaring 16- foot Ceiling, Creating an Impressive First Impression. Layout Includes Main Floor Elegant Reception and Common Area, Three Private Offices and a Spacious Boardroom. Second Floor Have Additional Private Office. The Unit Also Includes a Modern Kitchen, a Handicap-Accessible Bathroom, and Is Tastefully Finished Throughout. Ideal For Lawyers, Accountants, Doctors, Immigration Consultants, Mortgage Brokers, Medical Aesthetics, Yoga, Meditation Studio, or Travel Agents. (id:55499)
Intercity Realty Inc.
942 Fletcher Valley Crescent
Mississauga (Clarkson), Ontario
A rare opportunity to own a Detached Home with a Legal Basement Apartment. Charm, functionality, and unbeatable location in Mississauga's most desirable prestigious and serene Rattray Marsh neighbourhood. Situated on a generous-sized lot, this property offers a perfect blend of privacy, space, and income . 3 bedrooms with 3 bedroom Legal Basement apartment currently rented with AAA tenant, located on a quiet child-friendly street. Hardwood floor throughout the whole house. The kitchen with granite counters, stainless steel appliances, and a breakfast area, 2 laundries .front and back water irrigation system, stone interlock patio and driveway backyard is ideal for relaxing or entertaining, with mature trees and ample outdoor space. providing excellent income potential or in-law suite flexibility. Just a minutes walk to the lake and scenic Rattray Marsh trails. (id:55499)
Sotheby's International Realty Canada
403 - 1182 King Street W
Toronto (South Parkdale), Ontario
Brand new Modern 1 Bedroom High Floor 10 Ft Ceilings Condo. Spanning 513 sq. ft. with an additional 62 sq. ft balcony, High End Laminate Flooring Thru Out (No Carpet),Bedroom With Large Closet. Great Amenities With Gym, bocce Court, golf simulator, boxing studio, bbq area & more! Visitor Parking. Appliances: Fridge, Stove, Dishwasher, Microwave, Washer & Dryer. (id:55499)
Homelife Golconda Realty Inc.
127 - 2441 Greenwich Drive
Oakville (Wm Westmount), Ontario
Welcome to Millstone on the Park, a sought-after community in Oakville! This rarely available, bright, and airy end-unit stacked townhome offers an impressive 1,012 sq. ft. of living space, plus a 350 sq. ft. private rooftop terrace AND a walkout balcony from the living/kitchen area perfect for morning coffee or relaxing evenings. Ideal main floor layout with open concept kitchen, living, and dining room, plus main floor powder room. The kitchen is equipped with stainless steel appliances, offering both style and functionality. Designed for comfort and convenience, this spacious layout includes two generous bedrooms and a second-floor 4-piece bathroom. 2nd floor also features top of the line built-in, stackable laundry machines. The massive primary bedroom even includes a charming reading nook. On the 3rd level, step outside to enjoy south-west views and beautiful sunsets from your expansive rooftop terrace, or take in the tranquility of the courtyard-facing terraces on the main floor. Home sale includes all Custom Hunter Douglas Blinds. Location is key just minutes from Bronte GO Station, QEW, and Hwy 407, and within walking distance to Oakville Transit, Bronte Creek Provincial Park, shopping, restaurants, top-rated schools, and the hospital. Bonus: Two owned parking spaces are included! Don't miss this incredible opportunity to own one of the best and biggest townhomes in this vibrant Oakville community! Note: Installed in 2021 - New Air Handler, Water Heater, Smart Thermostat. All units are owned! No monthly rental fees, making this unit more affordable. (id:55499)
Royal LePage Meadowtowne Realty
302 - 1461 Lawrance Avenue W
Toronto (Brookhaven-Amesbury), Ontario
::: LOCATION:LOCATION::: LOCATION::: Welcome To This Large 2 Bedroom & 2 Full Bathroom 940 Sqft (708 Sqft Unit & 232 Sqft Wrap-Around Balcony) Corner Unit Features Floor To Ceiling Windows Throughout For An Abundance Of Natural Light; , Smooth Ceilings, Large Kitchen Island With Built-In Table, Spa-Inspired Ensuite Bathroom, The Open Concept Layout Is Perfect For Entertaining; Prime Location TTC at your door steps, Go Station & UPP Express, Yorkdale Mall, COSTCO, Highways 401, 400, 427, Black Creek, and Allan Rd; Walking Distance To Shopping, Restaurants, Amesbury Park & More! Many Building Amenities! (id:55499)
Century 21 Innovative Realty Inc.
63 Riverside Drive
Toronto (Humber Summit), Ontario
Welcome to 63 Riverside Dr -- a very spacious 5-level backsplit. Nestled on a peaceful street with views of the scenic Humber River. The home features hardwood floors and lots of natural lighting throughout. Open concept brightly lit living room with fireplace. Gleaming white kitchen with stainless steel appliances, custom cabinetry with ample storage, and breakfast bar in addition to the eating area. 2024 kitchen upgrades include new backsplash, floors, countertops and upgraded stainless steel appliances. Formal dining room with French doors. The primary bedroom has a 3 Piece Ensuite & walk-In closet. Jacuzzi in second level washroom. The fully finished lower level has a gas fireplace in the spacious rec room, wall panelling, and a bay window. Also for your comfort an oversized family room with woodstove and access to the backyard and patio. The Double wide driveway can fit 4 cars. Paved driveway with no sidewalk. Roof shingles upgraded 2023. Close to all amenities - schools, restaurants, shopping and highways. (id:55499)
Exp Realty

