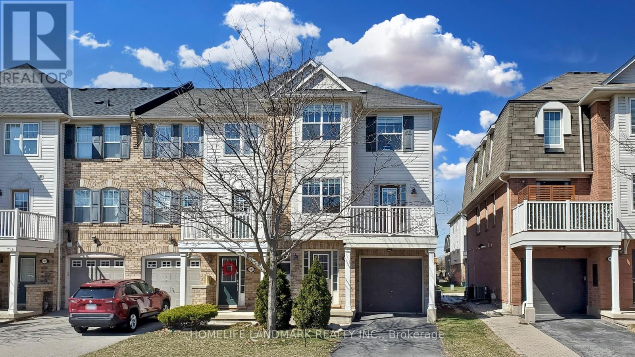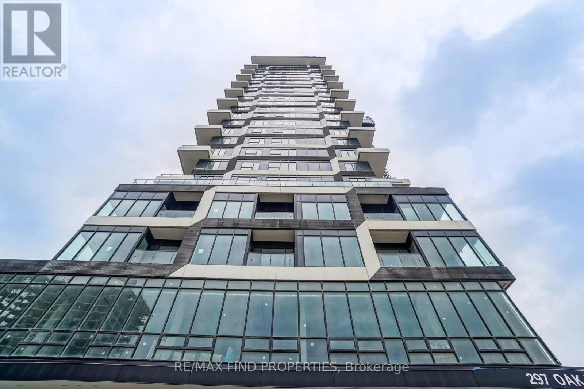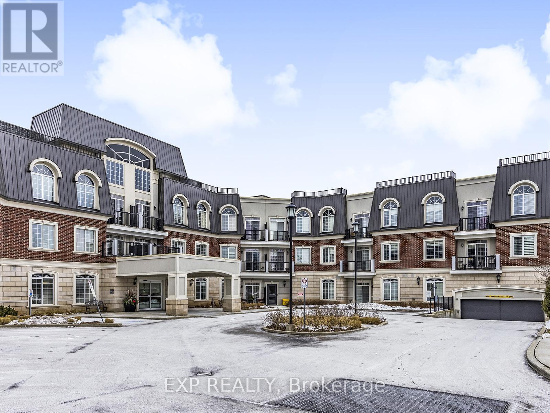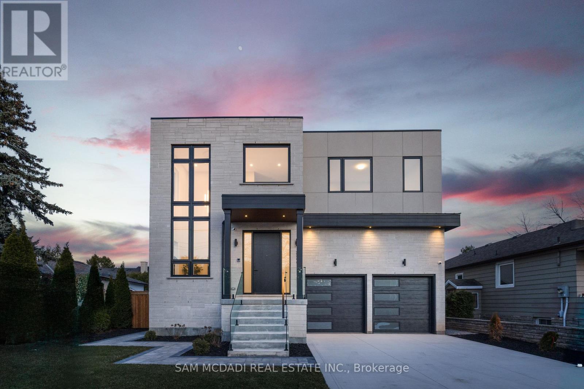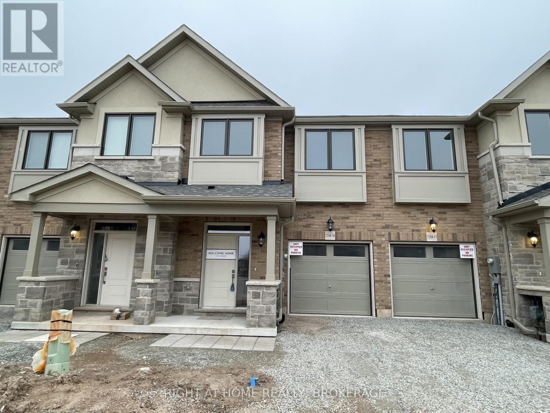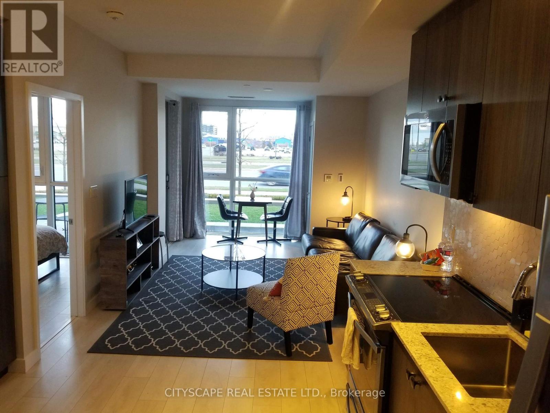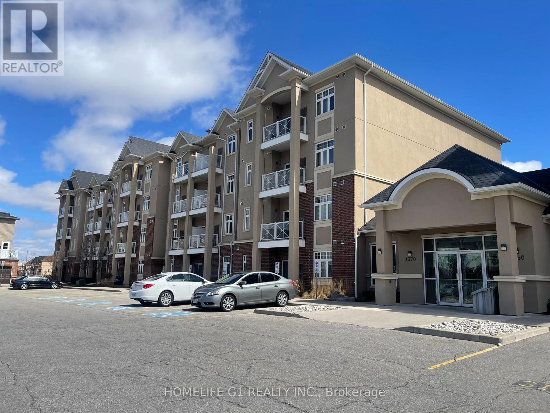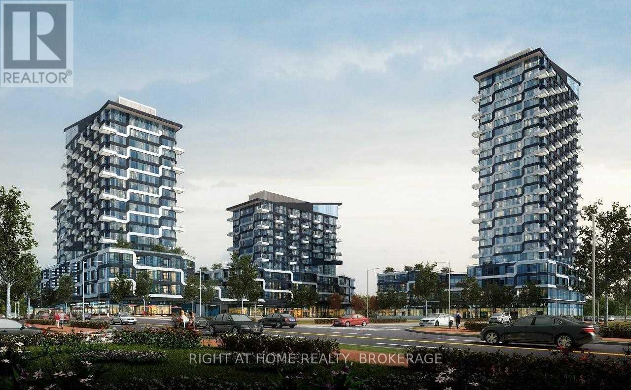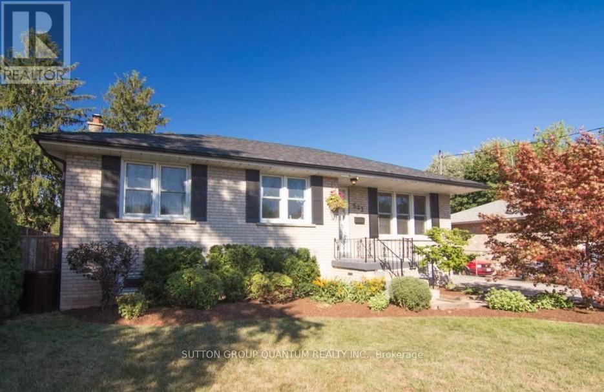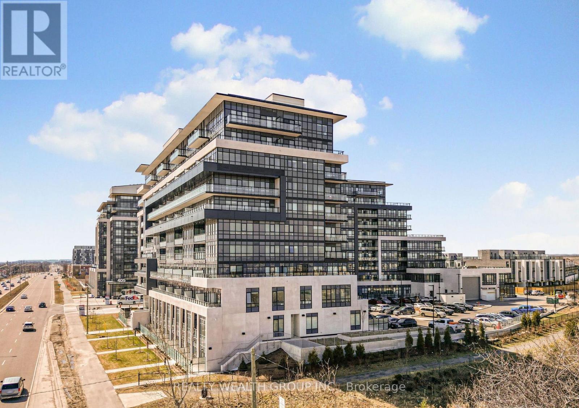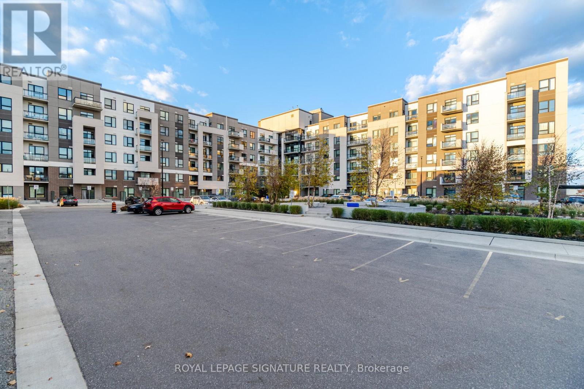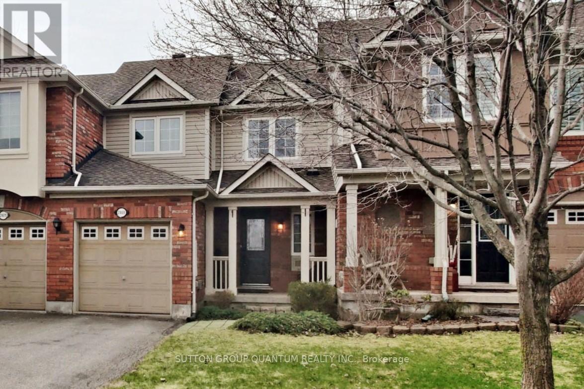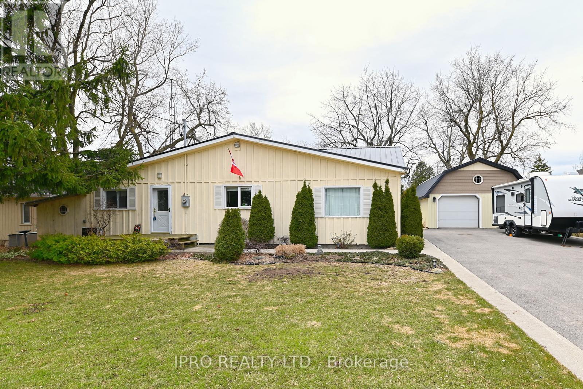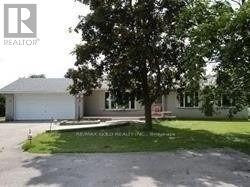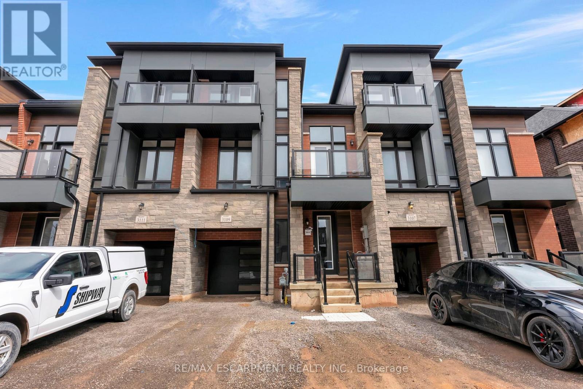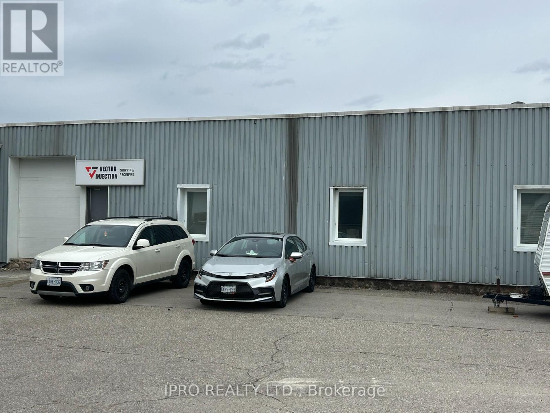2207 Elmhurst Avenue
Oakville (Fd Ford), Ontario
Welcome To 2207 Elmhurst Ave. Cozy Detached Home With Double Garage Located in Desirable Eastlake Area. 76 x 115 Feet Premium Lot. Spacious Open Concept Kitchen With Breakfast Area Featured Granite Counters, Stainless Steel Appliances, And French Door To Step Out To Large Deck. Open Living/Dining Rooms With Large Windows Maximizing Natural Light And Giving Comfort Space for Enjoyment. Primary Bedroom With Shared 4Pc Radiant Heating Bathroom Ensuite and Huge Walk-In Closet. Large 2nd And 3rd Bedrooms. The 4th Bedroom In Lower With Three Large Windows Can Be Your Gym Room Or Office. Huge Family Room With Built-In Bookcase And Modem Style Fireplace. Separate And Walk-Up Basement Entrance. Pave Stone Interlock Driveway And Side Way To The Yard. Beautiful And Well Maintained Backyard. Fridge (2022), Washer/Dryer(2024). Walking Distance To Top Ranking Oakville Trafalgar High School, EJ James /Maple Grove Public School, Arena, Park, Trails. Minutes To Shopping Mall, 403/QEW Highway. (id:55499)
Homelife Landmark Realty Inc.
408 - 297 Oak Walk Drive
Oakville (Ro River Oaks), Ontario
One Of Largest Units:3 Bedrooms With 2 Full Washrooms, Open Concept Living /Dining Room, Soaring High Ceiling In Living/Dining Room.Thruout Laminate Flooring, Window Coverings And Three Balconies. Corner Suite Southwest Facing With Lots Of Natural Light.Steps To Shopping Centre, Cafes, Restaurants, Grocery Stores, Banks, Transit. Near New Hospital. Plenty Of Parks, Creeks, Walking Trails. Easy Access To Transit, Go Train Station, Hwy 407 & Hwy 403. Perfect suite for family. Enjoy living in this vibrant neighbourhood (id:55499)
RE/MAX Find Properties
1521 Craigleith Road
Oakville (Jc Joshua Creek), Ontario
Nestled in the heart of Oakville in desirable Joshua Creek walking distance to Joshua Creek Public School, St. Marguerite d'Youville Catholic Elementary School, and Iroquois Ridge High School with attached rec center with pool & Library. Premium wide lot fenced yard 120 ft deep with salt water heated in-ground pool and rock wall waterfall with sunny West North exposure and extra space between neighboring houses. This 4-bedroom family home with 3-baths on bedroom level features a modern kitchen with granite countertops, an 8 ft x 3 ft granite island with seating for 4, tile flooring, pot lights/pendent lighting/under-mount lighting, a walk-out to the backyard through French doors with shutters and stainless steel appliances. Features include 9 ft ceilings, pot lights, and hardwood flooring. The great room and breakfast room share a double-sided gas fireplace. The great room has large windows where it looks at the stunning landscaped backyard, the great room has storage cabinets and a surround sound system. The dining room can fit all of your family with its large space, with pot lights, a center chandelier, and large windows with shutters. There is an office conveniently located on the main floor. The living room hosts the second fireplace perfect for afternoon tea or coffee. The laundry room is also located on the main floor it has lots of storage and a wash sink, there is also an entrance to the garage. The upper level hosts the 4 bedrooms. The primary bedroom can fit all your furniture and more, with a 5-piece bathroom and a walk-in closet that is more like a walk-in room, you will have so much space for all your shopping sprees! The 2nd and 3rd bedrooms share a Jack and Jill 4-piece bathroom. The 4th bedroom is also quite large. Please note a 4-piece washroom is located on this floor as well. The lower level was finished in 2020 with grey laminate flooring, fresh paint, pot lights, and a storage closet added. Rough-in featured in the lower level. (id:55499)
RE/MAX Aboutowne Realty Corp.
3183 Stornoway Circle
Oakville (Bc Bronte Creek), Ontario
Beautiful 3 Bedroom End Unit Freehold Townhouse In Bronte Creek. South And East Facing Window Bring In Wonderful Natural Light. Hand Scraped Birch Floors, Bright Modern Eat-In Kitchen With Stainless Steel Mosaic Backsplash And Eat Up Breakfast Bar. Many Pot Lights On Dimmers On Main And Second Floor. Stylish Master Bedroom With Birch Wallpaper And Recessed Fireplace. W/O From Dining Room To Deck. Short Drive To New Oakville Hospital. Close To Excellent Schools, Transit, Highways And Shopping. (id:55499)
Homelife Landmark Realty Inc.
724 - 2480 Prince Michael Drive
Oakville (Jc Joshua Creek), Ontario
Step into elegance with this bright and spacious 1 bedroom + den suite, designed for upscale living. Featuring soaring 9-foot ceilings and a private balcony, enjoy breathtaking views of Mississauga and Toronto's skyline. The modern kitchen offers ample cabinetry, sleek granite countertops, and stainless steel appliances, perfect for any home chef. Unmatched amenities include 24-hour security, a state-of-the-art gym, an indoor pool, a media room, a stylish party room, guest suites, and abundant visitor parking. Ideally situated within walking distance to banks, pharmacies, restaurants, and essential services, this dynamic community offers both convenience and sophistication. Some images have been virtually staged. Inclusions: Stainless steel fridge, stove, built-in microwave, built-in dishwasher, stackable front-loading washer/dryer, all light fixtures, and window coverings. Includes 1 underground parking space and 1 locker. (id:55499)
Exp Realty
408 - 297 Oak Walk Drive
Oakville (Ro River Oaks), Ontario
One Of Largest Units:3 Bedrooms With 2 Full Washrooms, Open Concept Living /Dining Room, Soaring High Ceiling In Living/Dining Room.Thruout Laminate Flooring, Window Coverings And Three Balconies. Corner Suite Southwest Facing With Lots Of Natural Light.Steps To Shopping Centre, Cafes, Restaurants, Grocery Stores, Banks, Transit. Near New Hospital. Plenty Of Parks, Creeks, Walking Trails. Easy Access To Transit, Go Train Station, Hwy 407 & Hwy 403. Perfect suite for family. Enjoy living in this vibrant neighbourhood. (id:55499)
RE/MAX Find Properties
223 - 2300 Upper Middle Road W
Oakville (Ga Glen Abbey), Ontario
Welcome to 223-2300 Upper Middle Rd W, a bright and spacious 904 sq. ft. south-facing unit with 1 bedroom + den, 1 bathroom, 10-foot ceilings with crown molding, and hardwood flooring throughout. The custom kitchen features stainless steel appliances, including an over-the-range microwave with an exhaust fan and light, plus a breakfast bar perfect for entertaining. Large windows fill the unit with natural morning light, and the open balcony, complete with green space views and a stainless steel commercial-grade natural gas BBQ, is ideal for year-round outdoor cooking. The primary bedroom includes a walk-in closet, and the 4-piece bathroom adds a touch of luxury. The locker is conveniently located close to the unit, and the parking spot is situated next to the elevator. Building amenities include a gym, party room, guest suite, and an outdoor terrace with BBQs. Minutes away are shopping, major highways (QEW and 407), top-rated schools, Bronte Creek Provincial Park and Trails, Oakville Hospital, Bronte GO Station, and more. This stunning home offers the perfect blend of style, comfort, and location don't miss out! (id:55499)
Exp Realty
815 - 2486 Old Bronte Road
Oakville (Wm Westmount), Ontario
INCREDIBLY WELL-MAINTAINED 1 BEDROOM 1 BATHROOM PENTHOUSE UNIT AT MINT CONDOS. BEAUTIFUL FINISHES THROUGHOUT! CARPET-FREE HOME WITH 10FT CEILINGS. THIS LOVELY UNIT COMES EQUIPPED WITH 2 PARKING SPOTS AND 1 LOCKER UNIT. AS YOU ENTER, YOU'RE WELCOMED WITH BRIGHT LIGHT COMING IN FROM THE NORTH EAST VIEW. YOUR BEAUTIFUL KITCHEN AMAZES WITH STAINLESS STEEL APPLIANCES, GORGEOUS QUARTZ COUNTERS, A MODERN BACKSPLASH, AND DOUBLE SINK. COZY DINNER NIGHTS AT HOME ARE EASY WITH YOUR PERFECT LIVING/DINING ROOM SET UP. WAKE UP WITH YOUR MORNING COFFEE TO THE SUN RISING AND ENJOY THE VIEW FROM YOUR BALCONY. SPACIOUS BEDROOM WITH WALK-IN CLOSET AND POCKET DOORS GIVE YOU THE OPTION OF BOTH PRIVACY OR MORE SUNLIGHT! CONVENIENT AMENITIES INCLUDE GYM, PARTY ROOM, AND ROOFTOP PATIO. LOCATED WITHIN MINUTES TO OAKVILLE HOSPITAL, TOP RESTAURANTS AND GROCERY STORES, CONVENIENCE IS AT YOUR DOORSTEP. NOT TO MENTION EASY ACCESS TO HIGHWAYS 407, QEW AND 403. WHETHER YOU'RE LOOKING TO GET INTO THE MARKET OR SEARCHING AS AN INVESTOR, YOU CAN'T GO WRONG WITH A UNIT LIKE THIS ONE! (id:55499)
Right At Home Realty
1292 Minnow Street
Oakville (Ga Glen Abbey), Ontario
Welcome to Glen Abbey Encore, one of Oakville's most sought-after neighborhoods! This beautiful home features a functional layout with 4 bedrooms and 5 bathrooms, soaring 10-foot ceilings on the main floor, and 9-foot ceilings on both the second floor and in the finished basement, offering over 3,400 sq ft of total living space. Enjoy a carpet-free home, with a private backyard patio and included hot tub for year-round relaxation. The open-concept kitchen is equipped with luxury appliances and flows seamlessly into the spacious great room, complete with a cozy fireplace. You'll also find a dedicated home office and a generous dining room, perfect for family gatherings. Upstairs, the primary bedroom boasts a walk-in closet and a luxurious 5-piece ensuite. Another bedroom enjoys its own private 3-piece ensuite, while the remaining two bedrooms share a convenient Jack and Jill bathroom. Plus, the second-floor laundry room makes daily chores a breeze. The finished basement offers even more living space, with a large recreational area and an additional 3-piece bathroom. This move-in-ready home truly has it all just bring your suitcase and start enjoying life in one of Oakville's finest communities! (id:55499)
Akarat Group Inc.
1292 Minnow Street
Oakville (Ga Glen Abbey), Ontario
FURNISHED - Welcome to Glen Abbey Encore, one of Oakville's most sought-after neighborhoods! This beautiful home features a functional layout with 4 bedrooms and 5 bathrooms, soaring 10-foot ceilings on the main floor, and 9-foot ceilings on both the second floor and in the finished basement, offering over 3,400 sq ft of total living space. Enjoy a carpet-free home, with a private backyard patio and included hot tub for year-round relaxation. The open-concept kitchen is equipped with luxury appliances and flows seamlessly into the spacious great room, complete with a cozy fireplace. You'll also find a dedicated home office and a generous dining room, perfect for family gatherings. Upstairs, the primary bedroom boasts a walk-in closet and a luxurious 5-piece ensuite. Another bedroom enjoys its own private 3-piece ensuite, while the remaining two bedrooms share a convenient Jack and Jill bathroom. Plus, the second-floor laundry room makes daily chores a breeze. The finished basement offers even more living space, with a large recreational area and an additional 3-piece bathroom. This move-in-ready, fully furnished home truly has it all just bring your suitcase and start enjoying life in one of Oakville's finest communities! (id:55499)
Akarat Group Inc.
583 Beam Court
Milton (Fo Ford), Ontario
Your Perfect and True Multi-Generational Home is here at 583 BEAM COURT!! Featuring magnificent space both indoors 4961 sq. ft(3969 above grade+992 sq ft basement finished by the builder) & outdoors (0.234-acre pie shape lot ), this home seamlessly blends luxury, comfort, elegance and convenience. Built by Quality Builder Country Homes on one of the most prestigious streets in the Ford Neighbourhood this Home features 5+1 Bedrooms, and 5 baths with an option to add 2 more bedrooms in the basement, and a pool size pie-shaped lot with breathtaking views of ravine& greenspace. Step inside to be greeted by the welcoming foyer, hardwood floors&airy ambiance of rare 10 ft-high ceilings that create a sense of openness and natural light throughout the home.Open-concept design that smoothly blends the family-size 14 'x 23 ' modern kitchen, a grand dining room/living room, family room & office space making it perfect for entertaining family & friends while maintaining privacy. A Chef's dream kitchen with a brand-new addition of the built-in in pantry&cove ambient lighting, features ample counter space, a large island, top-of-the-line built-in appliances, plenty of storage space and an eat-in breakfast area that opens to the patio space outdoors. 9 ft ceilings on 2nd level with 2 spacious Principal bedrooms & 3 full bathrooms. Custom Closet Organizers, a walk-in linen closet and a huge Laundry further complement the 2nd level. 992 Sq ft Finished Basement by the builder with a room, full bathroom& 48'-6"x14'-3" Rec Room is ideal for In-Law suite or future 2nd Dwelling (Drawing ready to be submitted to the Town for Legal Basement Apartment application).Plenty of storage space in the basement. 00 AMP Electrical Panel. Oversize 2 car Garage with additional tandem space for storage or parking motorbike. Right across from Benjamin Chee Chee Park, Easy Access to Milton GO, Bronte GO ( Lakeshore line) Hwy 407, Mississauga, Oakville, Walk to Schools, Park, Walking Trails & Green spac (id:55499)
RE/MAX Real Estate Centre Inc.
1315 Pinegrove Road
Oakville (Wo West), Ontario
MOTIVATED SELLER! Fully Renovated in 2023 and Well Maintained. Sitting on a Big Lot (70x125 Ft) And Surrounded By Multimillion Dollar Homes. The Main Floor Features A Modern Kitchen With A Front Porch, 3 Bedrooms, And Living Room That Walks Out To The Backyard. The Basement Has 2 Spacious Bedrooms with Double Closets, Family Room, Den/Office, and Laundry Room. Separate Entrance to The Basement and Kitchen From Side Door. Pool Sized Fully Fenced Backyard Backs Onto Green Space. New Appliances, New Exterior Siding, New Backyard Deck. Spacious Driveway That Fits Up To 6 Cars. Few Minutes Away From Lake Ontario, Go Train, Hwy, Schools, and Shopping Plaza. (id:55499)
Right At Home Realty
2346 Rebecca Street
Oakville (Br Bronte), Ontario
Step into a world of modern elegance in this breathtaking Oakville home, perfectly situated just minutes from the tranquil shores of Lake Ontario and spans over 4,000 sq ft of total living space. Thoughtfully designed w/contemporary living in mind, this residence is equipped w/an integrated sound system & pot lights throughout, setting the ambiance for every occasion. Inside, you're greeted by a sun-drenched living room featuring soaring ceilings & floor-to-ceiling windows. As you make your way down the hall, the open-concept family room captures your attention w/its elegant electric fireplace surrounded by fluted wood wall panels & a walkout to the expansive backyard, perfect for unwinding in style. Overlooking the family room is the stylish dining area & chef-inspired kitchen complemented by sleek quartz countertops, built-in appliances that include a custom panel-ready French door refrigerator, & a centre island, complete w/a breakfast bar. The main floor is thoughtfully designed w/convenience in mind, offering a mudroom to keep coats & outside gear organized, plus a chic 2pc powder room. Upstairs, the luxurious primary suit offers pure comfort boasting a spa inspired 5pc ensuite complete w/a freestanding soaking tub, his&hers sinks, & a glass enclosed walk-in shower. The suite is complemented w/a spacious custom walk-in closet ensuring effortless elegance & functionality. The upper level continues to impress w/three additional bedrooms, each thoughtfully designed w/their own baths & ample closet space. The finished basement is an additional level of luxury, featuring an expansive recreation area designed to impress w/a cozy electric fireplace, framed by fluted wood wall panels mirroring the main level's design. The space is further elevated by a sleek wet bar ready to entertain. This level is concluded w/a spacious fifth bedroom & a 3pc bath. Just minutes from Bronte Harbour, Oakville GO, top-rated schools & more, this space is ready to become your perfect home! (id:55499)
Sam Mcdadi Real Estate Inc.
46 Main Street S
Halton Hills (Ac Acton), Ontario
This updated detached home is packed with benefits designed for comfortable living. Situated on a spacious 49 ft x 150 ft lot, the property offers a rare blend of charm, space, and convenience right in the Downtown Core 2 zoning area, ideal for home-based businesses, trades, or hobbyists looking to work from home. Enjoy the 18 x 20 oversized heated detached garage, with 12 ft ceiling its perfect for storage, or running your business, plus a 6-car driveway off Brock Street for parking. Inside, the home is bright and open concept renovated kitchen eat-in area and bathroom. The open-concept layout makes entertaining easy and everyday living enjoyable looking out updated windows into the fenced back yard. The huge principal bedroom is your private retreat, complete with cathedral ceilings, a walk-in closet, and a 3-piece ensuite. Step outside to the covered deck, perfect for legendary outdoor gatherings, BBQs, or relaxing rain or shine. The backyard is a nature lover's dream, with a creek running through a private, treed space, offering serenity and privacy. The fenced yard adds safety for children and pets. Location is everything-and this home is just minutes to Fairy Lake, schools, GO Transit, and major commuter routes, making it easy to get wherever you need to go. Furnace and Central Air Conditioning 2022; Shingles 2010; Heated Garage upgraded recently; most windows updated 2021; Renovated bathrooms and kitchen. (id:55499)
Royal LePage Meadowtowne Realty
46 Main Street S
Halton Hills (Ac Acton), Ontario
The Downtown Core 2 zoning is ideal for home-based businesses, trades, or hobbyists looking for the convenience of working from home. The oversized heated detached garage, with 12 ft ceiling its perfect for hobbyists, storage, plus a 6-car driveway off Brock Street for parking. This updated detached home is nestled on a spacious 49 ft x 150 ft lot with a creek running thru-it adding a rare blend of charm, space, and enjoyment. Inside, the home is bright and open concept renovated eat-in kitchen is great for entertaining and everyday living. The updated bathroom offers a relaxing Jacuzzi tub. Updated windows overlook the spacious pet and children friendly fenced back yard. The 2nd floor principal bedroom offers a cathedral ceilings, walk-in closet, and a 3-piece ensuite. Step outside to the covered deck, perfect for outdoor gatherings, BBQs, or relaxing rain or shine. Location is everything and this home is just minutes to Fairy Lake, schools, GO Transit, and major commuter routes, making it easy to get wherever you need to go. (id:55499)
Royal LePage Meadowtowne Realty
16 - 2184 Postmaster Drive
Oakville (Wm Westmount), Ontario
A brand-new, never-lived-in executive 4-bedroom, 4-bathroom townhome plus finished basement in the prestigious West Oak Trails community, built by Branthaven. The main floor features an open-concept layout, spacious living and dining areas, and a wall-mount sleek electric fireplace. The modern kitchen features quartz countertops, stainless steel appliances, and a functional central island, perfect for entertaining. Beautiful hardwood flooring flows throughout the entire home. The fully finished basement offers additional living space, a recreation room, and a convenient 3-piece bathroom. Located within the catchment of top-ranked schools, this home is just minutes from parks, trails, public transit, and various amenities. Commuters will appreciate the easy access to major highways, including the 403, 407, and QEW. (id:55499)
Right At Home Realty
929 Bessy Trail
Milton (Co Coates), Ontario
Well-Maintained Mattamy-Built 4-Bedroom, 4-Bathroom Home with Finished Basement in Milton's Coates Neighbourhood!Located on a quiet street, this home features maple stairs, Brazilian hardwood floors, an eat-in kitchen with quartz counters, maple cabinetry, and stainless steel appliances. Enjoy a cedar deck and hot tub in the backyard.The recently renovated basement with a full bath adds extra living space. Parking for 3 cars and a prime location near Hwy 401, GO Bus, schools, sports centre, and shopping.Don't miss out on this move-in ready home! (id:55499)
Avion Realty Inc.
119 - 210 Sabina Drive
Oakville (Oa Rural Oakville), Ontario
This stunning fully furnished executive apartment Located in a unbeatable Location in Oakville. Designed with elegance and comfort in mind, offers a stylish and private living environment, 650 Sq ft open-Concept layout features bright, airy bedrooms and a fresh, modern luxury finishes,Living & Dining room with Clear view,Large Windows floor to ceiling, let in plenty of natural light, stainless steel appliances, quartz countertops in both the kitchen and bathroom, and en-suite laundry for added convenience. One underground parking, included. Walk out patio as a separate entrance. Conveniently located near top-rated schools,Hospital, shopping, dining, and parks, with quick access to Hwy 403, 407, and QEW. Water and gas is included.Energy efficient geothermal heating. A++ Tenant No Pets,Rental Application. Employment Letter,Credit With Score & Reference Check, ID'S Refundable $300 Access Card & Keys Deposit.Please Use Schedule A& Schedule 'B (id:55499)
Cityscape Real Estate Ltd.
302 - 1370 Costigan Road
Milton (Cl Clarke), Ontario
Welcome to this stunning 2-bedroom, 2-bathroom condo. This condo offers a bright and spacious open-concept layout with large windows throughout, providing an abundance of natural light and breathtaking pond views from every window. This condo has been freshly painted and renovated with new hardwood flooring. The modern kitchen with quartz & granite counter is equipped with stainless steel appliances and ample counter space, perfect for both cooking and entertaining. Both bedrooms feature generous walk-in closets and their own ensuite bathrooms, offering a high level of comfort and privacy. The unit also includes one parking spot and a storage unit for added convenience. Enjoy outdoor relaxation on your private balcony, with sweeping views of the beautiful pond and surrounding landscape. Perfectly located, this condo is close to shopping, dining, parks, and commuter routes, making it the blend of tranquility and accessibility. Move-in Ready! Don't miss out on this beautiful listing in Milton, schedule your showing today! (id:55499)
Homelife G1 Realty Inc.
109 Bond Head Court
Milton (Fo Ford), Ontario
Welcome to this freshly painted 2-bed, 3-bath freehold townhouse, designed for comfort and style. The open concept layout features laminate flooring on both levels, pot lights, and custom California shutters throughout. The upgraded kitchen boasts a quartz countertop, full backsplash, island lighting, and stainless steel appliances.Bathrooms also feature quartz countertops, and with parking for 3 cars, washer/dryer, automatic garage door opener, and a rented hot water tank, this home is move-in ready and full of charm. (id:55499)
Soltanian Real Estate Inc.
703 - 3005 Pine Glen Road
Oakville (Wm Westmount), Ontario
Welcome To A Brand New, Never Lived-In. Stunning 2 BR, 2 Bathrooms Corner Suite! Extremely Spacious And Open Layout 720 Sq Ft plus 45 Sq ft Balcony, Filled With Natural Light , 10Ft Ceilings Throughout, Modern Laminate Floor & Kitchen With Stainless Steel Appliances, Quartz Countertops & Backsplash. Good Size Bedrooms And Closets! Excellent Underground Parking Spot Just Right Next To Your Oversized Locker! This Luxurious Apartment Is Located in a Brand New Modern Boutique Style Building (Only 8 Floors) On Oakville's Historic Old Bronte Road With Beautiful Views Of The Escarpment And Walking Distance To Go Station, Park, Shops, Schools And Moments To HWYS 403, 407 & QEW And Hospital. (id:55499)
Sam Mcdadi Real Estate Inc.
201 - 2481 Taunton Road
Oakville (Ro River Oaks), Ontario
Welcome To New And Beautiful Oak & Co. T2! This Sun Filled And Spacious One Bedroom Plus Den Suite Features An Extra Large Open Concept Living/Dining Room Area, Modern Kitchen With S/S Appliances, Walk-In Closet In The Bedroom, And A Marvelous 4-Piece Bathroom! Minutes To Oakville Hospital, Oakville Go, QEW and 407 Highways, Sheridan College, Amazing Public Schools & More! Future Amenities A Kid Zone, Party Room, Meeting Room, Gym, Games Room, Theatre, Outdoor Pool! (id:55499)
Right At Home Realty
Bsmt - 455 Ollerenshaw Point
Milton (Ha Harrison), Ontario
Absolutely Fantastic LEGAL BASEMENT APARTMENT in the heart of Milton-->> This Huge basement offers 2 Really Good size bedrooms (Bigger than most of the town house bedrooms) Huge Living room -->> Gorgeous kitchen with custom cabinets, Quartz countertops with matching backsplash-->> upgraded Vinyl Flooring -->> LED pot lights -->> Separate Laundry -->> Separate Entrance-->> Large Egress window -->> Huge walk in closet -->> Walking distance to the parks -->> Close to Hwy (id:55499)
RE/MAX Real Estate Centre Inc.
75 Orchardcroft Road
Oakville (Go Glenorchy), Ontario
Welcome To This Executive Luxury End-Unit Town House and Make It Your Home! Enjoy All Of The Upgraded 2330 Sq.F Space. Better than New, Freshly Painted, East Exposure with Tons Of Light And Warmth. The House Feels Like Spacious And Bright Semi-Detached. 9 Foot Ceiling, Gleaming Hrwd On Both Floors, LED Potlights, Zebra Blinds, High-End S/S Appliances, Front Loader Washer And Dryer, Central Vac, Garage Door Opener With Remote Control, Fanced Backyard, Walking To Schools, Parks and Walmart Plazas. Easy access to Oakville Upper Core Centre, Hospital, Hwy 407/403/QEW... (id:55499)
Right At Home Realty
304 - 1360 Main Street E
Milton (De Dempsey), Ontario
Welcome to your dream urban oasis! This ultra-clean one-bedroom condo is the epitome of modern living, perfectly designed for those who appreciate both style and convenience. As you step inside, you'll be greeted by an abundance of natural morning sunlight that floods the open-concept living space, highlighting the warm decor and stylish finishes throughout. The well-appointed kitchen boasts stainless steel appliances and ample cabinetry, making it a delight for any home chef. The spacious living area flows seamlessly into a cozy dining nook, perfect for entertaining friends or enjoying a quiet evening at home. Step outside onto your private balcony and soak in the views, a perfect spot for your morning coffee or evening wind-down. The generous sized bedroom offers a large closet. As an added bonus, this condo comes with one coveted underground parking spot, providing you with peace of mind and convenience. Located in a super convenient area, you'll find yourself just moments away from trendy cafes, boutique shops, and essential services. Public transportation and major highways are easily accessible, making your daily commute a breeze. Don't miss out on this rare opportunity to live in an stylish condo that's situated in a convenient location for commuters and shopping but without being in the busyness of traffic. This one checks all the boxes. (id:55499)
RE/MAX Real Estate Centre Inc.
Ph03 - 3005 Pine Glen Road
Oakville (Wm Westmount), Ontario
This One Bedroom/One Bathroom Penthouse Unit comes with upgraded Kitchen/Quartz Counter/Center Island/Stainless steel appliances/Hardwood Floors through out/Soaring 10' Ceiling, Double Sized, Private Locker Adjacent To Parking Space! Approx. 755 Sqft including Balcony and Terrace (Interior 575 Sq ft). Upgrades Throughout! Close To Stores, Restaurants, Public Transit, The QEW, Hwy 403, Hwy 407 And Much More! Located In Close Proximity To The Bronte GO Station, Highway 403, 407 and Queen Elizabeth Way (QEW), Oakville Trafalgar Memorial Hospital, Bronte Creek Provincial Park, Restaurants, Shops, Parks, Schools and Much More! (id:55499)
RE/MAX Gold Realty Inc.
543 Taplow Crescent
Oakville (Wo West), Ontario
Attn Builders/Investors/renovators, /1st time Buyers. Welcome to Great starter/downsizer home or building lot (60X125) in a quiet, family friendly 'hood in west Oakville. This bungalow, Ideally located on a quiet street in a mature sought after neighborhood offers immense potential for those looking to transform a property into something special. Easy walking distance to public, French imm., & catholic elem./high schools. Good access to the QEW (Third Line or Dorval). This is a rare chance to invest in an area with excellent growth potential, whether you're looking to live-in, renovate and flip or build your dream home. (id:55499)
Sutton Group Quantum Realty Inc.
8438 Ninth Line
Oakville (Oa Rural Oakville), Ontario
Welcome To 8438 Ninth Line! This Extensively-Renovated Detached, 2100+ Sqft (Above Grade) 2+2 Bdrm, 4 Bath Bungalow Sits On 4.67 Private Acres Offering Room To Breathe And Thrive In Privacy. This Beautiful Home Overflowing With Quality Renos And Upgrades Boats A Bright And Airy Open Concept With Large Formal Living/Dining And Family Areas (2 Fireplaces), Huge Eat-in Kitchen W/ W-Out To Deck, Fully Finished Bsmt W/walkout To Yard, 2 Large Bdrms, Second Full Eat-in Kitchen, 2 Bathrooms (Heated Floors) Perfect For An In-law Suite/large Family. The Sprawling Property Also Includes A Full-equipped, Approx 2600 Sq Ft Work Shop (Previously Used For Commercial Food Service) That Can Be Utilized For Many Different Uses...$$$ Possibilities Are Endless. Situated In A Fantastic Location Close To The Future Hwy 413 And Further Prosperity In The Area, Yet Still Rural; This Extremely Rare Opportunity Is Waiting For Your Buyer To Take Advantage And Realize Their Dreams. Don't Miss Out! Sitting On Private 4.67 Acres, Excellent Location, Untapped Value, Approx 2600 Sqft Workshop For Various Uses *See List Of Upgrades Attached To Listing* (id:55499)
RE/MAX West Realty Inc.
206 - 3200 William Coltson Avenue
Oakville (Jm Joshua Meadows), Ontario
Welcome To Upper West Side Condo Elegant Beautiful 1 Bedroom, 1-Bathroom Condo Apartment Located In The Prime Area Of Oakville.Impressive 550 Sq. Ft.With 10-Foot Ceiling. Stainless Steel Appliances, Modern Bathroom With Premium Finishes. Convenient Oakville Location. Walking Distance To Grocery, Retail, LCBO And Other Amenities.Near Hospital, 407, 403, Sheridan College, Walk To Longo's, Superstore, Walmart, LCBO, Restaurants! **EXTRAS** Fridge, Stove, Dishwasher, Washer & Dryer, All Window Coverings, Pictures from previous listing (id:55499)
Bay Street Group Inc.
Upper - 776 Hepburn Road
Milton (Co Coates), Ontario
Available June 1st For Rent - comes furnished as seen in the photos. This is a spacious and well-maintained 4 bedrooms, 2.5 bathroom detached home in the family friendly "Coates" neighbourhood. Offering 2200+ sqft, this home features hardwood flooring throughout (no carpet in the home), 9'ft ceilings on the main floor, a separate living & family room, formal dining space and a large Kitchen with island and breakfast area. The 2nd floor features an oversized primary bedroom with a 5-pce ensuite and walk-in closet. There are 3 more excellent sized bedrooms, another shared bathroom and laundry. Enjoy the oversized balcony on the 2nd floor, with beautiful west views of the sunset. The backyard offers a large concrete pad, perfect for hosting and greenspace for your gardening hobby. Note: Basement & right side of driveway not included. Tenant to pay 75% of utilities. (id:55499)
Ipro Realty Ltd.
1330 Loon Lane
Oakville (Jm Joshua Meadows), Ontario
Luxury and spacious Brand-New Home for Lease in a Luxury, quiet, convenient community of Joshua Meadows in the heart of Oakville. The premium features in the Sloan Elevation A model include a study room, a mudroom, Modern hardwood floors and high-end porcelain tiles in the foyer on the main floor, with a fireplace in the family room, and elegant solid oak staircases makes it a executive and elegant home ideal for a familythis home unique it boasts of 10-foot ceilings on the main floor and 9-foot ceilings on the second floor. This is a 4-bedroom 4 Washrooms throughout the home, 2 rooms have 3-piece ensuite bathroom ideal for guests. Primary Bedroom bathroom is upgraded with a modern soaker tub, stand-up glass stand-up shower, private toilet area, double sink quartz counter tops, Exceptional curb appeal with premium Stone and masonry finishes. Garage Door with Remote, Close to top-ranked schools, parks, trails, shopping, the Oakville Trafalgar Community Centre, and major highways. Appliances will be provided( Electric Stove,Dishwasher,Fridge, Washer, Dryer), Zebra Blinds and AC will also be installed NO Pets & No Smoking. (id:55499)
RE/MAX Real Estate Centre Inc.
130 - 395 Dundas Street W
Oakville (Go Glenorchy), Ontario
Brand New 2 Bed, 2 Bath Condo w/ ELECTRIC VEHICLE PARKING in Prime Oakville! Modern, Bright & Thoughtfully Upgraded! Welcome to upscale living in one of Oakville's most desirable communities. This beautifully finished luxury condo offers approximately 774 SQFT of functional living space, plus a spacious private patio perfect for outdoor dining or relaxation. Enjoy approximately $28K in premium upgrades, including a sleek kitchen with centre island, brand new stainless steel appliances, 10' high ceilings, and oversized windows that flood the unit with natural light. The primary bedroom features a stylish 3-piece ensuite, while the second bedroom with sliding door is ideal as a home office or guest room. Comes complete with one underground EV parking space and a locker for extra storage. Located in a vibrant Oakville neighbourhood surrounded by parks, trails, shopping, top-rated schools, and with easy access to transit and major highways, this condo offers the perfect balance of comfort, convenience, and contemporary lifestyle. (id:55499)
Realty Wealth Group Inc.
325 - 1105 Leger Way
Milton (Fo Ford), Ontario
Modern one-bedroom + Den Condo in Hawthorne South Village Condos. The bright and stylish open-concept unit features a kitchen with stainless steel appliances, quartz countertops, and laminate flooring throughout. Spacious bedroom with a large closet. Versatile den ideal for a home office, kids' playroom or additional bedroom. Includes underground parking and a storage locker. Enjoy a private balcony overlooking green space and a nearby school and pet-friendly building close to shopping, transit, hospitals, and schools. (id:55499)
Royal LePage Signature Realty
454 Bellflower Court
Milton (Mi Rural Milton), Ontario
Corner Home, like it is a semi, Fairly New 3+1 Bedrooms, Contemporary Town Home Located In The Most Desirable Neighborhood Of Milton. Very Functional Open Concept Layout The Home And 9' Ceiling. Family Size Kitchen W/ Stainless Steel Appliances, Breakfast Bar & W/O Entertainer's Balcony Enjoy The Change Of Colours In Spring On Kelso. Very Cheerful Home, Lots Of Storage. No Smoking, Pets Restricted. This House has in total 3 parking, mostly has ONLY 2. (id:55499)
Right At Home Realty
2469 Wooden Hill Circle
Oakville (Wt West Oak Trails), Ontario
Welcome To This Bright Freehold Townhome Located On A Quiet, Mature Street In West Oak Trails. This 3 Bed, 3 Bath Home Is Perfect For Families, Situated On A Premium Ravine Lot A Private Backyard With No Rear Neighbors And Is Beautifully Landscaped. This Tastefully Decorated Home Includes an Open Concept Main Floor, Kitchen with Stainless Steel Appliances, Breakfast Bar and Walk out to Multi Level Level Deck, Hardwood Floors, Living Room with Gas Fireplace, Dining Room, 3 Spacious Bedrooms Including Master with Walk in Closet, A Professionally Finished lower level Rec Room with Gas Fireplace, Laundry And 3pc Bathroom With Heated Floors. Extra-Long Driveway With Parking For 4 Cars! Inside Garage Entry Close To Top Schools, New Hospital, Parks & Trails. Upgrades Include: Roof (2013), Deck (2012), Basement(2015), Furnace (2016), AC (2019) Gdo (2015) (id:55499)
Sutton Group Quantum Realty Inc.
206 Huguenot Road
Oakville (Go Glenorchy), Ontario
Beautiful upgraded 1900+ square foot above ground corner townhouse at the much in demand area of Dundas & Trafalgar! This corner townhouse has lots of natural sunlight due to extra windows in the home.No carpet throughout the home. Very large family & great room with lots of natural light as well as upgraded light fixture and pot lights. Oversized and upgraded kitchen with quartz countertop, gas stove, high-end appliances, built in microwave, custom backsplash, upgraded extra large cabinet space, upgraded light fixtures, pot lights, and large dining area. Oak staircase leads upstairs to 3 cozy bedrooms, 2 full washrooms, 2nd floor laundry, and a linen closet. Primary bedroom has a walk-in closet, upgraded 4 pc ensuite with double sink, glass door shower, and a walkout balcony. The main floor completes the space with an open concept living room which can also be used as a den/office. The main floor also has a powder room. The light blocking zebra blinds add an extra touch of class to the already beautiful home! Walking distance to Smart Centre consisting of Real Canadian Superstore, Walmart and other shops and restaurants. Short walk to the neighbourhood park and pond. School zones include the top rated White Oaks Secondary School & Dr. David R. Williams Public School. Ideally located with easy access to Highway 407 & 403, GO Transit and bus routes making commute a breeze. (id:55499)
Century 21 Empire Realty Inc
614 - 3220 William Coltson Avenue
Oakville (Jm Joshua Meadows), Ontario
Upper West Side Condo- this residence comes with 2 Bedrooms, 2 Washrooms, one parking spot, one locker and balcony. Immerse yourself in the pinnacle of modern luxury with this innovative keyless building with Smart Connect home technology. Delight in sophisticated relaxation atop the rooftop terrace or engage in daytime co-working within the stylish main floor social areas. Enjoy the upscale party and entertainment lounge, and stay energized in the fitness center. Kitchen offers stainless steel appliances, Island with seating space, quartz countertops, laminate flooring throughout. (id:55499)
Century 21 Signature Service
13296 Trafalgar Road
Halton Hills (Rural Halton Hills), Ontario
Have you been on the hunt for a rural property (but not too country) on a paved road? and just a short drive to amenities? You have to take a look at this beauty starting with its fabulous curb appeal! Less than 10 mins to Georgetown OR Acton shops and GO Station service! Situated on .44 acres with soooo much to offer. Plenty of room for all your toys & hobby needs in your choice of the 20ft x 30ft HEATED, (80amp service) DETACHED 1 CAR GARAGE/WORKSHOP or buy more toys and spread out into the 24ft x 32ft - 2 STOREY OUTBUILDING W/2 CAR GARAGE!! (Lower level heated & 60 amp service). METAL ROOF on home, garage & outbuildings! Paved double driveway offers plenty of parking too! Got a RECREATIONAL TRAILER? Yes, that'll fit no problem!! Inside this lovely bungalow youll discover 3 bedrooms & 2 full baths! Huge eat-in kitchen with s/s appliances overlooking front yard. Great sized Primary bedroom features a 3 piece ensuite & garden doors leading to rear deck/private yard! A great place to relax & enjoy your morning coffee of evening beverage. Livingroom features include hardwood flooring, air-tight wood burning fireplace & shiplap feature on the cathedral ceiling! Adjacent to the living room & offering similar features, is the spacious & bright family room which overlooks the rear yard w/walk-out to the rear deck & yard. Note: Partial Basement (Laundry/Storage & Mechanics only). Come & enjoy everything this lovely bungalow & property have to offer! Larger than it looks! Check it out today! (id:55499)
Ipro Realty Ltd.
448 White Drive
Milton (Tm Timberlea), Ontario
Welcome to this beautifully updated family home, tucked away on a quiet street in the highly sought-after Timberlea community. Surrounded by mature trees and just steps from scenic Laurier Park, this property offers the perfect blend of nature and convenience. Boasting over 3,000 ft of meticulously updated living space, the inviting interior features a cozy, open-concept kitchen with a quartz island, upgraded appliances, and a breakfast bar. Additional upgrades include new flooring, updated laundry, and custom bathrooms throughout. The spacious primary suite is a true retreat, offering a large walk-in closet and a spa- inspired ensuite complete with a freestanding tub, oversized vanity, and walk-in shower. The fully finished basement provides additional living space for work, play, or relaxation. Outside, enjoy a beautifully landscaped yard with a tiered deck, tranquil pond, and a vibrant mix of perennials, flowering shrubs, and towering trees - perfect for enjoying every season. Located in a safe, family-friendly neighborhood where homes rarely come to market, this is a unique opportunity to own a move-in-ready home in one of Miltons most established communities. Bonus: Brand new air conditioning unit installed in August 2024. (id:55499)
Century 21 Heritage Group Ltd.
B - 230 Giddings Crescent
Milton (Sc Scott), Ontario
This spacious 1-bedroom basement apartment offers a private 3-piece washroom, kitchenette, and ensuite laundry, with a separate entrance through the garage and one parking space included. Ideally located within walking distance to shopping plazas, schools, and public transit, it provides great convenience in a prime neighborhood. The unit is perfect for a single professional or a couple, and students and newcomers are welcome. The landlord is seeking tenants with good credit and stable employment. No pets and no smoking are permitted. Tenant to pay 30% of utilities. (id:55499)
RE/MAX Real Estate Centre Inc.
255 Fasken Court
Milton (Cl Clarke), Ontario
Welcome to this stunning and spacious 4-bedroom semi-detached home with a separate side entrance to a 2-bedroom basement ideal for extended family or future income potential. Situated in Milton's highly desirable and family-friendly Clarke community, known for its excellent schools, beautiful parks, and easy access to transit and highways, this all-brick beauty offers approx. 3000 sq. ft. of thoughtfully upgraded living space. Step into a grand foyer that leads to a bright main floor featuring a separate den/living room, a huge family room with fireplace, a spacious dining area, and a modern kitchen with quartz countertops and high-end stainless steel appliances. From the kitchen/breakfast area, walk out to a large backyard, perfect for summer entertaining. There's also direct garage access to the home for added convenience. Throughout the main and second floors, enjoy no carpet, premium flooring, zebra blinds, upgraded baseboards, and pot lights for a sleek, contemporary feel. Upstairs, the primary bedroom includes a 4-piece ensuite and walk-in closet, complemented by three additional generous bedrooms with closets and windows. The finished basement includes 2 bedrooms, a large rec room, a 3-piece bath, and its own separate laundry perfect for a future rental suite or in-law space. Additional highlights: Separate laundry for both upper and basement units Legal separate side entrance to basement Direct access from garage to home Backyard access through kitchen/breakfast area Spacious, unspoiled backyard great for entertaining Located minutes from Milton GO Station, Highway 401, public transit, library, parks, and major retail stores . The Clarke community is one of Milton's most sought-after neighborhoods offering a perfect blend of peaceful suburban living with urban convenience. Whether you're upsizing, investing, or settling your family, this home checks all the boxes! (id:55499)
Century 21 Green Realty Inc.
201 Ellen Davidson Drive
Oakville (Go Glenorchy), Ontario
Welcome To Prestigious "The Preserve" Built By Mattamy Homes. Luxurious Living Space Large PorchW/A Spacious Den & 9 Foot Ceilings. The Gourmet Kitchen Features Upgraded Cabinets Quartz CounterLarge Under Mount Sink Large Breakfast Area Open Concept Get Rm With Large Windows & Walk Out To ABalcony. Oversized Windows, And More...Close To New Oakville Hospital, Highways, Great Schools,Stainless Steel Fridge, Stove, Hood, Microwave, Washer/Dryer, All Elf's.Welcome To Prestigious "The Preserve" Built By Mattamy Homes. Luxurious Living Space Large PorchW/A Spacious Den & 9 Foot Ceilings. The Gourmet Kitchen Features Upgraded Cabinets Quartz CounterLarge Under Mount Sink Large Breakfast Area Open Concept Get Rm With Large Windows & Walk Out To ABalcony. Oversized Windows, And More...Close To New Oakville Hospital, Highways, Great Schools,Stainless Steel Fridge, Stove, Hood, Microwave, Washer/Dryer, All Elf's. (id:55499)
Royal LePage Real Estate Services Ltd.
16 - 2441 Greenwich Drive
Oakville (Wm Westmount), Ontario
Welcome to urban living at its finest in West Oak Trail, Oakville! This bright and spacious 2-bedroom stacked townhouse offers a functional layout with laminate flooring and broadloom in the bedrooms. The tiled kitchen features all appliances and a large window adjacent to a breakfast/dining area. Conveniently located near Oakville's amenities, with easy access to major commuter routes. Enjoy a stunning view from the over 300 Sq. ft. rooftop terrace. Great for BBQ, Sunbath, family and friends entertainment. Available in mid-April with two parking spaces and a locker. Experience contemporary urban living. Includes 02 parking spaces, 01 locker, and no equipment rent. (id:55499)
Homelife/miracle Realty Ltd
12496 Winston Churchill Boulevard
Halton Hills (Rural Halton Hills), Ontario
Looking for perfect property for live in or investment in caledon very well kept 3 Bedroom Bungalow with 2 Car Garage situated on almost an Acre Lot. parking space for more than 10 cars, Large Bay Window in Living Room, Sun filled Family room,3large Bedrooms, Sept Entrance to Basement and 4pcwashroom in basement, new propane furnance, new Ac and hot water tank. (id:55499)
Royal LePage Flower City Realty
3109 Perkins Way
Oakville (Oa Rural Oakville), Ontario
Welcome to 3109 Perkins Way, a stunning 3-story townhome in one of Oakville's most sought-after neighborhoods. This elegant home boasts four floors of beautifully designed living space, offering a perfect blend of luxury, comfort, and modern sophistication. Step inside and be captivated by the soaring ceilings and abundant natural light that fills the space. The main floor features an open-concept living area with white oak flooring throughout, providing a warm and inviting atmosphere. Coffered ceilings and pot lighting add a touch of refinement, creating the perfect setting for both relaxation and entertaining. The heart of this home is the brand-new kitchen, equipped with top-of-the-line KitchenAid appliances, sleek stone countertops, and custom cabinetry that combine both style and function. Whether you're preparing a casual meal or hosting a dinner party, this kitchen is a chef's dream. Upstairs, you'll find three spacious bedrooms, each designed for ultimate comfort and privacy. The primary suite features a luxurious en-suite bathroom with modern finishes, while the additional bedrooms are perfect for family or guests. With 3.5 bathrooms in total, there's ample space for everyone. This exceptional townhome also includes a finished lower level, providing even more versatile living space. Whether you need a home office, recreation room, or extra storage, this level is ready for your personal touch. Situated in a prime Oakville location, you'll be close to top-rated schools, parks, shopping, and dining. Don't miss out on this opportunity. (id:55499)
RE/MAX Escarpment Realty Inc.
2 - 153 Perth Street
Halton Hills (Ac Acton), Ontario
1000 Sq Feet Of Office Space Located In Acton's Industrial Zone. The Low Gross Rent Includes Tmi And Utilities. There Is Lots Of Dedicated Parking, 1 washroom, open concept. Great office for a growing business. Also there is a larger unit for for lease that is 1650 sq ft if looking for a larger space. Well maintained building and Landlord is onsite. (id:55499)
Ipro Realty Ltd.
2069 Glenhampton Road
Oakville (Wm Westmount), Ontario
Situated in one of Oakvilles most desirable and family-friendly neighbourhoods, this spacious freehold townhome offers the perfect combination of comfort and location. This home has an open-concept main floor layout where the kitchen flows seamlessly into the dining and living roomperfect for both everyday living and entertaining. A walkout from the living room leads to your own private, fully fenced backyard, offering a quiet space to relax, garden, or enjoy summer BBQs. Upstairs, youll find three generous bedrooms, including a massive primary suite with a walk-in closet and a luxurious 5-piece ensuitea true retreat at the end of the day. A second full 4-piece bathroom completes this level, ideal for family or guests. Fully finished basement offers versatile extra space perfect for a teen hangout, cozy movie nights, a home office, or even a home gym. Inside access to the garage- featuring a new garage door- adds for everyday convenience. With so much space, functionality, and an unbeatable locationyoull want to book your showing and see all that this home has to offer. With top-rated schools, parks, shopping, and Oakville Trafalgar Hospital just minutes away, youll love the convenience and community feel that comes with living here. (id:55499)
Real Broker Ontario Ltd.
1360 Wheelwright Road
Oakville (Ga Glen Abbey), Ontario
Welcome to sought-after Glen Abbey! Brimming with curb appeal, this 4+1 bedroom, 3+1 bathroom Mattamy executive residence is nestled in one of Oakville's most desirable neighbourhoods. The inviting exterior, highlighted by a striking natural stone walkway and porch, sets the stage for the charm and warmth found within. Step inside to a grand two-storey foyer that opens onto beautifully maintained hardwood flooring across the main level. Designed for both family living and entertaining, the layout features formal living and dining rooms, a private office, and an inviting family room enhanced by classic wainscoting and a cozy gas fireplace. The gourmet kitchen boasts timeless oak cabinetry, a subway tile backsplash, walk-in pantry, and a sun-drenched breakfast area with a French door walk-out to the backyard. Upstairs, the oversized primary bedroom features double door entry, a walk-in closet, a secondary closet for added storage, and a spa-inspired four-piece ensuite with a soaker tub and glass-enclosed shower. Three additional well-sized bedrooms and a four-piece main bathroom complete the upper level. The professionally finished basement offers incredible versatility with a sprawling recreation area, fifth bedroom, three-piece bathroom, and generous storage space. Notable updates include an owned hot water heater (2024), attic insulation upgraded to R50-R60 (2022), roof and eavestroughs (2021), front walkway (2021), central air conditioner (2020), furnace (2014), and windows (2009). Situated within walking distance of top-rated schools, Glen Abbey Community Centre, parks, scenic trails, and everyday conveniences, this home truly has it all. Commuters will appreciate the easy access to highways, public transit, and the GO Train. (id:55499)
Royal LePage Real Estate Services Ltd.




