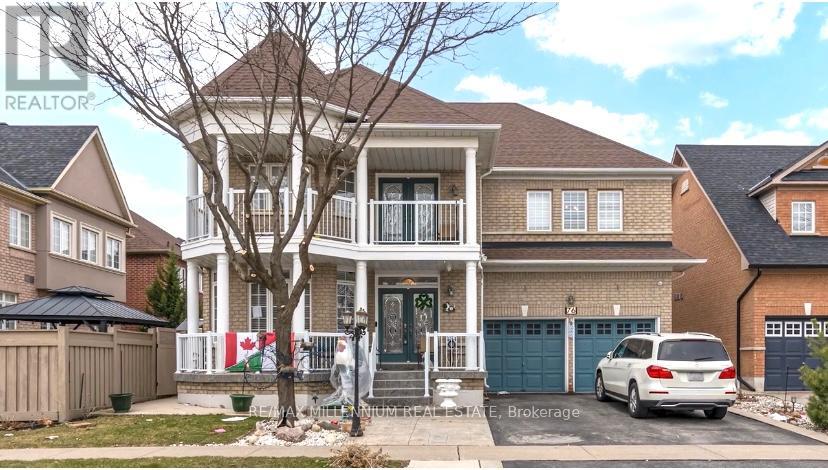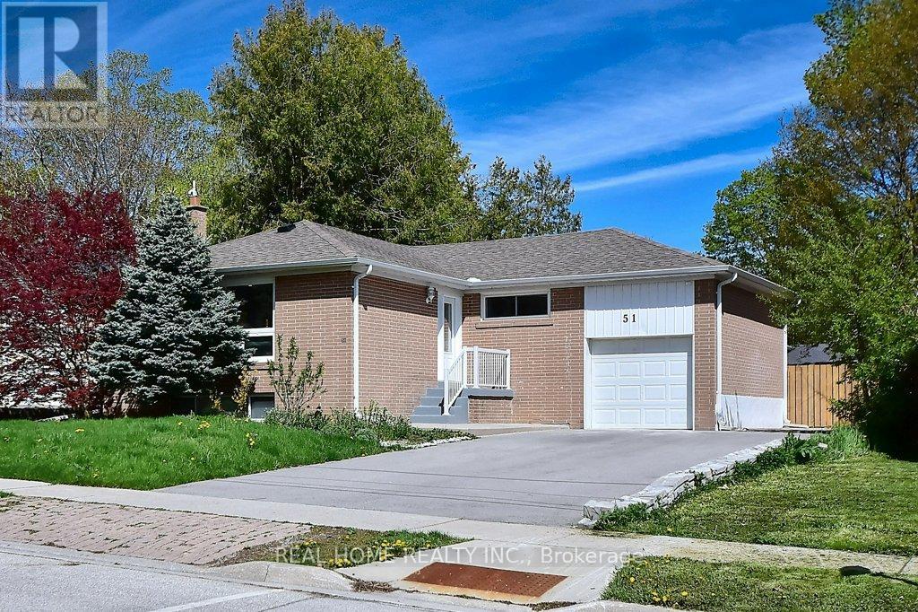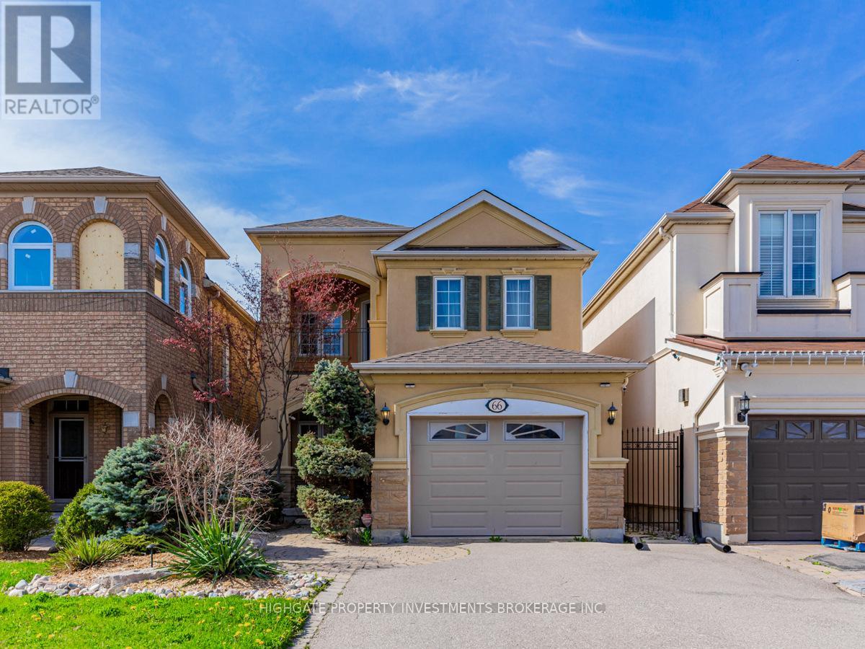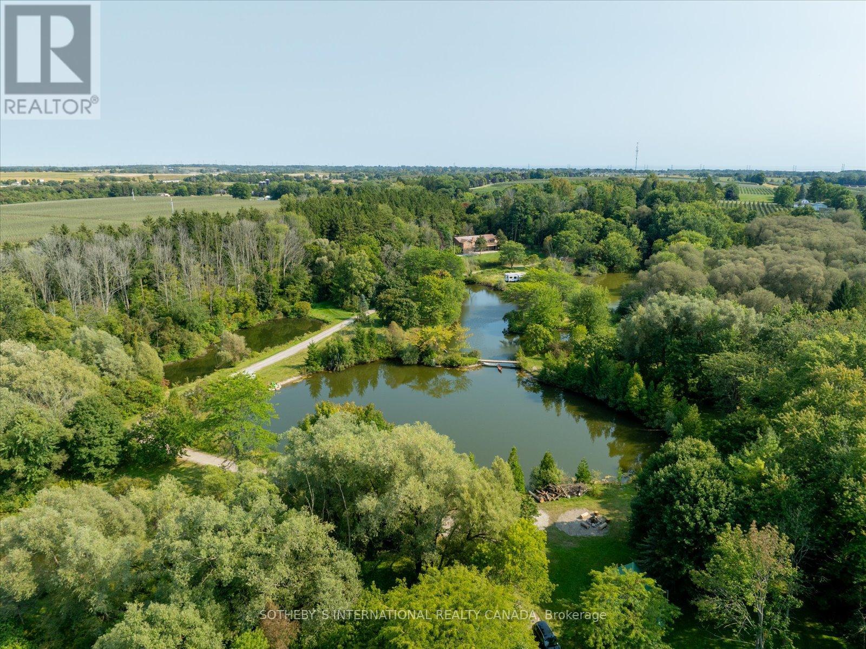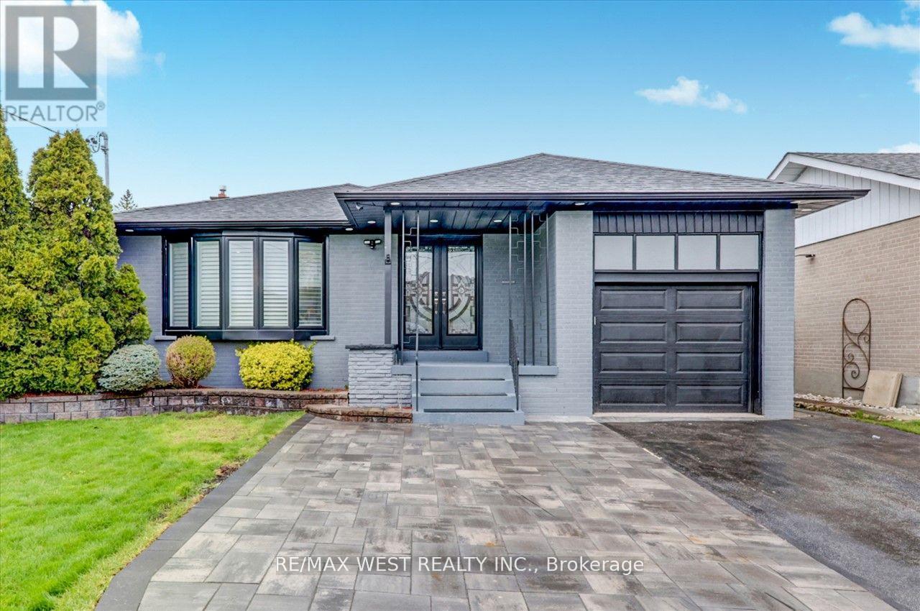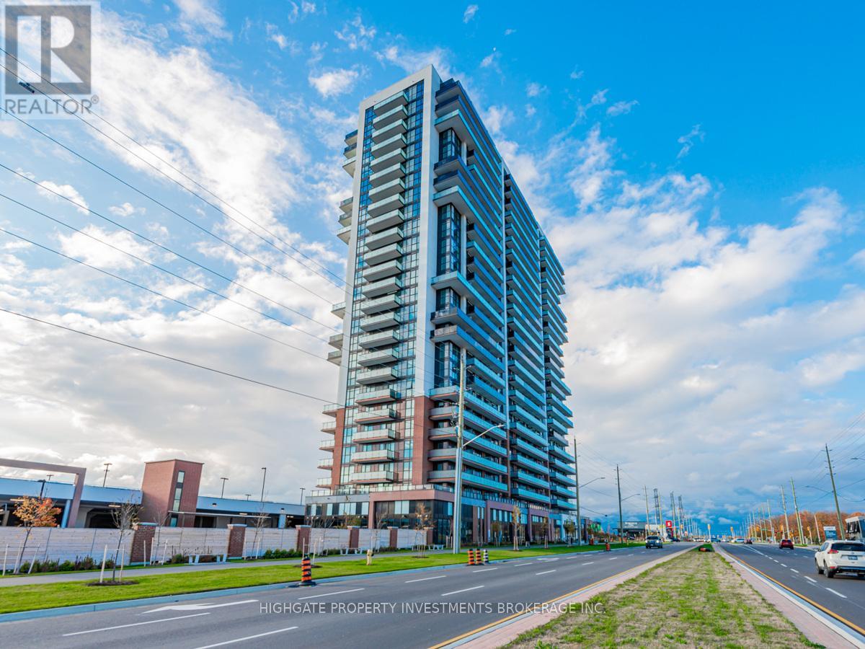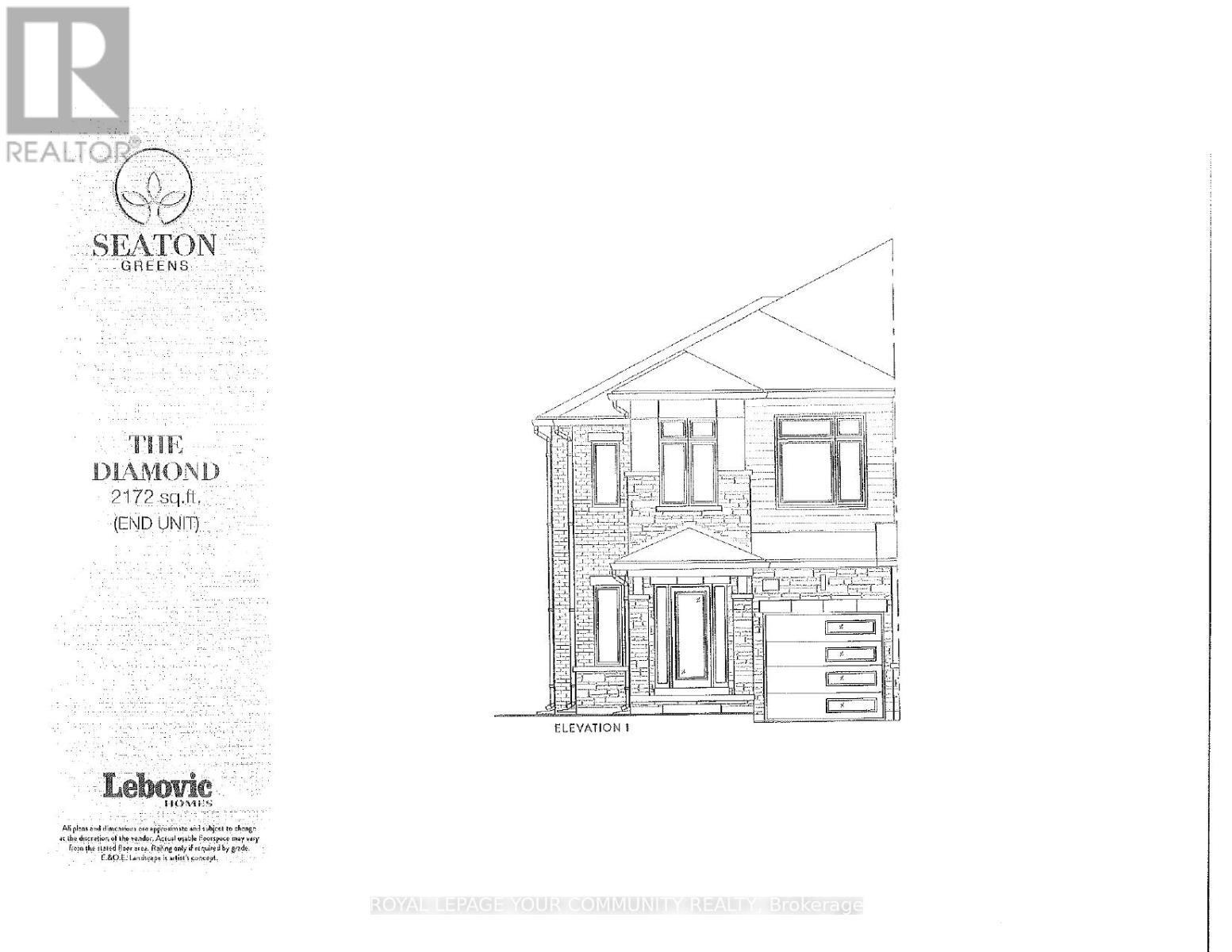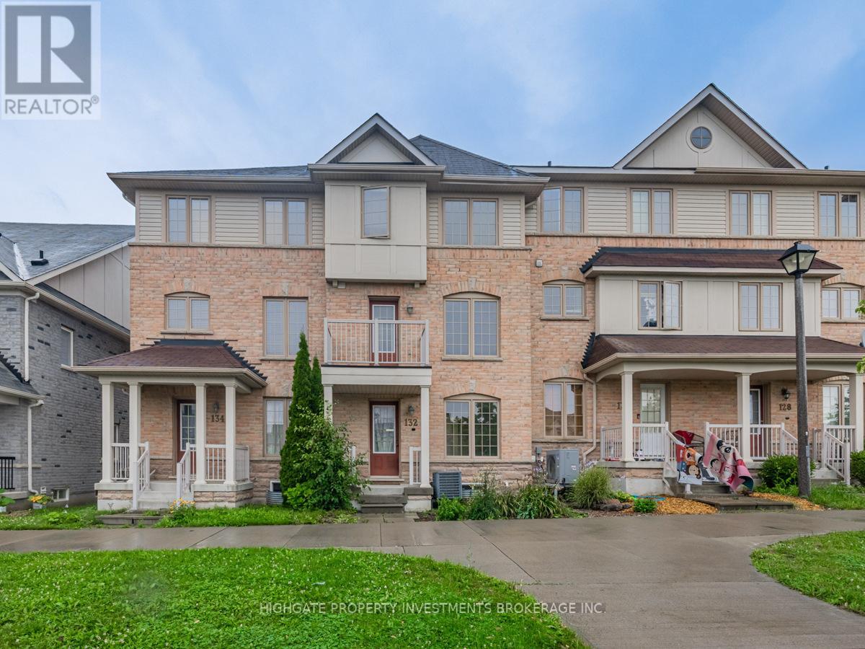37 Edgemont Court
Richmond Hill (Westbrook), Ontario
*RARELY FOUND HUGE PREMIUM PIE-SHAPED RAVINE LOT* Stunning 4 Bedroom Executive End-Unit Townhome at End Of Quiet Child-Friendly Cul-De Sac. Incredible 134 Ft Deep Pie Shaped Lot Widens To 111 Ft Across The Back. Enjoy The Idyllic Ravine Views & Extensive Landscaping from the Huge Deck. Updated Kitchen W/Stone Counters & Stainless Steel Appliances. Spacious Primary Bedroom Suite W/4 Pce Ensuite & W/I Closet. Spacious Finished Basement W/Large Rec Room & Separate Room. 10 Min Walk To Highly Ranked Trillium Woods P.S & Zoned For Richmond Hill H.S and Other Top Schools. Close To Elgin West Community Centre & Pool, Shopping & All Other Amenities. (id:55499)
Sutton Group-Admiral Realty Inc.
76 Vellore Avenue
Vaughan (Vellore Village), Ontario
** POWER OF SALE OPPORTUNITY with availability of Seller Take Back Mortgage (VTB) on OAC** Discover Timeless Elegance In This Spacious 3174 sqft 5-Bedrooms, 4-Bathrooms Home in the highly sought-after Vellore Village Community. Meticulously Maintained By Its Original Owners. Offered For Sale For The First Time! The Main Floor Boasts A Bright And Spacious Layout With Windows Throughout, Featuring A Formal Dining /Living Room with hardwood floor And separate Family Room with a magnificent Gaz Fireplace ,Spacious Renovated Kitchen with stainless steel appliances and cabinetry With A Breakfast Area. The Expansive Primary Bedroom Includes a Walk-in Closets And A 5-piece Ensuite. Additional Bedrooms Are Well-sized and perfect for a large family. Bedroom 5 offer a 3pcs Ensuite bathroom . Unfinished Basement with over 1350 Sqft ready to be finished with your own Creation. Inviting private Yard. Close Tp Schools, Shops, Hwy 400, Hwy 407 & So Much More! A Rare Opportunity To Own A Well-cared-for Home With Endless Potential! Property is Sold as is without any warranty. (id:55499)
RE/MAX Millennium Real Estate
501 - 9085 Jane Street
Vaughan (Concord), Ontario
Bright & Spacious 1 Bed + Solarium, 2 Bathroom @ Jane & Rutherford. Premium & Modern Finishes Throughout. Open Concept Floorplan. Stunning Kitchen W/ Integrated Fridge & Freezer, Backsplash, Deep-Basin Sink, S/S App W/ Cooktop & Oven. Combined Living/Dining Spaces Features Porcelain Tile Flooring, Ethernet Jacks & Overhead Lighting. Enclosed Solarium W/ Sliding Doors, Tile Flooring, Light Fixtures & Large Window. Sep. 2Pc Bathroom Includes Vanity W/ Stone Countertop, 1Pc Toilet, Elongated Mirror & Light Fixture. Large Prim Bdrm Features Laminate Flooring, Walk-In-Closet W/ Organizers, 4Pc Ensuite W/ Full-Sized Tub. Large Foyer - Perfect For A Desk & Working From Home. Turn Key & Move-In Ready! Stunning Amenities Include: Sprawling Rooftop Terrace W/ Gas Bbqs, Reading Room, Gym/Exercise Room, Theatre Room, Party Room, Guest Suites, Visitor Parking, 24 Hrs Security & Concierge. Great Location! Minutes To Vaughan Mills, Wonderland, Walmart, Theatres, Ikea, Starbucks, Tims, Lcbo, Restaurants, Hwys 400, 401 & 407. (id:55499)
Highgate Property Investments Brokerage Inc.
104 Poplar Crescent
Aurora (Aurora Highlands), Ontario
A semi-detached home located in the heart of Aurora, nestled on a premium lot that backs onto 3 acres of green space, ensuring NO NEIGHBORS BEHIND and offering enhanced privacy with serene nature views. The exterior features a one-car garage and an extra-large private driveway that accommodates up to 3 cars. Recently renovated, this 3-bedroom home is perfect for a small to medium-sized family looking for a peaceful, secure, and welcoming community. The main floor offers an open layout with hardwood flooring, featuring a living room with 10-foot ceilings, pot lights, and large windows that frame the lush green space. The kitchen boasts quartz countertops, glass-fronted cabinets, and a breakfast bar. Upstairs, you'll find 3 spacious bedrooms, with the master offering breathtaking views of the surrounding nature. The fully finished basement has a walkout to a fully fenced, decked backyard, ideal for additional living space like a bedroom, rec room, or office. The backyard also includes a gate opening to the green space, providing an extra play area for children. Community amenities include an outdoor pool with a lifeguard, a playground with basketball nets, and a picnic area with BBQ facilities. The property is available either fully furnished or unfurnished. (id:55499)
Buyrealty.ca
51 Gladman Avenue
Newmarket (Central Newmarket), Ontario
Welcome to this meticulously renovated/upgraded detached house in central Newmarket, upon entering, an open hallway leads you to the gorgeous spacious family size new custom built kitchen with stainless steels appliances and beautiful centre island, then to combined living and dining room with picture window, main floor 2 bedrooms with two full washrooms providing peace and comfort to the family, Engineering hardwood flooring throughout the main floor, through the modern glass railing stairs you access to fantastic bright upgraded 2 bedrooms and one washroom finished basement with access door to the garage, it is ideal for in-law's. Side door from kitchen leads you towards the porch and provides access to the breathtaking spacious private backyard where you can spend relaxing time with friends and family and enjoy, along with all amazing features of this lovely house you will take advantage of newer sewer line "done in 2021", newer roof shingles as well as driveway "done in 2022", walking distance to Yonge St. and Public transit....This property has everything you need. Move in and enjoy. (id:55499)
Real Home Realty Inc.
212 Maplewood Drive
Essa (Angus), Ontario
Start your next chapter here in this beautiful 2322 sq. ft. 3 bedroom 2.5 bath home! This Thunderbird model home is located on a corner lot and walking distance to multiple parks and splash pads -a perfect spot with plenty to do outdoors. A proposed NEW School is to be built just down the street -(as per signage on Greenwood). The bright kitchen features S/S appliances, dbl sink, microwave hood range, ceramic tile and a Breakfast Bar open to the Breakfast Nook. Sliding doors conveniently serve an entrance to the private, fully fenced yard where you can BBQ and entertain guests while the kiddos play in their very own doll house! The home's large Dining room offers plenty of space for those celebrations, family dinners and special occasions! Tasteful dark laminates throughout lay atop of the home's Silent Floor system. A custom feature wall created with rich dark wood serves warmth and style to the Family room. There are many features throughout this home, such as two more feature walls custom made in each of the front Bedrooms including a Reading Nook in the Bay window. A massive, bright Laundry room conveniently serves all three Bedrooms and offers plenty of storage for linens and household products. The large Primary Bedroom has a walk-in closet and a private Ensuite w a separate shower and large built in tub. The lower level not only offers a ton of additional storage, but a plumbed in 4th Bathroom, a living area and an Office space for those who work from home -or use it for a study area, play area, exercise space or anything you wish. If you've been waiting for a GREAT HOUSE in a GREAT LOCATION - this is it! ** This is a linked property.** (id:55499)
Century 21 B.j. Roth Realty Ltd.
1007 - 7171 Yonge Street
Markham (Thornhill), Ontario
A Must See, World on the Yonge Luxury Condo , 2 Bedroom Corner Model With Breathtaking Unobstructed North West View ! 9 feet Ceiling, Open Concept, Modern Kitchen With Granite Counter Including Many Upgrades Such As Brand New Washer and Dryer, Custom Made Widow coverings Taller Cabinets , Large Locker Room, Freshly Painted Throughout. Spacious and Bright Living, 1 Parking & 1 Locker Included. Direct Indoor Access To Shops On Yonge Mall Through Glass Bridge. Supermarket, Restaurants, Food Court & Much More At Your Door Step. Short Walk Gym, Sauna, Party Rm & More. Don't Miss Out! (id:55499)
Sutton Group-Admiral Realty Inc.
33 Bruce Boyd Drive
Markham (Cornell), Ontario
LUXURY FREEHOLD DOUBLE CAR GARAGE townhome by Markham's renowned Ballantry Homes. GROUD FLOOR IN-LAW SUITE. Close to 2400 sqft of living space. 4 BEDROOMS + 4 BATHS. STEPS from the Cornell Community Centre, library, Markham Stouffville Hospital, and the newly constructed Cornell bus terminal. 9-foot ceilings and upgraded tiles and hardwood flooring on the ground and 2nd level. Upgraded PRIMARY BATH. The UPGRADED KITCHEN is equipped with pot lights, custom cabinets, an oversized island with bespoke quartz countertops, an upgraded gas range, a water line for the fridge, and high-end appliances. A walk-in pantry adds practicality, while the kitchen seamlessly opens to an oversized balcony with a gas line, perfect for outdoor grilling.Entertain in the spacious living room or retreat to the privacy of four bedrooms and four bathrooms, including a desirable in-law suite on the ground level. A double car garage provides ample parking and storage, and the third-level laundry facilities enhance daily living.The primary bedroom is a haven of comfort, featuring a walk-in closet and a luxurious 5-piece ensuite bath with a soaking tub, a spacious shower with upgraded tiles, and a charming Juliet balcony. Enjoy over 400 square feet of LARGE TERRACE and a generously sized mezzanine, ideal for relaxation or as an inspiring office space.This property epitomizes sophistication and modern living, offering unmatched comfort and convenience in one of Markham's most prestigious neighborhoods. (id:55499)
The Agency
66 Ridgeway Court
Vaughan (Maple), Ontario
Bright & Spacious 3 Bed, 3 Bath Detached @ Keele/Teston. Premium & Modern Finishes Throughout. Open Concept Floorplan. Stunning Kitchen W/ Coffered Ceiling, Backsplash, Gas Range, S/S App., & Centre Island. Living/Dining Rms W/ Parquet Flooring, Large Windows, Pot Lights & Elec Fireplace. Prim Bdrm Features W/I Closet, 5Pc Ensuite, Pot Lights & Feature Wall. Finished Bsmt W/ Potlights, Vinyl Flooring, Separate Laundry Room & Tons Of Storage. Gorgeous Backyard W/ Step-Down Deck, Extended Privacy Wall, Grill Alcove, Large Patio & Firepit - Perfect For Summer! Well Maintained & Cared For. (id:55499)
Highgate Property Investments Brokerage Inc.
207 Lower Level - 4064 Lawrence Avenue E
Toronto (West Hill), Ontario
Well kept Bachelor apartment with, compact kitchen and bathroom, ready for immediate move-in. Ideal for newcomers and young professionals, the landlord welcomes those seeking a prime location. Situated perfectly for downtown commuters with convenient TTC access, this residence offers close proximity to cherished amenities, making it an ideal living space. Also has a back yard where you can enjoy your summer BBq. Plenty of Natural light. (id:55499)
Keller Williams Real Estate Associates
401 - 1 Rainsford Road
Toronto (The Beaches), Ontario
Welcome To Luxury Living In One Rainsford! A Small Community Of Only 28 Large Suites, And Developed For Discerning Buyers, This Building Is Known For It's Premium Finishes And Smart Floor Plans. At Nearly 2,200Ft, Suite 401 Is A Double Unit With A Nearly 40Ft Long Terrace Accessed By Both The Living Room And Owner's Suite, That Comes With 2 Side-By-Side Premium Parking Spots And A Locker. With Wide Plank White Oak Flooring, Tall Baseboards, Crown Moulding, 2 Gas Fireplaces, 3 Walk-In Closets, Pot Lights, A Wine Room, Remote Controlled Hunter Douglas Window Coverings On All Windows, Beautiful Laundry Room And Chef's Kitchen (Double Miele Wall, Speed Oven, 5 Burner Gas Cooktop And Liebherr Paneled Refrigerator), This Suite Is Condo Living At It's Finest And An Easy Transition From A Well Appointed Home. No More Shoveling Snow Or Dealing With Maintenance - Just Lock Your Doors And Enjoy Winters Down South Or Summers At The Cottage! No Open Houses So Please Book A Private Viewing. (id:55499)
RE/MAX Hallmark Realty Ltd.
5 - 1245 Bayly Street
Pickering (Bay Ridges), Ontario
Flawless Sophistication Meets Contemporary Comfort in this newly built 1-bedroom plus den condo townhome. Featuring the sought-after Clearwater Model, this residence offers a total of 883 sq ft including 713 sq ft of interior living space and a 170 sq ft private patio. Enjoy floor-to-ceiling windows, premium finishes, and the convenience of dual suite entrances. High-speed unlimited internet and cable are included. Ideally located just minutes from Pickering GO Station, Hwy 401, Frenchmans Bay Waterfront Trail, the new casino, Pickering Town Centre, grocery stores, and restaurants. No carpet in the property (disregard carpet pic in bedroom). (id:55499)
Meta Realty Inc.
223 - 201 Brock Street S
Whitby (Downtown Whitby), Ontario
Welcome to Whitby's newest choice in upscale living known as "Station No.3 Condos". These state-of-the-art apartments are designed for easy living. This brand new unit is located in downtown Whitby with many trendy dining choices just steps away. This spacious 1+1 bedroom condo offers a perfect blend of comfort and convenience in a highly sought-after building. Featuring 9-foot ceilings, a sleek open-concept kitchen with quartz countertops, ceramic backsplash and stainless steel appliances, this unit is designed to impress. Enjoy the luxury of two bathrooms, ensuite laundry, and a private terrace for outdoor relaxation. One parking spot and locker are included. Steps to almost anything you will need including grocery store, pubs, cafes, Go Station and local transit. Open concept to the living room with floor to ceiling windows and a W/O to a west facing balcony. The separate den could be the perfect work from home space or a 2nd bdrm. Building amenities include a roof top terrace, party room, exercise room, pet washing station, tech centre and much more! (id:55499)
Century 21 Landunion Realty Inc.
3388 Concession Road 3
Clarington (Newcastle), Ontario
Welcome to Russet Ridge Estate, a 71.82 acre estate less than an hour from the Greater Toronto area and minutes from Highway 401, 407 and 115. Are you an outdoor enthusiast seeking privacy? Does being surrounded in nature with the ability to live off your land appeal to you? The owners of this estate have protected the nature of the lands for over 50 years. Agricultural zoning (A1) and Environmental protection (EP). Custom bungalow with 5 bedrooms and 4 1/2 bathrooms with over 4000+ sq. ft. of total living space and attached 2 car garage. Stunning views from the extra large deck overlooking one of the 3 spring feed ponds. An abundance of wildlife calls this land home including majestic bald eagles, wild turkey, deer, blue herons, turtles, ducks and much more. Approximately 1/2 mile of Wilmot Creek runs through the property enabling you to experience migrating salmon in the fall and a variety of trout fish in the spring. 3 spring fed ponds with small mouth bass, plus additional natural springs provide an abundance of potable water. 15-acre orchard with Golden Russet, Mcintosh, Cortland and Empire apples. Outbuildings include: 4000 sq. ft. industrial workshop with hydro and well,1500 sq ft. animal barn with hydro, well and hay loft, 972 sq ft garage/ hobby shop with hydro and diesel, 816 sq. ft. classroom portable with hydro, bathroom and kitchenette beside the industrial workshop plus a Farm Gate market shed, Two picnic shelters with fire pits Stunning topography includes meadows, trails, gardens with wildflowers and forests making this a truly magical setting with much to do all year around. Must be seen in person to be fully appreciated. (id:55499)
Sotheby's International Realty Canada
225 - 201 Brock Street S
Whitby (Downtown Whitby), Ontario
Welcome to modern living at its finest! This spacious 1+1 bedroom condo offers a perfect blend of comfort and convenience in a highly sought-after building. Featuring 9-foot ceilings, a sleek open-concept kitchen with quartz countertops and stainless steel appliances, and a bright living area with large windows, this unit is designed to impress. The versatile den is ideal for a home office, additional living space or a second bedroom. Enjoy the luxury of two bathrooms, ensuite laundry, and a private terrace for outdoor relaxation. Building amenities include a gym, party room, co-working spaces, and a rooftop patio.Conveniently located in downtown Whitby, you're steps away from shops, restaurants, and public transit, with easy access to the 401 and Whitby GO station.Utilities extra. One parking spot and locker included. Available unfurnished or furnished (withextra $150 monthly).Dont miss this opportunity to live in a vibrant, modern community! (id:55499)
Century 21 Percy Fulton Ltd.
50 Merchants Avenue
Whitby (Williamsburg), Ontario
Welcome to this stunning Detached Home in the Community of Williamsburg. This immaculate 3-bedroom, 2.5-bathroom home is perfect for families seeking comfort, convenience, and tranquility in a quiet neighborhood. Upgraded washrooms, freshly painted,pot lights, New Driveway (2024), New Furnace (2025), Cathedral Ceilings, Gym in the basement. You will love the Gazebo, Hot tub in the Backyard. Gorgeous Landscape and Interlocking. This home offers unmatched convenience with easy access to 407,401. Located Near to Park, Schools, and Local Amenities. This move-in-ready Detached is a rare opportunity in a highly sought-after community. Don't miss out, book your showing today! (id:55499)
Century 21 People's Choice Realty Inc.
2b Horizon Crescent
Toronto (Tam O'shanter-Sullivan), Ontario
Seller Has Applied To Change Municipal Address To #2b Horizon Cres. Buyer Can Assume Application. Absolutely Stunning Turn Key Bungalow On The Sheppard Line, Complete Reno($200K Plus) W/Quality Finishes & Workmanship. Main Floor With 4Bdrm + 2Washrm , Open Kitchen With High-Gloss Cabinets + Quartz Countertop & Backsplash + 6Ft Centre Island And Spacious Living Room. Finished Basement With Separate Entrance, 2 Separate Bsmt Units With $3,300 Rental Income. Landscaped Backyard With Inground Pool. Quiet Family Friendly Street Close To Lynn Gate Park And School, Minutes To Hwy 401 + Dvp, And All Amenities, Excellent Schools + Stephen Leacock Collegiate District. New Hydro 200 Amps(2022),Hi-Eff Furnace(2022) & Ac(2023), Tank Less Hwt (2022-Owned), 4 Surveillance Cameras, 2 Lg Tower Washer & Dryer(2022), 3 Fridges(2022&2023),California Shutters, Recent Landscaping (Interlock + Sod + River Rock). Seller Does Not Warrant Retrofit Status Of Bsmt Apartments. (id:55499)
RE/MAX West Realty Inc.
2311 Gerrard Street E
Toronto (East End-Danforth), Ontario
Charming FREEHOLD 3-Bedroom Semi-Detached Home in the Heart of Convenience and Community Nestled just a 5-minute stroll from Danforth Station, this stunning 3-bedroom semi-detached gem offers the perfect blend of urban accessibility and suburban charm. With a spacious backyard tailor-made for entertaining think lively barbecues, backyard parties, and endless summer memories in this home is an outdoor lovers dream.Hop on the GO Train for a quick 15-minute ride to Union Station, or explore the nearby Kingston Rd. Village, where dozens of delightful shops and restaurants await, just 5 minutes away on foot. Craving a scenic escape? Take a leisurely 25-minute walk through the picturesque Glen Stewart Park to the vibrant heart of The Beaches and the serene shores of the lake. Tailored for starting or raising a young family, this home is steps from top-tier schools like Malvern Collegiate, Notre Dame High School(all Girls), Neil McNeil High School(all Boys) and Adam Beck. Plus, with Loblaws and FreshCo within walking distance, your grocery runs will be a breeze. Move-in ready and brimming with potential, this is more than a house its the lifestyle you have been waiting for. First Time Buyers! NEW ROOF AND REPLACEMENT OF THE MAIN DRAIN TO THE STREET SEWERS Move-In Ready! 150 Ft Lot! Home Office Overlooking Backyard Oasis! Large Deck With New Modern Glass Railing, Continue Through the Spacious Kitchen To The Sunroom/Office. Hurry To This Desirable Hood, Fantastic Neighbours! Easy Free Street Parking! OFFERS ANYTIME! Easy Street Parking! (id:55499)
RE/MAX West Realty Inc.
3 Bluffs Road
Clarington (Bowmanville), Ontario
Panoramic views of Lake Ontario! This beautiful 2 bedroom bungalow is situated in the Adult Lifestyle Community of Wilmot Creek nestled along the shores of Lake Ontario. Enjoy the peaceful setting with mature trees, entertainers deck spanning the back of the property, privacy gazebo & unobstructed water views. Inside offers a sun filled open concept design complete with fresh neutral paint, gleaming hardwood floors, 2 gas fireplaces & more! Perfect for entertaining in the living & dining rooms with french door entry to the den with sunroom sliding glass walk-out. Spacious family room boats a cozy gas fireplace & backyard views. Family sized kitchen with subway tile backsplash, pantry, built-in over & cooktop. Relaxing sunroom with wall to wall windows & garden door walk-out to the deck with incredible views. Primary retreat offers a 3pc ensuite & walk-in closet. Generous 2nd bedroom with double closet. Enjoy all the amenities that Wilmot Creek has to offer. Golf, 2 community pools, tennis/pickleball court, sauna, hot tub, woodworking shop, gym, endless classes/programs & more! Updates include windows, roof 2015, furnace 2021 & central air 2021. (id:55499)
Tanya Tierney Team Realty Inc.
2107 - 2550 Simcoe Street N
Oshawa (Windfields), Ontario
Bright & Spacious 2 Bed, 2Bath Condo @ Simcoe/Winchester. 25th Floor! High & Unobstructed Views. Premium & Modern Finishes Throughout. Open Concept Floorplan. Combined/Living Dining Spaces With Laminate Flooring, Large Windows & W/O To Balcony. Primary Bedroom Features Walk-Out To Balcony, Double Closet, Large Window & 3PC Ensuite. Modern Galley Style Kitchen With Backsplash, Stainless Steel Appliances & Track Lights. Great Area! Minutes to Parks, Supermarkets, Restaurants, Shopping & 407. (id:55499)
Highgate Property Investments Brokerage Inc.
1137 Cameo Street
Pickering, Ontario
The "Slate" Model - Elevation 1, 2172 sq.ft. Block G7-1. End unit (id:55499)
Royal LePage Your Community Realty
132 Goss Lane
Ajax (Northeast Ajax), Ontario
Three Finished Open Concept Levels. Entrance Foyer W/Mirrored Closet & Garage Access. Ground Flr Family Room W/Walkout To Patio & Park. Second Flr Features Open Concept Living/Dining W/Walkout To Covered Balcony. Spacious Kitchen W/Ample Cabinetry, Centre Island W/Breakfast Bar & W/O To Balcony. Breakfast Area W/Picture Window And Large Pantry. Third Flr Features 4Pc Bath & 3 Bedrooms Incl Master Suite With 4Pc Ensuite & W/I Closet. Ensuite Laundry On 3rd Flr. (id:55499)
Highgate Property Investments Brokerage Inc.
84 Wilkie Lane
Ajax (South East), Ontario
Bright & Spacious 3 Bed 3 Bath @ Bayly/Salem. Open Concept Floor Plan W/ Premium & Modern Finishes. Numerous Windows - Lots Of Natural Sunlight! Spacious Living & Dining W/ Hardwood Flooring & Overhead Lighting. Kitchen W/ Eat-In Area, Window, Ample Cabinetry, Track Lights & W/O To Balc. Master Retreat W/ 3 Pc Ensuite, Soft Broadloom With Large Closet. 2nd & 3rd Bdrm W/ Large Windows, Large Closets & Broadloom. Rec Area In Bsmt - Perfect Work From Home Space (id:55499)
Highgate Property Investments Brokerage Inc.
4 Withay Drive
Ajax (Central West), Ontario
ALL Inclusive: Rent includes all utilities and 2 parking spots!! About 1200 sqft. Huge Renovated basement luxury size one bedroom with nice modern open concept kitchen and beautiful new bathroom. Great size bedroom with a walk-in Closet. Great upstairs landlord. Very sought after neighbourhood surround by parks and walking trails. Easy access to public transit. Pictures are before tenant moved in. (id:55499)
Sutton Group-Heritage Realty Inc.


