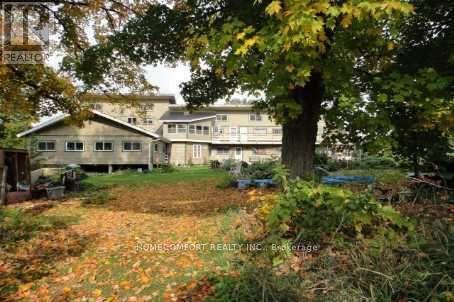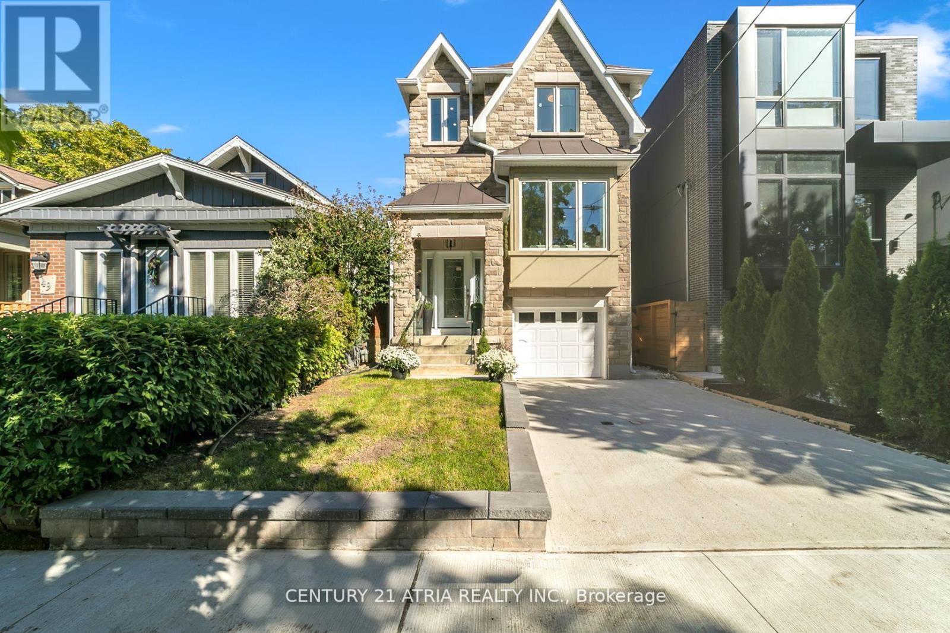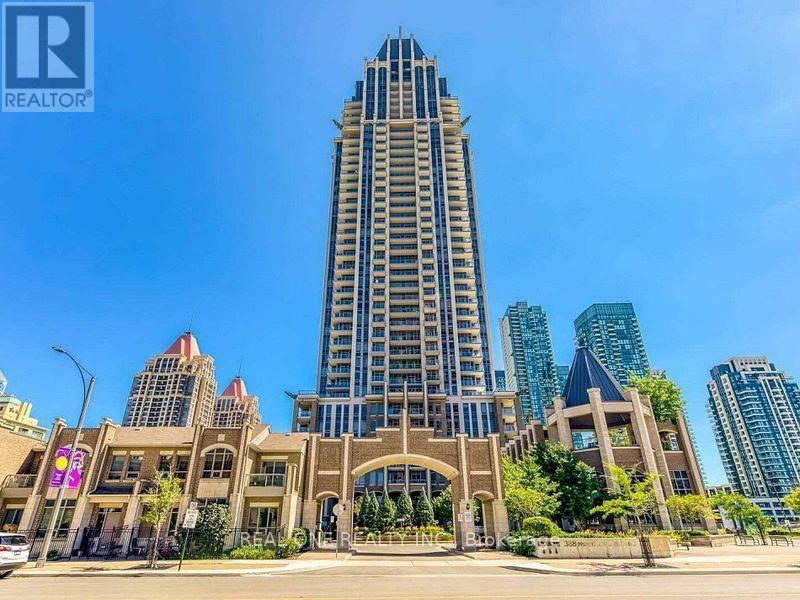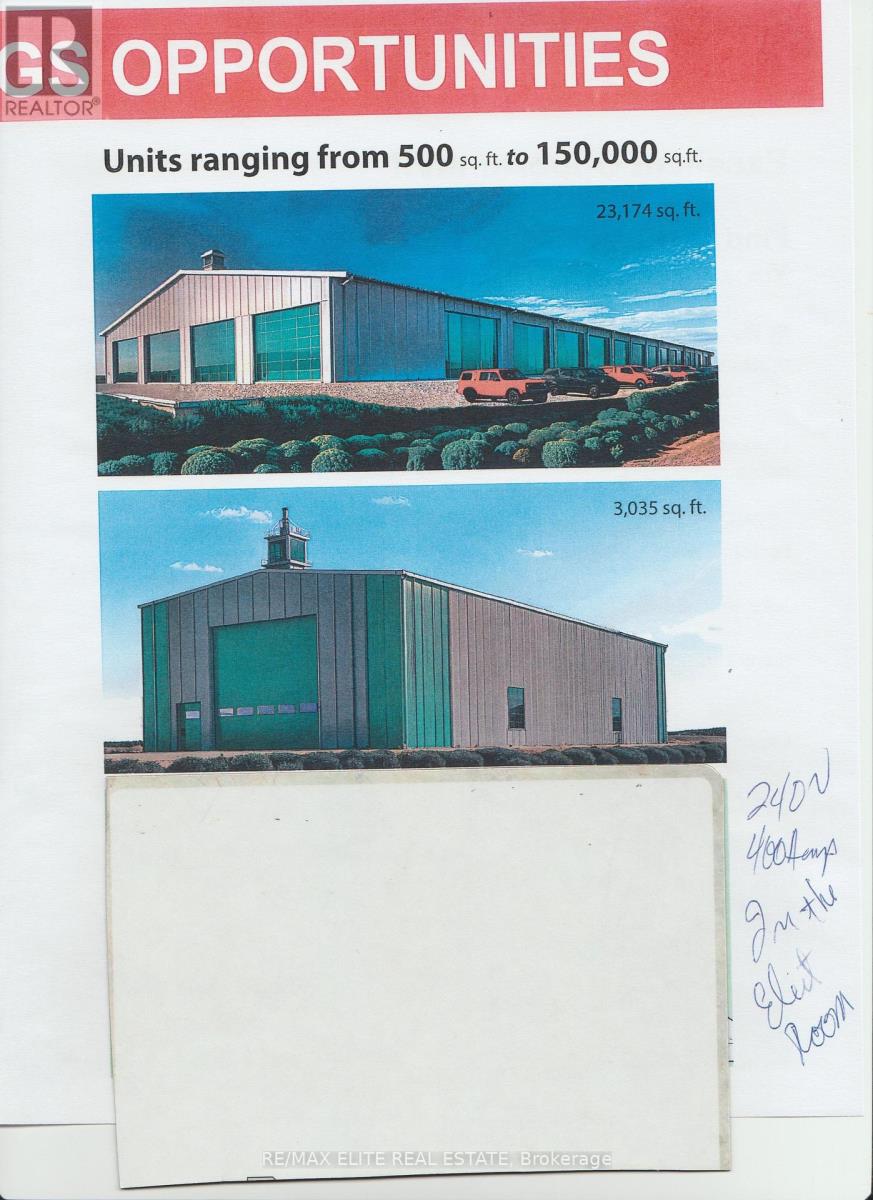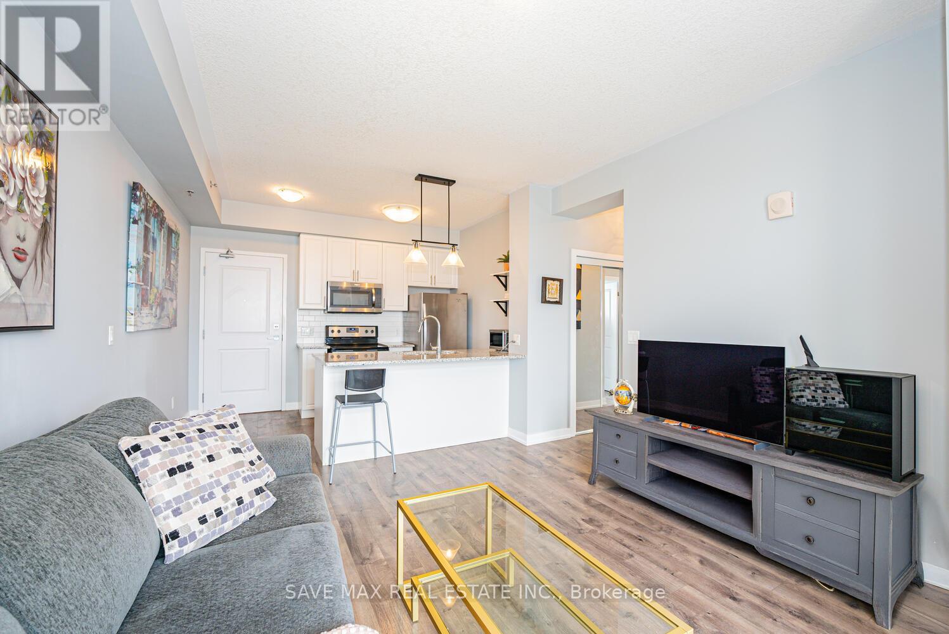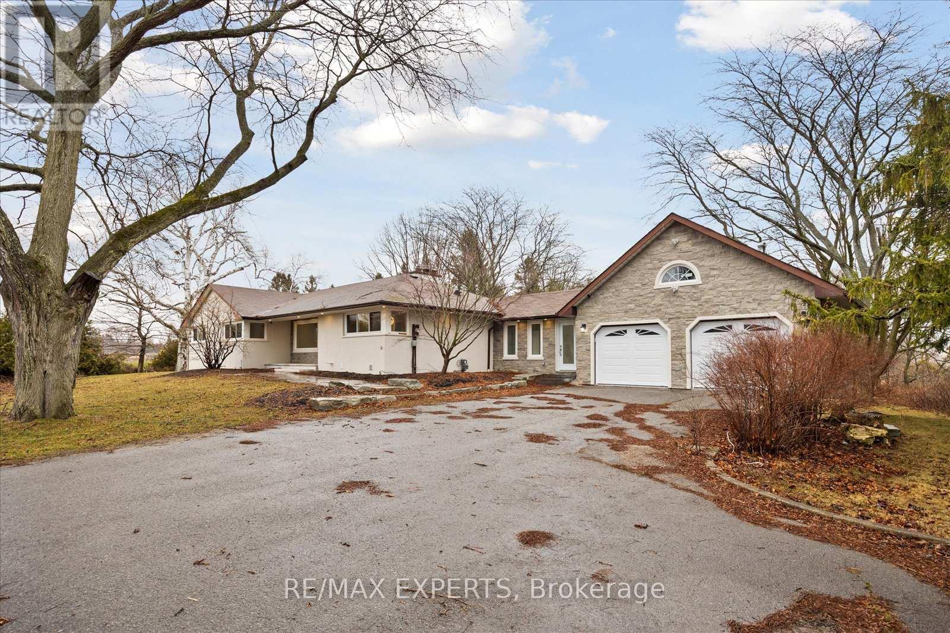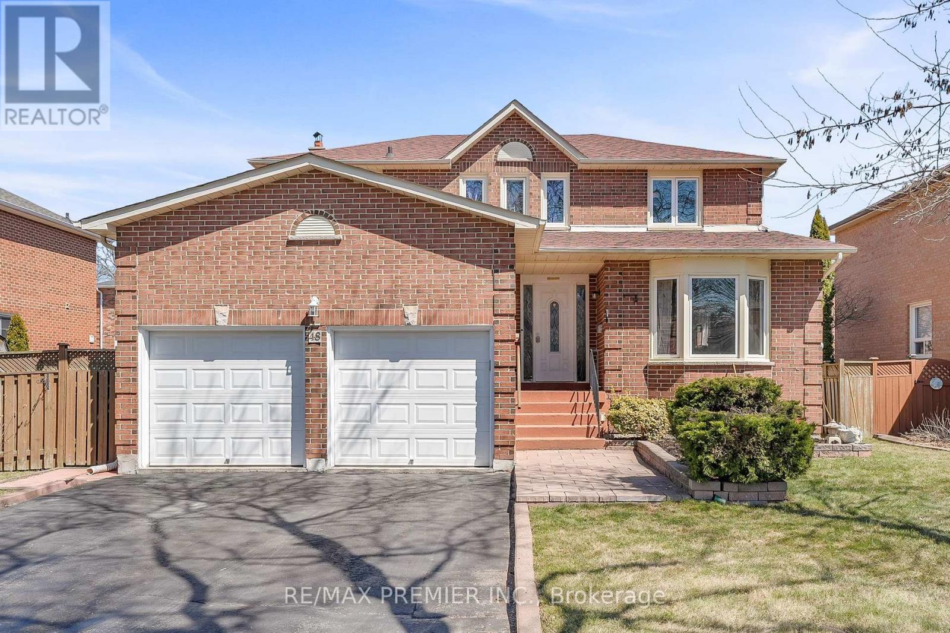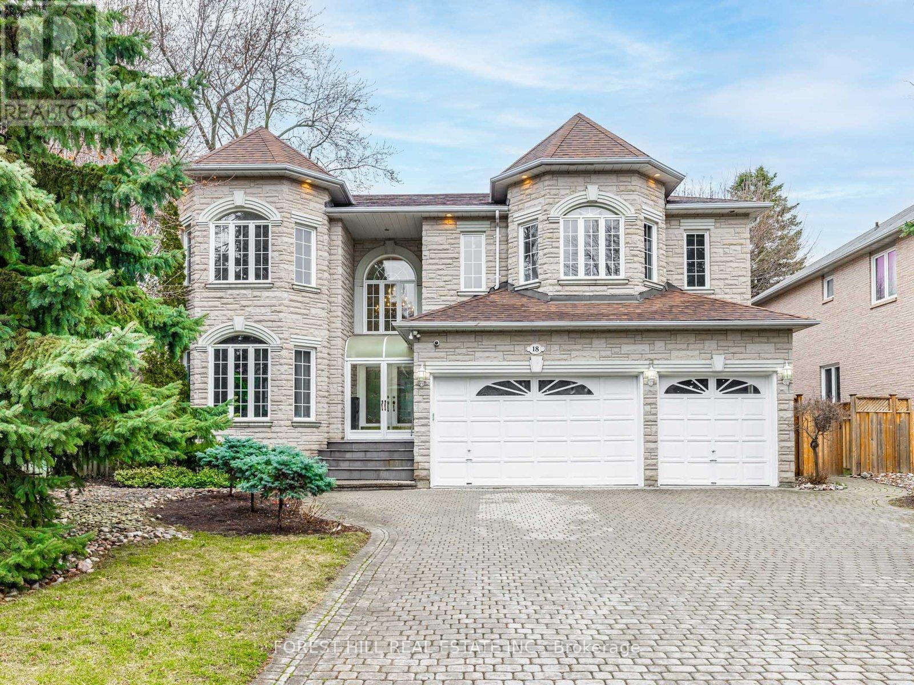120 St Andrews Drive
Alnwick/haldimand (Grafton), Ontario
In the highly sought-after hamlet of Grafton, this inviting home offers the perfect blend of charm, functionality, and serene outdoor living. Freshly painted with new flooring throughout, this property features in-law potential with a fully finished walkout basement, all nestled on an expansive, nearly 2-acre lot with a creek running through it. The main level boasts an open-concept layout. The spacious living room is bathed in natural light from a large picture window. The adjoining dining area opens to a deck, seamlessly extending the living space outdoorsperfect for entertaining or simply soaking in the peaceful surroundings. A classic kitchen design includes deep wood cabinetry, a double-door pantry, and a window over the sink that frames stunning views of the backyard. The serene primary bedroom features a full ensuite bathroom, while an additional bedroom and bathroom complete this level. Downstairs, the finished lower level offers a versatile rec room with a cozy gas fireplace and direct walkout to the backyard. A media room, generous guest bedroom, additional bathroom, and laundry room provide exceptional functionality and comfort for extended family or guests. Outside, enjoy the beauty of a two-tier deck and patio space ideal for dining and relaxation. The lush, park-like setting includes mature trees, meandering greenery, and charming footbridges crossing over the creekcreating a whimsical and private retreat.Situated within walking distance of Grafton Public School, local restaurants, and amenities, with convenient access to Highway 2 and the 401, this property delivers the best of peaceful country living with urban convenience. (id:55499)
RE/MAX Hallmark First Group Realty Ltd.
98 Dorset Street E
Port Hope, Ontario
This character-filled bungalow is a rare opportunity to create the perfect home for your needs. Set back from the road in a desirable location, it offers the ideal canvas for your design vision. The spacious living room, with its large windows, features a versatile secondary area that can be used as a home office, playroom, or transformed into an extra-large living space. The open kitchen and dining area, with original wood cabinetry and ample space, is ready for a modern makeover to suit your lifestyle. The main floor includes two bright bedrooms and a full bathroom with a separate tub and shower enclosure, offering a solid foundation to design a comfortable family retreat. A back storage or mudroom with a skylight adds functionality and charm. Outside, the back deck leads to a generously sized yardperfect for creating an outdoor oasis for your family to enjoy. Situated just steps from amenities and with easy access to the 401, this property is a dream for those looking to update and personalize a home in a fantastic location. (id:55499)
RE/MAX Hallmark First Group Realty Ltd.
4008 & 4088 Moneymore Road
Tweed, Ontario
Attention: Developers, Investors, Renovators, Nature Lovers. This Is A Fantastic Opportunity! Property includes lake frontage. 340 Acres Estate Includes 5+ Acres Zoning RI-4(RI: Rural Industrial), Approximately 30 Acres Zoning RC-2-h(RC: Rural Commercial), 2+ km Private Waterfront(Lime Lake), 2+ km Scenic Trails in Conservation Area! The Main Building Featured 6717 Sqft, Used to Contain 9 Large Units for Yoga Retreat. The Grand Hall Can Easily be Turned Into a Ceremony/Wedding/Gathering Setting. Tree house guest suite off the main house, Used to have open concept kitchen dining and 3 piece bath with loft sleeping area. The heritage barn could be a club house! The Property Once Had a 9-hole Golf Course and a Dock on Lime Lake. Land Value Only. Building Needs Renovation. Sold As Is! Property Legal Descriptions: PT LT 33-34 CON 2 HUNGERFORD PT 1 21R18475; TWEED ; COUNTY OF HASTINGS; PART LOTS 32, 33 & 34 CON 1 HUNGERFORD & WATER LOT IN FRONT THEREOF BEING PART OF THE BED OF LIME LAKE, PARTS 2, 3 & 4 21R18475; EXCEPT MINING RIGHTS OF WATER LOT AS IN HT228385 SUBJECT TO AN EASEMENT OVER PART LOTS 33 & 34 CON 1 HUNGERFORD BEING PART 3 21R18475 AS IN HF5817 MUNICIPALITY OF TWEED; PT LT 33 CON 2 HUNGERFORD PT 1 21R12632; TWEED ; COUNTY OF HASTINGS; **EXTRAS** Property included 3 roll numbers: 12-31-328-025-05600-0000; 12-31-328-025-02400-0000; 12-31-328-025-05575-0000 (id:55499)
Homecomfort Realty Inc.
72 - 166 Deerpath Drive
Guelph (Willow West/sugarbush/west Acres), Ontario
Welcome to this stunning 800 sq. ft. 1-bedroom basement apartment, located in a well-maintained detached home in Guelph. Flooded with natural light, this bright and airy unit features an open-concept layout with a modern kitchen, complete with sleek appliances, pot lights, and large windows throughout.This inviting space also includes in-suite laundry, a private separate entrance, and a thoughtfully designed layout that maximizes comfort and privacy. Whether you're a young professional, student, couple, or small family, this apartment is perfect for those seeking a quiet and convenient place to call home.Features:1 spacious bedroomOpen-concept modern kitchen with appliancesTons of natural light and big windowsPot lights throughoutEnsuite laundryPrivate entranceBright and fresh ambianceUtilities are just 30%, making it both affordable and comfortablePrime Location:Easy access to elementary and high schools, Centennial College, and the University of GuelphClose to shopping centres, parks, and local amenitiesExcellent access to Highway 401 and quick connections to Hamilton, London, Cambridge, and the GTAThis unit is a must-see for anyone seeking a peaceful yet connected lifestyle in one of Guelph's most desirable neighborhoods. Don't miss out book your private showing today and experience this cozy, bright, and spacious apartment for yourself! (id:55499)
Royal LePage Real Estate Services Ltd.
331 - 450 Dundas Street E
Hamilton (Waterdown), Ontario
Welcome to this beautiful 3RD floor unit at Trend in Waterdown, Built by award winning, New Horizon Developments. The bright open-concept kitchen features; custom cabinets with gables, soft close drawers, charming breakfast bar, upgraded faucet and stainless-steel appliances. The entire unit offers vinyl floors, upgraded baseboards, dim switch lighting, stylish custom zebra blinds and has been freshly painted throughout. Enjoy walkout access to your own private balcony with unblocked West facing views offering shade in the morning and sun in the afternoon. Completing the picture is lovely living room featuring a granite mantle fireplace, a well-appointed primary bedroom with custom closet design and 4-piece bathroom with the convenience of in-suite laundry. This residence offers an array of enticing amenities, including vibrant party rooms, state-of-the-art fitness facilities, delightful rooftop patios, and secure bike storage. Nestled in the sought-after Waterdown community, residents will relish easy access to superb dining options, premier shopping destinations, esteemed schools, and picturesque parks. Included with this unit is 1 underground parking spot as well as a designated locker for additional storage. Experience the epitome of contemporary living in this exceptional condo. (id:55499)
Right At Home Realty
47 Eighth Street
Toronto (New Toronto), Ontario
A stunning, move-in ready home just 5 minutes from the lake, offering the perfect blend of modern luxury and smart design. This beautifully finished 3-bedroom residence features an open-concept layout with hardwood floors and pot lights throughout, complemented by striking modern stairs with sleek glass railings and a skylight that fills the upper level with natural light. The versatile floor plan includes an impressive eat-in kitchen with soaring 14-foot ceilings, full-height custom cabinets with encased pot lights, and elegant quartz countertops, with a seamless walkout to a spacious deckideal for entertaining. The fully finished basement includes a cold cellar, second laundry room, walk-in garage access, and a separate side entrance, offering in-law potential. Additional upgrades include a sump pump and HRV system, ensuring comfort and peace of mind. Originally staged to showcase its full potential, the home is now ready for you to move in and make it your own. Situated in a sought-after lakeside community, this home is a rare opportunity you dont want to miss. Pictures on the MLS reflects when the house was stage. The house is now move in ready. (id:55499)
Century 21 Atria Realty Inc.
48 Storer Drive
Toronto (Humbermede), Ontario
Discover your family retreat in this updated 4-bedroom, 1.5-bath detached home on a 65x116-foot lot in North York, across from the Humber River ravine and trail. Features include a 1-car garage and a new 4-car driveway. Enjoy curb appeal with a maple tree, cedar hedge, and interlock patio. Inside, find a bright enclosed porch, mirrored closet, and open-concept living/dining with hardwood floors and crown moulding. The renovated kitchen boasts stainless steel appliances, quartz counters, and a subway tile backsplash. A powder room and deck access complete the main level. Upstairs, a renovated bath with modern tiles and a Shower Tower Panel, plus four bedrooms with hardwood floors and closets. The basement offers a bright rec room with a gas fireplace, laundry room, and storage. The pool-sized backyard includes a 17x13-foot deck, shed, and garden beds. Updates since 2018 include windows, a new furnace/AC, roof, electrical panel, renovated kitchen/baths, driveway, patio, attic insulation, floors, deck railings, and fencing. Near schools, parks with sports courts, an arena, splash pad, and trails. Convenient to a bus stop, Etobicoke North Go Station, future TTC/LRT, and Highways 401/400/407, 15 minutes from York University. Ideal for first-time buyers, investors, or multi-generational living. **Public Open House on Saturday, April 19th, from 2-4 pm.** (id:55499)
RE/MAX Ultimate Realty Inc.
14 Robert Parkinson Drive
Brampton (Northwest Brampton), Ontario
Step into your dream home in the highly desirable Northwest Brampton neighborhood! This beautiful property features spacious bedrooms that offer a peaceful sanctuary. Inside, you'll be greeted with generous room sizes, modern finishes, and an abundance of natural light. A versatile bonus room near the entrance can easily be converted into an extra bedroom or home office. Enjoy the tranquility of a ravine lot, all while being just moments away from the Creditview Activity Hub, public transit, schools, and the GO station. Whether you're entertaining in the expansive living areas or relaxing in the cozy bedrooms, this home strikes the perfect balance of comfort and style. The finished basement, complete with a bedroom, kitchen, and living area, is ideal for an in-law suite. Don't miss this incredible opportunity to own a beautifully upgraded home in one of Brampton's most vibrant communities! (id:55499)
Homelife/miracle Realty Ltd
412 - 388 Prince Of Wales Drive
Mississauga (City Centre), Ontario
Beautiful Modern 1 Bdrm Condo In "Luxurious Mississauga's Iconic Park One Tower By Daniels". Bright & Spacious In The Heart Of Mississauga City Center. Close To Square One Shopping. Full-Size Dining Rm (Perfect For Dinner Parties!), Bright White Kit W/ Stainless Steel Apps, Comfy Living Rm W/Space For Home-Office Desk, Private Balcony Overlooking Confed' Park, Gorgeous Primary Bedrm W 2 Wdws + Ample Closet Space, Full Bath! Wide-Plank Floors, Upgraded Kitchen. (id:55499)
Real One Realty Inc.
12 Oxfordshire Lane
Kitchener, Ontario
Welcome to 12 Oxfordshire Lane an END UNIT townhouse for sale in the heart of Kitchener. Enjoy all that KW has to offer with close proximity to LRT, Go-Train transit, the sought after Googles tech area! This home is a golfers dream with Rockway Golf course is just mins away! This home features private garage parking with an additional private driveway space! 9 Foot ceilings 4 bathrooms! & 2 bedrooms! +Den/office. 2nd level features Hard wood flooring, and family room! 2 bedrooms on the third level which has brand new carpet throughout - installed in 2024! Your eat in kitchen is equipped with granite and ample counter and cupboard space, stainless steel appliances and access to an oversized open balcony with pergola. This property comes with 2 outdoor spaces, courtyard porch on one end and balcony on the other! Enjoy the lifestyle benefits of low maintenance living in the heart of Kitchener Waterloo. Do not let this end unit, 4 bath home with 2 parking sports get away! Schedule a private showing today (id:55499)
Exp Realty
3814 Ridgepoint Way
Mississauga (Lisgar), Ontario
Welcome to this stunning, move-in-ready semi-detached home tucked away on a quiet,family-friendly street in the coveted Lisgar/Forest Bluff community. Featuring 3 spaciousbedrooms, 4 modern bathrooms, and a fully finished basement, this home effortlessly combinescomfort, style, and functionality. The main floor offers a bright and open layout with acombined living/dining area, updated powder room, updated fireplace and inside garage access.The modern kitchen boasts quartz countertops, shaker cabinets, stainless steel appliances,California shutters, and a walkout breakfast area. A versatile family room completes the space,ideal for entertaining. Engineered hardwood flooring throughout the home and pot lights enhancethe elegant flow. Upstairs, enjoy a convenient laundry room and a spacious primary bedroom witha walk-in closet and a 4-piece ensuite featuring a soaker tub and separate shower. Twoadditional bedrooms share a Jack-and-Jill bathroom, with all bathrooms showcasing granitevanities, modern fixtures, and thoughtful updates throughout. The finished basement expandsyour living space with a cozy fireplace, built-in storage, pot lights, luxury vinyl flooring,and a 4-piece bathroomideal for guests or a second family room. Notable exterior upgradesinclude stamped concrete steps and driveway, a brand-new front door, freshly painted garagedoor, updated fencing, and soffit pot lights for stylish curb appeal. Located minutes fromtop-rated schools (Osprey Woods Public School/ Millers Grove Public School), parks (LisgarGreen), shopping centers(Meadowvale Town Centre/Erin Mills Town Centre), restaurants, transit,and major highways (401/403/407), this home offers unparalleled convenience in a highlydesirable Mississauga neighborhood. (id:55499)
Ipro Realty Ltd.
1-A - 3355 County Road 47 Road
Ramara (Brechin), Ontario
Newly constructed freestanding 3,000 square foot building on main road in Brechin, close to Hwy 12(TransCanada Highway) in up-and-coming development north of GTA. Fully serviced with water and sewers, hydro-electricity, natural gas, available propane. Suitable for warehousing, manufacturing, service industries, bulk sales, and more. Lake Simcoe and Lagoon City are just a short drive west and Orillia is 20 minutes to the north, Casino Rama as well. Building currently under construction (id:55499)
RE/MAX Elite Real Estate
622 - 2490 Old Bronte Road
Oakville (1019 - Wm Westmount), Ontario
Are you looking for your dream condo? Look no further. Welcome to this stunning corner unit where modern design meets breathtaking views and gorgeous sunset, a stunning 2-bedroom, 2-bathroom condo in the heart of Oakvilles vibrant Westmount community. This spacious and carpet free unit offers an open-concept layout with modern finishes, 9-ft ceilings, and luxury vinyl flooring throughout with ceramic flooring in bathrooms. The stylish kitchen features granite countertops, stainless steel appliances, and plenty of storage. The primary bedroom includes a walk-in closet and a private 3-piece ensuite. Enjoy the convenience of en-suite laundry, two owned underground parking spots, and one owned locker. Relax on your private balcony with beautiful, unobstructed views. Building amenities include a gym, party room, and rooftop terrace. Ideal for professionals, downsizers, or investors close to shopping, trails, Oakville Hospital, public transit, schools and major highways. EXTRAS: All window curtains included as is. (id:55499)
Save Max Real Estate Inc.
204 - 85 Oneida Crescent
Richmond Hill (Langstaff), Ontario
Welcome to Yonge Parc 2 in the Heart of Richmond Hill City Centre at Yonge St. and Hwy 7! Style and sophistication come together in this luxurious 1-bedroom, 1-bathroom open-concept suite offering 575 sq. ft. of thoughtfully designed living space with exquisite finishes that create an exciting lifestyle. Enjoy a bright and spacious living and dining area with a neutral colour scheme and an inviting open-concept layout. The suite features 9-foot smooth ceilings, wide plank laminate and porcelain flooring throughout, and floor-to-ceiling windows that fill the space with natural light. The contemporary kitchen boasts custom cabinetry, Caesarstone countertops, under-cabinet lighting, glass tile backsplash, and an undermount sink. The modern bathroom includes porcelain wall and floor tiles, a sleek contemporary design vanity, and a mirrored medicine cabinet for extra storage. This unit includes a locker and a parking space on the same level for added convenience. PRIME LOCATION: walking distance to shopping malls, movie theatres, restaurants, schools, parks, and VIVA TRANSIT. Easy access to highways HWY 7 and HWY 407, Langstaff GO STATION, and the future Yonge Subway Line. Exclusive BUILDING AMENITIES include: fitness centre, sauna rooms, party room, private dining room with kitchen and bar, outdoor terrace with BBQs, 24-hour concierge, and guest suite. (id:55499)
RE/MAX Premier Inc.
112 Nelson Street W
New Tecumseth (Alliston), Ontario
Welcome To 112 Nelson St West, Alliston! This Sunny, Spacious, 3 Bedroom/2 Bathroom 1122 Sq Ft Semi-Detached Home On A 166' Deep Private, Fully Fenced Lot On One Of Alliston's Prettiest Streets Is A Must See! Bright Open Living Space, Eat-In Kitchen, Walk Out To Large Deck And Beautiful Backyard On The Main Level. A Large Primary Bedroom, Spacious 2nd Bedroom, 3rd Bedroom And 4Pc Bath Complete The Upper Level! A Separate Side Entrance To The Finished Basement. Tastefully Decorated And Freshly Painted Throughout! A Perfect Home For A Young Family Just Getting Started, Professionals Working From Home, Or Downsizing In A Great Location! The Convenience Of All In Town Amenities Within Walking Distance, Close Proximity To Public/Catholic Primary & Secondary Schools, Stevenson Memorial Hospital, Parks & New Tecumseth Recreation Complex Too! (id:55499)
Exp Realty
21 - 301 Bridletowne Circle W
Toronto (L'amoreaux), Ontario
Gorgeous spacious townhouse nestled off the main road with green space and a creek running behind the complex. This well maintained home offers high ceilings and natural light in living, dining areas. Overlooking ravine, close to green walking trails, parks. Invite family and friends to enjoy open concept dining and walk out to a large deck. The Bridletowne Neighborhood Centre expected to be completed in 2026 and will have YMCA fitness facility, childcare services, after-school programs, as well as healthcare and cultural programs, services. Bridlewood Mall is within walking distance, offering newly renovated Public Library, 2 large grocery stores, Fit4Less, and many restaurants to choose from. Located close to transportation and the local schools. Maint fee includes water, cable, insurance for the outside maintenance of property, snow removal, lawn care in common areas. Visitor parking available. This is a must see! Home Inspection and Status Certificate available upon request. (id:55499)
Right At Home Realty
339 William Forster Road
Markham (Cornell), Ontario
One of the most sought-after model home with around $200K in upgrades. Stunning 4+2 bedroom, 4 bathroom house built by Forest Hill offering luxurious and spacious living space . Featured high-end finishes and professional interior design throughout. Entire house with many windows presence of pure, clean, natural light, grand foyer and high ceiling, solid hardwood flooring, lots pot lights, quartz countertops and california blinds throughout. Kitchen is a chefs dream with its open-plan layout, custom made premium kitchen cabinetry, matching with high-end B/I and S/S appliances. Formal dining room is a statement of luxury setting the scene for refined dinners. Living room with extra-large windows overlook Cornell Community Park that provides tranquil views of the surrounding. Mud room enhancing the sense of space. Second floor includes Master suite with luxurious ensuite 5-piecesbathroom and professional custom made organizers walk in closets. 2 more separate entrances, 1 leading to coach house( Loft) and 1 leading to basement offers excellent potential for extra income. Top ranking school Bill Hogarth High. Mins to all amenities : schools, parks, baseball field, pickle-ball courts, basketball court, dog park, community centre, library, hospital, public transit and Hwy. It is a perfect setting for any growing or big family. ** This is a linked property.** (id:55499)
RE/MAX Elite Real Estate
72 Chicago Lane
Markham (Wismer), Ontario
Gorgeous, Warm and Inviting Three Year Old 3 Bedroom Freehold Townhouse, flooded with natural light in the desirable Wismer Community. Meticulously Maintained with extensive upgrades throughout: 9' High W/Smooth Ceiling on the Ground & 2nd Floor, Upgrade Stain Oak Stairs, Large Kitchen With Granite Counter, Centered Island! Hardwood Floor throughout, Stainless Steel Appliances, Dining Room Walk Out To Balcony. Upgraded Floor Tiles, New Light Fixtures, Pot Light Fixtures, All Upgrade Washroom, THE WHOLE HOUSE IS EQUIPPED WITH A SOFT WATER PURIFICATION SYSTEM. Convenient Visitor Parking. Direct Access To Garage. Minutes To Park, Schools, Plaza, Restaurant, Supermarket, Mount Joy Go Station, Public Transit & More. Top Ranking Donald Cousens PS & Bur Oak SS. (id:55499)
Real One Realty Inc.
507 Mill Street S
Clarington (Newcastle), Ontario
Ideal setting for a client requiring parking++ or separate space to run a home business in the finished walkout lower level or the option of an extended family home with 2 separate living quarters. All this plus 2095 sq. ft. of private living space on the main floor. Set on approximately one acre treed lot with no neighbouring homes in view yet quick access to Highway401, a few minutes drive to the shores of Lake ontario and the village center of Newcastle. The house has been completely rebuilt with high quality finishings, workmanship and materials and never lived in since the renovations. Hardwood floors throughout both levels, quartz countertops, pot lights++. Walkout from the living room and kitchen to a huge entertain mentsized deck overlooking the beautifully landscaped extensive stone patio with large landscape stones, treed ravine and creek beyond. Walkout from the lower level directly to a covered stone patio and gardens. A huge workshop area under the double garage is perfect for the hobbyist or storing your recreational vehicles. The double car garage is extra deep for additional storage and has direct access to the house through a heated breezeway. A property like this doesn't come up often with proximity to the highway, local amenities, minutes to Lake Ontario and the private setting on a treed acre lot. Book your appointment today or risk being disappointed! (id:55499)
RE/MAX Experts
RE/MAX Hallmark First Group Realty Ltd.
48 Mayor Crescent
Ajax (South East), Ontario
Live by the Lake in Style The Terra Model by Terra Gold Homes. Welcome to this stunning all-brick 4 +2 Bdrm 4 Bath showstopper in Ajax's highly coveted waterfront community-just steps from the lake and scenic trails! This beautifully landscaped property features a double garage, interlock walkway, and a large entertainers deck for unforgettable evenings under the stars. Inside, you'll find a sun-filled eat-in kitchen with a gas stove, endless cabinetry, and a walk-out to your serene backyard. The elegant living/dining room is framed by French doors and gleaming hardwood floors, while the cozy family room with fireplace adds the perfect touch of warmth. Upstairs, enjoy 4 spacious bedrooms, including a grand primary suite with a walk-in closet and private ensuite.But thats not all the legal basement apartment boasts above-grade windows, a private entrance, 2 bedrooms, a full 4-piece bath, eat-in kitchen, huge rec room, and ample storage-ideal for multigenerational living or rental income. This rare gem blends luxury, location, and lifestyle in one irresistible package. Schedule your showing today and step into your dream home! (id:55499)
RE/MAX Premier Inc.
Royal LePage Signature Realty
18 Lailey Crescent
Toronto (Willowdale East), Ontario
**Spectacular---Luxury Custom-Built Home***Pride of Ownership***TRULY CHARM-HIDDEN GEM***UNIQUE 64Ft Frontage Lot with 3Cars Garages, Situated on Child-safe/Cul-De-Sac Street & in highly-sought, willowdale east----Elegant Stone & Brick Exterior & Rarely-Find/Spacious 5+2Bedrms & 8Washrms---approximately 4024sqft Above Ground Living Area(as per mpac) + Prof.Finished W/Out Basement---Step inside & prepare to be entranced by grandeur, stunning 2storey foyer with granite floor foyer & large skylit, rope lighting---draw your eye upward. The Main floor offers an Open Concept Living/Dining roooms, Classic Library & Gourmet Kitchen combined Large Breakfast area, easy access to a Private backyard. The Family room itself features a Gas fireplace & Expansive space for family/friends & guests gathering place. The Primary bedroom elevates daily life, featuring a massive ensuite and a walk-in closet. All bedrooms boast all large living space, good size of closets. Enjoy a Spacious/massive recreation room, wet bar and a walk-out to a private backyard, making 2bedrooms an ideal space for nanny's bedroom or guest room--2nd Laundry area with front-load washer/dryer***Convenient location to all amenities to schools,parks,TTC,hwys (id:55499)
Forest Hill Real Estate Inc.
120 Southlake Boulevard
Brampton (Madoc), Ontario
Original Owner + Corner Lot + Updated Kitchen (2025) + Freshly Painted (2025) + Full Brick + 4 Bedrooms + 4 Bathrooms + Finished Basement + Smooth Ceiling Throughout With Pot Lights (2025) + 9ft Main Floor. This Beautiful Corner Lot Home Offers Exceptional Spacing And Flow Throughout! The Modern Elevation Comes With Covered Wrap Around Porch For Perfect Outdoor Enjoyment Any Season. This Home Was Built In 2005 By Paradise Homes With Very Good Workmanship. When You Enter The Home, The Foyer Is Open To Above & Bright. Taking You Into Open Concept Living/Dining Space With A Large Kitchen & Breakfast Area. Second Floor Comes With An Open Concept Office Space And Very Large 4 Bedrooms & 2 Full Bathrooms. Basement Finished With Another Full Bathroom, Perfect When Hosting Guests Or For In-Law Capabilities. Garage Door Was Replaced (2025), New Powder Room (2025), Porch Columns Were Replaced (2025), New Dishwasher (2025), Newer Stove (2023) & A11 New Toilets (2025). (id:55499)
RE/MAX Royal Properties Realty
7 Sussex Avenue
Richmond Hill (Crosby), Ontario
Spacious 3-bedroom, 1-bathroom main floor unit available for rent. This unit features a private kitchen, laundry, and entrance, offering complete independence. Parking includes a carport and driveway. Rent is $3,100 plus 50% of utilities. available from April, 2025 (id:55499)
Smart Sold Realty
5952 Dorchester Road
Niagara Falls (216 - Dorchester), Ontario
THIS 2+1 BEDROOM BUNGALOW HAS A MAINTENANCE FREE EXTERIOR WITH CUSTOM EXTERIOR CRANKING SHADES AT THE FRONT OF THE HOME. LOCATED CLOSE TO SHOPPING, BUS ROUTE, SCHOOLS, PLACE OF WORSHIP AND EASY ACCESS TO THE HIGHWAY. THE MAIN FLOOR HAS MOSTLY HARDWOOD FLOORS WITH SOME EXPOSED AND SOME OF THEM UNDER THE CARPET.THE LIVING ROOM IS QUITE LARGE AND HAS A HEATED DEN/SUNROOM OFF THE LIVING ROOM WITH A GAS HEATER (NOT IN USE) THERE ARE PATIO DOORS TO THE DEN THAT CAN BE TAKEN OFF FOR A MORE OPEN CONCEPT TO THE LIVING ROOM.THE SECOND MAIN FLOOR BEDROOM IS PRESENTLY BEING USED AS A DINING ROOM BUT CAN BE EASILY BE CONVERTED BACK TO THE BEDROOM. THE DEN CAOULD ALSO BE CONVERTED TO A 3RD BEDROOM IF NEEDED. THE KITCHEN IS A GOOD SIZE WITH A DINETTE OFF THE KITCHEN.THE BASEMENT IS FINISHED WITH A LARGE BEDROOM, WORKSHOP, 1PC TOILET AND A LARGE L SHAPED GAMES ROOM WITH A POOL TABLE, DRY BAR WITH A LIGHT FEATURE UNDER THE FRONT OF THE BAR. THERE IS A CLOSED IN BACK PORCH TO ACCESS THE PRIVATE BACKYARD AND ENJOY THE 8 FOOT BY 23 FOOT LONG COVERED DECK DURING THE SUMMER AND FALL SEASONS. THE SINGLE DETACHED GARAGE FEATURES A LOFT AND GARAGE DOOR OPENER.THIS IS A RARE ONE OWNER HOME THAT IS IDEAL FOR SOMEONE DOWNSIZING, FIRST TIME BUYERS OR INVESTMENT.ROOM SIZES IN FEET: FRONT ENTRANCE 3.9X5, FOYER 7X7, SUNROOM/DEN 11.3X11.3, BR 14X14.10, 4PC BATH 9.9X4.8, BR/DR 14.1X17, KITCHEN 10.1X17.3, DINETTE 7.3X9.3, LR 21.2X15.1, BASEMENT BR 18.1X14.5, WORKSHOP 15.6X14.9, GAMES ROOM 26.4X14.2, LAUNDRY 6.8X13.7, TOILET 1PC 3.3X6.8 NOTE: doors for 2nd bedroom presently being used as the dining room are in the garage loft. (id:55499)
Royal LePage NRC Realty



