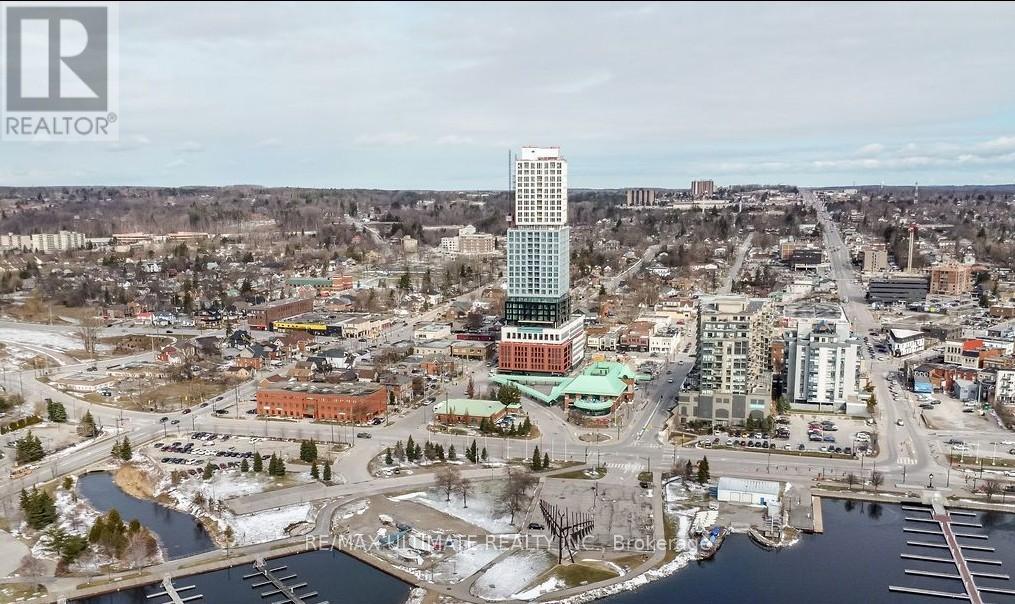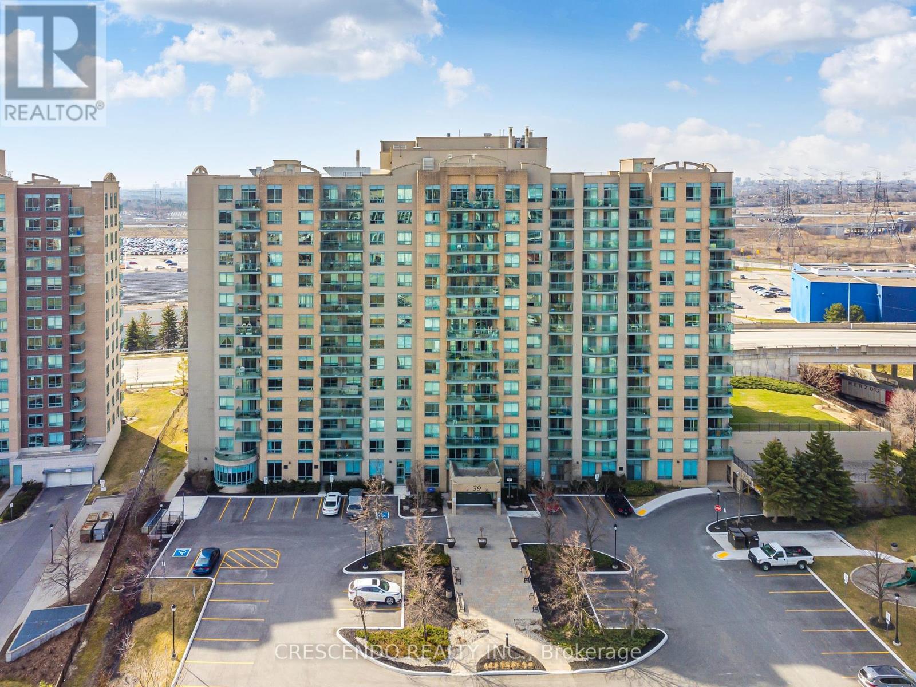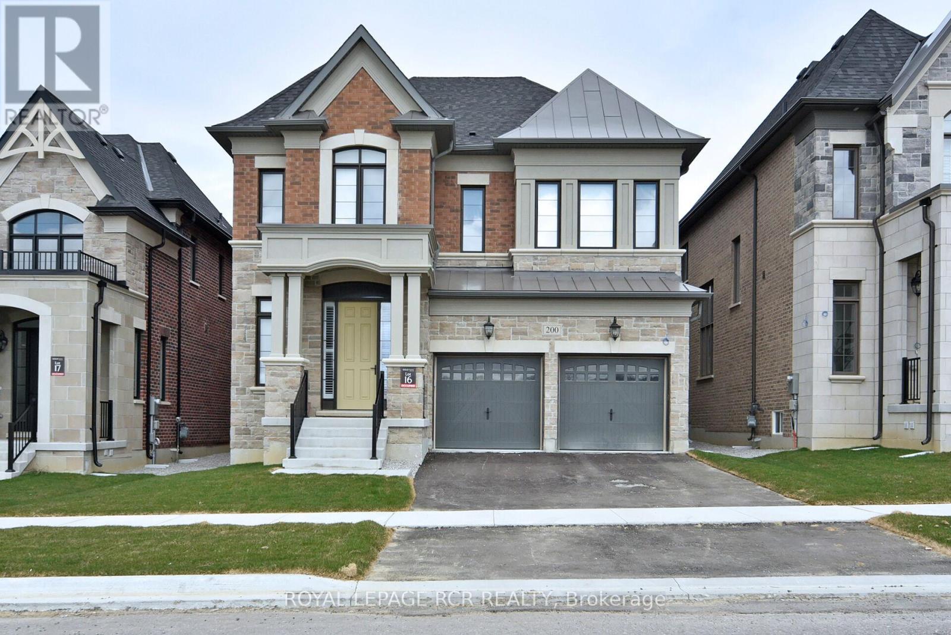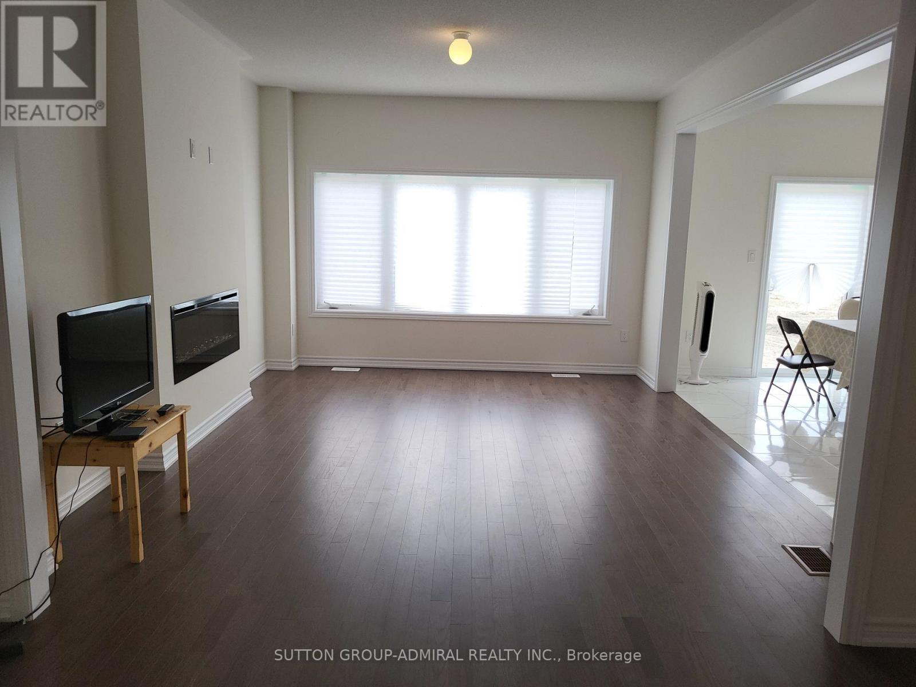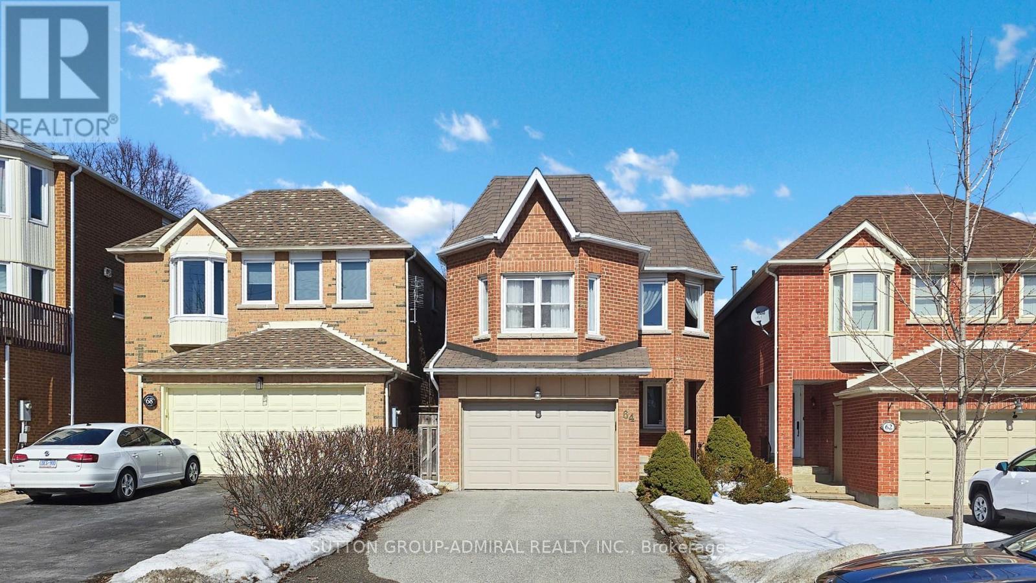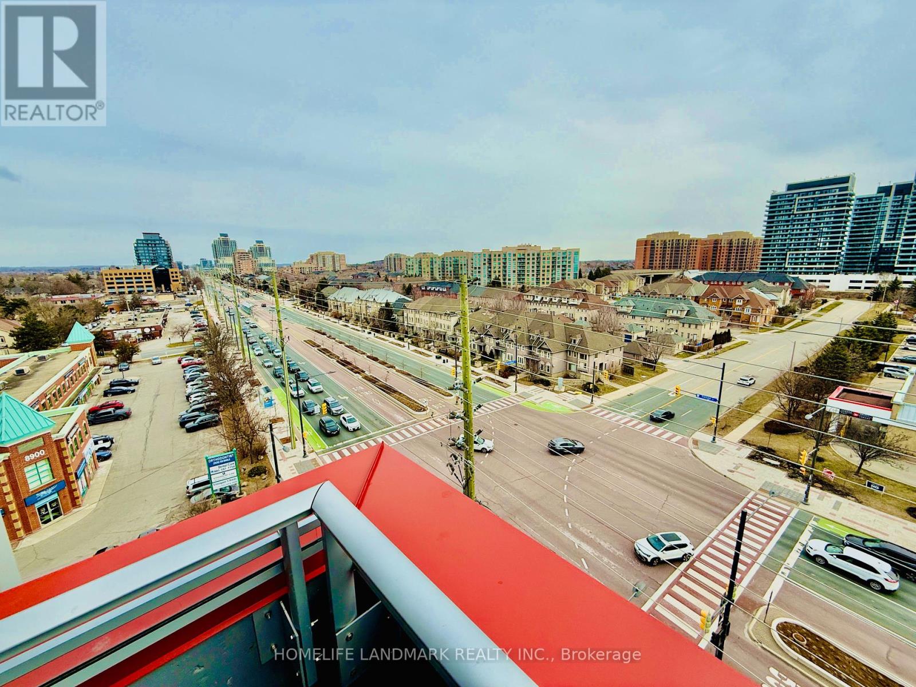3134 Searidge Street
Severn (West Shore), Ontario
Discover Luxury in the exclusive Serenity Bay community on Lake Couchiching. Set on a premium 49-ft lot with forest and pond views, this brand new detached home offers 2,434 sq. ft. with 4 spacious bedrooms, 2.5 baths, a bright main floor office, and an open-concept layout with 9-ft ceilings. Enjoy premium flooring, Granite counters a large pantry and a home that feels like a sunroom. The full unfinished basement offers great potential. This isn't just a home, its a thoughtfully designed living space that offers style and comfort. Residents of Serenity Bay enjoy private lake access, scenic trails, a dedicated boardwalk, and a one-acre lakefront park with a dock, perfect for year-round outdoor enjoyment. Located just minutes from Orillia, Barrie, and Muskoka, with Casino Rama and local beaches nearby. Live the lake life youve always dreamed of. Welcome to Serenity Bay. (id:55499)
Keller Williams Experience Realty
2108 - 39 Mary Street Se
Barrie (City Centre), Ontario
An Impeccable Opportunity To Lease A New Waterfront Condo With Breathtaking Views Overlooks The Lake Simcoe In The Heart Of Barrie. South East Exposure Views of Kempenfelt Bay That Will Take Everyone's Breath Away & Brings A Natural Light Into The Luxurious 831 Sqft Unit, Creating One Of A Kind Joyful Ambience. Featuring An Open Concept 9 Feet Ceiling, Floor-To-Ceiling Windows, A Gourmet Kitchen To Fall In Love For Sophistication And Entertainment. This Is Waterfront Living At Its Finest With Style. Located Just Steps From The Waterfront, A Walking Distance Of Trails, Parks, Over 100 Shops And Restaurants & Downtown Barrie's Nightlife. The Building Features A Magnificent Location Next To The Transit Station. An Exclusive Covered One Parking Spot On 6th Floor And Owned Locker. Fantastic Building Amenities With Infinity Plunge Pool, Fitness Centre, Yoga Studio, Business Centre, Party Room, BBQ, And Much More. Just Steps To Barrie Bus Terminal, Go Station, Georgian College, And Highway. Common Elements Like Exercise Room You Should Not Miss The View From 21st Floor To The Beautiful Lake Simcoe And It's Timeless Marinas. (id:55499)
RE/MAX Ultimate Realty Inc.
43 D'ambrosio Drive
Barrie (Painswick North), Ontario
Don't miss your chance to own this beautifully updated detached home in Barries desirable south end! This spacious 2-storey home offers 3 bedrooms and 1 bathroom in the main unit, with a fully finished basement (2025) featuring 1 bedroom, 1 bathroom, a separate entrance, and in unit laundry making it perfect for an in-law suite or generating $1600/month in rental income potential. The main floor includes 3 bedrooms, a 3-piece bathroom, and additional laundry set (2025) for added convenience. This home has seen several key upgrades, including a beautifully landscaped front yard (2024), new windows and doors (2022), updated flooring (2022), fresh paint (2025), and brand new kitchen and bathroom faucets (2025). Additional updates include a new furnace and new A/C (2024) and a new shed (2025) for extra storage space. Located in a family-friendly neighborhood with convenient access to top-rated schools, shopping, the GO Train station, Highway 400, and Lake Simcoe, this home is ideal for commuters, growing families, or investors. Whether you're a first-time home buyer or seeking a property with rental income potential, this home offers both comfort and opportunity. (id:55499)
RE/MAX Excel Realty Ltd.
1 Quarry Ridge Road
Barrie (Georgian Drive), Ontario
755 S.F. Of Professional Office/ Medical Space Available In The Royal Court Medical Centre. Conveniently Located Across From Royal Court Victoria Regional Health Centre And Georgian College. Nice Small Office With 3 Recently Renovated Office/Exam Rooms. Common Area Washrooms In Corridor. Unit Located On 2nd Floor. Quick Access To Highway 400. Tmi Includes Utilities. (id:55499)
Queensway Real Estate Brokerage Inc.
5552 Rama Road
Ramara, Ontario
Unlimited Opportunity! Currently Operating As A Licensed Air Bnb Only Minutes To Casino Rama This Property Could Be Your Home, Your Home Away From Home Or Your Cash Cow That Helps Pay For Your Next Home! Over 1000 Sq Feet And A Steady Stream Of Booking There Is Something For Everyone. Recent Upgrades Include, Furnace, Insulation, Evestrough. Zoning Allows For Additional Homes Plus Granny Flat. Close To Trails, Bus Access, Hwy 11 And 12, Minutes To Orillia, Lakes. Over 1/2 Acre Lot With Deck And Patio, Mature Tress (id:55499)
RE/MAX West Realty Inc.
Lower - 85 Daphne Crescent
Barrie (Cundles East), Ontario
Bright & Spacious 1 Bed, 1 Bath Basement Apartment @ Colette/Daphne. New Light Fixtures. Open Concept Floorplan W/ Functional Layout. Foyer W/ Double Mirrored Closet & Laminate. Combined Living/Dining Spaces W/ Large Window, Overhead Lighting & Laminate. Spacious Kitchen Features Backsplash, Breakfast Bar, B/I Shelving, Overhead Lighting & Laminate. Bathroom W/ Full-Sized Tub, Vanity, Medicine Cabinet & 3-Light Fixture. Primary Bedroom In Neutral Gray, Mirrored Closet, Overhead Lighting & Pass-Thru. **EXTRAS** Great Area! Minutes To Starbucks, Tims, Canadian Tire, Sunnidale Park, Georgian Mall, Little Lake, Lcbo, Walmart, Hwys 400. Includes: Fridge, Stove, Shared Washer & Dryer, Elfs, Window Coverings (id:55499)
Highgate Property Investments Brokerage Inc.
938 Corner Avenue
Innisfil (Lefroy), Ontario
Custom Quality Built Home Nestled On 0.57 Acre Lot With Over 4,100+ SqFt Of Available Living Space Including Secondary Apartment Above Garage. Newly Constructed (2020) Massive 1,632 SqFt Detached Heated & Spray Foam Insulated Workshop With 200 AMP Electrical Panel, Separate Hydro Meter & Driveway! Separate Entrance To 1 Bedroom Apartment With Open Concept Layout Features Hardwood Floors, Walk-Out To Wood Deck Overlooking Backyard, 3 Piece Bathroom, & Stainless Steel Appliances! Perfect For Generating Additional Income Or Extended Family To Stay! Attached 854 SqFt Garage With 2 Parking Spaces & Drive-Thru To Fully Fenced Backyard. Welcoming Main Level With 9Ft Ceilings, Crown Moulding, Walnut Hardwood & Tile Heated Flooring Throughout, & Oversized Windows Allowing An Abundance Of Natural Light, Creating A Space Of Comfort & Elegance. Open Concept Layout With Inviting Living Room Leads To Chef's Kitchen, Perfect For Hosting Overlooking Family Room & Dining Room With Stainless Steel High-End Appliances, & Huge Centre Island With Marble Countertops. Dining & Family Room With Walk-Out To Outdoor Covered Stamped Concrete Covered Patio & Outdoor Kitchen Space With Gas BBQ Line, Pot Lights, Ceiling Fan, Stove, & Outdoor TV! Bonus Office Is Perfect For Working From Home, Overlooking Front Yard. Upper Level With 9Ft Ceilings & 4 Spacious Bedrooms. Primary Bedroom Features Spa-Like 5 Piece Ensuite With Soaker Tub & Walk-In Shower, & Walk-In Closet. 3 Additional Bedrooms With Broadloom Floors & Closet Space! Private Fully Fenced Backyard With Tons Of Green Space, Perfect For Hosting, Or Relaxing On A Warm Day! Workshop Currently Rented For $2000/Month, Tenants Willing To Stay! Prime Location Just Mins To 2 Of Lefroy's Best Marina's, Multiple Public Beaches, Lake Simcoe, Walking Trails Through Nature Reserves, Public Parks, Community Centre, Restaurants, Brand New Catholic Elementary School W/ Daycare Available, Public Schools, Shopping, Convenience & Grocery Stores! Built 2016. (id:55499)
RE/MAX Hallmark Chay Realty
813 - 39 Oneida Crescent
Richmond Hill (Langstaff), Ontario
Welcome Home To This Gorgeous Fully Renovated Two Bedroom Condo Featuring Premium Modern Finishes Throughout, All Newer Stainless Steel Appliances, And Area Conveniences That Are Just Steps Away From Home! Two Bathrooms And Kitchen Feature Premium Moen Fixtures, Porcelain Tile In Bathrooms And Modern Laminate Flooring Are Featured Throughout. 2 Side-By-Side Parking Spaces For Convenience! Rogers Ignite 1Gb Download Internet And Iptv Included In Monthly Condo Fees. Condo Building Features Upgraded Elevators And Modern Common Areas, Ensuring That You're Living In A Community With Pride Of Ownership. Located Steps Away From Langstaff Go Station And Viva Transit, Highway 407 Etr, And Yonge St With Shopping And Entertainment. Just 45 Minutes Away From The Downtown Core! **EXTRAS** Additional parking available for purchase if required. (id:55499)
Crescendo Realty Inc.
200 Silver Creek Drive
Vaughan (Vellore Village), Ontario
Welcome to 200 Silver Creek Dr., a fully upgraded, newly built 2023 GoldPark home. Step into a world where every detail is designed to elevate your lifewhere luxury meets purpose. Thoughtfully upgraded from top to bottom, this house is crafted for both comfort and elegance. It boasts four spacious bedrooms, each with a private ensuite bathroom featuring Quartz tops and custom walk-in closets. The expansive primary bedroom includes an extra-large custom walk-in closet and a spa-style ensuite that provides a retreat-like experience, with glass shower, double sinks, a Massa intelligent toilet, and a free-standing soaker tub. A thoughtfully designed upper-floor laundry room with Blanco sink and backsplash adds convenience to daily living. The main floor showcases impressive 10-foot ceilings, crown moulding, and gleaming engineered hardwood floors throughout. Ten-and-a-half-inch upgraded trim spans the home. The stunning gourmet dream kitchen features quartz countertops, upgraded hardware, a Blanco deep sink, and a large oversized center island with waterfall legs that serves as the perfect space for meal preparation and gatherings. This spacious layout includes a two-way fireplace with custom mantels, coffered ceilings, pot lights, and wrought-iron pickets on the grand staircase. Located in a very quiet area within an upscale pocket of Vaughan. Minutes to Highway 400. Upgrades galore. No For Sale sign on property. ** This is a linked property.** (id:55499)
Royal LePage Rcr Realty
558 Hoover Park Drive
Whitchurch-Stouffville (Stouffville), Ontario
Nestled In The Charming And Family-Friendly Neighborhood Of Whitchurch-Stouffville, 558 Hoover Park Drive Offers The Perfect Blend Of Comfort And Modern Living. As You Approach The Home, You'll Immediately Appreciate The Serene And Welcoming Atmosphere Of This Property, With Its Well-Maintained Brick Exterior And Detached Garage Offering Ample Space For Parking. Stepping Inside, The Main Level Greets You With An Open-Concept Layout That Features A Spacious Living Room With Pot Lights And Hardwood Floors, A Dining Room Overlooking The Family Room, And A Cozy Gas Fireplace. The Kitchen Is A Chefs Dream, Complete With Stainless Steel Appliances, Granite Countertops, And Under-Mount Cabinet Lighting. The Main Level Also Includes A Mudroom With A Convenient Walk-Out To The Backyard. Upstairs, The Primary Bedroom Is A Retreat, Featuring A 5-Piece Ensuite And A Generous Walk-In Closet. Two Additional Bedrooms Provide Ample Space, Each With Hardwood Flooring And Large Windows For Plenty Of Natural Light. The Finished Basement Offers A Versatile Recreation Room, Perfect For Entertaining, As Well As An Additional Bedroom For Guests Or A Home Office. Outside, The Backyard Offers A Private, Tranquil Space To Unwind, With Plenty Of Potential For Outdoor Gatherings. With Its Proximity To Schools, Parks, And Public Transit, This Home Is Ideally Located For Convenience And Lifestyle. (id:55499)
Anjia Realty
304 - 41 Ash Street
Uxbridge, Ontario
Located In The Heart Of Uxbridge, This Exceptional 2-Bedroom, 2-Bathroom Condo Seamlessly Blends Modern Comfort With Small-Town Charm. At Almost 1200 Square Feet, This Refreshed & Spacious Unit Features Brand New Stainless Steel Appliances (Fridge, Stove, And Range Hood), Along With A Built-In Stainless Steel Dishwasher To Elevate Your Culinary Experience. The In-Suite Laundry With Washer And Dryer Adds Everyday Convenience, While The Second Bedroom Boasts Brand New Carpet For A Cozy Touch. Both Bathrooms Have Been Thoughtfully Updated With New Sinks And Faucets. With An Open And Inviting Layout, This Unit Offers Plenty Of Space To Unwind Or Entertain In A Well-Maintained Building That Includes Secure Underground Parking As Well As An Exclusive Storage Locker. It's An Easy Walk To Uxbridge's Vibrant Downtown Where You'll Find An Assortment Of Specialty Shops, Restaurants, Cafes, Pubs, The Roxy Movie Theatre, Green Spaces & Trails. Public Transit And Major Roadways Are Easily Accessible, Making Commuting Or Weekend Adventures A Breeze. Living Here Means Embracing Simplicity - Everything You Need Is Within Walking Distance In A Community Where You Can Know Your Neighbours And Support Local Businesses. Whether You're Downsizing, Starting Fresh, Or Simply Seeking A Stress-Free Lifestyle, This Bright And Spacious Condo Offers Comfort, Quiet, Security, A Connection To Nature And Community -And A Life That Moves At Your Pace. Don't Miss This Opportunity To Explore All That Uxbridge Has To Offer While Becoming Part Of The Welcoming Community At Aberdeen Place! (Note: In 3 Pictures, Primary Bdrm, Dining Rm & Living Rm Are Virtually Staged) (id:55499)
Royal Heritage Realty Ltd.
B - 145 Langstaff Road E
Markham (Langstaff South), Ontario
Introducing Online Automotive & Business Supply Business for Sale, a professionally developed B2B e-commerce platform designed for business owners, wholesalers, and suppliers. This turnkey digital property comes fully equipped with a modern interface, integrated vendor management, secure payment gateways, and a scalable back-end everything needed to launch and grow an online distribution business from day one. Built to support multiple vendors and unlimited product categories, Business offers a seamless buying experience and powerful tools for sellers to manage inventory, orders, and customer interactions. Whether you're focused on automotive supplies, industrial equipment, office supplies, PPE, or general business goods, the platform is fully adaptable to suit your niche. Mobile-responsive, the site includes content tools, and secure payment integrations. Ready for drop shipping or third-party logistics, there's no need to manage physical inventory. This business is an ideal opportunity for entrepreneurs or companies looking to enter or expand in the B2B e-commerce space with a professional, scalable solution. (id:55499)
Gate Gold Realty
1159 Cole Street
Innisfil, Ontario
Be Ready to be wowed!! Gorgeous Detached home Located in the town of ever growing Innisfil. With approximately 2600 sqft of living space, this 4 bedrooms, 3.5 baths Home offers , Main Floor office, Gleaming Hardwood on the main floor, a spacious open concept kitchen with granite countertops, stainless steel appliances. The primary bedroom features an 5 pc spa like Ensuite and walk-in closet. An upper-floor laundry room adds convenience (id:55499)
Sutton Group-Admiral Realty Inc.
94 Cecil Street
Essa (Angus), Ontario
Welcome to 94 Cecil St, Angus! This fully finished raised bungalow sits on a stunning oversized lot in a mature neighborhood. The bright and spacious living/dining area is filled with natural light from large windows, while the kitchen offers a walkout to a deck with a covered gazeboperfect for outdoor entertaining. The main floor also features three generous bedrooms and a full bath. Downstairs, the expansive rec room boasts laminate flooring, a free-standing gas fireplace, a 4th bedroom, a 3-piece bath, and laundry room, adding ample storage space. The fenced yard showcases breathtaking gardens and a patio, providing exceptional privacy. Conveniently located within walking distance to parks, schools, and shopping, and just minutes from Base Borden, Alliston, and Barrie. (id:55499)
Keller Williams Experience Realty
64 Roxborough Lane
Vaughan (Uplands), Ontario
Newly Updated throughout, Extremely Well-Maintained 3 Bedroom Detached Home Situated in the Prestigious, Most Desirable Rosedale Heights Community! Prime Child-Friendly street. Upgraded Eat-In Modern Kitchen With S/Steel Appliances, Quartz Countertop Overlooks Private Fenced Lawn.Huge Family Room Over Garage W/Fire Place, Hardwood Floors, Spacious Rooms, Fin Bsmt With Office Area & Nanny Suite W/3Pc Ensuite and Large Rec Room.Lots Of Storage. Fabulous location; Walk to Walmart/Promenade/Transit/407/ETR/Hwy7,Walk To Synagogues, Private & Public Schools.A Must See! (id:55499)
Sutton Group-Admiral Realty Inc.
723 - 8888 Yonge Street
Richmond Hill (South Richvale), Ontario
WOW ~ Beautiful, bright, large 2 bedroom corner-unit overlooking one of the most famous streets in the world, YONGE street! Modern laminate flooring throughout, large bright windows to allow beautiful sunshine through, Modern lux kitchen with centre island, built-in appliances, ceiling lighting. Corner unit layout which allows more privacy & nice semi-private balcony with North/South/East views. Live life & enjoy one of the newest condos in the vibrant south Richville Richmond Hill community. Wonderful amenities at your fingertips. Walk to Yonge street, shopping, cinemas, government offices, close to highway 7 & 407 for ease of driving access, easy access to public transit Langstaff Go Station, Viva transit! (id:55499)
Homelife Landmark Realty Inc.
44 Nicholson Drive
Uxbridge, Ontario
This elevated bungalow, nestled within a tranquil cul-de-sac, offers a serene escape while remaining conveniently close to amenities. Situated just south of Ravenshoe Road with easy access to Highway 404, the home enjoys a prime location. Designed for families of all sizes, it boasts five bright bedrooms on the main and upper levels, each adorned with newer broadloom or hardwood floors.The lower level provides additional living space with an extra bedroom, a full bathroom, and newer vinyl flooring. A separate entrance adds versatility, making it ideal for guests or extended family. Recent renovations have infused the home with modern conveniences, enhancing both style and functionality. The stylish sunken living room, complete with a cozy wood-burning stone fireplace, invites relaxation and warmth.The heated and insulated garage, equipped with a pellet stove, provides a comfortable space during the colder months. The exterior of the property is equally impressive, featuring a gated entrance, ample parking space, and a fully fenced yard. A charming gazebo, a convenient garden shed, and a meticulously maintained lawn and patio offer idyllic spaces for outdoor enjoyment.Interior updates include newer flooring throughout, a contemporary kitchen, refreshed bathrooms, a fresh coat of vibrant paint, and the installation of a new furnace, creating a welcoming and inviting atmosphere.Furthermore, the property boasts significant energy efficiency with solar panels connected to the Hydro One grid, resulting in near "Net-Zero" utility costs. This eco-friendly feature not only reduces environmental impact but also provides substantial long-term savings.This exceptional property offers a harmonious blend of comfort, style, and convenience, making it an ideal home for families seeking a peaceful and modern lifestyle. Solar Panel System Generate Power Tied to Hydro and home compensated with FREE* Power. Home has Furnace and Heat Pump with Smart Thermostats to Switch Between Both. (id:55499)
Coldwell Banker - R.m.r. Real Estate
203 - 18 Water Walk Drive
Markham (Unionville), Ontario
Welcome to this stunning 2+1 bedroom, 2 bathroom condo in the sought-after Riverview Condos at 18 Water Walk Dr, Markham! This bright and spacious unit features an open-concept layout with floor-to-ceiling windows, offering an abundance of natural light. The modern kitchen boasts stainless steel appliances, quartz countertops, and sleek cabinetry. The den is perfect for a home office or extra living space. Enjoy a private balcony with serene views and 9-foot ceilings throughout. The primary bedroom features a walk-in closet and a luxurious ensuite bathroom. Ensuite laundry included for your convenience. Building Amenities: 24-hour concierge & security State-of-the-art fitness center Rooftop terrace & BBQ area Party room & lounge Guest suites & visitor parking Outdoor pool Prime Location: Steps to Unionville GO Station &VIVA Transit Minutes to Downtown Markham, Whole Foods, and CF Markville Mall Close to Top-Ranked Schools & York University Markham Campus Easy access to Parks, Trails, and Highway 7, 404 & 407 (id:55499)
RE/MAX Prime Properties
96 Eighth Street
Essa (Angus), Ontario
Exciting Opportunity: Bring Your Own Mobile Home to a Sought-After Mobile Park!Located in a prime area close to shopping, dining, and essential amenities, this unique opportunity offers you the chance to own a share in a well-established mobile park with low monthly fees. Enjoy the freedom of customizing your living space by bringing your own mobile home, while being part of a friendly and vibrant community. Prime Location. Conveniently close to shops, restaurants, and all necessary conveniences.Affordable Living: Low monthly fees of $175 a month which covers property taxes,garbage collection and snow removal make it an attractive option for long-term savings.Customizable Space: Bring your own mobile home and create a space tailored to your style and needs.Community Investment: Ownership of a share in the mobile park offers stability and an opportunity to be part of a well-maintained, sought-after community.Please Note: The current dwelling must be removed by the buyer to make room for your new mobile home with the appropriate permits being obtained through the township.This is a rare chance to secure your place in a desirable area at an affordable cost. (id:55499)
Right At Home Realty
123 B - 372 Hwy 7 E
Richmond Hill (Doncrest), Ontario
Shops At Royal Gardens, the best Exposure On Prime Street Level on Hwy 7 With Wonderful Exposures To high Traffic. Over $60k was Spent, Newly Renovated from ceiling to flooring, All Works Are Done In This Gorgeous Unit, (Flooring ,Hvac, Electrical System**Water Plumbing) Ready To Establish Your Own Business , Surrounded By Commercial And Residential Complexes ,Ideal For Many Retail Uses And Professional Services Office, Accountants, Lawyers, Medical, Massage,and more. Minutes To 404/407Leslie, Bayview, Viva At Doorstep. Walking Distance To Banks, Shops, Restaurants ,Residential Neighbourhood, Pharmacy, Tea Shops, Entertainments.And All Amenities.Buses Stop Right At Front Of Complex. Plenty Of Surface Parking Available For visitors/customers ,many spots for commercial owners in basement.Here's A Rare Opportunity To Become Your Own Boss! (id:55499)
Bay Street Integrity Realty Inc.
123 B - 372 Hwy 7 E
Richmond Hill (Doncrest), Ontario
Great Opportunity For Investor And Business Owner. Shops At Royal Gardens, the best Exposure On Prime Street Level on Hwy 7 With Wonderful Exposures To high Traffic. Over $60k was Spent, Newly Renovated from ceiling to flooring, All Works Are Done In This Gorgeous Unit, (Flooring ,Hvac, Electrical System**Water Plumbing) Ready To Establish Your Own Business , Surrounded By Commercial And Residential Complexes ,Ideal For Many Retail Uses And Professional Services Office, Accountants, Lawyers, Medical, Massage,and more. Minutes To 404/407Leslie, Bayview, Viva At Doorstep. Walking Distance To Banks, Shops, Restaurants ,Residential Neighbourhood, Pharmacy, Tea Shops, Entertainments.And All Amenities.Buses Stop Right At Front Of Complex. Plenty Of Surface Parking Available For visitors/customers many spots for commercial owners in basement.Here's A Rare Opportunity To Become Your Own Boss! Own The Real Estate And Operate Your Business Out Of It,Or lease with high cap rate, rare investment property . (id:55499)
Bay Street Integrity Realty Inc.
388 Glenkindie Avenue
Vaughan (Maple), Ontario
Welcome to 388 Glenkindie Avenue. This is a spacious and bright 4 bedroom, 4 bathroom home that sits on a coveted 60' wide ravine lot, features 9 foot ceilings on the main floor, has a walk-out basement and rare 3 car garage (tandem)! Live and entertain in this family-friendly layout. The generously-sized combined living and dining room is great for large get-togethers and celebrations. The family room features a gas fireplace and brand new laminate flooring. The open-concept eat-in kitchen features a breakfast bar and direct access to the backyard deck. The deck overlooks the serene sights and sounds of the the Bartley Smith Greenway Trail which runs directly behind the home, and connects you to Mackenzie Glen District Park, giving you endless opportunity to enjoy all that nature has to offer. The oversized primary bedroom offers a sitting area, large en-suite bathroom and walk-in closet. The second and third bedrooms are a great size and also have walk-in closets. The fourth bedroom is ideal for an office or nursery. The walk-out basement has a cold room and two-piece bathroom, and is a blank canvas for you to transform as you see fit. Newer Fridge, Stove, Washer & Dryer. Furnace &HWT replaced in 2022. Live in the heart of Maple, and enjoy everything it has to offer! Right across the street from Melville Park. Close to Hwy 400, HWY 407, Maple Go Station, Mackenzie Glen District Park, Cortellucci Vaughan Hospital, VIVA station, Canada's Wonderland, Vaughan Mills, grocery stores, shops, restaurants & cafes. open house cancelled (id:55499)
Royal LePage Terrequity Realty
4007 - 5 Buttermill Avenue
Vaughan (Vaughan Corporate Centre), Ontario
The Bright Sun Filled 2 Bedroom Plus 2 Bathroom Unit Home Located In The Vibrant Heart Of Downtown Vaughan Metropolitan Centre. 9 Foot Ceilings, Laminate Floors Throughout And A Large Balcony With Unobstructed South Facing Views. Steps To Public Transit And YMCA. Easy Access To Shops, Groceries, Dining, Park, York University, Hwy 400, Hwy 7 And 407. Five-Star Amenities Include: Training Pool, Steam Room, Whirlpool, Basketball Court, Social Lounge, Golf Simulator And BBQ Area. (id:55499)
Homelife New World Realty Inc.
440 Paliser Crescent N
Richmond Hill (Bayview Hill), Ontario
Spacious Basement With Ample Parking Spaces You Don't Want To Miss! With Some Of The High Ranking Schools Like Bayview SS & Catholic schools. Close To Parks, Shopping, Transit, Go Train, and Hwy 404 & 407. Tenant Pays For Their Own Internet and Share The Utilities Fee With Upper Tenant. 1 Garden Shed is Included. (id:55499)
Homelife Landmark Realty Inc.


