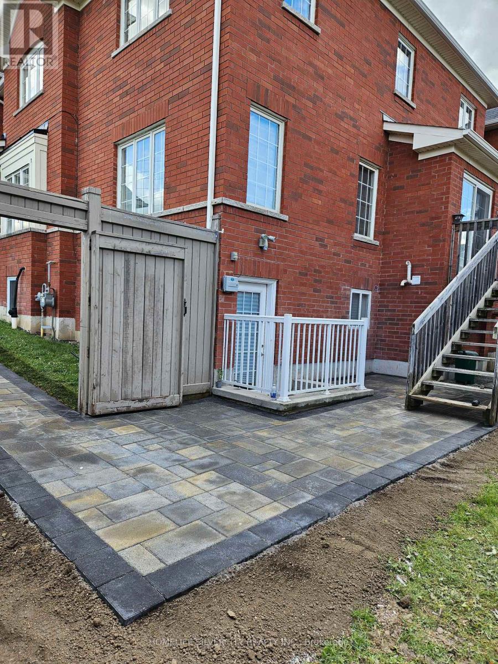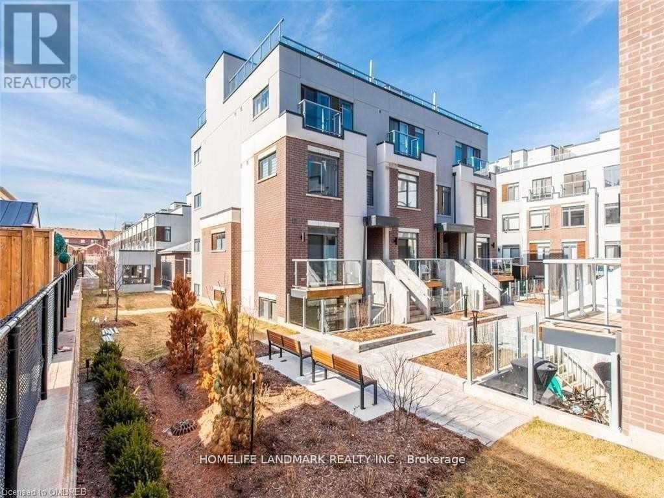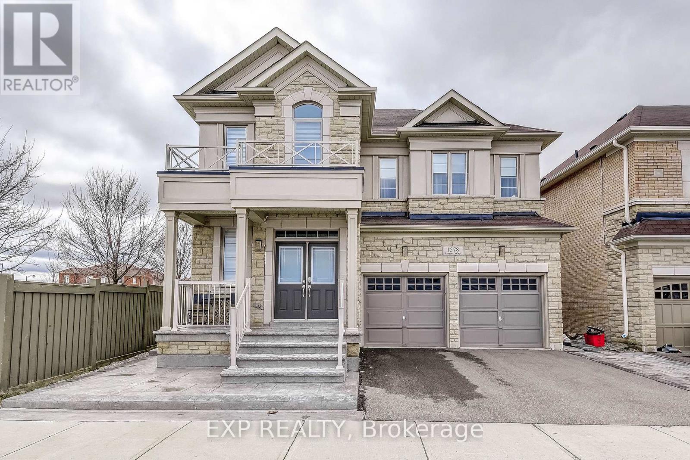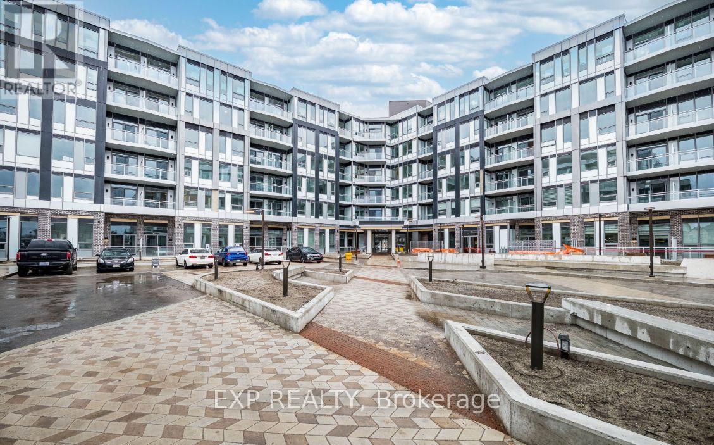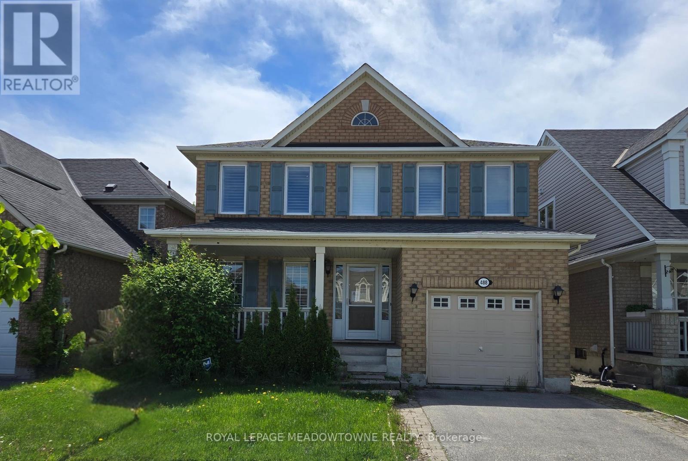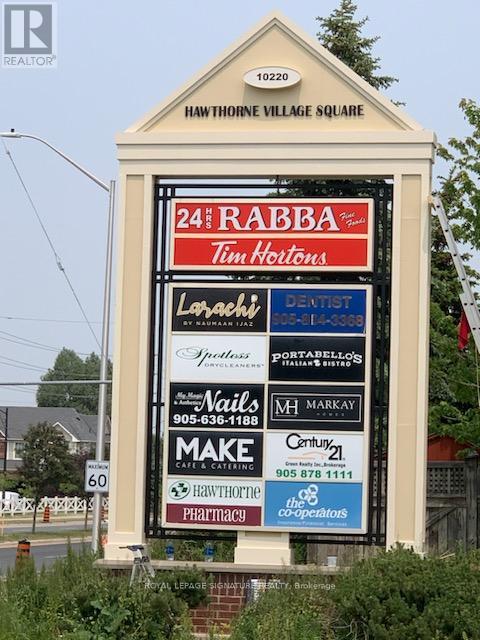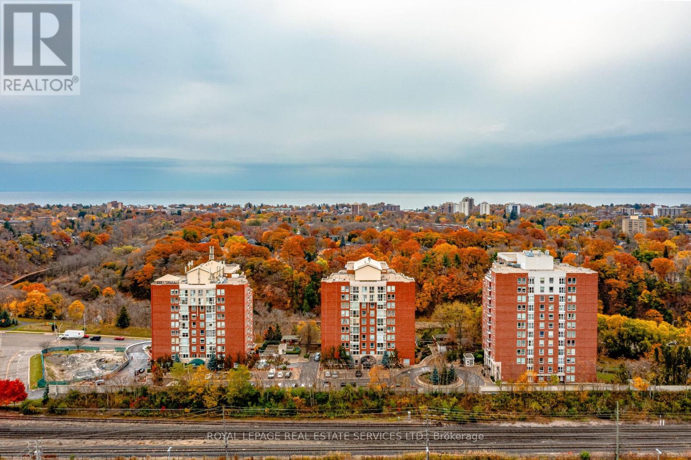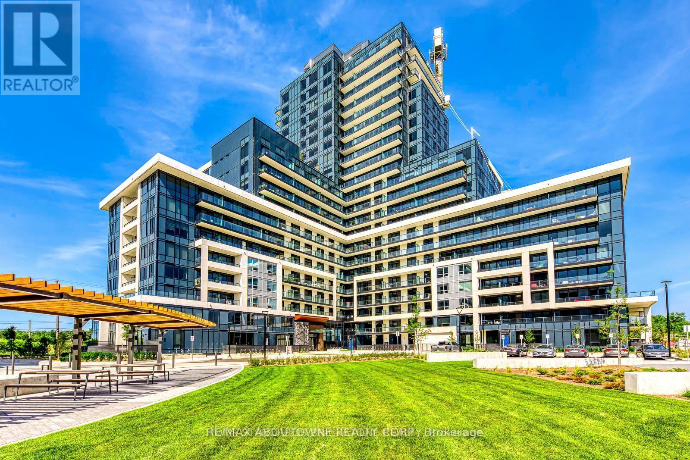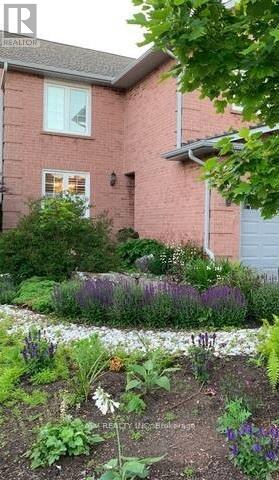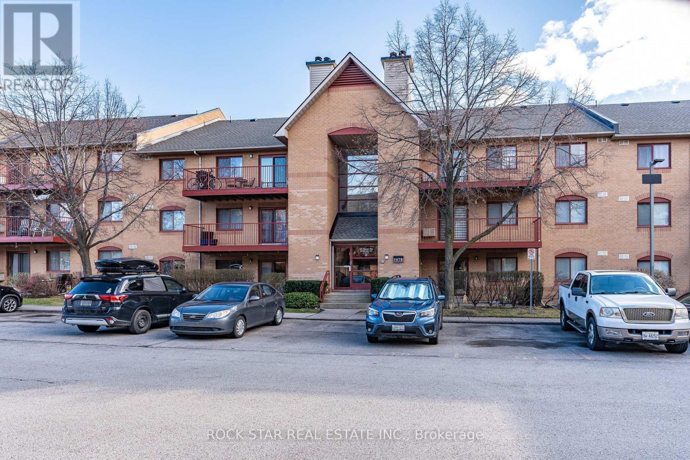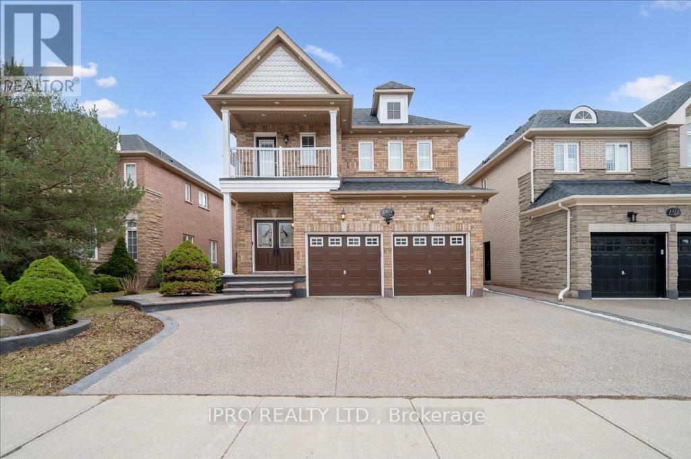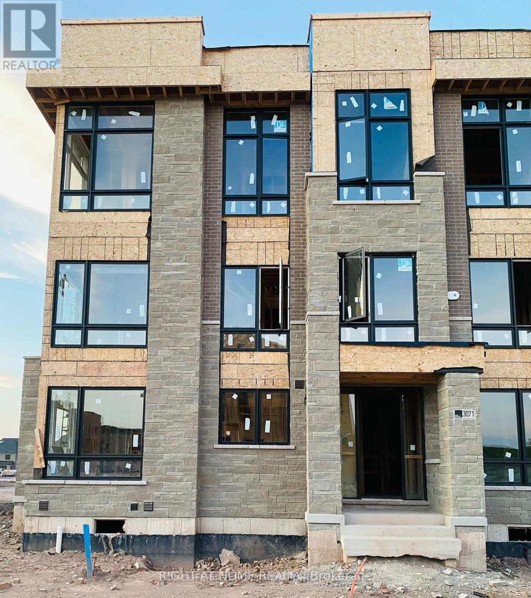413 Bartos Drive
Oakville (Co Central), Ontario
Prime Oakville Location* Lower level of beautiful renovated bungalow in a family-friendly Kerr Village! 2 Bedrooms, and 2 Full Washrooms, open concept Kitchen, Laundry room etc. Super Convenient Location, Walk To Go Station, Fantastic Restaurants, Grocers & Shops @Your Doorstep. Ready To Move In & Anytime! (id:55499)
Homelife Top Star Realty Inc.
202 - 1440 Clarriage Court
Milton (Fo Ford), Ontario
Don't miss this stunning 1 Bedroom + Den, 2 Bathroom condo that perfectly blends style and functionality! Featuring 9 ft ceilings, light grey laminate flooring, and a modern kitchen with sleek quartz countertops and fresh paint throughout, this home is move-in ready. Enjoy the open-concept layout with a spacious great room that flows effortlessly into the kitchen and out to your private, generously sized balcony ideal for morning coffee or evening relaxation. The stylish kitchen includes white cabinetry, grey quartz countertops, and premium stainless steel appliances fridge, glass cooktop with over-the-range oven, microwave, and dishwasher. The primary bedroom boasts a large window overlooking the balcony and a 4-piece ensuite complete with tile flooring and quartz counters. The versatile den is perfect for a home office or creative space, while the second full bathroom features a glass-enclosed shower, quartz countertops, and elegant tile finishes. In-suite washer & dryer. One parking space & one storage locker. Building amenities include a fully equipped fitness center, secure bike storage, a stylish party room with a kitchenette, and direct access to an outdoor area featuring BBQs. Close to Rattlesnake Golf Course, Downtown Milton, Mill Pond, Springridge Farm, and Toronto Premium Outlets. Just move in and enjoy modern condo living at its finest! (id:55499)
Royal LePage Real Estate Services Ltd.
292 Callaghan Crescent
Oakville (Ro River Oaks), Ontario
Gorgeous gem in sought after River Oaks - Wonderful 4 Bedroom home on a quiet street. Bright open layout with large principle rooms - approx. 2,400 sq. ft. of functional space, hardwood floors, crown molding, wood burning fireplace, beautiful large kitchen/breakfast area, Marana cabinets, stunning private backyard - Great for BBQing & entertaining friends. Main floor Laundry direct access to garage + side entrance. Large professionally finished basement. open concept - rec room, kitchen, 3 pc bath, separate bedroom, cold room, cantina - potential in-law suite. (id:55499)
RE/MAX All-Stars Realty Inc.
332 Snoek Point
Milton (Cl Clarke), Ontario
Brand new One bedroom legal basement available for lease in Milton. Beautiful modern finishes. One parking. Separate laundry. Close To Trudeau Park Comm Centre, Grocery, Hwys & Go Train Station. (id:55499)
Kingsway Real Estate
415 - 2511 Lakeshore Road W
Oakville (Br Bronte), Ontario
Welcome to Bronte Harbour Club. Excellent opportunity to own a spacious condo suite in the heart of Bronte Village. This Admiralty Model is 1015 square feet, from the Builder's plan, with beautiful views of Lake Ontario and Bronte Harbour Yacht Club/Marina. The updated kitchen overlooks the open concept living room and dining room making it perfect for those who love to entertain. Floor to ceiling windows allow for plenty of natural light throughout the entire suite, with Hunter Douglas blinds in Living room/Dining rooms and Wood Plantation Shutters in Bedrooms. The Primary Bedroom boasts an ample walk in closet, and a 4-piece ensuite Bath. The second bedroom makes an ideal home office, also perfect for guests with another full bathroom. 1 underground parking spot is included, with Secure access to the suite. Excellent amenities including 24/7 concierge, indoor pool/hot tub with sauna, gym, games room, party room, guest suites and plenty of outdoor entertaining space including covered gazebo Over looking Bronte Creek. Walking distance to all Bronte has to offer including the best restaurants in Oakville, new Farm Boy grocery store, endless walking trails, Marina, Bronte Beach and Lake Ontario. (id:55499)
Royal LePage Real Estate Services Ltd.
Bsmt - 515 Nairn Circle W
Milton (Sc Scott), Ontario
Executive legal 2nd unit walkout apartment in a family friendly neighborhood. Two bedrooms and two washrooms. Primary bedroom with ensuite washroom. separate laundry in the unit. No pets and non smoker. tenant pays 30 percent of utilities. location is very central close to shopping, restaurants and all amenities. (id:55499)
Homelife Silvercity Realty Inc.
1036 Oak Meadow Road
Oakville (Ga Glen Abbey), Ontario
Arthur Blakely built family home on irregular corner lot (42'x36'x106'x68'x113') backing onto lush ravine & Glen Oak Creek trail. Impressive curb appeal, landscaping, mature trees, interlock patios & driveway parks 4 cars. Fantastic private backyard oasis w/in-ground pool, large patio, deck & multiple walkouts. Upgraded interior features hardwood floors throughout, crown moulding, pot lights, French doors, built-in speakers & wood staircase open to below. Spacious Living room w/large windows & lots of natural light. Formal Dining room w/wainscoting. Updated kitchen w/quartz countertop, breakfast bar, painted cabinetry, subway tile backsplash, stainless steel appliances & spacious breakfast area w/walkout to deck. Family room boasts a wood burning fireplace w/upgraded mantle, built-ins & sliding door walkout. Updated powder room w/vessel sink & antique vanity.Main floor laundry w/painted cabinets & walkout to deck.2nd level features smooth ceilings in bedrooms & a newer main 5pc bath (id:55499)
Royal LePage Real Estate Services Ltd.
316 Leiterman Drive
Milton (Wi Willmott), Ontario
Beautiful Showstopper Detached Home!Welcome to 316 Leiterman Drive, where elegance meets comfort in This stunning Mattamy-built home, perfectly positioned lot across from Leiterman Park. This fully renovated gem features a modern open-concept layout with 9' smooth ceilings on the Ground floor. creating a bright and airy ambiance. Step inside to find brand-new smooth ceilings, fresh paint, pot lights, and hardwood floors throughout, with laminate flooring in the bedrooms. The spacious chef's kitchen is a culinary dream, boasting built-in stainless-steel appliances, a stylish backsplash, and ample counter space perfect for entertaining. The main floor includes a bonus office/den, ideal for remote work or study. Upstairs, you'll discover four generously sized bedrooms, including an oversized primary suite with a custom walk-in closet and a luxurious ensuite. A versatile loft space and a convenient second-floor laundry room add to the home's practicality. The unfinished basement with oversized windows offers endless possibilities for customization. Outside, enjoy a beautiful backyard with a deck, perfect for outdoor gatherings and relaxation. This move-in-ready home includes a water purifier, humidifier, and power blackout blinds for added comfort. Situated in a prime Milton location, you're just minutes from top-rated schools, splash pads, shopping, Milton District Hospital, and highways 401 & 407.Don't miss this incredible opportunity schedule your private tour today! (id:55499)
Save Max Real Estate Inc.
1406 Ripplewood Avenue
Oakville (Nw Northwest), Ontario
New Mattamy 3-story townhouse featuring 4 bedrooms and 3.5 bathrooms. Located in a high demand area Modern kitchen with stainless steel appliances, quartz countertops. The open-concept living area is spacious, boasting a 9' ceiling, and is filled with natural light. Blinds/curtains, and a washer/dryer are already installed. Garage opener with remote. This home is conveniently located just minutes from major highways (407, QEW, & 401), the hospital, public transit, and grocery. (id:55499)
Bay Street Group Inc.
122 - 3066 Sixth Line
Oakville (Go Glenorchy), Ontario
Client RemarksCorner Unit! Beautiful Modern 2 Bedroom 2 Bathroom Stacked Townhouse In One Of Oakville's Most In Demand Neighborhoods. This 1170 Sqft Corner Unit Has Lots Of Windows And Allows In So Much Natural Light. This Unit Has Been Upgraded With Engineered Hardwood Throughout, Custom Closet, Upgraded Light Fixtures, Quartz Countertops And Backsplash In Kitchen, Undermount Sinks, Stainless Steel Appliances And So Much More. Includes 1 Parking And 1 LockerAll Stainless Steel Appliances (Fridge, Stove, Microwave, Dishwasher), Washer-Dryer, All Light Fixtures, All Window Coverings. (id:55499)
Homelife Landmark Realty Inc.
307 - 1045 Nadalin Heights
Milton (Wi Willmott), Ontario
This Ultra-Chic Two-Bedroom Two-Full-Bathroom Condo has UPGRADES GALORE and everything you are looking for! Spotlessly clean and beautifully maintained, this home features a gorgeous kitchen with maple cabinets, granite counter tops, elegant glass tile backsplash and a large breakfast bar, upgraded lighting fixtures, washer/dryer in the in-suite walk-in storage unit, sunny south-facing balcony with beautiful escarpment views, owned underground parking spot (no scraping in winter!), owned storage locker and an air conditioning unit. Close to all amenities: 24hr Sobey's, LCBO, Beer Store, school, park, Timmy's, Starbucks, library, rec centres, conservation areas/skiing, public transit, GO Train and easy highway access. This home is move-in ready and waiting for you. (id:55499)
Real Broker Ontario Ltd.
1578 Leger Way
Milton (Fo Ford), Ontario
Stunningly upgraded 5+2 Br with legal finish basement home waiting for you to move in and enjoy! Tucked outside of the hustle and bustle of Milton, This stunning 5+2 bedroom home is loaded with highly desirable finishes such as engineered hardwood floors on main and 2nd floor, gas fireplace, upgraded lighting, 9ft ceilings and MORE! This timeless kitchen has details that set it apart from the rest. Beautiful, tiled backsplash, quartz countertops, gas range, microwave and stove, oversized island with breakfast bar.Upstairs you will enjoy the oversized luxe primary bedroom with walk-in closets and upgraded spa-like ensuite that is sure to give you all the feels. other 4 Br are Jack & Jill. also office/ computer area.Be prepared to fall in love with this home over and over again.Fully fenced, many more upgrades. Close To Shopping, Schools, Park. (id:55499)
Exp Realty
1544 Buttercup Court
Milton (Mi Rural Milton), Ontario
Available for lease is this brand new Great gulf home, Approx 2500 sqft located in a brand new community. Well upgraded, offering tons of space for the entire family. 4 bedroom 4 bathroom. Lots of storage space & large walk in closets. Primary Bedroom features a 5-piece ensuite. Carpet free home with gorgeous hardwood flooring throughout. Glass standing shower, quartz counter top and much more ! Brand new appliances, new AC & Zebra Blinds installed. Never lived in. Don't wait to be part of this beautiful community. 1 Year lease minimum. Tenant to pay utilities & hot water tank rental. (id:55499)
Ipro Realty Ltd.
101 - 2501 Saw Whet Boulevard
Oakville (Ga Glen Abbey), Ontario
* Luxury Living in South Oakville * Welcome to The Saw Whet, where modern design meets natural serenity in one of Oakville's most prestigious communities. This brand-new 1-bedroom condo with 10-foot ceilings offers a sun-filled, open-concept layout with high-end finishes, built-in appliances, and a sleek designer kitchen. The spacious bedroom features a large closet, and the unit includes in-suite laundry, underground parking, and a locker for added convenience. Available furnished or unfurnished, this home is ideal for both short-term stays and long-term leases. Enjoy the flexibility and comfort of turnkey living with all brand-new furniture and kitchenware included if desired. Residents enjoy access to luxury amenities: 24-hour concierge, fitness centre, yoga studio, co-working lounge, party room, pet wash station, and a stunning rooftop terrace perfect for entertaining. Just minutes from Bronte GO, QEW/403, and downtown Oakville, parks, trails, and golf courses surround you, as well as top-rated schools. Don't miss your chance to live in this one-of-a-kind boutique condo community. (id:55499)
Exp Realty
1239 Anthonia Trail
Oakville (Jm Joshua Meadows), Ontario
Stunning Brand-new Three-bedroom townhouse nest Upper Joshua Creek! Open Concept layout on the main floor with an eat-in kitchen offers SS Upgraded Applications and quartz countertops! Southwest facing with plenty of natural light!! The spacious prime bedroom features an Ensuite and there are two more cozy bedrooms, with skylight!! Excellent location close to everything: shopping, Restaurants, schools, parks and trails! mins to HWY 403, HWY 407 and QEW!! (id:55499)
Real One Realty Inc.
112 Court Street N
Milton (Om Old Milton), Ontario
This Rare Gem Is Situated On A 66 X 130 Ft Deep Lot With Unobstructed Rear Views, Offering A Perfect Blend Of Charm And Modern Convenience. The Interior Boasts Turnkey Finishes, Including A Spacious Living Room, A Sunlit Family Room, And A Tastefully Upgraded Kitchen With Stainless Steel Appliances, A Built-in Dishwasher, A Gas Stove, And A Center Island. The Fully Upgraded Bathroom With Heated Floors Ensures Cozy Comfort During Winter. Upstairs, You'll Find Three Generously Sized Bedrooms Filled With Natural Light. The Home's Standout Feature Is Its Cottage-inspired Addition, Blending Suburban Living With Rustic Charm. This Space Showcases Large Windows, A Spacious Dining Area, And A Natural Wood-burning Fireplace With Breathtaking Backyard Views. Additional Highlights Include A Fully Insulated And Heated 1.5-car Garage, Which Can Serve As Extra Living Space Or Storage, And An Insulated Backyard Shed With Electrical Capabilities. This Is A Must-see Property To Truly Appreciate Its Unique Design, Incredible Privacy, And Exceptional Value. **EXTRAS** Backs Onto Green Space And The Holy Rosary Field, Surrounded By Mature Trees For Added Privacy. Features An Insulated Garage And Shed With Electrical, A Durable Metal Roof, And A Spacious 8-car Driveway. A Rare And Unique Lot In Old Milton. (id:55499)
RE/MAX Realty Services Inc.
656 Holly Avenue
Milton (Co Coates), Ontario
Bright and Spacious Townhome in Sought-After Community in Milton. Open Concept Kitchen with Island. Large Living Room with Office Space. Patio Above Garage. Minimum Maintenance Required. Over-sized Primary Bedroom with Walk-in Closet and Ensuite Bathroom. Family Room on Ground Floor Adds to Entertainment. Walk To Parks, Trails and Shopping Plaza. Close to Highway and Milton Go Station. Photos Before Tenancy (id:55499)
Bay Street Group Inc.
1510 - 55 Speers Road
Oakville (Qe Queen Elizabeth), Ontario
1-Bedroom, 1 Bathroom With Not One but TWO Balconies! Endless views of Lake Ontario and the Oakville community. Spacious Master And Large Double Closet, Sleek Eat-In Kitchen With Stainless Steel Appliances, Granite Countertops And Modern Backsplash. All Engineered Hardwood Throughout, No Carpet Here! Includes Ensuite Laundry, Owned Parking Spot #82 & Locker #32. 1-Bedroom, 1 Bathroom With Not One but TWO Balconies! Spacious Master And Large Double Closet, Sleek Eat-In Kitchen With Stainless Steel Appliances, Granite Countertops And Modern Backsplash. All Engineered Hardwood Throughout, No Carpet Here! Includes Ensuite Laundry, Owned Parking Spot #82 & Locker #32. (id:55499)
Royal LePage Premium One Realty
1458 Watercress Way
Milton (Mi Rural Milton), Ontario
Absolutely stunning, Beautiful, 4 Bedrooms, 3 Washrooms End Unit Townhouse like a Semi-Detached built by Great Gulf Homes, Double Door Entry, Spacious Foyer with Tile/w. **9 Feet Smooth Ceiling on Main Floor, **Hardwood on main and 2nd Floor Throughout, Spacious open concept creating a perfect space to gather family & friends. Modern Family Size Kitchen offering high end stainless steel appliances, built in Microwave, Quartz Countertop, Tiled Backsplash, Tall Cabinets with plenty of storage space. Centre Island featuring extended Bar For Dine in and Preparation, Additional Breakfast Area and W/O to Backyard.** Oak Stained Staircase Leads to the Bright sun filled 2nd Floor.** Massive Primary Suite boasting windows all around with/ 5 pc Ensuite and Large W/I closet. 3 Additional Generously sized Bedrooms each with their own closet spaces share 2nd fully equipped 4 pc Bath. Conveniently located Laundry at the same floor; ** Close proximity to Schools, Parks, Shopping stores. (id:55499)
RE/MAX Real Estate Centre Inc.
488 Trudeau Drive
Milton (Cl Clarke), Ontario
Welcome home! This detached property offers 5 total bedrooms and is perfectly situated within walking distance of 3 great schools, parks, and restaurants. A short drive to the dog park, highway 401, community center, and so much more. Offering 1800sqft, this popular model features a newly upgraded kitchen with stainless steel appliances, quartz countertops, and plenty of storage space perfect for culinary enthusiasts. The floor plan flows into the dining and living areas, creating the perfect space to entertain. Fully furnished with California shutters throughout. The home offers four generously sized bedrooms, providing ample space for family, guests or a home office setup. The primary suite is a true retreat, complete with an ensuite bathroom and plenty of closet space. Adding to its appeal, the finished basement offers an additional bedroom, full bathroom and living space perfect for a recreation room, home theater, or gym. Outside, enjoy a backyard retreat, ideal for outdoor dining, relaxation, or playtime with children and pets. The family-friendly neighborhood provides a large park within walking distance, ensuring an active and fulfilling lifestyle. Don't miss the opportunity to own this great home and experience all it has to offer! (id:55499)
Royal LePage Meadowtowne Realty
201 - 10220 Derry Road
Milton (Bm Bronte Meadows), Ontario
Prime Retail Plaza located on Derry within the proximity of 100s of New Residential Homes.Space Ideal for a Small Professional Office - Insurance, Accounting, Engineering, etc. Located on the 2nd Floor, the space offer relative privacy. (id:55499)
Royal LePage Signature Realty
Gla6 - 40 Old Mill Road
Oakville (Qe Queen Elizabeth), Ontario
Great Value! Discover the pinnacle of chic, modern elegance at Oakridge Heights Condos in Old Oakville, offering an unparalleled location. Every corner of this contemporary 2-bedroom, 2-bath condo with a den offers an impressive 1,645 sq. ft. of luxury living space lavishly upgraded with sophisticated details. The generous interlocking stone patio overlooks rolling golf-green lawns & towering mature trees. Inside, you'll find quality hardwood flooring, soaring 9-foot ceilings, elegant stone tiles, upgraded baseboards, trim & 8-foot interior doors, & the massive windows & 2 walkouts offer abundant natural light. Entertain effortlessly in the spacious living & dining room where you can step outside to the patio & enjoy the fresh air. Stunning custom kitchen featuring high-end stainless steel built-in appliances, Corian countertops, extensive cabinetry with valance lighting, while the sunlit breakfast room with a walkout is an ideal spot for morning coffee. Flexible space abounds, with a den perfectly suited for a home office. Retreat to the primary suite, where a custom closet & an opulent 3-piece ensuite with an oversized glass shower await. A second bedroom, beautifully appointed 3-piece bath with a glass shower, & in-suite laundry complete the residence. The building offers convenience & luxury with a personal storage locker, 2 underground parking spaces, & exceptional amenities, including an indoor pool, gym, party room, billiards room, & a BBQ-equipped patio, elevating your lifestyle to new heights. Close to major highways & steps from premium shopping, dining, & the GO Train Station, this gem also places you within walking distance of downtown Oakville, the shimmering shores of Lake Ontario, & vibrant Kerr Village. (id:55499)
Royal LePage Real Estate Services Ltd.
24 - 2435 Greenwich Drive
Oakville (Wm Westmount), Ontario
Welcome to stylish living in this beautifully upgraded townhome. This home features 2+1 bedrooms, 1.5 bathrooms, and an open-concept layout with 9-foot ceilings and laminate flooring, The kitchen features granite countertops , stainless steel appliances, and a spacious island perfect for entertaining. The second floor includes a spacious primary bedroom with a walk-in closet, a second bedroom, and a versatile den ideal for a home office. Nestled on a quiet complex in a cul-de-sac in desirable Westmount, a family-oriented neighbourhood, close to top-rated schools, parks, the Oakville Hospital, and easy access to highways and the Bronte GO. Amenities such as Starbucks, a pharmacy, and a walk-in clinic are just a short walk away. This home offers both comfort, style and convenience. Additional features include a single-car garage and a private balcony. You will love this home! (id:55499)
Century 21 Miller Real Estate Ltd.
3044 Preserve Drive
Oakville (Oa Rural Oakville), Ontario
Modern & Open Concept 3 Bedroom 3 Bathroom Freehold Townhome in Prestigious 'Preserve Community'! Fantastic Location In a High Demand and Highly Ranked School District. Moments to Shops, Parks and Public Transit. Spacious Layout W/ Beautiful Flooring Throughout, Plenty of Space for Entertaining &Relaxing, Open Kitchen w/ Centre Island & Breakfast Bar, Lots of Sunlight, Large Primary Bedroom/4 Piece Ensuite. Walk-out from Main Floor to Grand Sunlit Balcony. This Home is a True Delight. Cooperating Agent/ tenant must verify measurements for themselves and not rely on LA measurements. (id:55499)
Century 21 Millennium Inc.
2098 Wildfel Way
Oakville (Bc Bronte Creek), Ontario
Monarch Built Nested in Prestigious Bronte Creek Community on a Quiet Neighbourhood . Gross Internal area almost 4356 Sq.ft with 9 ft . Open concept plan with Hardwood Floors in main and 2nd .Separate Living/Dinning room, Family Room with Gas Fireplace and W/O to the Yard Stone Patio backyard ,Den and 3 pcs Bathroom in main floor ,Kitchen with Maple Cabinets, Granite counter top with Back Slash, Breakfast bar with stainless steel Appliances. Primary Bedroom with Huge W/I Closet with 5pcs Ensuite .You will love the convenience of the Upper Level Laundry room .Walking Distance to best Oakville schools , Easy access to Oakville Hospital ,Go Station , Highways (403/Qew and 407 ) almost 45 min To Toronto 20 Min to Mississauga & Hamilton ,10 Min To Milton and Burlington .St.Mary Catholic School and Palermo,Garth web, St.Ignatius of Loyola,St. Bernadette . Fully Finished Basement with a recreation Room and 5th bedroom, with 3-piece bath. (id:55499)
Century 21 Miller Real Estate Ltd.
3089 Post Road
Oakville (Oa Rural Oakville), Ontario
Luxury 3-Bed, 3-Bath Townhome In Oakville's Prestigious "Preserve" Neighbourhood. This 2,131Sq Ft Above Grade Townhome Will Not Disappoint With All The Bells And Whistles Anyone Would Want. Just About Everything Has Been Upgraded Throughout! 9Ft Ceilings, Stone Counters, High End Stainless Steel Appliances, Cast Stone Gas Fireplace, Master Has A 5 Piece Ensuite With Soaker Tub And Large Glass Shower. Attached Only At Garage with one side so it is more like a semi-detached rather than a townhouse. Close to great schools and one of the best and largest parks/playground/splash pad in Oakville! (id:55499)
Property.ca Inc.
806 - 3006 William Cutmore Boulevard
Oakville (Jm Joshua Meadows), Ontario
Brand new corner unit in a prime location never lived in! This spacious 2-bedroom, 2- washroom condo is located in the sought-after Upper Joshua Creek community of Oakville. It offers a bright open layout with upgraded laminate flooring, 9-foot smooth ceilings, and large windows that fill the space with natural light. The modern kitchen features stainless steel appliances, quartz countertops, and a central island. Upgraded bathroom with sleek finishes. The unit includes parking with an owned EV charger and internet. Conveniently located near highways 403, QEW, and 407, top-rated schools, parks, shopping, dining, and public transit. Spacious and full of natural light a perfect place to call home. (id:55499)
Homelife Silvercity Realty Inc.
210 Dymott Avenue
Milton (Ha Harrison), Ontario
Beautiful 4 Bedroom Upgraded Mattamy "Snowberry" Model. Over 2000 Sq Ft Of Living Space. Hardwood on Main Floor, Huge Eat In Kitchen With Lots Of Cabinets. Freshly painted, hardwood floors in all Bed rooms and Hallway on 2nd level, Stainless Steel Appliances With Gas Stove. Master Bedroom Has Upgraded Ensuite. 2nd Floor Laundry. Close To All Amenities, Short Walk To Elementary Schools. Basement is not included. (id:55499)
Tfn Realty Inc.
29 Peru Road
Milton (Mn Milton North), Ontario
Team Tiger presents 29 Peru Road, absolutely one of Miltons most impressive homes. This custom-designed modern masterpiece by award-winning Sensus Design Studio is set on a rare 60 x 520 ft lot backing onto 16 Mile Creek, with breathtaking views of the Niagara Escarpment, Glen Eden Ski Hill, and Kelso Beach.The grand foyer features 25-ft ceilings, black aluminum accents, and a floating glass staircase with LED-lit treads. Floor-to-ceiling windows offer spectacular natural views. The designer kitchen boasts custom cabinetry, gas cooktop, built-in coffee machine, full-size wine fridge, and a reverse osmosis water system.Interior highlights include heated floors in the ensuite and mudroom, solid core doors, flush baseboards, concealed European hinges, and fully automated roller shades. The primary suite offers a gas fireplace, sleek black tub, soundproofing, blackout blinds, and a hidden locking closet.Enjoy resort-style outdoor living with a saltwater hot tub, professional ice bath, two fire pits, cascading stone landscaping, PVC deck with enclosed storage, and mature pear and apple trees. A creek-side fire pit offers a Muskoka-style escape just steps from your door.Tech-savvy features include a full smart lighting system, automated irrigation, security cameras, Nest doorbell, surround sound, and a car charging port. The finished garage loft with epoxy flooring and a collapsible squat rack creates a versatile bonus space.This is more than a homeits a private retreat, entertainers dream, and modern design statement all in one. (id:55499)
Century 21 Heritage Group Ltd.
2241 Lyness Avenue
Oakville (Bc Bronte Creek), Ontario
Stunning Raised Bungalow on a Premium Corner Lot! This beautifully renovated raised bungalow with 9-ft ceilings and has been meticulously updated over the past five years. Situated on a premium corner lot, it features breathtaking perennial gardens enclosed by an elegant iron fence. Double front doors into a spacious living and dining area, perfect for entertaining. The modern, fully renovated kitchen showcases top-of-the-line appliances, an extended island, and sleek finishes. One bedroom is currently used as a dining room but can easily be converted back. The luxurious primary suite includes a spa-like ensuite and a custom built walk-in closet. The fully finished basement, also with 9-ft ceilings, provides ample recreational space for relaxation or entertainment. Additional legal 40amp outlet installed in garage for electric car charger. This home has been impeccably maintained and is move-in ready for the next family to enjoy. **EXTRAS** Hardwood Floors,B/I Oven, Convection/ Microwave, New Fridge, Induction Cook Top, New Bathrooms,Tankless H/w tank OWNED.40amp outlet install in garage for electric car charging (id:55499)
Cityscape Real Estate Ltd.
1602 - 3220 William Coltson Avenue
Oakville (Jm Joshua Meadows), Ontario
Outstanding and well-built, this new 2 Bedroom, 2 Bathroom, coveted corner unit has a functional, open concept layout featuring stainless steel kitchen appliances, lots of counter space and a Smart Home Device. Custom pot lights, modern light fixtures and upgraded cabinet hardware including large windows with bright natural light and unobstructed S/W views to catch amazing sunsets. The bedrooms have big windows, ample closet space with wide-plank flooring and custom roller shades throughout the unit. There are a number of upgrades including cabinets and a parking spot with an EV charger. The location is optimal with close proximity to Sheridan College, Hospital, Restaurants, Shopping & Schools, 403/401/407/QEW, Short ride to GO Station. Great building amenities include: 24/7 Concierge, Fitness Centre, Party Room, Rooftop Deck with BBQ and more. (id:55499)
RE/MAX Aboutowne Realty Corp.
418 - 2486 Old Bronte Road
Oakville (Wm Westmount), Ontario
Spacious 1 Bedroom Plus Den, 713 Sf Plus A 49 Sf Open Balcony. Enjoy The Beautiful Morning Sun From The East Facing Exposure. Kitchen With Breakfast Bar And Stainless Steel Kitchen Appliances, In-Unit Laundry, New Laminate Floors, Den Which Is Large Enough To Double As A Second Bedroom Or Nursery. Great Location Just Minutes To The Oakville Hospital, Shopping, Great Restaurants, Go Station, Hwy 407 & Qew. Some Of The Features Include Centre Island Breakfast Bar, High Quality Laminated Floors, Storage Locker Conveniently Located On The Same Floor, Rooftop Terrace With Bbq, Fitness Centre, Party Room + Much More. Includes 1 Parking Spot And 1 Locker. Only Additional Bill Is Hydro. Move in ready! (id:55499)
Right At Home Realty
1742 Thames Circle
Milton (Bw Bowes), Ontario
Discover the perfect blend of luxury and comfort in this stunning end-unit townhouse that's designed to impress! Boasting 4 generously sized bedrooms and 3 stylish bathrooms, this home offers both elegance and practicality. Enjoy the airy, open feel provided by soaring ceilings on both levels, enhancing the natural light throughout. The chef-inspired kitchen is sure to impress, featuring high-end stainless steel appliances, premium cabinetry, sleek quartz countertops and backsplash, and a spacious island perfect for cooking and entertaining. Built with top-tier craftsmanship and protected by comprehensive Tarion warranties, this home promises both quality and peace of mind. Don't miss out! Book your private showing today and experience modern living at its finest! (id:55499)
Century 21 Legacy Ltd.
69 Tradewind Drive
Oakville (Br Bronte), Ontario
Experience elevated lakeside living in the heart of Bronte, Oakville's most picturesque & vibrant waterfront community. Welcome to Schooner's Reach, an exclusive enclave of luxury townhomes just steps from the sparkling shores of Lake Ontario, the scenic Waterfront Trail, bustling Bronte Harbour, & charming Bronte Village, where you'll find choice restaurants, cafés, & trendy shops. This highly walkable lifestyle destination offers an unmatched blend of natural beauty & urban convenience, with easy access to highways & Bronte GO Station for commuters. Great backyard with view of green space & tennis courts. This exquisitely appointed townhome offers 3 spacious bedrooms, 3.5 spa-inspired bathrooms, top-floor skylight, California shutters, a rare attached double garage with inside entry, & an expansive private terrace ideal for entertaining or simply soaking in the serenity of Bronte. A masterfully executed main floor highlights wide-plank hardwood flooring, chic lighting, & a grand open-concept living & dining area with floor to ceiling windows anchored by a cozy gas fireplace & french doors walkout to the terrace. The dream kitchen is both functional & fashionable, featuring extensive custom cabinetry with built-ins, under-cabinet lighting, stone counters, an island with a breakfast bar, & premium stainless steel appliances. The second level reveals a private family lounge, a beautifully updated 4-piece bathroom, two bedrooms, & a convenient laundry room. Secluded on the top floor is the private primary retreat, complete with a walkout to a charming balcony & a luxurious 4-piece ensuite with a deep soaker tub & a glass-enclosed shower with body jets. Need a home office or gym? The finished lower level offers a versatile space perfect for working remotely, staying active, or simply unwinding. Recent improvements include a new washer & dryer (2024), a central vacuum (2022), the roof shingles replaced (2021). (id:55499)
Royal LePage Real Estate Services Ltd.
3422 Post Road
Oakville (Go Glenorchy), Ontario
Welcome to this stunning 5-bedroom detached home nestled in the prestigious Glen Orchy community of Oakville. Boasting over 3,400 sq ft of elegant living space (as per builder's plans), this 2-storey brick residence offers a seamless blend of luxury and comfort. The bright and spacious layout features a gourmet kitchen with built-in oven, countertop range, and bar fridge perfect for entertaining. Enjoy the warmth of a cozy fireplace in the family room and the convenience of a finished basement. With 4 total parking spaces, including a built-in 2-car garage, this home is ideal for growing or multi-generational families. Located just minutes from top-rated schools, parks, and shopping, with easy access to Sixth Line and Dundas. Flexible possession available don't miss out on this exceptional opportunity! (id:55499)
RE/MAX Real Estate Centre Inc.
3334 Erasmum Street
Oakville (Go Glenorchy), Ontario
Welcome to this beautifully maintained 3-bedroom, 2.5-bath Mattamy-built freehold townhouse, nestled in a peaceful, family-friendly Oakville neighbourhood. Featuring a spacious 3-storey layout, the main floor offers a versatile office with custom built-in cabinetry & desk, ideal for work or study.The Great Room boasts custom built-ins and flows seamlessly into the large eat-in kitchen, complete with stainless steel appliances, tiled backsplash, ample cupboard space, walk-in pantry, and a breakfast bar island. A separate dining area leads to a private deck with retractable awning, perfect for outdoor entertaining. The second floor includes a primary bedroom with walk-in closet and 3pc ensuite, plus two additional bedrooms and convenient laundry with LG front-load washer/dryer. Enjoy inside entry to a double-car garage. Close to top-rated schools, parks, hospital, and all major amenities. This townhouse is the perfect blend of style, comfort, and convenience. Don't miss out!Welcome to this beautifully maintained 3-bedroom, 2.5-bath Mattamy-built freehold townhouse, nestled in a peaceful, family-friendly Oakville neighbourhood. Featuring a spacious 3-storey layout, the main floor offers a versatile office with custom built-in cabinetry & desk, ideal for work or study.The Great Room boasts custom built-ins and flows seamlessly into the large eat-in kitchen, complete with stainless steel appliances, tiled backsplash, ample cupboard space, walk-in pantry, and a breakfast bar island. A separate dining area leads to a private deck with retractable awning, perfect for outdoor entertaining. The second floor includes a primary bedroom with walk-in closet and 3pc ensuite, plus two additional bedrooms and convenient laundry with LG front-load washer/dryer. Enjoy inside entry to a double-car garage. Close to top-rated schools, parks, hospital, and all major amenities. This townhouse is the perfect blend of style, comfort, and convenience. Don't miss out! (id:55499)
Aimhome Realty Inc.
B - 189 Ryerson Road
Oakville (Cp College Park), Ontario
Exceptional Quality Basement Room , Clean, Very Well Maintained, Shared Common Area. Fully Furnished For One Person; With A Private Bedroom. Close To Major HWYs. Sheridan College, Food Stores, Medical Clinic, Oakville Place Mall and Oakville Go Station VIA Station All Within Walking Distance. TTC Very Close By. Parking might be provided for an additional cost. (id:55499)
Atv Realty Inc
A - 189 Ryerson Road
Oakville (Cp College Park), Ontario
Exceptional Quality Basement Room , Clean, Very Well Maintained, Shared Common Area. Fully Furnished For One Person; With A Private Bedroom. Close To Major HWYs. Sheridan College, Food Stores, Medical Clinic, Oakville Place Mall and Oakville Go Station VIA Station All Within Walking Distance. TTC Very Close By. Parking might be provided for an additional cost. (id:55499)
Atv Realty Inc
498 Wheat Boom Drive
Oakville (Jm Joshua Meadows), Ontario
Stunning 4-Bed, 4-Bath Detached Home in Sought-After North Oakville!Welcome to this beautifully upgraded home located near Eighth Line and Dundas, nestled in one of Oakvilles most vibrant and family-friendly communities. This sun-filled property features a thoughtfully designed layout with soaring ceilings on the main floor, elegant hardwood flooring, and a modern open-concept kitchen complete with a centre island, quartz countertops, stylish backsplash, premium stainless steel appliances, and a show-stopping chandelier. Enjoy both a cozy family room with a gas fireplace and A private main floor office with French doors and a spacious mudroom add functionality and style. Upstairs, the impressive primary suite offers a large walk-in closet and a luxurious 5-piece ensuite. The second bedroom features its own ensuite bath, while the third and fourth bedrooms share a convenient Jack & Jill bathroom. This 7-year-old home is ideally located close to top-rated schools, parks, public transit, trails, community centres, shopping, and easy access to the GO station. (id:55499)
Right At Home Realty
1731 - 1478 Pilgrims Way
Oakville (Ga Glen Abbey), Ontario
Don't miss this fantastic rental opportunity in the well-managed Pilgrims Way Village, located in the heart of Glen Abbey. This sought-after community is close to Pilgrims Way Plaza, Pilgrim Wood Public School, Glen Abbey Community Centre, Abbey Park High School, parks, and an extensive trail system. The top-floor, two-bedroom condo boasts an open-concept layout, elegant laminate floors, a living room with a cozy wood-burning fireplace, and a spacious balcony with storage access. Additional highlights include a dining room, an updated kitchen with new appliances, a four-piece bathroom, in-suite laundry, and outdoor parking. Complex amenities feature a party room, exercise room, billiards, and a sauna. The monthly rental fee covers parking and water, with an option for an extra parking space at $50 per month. Enjoy a central location near shopping, restaurants, the hospital, Glen Abbey Golf Club, and commuter-friendly access to the QEW, GO Station, and Highway 407. (id:55499)
Rock Star Real Estate Inc.
1367 Pelican Passage
Oakville (Jm Joshua Meadows), Ontario
Luxurious 5+2 Bed, 6 Bath Home in Joshua Creek Montage by Valery Homes. This modern masterpiece is designed for both effortless living and entertaining, offering over $250K in custom interior upgrades. Features include a separate backyard entrance and a fully legal 2-bedroom basement suite. The meticulously crafted family room boasts coffered ceilings, 10' ceilings on the main floor, upscale engineered oak hardwood floors, large picture windows, wainscoting, and stunning designer light fixtures and pot lights throughout. The opulent living room is flooded with natural light and features a custom-built Regency fireplace. The gourmet chefs kitchen is equipped with top-of-the-line appliances, quartz countertops, an oversized center island, and plenty of cabinetry for storage. The spacious primary suite offers a spa-like 5-piece ensuite, complete with his-and-hers sinks, a separate glass shower, and a freestanding tub. The upper level features 9' ceilings and four additional large, sun-filled bedrooms, each with luxurious upgraded baths. There is also a convenient upstairs laundry room with a walk-in linen closet. The fully finished basement, with a separate entrance from the backyard, offers 9' ceilings and large windows. It includes two additional bedrooms, a 4-piece bathroom, and another fully designed kitchen. Nestled in Oakville's highly sought-after Joshua Meadows, this home is conveniently close to schools, parks, shopping centers, trails, and major highways, offering both accessibility and a tranquil lifestyle. Don't miss your chance to experience this ultra-modern detached home that perfectly balances luxury, comfort, and practicality. Book your viewing today! (id:55499)
Royal LePage Real Estate Services Ltd.
201 - 3220 William Coltson Avenue
Oakville (Jm Joshua Meadows), Ontario
Welcome to Upper west Side 2, Spacious 1 bedroom plus den, in highly desirable Oakville location at Trafalgar and Dundas. Den closed in with window as 2nd bedroom. This unit features 763 sq-ft interior with walkout to a 65 sq-ft outdoor terrace. Barrier free unit for accessibility. Minutes from Hwys 403 & 407, Go Station, malls, shopping, scools and fine dining. Steps to Longos, LCBO, Homesense, Canadian Tire, Winners, The Keg, Walmart. (id:55499)
Cityview Realty Inc.
2233 Rockingham Drive
Oakville (Jc Joshua Creek), Ontario
Don't Miss Out! This Townhouse is Perfect for Your Family in Prestigious Joshua Creek Area and you will be Surrounded by Amazing Neighbors! Experience absolute perfection in every detail of this meticulously maintained home. Featuring a professional gourmet kitchen, walk-out basement, and an incredible backyard ideal for entertaining or relaxing. Enjoy the spacious parking garage and drive, as well as the trail next door for your daily walk. Located in a top-tier school district with easy access to highways, hospitals, parks, shops, and so much more! (id:55499)
Smart Sold Realty
601 - 345 Wheat Boom Drive
Oakville (Jm Joshua Meadows), Ontario
Modern Condo with Stunning Views in North Oakville. Discover this chic 1-bed, 1-bath condo in the heart of North Oakville. It combines modern design and advanced tech for a comfy and refined livin g inside. 9-ft ceilings and an open layout fill the space with sunlight. The east-facing balcony extends your living area, offering city vistas and natural lightideal for morning coffee or evening unwinding.The sleek kitchen has granite countertops and premium stainless steel appliances, great for daily meals or gourmet cooking. The bedroom features a large walk-in closet with custom storage.Smart home features like keyless entry, two-way video calls, and app-controlled lighting, locks, thermostat, and security system bring convenience and peace of mind. The building ensures luxury and ease with license plate recognition for the garage, secure parcel storage, and cameras. Amenities include a gym, a rooftop party room witha terrace and BBQ, and a fancy lobby. Situated in a lively community, you're near parks, trails, schools, shops, restaurants, and transit. With easy highway access, commuting is effortless. This 8th-floor, east-facing unit follows Vastu and Feng Shui, inviting positive energy. A dedicated parking spot adds to the appeal. Don't miss this chance to own a stylish Oakville home. Embrace the best of modern living. (id:55499)
Bay Street Group Inc.
1309 Kestell Boulevard
Oakville (Jc Joshua Creek), Ontario
Welcome to Joshua Creek community. This beautifully appointed 5-bedroom home offers a perfect blend of comfort, style, and modern convenience. Thoughtfully upgraded and move-in ready, it features a sleek open-concept design enhanced by a cutting-edge smart home system, complete with security cameras and sensors. Th einterior boasts timeless elegance, with rich hardwood floors and staircases, California shutters, and quartz countertops gracing both the kitchen and bathrooms. Recently updated appliances include a new dishwasher and dryer, and the home benefits from a 5-year-old roof and water softner system. Upstairs, you'll find five generously sized bedrooms and three full bathrooms. The primary suite is a true retreat, featuring a spacious walk-in closet and a luxurious 5-piece ensuite. Modern lighting fixtures add a contemporary touch, while two cozy gas fireplaces invite you to unwind in comfort. The professionally landscaped yard offers a serene outdoor living space, ideal for relaxing or entertainin. Additional features include a new smart air conditioning and furnance system, designed for energy efficiency, and a separate side entrance for added convenience. (id:55499)
Ipro Realty Ltd.
1251 Anthonia Trail
Oakville (Jm Joshua Meadows), Ontario
Welcome to your new residence in the vibrant and sought-after neighbourhood of Upper Joshua Creek! This exquisite, newly built three-storey town home offers the perfect blend of modernity and convenience. Upon entering the main floor, you are greeted by a stylish and expansive kitchen, featuring a large central island and stainless steel appliances. This stunning space seamlessly flows into the open-concept family and dining areas, ideal for both intimate gatherings and entertaining guests. The carefully chosen hardwood flooring throughout is complemented by a contemporary colour palette. Ascend the staircase, enhanced with wood railings, and enjoy the plush carpeting beneath your feet as you reach the upper level, where you will find three spacious bedrooms and two well-appointed bathrooms. Each bedroom includes generous closet space, and both the primary ensuite and the main bathroom boast expansive showers to accommodate a fast-paced lifestyle. Situated in a dynamic, growing community, you will benefit from easy access to the 403, QEW, and 407, simplifying your daily commute. With top-tier schools and picturesque parks nearby. (id:55499)
Royal LePage Flower City Realty
1460 Caulder Drive
Oakville (Mo Morrison), Ontario
This beautifully updated 5-bedroom executive home offers 3,568 sq ft of total living space and features a rare 3-car garage on a quiet street in the prestigious Morrison neighborhood, just steps from Oakvilles top-ranked schools including Oakville Trafalgar High School, Maple Grove Public School, and EJ James. Set on a meticulously landscaped, south-facing lot, the home showcases hand-scraped solid wood flooring and crown mouldings throughout the main and second floors. The custom kitchen is outfitted with high-end appliances and cabinetry, flowing into a warm family room with fireplace and sliding doors to an entertainers backyard with a heated saltwater pool, cabana, outdoor shower, stone patio, and deck (2018). The main level also includes formal living and dining rooms, a 2-piece powder room, and a functional laundry/mudroom with direct garage access. Upstairs, the spacious primary suite features built-in closets and a spa-like ensuite, while the oversized 5th bedroom offers the unique potential to convert into two bathrooms, creating a 4-bedroom, 4-bathroom layout ideal for modern family living. The finished basement (2017) provides a playroom and ample storage. Recent updates include roof shingles (2022), furnace and A/C (2017), kitchen and bathroom renovations (2017), new exterior doors, front fence (2021), shed (2018), and pool gas heater (2022). Total living space includes 2,379 sq ft above grade and 1,189 sq ft in the finished basement, offering generous space for comfortable family living and entertaining. Located minutes from Downtown Oakville, lakefront parks, fine dining, and with easy access to the QEW, 403, and GO Transit, this move-in-ready gem truly embodies the best of southeast Oakville living. (id:55499)
Royal LePage Real Estate Services Ltd.
1284 Muller Lane
Oakville (Jm Joshua Meadows), Ontario
BRAND-NEW, NEVER-LIVED-IN! BEAUTIFUL 3-STOREY TOWNHOME. LOCATED ON DUNDAS ST EAST ONE OF THE MOST DESIRABLE AREAS OF OAKVILLE. LOTS OF UPGRADES IN THE HOME COMING FROM THE BUILDER, AND IT HAS ALMOST 1700 SQFT, ONE OF THE SPECIOUS TOWNHOMES. BUILT-IN GARAGE AT THE FRONT OF THE HOUSE. NEAR TO ALL AMENITIES, HOSPITAL OF OAKVILLE AND HWY 403, QEW AND 407. A/C, FURNACE AND ALL OTHER FIXTURES ATTACHED TO THE PROPERTY. BRAND NEW S/S APPLIANCES ARE COMING SOON. (id:55499)
Right At Home Realty






