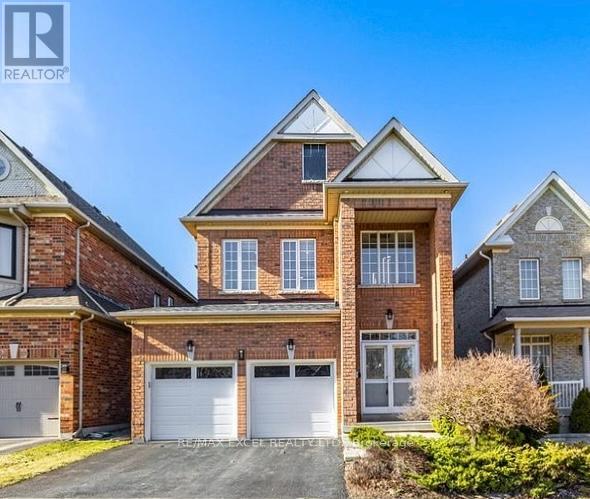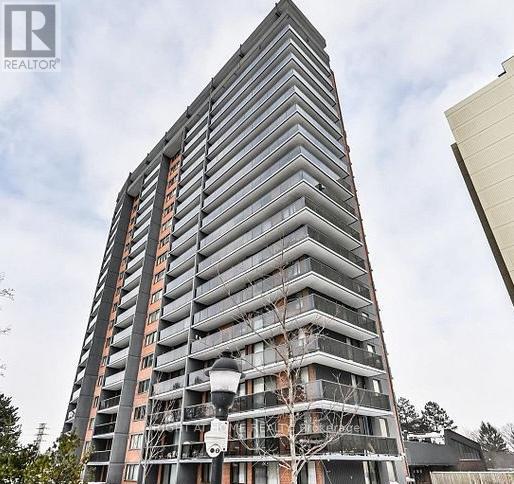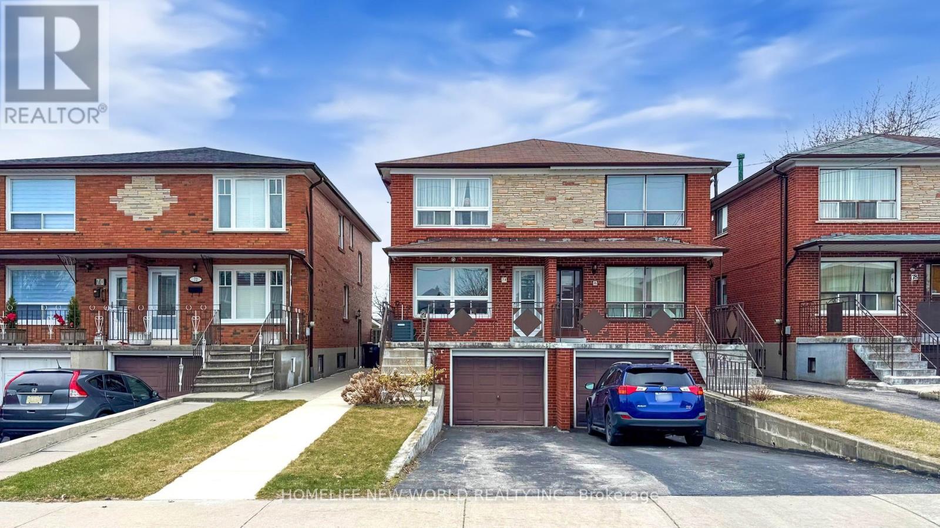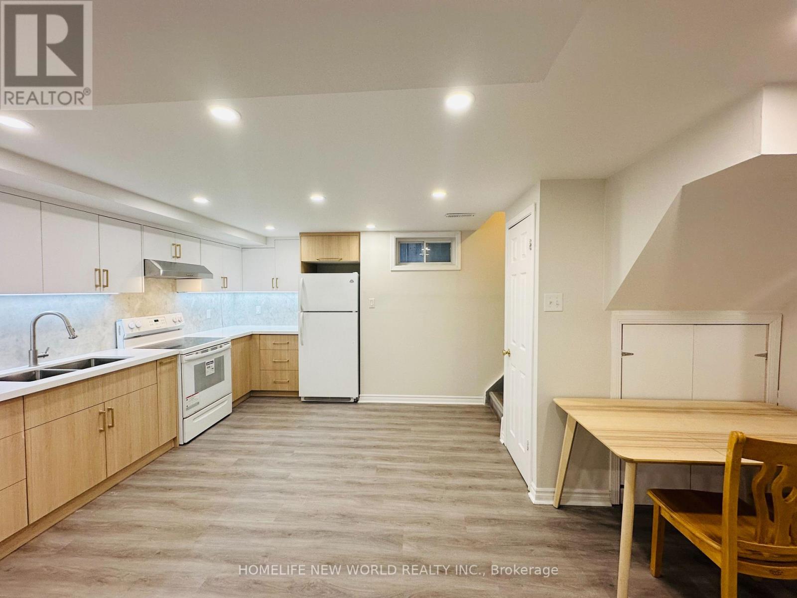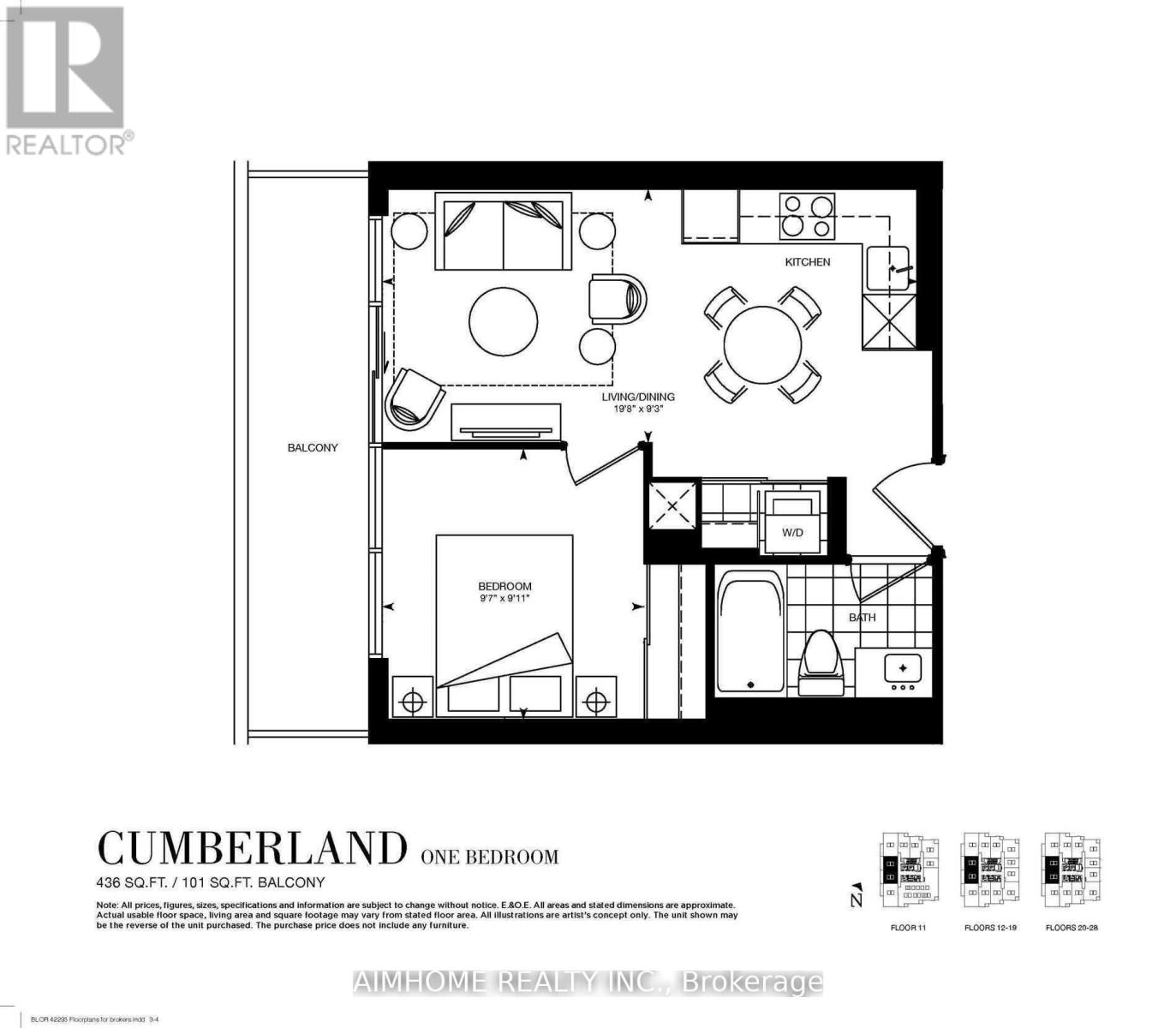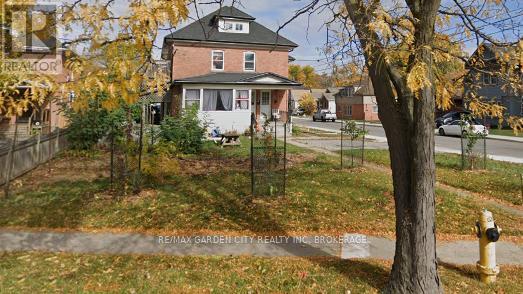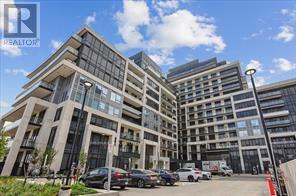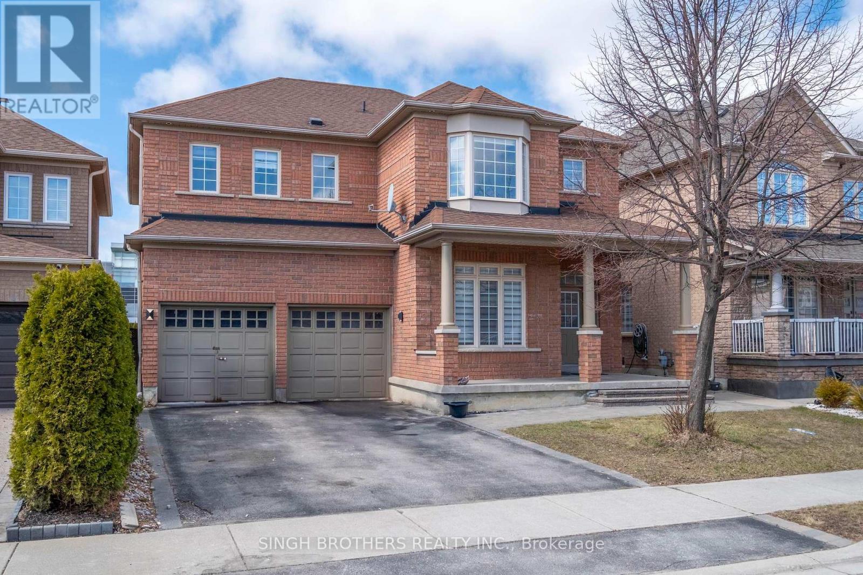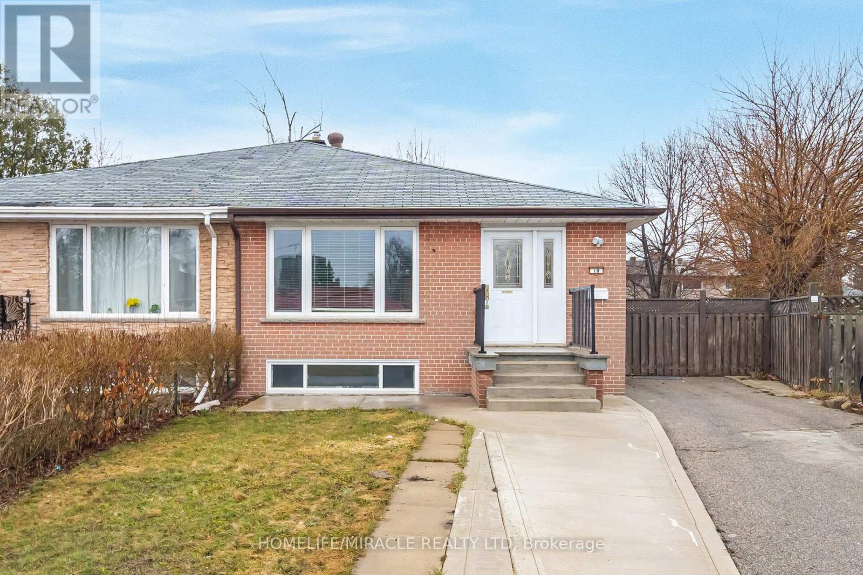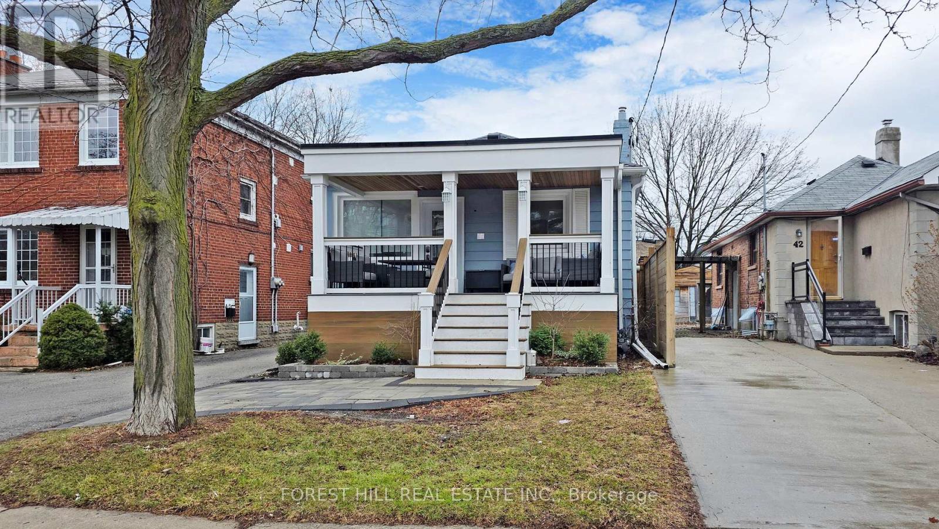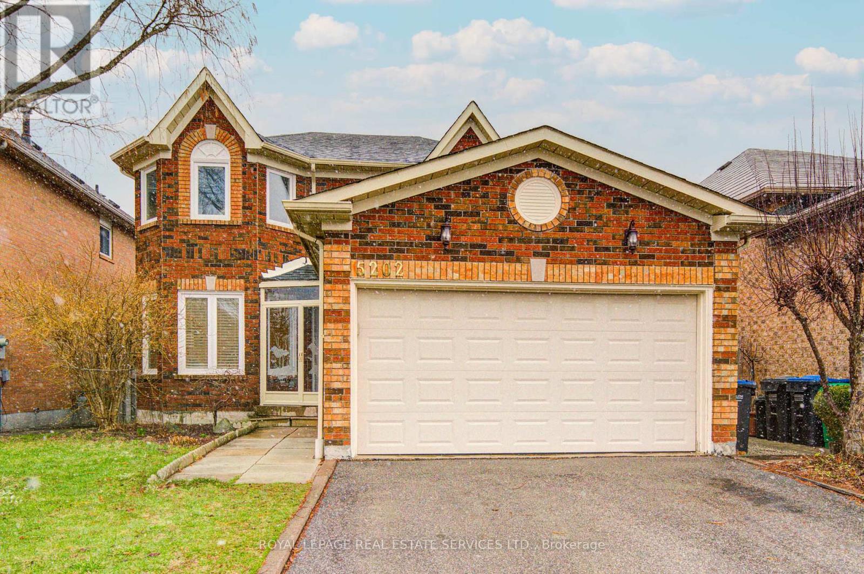12 Snowdrift Trail
Brampton (Sandringham-Wellington), Ontario
This stunning freehold townhouse offers over 2000 sq ft of beautifully upgraded living space, featuring 4 spacious bedrooms and 3 washrooms, plus a brand new finished basement with an additional bedroom and full washroom. The main floor boasts 9 ft ceilings, California shutters, separate living and family rooms with stained hardwood flooring, and a brand new kitchen with granite countertops, stainless steel appliances, built-in microwave, gas stove, and elegant new tiles. The breakfast area opens to a private backyard, perfect for relaxing or entertaining. Upstairs, enjoy new flooring throughout, bright bedrooms, and two full washrooms, including a luxurious master ensuite with a soaker tub and standing shower, along with a convenient laundry area on the second floor. Located close to parks, schools, and shopping plazas, this home combines style, space, and convenience in an ideal family-friendly neighborhood. (id:55499)
RE/MAX Gold Realty Inc.
504 - 85 Oneida Crescent
Richmond Hill (Langstaff), Ontario
Welcome To Yongeparc 2 By Pemberton Group, A Luxury Condo In Langstaff Neighborhood, Richmond Hill, Unit Is 1+1 Floor Plan, Offers Sophisticated And Sleek Design With Contemporary Living Spaces, Near To Future Subway Station. Unobstructed North West View, Open Concept Functional Layout, Den With Door Can Be Used As A 2nd Bedroom. 9' Smooth Ceiling, Wide Plank Flooring Through Out, Upgraded Center Island, Modern Kitchen With B/I S/S Appliances. Floor To Ceiling Windows. State Of The Art Building Amenities, Gym, Sauna, Party Room And Pet Washing Room. Easy Access To Various Amenities, Walking Distance To Shopping Malls, Major Stores, Highways, Movie Theatre, Parks, Restaurants, Schools And Viva Transit. (id:55499)
Right At Home Realty
27 Valemount Way
Aurora (Bayview Wellington), Ontario
Welcome To This Stunning Double Car Garage Detached. Steps To Public Transit, The Golf Course, Shopping, Schools, Parks & Other Amenities. Approx. 2500Sqft With Newer Renovation. 9Ft Ceilings & Hardwood Floor On Main, Stylish Light Fixtures & Pot Lights, Fresh Paint. Open Living/Dining Room, Custom B/I Shelf In Family Room. Good Size Kitchen With Quartz Counter, Stainless Steel Appliances & Backsplash. New Flooring On 2nd Floor, 4 Spacious Bedrooms, Large Master With 5Pc Ensuite & Walk-In Closet. Finished Basement With Large Recreation Room, Bedroom & 3Pc Bathroom. Convenient Access To Home Directly From Garage. Extra-long Driveway Parking Spaces For 4 Cars. Coveted Location, Easy Access To Hwy, Go Train Station, Schools, Parks, Shops & So Much More! It Will Make Your Life Enjoyable & Convenient! A Must See! You Will Fall In Love With This Home! ***EXTRAS*** Water Softener. New Furnace & AC (2024). Top Notch School District! (id:55499)
Hc Realty Group Inc.
11796 Tenth Line
Whitchurch-Stouffville (Stouffville), Ontario
Discover this rare gem: a stunning 1-year new 4-bedroom townhome nestled in a vibrant and fast-growing community! Located just minutes from Main Street Stouffville, you'll enjoy easy access to charming restaurants, boutique shops, local markets, recreation centre, and libraries , everything your family needs. Surrounded by beautiful trails, parks. This home offers the perfect balance between urban convenience and peaceful, nature-filled living ideal for growing families! Property Features: Spacious layout with 9' ceilings on the main floor, laminate flooring throughout, Modern solid wood kitchen cabinets, quartz countertops, and stylish backsplash, Elegant oak staircases . 200A Power Panel, EV charger Plug on Garage wall, Enclosed front Porch. Huge Terrence attached on the back, Easy access to major roads, the Stouffville GO Station, making commuting a breeze. Don't miss out on this rare opportunity to own a nearly new, move-in-ready home in one of Stouffville most desirable and developing communities! (id:55499)
Homelife New World Realty Inc.
8 Weatherill Rd
Markham (Berczy), Ontario
*Absolutely Stunning, Superbly Maintained 4 Bedrooms, 5 Bathrooms Double Car Garage Detached Home in the highly Demand Berczy community! Bright, spacious, and thoughtfully designed with a functional layout. Features a welcoming Above Huge Foyer W/19Ft Cathedral Ceil. Open concept living/dining area, and a cozy family room with fireplace. The open kitchen with stainless steel appliances overlooks the Backyard and connects to the breakfast area with walkout to the backyard. Hardwood floors throughout main Floor, Pot lights throughout add a warm ambiance. The spacious primary bedroom offers a 5pc Ensuite & walk-in closet, 2nd Master Ensuite provide comfort and convenience for the whole family. Designer Wndw Drappery, Decor Columns & More! Finished basement includes a large rec area, Extra Kitchen gives you option to Cook at your preference. 2/F All Brand New Bathrooms, Freshly Paint, Designer Accent Walls and Much More! Located close to Park, Schools, Restaurants, supermarkets, highways! High Ranking School Zone! (id:55499)
RE/MAX Excel Realty Ltd.
29 Vantage Loop
Newmarket (Woodland Hill), Ontario
Bright & Spacious Freehold Townhome In The Heart Of Newmarket.9' Ceiling. Large Master Bedroom With Ensuite Bathroom.Upgraded Kitchen Cabinets, Granite Counter, Upgraded Ceramic Tiles And Backsplash. All Faucets Upgraded. Exit To Balcony From The Living Room. Direct Entrance To Garage From Home. Walking Distance To Upper Canada Mall, Public Transit(Go, Viva), Easy Access To 400 And 404. (id:55499)
RE/MAX Excel Realty Ltd.
155 Bourbon Place
Whitby (Pringle Creek), Ontario
This home is a unique gem in this area with 1865 Sq Ft of living space, well maintained property in Immaculate Condition. Hardwood floor on Family, Living and Dinning room, Gas Fireplace in Family Room, Main Floor Laundry, Direct Garage Access W/Elec Opener. Bright Eat-In Kitchen with access to Private Backyard with lock. Money spent on the upkeeping of this beautiful home, new roof with architectural shingles (2020), New Anderson Brand Windows, Front door and Sliding door to backyard, Newer appliances including fridge, induction stove, tankless water heater, furnace, A/C unit, Range Hood & blinds and garage door and door frame all between 2019 to 2024. Huge 2nd floor Master Bedroom W/Ensuite Soaker Tub & Sep Shower, His and Her Walk-In Closets. This property is located in this peaceful and yet very convenient family neighborhood In the preferred North Whitby, Steps To Schools, Transit, Shopping centers. Top of the line Andersen Windows, Front Door and Sliding Door to backyard (2023), New Blinds(2024), Garage Door with aluminum cladding door frame, Induction Stove, Furnace, Air conditioner and Tankless Water Heater, Kitchen and bathroom faucets (2022/2023). Hardwood floors in living, dining and family room (2009), Newer Fridge (2019), Roof installed in 2020. ** This is a linked property.** (id:55499)
Home One Realty Inc.
A - 1877a Lawrence Avenue E
Toronto (Wexford-Maryvale), Ontario
Spacious 2 Bedroom Apartment Located In The Wexford Neighbourhood With Ensuite Laundry. Living Room can be used as bedroom as well. Steps Away From The Ttc, Shopping, Amazing Schools, Places Of Worship, And Much More. Minutes Away From The Dvp & 401. Students & New Immigrants Welcome! (id:55499)
Ipro Realty Ltd.
68 Aquatic Ballet Path
Oshawa (Windfields), Ontario
Oshawa Uc Condo Town Homes By Tribute Communities.Engineered Flooring, Freshly Repainted, Beautifully Laid Out, Just Move In And Enjoy, Steps To University , Schools And All Amenities.Luxurious Bathrooms,Designer Kitchen, Double Stainless Steel Sink,Tastefully Coloured,Rough In Security. (id:55499)
RE/MAX Excel Realty Ltd.
1501 - 757 Victoria Park Avenue
Toronto (Oakridge), Ontario
This beautifully renovated 1-bedroom condo at 757 Victoria Park Avenue offers a move-in-ready lifestyle with modern upgrades. The unit features fresh paint, new stainless steel appliances, updated flooring, and a refreshed washroom. Large windows fill the space with natural light, creating a bright and inviting atmosphere. Conveniently located steps from Victoria Park Subway Station and close to the Danforth GO Train Station, it provides excellent access to transit and major routes like the Don Valley Parkway. The vibrant neighbourhood boasts an array of shops, cafes, and dining options along the Danforth and Queen Street. Nature enthusiasts will appreciate nearby Taylor Creek Park, offering scenic trails for year-round enjoyment. The building includes premium amenities such as a pool, sauna, gym, visitor parking, concierge services, and a library. This condo is an ideal choice for those seeking comfort and convenience in the heart of the city. At $586/SFT this unit will sell fast. Show and Sell. (id:55499)
Right At Home Realty
1341 Woodbine Avenue
Toronto (Woodbine-Lumsden), Ontario
Absolutely move-in ready! This beautifully renovated home has been upgraded from top to bottom with modern finishes throughout. Featuring 3 bedrooms, 2 washrooms, and a bright, open-concept layout thats both stylish and practical, along with a fully finished basement suite complete with its own kitchen, bathroom, and private entrance ideal for extended family, guests, or rental income.Enjoy the convenience of 2 parking spaces at the back. Located just steps to the subway, shops, and all amenities; this home offers the perfect blend of comfort, functionality, and location! (id:55499)
Homelife Landmark Realty Inc.
74 North Edgely Avenue
Toronto (Clairlea-Birchmount), Ontario
All brick Charming Semi-detached 2 story home, Spacious Living and dinning area with strip hardwood flooring, Large eat in kitchen with ceramic floor, Sun-filled three cozy bedroom . Large above ground window basement with separate side entrance with one bedroom apartment +kitchen and good for potential rental income. Excellent location, deep lot, close to all facilities, same owners since 2005; (id:55499)
Homelife New World Realty Inc.
85 Kearney Drive
Ajax (Central West), Ontario
Welcome to 85 Kearney Drive! This impressively stunning all brick home is located in the desirable Pickering Village. The primary bedroom features a luxurious renovated 5 piece spa like ensuite (2022) and is adjoined with a den - perfect as a home office, nursery, or private retreat or nursery suite. A large walk in closet completes the primary. In addition, there are 3 large bedrooms with built in closets and large windows. Hardwood Floors on Main and Second along with pot lights. The separate living and dining rooms with bay windows create the perfect setting for hosting guests, while the spacious family room, complete with a cozy gas fireplace and walkout to the deck. The huge kitchen with breakfast bar and plenty of cupboards and counter space is a chefs dream. This home is perfectly designed for entertaining, with a secluded resort style backyard with a in ground pool, deck and a gazebo. This home offers approximately 3,400 square feet of living space, plus a fully finished basement with one bedroom, recreation room and large windows. With over $50,000 in recent upgrades, a double car garage and offering convenient access to schools, mall, grocery, parks, transit and 5 min drive from the 401 and walking distance to top rated schools, this is the perfect family home. Don't miss out! (id:55499)
Century 21 Empire Realty Inc
Ph06 - 2 Augusta Avenue
Toronto (Kensington-Chinatown), Ontario
Rush Condos by Alterra>>>Boutique building 13 storey residence w/108 suites>>Penthouse level, functional 1bdrm layout, laminate flooring throughout, floor to ceilings windows fitted with blinds, Open concept living/kitchen area w/ Walk out to balcony, 4 piece bathroom, stacked full size washer/dryer, locker included. Corner suite w/ exposed concrete ceilings, southwest views allowing ample natural sunlight ideal for plant lovers, well appointed European style kitchen with built in appliances or don't feel like cooking>>Steps away to Waterworks foodhall & nearby restaurants, Quiet intimate building with intercom access located in the midst of trendy eclectic queen west neighbourhood, public transit at your doorstep, nearby outdoor playground/space for both your furry pets and children, convenience at its best! (id:55499)
International Realty Firm
Ph06 - 2 Augusta Avenue
Toronto (Kensington-Chinatown), Ontario
Rush Condos by Alterra>>>Available May 15th>>>Boutique building 13 storey residence w/108 suites>>Penthouse level, functional 1bdrm layout, laminate flooring throughout, floor to ceilings windows fitted with blinds, Open concept living/kitchen area w/ Walk out to balcony, 4 piece bathroom, stacked full size washer/dryer, locker included. Corner suite w/ exposed concrete ceilings, southwest views allowing ample natural sunlight ideal for plant lovers, well appointed European style kitchen with built in appliances or don't feel like cooking>>Steps away to Waterworks foodhall & nearby restaurants, Quiet intimate building with intercom access located in the midst of trendy eclectic queen west neighbourhood, public transit at your doorstep, nearby outdoor playground/space for both your furry pets and children, convenience at its best! (id:55499)
International Realty Firm
28 Cheritan Court
St. Catharines (438 - Port Dalhousie), Ontario
28 Cheritan Court offers an amazing and rare opportunity to get into the highly sought-after Cole Farm neighbourhood of Port Dalhousie : Nearby sandy beach and historic Lakeside Park Carousel (20 min walk), scenic waterfront trails, year-round festivals and cultural events (i.e. Royal Henley Regatta), playgrounds, community pools, two highly rated elementary schools, and quick and easy access to QEW make this an ideal neighbourhood for families. The house was custom built in 1986 by Apple Homes (Buffalino) and was one of the two model homes. It is one of the larger properties on the street. It offers just over 2400 square feet with family and living rooms, eat-in kitchen, dining room, 2-piece bathroom and a laundry on the main floor and 4 spacious bedrooms, two 4-piece bathrooms and a walk-in closet on the second floor. This home has many unique design features including a solid oak California ceiling in the kitchen and a corner sink allowing views of the pool and side yard. Main level and upstairs halls have rich, dark oak hardwood floors in great condition. Custom spiral staircase is impressive. There is a skylight in the master bedroom which floods the space with natural light. House is in need of some updating and repairs, particularly the bathrooms and flooring in the four large bedrooms. The basement area offers plenty of space for a family room and a potential for a fifth bedroom and another bathroom. With a large lot, inground, kidney-shaped pool and loads of outdoor space this property offers an incredible potential and vision to become an amazing home to a new family. (id:55499)
Royal LePage NRC Realty
409 - 2782 Barton Street
Hamilton (Riverdale), Ontario
Discover Modern Living in Stoney Creeks Newest Condo Development! Welcome to this stylish 1-bedroom + den suite in the sought-after LJM Hamilton Condos. Offering over 600 sq. ft. of thoughtfully designed living space, this unit also features a spacious balcony with breathtaking city & Lake views perfect for relaxing or entertaining. The flexible den provides the ideal space for a home office, reading nook, or guest room, catering to your lifestyle needs. Nestled in a building rich with premium amenities, this condo offers a luxurious, low-maintenance lifestyle with convenient access to shopping, dining, transit, and more. Dont miss this incredible opportunity to own in one of Stoney Creeks most exciting new communities! (id:55499)
Save Max Real Estate Inc.
4 Hickory Lane
St. Thomas, Ontario
Looking for a perfect family home in a quiet sought after area? 4 Hickory Lane could be the answer you have been waiting for. This location is fantastic...located within walking distance of Lake Margaret and Pinafore Park and an easy drive to the amenities that the City of St. Thomas has to offer. It is a short drive to London and not far to the beaches of Port Stanley. This raised bungalow features 3 bedrooms on the main level with new carpet, 2 full 4 pc baths (one on each level), spacious eat-in kitchen with generously sized dinette area with walk out through patio doors to a large deck overlooking a well cared for yard and property. The basement is fully finished and offers a huge rec room, and an additional bedroom/games room with wall to wall closets with ample room for storage. This space could be great for those looking for multi-generational living accommodations. There is a spacious laundry/utility room also and additional storage area under the stairs. In the evening enjoy your sitting on your front covered porch or perhaps taking a stroll through the neighbourhood and along the trails near Lake Margaret. This is a family friendly neighbourhood and is close to schools, a sports complex, parks and trails. This is one you won't want to miss! (id:55499)
Peak Realty Ltd.
Sp09 - 2261 Lakeshore Boulevard W
Toronto (Mimico), Ontario
Sophisticated Waterfront Living at Marina Del Rey. Welcome to a rare offering in one ofconveniences. Minutes to downtown Toronto with effortless access via transit and majorvibrant waterfront enclavewhere every day feels like a getaway.ceiling glass walls and enjoy sweeping views of the marina, city skyline, and breathtakingpenthouse in Marina Del Rey delivers the perfect blend of luxury, space, and lifestyle, withleased) and TWO oversized lockers for ultimate convenience. All-inclusive maintenance covers1,340 sq. ft. of beautifully appointed living space. Bathe in natural light through floor-to-quartz countertops, a spacious primary suite with a walk-in closet, and elegant hardwoodpool, hot tub, sauna, squash and basketball courts, gym with fitness classes, party room,library, games room, and residents lounge. Outdoor amenities include two tennis courts, aBay Shores trails, waterfront parks, marinas, charming cafes, restaurants, and dailya grand mirrored entryway with upgraded finishes, leading to a full-sized eat-in kitchen withhighways. Don't miss out on this rare opportunity to own a sophisticated penthouse in a vibrant waterfront enclave-where every feels like a getaway. (id:55499)
Infinite Real Estate Brokerage Inc.
14 Boiton Street
Richmond Hill, Ontario
Modern Design End Unit Townhouse In Prestigious Richlands Community. Rarely 2- storey Like Semi-Detached Townhouse with Functional 4 Bedrooms. Huge Upgrades From Builder Originally! Main/Upper Levels 9 Feet/Primary 10 Feet Ceiling. Hardwood Floor Throughout with Oak Stairs W/Iron Pickets. Newly Pot Lights Throughout the Main Floor; Large Kitchen Upgrades, Granite Counter Top, Center Island and Stainless Steels Appliances. Electric Build-in Fireplace; Newly added pot filler faucet and backsplash California Shutters Upgrades Throughout. Primary Bedroom 5-Piece Ensuite with Upgrade Counter Top & Frameless Shower Room. (id:55499)
Smart Sold Realty
20 Betty May Crescent
East Gwillimbury (Queensville), Ontario
Bright & Spacious Upgraded Home Featuring 4 Large Bedrooms, 4 Bathrooms, And A Functional Layout With Separate Living, Dining, And Family Rooms. Foyer Open To Above, 9' Smooth Ceilings On Both Main And Second Floors. Modern Kitchen With Quartz Countertops, Full Backsplash, And High-End Appliances. Family Room With Two-Way Fireplace And Large Windows. Iron Picket Staircase And Quartz Counters In All Bathrooms. Fenced Yard Back To Vacant Lot With Lots Of Natural Light. Excellent Location Minutes To The New GO Station, Hwy 404, Upper Canada Mall, Costco, Hospital, Top-Rated Schools, Parks, And All Essential Amenities. (id:55499)
Smart Sold Realty
16 Marion Crescent
Markham (Raymerville), Ontario
Bright and private basement unit with separate entrance in the heart of Raymerville. Features 3 bedrooms, 1 full bath, kitchen, living/dining area, and 2 parking spots. Approx. 1100 sqft of comfortable living space.Steps to top-ranked Markville Secondary School, GO Station, TTC, Markville Mall, parks, and shopping. Located in a quiet, family-friendly neighbourhood with easy access to all amenities perfect for small families or professionals seeking space, convenience, and a great school district. (id:55499)
Homelife New World Realty Inc.
1359 Broderick Street
Innisfil (Alcona), Ontario
Welcome To 1359 Broderick St Located In Innisfil's Most Desirable Neighborhood Pristine Built Home. This Beautiful Detached Is Truly Move-In Ready Home Features A Double Car Garage, No Sidewalk, 4 bedrooms & 3 Bathrooms, Primary Bedroom With Oversized W/I Closet And 5pc Ensuite, Granite Counter Tops, Stainless Steel Appliances and Spacious living space. Laundry Conveniently Located On The Second Floor. Close To Schools, Shopping, Beach, Highway 400. This Home Is Also Ideally Positioned Near The Future Innisfil's GO Station Offering Unbeatable Access For Commuters And Adding Long-Term Value. Call This House Your Home Is One You Won't Want To Miss! (id:55499)
RE/MAX Experts
27 Sibella Way
Vaughan (Vellore Village), Ontario
Must See! Stunning Freehold Townhouse In Desired Vellore Village Community. 9Ft Ceilings On Main Floor With Pot Lights. Three Bright And Spacious Bedrooms On The Second Floor With Hardwood Floor Through Out. Basement Renovated In 2023 With 3Pcs Bathroom. Garage Upgraded With EV Charger With Permit. Minutes to Hospital, Shopping Centre, Schools, Highway 400, Parks and much more! Great Opportunity For First Time Home Buyers And Investors. (id:55499)
Mehome Realty (Ontario) Inc.
3002 - 30 Nelson Street
Toronto (Waterfront Communities), Ontario
Bright & Corner Unit, Move In Now For Luxury 2 Bedrooms Unit Located In The Centre Of Downtown, Steps To Financial District, Trendy Queen Street, Subway, Under Path Shopping, Eaton Centre, Hospital, Nathan Philip Square, Four Seasons Centre For The Performing Arts And Entertainment District. Bright Corner Unit W/2 Bedrooms + 2 Full Bathrooms, Unobstructed View. **EXTRAS** Built In Miele Appls In Kitchen, Washer/Dryer, All Elf's & All Window Coverings. Parking & Locker, Please View The Floor Plan/Pictures For More Details. Intl. Student Welcome. (id:55499)
Real One Realty Inc.
363 Hillcrest Avenue
Toronto (Willowdale East), Ontario
Spacious 5 Bedrooms, 2 Bathroom Detached Home, Laminate Flooring Throughout, Main Floor Family Room W Fireplace, Finished Basement W Raised Floor, Earl Haig School District, Steps To Subway, Bayview Village And Subway. Convenient Access To Hwy 401/Dvp, Surrounded By Multi-Million Dollars Homes. (id:55499)
Homelife Landmark Realty Inc.
1708 - 297 College Street
Toronto (Kensington-Chinatown), Ontario
Open Concept Layout, Ver spacious balcony and very bright unit. Just Move In Ready. Steps To University Of Toronto, Chinatown ,Famous Kensington Market, Public Transit, Restaurants, Shops, Walk-In Clinic Etc. & Without Going Outside Just Step Into Supermarket T&T downstairs for All Kinds Of Groceries,Bbq Chickens And More & In-Building Access To Td Bank Machine. Super Convenient And Esp. In Cold Winter Time No Need To Step Outside For Food. (id:55499)
First Class Realty Inc.
Third 1612 - 887 Bay Street
Toronto (Bay Street Corridor), Ontario
Rent master bedroom with ensuite washroom and one den!Shared kitchen, laundry and living room. , welcome students!furnished! Brand New Vinyl Floors and freshly painted walls. High speed fiber Internet Included. This Prestigious Address On Bay Offers The Perfect Combination Of Luxury & Value. Conveniences Include All-Inclusive Maintenance Fees,Central Location Close to Schools, U of T, Public Transit, Hospitals, Dog Park, Playground and So Much More. Exceptional building Amenities including: 24 Hr Concierge, Party Room, Gym & Ample Visitor Parking. You Do Not Want To Miss This Incredible Opportunity! can be short-time rental! (id:55499)
Avion Realty Inc.
803 - 88 Scott Street
Toronto (Church-Yonge Corridor), Ontario
In The Heart Of DT Toronto! Stunning 2+1 Br 2 Bath Suite At Luxurious 88 Scott Residences. This Sun-filled Corner Suite W/ 2 Ways Exposure. A Chef's Delight Kitchen, Sleek Wall Panels W/B/I Cabinets, Top-Of-The-Line Appliances. Split & Spacious Open Concept Layout W/ Nature Light! Steps To Everything You Can Imagine: King & Union Station, St Lawrence Market, Berczy/St James Park, Harbour Front, Art Centres, Theatres, Arenas, Restaurants, Shopping & More. World-Class Amen:Rooftop Terrace, Gym, Indoor Pool, Outdoor Dining, 2 Level-Sky Lounge & Bar, Guest Suites. (id:55499)
Century 21 King's Quay Real Estate Inc.
4706 - 45 Charles Street S
Toronto (Church-Yonge Corridor), Ontario
Live Among The Clouds In This Oversized & Highly Functional 1 Bedroom Unit At Chaz Yorkville! 9" Floor To Ceiling Windows Let In Lots Of Natural Light, Unobstructed View From Multiple Angles, Granite Counter Top And Integrated Appliances In Kitchen, Hardwood Floors Throughout, Modern Open Concept, Top Of The Line Amenities. A Hop And A Skip From The Ttc Subway Line, Close To U Of T, Grocery Stores, And Pretty Much Everything Downtown Convenience Has To Offer! (id:55499)
RE/MAX Excel Realty Ltd.
1804 - 395 Bloor Street E
Toronto (Cabbagetown-South St. James Town), Ontario
Video@MlsInternet Included in Rental1-Min Walk To Sherborne Subway Station And Easy Walk To Yonge/Bloor Subwaywest View, Practical Layout And Large Balcony 101 Sq.Ftformal Bedroom With Large Window And Double-Door Closetfloor To Ceiling Windows, Contemporary Kitchen And Bathroomminutes Walk To Yonge & Bloor, Fashion District, Yorkville & U Of Tsteps To Yorkville High End Boutique Shops And World Charming Restaurants/Bars & Entertainment Centers<> (id:55499)
Aimhome Realty Inc.
1 - 323 Queenston Street
St. Catharines (450 - E. Chester), Ontario
FOR RENT $2200...Charming unit is a 2-Storey rental. Welcome to your next home, a beautifully maintained two-storey character triplex that seamlessly blends historic charm with modern updates. Perfectly situated in the heart of the city, this two-bedroom unit offers both convenience and comfort in a highly sought-after location.The second floor features two bedrooms and a newly updated bathroom, ensuring privacy and relaxation away from the main living areas. On the main floor, you will find a large, bright open-concept living and dining room, perfect for entertaining or unwinding after a long day. The newly updated kitchen boasts modern finishes, an island and ample storage, making it a functional and stylish space for cooking. Enjoy additional exclusive perks such as a private exclusive laundry located in the basement and a delightful three-seasons enclosed porch, mud room (will be painted). Step outside to the east side of the yard to your own private outdoor courtyard, a rare urban oasis that offers space for relaxation, small container gardening, or hosting a few friends. The unit also includes exclusive parking for one car, making it a convenient choice for those who drive. Located just steps away from the city's best amenities, this home provides easy access to shopping, dining, parks, and public transit, ensuring you are always close to what matters most. Do not miss this opportunity to live in a character-filled home that combines timeless appeal with modern conveniences.Contact us today to schedule a viewing and make this incredible space your next home, your perfect retreat awaits...Schedule a showing today, call LA direct 289-213-7270 (id:55499)
RE/MAX Garden City Realty Inc
74 Halifax Drive
Kitchener, Ontario
Welcome to the perfect place to start your homeownership journey 74 Halifax Drive in Kitchener, a beautifully finished 4-level backsplit where every corner feels like home. Thoughtfully updated and full of warmth, this home is ready to hold your first memories, your quiet mornings, your backyard BBQs, and everything in between. Step into a bright, open main floor with oversized windows that flood the space with natural light. The kitchen shines with modern touches subway tile backsplash, beautiful cabinetry, and extra storage to keep life organized. Downstairs, the cozy family room includes a modern fireplace feature, and a walkout to a private tree-lined backyard with a spacious deck perfect for weekend get-togethers or the perfect spot to soak up some sunshine in the warmer months. An additional bedroom on the lower level adds flexibility for guests, a home office, or a kids' playroom, the possibilities are endless! Upstairs, two generous bedrooms and a full bathroom offer space to grow. Located in a friendly neighborhood, close to schools, parks, and amenities, this is truly a place to call home! Don't miss this opportunity to own a place you'll be proud to call your own. Book your showing today! (id:55499)
Exp Realty
31 Wispi Shore Road
Kawartha Lakes, Ontario
Welcome To An Exquisite Estate with Resort-Style Living. Welcome to an unparalleled masterpiece of elegance, nestled on over 2.5 acres of pristine land. This waterfront grand estate boasts over 9,000+ square feet of meticulously designed living space, offering the finest in upscale living and entertainment. From the moment you arrive, the impressive curb appeal, lush landscaping, and private setting create a true retreat from the ordinary. Inside, an impressive gourmet grand kitchen, six beautifully appointed bedrooms and five ensuites, and expansive windows fill the home with natural light, showcasing the breathtaking beauty of the surroundings. The open-concept design seamlessly blends sophisticated formal areas with inviting casual spaces, making it ideal for both grand entertaining and everyday living.The estates resort-style backyard is nothing short of spectacular. Your personal paradise awaits! A custom-designed pool with cascading waterfalls, and luxurious lounge areas create the ultimate escape. Whether hosting lavish gatherings or enjoying tranquil moments, this outdoor oasis is designed to impress.This exceptional property offers the perfect balance of privacy and convenience, with easy access and only one and a half hour from Toronto this property is waiting for you. Properties Of This Magnitude Are Truly A Rare Find. Schedule your private tour today! (id:55499)
RE/MAX West Realty Inc.
Th #16 - 40 Ed Clark Gardens
Toronto (Weston-Pellam Park), Ontario
Spacious and Bright Corner Unit Townhouse with 1,226 sq.ft. Floorplan With Large, West Facing Windows And Rooftop Deck With BBQ and Water Hook Up. Full Gym/Fitness Center, Lounge & Meeting Area, Workshop and Dog Wash. Located Near Historic Stockyards Area With 3 Nearby Parks. Smart Track Station Coming Nearby. Easy Access To TTC, Conveniently Located Walking Distance To Shopping Mall, With Numerous Shops And Restaurants. For additional visual details, see link for3d tour. **EXTRAS** Built-in SS Kitchen Appliances (Fridge, Stove, Dishwasher, Microwave),Washer/Dryer. Rooftop Terrace with BBQ Hook Up and & Water Hook up. Includes 1 Underground Parking Space And 1 Locker. (id:55499)
RE/MAX Aboutowne Realty Corp.
1602 - 3220 William Coltson Avenue
Oakville (1010 - Jm Joshua Meadows), Ontario
Outstanding and well-built by Branthaven, this new 2 Bedroom, 2 Bathroom, coveted corner unit has a functional, open concept layout featuring stainless steel kitchen appliances, lots of counter space and a Smart Home Device. Custom pot lights, modern light fixtures and upgraded cabinet hardware including large windows with bright natural light and unobstructed S/W views to catch amazing sunsets. The bedrooms have big windows, ample closet space with wide-plank flooring and custom roller shades throughout the unit. There are a number of upgrades including cabinets and a parking spot with an EV charger. The location is optimal with close proximity to Sheridan College, Hospital, Restaurants, Shopping & Schools, 403/401/407/QEW, Short ride to GO Station. Great building amenities include: 24/7 Concierge, Fitness Centre, Party Room, Rooftop Deck with BBQ and more. Come see for yourself as the unit, building and location in Oakville is Great! **EXTRAS** Upgrades include Kitchen Cabinets and Island with B/I microwave, Herringbone Tile and Cultured Marble Countertops in Bathrooms, Closet Organizers and Parking with EV charger. (id:55499)
RE/MAX Aboutowne Realty Corp.
247 Downsview Park Boulevard
Toronto (Downsview-Roding-Cfb), Ontario
Gorgeous End Unit, Approx. 2,350 Sq. Ft., Totally Upgraded, Never Lived In, Faces South With Unobstructed Views Of The Park. 4 Bedrooms, Den + Study Could Be Used As Additional Bedrooms, 4 Bathrooms, Huge Kitchen With Centre Island + S/S Appliances, Spacious Dining Room, Fireplace In Living Room, Solid Oak Staircase. 3 Large Terraces (2 Are Roof Top), Double Car Garage, Gas Bbq Line + Lots Of Windows. Close To Subway, Public Transit, Parks, Schools, Hospital. (id:55499)
Cityscape Real Estate Ltd.
78 Mainard Crescent
Brampton (Sandringham-Wellington), Ontario
Welcome to this stunning detached home in the heart of Brampton, offering almost 2700 square feet of beautifully designed living space above grade. This 4+3 bedroom, 5 washroom home is perfect for families seeking comfort, space, and versatility. The main floor features a bright and spacious layout with oversized windows that fill the home with natural light, along with a separate office/den ideal for working from home. The gourmet chef's kitchen is a showstopper, boasting sleek stainless steel appliances, ample cabinetry, and an open-concept design that flows seamlessly into the living and dining areas perfect for entertaining. Upstairs, you'll find four generously sized bedrooms, including a luxurious primary suite with a spa-like ensuite and walk-in closet. The newly built, **Legal Basement Apartment** adds incredible value with its own private entrance, 3 large bedrooms, 1 full bathrooms, and a fully equipped modern kitchen, offering the perfect space for extended family, rental income, or an in-law suite. Located just minutes from major highways, top-rated schools, parks, and vibrant shopping plazas, this home offers the ultimate in convenience and lifestyle. Whether you're a growing family or an investor, this home is an exceptional opportunity in one of Brampton's most sought-after communities. Don't miss your chance to own this versatile and beautifully maintained property. Book your showing today! (id:55499)
Singh Brothers Realty Inc.
18 Albion Crescent
Brampton (Avondale), Ontario
Well maintained 3+3 Bedroom Bungalow with separate entrance in High Demand Area, on a 117 feet deep lot. Close to 410/407/Breamlea Go Station/Schools/Shopping. Ready to move in. Upgraded windows and doors. (id:55499)
Homelife/miracle Realty Ltd
2303 Saw Whet Boulevard
Oakville (1007 - Ga Glen Abbey), Ontario
Welcome to Glen Abbey Encore Where Your Fairytale Begins. Step into this stunning executive Fernbrook Home, a 4-bedroom, 5-bath masterpiece crafted from stone and brick. Situated in an enviable location, this home is close to top-tier, prov-ranked schools, making it perfect for families. Offering 3,590 sq. ft. of lux liv space, excld the bsmt, this home sits on a PREMIUM 45ft x 120ft LOT. With over $200K in upgrades this home features a grand entrance, open-concept main level ideal for entertaining, expansive eat-in gourmet chefs kitchen with Cambria Quartz countertops, Wolfe and Subzero B/I appliances, formal dining room, and a main floor office. Gleaming hardwood flooring throughout, pot lights, a professionally landscaped front yard, skylight, elegant wainscoting, cozy fireplaces, and a B/I camera system for added security complete this home. With easy access to highways and the 14 Mile Creek Trail, this is a perfect blend of elegance, functionality, and family-friendly space. 3D Virtual Link https://my.matterport.com/show/?m=j6prr58GaVF&mls=1 (id:55499)
Cityscape Real Estate Ltd.
2104 - 2916 Highway 7 Road
Vaughan (Concord), Ontario
Welcome to luxury living at 2916 Highway 7, Unit 2104 in Vaughan! This stunning 1-bedroom +den, 2-bathroom condo at The Nord Condos by Cortel Group perfectly blends modern elegance, comfort, and convenience. This sun-filled suite offers 648 sq ft of living space (as per floor plan), plus a spacious 66sq ft oversized balcony for a total of 714 sq ft. The open-concept layout is flooded with natural light through floor-to-ceiling windows, providing unobstructed west-facing views of the Vaughan skyline. With 9 ft smooth ceilings, the space feels open and airy, perfect for full-sized living, dining, and office areas. The chef-inspired kitchen features stainless steel appliances, sleek cabinetry, and a quartz countertop. The versatile den can serve as a second bedroom or home office, allowing for flexibility to suit your lifestyle. The primary bedroom offers comfort and tranquility, with a luxurious en-suite bathroom featuring designer fixtures. Additional features include in-suite laundry, one parking space, and one storage locker. The building is an amenities lovers dream, offering a fitness center, yoga studio, indoor pool, sauna, BBQ area, party room, movie theater, games room, pet spa, guest suites, 24-hourconcierge service, and more. Situated in Vaughans dynamic Metropolitan Centre, this condo is minutes from Highways 400 &407, Vaughan Mills Mall, shopping, restaurants, York University, and Cortellucci Vaughan Hospital. TTC buses and Viva Transit are at your doorstep, and the Vaughan Metropolitan Subway Station is within walking distance, making commuting a breeze. Dont miss the chance to own this remarkable unit in one of Vaughans most desirable locations where style, comfort, and convenience come together. (id:55499)
Homelife Frontier Realty Inc.
2104 - 2916 Highway 7 Road
Vaughan (Concord), Ontario
Welcome to luxury living at 2916 Highway 7, Unit 2104 in Vaughan! This stunning 1-bedroom + den, 2-bathroom condo at The Nord Condos by Cortel Group perfectly blends modern elegance, comfort, and convenience. This sun-filled suite offers 648 sq ft of living space (as per floor plan), plus a spacious 66sq ft oversized balcony for a total of 714 sq ft. The open-concept layout is flooded with natural light through floor-to-ceiling windows, providing unobstructed west-facing views of the Vaughan skyline. With 9 ft smooth ceilings, the space feels open and airy, perfect for full-sized living, dining, and office areas. The chef-inspired kitchen features stainless steel appliances, sleek cabinetry, and a quartz countertop. The versatile den can serve as a second bedroom or home office, allowing for flexibility to suit your lifestyle. The primary bedroom offers comfort and tranquility, with a luxurious en-suite bathroom featuring designer fixtures. Additional features include in-suite laundry, one parking space, and one storage locker. The building is an amenities lover's dream, offering a fitness center, yoga studio, indoor pool, sauna, BBQ area, party room, movie theater, games room, pet spa, guest suites, 24-hour concierge service, and more. Situated in Vaughan's dynamic Metropolitan Centre, this condo is minutes from Highways 400 & 407, Vaughan Mills Mall, shopping, restaurants, York University, and Cortellucci Vaughan Hospital. TTC buses and Viva Transit are at your doorstep, and the Vaughan Metropolitan Subway Station is within walking distance, making commuting a breeze. Don't miss the chance to own this remarkable unit in one of Vaughan's most desirable locations where style, comfort, and convenience come together. (id:55499)
Homelife Frontier Realty Inc.
252 Church Street
Toronto (Church-Yonge Corridor), Ontario
Luxury Brand New 2 Bedrooms, 2-Bath Corner Unit Located In The Heart Of Downtown Toronto. This Modern Suite Features Floor-To-Ceiling Windows, Smart Open-Concept Layout With Contemporary Finishes and Breathtaking City Views. Perfect For Young Professionals, Couples, Or Students. Within Walking Distance To St. Lawrence Market And Just Minutes Away From The Shoppers, Eaton Center, IKEA, Go Station And Other Public Transit Options (id:55499)
Dream Home Realty Inc.
207 Gibbons Street
Norfolk, Ontario
Welcome To 207 Gibbons - A Custom Built 3 Bed 2 Full Bath Corner Lot. This Immaculate Open Concept, All Brick & Stone Bungalow Will Take Your Breath Away. Fully Loaded With Modern Trim, This Home Also Boasts Of A Spacious 2 Car Garage & An Oversized Driveway Offering Ample Parking. Covered Deck With A Dedicated Gas Line For BBQ Makes It An Entertainers Haven. Chefs Kitchen With Oversized Quartz Island With Top Of Line S/S Appliances Make This Home Stand Out In The Crowd. Sun Kissed Home With Oversized Windows Offer Great & Spacious Living Space, Primary Bedroom Has An Ensuite Bathroom & Walk In Closet. Spacious Bedroom Layouts For Easy Furniture Arrangements. The New Homeowners Can Finish The Basement To Their Own Style & Create Memories For Years To Come **EXTRAS** Central Vac Rough In & Bathroom Rough In The Basement (id:55499)
Singh Brothers Realty Inc.
40 Fourteenth Street
Toronto (New Toronto), Ontario
This spectacular House In a Prime Toronto Location Is Perfect For First-Time Buyers, Investors, & Downsizers. Providing 3 Bedrooms & Laundry On Main Floor and Full 3-Bedroom Lower Suite w/Laundry Which Can Be Used For Multi-Generational Families, First-Time Buyers To Supplement Income, or Huge Investor Income. MAIN FLOOR: Kitchen Features Stainless Steel Appliances including a Bosch B/I Dishwasher, LG Fridge, Large Window, & Pantry. Large Living & Dining Rooms With Lots of Sunlight. Primary Bedroom Offers Walkout To Stunning Covered Composite Deck. Main Floor Includes Front Load Washer & Dryer. BASEMENT: Features a Separate Entrance, Full Walk-In Laundry Room w/ LG Washer & Dryer, Above Grade Windows, Full Eat-In Kitchen, Spacious Family Room & 3 Large Bedrooms. *4pc Basement Washroom Was Fully Renovated in 2024. *Separate Hydro Meter / Separate Electrical Panel / Separate LG Washer & Dryer In Basement. BACKYARD Oasis Features Fenced Backyard, Large Recreational Space & Huge (Covered) Composite (Care-Free) Deck. FRONT: Large Front Porch (17' x 8') Perfect For Relaxing or Gathering w/ Friends Featuring Composite Deck. New Railings & LED Pot Lights. LOCATION: Nestled In Family-Friendly Area. Only 2 mins. to Humber College. A Short Walk To Enjoy Breathtaking Views of Lake Ontario. Close To TTC, Kipling Station, Schools, Parks, Waterfront Trails. Shopping, QEW & Hwy 27. Steps To Lakeshore Blvd, Colonel Samuel Smith Park. Short Drive To Sherway Gardens, Cineplex Cinemas Queensway, Costco, Lakeshore Yacht Club, Recreation Centres and Near Trillium Hospital! 15 minutes from the Airport & Go Train!Close Enough To Downtown T.O. To Enjoy Downtown Amenities But Still Live In A Nice Quiet Neighbourhood. ** Separate Garage Still Functional Being Sold (As-Is). (id:55499)
Forest Hill Real Estate Inc.
1411 Courtleigh Trail
Oakville (1010 - Jm Joshua Meadows), Ontario
Brand-New Townhouse In The Vibrant And Growing Community Of Joshua Creek Montage! This Beautifully Finished 3 Bedroom, 2.5 Bathroom Home Combines Contemporary Elegance With Functional Design, Offers 1,692 Sq.Ft. of Finished Living Space (per Builder Plan). Flex Area On The Ground Floor Can Be Used As Den or Office. Fabulous Open Concept Layout Features Modern Kitchen with Oversized 12' Centre Island, Quartz Countertops & Stainless Steel Appliances, And Ample Storage Space.The Bright Great Room Seamlessly Connects To Kitchen & Dining Room, with W/O to Open Balcony. Perfect For Both Entertaining And Everyday Living. The Spacious Primary Bedroom Boasts A Walk-In Closet And 3 Pc Ensuite Bathroom. Enjoy Convenient Access To Parks, Schools, Shopping, And Dining, With Quick Connections To Highways 403, QEW, And 407 For An Easy Commute. (id:55499)
Bay Street Group Inc.
541 - 830 Lawrence Avenue W
Toronto (Yorkdale-Glen Park), Ontario
Beautiful Building. Corner Of Lawrence And Dufferin. Lawrence West Station At Walking Distance. Allen Road Minutes Away. All Major Stores Nearby Including Yorkdale Mall. Highly Desirable South Facing One Bedroom + Separate Den. Features Include A Huge Semi Enclosed Balcony Ideal For Patio Furniture/Entertaining. One Parking Spot With Locker, Indoor Pool, Sauna, Podium Rooftop Bbq Lounge Area, 24 Hr Concierge. (id:55499)
Sutton Group-Associates Realty Inc.
5202 Buttermill Court
Mississauga (East Credit), Ontario
Outstanding Value/Lowest Price of Its Kind in Mississauga. Located at Eglinton/Creditview/Sherwood Mills, Sitting on Cul-De-Sac Crt, This Lavish All Brick Detached Home Offers 3449 Square Feet of Living Space, 4+3 Bedrooms, 1+1 Kitchens, Rational Floor Plan, Spacious Living/Dining Room, Separate Family Room. The Recent Updates Include White Tile with Decorative Design in the Foyer (2023), Engineered Wood on Main Floor (2023), Powder Room (2023), Modern White Kitchen/Stone Counter Tops (2023), New Stainless-Steel Appliances (2023), Spiral Modern Hardwood Staircase (2023),Hardwood on 2nd Floor (2021), All Windows (2025) & Contemporary Entry Door (2021). 4 Generally- Sized Bedrooms With Roomy 4 pcs Ensuite. The Finished Basement (2021) Features Higher Ceiling, In-Law Suite, 3 Large & Bright Bedrooms, One Kitchen, Good-Sized Living/Dining Area and 3 pcs Bathroom. Currently Rented for $2800/Monthly. **EXTRAS** Newer Roof/Furnace/AC System and Private Driveway fits 4 cars (no sidewalk). Close to Adonis Supermarket, RBC, McDonald's, Dollar Store. Minutes To Erindale Go Train, Chinese Center Golden Square & Hwy 403, All Levels 4 Schools In Walking Distance. Quick Closing Is Available. (id:55499)
Royal LePage Real Estate Services Ltd.





