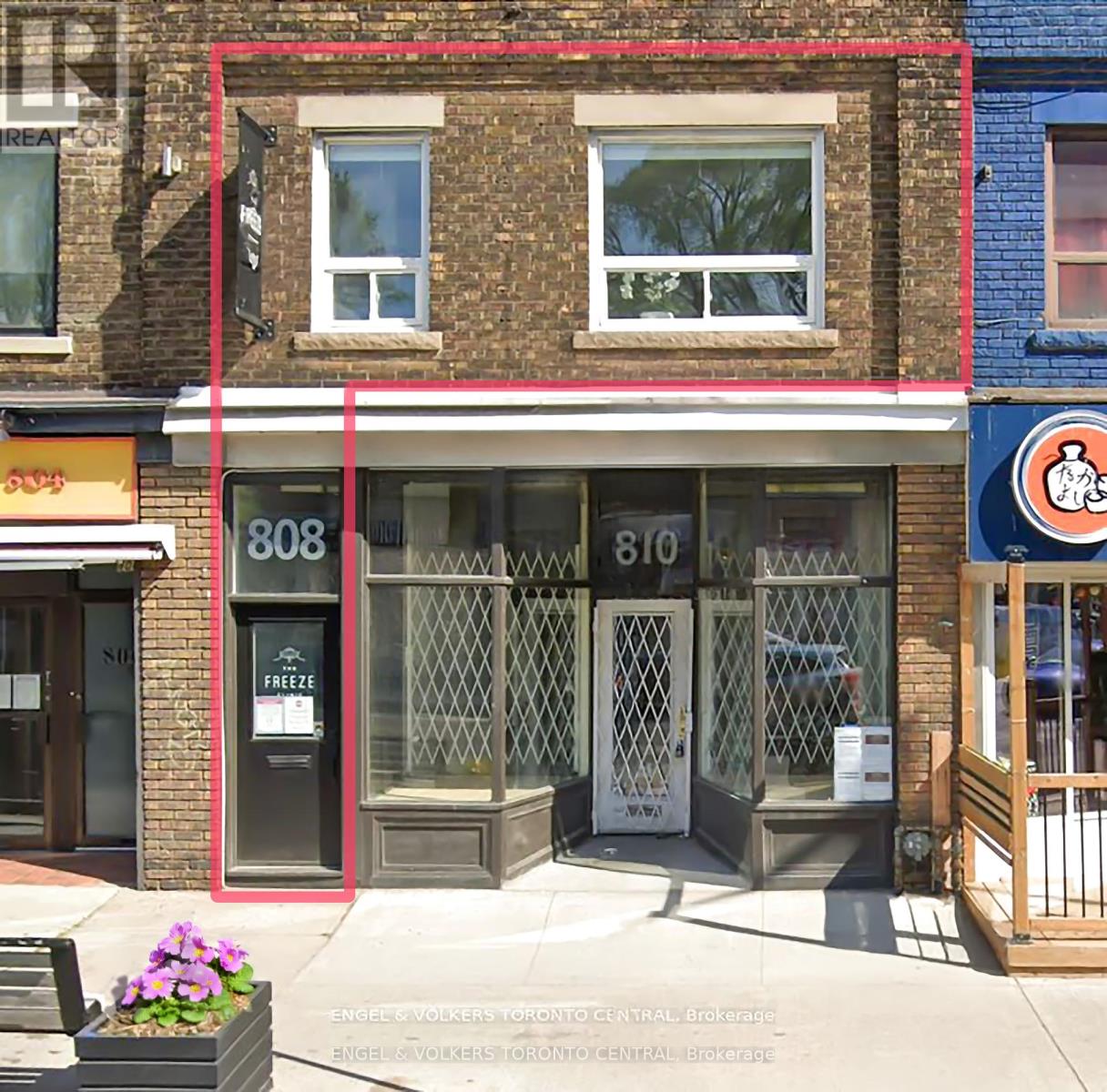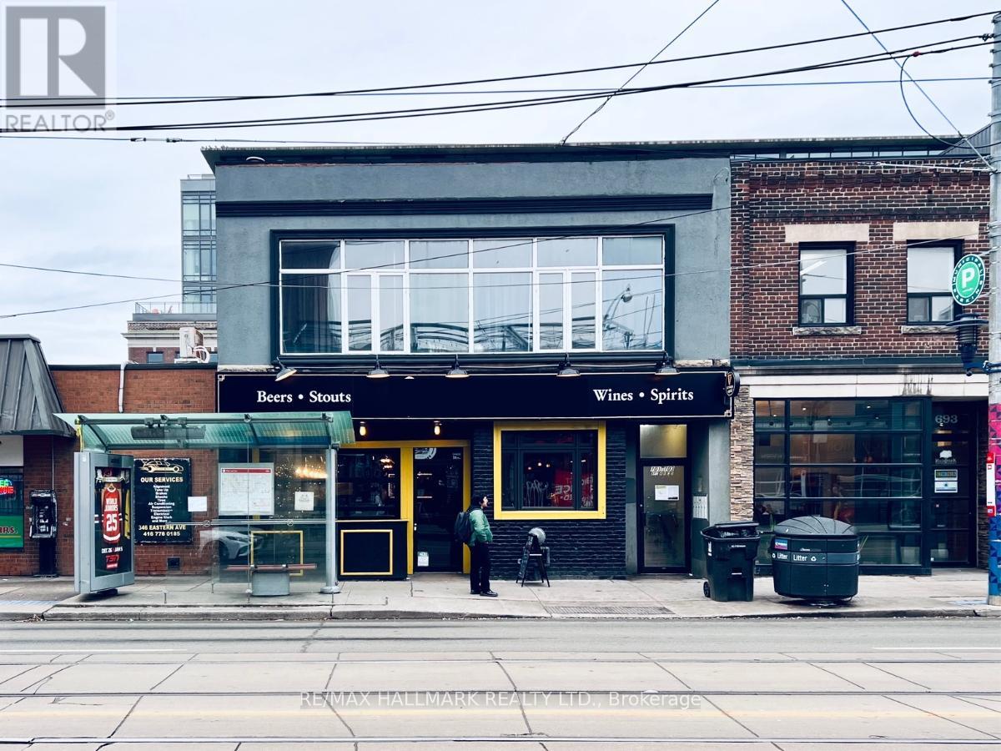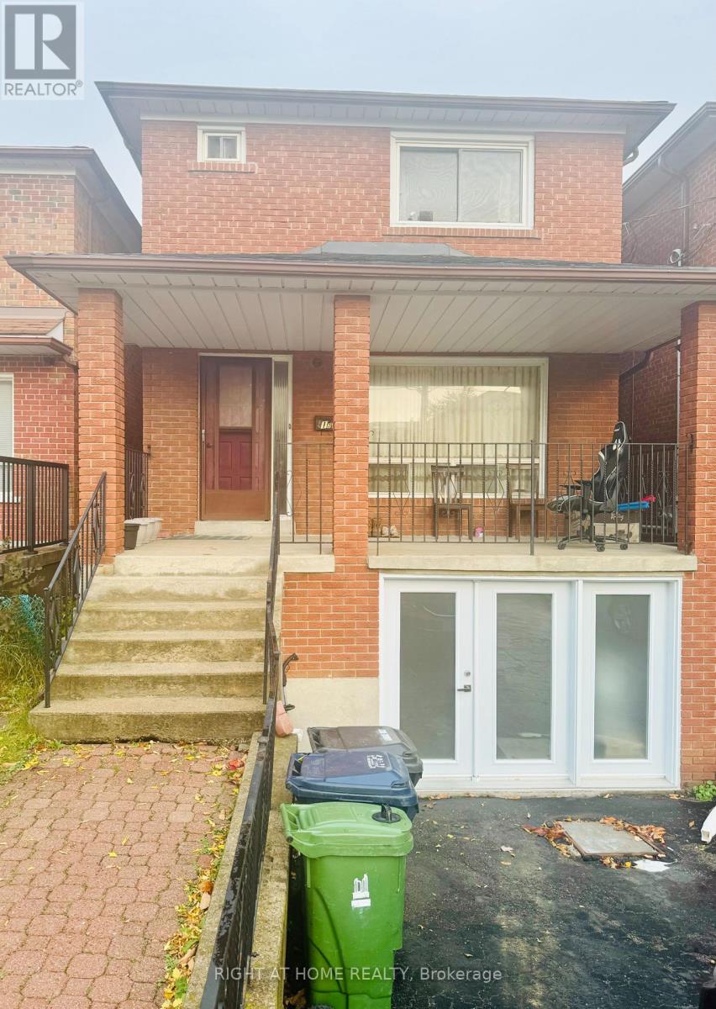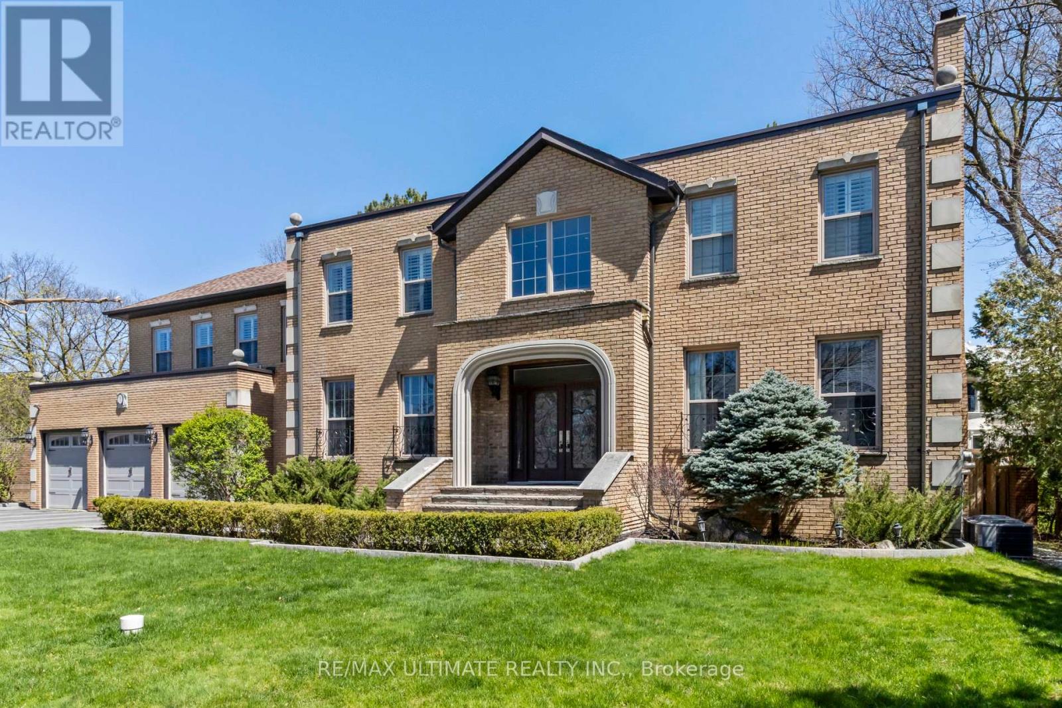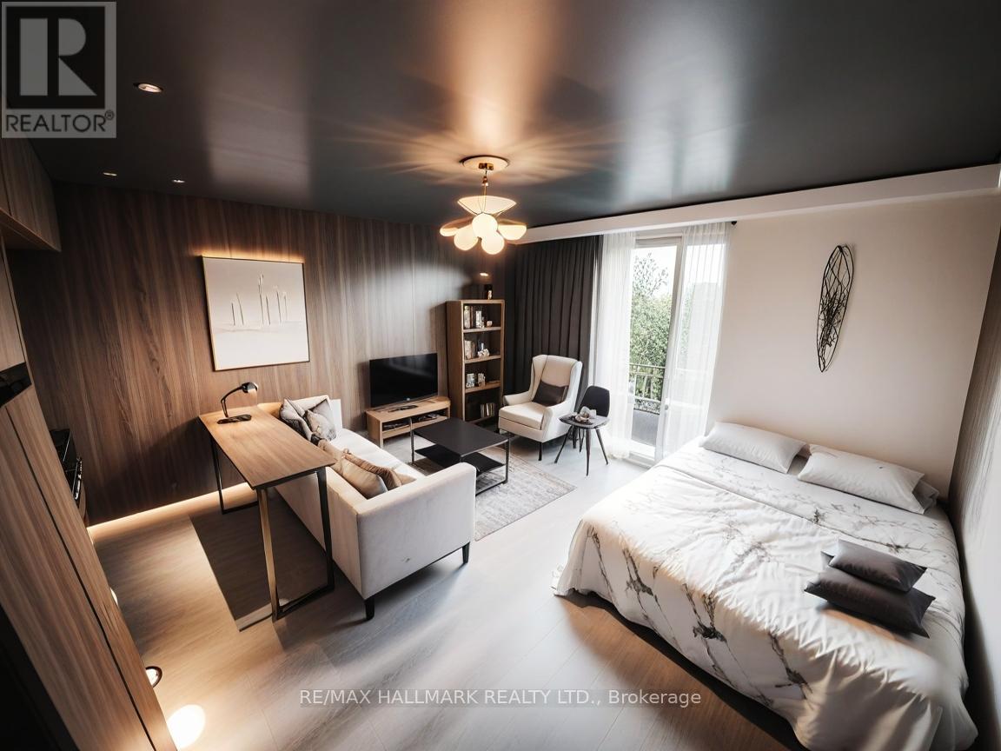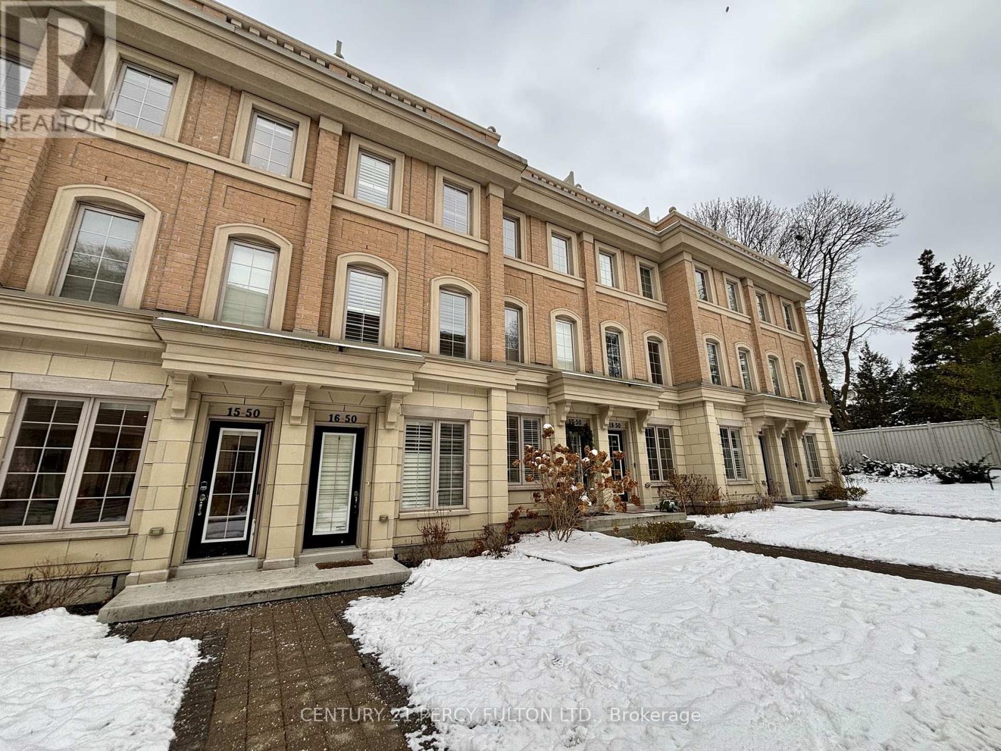Upper - 808 Danforth Avenue
Toronto (Danforth), Ontario
High traffic UPPER LEVEL, super well maintained building, only steps to Pape Subway. The space has been updated including windows, washrooms, kitchenette, storage rm and light fixtures. Private back door from unit to PARKING! Dream landlord! Walking distance to other establishments; i.e.starbucks, shoppers etc. Tenant is responsible for the Heat, Hydro & Water. (id:55499)
Engel & Volkers Toronto Central
Bsmt103 - 3838 Midland Avenue
Toronto (Milliken), Ontario
Well-kept and Renovated in 2018. Unit is located in basement level. Main area plus 2 separate offices with doors. Separate kitchenette/lounge area with washroom shared with upstairs tenant. Perfect use for small office, retail, health & beauty related, I.T. office, tutor office, & much more. No food related business. Please note, unit has no windows. **EXTRAS** Gross Rent $1350 + HST Includes Water, Common Area & Building Insurance, Electricity, & High Speed Internet. Tenant And Liability Insurance Required. Please note, unit has no windows. (id:55499)
International Realty Firm
508 Danforth Avenue
Toronto (Playter Estates-Danforth), Ontario
This property is located on a prime spot on Danforth Ave between Pape Ave and Logan. The building is fully leased and has a retail space on the main floor and an office on the second floor, making it an ideal investment to add to your portfolio. The beautiful exterior facade enhances the property's overall appeal. Situated in the friendly Playter Estates neighbourhood, this property is surrounded by amenities, including fine dining, boutique shopping, schools, and TTC subway stations. **EXTRAS** This property generates a net Income of $96,761.32. Buyer to assume all Tenants. (id:55499)
RE/MAX Excel Realty Ltd.
701 Queen Street E
Toronto (South Riverdale), Ontario
Prime mixed-use commercial property located on vibrant Queen St E in South Riverdale, offering anexceptional investment opportunity. This 8,000+ sq. ft.-above-ground building features a successful pub occupying the retail space on the main floor, complete with an additional 593 sq ft basement space for storage or operations.The second floor houses four residential units: 3 studio/bachelor apartments and 1 one-bedroom unit, providing steady rental income. The property is ideally situated in a high-traffic area, close to public transportation, bike lanes, and local amenities, ensuring consistent foot traffic and tenant demand. South Riverdale is a thriving neighbourhood known for its eclectic mix of shops, restaurants, and services, attracting both locals and visitors. This property offers significant income potential with its strong commercial tenant and desirable residential units. Whether you're an investor or owner-operator, this property combines location, versatility, and steady cash flow. **EXTRAS** All residential units and the retail space are leased. (id:55499)
RE/MAX Hallmark Realty Ltd.
313 Morningside Avenue
Toronto (West Hill), Ontario
For Lease on the Lower Floor/Basement of A Detached House on a Huge 50 x 140 Ft Lot. 3 Bedrooms 1 Kitchen with Shared Laundry Room. Laminate Flooring Throughout. Great Location Near U of T Scarborough, Cenntenial College, Scools, Hospital & Pan Am Sports Complex. Steps to TTC with Connection to Go Train. **EXTRAS** Existing Stove, Microwave, Washer and Dryer, Fridge, HVAC System,Tenant shall pay 40% of All Utility Bills. (id:55499)
Century 21 Leading Edge Realty Inc.
106 - 3447 Kennedy Road
Toronto (Milliken), Ontario
Minutes' walk to Steels & Kennedy, commercial/retail space for long- term lease at convenient Toronto/Scarborough location, minutes from Markham, Highways, and large streets. Building open 7 daye/week, TTC stop at the door, ample & convenient surface parking, private exterior entrance, additional office units inside building. Suitable for various commercial & retail uses. (id:55499)
Everland Realty Inc.
Lot 2 Inverlynn Way
Whitby (Lynde Creek), Ontario
$ A TERRIFIC OPPORTUNITY $ This 2 Storey home offers all that you need within a 2,100sqft home! Built by award winning DeNoble Homes...This open concept main floor offers ceramic tiles, hardwood flooring, beautiful hardwood staircase with metal decorative pickets. The Kitchen has floor to ceiling Wolstencroft cabinetry. 2nd floor bedrooms have high quality carpets (your choice) & features 2nd floor laundry room! Note: 10ft high ceilings on all floors. This model will be built within a gated community of only 15 homes in the company of additional exquisitely custom built & designed homes. Note: This home is to be built. You are welcome to view our move in ready model homes (Lots 4, 8 & 13) & DeNoble Homes Design Centre. (id:55499)
Royal Heritage Realty Ltd.
17a South Woodrow Boulevard
Toronto (Birchcliffe-Cliffside), Ontario
Highly Desirable and Family-Friendly Neighborhood, beautiful home with built in Garage, Very Close to TTC Bus, School, Worship Places, shopping Mall Hospital. **EXTRAS** Fridge, Stove, Washer/Dryer , All Existing fixture (id:55499)
Right At Home Realty
2585 Yonge Street
Toronto (Lawrence Park South), Ontario
Excellent investment opportunity in prime Yonge & Eglinton location. Charming 3 storey building with Excellent exposure and Heavy foot traffic. Surrounded by restaurants and boutique shops. Vacant Retail on ground floor and basement storage with 2bedroom apartments on 2nd and 3rd floors (tenanted). 4 parking spots at rear. (id:55499)
Real Estate Homeward
1 Versailles Court
Toronto (Banbury-Don Mills), Ontario
Welcome to 1 Versailles Court: The epitome of refined elegance on a prime cul-de-sac in the highly coveted York Mills and Bayview neighbourhood. This exceptional home offers a rare opportunity. Meticulously designed and maintained, 1 Versailles Court boasts an abundance of well-appointed spaces that seamlessly blend timeless sophistication with modern conveniences, creating an environment that is both visually stunning and exceptionally livable. This 4 + 2 Bedroom, 7 Bathroom Family Home Features A Stunning 2-Storey Entry with Grand Centre Staircase; Gracious Entertaining Areas & Spacious Family Living Spaces. The well-designed Main Level Features Elegant Principal Rooms -- Ideal for Entertaining or Family Enjoyment. Bright & Spacious Gourmet Kitchen with Centre Island and Large Breakfast Area -- Walk Out to your private Garden from Kitchen and from Family Room. Second Level Features 4 Generous Bedrooms & 3 Bathrooms. Luxurious Primary Bedroom Suite is a Special Oasis, Featuring A Spacious Sitting Area w/Fireplace + Ensuite Bathroom & Dressing Area/Walk-In Closet. Enjoy Approximately 4,879 SF Luxury Above Grade, Plus 2,350 SF Lower Level, Featuring 2 Staircases; Expansive Family Room with Wet Bar; Large Recreation/Exercise room; 2 Additional Bedrooms; 2 Bathrooms + Sauna & Cold Storage Room & Additional Storage Room. With its proximity to top-rated schools, lush parks, and a wealth of shopping and transportation options, this home offers the perfect balance of exclusivity and accessibility, allowing you to savour the finer things in life without sacrificing convenience. Don't Miss This Impressive Family Home -- An Outstanding Opportunity -- Full of Possibilities. An Absolute Pleasure to Show! **EXTRAS** S/S B/I Gas Cooktop & Hood; S/S DBL Door Fridge/Freezer; B/I S/S Oven & Microwave; S/S D/W; Washer & Dryer; HWT (Rental); CVAC; New Roof in 2021; All Electric Light Fixtures; All Blinds & Window Coverings [Exclude Google Doorbell & Camera] (id:55499)
RE/MAX Ultimate Realty Inc.
103 - 21 Thelma Avenue
Toronto (Forest Hill South), Ontario
Located On A Quiet Cul-De-Sac In Prime Forest Hill Village, This Bright & Spacious Bachelor Suite + 4 Pc Bath Offers A Fantastic Amount Of Functional Space W/The Privacy & Prestige Of A Boutique Bldg. Sun filled natural lighting with A Large Closet, Picture Window & Wood Floors, Plus The Open-Concept Living/Dining Rms Are Flooded W/Natural Light & Offer A Great Flow & Use Of Space When Combined W/ The Galley Kitchen. Only steps from Forest Hill Village, Cedarvale Park and Nature Trails, Prestigious Schools just 50m away BSS, UCC, Forest Hill Junior PS, Subway & TTC also 8mins away; walk score of 94. (id:55499)
RE/MAX Hallmark Realty Ltd.
16 - 50 Hargrave Lane
Toronto (Bridle Path-Sunnybrook-York Mills), Ontario
Available for Immediate Move In! Upgraded Luxury Townhouse - 3 Bedrooms & 2.5 Baths, With Direct Access To 2 Underground Parking. 9 Ft Smooth Ceiling On Main, Cornice Moldings, Kitchen W/Caesarstone Counters, Stainless Steel Appliances, Backsplash. Hardwood Flooring & California Shutters Through Out, Huge Rooftop Terrace W/Gas Bbq Hook Up. 2 Beautifully Renovated Bathrooms With Frameless Shower Stalls. Top Schools (Tfs, Blythwood Ps, York Mills CI, Crescent School) Steps To Park, Hospital, Shopping, Transit, Etc. **EXTRAS** B/I Dishwasher, B/I Stainless Steel Microwave, B/I Cooktop, B/I Oven, Fridge. BOSH - Front Load Washer & Dryer, All window coverings - includes shutters (id:55499)
Century 21 Percy Fulton Ltd.

