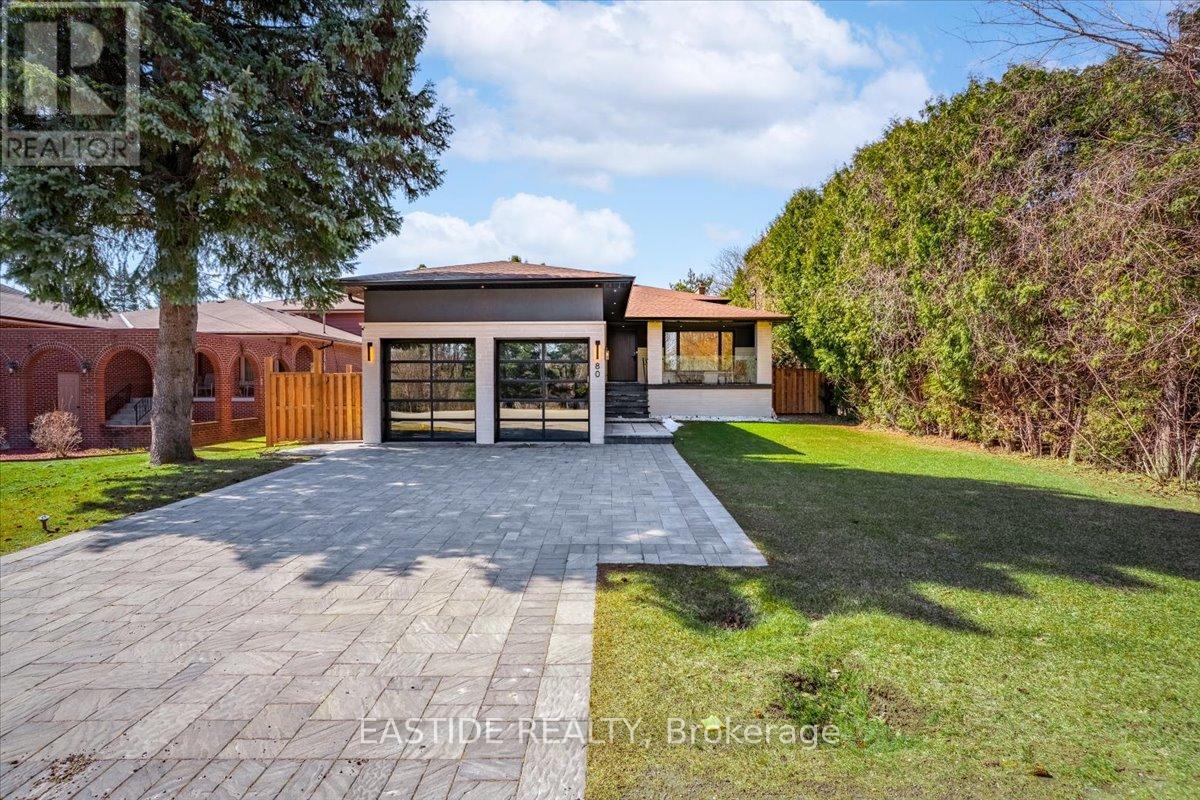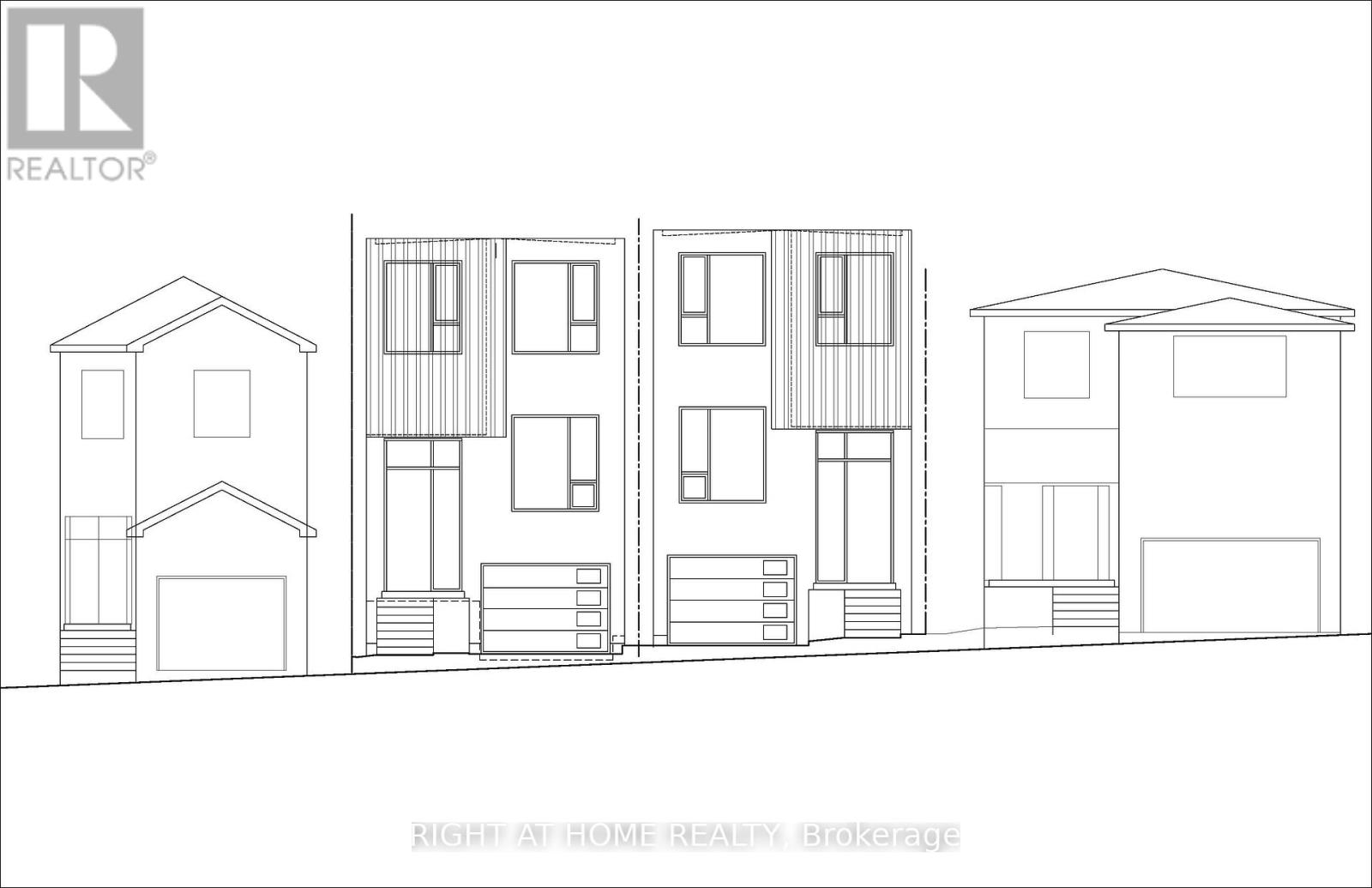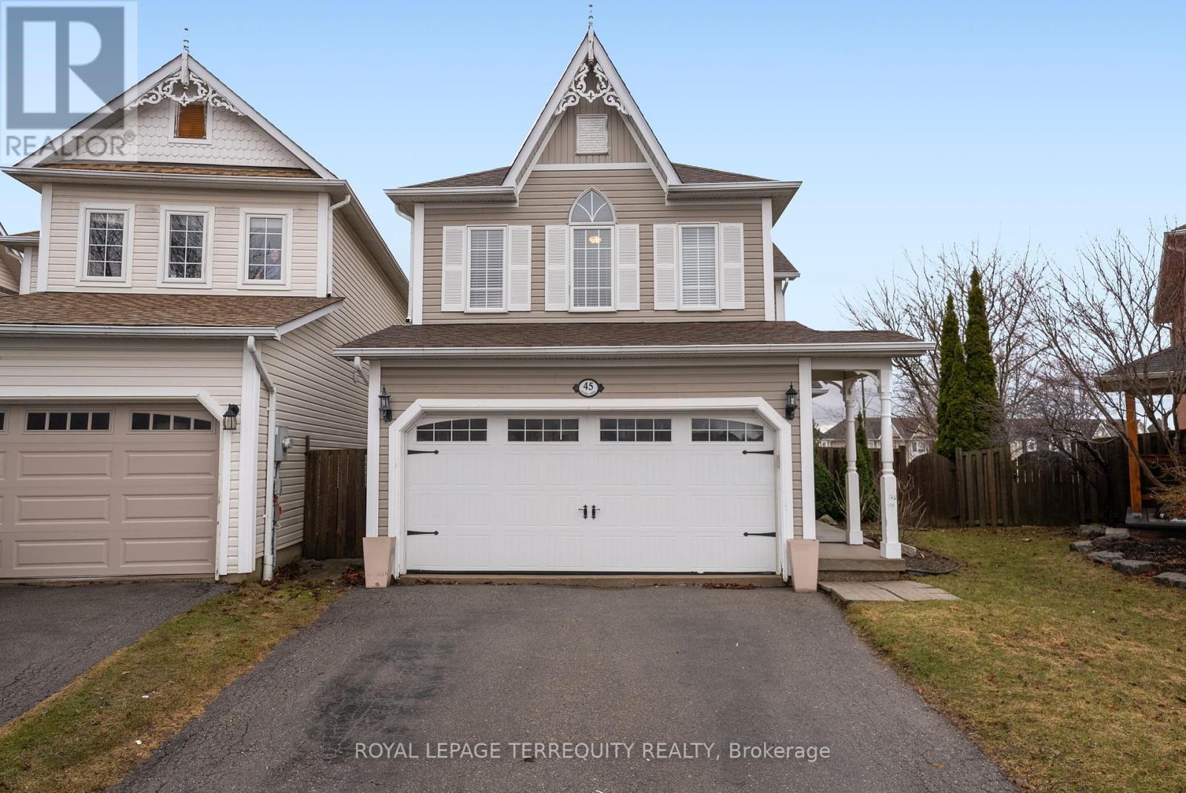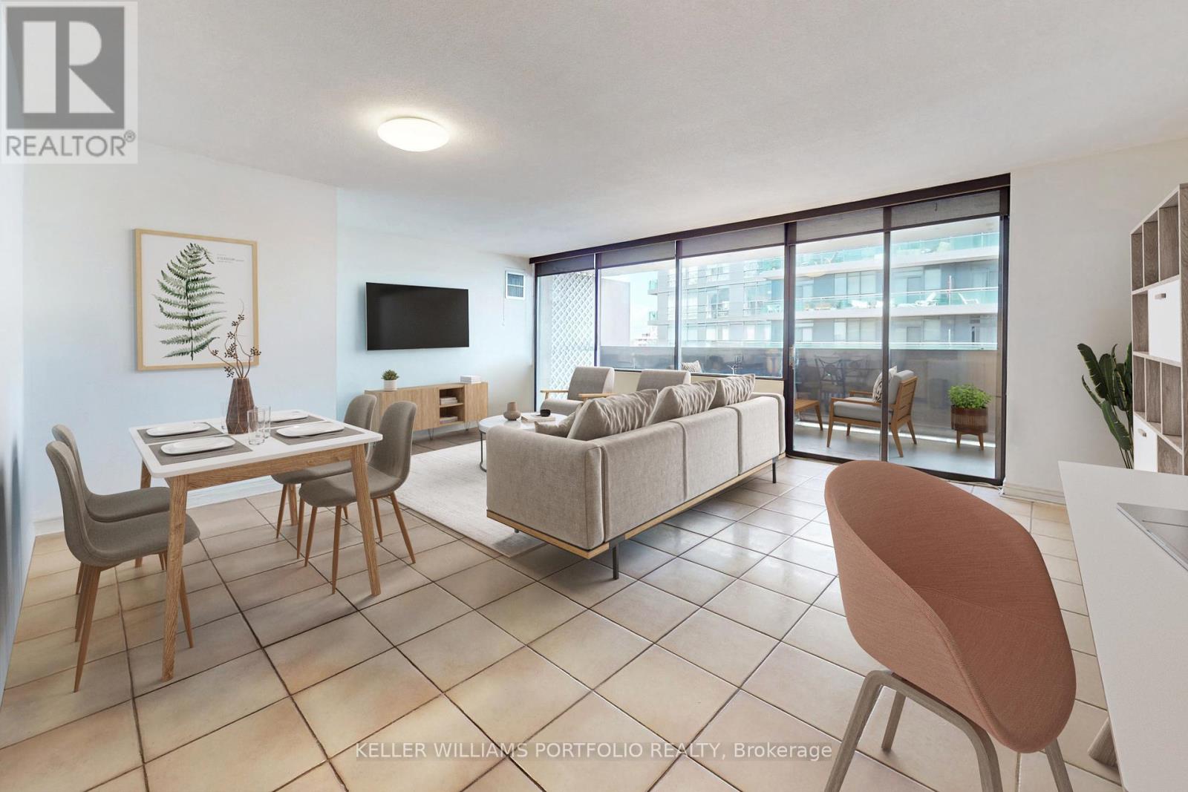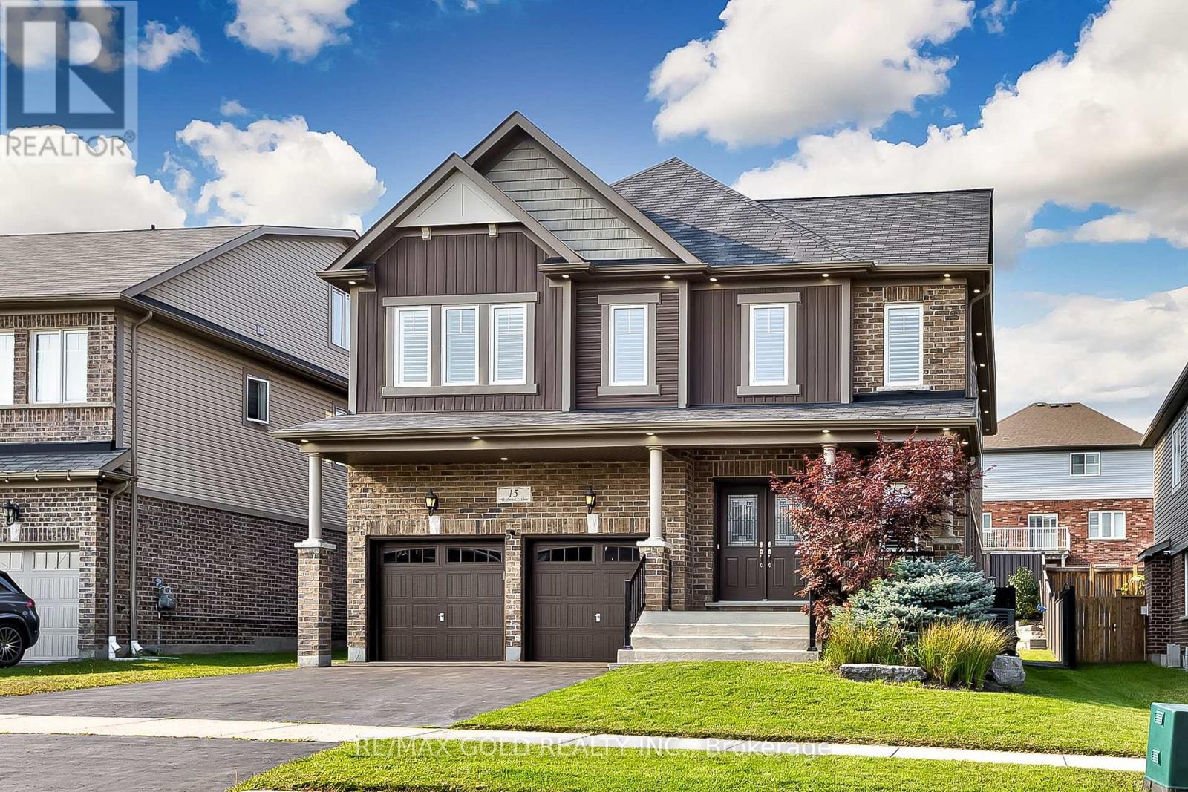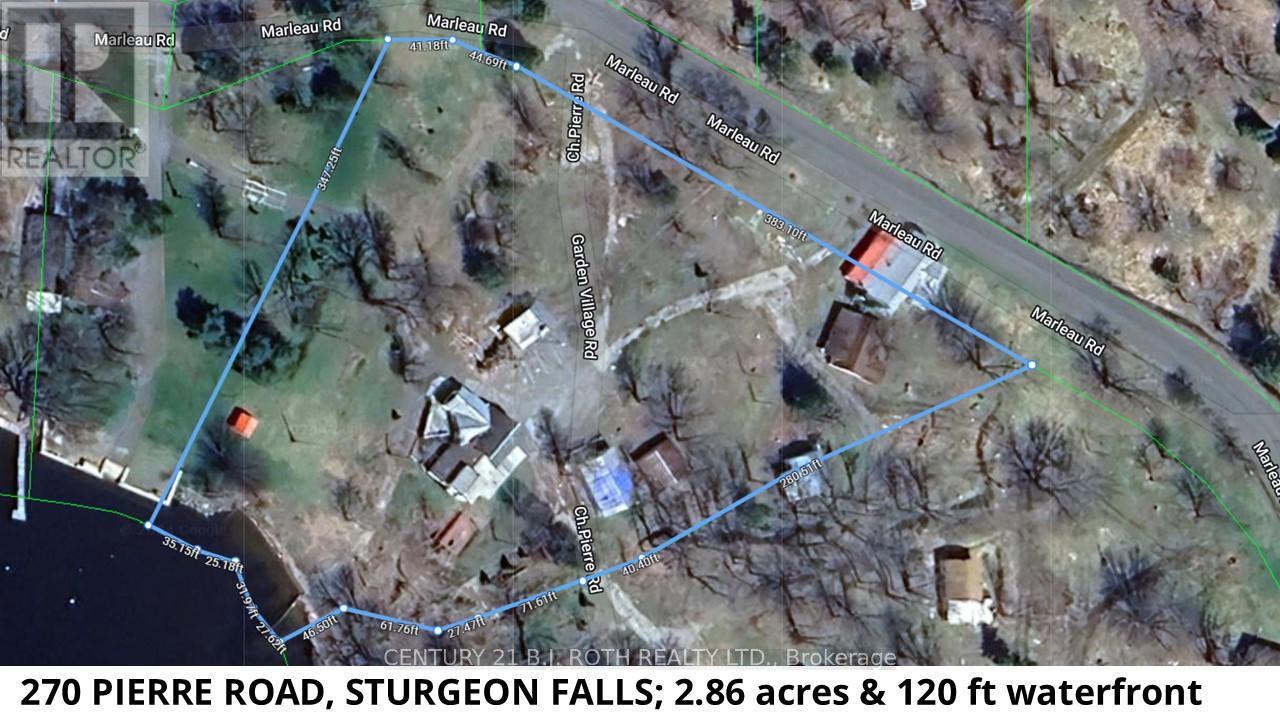38 Silver Meadow Gardens
Hamilton (Waterdown), Ontario
Stunning Fully Furnished Semi-Detached Home for Lease in Mountainview Heights, Waterdown. Welcome to this beautifully appointed, fully furnished semi-detached home in the desirable new community of Mountainview Heights, Waterdown. Nestled on a premium lot, this brand-new home is being offered for lease for the very first time an exceptional opportunity you won't want to miss. Offering approximately 2,000 sq ft of thoughtfully designed living space, this 4-bedroom, 4-bathroom residence showcases a spacious open-concept layout, 9-foot ceilings on both the main and upper levels. . The main level features elegant hardwood stairs, stylish coffered ceilings, and a bright living area with an electric fireplace. Enjoy the convenience of main-floor laundry with direct access to the garage. Upstairs, you are welcomed by a generous landing area leading to four spacious, fully furnished bedrooms and three full bathrooms, ideal for families or guests seeking comfort and privacy. Additional Features Include: Modern light fixtures and upgraded finishes High-efficiency HVAC system3-car parking (1-car garage + 2-car driveway) Smart home features including a doorbell camera and driveway security camera Perfectly located just minutes from the scenic Bruce Trail and Great Falls, and offering quick access to Aldershot GO Station, QEW, 407, local restaurants, parks, shopping, and more. (id:55499)
Real City Realty Inc.
3099 Robert Brown Boulevard
Oakville (1008 - Go Glenorchy), Ontario
Location, Location! This Rosehaven Built is about 2,167 Sf with 4 Bedrooms and 3.5 Bath. located in the sought after preserve neighborhood. The home is bright & spacious with an open concept. This beautiful house has a gleaming hardwood floor through out the Main level. The updated kitchen has a Massive Centre Island W/Breakfast Bar, Rich Dark Cabinetry & stainless steal appliances. The main level has 2 huge living rooms and a dining area facing the backyard. The upper Level Features A Large Master bedroom With walk-in closet & 5Pc Ensuite. There are 3 good size bedrooms as well, 4 Pc Main Bath & Upper Level Laundry room for your convenance. The finished basement has a spacious living area and office space/playroom, storage space and a 4th full bathroom. This home is located in one of Oakville's best school districts, within walking distance to two elementary schools. Just minutes from parks, trails, restaurants, retail commercial plaza's, community center, major highways (QEW, 407 & 403), GO Station's, and Oakville Trafalgar Memorial Hospital, this is a prime location with everything at your fingertips. (id:55499)
Century 21 People's Choice Realty Inc.
37 Cherry Post Crescent
Toronto (Markland Wood), Ontario
Nestled on the most desired Cherry Post Crescent in Markland Woods, this expansive four-bedroom, four-bathroom sanctuary defines modern luxury and timeless comfort. Meticulously renovated, details in this home have been thoughtfully curated to create an atmosphere of refined elegance and effortless living. Step inside to discover the rich warmth of hickory hand scraped hardwood flooring that flows gracefully through an open-concept main floor complete with a convenient side door leading to a dedicated mudroom/laundry setting the stage for a lifestyle defined by both style and practicality. At the heart of the home lies a chef-inspired kitchen a true culinary masterpiece showcasing top-of-the-line JennAir appliances. An oversized 9-foot long island serves as the perfect gathering spot for family and friends, while the sleek design and premium finishes ensure a cooking experience that is as delightful as it is efficient. A sophisticated dining area and luminous living room provide an ideal setting for both relaxed evenings and lavish entertaining. A beautifully designed staircase leads to a serene upper level, with an enjoyable master, three additional bedrooms and pristine, modernized bathrooms ensuring ample space and comfort for family and guests alike. The basement offers a versatile retreat complete with a luxury bathroom perfect for movie nights, a home gym, or a guest suite. Set on an impressive 58.08 x 113.97 foot lot, with ample space for a future swimming pool. This is more than a home its an invitation to elevate your everyday living where the allure of Markland Woods shines brightly. Irrigation Sprinkler System. Markland Wood Golf Club Closely. Great schools within walking distance: Silverthorne Collegiate Institute, Bloordale Middle, Millwood Junior, St. Clement Catholic, Michael Power/St. Joseph Highschool. Major Hwys, TTC, Premier Shopping. (id:55499)
Coldwell Banker Realty In Motion
22 Albery Road
Brampton (Fletcher's Meadow), Ontario
Welcome to your new home! A true definition of turn-key, this home has everything for family, with room to grow as well. The main floor is completely open concept allow plenty of room for your family to sit down each night for a wonderful meal cooked by your family's favourite chef. On summer nights, head out back to your beautiful deck for a fantastic bbq! Upstairs, 3 full bedrooms await, with a primary bedroom that will be the envy of all your friends, given it's spaciousness, full ensuite and a walk-in closet is big enough for even the largest of wardrobes. A fully finished basement is really 2 rooms in one: a large rec room that can be used as an extra space for your little ones, or maybe even that man cave you've always wanted. Plus a den to the side which could act as an office or even a gym. Once outside you'll enjoy a very quiet street, with little no thru traffic given it's configuration, and fantastic neighbours. You'll make new friends in no time as this is a very close knit group who welcome newcomers with open arms. Given it's location in Northwest Brampton, you are mere minutes from shopping, plazas, banking, as well as Cassie Campbell Community Centre and the Sandalwood Sportsfields. This home is gorgeous and is perfect for any family, big or small. Take a look and you'll see why! (id:55499)
Right At Home Realty
488 Amanda Crescent
Burlington (Appleby), Ontario
Discover your dream home on an 8,740 sq ft premium pie-shaped lot. This property offers unparalleled privacy, backing onto a ravine and facing a park with no front or back neighbors. Enjoy numerous upgrades, including a fully renovated basement (2022), brand new windows and front door (2023), and new interlock patio and sidewalk (2023). The home features no rental equipment: furnace (2020), tankless water heater (2022), and heat pump/AC (2023). Additional highlights include renovated bathrooms, upgraded hardwood flooring, a master bathroom with heated floors, and a basement with rough-in plumbing for a future kitchen or wet bar. The property also boasts a new garage door and openers. Ideally located near the GO Train station, Lake Ontario, shopping, and Highway QEW. Experience the best of nature, convenience, and modern living. (id:55499)
Homelife Landmark Realty Inc.
209 - 2040 Cleaver Avenue
Burlington (Headon), Ontario
Brilliantly nestled in the sought-after Forest Chase community of Burlington, this Spacious A+ Stunning One Bedroom, One Washroom, turn-key treasure offers timeless tranquility and top-tier touches! Step inside this 650 square foot serene sanctuary and discover a pristine white kitchen with sparkling quartz countertops, sleek soft-close shaker cabinetry, and a stylish subway tile backsplash. A suite of sophisticated slate GE appliances adds both flair and function. The modern, meticulously designed bathroom shines with polished pot lights, a vogue vanity, and eye-catching wall decor. High-end finishes flow throughout, from elegant window treatments on French doors to a beautifully crafted black-framed, frosted sliding door concealing the stacked in-suite washer and dryer. Bask in breathtaking sunset views from your light-filled glass double-door to the over 70 square foot newly renovated (2025) balcony, backing onto green space. Perfect for relaxation and outdoor cozy entertaining, its ideal for cozy seating, stylish door, and summer barbecues. Ample above-ground visitor parking makes hosting effortless. Plus, with low condo fees and smart home integration, Google Nest allows you to adjust lights, music, and more with just your voice. Located minutes from Burlington's dynamic Downtown Waterfront, you'll enjoy the award-winning Art Gallery, the historic Joseph Brant Museum, and scenic multi-use trails for cycling, hiking, and walking. Golf enthusiasts will appreciate eight premier public courses, while food lovers can explore diverse dining, from lakefront patios to cozy culinary gems. Savor the Winter Taste of Burlington festival, where top chefs craft exclusive prix fixe menus. Nearby, the Royal Botanical Gardens burst with breathtaking blooms. With a prime location, modern amenities, and endless entertainment at your doorstep, this stunning home wont last long secure your slice of one of Burlington's best today! (id:55499)
West-100 Metro View Realty Ltd.
2318 Yolanda Drive
Oakville (1020 - Wo West), Ontario
NEW PRICE!!! PRICE DROP!!! Welcome To 2318 Yolanda Drive & One Of The Most Sought After Neighbourhoods In Bronte! Beautifully Maintained 3+1 Bedroom, 3 Full Bathrooms, Spacious 4 Level Backsplit On An Extra Large 62ft x150ft Lot Backing Onto Greenspace With Direct Access To Donovan Bailey Trail Parkland! Ready To Move In With Gleaming African Hardwood Floors Recently Refinished, The Entire Home Freshly Painted & New Roof (2024). This Multilevel Layout Presents A Great Opportunity For A Growing Family Or Multigenerational Living Spaces. Fantastic Large Sun Filled Family Room With A Gas Fireplace & A 10 Foot Sliding Door Walkout To New Deck (2025)! Rare & Very Private Southern Facing Backyard Completely Fenced In With Heated Kidney Shaped Salt Water Inground Pool, Fire Pit Area & 2 Separate Deck Areas Perfect For Entertaining! No Neighbours Behind! Plenty Of Space In The Double Garage For Your Vehicles Along With Room For 4 Cars In The Driveway. Handy Workshop On The Lower Level! Act Quick To Secure This Exceptional Property!!! Closeby Ammenities Include: QEP Community & Cultural Centre, Bronte Tennis Club, Numerous Walking Trails, Parks, Lakefront & Bronte Pier. GO Station, & QEW. (id:55499)
RE/MAX Hallmark Chay Realty
11 Braywin Drive
Toronto (Kingsview Village-The Westway), Ontario
***Now's your chance to join the family-friendly Golfwood Village Community!*** ADDED BONUS: Earn extra $$$ to pay the mortgage as this RAISED bungalow allows you to create 2 separate living units without having to add a separate entrance due to its unique design!(Photos can be provided to show you how). This sunny, updated, 3+1 bdrm, open concept home with fully finished massive lower level, offers both space & comfort for families seeking to elevate their lifestyle or savvy investors looking to maximize their investment. Weston Golf&Country Club is steps away and almost 50% of the street lined with custom/luxury builds with more coming all the time protecting your homes value! Enjoy the abundance of natural light flooding through 2 oversized bay windows in the heart of the home, as well as the above grade lg windows in the bright lwr level. Huge rec room/family room makes entertaining your friends and family a breeze! Home Office/Utility room as well which can even be used as a separate den/hobby room. Lots of storage! Well-maintained, both inside/out, with a manicured lawn admired by the neighbours. Situated on a wide lot backing onto a pretty, treed yard with mature landscaping, providing a serene backdrop for everyday living. Sun shines in yard all day! Whether youre looking to establish roots in this affluent pocket or upgrade, this home caters to all aspirations. Refinished hardwood flrs./Plaster Crown Mouldings/Dozens potlights Thru-Out/Upgraded Kitchen/Two Barn Doors Lwr Level For Added Privacy in Laundry and Utility Room. (id:55499)
Royal LePage Your Community Realty
80 Sprucewood Drive
Markham (Thornhill), Ontario
Welcome to This Stunning Estate, A Masterpiece of Craftsmanship and Elegance Nestled on A Coveted Corner Lot in A Quiet Cul-de-sac. This Home Offers An Unparalleled Blend of Sophisticated Design & Modern Comfort.Luxury Home Fully Renovated In Sought After Neighborhood Of Thornhill With Master Craftsmanship . Elegant Open Concept Kitchen & Living Room, Dining Room, Skylights, An Upscale Bar, An Entertainers Delight! Relax In The Private Master Retreat W/ A Hotel-Style En-Suite And Oversized Spa-Like Shower. Minutes to Hwy 404 & 401, Top Rated Schools, Community Centre, Centrepoint Shopping Centre. (id:55499)
Eastide Realty
862 John Street
Innisfil (Churchill), Ontario
Must see! The 3-car garage, 5-year-old detached home can be yours! It is located in the desirable neighbourhood of Churchill. You will enjoy the incredible sunset views in this lovely home, it offers 3700 sqft, 4 Bedrooms,4 Bathrooms, Hardwood On the First Floor, Office 12Ft Ceiling, 9Ft Ceiling On Main Floor, Min to Highway 400, Rec center, Tanger Outlets and beach. Ravine Lot W/ Beautiful View On Forest. Large Kitchen With Breakfast Area. Jennair appliances,Gas Fireplace In Great Room. Walk Out Basement. (id:55499)
Homelife Landmark Realty Inc.
32 Aylesworth Avenue
Toronto (Birchcliffe-Cliffside), Ontario
Attention Builders, Renovators, Investors! Amazing opportunity to build two modern detached houses, each 1,770 SQF. Development approved by the COA, building permits in process. Prime location, Family friendly street. (id:55499)
Right At Home Realty
45 Aster Crescent
Whitby (Brooklin), Ontario
Be Captivated By This Beautiful Detached 4 Bedroom Friendly Family Home In The Heart Of Brooklin! Tastefully Decorated & Freshly Painted. Warm & Inviting As Soon As You Step Through The Front Door. This Home is Located On A Quiet Cres Backing On To A Massive Pie Shaped Lot! Buyers Will Appreciate Many Elements That Complete This Home Including Solid Hardwood Flooring Throughout Main & Second Levels NO CARPET! Detailed Millwork On Lower Walls In Foyer, Stairway & Upper Hallway. Separate Formal Dining Room Is Perfect For A 10 Person Harvest Table - Enjoy All Those Big Holiday & Family Gatherings. The Kitchen Is Installed With Classic White Quartz Counters, Newer Stainless Steel Stove & Dishwasher, Extended Breakfast Counter Area PLUS Eat In Kitchen. Walk Out To A Perfect Grilling Deck That Over Looks The Larger Than Life Backyard & 30' Round Semi Inground Heated Pool! Newer Stairs Off Grilling Deck Installed To Ground Level With Lounge Areas & Gazebo. Spacious Living Room Enhanced With Pot Lights, Hardwood Floors & A Gas Fireplace. Main Floor Laundry Room Gives Access To Double Car Garage. Solid Oak Staircase Leads To A Substantial Extra Wide Hallway & 4 Generous Sized Bedrooms. Primary Offers A Gorgeous, Newly Installed Ensuite. 2'x4' High Gloss Porcelain Tiles, Vanity With Tons Of Storage, White Quartz Counter, New Toilet, Free Standing Tub & Glass Enclosed Stand Up Shower, All Completed With Black Matt Fixtures. 2nd Bedroom Is Comparable To A Second Primary Bedroom With Semi 4 Piece Ensuite, Vaulted Ceilings, Multiple Windows & Closet. The Full Basement With Above Grade Windows Awaits Your Finishing Touches! Don't Miss Out On This Home & All It Has To Offer Your Growing Family. Close To Multiple Schools, Mins To Downtown Amenities, Parks & Library/Rec Centre. (id:55499)
Royal LePage Terrequity Realty
1713 - 33 Isabella Street
Toronto (Church-Yonge Corridor), Ontario
ONE MONTH FREE RENT! Fully Renovated Bachelor apartment in the heart of the city. Enjoy the perfect mix of style, comfort, and convenience with this modern apartment. Just steps from everything you need, Yorkville, top-rated restaurants, shopping centers, University of Toronto, Queens Park, College Park, Dundas Square, and the lively Yonge & Bloor corridor. Right at the subway, Well maintained Pet-friendly building, Utilities Included Heat, water and hydro Parking Available for $225/month Locker Available if needed. (id:55499)
RE/MAX Premier Inc.
1510 - 720 Spadina Avenue
Toronto (University), Ontario
This spacious 850 sq. ft. apartment, seconds from Bloor and Spadina, offers you an unbeatable trifecta of value, space, and convenience. Live in as is, or unlock its incredible potential and create your dream space. The oversized living area effortlessly accommodates all your live and work-from-home needs. Plus, the expansive balcony, stretching across the entire unit, is the perfect spot to unwind on warm days. With a walkable score second to none, ditch the car and embrace the ultimate walkable lifestyle. Immerse yourself in the vibrant shopping, dining and café scene along Bloor Street. Enjoy nearby parks. Stroll to Downtown Toronto hot spots, iconic landmarks (ROM, Yorkville, Kensington Market), University of Toronto, and major hospitals. Or hop on the subway just down the street, easily connecting you to the entire city in no time. This is an exceptional opportunity for those looking to: Right size, Secure a pied-a-terre in the heart ofToronto, Commuters wanting an extended stay base, Savvy investors who may benefit from a better return than from smaller, pricier condos. and First Time Buyers looking to enter the market. Why pay rent when you can pay off your own mortgage and build equity instead? Don't miss out on this perfect blend of space, value, and location! Opportunities like this are rare - grab it while you can! **EXTRAS** Ensuite storage and laundry are included for your convenience, plus enjoy the lovely outdoor swimming pool, sauna and exercise room. Community Centre next door. Metro around the corner. Some photos virtually staged. (id:55499)
Keller Williams Portfolio Realty
196 Robert Hicks Drive
Toronto (Westminster-Branson), Ontario
Prime North York location! Over 3,130 sq.ft of living space (approx. 2,150 sq.ft above ground)! This fully renovated 5-level backsplit offers 3 Separate entrances (including a W/O basement) + 6 Bedrooms + 3 Kitchens, and potential rental income of $1,200 + $1,500 + $2,200! The Main floor features a modern kitchen with granite countertops and stainless steel appliances, and a generous open-concept living/dining room with floor-to-ceiling windows. Upstairs boasts 3 spacious bedrooms and a full bathroom. The ground level (completely above ground) has its own private entrance, a 2nd kitchen, 1 bedroom, and a luxury full bath, plus a bright living area with floor-to-ceiling patio doors that walk out to a French balcony. The lower level walk-out basement offers a 3rd independent unit with 2 bedrooms, a 3rd kitchen, a full bath, and large double patio doors opening to the newly fenced and interlocking backyard. Gorgeous design throughout! Perfect for multigenerational living or live-in and rent out 2 units for steady income. Quick access to Finch & Finch West stations, Downsview GO, Allen Rd, 401. Close to all amenities, schools, shopping, parks, reservoir, hiking trails, and more! (id:55499)
Nu Stream Realty (Toronto) Inc.
1103 - 8 Cumberland Street
Toronto (Annex), Ontario
FULLY FURNISHED CORNER UNIT! The most sought location in Yorkville - Bloor & Yonge. Professionals/Students/Newcomers welcome. West South facing enjoying the sufficient sunlight. The rare 2B layout in the building with balcony. Living room enjoys a corner position with large floor-to-ceiling windows and picturesque views. Well-designed layout, the master bd and 2nd bd are separated into two sides so that the residents do not disturb each other. Internet, water & heating are included. Tenants only pay electricity. Steps From first-class luxury stores, exclusive Shops, restaurants, libraries, and art galleries & Culinary Delights. Just Moments From The Don Valley Parkway, The Gardiner Expressway & 401. Building Amenities Include 24 hours security, Fitness Centre, Party Rm, Outdoor Garden +More! Current tenants move-out May 31, 2025 (id:55499)
Homelife Landmark Realty Inc.
Ph10 - 9560 Markham Road
Markham (Wismer), Ontario
Stunning 2-Bedroom Penthouse with a Den, offering 838 Sqft of open-concept living space filled with natural light. Enjoy direct access to a spacious balcony. The modern kitchen features sleek cabinetry, ceramic flooring, granite countertops, and a stylish glass tile backsplash. Convenient en-suite laundry included. Experience luxurious hotel-style amenities. Located near public transit, schools, parks, and a recreation centre. (id:55499)
P2 Realty Inc.
1643 Eagle Lake Road
Machar, Ontario
This beautiful and private, 20 +/- acre, is heavily treed, with a Maple Bush, a meadow, pond, trails, a 1062 sq ft bungalow plus a walkout basement, outer buildings, may be the one you have been looking for. Attached is a 15' x 25' insulated garage with 2 mezzanines (for extrastorage), with inside entry to the house. Located less than a 5 minute drive from beautiful Eagle Lake, water-sports await you and your family. All seasons outdoor sports from snowmobiling to ice fishing, swimming to kayaking/canoeing, water skiing, hiking, walking and other activities are just minutes away. Is shopping in your plans? North Bay to the north is approximately a 1/2 hr drive and Huntsville to the south approximately a 1/2 hr drive. This property is on a paved road and school bus route. Schools are 15 min. drive. All windows and exterior doors in the home have been replaced. The rear deck has been newly updated and is 16' x 8'. Reno's include main floor bath, kitchen, all flooring on main floor replaced, furnace replaced 2017, appliances are included. (washer new 2024, dryer 2022) BONUS: Out buildings include a 20' x 31' barn to store all the outdoor 'toys'. Parking for multiple vehicles.**** the property has a portion M1 zoning allowing for some business operations. Information on this zoning available from the township office. ****For more information contact the listing representative. (id:55499)
Revel Realty Inc.
15 Wetland Way
Kitchener, Ontario
Stunning Upgraded Home at 15 Wetland Way, Kitchener Welcome to this beautifully designed Monarch-built home, offering elegance, modern convenience, and luxury living. With three floors of spacious Main Floor Elegance. The open-concept main floor features rich hardwood flooring, 9'ceilings with crown molding, and a solid wood and iron spindle staircase. The gourmet kitchen includes a large center island, stainless steel appliances, and upgraded countertops, overlooking the family room with a cozy gas fireplace. Spacious Bedrooms & Luxurious Bathrooms The second floor has four generous bedrooms, three full bathrooms, and custom closets in each room. The primary suite includes a renovated ensuite with modern fixtures and a glass-enclosed shower. The second-floor laundry room features custom closets, a sink, and countertop. Versatile Third-Floor Loft & Entertainment-Ready Basement. This home offers exceptional living spaces, including a finished third-floor loft, perfect for a home office or lounge, with a private balcony. The carpet-free basement features a kitchen bar, full washroom, and open layout, ideal for a home theater, gym, or guest space. Backyard Oasis The beautifully landscaped backyard includes a saltwater pool, pergola with fan, retaining wall, interlocking flooring, pool shed, and freshly painted fence. This home features over $250,000 in premium upgrades, including more than $120,000 in interior renovations completed within the past three years and over $200,000 in backyard enhancements. This home is equipped with modern smart features, including an Alexa-enabled thermostat, an app-controlled irrigation system, smart pot lights, upgraded light fixtures, a fully owned water softener, and a convenient EV charger, perfect for effortless contemporary living. (id:55499)
RE/MAX Gold Realty Inc.
1697 Westcott Road
Windsor, Ontario
Own This Distinguished 3+3 bedroom, 3-Washroom room Newly Renovated Brick Ranch Home on a Spacious Lot In Highly Sought Area. With Many Improvements, Updated Kitchen, Roof(2018), New fence and Concrete, New Furnace, New Sump Pump and Water Proofing, New Flooring. Corner Lot With with Separate Entrance, Garage With Workshop. This turnkey investment property, fully updated , offers two separate rental units with modern finishes throughout. Features an open living space with a sleek, fully equipped kitchen, a bright living room, three bedrooms, a stylish Washroom, and in-suite laundry. The lower level has its own private entrance, full kitchen, three bedrooms, two Washrooms, and laundry facilities, and a solid brick exterior, this property offers privacy and convenience, making it ideal for investors or multi-generational living. More than $70,000.00 spent on Renovations. Don't miss this hassle-free, income-generating opportunity. Book your showing today and see the potential of this fantastic property! The seller is related to Listing agent. Please bring disclosure. For First time Home buyer. Close to All Amenities (id:55499)
Ipro Realty Ltd
204 Peach Tree Boulevard
St. Thomas, Ontario
Well kept, clean house for lease (upper portion only). The main floor features open concept, a spacious great room, a functional kitchen, a convenient 2-piece bathroom, and a dining area with sliding doors that open to a fully fenced backyard. The outdoor space is ideal for entertaining, with a large deck that includes and above ground pool for ultimate relaxation. On the second floor, you'll find four generously sized bedrooms. Master bedroom offers 4 pcs En-suite and walk in closet, Rest 3 bedroom share 4 pcs bathroom on the 2nd floor. (id:55499)
Ipro Realty Ltd.
Unit A - 314 Bluevale Street N
Waterloo, Ontario
This spacious 3-bedroom, 1.5-bathroom condo townhouse presents an excellent opportunity for both homebuyers and investors alike. The open and inviting layout offers plenty of room for comfortable living. A large fenced-in backyard provides a private outdoor space, perfect for relaxation or entertaining. Located in a highly desirable area, this home is just minutes away from schools, shopping centres, major expressways, and public transit making it ideal for convenient daily living. Whether you're a first-time buyer or adding to your investment portfolio, this property is a must-see! (id:55499)
Sotheby's International Realty Canada
510 Montrose Road
Quinte West (Sidney Ward), Ontario
This is an Ideal home for any family on a budget. This 3+2 bedroom, 1+1 bathroom centrally located bungalow has so much to offer. It was lovingly renovated over the last 6 years. The heart of the home is the kitchen which was completely remodelled with floor to ceiling cabinets (2020) and new flooring (2025). A new roof was installed in 2018, the basement flooring was replaced (2023-24), new upper shower flooring and tile (2024), and new washer (2022). To ensure that the home is both pretty and functional extra insulation was added in the attic and basement (2024), a new sump pump was installed in (2023), and the grading of the culvert was upgraded (2024), The back yard is supersized and fenced for your kids and dog to enjoy the outdoors in security. It is a walking distance from 2 parks and located in a family friendly neighbourhood. Situated in a sought-after community, minutes from shopping, hospitals, schools, golf, marina and recreation all within minutes of your front door. (id:55499)
Royal LePage Terrequity Realty
270 Pierre Road
West Nipissing (Sturgeon Falls), Ontario
Waterfront opportunities like this are rarely found where you can own an investment property to enjoy and have multiple incomes coming from the other units! Welcome to Lot 2 Pierre Road in Sturgeon Falls on the shores of Lake Nipissing. This 2.716 parcel was part of the former tourist lodge known locally as Dutrisac Cottages. Features the original store/office with tons of extra potential for a renovation into your dream cottage, cottage 7 (3 bedroom), cottage 22 (2 bedroom), a storage building 24x22, woodshed 16x16, the pavilion 36x29 and 2 drilled wells. Presently no septic system on site. This property also includes the awesome beach area! The property is being offered for sale at $549,000 plus HST! All units are vacant so it is very easy to arrange for showings. (id:55499)
Century 21 B.j. Roth Realty Ltd.









