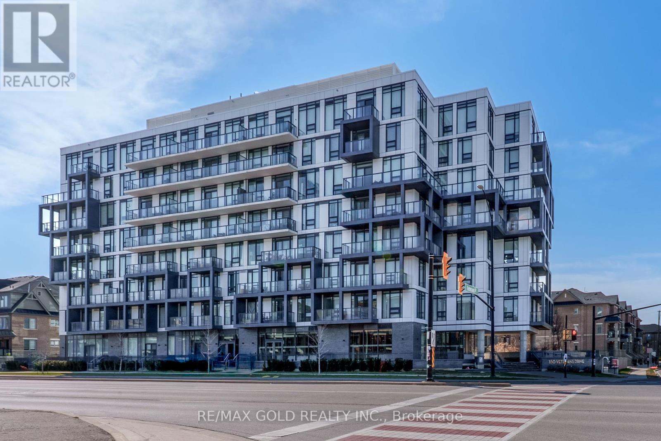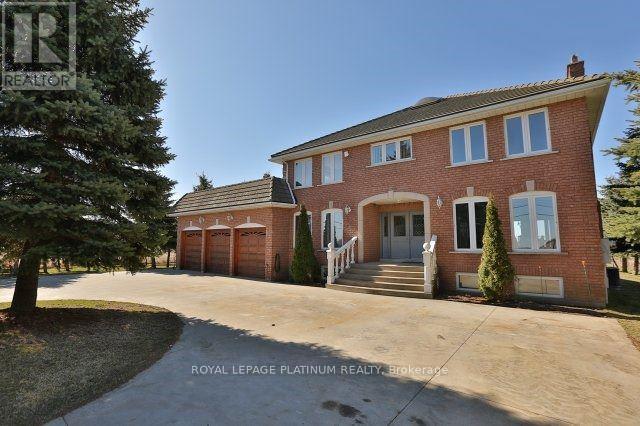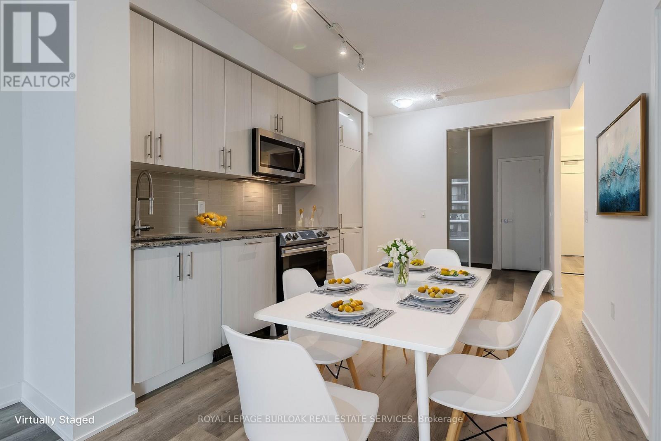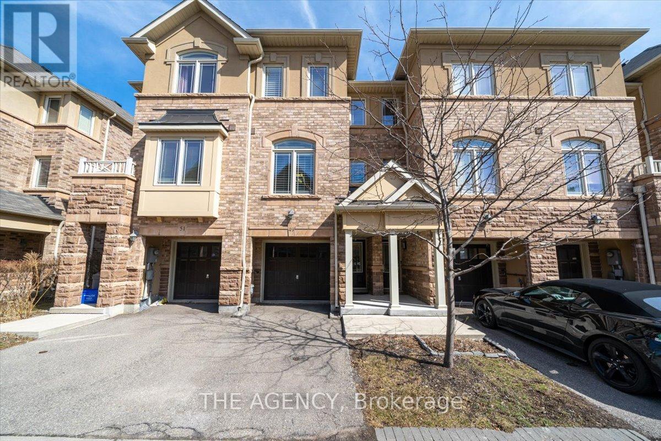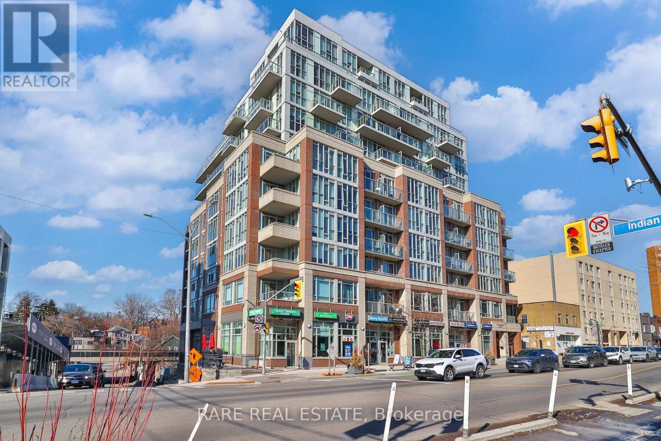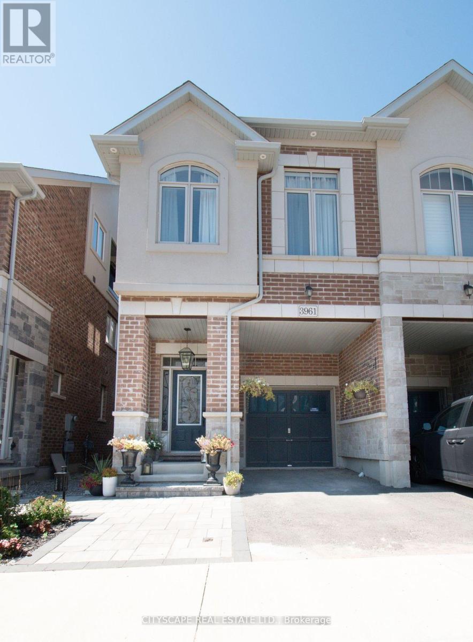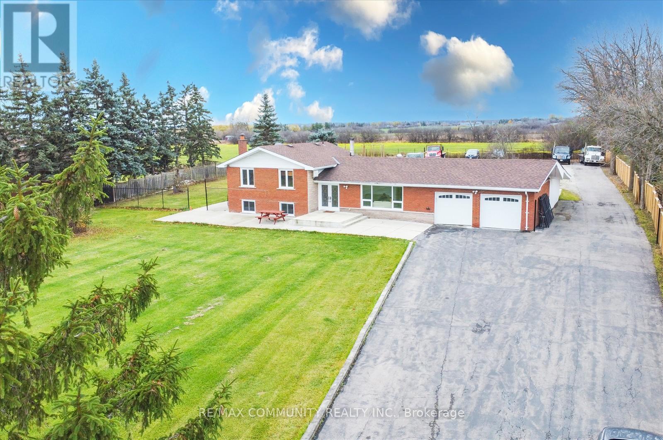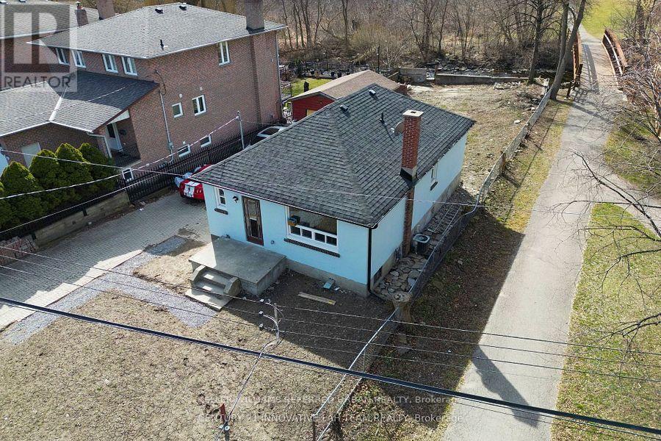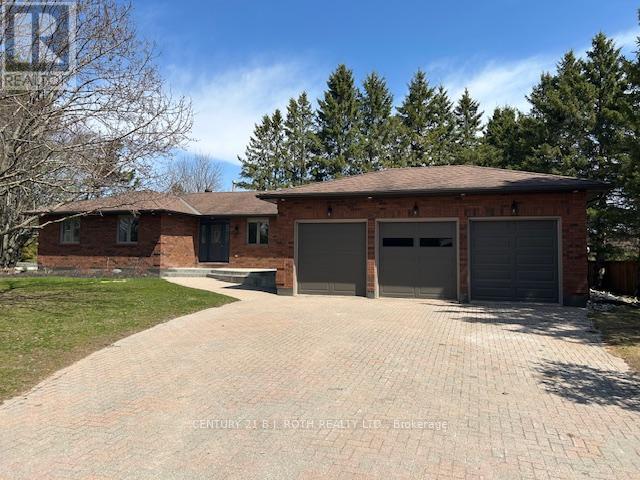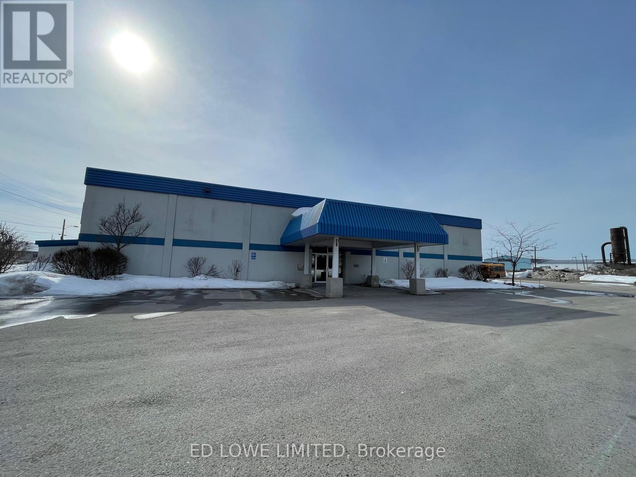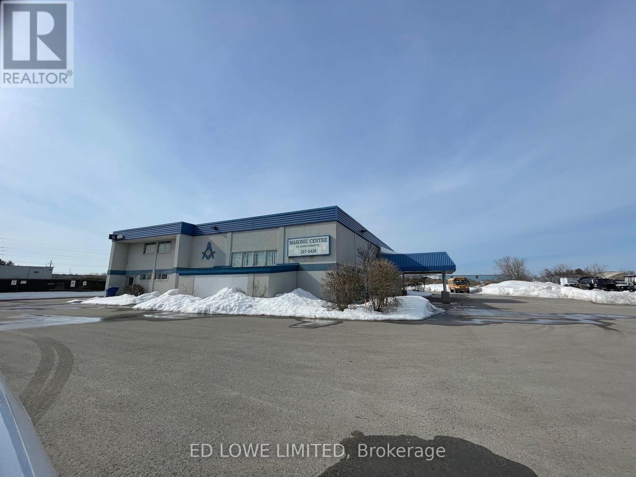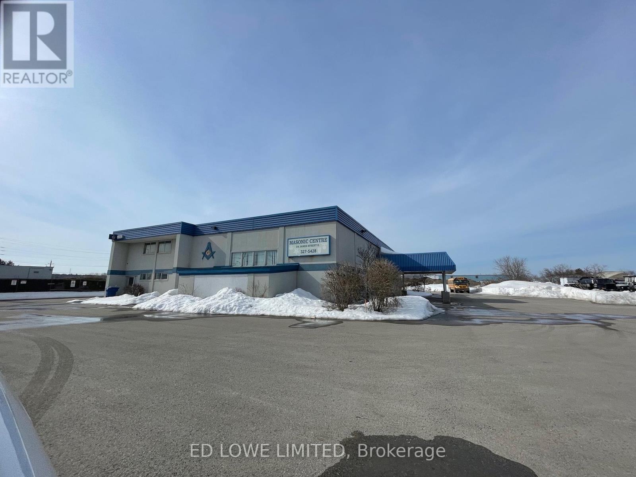207 - 3577 Derry Road
Mississauga (Malton), Ontario
Client RemarksClean and Freshly Painted 2 bedroom unit located within steps to shopping, restaurants, transit, Pearson International Airport and many more! Conveniently located close to all major amenities! This spacious floor plan features large rooms with an open concept living/ dining area! walk out to a large balcony! Large Laundry room with extra storage! Easy access to public transit, highways 427/401 /407/409! (id:55499)
RE/MAX Realty One Inc.
RE/MAX Real Estate Centre Inc.
2033 Headon Forest Drive
Burlington (Headon), Ontario
Welcome to this beautiful family home tucked into the highly sought-after Headon Forest neighbourhood where charm, community, and convenience come together. Set on a quiet street siding onto a serene bike path and just steps from scenic parks, this home sits on a truly impressive, pool-sized lot and offers a total of 3094 sqft of thoughtfully designed living space. The curb appeal is undeniable, with a meticulously landscaped rock garden and an inviting entryway that welcomes you inside. The main level features hardwood floors throughout and a bright, open-concept layout that's perfect for everyday family life and entertaining alike. The living and dining areas flow effortlessly into the kitchen, where you'll find granite countertops, a centre island with breakfast bar, stainless steel appliances, tile backsplash, and wall-to-wall windows that flood the kitchen with natural light. The family room is great for gatherings, boasting a gas fireplace and direct walkout to the backyard. A 2-piece powder room and convenient main-floor laundry room complete this level. Upstairs, the expansive primary suite offers three large windows, ample space for a sitting area, and a private 4-piece ensuite. Three additional generously sized bedrooms and a 4-piece main bathroom provide room for the whole family. The fully finished basement adds extra versatile living space with a large rec room ideal for movie nights or playtime, a 4-piece bath, and an extra bedroom perfect as a guest suite, home office, or gym. Step outside to your private backyard retreat fully fenced with an interlock patio and fire pit, a gazebo, mature trees, and lush green space galore. Whether its for kicking a ball, building a future pool, or simply enjoying peaceful evenings by the fire, this yard is a rare find. This is the perfect forever home for families looking for space, comfort, and lifestyle all in a warm and welcoming neighbourhood. (id:55499)
Royal LePage Burloak Real Estate Services
510 - 180 Veterans Drive
Brampton (Northwest Brampton), Ontario
Fantastic layout of 777 sq ft with no wasted space and gorgeous views. This modern condominium with a spacious Balcony is located within a private residential community in the very desirable Northwest Brampton area. This beautiful 1-bedroom + den, has a fantastic layout. This condo features luxurious flooring throughout, a sizable open concept living room, floor to ceiling windows, a contemporary kitchen with stunning Stainless Steel appliances, and rare 1 parking space and 1 locker included! This unit also boasts a chic bathroom, an incredible outdoor balcony and an open concept main living area, perfect for entertaining and relaxing. The primary bedroom has picture perfect views, a closet and natural cascading light throughout. The den highlights additional storage ideal for an office or extra living space. This condominium is beautifully landscaped, surrounded by greenery, magnificent gardens, and private visitor parking. This property is within walking distance to the fantastic convenient grocery stores, and gorgeous parks. (id:55499)
RE/MAX Gold Realty Inc.
523 - 2501 Saw Whet Boulevard
Oakville (Ga Glen Abbey), Ontario
Welcome to luxury living at the brand-new Saw Whet Condos in Upper Glen Abbey! This never-lived-in 2-bedroom, 2-bathroom suite features a desirable split-bedroom layout, soaring ceilings, and oversized windows that fill the space with natural light. The open-concept kitchen boasts quartz countertops, sleek cabinetry, built-in appliances, and modern finishes, perfect for both everyday living and entertaining. Enjoy the comfort of spacious bedrooms, including a primary suite with a stylish 3-piece ensuite. The unit also includes a private balcony, underground parking, and a heated storage locker for added convenience. Residents enjoy an exceptional array of amenities: 24-hour concierge, party room, games room, yoga studio, co-working lounge, and an outdoor rooftop terrace. Visitor parking is also available. Located just minutes from top-rated schools, boutique shopping, parks, and gourmet dining. With quick access to Hwy 403, the QEW, Bronte GO Station, and a short drive to downtown Oakville, this is modern suburban living at its finest. (id:55499)
RE/MAX Plus City Team Inc.
2706 - 388 Prince Of Wales Drive
Mississauga (City Centre), Ontario
Well Maintained And Upgraded One Bed Room Plus Den Unit At Prestigious One Park Tower , One Of The Best Condominium By Daniels In the Square One Area. This Spacious Unit Offers 668 Sqft Interior Plus Oversize Balcony, One Parking Spot, One Locker. Functional Layout With 9 Feet Ceiling, Proper Size Den Offers Extra Space Which Can Be Used As Office Or Dinning Room . No Carpet Throughout, Newer High Quality Laminate Floor. Open Concept Kitchen With Stainless Steel Appliance , Granite Counter Top And Breakfast Bar. The 27th floor Offers Amazing City View, You Can Sitting At The Balcony Enjoying Sunset Every Evening !!! Top Tier Amenities Include: Indoor Pool, Steam RM, Hot Tub, Gym, Immaculate Rooftop Lounge On The 38th Floor With Outstanding Views Of The City, 3rd Floor Communal Outdoor Space With 2 Gas Grills For BBQ...Steps To Square One shopping Center, Sheridan College, Central Library, Bus Terminal, Go station... (id:55499)
Real One Realty Inc.
1305 - 1420 Dupont Road
Toronto (Dovercourt-Wallace Emerson-Junction), Ontario
ONE (1) Bedroom + Separate Room Den & TWO (2) full 4 Piece Bathrooms. In-suite Laundry, built in 2017 the FUSE is located in one of the best neighbourhoods of the vibrant and diverse Junction Triangle. Modern & open concept offering a kitchen w/ granite countertops & stainless steel full size appliances, tons of room for an island or dining table & open to a large living room offering a Beautiful West facing view. From there step onto your 66 sq.ft balcony & enjoy beautiful sunsets w/ the west facing view. Also enjoy the unobstructed West facing view from the large windows in both the living room and the primary bedroom. In-Suite Laundry. **[NEIGHBOURHOOD]** Located just west of the downtown core, known for its rich industrial history, the area has evolved into a dynamic residential and commercial hub. It features a mix of renovated warehouses, low-rise apartments & single-family homes, attracting young professionals, artists and families. The neighbourhood boasts an eclectic selection of cafes, breweries, boutiques & restaurants, alongside a strong sense of community. With its proximity to transit options, parks and local cultural attractions, the Junction Triangle is becoming an increasingly popular destination for those seeking a blend of urban living and small-town charm. **[AMENITIES]** Enjoy a host of upscale amenities, including a modern gym (wellness gym with cardio & weights + a separate yoga studio), private theatre, billiard room, two event rooms, lounge/library, secure indoor bike storage, ample visitor parking & 24/7 building security for peace of mind. Relax at the expansive 2 level outdoor terrace w/ gardens, walking path, seating & more! Canada Post Boxes & Snaile Secure package delivery system. (Email & QR access) Food Basics & Shoppers Drug Mart Downstairs. (id:55499)
Housesigma Inc.
Lower - 5640 Fifth Line
Milton (Mi Rural Milton), Ontario
Experience the perfect blend of rural charm and city convenience with this cozy 1-bedroom, 1-bathroom basement unit. Featuring a private entrance and an open-concept living, dining, and kitchen area, this space offers ample room ready for your personal touch. Make it your own and enjoy comfortable living with easy access to city amenities. (id:55499)
Royal LePage Platinum Realty
Lower - 46 William Street
Toronto (Weston), Ontario
Your Private Oasis Awaits! Discover the perfect blend of comfort and independence in this beautifully designed 2-bedroom legal basement suite. Enjoy the luxury of two full bathrooms, a complete kitchen, and your own dedicated laundry all within a soundproofed haven. With a separate electrical panel and water heater, you'll have complete control. High ceilings create an airy, spacious feel, making this more than just a basement it's easy, luxurious living. Welcome home! (id:55499)
Mehome Realty (Ontario) Inc.
Upper - 48 Kincaid Court
Brampton (Heart Lake West), Ontario
Upgraded home located in Heart Lake West on family friendly neighbourhood, perfect to raise a young family! Close to all amenities, including public and catholic schools, parks, conveniently close to shopping and minutes away from major highways and public transit. This spacious and bright split level offers an inviting living room and dining room combo, with a large front window provided abundant natural light, upgraded large Kitchen with fridge, stove, built in dishwasher, microwave and ensuite laundry. The upper level offers 3 good size bedrooms with closets and 4 piece washroom recently renovated. Second Parking Space Could Be Available if Needed. (id:55499)
RE/MAX Realty Services Inc.
1116 - 4055 Parkside Village Drive
Mississauga (City Centre), Ontario
Welcome to 1116-4055 Parkside Village Drive your opportunity to lease a bright and modern condo in the heart of Mississauga's vibrant downtown core! Enjoy the best of city living just steps from Square One Shopping Centre, Celebration Square, Sheridan College, top-rated restaurants, and entertainment. With quick access to major highways and public transit, this location is perfect for commuters and urban explorers alike. Inside, you'll find a thoughtfully designed open-concept layout with wide-plank hardwood flooring and plenty of natural light. The sleek kitchen boasts modern cabinetry, stone countertops, stainless steel appliances, tile backsplash, and a hidden fridge feature for a seamless look. Enjoy your morning coffee or evening unwind on the private balcony with access from the living room and primary bedroom. The spacious primary suite includes a large closet and a 4pc ensuite with modern tile shower and large vanity with stone countertop. The second bedroom features a sliding glass door, making it perfect for a guest room or stylish home office. A second 4pc bath, in-suite laundry and an included storage locker add to the convenience of this unit. Enjoy unbeatable building amenities including a state-of-the-art fitness centre, party room, theatre, kids playroom with park, games room, outdoor terrace, library and 24-hour concierge service. Rent includes 1 parking spot and 1 locker. Don't miss this opportunity to live in one of Mississauga's most connected and sought-after communities! (id:55499)
Royal LePage Burloak Real Estate Services
49 - 6625 Falconer Drive
Mississauga (Streetsville), Ontario
Stunning 3-Story Townhouse boasts modern upgrades throughout, including soaring 9-foot ceilings on the main floor. A Beautiful Eat-In Kitchen With An Extended Granite Breakfast Bar perfect for casual dining. Two spacious bedrooms offer oversized closets and private ensuite bathrooms for ultimate comfort. The ground-floor office provides a bright and versatile space with sliding doors leading to the backyard. Immaculately maintained and completely move-in ready. This home is a must-see! (id:55499)
The Agency
36 Bonavista Drive
Brampton (Credit Valley), Ontario
Location! Location! Location! Beautiful Detached Home With REGISTERED TWO-UNIT DWELLING In The Most Prestigious Neighbourhood of Credit Valley.Close to Mount Pleasant Go Station.Open Concept Layout, Seprate Living/ Dining Room.Hardwood Floor, Oak Staircase.Laundry on the First Floor.Master With 5Pc/ Ensuite & W/I Closet.Upgraded Family Size Kitchen With Gas Stove & S/S Appliances, Quartz Countertop. New Furnace 2023, New Roof 2022, Stamped Extended Driveway, California Shutter, Also has Garage entrance to the House. (id:55499)
Homelife Silvercity Realty Inc.
512 - 2490 Old Bronte Road
Oakville (Wm Westmount), Ontario
Welcome to Mint Condos, A Place to Truly Call Home! Step inside this bright and inviting condo in one of Oakville's most desirable neighborhoods. From the moment you step into the lobby, you'll feel the inviting warmth and tranquility of this well-maintained building, a feeling that continues as you step into your new home. The open-concept living space is both stylish and functional, featuring a full-sized kitchen with a spacious island perfect for cooking, entertaining, or simply enjoying your morning coffee. The bedroom is generously sized with a walk-in closet, ensuring plenty of storage. Natural light fills the unit, creating a bright and uplifting atmosphere, while the stunning balcony view of the Niagara Escarpment offers a serene escape from the everyday hustle. With premium laminate and tile flooring, stainless steel appliances, and a beautifully designed layout, this condo is more than just a place to live; it's a place to feel at home. Enjoy your private balcony and exclusive access to upscale amenities, including an exercise room, a party room, and two large rooftop terraces. Located just minutes from Bronte Creek Provincial Park, Sixteen Mile Sports Complex, Glen Abbey Community Centre, and Trafalgar Hospital, plus a quick drive to SmartCentres Burlington and easy access to the QEW & 407. With retail, dining, and schools nearby, this location has it all. ** EXTRAS **: Stainless steel stove, dishwasher, fridge, microwave, washer, dryer, 1 underground parking space, and locker included! Book your showing today and experience the charm of Mint Condos for yourself! (id:55499)
Royal LePage Real Estate Services Ltd.
607 - 1638 Bloor Street W
Toronto (High Park North), Ontario
Welcome to THE building to be in located at 1638 Bloor St W, an exceptional one-bedroom plus den unit just steps from an iconic Toronto greenspace. This recently updated modern suite offers a functional layout, perfect for entertaining or a cozy night in. The den provides an ideal amount of separation for a home office that can even be sectioned off. The unit features sleek finishes, floor-to-ceiling windows, and a double door juliet balcony to let in plenty of fresh air. High Park, situated just minutes away, gives you access to lush greenery, walking trails, and gardens, perfect for outdoor enthusiasts and nature lovers. But right before heading out, the neighborhood offers plenty of trendy cafés, restaurants, and boutique grocery stores all within walking distance. The building boasts top-notch amenities, including a fitness center, party room, rooftop terrace with BBQs, and more. Plus, you're right by Keele subway station for seamless commuting. Don't miss this rare opportunity in such a sought-after neighborhood! (id:55499)
Rare Real Estate
3961 Koenig Road
Burlington (Alton), Ontario
This isn't your basic builders house its a custom-designed, highly upgraded dream home! Boasting over $125K in premium upgrades, this 4+1 bedroom, open-concept masterpiece combines thoughtful design, luxurious finishes, and modern functionality.From the moment you step inside, you'll notice the top-tier builder design selections, including smooth ceilings, hardwood floors, upgraded trims, recessed pot lights throughout (with separate chandelier switches), and a matching wood staircase accented with upgraded iron pickets. The chef-inspired kitchen is the heart of the home, offering a functional space for cooking and gathering.The luxurious primary suite is a standout, featuring two walk-in closets and an ensuite with a shower bench and upgraded faucets. The home also includes a sound-insulated powder room and CAT5/6/HDMI upgrades for all your tech needs. The versatile 3rd-floor loft with its own dedicated bathroom can be used as a bedroom, family room or home office. The basement, with extra-wide windows and a bathroom rough-in, offers excellent potential for rental income or future finishing.Outdoor living is just as impressive! Enjoy exterior pot lights, a custom interlock driveway and garden, a backyard patio, deck, a BBQ gas hook up, and a fully fenced yard perfect for summer BBQs and entertaining. Additional exterior upgrades include a garage door opener and a seasonal outlet for holiday lights. Set in the highly desirable Alton West neighbourhood, this professionally decorated and curated home is conveniently located near highways, top-rated schools, shops, and more. Move right in and enjoy this truly finished home no work needed for years to come! Don't miss this one-of-a-kind opportunity to own a meticulously upgraded home in the idyllic family-friendly community. ALL furniture & gas BBQ included! (id:55499)
Cityscape Real Estate Ltd.
13096 Centreville Creek Road
Caledon, Ontario
Welcome to your dream home! This stunning side-split bungalow boasts 3 + 1 spacious bedrooms and is perfectly situated on a generous 1.03-acre lot, providing the ideal blend of comfort, space, and privacy. With a double car garage and a large driveway accommodating more than 10 vehicles, this property is perfect for families and entertainers alike. As you step inside, you'll be greeted by an open concept living and dining area, perfect for gatherings and family moments. The beautifully updated kitchen features modern built-in appliances, making cooking a delight. Each of the generously sized bedrooms offers ample natural light and space to unwind. The lower level features a separate entrance, complete with a full washroom, an additional bedroom, and a recreational room, making it a perfect suite for guests or a private retreat for family members. Enjoy the tranquility of rural living with the convenience of being just minutes away from Brampton and Bolton. Families will appreciate the school bus pickup and drop-off right in frontof the house. Plus, with a horse ranch located directly across the street and surrounded by multi-million dollar homes, you'll experience the charm of a developing neighborhood while having your private oasis. The backyard is beautifully isolated, bordered by a cornfield, creating a serene setting perfect for relaxing or entertaining. The fully fenced, flat land (150x300 ft) offers endless possibilities for renovation or expansion to create your custom dream home. Conveniently located close to shopping centers and highways, this property combines the best of both worlds peaceful country living with easy access to city amenities. Dont miss your chance to own this spectacular property in a sought after neighborhood. Schedule your private showing today and start envisioning the possibilities! (id:55499)
RE/MAX Community Realty Inc.
26 Bonnyview Drive
Toronto (Stonegate-Queensway), Ontario
Spectacular Location For Your New Dream Home... Attention All Builders & Renovators! This Unique Oversized (50 Ft x 150 Ft) Lot Backs Onto Mimico Creek & Jeff Healey Park. Solidly Built in 1947 This Detached Stone Home Bungalow Offers Spacious Living On Two Levels With 3 Bedrooms And a 3-Piece Bathroom On The Main Floor, And 3 Bedrooms Plus Two bathrooms In The Fully Finished Basement. Currently Two Separate Units Which Are Fully Tenanted. Area Has Excellent Public Transit And Quick Access To All Major Highways, Park Lawn Junior Middle School. Just A 10 Min Walk To The Karen Kain School For The Arts. Excellent Opportunity To Buy Into A Vibrant Community At An Affordable Price. Property is being sold "As-is Where-Is". (id:55499)
Keller Williams Referred Urban Realty
1583 Wavell Crescent
Mississauga (Applewood), Ontario
Two Bedroom Unit For Lease. One Of The Bedrooms Located On The Ground Floor. Second Bedroom With A Large Walk-In Closet, Laminate Floor. Kitchen Has A Large Island, Pantry Room. Bathroom In The Basement Has Heated Floors. Close To Hwy 403, 401, QEW, Restaurants, Supermarkets, Sherway Gardens Mall. (id:55499)
Royal LePage Real Estate Services Ltd.
1488 Woodeden Drive
Mississauga (Lorne Park), Ontario
Prime Corner Lot in Prestigious Lorne Park! Calling all investors and builders! This expansive corner lot in the coveted Lorne Park community offers endless potential to create a stunning custom home or remodel. Surrounded by luxury properties and close to top schools, parks, and amenities, this is your chance to build a true show-stopper. Dont miss out! Property is being sold AS IS CONDITION. **EXTRAS** SOLD AS IS CONDITION WITHOUT WARRANTIES OR LIABILITY TO THE SELLER (id:55499)
RE/MAX Noblecorp Real Estate
20 Frost Trail
Barrie (Letitia Heights), Ontario
Charming 3+2 Bedroom Home with Income Potential in Barrie! Welcome to 20 Frost Trail, a fantastic opportunity in a desirable Barrie neighborhood! This well-maintained 3+2 bedroom, 1+1 kitchen home offers versatility, comfort, and income potential with a separate entrance to the basement. Step inside to find laminate floors throughout, creating a warm and modern feel. The main level boasts a bright and spacious living area, a functional kitchen, and convenient main-floor laundry. Downstairs, the fully finished basement features its own kitchen, 2 bedrooms, laundry, and living space, making it ideal for extended family or potential rental income. The fully fenced backyard provides a private outdoor retreat, complete with a garden shed for extra storage. Located close to schools, parks, shopping, transit, and Highway 400, this home is perfect for families and investors alike. Don't miss this incredible opportunity! (id:55499)
Century 21 Heritage Group Ltd.
46 Holloway Lane
Springwater (Midhurst), Ontario
Welcome to 46 Holloway Lane in the prestigious sought-after Midhurst Community. This fully renovated home offers modern elegance and an open concept main floor. The home features three spacious bedrooms with a large and functional walk-in closet and two full bathrooms upstairs with tons of natural light. The new custom kitchen is perfect for cooking and entertaining, with the large island, exquisite quartz countertops, under mount lighting, under mount sink, pot filler & SS appliances. The large dining room with sliding doors allows you to access the newly built and over-sized rear wood deck. A perfect deck to entertain or sip on your coffee in the morning. The family room offers a stunning floor to ceiling shiplap, custom built-ins, and a sleek linear electric fireplace. This stunning turn-key home has been; freshly painted throughout, updated light fixtures, pot lights, engineered hardwood floors on main, all new bathrooms with new vanity, tub/showers, toilets, fans, porcelain tile, and granite tile. All new interior doors, trim, casing & hardware. New Railing, spindles and carpet on stairs. Updated laundry room with garage access to the oversized 3 car garage. In-law suite Basement features large living & Rec room with a cozy gas fireplace. Two large bedrooms, new modern 4-piece bathroom, freshly painted throughout, new vinyl floors, pot lights, doors and trim. Wet Bar, full kitchen, rough in plug for a stove and laundry in lower level as well. Furnace, Air conditioner, blown in attic insulation & Central Vac in 2024. 3 Car garage with gas heater rough-in and 6 plus car parking, exterior soffit pot-lighting. The charming lot is tastefully landscaped with mature trees, hedges, garden shed, and large poured concrete front porch. This stunning home is a short drive to; parks, schools, trails, and much more. (id:55499)
Century 21 B.j. Roth Realty Ltd.
2nd Floor - 24 James Street
Orillia, Ontario
2nd floor space in former Masonic temple building. Accessible by elevator and stairs. Large open room plus private offices. Available immediately. Suitable for office or recreational use. TMI Estimated and would include utilities. (id:55499)
Ed Lowe Limited
24 James Street
Orillia, Ontario
Former Masonic Temple including full kitchen for banquet use large banquet room with 18' clear height, 2nd large meeting room also with 18' clear height, guest washrooms, offices and open spaces. Ideal for similar use as meeting hall or banquet hall, food service business fitness center or other recreational uses, office, research facility, etc. Building is equiped with an elevator for accessibility to the second floor. ground floor area is 7592 sf plus 2nd floor with 3016 sf including another large open meeting room area and offices. building can be divided for smaller space needs. Tenant to pay all utilities, taxes and maintenance on the property in addition to rent. (id:55499)
Ed Lowe Limited
Main Floor - 24 James Street
Orillia, Ontario
Ground floor space of former Masonic Temple. Includes commercial kitchen, 2 Large rooms for banquets, meetings, recreational uses such as gym, dance, martial arts etc. TMI estimated and would include utilities. Available immediately (id:55499)
Ed Lowe Limited



