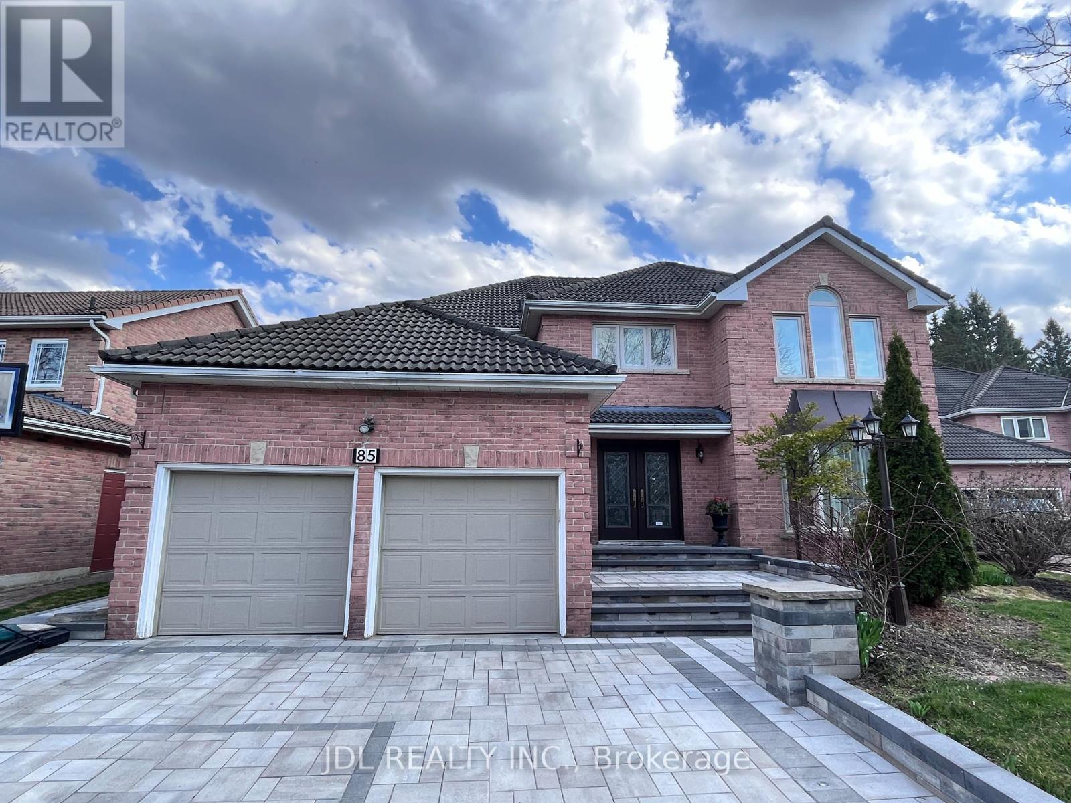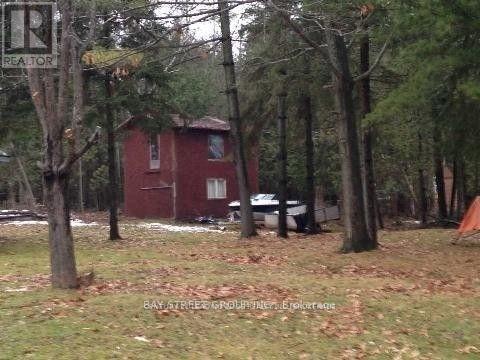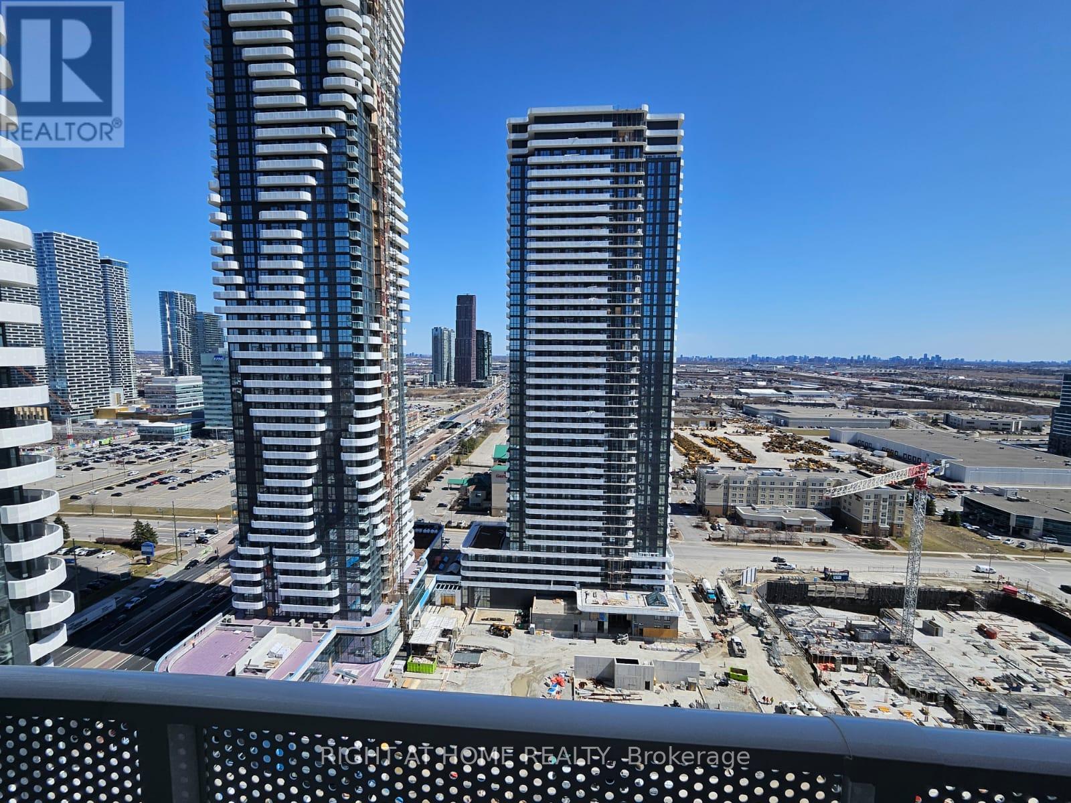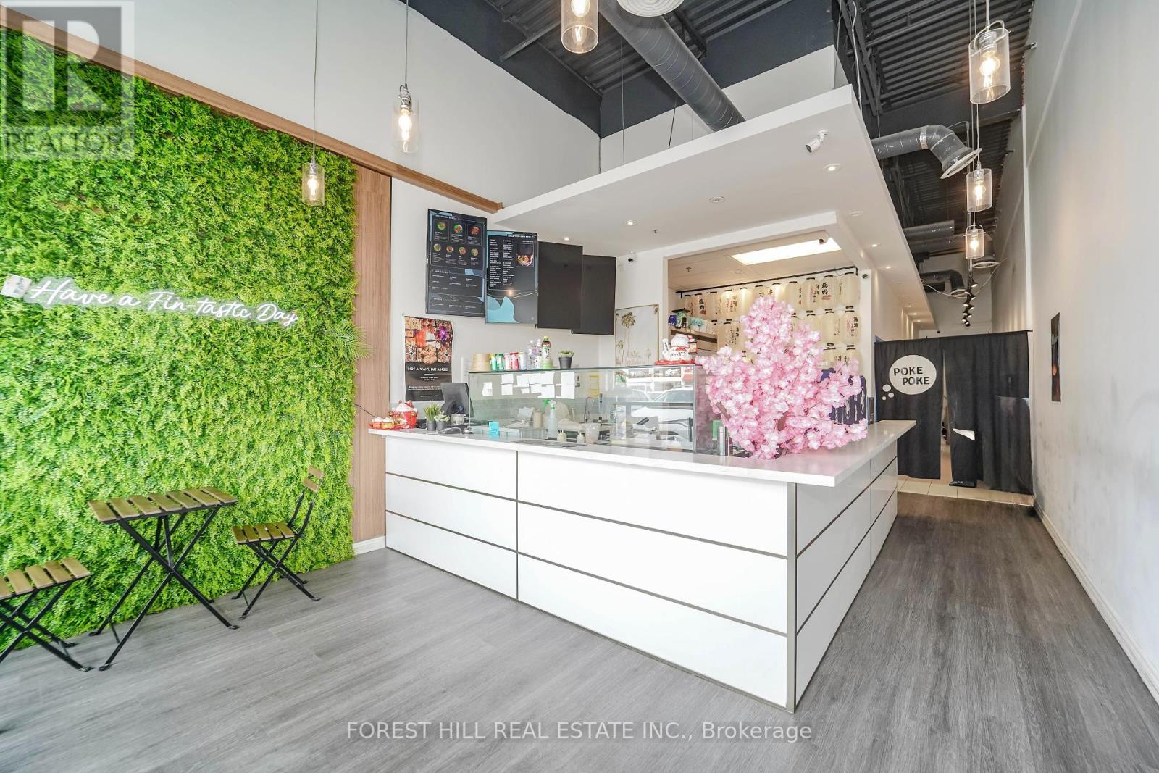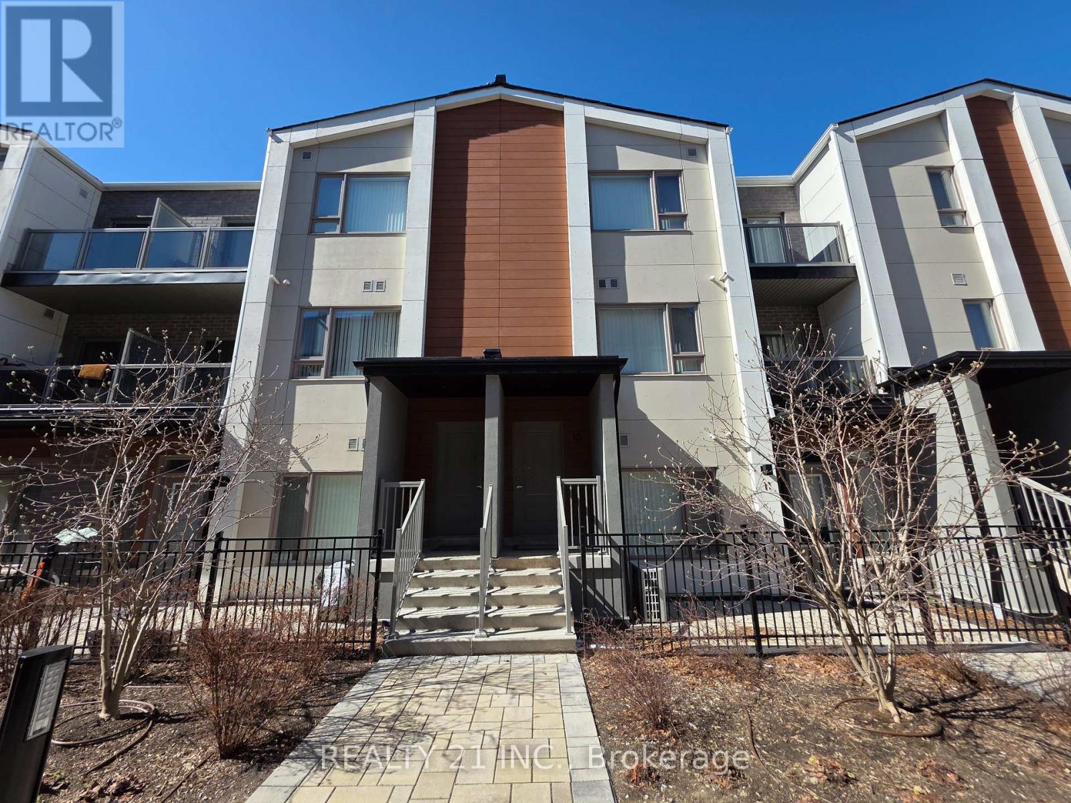1109 - 20 North Park Road
Vaughan (Beverley Glen), Ontario
Welcome to unit 1109. Enjoy the gorgeous west facing sunsets with breathtaking views way up on the 11th floor. Open flow layout with combined dining / living rooms. Spacious primary room with elegant 4 piece ensuite. Updated kitchen with quality stainless steel appliances. Den can be uses as a second bedroom or office. Feels like a 2 bedroom unit. Approximately 9 foot ceilings! Just move right in and enjoy. Close to Disera Shopping Village, Promenade Mall, Transit, 407, Parks, places of worship, local restaurants and eateries. (id:55499)
Royal LePage Your Community Realty
85 Marsh Harbour Court
Aurora (Aurora Highlands), Ontario
Nestled in a Premium Plus Cul-De-Sac location with an expansive pie-shaped lot backing onto the golf course 156 ft deep and 74 ft wide at the rear! Beautifully south-facing backyard, offering sun-filled days and breathtaking views. This home features smooth ceilings and elegant crown moulding throughout plus a fully finished basement designed for both relaxation and recreation, complete with a home gym, games room, and a private sauna. (id:55499)
Jdl Realty Inc.
108 - 10 Steckley House Lane
Richmond Hill, Ontario
Welcome to this stunning corner unit offering an abundance of natural light through expansive windows. Featuring an open-concept main living area with soaring 10-foot ceilings, this home combines modern elegance with everyday comfort. Enjoy outdoor living with a wrap-around balcony and a private walkout from one of the bedrooms perfect for entertaining or relaxing.This beautifully upgraded townhome includes over $20,000 in premium upgrades, such as hardwood flooring, deluxe tiles, sleek waterfall countertops, and pot lights. Stylish, functional, and flooded with sunlight, this is the ideal home for those seeking luxury and convenience in a prime location. (id:55499)
Right At Home Realty
3763 Whitecap Drive
Innisfil, Ontario
Welcome to 3763 Whitecap Drive. An exceptional ranch bungalow nestled on a picturesque lot surrounded by mature trees, offering outstanding privacy with a serene, wooded backdrop. Located on a quiet street in a family-friendly neighbourhood, this 3-bedroom, 2-bathroom home includes deeded beach access just down the road at the end of Fairway Drive. Inside, youll find engineered hardwood throughout, a bright and spacious layout, and two fireplaces adding warmth and character. The kitchen offers ample storage and flows into the sun-filled family/sunroom, which features built-ins and two walkouts to the backyard patio, perfect for seamless indoor-outdoor living. The perimeter walls of the crawl space have been spray-foamed, ensuring energy efficiency and comfortable year-round main floor living. Recent upgrades include a new patio stone walkway (2024), roof and furnace (2016), soffits with gutter guards, a generator installed in 2021, a larger well pressure tank (2023) and an invisible Dog Fence. The hot water on demand system (2024) is owned, and the insulated garage adds year-round convenience. A truly turn-key property with pride of ownership evident throughout, dont miss this unique opportunity to enjoy peaceful, coastal-style living just steps from the water! (id:55499)
Century 21 B.j. Roth Realty Ltd.
3 Saddlecreek Drive E
Markham (Commerce Valley), Ontario
Luxury"Parkview Tower" Townhouse, Newer Paint, And Newer Laminated Floor. Full Access To Parkview Tower Facilities. Close To Park, 2 Ensuite Bedrooms, Family Room Can Be 3rd Bedroom With 4-Pc Ensuite. Finished Bsmnt, Modern Luxury Kitchen With Granite Counter & Spacious Eat-In Kitchen. Private Attached Garage & Private Driveway Can Park 2 Cars. Close To 404/407, Viva And All Amenities. (id:55499)
Homelife Landmark Realty Inc.
61 Adams Street
Bradford West Gwillimbury (Bradford), Ontario
Pride of ownership throughout this property. Beautifully decorated and updated 3+1 Bedrooms, 4 Washrooms, Sun Filled Family Home With Finished walkout Basement with Kitchenette & 1 Bedroom & 3Pc Bath. Hardwood Floors & Smooth Ceilings On The Main Level, Gorgeous Eat In Kitchen With breakfast bar & W/O To Wooden Deck & Backyard, Open Concept Living/Dining Area. Water filtration system. Spacious principal rooms with many updates. Renovated Kitchen cabinets, countertops and backsplash (2025), luxury vinyl flooring on 2nd floor (2025), complete renovated ensuite (2024), walkway leading to backyard (2024). Please see the Feature Sheet for the complete list of renovations. Minutes from Elementary/High Schools, Hwy 400, Close To Parks, Public Transit & Shopping. Must see virtual tour. (id:55499)
Right At Home Realty
8 Christidis Drive
Georgina (Sutton & Jackson's Point), Ontario
Prime Investment Opportunity in Georgina Beach & Park District Seize this rare opportunity to own a vacant lot in one of Georginas most desirable beach and park areas! Perfectly positioned just steps from Franklin Beach Conservation Area, De La Salle Park, and De La Salle Beach, this property offers endless recreational options at your doorstep.Vacant Lot Value on a quiet dead-end street Backs onto Conservation Forest for extra privacy and summer enjoyment Walking distance to Lake Simcoe Water and sewer at lot lineready for future building GO Transit stop just one block away for easy commuting York Region Forest Trails nearby for nature lovers Enjoy all the perks of lakeside living without the high waterfront price tag. This property offers true versatility pitch a tent or park your trailer for summer escapes until youre ready to build your dream home. Note:Sold in as-is, where-is condition Existing house and shed are not livable no interior showings Unused well on property No warranties or representations Dont miss your chance to invest in this unique location enjoy summers by the lake, steps from parks and trails, in a peaceful, established neighborhood. (id:55499)
Bay Street Group Inc.
7 Shamrock Crescent
Essa, Ontario
Welcome to Shamrock Place Estates! This well-kept and cozy 3-bedroom, 1-bath mobile home, ideal for a couple or single person looking for a peaceful and affordable place to call home. Featuring a bright, open-concept living space, this home offers a practical layout that's perfect for everyday living and entertaining. Step outside and enjoy the large deck complete with a lovely gazebo perfect spot for relaxing, dining, or enjoying the outdoors in any weather. A convenient garden shed provides extra storage for tools, hobbies, or seasonal gear. The generous driveway provides space for 2 or more vehicles. Recent upgrades include a new furnace (2025) and a new owned water heater (2023), adding comfort and value to the home. Located in a friendly, well-maintained park with affordable land lease fees that include property taxes, water, and road maintenance, you'll find budgeting simple and stress-free. Whether you're downsizing, starting out, or seeking a low-maintenance lifestyle, this property is a fantastic find.Dont waitschedule your viewing today! (id:55499)
Keller Williams Experience Realty
2917 - 195 Commerce Street
Vaughan (Vaughan Corporate Centre), Ontario
Live in the heart of Vaughans most vibrant community at Festival Condos by Menkes! This brand-new 1-bedroom, 1-bathroom suite is perfect for students, professionals, and newcomers seeking modern, convenient living. Just steps from the Vaughan Metropolitan Centre Subway Station and minutes from Hwy 7, 400, and 407, commuting is effortless. Enjoy close proximity to Costco, IKEA, Cineplex, Vaughan Mills Shopping Centre, and Canadas Wonderland. The unit features 9-ft ceilings, floor-to-ceiling windows, an open-concept layout, a sleek kitchen with quartz countertops, stainless steel appliances, and custom cabinetry, plus in-suite laundry and a private balcony. Residents have access to over 70,000 sq. ft. of world-class amenities including a hot tub, sauna, gym, rooftop terrace with BBQs and pet park, outdoor theatre, guest suites, party room, basketball and soccer courts, a skating rink, and more. Set within a master-planned community with 45 acres of parkland, 17 km of trails and bike lanes, and steps to cafes, restaurants, and shops. This home offers the perfect blend of urban living, green space, and unbeatable location. (id:55499)
Right At Home Realty
1 Connell Drive
Georgina (Keswick North), Ontario
Treasure Hill Brand New Home. Sitting on a Premium corner lot. It Offers A Perfect Blend Of Comfort, Space, Elegance And Luxury upgrade finish. Impressive Heights Of 9Ft Ceiling On The Main Fl, 8Ft On The 2nd. With Over 3500 Sf Of Living Space, Super Bright and Grand Layout On The Main Floor, Open Concept design, A lots of Windows w/ natural light. Large Eat-In Modern Kitchen W/ Big Island, Quartz Countertops, Upgraded Porcelain Tiles, S/S Appliances, Zebra Blinds, Walk-Out To The Yard. Highly Functional Family Rm For Entertainment, Features A grand Gas Fireplace. Primary Bedroom Features Large Windows, Spa Like 5 Piece Ensuite Bathroom, Huge Walk-In Closet. Additional 4 Large Bedroom Each Offer Semi Ensuite. Smart Home system. Minutes To Schools, Lake Simcoe, Grocery, Banks, Restaurants, Hwy 404 & More. A Must see House in Keswick! **EXTRAS** Close to Lake Simcoe, Schools, Restaurants, And Hwy 404. (id:55499)
Benchmark Signature Realty Inc.
3309b - 38 Gandhi Lane
Markham (Commerce Valley), Ontario
Rarely Offered 2 Br Corner Unit on 33 floor with breathtaking panoramic Unobstructed South/westViews Of CN Tower, Parks and Towns. This Immaculate Light Filled Unit Is Gorgeous With Spacious and Functional Layout. Features Includes: Modern and upgraded Kitchen With Quartz Countertops &Caesarstone frosty carina Backsplash, Upgraded Centre Island, Premium Appliances, Engineered Vinyl Flooring Throughout, Custom Blinds, Stunning Main And Ensuite Bath. EV parking Spots Located Close To Elevator, One Locker. Incredible Amenities Include: Indoor Pool, State Of The Art Gym, Party Room, Guest Suites, Roof Top Garden, And Much More. Super Convenient Location To Public Transit, Shopping, Restaurants, Grocery, Hwy 407/404/7, Parks. 905 Sq Ft Of Interior Space + 279 Sq Ft Balcony. Ideal for families, couples, or investors, this contemporary space is fully equipped for a comfortable and relaxing stay. (id:55499)
Royal LePage Your Community Realty
220 - 111 Civic Square Gate
Aurora (Bayview Wellington), Ontario
Welcome to Aurora's Most Coveted Residence! Experience breathtaking sunsets and abundant natural light in this lovely 2nd floor unit, featuring soaring 9 ft. smooth ceilings and floor-to-ceiling windows with 2 walkouts. The open-concept kitchen boasts granite countertops, stainless steel appliances, and under-cabinet lighting, seamlessly complemented by hardwood floors throughout. The primary bedroom is a true retreat, offering his-and-hers closets, a spacious walk-in closet, and direct access to the oversized 110 sq. ft. balcony with serene views of lush greenery. The primary ensuite features a frameless glass shower and a deep soaker tub for ultimate relaxation. Both bathrooms include luxurious deep soaker tubs, while the separate laundry room adds extra storage and convenience. Enjoy the perfect blend of sophistication and comfort in this beautifully appointed unit, located in one of Aurora's finest buildings. (id:55499)
Main Street Realty Ltd.
Ph02 - 11611 Yonge Street
Richmond Hill (Jefferson), Ontario
Rarely available penthouse unit; spacious and bright 2 bedroom and 2 washroom boasting 10 feet ceiling, unobstructed view,; Enjoy breathtaking sunrises from quiet balcony and sunset from hallway; Enjoy BBQ at your balcony in summer (builtin natural gas line ); A practical den can be used as the 3rd bedroom; Well-appointed kitchen with stainless steel appliances and ample storage; The primary bedroom features ensuite, walk-in closet. and balcony; Prime location on Yonge St. with easy access to VIVA and public transportation; Building amenities include gym, party room, and outdoor lounge/BBQ etc Big locker provides extra storage; (id:55499)
Homelife Landmark Realty Inc.
38 Steele Street
New Tecumseth (Alliston), Ontario
3 + 1 bedroom, 4 bath home backing on to green space! With almost 2,000 sq ft above grade and nearly 2,600 total sq ft finished including the basement, this home offers plenty of space for your growing family. Very bright and inviting floor plan, with plenty of windows, open concept layout, and over 60 pot lights throughout the home! Relax on the large deck in your private, fully fenced backyard with no rear neighbors in sight. 2nd floor is well laid out with large hallway area, 3 generous sized bedrooms, laundry room, and 2 full baths, including ensuite with separate shower. Finished basement has rec area, bedroom and 3 piece bath. Entire home is carpet free, inside man-door to garage, SS appliances, breakfast bar, covered front porch. Walk to school and park, scenic river, easy access to Hwy 400, close to all kinds of shopping/dining. Click on "View listing on realtor website" for additional info. (id:55499)
RE/MAX Hallmark Chay Realty
472 Roy Rainey Avenue
Markham (Wismer), Ontario
Beautiful 4 Bedrooms Sun Filled Single Garage, Detached Home In Wismer! Bright, Spacious Layout Approx 2200 Sq Ft, Open Concept With Lots Of Upgrade. Walking Distance To Mount Joy Go Station.Conveniently Located Near Supermarkets, Restaurants, High Ranking Schools, Parks, Hwy407&More!Amenities. **Basement Is Not Included** The landlord will arrange the Lawn Maintenance( Summer) and snow shovel ( Winter) (id:55499)
Century 21 Atria Realty Inc.
72 Avdell Avenue
Vaughan (Islington Woods), Ontario
Pool is open!! Welcome to 72 Avdell Avenue. This exceptional executive bungalow sits on a rare 50x178 ft lot with incredible backyard retreat featuring in-ground salt water pool, cabana, bathroom, & change room. Beautiful curb appeal with interlock driveway, maintenance free astro turf lawn, & grand front entry. The interior features 9ft ceiling & offers high-end finishes at every turn with hundreds of thousands spent in upgrades. Upgraded lighting, roman blinds on every main window, beautiful white oak hardwood flooring on the main floor, separate formal living room with grand windows & luxurious dining room with impressive wainscotting. The stunning custom chef's kitchen has Calcutta marble counter tops, built in appliances, bar fridge, & white cabinetry with glass accents & interior lighting, a true entertainer's dream. The family room open to the kitchen, features custom millwork & gas fireplace. The primary bedroom is equipped with entry to the backyard as well as gorgeous 3 piece spa-like bath, & large walk-in closet with custom shelving. 2 additional main level bedrooms, one with walk-in closet, share a luxurious main bath. The mudroom has custom built-in shelving, is off the garage entry, & has a private staircase leading to the lower level which can easily be converted into a separate entry basement apartment. Large recreation room & second kitchen with vinyl floor, additional bedroom/office, gas fireplace, & 3 piece bathroom complete the lower level - perfect for multi-generational families. Entertain the whole family in the ultra chic designer backyard with stone & premium synthetic maintenance free grass, stone adorned outdoor kitchen/bar, patio, stone fire-pit, private cabana with gas fireplace, 3 piece washroom, & dressing room. Modern in-ground salt water pool with wide steps & waterfall feature. An absolute showstopper of awithin walking distance to all major amenities, parks & schools, & close proximity to all major commuter routes. (id:55499)
Sotheby's International Realty Canada
707 Sw - 9191 Yonge Street
Richmond Hill (Langstaff), Ontario
Very convenient location condo at Yonge/16th. Close to transit (YRT, Richmond Hill Center), highway, shops, supermarkets, parks and Hillcrest Mall. This spacious open concept one bedroom plus den (can be used as 2nd bedroom or office) has high end finishes throughout and an oversized terrace. Kitchen is open concept with center island and ample storage. Bathroom has extra storage room. Amenities include Indoor/outoor Pool, Sauna, Fully Equipped Gym, Hot Tub, Rooftop PatioClient RemarksVery convenient location condo at Yonge/16th. Close to transit (YRT, Richmond Hill Center), highway, shops, supermarkets, parks and Hillcrest Mall. This spacious open concept one bedroom plus den (can be used as 2nd bedroom or office) has high end finishes throughout and an oversized terrace. Kitchen is open concept with center island and ample storage. Bathroom has extra storage room. Amenities include Indoor/outoor Pool, Sauna, Fully Equipped Gym, Hot Tub, Rooftop Patio **EXTRAS** Stainless Steel Appliances: Fridge, Stove, B/I Dishwasher, Microwave + Exhaust Fan, Washer/Dryer, Existing Light Fixtures, Living Room Window Coverings. One parking and One locker included. (id:55499)
Homelife Landmark Realty Inc.
31 Wood Crescent
Essa (Angus), Ontario
Stunning family home situated on a premium-sized corner lot. This beautifully upgraded property offers an open-concept living space filled with natural light, featuring 9-ft ceilings and hardwood floors throughout. The chef's kitchen is a true showstopper, complete with ample countertops, a pot filler faucet, and a walkout to the patioperfect for entertaining. Upstairs, you'll find 4 spacious bedrooms, with 2 ensuite bathrooms. The primary suite boasts a spa-like ensuite with a massive double shower and his/her sinks. A convenient upper-level laundry room adds to the home's thoughtful design. The unspoiled basement, with large windows, offers endless possibilities for an in-law suite or additional living space. Ideally located just minutes from Base Borden, Alliston, and Barrie, this home is ready to welcome your family! All measurements, taxes, maintenance fees and lot sizes to be verified by the Buyer. The Seller makes no representation or warranty regarding any information which may have been input the data entry form. The Seller will not be responsible for any error in measurement, description or cost to maintain the property. Buyer agrees to conduct his own investigations and satisfy himself as to any easements/right of way which may affect the property. Property is being sold "as is" and Seller makes no warranties of representations in this regard. Seller has no knowledge of UFFI Warranty. ** This is a linked property.** (id:55499)
Keller Williams Experience Realty
22 Misty Hills Trail
Toronto (Rouge), Ontario
Spacious 2-Storey House. Basement for Rent! Located in a prime area, this basement offers 2 bedrooms, a kitchen, and a 3-piece washroom-perfect for couple or working professionals. Each room is available for $750/month, including utilities. Enjoy the convenience of living very close to Walmart, grocery stores, bus stops, and schools-everything you need is just steps away! Clean, comfortable, and move-in ready. Don't miss out on this amazing opportunity for affordable living in a great neighborhood.1 Parking on Drive way. No smoking in the House and near the house area (id:55499)
Homelife/miracle Realty Ltd
E105 - 3262 Midland Avenue
Toronto (Milliken), Ontario
Rarely offered turnkey Hawaiian poke/Japanese sushi business in the heart of SkyCity Shopping Centre at Finch and Midland! This is a prime opportunity for a full-time owner/operator to take over a well-established business with high takeout volume, excellent foot traffic, and ample parking space. Located in one of the best spots in the plaza, this restaurant boasts low operating costs and strong growth potential. It offers high ceiling, a back door and a bathroom. Don't miss this chance to own a thriving business in a sough-after location! (id:55499)
Forest Hill Real Estate Inc.
35 Valleywood Drive
Whitby (Williamsburg), Ontario
This charming 4-bedroom, 3-bathroom home lovingly maintained by the original owner offers a unique opportunity for those looking to personalize a detached property in the neighbourhood of Williamsburg. Situated on a spacious lot, this home features a traditional layout with generous living spaces, perfect for family living. The main floor includes a large living room, a separate dining area, a cozy family room with gas fireplace, a unique separate office space, and a kitchen with large eat-in area that awaits your creative touch. Sliding door walk-out from the kitchen area to your private patio and backyard. Upstairs you will find four generous bedrooms, including a primary bedroom with a 4-piece ensuite bathroom and double closets, including a walk-in closet. The basement provides additional space for storage or future finishing. With its classic design, this home is full of potential and located in a desirable neighbourhood close to schools, parks, Thermea Spa, lots of shopping and all the amenities Whitby has to offer. This home is offered in as-is condition. (id:55499)
Royal LePage Signature Realty
232 - 1695 Dersan Street
Pickering (Duffin Heights), Ontario
Brand new never lived-in 2-bdrm, 3-bath upper-unit urban townhome @1400 sqft living area. Bright interiors with high 9' ceilings on main floor. Modern kitchen, S/S appliances, quartz counter with open-concept. 2Pc Powder on the m/floor. 2nd Floor features two bedrooms, his/her closets in the Primary with a 3Pc Ensuite. Walk-up to 3rd Floor terrace for a personal use/Entertainment, North West Beautiful View. Brand new community with great natural amenities. Parklands, Conservations, and Pickering Golf Club down the street. Short distance to Hwy 407 & 401 for convenient commute. Commercial amenities around the corner including banks, Fitness, Dental and restaurants. 1 Underground parking included. (id:55499)
Century 21 Percy Fulton Ltd.
84 Robbinstone Drive
Toronto (Malvern), Ontario
ORIGINAL OWNER END UNIT TOWNHOME FOR SALE IN A GREAT LOCATION CLOSE TO MARKHAM AND SHEPPARD. VERY CLEAN AND WELL MAINTAINED. THREE BEDROOM WITH ONE 4 PIECE ON 2ND FLOOR AND A 2 PIECE POWDER ROOM ON THE MAIN FLOOR. LAMINATE FLOORING THRU-OUT THE HOME. FINISHED BASEMENT WITH LARGE REC ROOM AND LAUNDRY ROOM. LARGE LOT WITH WALK OUT FROM KITCHEN TO COVERED PATIO. GARAGE AND 2 CAR DRIVEWAY. CLOSE TO TTC, SCHOOLS, PLACES OF WORSHIP, SHOPPING. ROOF RE-SHINGLED IN 2022 WITH 12 YEAR WARRANTY. BASEMENT CAN EASILY BE CONVERTED IN TO APARTMENT. (id:55499)
Century 21 Leading Edge Realty Inc.
10 - 70 Orchid Place Drive
Toronto (Malvern), Ontario
This stylish townhouse is nestled in a highly sought-after neighborhood, featuring 2 spacious bedrooms, 2 modern bathrooms, 2 private balconies, and a designated parking spot. Enjoy premium amenities, including a gym, yoga studio, party room, and a fully equipped kitchen. The home boasts sleek stainless steel appliances, a private balcony off the master bedroom, and an expansive dining-area balcony perfect for summer BBQs and entertaining. Ideally located just minutes from Highway 401, Scarborough Town Centre, Centennial College, the library, hospital, shopping, and a wealth of other conveniences (id:55499)
Realty 21 Inc.


