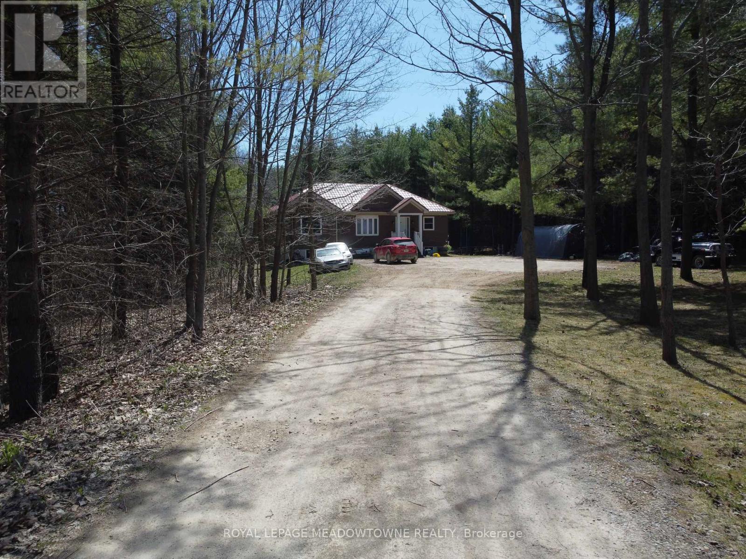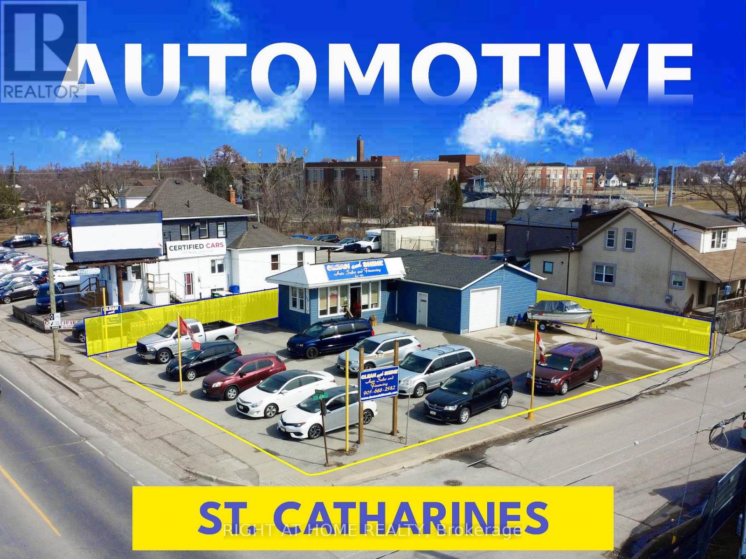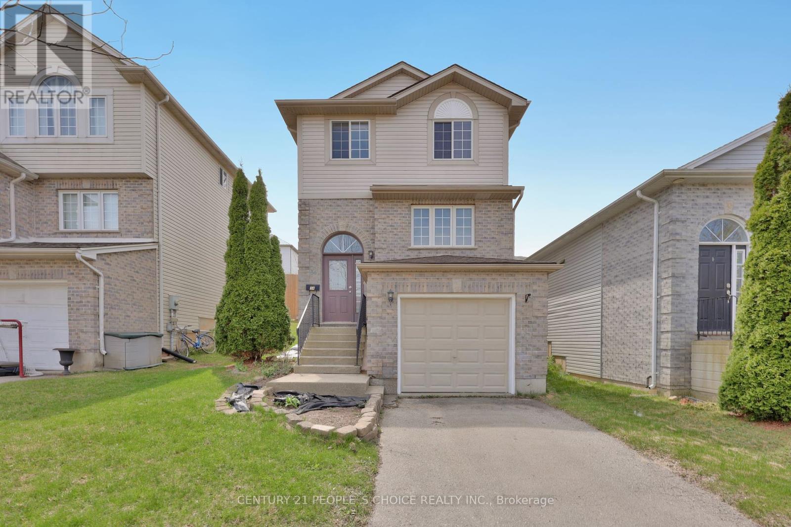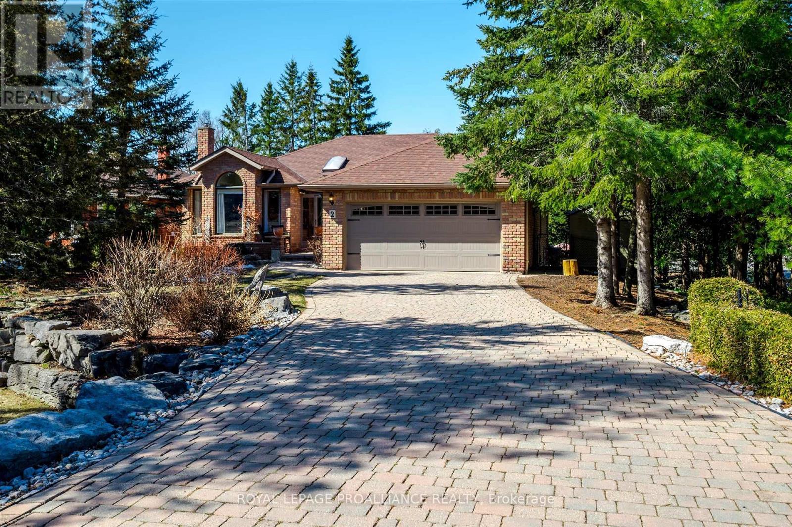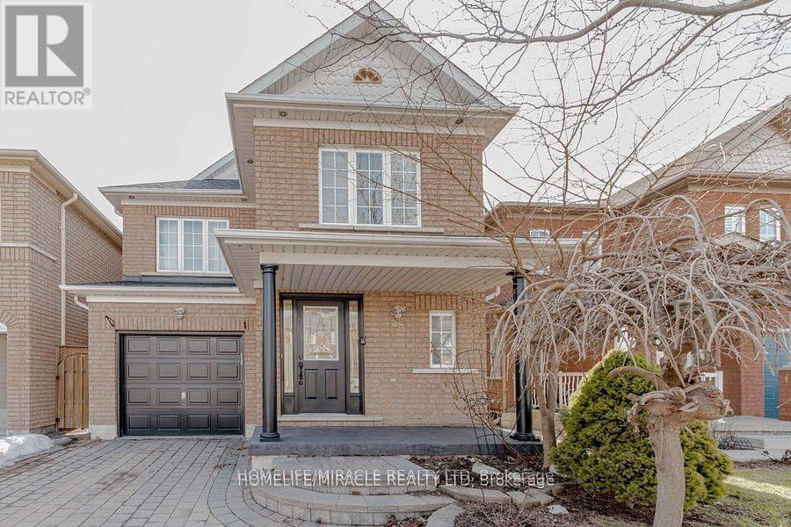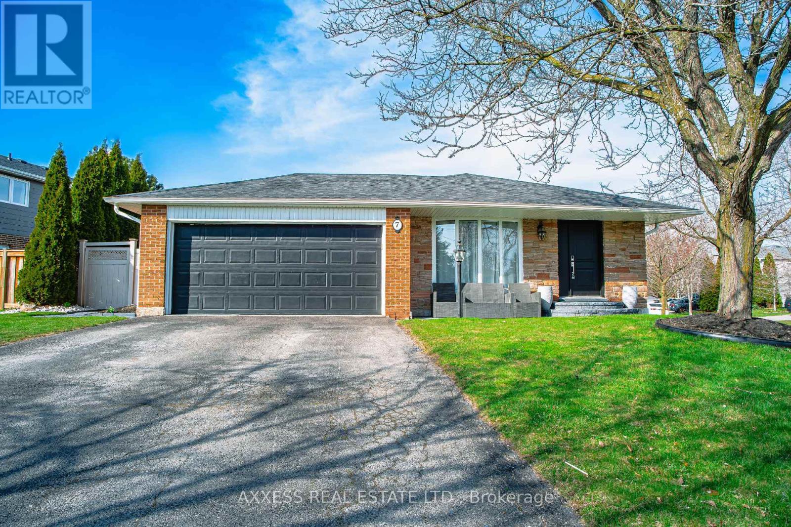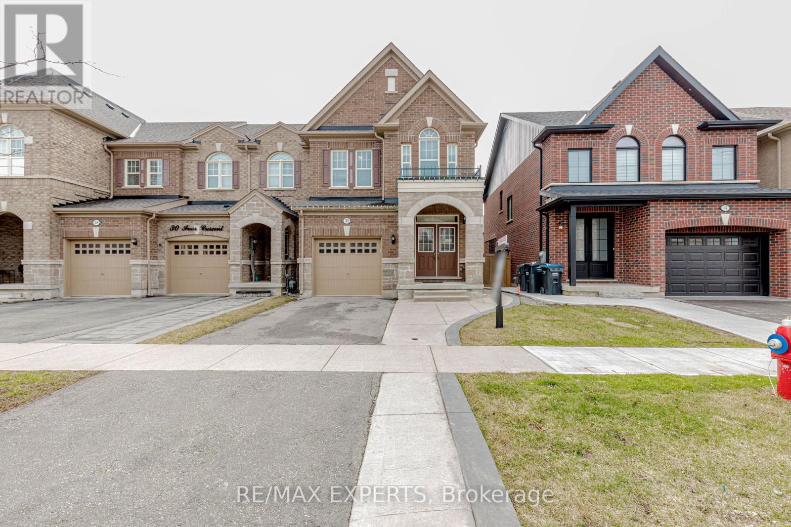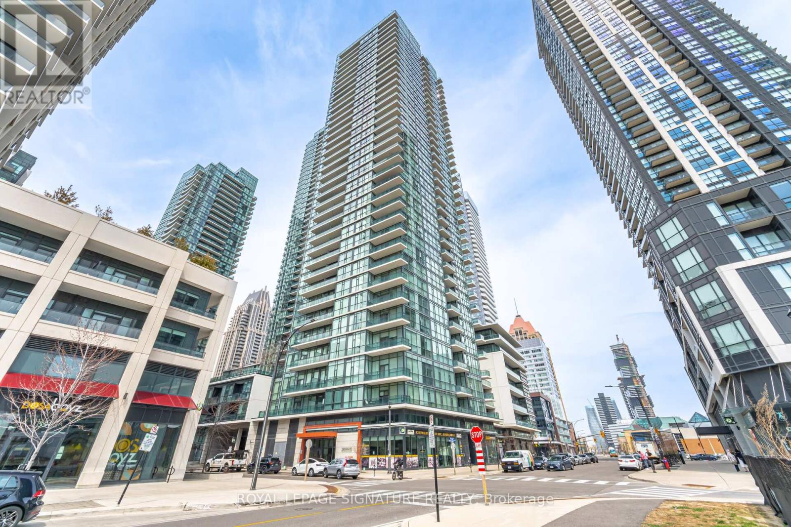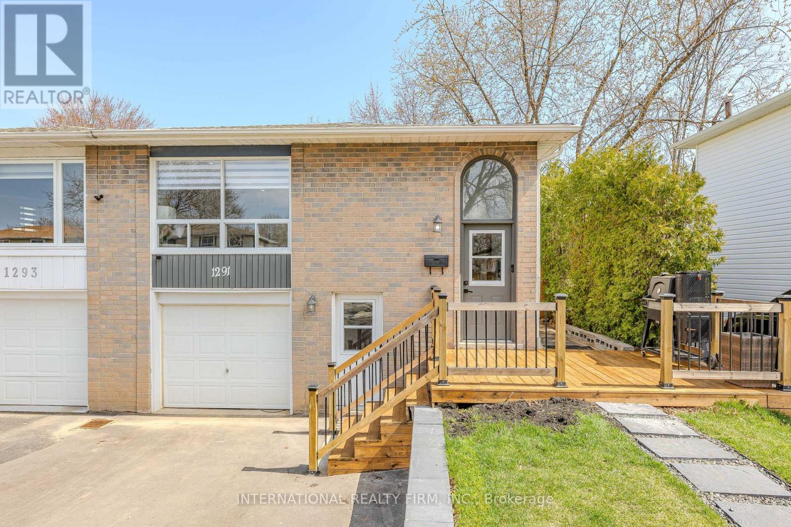9341 Sideroad 9
Erin, Ontario
Raised bungalow with walk-out basement sits on a peaceful 1+ acre lot surrounded by mature trees, tucked away on a quiet country road. It offers a perfect balance of rural tranquility and modern convenience, with schools, shopping, and GO stations in Acton and Georgetown just a short drive away. Inside, the main floor boasts hardwood flooring throughout and an open-concept kitchen and dining area, ideal for everyday living and entertaining. The spacious living room is perfect for family gatherings and opens onto a deck where you can relax and enjoy the natural surroundings. The primary bedroom serves as a private retreat with a 3-piece bathroom ensuite. The bright walk-out basement extends the living space, featuring hardwood and laminate flooring, a large recreation room with above-ground windows, a fourth bedroom, a convenient laundry area and a rough-in for an additional bathroom. Built in 2013 this modern home offers a durable metal roof, a 2024 propane forced air furnace, and provides central air conditioning for year-round comfort. With ample parking and a peaceful setting, this home is ideal for those seeking country living with easy access to town. Bell high-speed internet ensures reliable connectivity for work or entertainment at home. (id:55499)
Royal LePage Meadowtowne Realty
484 Speedvale Avenue E
Guelph (Riverside Park), Ontario
Don't miss this fantastic opportunity to own a legal duplex that offers incredible versatility and generates strong positive cash flow. This property brings in up to $5,600 in gross monthly rent, making it an ideal addition to any investment portfolio! The main level boasts a spacious layout with 3 bedrooms and 1 full bathroom perfect for families or tenants. It also features a brand new washer and dryer unit for added convenience.The fully finished, legal basement has been newly renovated and offers incredible potential, featuring 2 spacious bedrooms and a versatile den that can easily be converted into a third bedroom or a home office, along with a full bathroom. It includes a brand new water tank, brand new appliances fridge, stove, washer, dryer, dishwasher, and microwave making it ideal for extended family, renters, or generating extra income.With a carport and 10 total parking spaces, this property is a rare gem. Conveniently located near schools, public transit, shopping, and parks, it's perfect for investors, multi-generational families, or anyone seeking flexibility and space in a thriving neighbourhood. (id:55499)
Royal LePage Real Estate Services Ltd.
394 Merritt Street
St. Catharines (Secord Woods), Ontario
Possible VTB (Vendor Take Back financing)___Ideal property to acquire and establish a used car sales business___with the option to purchase (additional) an established Clean And Shine Auto Sales Limited, including OMVIC dealer license (in good standing)___The business has been successfully operating since 1973 with a loyal customer base___Traffic count 20,000 vehicles/day approx___Merritt St. is a central hub, close to Brock University, Niagara College, the Meridian Centre, and Pen Centre Mall, highway access is 4 minutes away___Merritt St. is located 16 minutes from Niagara Falls, 20 minutes from Niagara-on-the-Lake and Wine Country, 29 minutes from the US/Canada border___A New close by GO Train station is currently under construction. (id:55499)
Right At Home Realty
1284 True North Road
Dysart Et Al (Dudley), Ontario
Welcome to this Brand-New, Fully Furnished Custom-Built Masterpiece by Linwood Custom Homes, with Interiors Curated by Lakeshore Designs. Every Detail in this Exceptional 3,253ft Home Exudes Quality and Elegance, Featuring Four Spacious Bedrooms and 4.5 Bathrooms. Nestled on the Tranquil Shores of Drag Lake in Haliburton, the Property Boasts Breathtaking Lake Views from the Living room floor-to-ceiling windows. The Chefs Kitchen, Fully Equipped with Luxury Miele Appliances, is Designed to Inspire any Cook. This Fully Furnished Lakeside Retreat Comes with a Private Dock, Offering 150 feet of Clean Sandy/Rocky Shoreline with Southern Exposure On A 1 Acre Lot , Perfect for those in search of a Comfortable Year-Round Residence or Seasonal Getaway. Offered Completely Turnkey! Includes All Appliances & High End Furnishings, Tarion Warranty. (id:55499)
Homelife Excelsior Realty Inc.
RE/MAX Professionals North
34 Phair Crescent
London South (South J), Ontario
Detached 3 BR home in a most desirable neighbourhood and on a quite Crescent available for sale. Well maintained, updated and freshly painted walls trough out. Foyer with a wealth of natural light and a chandelier. Bright and well ventilated home with lots of living space. Large kitchen with movable centre island for eat-in breakfast and a pantry for extra storage. Primary bedroom has an ensuite bath and walk-in closet. Enjoy a large backyard and a deck with trees for privacy. Furnace replaced in 2024 with various other updates throughout the house. Rough-in for bath in basement. Close to most amenities, public transit and minutes to 401. (id:55499)
Century 21 People's Choice Realty Inc.
6 Durham Road
Bracebridge (Monck (Bracebridge)), Ontario
Exceptional Bungalow in a Prime Bracebridge Neighborhood! Discover this stunning 1513 sq. ft. Redwood Model townhouse, located in the exclusive Waterways private community of Muskoka. Featuring 2 bedrooms and 2 bathrooms, this newly built home is fully upgraded for modern living.Enjoy a gourmet white kitchen with granite countertops, S/S appliances, soft-close cabinets, and a center island. The spacious dining area opens to the backyard, perfect for entertaining. The Great Room boasts vaulted ceilings, Pot Lights and a Muskoka granite gas fireplace, creating a warm and inviting atmosphere. The master bedroom features vaulted ceilings, a walk-in closet, and an ensuite bathroom. Natural light floods the home through large windows, offering a bright and airy feel. Conveniently located within walking distance to Annie Park and Muskoka River, just a short drive to restaurants and amenities, this home combines comfort with accessibility. The exterior offers a double-car garage, while property management ensures hassle-free yard maintenance and snow removal. (id:55499)
Century 21 People's Choice Realty Inc.
2 Patricia Place
Kawartha Lakes (Bobcaygeon), Ontario
Welcome to Port 32, an extraordinary enclave nestled in the village of Bobcaygeon. Here the serene beauty of Pigeon Lake meets a vibrant adult lifestyle community's unique blend of luxury & leisure for active adults. This comfortable home offers a 1600 sq ft main level with attractive decor that presents a warm, inviting atmosphere. An enclosed front porch invites you into a spacious foyer with Skylight. The living dining room, complete with fireplace & hardwood, flows directly to a bright west facing family room overlooking a treed, limestone garden oasis & large deck for relaxation or entertaining. Enjoy a well-appointed kitchen, complete with stone counters, stainless appliances & breakfast nook with bay window. The recently finished 900 sq ft on the lower level includes a games room, 2 bedrooms, bathroom & workshop that caters to today's lifestyle. Residents enjoy Shore Spa memberships, an included $6000 value; indulge in the finest amenities of clubhouse, marina, outdoor pool, tennis/pickleball courts, bocce courts, horseshoes, billiards, shuffleboard & exercise room. Engage in activities like Line Dancing, Pub Night, Art Group, Bridge, Mahjongg, Craft Club, Guitar Circle, Movie Night, Games Night, Exercise Sessions & Tai Chi, all designed to foster connection & camaraderie among Port 32 residents. Pre listing home inspection & floor plans available. Upgrades include: lower level finishing 23, roof shingles 19, Heat pump & back up furnace 23 ensuring comfort & energy efficiency. A barbeque propane hook up & inground irrigation system simplify maintenance. The enclaves unique limestone landscaping & dedicated walking trails encourage leisurely neighbourhood strolls. Known as the "Hub of the Kawarthas", Bobcaygeon sits where Sturgeon Lake flows into Pigeon Lake, on historic 382 km Trent Severn Waterway for boating & fishing, 50 kms northwest of Peterborough & 30 kms northeast of Lindsay. Prioritize your visit to this exceptional listing offering remarkable valu (id:55499)
Royal LePage Proalliance Realty
5132 Meadowood Lane
Lincoln (Beamsville), Ontario
Charming Bungalow in the Heart of Niagara's Wine Country! Nestled in the picturesque town of Beamsville, this beautifully updated 3 bedroom, 2 bathroom bungalow offers the perfect blend of modern comfort and small town charm. Step inside to find over 2,500 sqft of living space, an inviting open concept layout where stunning exposed wood beams and soaring ceilings create a warm and airy ambiance. The stylish chef's kitchen boasts beautiful quartz countertops and a contemporary design making it perfect for entertaining! A fully finished basement with a secondary kitchen adds incredible versatility - ideal for extended family, in-law suite or a private retreat. Outside, the fully fenced yard provides a serene and private space to relax or entertain. Whether you're drawn to the areas rich history, award winning wineries or the convenience of modern living in a charming community, this home is the perfect place to call home. Close to the highway, vineyards, orchards, fruit stands, historic downtown core with shopping convenience and quaint restaurants to try, you will fall in love with the lifestyle this home offers. (id:55499)
Century 21 Signature Service
214 - 325 University Avenue W
Cobourg, Ontario
A Modern And Sophisticated Apartment Suite. Very Bright 1 Bedroom plus Den. 675sf. Stainless Steel Appliances, Kitchen Island, Laminate Floors Throughout. Stainless Steel Appliances. Ready For You To Move Right In! Electric Car Charging Stations Available. Close To Schools, Shopping And The Beach! (id:55499)
Keller Williams Referred Urban Realty
77767 Norma Street
Bluewater (Bayfield), Ontario
Want Sensational Sunsets And Listening To The Water? Here Is Your Chance! Picture Perfect Lakefront Property On Lake Huron With 100 Feet Of Frontage. Great Opportunity To Enjoy Stunning Sunsets Everyday. Cottage Features 2 Bedrooms, 4-Piece Bathroom, Stacked Washer/Dryer,Open Concept Kitchen/Family Room With Large Windows, Butchers Block Table And Amazing Views Throughout. Huge Deck (50 X 10) Runs The Length Of The Home To Enjoy The Views With A Cup Of Coffee. Potential To Update And Make This House Your Home. Services Include Hydro, Natural Gas, And Municipal Well Water. Electric Baseboard Heaters. Just 3 Km North Of Beautiful Bayfield. Buyers are advised to consult with Ausable Bayfield Conservation Authority and Municipality on future development potential of the property or Permits (id:55499)
RE/MAX Premier Inc.
804 - 2470 Prince Michael Drive
Oakville (Jc Joshua Creek), Ontario
Welcome to Luxurious Penthouse Living at the Emporium. Bask in this Gorgeous Light-Filled Spacious 2+1 Bedroom Unit featuring Floor to Ceiling Windows Throughout. Not a Single Inch of Wasted Space in this Penthouse Unit featuring 10' High Ceilings, Crown Molding and Pot Lights Installed Throughout the Unit. New Floors, New Kitchen Appliances. Den has a built-in custom wall unit with Murphy Bed to Double Up as Second Guest Room. Absolutely Unique to this Unit is the Custom Gas Fireplace Surround and Private Terrace with Direct Gas Line for BBQ. Unobstructed views of Beautiful Joshua Creek. Minutes Away from 403/QEW/407. Don't Miss Out on this Opportunity! (id:55499)
Right At Home Realty
38 Heartleaf Crescent
Brampton (Fletcher's Meadow), Ontario
Welcome to this exquisite 3-bedroom detached home, nestled in one of the most sought-after family neighborhoods. From the moment you enter, you'll be greeted by a bright and inviting foyer, featuring elegant granite floors that set the tone for the rest of the home. The main and second levels boast beautiful hardwood flooring throughout, enhancing the warmth and sophistication of the space. The grand circular hardwood staircase adds a dramatic touch, leading to spacious, open-concept living areas perfect for relaxation and entertaining. The gourmet kitchen is every chef's dream, with ample cabinetry, undermount lighting, luxurious granite countertops and floors, and a movable island with a convenient breakfast bar. Whether preparing a family meal or hosting a gathering, this kitchen is designed to impress. Each bathroom is thoughtfully designed with high-end granite countertops, while the powder room stands out with exquisite tiled walls, adding an extra layer of luxury. Natural light floods every room, creating a bright and airy atmosphere throughout the home. The property also offers the added benefit of no sidewalk. Additional updates include a new **roof in 2020 and a **furnace replaced in 2023, ensuring peace of mind for years to come. Location is everything this home is within walking distance of top-rated schools, the Cassie Campbell Community Centre, shopping plazas, and public transit. Plus, Mount Pleasant Go Station is just a short drive away, making commuting a breeze. Don't miss the opportunity to make this stunning home yours. (id:55499)
Homelife/miracle Realty Ltd
7 Regan Crescent
Halton Hills (Georgetown), Ontario
Located In A Highly Desirable Enclave Of Mature Homes Near The 300-Acre Hungry Hollow Ravine System. This Rare 3-Bedroom, 3 Full Bathroom 3 Level Back Split Home Is Situated On A Premium 75' Wide Lot. A Must See ~ Fully Renovated, Bright Open Concept Home That Boasts A Custom Built Oversized Eat-In Kitchen With A Grand Center Island Designed For Entertaining. One Of Georgetown's Quieter Family Friendly Streets Positioned Close To Schools, Parks And Natural Amenities. The Built-In Garage Features A Rough-In EV Charger And Is Currently Being Used As A Separate Entertainment Space And Can Easily Be Restored. The Oversized, Clean Crawl Space can Useful As Additional Storage Space. Countless Upgrades Include Trim, Doors And Pot Lighting. (id:55499)
Axxess Real Estate Ltd.
11 Helena Court
Brampton (Queen Street Corridor), Ontario
Great starter home located close to Bramalea City Center, Public Transport and Chinguacousy Park. Currently fully rented upstairs and downstairs. Lower level was renovated and has 2 bedroom and separate entrance. Big driveway with room for 3 cars. Vendor and Agent do not warrant retrofit status of the basement apartment. Tenant wiling to stay or Vacate. All appliances included. Bring all offers. (id:55499)
Homelife Woodbine Realty Inc.
714 - 50 Kingsbridge Gdn Circle
Mississauga (Hurontario), Ontario
Bright and spacious 1 Bed + Den condo for rent in Mississauga, perfectly located between Heartland Town Centre and Square One Shopping Centre. Just steps from the upcoming LRT and minutes to major highways, restaurants, shopping, groceries, and public transit. This well-maintained building offers top-notch amenities including an indoor pool, gym, tennis and squash courts. Enjoy plenty of natural light throughout the unit. Extra parking spots available at additional cost. (id:55499)
Exp Realty
428 Rockwell Common
Oakville (Oa Rural Oakville), Ontario
**Bright & Spacious 3 Bedroom Corner Unit Townhouse W/Large Windows**Double Door Entry** Main Floor Office/Study/Den & Laundry**Access From Garage** Modern Open Concept 2nd Floor With High Ceiling & Walk Out To Balcony** Family Size Functional Kitchen Equipped With S/S Appliances & Breakfast Bar**Granit Counter Top & Tile Back Splash** Sunfilled Living Room & Dining Area Complete 2nd Floor**Well Appointed Primary Bedroom W/Walk In Closet & 4Pc Ensuite**2 Good Sized Additional Bedrooms With Closet Space** Convenient Location With Easy Access To All Amenities** Ideal Family Home In Great Neighborhood** Pictures Taken In 2023** (id:55499)
RE/MAX Realty One Inc.
RE/MAX Real Estate Centre Inc.
802 - 4011 Brickstone Mews
Mississauga (City Centre), Ontario
Location! Location! Location! Square One. 2 Bedroom 2 Full Washroom Unit! Plus Balcony. Modern Open Concept Layout! Upgraded Kitchen Top Of The Line Stainless Steel Appliances. Approx. 800 Sf With Upgraded Washer Dryer! Upgraded Window Coverings. All Hardwood Flooring Except In Bedrooms. (id:55499)
Modern Solution Realty Inc.
61 James Snow Pkwy N Parkway
Milton (Dg Derry Green), Ontario
Franchised Holy Shakes business in Milton is For Sale. Located at the intersection of James Snow Pkwy N/Main St E. Surrounded by Fully Residential Neighborhood, Close to Hwy 401, Major Big Box Store, Lots of foot traffic, busy area and much more. Great business that with Long Lease and so much opportunity to grow the business even more. Rent: $3655.71 incl TMI & HST, Lease Term: Existing 2 years + 5 years + 5 years option to renew, Royalty: 6%, Advertising: 2% (id:55499)
RE/MAX Realty Services Inc.
32 Ivor Crescent
Brampton (Northwest Brampton), Ontario
Beautiful Freehold End Unit Townhome with Stone & Brick Elevation - 1810 Sq Ft of Stylish Living! Meticulously Maintained Freehold Townhouse, True Pride of Ownership. This 2-storey gem features 3 spacious bedrooms + den, double door entry, and a thoughtfully designed layout. Enjoy a bright great room and separate dining area, perfect for entertaining. The modern kitchen is finished with rich espresso cabinets, quartz countertops, and a sleek backsplash. Main floor boasts soaring 9 ft ceilings, hardwood flooring, and a stained oak staircase with elegant metal pickets. Hardwood continues through the upper hallway and the primary bedroom, which includes a luxurious 5-piece ensuite. Bonus computer/study nook., Fenced Backyard. Prime location - walking distance to schools, Bus Stop, shopping, and just minutes to Mount Pleasant GO, highways, and more. The perfect place to call home! (id:55499)
RE/MAX Experts
706 - 4065 Brickstone Mews
Mississauga (City Centre), Ontario
Imagine stepping into a truly gorgeous, bright, and spacious condo. At 913 square feet, plus the bonus of an oversized balcony, this 2 bed + 1 den unit feels airy and open, perfect for comfortable living. Its location is a major highlight, nestled in one of the most convenient spots in the City Centre neighbourhood. A corner unit floods the space with natural light, thanks to the stunning floor-to-ceiling windows, just look outside at the beautiful gardens! The impressive 10-foot ceilings further enhance the feeling of spaciousness. Elegant flooring flows seamlessly through the living and dining areas, hallways, and den, adding a touch of sophistication. The galley-style eat-in kitchen is both stylish and functional. Picture yourself preparing meals surrounded by stainless steel appliances, sleek European cabinetry, and elegant quartz countertops complemented by a tasteful ceramic backsplash. The added bonus? A convenient walk-out to the balcony, perfect for enjoying a morning coffee or evening breeze. The primary bedroom offers a private retreat, complete with a walk-in closet providing ample storage and a well-appointed 4-piece bathroom. Both bedrooms are generously sized, comfortably fitting queen-size beds, making this truly perfect for a family! Beyond the beautiful interior, the location offers unparalleled convenience. Imagine being able to walk to all amenities - from the educational hub of Sheridan College to the diverse shopping at Square One, and seamless connections via Go Transit. Cultural and recreational spots like the Library, Celebration Square, the serene Japanese Garden, and trendy restaurants are also just a stroll away. You'll also appreciate the peace of mind offered by the 24-hourconcierge security. In short, this condo at 4065 Brickstone Mews sounds like a fantastic opportunity to enjoy modern living in a vibrant and accessible Mississauga City Centre location. Amenities Pictures are from 2019. (id:55499)
Royal LePage Signature Realty
Upper - 25 Venice Drive
Toronto (Rustic), Ontario
Welcome to 25 Venice Drive, a spacious and sun-filled 3-bedroom, 2-bathroom upper-level unit in a raised bungalow, located in the quiet and family-friendly Rustic/Maple Leaf neighbourhood. This well-maintained home features hardwood floors, a bright open-concept living and dining area, a very spacious kitchen with ample storage, private laundry, and driveway parking. Enjoy the convenience of being just minutes from Hwy 401, Yorkdale Mall, Humber River Hospital, and TTC transit. Ideal for families or professionals seeking comfort, space, and a prime Toronto location. (id:55499)
Sutton Group-Admiral Realty Inc.
2403 Emerson Drive
Burlington (Orchard), Ontario
Rarely offered. Gorgeous sun filled linked home located in the Orchard. Feels like a detached home being only attached by the garage on one side. With over 1700 square feet of living space, this Fernbrook built is finished in designer colours through out. Enter into the open concept main floor that includes foyer, living/dining room, large closet, and powder room. Overlooking the family room the Chef inspired eat in kitchen features quartz counters, modern backsplash, and stainless steel appliances. Truly an Entertainer's delight with walk out to fully fenced in backyard and stone patio. Retreat in the large Primary bedroom that offers separate his/her closets with tasteful 4 piece ensuite. Second floor also includes 2 more large bedrooms and 4 piece bath. Finished basement boasts a recreation room, pot lights, workspace, 2 piece bathroom, pantry, plenty of storage, and separate room for many uses. Notable interior features include Roof(2022), premium hardwood floors(2022), updated light fixtures, whole home water softener, and separate main floor laundry. Move in ready. Close to all amenities including schools, parks, shopping, restaurants, and much more. This home and family friendly neighbourhood will not disappoint. (id:55499)
RE/MAX Escarpment Realty Inc.
1291 Consort Crescent
Burlington (Palmer), Ontario
Completely renovated and freshly painted semi-detached. This stunning home offers the perfect blend of style, function, and flexibility, featuring a fully equipped in-law or nanny suite for extended family, guests, or extra income potential. The upper level boasts 3 spacious bedrooms and 3 bathrooms (2 full, including an ensuite, and 1 powder room). Enjoy an open-concept layout with custom closets, a modern kitchen, in-unit laundry, beautifully updated bathrooms, and vinyl flooring throughout. The lower level, with its separate entrance, includes a kitchen, laundry, living, dining areas, 2 bedrooms, and 1 full bathroom, perfect for independent living. Outside, enjoy a spacious backyard, a newly renovated front porch, and a driveway for 4 vehicles. Conveniently located near top amenities: Walmart, Food Basics, Metro, Fortino, Dollarama, Home Depot, Costco, Shoppers, Nofrills, Mapleview Mall, Burlington Centre, and just a 5-minute walk to a nearby school. Move-in ready and designed for todays lifestyle, this home truly has it all! (id:55499)
International Realty Firm
729 Queensway W
Mississauga (Erindale), Ontario
Spectacular Fully Customized Multi-Generational Home! Highly Sought After Area! Approx. 5000+ Sqft Upper Levels +Approx. 2300 Sqft Finished Basement with Separate Entrance. Wonderfully Upgraded Throughout w/Hardwood, Marble and Ceramic Floors, Pot Lights,California Shutters, Coffered Ceilings, Valence Mouldings, U/G Mirrors, Granite & Marble Counters, Designer Blinds & Drapes. Main & 2nd Floor Fts Soaring 10' Ceilings and 9' on Lower Level. Laundry Conveniently Located on 2nd Floor. Kitchen Fts. Chefs Island & Wolf Range w/ Butlers Pantry & Customized Pantry + B/Fast Bar. Separate Mudroom w/ W/I Closets. 5th Bed/Den Converted as Self Contained w/ Own Staircase. Lower Lvl Great Potential for In-Law Suite w/ Wet Bar. Extensively Designed Lower Lvl Features Private Gym, Games Room, Private Steam Room & Sauna. Gym Area Can Be Converted to 2 Beds. 3 Car Garage & Professionally Landscaped Exterior - Front & Back. Cedar Deck, Hot Tub, Zen Garden w/Waterfall. Immaculately Designed w/ Everything You Would Desire in a Home! **EXTRAS** Professionally Finished Front & Backyard w/Waterfall, Cedar Deck, Patterned Concrete DriveWay. Steps to Mississauga Golf & Country Club, Huron Park, Tennis Club & Walking Trails. Minutes to QEW&403, UofT, Hospitals & All Amenities. (id:55499)
RE/MAX Escarpment Realty Inc.

