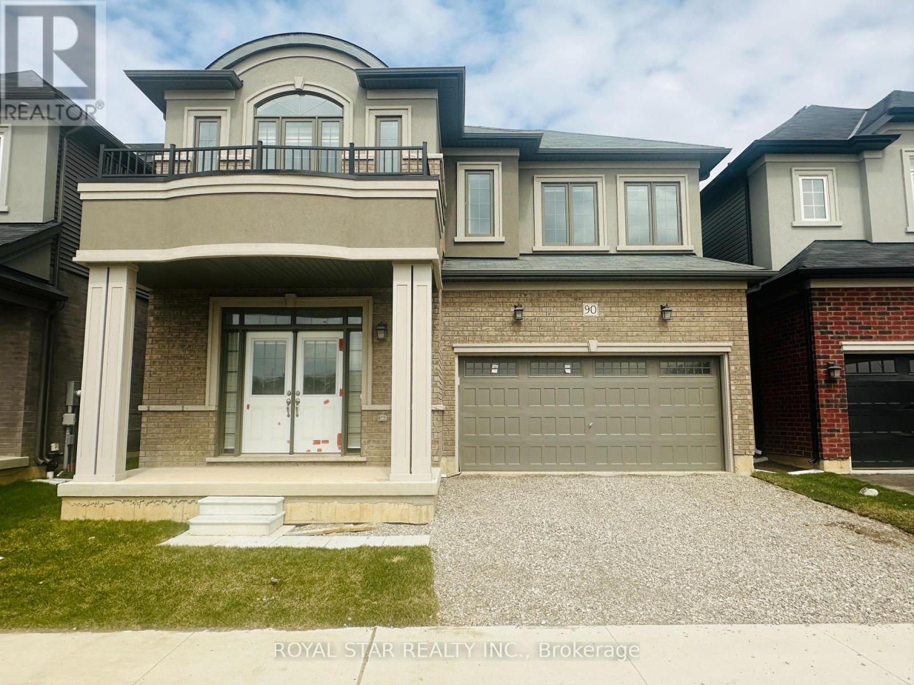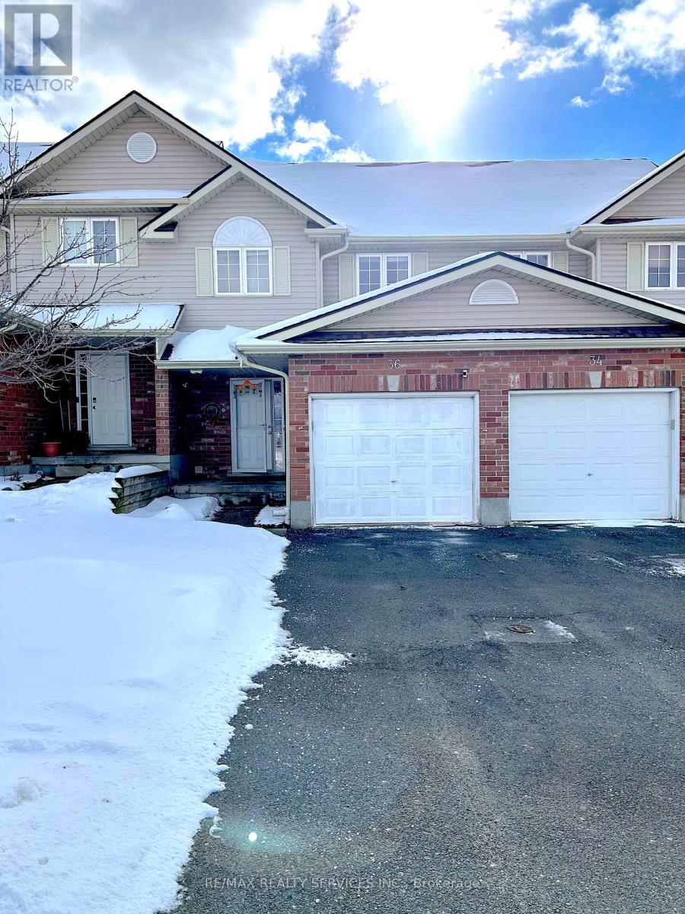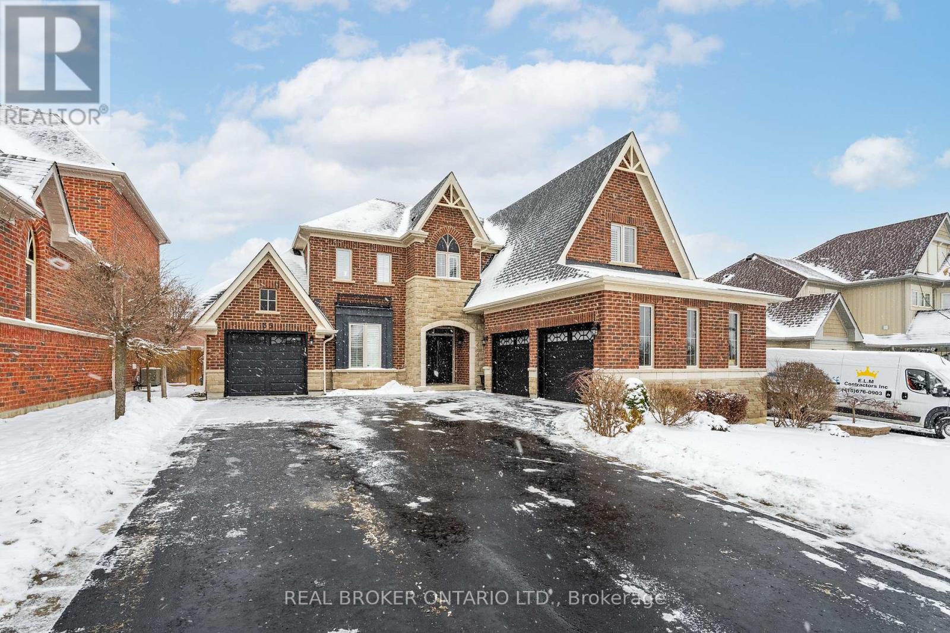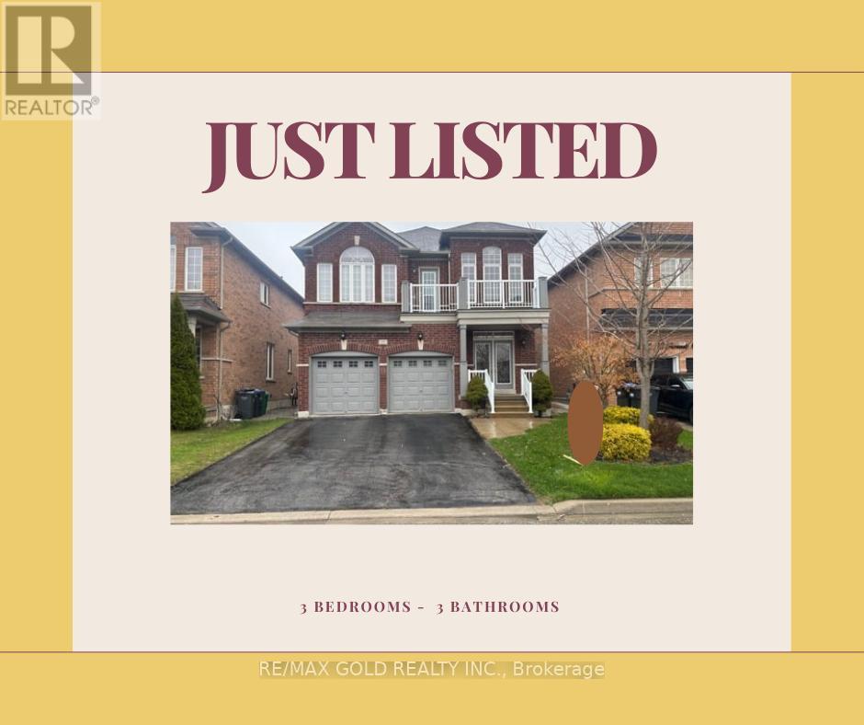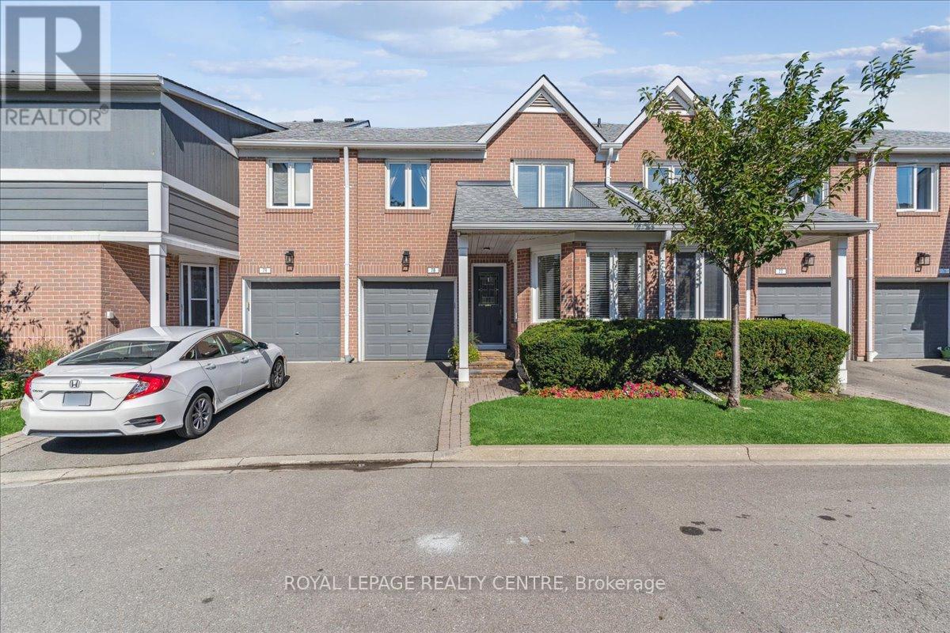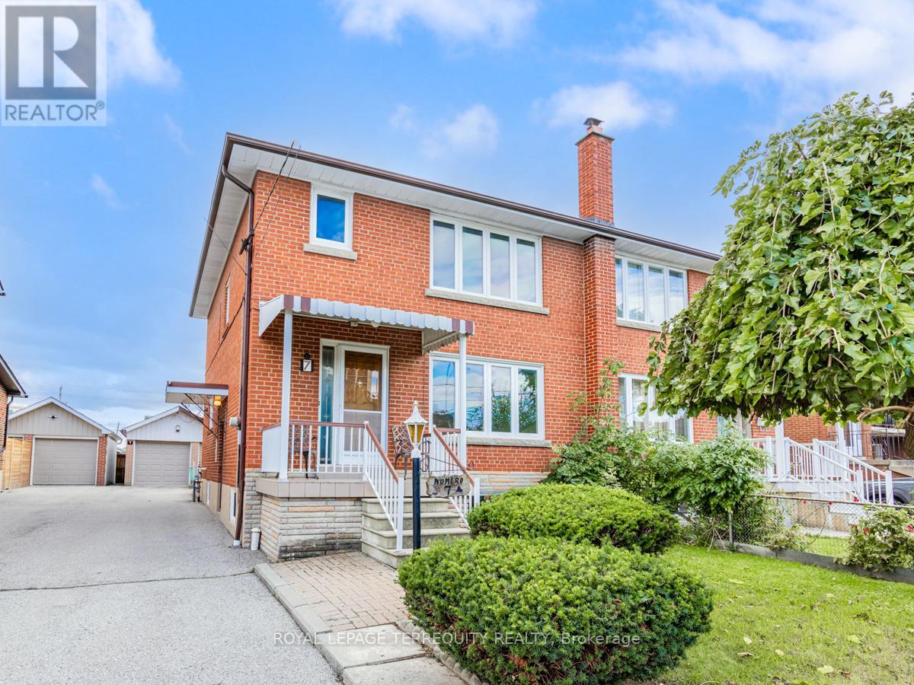129 Masters Street
Welland (774 - Dain City), Ontario
Welcome to this beautifully designed home in a quiet, family-friendly neighbourhood of Dain City. It offers a perfect blend of modern comfort and timeless elegance, making it an ideal choice for families, professionals or students. This gorgeous, newly-built end unit townhouse is near to exciting amenities of Niagara area. Just 15-30 minutes drive to Niagara College, Niagara Falls, Brock University and US border, this home boasts of three (3) large bedrooms, 2.5 bathrooms and ample space for relaxation and entertaining. The main level is a well-laid out open concept living, kitchen and dining areas & half bathroom. The upper level includes three (3) spacious bedrooms, two(2) walk-in closets and a convenient washer & dryer. Bright and airy from large windows flood the home with natural light, creating a warm and inviting atmosphere. Close to all amenities, banks, plazas, schools, highways & everything that the beautiful Niagara Region has to offer. Don't miss it !!! Book it now !!! (id:55499)
Exp Realty
18 Ellis Avenue
Hamilton (Crown Point), Ontario
Beautifully updated 2-bed, 2-bath bungalow in a great central location! The open-concept main floor features a stylish eat-in kitchen with stainless steel appliances, butcher block countertops, island, and a bright separate dining area. The cozy living room is filled with natural light and the updated 4pc bathroom offers modern comfort. Downstairs, the finished basement boasts a spacious rec room, additional bathroom, and laundry area-professonally waterproofed in 2019 for peace of mind. The windows, doors, kitchen and bathroom were all updated in 2018. The roof was done in 2021. Step outside to a fully fenced private backyard with a patio and garden shed-perfect for relaxing or entertaining. Conveniently located near schools, parks, public transit, shopping dining and easy highway access. A perfect blend of charm, function, and location! (id:55499)
New Era Real Estate
90 Stauffer Road
Brantford, Ontario
Welcome to 90 Stauffer Road in Brantford a brand-new, never-lived-in 2-storey home offering 3,160 sq. ft. of above-ground living space. Thoughtfully designed with an exceptional layout, this stunning property features 4 spacious bedrooms, each with its own private ensuite bathroom. The primary bedroom boasts a luxurious 5-piece ensuite, complete with a tub and standing shower, exuding both comfort and elegance. The remaining three bedrooms also feature dedicated ensuite bathrooms, ensuring convenience and privacy for the whole family. On the main level, you'll find a versatile office space, perfect for work or study, large family room with fireplace along with upgraded stairs that add a touch of sophistication. The exterior has been enhanced with full brick siding, replacing the original aluminum finish, for a timeless and durable aesthetic. The modern kitchen is equipped with an induction stove and stainless steel appliances, all backed by an extended 6-year warranty, offering both efficiency and peace of mind. Conveniently located close to major amenities, including Highway 403, schools, plazas, a golf course, and just minutes from the Grand River and walking trails this home seamlessly blends functionality with modern living. Don't miss out on this incredible opportunity! Asphalt driveway and grass work will be completed by the builder (id:55499)
Royal Star Realty Inc.
4 - 36 Fallowfield Drive
Kitchener, Ontario
Welcome to 36 Fallowfield Dr, this cozy home is ready to welcome its next family to build happy memories here. Perfect for a single professional or a young couple prepping for a family. The backyard patio walks out to a park for the kids to play and all avid walkers. Walking distance to restaurants & 11 min walk to LRT. Family oriented neighbourhood, 12 minute drive to 401 for easy access to where you would like to go. New dryer in2021. new water softener in 2021 & new roof in 2022. Freshly painted as well. (id:55499)
RE/MAX Realty Services Inc.
22 Sunflower Place N
Welland, Ontario
Exceptional Corner Townhouse in Prime Location! Stunning 2 Year Old, 2 Storey Freehold Corner Townhouse Featuring 3 Bedrooms, 2 Bathrooms and a Spacious Layout with Modern Finishes. Highlights Include a Luxurious Master Bedroom with Walk-in Closet, Upper Level Laundry and a Stylish Kitchen. The Unfinished Basement with a separate Side Entrance, Offers Incredible Potential for customization - Whether you Envision a Rental Suite, Home Office, or Additional Living Space, the Possibilities are Endless. Designated Parking, Easy Access to Public Transit. the exceptional Opportunity is Ideal for Families or Savvy Investors!! **EXTRAS** Perfectly Situated near Niagara College, Top Schools, Sobeys, Seaway Mall, Starbucks, & Popular Dining Spots, this Home Makes Daily Errands & Outings Effortless. Schedule your Showing Today! (id:55499)
Homelife/response Realty Inc.
2411 Southwood Road
Gravenhurst (Morrison), Ontario
REMARKABLE RETREAT WHERE REFINED LIVING MEETS THE NATURAL BEAUTY OF MUSKOKA ON NEARLY 90 PRISTINE ACRES! Set against an awe-inspiring Muskoka backdrop, this breathtaking property offers nearly 90 acres of tranquil, wildlife-rich land accented by multiple ponds, total privacy, and trails winding through a forested landscape, and it borders approximately 100 acres of crown land for even more seclusion. Tucked away from the road, this beautifully updated bungalow spans over 1,500 sq. ft. with an open-concept layout, soaring wood plank cathedral ceilings, engineered hickory hardwood floors, and updated fixtures. The stylish kitchen shines with white cabinetry, Cambria countertops, a herringbone tile backsplash, stainless steel appliances, and a waterfall-edge peninsula with seating. Just off the kitchen, the dining room presents a built-in sideboard with drawer storage and a matching Cambria countertop. The living room is a showstopper with massive windows overlooking the pond, a cozy wood stove, and a walkout to a deck. The primary bedroom offers access to a private deck and includes a remodelled ensuite finished with modern accents and heated flooring. Convenient main-floor laundry adds everyday ease with an upgraded washer and dryer. Outside, the property is surrounded by a nicely maintained lawn and mature gardens enhanced by an in-ground sprinkler system, with frequent wildlife sightings, including swans, ducks, beavers, deer, moose, and bears. A newer carport, detached garage, and driveway parking for 10+ vehicles ensure ample room for family and guests. Additional features include an updated HRV unit, newer A/C, high-speed internet availability, and a 10 kW generator that offers peace of mind and uninterrupted power, ideal for remote work. Located just a short drive from dining, shops, schools, and medical services and close to popular local attractions - this is a once-in-a-lifetime opportunity to own a property that's as stunning as it is serene! (id:55499)
RE/MAX Hallmark Peggy Hill Group Realty
755 Mariners Road
Chatham-Kent (Blenheim), Ontario
Don't miss this opportunity to rent the house on the shores beautiful Lake Erie! With sandy beaches and incredible sunsets. A double lot with level access Beach meticulously landscaped, with land treed, tennis court. The house has been updated: steel roof, stucco exterior, gazebo, des. New windows and balconies with glass railings. Spacious, bright rooms with panoramic windows facing the lake. Located just an hour from London, 4 hours from Windsor/Detroit. The landlord is ready to rend the house for 1 year or 6 months. (id:55499)
Century 21 Leading Edge Realty Inc.
22 Northhaven Road
Welland (767 - N. Welland), Ontario
ATTN Home Buyers! From the Moment you Walk onto the Beautifully Built Front Porch to the Charming Front Door, You Will Want to Call this, Home! Step Inside to 22 Northhaven Rd. & Feel the Comforting Atmosphere of this Beautiful Home. You will Sense the Inviting and Warm Ambience Created by the Neutral & Modern Finishing Touches Throughout. Enjoy the Charming and Beautifully Designed Kitchen, Perfect for Those who Love Bright & Stylish Spaces. More than Enough Space with 3 Bedrooms and a Bathroom Upstairs as well as a Generous Sized Finished Basement Area with an Additional Bathroom (with a Separate Entrance). A Lovely Layout and Ample Parking for Everyone, Enjoy Entertaining with Family and Friends Year Round in this Beautifully Inviting Home! **52 x 120 ft LOT *DETACHED 2 STOREY *PICTURESQUE NEIGHBOURHOOD **SEPARATE ENTRANCE TO BASEMENT *BASEMENT HEIGHT - 7FT *ZONED POTENTIAL FOR ADU BUILD **PARKING FOR 5+! **DETACHED GARAGE (18.5ft x 12.8ft) 8.5ft HEIGHT WITH ELECTRICAL & EXTRA STORAGE AREA *FAMILY FRIENDLY CUL DE SAC *STEPS TO MALL, COLLEGE, SCHOOLS, TRANSIT & LOTS MORE! (id:55499)
Century 21 Realty Centre
35 Ketchum Street
Mono, Ontario
This stunning home, located in the sought-after Fieldstone neighbourhood, feels like its been lifted from the pages of a magazine! As you step into the grand foyer with soaring ceilings, you're welcomed by a striking staircase, an elegant dining room, and a versatile den/office/study perfect for working from home. The open-concept kitchen, breakfast nook, and family room provide the ultimate space for entertaining. The kitchen boasts a large island, top-of-the-line appliances, and a dry bar that flows effortlessly into the formal dining area. The primary bedroom serves as a true sanctuary, offering ample space for a sitting area, along with a custom, luxurious walk-in closet and a private ensuite. Two additional bedrooms share a Jack-and-Jill bathroom, both with custom closets, while a third bedroom enjoys its own private ensuite. This meticulously maintained home showcases numerous upgrades, including California shutters, intricate millwork such as crown moulding, wainscoting, coffered ceilings, stylish black interior doors, and custom built-ins throughout. Enjoy the prestige of a Mono postal code with the conveniences of Orangeville just moments away dining, shopping, entertainment, Island Lake Conservation Area, hiking trails, and easy access to Highways 9 and 10. Irrigation system **EXTRAS** Enjoy the prestige of a Mono postal code with the conveniences of Orangeville just moments away dining, shopping, entertainment,Island Lake Conservation Area, hiking trails, and easy access to Highways 9 and 10. Irrigation system (id:55499)
Real Broker Ontario Ltd.
55 Abbotsbury Drive
Brampton (Credit Valley), Ontario
Bright and Spacious 2 Bed 1 Bath Legal Basement in a Detach House Available for Lease in the Prestigious Neighborhood of Credit Valley in Brampton. The House Boasts of Laminate Floors, Modern Kitchen With S/S Appliances and Granite Countertops, Upgraded Washrooms. Very Close To all Amenities. (id:55499)
Homelife/miracle Realty Ltd
4210 - 3883 Quartz Road N
Mississauga (City Centre), Ontario
Stunning Brand New 2 Bedrooms + Den + 2 Washrooms, Luxury Living In M City 2 Executive Condo, Located In the Heart of Down town Mississauga. Impressive 9Ft Ceiling, With Floor To Ceiling Windows, Providing Awe-Inspiring Panoramic Views of Mississauga's Core! Sun-Filled West Open Unit, With Open Concept Layout. Modern Kitchen, With Quartz Countertop, Stainless Steel Appliances, Paneled Fridge And Dishwasher. Over 814 Sq/Ft Interior + Massive 237 Sq.Ft of Wrap-Around Balcony with Un-Obstructed Views of the City! Primary Bedroom Boasts 3pc Ensuite & W/O to Balcony. Additional Bedroom with Floor-to-Ceiling Windows, 3pc Main Bath + Bonus Den/Office & an Ensuite Laundry. Suite Includes: 1 Underground Parking Space! 24 Hour Security, Minutes from Square One Mall, Go Transit, 401, 403 &Future LRT! Steps Away from the Library, YMCA, Parks &Trails & Sheridan College. U of T Mississauga Campus. M City Amenities Include: Salt Water Pool, Playground, Outdoor Terrace with Many More ! (id:55499)
World Class Realty Point
448 Tonelli Lane
Milton (1033 - Ha Harrison), Ontario
Power of Sale**Stunning, Open Veranda**Premium Lot Facing a Park**Move In Ready**Ample Natural Light**Four Bedroom**Large Backyard**Upstairs Laundry**Ensuite with Master Bedroom**Bathroom with Heated Floor**Property and Contents Being Sold As Is Where Is**Buyer and Buyer Agent Verify All Measurements**LA relates to Seller**Seller with Take Back Mortgage at 7.99% with 15% down**Motivated Seller**Don't Miss Out!! (id:55499)
Right At Home Realty
904 - 10 Tobermory Drive
Toronto (Black Creek), Ontario
STEPS TO BRAND NEW FINCH WEST LRT !!! Welcome To Bristol House, Perfectly Located Amidst Secure Family Friendly Area, Close To Schools, Steps To Ttc, York University, Library, Highways, Shopping, Places Of Worship And Restaurants. Recently Upgraded Common Areas In The Bldg. Spacious 2 Bed 1 Bath Plus Ensuite Locker Can Be Used As Office / Study / Den / Extra Storage. Rent covers mortgage and monthly maintenance making it a lucrative investment property. ALL UTILITIES INCLUDED IN THE CONDO FEES (id:55499)
Realty One Group Flagship
35 Amaranth Crescent
Brampton (Northwest Sandalwood Parkway), Ontario
Stunning & Bright Detach, Double garage house in the highly sought-after Northwest Sandalwood Parkway community of Brampton, this Bright & stunning 3-bedroom, 3-bathroom Double garage detached home exudes pride of ownership. On A 38' Lot Closely Located To Hwy 410, Public Transportation, Shopping Center, Schools And More. This Beautifully Maintained Home Has 9" Ceilings On The Main Floor And Contains An Open Concept Living Room. With Three Bedrooms And 2.5 Washrooms, This Home Looks Down On An Gorgeous Foyer From Above. Located In A Quiet Neighborhood, This Home Is Likely Not To Last! (id:55499)
RE/MAX Gold Realty Inc.
37 Sussexvale Drive
Brampton (Sandringham-Wellington), Ontario
Most Sought Location Minutes To Hwy 410. Semi Detach 9 Ft Ceiling. Good Size Great Room OpenConcept. Chef Delight Very Highly Upgraded Kitchen With S/S Appliances. High End Stone BackSplash. Hardwood Floor All Over The House. Good Size Master Bedroom With 3 Pc En Suite. AllRooms Good Size With Closets, With 1 br Basement apt with separate kitchen and sep laundry. Close To All Amenities. (id:55499)
Meta Realty Inc.
1715 - 145 Hillcrest Avenue
Mississauga (Cooksville), Ontario
This sun-filled 2+1 bedroom condo has been lovingly maintained and welcomes you with a warm, inviting atmosphere the moment you step inside. The spacious layout offers comfort and versatility-perfect for relaxing, working from home, or hosting guests in a bright, cheerful space. The unit is bathed in beautiful afternoon and evening sunlight-adding to its charm and livability. Freshly styled with modern finishes and easy-to-maintain flooring, this home blends functionality with a clean, contemporary look. Located just a few minutes' walk from Cooksville GO Station, it's a commuter's dream with direct access to downtown Toronto. You're also close to Square One Shopping Centre, top restaurants, grocery stores, and everyday essentials. With easy access to Highways 403, 410, QEW, and 401, travel across the GTA is seamless. A perfect choice for anyone seeking space, convenience, and a peaceful place to call home. (id:55499)
Homelife/miracle Realty Ltd
(Lower) - 468 Gowland Crescent
Milton (1037 - Tm Timberlea), Ontario
Welcome home to this stunning & spacious 3 bedrooms lower level backsplit home, which has everything you need, new appliances, open concept living/dining, lots of light through the large window and the entrance door. No one lived here before in this new basement. New kitchen with new appliances and a big window, also 3 bedrooms on the lower floor. Plenty of storage space. The big backyard belongs to this unit, while the side yard belongs to the main floor tenants. Located in the charming Timberlea Community, close to the best that Milton has to offer, parks with the walking trails, schools, Go Station, retail, hospital and many more. (id:55499)
RE/MAX Professionals Inc.
2399 Malcolm Crescent
Burlington (Brant Hills), Ontario
Welcome to 2399 Malcolm Crescent! A beautiful home located on a family friendly street in the Brant Hill neighbourhood. Recently renovated, this 3+1-bedroom home offers a perfect blend of modern updates and comfortable living, with so much more to discover. When you enter this lovely home, you are instantly met by stunning flooring, a newly updated kitchen to your right with stainless steel appliances and elegant white cabinets with an inviting breakfast nook. This well thought out kitchen also has a peninsula with seating for four. Also located on the main floor is a laundry room with access to the garage, a large 2-piece bathroom and a huge living room with available walkout to a large deck. On the 2nd floor we have a generously sized primary bedroom with a bright 3-piece bathroom and walk in closet. This floor also features two nicely sized bedrooms, perfect for kids and a newly updated 4-piece bathroom. The lower level boasts a generously sized family room, perfect for relaxing or entertaining, along with a comfortable fourth bedroom ideal for guests. Additionally, the lower level also offers a 3-piece bathroom. The fully fenced backyard offers plenty of privacy and green space, perfect for relaxing or entertaining. Just move in, set out your furniture, and start enjoying this beautifully maintained family home - there's nothing left to do but make it yours. RSA. (id:55499)
RE/MAX Escarpment Realty Inc.
1906 - 225 Webb Drive
Mississauga (City Centre), Ontario
Located steps from the Square One, Sheridan College, Central Library, HWY 403, Celebration Square, Kariya Park and much more. 5 minutes away from Cooksville Go Station. Tons of shops, restaurants all within walking distance. Clean and bright 1 bedroom 1 bath with desk space great for working from home. Tons of amenities include gym, pool, 24 hour concierge, party room and more. (id:55499)
Exp Realty
987 Royal York Road
Toronto (Kingsway South), Ontario
Amazing Opportunity To Move Into Prestigious Kingsway Area! Elegance of Georgian architecture offers an unparalleled blend of history, luxury, and modern living, seamlessly woven together to create a residence that is both sophisticated and welcoming. 4 Bedroom + 1 and 4 new Bathroom in Detached Home with Large Principal Rooms. Family room , double car garage from King Georges Rd. Spacious private yard Bright lower level with separate walkout this home is a true gem in the heart of the city, offering the utmost privacy and exclusivity. Added light switches in bedrooms, pot lights though out the home. All bathrooms completely remodelled. New windows, new exterior doors fully finished basement with new flooring, remodel Mudroom/laundry room with new cabinets and granite countertops, remodel kitchen with new cabinets, tiles, granite countertops and new appliances. New light fixtures throughout the house, new stairwell railing, living room fire place, new Flooring in Family room, interior & exterior paint. Located just moments away from Bloor St. Shops And Royal York Subway Station! (id:55499)
Sutton Group-Admiral Realty Inc.
127 Baffin Crescent
Brampton (Northwest Brampton), Ontario
Welcome to this stunning, move-in ready 4+1 bedroom, 4-bathroom semi-detached home located in the highly desirable neighborhood of Northwest Brampton. With almost 2000 sq ft of living space, this home is perfect for growing families and those looking for rental income potential. It boasts a grand double door entry and 9-ft ceilings on the main floor, creating an open and airy feel. The main level features dark, gleaming flooring throughout, along with a beautiful oak staircase. The spacious living room is illuminated by pot lights. The modern, open-concept kitchen is equipped with stainless steel appliances, ideal for cooking and entertaining. The home also offers an expanded driveway, poured concrete around the house with no sidewalk to shovel, and is beautifully lit outside with pot lights that enhance the home's curb appeal while providing extra lighting for outdoor enjoyment. Additionally, the LEGAL basement unit with a one-bedroom, kitchen, and bath provides an excellent opportunity for rental income. The legal basement includes all the necessary appliances, making it truly turn-key for tenants. Upstairs, you'll find four large bedrooms, including a luxurious master suite with a 5-piece ensuite, complete with a soaker tub, a standing shower, and a walk-in closet. The upper-level laundry room adds convenience to daily living. The homes location is unbeatable, within walking distance to parks, schools, child day care and a new plaza with all the essential amenities just moments away. Commuters will appreciate the close proximity to Mount Pleasant GO Station and bus stops. Enjoy walking trails and nearby ponds for outdoor recreation. This home offers both the perfect space for your family to grow and the potential for rental income. (id:55499)
Homelife/miracle Realty Ltd
8 Kersey Lane
Halton Hills (Georgetown), Ontario
Executive end-unit townhome on a quiet cul-de-sac, offering 2,578 sq ft of beautifully finished living space across 4 levels! This sun-filled home features 9' ceilings, a gourmet kitchen with pantry, upgraded extended cabinets, a large centre island, and separate living, dining, and family areas. Enjoy hardwood floors and stairs on the main and second floors, a balcony with BBQ gas line, and a sought-after primary bedroom with 3-piece ensuite and walk-in closet. The main floor includes a versatile office that can be converted into an in-law suite, along with convenient laundry and access to the backyard. The finished basement offers the perfect retreat for kids or extra living space. With a single car garage, beautifully maintained landscaping (grass maintained by POTL), visitor parking, and a private playground, this home is perfect for families looking for space, comfort, and convenience! Fridge (2023), Stove (2025), Paint (2023), Pot lights (2023), Hot water tank (2023). (id:55499)
Royal LePage Flower City Realty
78 - 2205 South Millway
Mississauga (Erin Mills), Ontario
Spacious, Quality Daniels Built 3 Bedroom 3 Bathroom Townhome In Sought After Erin Mills neighborhood w/ grocery stores, a pharmacy and tennis courts close by. Its also in close proximity to the University of Toronto (Mississauga Campus). This Spacious Unit Is 1675 Sq.Ft With Additional Living Space In a Large Finished Basement With A Recreation Room, Laundry Facilities And Storage Area. The Main Floor Features A Custom Built Renovated Open Concept Kitchen With Granite Countertops, Stainless Steel Appliances And A Separate Breakfast Area. Elegant Living And Dining Room With Hardwood Floors And Gas Fireplace. Backing Onto a Greenspace with mature trees, The View from The Yard With Playground and swimming pool for children to enjoy, Sets This Unit Apart from the rest! Upstairs You Will Find A Spacious Primary Bedroom With His & Her Closets And 3 Piece Ensuite Bathroom. Additionally, There Are Generously Sized 2nd And 3rd Bedrooms With Another 4 Piece Bathroom. This Property Combines Comfort, Elegance And Practicality Making It An Ideal Choice Of Modern Living, Ideal For Any Family. Condo fees include snow removal for the home owners convenience. (id:55499)
Royal LePage Realty Centre
7 Everglades Drive
Toronto (Rustic), Ontario
Don't miss this incredible opportunity to own this charming bright and spacious home on a quiet, family-friendly cul-de-sac. This well-maintained property features a Large Sunroom perfect for year-round enjoyment, Hardwood Floors throughout and detached garage with a driveway that can accommodate 5+ cars. Approx 2360 sq ft of living space including finished basement which features a separate entrance, second kitchen, 3 piece washroom and large recreation room. Ideally located near schools, parks, TTC, transit, shopping, and highways 401 and 400. Please see attached floor plan, data measurements and virtual tour link. (id:55499)
Royal LePage Terrequity Realty



