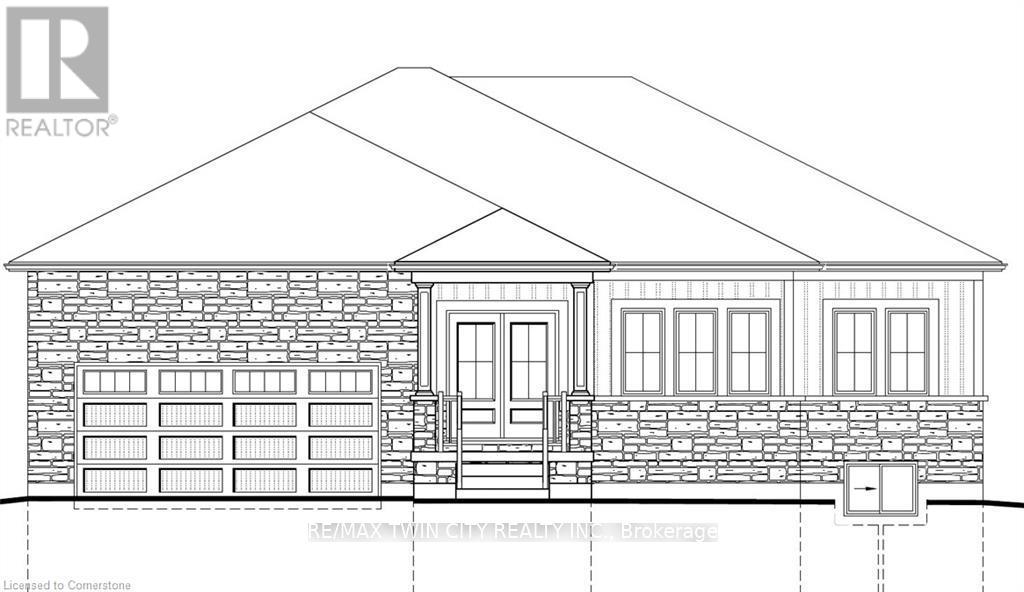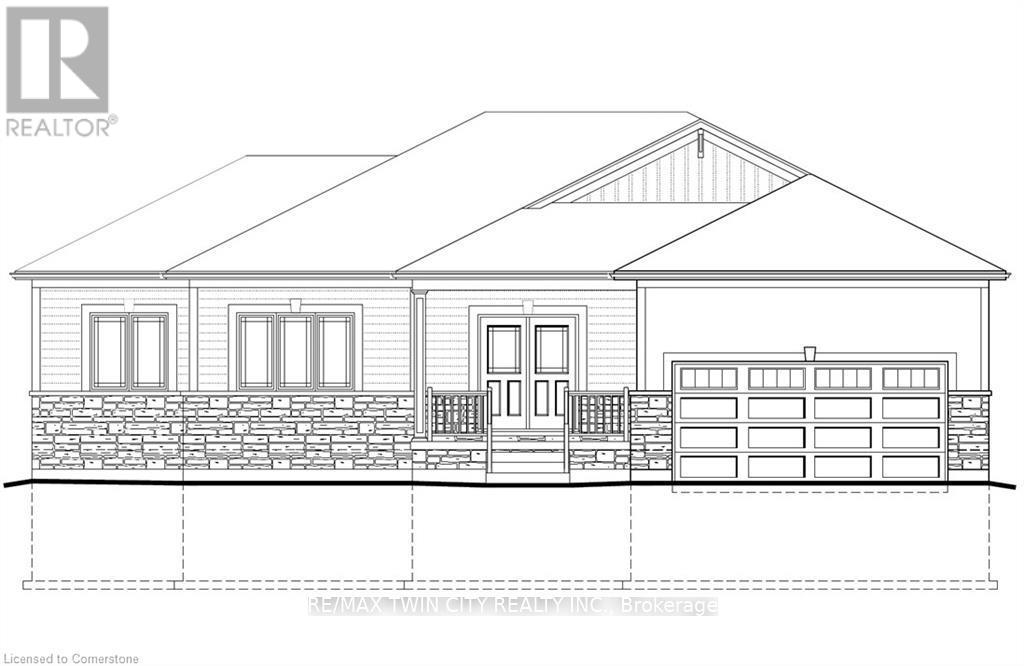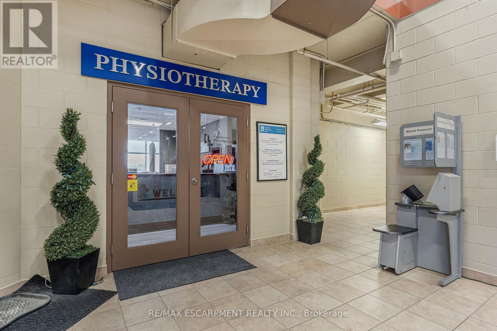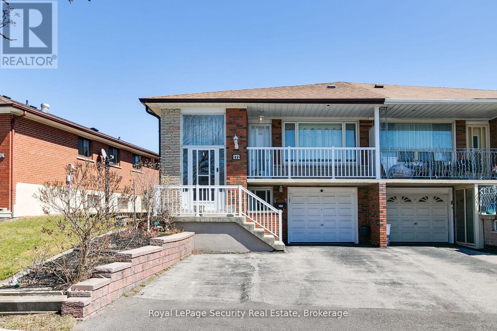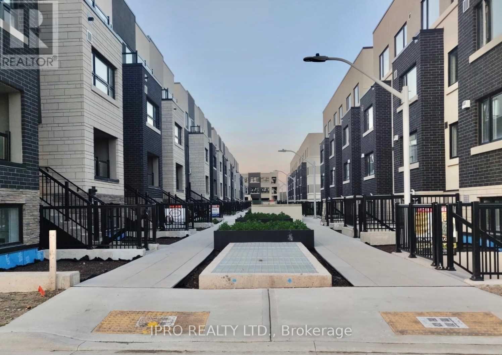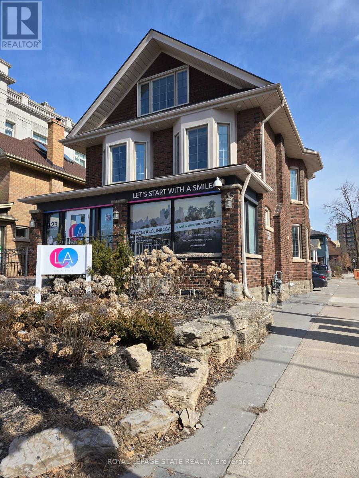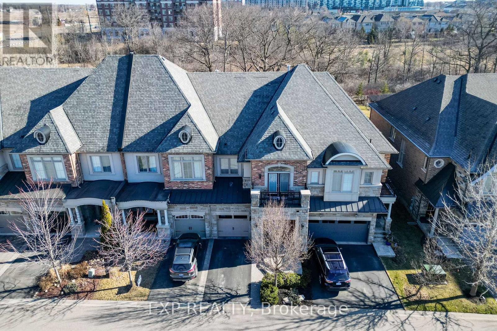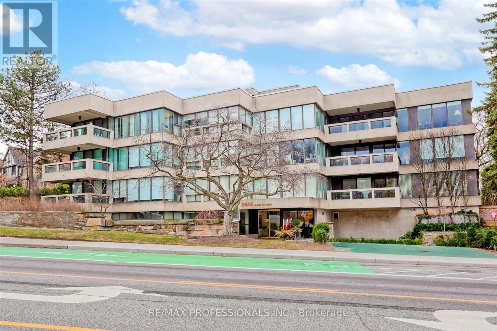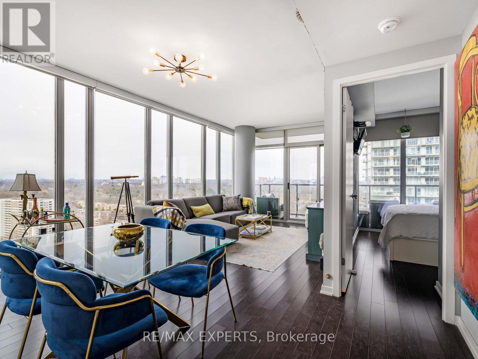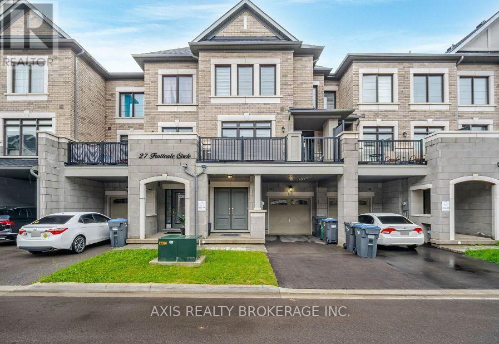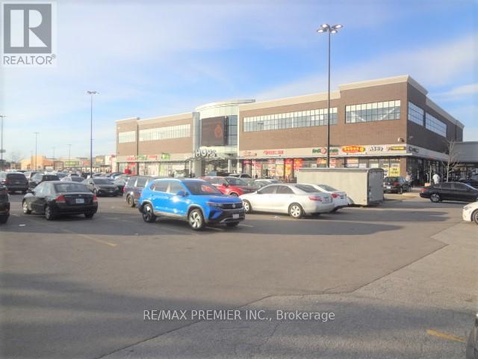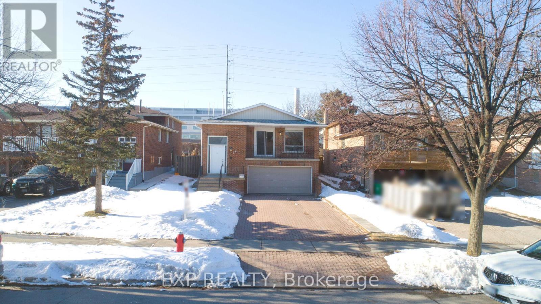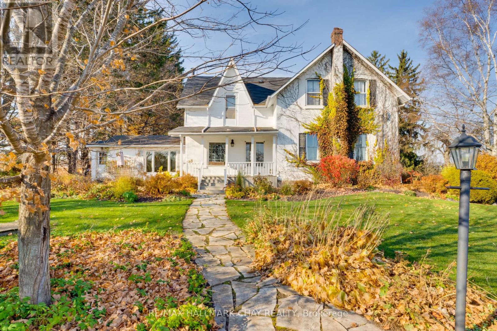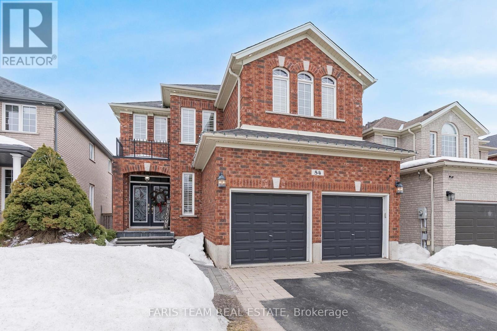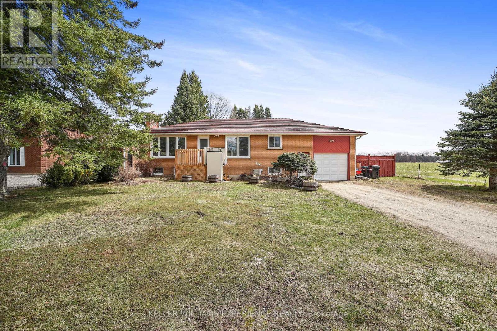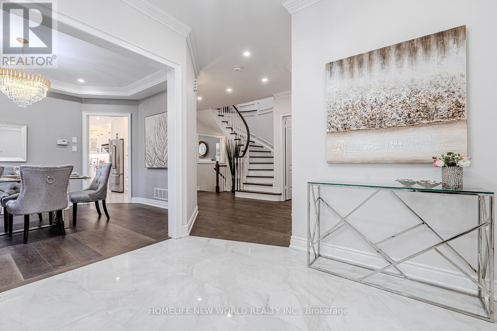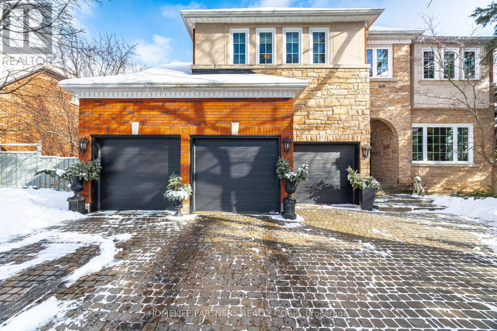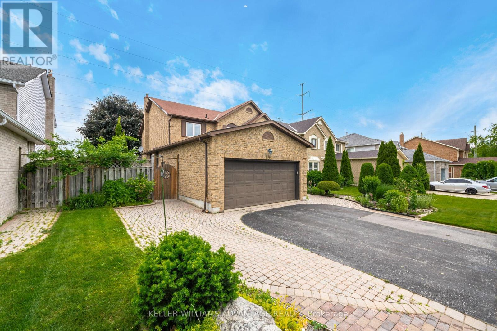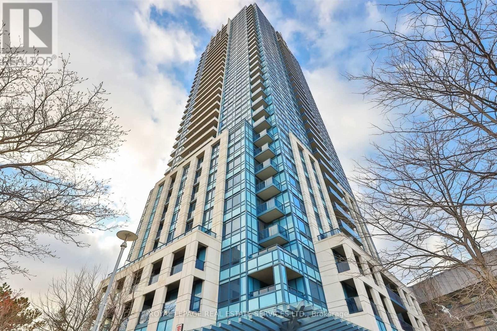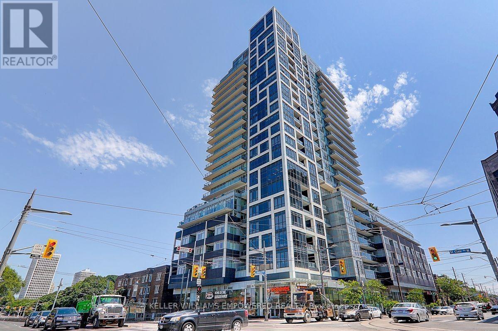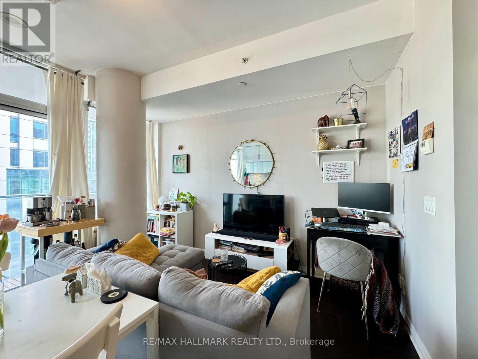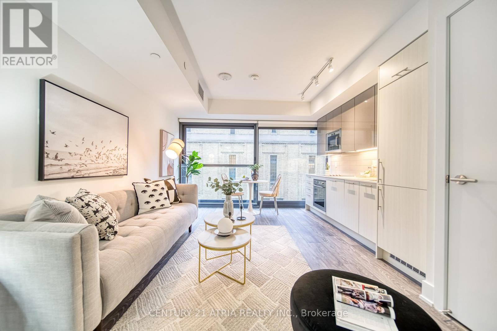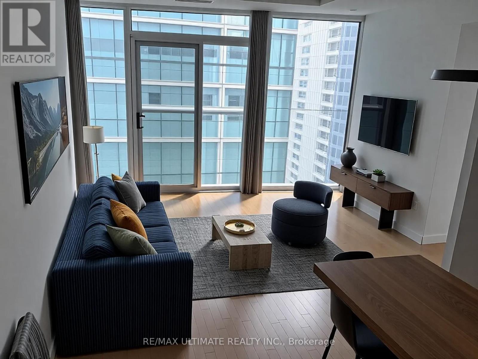24 Grandville Circle
Brant (Paris), Ontario
Stunning 4-Bed, 4-Bath Detached Home Located In The Heart Of Paris, Ontario. Built In 2021,This All-Brick Carnaby Home Is Packed With Upgrades And Nestled On A Gorgeous Lot With No Rear Neighbors. Home Features An Elegant Double Door Entry, 9Ft Ceiling, Oak Staircase, Pot-Lights and Hardwood Floors Throughout The Open-Concept Main Floor. The Kitchen Boasts Quartz Counters, and a Kitchen Island perfect For Entertaining! Upstairs, Enjoy The Convenience Of An Upstairs Laundry, Spacious Bedrooms, Primary Suite With A W/I Closet And Ensuite Bath. The Basement Features Oversized Windows And A Separate Entrance, Offering Endless Potential For A Future In-Law Suite Or Income Opportunity. Family Friendly Neighborhood Close to Schools, Shopping Area, And Other Amenities. (id:55499)
Century 21 People's Choice Realty Inc.
4047 Highland Park Drive
Lincoln (Beamsville), Ontario
5 UPPER BEDROOMS. WALKOUT BASEMENT. CHEFS KITCHEN & BUTLER PANTRY. COVERED PORCH. This stunning luxury home nestled on the beautiful Beamsville Bench sits in the heart of wine country with views of Lake Ontario and the Toronto skyline. Built just three years ago by Losani Homes, this JEWELL II floorplan on a 50' wide lot features a rare 5-bedroom layout on the second floor. This home is perfect for growing families who work from home. The main level is modern and elegant with an oversized living room, dining room, chef's kitchen, and soaring butler's pantry. The unfinished walkout basement is perfect for an in-law suite, home gym, or vibrant entertaining space - perfect for multi-generational living or additional room for everyone. Located amidst world-class wineries, restaurants, and stunning landscapes, you're just minutes from all Beamsville's best shops and downtown. Don't let this opportunity slip away. (id:55499)
Exp Realty
147 Saunders Street
North Perth (Elma Twp), Ontario
Welcome to 147 Saunders Street a to-be-built, luxury single detached home by Reid's Heritage Homes, perfectly situated in the charming and fast-growing Atwood Station Community! This home is currently to be built, offering buyers a unique opportunity to choose their own décor colours and interior finishes a truly personalized experience to suit your taste and lifestyle. Step into style with thoughtfully selected engineered hardwood flooring (included!) that will flow seamlessly through the open-concept great room, kitchen, and dining area setting the tone for both upscale entertaining and relaxed everyday living. The smartly designed layout offers a seamless flow that's both functional and beautiful. With 1,718 sq ft of finished living space, the home features three spacious bedrooms, offering ideal flexibility for families, guests, or even a stylish home office. The primary suite will be your personal retreat, complete with a private ensuite that adds a touch of everyday luxury. And there's more the unspoiled basement is loaded with future potential, featuring large egress windows that flood the space with natural light, plus a 3-piece rough-in bathroom, making it easy to expand your living space as your needs grow. Whether you're searching for your forever home or your next great investment, this home offers the perfect mix of modern design, future potential, and timeless comfort. Don't miss your chance to own a piece of luxury in the sought-after Atwood Station Community. (id:55499)
RE/MAX Twin City Realty Inc.
143 Saunders Street
North Perth (Elma Twp), Ontario
Welcome to 143 Saunders Street a stunning, brand new luxury single detached home crafted by Reid's Heritage Homes, located in the highly sought-after Atwood Station Community! Step inside and be instantly impressed by the engineered hardwood flooring that flows effortlessly through the open-concept great room, kitchen, and dining area, setting the stage for both elevated entertaining and everyday comfort. This thoughtfully designed layout offers a seamless transition between spaces, making it the perfect place to gather, relax, and live in style. With three spacious bedrooms, this home is ideal for families or anyone looking for a cozy yet sophisticated retreat. The primary suite comes complete with its own private ensuite bathroom, adding a layer of luxury and convenience. Offering over 1,650 sq ft of beautifully finished living space, this home also features an unspoiled basement, loaded with potential and already equipped with egress windows and a 3-piece rough-in for a future bathroom ideal for adding a guest suite, rec room, or whatever your heart desires! Whether you're just starting out or looking to upgrade, this home delivers the perfect combination of functionality, elegance, and future potential. Don't miss your chance to own a piece of luxury in the sought-after Atwood Station Community. (id:55499)
RE/MAX Twin City Realty Inc.
408 - 112 King Street E
Hamilton (Beasley), Ontario
This spacious 2-bedroom, 2-bathroom unit, at 1,012 sqft, is one of the largest in the prestigious Royal Connaught building. Ideally situated close to hospitals, universities, and downtown, its just a short walk to the GO Station, the Art Gallery of Hamilton, Hamilton Place, Jackson Square Shopping Centre, the Hamilton Farmers Market, and James Street North, with its array of shops, restaurants, cafes, and businesses. The unit boasts 9-foot ceilings, a balcony and floor-to-ceiling windows. It features stainless steel appliances, engineered hardwood floors, and is completely carpet-free. Just steps away from a beautiful outdoor terrace, you can relax by the outdoor fireplace or host a BBQ with friends and family. The building offers a range of excellent amenities, including a media room, exercise room, social gathering areas, party room, and a roof garden. Enjoy a luxurious lifestyle, with public transit, shops, restaurants, McMaster University, cinemas, and vibrant urban villages all within walking distance. The unit also includes one storage locker (on the same floor, right next to the unit) and one underground parking space. What are you waiting for, book your appointment for viewing now! (id:55499)
Keller Williams Edge Realty
9 Industrial Drive
Grimsby (Grimsby West), Ontario
Successful and reputable turnkey business in high traffic location in Grimsby known as "Progressive Physiotherapy Clinic." Well established and loyal patient base and strong referral base has been built up over 27 years. Strategically located inside a Fitness Club with direct access to gym and equipment for patient treatment. Plenty of free parking for clients. Lots of opportunity to expand with an estimated 1500 new residential units to be built within 1/2 km. Unit is 1025 square feet with 2 examination beds, ultrasound and cold laser therapy equipment. All inventory and equipment included except computer and monitor. **EXTRAS** Operating Hours: Mon, Wed & Fri 8 am -6:30 pm; Thursday 9 am -1 pm. Closed Tues, Sat & Sun (id:55499)
RE/MAX Escarpment Realty Inc.
172 Firgrove Crescent
Toronto (Glenfield-Jane Heights), Ontario
Charming 3-Bedroom Raised Bungalow on Firgrove Crescent, Toronto. This beautifully maintained 3-bedroom residence on the desirable Firgrove Crescent offers a perfect blend of comfort and style. Enjoy an inviting open-concept living and dining area, perfect for family gatherings and entertaining guests. The well-appointed eat-in kitchen features ample cabinetry and a cozy breakfast nook. Three generous bedrooms provide peaceful retreats, with large windows that fill each room with natural light. Step outside to a beautifully landscaped yard, backing on to a park ideal for summer barbecues and relaxing evenings. Nestled in a friendly neighborhood, you'll have easy access to parks, schools, shopping, and public transit. This home is a true gem, combining modern amenities with a warm, welcoming atmosphere. Don't miss the opportunity to make this your new home in Toronto! (id:55499)
Royal LePage Security Real Estate
615 - 1129 Cooke Boulevard
Burlington (Lasalle), Ontario
Why rent when you can own ? Don't miss this Fantastic Opportunity to own a Stylish, Newer End Unit Stacked Townhome in the highly sought-after LaSalle/Aldershot Community of Burlington. Ideally located just steps from the Aldershot GO Station and Minutes from the 403, 407 and QEW - Communting has never been easier !! This Bright and Modern Home features an Open Concept living space with sleek Laminate Flooring, Quartz Countertops, a Breakfast Bar and Stainless Steel Appliances. Enjoy your own Private Terrace - Perfect for Morning Coffee or Evening Relaxation. Surrounded by Green Space, Scenic Parks and close to Burlington's Beautiful Waterfront, this location is perfect for those seeking and active and outdoor lifestyle without sacrificing convenience. With Low Maintenance living at its best, you can simply move in and enjoy everything this vibrant community has to offer. (id:55499)
Ipro Realty Ltd.
123 Trafalgar Road
Oakville (Oo Old Oakville), Ontario
Rare corner opportunity in Downtown Oakville. Prime Trafalgar Rd exposure to thousands of cars passing daily. The property was previously used as a dental office, approximately 2,700 sqft total. 4 private parking spaces, elevator access, 4 washrooms. Sold 'as is, where is' basis. The seller has no knowledge of UFFI and makes no representations and/or warranties. (id:55499)
Royal LePage State Realty
26 Quillberry Close
Brampton (Northwest Brampton), Ontario
3 STOREY FREEHOLD TOWNHOME IN NORTH-WEST BRAMPTON. 3 BED, 3 BATH, 1864 SQUARE FEET. HOME OFFERS GREAT OPEN CONCEPT ON THE MAIN FLOOR. HUGE FAMILY ROOM WITH LOTS OF WINDOWS AND TONS OF NATURAL LIGHT, OVERSIZED KITCHEN WITH MOVABLE ISLAND & BREAKFAST BAR, KITCHEN PANTRY & PLENTY OF STORAGE SPACE. HUGE DINING ROOM CONVENIENTLY LOCATED NEXT TO THE KITCHEN GIVES EXTRA SPACE FOR LARGE FAMILY. THIRD FLOOR FEATURES MASTER WITH WALK IN CLOSET AND 4PC EN-SUITE. 2 OTHER SUNNY BEDROOMS WITH LOTS IF STORAGE TOGETHER WITH 4PC MAIN BATHROOM. GROUND FLOOR HAS WELCOMING RECREATIONAL/GAMES ROOM WITH ACCESS TO HUGE BACKYARD. DIRECT ACCESS TO GARAGE & LAUNDRY FROM GROUND FLOOR. ONE CAR GARAGE PLUS 2 CAR DRIVEWAY WITH NO SIDEWALK. COURT LOCATION THAT IS SAFE FOR THE KIDS, CLOSE TO TRANSIT AND EASY COMMUTE. SCHOOLS, PARKS, LIBRARY, PONDS, TRAILS FOR THOSE THAT LOVE OUTDOORS. (id:55499)
Sutton Group - Summit Realty Inc.
Basement - 91 Lloyd Sanderson Drive
Brampton (Credit Valley), Ontario
A sought-after legal basement apartment in the high-demand Credit Valley Brampton neighborhood offers two bedrooms and a separate entrance. The modern kitchen features an open-concept layout, and the bedrooms are equipped with closets. It includes two parking spaces. Ideally situated, this home is within walking distance of a bus stop, schools (Ingleborough Public School & Copeland Public School), parks, a community center, shopping plazas, restaurants, the GO Station, public transit, and major highways 401/407/410. 5 minutes drive to the go station, walking distance to the bus stop & schools. Tenant to pay 30% of total utilities. (id:55499)
Upstate Realty Inc.
166 Cordgrass Crescent
Brampton (Sandringham-Wellington), Ontario
Beautiful family home awaits you! Very functional layout - as you approach this home, your front door is protected by an enclosed foyer, and the combined living and dining rooms have this amazing meticulously crafted wainscoting wall that's so cool! The updated kitchen is very bright and modern, featuring quartz countertops, white cabinets and cupboards, backsplash, ceramic floor. The adjoining family room radiates with brightness from the above skylight, and feature a gas fireplace and walkout to the side and backyard. Upstairs are very spacious bedrooms, 5 pc ensuite and laundry! (no up and down with laundry). Sellers spent thousands in concrete driveway, backyard and both sides (just two years ago). The basement is finished with a kitchen, bedroom, living room and a stacked washer and dryer, and features an entrance thru the garage. This home is a pleasure to show! (id:55499)
RE/MAX Premier Inc.
2465 Village Common Street
Oakville (Bc Bronte Creek), Ontario
WOW!! Luxury Townhome Over 3,500 Sq. Ft. Of Exquisitely Upgraded Living Space On A Premium Ravine Lot! Backing Onto Breathtaking 14 Mile Creek! Step Inside To Discover The High End Quality Finishes Throughout Boasting Coffered Ceilings, Accent Stone Wall On Staircase, Rich Hardwood Floors Throughout, 2 Staircases Leading To Basement. The Gourmet Kitchen Is A Chef's Dream Featuring Quartz Countertops, A Large Centre Island With Breakfast Bar, Gas Stove, Tile Backsplash, Built-In Microwave, Undermount Lighting, And Custom Cabinetry. The Bright Breakfast Area Leads To A Private Backyard Oasis With A Stamped Concrete Patio, Gazebo, And Picturesque Ravine Views. The Sophisticated Living Room Boasts A Modern Built-In Wall Unit, While The Formal Dining Area Impresses With A Gas Fireplace And Sleek Mantel, Setting The Perfect Ambiance For Entertaining. A Main Floor Laundry Room Includes Quartz Counters, Built-In Cabinetry, Tile Backsplash, And Inside Garage Access For Added Convenience. The Second Floor Showcases Hardwood Flooring And Crown Moulding Throughout. The Primary Retreat Offers A Walk-In Closet, Large Windows, And A Spa Like 5 Piece Ensuite Featuring A Soaker Tub, Double Vanity, And Frameless Glass Shower With Bench Seating. The Third Bedroom Features A Private Walkout Balcony, Perfect For Relaxation. The Fully Finished Basement Offers Dual Staircases, An Office Room With French Doors, A Spacious Recreation Room With A Feature Wall And Electric Fireplace, And Ample Storage Space. Located Near Schools, Shopping Centres, Parks, And Transit, This Executive Townhome Is The Epitome Of Modern Luxury In Prime Oakville. (id:55499)
Exp Realty
17 Roxton Crescent
Brampton (Fletcher's Meadow), Ontario
This beautifully designed open-concept home offers nearly 2,400 square feet ABOVE GRADE and over 3,200 square feet of total LIVING SPACE, perfectly suited for modern living. With 4+1generously sized bedrooms and 4 bathrooms, theres ample space for the whole family. The flowing layout effortlessly connects the dining, living, and family rooms to a spacious kitchen outfitted with stainless steel appliances making it ideal for both everyday living and entertaining. Step out through the walkout to enjoy a private backyard retreat. Upstairs, a versatile loft area offers the perfect space for a home office, media room, or recreation area. The fully finished basement provides additional living space and holds great potential for an in-law suite or rental opportunity. Other highlights include a double car garage, a welcoming front porch with elegant double-door entry, and hardwood flooring throughout the main level. Recently updated with fresh paint and stylish new light fixtures, this home is truly move-in ready. Conveniently located near major highways, schools, grocery stores, and public transit, it offers the perfect blend of comfort, space, and accessibility. (id:55499)
RE/MAX Gold Realty Inc.
599a Oxford Street
Toronto (Mimico), Ontario
A Stylish Family Home in the Heart of South Etobicoke Nestled in one of West Torontos most sought-after communities, this beautifully updated four-bedroom, four-bathroom home offers the perfect blend of style, comfort, and convenience. The open-concept main floor features gleaming hardwood floors, a gourmet kitchen with premium finishes, and seamless access to a professionally landscaped private backyard--ideal for entertaining or relaxing in your urban oasis. Upstairs, the spacious primary suite includes a luxurious ensuite bath, while three additional bedrooms share a well-appointed bathroom perfect for growing families or guests. The fully finished lower level expands your living space with a generous recreation area, a full bathroom, abundant storage, and a second kitchen--ideal for entertaining or extended family living. Located steps from every convenience--Mimico GO Station, San Remo Bakery, the charming shops and restaurants of Mimico Village, top-rated schools, and scenic parks. This turnkey, low-maintenance property is perfect for professionals, young families, or anyone seeking stylish city living with a warm neighborhood feel. (id:55499)
Royal LePage Real Estate Services Ltd.
402 - 2545 Bloor Street W
Toronto (High Park-Swansea), Ontario
Boutique Waterfall Building! Frank Lloyd Wright Inspired Building Overlooking The Humber River. Only 31 Units. Top Floor Penthouse. Completely Renovated 2 Bedroom 2 Bath Corner Unit. Largest Unit in Building With Over 1800 Sf. Wood Burning Fireplace. Floor to Ceiling Windows. Open Concept w Large Island. Top of the Line Appliances. Soundproof Windows. Views of River. Walk to Subway, Bloor West and all Amenities. 1 Parking, 1 Locker. (id:55499)
RE/MAX Professionals Inc.
1003 - 4655 Metcalfe Avenue
Mississauga (Central Erin Mills), Ontario
Sun-filled 1 bedroom + den with 2 full baths at Erin Square Condos by Pemberton. This unit features 9-foot ceilings, premium laminate flooring, a spacious kitchen with quartz countertop and stainless steel appliances. Enjoy peaceful north views, entertain effortlessly in the open layout, and unwind on your private balcony. This modern condominium is conveniently located steps away from Erin Mills Town Centre offering a wide array of shops and dining options. This property is within the catchment area of John Fraser Secondary School (20/746), Credit Valley Hospital and Highway 403 is just around the corner. (id:55499)
Homelife New World Realty Inc.
2411 - 105 The Queensway
Toronto (High Park-Swansea), Ontario
The View You've Been Waiting For! Welcome to this stunning 1+1 bedroom corner unit in the sought-after NXT Condos. Flooded with natural light, this open-concept space features floor-to-ceiling windows that showcase breathtaking views and unforgettable Toronto sunsets.Soaring 9 ceilings and an upgraded kitchen complete with sleek Samsung Smart Appliances. The spacious bedroom and versatile den both offer lovely views and come equipped with custom California Closets the den can easily serve as a second bedroom or stylish home office. The convenience of automatic blinds in the living room, a private locker, and parking close to the elevator are included. Perfectly located for lake lovers and city dwellers alike just steps to Lake Ontario, Grenadier Pond, vibrant Bloor West nightlife and restaurants. Easy access to the Gardiner Expressway and only minutes to the downtown core. This is waterfront living at its best! (id:55499)
RE/MAX Experts
25 Fruitvale Circle
Brampton (Northwest Brampton), Ontario
Great Opportunity To Own 3 Bed 3 Bath Freehold Townhome In The High Demand Area Of Brampton. Bright Open Concept Floor Plan To Entertain Any Of Your Daily Routines. No Carpet In The House, Stainless Steel Kitchen Appliances Along With Quartz Counter, Master Bed With Double Closet, Pot Lights In The Kitchen & Family Room. Close To Schools, Grocery Stores, Ravines, Public Transit, Parks And Much More. (id:55499)
Axis Realty Brokerage Inc.
2404 - 3985 Grand Park Drive
Mississauga (City Centre), Ontario
Welcome to the heart of Mississauga! Ideally located in the vibrant City Centre, this beautifully updated condo is perfect for first-time home buyers, investors, or downsizers seeking a turnkey lifestyle. Just steps from Square One, Celebration Square, Sheridan College, restaurants, parks, YMCA, and top-tier transit including MiWay, GO, and the upcoming LRT - this is city living at its best. Inside, enjoy modern upgrades including quartz countertops with a matching backsplash and elegant waterfall edge, complemented by a brushed gold faucet and hardware for a cohesive, contemporary feel. The kitchen also features new double sinks, updated plumbing, and sleek track lighting. A crystal chandelier adds sophistication to the dining area, while the freshly painted interior and new bedroom carpet provide a clean, move-in-ready finish. The spacious bedroom features a mirrored double closet with built-in organizers, while the foyer includes a separate closet also equipped with custom organizers. In-suite laundry with washer and dryer (approx. 2 years old) adds convenience. With a smart, efficient layout and low maintenance living, this unit offers excellent value in a well-connected, amenity-rich neighborhood. Residents enjoy a thoughtfully designed building with 24/7 concierge, a relaxing indoor pool, fitness centre, rooftop BBQ area, elegant party room, and plenty of visitor parking everything you need for stress-free, community-focused urban living. (id:55499)
Modern Solution Realty Inc.
187 Keppel Circle
Brampton (Northwest Brampton), Ontario
One year new Mattamy built home in a desirable location in Mount Pleasant Community! This elegant 3-storey townhome boasts open layout, high ceiling and plenty of natural light. With Quartz countertop, elegant backsplash, tall cabinets and luxury finishes, the gourmet kitchen is an absolute delight. Spacious living room with walkout to balcony and large windows bathe the home with sunshine and warmth. Practical layout with 3 BR and 2.5 WR, oak stairs and iron pickets. Master Bedroom with ensuite WR and Walk in Closet. No carpets throughout the home. It is a must see! Pictures are from previous listing (id:55499)
Realbiz Realty Inc.
404 - 408 Brown's Line
Toronto (Alderwood), Ontario
1 Bedroom Plus Den Cond 802 Sq.Ft. With 2 Washrooms. The Den Has A Sliding Door Which Can Be Converted To A 2nd Bedroom. Upgraded Appliances, Large Island Which You Can Enjoy And Is Also A Movable Island. Great Location Close To The Hwy Which Can Bring You To Downtown Within Minutes. Close To Ikea, Sherway Garden, Costco And Within 5 Minutes Drive To Humber College. Parking is included. (id:55499)
RE/MAX Excel Realty Ltd.
22 Edgecroft Road
Toronto (Stonegate-Queensway), Ontario
Located In the Heart Of The Queensway Village, This Family-Centric Neighbourhood, Is Notable For Its Proximity To Every Convenience Imaginable In Addition To Falling Under The Catchment Of Some Of West Toronto's Most Desirable Schools. This Meticulously Remodeled Home Has Been Entirely Transformed To Create The Perfect Fusion Of Luxury, Function And Style. The Main Level Enjoys Hardwood Throughout, A Spa-Inspired Bathroom Complete, Spacious Open Plan Living And Formal Dining Room, A Library/Den With Custom Built-Ins And a Workstation And A Stunning Eat-In Gourmet Kitchen That Would Inspire The Most Discerning Chef. The Lower Level Is Complete With A Stunning 4 Piece Bathroom With a Steam Room, An Expansive Media Area With Built-Ins And An Incredible Wine Cellar/Storage Room. At The Rear Of The Home, Walk Out To The Expansive Deck And Enjoy Complete Serenity In Your Private Professionally Landscaped Yard Featuring An Outdoor Spa With Pergola And Putting Green! (id:55499)
Royal LePage Real Estate Services Ltd.
4 - 171 Speers Road
Oakville (Qe Queen Elizabeth), Ontario
Prime Retail Opportunity in Oakville - 171 Speers Road. Welcome to an unparalleled commercial leasing opportunity at 171 Speers Road, a premier retail plaza undergoing a full-scale refurbishment to provide a modern and vibrant business environment in the heart of Oakville. With over 31,000 sq. ft. of ground-floor retail space, this high-traffic destination offers flexible unit sizes tailored to your business needs. Why Lease Here? High Visibility & Accessibility - Prime location on Speers Road with excellent street exposure. Thriving Retail Hub - Anchored by Film.ca Cinemas and surrounded by major brands like Anytime Fitness, Whole Food, Canadian Tire, LCBO, Food Basics, Starbucks, and Shoppers Drug Mart. * Strong Traffic & High Population Density - A built-in customer base ensures consistent foot traffic.* Excellent Transit & Connectivity - Close to the Oakville GO Station for easy Commuter access.* Competitive rates with long-term lease options available. Ideal for Retail, Hospitality & Service Businesses - A variety of retail and hospitality uses will be considered. Key Highlight: Prime Restaurant Space Available Units 1A & 1B offer exceptional street exposure with a spacious patio, making them ideal for a marquee restaurant, Pharmacy, or high-visibility retail concept. Don't miss this chance to establish or expand your business in one of Oakville's most sought-after commercial hubs! (id:55499)
RE/MAX Premier Inc.
2b06 - 7215 Goreway Drive
Mississauga (Malton), Ontario
Welcome to an exceptional opportunity to own a prestigious second-floor Commercial Condo Unit in the heart of Mississauga. This 227 Sq. ft commercial retail corner unit offers numerous advantages for retailers seeking a prime location to establish their business and attract customers. Situated in a bustling commercial district with high foot traffic and excellent visibility, this unit offers a versatile space for a range of businesses. Accessible via elevator , the second-floor location offers privacy and exclusivity while remaining easily accessible to clientele. Ample parking options nearby ensure convenience for both customers and employees. Enjoy the benefits of ownership while potentially generating rental income or capital appreciation. (id:55499)
RE/MAX Premier Inc.
22 Bucksaw Street W
Brampton (Northwest Brampton), Ontario
Beautiful Basement Apartment available from 1st February, Close to all major amenities like bus stop, sportsplex and Go Station (id:55499)
Royal LePage Flower City Realty
38 Panorama Crescent
Brampton (Northgate), Ontario
Location!! Location!! Location!! Welcome to Your Dream Upper (3-Bedrooms + 2 Washrooms) Detached Raised Bungalow + 2Bedroom Basement Apartment w/Sep Entrance!! House Features Metal Roof & A Large Lot Size (42 by 150) With Double-Car Garage, Renovated "Top To Bottom" Hardwood Flooring Throughout the Main Floor In This Prestigious Professor's Lake Neighborhood!!! An Easy Flowing and Functional Floor Layout!!! Spacious Living Room Combined with Dining Area, Main Kitchen w/Beautiful Stainless-Steel Appliances(Fridge, Stove, DW), Sleek Countertops, and Ample Of Storage Space!!! Follow The Bungalow Style Layout And Step Into Your Primary Suite, Where Comfort and Sophistication Await!!! Complete with a Lovely Closet and an Ensuite Bathroom, This Space Offers the Perfect Escape from the Hustle and Bustle of Everyday Life!!! Alongside You will Find Your Second & Third Bedroom With Plenty Of Light!!! Past Your Closed-Off Laundry Space, You will Find Access To The Side Entrance & Your 2 Bedroom Basement With Washroom apartment!!! Towards The Back Lies Our Two-Layered Private Oasis, Where the Opportunity for Lush Landscaping and a Spacious Patio Await!! Whether You're Enjoying a Morning Coffee or Hosting a Summer Barbecue, This Huge Backyard Is Sure to Impress!!! Conveniently Located Near The Hospital, Schools, Parks, Shopping, and Dining, 38 Panorama Cres In The Prestigious Professor's Lake Neighborhood will Provide the Perfect Balance of Suburban Charm and Urban Convenience!!! (id:55499)
Exp Realty
700 Baseline Road S
Tiny, Ontario
Opportunity to own a Beautiful 105 acre farm between Barrie and Midland. Picturesque Country Setting, 4 Bedroom Farm house, 25 acres of mixed bush, working 70 plus acres on fertile flat land. Close to shopping and schools. On a nicely paved road. Current cash crop is corn. (id:55499)
RE/MAX Hallmark Chay Realty
54 Parisian Crescent
Barrie (Innis-Shore), Ontario
Top 5 Reasons You Will Love This Home: 1) The ultimate entertainer's dream home boasting a sparkling pool, a private theatre, and a stylish bar, creating the perfect setting for unforgettable gatherings 2) Seamless main level featuring 9' ceilings, offering a bright and spacious ambiance 3) Retreat to the luxurious primary suite complete with a spa-like 5-piece ensuite finished with a jetted tub, glass-enclosed shower, and dual sinks for added convenience 4) Beautifully designed eat-in kitchen showcasing granite countertops, a stylish backsplash, a breakfast bar for casual dining, and a walkout to the backyard 5) Settled in a vibrant, family-friendly neighbourhood, enjoy nearby trails leading to the waterfront, plus access to parks, tennis courts, soccer fields, and basketball courts for an active lifestyle. 3,862 fin.sq.ft. Visit our website for more detailed information. (id:55499)
Faris Team Real Estate
4009 - 8 Water Walk Drive
Markham (Unionville), Ontario
Discover refined living in the prestigious Riverview Master Tower, ideally located at Warden & Hwy 7 in the heart of Markham. This immaculate one-year-new residence, owned and never rented, offers 625 sq ft of thoughtfully designed space, complete with an open balcony and stunning unobstructed views from a high floor. The suite features a highly functional layout with a spacious bedroom and a versatile den enclosed with French doors perfect for a home office or guest space. High-end finishes include carpet-free laminate flooring, soaring 9-foot ceilings, premium built-in appliances, quartz countertops with an undermount double sink, and a stylish quartz backsplash. Convenience is enhanced with fob or app-based unit access, and high-speed Rogers Internet is included in the management fees. This residence comes complete with one parking space and one locker. Residents enjoy access to luxury amenities, including an indoor swimming pool, 24/7 concierge and security, a sophisticated two-storey amenity pavilion, a rooftop terrace, and a smart parcel pick-up system. The location is unbeatable walking distance to No Frills, Whole Foods, LCBO, gourmet restaurants, and a cinema. Its also minutes from GO Transit, and provides quick access to Highways 404 and 407, making commuting easy and efficient. (id:55499)
Century 21 Leading Edge Realty Inc.
7925 10 County Road
Essa (Angus), Ontario
Nestled on a serene 0.385-acre lot with no neighbours behind, this all-brick raised bungalow offers the perfect blend of peaceful country living and easy access to town amenities - just waiting for your finishing touches! Inside, the bright main floor boasts large windows, hardwood floors, and a modern eat-in kitchen with granite countertops. Two spacious bedrooms and a full bathroom complete this level. The fully finished basement expands your living space, featuring a third bedroom with a cozy wood fireplace, a massive family room, a bathroom, laundry area, and ample storage. Plus, this carpet-free home is topped with a durable metal roof for long-lasting quality. Step outside to your fully fenced backyard, lined with mature trees and overlooking picturesque farmland - a private retreat perfect for relaxation. Ideally located between Angus and Alliston, just minutes from Base Borden, this home is a must-see! (id:55499)
Keller Williams Experience Realty
95 Canyon Hill Avenue
Richmond Hill (Westbrook), Ontario
EXTRA ITEMS4 Bdrms Luxury Home Located In Prestigious Westbrook Community . Situated On A Premium 42 Ft Lot, Approx. 2737 SF, Built In 2004. Inerlocked Driveway, Main Floor 9' Ceiling, Hardwood Floors, Crown Moulding, Pot Lights, Luxury Custom Kitchen W/ Granite Countertops. Top Ranking School: St. Theresa Chs. and Richmond Hill H.S. Close to all Amenities, with Convenient Access to Public Transportation, Shopping, and Parks. (id:55499)
Homecomfort Realty Inc.
11 Fortune Crescent
Richmond Hill (Rouge Woods), Ontario
Your Searching is END. New Gorgeous and Fresh Reno. New Fabulous Entrance Door. Smooth Ceiling, Skylight, Top End Engineering Wood Floor on Main and 2nd Floor. 9 Feet Ceiling on Main Floor, Classical Fashion Crown Moulding, Fashion Lights, Pot Lights, Fabulous Kitchen With Stone Counter Top, Two Sinks and High End Faucets, Top End Stainless Steels Appliances. Large Master Bedroom With His and Her Closet, Sittng Arear and Fashion Ensuite Washroom, Whole Wall Back Splash. Four Bedrooms With Two New Ensuite Washrooms on 2nd Floor. Multiple Functions Room in Basement, Home Theater. Walking To High Rank Bayview S.S. and Elementary School. No Side Walk. This Is Your Dream Home, Nothing To Do, Just Move In and Enjoy. (id:55499)
Homelife New World Realty Inc.
904 - 120 Eagle Rock Way
Vaughan, Ontario
Welcome To The Mackenzie By Pemberton! Adjacent To Maple Go, Close To Major Highways, Schools, Premium Shopping, Dining, Entertainment, And Parks! Building Amenities Include: Concierge, Guest Suite, Party Rm, Rooftop Terrace, Fitness Centre, Visitor Parking +More! Unit Features 2 Bed, 2 Bath W/ Balcony & Floor-To-Ceiling Windows. N/E Exposure. one underground Parking Included. AAA Tenants, 1st & Last Month's deposit, Post Dated Cheques or e transfers & $200 Key Deposit. Rental App, Employment Letter, Id, recent Credit Report, & attached sched, Tenant to pay for hydro. No Pets & No Smoking. (id:55499)
RE/MAX President Realty
125 King Street
Essa (Angus), Ontario
Welcome to 125 King St, Angus! This bright and inviting bungalow features a spacious open-concept layout with three bedrooms and a full bathroom. The stylish kitchen boasts a breakfast bar, stainless steel appliances, and a gas stove. Enjoy incredible floor access to the basement, offering great potential. Outside, the beautifully landscaped front and back yards sit on a large lot, fully fenced for privacy, with a deck, hot tub, garden shed and a detached garage. Bonus transfer switch for generator to turn power on inside the home while plugged in safely outside. Conveniently located within walking distance to shopping, schools, parks, and the recreation centre, this home offers the perfect blend of comfort and accessibility. Minutes drive to Base Borden, Alliston and Barrie. Quick closing available! (id:55499)
Keller Williams Experience Realty
17 John Kline Lane
Vaughan (Kleinburg), Ontario
Modern 5 Bedroom/5 Bathroom Kleinburg Home. Gourmet Chef Kitchen W/Built-In Appliances, SubZero Refrigerator, WOLF 6 Burner Gas Stove, and BOSCH Dishwasher. Upgraded Smooth Ceilings And Dark Stain Hardwood Floors Through Out! Kitchen Garden Door Walk Out To Flagstone Patio Overlooking The Beautifully Landscaped Gardens. Huge Premium 200' Deep Lot Stretches To 100 ' Wide At The Rear And Features A Stunning Salt Water Pool. **EXTRAS** Electric Light Fixtures, All Window Coverings, C/Air, C/Vac, Sub-Zero Fridge, B/I Gas Cook Top, B/In Oven, Dishwasher, Washer, Dryer, Bbq Gas Line (id:55499)
Homelife Partners Realty Corp.
694 Amaretto Avenue
Pickering (Amberlea), Ontario
Brand New Legal Basement Apartment in Prime Amberlea, Pickering! Be the first to live in this never-before-occupied, beautifully finished legal basement apartment in the sought-after Amberlea neighbourhood. This spacious unit features a generous one-bedroom layout with an additional recreation room that can easily function as a second bedroom or home office. Enjoy the convenience of two full bathrooms and private ensuite laundry. Located in a family-friendly area known for top-rated schools, lush parks, and excellent recreational amenities. Commuters will appreciate easy access to major highways, while daily errands are a breeze with Amberlea Plaza just moments away offering Metro, TD Bank, Rexall, Pizza Pizza, Dollarama, OrangeTheory Fitness, and more. Includes one dedicated parking spot. A perfect blend of comfort, convenience, and community dont miss this opportunity! Utilities to be split according to number of occupants living downstairs. *LL moving fire door to top of stairs* (id:55499)
Keller Williams Advantage Realty
6 Keewatin Street S
Oshawa (Donevan), Ontario
A Newly Renovated 3-bedroom & 1-bathroom MAIN FLOOR Unit with ample amount of natural light, just painted and new floor. The unit also offers 2 parking spots.Close to all amenities, schools, shopping, dining, parks and more. This spacious 3-bedroom, 1-bathroom home offers the perfect blend of comfort and convenience, making it an excellent choice for families or professionals. With a thoughtfully designed layout, this home provides plenty of space to relax and entertain. Don't miss out on this incredible leasing opportunity! Utilities and Hydro, are the responsibility of the tenant at 70%.Large Fenced Yard 2 Garden Sheds. (id:55499)
RE/MAX Atrium Home Realty
809 - 2055 Danforth Avenue
Toronto (Woodbine Corridor), Ontario
Stunning 2 Bedrooms + 2 Baths Unit On Danforth *Right Across Woodbine Subway Station*. Very Close To Greek Town, Beaches, Leslieville & All Other Downtown Amenities **Floor Plan Attached** 9Ft Ceiling, Bright & Spacious. Modern Kitchen W/ Granite Counter & Stainless Steel Appliances. Great Building Amenities: Remote Concierge, Gym, Private Resident Lounge, Party Room, Theatre Rm... **EXTRAS** Stainless Steel Fridge, Stove, Dishwasher, Rangehood W/ Microwave Oven, Washer & Dryer; All Existing Electric Light Fixtures & Window Coverings. 1 Parking is Included. (id:55499)
Real One Realty Inc.
111 Knowles Drive
Toronto (Rouge), Ontario
Welcome Home To Your Beautiful 2-Storey Detached Home Nestled In A Quiet Neighborhood, Overlooking A Clear Green View! This 4 Bedroom & 3 Washroom House, Along With 3 Car Parking, Provides The Experience Of Comfort Living! With Big Windows Throughout the House and Light Color Wall-Paint, This Space Invites You To a Cozy Environment, Allowing For Time To Create Memories With All Loved Ones! Spacious Kitchen, Separate Family Room Overlooking Your Private And Well-Designed Backyard Patio!!! The Backyard Will Transport You, Friends & Family To A Magical Place Where Memories Can Be Made! 4 Amazing Bedrooms Allow For Ample of Living Space, And a Partially Finished Basement, Providing You The Creativity & Freedom To Imagine This Space To Your Liking! Close To Schools, Parks, & Highways, Don't Miss The Chance, Book Your Showing Today!! **EXTRAS** Don't Miss This Opportunity To Make This Your Forever Home!!! Book A Showing & See The Magic Yourself!!! (id:55499)
Exp Realty
412 - 181 Wynford Drive
Toronto (Banbury-Don Mills), Ontario
Beautiful Contemporary Unit With Rarely Available Private Terrace, 215 Sq Ft (Approx) With Gas Barbeque Hook Up! One Of The Few Units With This Amazing Feature. Yes It's Amazing, You Can Just Walk Out To Your Private Terrace/Entertain/Bbq/Sun Bath Etc. Great Kitchen W/Centre Island & Granite Counters, Ungraded Appliances. 2 Parking Spaces And 1 Locker. Great Building & Great Location. Easy Access To Don Valley Parkway, Shops @ Don Mills, Aga Khan Museum. (id:55499)
Royal LePage Real Estate Services Ltd.
425 - 501 St. Clair Avenue W
Toronto (Casa Loma), Ontario
Welcome to the luxurious Rise Condominiums, nestled in the prestigious Casa Loma neighbourhood! This bright and elegant 1-bedroom suite features floor-to-ceiling windows, soaring 9 ft ceilings, a sleek modern kitchen, and a functional open-concept layout filled with natural light. Conveniently located just steps from shopping, groceries, restaurants, parks, TTC access, and major highways, plus easy access to downtown. Enjoy top-tier amenities including a stunning infinity pool, rooftop terrace with BBQs, fully equipped gym, yoga studio, sauna, library, and more. All combining modern comfort, upscale style, and unbeatable urban convenience. You don't want to miss it! (id:55499)
Keller Williams Empowered Realty
2004 - 8 Mercer Street
Toronto (Waterfront Communities), Ontario
Be At The Center Of It All! This Gorgeous 1 Br Suite At The Prestige 8 Mercer Is The Perfect Balance Of Live, Work & Play. Layout Maximizes Space & Natural Light. Modern Finishes. Enjoy Nightlife, Shops, Restaurants & All The City Has To Offer. Connect To Anywhere Downtown Thru The Underground Path Across The Street. Cn Tower Views That Will Impress! Large Balcony Great For Entertaining. Amenities Include Sauna/Spa, 10,000 Sf Terrace, Fitness Centre & More! (id:55499)
RE/MAX Hallmark Realty Ltd.
506 - 12 Rean Drive
Toronto (Bayview Village), Ontario
Welcome To This Beautifully Appointed Condo, Perfectly Situated In The Highly Sought-After Bayview And Sheppard Neighborhood. Featuring 2 Bedrooms & 2 Bathrooms Split Bedroom Layout W/ Hardwood Floors Throughout. This Generously Sized Condo Boasts Over 1,200 Square Feet Of Living Space With A Functional Layout And A Large Kitchen, Ideal For Both Daily Living And Entertaining.The Spacious Primary Bedroom Provides Comfort And Relaxation, Complemented By An Additional Bedroom. The Dining Area Can Be Used For Multipurpose Room, For Formal Dining Or Home Office. Located Just Steps Away From Bayview Village Shopping Mall, TTC Subway Station, YMCA. And Moments From Highway 401, This Property Ensures Unparalleled Convenience. With A Host Of Nearby Amenities, Including Dining, Shopping, And Recreation, This Condo Is Perfect For Urban Living At Its Finest. Residents Of Claridges Enjoy Exclusive Access To The Luxurious Amenities At Amica At Bayview, Including A State-Of-The-Art Fitness Centre, An Indoor Aquafit Pool, A Private Dining Room, An Open Theatre, And A Games Room With A Vibrant Social And Recreational Calendar There's Something For Everyone To Enjoy In This Active And Welcoming Community.Dont Miss Out On This Exceptional Opportunity! EXTRAS: Existing: Fridge, Stove, Dishwasher, Washer & Dryer, All Elf's. (id:55499)
RE/MAX Excel Realty Ltd.
513 - 403 Church Street
Toronto (Church-Yonge Corridor), Ontario
Beautiful and modern Stanley Condos offers a functional and open space with floor to ceiling windows overlooking the historical Maple Leafs Garden. Steps away from College Station, University of Toronto, Loblaws and shopping malls. Hotel-inspired amenities with an 8,000sq ft outdoor terrace. Enjoy the gym and lounge on a patio without leaving your home. BBQs, 24/7 concierge, movie theatre, party room, guest suite and more. (id:55499)
Century 21 Atria Realty Inc.
2010 - 21 Carlton Street
Toronto (Church-Yonge Corridor), Ontario
Spacious And And Functional 2-Bedroom, 2-Bathroom Condo At The Met, Offering Bright, Panoramic Views Of Both Lake Ontario And The City Skyline To The South, As Well As Peaceful North-Facing Views. This Beautifully Maintained Unit Features Contemporary Flooring And Baseboards Throughout, An Open-Concept Kitchen, And A Spacious Balcony --- Perfect For Modern Urban Living. Located In One Of Downtown Toronto's Most Sought-After Addresses, With Unbeatable Access To Amenities Right At Your Doorstep, Including College Subway Station, Streetcars, Loblaws, Banks, Toronto Metropolitan University, University Of Toronto, Top Hospitals, College Park, Yonge-Dundas Square, Eaton Centre, Restaurants, Theatres, And More. The Building Recently Redecorated Lobby & Hallways Also Offers Exceptional Amenities Such As An Indoor Pool, Sauna, Theatre Room, Rooftop Terrace With BBQs, Gym, Party/Meeting Room, And 24-Hour Security In A Well-Managed Environment. **No Need For Car Or Parking With Extra Maintenance Fee When Subway Is Steps Away!!** (id:55499)
RE/MAX Condos Plus Corporation
1715 - 195 Redpath Avenue
Toronto (Mount Pleasant West), Ontario
Beautiful One Bedroom Unit (Real Bedroom w/ Windows and Door) with Locker and Large Balcony at Stunning Citylights On Broadway South Tower. Architecturally Stunning, Professionally Designed Amenities, Craftsmanship & Breathtaking Interior Designs - Situated at the Heart of Yonge and Eglinton. This Sophisticated Urban Retreat in the Heart of Toronto's Vibrant Midtown. Floor to Ceiling Window and Spacious Balcony & Built-in Appliances. Steps to TTC Eglinton Subway and TTC LRT Stations. Prime Location in a Sought-after Area, this Stylish Residence offers a Perfect Balance of City Convenience and Quiet Comfort. This Unit Provides Everything you Need to Enjoy the Best of Toronto which is Ideal for Young Professionals, Couples or Anyone seeking a Convenient Lifestyle. The Broadway Club Offers Over 18,000 Sq.ft Indoor & Over 10,000 Sq.ft Outdoor Amenities Including 2 Pools, Amphitheater, Party Room W/ Chef's Kitchen, Fitness Centre + Much More! 1 Bed, 1 Bath with Balcony. (id:55499)
RE/MAX Excel Realty Ltd.
2110 - 14 York Street
Toronto (Waterfront Communities), Ontario
Welcome to Ice Condos at 14 York Street. This 1 bedroom + den condo has a bright, open-concept living and dining area that balances comfort and functionality, featuring floor-to-ceiling windows that bathe the space in beautiful natural light. The bedroom has expansive windows and includes a walk-in closet. The large den can be used as a dedicated home office. The unit comes with one locker for extra storage. Building amenities include 24-hour concierge, gym, indoor pool, sauna, lounge, party room and visitor parking. Easy access to highways, direct access to the PATH, minutes to Union station, the waterfront, Roger's Centre, and the financial and entertainment districts. *Landlord prefers end users. No Airbnbs or short-term rentals.* (id:55499)
RE/MAX Ultimate Realty Inc.



