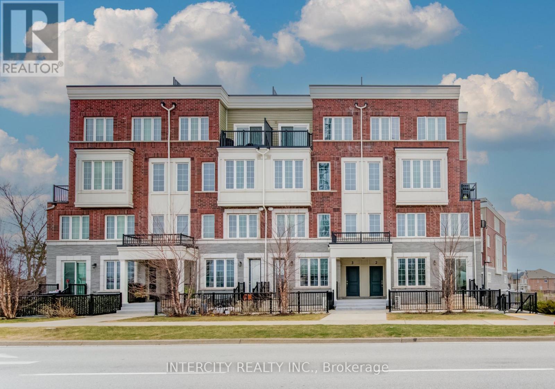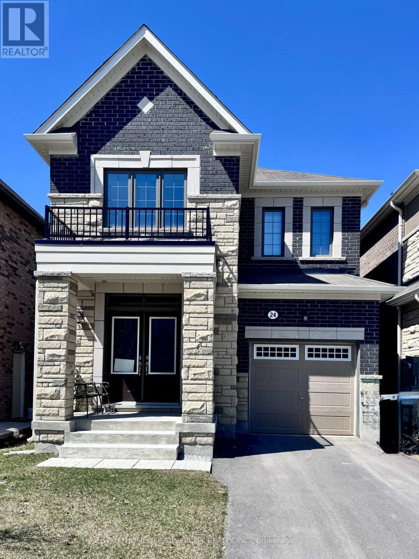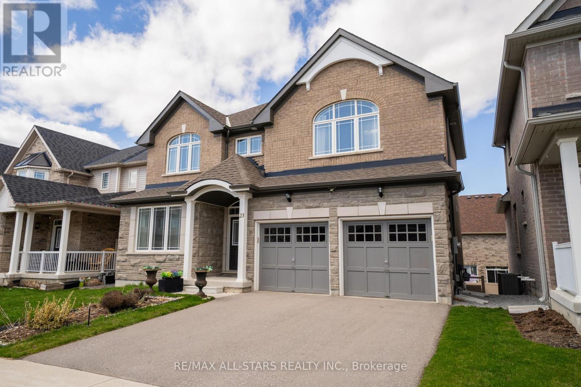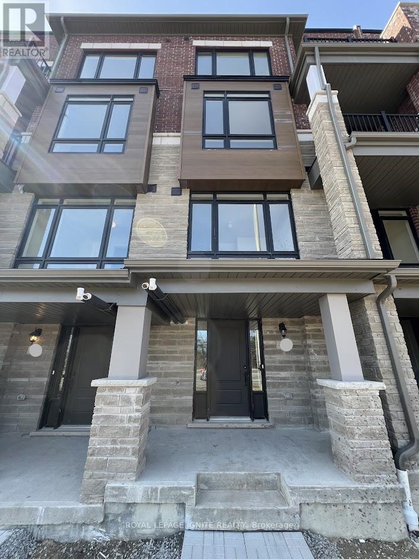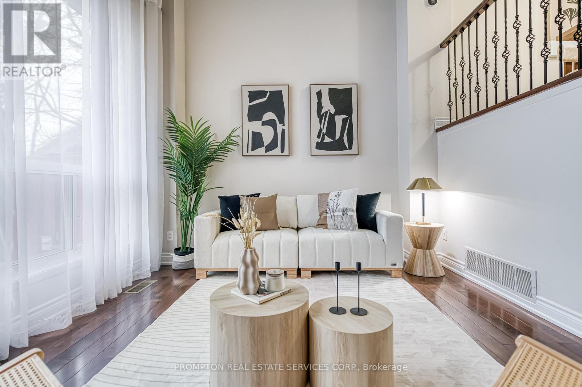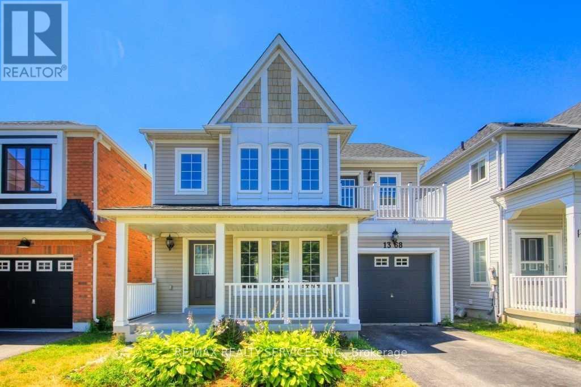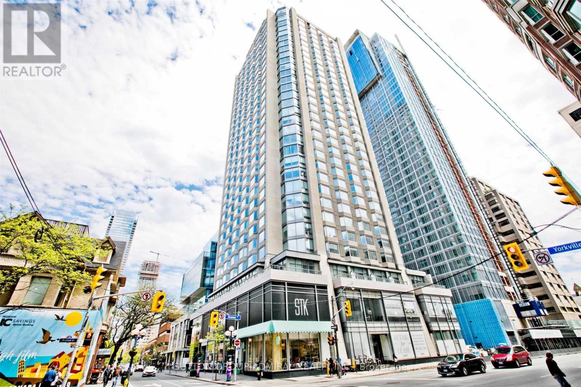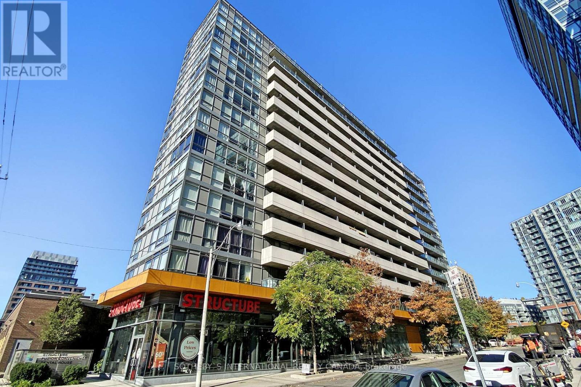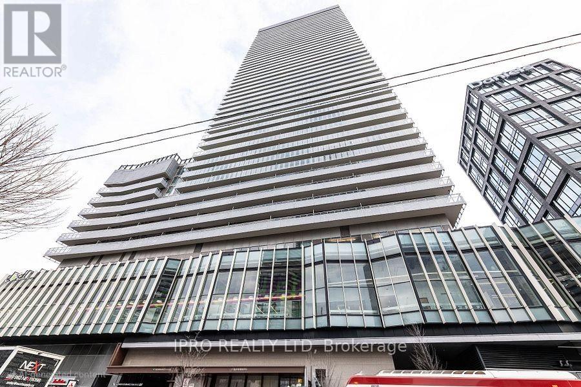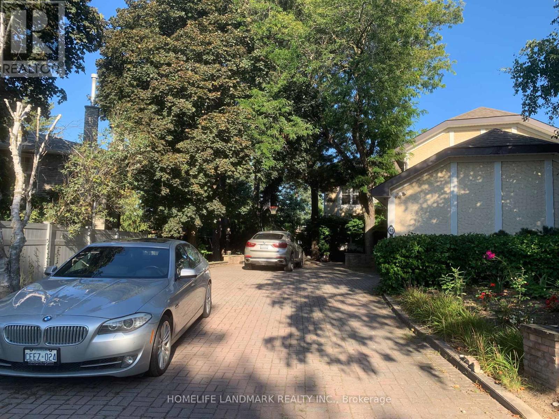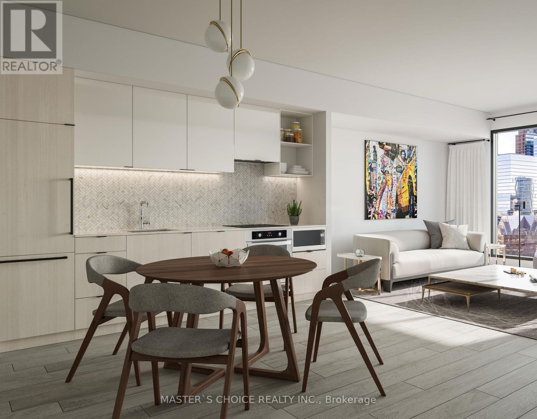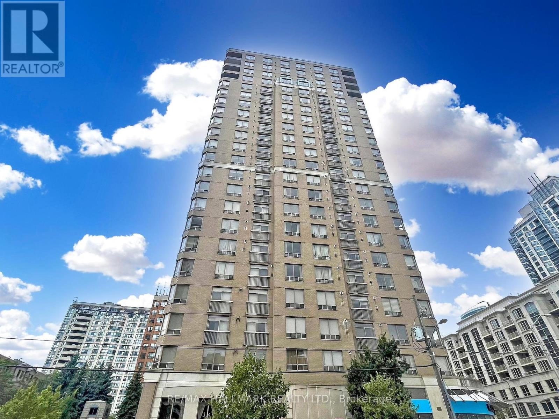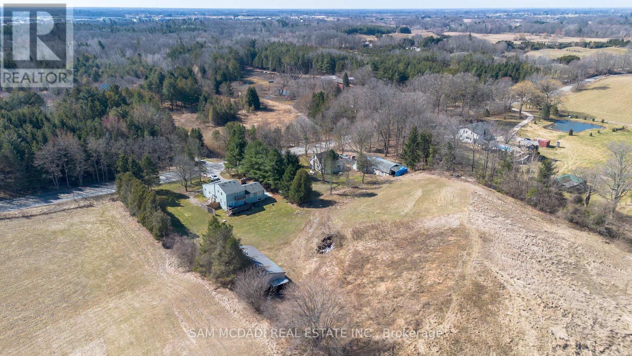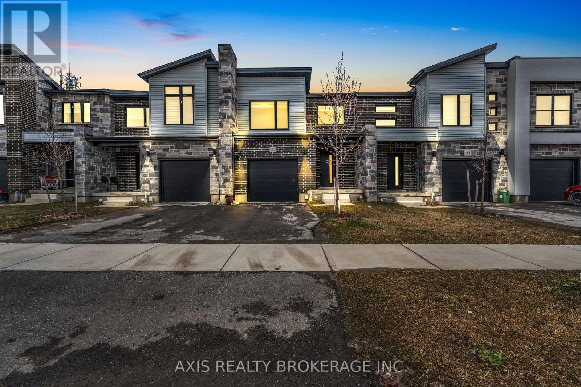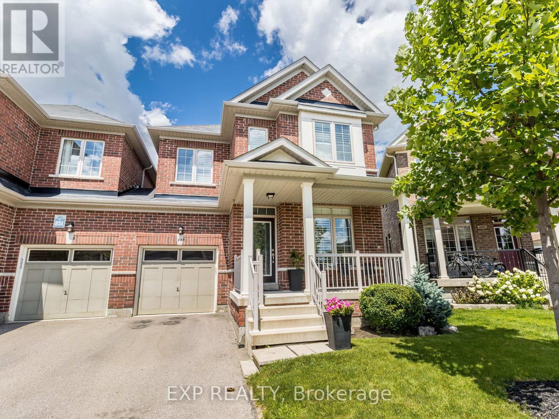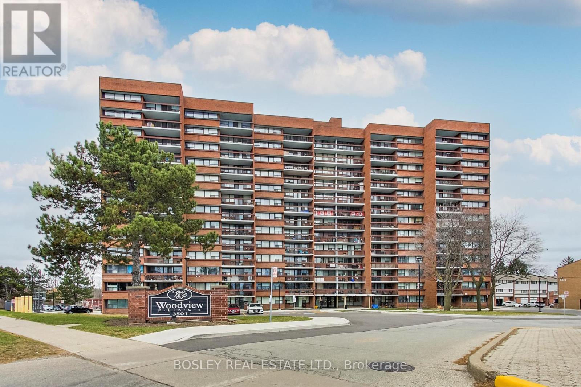2001 - 4065 Confederation Parkway
Mississauga (City Centre), Ontario
Modern 1+1 Condo in Prime Mississauga Location! Bright and stylish Daniels-built unit with 9-ft ceilings, floor-to-ceiling windows, 584 SF with stunning west views. Features a modern kitchen with quartz countertops, stainless steel appliances, and a center island with seating. Spacious bedroom with double closet, plus a large den perfect for a home office. Upgraded bathroom with Bathtub. Enjoy top-tier amenities: gym, climbing wall, kids zone, party room, rooftop terrace, and more. Steps to Square One, Sheridan College, YMCA, restaurants, public transit, and highways. Includes 1 parking and 1 locker. Move-in ready! (id:55499)
Bay Street Group Inc.
4 - 2205 Lillykin Street
Oakville (Ro River Oaks), Ontario
Not To Be Missed. Beautifully Designed 2 Storey Unit with an open-concept design, full of natural light creating a bright and welcoming atmosphere. Freshly painted and featuring 9-foot ceilings on the main level and a large patio ideal for entertaining. Located In the Mature & High Demand River Oaks Community. Minutes to top-rated reputed schools, Sheridan College. Close to Restaurants, Oakville Place Mall. Minutes to Oakville Go Station, The Q.E.W., 407 & 403.Amazing Opportunity to Live In One of The Best City In Canada. (id:55499)
Intercity Realty Inc.
5198 Forest Ridge Drive
Mississauga (Central Erin Mills), Ontario
*Ravine Lot* in the sought-after Credit Mills area. Spanning an impressive 4,700+ square feet, with an additional finished basement, this residence seamlessly blends grand space with comfort, all while backing onto a serene forest, enhancing its value and tranquility. Upon entering, you are greeted by an expansive layout featuring high ceilings, 4 spacious bedrooms and 4 full bathrooms complemented by 2 additional 2-piece bathrooms, including one conveniently located in the cabana by the pool. Cozy up near one of the 4 gas fireplaces throughout the home, each adding warmth and ambiance. Step outside to your own paradise, where a spectacular saltwater Solda swimming pool awaits, complete with a stunning waterfall, safety cover, and a Polaris pool cleaner. Enjoy year-round relaxation in the hot tub or unwind in the stylish cabana, which features its own 2-piece washroom and changing room. The professionally landscaped gardens, adorned with wisteria and illuminated by garden lights, create a picturesque setting for outdoor gatherings. The backyard is fully fenced for privacy and backs onto the scenic Erin Woods Park, offering walking trails and natural beauty right at your doorstep. Inside, the custom-designed kitchen features granite countertops, maple cabinets that extend to the ceiling, self-closing drawers, high-end built-in Miele dishwasher and a built in recycling bin. Oak floors flow throughout the main and upper levels (excluding the billiard room), showcasing exquisite design details such as crown moldings and smooth ceilings. The home features a second staircase leading to the potential main floor primary bedroom (current billiard room and library) which includes a 3-piece ensuite bathroom, providing the flexibility for potential rental income or an in-law suite. In-ground lawn and garden sprinkler system, operated by a Rachio smart controller, electric car charging outlet in the garage. Water filtration system with reverse osmosis drinking water system. (id:55499)
Sam Mcdadi Real Estate Inc.
2116 Truscott Drive
Mississauga (Clarkson), Ontario
Location ! Location! Location ! Only 10 Minutes walk to Clarkson GO and QEW, Shopping Plaza Across the Southdown Road, Fully detached with lot of parking space. Huge Backyard and a storage shed. Walk out to wooden deck to enjoy summers and the beauty of the yard. Both Bathrooms are New, all Stainess steel appliances. New Independent Laundry. Open concept Living and Dining with lot of Natural Light and Clear view. 1 Garage parking and 3 on the driveway. Upstairs is vacant now. Avail;able now or on 1st of May. Amazing property. (id:55499)
RE/MAX Realty Services Inc.
24 Eberly Wood
Caledon, Ontario
This beautiful detached home with double door entry, features 4 spacious bedrooms, separate family and dining rooms, and large windows throughout that fill the space with natural light. Hardwood floors span the main level and second-floor hallways, while cozy carpet adds comfort to the bedrooms. The large kitchen boasts a central island, quartz countertops, and stainless steel appliances. The spacious primary bedroom includes a 4-piece ensuite with a glass-enclosed shower, offering a perfect blend of comfort and style. (id:55499)
Homelife Silvercity Realty Inc.
1006 - 3091 Dufferin Street
Toronto (Yorkdale-Glen Park), Ontario
Spacious One Bedroom and One Bath. Well Maintained unit. Stainless Steel Appliances. Excellent Amenities- Rooftop outdoor pool, Communal BBQ, Gym. Walking distance to Lawrence Subway, Yorkdale Mall, Public Transport, Park, Schools, Hwy 410/400 & Much More. Priced to sell. (id:55499)
RE/MAX Realty Services Inc.
1187 Stacey Crescent
Milton (Bw Bowes), Ontario
Welcome to This Brand-new Detached Home, never-lived-in. It offers spacious 4-bedroom, 3-bathroom. Single car garage. 9 ft ceilings on both main and second floor. Smooth ceiling throughout Main floor . Big Windows bring in abundant natural light. Hardwood Floor on Main floor, Upper hallway and Master bedroom. Oak stair case. Gas Fireplace in Family room. Quartz Kitchen counter top, Brand-new high end stainless steel appliances, French door Fridge and over the range microwave. Laundry room on second floor for your convenience with front load washer and dryer . Close to parks, shopping, grocery stores, Milton GO Station, and Highways 401 & 407, Walking distance to both Craig Kielburger Secondary School and Sainte-Anne Catholic Elementary School. Few minutes driving to St. Kateri Tekakwitha Catholic Secondary School and Hawthorne Village Public School. Also, enjoy One Year Free Rogers Ignite Gigabit Internet. (id:55499)
International Realty Firm
304 Tonelli Lane
Milton (Ha Harrison), Ontario
This Glenwood II model (2,572 sq. ft.) sits on a quiet, low-traffic street in Miltons Harrison neighbourhood, just steps from parks, schools, and a grocery store. The home features an impressive stone and stucco exterior on a wide 46-foot lotsomething builders no longer offer. Inside, you'll find 9-foot ceilings, hardwood flooring on the main level, and pot lights throughout. The kitchen includes a large walk-in pantry and overlooks the family room, while California shutters add style and privacy. One of the standout features is the "open to above" living room with soaring 17-foot ceilings. Upstairs, brand-new carpets have just been installed. A versatile sitting area outside the primary bedroom is perfect for a home office, workout space, or cozy reading nook. The south-facing backyard brings in plenty of natural light, and mature trees provide great privacy. (id:55499)
Royal LePage Meadowtowne Realty
Unit #3 - 678 Tretheway Drive E
Toronto (Brookhaven-Amesbury), Ontario
Back on the market-The previous tenant has just moved out, and the unit is now vacant and ready for immediate occupancy! This well-maintained space is in move-in condition, offering a clean and comfortable living environment. Don't miss your chance to lease this fantastic property! Features beautifully designed 2-bedroom basement apartment, offering modern finishes and a stylish, comfortable living space. Featuring sleek laminate flooring throughout, this unit includes 5 appliances fridge, stove, microwave, and ensuite laundry for your convenience .The open-concept living and dining area provides ample space to relax and entertain. Rent includes hydro, water, heat, and internet $$$. Located in a prime area, just steps from TTC, parks, and close to shopping, schools, and highways 400 & 401. A fantastic place to call home! (id:55499)
Century 21 Percy Fulton Ltd.
87 Schuster Lane
Vaughan (Patterson), Ontario
Gorgeous & Luxurious Detach In Prestigious Thornhill Woods. Several Steps From Forest. Bright, Immaculate Maintained. Over $100K Of Upgds. Gourmet Kit W/Tall Cabinets & Pantry. Granite Counter Top, Ceramic Backsplash & S/S Appliances. Huge Fam Rm W/Gas Fireplace. Spectacular Open To Above 20Ft Cathedral Ceiling & 2 Huge Picture Windows In Dining. Hardwood Floor, High Efficient Windows Thru Out. Fireplace Mantle. Contemporary Light Fixtures. Iron Pickets. Professionally Finished Bsmt W/Bdrm & Office/Gym. Tons Of Storage. Customized Entrance Doors & Railing In Covered Porch. Prof Stunning & Extensive Landscaped Front Gardens W/Steps. Long Driveway Park 4 Cars. No Sidewalk. Large Backyard W/Interlock. Truly One Of A Kind. Steps To Schools, Community Centre, Shopping, Public Transit, Hwy 7 & 407. Professionally Cleaned. (id:55499)
Powerland Realty
61 James Mccullough Road
Whitchurch-Stouffville (Stouffville), Ontario
Convenient location, well kept home in a quiet neighbourhood. Close to schools, community centre, smart centre, parks and Go station. Great layout, large breakfast area, no sidewalk. Tenant to pay utilities and hot water tank rental. Tenant insurance mandatory. (id:55499)
Century 21 King's Quay Real Estate Inc.
87 Schuster Lane
Vaughan (Patterson), Ontario
Professionally Cleaned. Gorgeous & Luxurious Detach In Prestigious Thornhill Woods. Several Steps From Forest. Bright, Immaculate Maintained. Over $100K Of Upgds. Gourmet Kit W/Tall Cabinets & Pantry. Granite Counter Top, Ceramic Backsplash & S/S Appliances. Huge Fam Rm W/Gas Fireplace. Spectacular Open To Above 20Ft Cathedral Ceiling & 2 Huge Picture Windows In Dining. Hardwood Floor, High Efficient Windows Thru Out. Fireplace Mantle. Contemporary Light Fixtures. Iron Pickets. Professionally Finished Bsmt W/Bdrm & Office/Gym. Tons Of Storage. Customized Entrance Doors & Railing In Covered Porch. Prof Stunning & Extensive Landscaped Front Gardens W/Steps. Long Driveway Park 4 Cars. No Sidewalk. Large Backyard W/Interlock. Truly One Of A Kind. Steps To Schools, Community Centre, Shopping, Public Transit, Hwy 7 & 407. (id:55499)
Powerland Realty
606 - 7373 Martin Grove Road
Vaughan (Vaughan Grove), Ontario
This uplifting 750 sqft open-concept layout offers an abundance of natural sunlight with tranquil views of the courtyard and surrounding greenery. Ideally located close to the elevator for added convenience. The suite features two generously sized bedrooms, including a large walk-in closet in the second bedroom. Includes one parking space and an oversized locker. Enjoy peaceful walking paths just behind the nearby sports fields. Steps to transit, shopping, restaurants, and minutes to Hwy 7 &Martin Grove. Maintenance fees cover all utilities except cable and internet. Plenty of visitor parking available. Pet-free building. (id:55499)
Royal LePage Your Community Realty
23 Terrell Avenue
Georgina (Keswick South), Ontario
Stunning Family Home in Coveted Simcoe Landing - Walk to Lake Simcoe! This move-in ready home is located in one of Georginas most sought after communities. Nestled on a premium lot with a walkout basement, this stunning Laguna Model offers over 2,500 square feet of beautifully upgraded living space, designed for both comfort and style. The bright, open concept layout features an upgraded chef's kitchen with modern finishes, quartz countertops, a large center island, and a sunlit breakfast area. The kitchen flows seamlessly into the spacious living area, creating the perfect space for entertaining and everyday living. A separate formal dining room or home office provides versatility to suit your lifestyle. The luxurious primary suite is a private retreat with a spa like five-piece ensuite, featuring a frameless glass shower, double sinks, quartz countertops, and a generous walk-in closet. The additional bedrooms boast elegant hardwood floors and convenient semi-ensuite access. The walkout basement, already roughed in for a future bathroom, offers endless potential for customization. Outside, the fully enclosed backyard is secured with an upgraded, durable vinyl fence for added privacy. Additional highlights include a double car garage with direct home access, as well as a prime location just minutes from Highway 404, the new MURC Recreational Centre, top-rated schools, and shopping. This home offers the perfect blend of modern elegance, family-friendly design, and unbeatable convenience. Schedule your private showing today. (id:55499)
RE/MAX All-Stars Realty Inc.
1232 Shankel Road
Oshawa (Eastdale), Ontario
Experience luxurious living in this beautifully crafted 2607 sq. ft. detached home by Treasure Hill, located in a desirable Oshawa neighborhood. This elegant residence features 4 spacious bedrooms and 4 well-designed bathrooms, including a serene primary suite with his and hers walk-in closets and a spa-like ensuite. One additional bedroom features its own private ensuite, while the remaining two bedrooms share a convenient Jack and Jill bathroom ideal for family living. Thoughtful upgrades include gleaming hardwood floors throughout the main floor, stairs, and upper hallway, 8-ft doors, a gourmet kitchen perfect for entertaining, and a bright, open-concept family room. With a double car garage, central A/C, and close proximity to top-rated schools, major highways, and shopping destinations, this home combines style, space, and everyday convenience. (id:55499)
Lucky Homes Realty
1510 Terracotta (Bsmt) Crescent
Pickering (Brock Ridge), Ontario
Renovated! Brand New Floors, No Carpet, Freshly painted Clean & Bright 2 Bdrm Basement In Pickering Located On A Quiet Cul De Sac. Featuring An Open Concept Spacious Living/Dining Area. 2 Large Bedrooms. Separate Side Entrance. No Pets & No Smokers. Close To All Amenities, Pickering Go-Station, Park, Hwy 401, Shopping Centre. Tenant To Pay 30% Of Utilities (id:55499)
Century 21 Regal Realty Inc.
436 Salem Road S
Ajax (South East), Ontario
Gorgeous One Year Old Townhouse With a 3-bedroom and 4-bathroom Townhouse in Newly Built Community in South East Ajax available for Rent Immediately. Over 1500 Sqft of living space, this townhouse features Tons of Natural Light, Spacious and Open Concept, 9" highceilings, Hardwood flooring on the Ground and Main floors, Oak Staircase Thru out the house, Modern Kitchen W/Large Breakfast Island with Upgraded Quartz countertop & Upgraded LG Stainless Steel Appliances, Primary Bedroom With W/I Closet and 4pc Bath Ensuite, Two Private Balconies, 2nd Washroom W/ Standing Shower, 2nd Floor Ensuite Laundry, Parking for 2 cars. Zebra Window coverings. ! Garage Opener W/Remote, Located conveniently near Shopping, Restaurants, Schools, Parks, Ajax Convention Center, Quick access to public transport and Minutes To Ajax GO Station & HWY401. A Must See !! (id:55499)
Royal LePage Ignite Realty
20 - 15 Huntingwood Drive
Toronto (L'amoreaux), Ontario
Rare To Find Multi-Level Renovated Townhouse In High Demand Location, Bright/Spacious/Well Maintained, 13 Ft High Living Room W/O To Yard, Open Concept Modern Kitchen, Upgraded Quartz Countertop With Large Island, Backsplash, Upgraded Appliances, W/O To Yard, New Bathroom Finishes, Private Fenced Yard, Great Access To Schools/401/404/Ttc/Yrt, Fairview. Low Maintenance Fee, Including High-Speed Bell Internet & Tv, Water, Grass Cutting, Snow Removing, Building Insurance, Roof And Fence Maintenance, Parking. (id:55499)
Prompton Real Estate Services Corp.
1710 - 350 Alton Towers Circle
Toronto (Milliken), Ontario
Step into this exquisite corner unit, where natural light pours through every window and scenic views set the stage for a tranquil retreat. This impeccably designed condo features two spacious bedrooms, a den, two full bathrooms, and elegant luxury vinyl flooring throughout. A generous balcony offering to unwind and enjoy the outdoors. This residence is paired with premium amenities, including 24-hour security, a gated entrance, and access to outstanding recreational facilities that elevate your living experience. Perfectly located in a vibrant and walkable neighborhood, you'll find public transit, parks, schools, libraries, supermarkets, plazas, and community centers just steps away. Please note that this unit is strictly available for non-smokers and does not accommodate pets as per property management guidelines. (id:55499)
Century 21 Leading Edge Realty Inc.
1368 Dumont Street
Oshawa (Taunton), Ontario
Detached 3 Bedroom And 3 Washroom Home. Close To All Amenities. Open Concept Living/Dining Room, Spacious Kitchen With S/S Appliances, Island And Walkout To Stamped Concrete Patio. Large Master Bedroom With Ensuite And Walk-In Closet, Second Bedroom Features Walkout To Balcony. (id:55499)
RE/MAX Realty Services Inc.
17 - 245 Mclevin Avenue
Toronto (Malvern), Ontario
Brand new 2 bedroom stack townhouse. Premium & modern finishes with open concept design. Combined living/dining space with laminate flooring. Great room with walk-out to patio. Upgraded kitchen with stainless steel appliances and modern cabinetry. Bathroom features full-sized tub, ceramic flooring, large mirror and vanity. Steps to TTC, minutes to all major amenities including schools, mall, groceries, medical facilities. Close to Centennial College, U of T Scarborough Campus. 1 Underground parking included.. (id:55499)
Intercity Realty Inc.
701 - 155 Yorkville Avenue
Toronto (Annex), Ontario
Located In The Heart Of Yorkville This Luxurious 1 Bedroom Plus Den Unit Gives You Access To The Incredible Amenities Available At This Prestigious Location (High-End Shops, Restaurants, Museums Etc...). Unit Includes Modern Finishes, Hardwood Floors, Built In Fridge, Microwave, Glass Cooktop, Washer/Dryer. Steps To The Subway, Hazelton Lanes And Yorkville Access. **EXTRAS** S/S Fridge, S/S Microwave, Cooktop And Washer/Dryer Combo. The Locker Is Located On The Same Floor. (id:55499)
Sutton Group-Admiral Realty Inc.
415 - 20 Joe Shuster Way
Toronto (Niagara), Ontario
Downtown living where King West meets, Liberty Village, meets Parkdale. This condo has an interior bedroom with sliding doors and a private west-facing balcony. Available immediately. New floors installed in 2024. Unit includes a storage locker. Building amenities include: visitors parking, gym, guest suite, library, communal rooftop area, and party room. This is west end living, short walk to parks, Liberty Village, stores, supermarket, restaurants, bars, streetcar on King, Go station at the Ex. Monthly parking available for rent $150-180/ month. (id:55499)
Sotheby's International Realty Canada
507 - 15 Lower Jarvis Street
Toronto (Waterfront Communities), Ontario
Welcome To One Of The Top New Age Buildings, 4 Years New, In A Hot Location Where Small Is Big, Epitome Of Urban Living, City/Lake Sunny West View. 545 Sq Ft. (Interior) +119 Sq Ft. 6 Wide Balcony To Enjoy The Beautiful Sunny Western View. Modern Open Concept, Bright And Cheerful, Near Union Subway, St. Lawrence Market, Fabulous And Vibrant Toronto Downtown. Tennis/Basketball, Garden Plots, Arts And Craft, Billiards, 2 Fireplace Lounges, Bedroom With Corner Nook For Your Study Desk, Ceiling To Floor Glass, Windows And Coverings, State Of The Art Triangle Physiotherapy, Loblaws, George Brown College, Sugar Beach With All Weather Umbrellas, Relaxing Sand Beach, Multi-Million 5 Star Premium Recreation Amenities On The 3rd And 11th Floors. Studio, Fitness, Pool And Sun Deck, Cabana Suite, Yoga, Theater, Library, Party Room, TTC Bus Available Right Outside The Road. Fabulous Pad, Contemporary Kit With B/I Miele Appliances, Bedroom With Jack And Jill Washroom, And Soaker Tub. Immensely Marvelous Promenade, Walking, Running And Jogging Trails, Central Island, CN Tower. Tenant Pays For His/Her Own Hydro. (id:55499)
Ipro Realty Ltd
2112 - 1 Market Street
Toronto (Waterfront Communities), Ontario
Check Out That View! This 1 Bedroom + Den With Parking Has The Perfect Layout With 9' Ceilings, Floor To Ceiling Windows & UnobstructedViews Overlooking The City And A Great View Of The Lake! Den is big enough to be used as a stand alone office or to comfortably accommodate overnight guests. Bathroom includes both a standing shower & a tub. High End Finishes Include Hardwood Floors, Caesar Stone Counter W/ Under Mounted Sink, S/S Appliances. Large Oversize Balcony-The Perfect Spot For Entertaining. (id:55499)
Cityscape Real Estate Ltd.
14 - 58 Sherwood Avenue
Toronto (Mount Pleasant East), Ontario
Welcome to the Sherwood! This rare find, situated in a 1920's Spanish colonial inspired purpose built co-ownership apartment building with only 23 units, exudes the elegance and charm of yesteryear with generous room proportions, original doors & trim, and quality hardwood flooring. This updated and lovingly maintained, one bedroom suite offers a modern renovated eat-in kitchen/dining area and the living room features and original ornamental fireplace. Don't miss the extra storage/office space off the living room! Laundry facilities are free with machines located in the main level. Parking is often available (currently $90/mo) with a short wait-list. Note: Maintenance fees include property taxes (approx. $210.87/mo.). Easy access to pretty much everywhere in minutes. This neighbourhood offers a perfect balance between residential and urban. A quiet sanctuary within walking distance from Yonge and Eglinton, shopping, entertainment, sports facilities, transit including the LRT, and green spaces. Its a 5 min walk to Sherwood park which connects Alexander Muir Park (popular for wedding photos) and connected directly to the vast fields and ravines of the Sunnybrook park complex. Also numerous parkettes within a 10min walk. Great for joggers, bikers, hikers (also tennis and swimming facilities are plentiful) . It is rare to find all these features in one neighbourhood and rarer to find a small scale walkup building with units for purchase in such a spot. Rarer still to find all of this in a century heritage building! (id:55499)
Sage Real Estate Limited
N1904 - 6 Sonic Way
Toronto (Flemingdon Park), Ontario
Available from June 1! Bright North East facing corner unit at SuperSonic Condos! Unbeatable location just off the DVP, steps to the TTC and future LRT Science Centre station. Minutes to the Aga Khan Museum and Shops at Don Mills. The Real Canadian Superstore is right across the street. This modern corner unit features an open balcony with stunning northeast views and floor-to-ceiling windows that fill the space with natural light. Finished with wide plank laminate flooring, smooth ceilings, a sleek kitchen with stainless steel built in appliances, and quartz countertops. Full-size stacked washer and dryer ensuite. Parking and locker included. Don't miss your chance to own this beautiful home! Tenant pays utilities through Metergy Solutions (id:55499)
RE/MAX Condos Plus Corporation
620 - 625 Sheppard Avenue E
Toronto (Bayview Village), Ontario
Immediate occupancy available-move-in ready! Discover unbeatable value in this brand new, beautifully finished one-bedroom apartment located at Bayview & Sheppard Ave. Featuring a functional layout, high-end stainless steel appliances, a modern 3-piece bathroom, and an open balcony with noise-reduction from adjacent streets, this unit offers both comfort and style. Enjoy quick access to Highways 401 and 404, major arterial roads, and TTC transit just steps away. You're also within walking distance to Bayview Village Shopping Centre, restaurants, grocery stores, the YMCA, and more. A perfect blend of luxury, convenience, and affordability-visit with confidence! (id:55499)
RE/MAX Elite Real Estate
Ph 912 - 82 Lombard Street
Toronto (Church-Yonge Corridor), Ontario
Rock Star Loft Living in Rare King East Penthouse with party-sized private rooftop terrace. One-of-a-kind renovated 2,900 s.f. two-storey home combines industrial chic with contemporary elegance. 3 bedrooms + gym, vaulted and concrete ceilings, refined finishes. Spacious kitchen features a dining island, drybar with wine fridge, and offers ease of entertaining under city lights with a view of St. James Cathedral. Wide plank Oak floors throughout add warmth to bedrooms with luxurious ensuites, primary with 2 walk-in closets. Laundry Room with full-size W/D, sink, cabinets, plus in-suite wardrobe / locker. Boutique 16-suite building, only 2 suites per floor. Steps to renowned restaurants, designer home decor row, St. Lawrence Market, parks, TTC, easy access to Lakeshore / QEW. At $775 per sq. ft., this one-of-a-kind penthouse is an unmatched opportunity. Act fast! (id:55499)
Sotheby's International Realty Canada
27 Connelly Drive
Kitchener, Ontario
Welcome to this beautifully renovated and charming family home, perfectly located in the highly sought-after Forest Heights neighbourhood. This spacious residence features three comfortable bedrooms and a bright, brand-new, family-sized kitchen complete with island and sleek stainless steel appliances, quartz counter-tops. Enjoy the elegance of new engineered flooring throughout, complemented by modern pot lights, an accent wall, and a built-in living room unit with a brand-new fireplace. The home boasts a range of stylish upgrades, including all-new light fixtures, updated receptacles and switches, a Ring alarm system with backyard camera, a Google Nest doorbell, and smart light switches throughout. The renovated main bathroom adds a touch of luxury, while garden patio doors lead to an updated deck that overlooks a generous pie-shaped lot with sprinkle system perfect for outdoor entertaining or peaceful relaxation. The fully finished basement offers a cozy rec room and a renovated 3-piece bathroom, ideal for guests or additional living space. Additional highlights include a single-car garage and a driveway with parking for up to three vehicles. Located close to excellent schools, shopping, and with easy access to major highways, this is a truly exceptional place to call home. (id:55499)
Royal LePage Supreme Realty
42 Mellowood Drive
Toronto (St. Andrew-Windfields), Ontario
Uniquely Design House In Prestigious Windfield Estates. Professionally Landscaped Surroundings For Year Round Beauty & Enjoyment. 8 Parking Spaces, Patio On Very Large Private Lot. Hardwood Floor Throughout Ground & Second Floor. Quiet Street & Neighborhood But Steps Away From Ttc, Tennis Court, Park, Shops, Minutes Away From 401, Windfields / York Mills Collegiate & Hospital. (id:55499)
Homelife Landmark Realty Inc.
3106 - 82 Dalhousie Street
Toronto (Church-Yonge Corridor), Ontario
Brand New Never Been Lived-In Stunning 1 Bedroom !Bright and Spacious Unit with beautiful view day& night, a Modern Sleek Kitchen, and a Spa-like 4-PC Bath. Bright Unit In High Demand Downtown Core! Grand Lobby Furnished by Fendi! Floor To Ceiling Windows! Bath W/Stonetop Vanities! Ensuite Laundry! This Luxury Condo Is just A Few Steps From The TTC Sunway! The layout is Modern and Practical. This is the Perfect Place to Live!Walk to All the Amenities. Just Steps to Toronto Metropolitan (Ryerson) University, Yonge-Dundas Square, The Financial District, the TTC, and more. Within Minutes of Community Arenas, Gardens and Parks. Check the Virtual Tour on Youtube!! (id:55499)
Master's Choice Realty Inc.
617 - 5418 Yonge Street
Toronto (Willowdale West), Ontario
Hot Tub, Walking Distance To Finch Subway Station, Restaurants, Library, Schools, Parks &Spacious, Bright & Upgraded Unit In The Heart Of North York, Great Split Bedroom Layout, 24HLuxurious & Prestigious Royal Arms Residence, Building Of The Year By Tridel In 1997.Concierge, Roof Top Garden With BBQ, Guest Suites, Sauna, Gym, Billiard Room, Indoor Pool &Shopping And Entertainment. Don't Miss Out. Excellent For 1st Time Buyers Or Investors. (id:55499)
RE/MAX Hallmark Realty Ltd.
708 - 633 Bay Street
Toronto (Bay Street Corridor), Ontario
Huge 841 Sqft (1+1) Luxury Condo at Yonge/Dundas Square! Large Bedroom and Living Room, Spacious Kitchen, And A Sizeable Sunroom (115"X135"). Superb Layout With 2 Washrooms and Laundry Area. Upgrades Include: Custom Kitchen W/ Quartz Countertop, Kitchen Cabinets, Recently Replaced Heating / Cooling Fan Coil, S/S Appliances, Backsplash and Eng Hardwood Floor T/Out. Steps To TNT Supermarket, Dundas Subway, Dundas 505 Streetcar and TTC Buses, TMU (Ryerson University & Ted Rogers Management School), Nathan Phillips, Eaton Centre, Schools, Hospitals and Financial District. Close to University of Toronto and City Hall. Condo Fee Includes Hydro, Heat / A.C and Water. **EXTRAS** S/S Fridge, Stove, Dishwasher, Microwave, Washer & Dryer, All Elf's and Window Coverings. 24-Hr Concierge and cctv cameras, Gym, Pool, Sauna, Squash & Basketball Courts, Roof Garden w/ Bbqs & Hot-tub, Theater, Business Centre And Much More. (id:55499)
The Condo Store Realty Inc.
1404 - 28 Freeland Street
Toronto (Church-Yonge Corridor), Ontario
Be Proud To Reside In The Prestige Condos' ONE OF THE Wrap Around balcony suites with Partial lake view Almost shy of 700 Sqf, One Bed + Den, Den has a window and can easily fit a single bed to make it 2nd bedroom. 217 sqft of wrap-around balcony with Panoramic View Of Great Lake &City's Landscape Modern High Gloss & Matt White Contrasting Cabinet W/ All Integrated Or Built-In Appliances, Quartz Counter Top & Matching Backsplash Illuminated By Designed Hidden Under Cabinet Light Strips, Pot Lights & Track Light. Living and dining combined with lots of glass windows all around One 4 Pcs washroom. Built my award wining builder, pinnacle. All Inclusive Building Amenities Of Gym, Cycling Studio, Meeting/Party/Study Rooms & Just Steps Down To One Yonge Community Recreation Centre W/ Indoor Pool & Basketball Court. Proximity To Union Station, Harbor & Ferry Terminal, Arenas & All The Other Downtown Toronto Landmarks. **Property is Virtually Staged** (id:55499)
Homelife/miracle Realty Ltd
9 Avon Park Drive
Toronto (Stonegate-Queensway), Ontario
Beautiful lot 40 x 100 feet. walk to the TTC and Go transit. Close to downtown. surrounded by parks, shopping, great restaurants & theatres. Located in Queensway Village, this house sits on a beautiful 40' x 100' Lot. It comes with a large garage that has a separate room perfect for a workshop. Amenities abound! The house is located across from the 3.1 hectare Queensway Park, which contains 2 baseball diamonds and a tennis court that transforms into an ice rink in the winter. Farther up Avon Park is a smaller park featuring a playground. Shopping is steps away as are a variety of restaurants. Close to schools, hospitals, places of worship and not far from the downtown core. A commuters dream! Walking distance to TTC and GO station and close to all major highways. (id:55499)
RE/MAX Realty Services Inc.
13 - 77 Diana Avenue
Brantford, Ontario
Introducing an absolute showstopper! Welcome to an exceptional 3-bedroom, 2.5-bathroom townhouse development in the vibrant West Brant community, meticulously crafted by the award-winning builder, New Horizon Development Group. This remarkable townhouse boasts an abundance of natural light, featuring an immaculate living room, generously sized bedrooms, a stunning contemporary kitchen, and luxurious exterior stone finishing. Perfectly situated, this townhouse is just minutes away from major grocery stores, pharmacies, convenient transit options, top-notch schools, picturesque parks, a variety of dining establishments, and much more. Discover the epitome of modern living in this magnificent townhouse development. (id:55499)
Century 21 Property Zone Realty Inc.
6 Drayton Street
Haldimand, Ontario
Welcome to 6 Drayton Street, Norfolk County. A Dream Home Just Blocks from Port Dover Beach Nestled on a peaceful street in the heart of Norfolk County,6 Drayton Street is a spacious, well-maintained family home offering the perfect blend of comfort, potential, and location. Situated on an oversized lot with the potential for future severance or expansion, this property is an exceptional opportunity whether you're looking for a home to move into immediately or renovate into your dream property. (id:55499)
Sam Mcdadi Real Estate Inc.
855 Jerseyville Road W
Hamilton, Ontario
The Perfect Blend of Pristine Rural Tranquility & Urban Convenience on One of the Most Desired Streets Just Steps Right Near the Heart of Beautiful Downton Ancaster Village. A Prime Location & Great Property Delivering Over 3500 SF of Living Space with an amazing 7 Bedrooms, 5 Bathrooms, 2 Laundry Rooms, 2 Kitchens, Multiple Walk-up & Separate Entrances Ideal for In-law or Guest Accommodations on a Picturesque & Private expansive 0.5 Acre + Lot. Currently Operating as a Successful Airbnb, Entering the Property You are Greeted by a Tree Lined Landscaped Lot, the Main Floor Boasts a Bright & Open Concept Space + Main Floor Bedroom with Ensuite, Grand Open Kitchen & Living Room Area with Walkout to Patio Area, a Formal Dining Room Gas Fireplace & a Vaulted Ceiling Feature + Family Room & Main Floor Laundry & Bath Area Delivering All Primary Rooms for Enjoyment. **2nd Floor Features another Primary Bedroom with Ensuite & Walk in Closet and 2 Great Sized Rooms all with a walkout to balcony features to take in the scenic views. **The Basement Apartment Offers Multiple Walk-ups, 3 Bedrooms, 2 Bathrooms a Full Modern Kitchen open to Additional Large Family Room, Own Laundry Area & Large Windows with Great Natural Lighting. Featuring Stainless Steel Appliances, Granite/Quartz Counters, Carpet Free, Pot Lights, Multiple Balcony & Decks, Fireplaces, Ample Large Windows & Glass Doors, Glass Enclosed Showers, Beautiful Ceramics & More. Truly a Unique Property that offers a variety of lifestyle living needs all in superb location with Quick Access to Hwy 403, Top Rated Schools, Trendy Local Shops & Restaurants, Major Shopping Centres, Trails, Recreation Centres, Quaint & Desired Ancaster Village & More. A Must See. This unique property is a rare findoffering privacy, space, and an unbeatable location! Great Value ++ Opportunity Available to be Sold with Adjacent 4.55 Acre Property for those looking for additional land, future building lots or investment!! (id:55499)
Sam Mcdadi Real Estate Inc.
2978 Turner Crescent
London South (South U), Ontario
Stunning Like New - Townhouse For Lease. Mins From The 401 & In A Friendly/Quiet Neighborhood. Main Floor Features Open Concept Kitchen With Living & Dining. Upper Floor Ft 3 Bedrooms & 2 Full Baths Along With Second Floor Laundry Room. This Is The Perfect Location And Most Sought After Communities In London, On. Freshly Painted And Renovated Ready For The Perfect Family. (id:55499)
Axis Realty Brokerage Inc.
104 - 242 Oakdale Avenue
St. Catharines (Oakdale), Ontario
ALL UTILITIES, 2 PARKING SPOTS, AND 1 LOCKER INCLUDED IN THIS SPACIOUS 2 BEDROOM UNIT. TASTEFULLY UPGRADED WITH NO CARPETS, STAINLESS STEEL APPLIANCES AND AN UPDATED BATHROOM. LAUNDRY ROOM AND STORAGE LOCKER CONVENIENTLY LOCATED ON THE SAME FLOOR AS YOUR UNIT. PERFECT FOR SMALL FAMILY OR ROOMMATES AS BOTH BEDROOMS OF SIMILAR, GOOD SIZE. CLOSE PROXIMITY TO HIGHWAY 406, BROCK UNIVERSITY, MAIN STREET, PARKS, TRAILS, AND MORE! BUS STOP RIGHT IN FRONT OF THE BUILDING. UNIT WILL BE PROFESSIONALLY CLEANED PRIOR TO OCCUPANCY. PHOTOS HAVE BEEN VIRTUALLY STAGED. (id:55499)
Cityscape Real Estate Ltd.
502 - 1966 Main Street W
Hamilton (Ainslie Wood), Ontario
Beautifully updated 1090 square foot Condo located in the sought after neighborhood of Hamilton West just minutes from Dundas. This Spacious unit boasts a large living room with patio doors to the balcony &amazing views, separate dining room, kitchen, 3 bedrooms, one being the master suite with walk-in closet & 2 piece ensuite bath plus an additional 4 piece bath for guest & a generous walk-in storage/pantry room. Updates include: kitchen counters, lighting & vinyl flooring throughout. There is 1underground exclusive parking spot and locker. There is potential to rent a second underground spot from another unit owner. Outstanding amenities in this building consist of an Indoor Pool, Exercise/Gym, Games Room, Hobby Room, Party Room and Laundry Room. A short stroll to Nature Trails, McMaster Forest Nature Preserve, Shaver Falls, Tiffany Falls Conservation Area, Scenic Waterfall, Iroquoia Heights Conservation Area and Bird's eye view lookout point. Exclusive Use Parking spot 11-P3 & LOCKER #84. (id:55499)
RE/MAX Escarpment Realty Inc.
19 Backwater Trail
Brampton (Northwest Brampton), Ontario
Beautifully kept & well laid out Stunning 3 Bedroom Freehold townhouse Offers an inviting space of Combined Living / Dining. Warmth is provided by the fireplace in the comfortable family room, and elegance and functionality are provided by the elegant kitchen with ceramic floors and along With this a Breakfast Area / Eat-In Kitchen. 3 Large Rooms Including a Primary Bedroom w 4 Pc Ensuite. In a Safe & Family Friendly Neighborhood & Conveniently Close To All Shopping, Parks, Schools & Public Transit. Don't Miss This Opportunity For Lease. (id:55499)
Homelife/miracle Realty Ltd
353 Hincks Drive
Milton (Cl Clarke), Ontario
Experience the epitome of executive living in this impeccably maintained Link home by Beaverhall, located in a sought-after neighborhood with convenient access to highways 401 and 407, the GO station, public transit, top-rated schools, and scenic parks. This home boasts 9-foot ceilings and gorgeous walnut-stained hardwood floors throughout. The large kitchen is equipped with built-in stainless-steel appliances, a center island, and a walkout to a fenced backyard. Enjoy formal dining in a separate dining room and cozy evenings by the gas fireplace in the spacious family room. The solid oak staircase leads to an oversized master bedroom featuring coffered ceilings, an ensuite bathroom, and walk-in closet. The second floor also offers the convenience of a laundry room and is adorned with California shutters throughout. Showing exceptionally well, this home is a perfect blend of style, comfort, and convenience. (id:55499)
Exp Realty
1606 - 4070 Confederation Parkway
Mississauga (City Centre), Ontario
Prime Location in City Centre, Gorgeous 1 Bedroom Unit, Unobstructed View, Excellent Layout with Balcony. Building Amenities: 24 Hr Concierge, Party room, Rooftop Garden, Game Room and Much More. Steps To Square One, Library, Ymca, Public Transit. Easy access to 401/403and QEW .1 Locker and parking Included. (id:55499)
Homelife G1 Realty Inc.
17397 Humber Station Road
Caledon, Ontario
Welcome to 17397 Humber Station Rd Your Private Retreat in Nature Discover the rare opportunity to own a fully upgraded bungalow nestled on a breathtaking 24-acre estate, where tranquility, privacy, and natural beauty come together in perfect harmony. Thoughtfully designed for both everyday comfort and unforgettable entertaining, this exceptional home features a spacious open-concept layout, a main floor Primary Bedroom Suite, and a walkout to a large screened porch ideal for peaceful evening relaxation. The oversized chefs kitchen is a culinary dream, outfitted with premium appliances and abundant space to prepare delicious meals for family and guests alike. With four generous bedrooms, rich hardwood flooring throughout, vaulted ceilings with exposed wood beams, and multiple fireplaces, the home radiates warmth, character, and timeless charm. The fully finished walkout basement opens onto a private backyard oasis featuring a spectacular inground pool with a cascading waterfall-your own secluded slice of paradise. More than a home, this is a lifestyle. Don't miss your chance to live in luxury, surrounded by nature. (id:55499)
Psr
503 - 3501 Glen Erin Drive
Mississauga (Erin Mills), Ontario
Welcome to this beautifully upgraded and meticulously maintained 2-bedroom, 1-bath condo offering a bright, spacious, modern living experience. Thoughtfully designed with an open-concept layout, the unit flows seamlessly from the living room to the dining area and kitchen, perfect for everyday living and entertaining. The gourmet kitchen is a standout feature, showcasing a large central island, stainless steel appliances, sleek cabinetry, and ample counter spaceideal for meal prep or gathering with friends and family. The sun-filled living area extends to a generous private balcony, perfect for outdoor dining or relaxing. The primary bedroom is a peaceful retreat with a large walk-in closet, while the second bedroom is ideal as a guest room, home office, or flex space. The home also features premium upgrades, including high-end flooring and contemporary lighting. Additional conveniences include an in-suite laundry and an A/C window unit for year-round comfort. Enjoy access to fantastic building amenities such as a fully equipped fitness center, party room, and visitor parking. Located just minutes from shopping, restaurants, public transit, and major highways, this turn-key condo combines comfort, convenience, and style in one highly desirable package. Dont miss this incredible opportunity! (id:55499)
Bosley Real Estate Ltd.
6 Dutch Crescent
Brampton (Fletcher's Creek South), Ontario
Newly renovated 3-bedroom town-home in prime Brampton location- Steps to Sheridan College & shoppers world mall! Bright east- facing home featuring laminate/ vinyl flooring throughout, spacious primary bedroom with ensuite & walk- in closet, cozy fireplace, stainless steel appliances and covered glass porch. Semi- attached for added privacy. Oversized garage plus 4- car driveway. Perfect for families- walk to schools, parks, transit and amenities. Rent is $3,000/ month if tenant agrees to pay 70% of utilities. Landlord uses front lobby for secure rent collection & credit reporting. Available May 1, 2025. Minimum 1- year lease. Strong tenant profile required. (id:55499)
Ipro Realty Ltd.


