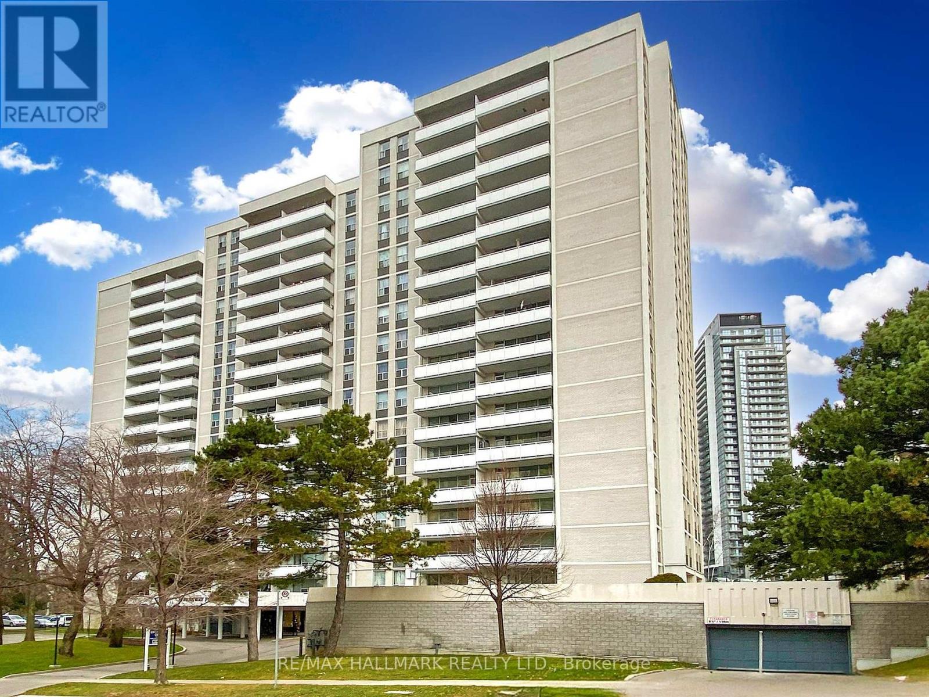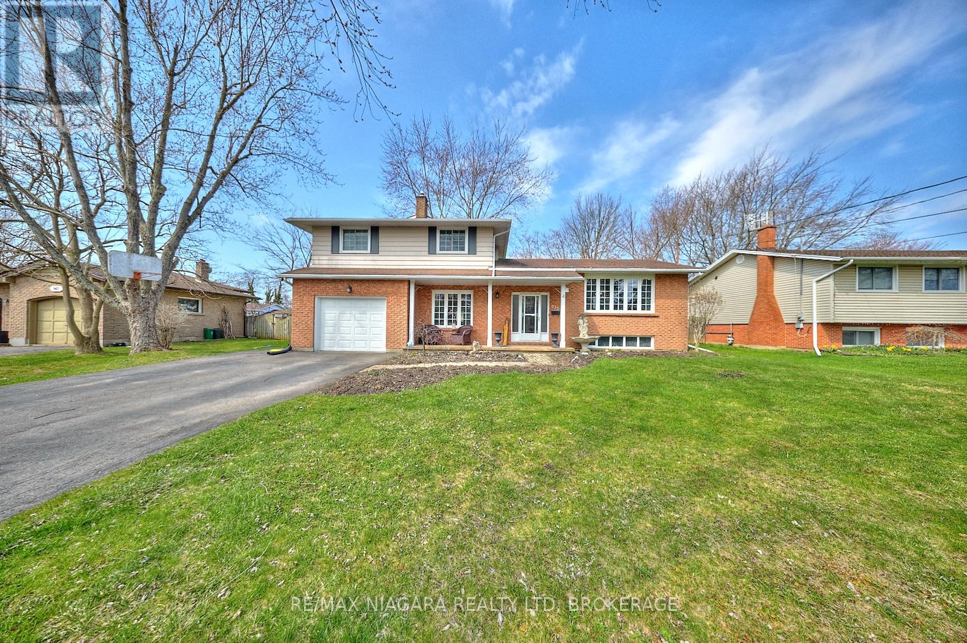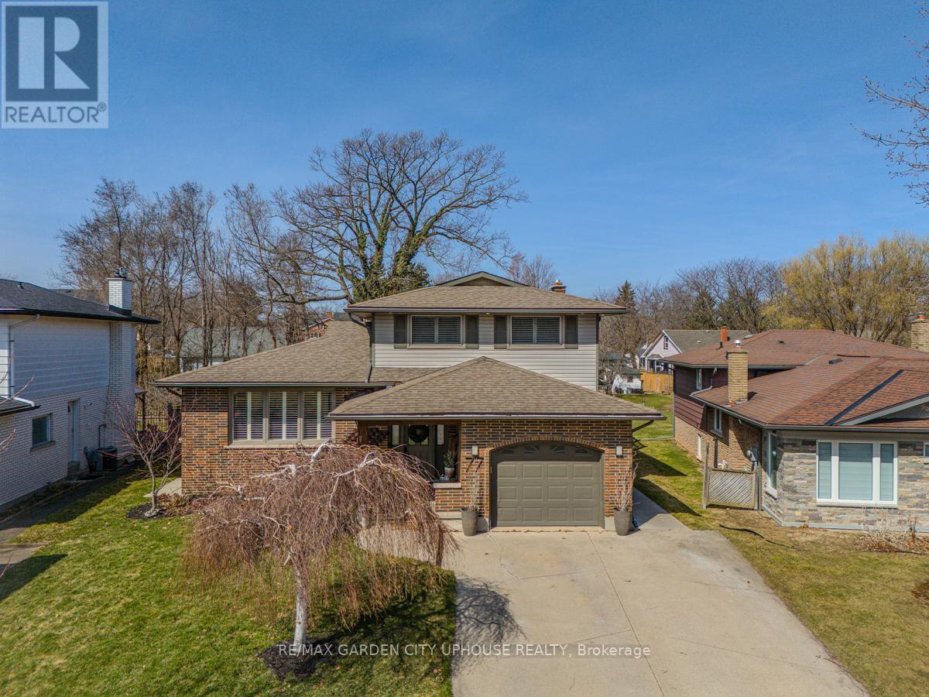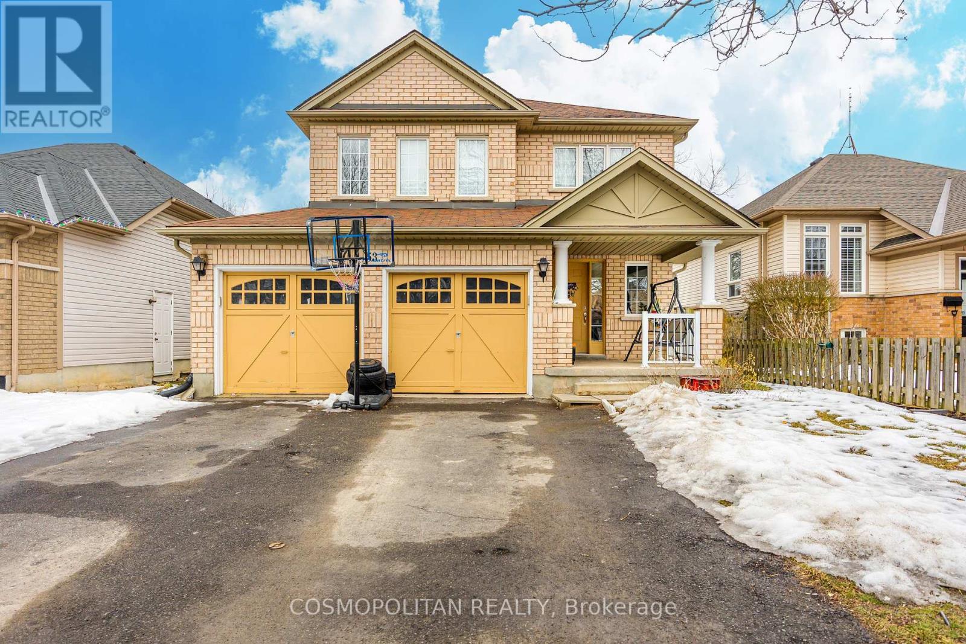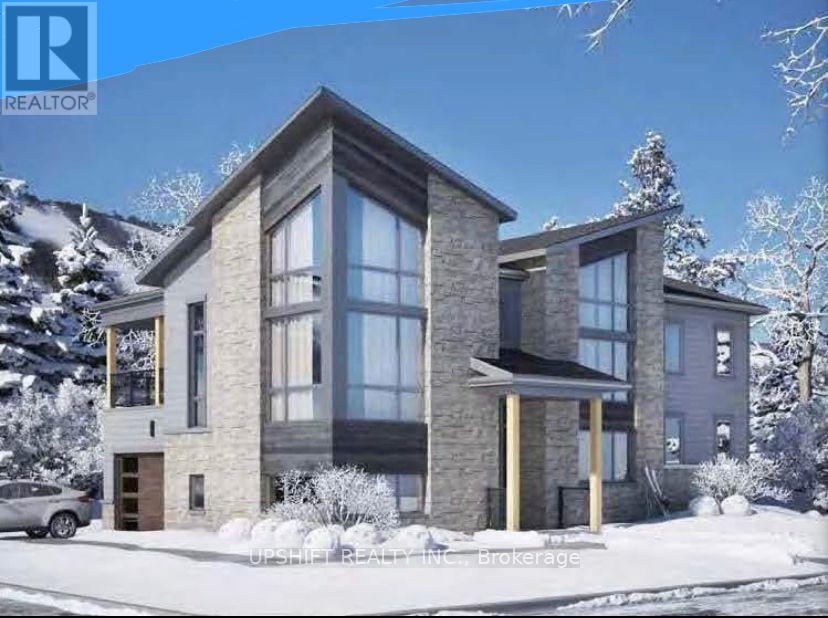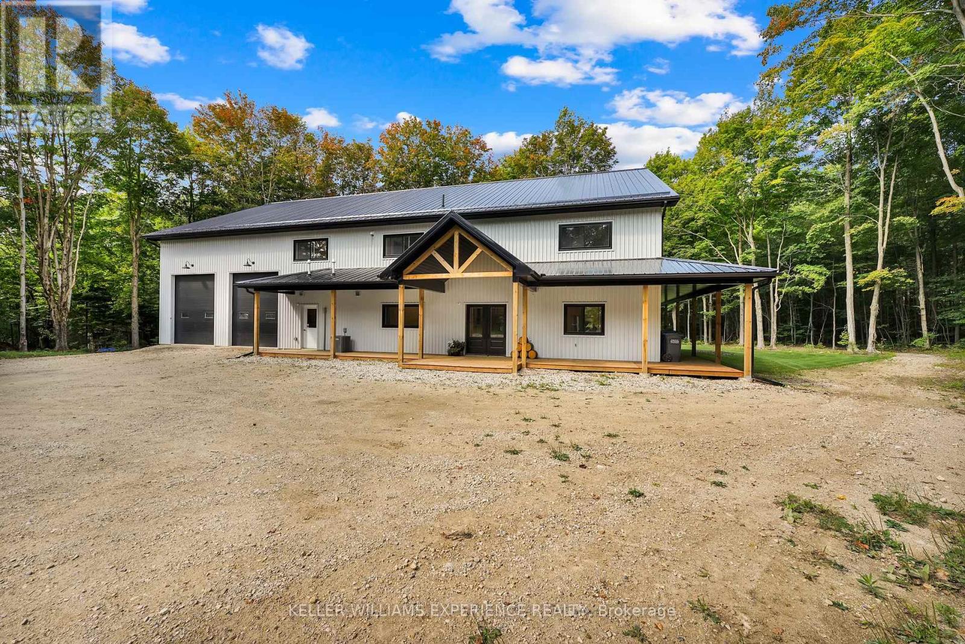301 - 3 Southvale Drive
Toronto (Leaside), Ontario
Luxury Living in a Shane Baghai Boutique Building. This large 2 bedroom plus Den Suite has never been lived in and was one of the professionally furnished model suites. It has an open-concept layout with a large kitchen, primary bedroom has a walk-in closet with custom cabinetry. The Den has a door and a large window and can be used as a separate bedroom overlooking the balcony. It comes with everything you need to please your senses: Custom blinds, Miele appliances, a Natural gas range, Linear fireplace, 10-inch Baseboards, Toto Wash let, an Italian Imported Kitchen, Smart home technology, an 85-inch TV. All Furnishings and Artwork. Two parking spaces, One Locker Room, and a BBQ with Gas Connection on the Balcony. Close to Downtown, Public Transit, LRT, all Major Grocery Stores, Shopping Centers, and Big Box Stores. * (id:55499)
Bridlepath Progressive Real Estate Inc.
903 - 10 Parkway Forest Drive
Toronto (Henry Farm), Ontario
Beautiful, very spacious and bright one-bedroom Condo Unit In the Heart of North York's High Demanded Henry Farm Neighborhood area with a beautiful Layout and view with Walkout To Huge Balcony With A Stunning Panoramic View , Updated Kitchen with Breakfast Bar and extra cabinets, Quartz countertops , Marble Backsplashes, and Stainless Steel Appliances. Perfect For a Family or Investors because of High Demand for Rental. All Utilities And Cable TV & Internet Included In Maintenance Fees. Convenient Location; Walking Distance To Don Mills Subway And Fairview Mall, 24 hours TTC, Close To North York General Hospital, Doctors clinics, Shops, Minutes to Trails, Hwy 401, 404 And 407. Close To Schools, Library, Parkway Forest Park, Community Centre And Much More. Building Amenities Include Exercise room, Sauna and Outdoor Pool . **EXTRAS** Maintenance Fee includes: Heat, Hydro, Water, Cable, Internet and one Under ground parking space, and the right to use the Outdoor Pool, Sauna &Exercise room. (id:55499)
RE/MAX Hallmark Realty Ltd.
115 Humewood Drive
Toronto (Humewood-Cedarvale), Ontario
WHEN IT'S GOOD YOU KNOW IT! Sitting proudly in the heart of coveted Humewood-Cedervale, this 3 +1 -bdrm home brims with possibility. With solid bones and timeless character, it's an opportunity to plant roots in one of Toronto's most storied enclaves. You'll love to relax in the ample backyard with a mature garden. Watch your children walk to Humewood Community School. And for the active kids, more than a few nearby sports facilities to enjoy. Families will love Saturday mornings at the Wychwood Barns Market while couples will not miss the opportunity to relax at one of the many popular eateries such as the Rushton, The Company We Keep, Ferro, Aviv, Romi's. It's a happening hood! (id:55499)
Royal LePage Terrequity Realty
18 - 57 Finch Avenue W
Toronto (Lansing-Westgate), Ontario
End Unit! Lots Of Windows! Yonge & Finch Walking Distance To Yonge St, And To Finch Station. Luxurious 3B+Den Stacked Townhome. 1404 Sq. Ft. + 378 Sf Of Balconies. Featuring: 9 Ft Ceilings, Wide Plank Designer Laminate Flooring, Contemporary Euro Design Kitchen & Bath, Porcelain Flrs, Oak Stair Case, Frameless Glass Shower, Bright And Spacious Floor Plan. (id:55499)
Jdl Realty Inc.
Main - 458 Brock Avenue
Toronto (Dufferin Grove), Ontario
Main And Second Floor For Lease. Steps To Dufferin Mall And Mins Walk To Subway. 3 Bedrooms On The Upper Floor. Two Washrooms And One Powder Room. Located In A Quiet Street. The Garage Can Fit One To Two Cars. The Tenant Is Responsible For 75% Of all Utitlies Bills. Ensuite Laundry In A Separate Room Is To Be Shared With Basement Apartment. (id:55499)
RE/MAX Excel Realty Ltd.
308 - 43 Eglinton Avenue E
Toronto (Mount Pleasant West), Ontario
Excellent Location! Fully Furnished Condominium Unit. Few Minutes Walk To Eglinton Subway On Yonge St. Main Building Entrance On Holly St. Close Walking Distance To Grocery Shopping, Library, Restaurants, Walk In Clinic. Very Cozy Unit. Unit includes S/S Over Range S/S Microwave, S/S Stove, S/S Fridge & S/S Dishwasher. Also Includes a Stackable Washer/Dryer, Coffee Maker, Toaster, Water Kettle, Queen Size Bed In Primary Bedroom, Futon In 2nd Bedroom With Desk & Chair. Quartz Counter Tops in Kitchen & Bathroom Vanity. (id:55499)
Trusted Realty Source Inc.
19 Vesta Drive
Toronto (Forest Hill South), Ontario
Welcome Home to Toronto's most prestigious neighbourhoods, where luxury and elegance meet exceptional design. Lorne Rose Architect. Approx. 6,150 sq.ft. of total luxury living space. 4+1 bedrooms. Stunning Primary bedroom retreat with custom wood panelling, large dressing room, 5 piece spa-like ensuite with marble slabs, heated floors and soaker tub to relax after a long day. Large principal rooms designed with meticulous craftsmanship and meticulous finishes throughout. Open concept family room/kitchen and living room/dining room make this home great for family living and entertaining. Custom kitchen with abundance of upgraded cabinetry, Herringbone hardwood floor, and oversized quartz Centre Island, stainless steel sink in island with Perrin Rowe faucet, island with breakfast bar with extra cabinetry, modern custom designer glass shelving with stainless steel poles. Full basement with heated floors, theatre room, gym, sauna, Nannys room and spectacular recreation room and designer bar. Two laundry rooms. Herringbone hardwood floor, heated marble in foyer and basement. Walking distance to Upper Canada College, Bishop Strachan, Forest Hill Public School & Forest Hill Collegiate, shops, restaurants, transit and so much more. (id:55499)
Forest Hill Real Estate Inc.
2409 - 33 Sheppard Avenue E
Toronto (Willowdale East), Ontario
Partially Furnished Luxury Condo at Minto Gardens. Bachelor Apartment W/Large Bay Window and Closet.Marble Counter-Top,Breakfast Bar. Prime Location, Steps to Yonge /Sheppard Subway, Hwy 401, Restaurants, Bars, Library, Parks , Grocery stores, Malls, etc **EXTRAS** ELF's,Fridge, Stove,B/I Microwave,Washer and Dryer,B/I Dishwasher. (id:55499)
Keller Williams Realty Centres
2/f - 627 Bloor Street W
Toronto (Palmerston-Little Italy), Ontario
Entire 2nd Floor For Lease On The South Side Of Bloor St West Just West Of Bathurst Street, Large 3,250 SF Available Immediately. Bright And Airy Space With Large Windows GREAT FORDENTAL. Several Rooms Currently Used for Executive Offices and Boardroom With Majority Of The Space Wide-Open Concept Layout. Gross Rent. Located Close To All Amenities, U Of T, Christie Pits, TTC, The Annex, Seaton Village And Much More. Currently Used For Office One Parking Spot In The Back. Women's And Men's Washroom, Kitchen, Storage And Lots Of Wide Open Space For A Wide Array Of Uses. Tenant pays gross rent + utilities + 16.65% of taxes ($1027.88/mo). **BONUS 2 MONTHS FREE RENT** **EXTRAS** Some Of The Office Furniture Can Be Purchased or Rented (TBA) (id:55499)
Intercity Realty Inc.
130 Green Briar Road Unit# 17
Alliston, Ontario
Welcome to this lovely spacious 2 bedroom backsplit backing onto the golf course, giving you gorgeous views of trees and golf greens from your 2 walk-outs. The kitchen has beautiful newer tile, quartz counters, SS appliances and a functional layout. The main floor dining and living room have soaring ceilings, newer modern flooring and nice bright skylights to let the natural light flow in. A few steps down brings you to a cozy family room with a walk-out to your peaceful views and another few steps down is a convenient office space/spare bedroom & bathroom and plenty of storage giving you approx 1830 sq ft of living space. Live your best life in this active adult lifestyle community located less than 1 hour from Toronto in Alliston Ontario. Living here means never having to cut your grass again as well as enjoying 2 spectacular golf courses, walking trails, a community centre steps away with a range of daily events and stay healthy at the adjacent Nottawasaga Resort with their 70,000 sq foot fitness club with gym, indoor pool, sauna, racquetball as well as massage and salon services. Close by, The area is abundant with shopping, specialty shops, theatres and fine dining. (id:55499)
Coldwell Banker Ronan Realty Brokerage
3923 Algonquin Avenue
Innisfil, Ontario
Welcome to 3923 Algonquin Avenue, a beautifully renovated bungalow in Innisfil. This charming home features three bedrooms, two updated bathrooms, and a bright living space with hardwood floors, large windows, and a cozy fireplace. The modern kitchen boasts quartz countertops, a tile backsplash, and stainless steel appliances. Situated on a spacious 75' x 150' lot, the backyard offers endless possibilities, while the detached two-car garage provides ample parking. Just a short stroll to pristine beaches and minutes from dining, shops, and Friday Harbour Resort, this home blends modern comfort with a prime location. Don't miss this opportunity! (id:55499)
Brimstone Realty Brokerage Inc.
301 - 244 Lakeshore Road
St. Catharines (Vine/linwell), Ontario
Spacious and serene, this 2-bed, 2-bath condo is perfectly located in the sought-after North End, backing directly onto the scenic Walkers Creek Trail. Enjoy an open-concept layout filled with natural light, a private balcony with peaceful greenbelt views, and generous living space throughout.The primary bedroom features a 4-piece ensuite, while the second bedroom offers flexibility for guests or a home office. Additional highlights include in-suite laundry, a second full bath, and a well-kept building close to all amenities, shopping, and transit.A rare opportunity for low-maintenance living with nature at your doorstep! (id:55499)
RE/MAX Niagara Realty Ltd
953 Grandview Road
Fort Erie (Crescent Park), Ontario
Welcome to 953 Grandview Rd, a well-maintained 3+1 bedroom, 2-bathroom home ideally set on a generous 80' x 120' lot in the highly desirable Crescent Park neighborhood of Fort Erie. Blending comfort, functionality, and lifestyle, this property is perfect for families, first-time buyers, or those looking for a little more space both inside and out. Step inside to discover a bright and airy layout, where the renovated kitchen is both spacious and stylish - perfect for daily living or entertaining guests. The adjacent dining area and comfortable living room with brick fireplace surround provide a welcoming environment, while three upper level bedrooms offer flexibility for sleeping, working, or hobbies. The lower level includes an additional bedroom and second bathroom, ideal for guests or growing families. Outside, the fully fenced backyard offers privacy and endless possibilities. Enjoy quiet evenings or weekend gatherings under the gazebo on the deck, around the firepit, or tending to your own garden near the storage shed. A double-wide driveway provides ample parking, and the front porch offers a cozy place to unwind. Located within walking distance to elementary and high schools, the Leisureplex arena and community center, and Ferndale Park with its splash pad, playground, and soccer fields - this home keeps you connected to everything. And while Crescent Beach on Lake Erie's shoreline is a slightly longer walk, the stunning lake views make it more than worthwhile. With quick access to local amenities and outdoor recreation, 953 Grandview Rd offers the best of Crescent Park living. (id:55499)
RE/MAX Niagara Realty Ltd
3328 Dustan Street
Lincoln (Lincoln-Jordan/vineland), Ontario
"Hey, let's look for a bungalow with a finished basement, near water where we'll have nothing to do but move in, that's in a nice, safe, quiet area where people are kind and look after their properties." Here it is! Welcome to the exclusive neighbourhood of Victoria Shores and specifically to this wonderful bungalow. From the moment you drive onto the street, you're greeted with beautifully landscaped properties and friendly faces. This property is 1432 square feet of main floor living, which includes main floor laundry. Basement is 948 sqft of finished space! The kitchen is custom with granite countertops and an extra counter and cupboard area with a built in wine fridge with a butchers block top, perfect for preparing snacks and charcuterie for guests. All appliances are included: Built in convection microwave 2022, convection oven 2024, Dishwasher 2023, Fridge & washer/dryer are all 2021. The kitchen island is perfectly situated to enjoy the open concept design. The home also features two sets of french doors: one off the kitchen to a side deck with barbecuing area. The second leads you to a wonderful sunroom by Aztec Sunrooms, Niagara's sunroom specialists. Off the sunroom is a cedar deck, with a special area for viewing the lake. The fully fenced yard also has a gate so you can grab your kayaks or your beach towel (or both) and walk the path down to the exclusive beach. Oh, the fabulous exclusive clubhouse is just two houses down. There's also walking trails close, including the Waterfront Trail. Come & live your best life! (id:55499)
Royal LePage NRC Realty
6192 Dunn Street
Niagara Falls (Arad/fallsview), Ontario
Prime Commercial Lot in Niagara Falls - High Traffic Area with Endless Potential! Don't miss out on this incredible opportunity to own a 182' deep vacant lot located at a high-traffic intersection in Niagara Falls! This prime location is surrounded by well-established businesses, offering maximum visibility and exposure. Just minutes away from downtown, the world-renowned Falls Tourist District, and vibrant casinos, this lot is perfectly situated for success. With General Commercial zoning, the property offers a wide range of potential uses, including a residential-commercial mix, making it ideal for a variety of ventures - from retail to mixed-use development. GC allows for residential dwelling units combined with commercial use. Short Term Rentals are permitted within the GC zoning. Whether you're looking to expand an existing business, launch a new one, or invest in a high-demand area, this lot provides the space and versatility you need. Take advantage of this rare find and position your business for success in one of Niagara Falls' most sought-after areas. (id:55499)
RE/MAX Niagara Realty Ltd
77 Monarch Park Drive
St. Catharines (Vine/linwell), Ontario
Welcome to 77 Monarch Park Drive located in a fantastic north end St. Catharines family friendly neighbourhood that you are sure to love. Close to Walkers Creek Park Trail, some of the city's best schools and all major amenities. Just a few minutes drive to the Welland Canal and Malcolmson Eco Park. Enter through the covered front porch to the spacious foyer with double closet. Step up to the formal sitting room with huge windows that leads to the renovated kitchen with all the space you could need. It includes a large dining area and bonus island, making it truly the hub for entertaining. Step down from the kitchen to the sunken family room that is cozy and perfect for movie nights. The magic of this floor is added with the in-law suite that shares access to the main floor laundry room with 2 side entrances. It's perfect for a family member or older kids. Even income potential! It has open concept kitchen and living room, 1 bedroom and 3 piece bath - all bright and spacious. Second floor has the primary suite of your dreams. Custom storage unit, sitting area under the window, room for your king size bed, additional walk-in closet and gorgeous spa-like ensuite. 2 other bedrooms and 4 piece bath finish off this level. The surprise is the basement. It never ends! Rec room, 5th bedroom and a few steps down to 3 piece bath, workshop with cold room and wait for it - massive unfinished addition that is just loaded with possibilities. The exterior has 3 side entrances including one to the concrete patio. Double concrete drive single garage with entry to the mud room. The addition to the house was completed in 2014 which includes a second furnace and central air. Other updates to the home include windows (2014), electrical (2014), soffit/facia/siding (2014), new owned 50 gallon hot water tank (2024), main furnace (2010), and main ac (2023). There is nothing left to do but move in right in! (id:55499)
RE/MAX Garden City Uphouse Realty
53 Longfellow Avenue
St. Catharines (Haig), Ontario
LOCATED IN THE HEART OF GARDEN CITY ST.CATHERINES, THIS CHARMING FAMILY HOME IS CENTRAL TO ALL NIAGARA HAS TO OFFER LIKE WINERIES, POPULAR PARKS, BROCK UNIVERSITY, AND OF COURSE THE BEAUTIFUL NIAGARA FALLS. THE HOUSE OFFERS A SPACIOUS FRONT ENTRANCE-CERAMIC FLOORS, OPEN CONCEPT KITCHEN-BREAKFAST NOOK. FAMILY ROOM WITH VIEW AND DOORS TO BACKYARD. ALSO FEATURES A FORMAL LIVING ROOM, AN OAK STAIRCASE TO 2ND LEVEL. LARGE MASTER BEDROOM WITH A 4 PIECE ENSUITE, SOAKER TUB, A SEPARATE SHOWER, AND A WALK-IN CLOSET. 3 ADDITIONAL FULL-SIZE BEDROOMS EACH WITH A SPACIOUS FRENCH DOOR CLOSET AND A 4 PIECE BATH. LAUNDRY ROOM IS CONVENIENTLY LOCATED ON THE MAIN FLOOR. BASEMENT IS FINISHED WITH A LARGE RECREATION ROOM, AN ADDITIONAL LARGE BEDROOM AND A FULL BATHROOM. RELAX WITH A CUP OF TEA IN THE COVERED FRONT PORCH. THIS HOUSE HAS EVERYTHING A FAMILY NEEDS. CENTRAL VACUUM ROUGHED-IN, HIGH-EFFICIENCY FURNACE, DOUBLE CAR GARAGE, DOUBLE PAVED DRIVEWAY AND CENTRAL AIR. (id:55499)
Cosmopolitan Realty
2035 Craig Road
Innisfil, Ontario
This beautifully updated home sits on a stunning 75’ x 202’ treed lot, backing onto peaceful greenspace in a sought-after Alcona neighbourhood. The standout feature is a bright, above ground, self-contained 1-bedroom apartment with its own entrance, kitchen, laundry, and hydro; ideal for in-laws or extra income. The main living space offers a BRAND NEW designer kitchen, open-concept living, three spacious bedrooms and a semi-ensuite bathroom with a custom 2-person shower and corner soaker tub. Also appreciate the basement flex space separate from the apartment offering an extra 500sqft for your personal use. Enjoy the professionally landscaped yard, Arctic Ocean Legend swim spa with 60 jets, impressive barn with hydro ideal for a workshop, storage, or hobby space, and the generator backup system providing peace of mind year-round. Located just a short walk to local shops, parks, and Innisfil Beach Park, and with easy access to Hwy 400, this property combines lifestyle and convenience in one perfect package. (id:55499)
Sutton Group Incentive Realty Inc. Brokerage
141 Springside Crescent
Blue Mountains, Ontario
Summer Seasonal Rental $8,200/Month This stunning 6-bedroom luxury corner villa, located in the heart of Blue Mountain Village, is available for summer seasonal rental (minimum 30 days). Professionally designed and fully furnished, this elegant retreat blends high-end comfort with refined functionality. The open-concept main floor is filled with natural light and features custom chandeliers, while the gourmet kitchen is equipped with premium Sub-Zero and WOLF appliances perfect for entertaining or relaxed family living. The master suite includes a private balcony with breathtaking mountain views, while the children's bedrooms offer custom bunk beds and a portable bassinet for added convenience. Two guest bedrooms open onto a shared balcony, creating a serene and private escape. With 4.5 spa-inspired bathrooms, each showcasing luxurious finishes, overhead showers, and sitting benches, every detail of this home is designed for comfort .For entertainment and relaxation, enjoy a bespoke gaming lounge with a bar, billiards table, and curated games, as well as a dedicated yoga sanctuary and an executive office boasting panoramic mountain views. The home also features a finished and furnished basement, a second-floor laundry room, and a charming backyard loggia perfect for warm summer evenings. Parking is abundant, with a double garage featuring ski and bike racks, plus a driveway that accommodates up to six vehicles. This exclusive villa offers the ideal summer getaway, with access to all that Blue Mountain has to offer, including shops, restaurants, trails, and world-class outdoor activities. Available for short-term, seasonal, or yearly rental. Summer seasonal rate is $8,200/month (minimum 30 days). Winter seasonal rate from December 1, 2025 to March 31, 2026 is $12,000/month (minimum 120 nights). (id:55499)
Upshift Realty Inc.
1168 Curry Road
Dysart Et Al (Harburn), Ontario
Exclusive Haliburton Lake Waterfront Retreat. Experience luxury waterfront living on one of Haliburtons most sought-after lakes! This stunning year-round lakefront home/cottage offers 2,850 sq ft of high-end living space on a level, treed 1.1-acre lot with 100 feet of sandy shoreline and crystal-clear water perfect for swimming, boating, and fishing. Enjoy panoramic lake views, sunrise vistas, and the rare combination of shallow sandy entry and deep water off the dock. The 4+1 bedroom, 3 bathroom home features cathedral ceilings, hardwood flooring, two propane fireplaces, and a walk-out to a massive 60-foot patio ideal for entertaining. Additional highlights include beautiful perennial gardens, extensive landscaping/hardscaping, a large fitness/games room, chef-style kitchen, 3-car garage (1 bay insulated/heated with propane), backup generator, central air, central vacuum, and a high-efficiency propane furnace for year-round comfort. An exceptional opportunity in Haliburton real estate, this property offers the perfect blend of luxury, nature, and lifestyle whether you're looking for a full-time residence, cottage retreat, or premium investment. (id:55499)
Chestnut Park Real Estate Limited
Chestnut Park Real Estate
33 Village Drive
Belleville (Belleville Ward), Ontario
Welcome to 33 Village Dr. charming home in South after West Park Village . Available for rent upper level only . Basement is under construction will be rented out separately .This property features: spacious 3 bedrooms, 1 full bathroom with separate laundry. The tenant have to pay 70% of utilities . Located close to various amenities you will have everything you need within reach. Don't miss out on this perfect rental opportunity! (id:55499)
King Realty Inc.
11 Rowan Court
Hamilton (Randall), Ontario
Welcome to your new home! This beautifully upgraded 3-bedroom, 2-bathroom residence is nestled on a peaceful court adorned with mature trees, situated in the highly sought-after Hamilton Mountain area. Upon entering, you'll be greeted by a spacious living room boasting hardwood floors, pot lights, and a large picture window that floods the room with natural light. The adjacent dining room offers a seamless transition to the outdoor deck with a charming gazebo, creating a perfect setting for dining and entertaining. The kitchen features hardwood floors, a functional center island, and pot lights that illuminate the space beautifully. Downstairs, the basement welcomes you with a cozy family room equipped with a gas fireplace, inviting pot lights, and expansive windows that create a warm and inviting ambiance. Additionally, this level includes a second kitchen and a convenient 3-piece bathroom, offering versatility and comfort. A separate entrance from the garage adds convenience. The property's proximity to Limeridge Mall and various amenities ensures easy access to shopping, dining, and entertainment. Quick highway access to the Lincoln Alexander Parkway further enhances the property's accessibility and convenience. Don't miss the opportunity to make this your new home sweet home!Vacant Possession provided (id:55499)
Sutton Group - Summit Realty Inc.
1158 Weller Street
Peterborough West (North), Ontario
Discover this exquisite gem, nestled in a highly coveted west end neighbourhood. This stunning home boasts a thoughtfully designed, spacious layout that seamlessly blends modern elegance with timeless charm. Step inside to a grand foyer on the main floor, where an open-concept kitchen and dining area flow effortlessly. The bright, inviting front living room bathes the space in natural light, creating a warm and welcoming ambiance. The walkout rear deck is perfect for entertaining or quiet relaxation. Ascend to the upper level, where three generously sized bedrooms await, accompanied by a luxurious five-piece bathroom. The lower level offers even more living space, featuring additional bedrooms, a convenient basement kitchen, and a sprawling living area. A separate lower entrance to the private rear yard presents exciting potential for independent access or multi-generational living. No detail has been overlooked, and there are a host of updates and upgrades throughout. The secluded rear yard is a tranquil retreat, complete with a patio, deck, and mature trees providing shade and serenity. A double-car garage offers ample storage and parking, adding to the homes practicality and appeal. This residence is just minutes from the hospital and an array of local amenities. It blends convenience with the charm of a well-established community.This home provides an excellent opportunity for extended families or investors. (id:55499)
RE/MAX Impact Realty
186 Christie Street
Southgate, Ontario
- Property approved for the Conservation Land Tax Incentive Program, reducing taxes to approx. $2,200. New owners must reapply for eligibility.- Located on a private 8.1-acre lot at the end of a secluded cul-de-sac- Custom-built Barndominium with over 3,700 sq ft of living space- Open-concept design with: - Spacious eat-in kitchen featuring ample cabinetry, quartz countertops, center island, and pantry - Great room with wood fireplace and large dining area for hosting- Upper level includes: - 4 spacious bedrooms - Laundry room - Luxurious primary suite with 5-piece ensuite and walk-in closet- 6-car garage with: - Inside entry - Office space - Parking for 20+ vehicles in the laneway - Radiant heat throughout with separate controls for home and garage - Wrap-around deck, mature maple trees for syrup-making, and chicken coop- Pre-wired for hot tub with a 50-amp panel- Beautifully landscaped grounds providing a peaceful retreat. (id:55499)
Keller Williams Experience Realty


