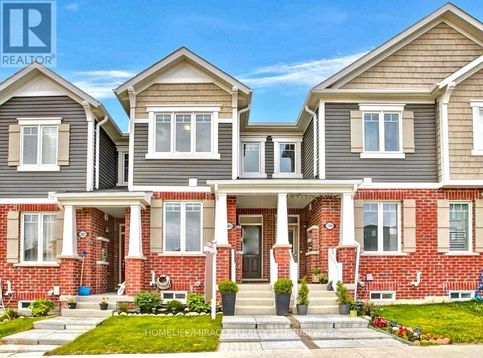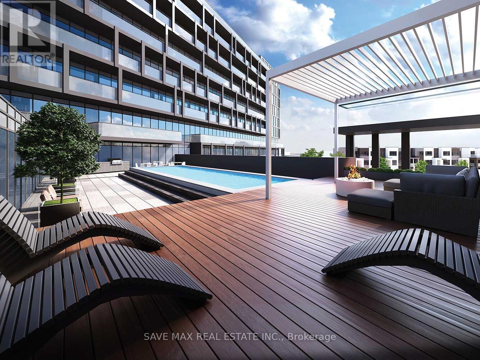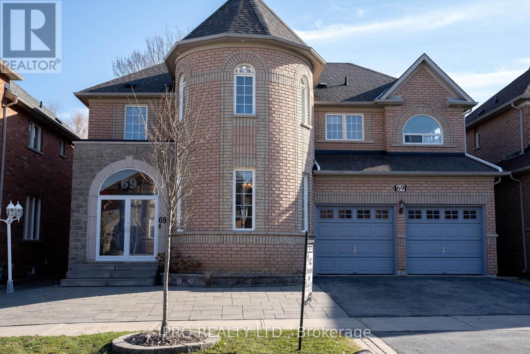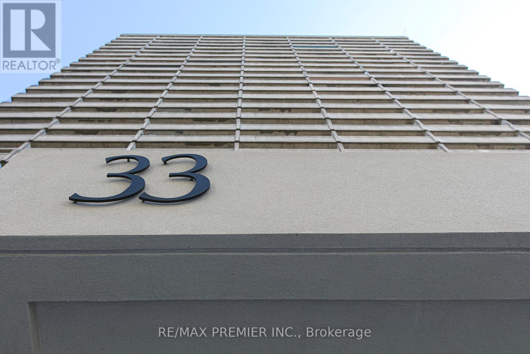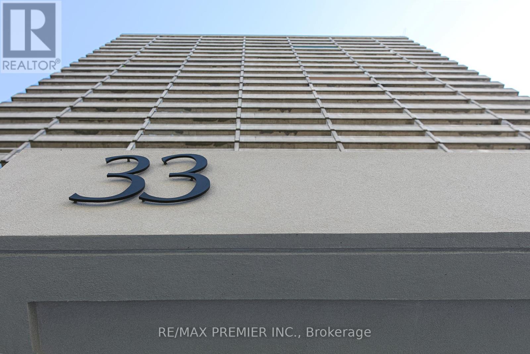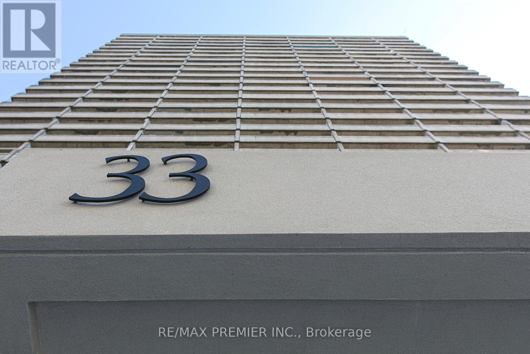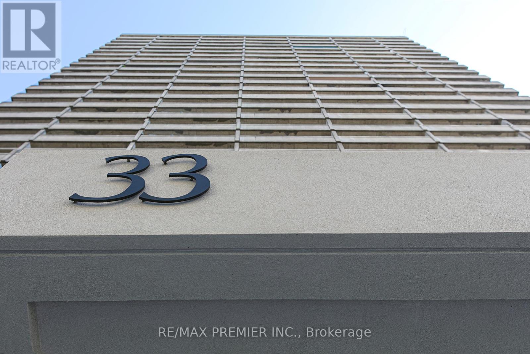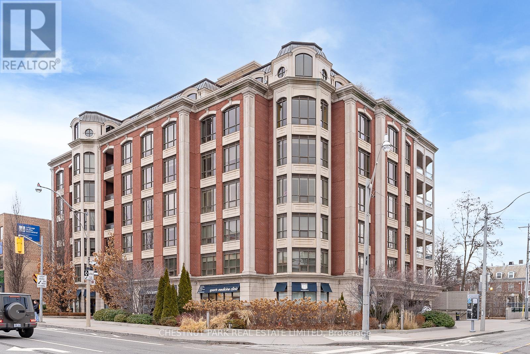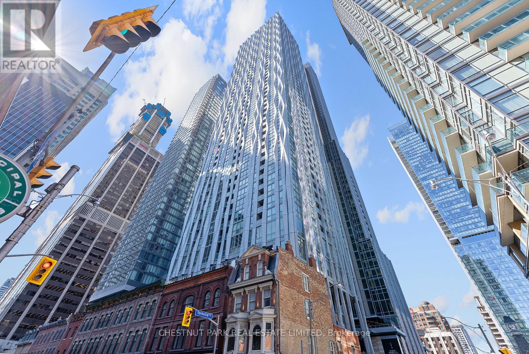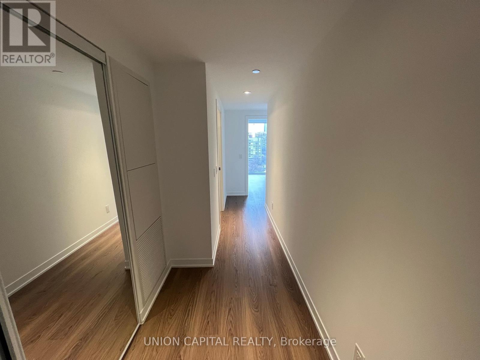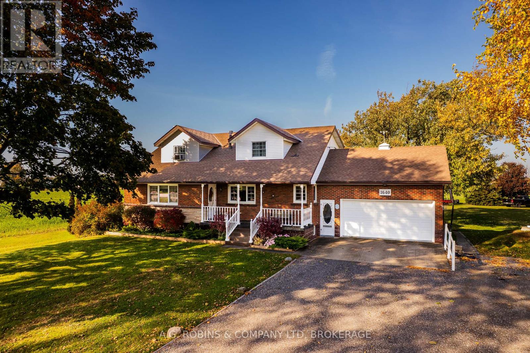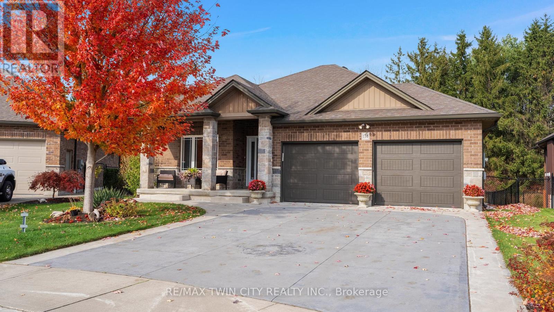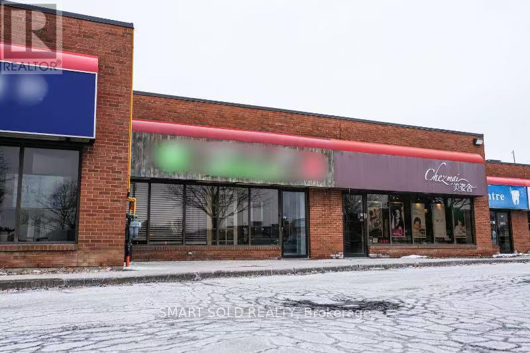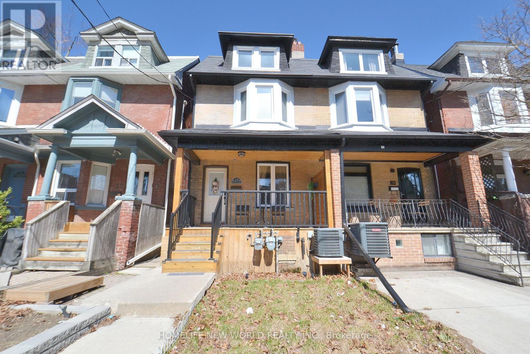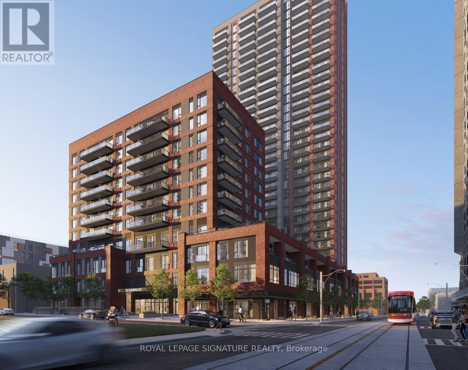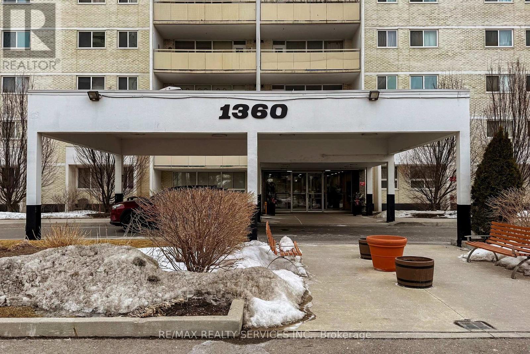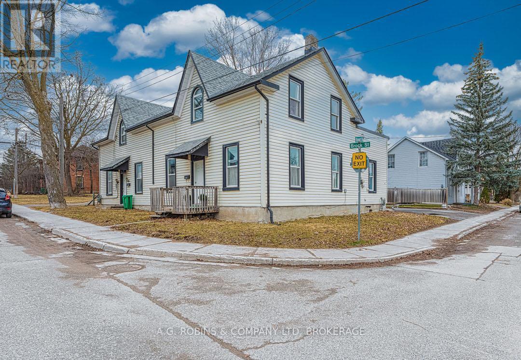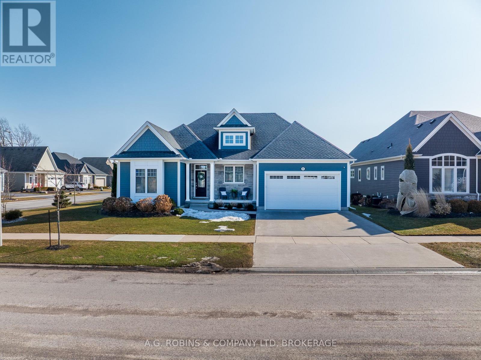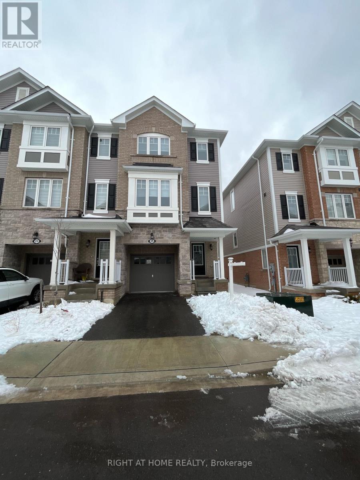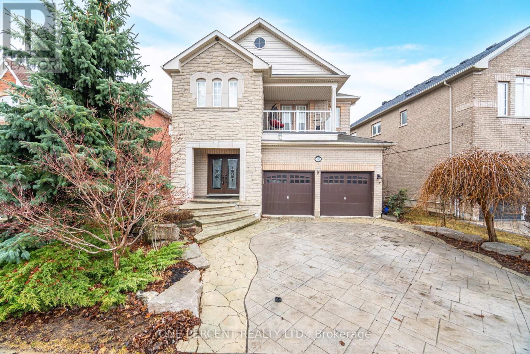301 Equestrian Way
Cambridge, Ontario
Welcome to 301 Equestrian Way Discover this beautiful 2-storey townhome offering almost 1500 sq. ft. of stylish and functional living space. This OWNER OCCUPIED AND WELL MAINTAINED unit Features 3 spacious bedrooms, 3 modern washrooms, a versatile den, and convenient main-floor laundry. The open-concept main floor is designed for both comfort and entertaining, with large windows that flood the space with natural sunlight and a walk-out to your private terrace overlooking the park perfect for relaxing or hosting guests. Enjoy the upgraded kitchen, complete with quartz countertops, a stylish backsplash, stainless steel appliances, a breakfast bar. Plenty of storage in garage and basement. This home also boasts a rare oversized 1.5-car garage with interior access for added convenience. Located in the prestigious River Mill community, just minutes from Hwy 401 and Hwy 8.Additional highlights include *** Proximity to park and future school *** School bus stop right in front of the home *** Short walk to a new GRT bus stop *** Nearby Toyota Manufacturing Plant *** Upgraded 200 Amp Electrical Panel ($10K value) EXTRAS --Water Softener, Reverse Osmosis Water Filtration System , RING Doorbell, Central Vacuum, Fridge, Stove, Dishwasher, Washer and Dryer, All Electrical Light fixtures and Window Coverings. (id:55499)
Homelife/miracle Realty Ltd
3642 Vosburgh Place
Lincoln (982 - Beamsville), Ontario
Welcome to Campden Highland Estates! 1yr new custom-built bungalow in quiet court on pie shaped lot, 5 bedrooms 3.5 baths - over 4000 sqft of living space with walk-up, blending style & functionality. Covered porch entry. Chef's dream kitchen features black cabinetry,9island,stunning quartz countertops, Thermador 6 burner gas range, dishwasher & fridge, small appliance garage, pot & pan drawers & pantry cabinet. Decadent living area with tray ceiling, stunning linear gas fireplace in dark marble effect feature wall with surrounding built-ins & contrasting shelving, creating a stylish & relaxing atmosphere. Neutral tones, light engineered hardwood & ceramic flooring compliment the modern style. Patio doors from the dining area lead to a covered back deck designed to enjoy sunsets and views - with enclosed storage under too. The fully fenced yard has space & potential for a pool and more - it's waiting for your design! The king-sized primary bedroom is a retreat, large windows & tray ceiling, with both a pocket door walk-in closet & separate double closet, complete with ensuite that boasts a fully tiled glass door shower with rain head & hand held, oval soaker tub & double floating quartz counter vanity. The other main-floor bedrooms share a beautifully appointed four-piece bathroom. The 2-piece guest bath, laundry/mud room complete this level. The bright basement, filled with natural light has 8ft ceilings, french door walk-up, above grade windows, large living/family area providing plenty of space for any need, for teens or in-laws alike. In addition, 2 bedrooms, den, gym/movie room, 4-piece bathroom, storage & cold room make this a comfortable & functional living space. This home is carpet free, engineered hardwood & ceramics on main flr and laminate flooring in the bsmt. Double gge, driveway 2-4 cars & Tarion Warranty.Schools, shopping, trails, orchards, wineries, breweries and QEW are all within minutes of this 'must see to appreciate' beautiful home! RSA (id:55499)
Royal LePage State Realty
579 Tahoe Heights
Ottawa, Ontario
Unique opportunity to own a beautiful 2 car garage, 6 parking spaces total, 4 bedroom end-unit corner lot townhouse in Gloucester! Over 2,000 sf of total living space. Built in 2024 with plenty of Tarrion warranty left. Eavstroughing installed in 2024. Conveniently located within close distance to parks, airport, public transport, soccer field, shopping and 417. The Carleton model by Claridge with large windows, lots of light and spacious bedrooms is sure to impress and provide a comfortable living. Main floor features 9' ceiling, ceramic tiles, powder room, double-door closet, hardwood floor, entrance to double car garage. The kitchen is equipped with high-end stainless steel appliances, quartz counter top, double sink, LED pot lights and under-cabinet light. Highlight of the kitchen is stunning island with the storage and seating space for the whole family! Enjoy gatherings in the spacious living area or unwind by the cozy fireplace, breath-in fresh air thanks to Air exchanger ventilation system. Second floor features primary bedroom with 3 piece en-suite and a dream walk-in closet! You'll also find 3 more spacious bedrooms with large windows, double sink bathroom with quartz countertop and 2 entrances, roomy linen closet. Spacious laundry room is equipped with Ultra Large Capacity LG Washer & Dryer with Steam Technology plus shelves for storage. Lower level includes large windows and recreational room for family time, lots of storage and rough-in for your future bathroom. Investors, this house can be leased for $3,100+/month! (id:55499)
Right At Home Realty
B317 - 3200 Dakota Common
Burlington (Alton), Ontario
Voila Valera! This premium unit boasts 991 + 114 Sq Ft, 3 BED 2 BATH, 2 PREMIUM PARKING SPOTS + Locker, OUTDOOR POOL, Smart Entry System, tons of windows & natural sunlight into the unit. Walking distance to grocery hub & restaurants, enjoy the abundance of amenities like BBQ Patio, Gym & Yoga Studio, Steam & Sauna Wellness Lounge, Party/Meeting/Games Room, Pet Spa, & Outdoor Courtyard. Internet included in maintenance. PERFECT FOR FIRST TIME HOME BUYERS. (id:55499)
Save Max Real Estate Inc.
Lph3408 - 223 Webb Drive
Mississauga (City Centre), Ontario
Rare Penthouse Suite w/ Stunning Lake & city Skyline Views in the heart of Downtown Mississauga! 10Ft Ceiling Heights w/ Floor-to-Ceiling Glass Windows for added luxury. Fully Upgraded & Spacious Suite, Master Bdrm Overlooks the city views w/ double Closet. Steps To Square 1, Celebration Square, Transit Station, TTC & Highway Access: Enjoy All That Downtown Mississauga Has To Offer. (id:55499)
Homelife Frontier Realty Inc.
17 Guernsey Drive
Toronto (Etobicoke West Mall), Ontario
This rare 4 Bedroom Bungalow offers incredible space and a Prime Location! Featuring a separate side entrance to the Lower Level, this home is perfect for multi-generational living or potential rental income. Filled with natural light throughout, the Main Floor includes a spacious Living Room, separate Dining Room, a Kitchen with Breakfast Bar, four generously sized Bedrooms, and a walk-out to large deck that leads to a private backyard. The extra large Lower Level features Family Room with stone fireplace, Bedroom, versatile Office/Craft Room that could easily be converted into a Second Bedroom, Bar/Games Room area, and a Laundry/Utility Room with plenty of storage space. Additional features include a wide private double driveway, garage and a quiet tree-lined street setting. Conveniently located near schools, various parks, and recreational facilities-including playgrounds, sports parks, and skating rinks, this home is also close to shopping centres, dining, public transportation and offers easy access to major Highways, Downtown, and the Airport. (id:55499)
RE/MAX Professionals Inc.
69 Boulderbrook Drive
Toronto (Rouge), Ontario
A Rare Opportunity To Own This Gorgeous 5 Bedroom Home On A PREMIUM Lot Backing Onto Ravine. Dream Kitchen With Quartz Countertop. Massive Primary Bedroom With Private Enclosed Terrace. Fabulous Layout W/Large Rooms For Entertaining. Walk-In Closets In Bedrooms. 9 ft Ceiling On Main Floor. Massive Library On Main Floor Can Be Used As Extra Bedroom. Hardwired Ethernet Cables Installed Throughout Home. Close To Parks, Community Center, Shopping Plaza, and Transit. Minutes Away From 401 and 404 (id:55499)
Ipro Realty Ltd.
1003 - 33 Isabella Street
Toronto (Church-Yonge Corridor), Ontario
ONE MONTH FREE RENT! Fully Renovated bachelor apartment in the heart of the city. Enjoy the perfect mix of style, comfort, and convenience with this modern apartment. Just steps from everything you need, Yorkville, top-rated restaurants, shopping centers, University of Toronto, Queens Park, College Park, Dundas Square, and the lively Yonge & Bloor corridor. Right at the subway, Well maintained Pet-friendly building, Utilities Included Heat, water and hydro Parking Available for $225/month Locker Available if needed (id:55499)
RE/MAX Premier Inc.
2404 - 33 Isabella Street
Toronto (Church-Yonge Corridor), Ontario
ONE MONTH FREE RENT! Fully Renovated Bachelor apartment in the heart of the city. Enjoy the perfect mix of style, comfort, and convenience with this modern apartment. Just steps from everything you need, Yorkville, top-rated restaurants, shopping centers, University of Toronto, Queens Park, College Park, Dundas Square, and the lively Yonge & Bloor corridor. Right at the subway, Well maintained Pet-friendly building, Utilities Included Heat, water and hydro Parking Available for $225/month Locker Available if needed (id:55499)
RE/MAX Premier Inc.
1615 - 33 Isabella Street
Toronto (Church-Yonge Corridor), Ontario
ONE MONTH FREE RENT! Fully Renovated bachelor apartment in the heart of the city. Enjoy the perfect mix of style, comfort, and convenience with this modern apartment. Just steps from everything you need, Yorkville, top-rated restaurants, shopping centers, University of Toronto, Queens Park, College Park, Dundas Square, and the lively Yonge & Bloor corridor. Right at the subway, Well maintained Pet-friendly building, Utilities Included Heat, water and hydro Parking Available for $225/month Locker Available if needed (id:55499)
RE/MAX Premier Inc.
609 - 33 Isabella Street
Toronto (Church-Yonge Corridor), Ontario
ONE MONTH FREE RENT! Fully Renovated One Bedroom apartment in the heart of the city. Enjoy the perfect mix of style, comfort, and convenience with this modern apartment. Just steps from everything you need, Yorkville, top-rated restaurants, shopping centers, University of Toronto, Queens Park, College Park, Dundas Square, and the lively Yonge & Bloor corridor. Right at the subway, Well maintained Pet-friendly building, Utilities Included Heat, water and hydro Parking Available for $225/month Locker Available if needed (id:55499)
RE/MAX Premier Inc.
306 - 2 Roxborough Street E
Toronto (Rosedale-Moore Park), Ontario
A lovely boutique condo nestled in the heart of Rosedale. Step into this one bedroom plus den unit, where a spacious living room seamlessly flows into the dining area, creating an inviting space for entertaining. The kitchen boasts quart countertops, soft close-hinge cabinets and drawers, and a Sub-Zero fridge, ensuring both style and functionality, The primary bedroom with double closets crown moldings and recessed lights. The separate den, ideal for an office, offers versatility with custom-built-ins for added storage or accommodation of a day bed. Step outside onto the balcony, overlooking the tree-lined views of Roxborough. Includes a parking and a locker, and close proximity to TTC, restaurants, and shops, this condo offers both convenience and luxury. (id:55499)
Chestnut Park Real Estate Limited
3703 - 1 Yorkville Avenue
Toronto (Annex), Ontario
Bright, spacious west-facing 1 + den in the heart of Yorkville. Features a sleek, modern kitchen with ample storage and a functional eat-in island. Enjoy floor-to-ceiling windows, a private balcony with west views. Separate den with sliding door, perfect work from home office, premium amenities, 24-hour concierge, fitness centre, outdoor pool, rooftop terrace, and spa. Includes one locker. Steps from world-class shopping, dining, TTC subway, and all that Yorkville has to offer. (id:55499)
Chestnut Park Real Estate Limited
1710 - 319 Jarvis Street
Toronto (Church-Yonge Corridor), Ontario
Bright Corner Unit with Lots of Windows, Open View 2 Bedrooms & 2 Washrooms, n Both Bedroom with Window, 685 Sqft, Stylish Finishing Convenient Downtown Toronto, Right Across Ryerson University ( Toronto Metropolitan University), Minutes Walk to Eaton Center, Dundas Square, Subway Line, Close to George Brown College, Financial District, Street Car, Bars & Restaurants, Loblaws & LCBO, Coffee Shop, Parks. The building features exceptional amenities, including a3rd-floor gym and outdoor game area, a 2nd-floor co-working space, and an outdoor lounge. (id:55499)
Union Capital Realty
55 Sherwood Forest Trail
Welland (767 - N. Welland), Ontario
Welcome Home to 55 Sherwood Forest Trail, nestled in one of the most sought-after north-end neighbourhoods of Welland! Discover the warmth & comfort of this meticulously cared for backsplit; offering 3+bedrms and 2 baths. From the moment you enter this warm, inviting home you are welcomed by oversized windows that flood the entire home with natural light, a large livingroom, dining room & hardwood flooring throughout. Enjoy the eat-in kitchen, with patio doors that lead to a side deck, ideal for morning coffee or dining alfresco. The upper level includes 3 bedrms w/an updated 4pc bath. The spacious primary bedroom has a floor to ceiling window, & wall-to-wall closets. The lower level is a cozy retreat w/a gas fireplace, 3pc bathrm & direct walkout to the fully fenced landscaped backyard oasis. The lush backyard features mature evergreens for privacy, in-ground swimming pool, enjoy the hot tub nestled under a gazebo. The garage is wired, 240v ready to accommodate an electric car. Ideally situated near all the best catholic/public schools in the area, a 10min walk to Niagara College or a 15min drive to Brock U, & conveniently located near all the best amenities. This is the perfect home for families seeking comfort, convenience, & enjoy hosting family/friends . Imagine the possibilities & potential. Some Upgrades include; ~HF 12/2025 ~roof 2014 ~hardwood floors throughout ~upgraded kitchen; solid maple cabinetry ~granite countertops ~gas range ~newer SS fridge & dishwasher ~4pc bath & 3pc bath ~all bedroom closets have interior lights ~gas fireplace in family rm ~newer washer/dryer ~laundry tubs ~electric; entire home upgraded to copper wiring (w/240v in both garage & workshop) ~basement w/4 step-walkup, finished in safe, nonslip aggregate ~pool; 16x34 (depth 4 to 8) ~newer liner/motor/capacitor ~2 outdoor sheds; storage shed & she-cabana shed ~2 Gazebos ~Hot Tub. Schedule a showing, call LA direct 289-213-7270 (id:55499)
RE/MAX Garden City Realty Inc
414 First Avenue
Welland (767 - N. Welland), Ontario
Attention Investors and Families! Check out this incredible opportunity at 414 First Ave in Welland. This home has some qualities that make it superior to almost anything else in the area! Spectacular location, versatile layout, raised bungalow design, generous size, with unlimited potential. This spectacular location is steps away from Niagara College, short drive to Brock University, minutes from HWY 406 and it's on the bus route. This impressive, versatile layout can easily work for 1 large family, plus an InLaw Suite, or for 2 separate families or as a 6 bedroom student accommodation for Niagara College and Brock Students! The Upper unit has 2 separate entrances, 3 bedrooms, 1 bathroom 1 kitchen plus its own private laundry. The Lower unit has 1 covered separate entrance (weather protected), 3 bedrooms, 1 bathroom, 1 kitchen, plus its own private laundry and 2 storage rooms. Being a Raised Bungalow, ALL of the bedrooms have large egress sized windows and being only a few feet into the ground, you never feel like you are in a basement! Not all square feet is created equal and this home uses its 1320 per level in all the right ways! With a total living space of around 2,400 sqft ,all of the rooms are a generously sized. Come see it in person before it's gone! (id:55499)
Century 21 Heritage House Ltd
1640 Killaly Street E
Port Colborne (874 - Sherkston), Ontario
MULTI-GENERATIONAL COUNTRY RETREAT or 1 acre HOBBY FARM! Ready to move in and personalize over time. 2 bds on main flr (one currently used as dining rm). Eat in kitchen w/pass-thru to dining rm/living rm. Basement has finished family room w/ gas fireplace & bar, and large unfinished utility room w/laundry. The 2nd flr 664 sq ft accessory suite (built 1997) has both interior & exterior access via the kitchen/foyer. 1 bed plus a den that can easily be converted to 2nd bed, currently used for one as is. Livingroom/diningroom w/ gas fireplace, and 4 pc bath. Eat in kitchen has the separate entrance to small deck overlooking farm fields and stairs leading to the yard. Then! You have the double attached garage 21x18ft -PLUS a BEAUTIFUL RED BARN 29X19ft w/stand up loft, a 19X15 ft insulated addition (fits two light weight cars) w/hydro, and a lean-to. Then look around you! Views of horses and farm fields, and of course you're own new red barn! 3000 gallon cistern 2016, 25 ft bored well currently used for irrigation only. Central Vac 2020, windows 2010. (id:55499)
A.g. Robins & Company Ltd
53 Douglas Avenue
Hamilton (Industrial Sector), Ontario
Bright and Spacious Freehold Detached Home featuring a double car garage, low-maintenance yard, and recent upgrades throughout. Recent updates include new carpet and furnace installed in 2023 & New Air Conditioner in 2024. Enjoy a covered front porch and an Open Kitchen with Stainless Steel Appliances and a Coffee Bar that leads to a private yard. The generously sized master bedroom boasts his and her closets, while the main bathroom features his and her sinks and a walk-in shower. The upper level offers an additional bedroom with a convenient laundry room, and an unfinished basement includes a 2-piece bathroom. Ideally located near parks, trails, dining, shopping, and less than 5 minute drive to both the West Harbour GO Station and Hamilton General Hospital. (id:55499)
RE/MAX Premier Inc.
134 Angler Avenue
Norfolk (Port Dover), Ontario
Welcome to your dream home! This charming 9-year-old brick and stone bungalow is nestled in the serene community of Port Dover, perfectly situated between Hamilton and Brantford. The property features four spacious bedrooms and three beautifully designed bathrooms, providing comfort and privacy for the whole family. With two distinct living areas, this home offers plenty of space for both relaxation and entertaining. The modern kitchen is equipped with a pantry, giving you ample storage and counter space for all your culinary needs. A double garage provides room for vehicles and additional storage, ensuring you have space for everything. One of the highlights of this home is its private backyard, which backs onto a peaceful forest with no rear neighbors. This natural setting allows you to enjoy a tranquil, nature-filled retreat right at your doorstep. Windows throughout the main floor and basement fill the home with abundant natural light, creating a bright and airy atmosphere. The home also boasts ample storage space throughout, making it ideal for family living. Set in a quiet, close-knit community, this bungalow offers all the peace and calm of rural life, yet is just a short drive from city amenities. Dont miss this rare opportunity to own a beautiful home in Port Dovers sought-after neighborhood. Schedule a viewing and experience this stunning bungalow for yourself! (id:55499)
RE/MAX Twin City Realty Inc.
55 Big Dipper Street
Ottawa, Ontario
Beautiful Single Detached on a Corner Lot in a Great Neighbourhood of Riverside South. Spacious Well Designed, Apprx. 2700 sqft of living space boasts of 4 Beds +Loft and 3.5 Baths. Loaded with builder upgrades. Plenty of natural light where you will find: welcoming spacious foyer, open concept layout, 9 ft ceilings, hardwood floors, large windows in the formal dining/spacious living room/office. Modern design 2-sided fireplace separates the living room and the sun-filled great room. Impeccable kitchen offers quartz counters, oversized island, walk-in pantry, Upgraded cabinets w/ tons of storage space. Second level features a functional loft, perfect for a home office or play area. Stunning primary bedroom comes w/ 5pc Ensuite & WIC, 3 great sized bedrooms & a convenient laundry room are also on the same level. Fully finished basement that includes Huge Recreation area with One Bedroom and a Washroom plus it offers extra living and storage space. Close to all amenities, Airport, shopping, parks, schools, golf courses, transportation and future LRT. Flooring: Vinyl, Hardwood, Carpet W/W & Mixed. (id:55499)
Homelife Superstars Real Estate Limited
632 - 2450 Old Bronte Road W
Oakville (1019 - Wm Westmount), Ontario
Stunning Corner Suite at The Branch Condos Available June 1stExperience upscale living in this bright and spacious 2-bedroom, 2-bathroom corner suite located in the newly built and highly sought-after Branch Condos in Oakville. This modern residence features an open-concept layout with floor-to-ceiling windows that fill the space with natural lightperfect for young professionals or students.Ideally situated near OTM Hospital, Sheridan College, grocery stores, banks, shopping centers, and major public transit routes, this condo also offers quick access to Highways 403, 407, and the QEW, making daily commutes seamless. Nature enthusiasts will appreciate the proximity to Bronte Creek Provincial Park and local hiking trails.Residents of The Branch enjoy access to a wide array of high-end amenities, including a beautifully landscaped courtyard with BBQ areas, a stylish open-air fresco kitchen, a state-of-the-art fitness and yoga studio, an indoor pool complemented by a rain room and sauna, elegant party and recreation rooms, and the peace of mind that comes with 24-hour concierge service.This lease includes one underground parking space. Utilities are extra. The landlord is offering a 1-year lease term only with possible extension. Dont miss your chance to live in one of Oakvilles most vibrant and connected communities. (id:55499)
RE/MAX Success Realty
5 Parker Avenue
Toronto (Stonegate-Queensway), Ontario
One Word, WOW! Incredibly maintained, super pride of Ownership by same owners for years and years. This 2 bedroom Brick detached bungalow offers great features-See attached Feature Sheet! Fantastic location too, close to all major amenities. Great Opportunity for first time buyers or Seniors/Retirees. Large Driveway easily park 4 cars. Detached Garage. (id:55499)
New World 2000 Realty Inc.
27 Robb Boulevard
Orangeville, Ontario
This is a freestanding multi-user industrial plaza of approximately 5,250 square feet on 1.376 acres of land. Some of the five units have a small office with rear industrial space, rear access pedestrian door and an approx. 10' high drive in door. The location is in the Town of Orangeville Business Park with the lands designated as Employment Area under the Official Plan and are classified as General Industrial (M1) under the Zoning By-Law. This large lot, is considered under-improved to its highest and best use, by reason of its low density 5,250 sq.ft. building resulting in only a 11% coverage. The site has a large asphalt paved parking lot, allowing for approximately 13 parking stalls at the front of the building with a rear loading area, allowing for truck turning and more extensive parking and potentially additional building and storage facility. Some outside storage restrictions. Property is served by full municipal services, including town water and municipal storm/drainage sewers, as well as natural gas systems, electricity and tele-communications. (id:55499)
Royal LePage Your Community Realty
74 Irwin Crescent
Halton Hills (Georgetown), Ontario
Gorgeous 3-Level Backsplit Home Completely Renovated! This beautiful 3-bedroom, 2.5-bathroom home offers the perfect blend of modern amenities and timeless charm. It features a huge 25'x14' all-season sunroom with soaring 14-foot ceilings, radiant floor heating, a cozy gas fireplace, and independent A/C. Ideal for relaxation and entertaining, the sunroom opens to a flagstone patio and a professionally landscaped yard with a tranquil pond. Inside, no detail has been overlooked. The new kitchen is a chef's dream, complete with a spacious 6'x5' island featuring quartz counters, a built-in wine rack, ample storage withdrawers, and pull-out shelving. The home also boasts four skylights, allowing natural light to flood the living spaces. Beautiful re-sanded and stained hardwood floors maintains its 1970's appeal. The upper bathroom has been fully updated with dual sinks and a large walk-in shower for ultimate comfort. Additional updates include a new water softener (2025), new furnace and A/C(2024), new dishwasher and gas stove and a range of other modern finishes. The exterior features a professionally landscaped yard, including a large storage shed with electricity and lighting perfect for storage or hobbies. The electric roll-up door in the sunroom provides security and easy access to the backyard. The natural gas bar b q is perfect for grilling! The garage includes 2 garage door openers with remotes, two parking spaces and additional space for a workshop. This backsplit home has 5 steps to the upper level and 8 steps to the basement making it the next best thing to a bungalow. This truly is a move-on ready home! ** This is a linked property.** (id:55499)
Royal LePage Signature Realty
3 Glen Gordon Road
Toronto (High Park North), Ontario
Welcome to 3 Glen Gordon Rd. This spectacular two story home, located in desirable High Park North, offers large, sunny, living spaces and incredible curb appeal. The main floor features an open concept layout. It also features an open living room with fireplace and pot lights, an open dining room combined with a family room and fabulous modern eat-in kitchen with stainless steel appliances. There is a bathroom conveniently located in this area. On the second floor there are four bedrooms with two gorgeous renovated washrooms and a laundry room for everyone's convenience. Engineered wood floors throughout the house. The basement is also fully finished with a fabulous second kitchen, second laundry room, one bedroom and a 3 pc washroom. Its separate entrance makes it appealing for potential extra income. Private, fully fenced backyard with a huge deck and an extra space for gardening. This is an amazing neighborhood, a short walk to High Park, Bloor West Village, The Junction and its many shops, cafes and restaurants. Just minutes from the subway. (id:55499)
Ipro Realty Ltd.
91 - 1331 Major Mackenzie Drive W
Vaughan (Patterson), Ontario
Designer Townhome Situated In Prime Patterson Enclave Backing Onto A Serene Ravine Setting. Features The Rarely Offered Private Dbl Drive + Built-In Garage, 4Br, 4Wr, Fully Upgraded Kitchen, Hardwood Flrs Throughout, Smooth Ceilings, 2 Master Bedrooms W/Ensuites, 2 Separate Terrace Decks Overlooking The Ravine. Located In The Highly Sought After Mackenzie Ridges Community Just Steps Away From All The Amenities Incl: Yummy Market, Lebovic Campus & Eagles Nest. (id:55499)
Homelife Landmark Realty Inc.
1087 Spruce Road
Innisfil, Ontario
Welcome to your dream retreat in the heart of Belle Ewart, just steps from the shimmering shores of Lake Simcoe. This spacious raised bungalow offers the perfect blend of comfort, style, and location. Nestled on a fully fenced lot, the home boasts a private backyard oasis ideal for summer barbecues, family gatherings, or quiet evenings under the stars. This year-round residence invites you to live the lifestyle you've always wanted where the beach and sand are practically at your doorstep. This bungalow seamlessly blends modern comfort with thoughtful design, featuring an open-concept living room, kitchen, and dining area that creates a welcoming flow for both relaxation and entertaining. Off the kitchen, a large covered deck invites you to unwind or host guests, complete with a hot tub for ultimate relaxation. The main floor offers two cozy bedrooms and a full bathroom, perfect for everyday living. The lower level boasts an expansive primary bedroom with a walk-in closet, tucked away off the family room, which also boasts a dry bar area ideal for entertaining. A convenient 3-piece bathroom is also located nearby, ensuring comfort and privacy in this well-maintained home. (id:55499)
RE/MAX Hallmark Chay Realty
48 Hamster Crescent
Aurora, Ontario
Ravie lot ! Back to the forest trail and pond with walk out basement! Rarely for Sale such great beautiful Lot! Big Pia shape Premier Ravie lot! Gorgeous & Stunning Modern Home around 3650 Sqft with 5 bedroom and 4.5 bathrooms, beautifully Finished With Many Upgrades with Soaring 10Ft Ceilings On 1st Floor, 9Ft Ceilings On 2nd Floor, Hardwood Floor Throughout, Extended high kitchen cabinet and high doors on 2nd floor. Large Kitchen Island, Spacious Bedrooms With 3 En-Suites & Walk-In Closets, Main Floor Office & Laundry. Very Excellent Location Minutes To Hwy 404, Go Train, Shops, Golf Course, Upgraded Exterior appearance with Stone. Spacious Open Concept- Oak Staircase W/Wrought Iron Pickets*Gourmet Kit W/Centre Island-Pantry Area & Granite Counter* (id:55499)
Aimhome Realty Inc.
22 - 155 East Beaver Creek Road
Richmond Hill (Beaver Creek Business Park), Ontario
Prime Beaver Creek Location!!! Excellent Exposure With Direct Signage Offers High Visibility And Traffic. Approx.1592 Sq Ft Unit Comes With A Total Of 6 Rooms (1 Living Room, 3 Rooms With Showers, 2 Rooms Without Showers) + A Small Kitchen, A Small Office At The Front, And Two Washrooms. Front And Rear Entrance From Building's Atrium. Ample Parking Space. It Can Be Used For Various Business Purposes, Healthcare And Wellness Services(Like Clinics, Massage), Beauty And Personal Care(Like Salons, Tattoo Or Piercing Studios), Education And Training(Like Coaching Institutes, Language Or Music Schools), Office-Based Business(Like Consulting Firms), Creative Studios(Like Photography, Art Or Craft Workshops), Retails. Easy Access To Hwy 7, 404, 407, Surrounded By Restaurant, Hotel, Banks. Great Opportunity To Own This Commercial Multi-Use Unit. ***Management Fee Is About $834.16/Month As Of March 2025 Including HST (id:55499)
Smart Sold Realty
22 - 155 East Beaver Creek Road
Richmond Hill (Beaver Creek Business Park), Ontario
Prime Beaver Creek Location. Excellent Exposure With Direct Signage Offers High Visibility And Traffic. Approx.1592 Sq Ft Unit Comes With A Total Of 6 Rooms (1 Living Room, 3 Rooms With Showers, 2 Rooms Without Showers) + A Small Kitchen, A Small Office At The Front, And Two Washrooms. Front And Rear Entrance From Building's Atrium. Ample Parking Space. It Can Be Used For Various Business Purposes, Healthcare And Wellness Services(Like Clinics, Massage), Beauty And Personal Care(Like Salons, Tattoo Or Piercing Studios), Education And Training(Like Coaching Institutes, Language Or Music Schools), Office-Based Business(Like Consulting Firms), Creative Studios(Like Photography, Art Or Craft Workshops), Retails. Easy Access To Hwy 7, 404, 407, Surrounded By Restaurant, Hotel, Banks. Great Opportunity To Own This Commercial Multi-Use Unit. ***Management Fee Is About $834.16/Month As Of March 2025 Including HST. (id:55499)
Smart Sold Realty
595 Port Darlington Road
Clarington (Bowmanville), Ontario
Welcome to 595 Port Darlington Road! A never-lived-in luxurious modern waterfront home in a brand new community with an elevator servicing each floor, and astonishing balcony-direct views of Lake Ontario enjoyable from all floors. Be the first to enjoy this never-lived-in 3-bed with den, 3-bath end-unit townhome like-semi with double parking and balcony-direct breathtaking views of Lake Ontario. Open concept style with soaring ceilings, large windows, and hardwood flooring throughout add a feel of spaciousness and invitation that make it ideal for creating your space away from the hustle and bustle of the city at the end of a long day. Kitchen walks out to oversized deck great for BBQs. Don't forget the rooftop terrace, especially now that summer is here. Live a lakefront lifestyle that makes for enjoyable springs and summers with access to Wilmot Creek, Golf Course, Local Park, Nature/Waterfront Trails & Newcastle Marina. Proximity to 401, future GO station, shopping, restaurants, and groceries is an added convenience. Truly a different living experience! (id:55499)
Right At Home Realty
38a Deep Dene Drive
Toronto (Highland Creek), Ontario
Tucked on one of Highland Creek Villages most loved streets, this warm, well-cared-for home has been in the same family for 55 years and it shows in all the right ways. With timeless hardwood floors and sunlit rooms, the layout offers plenty of space for everyday life and the big family gatherings. French doors connect formal living and dining spaces to the centre hall, while a bright white kitchen with quartz counters, two greenhouse windows, and a walkout breakfast area keeps things cozy and connected.The family room is a standout, large enough for movie nights, milestone celebrations, or just sprawling out after a long day. Upstairs, four large bedrooms feel light and grounded, and the primary suite includes double closets, a 3-piece ensuite, California shutters and crown moulding. The backyard is a summer dream: fenced, landscaped, and complete with an inground pool. There is a double garage with bonus rear access, one of those practical touches that make life easier. Its a rare thing to find a home like this updated, lovingly maintained, and part of a real community. Steps to the Village and ready for its next chapter. It could be you! (id:55499)
Sutton Group-Heritage Realty Inc.
65 Northern Dancer Drive
Oshawa (Windfields), Ontario
Beautiful family home in highly coveted neighbourhood with rare layout! Over 3700 square feet of living space, including professionally finished basement with good potential for multigenerational living - Originally the model home! Loaded with custom builder upgrades, including hardwood flooring throughout, 9 foot ceilings, wainscotting, crown moulding, and one of the most spacious layouts. At the heart of the home is the family room with gas fireplace & soaring vaulted ceilings that fill the home with sunlight through the two storey, south-facing windows. Invite all of your family and friends and enjoy the delightful layout with plenty of space for all! 2 areas to eat, 2 areas to live, and an open concept kitchen with granite counters and breakfast bar, at the hub of the home - an entertainers delight! Convenient main floor laundry and direct garage access also off of kitchen. The upper level boats 4 generously sized bedrooms, with the primary bed featuring a large walk-in closet and 4 piece ensuite. All three kids/guest bedrooms have double closets. House shows 10+++, immaculately cared for with pride of ownership. Finished basement with laminate flooring has large rec space & 2 possible bedrooms w/ bathroom & easy area for second laundry if desired. Superb & quiet location in the heart of highly coveted Windfield Farms. Landscaped front steps/walkway. Garage access to kitchen - Walk to parks, highly rated school, Costco, green space or mins drive to shopping, golf, 407, UOIT. Hardwired for generator/EV. ROOF 2020. FURNACE/AC 2021. FRESHLY PAINTED 2024. (id:55499)
Chestnut Park Real Estate Limited
1 - 30 Barton Avenue
Toronto (Annex), Ontario
Newly Renovated 2-Bedroom Furnished Apartment on Ground Level. All Brand New Upscaled Appliances & Pot Lights Throughout. Live in this Family-Friendly Neighborhood & Enjoy All the Convenience of Seaton Village/Annex. Close to Vibrant Bloor St Where You Can Find Restaurants, Stores, Shopping, Groceries & Much More. 4 minutes walk to the Subway Station & Easy Walk to UofT. Rent Includes Heat, Water & Internet. Tenant Pays Hydro Only. Ideal for Young Professionals or University Students. (id:55499)
Homelife New World Realty Inc.
501 - 52 Forest Manor Road
Toronto (Henry Farm), Ontario
Discover the perfect blend of elegance and convenience in this upscale one-bedroom + den suite, ideally located in the heart of North York. Just steps from Fairview Mall, TTC, and Don Mills Subway Station, this residence offers seamless access to major highways, including the DVP, 401, and 407, as well as the public library and a wealth of nearby amenities. Enjoy the peace of mind provided by 24-hour security and indulge in exceptional building amenities, including guest suites, an indoor swimming pool, a hot tub, a fully equipped gym, a party room, and a games & arcade center. Experience luxury urban living at its finest! students OK. (id:55499)
Homelife New World Realty Inc.
1212 - 88 Scott Street
Toronto (Church-Yonge Corridor), Ontario
88 Scott Bachelor Luxury Condo in the Heart of Downtown Financial District! Excellent Layout with Designer Kitchen, Quartz Counter-Top, Built-In Appliances, Laminate Floors Throughout. Easy Access to the Path, Union Station, Scotiabank Area, Rogers Centre, CN Tower and Go Train. Steps to King Subway Station, St Lawrence Market, Shops, St, Toronto Metropolitan (Ryerson) U And George Brown College. Perfect for urban professionals or students experience the best of downtown living at 88 Scott! (id:55499)
Exp Realty
4206 - 38 Widmer Street
Toronto (Waterfront Communities), Ontario
Luxury living in this brand-new Concord condo, situated in the heart of Toronto's vibrant Entertainment and Financial District. Steps from the PATH, St. Andrew and Osgoode TTC stations, UofT, and many dining options, this is located on a high floor, enjoy breathtaking southeast views of the city skyline, with a glimpse of the CN Tower with two Balconies, One with a heater, can be used in winter as well. With the open-concept layout boasts a spacious space, designed for professional living, The sleek kitchen features stone countertops, porcelain backsplash, designer faucet, and built in appliances. Bathrooms are equipped with premium Grohe fixtures. Built-in closet organizers maximize your storage space and functionality. (id:55499)
Real Estate Homeward
613 - 35 Tubman Avenue
Toronto (Regent Park), Ontario
Stylish and spacious 3-bedroom condo at Artsy Condo, located in the vibrant Regent Park community. This bright unit features a functional open-concept layout, filling the space with natural light. The modern kitchen is equipped with stainless steel appliances, quartz countertops, and ample storage, perfect for everyday living. The primary bedroom includes a walk-in closet and ensuite bath, while the additional bedrooms offer flexibility for a growing family, home office, or guest space. Enjoy a private balcony with beautiful city views and the convenience of in-suite laundry. Residents have access to premium amenities, including a gym, rooftop terrace, party room, and concierge service. Steps from parks, transit, shopping, dining, and major highways, this is urban living at its finest. (id:55499)
Royal LePage Signature Realty
204 - 1360 York Mills Road
Toronto (Parkwoods-Donalda), Ontario
This spacious 2-bedrom condo features large windows that fill the space with natural light, Creating a bright and inviting atmosphere. The unit includes a private balcony, perfect for summer entertainment and additional outdoor space. Conveniently located, it is within walking distance to transit, grocery stores, a library, elementary and high schools, and places of worship. With easy access to Highway 401, communing is a breeze. This building offers excellent amenities including party room, exercise room, bike storage, and a security system. This condo is very well kept and exceptionally clean, making it a perfect place to call home. Please don't miss the opportunity to see it. (id:55499)
RE/MAX Realty Services Inc.
284 Brock Street
Peterborough Central (3 North), Ontario
This downtown tri-plex has TWO VACANT UNITS and is ready to be taken to the next level to get current market rental values! Has two 2-bedroom units, and a 4-bedroom unit that can be quickly restored to 5 bedrooms. Each unit has a living room, full kitchen, and 4 pc bath, separate water & hydro metres, and a parking spot (one is EV). Street parking also permitted. Units#288 & #449 share a gas metre. #284 (4 beds) has a separate gas metre. Included in the sale is a COIN OPERATED WASHER & DRYER currently located in unit #284. Easily convert to common laundry for all units for extra income. In addition, there are 3 storage units in the yard which can also generate MORE INCOME for you! Great STUDENT RENTAL-10 mins by car, 30 mins by bus/bike to both Trent or Flemming. Option for a MULTI-GEN home, or LIVE IN ONE & RENT OUT 2! Shared patio and fenced yard. Walking distance to bus terminal, grocery stores, shops and Trans Canada Trail. Roof done in 2021. (id:55499)
A.g. Robins & Company Ltd
91 Butlers Drive S
Fort Erie (335 - Ridgeway), Ontario
Introducing... Ridgeway-By-The-Lake! This 1,975 sf ft bungalow has hardwood floors & a NEUTRAL PALETTE that can accommodate any decorating style. It's flooded by NATURAL LIGHT w/ skylights & many south facing windows, complete w/ Hunter Douglas blinds. The 11ft vaulted ceilings make the VAST OPEN LIVING AREA even more inviting, & allows you various options in how you choose to use the living room, dining room, & sunroom. The PROFESSIONAL CHEF'S KITCHEN is highlighted by a 20' CATHEDRAL CEILING with a window & has Frigidaire appliances, QUARTZ countertops & an extended peninsula for MAXIMUM WORKSPACE. There is more CUSTOM CABINETRY than you could ask for, & the storage overflows into the CUSTOM PANTRY/LAUNDRY room. It is all elegant, functional, & easily accessed! Retreat each day to your SPACIOUS PRIMARY SUITE & relaxing ensuite w/ SEPARATE TUB & shower. You have 2 LARGE CLOSETS & a 12' CEILING w/ an XL picture window looking into your private, green backyard. What a wonderful way to start your day as well! The 2nd bedroom allows for a separate study/guest room. The full sized, insulated basement has a HEIGHT OF 7'10", ducts in place, large above grade windows, roughed in bath, and is drywall ready for your own configuration. You can easily DOUBLE YOUR LIVING SPACE. MORE FEATURES: covered porch with gas hook-up, cedar hedge for privacy, IN-GROUND SPRINKLER system, low maintenance concrete driveway, GENERAC generator, roughed in central vac & it all sits on a large corner lot for added privacy. PLUS you have exclusive access to the Algonquin Club for only $91/month. This includes billiards, a gym, games room, saunas, banquet room w/full kitchen & BBQs you can book for private functions, and a salt water pool, all within walking distance. Nearby: restaurants, shops, cafés, Crystal Beach! championship golf is 20 mins, wineries in 30 mins, Int'l. Buffalo Airport only 40 mins. START LIVING YOUR VACATION -EVERYDAY -NOW! :) (id:55499)
A.g. Robins & Company Ltd
25 Rapids Lane
Hamilton (Vincent), Ontario
Welcome to 25 Rapids Lane A contemporary 3-Bed, 2.5 Bath ed-unit townhome with 1,950 SqFt of modern living. This home seamlessly blends functionality with style, featuring a very spacious open-concept kitchen, walk-in closet, full unfinished basement. Enjoy abundant natural light through large generously sized windows and sliding doors to a second-floor balcony overlooking the backyard. Nestled in Hamilton's prestigious neighbourhood, this home offers a absolute blend of serenity and connectivity. A bus-stop at your doorstep for transportation convenience and nearby school and park for education and recreation with a quick access to Redhill parkway and the QEW for highway access. 24-hours notice required for showings. (id:55499)
Right At Home Realty
16 Albert Street
Smith-Ennismore-Lakefield (Lakefield), Ontario
* OPEN HOUSE SATURDAY (19th) BY APPOINTMENT * This Landmark Victorian Residence (Circa 1886) Is In The Historical Village Of Lakefield, In The Heart Of The Popular Peterborough & Kawarthas Area * This Beautifully Restored Brick Home, Is One Of Lakefield's Finest Family Homes * It Is A Very Spacious Home With Just Over 3,500SqFt On Two Levels Plus Basement * It Also Has Amazing Third Floor Potential - Currently It Is A Huge Empty Loft * Major Features Of This Residence Include 10.5 Ft Soaring Ceilings, Pristine Original Woodwork, Grand Principal Rooms (Including A Spacious Main Floor Family Room) * The Family Sized Kitchen Has Been Tastefully Renovated And Includes A Bright Tandem Breakfast Room - Large Enough For A Large Family * This Amazing Home Also Boasts Two Primary (Master) Bedrooms With Ensuites - One On The Main Floor Plus One On The Second Floor * The Second Floor Is Accessed By Two Staircases * In Addition To The Second Floor Primary Bedroom, There Are Two More Spacious Bedrooms With Their Own 4 Piece Bathrooms * The House Also Features Excellent Parking With An Oversized Two Car Garage, A Double Driveway Plus Parking For 4 Additional Cars In The Driveway * The Actual Property Itself Is Large - Just Under 100' Wide x 133' Deep * It Is Extensively And Tastefully Landscaped * This Family Home is A Few Steps To The Convenient Shops And Restaurants In Lakefield * It Is Also An Easy Walk To The Internationally Respected Coed Lakefield College School * In Addition, This Family Home Is A 20 Minute Drive To The Local Hospital - Peterborough Public Health.And Just An Hour and Thirty Minute Drive To Toronto * This Home Must Be Seen For One To Appreciate Its Elegant Detail And Character * (id:55499)
Royal LePage/j & D Division
304 Rosslyn Avenue W
Hamilton (Crown Point), Ontario
This beautifully updated 2-bedroom, 1-bathroom home offers the perfect blend of modern style and exceptional convenience. From the moment you step inside, you'll be greeted by bright and inviting spaces featuring large windows. Updated Modern Kitchen. Hardwood Floors, Beautiful Built In Cabinets, Exposed Brick, Wood Stove. Walk Out To Large 2 Tier Deck. Steps To Trendy Ottawa St And Centre Mall. Close To All Amenities, Qew. This Little Gem Is Just Awaiting Your Tlc! (id:55499)
Right At Home Realty
2407 Brown Line
Cavan Monaghan, Ontario
* OPEN HOUSE SATURDAY (April 19th) BY APPOINTMENT * This is one of the nicest century homes you will see * This beautifully restored 3 storey red brick century (Circa 1915) farm home is nestled on a very private one acre country lot backing on to farmers fields * It is the perfect home for a young family or a retiring couple with grandchildren * This residence enjoys a prime location on a very quiet street in sought after Cavan on the south/west outskirts of Peterborough * You will be impressed with the light filled rooms, large windows, beautiful original trim throughout, hardwood floors, high ceilings, modern fresh decor, open farm kitchen, spacious family room with fireplace, large living/dining room, four bedrooms and two bathrooms on the second floor and a fully finished loft attic * The children use the loft as an oversized playroom * It also boasts a huge mud room off the kitchen with stairs to the adjacent oversized 2 car+ attached drive-shed/garage * The basement is totally unfinished with good height and a ground level walk-out - amazing potential * It Is In Total 2,887 Sq Ft On 3 Levels Plus Basement * (Please note that I have included in the photos a page of virtually staged photos of the main floor) * Paul Galvin (a respected local home inspector) inspected the property and gave it a clean bill of health **** EXTRAS: Metal Roof * Spay Foam Insulation 3rd Level * Gutter Guard Eavestrough System* 16W Generator * 200 AMP Service * Dual Heating Systems - 2 High Efficiency Forced Air Propane Furnaces With Central Air Conditioning Service All 4 Levels *PLUS* Radiators On The 1st and 2nd Floors Heated By A Hot Water Oil Boiler (2016) * As mentioned, this wonderful home enjoys a premium location with easy access to both HWY 7 & HWY 115 and is only a 10 minute drive to COSTCO in Peterborough and a 60 minute drive to the GTA * It is a turn-key residence providing country living at its best * (id:55499)
Royal LePage/j & D Division
392 Barber Drive
Halton Hills (Georgetown), Ontario
Step into timeless elegance with this stunning Victorian-style residence, offering over 3,900 square feet of finished living space. Located just south of Georgetown, this unique and character-filled home features 4 + 1 bedrooms and 4.5 bathrooms.The spacious home includes separate living, dining, and cozy family rooms centred around a charming gas fireplace. The upper floor offers 4 generously sized bedrooms, a master bedroom with/ 4 pc ensuite bath and W/I closet, 2nd bedroom. Has a 3pc ensuite. Downstairs, the fully finished basement is boasts a separate entrance, 1 bedroom, and a 4-piece bath with the potential to add a second bedroom, its ideal as an in-law suite, extended family accommodation, or for rental income.From the grand entryway to the intricate crown mouldings and wainscoting, every corner of this home showcases luxurious custom millwork and elaborate trim details. The craftsmanship throughout reflects refined taste. This is more than a homeits a work of art. Dont miss the chance to experience its beauty firsthand. Book your private showing today! (id:55499)
One Percent Realty Ltd.
4447 Spruce Avenue
Burlington (Shoreacres), Ontario
Unbelievable opportunity to own in a turn key home, or build your dream home in the highly sought-after Shoreacres neighbourhood. 75Fx125F premium lot, gorgeous family home, very well maintained, excellent location, privacy on two sides, walking distance to lake Ontario, schools, park, church, shopping. Perfect first home, or great opportunity to build your dream home on this amazing lot. (id:55499)
Sutton Group Old Mill Realty Inc.
2518 Fifth Line Line W
Mississauga (Sheridan), Ontario
Enjoy Over 2200 SF of finished above grade living space in Sheridan Homelands. This prime location is close to all amenities .Large Building Lot On The Fifth Line!! Close To U Of T Campus And Walk To Catholic And Public/French Schools, Home Has Four Generous Sized Bedrooms, Hardwood Floor Throughout, Separate Family Room With Gas Fireplace And W/O To Private Backyard & Deck; South Common Mall. Extra Large Size Backyard, Private With Mature Trees. Built-In Appliances, Granite Kitchen Counters, Side Entrance And So Much More... (id:55499)
Right At Home Realty

