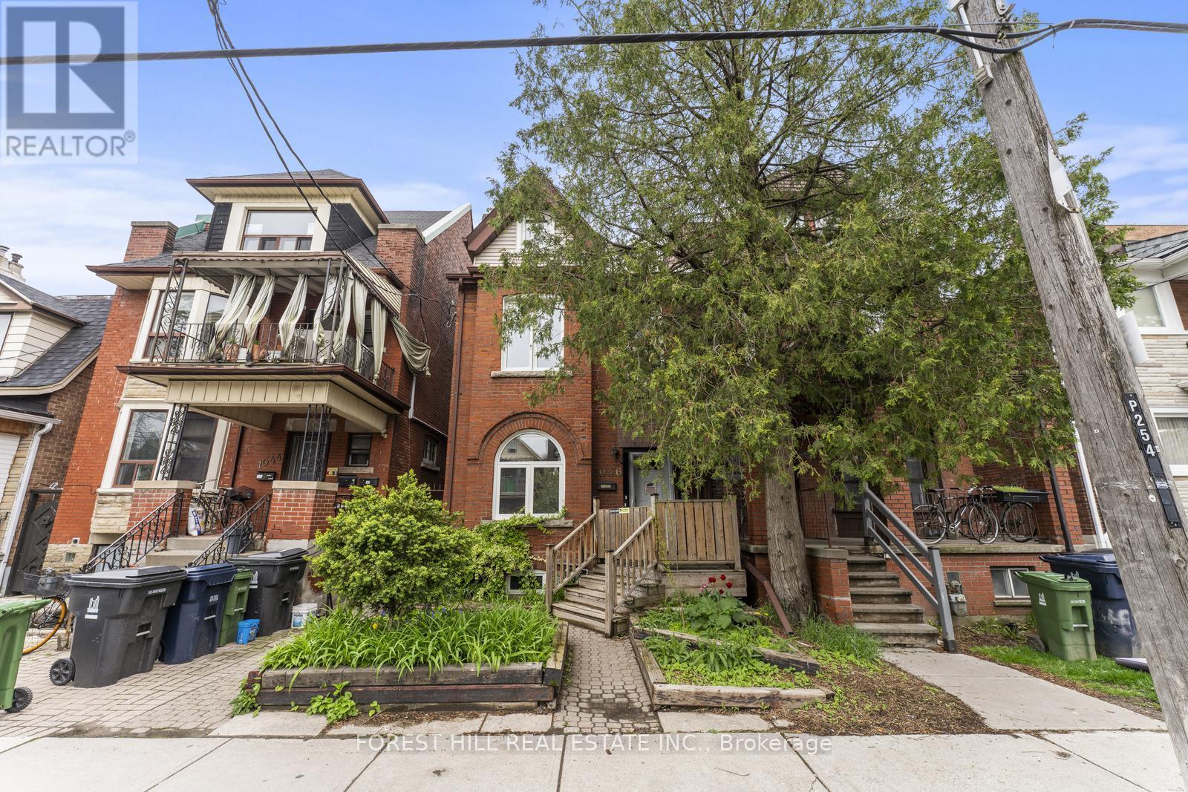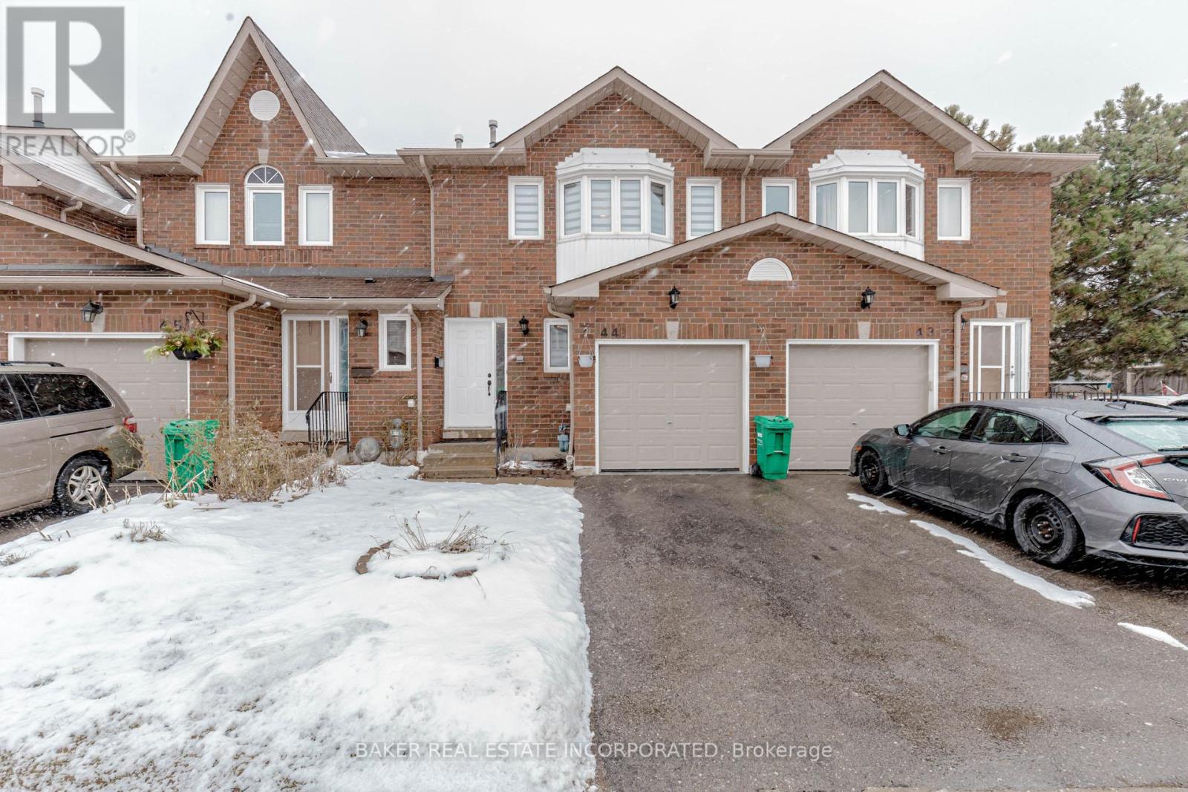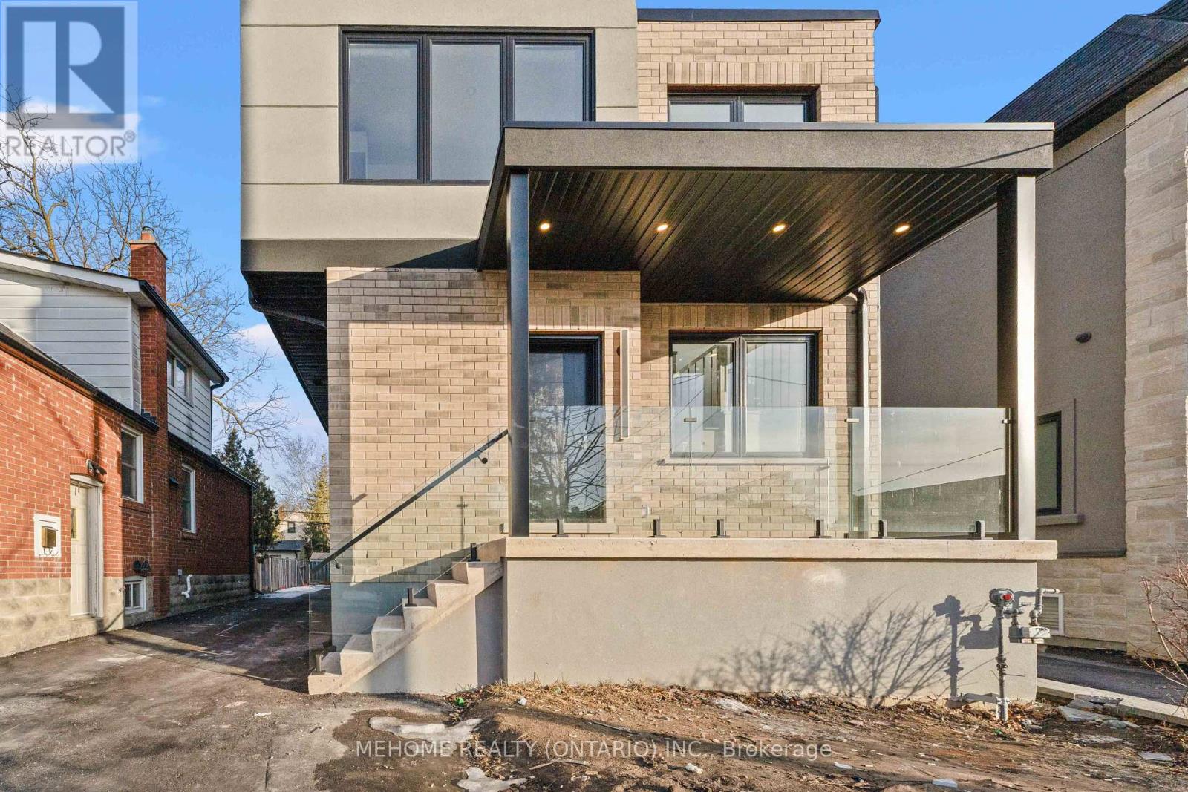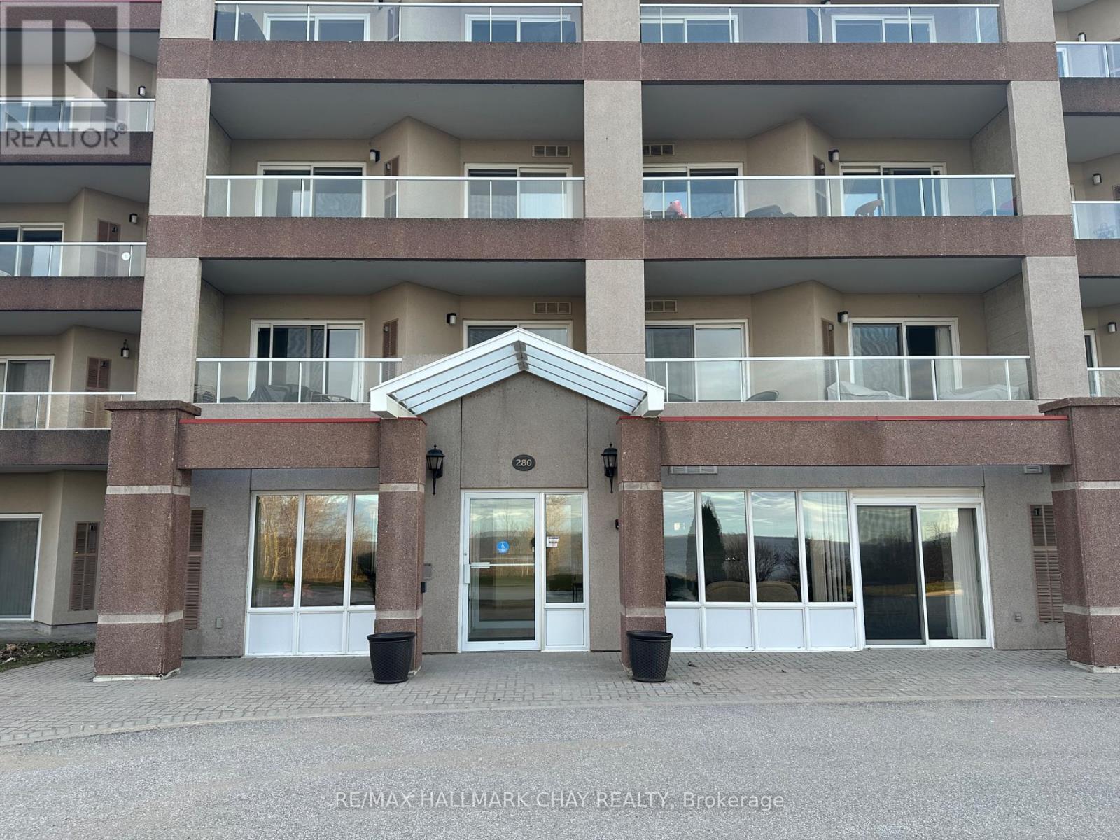10 Nuffield Street
Brampton (Westgate), Ontario
Beautiful 3 bedroom, 3 bath, detached home ( 1568 SQFT ) on a premium 34' X 100' lot in desirable "N" section ! Separate mainfloor family room with wood burning fireplace, formal dining room, spacious eat - in kitchen with almond cupboards and walk-out, large master bedroom featuring a 4 - pc ensuite bath and walk - in closet. Glass insert front door, vinyl windows, reshingled roof, high efficiency furnace, central air and central vac. Very desirable home for seniors and mobility challenged = two electric chair lifts ( can stay or go ). Fully fenced yard with private deck, mature cedars, sunny South exposure, two car wide driveway, 1.5 garage with opener and interlock front patio. Mostly original decor and is priced accordingly. This home is being listed for sale for the first time by the original owners ! Walking distance to three Schools, parks, shopping and quick access to HWY # 410. (id:55499)
RE/MAX Realty Services Inc.
5 - 5040 Four Springs Avenue
Mississauga (Hurontario), Ontario
Welcome to the prestigious Marquee Townhouse on the Park complex, an executive residence located in one of Mississauga's most sought-after communities. This stunning 3-bedroom, 3-bathroom townhouse offers a thoughtfully designed open-concept layout with exceptional versatility, including the potential to use the main level as a professional workspace or home-based business. Key Features: Spacious second-level layout with an oversized kitchen island perfect for entertaining, Floor-to-ceiling and wall-to-wall windows flood the space with natural light, Elegant hardwood floors, smooth ceilings and quartz countertops throughout, 9-ft ceilings on the main and second floors, Laundry is conveniently located on the same level as the bedrooms, Upgraded lighting and high-end finishes throughout, Private 2-car side-by-side garage with direct access to the home, Expansive terrace with gas BBQ hookup and a cozy gas fireplace, 6 visitor parking spaces are directly in front of the unit for added convenience, Enjoy access to The Marquee Club, featuring a swimming pool, hot tub, fully equipped Gym, and a children's playground. Access to tennis courts, basketball courts and a larger play area. Location Highlights: Steps to parks, top-rated schools, grocery stores, restaurants, banks, and Square One Shopping Centre. Enjoy quick access to Highways 403, 401, 407, and the upcoming LRT. Investor's Note: If you're purchasing as an investment, this property offers the potential for a great tenant with steady income already in place. This is a must-see opportunity, finding luxury, location, and lifestyle all in one! (id:55499)
Right At Home Realty
1046 Dovercourt Road
Toronto (Dovercourt-Wallace Emerson-Junction), Ontario
Welcome to This Stunning Victorian Home! Fantastic opportunity to Live and/or invest in one of Toronto's hottest West end neighbourhoods! This Meticulously maintained Legal duplex offers 2 1/2 Levels of large bright living space, 12ft Ceilings (Main & 2nd Flr), 5+1 Bedrooms,3 Newly Renovated Kitchens, 3 Newly Renovated washrooms & Much More! This home features 2 large (above grade) units PLUS a Large 2 level in-law suite (Each offering a Separate kitchen & Washroom!). Property is fully tenanted! Close proximity to George Brown College -Steps away from TTC, Restaurants, Shops, Nightlife & more! **Extras Recently Renovated! Brand new windows throughout! (2023) (id:55499)
Forest Hill Real Estate Inc.
Lower Level - 16 Fordwich Boulevard
Brampton (Northwest Sandalwood Parkway), Ontario
A beautiful 2 bedroom legal basement apartment in a quiet street in Brampton Northwest. Close to Transit, Shopping, Schools, Library and Parks. A well lit apartment with large windows and storage closet. This beautiful apartment includes one designated parking w/a separate entrance. (id:55499)
Royal LePage Credit Valley Real Estate
23 - 2184 Postmaster Drive
Oakville (Wm Westmount), Ontario
Brand new, extensively upgraded (over $100K in builder upgrades), executive 4 + 1 bedrooom / 5 washroom Townhome With A Double Car Garage, located in a sought-after West Oak Trails, built by Branthaven. Approximately 1,900 sq ft above grade plus a rare fully finished basement with a bedroom, closet and 3 pc washroom. Mirror inserts in foyer closet doors. Bright Open Concept Living/Dining areas with a large modern upgraded Kitchen featuring quartz countertop and matching backsplash, and a functional central island. Kitchen has direct Access To an oversized Wooden Deck. Hardwood Flooring throughout all levels with Modern electric fireplace in family room. Convenient In-Law Suite On ground Level with 3-piece ensuite. Other upgrades: Powder room vanity instead of pedestal sink, Gas line to patio, water line in fridge, pocket doors instead of swing doors, 8ft interior door frames, frameless glass showers, shower niches, hand held shower head, sound dampening insulation. Window coverings to be installed. Situated in the catchment area of top-ranked schools and minutes to a variety of amenities, Parks, trails, Public transit. Easy Access To Major Highways 403, 407, And QEW. (id:55499)
Right At Home Realty
101 - 1440 Bishops Gate
Oakville (Ga Glen Abbey), Ontario
Welcome Home to Abbey Oakes. Updated main floor condo suite is conveniently located steps from the Abbey Oakes clubhouse. Enjoy amenities including a gym/exercise room, large party room, outdoor patio, party kitchen, meeting room, sauna and BBQ.Enjoy living in a large open concept home including: Oversized Primary Bedroom with large closet, secondary closet, and large 4PC ensuite; 2nd space bedroom with large closet and California shutters on window; Kitchen boasting island peninsula, stainless steel appliances, built-in dishwasher, quartz countertop, generous cupboard space and a walk-out to patio; expansive open-concept dining room and living room, with generous closet, and large foyer attached; in suite laundry with stacking washer/dryer. HVAC is owned. The suite also has an underground parking spot and locker. Close to transit and reasonably close to the HWY, the complex is strategically near fantastic local amenities: Groceries, Restaurants, Shopping, Parks, Places of Worship, Schools, and more! (id:55499)
Sutton Group Realty Systems Inc.
2701 - 1926 Lake Shore Boulevard W
Toronto (South Parkdale), Ontario
Bright and Spacious One Bedroom Plus Den, Den Can Be Used As 2nd Bedroom. Open Concept Layout With Modern Neutral Tone Kitchen and Bathrooms. Northview of High Park Area and Skyline This Unit Makes For The Perfect Location, Close To Waterfront, Groceries, Fine Dinning and More. This Condo Comes With Endless amounts of Amenities Which Include, Indoor Pool, Sauna, Fitness Room, Party Room With Full Kitchen and Dinning Room, Yoga Studio, Library, Business Centre, Childrens Play Area, 24hrs Concierge and a Dog Wash room. Check out our Iguide to see a walkthrough of this unit in the attachments area. (id:55499)
Royal LePage Premium One Realty
44 - 1485 Torrington Drive
Mississauga (East Credit), Ontario
Welcome to 44-1485 Torrington Dr Upgraded 3-Bed, 4-Bath Townhome in Prime East Credit, Mississauga! This spacious and stylish townhouse is perfect for families, first-time buyers, or professionals. The home boasts a bright, open-concept main floor with hardwood flooring, a large living/dining area, and a modern kitchen with stainless steel appliances and ample storage. Upstairs, the spacious and super bright primary bedroom features a convenient double closet and a sleek updated 4pc ensuite. The other 2 bedrooms come with new closet systems, and the home is outfitted with new blinds throughout. The finished basement adds flexibility with a rec room, 2pc bath, and laundry ideal for a home office, gym, or guest suite. Step outside to your rare, oversized backyard perfect for entertaining, outdoor play, or simply unwinding. The townhouse is located in a quiet, family-oriented complex, offering peace and privacy while being just minutes from top-rated schools, parks, shopping, and dining. Located in the highly sought-after East Credit neighborhood, you're close to Square One Shopping Centre, Heartland Town Centre, transit options, and major highways (403/401/407), making this an ideal spot for urban convenience with a suburban feel. Extras: Central humidifier system. Garage with inside access, low maintenance fees, updated finishes, and move-in ready condition. (id:55499)
Baker Real Estate Incorporated
1136 Lindsay Drive S
Oakville (Ga Glen Abbey), Ontario
Walk Out Basement, 3 Spacious Bedroom, 3 Washrooms Fantastic Freehold Townhose Located In Glen Abbey Community With Very Good School Zone.Enjoy Great Amenities & Closed To Oakville Golf Club And Major Intersection Dorval Dr & Qew. New Renovated All Fresh Painting, Features A Fantastic Layout With Generous Room Sizes. Spacious Family Room Can Walk Out To Back Yard (id:55499)
Royal LePage Peaceland Realty
46 William Street
Toronto (Weston), Ontario
This absolutely stunning residence presents a rare opportunity: a meticulously newly built home featuring a stunning elegant house with fully finished seperate entrance 2 bedroom basement and an independent laneway unit. Why send your aging parents to an old age home when they can live with you indepentantly? or even have tenants pay huge chunk of ur mortgage ? have ur inlaw/parents/ kids live with you and keep their own privacy and independance. Perfectly blending luxurious living with substantial income. Imagine waking up in the grand main house, warmed by a brand-new, state-of-the-art $30,000 boiler system, while your tenants effortlessly contribute to your mortgage. Achieve a remarkable $9,000 per month in potential rental income! The expansive basement suite, boasting two generously sized bedrooms and full bathrooms, feels like a private retreat, ideal for discerning tenants or extended family. The charming garden suite, a cozy and inviting haven, offers a perfect escape. Skylights throughout the property bathe every corner in natural light, creating an atmosphere of warmth and sophistication. Situated on an extra-deep lot, this residence offers ample space and endless possibilities for City Living. This is more than just a home; it's a smart investment in your dream lifestyle, a chance to own a piece of paradise where luxury living and substantial income converge. Don't miss this rare opportunity to experience the magic for yourself. Schedule your private showing today and step into your future. (id:55499)
Mehome Realty (Ontario) Inc.
104 - 1810 Walker's Line
Burlington (Palmer), Ontario
Highly desirable 1 Bedroom + Den condo in sought after condo complex. Updated and well maintained unit with new kitchen, renovated bathroom, new floors and freshly painted. In-suite laundry. Private balcony. Plenty of amenities and visitor parking. Underground parking stall (#43) and 1 storage locker (#49). Gym, and party room included. Walk to Tim Hortons, restaurants, FRESHCO, bars, banks, etc. Close to QEW. Please attach rental application, references, credit reports, employment letters and schedule A with all offers to lease. No smoking and No pets. (id:55499)
Exp Realty
1403 - 4699 Glen Erin Drive
Mississauga (Central Erin Mills), Ontario
Functional & Efficient Space In This 1 Bed+Den W/ Parking & Locker! Sold-Out Mills Square By Pemberton Group Is A Walker's Paradise, Steps To Erin Mills Town Centre's Endless Shops & Dining, Schools, Credit Valley Hospital & More! Situated On 8 Acres Of Extensively Landscaped Grounds & Gardens. 17,000Sqft Amenity Building W/ Indoor Pool, Steam Rooms & Saunas, Fitness Club, Library/Study Retreat, & Rooftop Terrace W/ Bbqs. This Is The Perfect Place To Live! (id:55499)
Kingsway Real Estate
3 - 2110 Marine Drive
Oakville (Br Bronte), Ontario
Welcome to one of the few Bronte properties that faces Lake Ontario without obstruction. Enjoy a glass of wine or cup of coffee while you sit on the main floor terrace of your home, enjoying the view of the Lake, the vibrancy of Bronte and the new promenade to the beach, steps from your front door. This stunning 3 bed/4 bath is 2,200 square ft of renovated space. Recently completely overhauled & transformed into this high end, executive property. The spaciousness of the open concept main floor will surprise and delight you. The width of this property is double most townhouses. A designer, eat-in kitchen w/ high end appliances (including Thermador) & a stunning, large quartz island walks out to a terrace where you can BBQ with your built in gas line. Enjoy the view of the sunrise over the Lake from the Primary suite. Complete with a 3 piece ensuite & laundry rm. Stunning engineered hardwood throughout the property save for a lovely polished ceramic tile at the lower level, busy entrance of the home (including access from the garage). The ground level has vinyl laminate floors, built in cabinets, a 3 pc bath & walks out to the spacious terrace so definitely could be used as a nanny or in-law suite. Also a wonderful opportunity for a large family room and home office away from the main living space of the property. The possibilities are endless in this one of a kind home!! (id:55499)
Ipro Realty Ltd
510 - 5 Valhalla Inn Road
Toronto (Islington-City Centre West), Ontario
Welcome to this beautifully designed 1-bedroom + den condo, featuring floor-to-ceiling windows that bathe the space in warm afternoon sunlight and breathtaking nightly sunsets. The open-concept layout creates a seamless flow, perfect for relaxation and entertaining. Located on the 5th floor, this unit is conveniently situated close to your parking spot and storage on the 3rd floor with easy access via elevators and stairs. Enjoy luxury amenities including a 24hour concierge, fully equipped gym, indoor pool/hot tub, just one floor down along with a yoga room, sauna, theatre, and party room. Plus, dry cleaning services add extra convenience. This well-managed building does not allow Airbnb or short-term rentals, ensuring a peaceful and secure environment. Situated just minutes from Highways 427, 401, and the QEW, you're a short distance from Sherway Gardens, beautiful parks, charming cafes, and top-rated restaurants. With quick access to Downtown Toronto, Mississauga, and Pearson Airport, this location is truly unbeatable. Don't miss this opportunity to own a stunning unit in a prime location! (id:55499)
Royal LePage Realty Plus Oakville
31 Norton Boulevard
Caledon (Bolton East), Ontario
Opportunity is Knocking for First Time Home Buyers, Investors Wanting To Rent, Builders and End-users! Here is a chance to purchase in The Heart Of Bolton on an Extremely Desirable Street. This 60.3 x 170.0 Ft Lot Offers A Well Maintained 3-bedroom Bungalow. Add some personal touches or build new to suit your needs! House being sold AS IS. (id:55499)
RE/MAX Professionals Inc.
5 Snowshoe Trail
Oro-Medonte, Ontario
Welcome to 5 Snowshoe Trail, a beautifully maintained bungalow nestled on a scenic half-acre lot in the heart of Moonstone. Set against a tranquil, wooded backdrop, this 3-bedroom, 2-bathroom home offers privacy, charm, and functionality, just in time for spring. Lovingly cared for by the original owners, the main floor features hardwood floors, a bright and spacious eat-in kitchen with an island, and the convenience of main-floor laundry. Large windows fill the home with natural light, creating a warm and inviting atmosphere throughout. The mostly finished lower level adds versatile living space with vinyl floors, a 3-piece bathroom, and a separate entrance, ideal for guests, a potential in-law suite, or rental income. A pool table is included, setting the stage for cozy family nights or entertaining friends. Step outside and discover a backyard made for all seasons: a screened-in gazebo, resurfaced patio, and a private sports pad provide endless opportunities to relax, play, and entertain. Extensive waterproofing and drainage upgrades offer peace of mind, while thoughtful landscaping ensures beauty year-round. Just minutes from Mount St. Louis Moonstone and with quick access to Highway 400, this home is perfect for commuters, outdoor lovers, or anyone craving a quiet escape. Your perfect retreat awaits, make 5 Snowshoe Trail yours this spring! (id:55499)
RE/MAX Right Move
403-Ph3 - 280 Aberdeen Boulevard
Midland, Ontario
This 1 bedroom and den condo boasts 9ft ceilings so go ahead and stretch out! Gorgeous waterfront views of Georgian Bay can be appreciated from your living room, bedroom or balcony! Morning coffee is sure to be one of your daily highlights! Ensuite Laundry also allows for extra storage. 2 parking spaces included for added convenience. Take advantage of the biking and walking trails as well as the beach which are all only steps away from your front door. Marina conveniently located just around the corner. This one checks all the boxes. Enjoy your new home, YOU deserve it. (id:55499)
RE/MAX Hallmark Chay Realty
950 Yonge Street
Barrie, Ontario
Stunning top-to-bottom Fully Renovated Gem at 950 Yonge St., completed with permits from the City of Barrie. Discover this beautifully renovated home located in Barrie South just steps to GO Transit, shopping, and schools. This move-in-ready property has been completely transformed from top to bottom, offering the rare experience of a brand-new interior where no one has lived before. Step inside to find a bright, open-concept layout featuring brand-new flooring, upgraded insulation, fresh walls, and premium finishes throughout. The custom-designed kitchen boasts modern cabinetry, sleek countertops, and top-of-the-line appliances ready for your next culinary adventure. Outside, enjoy a great backyard space with Natural Gas Connection Ready For Your BBQ that's perfect for entertaining, relaxing, or creating your dream garden. With plenty of parking available, this home truly checks all the boxes for comfortable and convenient living.Whether you're a growing family Or commuter, 950 Yonge St offers unbeatable value in a prime location. (id:55499)
Real Estate Homeward
61 Muirfield Drive
Barrie (Holly), Ontario
Elevated 4-Bedroom Home with Pool, Finished Basement & Outdoor Living. Located Just 10 Minutes From the Hwy, This 4-Bedroom, 4.5-Bathroom Home Sits in a Quiet, Family-Friendly Neighbourhood with Walking and Biking Trails, Schools, and Shopping Nearby. The Property Backs onto Environmentally Protected Land for Added Privacy and Forest Views. The Home Features Over $400K in Upgrades, Including a Completely Finished Basement with Radiant Floor Heating Throughout, Built-in Wine Fridge, Gas Fireplace, Custom Wet Bar w/ Quartz Island, Spa-Like Bathroom w/ Steam Shower & Heated Floors. White Oak Hardwood Flooring Runs Across the Main and Upper levels. The Kitchen is Outfitted with Premium Stainless Steel KitchenAid Appliances, a Built-in Miele Coffee Maker, Microwave Drawer, Bar Fridge, and Central Vacuum with Island Kick Plate, Oversized Mudroom w/ Custom Built-in Storage. Spacious Primary Bdrm w/ Gorgeous Ensuite Including a Heated Towel Bar. Enjoy a Backyard Oasis w/ Waterproof Deck, Travertine Patio, Outdoor Gas Fireplace, Ceiling Heaters, Inground Pool, and a Gas BBQ HookupIdeal for Entertaining or Relaxing. Additional Features Include Tankless Water Heater and Water Softener for Efficiency and Low Maintenance. Close to Amenities, Schools, Parks, Trails and Hwy 400. This is a Move-in-Ready, Quality Home with Fine Finishes and Attention to Detail Throughout. (id:55499)
Century 21 B.j. Roth Realty Ltd.
60 Sallows Drive
Tay, Ontario
STEPS TO THE LAKE! Experience effortless modern living in this stunning 3-year-old custom-built home. With fantastic curb appeal, this bi-level beauty welcomes you with a spacious entry and direct access to an oversized, insulated garageperfect for convenience and storage. Inside, the open-concept design is enhanced by soaring vaulted ceilings, creating a bright and airy feel. The sleek white chefs kitchen is a dream, featuring a large island, coffee bar, quartz countertops, and ample storage, including a generous walk-in pantry to keep everything organized. Step outside from the kitchen onto a spacious deck overlooking the fully fenced yardideal for relaxing or entertaining. The main level also offers a stylish office/den and a modern 4-piece bath. Upstairs, retreat to the luxurious primary suite, complete with a spa-like ensuite and walk-in closet. A second well-sized bedroom and an ultra-convenient laundry room complete this level, making everyday living a breeze. The lower level, with its high ceilings and abundant natural light, is a blank canvas ready for your personal touch. Enjoy an active lifestyle with easy access to the Tay Shore Trail, offering 18 km of scenic walking and cycling, and Georgian Bay just steps away for endless waterfront adventures. Dont miss out on this modern, low-maintenance home in an unbeatable location! (id:55499)
Royal LePage First Contact Realty
283 John Davis Gate
Whitchurch-Stouffville (Stouffville), Ontario
Remarkable 4-Bedroom Home In The Heart Of Prestigious Enclave Of Stouffville Built By Award Winning Builder Geranium. Functional Layout With 9 Feet Ceiling, An Inviting Foyer With Double Entry Doors, Hardwood Floors on Main Floor, Oak Staircase, Gourmet Kitchen With Large Island and Breakfast Area W/Walk-Out To Yard And Bright Family Room W/ Gas Fireplace, Pot Lights, Granite Countertops, Modern Cabinetries, Master Ensuite With His/Her Walk-In Closets, Full Glass Shower & Soaker Tub, Double Sink Vanities with Quartz Countertops in Both Bathrooms, 2nd Floor Laundry, Large Bedrooms. (id:55499)
Top Canadian Realty Inc.
3923 Algonquin Avenue
Innisfil, Ontario
Welcome to 3923 Algonquin Avenue, a beautifully renovated bungalow in Innisfil. This charming home features three bedrooms, two updated bathrooms, and a bright living space with hardwood floors, large windows, and a cozy fireplace. The modern kitchen boasts quartz countertops, a tile backsplash, and stainless steel appliances. Situated on a spacious 75' x 150' lot, the backyard offers endless possibilities, while the detached two-car garage provides ample parking. Just a short stroll to pristine beaches and minutes from dining, shops, and Friday Harbour Resort, this home blends modern comfort with a prime location. Don't miss this opportunity! (id:55499)
RE/MAX Hallmark Peggy Hill Group Realty
37 Allangrove Avenue
East Gwillimbury (Sharon), Ontario
Welcome to your dream home in the Sharon Village community. This is bright 3480 sqft beautiful home with 4 ensuite Br. A huge W/I closet in master Br and an office in main floor. 9' ceiling in main floor and 8' ceiling in second floor. A huge window in family room. Magnificent large kitchen with breakfast area and large island. hardwood floor in main and second floor. HRV/ERV system to have fresh air through whole house. Large laundry room in second floor. Walking distance to playground. close to transits, catholic school and public school, HWY 404, Go station, Costco, Metro, Community center and upper canada mall. (id:55499)
Homelife Landmark Realty Inc.
34 Mccallum Drive
Richmond Hill (North Richvale), Ontario
**** Sought-after North Richvale location! Professionally renovated 3-bedroom, 4-bathroom home, with permitted addition on 40ft landscaped lot!!*** Primary washroom extended into a stunning 5-piece spa-like ensuite, with jetted tub, makeup table and huge glass shower! Also, add a big, bright second-floor laundry room with a high-end front-load washer/dryer! Stunning open concept chef's kitchen with soft-close drawers, quartz countertops, porcelain farmhouse sink, custom glass and stainless steel hood fan, stainless steel appliances and a breakfast bar with pendant lights overlooking a comfortable family room with a stone mantle and electric fireplace! Formal dining room with wood-burning fireplace! No popcorn ceiling on the main floor and master bedroom. Fully finished basement with 3-piece washroom, kitchen and extra bedroom! Refinished solid oak staircase with custom wrought iron pickets, newer windows in the Kitchen, laundry room and primary washroom. Updated bathrooms throughout! Newer deck in backyard with glass railing, professionally landscaped front and back yard with patio slab walkway around the side of the house. The upgrade list is attached. (id:55499)
Homelife/bayview Realty Inc.
























