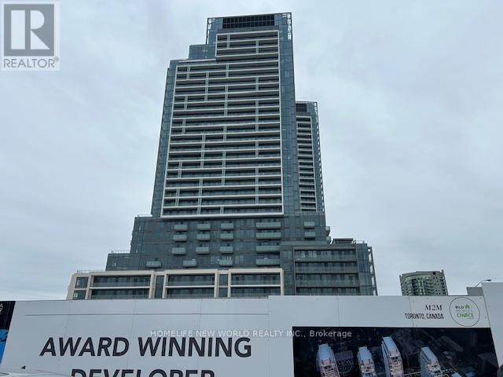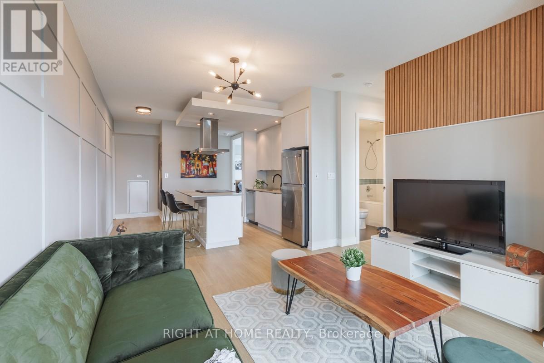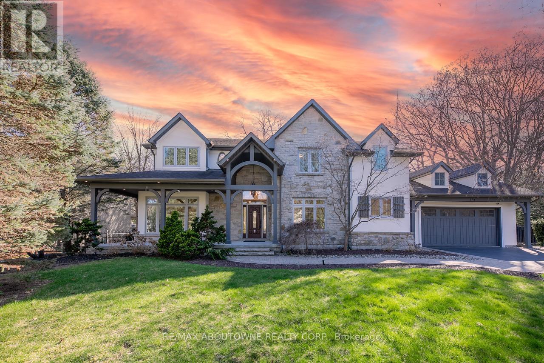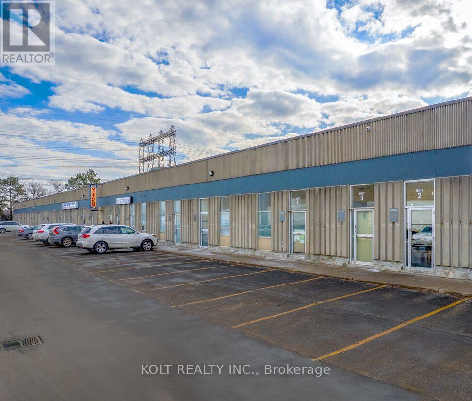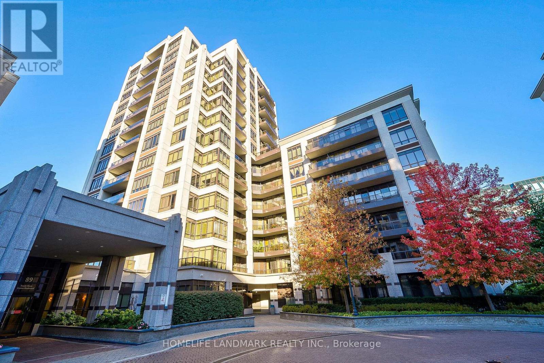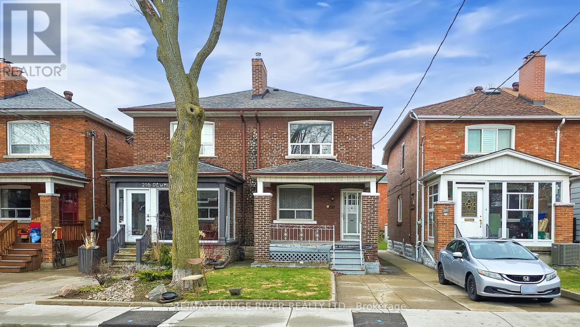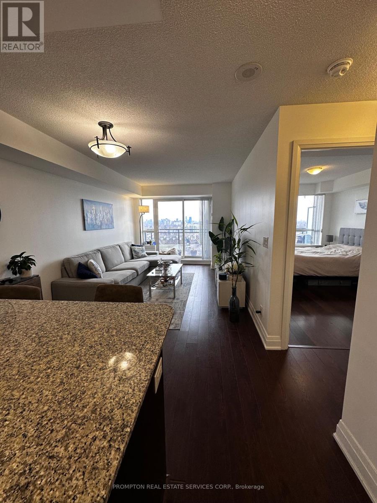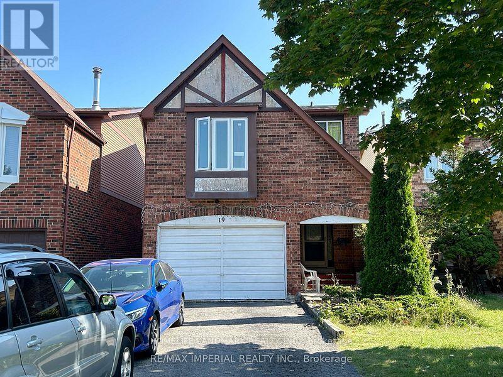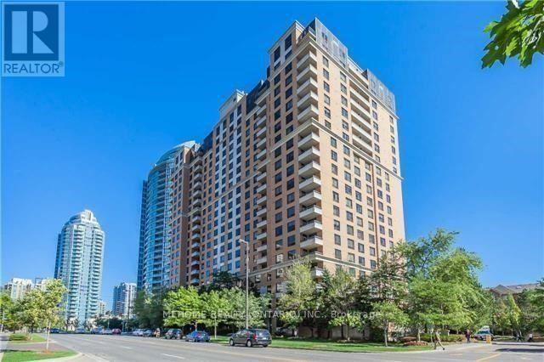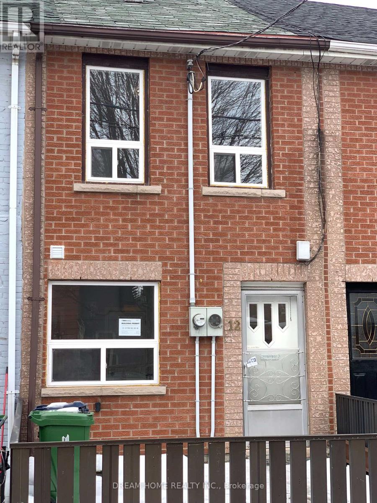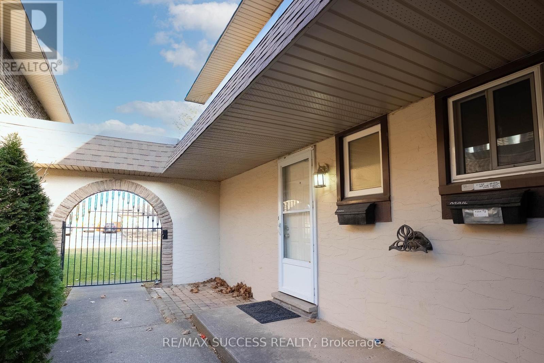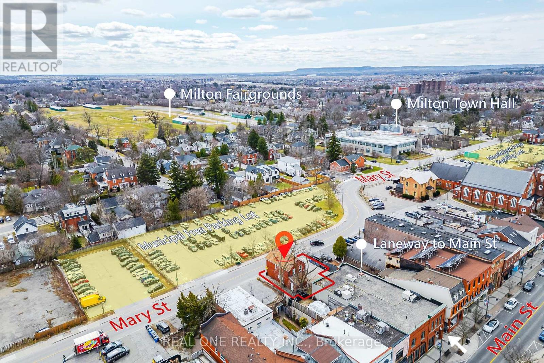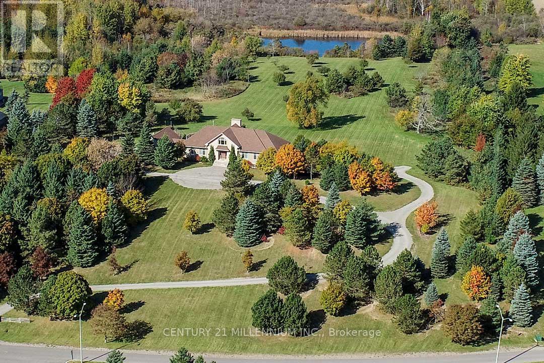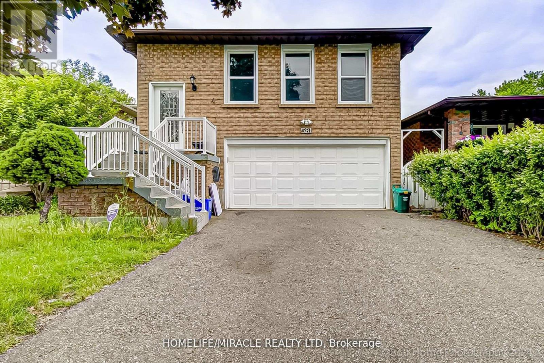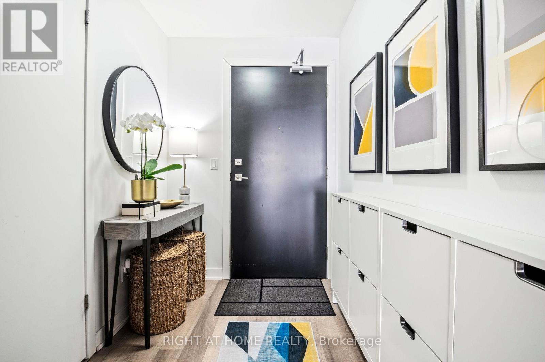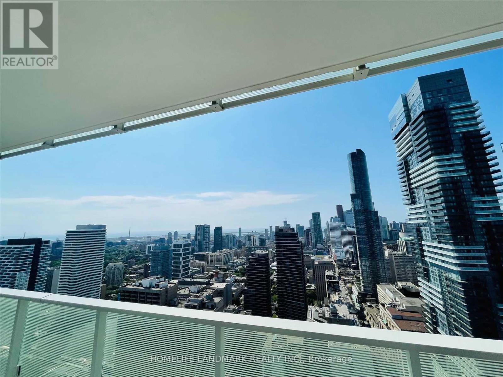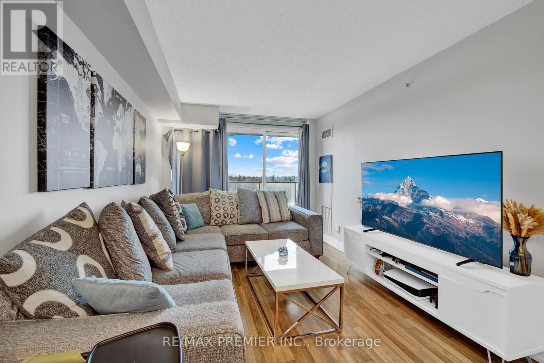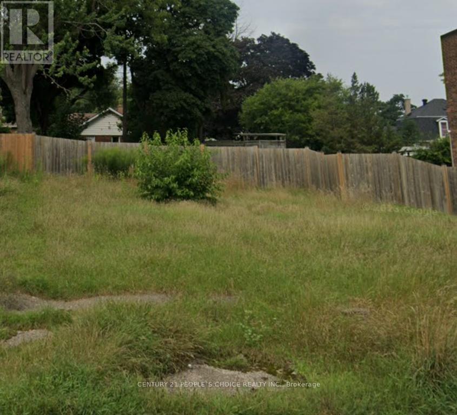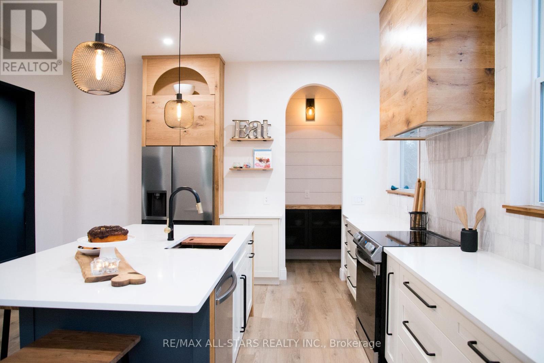172 Felix Road
Richmond Hill (Crosby), Ontario
Upper Level Only; Bright Bungalow In Desirable Richmond Hill. 3 Bdrms, Stainless Steel Appliances, Private Fenced Backyard; Alfresco Dining , Large Back Yards. Walk To Schools, Parks, Dining & Transit. Catchment Area For Bayview Secondary International Baccoloriate School.Share Washer and Dryer with the basement tenant. (id:55499)
RE/MAX Elite Real Estate
55 Estate Drive
Toronto (Woburn), Ontario
Warehouse located Progress Road/Markham Road/ Hwy 401 corridor. Open Office area 5.78m x 4.05m with porcelain tile floor. Private office 1: 3.03m x 2.30m, Private office 2: 4.54m x 3.22m, Private office 3: 3.20m x 2.55m, 1 washroom, truck level door 10'X8' bright warehouse with natural light. (id:55499)
Right At Home Realty
11 - 81 Brookmill Boulevard
Toronto (L'amoreaux), Ontario
Welcome to this well-maintained and spacious 3-bedroom townhouse, ideally located in a quiet and safe neighborhood in Toronto. This lovely unit features a finished walkout basement that leads to a private, fenced backyard, perfect for relaxation or entertaining. This townhouse offers ample living space for families or professionals. Conveniently located within walking distance to Bridlewood Mall, public transit, schools, parks, a community center, and a supermarket. Hot Water Tank, Stove(2022) (id:55499)
Homelife New World Realty Inc.
N427 - 7 Golden Lion Heights
Toronto (Newtonbrook East), Ontario
Experience urban living at its finest in this 1 year new 2-bedroom + den condo at M2M Squared. Located just a 5-minute walk from Finch Subway Station, convenience is at your doorstep with shops, stores, and restaurants nearby. Enjoy 770 sqft of living space. 1 parking and 1 locker and Internet included. (id:55499)
Homelife New World Realty Inc.
106 Brown Street
Port Dover, Ontario
Over 1400 square feet of lakeside living space! Wake up to breathtaking sunrises and watch beautiful sunsets over Lake Erie from your own private 2-bedroom, 2-bathroom home. This property boasts spectacular water views on two levels: The main floor is designed for enjoyment, featuring expansive windows that frame the lake, leading out to a spacious deck where you can sip your morning coffee or host evening barbecues overlooking the water. The lot slopes to another deck, and then to a cozy fire pit right at the water's edge. Water access: With your own water access, swim, paddleboard or kayak in warm Lake Erie waters. Cozy Interior: The primary bedroom, kitchen, and a four-piece bathroom are all on the main level, along with a dining area, and a charming living room with the added warmth of a wood stove. Descend to the lower level to find another bedroom, an office overlooking the lake, 2-piece bathroom with shower rough-in, laundry facilities, plus a walkout to a patio connected to the upper deck via a spiral staircase - ideal for entertaining. Expansion Potential: With recent zoning changes, this property is ripe for expansion, allowing for a new home up to 2200 sq ft. The land features erosion protection, securing your investment. Turnkey & Investment Ready: Move-in ready, this home is also perfectly positioned for lucrative short-term rentals, given its waterfront and proximity to local attractions like the marina, yacht club, and beaches. Modern Upgrades: WiFi enabled locks and HVAC system, the home is equipped with a durable steel roof and a security system for peace of mind. Don't miss your chance to own this slice of paradise. Book your private showing today and envision your new life by the water! (id:55499)
Century 21 Heritage Group Ltd. Brokerage
2301 - 83 Borough Drive
Toronto (Bendale), Ontario
Welcome to urban living at its finest in this fantastic west-facing suite at Tridel's 360 at The City Centre! This beautifully maintained condo features floor-to-ceiling windows throughout, filling the spacious living area with an abundance of natural sunlight. An inviting open-concept layout features a modern kitchen with a dine-in breakfast bar, granite countertops, and plenty of cabinetry, making it a perfect space for cooking and entertaining. The generously sized primary bedroom boasts large floor-to-ceiling windows and a wall-to-wall double closet, providing ample storage and a serene retreat. Plus, indulge in endless breathtaking sunset views from this premium 23rd-floor condo, both from your private outdoor west-facing balcony or from the comfort of your suite. Additionally, enjoy the convenience of ensuite laundry, a designated underground parking spot, and an incredible range of amenities exclusive to residents! To top it all off, this building's prime location offers unparalleled access to Scarborough Town Centre (just a 6-minute walk!) with groceries, restaurants, the cinema and more, just mere minutes away. And commuting is a breeze with nearby TTC transit and GO Transit, as well as easy access to Highway 401. Don't miss this great opportunity! (id:55499)
Century 21 Leading Edge Realty Inc.
113 Bean Street
Minto, Ontario
Stunning 2,174 sq. ft. Webb Bungaloft Immediate Possession Available! This beautiful bungaloft offers the perfect combination of style and function. The spacious main floor includes a bedroom, a 4-piece bathroom, a modern kitchen, a dining area, an inviting living room, a laundry room, and a primary bedroom featuring a 3-piece ensuite with a shower and walk-in closet. Upstairs, a versatile loft adds extra living space, with an additional bedroom and a 4-piece bathroom, making it ideal for guests or a home office. The unfinished walkout basement offers incredible potential, allowing you to customize the space to suit your needs. Designed with a thoughtful layout, the home boasts sloped ceilings that create a sense of openness, while large windows and patio doors fill the main level with abundant natural light. Every detail reflects high-quality, modern finishes. The sale includes all major appliances (fridge, stove, microwave, dishwasher, washer, and dryer) and a large deck measuring 20 feet by 12 feet, perfect for outdoor relaxation and entertaining. Additional features include central air conditioning, an asphalt paved driveway, a garage door opener, a holiday receptacle, a perennial garden and walkway, sodded yard, an egress window in the basement, a breakfast bar overhang, stone countertops in the kitchen and bathrooms, upgraded kitchen cabinets, and more. Located in the sought-after Maitland Meadows community, this home is ready to be your new home sweet home. Dont miss outbook your private showing today! VISIT US AT THE MODEL HOME LOCATED AT 122 BEAN ST. (id:55499)
Exp Realty
111 Leitch Drive
Grimsby (Grimsby East), Ontario
Nestled in a highly desirable, family-friendly community, this beautiful home offers the perfect blend of comfort, style, and convenience. Situated on an expansive 80ftx130ft lot, the property features a concrete driveway leading to a spacious 28x12 backyard patio, where you can take in the beauty of the fully fenced yard. Thoughtfully designed for both relaxation and entertaining, the backyard showcases manicured perennial gardens and multiple cozy sitting areas, creating a private outdoor retreat. Inside, the home welcomes you with a warm and inviting layout. The open-concept living and dining area is bathed in natural light from large sun-filled windows, complemented by tasteful finishes that add to its charm. The kitchen offers picturesque views of the backyard and seamlessly connects to the dining room, making it an ideal space for both everyday meals and hosting family gatherings. Down the hall, a freshly renovated full bathroom enhances the main level, while three generously sized bedrooms offer large closets, gleaming hardwood floors, and oversized windows that flood the space with natural light. A separate rear entrance leads to the expansive unfinished basement, already roughed-in for a second bathroom, presenting an excellent opportunity to create an in-law suite or a multi-family living space. With recent upgrades including new roof shingles (2022), basement waterproofing and rough-in (2024), a fully renovated main floor bathroom (2024), a new furnace (2024), AC/heat pump (2024), and a tankless hot water system (2024), this home is truly move-in ready. Located just steps from excellent schools, parks, shopping, and all essential amenities, with easy access to major roads and highways, this is a rare opportunity to own a beautifully maintained home in a fantastic neighbourhood. Don't miss your chance! (id:55499)
Royal LePage Estate Realty
6677 Meadowvale Tc Circle
Mississauga (Meadowvale), Ontario
The convenience store has been run by the same owner family for past 40 years. High lottery commission with potentials to add beer and wine to increase the sales. Weekly sales approx: $7000, 80% cigarettes at 20%-25% profit margin. Averaged years' lottery commission around 100k. Rent: just under $3000/month including Tmi/taxes etc. Hours: Mon to Fri 9am -8pm; Sat 9am-6pm; Sun 10am-5pm. Utilities: Gas$90/month; electricity: $250/month Internet/phone: $90/month. (id:55499)
Aimhome Realty Inc.
1524 - 165 Legion Road N
Toronto (Mimico), Ontario
City Meets Nature In This Fully Renovated, Upscale, Spacious 2-Bed/2-Bath Corner Suite. New Flooring, Baseboards, Solid Wood Doors, Kitchen Cabinet, Vanities, Lighting, Appliances, Paint, And Much More. This Building Has 75,000 Square Feet Of 5 Star Amenities Which Include: Indoor Pool, Outdoor Pool, Sauna, Sky Club Gym With Unreal Views, Theatre, Party Room, Dining Room, Games Room, Guest Suites, Meeting Room, Running Track, Bbq Terrace, Library, Squash Court, Volleyball Court, Yoga/Pilates Studio, 24 Hour Concierge, Visitor Parking, Billiards Room, Etc.Floor-To-Ceiling Windows Throughout, This Unit Is Full Of Light And Brightness All Day. The Open-Concept Kitchen Features A Large Island, Extended With Modern Stone Countertops, Ample Cupboard Space & S/S Appliances. Functional Layout Allows For Easy Entertaining & Flows Seamlessly Into The Large Living Space. The Primary Bedroom That Overlooks The Outdoor Swimming Pool, Fits A King Bed, Has A Walk-In Closet, 3-Pc Ensuite With Glass Shower & Kickspace Heater For Colder Months. Complimented by a 2nd Bedroom Large Enough To Fit A Bed And Desk. Unwind In Your Deep Soaker Tub in the 2nd Bathroom.Walk-Out To Your Full-Length Balcony,(North/East & South) Of Both The Lake & The City + The Lush Greenery & Wildlife Of Mimico Creek. Close To Highways, Waterfront, Mimico GO, Humber Bay Park, Sherway Gardens, Airport, TTC, Shops & Short Commute To Downtown. (id:55499)
Right At Home Realty
116 Parkwood Court
Oakville (Fd Ford), Ontario
Nestled within an exclusive cul-de-sac in Southeast Oakville, 116 Parkwood Court is a stunning French château-inspired estate, fully renovated with modern luxury finishes. Surrounded by select grand estates, this elegant home features premium Pella windows and doors with built-in blinds, ensuring privacy and efficiency. The southwest-facing backyard offers abundant natural sunlight, partially backing onto a scenic park and overlooking a grand neighboring estate, ensuring privacy and beautiful open views. The interior opens to a grand foyer with a graceful curved staircase and dazzling crystal chandelier. The main level includes a sophisticated sunken formal living room, private office, and spacious dining room. An expansive two-story family room with a classic wood-burning fireplace connects seamlessly to the redesigned gourmet kitchen, featuring custom cabinetry, quartz countertops, a large pantry, and top-tier Miele appliances. An adjacent breakfast area with its own fireplace provides warmth and comfort. Completing this floor are a spacious laundry room, powder room, and oversized 2.5-car garage with direct basement access. The second level offers four generous bedrooms and three luxurious bathrooms. The primary suite is a tranquil retreat with a private balcony, dual walk-in closets, and spa-like ensuite featuring double vanities, frameless glass shower, and freestanding soaking tub. Another suite includes a private ensuite, while two additional bedrooms share a beautifully renovated bathroom. The fully finished basement adds considerable space, offering a large recreation room, media or fitness area, and rough-in for a second laundry, with direct garage access via a private staircase. Positioned steps from Lake Ontario and scenic waterfront trails, this home is also situated within Oakville's top-rated school district, perfect for families seeking the finest education and lifestyle amenities. Experience luxury living at 116 Parkwood Court today! (id:55499)
RE/MAX Aboutowne Realty Corp.
4 - 67 Westmore Drive
Toronto (West Humber-Clairville), Ontario
FOR SALE Condo #4 (DOOR #7). Excellent move-in ready 2,737 sqft industrial unit in Employment Industrial (E1) zoning allowing for wide variety of uses. Unit features design that facilitates 53' truck loading, truck level door, man door, ample lighting and office space for efficient business operations. Building has ample parking, great signage, and frontage to a heavily trafficked main road. The property implemented improvements with a new roof, paving and landscaping in 2022 and 2023. Building design allows for large trailer access. There are three wide lane access points to Westmore Drive throughout the property allowing for excellent traffic flow. A key feature of this property is its prominent frontage on the heavily trafficked Westmore Drive ideal for business visibility. Unit can be purchases as a double with adjacent Condo #5. (id:55499)
Kolt Realty Inc.
124 Brown Street
Barrie (Holly), Ontario
CLASY COZY, FINE FEATURES HOME ON LARGE MATURE LOT(49.2 X 121.4 FT), QUIET STREET IN PRIME ESTABLISHED NEIGHBOURHOOD. ALL BRICK, HARDWOOD ON MAIN LEVEL, OAK STAIRCASE, CUSTOM OAK KITCHEN W/SOFT CLOSE DRAWERS, GRANITE COUNTERTOPS, HIGH END SS APPLIANCES, GAS STOVE, CUSTOM BATHROOM VANITY, BUILT-IN ORGANIZERS IN WALK-IN CLOSET, UPGRADED TRIMS/CASINGS/DOORS, QUALITY WINDOWS, FINISHED BASEMENT (1490 SQ FT TOTAL) +++ ENJOY WALKING TRAILS THRU ARDAGH BLUFFS NATURE, REC CENTER FOR SPORT ENTHUSIASTICS, SHOPPING AND COMMUTERS ROUTES NEAR-BY... WELCOME TO VIEW THIS "DOLL HOME" IN MOVE-IN CONDITION. (id:55499)
Century 21 B.j. Roth Realty Ltd.
517 - 89 South Town Centre Boulevard
Markham (Unionville), Ontario
Welcome to this beautiful 2 bedroom + den, 2-bathroom condo south facing featuring a thoughtful layout that maximizes space and comfort. Freshly painted with new renovation, this home offers a modern and inviting atmosphere. The versatile den is perfect for a home office or extra living space. Enjoy the convenience of 1 parking spot and 1 locker for added storage. Move in ready, don't miss this opportunity! Easy Access To Public Transit, Highways, Shops, Restaurants, Parks, Markham Theatre, supermarkets, Markham Unionville High School and more! The Staging Photos For Room Arrangement. (id:55499)
Homelife Landmark Realty Inc.
10 Whitney Court
Whitby (Lynde Creek), Ontario
Welcome to 10 Whitney Court, a beautifully renovated home nestled in a peaceful cul-de-sac, ready for you to move in and make it your own. Located in a highly sought-after, family-friendly neighbourhood, this charming residence is just minutes from top-rated schools, scenic parks, and tranquil walking trails, hwy 401 / 407 - everything your family needs to thrive. Step inside and be greeted by a spacious front foyer that sets a warm and inviting tone. Flooded with natural light, the thoughtfully designed layout offers both comfort and functionality. At the heart of the home is the stunning, modern kitchen, a chef's dream, ideal for both everyday meals and entertaining. Adjacent, the cozy family room features a classic wood-burning fireplace, perfect for relaxing evenings at home. Step outside to your private oasis, an expansive deck overlooking a fully fenced, tree-lined backyard. It's the ideal space for kids and pets to play safely or for hosting summer barbecues in serene surroundings. With 7 bedrooms and 3 bathrooms, this spacious two-storey detached home offers plenty of room for growing families. Don't miss the opportunity to call 10 Whitney Court your new home where style, space, and setting come together perfectly. (id:55499)
Housesigma Inc.
218 Dewhurst Boulevard N
Toronto (Danforth Village-East York), Ontario
*Amazing Opportunity to Live in East York *Renovate & Customize To Your Dream Home *Huge Potential *All Brick Semi Detached with Front Yard Parking *Close to Schools, Parks, Shopping, Groceries, Centennial College & More *10 min Walk To Donlands Subway *Same Owner for Over 40yrs *Don't Miss This Rare Opportunity (id:55499)
RE/MAX Rouge River Realty Ltd.
811 - 138 Princess Street
Toronto (Moss Park), Ontario
Welcome to East Lofts at 138 Princess Street - a rare and stylish 2-bedroom loft with parking, locker, and a spacious 100 sq ft balcony! This impeccably maintained suite features soaring 9 ft ceilings, beautiful concrete walls, exposed ductwork, and expansive floor-to-ceiling windows. The open-concept living and dining area is ideal for modern living, and the sleek kitchen is equipped with stainless steel appliances, including a gas range. The spacious primary bedroom includes a large closet with custom organizers, while the generously sized second bedroom offers flexibility as a large home office or additional bedroom, complete with its own large closet and custom organizers. Step out onto the balcony finished with deck tiles and custom blinds. Located in the heart of downtown Toronto, you're steps from the St. Lawrence Market, Distillery District, King and Queen Street shops and restaurants, the Financial District, Sugar Beach, Harbourfront, and the Martin Goodman Trail. With TTC, UP Express, and highway access at your doorstep, and a near-perfect Walk Score of 99 and Transit Score of 100, East Lofts offers the ultimate in urban convenience and boutique living. (id:55499)
Sutton Group-Associates Realty Inc.
402 - 31 Tippett Road
Toronto (Clanton Park), Ontario
Step into refined luxury with this exquisite Toronto condo, offering an array of amenities including an outdoor pool, gym, 24hr concierge, guest suites, and a pet spa. This unit consists of 3BR+Den that connects to a balcony and could act as a fourth bedroom. It offers pre-engineered laminate and porcelain flooring, complemented by floor-to-ceiling windows that seamlessly blend indoor and outdoor living. while the gourmet kitchen with a built-in water filter and pantry elevates culinary pursuits.Eco-conscious features like electric charger parking and smart technology enhance the living experience, Bid farewell to clutter with ample storage solutions, including a locker and two bicycle racks. Step out onto the balcony to soak in stunning CN Tower views, and relish the convenience of being near William Lyon Mackenzie High School, UOFT, and York University. With the Wilson subway station just steps away and Yorkdale Shopping Centre nearby, every convenience is within reach.Embrace a life illuminated by sunlight and warmth, where luxury meets timeless charm. Welcome home to unparalleled elegance and sophistication. (id:55499)
Right At Home Realty
57 West Mill Street
North Dumfries, Ontario
Client Remarks"Simply Stunning" Two Years New Executive Townhouse For Lease, Offering Four Bedrooms, Two And A Half Bathrooms, Office At The Main Level, Gourmet Kitchen With Island, Open Concept Layout, Spacious Living And Dinning Area, Very Nicely Laid Out Unit, Generous Size Bedrooms, Master Bedrooms Offers Four Pieces Ensuite With Walk In Closet, Great Quality Carpet With Extra Soft Under Pad, Windows All Around Allowing Fresh Air And Sunlight To Flood In, Front Part Is Unobstructed Having No Properties At The Front Of The Unit, Visitor Parking At Doorstep, Lots Of Amenities At Very Short Walk, Rapidly Growing Neighborhood, Tim Hortons And Foodland Grocery Store Is Just A Few Steps Away, Five Minutes Drive To Hwy 401, Community Centre, Gas Station, Shopping Plazas, Banks And Schools Are In Immediate Vicinity, Don't Look Any Further, Hurry Up Before Its Gone!! (id:55499)
Kingsway Real Estate
Parking - 297 Oak Walk Drive
Oakville (Ro River Oaks), Ontario
ONE Parking space available for lease. (id:55499)
Akarat Group Inc.
819 - 4055 Parkside Village Drive
Mississauga (City Centre), Ontario
Client RemarksLuxury 1Br+Den Condo In The Heart Of Mississauga Square One, With One Parking And One Locker. 9 Ft Ceiling, Spacious & Very Functioning Layout. Bedroom With Large Closet, Den Can Be Used A Second Bedroom Or Office Space. Great Amenities-Concierge, Terrace And Bbq Area To Entertain Family & Friends, Gym And Theatre Room. Close To U Of T, 403, 401. Steps To Public Transit, Sheridan, Square One And Celebration Square, Living Arts Centre, Library, And Ymca. Must See. (id:55499)
Homelife Landmark Realty Inc.
1206 - 1060 Sheppard Avenue W
Toronto (York University Heights), Ontario
Excellent Opportunity In Metroplace. High Level Spacious 1+1 Suite With Stunning Unobstructed Panoramic Views, Large Living/Dining Room, King-Sized Bedroom With W/I Closet, Separate Den That Can Be Used As Office Or Guest Room, Full Kitchen With Breakfast Bar, St/St Appliances, Granite Counters, And Full-Width Balcony! Steps To Sheppard West Subway, Close To York University, Yorkdale, Downsview Park, Plus Easy Commuting Via Allen Rd And Hwy 401.1 Parking Spot (id:55499)
Prompton Real Estate Services Corp.
39 Estate Drive
Toronto (Woburn), Ontario
Great location for your warehouse needs. 3800 square feet with 3 private offices and open office area. Office 1: 6.30m x 3.30m, Office 2: 5.10m x 2.56m, Open Office: 4.12m x 3.10m, Warehouse Office: 3.20m x 3.12m. Drive in bay door. Progress Road/ Markham Road easy access to Hwy 401. 14'-0" height in warehouse. (id:55499)
Right At Home Realty
20 Steamboat Way
Whitby (Port Whitby), Ontario
Live By The Lake In The Wonderful Complex Of Whitbys Luxurious Waterside Villas. This Beautiful Double Car Garage FOUR Bedroom Home Features An Open Concept Main Floor With Stunning Hardwood Floors! Sun Filled Kitchen Boasts Granite Countertops And A Breakfast Bar., Includes All Upgrades On Finishes. Master Bedroom Features 4Pc Ensuite With Frameless Glass Shower! Walk-In Closets In Master. Large Bedrooms! 9'Ceilings And Potlights Throughout! (id:55499)
The Condo Store Realty Inc.
19 Frank River Drive
Toronto (Steeles), Ontario
Nice Location In Scarborough, Close To TTC, Supermarket, Restaurant, Schools. No Sidewalk, Long Driveway, 2nd Floor With 5 Bedrooms & 3 Full Washrooms. Upgrades: Roof(2022), Roof Insulation (2016), All Newer Windows (2016). (id:55499)
Homelife Landmark Realty Inc.
Upper - 61 Snowcrest Avenue
Toronto (Bayview Woods-Steeles), Ontario
A Rare Find! Bright & Spacious 4 Bdr 2 Bath House (Main & 2nd Floor) Located In The Prestigious Bayview Woods. This Property Offers a Truly Exceptional Living Experience. The Eat-In Kitchen Has Custom Backsplash & Centre Island. Additionally, the Main & Second Floors Boast Hardwood Flooring, Adding Elegance & Durability to the Living Spaces. Large Private Backyard. Conveniently Located Next To The East Don Parkland Trails And Ravine! Close To High Ranked Schools (A.Y. Jackson, Zion Heights, Steelesview, French Immersion), Parks, Ttc & Go Station, Shops, Galati Grocery Stores, Value Mart &Tim Hortons. Must See!! (id:55499)
Homelife New World Realty Inc.
1210 - 18 Sommerset Way
Toronto (Willowdale East), Ontario
Yonge/Finch Tridel Building, Close To Subway, 24 hours Supermarket Nearby. Shopping, Restaurant, Community Center And School (Mckee & Earl Haig). Great Amenities With Indoor Swimming Pool, Gym. 24Hr Gate House Security. (id:55499)
Mehome Realty (Ontario) Inc.
102 - 12 Mansfield Avenue
Toronto (Trinity-Bellwoods), Ontario
Female Only. Newly Renovation 1Bedroom +1 Private Bathroom In The Highly Desired Trinity Bellwoods Community! Conveniently Located Steps To Shops, Restaurants, Ttc, Schools. Big Kitchen Is Sharing with another tenant. Sharing Laundry On Basement. No Pet, No Smoking. (id:55499)
Dream Home Realty Inc.
124 Brown Street
Barrie, Ontario
CLASY COZY, FINE FEATURES HOME ON LARGE MATURE LOT (49.2 x 121.4 ft), QUIET STREET IN PRIME ESTABLISHED NEIGHBOURHOOD. ALL BRICK, HARDWOOD ON MAIN LEVEL, OAK STAIRCASE, CUSTOM OAK KITCHEN W/SOFT CLOSE DRAWERS, GRANITE COUNTERTOPS, HIGH END SS APPLIANCES, GAS STOVE, CUSTOM BATHROOM VANITY, BUILT-IN ORGANIZERS IN WALK-IN CLOSET, UPGRADED TRIMS/CASINGS/DOORS, QUALITY WINDOWS, FINISHED BASEMENT, +++ ENJOY WALKING TRAILS THRU ARDAGH BLUFFS NATURE, REC CENTER FOR SPORT ENTHUSIASTICS, SHOPPING AND COMMUTERS ROUTES NEAR-BY... WELCOME TO VIEW THIS DOLL HOME IN MOVE-IN CONDITION. (id:55499)
Century 21 B.j. Roth Realty Ltd. Brokerage
4 - 4230 Meadowvale Drive
Niagara Falls (Morrison), Ontario
Welcome to 4230 Meadowvale Dr, Unit 4, a 3-bedroom, 3-bathroom townhouse condo in a desirable Niagara Falls neighborhood. This bright and spacious end-unit features a thoughtfully designed layout, a finished basement with an additional washroom, and a welcoming living room with large windows and patio doors leading to a private outdoor space. With two parking spaces and low condo fees, this home offers both convenience and affordability. Located in a well-managed community with easy access to shopping, schools, parks, transit, and the QEW, this move-in-ready property is a fantastic opportunity in Niagara Falls. (id:55499)
RE/MAX Success Realty
436 Goodram Drive
Burlington (Shoreacres), Ontario
Welcome to 436 Goodram Drive, in the prestigious neighbourhood of Shoreacres, Burlington. Beautifully renovated 4+2 bedroom home on a premium corner lot with a legal basement apartment with a separate entrance. The main floor features an open-concept kitchen with granite countertop, stainless steel appliances, engineered hardwood and a walkout to a fully fenced, landscaped yard with a large deck. Spacious living, dining and family room. The family room features a cozy electric fireplace with access to the side patio. Upstairs offers 4 bedrooms and 2 full baths. The finished basement includes an open concept living/dining room, 2 bedrooms, a full kitchen, separate laundry, walk-up to yard and engineered hardwood that makes it ideal for rental income or extended family. Key features include: Solar-powered hydro (main floor), new furnace and heat pump (2023), hot water tank (2024), roof (2018), double garage + 4-car driveway, brand new fibreglass 42 inch front door with a three-point locking system. Walking distance to Paletta Park and Nelson High School. Close to amenities, GO, transit and highways. (id:55499)
Exp Realty
2100 Galena Crescent
Oakville (Wc Wedgewood Creek), Ontario
If you've been waiting for that home to hit the market this is it. Located in Oakville's ultra-desirable Wedgewood Creek, this beautifully renovated, move-in-ready home sits on a premium corner lot and checks all the boxes. Inside, you're greeted by a bright, open, and carpet-free layout that's as functional as it is stylish. There's room for everyone with a separate living room and family room on the main floor, plus a formal dining room that's perfect for dinner parties or holiday get-togethers. The new open-concept kitchen flows seamlessly into the living space ideal for entertaining or keeping an eye on the kids while you cook. Upstairs, you'll find 3 generously sized bedrooms and 3 full bathrooms all freshly updated with modern finishes you're going to love. And if that's not enough, head down to the gorgeous finished basement, complete with a gas fireplace, home office, laundry, pantry, and loads of storage. Perfect for cozy movie nights, working from home, or hosting overnight guests. Bonus: there's a brand new roof, the entire home is carpet-free, and everything has been thoughtfully maintained so you can just move in and start living. This home brings together style, space, and location in a way that's hard to beat. Wedgewood Creek is known for its top schools, parks, trails, shopping, and easy access to the 403/QEW everything you need is right here. Truly a rare find in one of Oakville's most sought-after neighbourhoods. (id:55499)
Royal LePage Real Estate Services Ltd.
207 Mary Street
Milton (Om Old Milton), Ontario
Attention Investors: A stand-alone commercial building in the centre of downtown Milton. Steps to Town Hall and Steps to Main St., through a short laneway, where the central world of all amenities of Milton are unveiled. Multiple free municipal parking lots nearby, potential future developments. This location is full of possibilities, zoned as commercial, and allows for a variety of uses, including office, bank, retail, restaurant, commercial school, daycare centre, fitness centre, hotel, medical clinic, apartment building, retirement dwelling, arts gallery, etc. The building is a Listed Heritage by the town hall, but NOT a Designated Heritage building. The buyer or buyer's agent is advised to complete their own due diligence to verify its measurement, status, zoning & use information. Email the listing agent for a marketing kit. Per the seller, roof & most windows (2017), Furnace & AC (2022) (id:55499)
Real One Realty Inc.
4 Flaherty Lane
Caledon, Ontario
On a prestigious cul de sac, mins outside Alton & Orangeville, is this outstanding custom-designed 3+2 bed, 3.5 bath bungaloft with a finished walk-out bsmt in the French chateau style, with breathtaking views, both north and south, over the Caledon countryside. Sitting stately on the hillside w/ manicured grounds, this home features 4 fireplaces, multiple walkouts, a fenced dog run, a large wraparound deck w/ views of the private rear field w/ apple trees, and a 1+ acre pond. Bright & spacious 2-bed in-law suite has a 1-car attached garage (a rarity!), sep entry & a walk-out to a private patio w/ perennial garden. Extensive architectural qualities include elegant crown mouldings, bump-out niches & faux columns, pocket doors, arched hallways, strategically located pot lights, tray ceilings w/ ribbon lighting & quality materials such as cross-sawn oak floors thru/o. Dramatic Great room w/ soaring 19 ft. cathedral ceiling & stone-clad gas FP and mantle is open to the chefs Kitchen in natural maple wood w/ a large c-island w/ b-bar, granite c-tops, 12 ft. tray ceiling w/ lighting, SS appliances, a desk, wet bar, heated stone floors & a garden door to the deck w/ a gas BBQ hook-up. Primary has walk-in closet, gas FP, 5-piece ensuite w/ a glass shower & soaker tub. Laundry rm off the ensuite. Double French pocket doors on the main level offer privacy to the loft Office w/ a gas fireplace, built-in cabinetry & south-facing views. Lower level Rec rm has a garden door w/o to the b/yard. Rough-in 3-piece bath. Built in 2008, offering approx. 5100 sq.ft. of fin living space, 9 ft. ceilings on the main level, privacy, on 10.85 acres, while being close to Highways 10 and 9 for easy commuting, the hospital & Orangeville for all amenities. Near quaint restaurants, craft breweries, farmers markets, TPC Toronto Golf at Osprey Valley, Millcroft Inn & Spa, Hockley Valley Resort, hiking trails & conservation areas, and the Hill Academy. 45 mins to TO & Pearson Airport. (id:55499)
Century 21 Millennium Inc.
1105 - 55 Strathaven Drive
Mississauga (Hurontario), Ontario
First time on the market, this bright and upgraded corner 2-bedroom, 2-bathroom condo offers approximately 1,100 sq. ft. of stylish living space with stunning south-west views and natural sunlight streaming in all day long. Offering soaring 9-foot ceilings with elegant crown molding, this home is designed for comfort and sophistication. The upgraded kitchen features quartz countertops, under-cabinet lighting, stainless steel appliances, an extended pantry, and ample storage with multiple pots and pans drawers. Porcelain floors enhance the foyer and kitchen, while engineered hardwood flooring adds warmth to the living and dining areas. The bedrooms are finished with durable and modern vinyl flooring. Both bathrooms have been thoughtfully upgraded for senior-friendly functionality. 2 side-by-side parking spots & 1 locker room included. Located just minutes from Square One Shopping Mall, Celebration Square, the Living Arts Centre, YMCA, and Mississauga's main bus terminal, this condo provides unparalleled convenience. With easy access to Highways 403, 401, and 407, commuting is a breeze. Don't miss this rare opportunity to own a beautifully maintained home from its original owners! **EXTRAS** Building amenities include a party room, whirlpool, gym, billiard room, games room, movie theatre and library, offering plenty of options for relaxation and entertainment. (id:55499)
Right At Home Realty
581 Hayward Crescent
Milton (Tm Timberlea), Ontario
One of Biggest 5 Level On Street. This Prime Location Spacious Property Offers Com. Entire house is renovated from Top-bottom in 2023 Living/Dining With Hardwood Floor* Renovated Kitchen With Granite Counter & S/S Appliances 2023. Ceramic Floor In Kitchen/Foyer Renovated Bathrooms*4 Decent Size Bedrooms With 3 Full Washrooms* Spacious Family Room With Gas F/P*Finished Basement Can Easily Convert In To Apartment For Extra Income* Suitable For Large Family Or Excellent For Investor. Dream place For First Time Home/Investors. (id:55499)
Homelife/miracle Realty Ltd
A629 - 5230 Dundas Street
Burlington (Orchard), Ontario
Immaculate & Bright Unit On the Top Floor of the Prestigious, Award-winning ADI Development in North Burlington, Offering Breathtaking Sunset & Escarpment Views. This home features Stainless Steel Appliances, Quartz Countertops with upgraded Backsplash, Closet Organizers, New Washer & Dryer, Laminate Flooring Throughout, a Private Balcony, a Locker, and Underground parking. Enjoy Top-Tier Amenities, including Concierge Service, a Fitness Center, Hot and Cold Plunge Pools, Sauna, Steam room, a rooftop terrace, a Spacious Private Dining Room, and a Beautifully Landscaped Courtyard. (id:55499)
Right At Home Realty
4810 - 2221 Yonge Street
Toronto (Mount Pleasant West), Ontario
Fabulous Midtown Central Location And The Benchmark For All Other Urban Centres In The GTA - Yonge & Eglinton!! Bright & Spacious 1 Br+Den,Approx. 611Sf, Stunning West Views On Large Balcony, Featuring Modern Finishing, 9' Floor To Ceiling Windows In Both Bedroom & Living Room.Open Concept Den Is Perfect For Home Office & Separates From Living Space, 1 Extra Bathroom For Convenience! Amazing Amenities: Rooftop Terrace, Indoor Pool, Gym, & More! Just Steps To TTC, Shops And Restaurants. Extras: Rooftop Terrace W/Bbqs, Indoor Pool, Gym, Spa, Party Rm, Guests Suites! Much Desirable Premium Location! Steps Oncoming Lrt, Shopping, Malls,Theatre, Famous Restaurants & Coffee Shops! Walk Score Of 99! (id:55499)
Century 21 Leading Edge Realty Inc.
4010 - 501 Yonge Street
Toronto (Church-Yonge Corridor), Ontario
What a Beautiful 1+1 Den Unit W/Southeast Exposure! Close To Dundas Square, Uoft, Ryerson, Transit, Shopping. 9' Ceilings With Built-in Murphy Bed W/ New Mattress In Bedroom. High-End Stainless-Steel Appliances. Huge Walkout Balcony Plus Unobstructed Southeast Views. Amenities Include: Hot And Cold Plunge Pools, Rooftop Terrance, Outdoor Pool, Fitness Room, Yoga Room, Theatre Room, Pet Spa, Guest Suites, 24 Hr Concierge (id:55499)
Homelife Landmark Realty Inc.
3 - 290 Shuter Street
Toronto (Moss Park), Ontario
Approx. 2,500 sq ft full-floor loft in a freestanding brick-and-beam building. Private elevator access or front and side stair access. Open layout with skylights, large windows and high ceilings. One bedroom, two bathrooms. Zoned live/work ideal for a studio, office, or creative space. Quiet building with only three units. Located in the heart of the east end, steps from Queen East, Corktown, and the vibrant Moss Park and Regent Park communities. Walking distance to the Distillery District, St. Lawrence Market, and Riverside. Close to cafés, gyms, and local shops.Quick access to the 501 Queen and 505 Dundas streetcars. Easy connections to Queen subway station. Minutes to the DVP and Gardiner for commuters. (id:55499)
Keller Williams Co-Elevation Realty
723 - 20 Edward Street
Toronto (Bay Street Corridor), Ontario
Luxury Condo In The Heart Of Downtown Toronto.1 Bedroom Suite + Study With Open Concept With High-End S/S Appliances, 9Ft Ceiling. Direct access to T & T Super Market, Steps Away To Ryerson University, Art Gallery, R.O.M., Eaton Centre, Dundas Square, Subway, & Much More. Great Amenities: Study Room, Gym W/Spinning Area, Roof Top Bbq Patio. (id:55499)
Bay Street Group Inc.
513 - 555 Wilson Avenue
Toronto (Clanton Park), Ontario
Bright & Spacious 1 bedroom + den condo at The Station Condos! This well-maintained unit offers the perfect blend of comfort and convenience. The open-concept layout features a generous bedroom, den, and a large balcony. Enjoy a modern kitchen with stainless steel appliances, stone countertops, and a breakfast bar. Located steps from Wilson Subway Station, with easy access to Hwy 401, Allen Rd, Yorkdale Mall, shops, and restaurants. Building amenities include 24-hr concierge, indoor pool, gym, rooftop terrace with BBQs, party room, and visitor parking. (id:55499)
RE/MAX Premier Inc.
66 Aviron Crescent
Welland (Dain City), Ontario
Discover 66 Aviron Cres! A Rarely Offered Home With Fabulous Views of the Welland Canal available to move in May 1st! This modern treasure is located in Welland's blossoming, family oriented community. This home backs onto a serene canal with no rear neighbours, it delivers unmatched privacy and stunning water and nature views while also being able to watch ships glide by! This stunning home features a premium curb appeal with **no sidewalk on the front yard** and thousands in top tier upgrades, boasting an open-concept layout with 9 ft ceilings, hardwood floors, and an abundance of natural light streaming through. The lavish kitchen impresses with granite countertops, a modern backsplash, stainless steel appliances, and custom cabinetry ideal for entertaining and gatherings. Total 4 generous sized bedrooms, two of which have walk in closets, and the expansive primary bedroom offers a luxurious ensuite escape, with a beautiful private view of the backyard and the canal directly from the bedroom! Premium zebra shades all throughout the home. The upper-level laundry adds everyday ease. An unfinished basement included which provides flexibility for storage. Set in one of Welland's prestigious up-and-coming neighbourhood's, you're mere minutes from the highway, Welland Hospital, Niagara College, and Brock University, with the Welland Canal, Niagara Falls, golf courses, Nickel Beach, Crystal Beach, the US border, and more just a short drive away. This is more than a lease its a rare chance to live beautifully. Book your tour today! (id:55499)
Homelife/miracle Realty Ltd
5763 Main Street
Niagara Falls (Hospital), Ontario
Great opportunity to for builder and investor. Discover the perfect building lot in the heart of Niagara Falls! Nestled in a highly sought-after neighborhood of Niagara Falls This 37' x 110' property is ideally situated just minutes from the iconic Entertainment District, Niagara Hospital. Interested parties are encouraged to verify zoning, access, and any other land use requirements with the municipality or relevant authorities. (id:55499)
Century 21 People's Choice Realty Inc.
206135 Sykes Street N
Meaford, Ontario
Discover the ultimate retreat for sun seekers and outdoor lovers with this beautifully fully renovated home just minutes from the sparkling shores of Georgian Bay and a short drive to Blue Mountain. Nestled in the picturesque town of Meaford, this cozy getaway combines all the comforts of home with the charm of a lakeside town. Soak up the sun at nearby beaches, paddle along scenic shorelines, or explore the towns vibrant marina. Whether you're strolling the waterfront trails, browsing unique local shops, or dining on a patio with a view, Meaford is brimming with welcoming vibes and community spirit. This stunning home offers three main-floor bedrooms plus a fun, functional bunk room in the fully finished basement perfect for families. Fire up the BBQ, relax on the deck with a cool drink, or enjoy peaceful evenings under the stars. And when the seasons change, this home transitions effortlessly into a cozy winter haven. Hit the slopes at Blue Mountain, explore snow-covered trails, and come back to curl up by the fireplace. The gourmet kitchen and stylish dining area set the scene for memorable meals and relaxing nights in. With seasonal festivals, water adventures, and snowy slopes all within reach, this Meaford gem offers the best of every season all at a fraction of the cost of bigger resort towns. Make it your all-season escape! Looking for your next home or a smart investment? This property offers incredible potential as a full-time residence, vacation rental, or high-performing Airbnb. (id:55499)
RE/MAX All-Stars Realty Inc.
Bsmt - 2710 Quail's Run
Mississauga (Central Erin Mills), Ontario
Welcome to this beautifully finished lower-level apartment in Mississauga's top school area! This spacious unit features a tastefully renovated basement, perfect for comfortable living. The primary bedroom offers two walk-in closets, providing ample storage space. Enjoy the luxury of radiant heated floors in the dedicated bathroom. The modern kitchen comes complete with premium stainless steel appliances, ideal for home chefs. Additional built-in storage areas enhance the convenience and functionality of the space. One designated parking spot is included for the tenant's exclusive use. A perfect blend of comfort, style, and locationdont miss this exceptional opportunity! (id:55499)
Bay Street Group Inc.
711 - 1 Michael Power Place
Toronto (Islington-City Centre West), Ontario
Spacious 2 Bdrm 2 Bath Sunfilled Unit With Modern Interiors. Very Functional Open Concept Layout. Granite Countertops & Island, Laminate Floors. Great Building Amenities. Conveniently Located In Trendy Islington Village. Walking Distance To Islington Subway, Kipling Go Station & Mi-Way To Mississauga, Bicycle Paths, Parks, Shopping, Sobey's, Restaurants. Easy Access To Qew And Hwys 427, 401 To Downtown Toronto & Airport. (id:55499)
Right At Home Realty
2201 - 400 Webb Drive
Mississauga (City Centre), Ontario
Welcome to this natural light-filled, open-concept and clean unit with a spectacular view! Built in the heart of Mississauga, close to Square One, this property offers 2 generous-sized Bedrooms with large windows and extra space in the Solarium, perfect for an office or simply to sit and enjoy the view. Comes with 2 underground parking spaces and a locker. Building amenities include an Indoor Pool, Sauna, Gym, Tennis, Games Room, Rec/Party Room, 24 Hr Security, Library And So Much More. Access to transportation and shopping covers it all. Rent includes Water, Heat, Hydro. (id:55499)
Sutton Group Realty Systems Inc.




