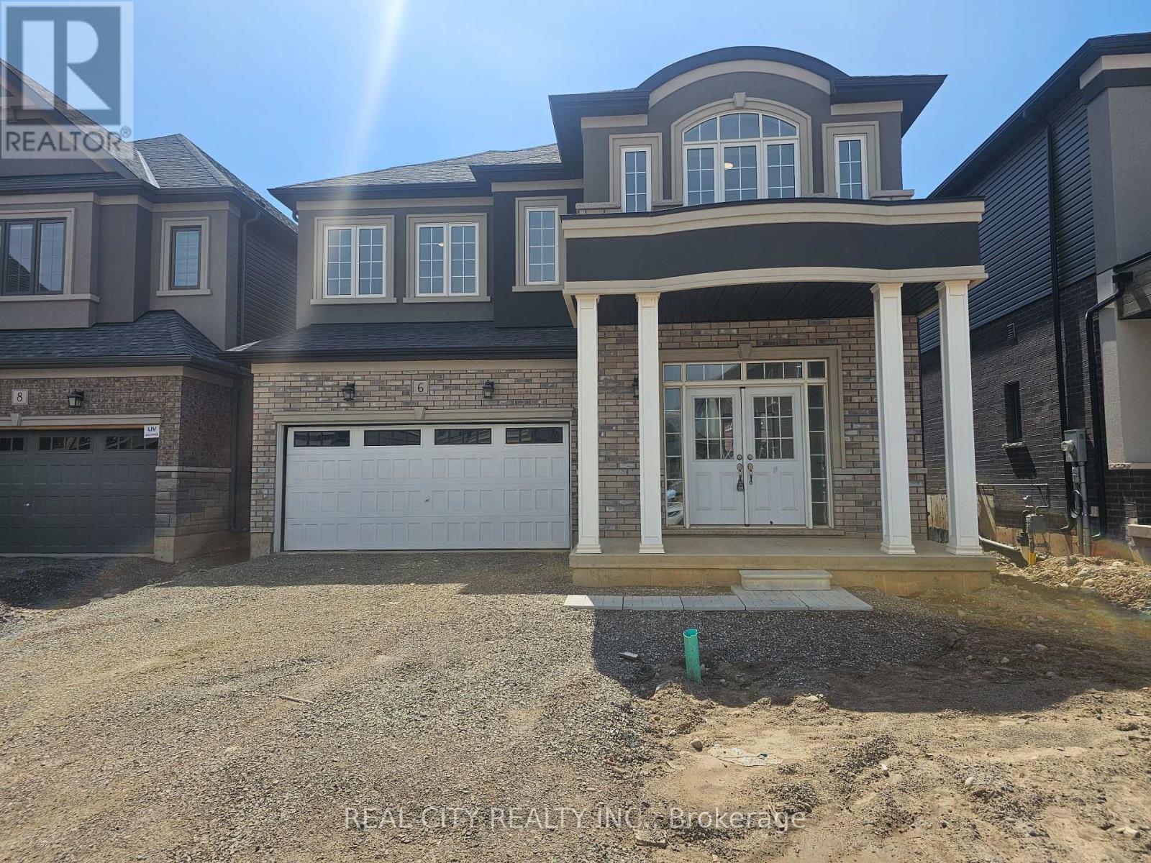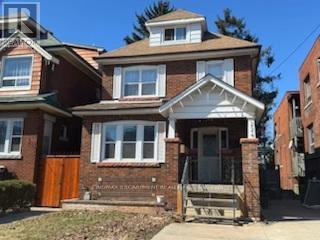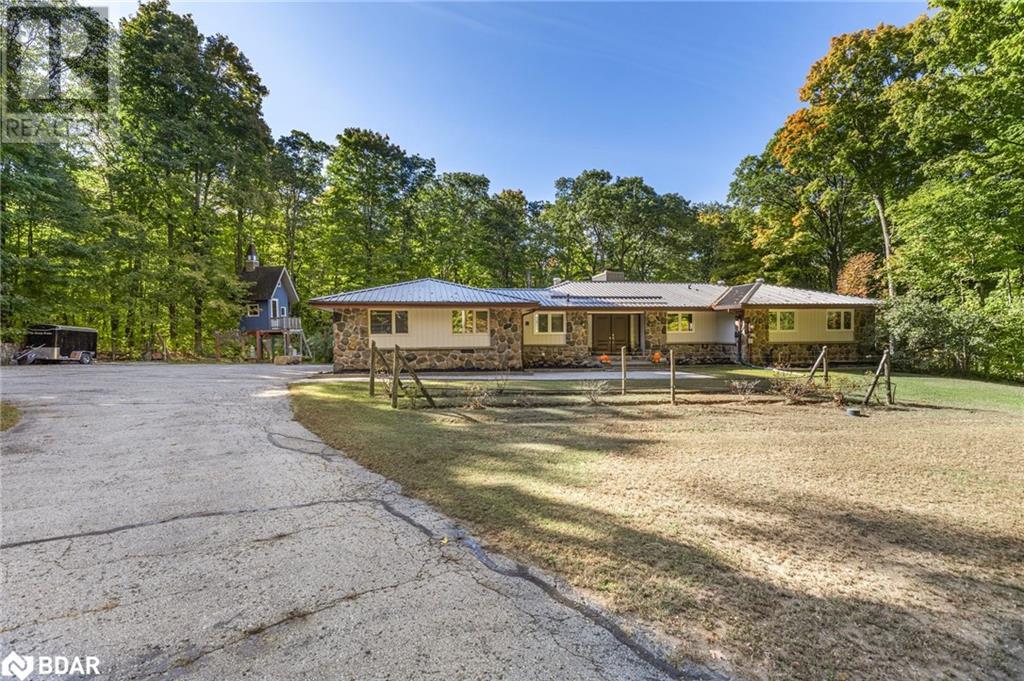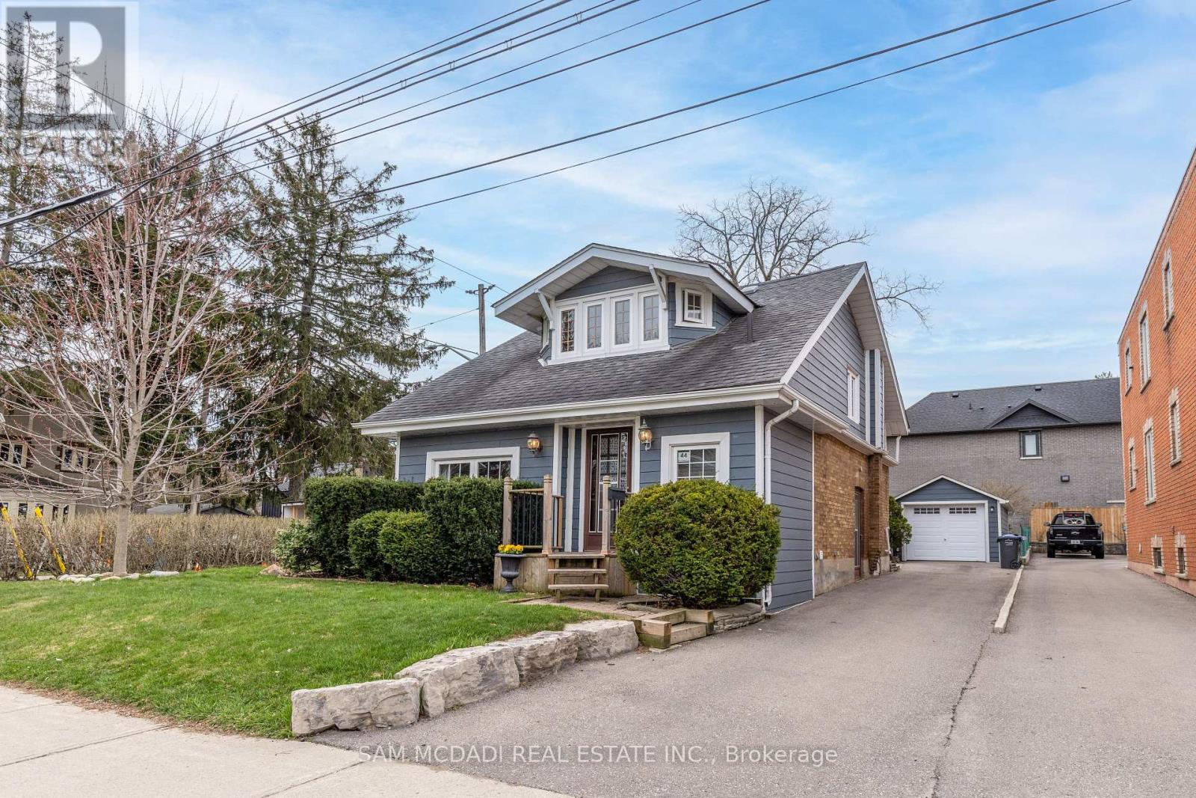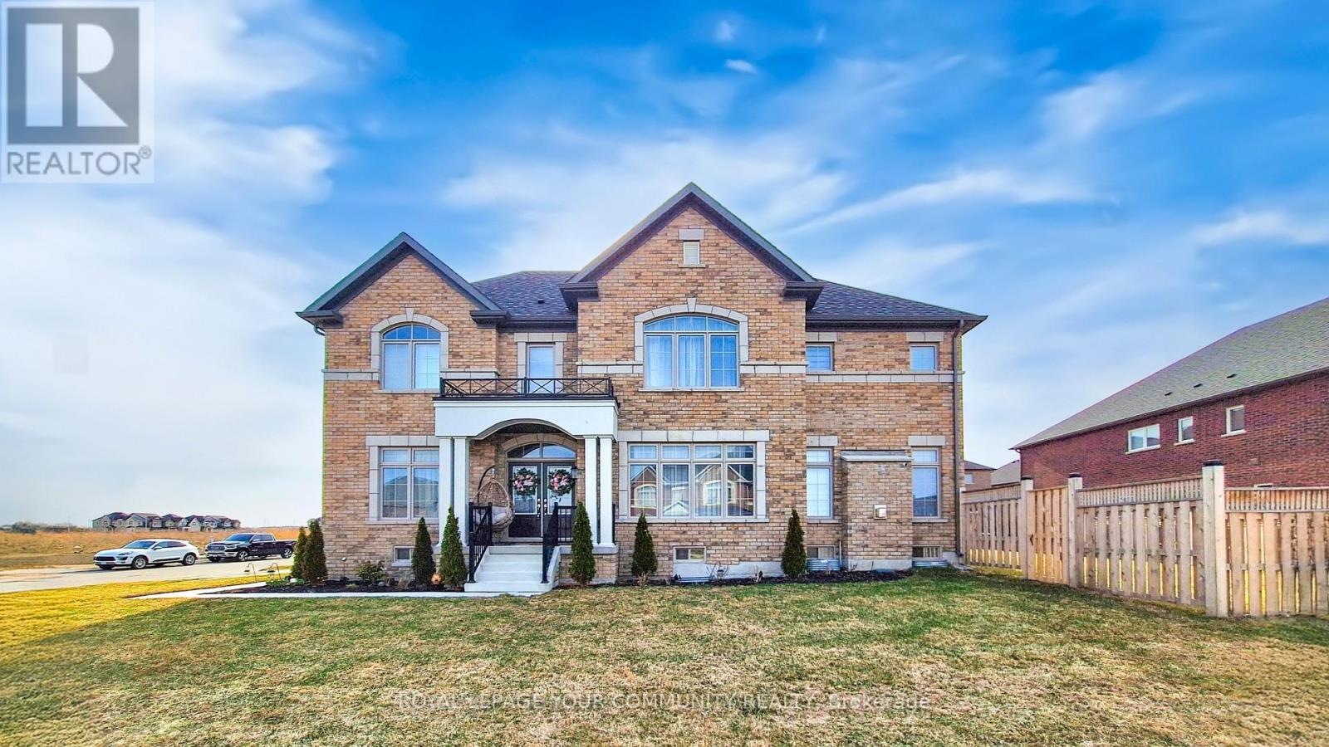1706 - 210 Simcoe Street
Toronto (Kensington-Chinatown), Ontario
Large 677 sq. ft. 1 plus den plus a 68 sq. ft. balcony in highly sought after 210 Simcoe Residences. Large den can easily be converted to second bedroom. Clear forever views West offer views of the CN tower, city skyline and the tree canopy. Lots of natural light comes into the unit from the floor to ceiling windows. 9ft ceilings. Large balcony to enjoy spring, summer and fall. At 210 Simcoe you are at the centre of it all. Everything is walking distance from your doorstep. Situated one block from University Avenue you are only a 3 Min Walk to Osgoode subway Station at Queen, 5 Min walk to St. Patrick Station at Dundas, 5 min walk to the hospital district on university, 5 min walk to the financial district, and only a 15 min walk to both U of T or TMU (Formerly Ryerson University). **EXTRAS** Amenities Include: 7-day concierge service, Gym, Steam room and Yoga studio, Lounge, 2 storey lobby with signature water wall, Visitor Parking, Spacious party room, and outdoor Terrace (id:55499)
RE/MAX Wealth Builders Real Estate
52 Leeper Street
St. Catharines (Western Hill), Ontario
Spacious 5-Bedroom Rental. Ideal for Students or Large Families!Now available for rent: A large and well-kept home featuring 3 bedrooms and a 4-piece bath upstairs and a fully finished basement with 2 additional bedrooms, 1 full bathroom, and a large rec room, perfect for shared living. This property offers 5 bedrooms total 2 full bathrooms Bright, spacious living room, a fully equipped kitchen, a single-car garage with extra storage space, direct bus to Brock University Minutes to Walmart, Ridley College, hospital, and downtown Located close to all major amenities ideal for students, professionals, or families looking for plenty of space and convenience. (id:55499)
Royal LePage NRC Realty
3171 Evadere Avenue
Fort Erie (Ridgeway), Ontario
Simply Irresistible! Welcome to 3171 Evadere Avenue, a very pretty 2 Bedroom, 2 Bath renovated 4 Season bungalow on an impressive 76 x 125 lot just a block from Bernard Beach! Enjoy High end finishes and attention to detail. The Kitchen is an outstanding space with cabinets by The Custom Cabinets Company, quartz counter tops, soft close drawers, high end appliances, functional island with space for 3 people to sit and a kitchen canopy over a new casement window. The Open Concept Living Rm and Dining Area are a decorators dream with high open beamed ceilings, feature wall of Napolean Gas Fireplace and marble stone facade (2023), Mounted TV and flush mount built in bluetooth speaker system. Dining Room sliding doors offer easy access to the 14 x 38 wrap around deck shaded by a canopy of beautiful maple trees. New Floors throughout with 8"wide plank engineered hardwood in main areas and stylish ceramic in the 2 beautifully renovated Ensuite Wshrms complete with tiled showers. The delightful master bedroom is a wondeful sunny space with vaulted ceilings, french doors leading to the deck, and enjoys its own 3pc ensuite. The charming guest bedroom also enjoys its own brand new 3pc ensuite as well as vaulted ceilings. The spic and span Laundry Room features custom built-in cabinetry as well as the Stiebel Eltron Tankless Water Heater. Tucked away just off the kitchen is a lovely 3 season enclosed 12 x 24 sunroom. This is a perfect bonus space for your lifestyle. Outside, you will find a lovely private landscaped backyard complete with garden shed and fire pit. Updates include: Newer Windows, Newer roof with reinforced trusses (2021), New insulation (walls, ceiling and crawl space), 200 Amp Service and rewiring (2020) 4 Car Parking. Location is ideal, close to public beaches, the quaint shops and restaurants of Ridgeway and easy access to QEW and the Border. This is an adorable home, simply turn the key and move in. (id:55499)
Royal LePage NRC Realty
122 Wharncliffe Road S
London South (South F), Ontario
Looking for a turnkey opportunity in the thriving beauty industry? This fully operational unisex salon and spa offers a seamless entry into ownership with minimal hands-on management required. Ideally located on a busy main road with excellent visibility-right near a Tim Hortons-this business benefits from consistent foot traffic and high exposure. The recently renovated interior boasts a sleek, modern design, featuring three open styling stations and a private enclosed station thoughtfully designed for clients who wear hijab or anyone seeking extra privacy. A spacious basement provides ample storage for supplies, helping maintain an organized and clutter-free main floor. The salon operates under a subcontractor model, where professionals bring their own clients, eliminating the need for employees, reducing overhead, and creating a reliable stream of passive income through revenue sharing. Fully stocked with inventory and equipment, the business is ready to run from day one. The current owner will provide comprehensive training, including operational guidance, client management strategies, and sourcing of high-quality supplies. A loyal client base is included in the sale, offering immediate revenue potential. With its premium location, inclusive setup, and proven income model, this business is ideal for both seasoned industry professionals and investors seeking alow-maintenance, profitable venture. Don't miss out on this rare opportunity to own a growing salon and spa in a high-demand area. VERY LOW RENT AND SALON IS IN SUBLEASED PLACE (id:55499)
Royal LePage Real Estate Services Ltd.
7 Gregorio Court
Hamilton (Ancaster), Ontario
1-of-a-kind Ancaster home. Easy hwy access. Quality built w/every upgrade imaginable. Chefs eat-in kitchen w/island, granite & countless upgrades as well as French doors to covered porch w/electronic sunscreen leading to incredible bckyrd oasis w/ heated pool, cabana, hot tub & more. Formal Dining Rm & huge Family Rm w/gas FP. Hand scraped hrdwd throughout. 2nd level offers 4 bdrms, including a luxurious Primary w/spectacular ensuite & California walk-in. 2 additional ensuites. Fully fin bsmnt w/Theatre Rm, Games Rm, bdrm, gym & 3 pc. Oversized yard. Quite court. Excellent schools. Close to amenities, highways & Golf & CC. (id:55499)
RE/MAX Escarpment Realty Inc.
51 Canada Street
Hamilton (Kirkendall), Ontario
Full of charm, quirks, and character, this Kirkendall cutie is anything but cookie-cutter. With three bedrooms, original floors, and rooms that catch light in curious ways, this home offers more than square footage; it offers inspiration. The large welcoming foyer sets the tone for the whimsical surprises that await inside. The spacious main floor has a great flowideal for entertaining or just spending some quiet time with your favourite people. Youll love the living and dining rooms, decorative beamed ceilings, and vintage built-ins that add warmth and personality. The kitchen may whisper for updates, but it sings with potential. Upstairs, the primary bedroom features a sweet little reading nook, perfect for journaling, daydreaming, or losing yourself in a good book. Decent sized closets in the bedrooms. The basement is high, tidy and usable. The backyard is something out of a city dwellers dream: unexpectedly private. A secluded space with no rear neighbours. It presents an excellent opportunity to create an outdoor private oasis, or maybe you envision creating the perfect backdrop for your annuals or vegetable garden. Yes, this house asks you to dream a little. To sketch plans in notebooks and imagine what could be. This is your chance to own a home with heartand make it all your own. Highly walkable location! This wonderful spot will appeal to you if you enjoy walking, cycling or utilize public transit, its so handy to the 403, commuting will be easy! Convenient proximity to McMaster Hospital/University. Surrounded by the arts, culture, recreation of downtown Hamilton. You will be within walking distance to Locke Street, James Street North, Hess Village, the Farmers Market, First Ontario Concert Hall, the Art Gallery of Hamilton, historic Dundurn Castle, parks, a wide variety of cuisine, fine dining, shopping and West Harbour GO. (id:55499)
RE/MAX Escarpment Realty Inc.
6 Sherrill Avenue
Brantford, Ontario
This is it. You can't go against the culture. Big and Beautiful, Bright and Bold. Brantford best neighborhood. Eligiance and Spacious rooms. Quartz and Marble Countertop in Bathrooms and Kitchen.Double door Grand Entry open to above. Double car garage. Free carpet zone, Hardwood Stairs, Bowl Sink LED Lights, Pot Lights, Built-in Fireplace. ALMOST 3,400 SQFT ABOVE GROUND.5 Bedrooms plus 1, 4 Bathrooms Masterpiece by a renowned builder. LIV Communities Premium Lot. Walking distance to Amenities. Walking distance to the Grand River, minutes to Highway 403. Excellent Upgrades! ALMOST 140K UPGRADES. Opportunity to own property in prestigious Nature's Grand in Brantford. What else do you need? Price reduction talk to motivated seller. Builder's Work is going, Grading, Landscaping Flooring and Painting. Do Due Diligence. (id:55499)
Real City Realty Inc.
1001 - 550 North Service Road
Grimsby (Grimsby Beach), Ontario
Welcome to this beautifully updated condo offering nearly 1,000 sq ft of stylish interior living and an additional 322 sq ft of outdoor space spread across two private balconieseach offering its own unique view. This sun-filled, carpet-free home boasts floor-to-ceiling windows in the living area and both bedrooms, flooding the space with natural light and showcasing picturesque views from every corner. Freshly painted throughout, the open concept layout includes a stunning well-equipped kitchen with large island doubling up as the Breakfast Bar, Stainless Steel appliances and Double sinks. Walk out form the Living area to the private Balcony to enjoy sweeping views of Niagara Escarpment or enjoy stunning Lake views from the 2nd balcony accessible from the Primary Bedroom. Two spacious bedrooms, both featuring walk-in closets, and two full bathrooms for added comfort and functionality. Maintenance fee conveniently covers heating, cooling, and water, and the unit comes with one underground parking spot and a locker for extra storage. The building is packed with upscale amenities, including a landscaped rooftop terrace, sleek games rooms, a fully-equipped gym and yoga studio, boardroom, bike storage, and ample visitor parking. Located in a vibrant, commuter-friendly neighborhood with quick access to the QEW and just minutes drive from Costco, Walmart, Metro & more. You're also steps from the Lake, scenic trails, charming local shops, Niagara wineries and great restaurantseverything you need for a relaxed yet connected lifestyle. (id:55499)
Exp Realty
807 - 550 North Service Road
Grimsby (Grimsby Beach), Ontario
Step into this beautifully updated condo offering 851 sq ft of stylish interior living plus a generous 207 sq ft balcony. Bright and airy with floor-to-ceiling windows throughout, this sun-filled, carpet-free unit delivers natural light and stunning views from every room. Freshly painted and thoughtfully designed, the open-concept layout includes a modern kitchen with a large island, stainless steel appliances, and sleek cabinetryperfect for entertaining. Enjoy breathtaking Lake views from the living area or step out onto your private balcony to unwind. The spacious primary bedroom features a walk-in closet and a 4-piece ensuite, while the second bedroom offers a large closet and ample space for a small family. Maintenance fees include heating, cooling, and water. One underground parking spot and a storage locker are also included. Residents enjoy access to premium amenities like a rooftop terrace, gym, yoga studio, games room, boardroom, bike storage, and visitor parking. Ideally located near the QEW, and just minutes to Costco, Walmart, Metro, waterfront trails, shops, wineries, and more. Live connected to nature and convenience. (id:55499)
Exp Realty
179 Rea Drive
Centre Wellington (Fergus), Ontario
Beautiful Home 5 Bed 4 Bath, Side entrance for basement by builder available for Sale in the heart of Fergus with lots of great features. The layout flows effortlessly from the double front door entry into the foyer, which leads into a den/office with plenty of natural light. The formal dining room, great room, and kitchen are all designed to work together seamlessly. The second floor has 5 spacious bedrooms and 3 large bathrooms. The master bedroom has a walk-in closet with double clothes racks and a luxurious en-suite bathroom with double sinks, a large glass shower, and a separate soaker tub. One of the secondary bedrooms has an en-suite, and the others share a Jack and Jill bathroom. Almost 2700 sq ft of living space, plus an unfinished basement with potential for more. There's also a separate side entrance to the basement given by builder, offering lots of possibilities. This home really offers the best of both comfort and practicality. Whether you're relaxing in your large master suite or enjoying the future park right across the street, this home is designed for modern living with space and convenience in mind. The home is situated on a premium corner lot, offering added privacy and space. (id:55499)
Luxe Home Town Realty Inc.
224 Park Row S
Hamilton (Delta), Ontario
Huge brick family home in the southmost part of Delta neighbourhood steps to Gage Park, transportation, excellent schools and more. This 2 1/2 story home features a total of four bedrooms and two full baths. Side door to the basement currently used as an in law suite with separate laundry. Enjoy a fully fenced yard, garden shed, concrete parking, 2 covered porches. Stone counters in the kitchen and upgraded vinyl flooring in the entry and kitchen. Great opportunity for someone handy! (id:55499)
RE/MAX Escarpment Realty Inc.
17 Woodland Crescent
Oro-Medonte, Ontario
Welcome to 17 Woodland Crescent in Oro-Medonte. Perfect for families, this warm and charming bungalow in the sought-after Simcoe Estates sits on a peaceful 2-acre, fully fenced lot, offering ample space for children and pets to play safely. Surrounded by mature trees, the home is nestled on a quiet crescent, just minutes from Horseshoe Valley Resort, Vetta Spa, and Craighurst, with quick access to Highway 400 for easy commuting. The property welcomes you with a spacious circular driveway and double-door entry. Inside, bright and open living spaces are thoughtfully designed for family living. The heart of the home features a cozy double-sided stone fireplace, visible from both the living and dining rooms, creating a warm and inviting atmosphere for family time or entertaining. Natural light floods the space through large windows and sliding doors, leading to the back deck. The kitchen, complete with a large island and seating for four, is perfect for preparing meals while keeping an eye on the kids. A convenient main-floor powder room and laundry/mudroom provide easy access to the attached double-car garage, adding to the home’s practicality. With three bedrooms on the main floor, including a primary suite with its own walk-in closet and private ensuite bathroom, there’s plenty of space for everyone. Each room offers peaceful views of the lush, spacious backyard. Downstairs, the fully finished walk-out basement provides even more space for family fun, featuring a large family room, two extra bedrooms (one currently used as a gym), a sitting room, and a 3-piece bath. The backyard is a family-friendly haven, offering a large grassy area for outdoor games, a spacious deck for barbecues, and a treehouse sure to delight the kids. This home’s thoughtful layout and outdoor space make it an ideal choice for growing families seeking space, privacy, and a welcoming community. Don't miss the chance to make this your family’s next home! (id:55499)
RE/MAX Hallmark Chay Realty Brokerage
1015 - 212 King William Street
Hamilton (Beasley), Ontario
Stunning 2-bedroom, 2-bathroom corner condo in the sought-after Kiwi Condos by Rosehaven Homes! Located on a higher floor, this unit offers breathtaking unobstructed southeast views and a spacious 265 sq. ft. corner balcony. Bright and modern open-concept layout with floor-to-ceiling windows, sleek finishes, and a stylish kitchen featuring stainless steel appliances. Prime location in the heart of Hamiltons vibrant King William District! Walking distance to King Street, top-rated restaurants, trendy shops, and entertainment. The Hamilton GO Centre is just minutes away, with easy access to QEW and Highway 403. Building amenities include an elegant lobby with concierge, gym, social room, rooftop terrace with BBQs, yoga studio, and a convenient dog wash station. Includes underground parking and a locker for extra storage. Available from May 1 , 2025. Newcomers welcome! Landlord may consider a 6-month lease. Dont miss this fantastic opportunity to live or invest in downtown Hamilton (id:55499)
Century 21 Green Realty Inc.
800 Jeffrey Lake Road
Faraday, Ontario
Welcome to your dream home and lifestyle! Nestled on a sprawling 1.35-acre property, this exceptional property offers a serene escape with exclusive deeded access shared with only six neighboring homes. Just minutes away from Jeffrey Lake, bordered by 560 acres of Crown land, boasting two more pristine lakes. Built in 2013/14, this modern home boasts an open-concept design, featuring a spacious family room that can effortlessly transform into a separate rental unit with its own access. The kitchen is adorned with custom cupboards crafted from wood harvested right on-site. On the main floor, you'll find two bathrooms for added convenience, along with a main floor laundry and central vacuum system. The unfinished walk-out basement presents endless possibilities for rental income or an in-law suite, offering flexibility and versatility to suit your needs. Outside, enjoy the convenience of an attached insulated double car garage and two additional outdoor sheds for all your storage needs. Your furry friends will love the vast fully fenced yard, while you relax and unwind on the screened porch, perfect for three-season enjoyment. This home seamlessly blends countryside living with modern practicality, boasting expansive windows that frame breathtaking views of the surrounding nature. Spend evenings gathered around the flagstone firepit area stargazing and roasting marshmallows. Embrace your very own cozy private retreat, surrounded by abundant wildlife and tranquility. Conveniently just minutes from Bancroft, you'll have easy access to amenities while still relishing in the harmonious blend of contemporary design and natural splendor offered by this extraordinary property. Venture out and explore the extensive network of Crown land trails, ideal for nature walks or ATV adventures, while surrounded by large, aged oak and maple trees, perfect for tapping during maple syrup season this rare opportunity to experience the ultimate in countryside living. (id:55499)
Coldwell Banker The Real Estate Centre
44 Mississauga Road N
Mississauga (Port Credit), Ontario
Welcome to 44 Mississauga Road North A Rare Opportunity in the Heart of Port Credit! Proudly presenting this timeless, character-rich home situated on a stunning 50 x 120 ft corner lot in the highly desirable Port Credit Village where charm, community, and convenience meet. From the moment you arrive, you'll appreciate the classic curb appeal and the warmth of this beautifully preserved property. Featuring original natural wood detailing, this home exudes character throughout a true testament to quality craftsmanship and pride of ownership. The interior boasts original hardwood floors, bright and generously sized bedrooms, an ideal floor plan, and three recently updated bathrooms and modernized windows, offering comfort while preserving its timeless feel. This spotless home is move-in ready but also offers incredible potential to personalize or expand. The detached garage and spacious backyard provide additional flexibility, whether you're envisioning a garden oasis, a studio, or a future addition. All of this, just steps from Lake Ontario, lush parks, scenic trails, and everything Port Credit has to offer including shops, dining, great schools, and easy access to the GO Station and major highways. Whether you're an end-user, investor, or builder, this is a rare opportunity to secure a prime piece of real estate in one of Mississauga's most iconic neighborhoods. Don't miss out on this truly special property 44 Mississauga Road North is more than a home; it's a lifestyle. (id:55499)
Sam Mcdadi Real Estate Inc.
413 - 35 Kingsbridge Garden Circle
Mississauga (Hurontario), Ontario
Residents indulge in the ambiance of five-star resort-style amenities, including a recreation center, an indoor heated pool, a fitness center, a bowling alley, a serene library, a golf center, and outdoor tennis and squash courts along with Beautifully landscaped grounds and much more. The elegance of the Party room will make your experience unforgettable. With nearby shopping and dining options, plus private guest rooms for visitors ,this condo combines luxury with convenience. (id:55499)
Royal LePage Signature Realty
848 King Road
Burlington (Lasalle), Ontario
This well-maintained detached bungalow in Burlington's desirable Aldershot neighbourhood offers a combination of comfort, space, and versatility. With over 2,100 sqft of living space on the main floor, including three generously sized bedrooms, 3pc ensuite, 3pc bathroom, a formal dining room, living room with gas fireplace, and a bright family room, there's plenty of room to enjoy as is or personalize to your taste. Multiple entrances to the lower level open up flexible living options, including the potential for an in-law or basement suite. A large double car garage with inside entry adds convenience and ample storage. The basement features a large rec room and a workshop area that could be reimagined as additional living space with a powder room, and space for a kitchen area. Set back from the road with ample parking, a fully fenced backyard, and mature trees, this home is ideal for a variety of lifestyles. Convenient access to major highways, Aldershot GO Station, Mapleview Shopping Centre, grocery stores, public transit, schools, Burlington Golf & Country Club, and just minutes from the waterfront and downtown Burlington. A solid home in a great neighbourhood with endless potential to make it your own. (id:55499)
Royal LePage Burloak Real Estate Services
Main - 135 Ashbrook Court
Milton (Om Old Milton), Ontario
2 Bedroom Raised Bungalow - Main Floor For Lease & Available Immediately. Great Family Home - Open Concept Living Room With Large Window Allowing Lots of Sunlight. Laminate Flooring, Eat-In Kitchen With Centre Island & Breakfast Bar. Good Size Bedrooms and 4-Pc Main Bath. Access to Partial Backyard. Quiet Court Location - Commuters Dream With Quick Access to Hwys 401 & 407 and GO Station. Walk to Downtown Milton. (id:55499)
Exp Realty
1639 St Clair Avenue W
Toronto (Weston-Pellam Park), Ontario
Modern, renovated building in an excellent location along St. Clair W. Has great visibility and a double frontage, consists of 2 addresses: 1639 &1641 St. Clair Ave. W. The main level is an open concept commercial space with high ceilings, new commercial doors, windows & flooring. Wide staircase leading to spacious & usable basement. Rear laneway access with upgraded asphalt and drains. The store is spacious and bright for many commercial uses. Upper level consists of two (2) renovated apartment units (2020); a 2 bedroom & a studio unit, currently vacant and each have walkout(s) to a large rooftop area - this rear roof portion was replaced in 2019! Great potential! Perfect for Investors or Live/work opportunities! Be in the heart of this developing, vibrant and diverse Weston - Pellham Park area surrounded by great restaurants, recently completed condominium developments and trendy retail along St. Clair Ave. W. TTC at your front door. Walking distance to the Stockyards, Corso Italia, JJ Piccininni Centre, Earlscourt Park and the highly anticipated St. Clair-Old Weston Smart-Track Station. Do not miss out!**EXTRAS** Sep. metered hydro & gas for each address. Res. units have their own heating & A/C. Electrical, plumbing & HVAC throughout(2018-2019); drywall (2018-2019); Backwater prevention valves (2018). Some photos have been virtually staged. (id:55499)
Royal LePage Real Estate Services Ltd.
90 Tideland Drive
Brampton (Fletcher's Meadow), Ontario
Beautiful Detached Home Offers about 2500 Sq ft of living space in High-Demand Fletcher's Meadow Community - The perfect opportunity for first-time buyers, savvy investors, or anyone ready to make the leap from renting to owning! Boasting a spacious and functional layout, this home is designed for comfortable family living and effortless entertaining. The main floor features a large, eat-in kitchen with a walkout to a fully fenced backyard - perfect for kids, pets, or summer BBQ. An open-concept living and dining are with gleaming hardwood floors and an abundance of pot lights creates a warm and inviting atmosphere throughout. Upstairs, you'll find three generously sized bedrooms, including a primary suite with a 4-piece ensuite, offering the perfect retreat at the end of the day. But that's not all the finished basement comes complete with second kitchen, a bedroom, extra living space and a 3-piece bathroom, making it ideal for extended family living, a home office setup, or potential rental income. Located in a family-friendly neighborhood close to Cassie Campbell Community Centre, parks, top-rated schools, transit, and shopping, this is a home that checks all the boxes. Don't miss your chance to own a move-in ready home in one of Brampton's most desirable communities! (id:55499)
RE/MAX Excellence Real Estate
310 Silver Court
Milton (Ha Harrison), Ontario
Brand New Legally Finished Basement Unit Available For Rent With April 30th Possession Date. Features A Well Spaced Living Room, Brand New Kitchen, 2 Bedrooms, 1 Full Washroom And In-Suite. Driveway For Your Convenience. Appliances: Fridge, Stove, Dishwasher & Laundry Machines. 1 Parking Spot on Drive way. Separate entrance. Utilities Approximately 30% of the total monthly bill share with the upper unit. (id:55499)
Royal LePage Real Estate Services Ltd.
234 - 1575 Lakeshore Road W
Mississauga (Clarkson), Ontario
Welcome to #234, a stunning 2 bed 2 bath suite located in a prime area between Lorne Park & Lake Ontario. This 960 square feet unit boasts a rare southwest facing layout, ensuring full sun throughout the entire day. Step inside to discover an open concept layout with modern finishes, hardwood flooring & 9 ft ceilings creating a sleek & inviting atmosphere. The primary wing is complete w/ a private ensuite bathroom, walk-in closet, & flows through the walk-out to the 200 square feet balcony. The sun-filled living room also leads out to the balcony overlooking the peaceful courtyard, perfect for relaxing or entertaining. In addition to the beautiful interior, this condo offers hotel-esque amenities including a full gym, rooftop terrace, library,24/7 security, & party room for gatherings. Located just steps away from Birchwood Park, restaurants & shops, this property is also close to Clarkson GO for easy commuting. Don't miss out on this incredible opportunity in a highly desirable location. **EXTRAS** Southwest facing unit for full sunlight, locker located on same level as unit, 9 ceilings. (id:55499)
Sotheby's International Realty Canada
Bsmt - 209 Hodgson Drive
Newmarket (Central Newmarket), Ontario
Newly Renovated 2 Bedroom Basement Apartment In Best Park Of Richmond Hill. Newly Built Kitchen And 4Pc Bathroom And Laundry Room,Sep Entrance, One Car In Driveway. All Utilities are included in the rent price. Tenants are responsible for snow removal of their own share of the driveway and the walkway. (id:55499)
RE/MAX Hallmark Realty Ltd.
1072 Wickham Road
Innisfil, Ontario
Welcome to this stunning, fully upgraded 4-bedrooms, 5-bathrooms home in the prestigious, family-oriented neighbourhood of Innisfil. The property offers over 4,000 sq ft of beautiful living space (including finished basement) and large private fenced backyard. Step through double front doors into a bright, open-concept layout featuring 9-ft ceilings and gleaming hardwood on main and porcelain floors throughout. The fully upgraded kitchen features large breakfast area overlooking private backyard, refinished cabinets, quartz counters, a stylish backsplash, under cabinet lighting, premium Café appliances, and walk in pantry. Added pot lights and new modern light fixtures throughout the entire house. A custom TV feature wall in the living area adds a luxurious touch, while refinished stairs enhance the home's elegant flow. All bathrooms, including the powder room, have been fully updated with modern finishes and new faucets. The primary bedroom offers his and hers walk-in closets, a luxurious renovated spa-like ensuite with soaker tub and stand up shower. A Jack & Jill bathroom connects Bedrooms 2 & 3, while Bedroom 4 features its own private ensuite and walk in closet. The fully finished basement adds incredible value with a large living area, one spacious bedroom with two big closets, a walk-in closet, a stylish wet bar, and a theatre room with extra soundproofing. The basement powder room has a rough-in for a shower. The spacious and convenient 2nd floor laundry room includes cabinetry and a sink. Additional features include a 2-car drywalled garage with an EV charger, a sump pump.This home is freshly painted and includes water softener, and a brand new central vacuum. A move-in condition home that is facing a future park! Close to Orbit development. (id:55499)
Royal LePage Your Community Realty







