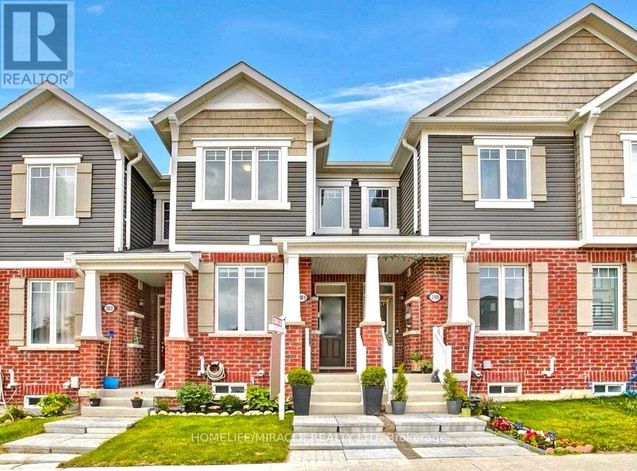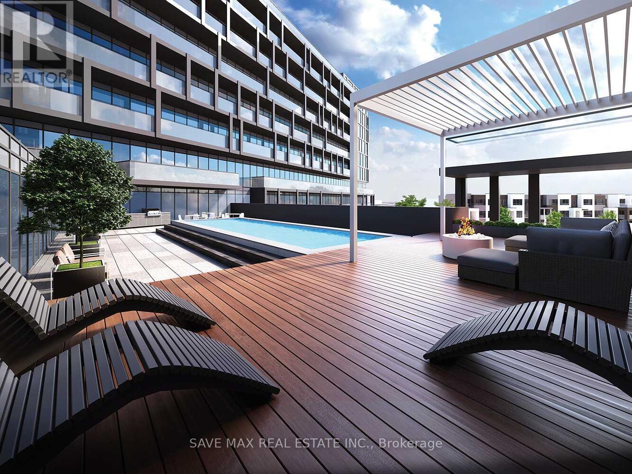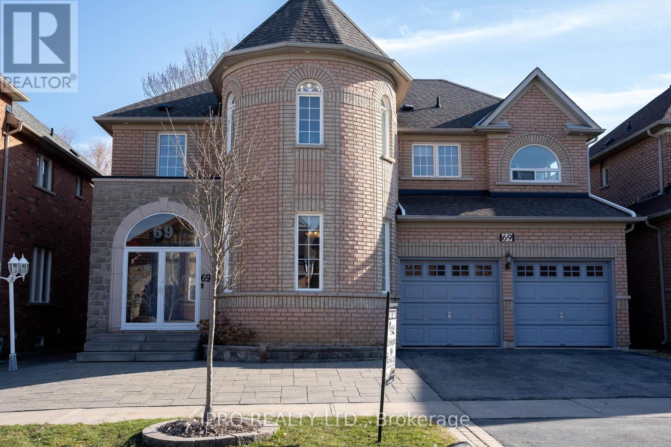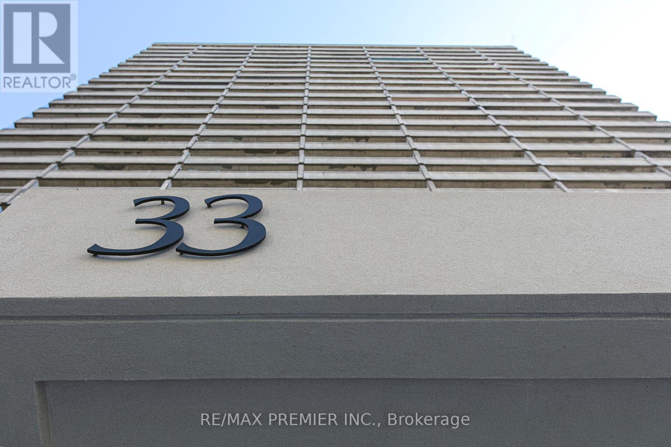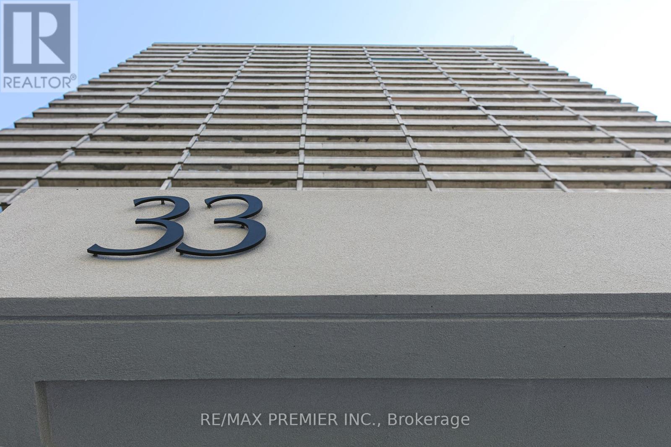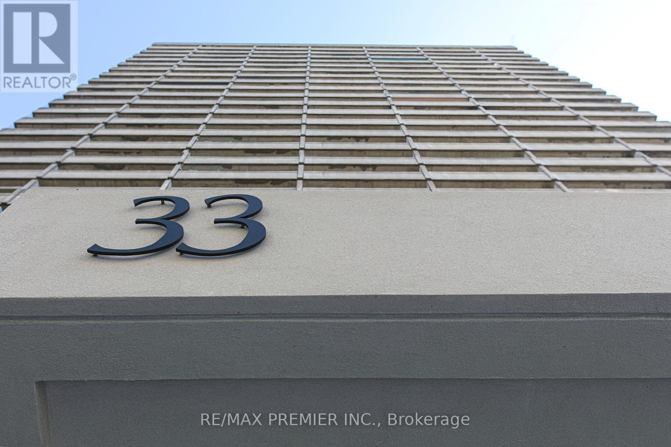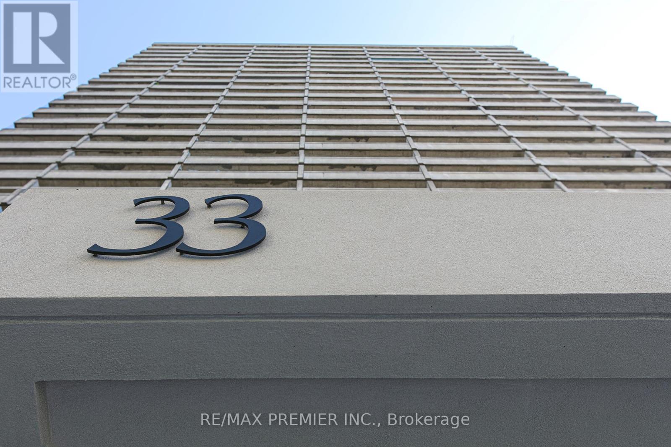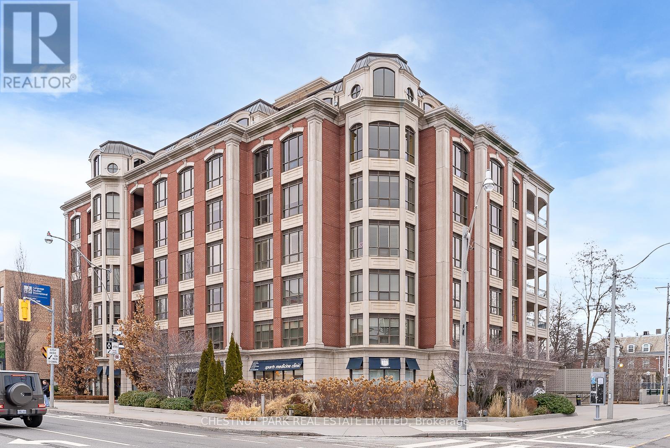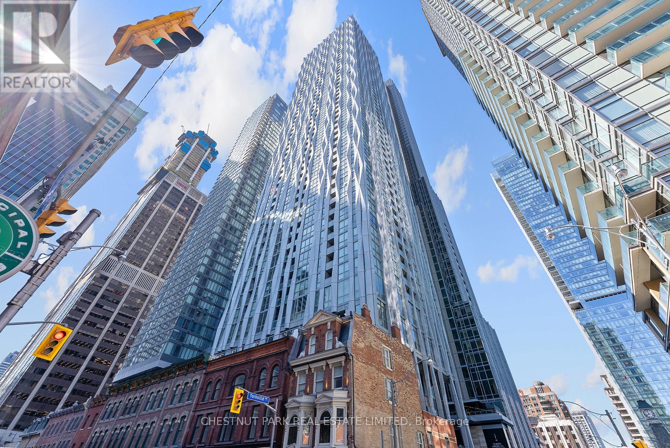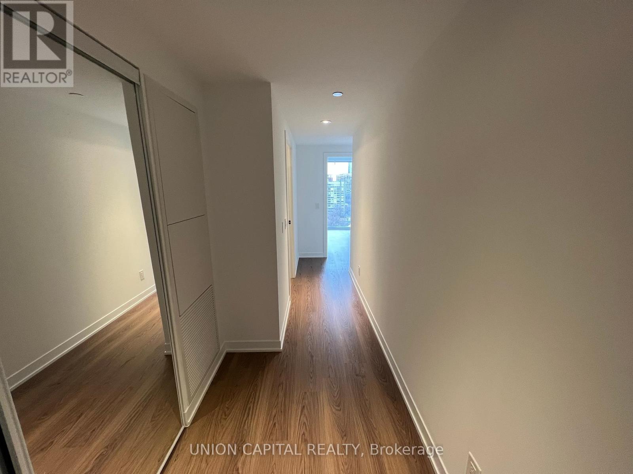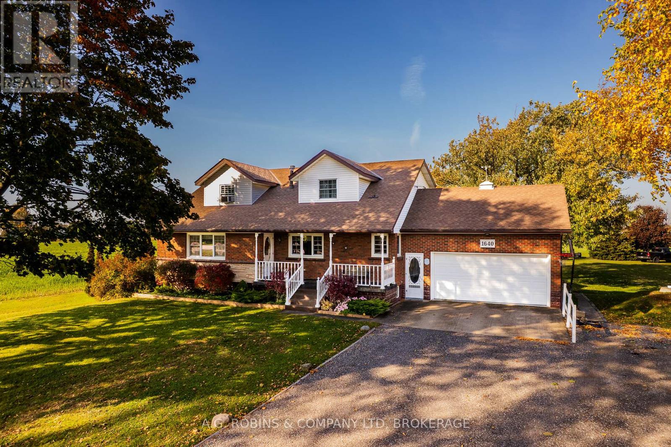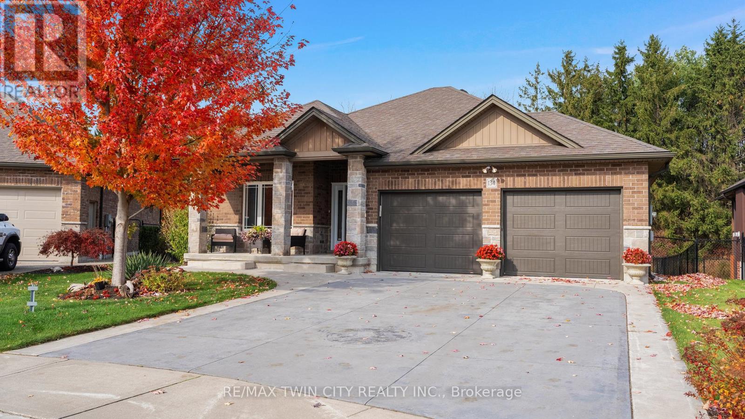301 Equestrian Way
Cambridge, Ontario
Welcome to 301 Equestrian Way Discover this beautiful 2-storey townhome offering almost 1500 sq. ft. of stylish and functional living space. This OWNER OCCUPIED AND WELL MAINTAINED unit Features 3 spacious bedrooms, 3 modern washrooms, a versatile den, and convenient main-floor laundry. The open-concept main floor is designed for both comfort and entertaining, with large windows that flood the space with natural sunlight and a walk-out to your private terrace overlooking the park perfect for relaxing or hosting guests. Enjoy the upgraded kitchen, complete with quartz countertops, a stylish backsplash, stainless steel appliances, a breakfast bar. Plenty of storage in garage and basement. This home also boasts a rare oversized 1.5-car garage with interior access for added convenience. Located in the prestigious River Mill community, just minutes from Hwy 401 and Hwy 8.Additional highlights include *** Proximity to park and future school *** School bus stop right in front of the home *** Short walk to a new GRT bus stop *** Nearby Toyota Manufacturing Plant *** Upgraded 200 Amp Electrical Panel ($10K value) EXTRAS --Water Softener, Reverse Osmosis Water Filtration System , RING Doorbell, Central Vacuum, Fridge, Stove, Dishwasher, Washer and Dryer, All Electrical Light fixtures and Window Coverings. (id:55499)
Homelife/miracle Realty Ltd
3642 Vosburgh Place
Lincoln (982 - Beamsville), Ontario
Welcome to Campden Highland Estates! 1yr new custom-built bungalow in quiet court on pie shaped lot, 5 bedrooms 3.5 baths - over 4000 sqft of living space with walk-up, blending style & functionality. Covered porch entry. Chef's dream kitchen features black cabinetry,9island,stunning quartz countertops, Thermador 6 burner gas range, dishwasher & fridge, small appliance garage, pot & pan drawers & pantry cabinet. Decadent living area with tray ceiling, stunning linear gas fireplace in dark marble effect feature wall with surrounding built-ins & contrasting shelving, creating a stylish & relaxing atmosphere. Neutral tones, light engineered hardwood & ceramic flooring compliment the modern style. Patio doors from the dining area lead to a covered back deck designed to enjoy sunsets and views - with enclosed storage under too. The fully fenced yard has space & potential for a pool and more - it's waiting for your design! The king-sized primary bedroom is a retreat, large windows & tray ceiling, with both a pocket door walk-in closet & separate double closet, complete with ensuite that boasts a fully tiled glass door shower with rain head & hand held, oval soaker tub & double floating quartz counter vanity. The other main-floor bedrooms share a beautifully appointed four-piece bathroom. The 2-piece guest bath, laundry/mud room complete this level. The bright basement, filled with natural light has 8ft ceilings, french door walk-up, above grade windows, large living/family area providing plenty of space for any need, for teens or in-laws alike. In addition, 2 bedrooms, den, gym/movie room, 4-piece bathroom, storage & cold room make this a comfortable & functional living space. This home is carpet free, engineered hardwood & ceramics on main flr and laminate flooring in the bsmt. Double gge, driveway 2-4 cars & Tarion Warranty.Schools, shopping, trails, orchards, wineries, breweries and QEW are all within minutes of this 'must see to appreciate' beautiful home! RSA (id:55499)
Royal LePage State Realty
579 Tahoe Heights
Ottawa, Ontario
Unique opportunity to own a beautiful 2 car garage, 6 parking spaces total, 4 bedroom end-unit corner lot townhouse in Gloucester! Over 2,000 sf of total living space. Built in 2024 with plenty of Tarrion warranty left. Eavstroughing installed in 2024. Conveniently located within close distance to parks, airport, public transport, soccer field, shopping and 417. The Carleton model by Claridge with large windows, lots of light and spacious bedrooms is sure to impress and provide a comfortable living. Main floor features 9' ceiling, ceramic tiles, powder room, double-door closet, hardwood floor, entrance to double car garage. The kitchen is equipped with high-end stainless steel appliances, quartz counter top, double sink, LED pot lights and under-cabinet light. Highlight of the kitchen is stunning island with the storage and seating space for the whole family! Enjoy gatherings in the spacious living area or unwind by the cozy fireplace, breath-in fresh air thanks to Air exchanger ventilation system. Second floor features primary bedroom with 3 piece en-suite and a dream walk-in closet! You'll also find 3 more spacious bedrooms with large windows, double sink bathroom with quartz countertop and 2 entrances, roomy linen closet. Spacious laundry room is equipped with Ultra Large Capacity LG Washer & Dryer with Steam Technology plus shelves for storage. Lower level includes large windows and recreational room for family time, lots of storage and rough-in for your future bathroom. Investors, this house can be leased for $3,100+/month! (id:55499)
Right At Home Realty
B317 - 3200 Dakota Common
Burlington (Alton), Ontario
Voila Valera! This premium unit boasts 991 + 114 Sq Ft, 3 BED 2 BATH, 2 PREMIUM PARKING SPOTS + Locker, OUTDOOR POOL, Smart Entry System, tons of windows & natural sunlight into the unit. Walking distance to grocery hub & restaurants, enjoy the abundance of amenities like BBQ Patio, Gym & Yoga Studio, Steam & Sauna Wellness Lounge, Party/Meeting/Games Room, Pet Spa, & Outdoor Courtyard. Internet included in maintenance. PERFECT FOR FIRST TIME HOME BUYERS. (id:55499)
Save Max Real Estate Inc.
Lph3408 - 223 Webb Drive
Mississauga (City Centre), Ontario
Rare Penthouse Suite w/ Stunning Lake & city Skyline Views in the heart of Downtown Mississauga! 10Ft Ceiling Heights w/ Floor-to-Ceiling Glass Windows for added luxury. Fully Upgraded & Spacious Suite, Master Bdrm Overlooks the city views w/ double Closet. Steps To Square 1, Celebration Square, Transit Station, TTC & Highway Access: Enjoy All That Downtown Mississauga Has To Offer. (id:55499)
Homelife Frontier Realty Inc.
17 Guernsey Drive
Toronto (Etobicoke West Mall), Ontario
This rare 4 Bedroom Bungalow offers incredible space and a Prime Location! Featuring a separate side entrance to the Lower Level, this home is perfect for multi-generational living or potential rental income. Filled with natural light throughout, the Main Floor includes a spacious Living Room, separate Dining Room, a Kitchen with Breakfast Bar, four generously sized Bedrooms, and a walk-out to large deck that leads to a private backyard. The extra large Lower Level features Family Room with stone fireplace, Bedroom, versatile Office/Craft Room that could easily be converted into a Second Bedroom, Bar/Games Room area, and a Laundry/Utility Room with plenty of storage space. Additional features include a wide private double driveway, garage and a quiet tree-lined street setting. Conveniently located near schools, various parks, and recreational facilities-including playgrounds, sports parks, and skating rinks, this home is also close to shopping centres, dining, public transportation and offers easy access to major Highways, Downtown, and the Airport. (id:55499)
RE/MAX Professionals Inc.
69 Boulderbrook Drive
Toronto (Rouge), Ontario
A Rare Opportunity To Own This Gorgeous 5 Bedroom Home On A PREMIUM Lot Backing Onto Ravine. Dream Kitchen With Quartz Countertop. Massive Primary Bedroom With Private Enclosed Terrace. Fabulous Layout W/Large Rooms For Entertaining. Walk-In Closets In Bedrooms. 9 ft Ceiling On Main Floor. Massive Library On Main Floor Can Be Used As Extra Bedroom. Hardwired Ethernet Cables Installed Throughout Home. Close To Parks, Community Center, Shopping Plaza, and Transit. Minutes Away From 401 and 404 (id:55499)
Ipro Realty Ltd.
1003 - 33 Isabella Street
Toronto (Church-Yonge Corridor), Ontario
ONE MONTH FREE RENT! Fully Renovated bachelor apartment in the heart of the city. Enjoy the perfect mix of style, comfort, and convenience with this modern apartment. Just steps from everything you need, Yorkville, top-rated restaurants, shopping centers, University of Toronto, Queens Park, College Park, Dundas Square, and the lively Yonge & Bloor corridor. Right at the subway, Well maintained Pet-friendly building, Utilities Included Heat, water and hydro Parking Available for $225/month Locker Available if needed (id:55499)
RE/MAX Premier Inc.
2404 - 33 Isabella Street
Toronto (Church-Yonge Corridor), Ontario
ONE MONTH FREE RENT! Fully Renovated Bachelor apartment in the heart of the city. Enjoy the perfect mix of style, comfort, and convenience with this modern apartment. Just steps from everything you need, Yorkville, top-rated restaurants, shopping centers, University of Toronto, Queens Park, College Park, Dundas Square, and the lively Yonge & Bloor corridor. Right at the subway, Well maintained Pet-friendly building, Utilities Included Heat, water and hydro Parking Available for $225/month Locker Available if needed (id:55499)
RE/MAX Premier Inc.
1615 - 33 Isabella Street
Toronto (Church-Yonge Corridor), Ontario
ONE MONTH FREE RENT! Fully Renovated bachelor apartment in the heart of the city. Enjoy the perfect mix of style, comfort, and convenience with this modern apartment. Just steps from everything you need, Yorkville, top-rated restaurants, shopping centers, University of Toronto, Queens Park, College Park, Dundas Square, and the lively Yonge & Bloor corridor. Right at the subway, Well maintained Pet-friendly building, Utilities Included Heat, water and hydro Parking Available for $225/month Locker Available if needed (id:55499)
RE/MAX Premier Inc.
609 - 33 Isabella Street
Toronto (Church-Yonge Corridor), Ontario
ONE MONTH FREE RENT! Fully Renovated One Bedroom apartment in the heart of the city. Enjoy the perfect mix of style, comfort, and convenience with this modern apartment. Just steps from everything you need, Yorkville, top-rated restaurants, shopping centers, University of Toronto, Queens Park, College Park, Dundas Square, and the lively Yonge & Bloor corridor. Right at the subway, Well maintained Pet-friendly building, Utilities Included Heat, water and hydro Parking Available for $225/month Locker Available if needed (id:55499)
RE/MAX Premier Inc.
306 - 2 Roxborough Street E
Toronto (Rosedale-Moore Park), Ontario
A lovely boutique condo nestled in the heart of Rosedale. Step into this one bedroom plus den unit, where a spacious living room seamlessly flows into the dining area, creating an inviting space for entertaining. The kitchen boasts quart countertops, soft close-hinge cabinets and drawers, and a Sub-Zero fridge, ensuring both style and functionality, The primary bedroom with double closets crown moldings and recessed lights. The separate den, ideal for an office, offers versatility with custom-built-ins for added storage or accommodation of a day bed. Step outside onto the balcony, overlooking the tree-lined views of Roxborough. Includes a parking and a locker, and close proximity to TTC, restaurants, and shops, this condo offers both convenience and luxury. (id:55499)
Chestnut Park Real Estate Limited
3703 - 1 Yorkville Avenue
Toronto (Annex), Ontario
Bright, spacious west-facing 1 + den in the heart of Yorkville. Features a sleek, modern kitchen with ample storage and a functional eat-in island. Enjoy floor-to-ceiling windows, a private balcony with west views. Separate den with sliding door, perfect work from home office, premium amenities, 24-hour concierge, fitness centre, outdoor pool, rooftop terrace, and spa. Includes one locker. Steps from world-class shopping, dining, TTC subway, and all that Yorkville has to offer. (id:55499)
Chestnut Park Real Estate Limited
1710 - 319 Jarvis Street
Toronto (Church-Yonge Corridor), Ontario
Bright Corner Unit with Lots of Windows, Open View 2 Bedrooms & 2 Washrooms, n Both Bedroom with Window, 685 Sqft, Stylish Finishing Convenient Downtown Toronto, Right Across Ryerson University ( Toronto Metropolitan University), Minutes Walk to Eaton Center, Dundas Square, Subway Line, Close to George Brown College, Financial District, Street Car, Bars & Restaurants, Loblaws & LCBO, Coffee Shop, Parks. The building features exceptional amenities, including a3rd-floor gym and outdoor game area, a 2nd-floor co-working space, and an outdoor lounge. (id:55499)
Union Capital Realty
55 Sherwood Forest Trail
Welland (767 - N. Welland), Ontario
Welcome Home to 55 Sherwood Forest Trail, nestled in one of the most sought-after north-end neighbourhoods of Welland! Discover the warmth & comfort of this meticulously cared for backsplit; offering 3+bedrms and 2 baths. From the moment you enter this warm, inviting home you are welcomed by oversized windows that flood the entire home with natural light, a large livingroom, dining room & hardwood flooring throughout. Enjoy the eat-in kitchen, with patio doors that lead to a side deck, ideal for morning coffee or dining alfresco. The upper level includes 3 bedrms w/an updated 4pc bath. The spacious primary bedroom has a floor to ceiling window, & wall-to-wall closets. The lower level is a cozy retreat w/a gas fireplace, 3pc bathrm & direct walkout to the fully fenced landscaped backyard oasis. The lush backyard features mature evergreens for privacy, in-ground swimming pool, enjoy the hot tub nestled under a gazebo. The garage is wired, 240v ready to accommodate an electric car. Ideally situated near all the best catholic/public schools in the area, a 10min walk to Niagara College or a 15min drive to Brock U, & conveniently located near all the best amenities. This is the perfect home for families seeking comfort, convenience, & enjoy hosting family/friends . Imagine the possibilities & potential. Some Upgrades include; ~HF 12/2025 ~roof 2014 ~hardwood floors throughout ~upgraded kitchen; solid maple cabinetry ~granite countertops ~gas range ~newer SS fridge & dishwasher ~4pc bath & 3pc bath ~all bedroom closets have interior lights ~gas fireplace in family rm ~newer washer/dryer ~laundry tubs ~electric; entire home upgraded to copper wiring (w/240v in both garage & workshop) ~basement w/4 step-walkup, finished in safe, nonslip aggregate ~pool; 16x34 (depth 4 to 8) ~newer liner/motor/capacitor ~2 outdoor sheds; storage shed & she-cabana shed ~2 Gazebos ~Hot Tub. Schedule a showing, call LA direct 289-213-7270 (id:55499)
RE/MAX Garden City Realty Inc
414 First Avenue
Welland (767 - N. Welland), Ontario
Attention Investors and Families! Check out this incredible opportunity at 414 First Ave in Welland. This home has some qualities that make it superior to almost anything else in the area! Spectacular location, versatile layout, raised bungalow design, generous size, with unlimited potential. This spectacular location is steps away from Niagara College, short drive to Brock University, minutes from HWY 406 and it's on the bus route. This impressive, versatile layout can easily work for 1 large family, plus an InLaw Suite, or for 2 separate families or as a 6 bedroom student accommodation for Niagara College and Brock Students! The Upper unit has 2 separate entrances, 3 bedrooms, 1 bathroom 1 kitchen plus its own private laundry. The Lower unit has 1 covered separate entrance (weather protected), 3 bedrooms, 1 bathroom, 1 kitchen, plus its own private laundry and 2 storage rooms. Being a Raised Bungalow, ALL of the bedrooms have large egress sized windows and being only a few feet into the ground, you never feel like you are in a basement! Not all square feet is created equal and this home uses its 1320 per level in all the right ways! With a total living space of around 2,400 sqft ,all of the rooms are a generously sized. Come see it in person before it's gone! (id:55499)
Century 21 Heritage House Ltd
1640 Killaly Street E
Port Colborne (874 - Sherkston), Ontario
MULTI-GENERATIONAL COUNTRY RETREAT or 1 acre HOBBY FARM! Ready to move in and personalize over time. 2 bds on main flr (one currently used as dining rm). Eat in kitchen w/pass-thru to dining rm/living rm. Basement has finished family room w/ gas fireplace & bar, and large unfinished utility room w/laundry. The 2nd flr 664 sq ft accessory suite (built 1997) has both interior & exterior access via the kitchen/foyer. 1 bed plus a den that can easily be converted to 2nd bed, currently used for one as is. Livingroom/diningroom w/ gas fireplace, and 4 pc bath. Eat in kitchen has the separate entrance to small deck overlooking farm fields and stairs leading to the yard. Then! You have the double attached garage 21x18ft -PLUS a BEAUTIFUL RED BARN 29X19ft w/stand up loft, a 19X15 ft insulated addition (fits two light weight cars) w/hydro, and a lean-to. Then look around you! Views of horses and farm fields, and of course you're own new red barn! 3000 gallon cistern 2016, 25 ft bored well currently used for irrigation only. Central Vac 2020, windows 2010. (id:55499)
A.g. Robins & Company Ltd
53 Douglas Avenue
Hamilton (Industrial Sector), Ontario
Bright and Spacious Freehold Detached Home featuring a double car garage, low-maintenance yard, and recent upgrades throughout. Recent updates include new carpet and furnace installed in 2023 & New Air Conditioner in 2024. Enjoy a covered front porch and an Open Kitchen with Stainless Steel Appliances and a Coffee Bar that leads to a private yard. The generously sized master bedroom boasts his and her closets, while the main bathroom features his and her sinks and a walk-in shower. The upper level offers an additional bedroom with a convenient laundry room, and an unfinished basement includes a 2-piece bathroom. Ideally located near parks, trails, dining, shopping, and less than 5 minute drive to both the West Harbour GO Station and Hamilton General Hospital. (id:55499)
RE/MAX Premier Inc.
134 Angler Avenue
Norfolk (Port Dover), Ontario
Welcome to your dream home! This charming 9-year-old brick and stone bungalow is nestled in the serene community of Port Dover, perfectly situated between Hamilton and Brantford. The property features four spacious bedrooms and three beautifully designed bathrooms, providing comfort and privacy for the whole family. With two distinct living areas, this home offers plenty of space for both relaxation and entertaining. The modern kitchen is equipped with a pantry, giving you ample storage and counter space for all your culinary needs. A double garage provides room for vehicles and additional storage, ensuring you have space for everything. One of the highlights of this home is its private backyard, which backs onto a peaceful forest with no rear neighbors. This natural setting allows you to enjoy a tranquil, nature-filled retreat right at your doorstep. Windows throughout the main floor and basement fill the home with abundant natural light, creating a bright and airy atmosphere. The home also boasts ample storage space throughout, making it ideal for family living. Set in a quiet, close-knit community, this bungalow offers all the peace and calm of rural life, yet is just a short drive from city amenities. Dont miss this rare opportunity to own a beautiful home in Port Dovers sought-after neighborhood. Schedule a viewing and experience this stunning bungalow for yourself! (id:55499)
RE/MAX Twin City Realty Inc.
55 Big Dipper Street
Ottawa, Ontario
Beautiful Single Detached on a Corner Lot in a Great Neighbourhood of Riverside South. Spacious Well Designed, Apprx. 2700 sqft of living space boasts of 4 Beds +Loft and 3.5 Baths. Loaded with builder upgrades. Plenty of natural light where you will find: welcoming spacious foyer, open concept layout, 9 ft ceilings, hardwood floors, large windows in the formal dining/spacious living room/office. Modern design 2-sided fireplace separates the living room and the sun-filled great room. Impeccable kitchen offers quartz counters, oversized island, walk-in pantry, Upgraded cabinets w/ tons of storage space. Second level features a functional loft, perfect for a home office or play area. Stunning primary bedroom comes w/ 5pc Ensuite & WIC, 3 great sized bedrooms & a convenient laundry room are also on the same level. Fully finished basement that includes Huge Recreation area with One Bedroom and a Washroom plus it offers extra living and storage space. Close to all amenities, Airport, shopping, parks, schools, golf courses, transportation and future LRT. Flooring: Vinyl, Hardwood, Carpet W/W & Mixed. (id:55499)
Homelife Superstars Real Estate Limited
632 - 2450 Old Bronte Road W
Oakville (1019 - Wm Westmount), Ontario
Stunning Corner Suite at The Branch Condos Available June 1stExperience upscale living in this bright and spacious 2-bedroom, 2-bathroom corner suite located in the newly built and highly sought-after Branch Condos in Oakville. This modern residence features an open-concept layout with floor-to-ceiling windows that fill the space with natural lightperfect for young professionals or students.Ideally situated near OTM Hospital, Sheridan College, grocery stores, banks, shopping centers, and major public transit routes, this condo also offers quick access to Highways 403, 407, and the QEW, making daily commutes seamless. Nature enthusiasts will appreciate the proximity to Bronte Creek Provincial Park and local hiking trails.Residents of The Branch enjoy access to a wide array of high-end amenities, including a beautifully landscaped courtyard with BBQ areas, a stylish open-air fresco kitchen, a state-of-the-art fitness and yoga studio, an indoor pool complemented by a rain room and sauna, elegant party and recreation rooms, and the peace of mind that comes with 24-hour concierge service.This lease includes one underground parking space. Utilities are extra. The landlord is offering a 1-year lease term only with possible extension. Dont miss your chance to live in one of Oakvilles most vibrant and connected communities. (id:55499)
RE/MAX Success Realty
5 Parker Avenue
Toronto (Stonegate-Queensway), Ontario
One Word, WOW! Incredibly maintained, super pride of Ownership by same owners for years and years. This 2 bedroom Brick detached bungalow offers great features-See attached Feature Sheet! Fantastic location too, close to all major amenities. Great Opportunity for first time buyers or Seniors/Retirees. Large Driveway easily park 4 cars. Detached Garage. (id:55499)
New World 2000 Realty Inc.
27 Robb Boulevard
Orangeville, Ontario
This is a freestanding multi-user industrial plaza of approximately 5,250 square feet on 1.376 acres of land. Some of the five units have a small office with rear industrial space, rear access pedestrian door and an approx. 10' high drive in door. The location is in the Town of Orangeville Business Park with the lands designated as Employment Area under the Official Plan and are classified as General Industrial (M1) under the Zoning By-Law. This large lot, is considered under-improved to its highest and best use, by reason of its low density 5,250 sq.ft. building resulting in only a 11% coverage. The site has a large asphalt paved parking lot, allowing for approximately 13 parking stalls at the front of the building with a rear loading area, allowing for truck turning and more extensive parking and potentially additional building and storage facility. Some outside storage restrictions. Property is served by full municipal services, including town water and municipal storm/drainage sewers, as well as natural gas systems, electricity and tele-communications. (id:55499)
Royal LePage Your Community Realty
74 Irwin Crescent
Halton Hills (Georgetown), Ontario
Gorgeous 3-Level Backsplit Home Completely Renovated! This beautiful 3-bedroom, 2.5-bathroom home offers the perfect blend of modern amenities and timeless charm. It features a huge 25'x14' all-season sunroom with soaring 14-foot ceilings, radiant floor heating, a cozy gas fireplace, and independent A/C. Ideal for relaxation and entertaining, the sunroom opens to a flagstone patio and a professionally landscaped yard with a tranquil pond. Inside, no detail has been overlooked. The new kitchen is a chef's dream, complete with a spacious 6'x5' island featuring quartz counters, a built-in wine rack, ample storage withdrawers, and pull-out shelving. The home also boasts four skylights, allowing natural light to flood the living spaces. Beautiful re-sanded and stained hardwood floors maintains its 1970's appeal. The upper bathroom has been fully updated with dual sinks and a large walk-in shower for ultimate comfort. Additional updates include a new water softener (2025), new furnace and A/C(2024), new dishwasher and gas stove and a range of other modern finishes. The exterior features a professionally landscaped yard, including a large storage shed with electricity and lighting perfect for storage or hobbies. The electric roll-up door in the sunroom provides security and easy access to the backyard. The natural gas bar b q is perfect for grilling! The garage includes 2 garage door openers with remotes, two parking spaces and additional space for a workshop. This backsplit home has 5 steps to the upper level and 8 steps to the basement making it the next best thing to a bungalow. This truly is a move-on ready home! ** This is a linked property.** (id:55499)
Royal LePage Signature Realty

