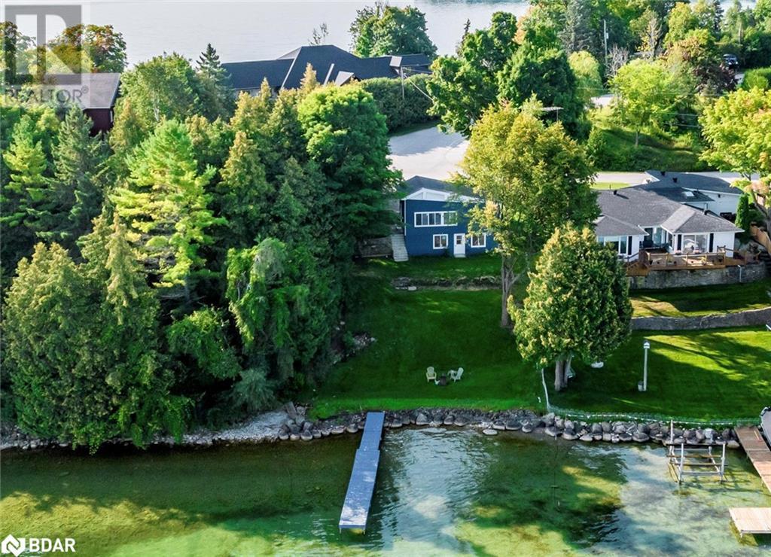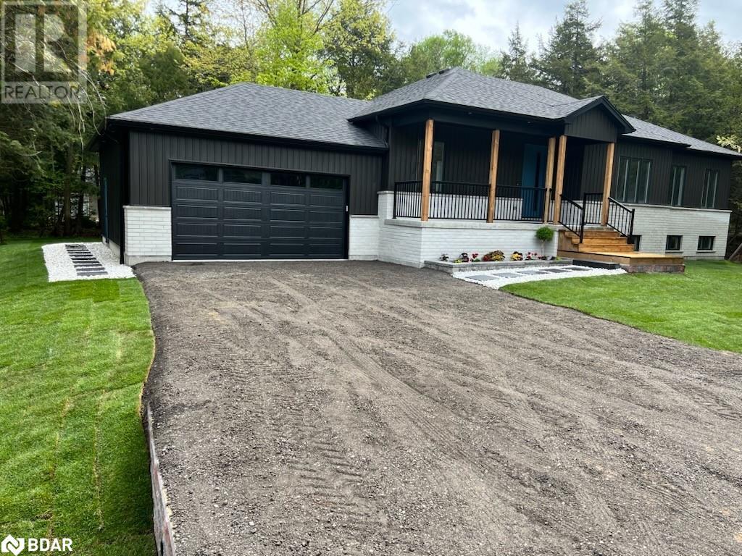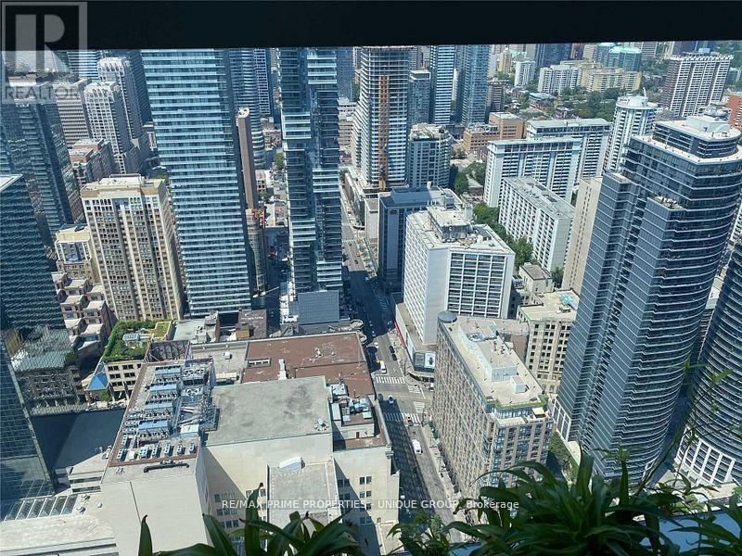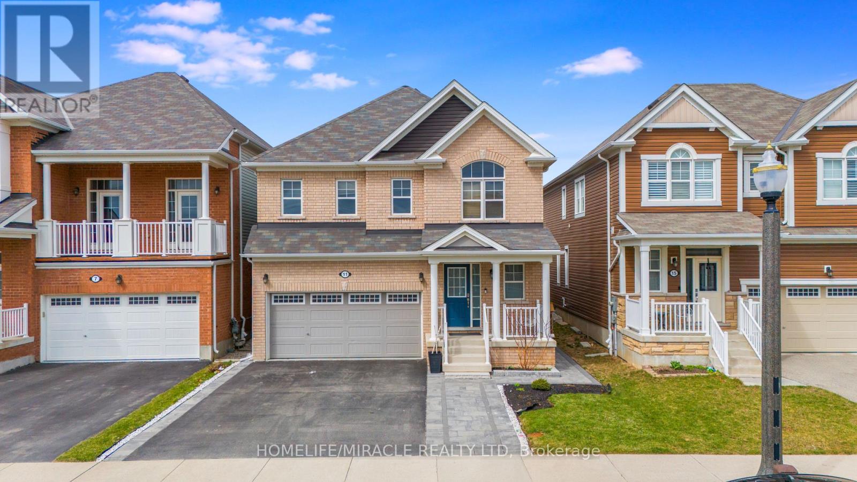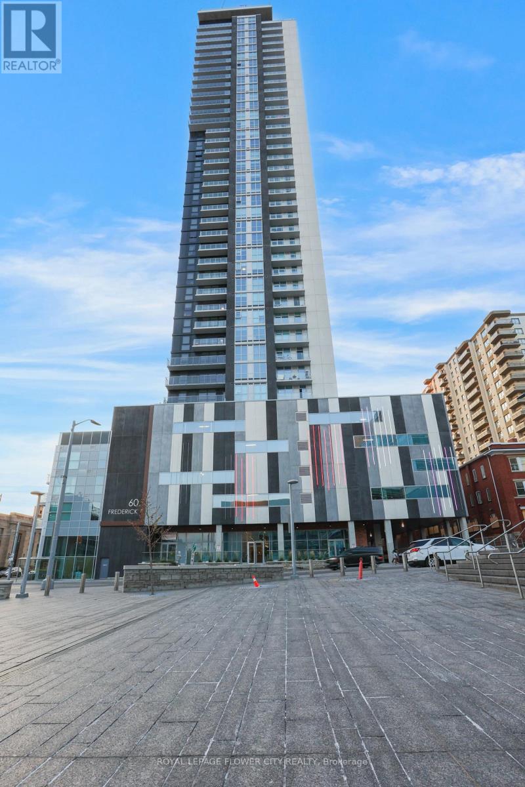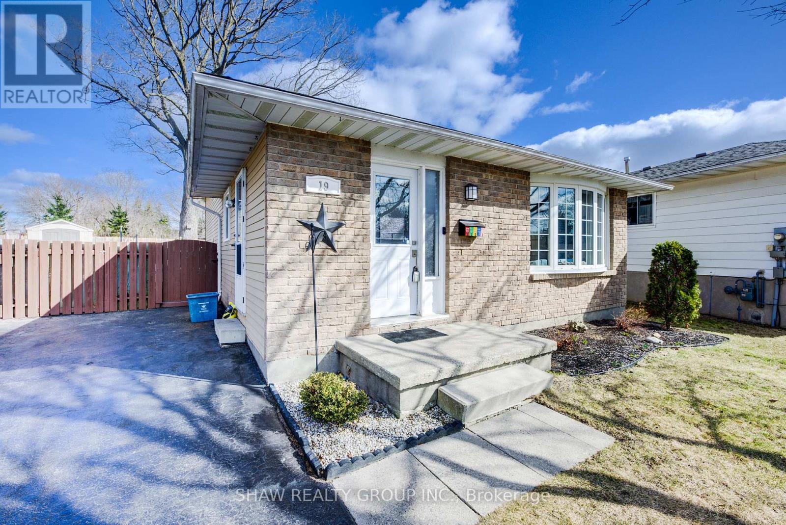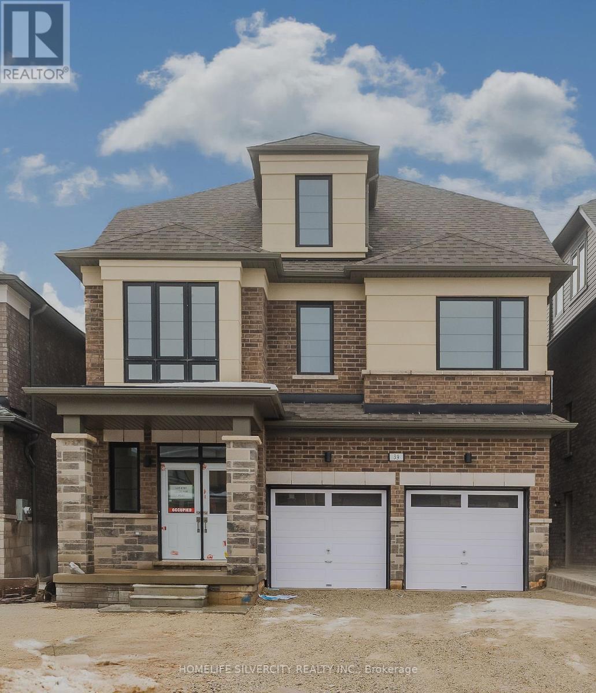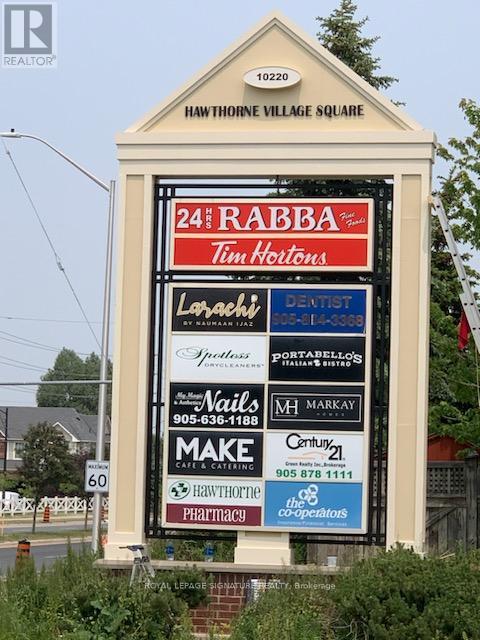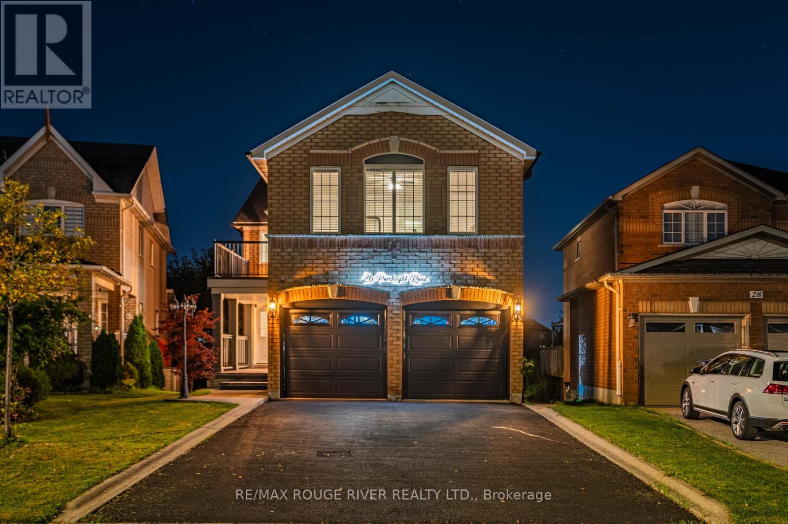47 Moon Point Drive
Oro-Medonte, Ontario
Renovated home/cottage with stunning views of Lake Simcoe! This turnkey property features 70 feet of pristine waterfront with a natural rocky shoreline, crystal-clear water, and a hard sandy/rocky bottom. Nestled in a quiet, desirable neighbourhood, it’s just minutes from Orillia’s shopping, restaurants, and hospital. The completely updated interior offers a bright and modern open-concept kitchen and great room, a main-floor bedroom, and a stylish 3-piece bath. The spacious walkout lower level boasts a large rec room with potential for an additional bedroom. Enjoy outdoor living with a large, landscaped yard perfect for entertaining, water is perfect for swimming and relaxing. Three new appliances included. A perfect lakeside retreat—move in and start making memories! (id:55499)
RE/MAX Hallmark Chay Realty Brokerage
48 Iroquois Crescent
Tiny, Ontario
Step into an unparalleled blend of elegance and natural beauty with this brand-new custom-built raised bungalow, designed to provide a sanctuary for nature enthusiasts and luxury seekers alike. Tucked away on a cedar-tree-lined property, this home offers a private haven just moments away from pristine beaches, vibrant marinas, and the breathtaking landscapes of Awenda Provincial Park.This three-bedroom open concept masterpiece boasts engineered hardwood flooring throughout and a dream kitchen thats an entertainers delight. Featuring stainless steel appliances, opulent gold hardware, a quartz countertop center island with an integrated sink, and an abundance of space, this kitchen sets the stage for culinary creativity and memorable gatherings. The great room dazzles with its intricate waffle ceilings and cozy electric fireplace, creating a sophisticated yet inviting atmosphere.The luxurious primary suite takes indulgence to the next level with his-and-hers walk-in closets and an ensuite bathroom that rivals a five-star spa. Marble floors, a deep soaker tub, and a rainfall shower evoke pure serenity, offering you the ultimate in relaxation. *INCOME POTENTIAL* with full unfinished walk-up basement that has a separate entrance. Surrounded by the wonders of nature and just a stone's throw from water access, this cedar-shrouded paradise is your ticket to a lifestyle that seamlessly balances tranquility and refined living. Don't miss the opportunity to own this exquisite home and immerse yourself in a world of luxury and natural beauty! (id:55499)
Exp Realty Brokerage
5316 - 386 Yonge Street
Toronto (Bay Street Corridor), Ontario
Prime Downtown "Aura" At College Park.... Fully Furnished,..... Approx.: 1,319 Sq. Ft. Large 3 Bedrooms, 2 Full Washrooms Nw Corner Gorgeous View Of Lake & City, Kit Open Concept, Laminated Wood Floors Throughout, Direct Underground Access To College Park Subway, Banks , Metro & Farm Boy Grocery Shopping, Steps To Ryerson, Hospitals, U Of T, Dental School, City Hall, Eaton Centre & Financial District. (id:55499)
RE/MAX Prime Properties - Unique Group
3251 Turner Crescent
London, Ontario
Welcome to this beautifully maintained detached home offering a perfect blend of modern design and comfortable living. From the moment you step in, you'll notice the soaring 9-foot ceilings on the main floor, enhancing the sense of space and openness throughout. The thoughtfully designed layout features four generously sized bedrooms and three bathrooms, providing ample room for families of all sizes. The main floor also includes a convenient laundry area, making everyday chores a breeze.The heart of the home is the spacious, open-concept great room that seamlessly flows into a bright, all-white modern kitchen perfect for entertaining guests or enjoying family time. Custom blinds add a stylish touch, while the professionally finished concrete backyard creates a low-maintenance outdoor space ideal for relaxing or hosting gatherings.This property also features a full two-car garage and a wide driveway with no sidewalk, offering plenty of parking space. Located just five minutes from Highway 401 and close to schools, gyms, shopping centre, and places of worship, this home delivers exceptional convenience and lifestyle. Included are stainless steel appliances fridge, stove, dish washer as well as a washer and dryer. The hot water tank is rented.This is a move-in ready gem you wont want to miss! (id:55499)
Save Max Real Estate Inc.
Upper - 11 Michael Avenue
Hamilton (Berrisfield), Ontario
Welcome to the upper unit at 11 Michael Ave, located on the Hamilton Mountain in a quiet, family-friendly neighborhood. This beautifully renovated main-floor apartment offers 3 spacious bedrooms, 1 full bathroom, and a private in-unit washer and dryer. One of the bedrooms features a walk-out to the backyard, and as a bonus, you'll have **exclusive use of the backyard space**perfect for relaxing or entertaining. Bright & modern, this family-friendly home is close to The LINC, parks, schools, public transit, and everyday amenities. Tenant pays 100% hydro. 60% water & gas. (id:55499)
Royal LePage Meadowtowne Realty
134 Chesley Avenue
London, Ontario
This beautifully updated 2-storey home has been meticulously maintained and features a fresh renovation with new paint throughout. The spacious main floor boasts an open-concept living room and formal dining area, a well-sized kitchen, and direct access to the backyard and lower-level suite.Upstairs, youll find two generously sized bedrooms and a modern 3-piece bathroom. The bright, open layout offers comfortable living with a stylish, contemporary touch thats sure to impress.The fully finished lower-level suite includes a good-sized bedroom and a 3-piece bath perfect for guests, in-laws, or rental potential.Enjoy a fully fenced backyard and an extended driveway with space for up to four vehicles. Ideally located close to public transit, shopping, parks, churches, the library, BMO Centre, and more everything you need is just minutes away! (id:55499)
Save Max Real Estate Inc.
11 Watermill Street
Kitchener, Ontario
Welcome to this stunning and meticulously maintained detached home in a highly sought-after neighborhood. Blending classic charm with modern upgrades, this home offers the perfect balance of style and comfort. Featuring a spacious floor plan, it provides ample room for living and entertaining. The primary bedroom serves as a serene retreat with a luxurious 5-piece ensuite and walk-in closets. Three additional well-appointed bedrooms and two full baths offer versatility for a growing family, while a main-floor den can easily be used as an extra bedroom. Adding to its appeal, this property includes a **legal two-bedroom basement apartment with a separate entrance**, providing excellent rental potential or additional living space. Step outside to a beautifully maintained backyard-your private oasis, perfect for outdoor gatherings and relaxation. This exceptional home is a rare find, combining timeless elegance with modern conveniences. Don't miss this incredible opportunity. (id:55499)
Homelife/miracle Realty Ltd
2107 - 60 Fredrick Street
Kitchener, Ontario
Spacious 2-Bedroom, 2-Bath Condo with nearly 700 sq ft of living space! This bright and sunny unit features an open-concept kitchen with integrated appliances, elevated ceilings, oversized windows, in-unit laundry, and a large balcony to enjoy the outdoors. Equipped with a smart home technology package, you can easily control the front door, thermostat, and lighting from a central hub. Internet is included. Ideally located steps from the Ion Rapid Transit System, GO Train, public transportation, University of Waterloo, Wilfrid Laurier University, Conestoga College, Google office, hospitals, and more. Don't miss out on this must-see property! **EXTRAS**Fridge, Stove, B/I Microwave, Dishwasher, Washer & Dryer, All Window Coverings. Building Amenities Include 24-Hour Concierge, Party Room W/Kitchen, Roof-Top Terr W/Bbq's, Garden Terrace, Fitness Centre (id:55499)
Royal LePage Flower City Realty
295 Allen Road
Grimsby (055 - Grimsby Escarpment), Ontario
Prepare to be 'WOWED!" This custom built bungalow has been fondly branded "The Forest Home" as it is nestled on a stunning 6.39-acre wooded lot, offering unparalleled privacy and tranquility. The architecture of this home is exceptional, featuring double car garage on either side of the front entrance, creating a striking and balanced aesthetic. The thoughtful design adds to the overall curb appeal, making a stunning first impression. Experience the convenience and charm of single-level living in this approx 3,250 square foot masterpiece, designed in a modern farmhouse style with clean Scandinavian accents. The vibe it creates is elevated ,natural and simple, clean and airy but grounded and surrounded by the beautiful forest. The outdoor living space, offers covered dining, outdoor living, and a hot tub - lots of great entertaining space outside too! Step inside and be captivated by the spacious open concept layout, crafted for both entertaining and everyday living. This home features top-quality upgrades and finishes throughout. Too many upgrades to list! PLEASE BE SURE TO LOOK AT THE BROCHURE ATTACHEDFOR A LONG LIST OF QUALITY UPGRADES.. An unspoiled basement with a separate entrance holds endless possibilities whether you envision a cozy in-law suite, a home office, or an entertainment hub. The long driveway has been freshly treated with recycled asphalt and can accommodate many cars. Newly built and all to code. 40 ft well and brand new septic, so nothing to worry about. Property sides onto 40 Mile Creek. Situated just 6 minutes from downtown Grimsby, you'll have quick access to local shops and dining. Only 30 minutes away, you can explore Niagara Falls, visit many wineries, enjoy various attractions, or take in some history, shopping, or a spa day in Niagara-on-the-Lake. Hamilton and Burlington are also just a short 30-minute drive away. Plus, the new hospital will be conveniently located just 10 min away. Taxes have not yet been set. (id:55499)
RE/MAX Aboutowne Realty Corp.
34 Pancake Lane
Pelham (662 - Fonthill), Ontario
Welcome to 34 Pancake Lane. This stunning 3 bedroom modern farmhouse bungalow was recently renovated with over 2,000 square feet of finished living space. New modern engineered hardwood flooring on main floor and high-end vinyl flooring in basement. The tree-lined backyard offers such a great balance of privacy and natural beauty, and with all that space, you could really turn it into an outdoor oasis by adding a garden, a patio area, or maybe even a firepit. The heart of the home is the bright kitchen which boasts a lot of natural light, custom kitchen cabinets w black hardware, quartz counters, counter-to-ceiling tile and high-end appliances (i.e. Thor range). Main floor laundry suite. Both bathrooms were designed with luxury in mind with wall to wall tile, quartz counters and heated floors for ultimate comfort. The Primary bedroom features a unique accent waffle feature wall and 2 spacious closets. The convenient separate rear entrance adds tremendous value to the home as it can serve as access for an air bnb, short/long term rental or in-law/nanny suite. The basement currently highlights a large entertainment rec area, office den and bedroom. The office can also be set up as an additional bedroom if needed. A rear accessible double car garage provides ample parking and storage solutions. The backyard also features a brand new custom 10 X 10 shed. Custom wood soffit and pillars on front porch and rear. New in 2023: heat exchanger, central air, copper wire, drop ceilings in basement, roof, rear french drain, rear landscaping with 40 cedar trees, and new paint throughout the house. Don't miss this opportunity to own a fine piece of real estate on one of the nicest streets in Fonthill. Only a 5 minute walk to Fonthill Montessori Preschool. 5 min drive to busy commercial Hwy 20 and Pelham Farmers Market at Pelham Town Square. 22 minute drive to the new state-of-the-art modern South Niagara Hospital in Niagara Falls (to be completed summer 2028). (id:55499)
Dream Home Realty Inc.
19 Sekura Place
Cambridge, Ontario
Welcome to 19 Sekura Place, a well-kept family home nestled on a generous lot in a quiet court in North Galt. This 3+1 bedroom, 2 full bath backsplit offers approximately 2,000 square feet of living space and is located in a highly sought-after neighbourhood known for its low turnover and strong sense of community. The location is idealclose to top-rated schools, just minutes to Highway 401, and steps from the scenic 185-acre Dumfries Conservation Area with its trails and natural beauty. The home is move-in ready, yet also offers the perfect canvas for your personal style and updates. Inside, you'll find a bright and fresh interior featuring spacious rooms with excellent natural light, thanks to large windows installed throughout in 2018/2019. Key upgrades include a newer furnace (2018), roof (2017), fresh paint, renovated bathrooms, and updated flooring. The layout is well thought out, with three bedrooms and a full bath on the upper level, separate from the open-concept kitchen and main living areas. The primary bedroom offers his and hers closets and a peaceful view of the backyard. On the lower levels, there's even more space to enjoy, including a large rec room with a cozy gas fireplace, an additional bedroom, a second full bathroom, laundry area, and ample storage throughout. Outside, the property continues to impress with a fully fenced yard, mature trees, a newer shed, private deck, and beautifully maintained landscaping. The freshly sealed driveway adds to the homes curb appeal. This is a solid, well-maintained home in a family-friendly neighbourhood surrounded by amenities, great schools, and a growing community. Whether you're looking to settle in or invest in future potential, this home is a rare find. Schedule your private showing today and see everything 19 Sekura Place has to offer. (id:55499)
Shaw Realty Group Inc.
47 Bowman Crescent
Thorold (562 - Hurricane/merrittville), Ontario
This stunning detached corner home, Freshly painted, Deep Cleaned ,just minutes from Highway 406, blends modern design with functional living. Offering 4 spacious bedrooms, 2.5 bathrooms, and 2,400 sq. ft., it's ideal for larger families or those needing space. The main floor features 9-foot ceilings and large windows, creating a bright, open atmosphere. The open-concept layout seamlessly connects the living, dining, and kitchen areas, complete with high-end appliances and ample counter space. The primary bedroom includes two walk-in closets and a luxurious 5-piece ensuite with a freestanding tub and shower. Additional conveniences include second-floor laundry, a family room, a double garage, and parking for 4 cars. Every window offers serene views of the landscaped park. Close to Niagara College, Brock University, Seaway Mall, schools, parks, and shopping. Don't miss this opportunity to lease a perfect blend of comfort and convenience! NOT FAR AWAY FROM NIAGRA FALLS. **EXTRAS** This corner-lot detached house is perfectly situated next to a beautiful park, offering a serene and leisurely living experience. The spacious, grassy backyard adds to the charm, providing ample room for relaxation and outdoor enjoyment. (id:55499)
Cityscape Real Estate Ltd.
39 Spiers Road
Erin, Ontario
Brand New in 2770 Sq. Ft Detached Home-Never Lived In! This modern and spacious home by Lakeview features a grand double-door entrance, 9-ft ceilings, and upgraded 8-ft tall doors. The main floor offers a large great room connected to the dining and breakfast areas, Walkout to a private backyard from the breakfast area, stylish kitchen with granite countertops and ample cabinetry. Second Floor Features: Four generously sized bedrooms filled with natural sunlight. Three full bathrooms, including a luxurious Ensuite in the master bedroom. The master bedroom also offers a walk-in closet and a modern Ensuite bath. A bonus loft space can serve as an extra bedroom with its own washroom and walk-in closet. Additional features includes Side entrance, upgraded basement windows (36"x24") for natural light, pot lights in shower, and a 200-amp electrical service. A must-see home with modern upgrades-schedule a visit today (id:55499)
Homelife Silvercity Realty Inc.
201 - 10220 Derry Road
Milton (1024 - Bm Bronte Meadows), Ontario
Prime Retail Plaza located on Derry within the proximity of 100s of New Residential Homes.Space Ideal for a Small Professional Office - Insurance, Accounting, Engineering, etc. Located on the 2nd Floor, the space offer relative privacy. (id:55499)
Royal LePage Signature Realty
5156 Ninth Line
Mississauga (Churchill Meadows), Ontario
A Luxuriously Upgraded Corner completely freehold 3-storey Townhome in Churchill Meadows. Biggest lot in neighborhood. This east-facing corner unit sits on an irregular pie-shaped lot and features a double car garage, completed just last year in a sought-after Mattamy Homes community. With premium upgrades throughout, including modern flooring, and elegant finishes, this home offers both comfort and luxury. The bright, open-concept layout is enhanced by large windows, and includes a spacious 5 bedroom and 4 washroom, Enjoy two balconies: an 8x8 balcony on the second floor and a private balcony off the third bedroom. Located steps from a new community center, top schools, and Ridgeway Plaza, with easy access to major highways (403, 407, 401, QEW) and just minutes from Oakville, Brampton, and Milton. A rare opportunity to own a stylish, move-in-ready home in one of Mississauga's most vibrant neighborhood. Have potential to convert 3 separate dwelling units for extra rental income. (id:55499)
Save Max Real Estate Inc.
486 Bergamot Avenue
Milton (1039 - Mi Rural Milton), Ontario
Welcome to 486 Bergamot Avenue, a beautifully crafted semi-detached home by Great Gulf in Milton. (id:55499)
Ipro Realty Ltd.
93 Crystal Glen Crescent
Brampton (Credit Valley), Ontario
Well maintained, Freshly painted and renovated free hold townhouse in heart of credit valley. features 3 bedroom 4 bathroom house with no carpet in the house garage access to the house, kitchen with quartz counter top, porcelain tiles, ss Appliances, close to amenities, ideal for first time buyer or small family. (id:55499)
Homelife/miracle Realty Ltd
21 Magical Road
Brampton (Northwest Brampton), Ontario
Welcome to Modern Luxury with Legal Income Potential this stunning 5+3 bedroom, 7-bathroom detached home in the heart of Northwest Brampton, featuring over 4000 sq ft of luxurious living space plus a fully finished legal basement apartment with a separate entrance perfect for extended family or rental income. Step inside to a grand open-concept layout with 9-ft ceilings, hardwood floors, oak staircase, and designer light fixtures. The gourmet kitchen boasts quartz countertops, stainless steel appliances, a large island, and upgraded cabinetry an entertainer's dream. Upstairs, enjoy 5 spacious bedrooms, including a primary 2nd Floor Leads By Hardwood Staircase W Iron Pickets features 5 bedrooms with 4 full bathrooms on the 2nd floor. Each bedroom also comes with a walk-in closet. The Primary bedroom Offers A Haven Of Tranquility Where You Can Retreat Into The Spa-Like Ensuite W Double Vanity, Standing Shower & Tub & W/I Closet. 2 & 3 Bedroom Has Attached Ensuites for added convenience & Other 4 & 5 Brms With Jack & Jill. The legal 3-bedroom basement features its own kitchen, laundry, and full bathrooms, generating $2,200+ in potential monthly income. Located near top-rated schools, parks, Mount Pleasant GO Station, shopping, and more. Ideal for growing families or smart investors. (id:55499)
Homelife/miracle Realty Ltd
29 Peru Road
Milton (1034 - Mn Milton North), Ontario
Team Tiger presents 29 Peru Road, absolutely one of Miltons most impressive homes. This custom-designed modern masterpiece by award-winning Sensus Design Studio is set on a rare 60 x 520 ft lot backing onto 16 Mile Creek, with breathtaking views of the Niagara Escarpment, Glen Eden Ski Hill, and Kelso Beach.The grand foyer features 25-ft ceilings, black aluminum accents, and a floating glass staircase with LED-lit treads. Floor-to-ceiling windows offer spectacular natural views. The designer kitchen boasts custom cabinetry, gas cooktop, built-in coffee machine, full-size wine fridge, and a reverse osmosis water system.Interior highlights include heated floors in the ensuite and mudroom, solid core doors, flush baseboards, concealed European hinges, and fully automated roller shades. The primary suite offers a gas fireplace, sleek black tub, soundproofing, blackout blinds, and a hidden locking closet.Enjoy resort-style outdoor living with a saltwater hot tub, professional ice bath, two fire pits, cascading stone landscaping, PVC deck with enclosed storage, and mature pear and apple trees. A creek-side fire pit offers a Muskoka-style escape just steps from your door.Tech-savvy features include a full smart lighting system, automated irrigation, security cameras, Nest doorbell, surround sound, and a car charging port. The finished garage loft with epoxy flooring and a collapsible squat rack creates a versatile bonus space.This is more than a homeits a private retreat, entertainers dream, and modern design statement all in one. (id:55499)
Century 21 Heritage Group Ltd.
184 - 60 Lunar Crescent
Mississauga (Streetsville), Ontario
This stunning 3-bedroom, 3-bathroom corner townhome is the largest model in this exclusive enclave of classic townhomes built less than 1 year ago, by award-winning builder Dunpar Homes, a Readers Choice Builder of the Year! Nestled close to Mississauga Road and the scenic Credit River, this new home is flooded with natural light on every level thanks to its prime corner positioning.Inside, you'll find hardwood flooring throughout the family room, dining area, and hallways, along with upgraded hardwood staircases as well as elegant recessed lighting in the family room and kitchen. The expansive chef's kitchen with ample counter space, features a water filtration system, stainless steel appliances (all less than 1 year old), and flows seamlessly into a bright, open-concept living space.There is a deck on the 1st floor perfect for entertaining or relaxing outdoors, as well as a smaller, private deck on the top (3rd) floor off the primary suite. Enjoy retreating to the luxurious primary suite with a custom generous his & hers walk-in closet and an incredible 5-piece ensuite. Each bedroom features thoughtfully designed custom closet cabinetry, providing stylish and efficient storage for all your wardrobe needs. Enjoy the convenience of a 2-car garage, and take advantage of the unbeatable location just minutes to the Streetsville GO Station, a variety of high-quality schools including Vista Heights Public School (Mississauga's 2nd highest rated elementary school), Streetsville Memorial Park, Manor Hill Park, and the bustling Streetsville restaurant & café scene. Additional modern facilities of the property include a central water softener, digital water heater, central humidifier attached to the air handler, and a kitchen water filter all managed by Reliance. This is a rare opportunity to locate into a premium corner suite in one of Mississauga's most desirable communities. A true gem that blends modern luxury with timeless character. (id:55499)
RE/MAX Real Estate Centre Inc.
26 Porchlight Road
Brampton (Fletcher's Creek Village), Ontario
Exquisite 4+2 Bedroom Home Backing Onto a Serene Ravine offering unparalleled privacy and breathtaking views of a tranquil lush greenbelt. This home greets you with an inviting front porch, where concrete tiles and sleek glass railings combine to create a modern yet welcoming entrance. Step inside to a grand foyer illuminated by elegant pot lights. The ceramic tiles underfoot lead the way into a space defined by high ceilings adorned with a skylight that bathes the area in natural light. The cozy family room, with its large windows, offers a warm and bright space. Adjacent to the family room, the dining area overlooks the living room, where a gas fireplace & accent wall serves as a focal point. Large windows frame picturesque views of the backyard and the ravine beyond, creating a seamless connection with nature. The open-concept kitchen is a chef's dream, featuring a striking 9x4-foot marble island that serves as both a workspace and a gathering spot. The marble backsplash, Top-of-the-line built-in appliances, professional-grade oven enhance the kitchen's elegance and functionality. From the kitchen, step out onto the deck, where a charming gazebo awaits, providing a perfect spot for outdoor dining or relaxing while enjoying the serene surroundings. Throughout the home, you'll find gleaming hardwood floors. The second floor offers a spacious and versatile layout, featuring four beautifully designed bedrooms. Primary bedroom serves as a luxurious retreat, complete with a stunning ensuite bathroom. This ensuite is elegantly finished with marble tiles, a classic clawfoot tub invites long, relaxing baths, along with luxurious stand in shower while a large vanity provides ample space. Adjacent to the primary bedroom is the 2nd bed, which offers flexibility in its use as a nursery or an office. 3rd bedroom is a charming space that opens onto a private balcony.4th bedroom is exceptionally spacious, huge walk-in closet & 3 pcs bath. Basement Finished with In-Law Suite (id:55499)
RE/MAX Rouge River Realty Ltd.
208 - 340 Plains Road E
Burlington (Lasalle), Ontario
Discover the perfect blend of style, comfort, and convenience in this stunning 1-bedroom,1-bathroom condo situated in the luxury 'Affinity' building in the Aldershot community. This elegant suite offers an open-concept layout with 9 ft' high ceilings, a modern kitchen, stainless steel appliances, quartz countertops, and a breakfast bar for casual dining. Generously sized bedroom with ample closet space. Owned locker, conveniently located on the same floor as the unit. Access to top-tier building amenities including Building 320: rooftop patio and BBQ area, party room, lounge room, exercise area, yoga room, business suite with Wi-Fi. Unbeatable location: Steps to trendy shops, restaurants, schools, and parks. Minutes to Burlington Pier and Waterfront, Golf &Country Club, Mapleview Mall and Hospital. Quick access to major highways 403/QEW, and Aldershot GO Station for commuters all minutes away. Experience the best of Burlington - a rare opportunity for urban luxury and affordable living! (id:55499)
Royal LePage Signature Realty
208 - 340 Plains Road E
Burlington (Lasalle), Ontario
Discover the perfect blend of style, comfort and convenience in this stunning 1-bedroom,1-bathroom condo situated in the luxury 'Affinity' building in the Aldershot community. This elegant suite offers an open-concept layout with 9 ft' high ceilings, modern kitchen, stainless steel appliances, quartz counter and breakfast bar for casual dining. Generously sized bedroom with ample closet space. Owned locker, conveniently located on the same floor as unit. Access to top-tier building amenities including Building 320: rooftop patio and BBQ area, party room, lounge room, exercise area, yoga room, business suite with Wi-Fi. Unbeatable location: Steps to trendy shops, restaurants, schools and parks. Mins to Burlington Pier and Waterfront, Golf &Country Club, Mapleview Mall and Hospital. Quick access to major highways 403/QEW, and Aldershot GO Station for commuters all minutes away. Experience the best of Burlington - a rare opportunity for urban luxury and affordable living! (id:55499)
Royal LePage Signature Realty
Unit 2 - 3 Marvin Avenue
Oakville (1008 - Go Glenorchy), Ontario
For Lease a Brand New 3-Bedroom + Den Freehold Townhome in North Oakville! Be the first to live in this home, offering modern design and stylish finishes throughout. The spacious open-concept layout with large windows and bright light features a large dining and great room that flows seamlessly into a stunning kitchen, complete with never used stainless steel appliances and a Kitchen island-perfect for entertaining. Step out onto the first of two balconies right from this space.Also on this level is a private den with a door, ideal for a home office or study.Upstairs, you'll find a generously sized primary bedroom with a walk-in closet and a 4-piece ensuite that includes a glass-enclosed shower. Two additional bedrooms and a full main bathroom complete the upper floor, along with access to the second balcony.Located in one of North Oakville's most up-and-coming neighbourhoods, this home is conveniently close to shopping, schools, parks, and easy access to Highways 407 and 403. Comes installed with security system at no extra charge for added peace of mind (id:55499)
Exp Realty

