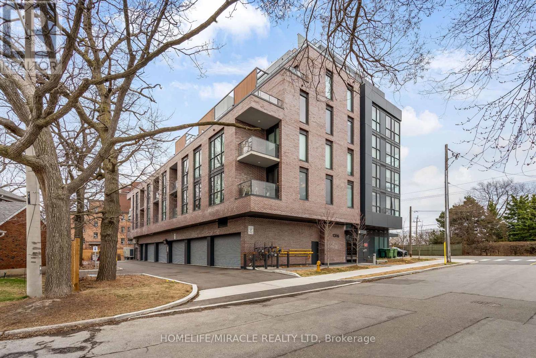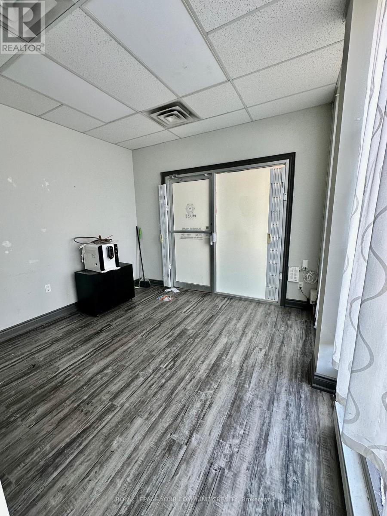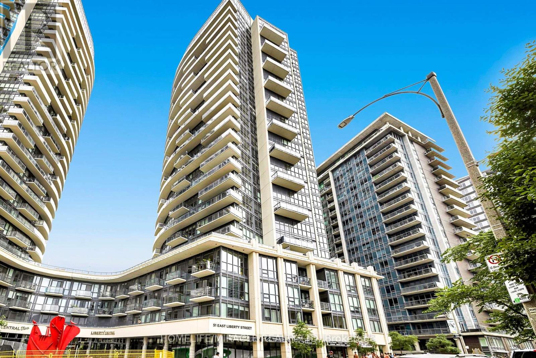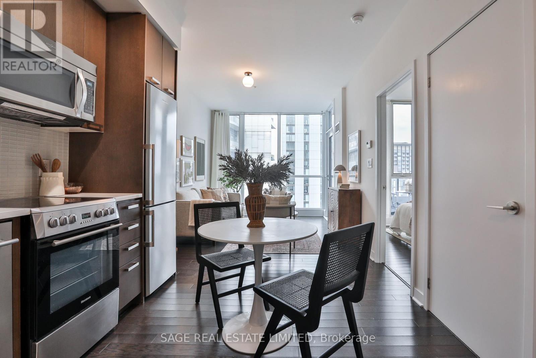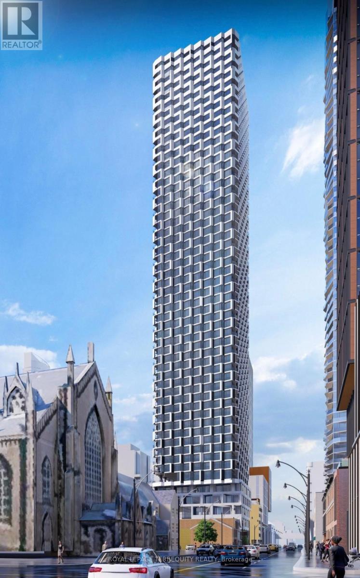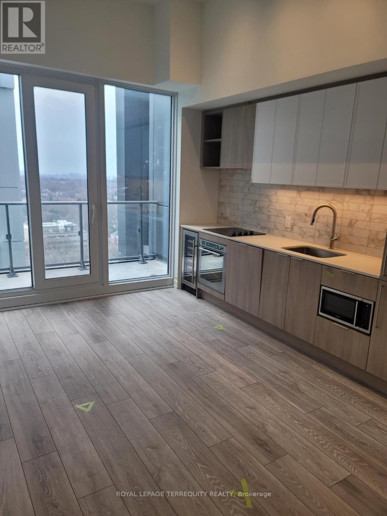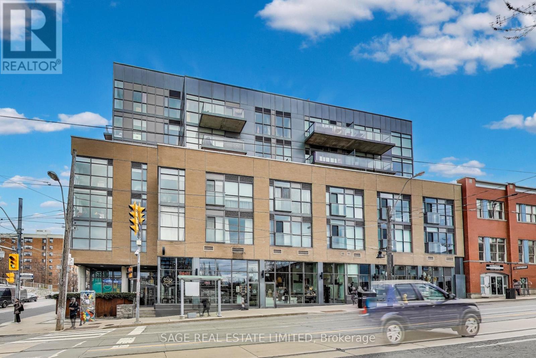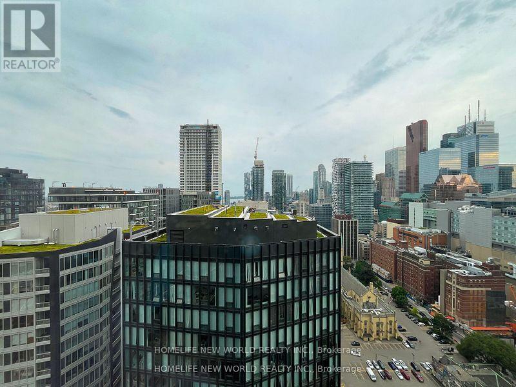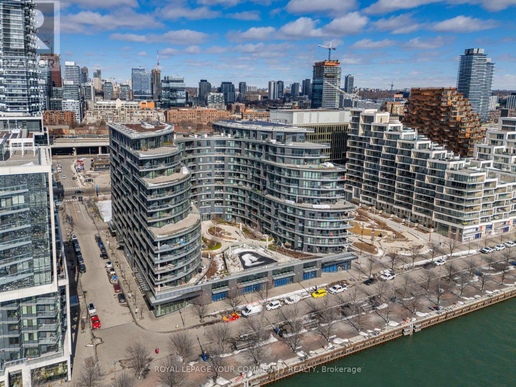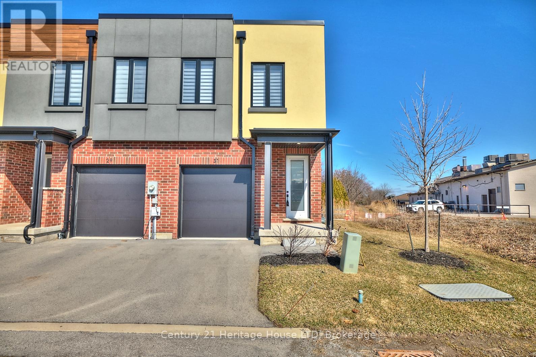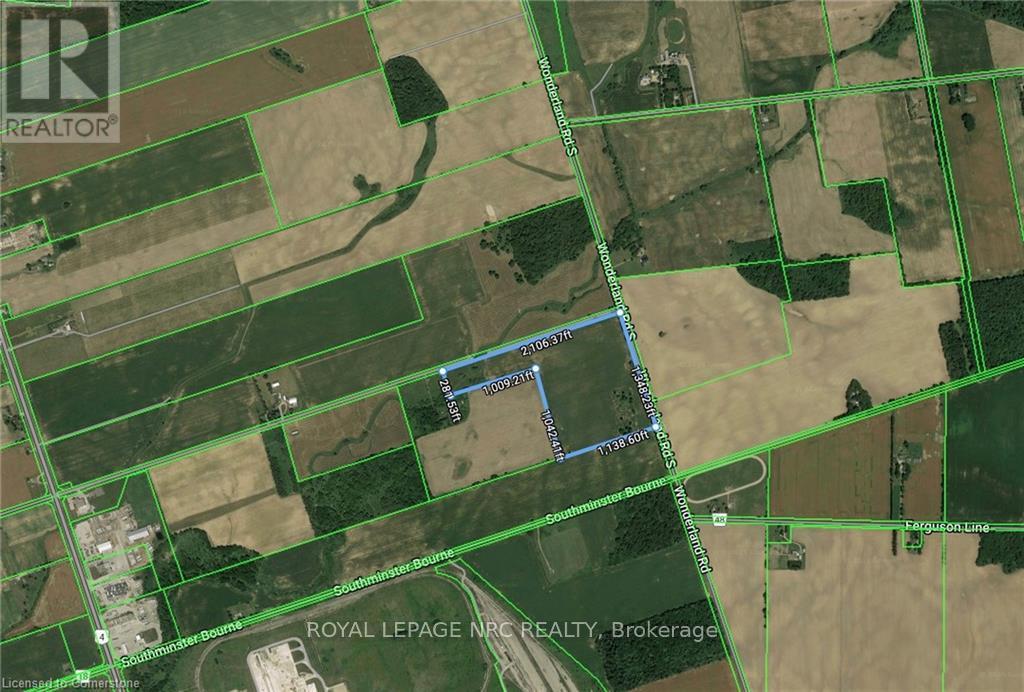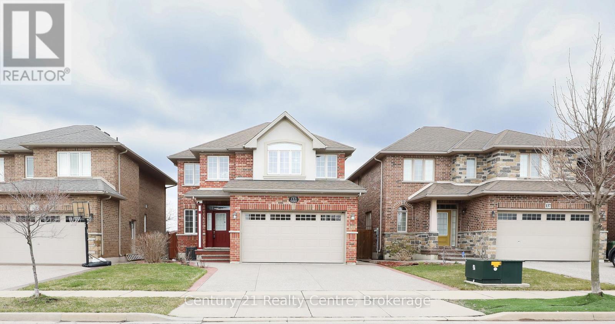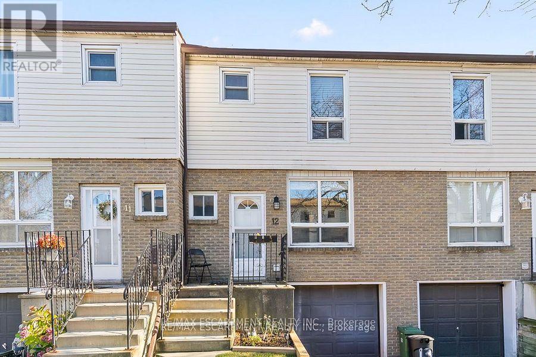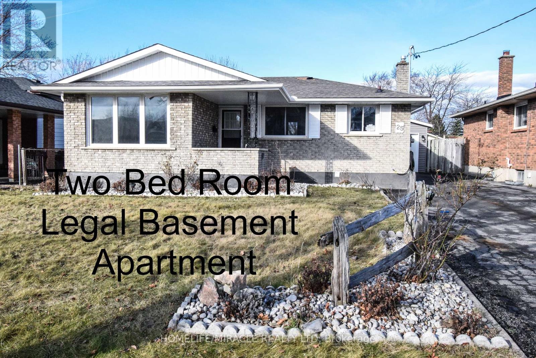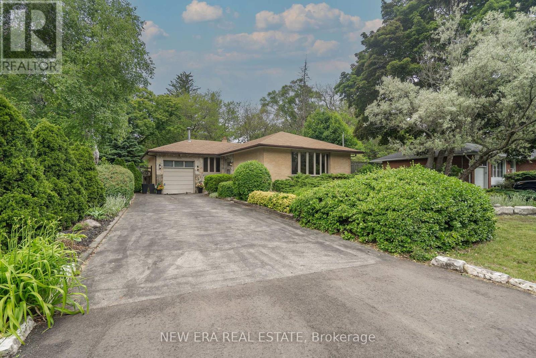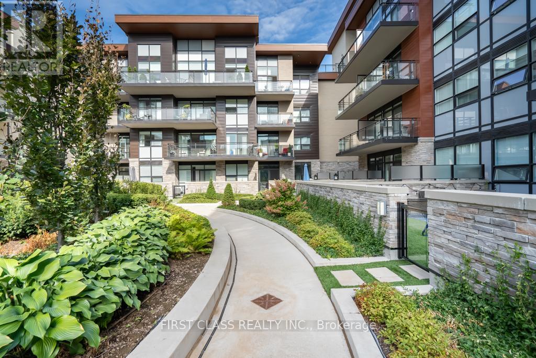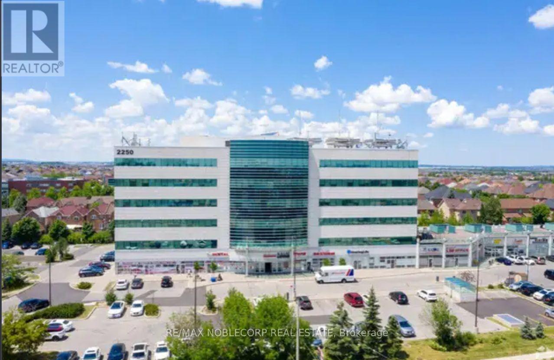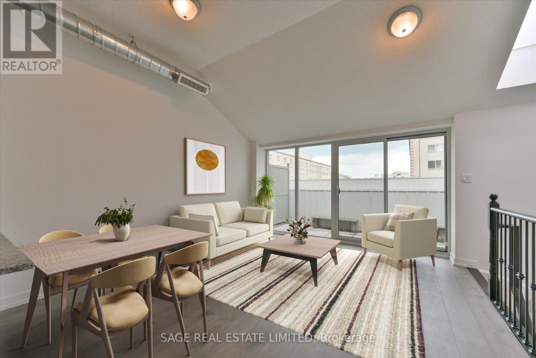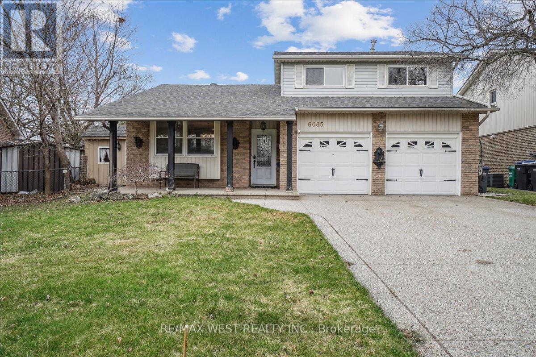1139 Citrine Street
Pickering, Ontario
Gorgeous 3Bdrm 3Washrm Townhome In The Very Desirable Rural Pickering Neighbourhood! End Unit. Feels Like A Semi. Perfect Open Concept Layout. Nice & Spacious. Beautiful Hardwood Flooring. Large Windows. Kitchen W/Breakfast Area, Quartz Countertop & S/S Appliances. W/O To Backyard. Primary Bedroom W/Walk In Closet. Access To Garage From House. Easy Access To Go Transit. Close To Hwy 401, 407, Schools, Parks, Shopping, Etc. Must See!!! (id:55499)
Homelife Galaxy Real Estate Ltd.
Bsmt - 582 Simcoe Street
Oshawa (Central), Ontario
Newly Renovated 2 Bedroom Basement Unit. Good Size Kitchen With Lots Of Cabinet Space. Master Bedroom. Good Size With Built In Closet. Separate Entrance With Closed Off Self Contained Area For Unit. Shared Laundry. I Parking Space. (id:55499)
Century 21 Leading Edge Realty Inc.
18 - 1070 Glenbourne Drive
Oshawa (Pinecrest), Ontario
Incredible End Unit Townhouse. Over 1500 Sqft Featuring 9' Ceilings On Main Floor, Big Bright Windows O/Looking Open Field, Kit W/Plumbed Island, Pantry, W/O From Living Room To Deck. Primary Bedroom With Oversized Ensuite, Good Sized Secondary Bedrooms. Finished Walkout Basement W/Rec Room & Office/Bedroom. Enjoy Amazing Sunrises And Sunsets From Your Kitchen Table. No Neighbours Beside (id:55499)
RE/MAX Gold Realty Inc.
201 - 1316 Kingston Road N
Toronto (Birchcliffe-Cliffside), Ontario
Modern condo in the vibrant Birchcliffe-Cliffside community, situated along Lake Ontario's shoreline characterized by its scenic beauty. The Beaches community is also nearby. Conveniently located close to local shops and restaurants, cafes, parks, schools, library, and easy commute to downtown Toronto. This unit feature an open-concept layout, ample natural light, balcony with bbq hookup, and finishes such as sleek countertops and modern appliances. Additional features include a fitness center, roof top party room and bike room. (id:55499)
Homelife/miracle Realty Ltd
100 S - 80 Finch Avenue W
Toronto (Newtonbrook West), Ontario
Large Office Space In a busy Medical Building At Yonge & Finch Area, Walking Distance To Subway. Lots Of Visitor Parking, Ideal For Medical Related Business, Medical Specialist/ Doctors/ Walk-In clinic, Lawyers, Accountants, X-Ray/Radiologist, Consulting Firm And So On. No "Chiro/Physio/Massage/Pharmacy Or Cosmetics" Businesses As They Currently Exist Ion The Building. Rent Is Gross, Including Utilities, Common Washrooms In The Building. **EXTRAS** Yonge & Finch W. North York.High Traffic Medical Building With Lots Of Free Visitor Parking.Walking Distance To Yonge & Finch Subway Station.Utilities Included In Rent Amount.Hst Will Be Added. Huge common area. (id:55499)
Royal LePage Your Community Realty
397 Patricia Avenue
Toronto (Newtonbrook West), Ontario
Location, location, location! Amazing North York location close to Finch Subway, Shopping, TTCBus Service up the street, High-Ranking Schools, Centerpoint Mall, Restaurants and much more!Bright and large home with 4 large bedrooms and full finished basement. Hardwood floors throughout main floor with access to walk-out deck to backyard. Attached 2 car garage with capacity for 4 additional vehicles on driveway. Boasting a generous 50-foot frontage and 132-foot depth, this property offers ample space and endless possibilities. Potential to live,rent or develop! (id:55499)
Right At Home Realty
218 - 31 Tippett Road
Toronto (Clanton Park), Ontario
Welcome To This Modern & Spacious 1 Bedroom Plus Den Condo In A Beautiful Mid-Rise Tower At The Luxury Southside Condos. Experience Modern Urban Living At Its Finest. This Elegant Unit Boasts A Functional Floor Plan With 9' Ceilings, Bright Floor To Ceiling Windows & Tons of Quality Upgrades Including: Kitchen W/ Stainless Steel Appliances, Porcelain Backsplash, Granite Counters & Centre Island. The Primary Bedroom Comes W/Ensuite. The Den Can Be Used As 2nd Bedroom or Office. The Unit Comes W/ 2 Full Baths. Walk/Out To Gorgeous Balcony Views Of Lush Courtyards. *Quiet Corner Unit*. The State Of The Art Building Amenities Inc: Rooftop Pool, Sky Garden, Concierge, Gym, Guest Suite, Pet Spa, Kids Play Room, Meeting/Study Rooms, Visitor Parking. Prime Location: Walk to TTC, Wilson Subway Station, Minutes To Hwys 401/400, Yorkdale Mall, Restaurants, Parks & More. 1 Underground Parking and Locker Included! *Don't Miss This Stunning, Luxury Gem*! (id:55499)
Sutton Group-Admiral Realty Inc.
305 - 3130 Yonge Street
Toronto (Lawrence Park North), Ontario
Bright and Spacious 2+1 Bedroom Corner Unit in Prime Midtown Toronto! This sun-filled suite features 2 bedrooms with 2 full bathrooms, a functional split-bedroom layout, and a separate den with a window and door ideal as a home office or a true 3rd bedroom. Great entertaining space w/open concept. Primary bedroom with w/i closet and closet organizers. An extensive balcony facing west. Located in a boutique condo just steps from Lawrence Subway Station, Lawrence park, Bedford Park school and Blessed Sacrament Catholic School, popular restaurants, Metro and CityMarket, and shopping. Building amenities include bike storage, gym, library, party room with kitchen, security system, garden and visitors parking. Enjoy peace and quiet in a unit that does not face Yonge Street. Includes 1 parking spot and locker. A rare find in a highly desirable location, don't miss out! (id:55499)
Tfn Realty Inc.
1108 - 51 East Liberty Street
Toronto (Niagara), Ontario
Welcome to this bright and modern 1+Den unit in the heart of Liberty Village! Enjoy sweeping southeast views of the city skyline and lake from your private balcony. This thoughtfully designed space offers two full bathrooms, a versatile den perfect for an office or guest room, and a spacious primary suite with a walk-in closet and ensuite. Perfect for professionals or couples looking for style, space, and convenience in one of Toronto's most vibrant communities. (id:55499)
Homelife/miracle Realty Ltd
4511 - 295 Adelaide Street W
Toronto (Waterfront Communities), Ontario
Prime Location. Peak Lifestyle. Urban Living at Its Best! Welcome to Suite 4511 at The Pinnacle on Adelaide a sky-high 1-bedrm with west views & golden-hour sunsets that never disappoint. Inside, a bright & efficient layout offers space to live, dine, work & host, featuring tall ceilings, wall-to-wall windows, rich espresso hardwood flrs, cloud-white walls & gorgeous mocha-toned kitchen cabinetry-- stylish, timeless & full of warmth. Your balcony is a front-row seat to cotton candy skies & sparkling city lights. Perched above Toronto's Entertainment District, you're steps to TIFF, Roy Thomson Hall, Princess of Wales Theatre, Rogers Centre, CN Tower, Queen W, King W, world-class restos, nightlife, cafés, shops & galleries. With fast access to the Financial & Hospital Districts, the subway & PATH, you're fully connected to the core. Whether you're a 1st-time buyer or someone with an eye for opportunity (psst nows the moment), this suite blends smart value, sleek design & unbeatable location. Low monthly fees keep carrying costs refreshingly light = more in your pocket for experiences & adventures or stronger cash flow. Heat, A/C, water & locker included. (id:55499)
Sage Real Estate Limited
1616 - 252 Church Street
Toronto (Church-Yonge Corridor), Ontario
Welcome To CentreCourts Newly Built Condo Building Where Historical Architecture Has been Tastefully Interrogated With A Refined Modern Design. This Stunning Suite Features 1 Bedroom, 1 Bath, Laminate Floors In Kitchen, Living & Bedroom. Quartz Counter-Top, Ensuite Laundry, A Juliette Balcony, Astounding Views Of Sankofa Square & Free Internet! Perfect For Young Professionals! This Suite Is Located Just Minutes To Toronto Metropolitan University & George Brown College. OCAD and UofT Are Both Easily Accessed By Street Car That Is Immediately Located Outside Of The Building. Dundas Station, Subway & Other Transit Routes Located Just Minutes Away. Experience Downtown Toronto At It's Finest With A Vibrant Selection Of Dining, Shopping &Entertainment Options Right At Your Fingertips.CF Eaton Centre & Sankofa Square Are Both Minutes Away For More Convenience. Experience An Excellent Walking Score & Transit Score Of 100!! (id:55499)
Royal LePage Terrequity Realty
Ph01 - 2020 Bathurst Street
Toronto (Humewood-Cedarvale), Ontario
Luxurious and Only One Year Old One Bed and One Den Condo Unit in the Forest Hill Neighborhood, Potential Subway Station directly connected to the building, Practical and Spacious Layout with 10 feed height ceiling, High quality laminate floor thru whole unit, Modern Style Kitchen with S/S appliances, State-of-Art Gym and other Building Amenities including BBQ lounge. (id:55499)
Royal LePage Terrequity Realty
604 - 1205 Queen Street W
Toronto (Trinity-Bellwoods), Ontario
Welcome to the Q Lofts! Luxury Loft In Vibrant Queen West W/Unobstructed City Views... One Of The Best Layouts In The Building, Bright & Spacious, Split Bedrooms, 2 Bathrooms, Open Balcony. High Exposed Concrete Ceilings, Modern European Kitchen W/Backsplash, Granite Counters, CentreIsland, Designers' Series Light Fixt. Located Steps From Galleries, Boutiques, Cafes, Shopping, Famous Drake And Gladstone Hotels. Streetcar At Doorstep, Zipcar Parking and Visitor Parking (id:55499)
Sage Real Estate Limited
3306 - 82 Dalhousie Street
Toronto (Church-Yonge Corridor), Ontario
1-year New condo unit in luxurious contemporary building with 10,000 SF Outdoor Terrace. Grand Lobby Furnished by Fendi. Never Been Lived-In. Practical layout with natural sunlight. Floor To Ceiling Windows. Gourmet Kitchen with Backsplash And Undermount Sink. High Demand Downtown Core! Walking Distance To to TMU (former Ryerson University), University of Toronto and OCAD University, Dundas Square, Yonge/Dundas subway, the financial district, restaurant, garden, park, and so much more. (id:55499)
Homelife New World Realty Inc.
Gph29 - 1 Edgewater Drive
Toronto (Waterfront Communities), Ontario
Experience the ultimate synergy in Tridel's Toronto waterfront luxury, future investment potential and affordability in GPH29 at 1 Edgewater; poised proudly at Lake Ontario just steps to Sugar Beach, nestled between the existing vibrancy of downtown and the future master-planned East Harbour. Boasting soaring 9 smooth ceilings, and a consortium of high end upgrades - this suite oozes opulence at the entry level. North-West exposure provides captivating views of the city skyline all day and night, from every room in the suite and from the private balcony. Wide plank laminate flooring, granite countertops, b/i appliances. Aqua vista delivers world-class resident amenities, inc. a 24-hour concierge, outdoor infinity pool, state-of-the-art fitness center, yoga and spin rooms, billiards, theater room, sauna, business room, guest suites, and a stylish party room with a rooftop BBQ area. Underground parking is available. 1 year new! Marche Leo grocery store is opening downstairs! Steps from Sugar Beach, Sherbourne Common, St. Lawrence Market, and the Distillery District, prime waterfront location offers direct access to scenic walking and cycling trails, parks, and the best of Toronto's dining, shopping, and entertament, WIFI Included. (id:55499)
Royal LePage Your Community Realty
1304 - 130 River Street
Toronto (Regent Park), Ontario
Welcome to Artworks Tower, located at 130 River St. This impeccably designed 2-bedroom, 2-bathroom suite offers a bright, open-concept layout that perfectly suits end-users and investors alike. With vacant possession and non-rent-controlled status, this is a prime opportunity to secure a stylish residence with flexible upside potential in one of Toronto's fastest-growing neighbourhoods. The efficient layout is enhanced by unobstructed west-facing views from the balcony, bringing in natural light and skyline vistas. The combined living/dining area connects seamlessly to a sleek, modern kitchen featuring quartz countertops, integrated appliances, and a central island - Ideal for daily life or entertaining. Both bedrooms are true, fully enclosed spaces (no glass partitions), each with floor-to-ceiling windows and closets. The primary suite includes a 3-piece ensuite with a glass-enclosed shower, while the second bathroom offers a deep soaking tub for added relaxation. A stacked washer and dryer complete the space. Included with the unit is underground parking and a private storage locker, adding immediate practicality and value. Residents enjoy top-tier amenities including a fully equipped gym with CrossFit zones, a 4th-floor outdoor terrace with dining and gardening spaces, a children's play area, co-working lounges with meeting rooms and a patio, a party room, and a retro arcade/game room. Located steps from TTC transit, with quick access to downtown, the DVP, and nearby Riverdale Park West with its trails and dog runs, this location offers the best of both city life and green space. Whether for living or leasing, this is a smart, future-focused investment. (id:55499)
Keller Williams Advantage Realty
31 - 1465 Station Street
Pelham (Fonthill), Ontario
WELCOME TO 1465 STATION STREET, UNIT #31 IN FONTHILL YARDS! An exceptional community located in the vibrant heart of Fonthill. This contemporary, end-unit townhome offers 2 spacious bedrooms, 2.5 bathrooms, and a range of luxurious features. Ideally positioned near Brock University, the famous Niagara wine region, the U.S. border, world-class golf courses, and surrounded by beautiful parks and walking trails, this home combines both convenience and natural beauty.The main floor welcomes you with an open-concept layout highlighted by high ceilings and neutral decor. With a variety of high-end upgrades such as vinyl plank flooring, contemporary countertops, recessed lighting, and a modern wood railing, this home is designed for style and comfort. The abundance of natural light creates a bright and airy feel throughout. Main floor features kitchen island, powder room and garage access. Upstairs, you'll find 2 generously sized bedrooms, each with its own private ensuite bathroom. Upstairs laundry offers additional convenience. The bright and airy basement, with its large windows, offers plenty of potential for an additional family room or bedroom, ideal for expanding your living space. Transferrable Tarion Warranty. This is your chance to invest in one of the most rapidly developing areas of the Niagara region. Don't let this opportunity slip by. (id:55499)
Century 21 Heritage House Ltd
2 Connaught Lane
Barrie (Innis-Shore), Ontario
Elegant & Exceptionally Maintained 4+1 Bedroom Home on a Premium Corner Lot in Innis-Shore Pride of Ownership shines throughout this beautifully cared-for residence, nestled on a rare 51 x 113 ft corner lot in one of Innis-Shore's most sought-after neighbourhoods. With approximately 4,400 sq.f.t of thoughtfully finished living space - including 3,110sq. ft on the main and second floors plus a 1,300sq.ft. finished basement, this home offers a unique blend of comfort, space, and versatility. Inside, you'll find soaring 18-ft ceilings in the family room, enhanced by striking panelled walls and an abundance of natural lights. The bright, spacious kitchen features wainscotting accents, under-cabinet lighting, a breakfast bar, and a walk-out to a beautifully landscaped backyard - perfect for indoor-outdoor living. Open to the stunning family room, the kitchen anchors the home's open-concept layout, ideal for both every day living and elegant entertaining. The functional floor plan include 4+1generously sized bedrooms, with two featuring private ensuites, and a main-floor office/den with French doors for privacy. The finished basement includes a bedroom, full kitchen, and bath - ideal for in-laws, guests, or extended family living. Step outside to your private backyard oasis, thoughtfully designed with a custom patio, gazebo, vibrant flower garden, and a separate, planting garden, a perfect retreat for relaxing, entertaining, or enjoying a little green thumb therapy. Highlights Include: In-ground sprinkler system-2021, Roof-2021, A/C-2019, Washer, Dryer & fridge - 2022, Insulated garage doors-2021, and freshly painted bedrooms. Located in a family-friendly neighbourhood known for its excellent schools, parks, and easy access to daily conveniences. Just minutes from Barrie's beautiful waterfront, scenic trails, Friday Harbour, and the GO Station, offering the perfect balance of tranquility and connectivity. (id:55499)
Royal LePage Your Community Realty
18a - 85 Mullin Drive
Guelph (Victoria North), Ontario
Welcome to 85 Mullins Drive Unit 18A, a stunning newly built 2-bedroom, 2-bathroom stacked townhouse in Guelph's beautiful Lake Conservation Area.Offering a serene natural setting, this home combines modern convenience with tranquil surroundings.The main evel features a spacious eat-in kitchen and a large family room with convenient 2-pc washroom.The spacious kitchen is beautifully designed with stainless steel appliances and white quartz countertops, ideal for cooking and entertaining. The family room features a terrace door that opens to a deck, perfect for enjoying scenic views of the nearby pathway. Upstairs youll find a spacious primary bedroom with two double closets and a large window with scenic views. There is another good sized bedroom multiple windows & ample closet space. Youll also find stack able laundry on this level. There are lovely parks nearby and right behind the unit are beautiful walking/biking trails that lead to Guelph Lake. Perfect for downsizing, first time homebuyers or those students looking for a safe quality home. . Priced to sell - book your showing before you missed this fantastic opportunity. (id:55499)
Kingsway Real Estate
Upper - 21 Dexter Street
St. Catharines (Western Hill), Ontario
Make This Home Yours Just In Time For Summer! Oversized Deck & Large Backyard Are Ideal For BBQs & Entertaining. In Demand Location, Functional Layout, Unbeatable Value! This 3 Bedroom, 1 Bathroom Ridley Heights Gem Has Been Lovingly Updated And Is Just Waiting For Its New Family To Make It Home. New Flooring In Living/Dining/Kitchen Areas, Pot Lights & Updated Light Fixtures, New Bathroom Vanity & Freshly Painted Throughout. Minutes To Shopping, Schools, Highways, GO Service,& Vibrant Downtown. Won't Last! (id:55499)
Rock Star Real Estate Inc.
2 - 82 Maple Street
St. Catharines (Downtown), Ontario
Bright 2-Bedroom unit for rent. Fresh & Spacious! Located on the second floor, this charming 2-bedroom, 1-washroom apartment offers comfort, convenience, and natural light throughout. Enjoy a beautifully maintained huge backyard perfect for relaxing or entertaining as well as one dedicated parking space. The apartment features: Two well-sized bedrooms One clean washroom. Abundant natural light in every room. Recently completed duct cleaning for fresh, clean air. Access to a large backyard space. Ideal for small families or professionals. Conveniently located near transit, parks, and amenities. (id:55499)
Home Choice Realty Inc.
N/a Wonderland Road
London South (South Gg), Ontario
Fantastic acreage property on the South West corner of Wonderland Rd and Orr Drive. Approx 41 acres of farm land of which about 30+ acres is leased to a local farmer for cash crops. AG2 Zoning. Incredible location that is minutes to the new Amazon fulfillment centre (easily seen from the property) and only a couple minutes drive to HWY 401. VTB option available! THIS IS THE LAND YOU HAVE BEEN WAITING FOR! (id:55499)
Royal LePage NRC Realty
Lower - 28 Grove Street
Hamilton (Corktown), Ontario
Welcome to this bright and modern 1-bedroom, 1-bathroom basement apartment in the sought-after Corktown neighbourhood. Situated in a prime location, this home offers unbeatable convenience with easy access to public transportation, major highways, shops, restaurants, schools, and scenic nature trails. The kitchen is equipped with sleek stainless steel appliances, adding a touch of modern elegance to your living space. This unit offers a fantastic combination of comfort, style, and a location that places all amenities within easy reach. Some photos have been virtually staged. (id:55499)
Royal LePage Real Estate Services Ltd.
612 - 7 Kay Crescent
Guelph (Pineridge/westminster Woods), Ontario
Welcome to this beautifully maintained 2-bedroom, 2-bath condo offering a perfect blend of comfort and style. Featuring a spacious open-concept layout, this unit boasts a modern kitchen with stainless steel appliances, STONE countertops, . The primary suite includes a closet and a private ensuite bath. Enjoy your morning coffee or unwind in the evening on the private balcony. In-unit laundry, ample storage, and secure building access add convenience. Located close to shopping, dining, public transit, and major highways this condo is a must-see!,Offering 900 Square Feet Of Living Space, Is Located In The Highly Sought-After South End Of Guelph. With Its Sleek, Modern Kitchen Featuring Premium Finishes, Spacious Bathrooms Providing A Spa-Like Retreat, And A Large Balcony . (id:55499)
Royal LePage Your Community Realty
1209 - 104 Garment Street
Kitchener, Ontario
Very spacious 2 bed + 2 bath condo unit is sure to meet all your lifestyle needs. The open concept floor plan is ideal for entertaining, relaxing or working from home. This unit features a spacious kitchen with stainless steel appliances and stone countertop put the finishing touches on this well thought space. Just off the kitchen is a spacious living room, with large windows letting in lots of natural light. Looking to enjoy relaxing or dinner on the balcony? (id:55499)
Royal LePage Your Community Realty
432 Moira Road
Stirling-Rawdon, Ontario
Fully Renovated 3+1 Bedroom, 2 Full Bathroom Home Available For Lease In Stirling, On. This Beautifully Updated Property Offers Spacious Living With A Bright, Modern Interior, Perfect For Families Or Professionals. The Main Level Features Three Generous Bedrooms, While The Finished Basement Includes An Additional Bedroom Or Versatile Office Space. Located Just Minutes From Downtown Stirling And Only A 20-Minute Drive To Belleville, The Home Offers Both Comfort And Convenience. Outdoor Enthusiasts Will Love The Nearby Heritage Trail System, Providing Easy Access To 4-Wheeler And Snowmobile Trails For Ear-Round Adventure. Don't Miss The Change To Lease This Move-In Ready Home In A Prime Location. The Lease Applies Exclusively To The Main House And Does Not Include Any Other Structures Or Areas On The Property. However The Driveway May Be Shared With Shop Tenants In The Future. Main House Only- Shop And Acres Not Included. (id:55499)
Homelife/future Realty Inc.
133 Eaglewood Drive
Hamilton (Eleanor), Ontario
Super Convenient Hamilton Mountain Location, Family Sized 4 Bed Home. Contemporary Kitchen W/Graynite Countertop Ss Appliances, Open Concept Living/Dining With walk Out concrete Patio And Large Fenced Lot, Mf Laundry, 2nd Floor Offers 4 Large Bedrooms Including Oversized Master Bedroom With Walk In Closet & Ensuite Privileges, Lower Level Offers Even More Space W/Rec Room, Bed Room,Kitchan And Updated 3Pc Bath,Sound System In The Basement Installed. Double Garage, Concreate driveway. (id:55499)
Century 21 Realty Centre
12 - 1301 Upper Gage Avenue
Hamilton (Quinndale), Ontario
Welcome to your dream home! Nestled in the vibrant community of Quinndale on the picturesque Hamilton Mountain, this stunning townhouse condo offers the perfect blend of urban convenience & serene living. Designed with first-time homebuyers, downsizers, & those seeking a starter home in mind, this property is a remarkable opportunity for both comfortable living and smart investment. Enjoy seamless access to major routes with the Lincoln M. Alexander Pkwy. just moments away, & the Red Hill Valley Pkwy. at your convenience. Public transit is also easily accessible, enhancing your ability to explore the city & beyond. Boasting 3 well-sized bedrooms & 2 bathrooms, this home provides ample space for growing families or those who appreciate roomy living quarters. The upper-level bathroom features a luxurious 5 pc suite with a relaxing soaker tub. This home's fully finished basement is versatile, Perfect for entertainment, additional living space, or storage. With bright & airy spaces, this home is bathed in natural light, creating a warm & inviting atmosphere. Don't miss out on the chance to own this remarkable townhouse in the heart of Quinndale. Experience unparalleled convenience, comfort & community in a home that offers not just a place to live, but a lifestyle. (id:55499)
RE/MAX Escarpment Realty Inc.
Lkr052 - 1047 Bonnie Lake Camp Road
Bracebridge (Macaulay), Ontario
This beautiful unit is located on the newest street on Bonnie Lake Resort. This resort cottage features 3 bedrooms and 1 bathroom, with an extensive deck. It comes fully furnished, with appliances, air conditioner, furnace and 5 year warranty on all electricals for your peace of mind.*For Additional Property Details Click The Brochure Icon Below* (id:55499)
Ici Source Real Asset Services Inc.
25 Meredith Drive
St. Catharines (Carlton/bunting), Ontario
Completely top to bottom Renovated & Ready to move In Detached home located in the Desirable area of North End of St. Catharine. This 3+2 Bedrooms with 2.5 Bathrooms home has incredible Blend of renovations which includes two Brand new Kitchens with Quartz Counter Tops, New hardwood Floors(Upstairs), all Vinyl flooring(basement), New Staircase, all New stainless Steel Appliances, All New pot Lights, All brand new Doors, All new windows(Basement) and garage Door. The list goes on. The finished Legal two bedroom basement with a separate entrance. This home will provide a touch of modern design to it's neighborhood. Very good investment for investors or first buyers to move in and start collecting rent from the basement apartment!! **EXTRAS** 2 Fridges, 2 Stoves, Dishwasher, Microwave, 2 Washers & 2 Dryers. Hot Water Tank is Rental. Close to All amenities, public Transit & Schools. Minutes from the Canal and Waterfront walking Trails. (id:55499)
Homelife/miracle Realty Ltd
1802 - 260 Malta Avenue
Brampton (Fletcher's Creek South), Ontario
1 Bedroom + Den Condo with Amazing Views at DUO 2 Condos-- Welcome to your new home in the sky! This bright and modern 1 Bedroom + Den, 1 Bathroom condo offers 595 sq. ft. of open living space on the 18th floor perfect for relaxing or entertaining. Step out onto your private balcony and soak in the view!The unit comes fully loaded with energy-efficient, 5-star appliances, an integrated dishwasher, sleek soft-close cabinets, in-suite laundry, and floor-to-ceiling windows (with coverings included). You'll also have your own parking spot and storage locker no extra hassle.Living here means more than just a great suite. You'll have access to awesome amenities like a top-notch fitness center, a stylish entertainment lounge, and a multi-purpose space for whatever you need.Ready to check it out? See why DUO 2 Condos could be your perfect next home. (id:55499)
Royal LePage Vision Realty
72 Swennen Drive
Brampton (Brampton North), Ontario
Spacious 2-Storey Detached Home for Lease Entire Property! Welcome to This Beautiful 2-Storey Detached Home Located In a Family-Friendly Neighbourhood. This Entire Property Is Available For Lease, And Offers a Perfect Blend of Comfort, And Convenience. Features Include 3+1 Bedrooms & 3 Washrooms. Finished Basement with Kitchen And Separate Entrance, Bright, Sun-Filled Rooms with Hardwood Flooring, Large Backyard Ideal For Relaxing or Enjoying Weekend BBQS. Conveniently Located Close to Schools, Shopping Malls, Hospital, Highway 410...and Much More! This Is a Great Opportunity For Families Looking For a Spacious, and Well-Connected Place to Call Home. (id:55499)
RE/MAX Community Realty Inc.
1553 Wembury Road
Mississauga (Lorne Park), Ontario
Welcome to this rarely offered home in one of the most sought after areas in Ontario. This meticulously maintained home is soaked in sunlight. Opportunity for all investors and families looking to break into the Lorne Park area. Basement offers a 4th bedroom, Family Rm w/Fireplace & Laundry Rm. Attached Garage w/Rm For Lift. Renovate or build new and start making memories with your family. **EXTRAS** Sought after Lorne Park School District, Appleby College & UofT Mississauga Campus. Minutes to QEW or the Lake. Mississauga Golf & Country Club & Glen Abbey. Tons of Trails & Parks (id:55499)
New Era Real Estate
51 - 70 Plains Road W
Burlington (Bayview), Ontario
Welcome to this beautiful 2-bedroom, 2-bathroom Aldershot gem offering 1,182 sq ft of thoughtfully designed living space, right in the heart of South Burlington. This turnkey home is ideal for professionals, first-time buyers, or downsizers looking for low-maintenance living without sacrificing comfort, location, or lifestyle. Perfectly situated just steps from a wide variety of amenities including shopping, restaurants, and cafes, and only mins to Burlington's stunning waterfront, marina and Royal Botanical Gardens, this is city living at its finest with a community feel. Step inside to a welcoming foyer, along with a convenient 2-pc powder room. Upstairs, the second floor unfolds into a bright, open-concept living space that's perfect for everyday living and entertaining. Hardwood flooring adds warmth, while the renovated kitchen impresses with quartz countertops, quartz waterfall island, chic tile backsplash, under-cabinet lighting, and stainless steel appliances. The eat-in layout allows for casual dining, while the generous living room provides a relaxing atmosphere, complete with a walkout to a private balcony ideal for hosting or simply relaxing outdoors. The third floor features durable laminate flooring and two spacious bedrooms. The primary bedroom is light-filled, with two windows and a large closet. The second bedroom offers great flexibility - perfect for guests, a home office, or a nursery and features its own walkout to a separate private balcony, giving everyone their own space to unwind. A modern 4-pc main bathroom completes the upper level. This well-maintained complex includes visitor parking and allows BBQs, making it both functional and community-friendly. One designated parking space is included. With an unbeatable location, quick highway access, modern finishes, and generous living space across three levels, this townhome offers the perfect blend of lifestyle and practicality. Just move in and enjoy everything Burlington has to offer! (id:55499)
Royal LePage Burloak Real Estate Services
1502 - 4677 Glen Erin Drive E
Mississauga (Central Erin Mills), Ontario
Balcony Condo Centrally Located in the Prestigious Neighbourhood of Central Erin Mills. Under 5 Years Old, Across Erin Mills Town Centre, Top Rated Schools (John Fraser, St Gonzega), Credit Valley Hospital, UTM & Much More. The Unit has 2 Bedrooms + Den With Floor To Ceiling Windows with Ample Light Coming In. It Includes 2 Full Baths and a Beautiful Large Balcony Facing NE- Great Place For a Professional Couple Working From Home or a Small Family. Laminate Flooring Throughout, Porcelain Floor Tiles in Bathrooms, 1 Parking + 1 Locker. GREAT LAYOUT! (id:55499)
Century 21 Skylark Real Estate Ltd.
159 - 1575 Lakeshore Road W
Mississauga (Clarkson), Ontario
Rare Outdoor Terrace Unit At The Highly Desired Craftsman Condos! 1 Bedroom Suite Nestled In Between The Esteemed Lorne Park And Clarkson Village Is A Quiet Community Steps From Jack Darling And The Rattray Conservation Area! Rare First Floor Unit With Over 600 Sqft Of Total Living Space And Large Outdoor Terrace W/ 10' Ceilings. Gleaming Wide Plank Flooring T/O & Upgraded Kitchen W/ Modern S/S Appliances & Quartz Counters. Stylish Full Bath & Ensuite Washer And Dryer. Close To All Amenities, Parks & Lake Ontario, Schools, Qew & More! (id:55499)
First Class Realty Inc.
401 B - 2250 Bovaird Drive E
Brampton (Sandringham-Wellington North), Ontario
MEDICAL PROFESSIONAL OFFICE BUILDING *GREEN - CONCEPT* COMMERCIAL OFFICE BUILDING. GEO-THERMAL HEATCONTROL. APPROXIMATELY 100 SF OF OFFICE SPACE-PLUS COMMON AREAS-KITCHENETTE, WASHROOM... LOCATION, LOCATION, NEAR WILLIAM OSLER HOSPITAL, ADJACEMNT TO BUSY PLAZA. GREAT FOR PROFESSIONAL LEGAL SERVICES, AND *OTHER SMALLER OFFICE USE. *can be combined with other available offices; (NO PHYSIO) ALLOWED AS THERE IS A CONVENANT WITHIN THE BUILDING Extras: GROUND FLOOR CONSISTS OF A VARIETY OF SERVICES -- SEMINAR LECTURE HALL, PHARMACY, DRUG STORE, ORTHOPEDICAND PHYSIO CLINIC, JUST TO NAME A FEW! CONVENIENT ELEVATORS AND ACCESS TO UNDERGROUND PARKING, ROOM HAS LAV WATER SERVICE, WINDOWS. (id:55499)
RE/MAX Noblecorp Real Estate
401 C - 2250 Bovaird Drive E
Brampton (Sandringham-Wellington North), Ontario
MEDICAL PROFESSIONAL OFFICE BUILDING *GREEN - CONCEPT* COMMERCIAL OFFICE BUILDING. GEO-THERMAL HEATCONTROL. APPROXIMATELY 100 SF OF OFFICE SPACE-PLUS COMMON AREAS-KITCHENETTE, WASHROOM... LOCATION, LOCATION, NEAR WILLIAM OSLER HOSPITAL, ADJACEMNT TO BUSY PLAZA. GREAT FOR PROFESSIONAL LEGAL SERVICES, AND *OTHER SMALLER OFFICE USE. *can be combined with other available offices; (NO PHYSIO) ALLOWED AS THERE IS A CONVENANT WITHIN THE BUILDING Extras: GROUND FLOOR CONSISTS OF A VARIETY OF SERVICES -- SEMINAR LECTURE HALL, PHARMACY, DRUG STORE, ORTHOPEDICAND PHYSIO CLINIC, JUST TO NAME A FEW! CONVENIENT ELEVATORS AND ACCESS TO UNDERGROUND PARKING, ROOM HAS LAV WATER SERVICE, WINDOWS. (id:55499)
RE/MAX Noblecorp Real Estate
298 Keele Street
Toronto (Junction Area), Ontario
A true showstopper! Luxury living at its finest in this newly built, modern Victorian-style home in the sought-after Junction/High Park neighborhood. The main floor boasts a stunning stone fireplace, 7" hardwood floors, coffered ceilings, and elegant lighting. The gourmet kitchen features a center island, full-height cabinetry, and built-in Miele appliances, flowing seamlessly into the dining and family rooms, which open to a Trex composite deck. The second floor offers a primary suite with a private office, stone fireplace, 5-piece ensuite, walk-in closet, and balcony. The third floor includes two bedrooms, a den, laundry closet, and a 3-piece bath. Additional highlights include a fully interlocked driveway, stone elevation, and an open-concept main floor with premium finishes. The finished basement adds a recreation room, bedroom, 3-piece bath, second laundry, and above-grade windows. Combining elegance and functionality, this home offers unmatched comfort and style. **EXTRAS** Appraisal Report and City Inspection Approval Report available upon request, providing added confidence and transparency for prospective buyers. (id:55499)
Exp Realty
605 - 3200 William Coltson Avenue
Oakville (Jm Joshua Meadows), Ontario
Superb 1 Bedroom Plus Den Condo Unit at Upper West Side Condos. One of largest 1 bed room plus dens at 695 sq feet. Very spacious open concept floorplan. Large Seperate Den. Bedroom features a walk-in closet. Ideal Location! Close to Sheridan college, 407,403, Oakville Hospital. Many amenities including grocery shopping which is walking distance from the building. Building amenities include gym/fitness centre, concierge, Party room, Rooftop terrace. One parking and locker included in rent. Stainless Steel Appliances. Washer andDryer. Smart Connect, keyless entry. Digital Parcel Locker. Occupancy date flexible. Students welcome (id:55499)
Orion Realty Corporation
(Room 1) - 545 Kennedy Circle W
Milton (Cb Cobban), Ontario
Beautiful, spacious, and tastefully upgraded 4-bedroom / 3-washroom detached home located in the newer and highly sought-after Cobban community in South/Central Milton. Steps to schools, parks, trails, rec centres, public transit, Milton District Hospital, Metro, shopping, restaurants, and stunning escarpment views. Minutes to GO Station, major roads, and Hwy 407. One Fully Furnished private bedroom is available for rent bright and clean. $1,100/month - All-inclusive (no extra payments for utilities). Hi-speed internet included. 1 above-ground parking spot available. Room comes with lock & key. Shared laundry and access to common areas/appliances. Quiet and respectful live-in owner. Tenants carefully screened for a peaceful living environment. This is a furnished, clean, comfortable, and move-in-ready space you'll be proud to call home. (id:55499)
Sutton Group Quantum Realty Inc.
25 Hay Avenue
Toronto (Mimico), Ontario
Welcome to 25 Hay, a charming bungalow in the heart of desirable Mimico! This cozy, south-facing home features three bedrooms and two full bathrooms on the main floor, making it perfect for families or those seeking extra space. As you step inside, you'll be greeted by an inviting open-concept living and dining area with wood floors throughout. The spacious primary bedroom offers double closets and large windows overlooking the backyard. The updated kitchen (2021) boasts quartz countertops and stainless steel appliances. Other recent updates include a new roof (2020), insulation (2023), kitchen counters (2020), and a sump pump (2020). Families will appreciate being within the catchment areas for George R. Gauld Jr. School and John English (French Immersion) School. Enjoy the vibrant local amenities, including Mimico Village, San Remo Bakery, Revolver Pizza, Jimmy's Coffee, Mimico Medical, Mildenhall Montessori, and much more! For outdoor enthusiasts, the nearby lake and walking trails offer endless opportunities for recreation. Plus, this prime location is just a 5-minute walk to Mimico GO Station, providing easy access to downtown and the airport in 10-15 minutes, with the Gardiner Expressway just 2 minutes away. Dont miss your chance to make this delightful bungalow your new home! (id:55499)
Rc Best Choice Realty Corp
401 A - 2250 Bovaird Drive E
Brampton (Sandringham-Wellington), Ontario
MEDICAL PROFESSIONAL OFFICE BUILDING *GREEN - CONCEPT* COMMERCIAL OFFICE BUILDING. GEO-THERMAL HEATCONTROL. APPROXIMATELY 100 SF OF OFFICE SPACE-PLUS COMMON AREAS-KITCHENETTE, WASHROOM... LOCATION, LOCATION, NEAR WILLIAM OSLER HOSPITAL, ADJACEMNT TO BUSY PLAZA. GREAT FOR PROFESSIONAL LEGAL SERVICES, AND *OTHER SMALLER OFFICE USE. *can be combined with other available offices; (NO PHYSIO) ALLOWED AS THERE IS A CONVENANT WITHIN THE BUILDING Extras: GROUND FLOOR CONSISTS OF A VARIETY OF SERVICES -- SEMINAR LECTURE HALL, PHARMACY, DRUG STORE, ORTHOPEDICAND PHYSIO CLINIC, JUST TO NAME A FEW! CONVENIENT ELEVATORS AND ACCESS TO UNDERGROUND PARKING, ROOM HAS LAV WATER SERVICE, WINDOWS. (id:55499)
RE/MAX Noblecorp Real Estate
3101 - 36 Elm Drive W
Mississauga (City Centre), Ontario
Beautiful sun-filled 2 Bedroom 2 washroom condo in An Amazing Location in The Hear of Mississauga. Spacious Unit with Updated Quartz Counter Tops, High 9 Foot Ceilings and Large Windows for Tons of Natural Light. Laminate Flooring Throughout, With Brand New Appliances, Walking Distance to Square One, New Lrt Line, One Minute to The Highway & Transit. Ymca, Central Library, Public Transportation & Shopping Nearby. 24/7 Concierge Service. This Is A Must See! (id:55499)
RE/MAX West Realty Inc.
4199 Gayling Gardens
Mississauga (Erin Mills), Ontario
A perfect family home in one of the most desirable pockets in Erin Mills! Situated on a desirable corner lot/ one of the largest lots in the area - *58 x 120 feet with expansive 65 feet at the rear!* Beautifully updated, charming, meticulously clean and maintained 4 bedroom home! This home features a very functional layout. The main level includes a large living/dining room, separate from the kitchen, enclosed front entry, convenient powder room and interior access to the garage. The kitchen features a walkout to the large covered deck (perfect for entertaining!) which overlooks the expansive backyard featuring additional stone patio, mature tress, custom garden shed, playhouse, and more! *An entertainer's delight/kid paradise - A must see!* The lower level features a rec room, large laundry room, fully renovated washroom with shower, plus a ton of storage space - simply ideal! Home has been freshly painted. Move in and enjoy! Don't miss out - take the virtual tour! Prime location, family friendly neighbourhood and excellent community! Steps to walking/cycling trails, multiple parks, top-rated schools, nearby plazas - all of the shops and amenities you need! Close to transit, quick access to highways, hospital. Walk to Life Time Athletic Club and much more! (id:55499)
RE/MAX Professionals Inc.
415 - 1410 Dupont Street
Toronto (Dovercourt-Wallace Emerson-Junction), Ontario
Bright. Spacious. Unique. Urban Loft Living At Its Best In The Heart Of The Junction. Welcome To A Truly Exceptional Loft That Perfectly Blends Function, Comfort, And Modern Design Right In One Of Torontos Most Vibrant Neighbourhoods. This Sun-Filled, One-Of-A-Kind Home Features Soaring Vaulted Ceilings, Exposed Ductwork, And A Skylight That Bathes The Space In Natural Light From Above. Airy And Expansive, The Open-Concept Living And Dining Area Flows Effortlessly, Creating The Ideal Backdrop For Entertaining Or Unwinding. Floor-To-Ceiling Glass Doors And Skylight Enhance The Bright, Contemporary Feel, While The Private South-FacingTerrace Offers A Quiet Retreat With No Neighbours Above Perfect For Morning Yoga, A Mid-Afternoon Coffee, Or Cocktails Under The Stars. The Generously Sized Bedroom Includes A Large Walk-In Closet, Providing Both Comfort And Exceptional Storage. Set In A Quiet, Pet-Friendly Building With Low Maintenance Fees, This Unit Also Boasts Unmatched Convenience. Enjoy Premium Amenities Right On Your Floor, Including A Fully Equipped Gym, Yoga Studio, PartyRoom, Billiards Lounge, And Theatre. The Building Also Features A Rooftop Garden, Concierge Service, Visitor Parking, And Direct Access To Food Basics, Shoppers Drug Mart, And TTC Transit Right Outside Your Door With Bloor West, Parks, Pubs, Restaurants, And Trendy Junction Boutiques Just Steps Away, This Is More Than A Home Its A Lifestyle. (id:55499)
Sage Real Estate Limited
6085 Starfield Crescent
Mississauga (Meadowvale), Ontario
Welcome to this beautifully updated home nestled in the heart of Meadowvale community. This gem is located on a premium wide lot and features a warm and inviting floor plan, starting with the large combined Living and Dining rooms that provide ample space for relaxing or entertaining. At the heart of the home is a beautifully renovated chef's dream kitchen that's thoughtfully designed with built-in appliances, under-cabinet lighting, elegant glass cabinetry, a dedicated pantry, pot drawers, and a convenient water filtration system. The ground floor family room is anchored by a cozy fireplace and stone feature wall and provides direct walk-out access to a large deck and over-sized backyard. The upper level features a spacious primary bedroom complete with W/I closet, plus two additional spacious bedrooms and a spa-inspired main bath outfitted with double sinks, a glass-enclosed shower and a modern claw-foot tub. The lower levels offer a generous recreation room with sound proof insulated walls, a 3-piece bathroom and a versatile bonus room that can easily be transformed into a home office or additional bedroom making it ideal for in-law or rental potential. The property widens at the back and features a tranquil Koi pond, a huge family-sized deck, garden area plus two storage sheds. With thoughtful upgrades and a versatile layout, this home is perfect for any growing family, multi-generational living or a savvy investor. Some Virtually Staged Photos. (id:55499)
RE/MAX West Realty Inc.




