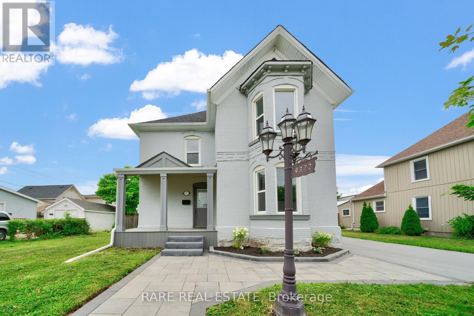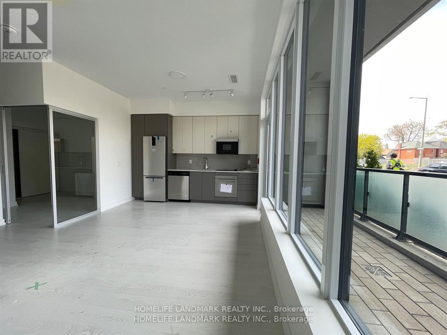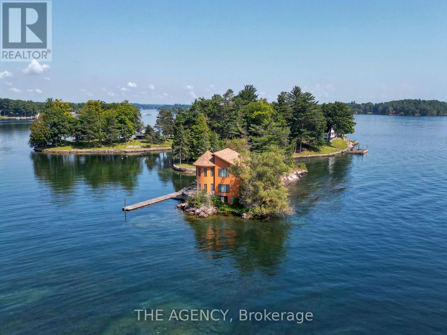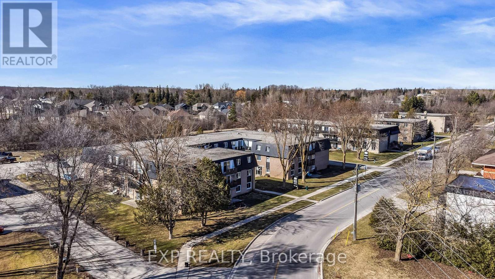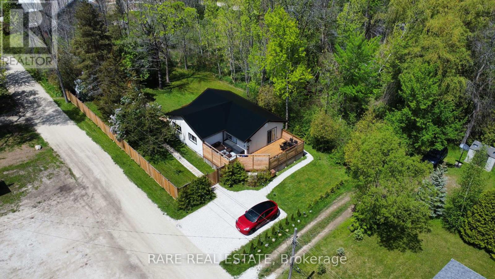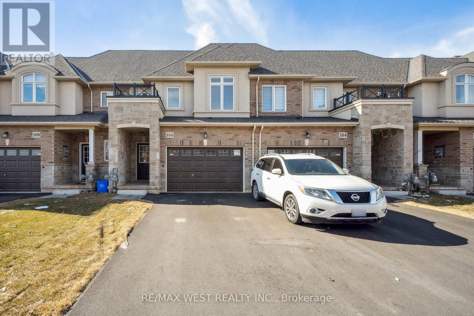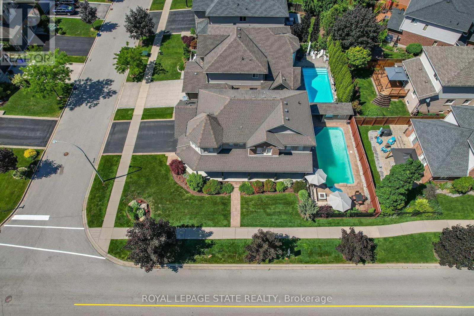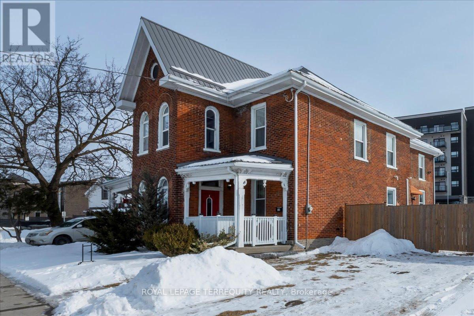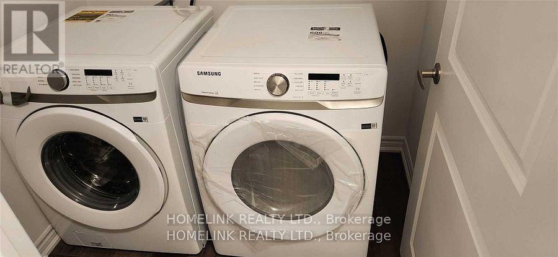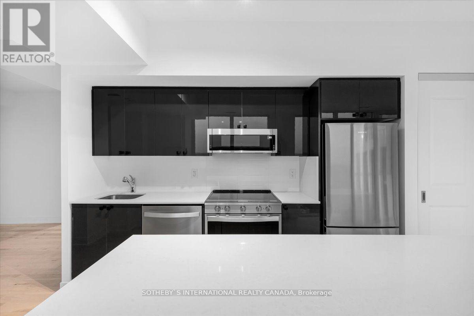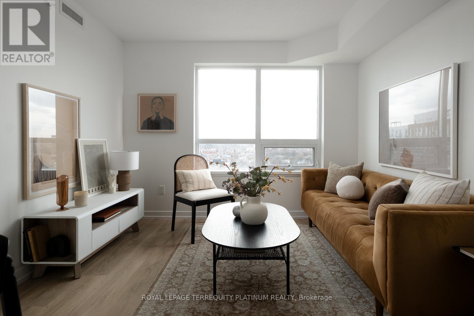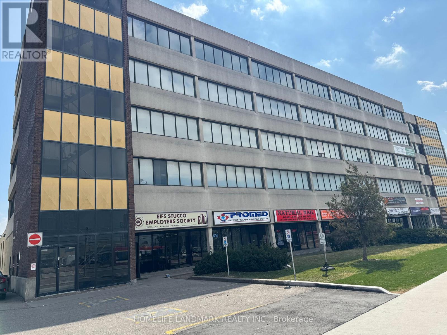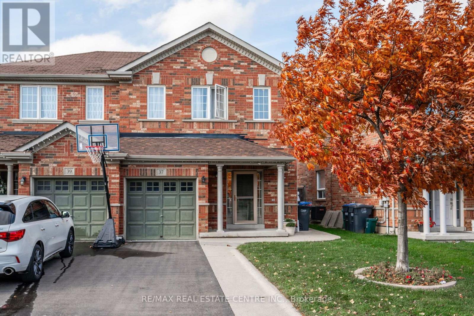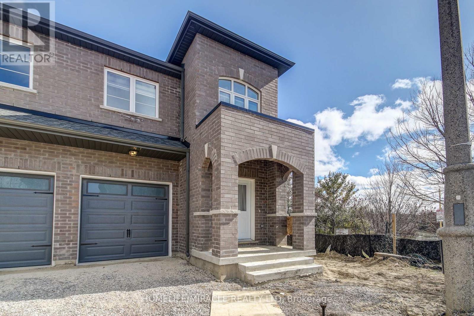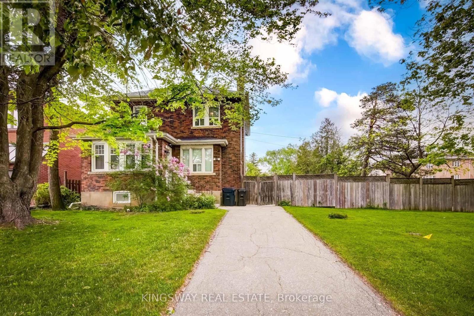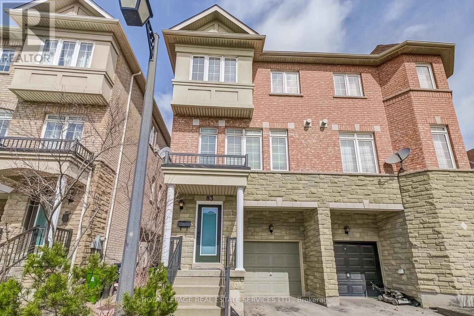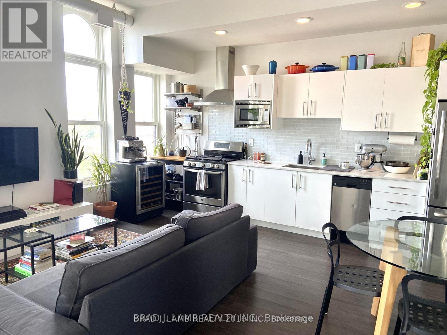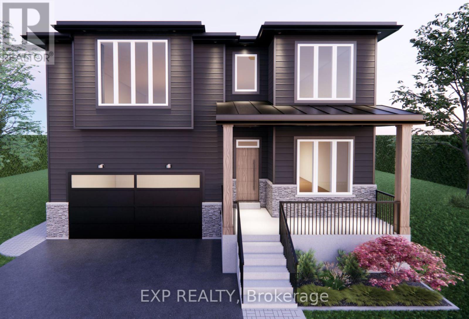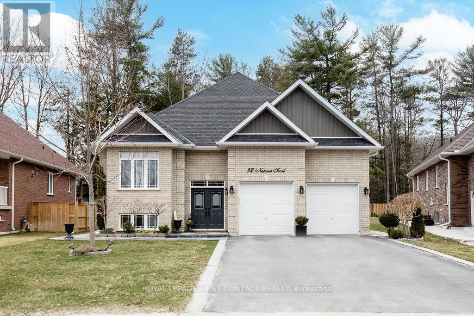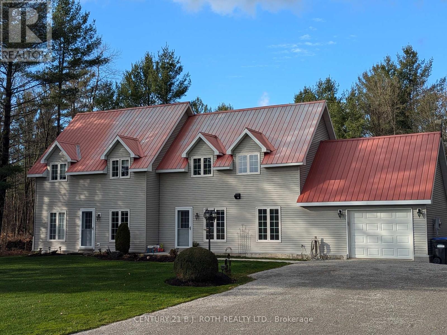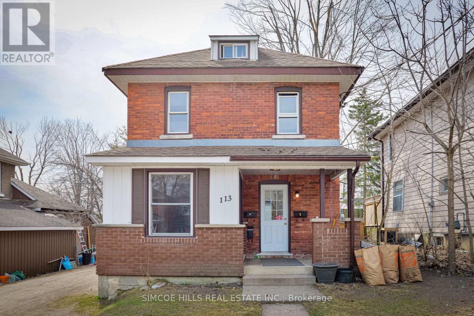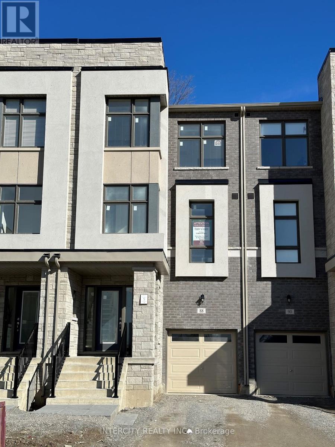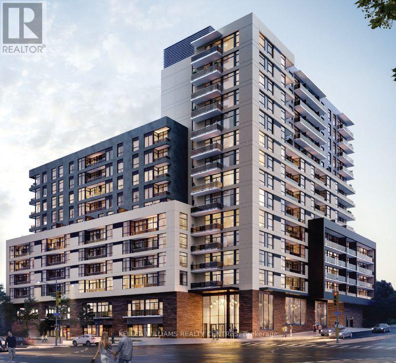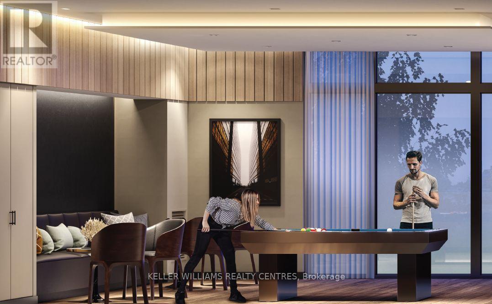18 Peter Street
Amaranth, Ontario
Welcome to 18 Peter Street, nestled in the vibrant community of Amaranth, within the charming hamlet of Waldemar! This stunning family home has recently undergone significant updates, including a major addition to the side and back that was completed in 2024. As you step inside, you're greeted by a spacious foyer that opens to a convenient laundry room and a stylish 2-piece powder room. The expansive open-concept living and dining area is perfect for entertaining, featuring a cozy gas fireplace, elegant pot lights, and so much more. The gourmet chefs kitchen is truly a show stopper, boasting an impressive8-foot island topped with exquisite quartz countertops and custom cabinetry. Equipped with brand new KitchenAid stainless steel appliances (2024), an undermount sink, timeless backsplash, and a walk-in pantry, this kitchen is a culinary dream come true! The large and bright primary bedroom offers dual closets and a luxurious ensuite that features a stunning glass walk-in shower, a toilet, heated floors, and a double vanity. Two additional bedrooms and a newly renovated main bath complete the upper level, providing ample space for family and guests. The basement is mostly finished, providing extra living space along with a generous 350 square foot crawl space dedicated to all your storage needs. Step outside to the amazing backyard, which is fenced on three-quarters of the perimeter and is equipped with a professionally installed invisible dog fence system. This outdoor oasis is perfect for cozy campfires and enjoying breathtaking sunsets. Don't miss this incredible opportunity to call18 Peter Street your home! (id:55499)
Royal LePage Rcr Realty
1504 - 10 Park Lawn Road
Toronto (Mimico), Ontario
Welcome to your fully upgraded 2-bedroom, 2-bathroom condo in the sought-after Westlake Encore building, perfectly nestled in the heart of the Mimico waterfront community. This stunning suite combines modern elegance with unmatched views and top-tier amenitiesperfect for anyone seeking a stylish, move-in-ready home with nature and convenience at their doorstep.Key Features & Recent Upgrades:Freshly painted throughout(2024) The entire unit has been professionally repaintedBrand new flooring(2024) Sleek, modern finish from top to bottomUpgraded lighting Bright, efficient, and stylishNew plumbing fixtures and faucetsFully finished balcony Ideal for outdoor lounging and entertaining Custom roller shades(2024) installed on all windows9 ceilings Adding volume and light to every roomPermanent, unobstructed views of the ravine and greeneryno future construction in sightPartial lake view from balconyWatch the Toronto Air Show every year from your own living roomBuilding Amenities Include:Sky-level fitness centre with lake & city viewsOutdoor pool and BBQ area on the 8th floorSauna Party room with stunning lake and skyline viewsSport lounge, media room, and study/board roomsGolf simulator room, Squash courtCraft room, kids playroom, and outdoor playgroundOn-site dog parkGuest suites, visitor parking, and 24/7 conciergePrime Location Everything at Your Fingertips:2-minute walk to Humber Bay Park and waterfront trails2-minute walk to Metro, Shoppers Drug Mart, Sunset Grill, TD Bank, and ScotiabankDirect access to TTC & GO Transit, and easy highway accessSteps from restaurants, cafes, and local boutiquesBonus: All listing photos are recent, capturing the exact current condition of this meticulously maintained unit.This is more than a condoits a lifestyle upgrade (id:55499)
Homelife/bayview Realty Inc.
4372 Ontario Street
Lincoln (Beamsville), Ontario
Welcome To This Beautiful 2-Storey, Newly Renovated Victorian Century Home. The 66'x 165'Lot Is Surrounded By Mature Trees Spacious Enough To Accommodate A Garden, Inground Pool Or Kids Playhouse. This Property Is Walking Distance To Downtown Main Street & Amenities. Featuring A Side Entrance/ Walk Out Mudroom To The Main Floor, Open Concept Layout. Brand New Vinyl Flooring Throughout The Home Including Bedrooms, Ceramic Tiles In The Bathrooms, Berber Carpet On The Staircase And A Modern Touch Of Freshly Coated Paint Throughout. Bedroom On The Main Floor Can Be Converted To An Office Space. New Shingle Roof In 2022. Don't Miss This Incredible Opportunity! (id:55499)
Rare Real Estate
15 Elford Crescent
Hamilton (Vincent), Ontario
Sun-filled, spacious, and perfectly located - this 4-bedroom, 2-bathroom semi-detached home in Hamiltons sought-after Red Hill Valley has it all. With two oversized living rooms, brand new solid oak stairs and modern railing, original hardwood floors and south-facing windows that flood the home with natural light, theres space for the whole family to thrive. The updated eat-in kitchen features quartz countertops with plenty of prep space for family dinners, stainless steel appliances, built-in wine rack, and two floor-to-ceiling pantry closets - plus direct walkout access to a massive patio and BBQ area, perfect for summer entertaining. The private backyard offers an ideal space for gardening, complete with direct power to the shed ready to become your future workshop or outdoor TV hangout. Downstairs, the freshly painted basement offers a great movie ready family room, alongside a spacious laundry and storage room with potential for a third bathroom or home gym. A convenient side door provides easy access to the driveway - perfect for unloading groceries or sports gear while keeping your front entry clean and guest-ready. Also ideal for those looking to create two separate living spaces. This direct access to the basement opens the door to building an in-law suite or secondary unit to help keep loved ones close or drastically reduce your living expenses! Upstairs, you'll find ample space for a growing family with four large bedrooms, any one of them, perfect for a large home office. Also, a beautifully updated 4-piece bath with deep soaker tub and new modern fixtures. Steps from the Redhill Valley Trail, great schools, shopping, restaurants, and local sporting venues. RSA (id:55499)
RE/MAX Escarpment Realty Inc.
6667 Cropp Street
Niagara Falls, Ontario
Beautiful freehold 2 story townhome with modern contemporary exterior, 1638 sq ft., 3 Bedroom, loft area, 2.5 bath 9" ceilings on the main floor, modern kitchen, very functional layout and open concept living area. Hardwood in family room (id:55499)
Coldwell Banker Realty In Motion
118 - 1 Redfern Avenue
Hamilton (Mountview), Ontario
Welcome to the lifestyle you have been waiting for! Scenic Trails Condo is a highly sought-after location of Hamilton West Mountain Brow, a uniquely designed building for those looking for luxury living with a suburban feel. This condo has incredible amenities for its residents, including a full fitness centre, party room with covered outdoor lounge nicknamed the cave, games room, fire & ice themed courtyards, theatre room, and temperature-controlled wine room with individual lockers, and a doggie wash! Inside the open concept layout includes a spacious living area, kitchen with island, quartz countertops, stunning glass backsplash, and stainless steel appliances, a large principle bedroom, and a second bedroom that is generous in space. The 3-piece bathroom includes a floor-to-ceiling glass shower enclosure and in-suite laundry. Pets are restricted as per the condo by-laws. Limit of one pet, no greater than 25 pounds. You will not find another unit like this one! (id:55499)
RE/MAX Escarpment Realty Inc.
103 - 415 Main Street W
Hamilton (Kirkendall), Ontario
welcome to this 1 bedroom, 1 washroom boutique condo! Excellent location, close to McMaster university, downtown, grocery shopping, Tim Hortons, restaurants, food markets. Local transit stop right outside the door. Go station around the corner. 9 ft ceiling, open concept living area w/o to patio, Modern Kitchen, S/S Appliances. The building's enviable amenities incl dog-washing station, community garden, rooftop terrace w/ study rooms, private dining area & party room. Also on the rooftop, find shaded outdoor seating & gym (id:55499)
Homelife Landmark Realty Inc.
222201 St Mary's Island
Alexandria Bay, Ontario
This one-of-a-kind property offers unparalleled 360-degree water views from every room, making it the perfect escape for those seeking serenity, adventure, and natural beauty. This island escape is a short flight from NYC and accessible only by boat or seaplane. The fixed and floating dock accommodates vessels of many sizes, while the home is perched at the edge of the island to maximize garden space. Surrounded by the pristine waters of the St. Lawrence River, this property is a haven for outdoor enthusiasts. Enjoy kayaking, canoeing, boating, fishing, and wildlife spotting right from your doorstep. With no road access and only reachable by boat, you'll experience complete privacy and seclusion. The property boasts a spacious 3-bedroom, 2-bathroom home designed for comfort and modern living. The main floor features an open-plan kitchen, living, and dining area, ideal for entertaining and enjoying breathtaking views of the surrounding waters. The wrap-around porch is accessible from each room via large glass sliding doors. The guest bedrooms are also located on this floor and serviced by a full bathroom. Upstairs is the primary bedroom suite with sweeping views, including from a jetted tub. A bonus loft with cathedral ceilings provides additional living space, a quiet nook for relaxation, and the opportunity for additional bedrooms as needed. Despite its remote feel, the island is fully connected to reliable grid power via an underwater power line and has an endless supply of freshwater directly from the river, making it both convenient and sustainable. The water levels are strategically maintained and controlled through a series of precision hydraulic dams, ensuring protection in an ever-changing climate. High-speed wireless internet is also available. Whether you're looking for a private getaway or a unique investment opportunity, this island offers a blend of luxury, tranquility, and adventure in one of the most beautiful locations in the northeast. PRICE IN USD (id:55499)
The Agency
104 - 601 Barber Avenue N
North Perth (Listowel), Ontario
Attention Investors,First Time Home Buyers!!Or Is It Time To Downsize? This Well Maintained Beauty Could Be Yours!It Will Go Fast So Hurry!!!Great Area Surrounded By Nature. This Beauty Is Nestled In A Quiet Area Surounded By Established Detatched Homes As Well As New Homes.The Rent For This Type Of Unit Is Projected At $1525.00/Month. Perfect Time Is Now For This Amazing Deal! (id:55499)
Exp Realty
162 Blue Mountain Drive
Blue Mountains, Ontario
All-Season Retreat! Tucked away in the heart of The Blue Mountains, this stunning property offers the perfect blend of tranquility and adventure. With private beach access, step onto the soft, sandy shores of Georgian Bay and embrace breathtaking waterfront views. The Georgian Trail, stretching 40 km, is just moments away, inviting you to explore natures beauty by foot, bike, or even cross-country skiing in the winter. The ski lifts are within easy reach, making winter escapes effortless.Indulge in pure relaxation with a full spa experience - unwind in the sauna, soak in the hot tub, and rejuvenate in the refreshing cold plunge. Whether it's a peaceful retreat or an active getaway, this home is designed for every season, offering a lifestyle of comfort and adventure. Roof (2024), Spa (2024), Shed (2024). EV charging outlet on-site. All indoor and outdoor furniture is included ready to move in. Spectacular location, waiting to be discovered. (id:55499)
Rare Real Estate
81 Colbourne Street
Hamilton (Central), Ontario
Welcome to 81 Colbourne Street - a beautifully renovated raised bungalow multi-family home in the heart of Central Hamilton, offering an ideal blend of modern living and income-generating potential. This turn-key multi-family property spans approximately 1,200 square feet above grade and features two self-contained units, each with its own separate entrance, ensuite laundry, and stylish upgrades throughout. The upper-level unit boasts 3 bedrooms and a 4-piece bath, while the lower-level suite offers 2 bedrooms and a 4-piece bath - both designed with oversized windows that flood the spaces with natural light. As a raised bungalow, the lower unit enjoys full ceiling height, making it feel open and bright. Renovated in the last three years, both suites are outfitted with vinyl plank flooring, quartz countertops, subway tile backsplashes, and stainless steel appliances - ensuring contemporary appeal for both owners and tenants alike. Situated on a quiet, tree-lined street with a 30 x 120 ft lot, this home is just minutes from James Streets vibrant shops, dining, and cafes, as well as transit, schools, and all that Central Hamilton has to offer. (id:55499)
Exp Realty
106 Pinot Crescent
Hamilton (Winona), Ontario
This beautifully designed 3-bedroom townhome is located in a family-friendly neighborhood with quick access to the highway. The modern home features a spacious living and dining area with an open-concept main floor, elegant 9-foot ceilings, and plenty of natural light. The stylish kitchen includes a pantry for extra storage, while the luxury living room offers the perfect space for entertaining. Upstairs, the primary bedroom boasts a 3-piece ensuite, and the convenience of second-floor laundry makes daily chores a breeze. The 1.5-car garage provides ample parking and storage.Ideally situated close to schools, transit, shopping malls, Costco, and just minutes from the QEW, this home offers both comfort and convenience. (id:55499)
RE/MAX West Realty Inc.
2 Hewitt Drive
Grimsby (Grimsby East), Ontario
EXECUTIVE HOME WITH NIAGARA ESCARPMENT VIEWS AND INGROUND POOL This beautiful Dorchester Estates home has the loveliest curb appeal and offers over 3200 square feet of finished living space with 4 bedrooms, 2 full bathrooms, 2 half bathrooms sitting on a large corner lot in one of Grimsby's most sought-after neighbourhoods. Come home everyday to your picturesque wrap around front porch and beautifully manicured grounds. Step into the bright open concept main floor featuring a large office with custom built in cabinetry and desks, a large formal dining area, and a cozy family room with gas fireplace, all open to the large eat-in kitchen with ample cabinetry, breakfast bar, quartz countertops, and Stainless Steel appliances. Two large patio doors lead to your dream backyard where you will fall in love with the heated inground pool, gazebo with 2-piece bathroom and large concrete entertaining area all with views of the Niagara Escarpment. Back inside and upstairs the sunlit primary bedroom is enormous and offers a large area to lounge or would make a great home office, walk-in closet and 5-piece ensuite bathroom with double sinks, glass shower and soaker tub. 3 additional bedrooms share a 4-piece bathroom. The basement has a large recreation room, a 2-piece bathroom, storage room and over 300 square feet of cold room storage! Additional features include a rare Energy Star certification, rough in for Smart Home Audio system, and great location across the street from the park and close to YMCA, West Niagara Secondary School, new West Lincoln Memorial Hospital and the QEW. (id:55499)
Royal LePage State Realty
505 Sandhamn Private
Ottawa, Ontario
Low-maintenance, spacious and well-laid out 3-bed 3-bath condo townhome backing onto private landscaped courtyard with mature trees. Features open main floor leading to new deck (2022) and patioed garden oasis, perfect for entertaining or keeping an eye on the kids. Oversized primary bedroom with two-piece ensuite and walk-in closet large enough for shower or hot tub conversion. Hardwood stairs, tiled kitchen and bathrooms. Bright finished basement with powder room and cold storage cantina. Attached garage. Upgrades: water heater (2022), toilets (2020), upstairs floors (2019), high efficiency furnace (2014), front door (2018), roof (2016), windows (2012), driveway (2015). Affordable heat and hydro; water included in condo fees. Pets allowed. Greenboro is the perfect, walkable blend of urban amenities and suburban greenspaces, with great restaurants, cafes, grocery, and shopping. Schools, daycares, and community centres easily accessed by foot (or bike) via broad, treed paths linking parks and playgrounds. Nature trails nearby. Going out is just as easy as staying local when you can jump on the O-Train at South Keys to head downtown, to university or to the airport. Surprisingly central, quick access to the airport parkway and the 417. Why pay for someone elses reno? Move in and enjoy this well-maintained and recently painted space while you create the forever home of your dreams. [Please note: photos are recent but not current.] *For Additional Property Details Click The Brochure Icon Below* (id:55499)
Ici Source Real Asset Services Inc.
126 Glenrock Road
West Nipissing (Sturgeon Falls), Ontario
Waterfront! Sandy Beach! Private! Gorgeous Open Concept 3 Bedroom One Floor Home On A Beautiful 1.45 Acre Lake Front Property Located In A Sheltered Bay On Lake Nipissing With 205 Feet Of Lake Frontage! A Large Covered Patio Entry Lets You Enjoy All Weather & All Seasons! This Spacious Home Features A Sunken Living Room, French Doors To An Awesome Sunroom. Lots Of Cupboards & Breakfast Bar In The Kitchen With A Walkout To The Patio, Dining Room Overlooks The Living Room & All With Great Views Of The Lake! 3 Bedrooms, 4 Pc Bath, Laundry Tucked In The Closet Off The Kitchen. Shelving In The Crawl Space For Added Storage. Bright South East Exposure Offers Amazing Views! 3 Garages! 24X34, 21X34 & A 16X26 Garage Is Currently Divided Between Workshop/Storage & A Guest Bunkie! Surrounded By Cedars For Privacy! Many Magnificent Mature Trees! A Fire Pit At The Water! A Dock For Your Boat! Summer & Winter Waterfront Recreation At Your Doorstep! Fishing! Snowshoeing, Snowmobiling... Year Round Country Living! A Retreat! A Great Location! Just A Short Drive To All Amenities In Sturgeon Falls! Easy Commute To North Bay Or Sudbury! Only 4 Hrs To Toronto Or Ottawa! (id:55499)
Right At Home Realty
125 Station Street
Belleville (Belleville Ward), Ontario
Gorgeously renovated 1755 sq ft. 4 bedroom semi-detached 2 storey home with original old world charm- high baseboards, high ceilings, arched hallway entrances, huge solid brick construction, metal roof, updated windows, forced air gas furnace, central air, covered front porch- Bonus is the huge double lot!!- potential for development in the future. Zoned R4 and numerous commercial buildings in the vicinity. Great property that can be comfortable as your principle residence or as an investment. Close to downtown Belleville. Newer hardwood floors, electrical panel, heating system, renovated bathrooms. Large fenced yard with double entrance gates that can potentially see an additional Coach House installation. Lot size is 80 ft x 140 ft!!!!. Conveniently located a short walk to restaurants and shops in the Downtown District of Belleville, the Via station and offering easy access to 401 highway. Across the street from Memorial Park and the Belleville Cenotaph. Short distance to the CAA Arena and the Moira River water system. Cross the Norris Whitney Bridge to the South and enter fabulous Prince Edward County with it's famous vineyards and beautiful country scenery. The city of Belleville is located on the north shore of the Bay of Quinte. Ideally situated between Toronto and Montreal, and less than one hour from the U.S. border, Belleville truly is at the center of it all. Approximately 57,000 people make Belleville their home and over 200,000 live within 30 minutes of the city. (id:55499)
Royal LePage Terrequity Realty
121 - 61 Soho Street
Hamilton (Stoney Creek Mountain), Ontario
Townhouse 1610 Sf. Available In A Brand New And Peaceful Quite Community, Right At Red Hill Valley Parkway. Close To Highway, Grocery Stores, Restaurants. The Main Floor With Combination Of Living And Dining. Stainless Steel Appliances, Lots Of Cupboard Space And Granite Counters. Breakfast Area Walkout To Deck. Laundry Main Floor. Master Bedroom W/ 3Pc Ensuite And Walk-In Closet. Finished Basement Walkout To (id:55499)
Homelink Realty Ltd.
3012 Keele Street
Toronto (Downsview-Roding-Cfb), Ontario
Attention all this home requires is TLC! Great investment in a Semi-detached house in an unbeatable location! Across the street from Downsview Park development which is an interconnected community which incorporates public transit, walking and cycling trails, in fact with the bus stop at your doorstep. Close to Hwy 401 and Hwy 400 for easy access to commute. Amenity rich area of shopping and restaurants within walking distance. Large backyard and driveway to park two vehicles. The home features 3 bedrooms on the main level with a finished basement that has a separate side entrance. (Seller does not warrant retrofit status of basement.) Great school location with schools like Blaydon Public that offers extended Grade 4 & 5 French Program. Pierre La Porte, St Raphael Catholic and of course easy access to York University. **EXTRAS** Exterior detached garage in as is condition. Seller has a plan for new garage (plan only, not approved) This home can be renovated to the buyer's liking. Not an opportunity to be missed for such a growing location! With further development happening in the Downsview Park (id:55499)
RE/MAX Experts
1201 - 1063 Douglas Mccurdy Comm Circle
Mississauga (Lakeview), Ontario
Welcome to a sophisticated lifestyle in one of Mississauga's most sought-after waterfront communities-Lakeview Village. This meticulously designed 2-bedroom, 3-bathroom suite offers a seamless blend of luxury, comfort, and functionality with unobstructed views and premium finishes throughout. Step inside and be greeted by engineered hardwood flooring that flows throughout the open-concept living space, complemented by floor-to-ceiling windows that flood the suite with natural light and capture stunning vistas of the surrounding landscape. The heart of the home is an upgraded modern kitchena true chefs delight featuring sleek Quartz countertops, brand-new stainless steel appliances, and ample cabinetry for optimal storage. The oversized island with a built-in breakfast bar serves as the perfect spot for casual meals, entertaining, or morning coffee. (id:55499)
Sotheby's International Realty Canada
67 Quarry Edge Drive
Brampton (Brampton North), Ontario
Gorgeous *END-UNIT* *FREEHOLD* 3 Bedroom and 3 Washroom Townhouse for Sale in a Highly Sought After Location! Step into this Beautiful and Well Maintained Townhouse with lots of natural light and open concept main floor layout! Spacious Living and Dining Room with Laminate Flooring Throughout. Spacious Kitchen with moveable Island and Stainless Steel Appliances. Picture-Perfect View Of your Backyard with NO REAR NEIGHBOURS! Beautiful Fully Fenced in Yard landscaped with Brand New Stone Patio! 3 Spacious Bedroom Upstairs with Unique Layout -- Large Primary Bedroom with Walk-In Closet and Ensuite Washroom. All Washrooms Upgraded with Quartz Countertop. Fully Finished Basement With Laminate flooring throughout and Lots of open space to entertain, work from home or additional family room! New Driveway Paved in 2021, Front and Back Landscaped in 2023. Brand New A/C, New Dishwasher, New Carpet on Stairs, New Humidifier and Freshly Painted. Excellent Location: Steps away to large shopping Plaza with Banks, Walmart, Fortinos, Restaurants, Starbucks and so Much More! (id:55499)
RE/MAX Real Estate Centre Inc.
1407 - 1420 Dupont Street
Toronto (Dovercourt-Wallace Emerson-Junction), Ontario
A fusion of fun and function at Fuse! This 1+den feels like the perfect mix of calm comfort and city energy just the right balance if you're looking for a cozy space that still keeps you close to the action. As soon as you walk in, you're greeted by bright windows that let the sunshine pour in and make the whole place feel warm and welcoming. There's a cute little entryway with space to drop your keys, kick off your shoes, and hang up your coat simple, but thoughtful. The open kitchen is clean and modern with white cabinets, granite counters, and full-sized stainless steel appliances. There's plenty of room for a dining table or island or both! The living room is functional and inviting, a space you'll actually want to spend time in. The bedroom is nicely sized with a double closet and sliding doors to the balcony. The view? Seriously dreamy. Wide open skies, a peek at the lake, and those magical west-facing sunsets that never get old. The den is a sweet bonus perfect as a home office, reading nook, or extra storage. Whether you're hosting friends or enjoying a quiet night in, you'll just feel good being here. Best of all? There's nothing to do just move in, get comfy, and start living. The building is packed with perks: gym, theatre, billiards lounge, party room, media/games room, bike storage and a beautiful courtyard. Enjoy 24/7 security, visitor parking, and yes your very own parking spot included. Tucked in the Junction Triangle, you're just steps from trendy eats (Gus Tacos, Sugo), cozy cafes (Balzac's, Hale), and local gems. Groceries and pharmacy? Literally downstairs. Transit is a dream: walk to Lansdowne Station, UP Express, and GO Train and with the new GO Station coming, it's only getting better. Love to walk or bike? It's just off the West Toronto Rail Path. Plus loads of new developments (library, community center, Galleria) bringing even more life and energy to the area. This isn't just a place to stay it's your key to fusing a balanced way of living. (id:55499)
Royal LePage Terrequity Platinum Realty
1315 Finch Avenue W
Toronto (York University Heights), Ontario
Units Available for Lease: 120, 212, 215, 300, 301, 320, 400, 403, 500, 512. Excellent Office space in High Density Building Consist of mix of Good Professional Tenants (Doctors, Lawyers, Accountants, Insurance, Paralegals etc.) Medical/Professional Offices in well maintained 5 Storey Building. On Site Property Management. Ample Parking. Across from Finch W. Subway Station and the upcoming LRT Station. Steps to York University. Easy Access to Hwys 401/407. Large Suite was formerly occupied by Lawyers. Medical practitioners. T.M.I includes HVAC, Water, Hydro & Parking for Tenants. Not in suite Janitorial. Building access Mondays Saturdays 7AM-9PM. Card entry after 9PM. (id:55499)
Homelife Landmark Realty Inc.
2110 - 3525 Kariya Drive
Mississauga (City Centre), Ontario
'THE ELLE' is one of the sought-after condos, located in downtown Mississauga's Square One area, near all amenities, Square One Mall, Public Transit, Go-Bus, Sheridan College, Public Schools, Kariya Garden/Park, Highways 403/410, Restaurants/Bars, and more to explore. This Freshly painted one(1) Bedroom Unit features a Den/Media Nook, Laminate & Ceramic floors, where laid; the Primary Bedroom has a Walk-in Closet; the Living and Dining Rooms are combined to offer that open Concept feeling with its access to an Open Balcony that views the Skyline and a glimpse of the Toronto Downtown and The CN Tower; a Kitchen with Granite counter-top, breakfast bar and double sink, plus an ensuite laundry Washer/Dryer set, and includes an U/G Parking and an U/G Locker Storage.'THE ELLE' condo building offers amenities, such as, 24-Hr Security/Concierge, Indoor Pool, Media/Cinema Room, Library, Gym, Guest Suites, Outdoor Kids Play area, etc. Thank you for viewing this condo unit, and the future awaits you! (id:55499)
RE/MAX Real Estate Centre Inc.
37 Hollingsworth Circle
Brampton (Fletcher's Meadow), Ontario
Welcome to 37 Hollingsworth Circle. This home is located in a prime location of beautiful Brampton. Close to great schools, parks, transit and many local amenities. Upon entry you will find a fantastic open concept main floor boasting a great sized family room, large kitchen and separate dining room area equipped with a walkout to the backyard patio. The main floor also features a 2 piece washroom and convenient access to the 1 car garage. Upstairs there are 3 great sized bedrooms. The primary bedroom is quite large and features its very own 4 piece ensuite and walk in closet. The basement is also completely finished adding a great additional space. Continue outside and you will find a great sized backyard, a perfect spot to entertain with family and friends. It is fully fenced, features an above ground swimming pool and has a concrete patio which extends into a beautiful walkway wrapping right around to the front of the home. This is a great home in a great neighbourhood. Book your tour today! (id:55499)
RE/MAX Real Estate Centre Inc.
411 Jay Crescent
Orangeville, Ontario
Boasting two separate dwellings ! The basement which is currently renting for $1,600 a/month and tenant is willing to stay, the upper floor is currently rented and tenants will vacate May 31. Potential market rent upper is $3000 a / Month. Perfect for the savvy investor looking to add a positive cash flow property to their portfolio or for a first-time buyer looking to plan roots in a family friendly neighbourhood. 1849 Sq feet upper level (as per Mpac) featuring a bright second level family room with gas fireplace, 3 generous size bedrooms with the primary bedroom has a private ensuite bath with soaker tub. A functional and large living dining combination on the mail floor, open concept kitchen with eat in area and walk out to deck. A private and separate laundry rounds up the main level. The above grade walk out basement has a 2nd modern kitchen, bright living space, 4 pc bathroom and a additional bedroom. A second Private laundry in the basement. Close To Trails and Shopping. Walking Distance To Hospital. Minutes To Hwy 10, 9, And Transit. ** This is a linked property.** (id:55499)
RE/MAX Realty Services Inc.
28 Yvonne Drive
Brampton (Fletcher's Meadow), Ontario
This beautifully designed 3-bedroom, 4-bathroom home offers over 1,800 sq ft of modern, functional living space. Each spacious bedroom comes complete with its own private ensuite bathroom, providing the ultimate comfort and convenience for the whole family. Enjoy the open-concept main floor, upper-level laundry, and 2-car parking. The home also features a builder-finished separate entrance to the basement, offering incredible potential for a future second unit or in-law suite ideal for extended family or rental income. Situated in the vibrant Fletchers Meadow community, you're just minutes from schools, community centers, parks, shopping, and public transit. A rare opportunity to own a never-lived-in home with premium upgrades in a prime Brampton location don't miss it! (id:55499)
Homelife/miracle Realty Ltd
428 - 2 Old Mill Drive
Toronto (High Park-Swansea), Ontario
Rare 2 Parking Spots! This beautifully upgraded 1-bedroom plus den (easily used as a second bedroom) is nestled in the heart of prestigious Bloor West Village. Built by the award-winning Tridel (voted Home & Green Builder of the Year), this spacious 641 sq. ft. suite + balcony offers modern finishes and a smart, functional layout. Soaring 9-ft smooth ceilings, hardwood floors, and an open-concept design create a bright, welcoming space. The sleek kitchen features quartz countertops, a stylish tiled backsplash, under-cabinet lighting, and stainless steel appliances. Step onto the north-facing balcony, overlooking peaceful greenery and charming homes offering a quiet retreat away from busy Bloor Street. Enjoy world-class building amenities including a 24-hour concierge, indoor saltwater pool and spa, state-of-the-art fitness center, yoga studio, theatre room, meeting spaces, guest suites, and a rooftop terrace with panoramic skyline views. Just steps to transit, parks, the Humber River, and all the shops and dining in Bloor West Village this is a rare opportunity to own in one of Toronto's most sought-after communities. (id:55499)
Homelife/miracle Realty Ltd
641 - 2450 Old Bronte Road E
Oakville (Wm Westmount), Ontario
Welcome to The Branch Condos in Oakville! Whether you are a young professional or a family this building is suited for you. Situated in an excellent location with just minutes away from Hwy 407, Hwy 403 & QEW, shopping, schools and OTN Hospital. This 2 bedroom, 2 bathroom unit comes with one parking spot and one locker. This brand new building also comes with several great amenities including a gym, indoor pool, yoga room, hot tub, sauna, a party room, outdoor courtyard with BBQs and pet washing station. 24/7 concierge is also on site for your security and convenience. (id:55499)
Century 21 People's Choice Realty Inc.
17 Mulholland Avenue
Toronto (Yorkdale-Glen Park), Ontario
A rare chance to own a premium corner lot in the sought-after Yorkdale/Glen Park neighborhood! Perfectly positioned across from Dane Park, this exceptional property offers endless possibilities, move in and enjoy, expand, serverance, investment property or build a custom dream home. The existing home is well-maintained with classic charm, featuring a fully professionally renovated basement in-law suite with a modern kitchen, sleek bathroom with glass shower, and stylish laminate flooring. Located in a high-demand area, just minutes from Yorkdale Mall, the subway, TTC, top schools, Hwy 401, shopping and dining options. This is an incredible opportunity in a neighborhood surrounded by multi-million-dollar homes. Dont miss out on this property, it is a must-see! (id:55499)
Kingsway Real Estate
83 Ramage Lane
Toronto (Eringate-Centennial-West Deane), Ontario
Welcome to this bright and spacious 3-bedroom freehold townhome in the heart of Centennial Park. Facing south and filled with natural light, it offers nearly 2,000 sq ft of comfortable, move-in-ready living. The main living area features 9 ceilings, a cozy gas fireplace, and a generous dining space. The large kitchen includes a breakfast area and walk-out to a sunny balcony perfect for morning coffee. Upstairs, the primary bedroom includes a 4-piece ensuite and walk-in closet, with two additional bedroom. The ground level has a versatile family room with walk-out to the backyard - ideal as a home office, playroom, or guest space, and a convenient laundry area. Built-in garage plus private driveway. Set in a well-connected neighbourhood with TTC at your door and quick access to Pearson Airport, major highways, schools, and shopping. Walk to multiple schools, parks, trails, pools, and the Olympium sports complex. Nearby conveniences include groceries, coffee shops, takeout, and a walk-in clinic. A solid, well-cared-for home in a fantastic location ready for your next chapter. (id:55499)
Royal LePage Real Estate Services Ltd.
204 - 1496 Queen Street W
Toronto (South Parkdale), Ontario
Authentic Loft Living, Two Bedroom Apt., Fully Renovated With 10 Ft. Ceilings In A Beautifully Restored Victorian Building. Lots Of Style And Character, This Is Not Your Avg. Cookie Cutter Condo. Stainless Steel Appliances, Gas Cooking, Quartz Counters, All Modern Conveniences, Prime Queen Street Location With Lots Of Great Neighborhood Amenities. Ttc 501 Streetcar Line. (id:55499)
Brad J. Lamb Realty 2016 Inc.
1011 - 28 Ann Street
Mississauga (Port Credit), Ontario
Welcome to this sleek and stylish 1-bedroom, 1-bathroom condo located in the vibrant Port Credit neighborhood. Offering the perfect blend of modern living and convenience, this bright unit is designed for both relaxation and entertaining.The open-concept living, dining, and kitchen area is flooded with natural light thanks to floor-to-ceiling windows, offering sweeping views of the iconic Toronto Skyline. The contemporary kitchen is equipped with elegant stone countertops, built-in appliances, and chic cabinetry, creating a space that's both functional and beautiful.Enjoy access to premium amenities, including a concierge, lobby lounge, co-working hub, fitness center, pet spa, guest suites, and a stunning rooftop terrace featuring firepits, cabanas, and BBQ stations.Located just a 5-minute walk from the waterfront, parks, boutique shops, and gourmet dining, this condo is perfectly situated to offer the best of Port Credit. With the Port Credit GO Station at your doorstep, commuting has never been easier. (id:55499)
Exp Realty
1003 - 3900 Confederation Parkway
Mississauga (City Centre), Ontario
Welcome to 3900 Confederation Pkwy, a brand-new 2-bedroom, 2-bathroom corner condo in Mississauga's vibrant M City community, offering a total of 934 sq.ft. This stunning unit features an expansive 220 sq. ft. wrap-around balcony with breathtaking, unobstructed views of Lake Ontario, M City Park, and the city skyline with no future construction to block the scenery. Inside, the open-concept interior boasts 9-ft ceilings, wide plank laminate flooring, and a sleek Cartier kitchen with quartz countertops, integrated fridge and microwave, built-in stainless-steel appliances, and modern cabinetry perfect for both cooking and entertaining. Thoughtfully designed with elegant bathrooms, ensuite laundry, and frameless mirrored closet sliders, every detail blends style and function. Residents enjoy world-class amenities, including a saltwater outdoor pool, gym, yoga and spin studio, kids' play zone, splash pad, party room, rooftop skating rink, and 24-hour concierge. Ideally located steps from Square One, Celebration Square, Sheridan College, and the future LRT, with easy access to public transit, major highways, and GO stations, this condo offers seamless commuting options. Whether you're a young professional, student, or investor, this chic urban retreat combines luxury, convenience, and connectivity. Parking available for rent/purchase. (id:55499)
Modern Solution Realty Inc.
67 Gateway Drive
Barrie (0 East), Ontario
In Hewitt Creek's Desirable Embrace, This Home Offers Peace, A Tranquil Space. Close To Schools, Parks, Shops, And Dining Too, The Best Of Both Worlds Comes Shining Through, Suburban Calm With Urban Flair, A Custom Haven, Beyond Compare. Crafted By Mavana, With Love And Care, Your Family's Sanctuary, Memories To Share. (id:55499)
Exp Realty
32 Natures Trail
Wasaga Beach, Ontario
Make this stunning bungalow your forever home, with plenty of space for family living and entertaining throughout 4 seasons. A large driveway and attached double car garage with inside entry provide daily convenience, with the full-height garage ceiling offering ample storage options. Stepping inside, pride of ownership is evident throughout, pairing with fine finishes in each room. The sizeable kitchen is complete with JennAir stainless steel appliances and a breakfast bar, while the dining room provides the perfect spot for family meals and entertaining. A sliding glass walkout opens to the covered rear porch, extending your living space in the warmer months. Relax in the comfort of the living room, boasting a full-wall built-in shelving unit with a fireplace and space for multiple couches. At the end of the day, find serenity in the primary suite and 4-piece ensuite with an oversized glass-walled shower. The additional family bedrooms are served by the main 4-piece bathroom. The lower level provides endless potential with a second kitchen - ideal for an in-law suite or hosting the big game - 2 additional bedrooms, and a large 4-piece bathroom. The exterior of the home has been immaculately landscaped, highlighted by a large rear patio, wooden garden boxes, a firepit, grill area, and garden shed. (id:55499)
Royal LePage First Contact Realty
1572 Laughlin Falls Road
Severn, Ontario
Discover the perfect blend of modern comfort and country charm in this stunning 3-bedroom home, nestled on a serene 1-acre lot just minutes from Coldwater. From the moment you arrive, you'll be drawn in by the peaceful rural setting and the home's timeless curb appeal, complete with a durable and stylish metal roof that ensures low maintenance for years to come. Step inside to a bright, open-concept main floor where natural light pours through large windows, creating a warm and inviting atmosphere. The heart of the home is the beautifully renovated modern kitchen, featuring sleek cabinetry, stainless steel appliances, and a spacious center island perfect for entertaining or enjoying casual meals with family. The seamless flow between the kitchen, dining area, and living area makes this space ideal for both everyday living and hosting guests. Upstairs, cathedral ceilings elevate the space and add a touch of grandeur to the second floor. The generous primary suite is your personal retreat, offering a luxurious 5-piece ensuite with a soaker tub, glass-enclosed shower, double vanity, and premium finishes throughout. Step outside and enjoy your own private oasis - a beautifully landscaped yard with an in-ground pool, perfect for summer days spent lounging or entertaining. Surrounded by mature trees and open space, the property offers the tranquillity of country living while still being just a short drive from the shops, restaurants, and amenities of charming Coldwater. Additional features include ample parking, plenty of outdoor space for gardens or recreation, and potential for future expansion or customization. Whether you're looking to escape the city or settle into your forever home, this property offers the best of both worlds: modern living in a peaceful, rural setting. (id:55499)
Century 21 B.j. Roth Realty Ltd.
147 Terry Fox Drive
Barrie, Ontario
**OPEN HOUSE SATURDAY APRIL 26 FROM 1-3PM** This Stunning 4 Bed, 4 Bath Corner Lot Home In Prestigious South Barrie Boasts Over 100K In High End Upgrades. Flooded With Natural Light And 3000 Sqft Of Living Space,This Property Features Soaring 10 Foot Ceilings, Hardwood Flooring Throughout, Chef Like Kitchen With Built-In Appliances, Upgraded Tiles And Office Space. Spa Like Ensuite In The Primary Bedroom With All Glass Walk In Shower, Standalone Tub And Grand Walk-In Closet. Laundry Room Conveniently Located On Second Floor. Double Car Garage With Inside Entry To Mud Room.Separate Entry To The Basement With Rough In For Another Washroom. Just Steps From 2 Brand New Parks Coming Soon To The Neighbourhood. Within Proximity To The Highest Ranked Schools In Barrie. 3 Mins To South Barrie Go Station, 10 Mins To Highway 400. You Won't Want To Miss Out On This One! (id:55499)
RE/MAX Hallmark Chay Realty
75 High Street
Collingwood, Ontario
WALK DOWNTOWN, BIKE TO THE BEACH, DRIVE TO THE SLOPES - COLLINGWOOD LIVING AT ITS BEST! Experience a vibrant Collingwood lifestyle in this fully renovated freehold townhome, backing onto Mountain View Elementary School in a quiet, family-friendly neighbourhood. Enjoy the convenience of being on the bus route, or walk downtown in just 10 minutes to enjoy grocery stores, shopping, restaurants and entertainment, or take advantage of nearby community favourites like the Centennial Aquatic Centre community pool, the community garden, and Heritage Park featuring a dog park, skate park, and expansive green space. Only 7 minutes to Sunset Point Playground, Sunset Beach and the historic Millennium Overlook Park, and just 10 minutes to Blue Mountain Ski Resort with scenic mountain views visible right from your home. Outdoor enthusiasts will love the proximity to the Collingwood Arboretum, Bruce Trail access, golf courses and a stunning waterfront observation deck perfect for taking in the Georgian Bay sunsets. The home itself features charming curb appeal with a classic brick-front exterior, garage door with transom-style windows, and matching shutters. Inside, the bright open-concept main floor offers a welcoming living, dining and kitchen space that walks out to a fenced yard backing onto a wide open green field. Enjoy the added comfort of an electric fireplace, stylish modern finishes throughout, and the peace of mind of an owned hot water heater. This is your opportunity to enjoy year-round recreation, modern comfort, and unbeatable convenience make this exceptional Collingwood #HomeToStay yours today! (id:55499)
RE/MAX Hallmark Peggy Hill Group Realty
113 Douglas Street
Orillia, Ontario
This Legal Duplex offers a budget-friendly entry into the real estate market. You have the flexibility to occupy one unit while renting out the other, helping to offset mortgage expenses and making homeownership more accessible for newcomers. Situated in the family-friendly neighborhood in Orillia's West Ward. This location is close to all amenities, such as hospital, schools, parks, shopping centers and public transportation, enhancing the quality of life for both homeowners and potential renters.Seperate entrances and hydro meters. Main floor unit is vacant and the more spacious 2nd floor is tenant occupied with long term tenants on a month to month rental basis. See website for for more details re income and expenses. (id:55499)
Simcoe Hills Real Estate Inc.
420 - 21 Matchedash Street S
Orillia, Ontario
Live in Style just steps to Orillia's historic Mississaga Street with its Restaurants, Shops and Brewery and enjoy stunning views of Lake Couchiching from your Bedroom and Living Room. This 5-year new modern Loft has so much to offer: Open Concept living with a spacious Kitchen, Ensuite Laundry, Lake Views from your Living Room and Bedroom and large Windows filling your space with a lot of natural light. Parking and Locker are included. Be impressed by the spectacular Rooftop Terrace. Walk to the Waterfront and close-by Trails or make your way up to Cottage Country in no time. (id:55499)
Keller Williams Realty Centres
88 Rose Street
Barrie (Wellington), Ontario
**Charming 3-Bedroom, 2-Bathroom Home with In-Law Capability on a Spacious Corner Lot with double driveway access** Welcome to 88 Rose St. Barrie, A beautiful, well-maintained 3-bedroom, 2-bathroom home situated on a large corner lot. Offering versatile living options, this property is ideal for families or those seeking additional space with in-law capabilities. As you enter, you're greeted by a spacious and bright living room, perfect for entertaining or unwinding. The updated kitchen features modern appliances, ample counter space and a window over-looking the backyard. The primary bedroom is conveniently located close to the two additional bedrooms, making this the perfect family home. One of the standout features of this home is the separate in-law suite capability, complete with its own private entrance, laundry, living area, kitchenette, and bathroom. This space offers endless possibilities.The expansive corner lot provides plenty of outdoor space for gardening, play, or relaxing, with room to park multiple vehicles. The location offers a mix of privacy and convenience, with easy access to schools, colleges, parks, downtown waterfront, shopping, and Highway 400... a commuters dream! Don't miss the opportunity to call 88 Rose St. your home. (id:55499)
RE/MAX Right Move
233 Grove Street E
Barrie (Wellington), Ontario
SPACIOUS 2-STOREY IN A QUIET, FAMILY-FRIENDLY NEIGHBORHOOD BACKING ONTO A RAVINE! Nestled in a quiet, family-friendly neighbourhood, this 2-storey home offers a peaceful setting with easy access to shops, parks, and schools. The curb appeal is impressive, with an interlock walkway, a covered porch with pillars, updated light fixtures, and a front door with sidelights that set the tone for the entire home. Inside, you'll find a meticulously maintained space with recent updates throughout, including newer lighting and a modernized 2-piece bathroom. The bright kitchen features stainless steel appliances, including a new fridge, dishwasher, and built-in microwave, plenty of white cabinetry, and modern hardware, creating a welcoming atmosphere for cooking and entertaining. The eat-in area is filled with natural light and front yard views, while the separate dining room with hardwood flooring is perfect for hosting guests. The spacious living room boasts soaring ceilings, an abundance of windows, and a gas fireplace with a brick surround. Upstairs, you'll find four spacious bedrooms, offering plenty of room for your family. The primary bedroom features a walk-in closet, and all rooms are beautifully finished with hardwood flooring throughout. The finished basement is perfect for family movie nights, featuring a spacious rec room and a versatile den or office ready to suit your needs. Step outside into the private, fully fenced backyard, backing onto a ravine. Relax on the spacious interlock patio, and enjoy the sights and sounds of your own backyard pond! A convenient garden shed provides a space for storing your backyard toys and equipment. A new washer and dryer provide added convenience and peace of mind. With its inviting layout, ample space, and private backyard, this #HomeToStay is ready for you to move in and start making memories. (id:55499)
RE/MAX Hallmark Peggy Hill Group Realty
Upper - 1049 Lemar Road
Newmarket (Gorham-College Manor), Ontario
Location Location Location! Beautiful 3 Bedroom Updated Bungalow- Close To Everything & Everywhere! 4 Min Drive To 404, 2 Min To Bus Stop- Shopping Centers & Groceries Cross The Street, High Quality Finishes Throughout, Modern Kitchen, Lots Of Windows, Huge Lot & Backyard W Double Tiered Private Deck! Generously Sized Bedrooms, Master With 2-Pc Ensuite & Walk-In Closet, Led Pot Lights Throu, Private Laundry & Much More ...1 Parking spot In Garage +1 Spot Parking On Driveway(ONLY 2 SPOTS in total). High Rank Schools, High Demand Area, Close To Major Retails & Shopping Plazas, Near To Go Transit ... (id:55499)
Homelife/cimerman Real Estate Limited
208 Martin Street
King (King City), Ontario
Consider the possibilities of this well-maintained 2 bedroom, 1 bathroom bungalow. Nicely positioned on approx 95 x 210' lot on a well-located and quiet central King City street. Double Garage addition 2004 features 9' high doors, walk-up from basement, large storage room and with doors to front & back yard. The modest and livable home features cherry wood floors, ceiling fans and serene views. Walk to the Four Corners, restaurants, shopping and trails. (id:55499)
Royal LePage Meadowtowne Realty
3307 - 195 Commerce Street
Vaughan (Vaughan Corporate Centre), Ontario
Brand New 1 Bedroom Plus Den (Second Room) with the door in the famous Festival Condo Tower B located in the heart of Vaughan Metropolitan Centre. 5 Minutes walk to the TTC Subway and every amenity you would need. This unit with the spacious and marvelous layout featueres high ceilings and floor-to-celing windows and modern Eauropean finishes. It has lots of natural light and wonderful view. Must check out at night or sunset which you would want to take a sip of wine in the balcony or in the room. Designed by award-winning Menkes, Festival Condos offers unmatched convenience, steps from VMC subway & YMCA, with Highway 400, Cineplex, Costco, IKEA, and Vaughans vibrant dining and entertainment scene just minutes away. With Canadas Wonderland and Vaughan Mills nearby. If you are a young professional, students, this is the place you would love to seek for. (id:55499)
Homelife Landmark Realty Inc.
88 Puisaya Drive
Richmond Hill, Ontario
Welcome to Uplands of Swan Lake Built By Caliber Homes. Brand new luxury modern townhouse in Richmond Hill on a Premium 110' deep lot nestled in the tranquility of natural surroundings. 2215 sq.ft. Lily 3 model Elev B. Part of new Master planned community. Mins away from Lake Wilcox, Hwy 404, Go stn & community centre. Lily 3 model Elevation B. Tandem garage. Bright home with abundance of windows. 9ft ceilings on 1st, 2nd, 3rd floors. Hardwood flooring main floor except tiled areas. Solid oak stairs. Spacious Great room. Modern open concept kitchen w/stainless steel appliance & centre island. Granite counter. Primary bedroom with coffered ceiling and w/o to balcony, 5 pc En-suite & walk-in closet. 3rd fl Laundry with tub. Storage closet on all floors. Full TARION New Home Warranty coverage. Buyer can select colours & finishes. No POTL Fees & Smooth Ceilings on 1st and 2nd Floor. **EXTRAS** Grading & driveway to be done by builder. (id:55499)
Intercity Realty Inc.
712 - 1350 Ellesmere Road
Toronto (Bendale), Ontario
Discover luxury living at its finest in the east end of Toronto at the brand new condo building located at Brimley and Ellesmere/ This contemporary masterpiece offers a prefect blend of sophistication and convenience, providing residents with an unparalleled urban lifestyle. with stunning architectural design, state of the art amenities and spacious suites. (id:55499)
Keller Williams Realty Centres
1301 - 1350 Ellesmere Road
Toronto (Bendale), Ontario
Discover luxury living at its finest in the east end of Toronto at the brand new condo building located at Brimley and Ellesmere/ This contemporary masterpiece offers a prefect blend of sophistication and convenience, providing residents with an unparalleled urban lifestyle. with stunning architectural design, state of the art amenities and spacious suites. **EXTRAS** 10k in upgrades (id:55499)
Keller Williams Realty Centres



