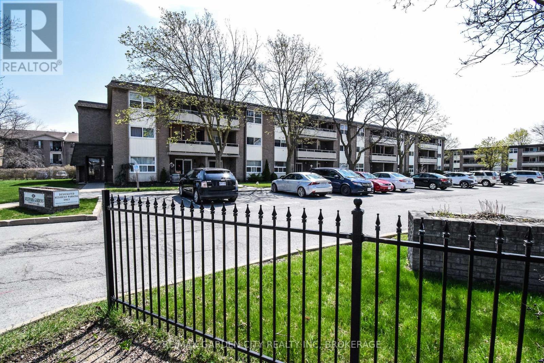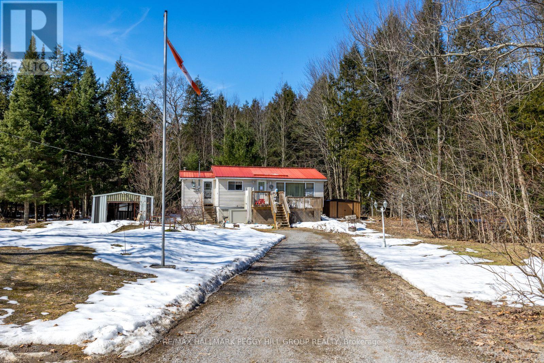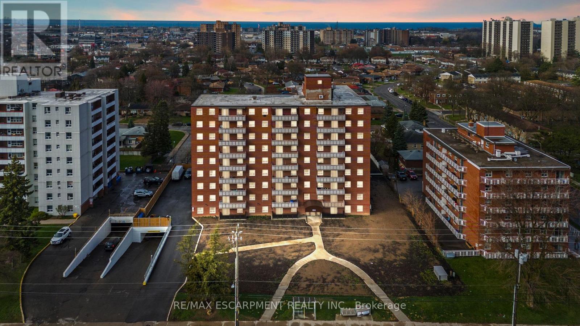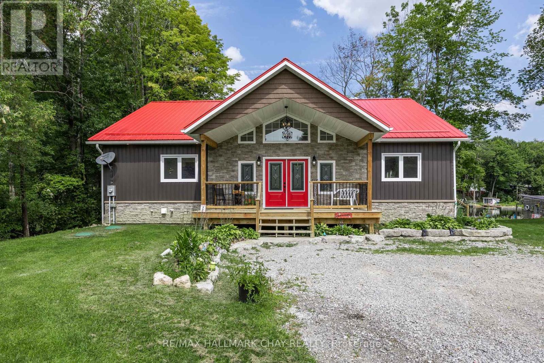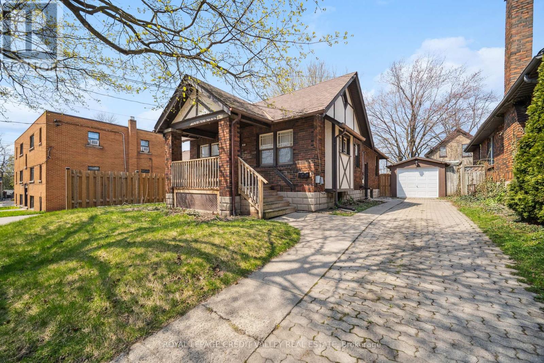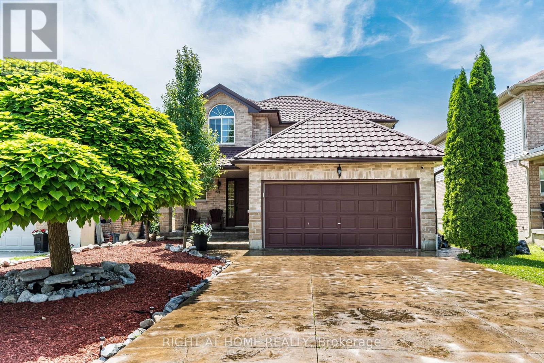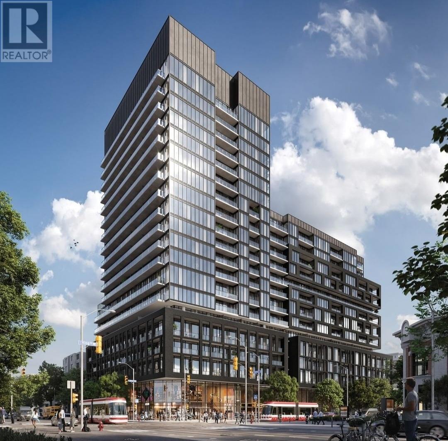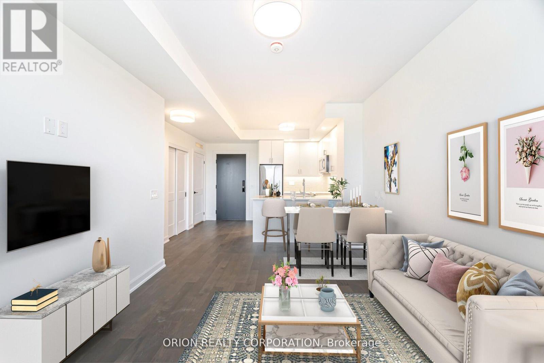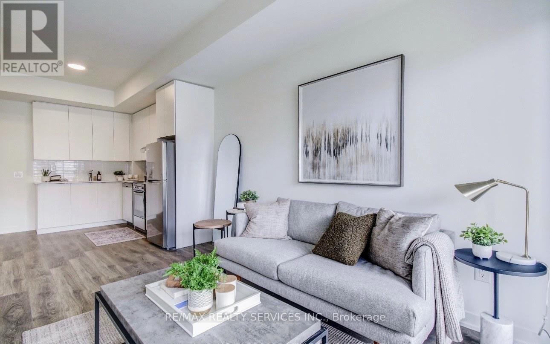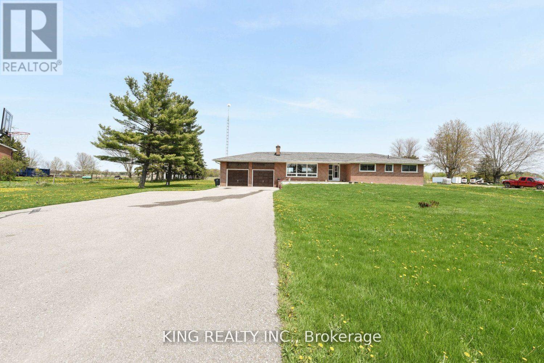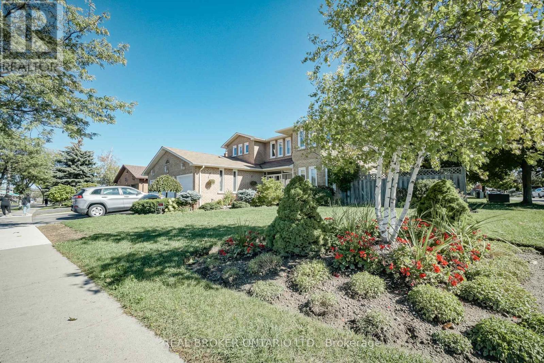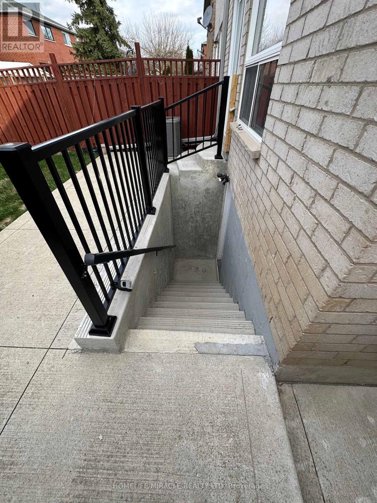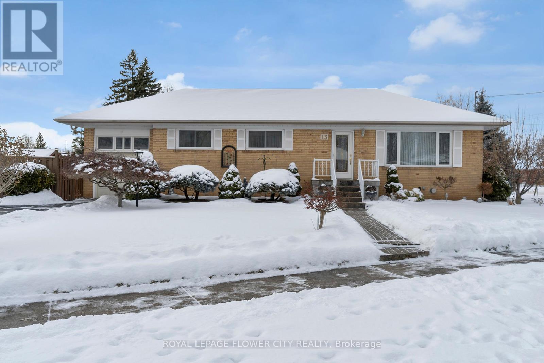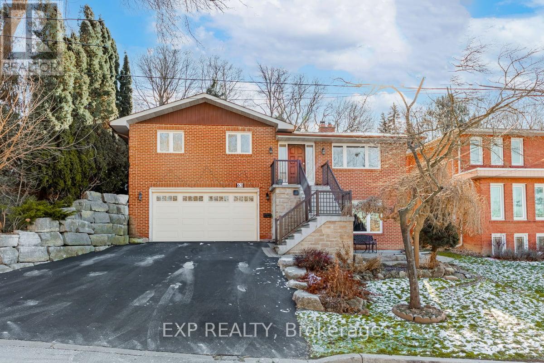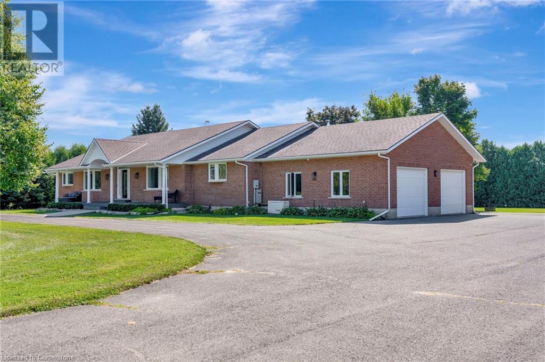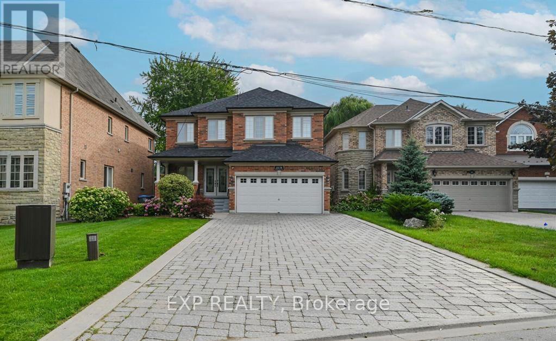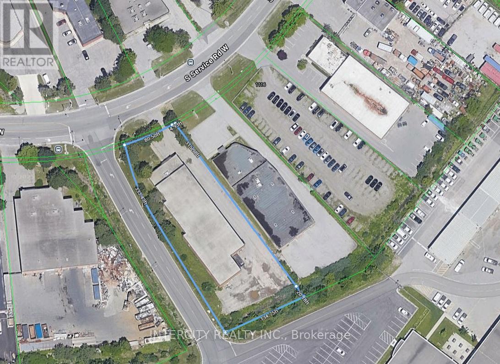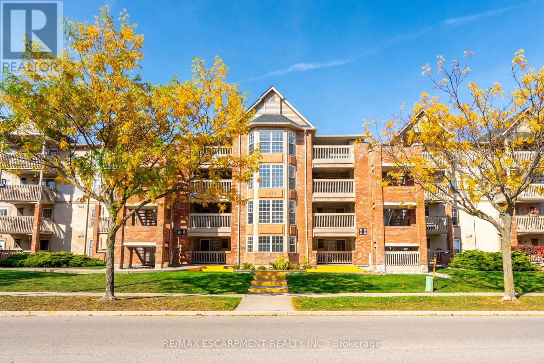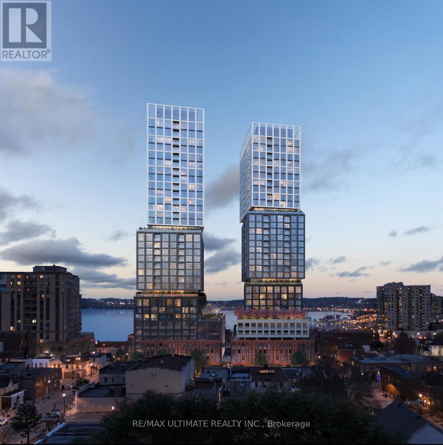364 Deloraine Avenue
Toronto (Bedford Park-Nortown), Ontario
Welcome to this charming 1.5-storey home nestled in prime Bedford Park. From the moment you step inside, you'll sense the warmth and character that make this home truly special. Beautifully maintained hardwood floors guide you through the main level, where light pours in from generous windows, creating a bright, airy atmosphere. The open-concept living and dining area invites you to relax by the cozy fireplace - perfect for quiet evenings or entertaining. The thoughtfully designed kitchen is a delight for home cooks and entertainers alike. With abundant cabinetry, custom pull-out drawers, and sleek stainless steel appliances, everything has its place. Heated tile floors add a touch of luxury, making morning coffee or evening meal prep a comfortable pleasure. The breakfast bar offers a seamless connection to the dining space - ideal for casual meals, conversation, or hosting. Tucked away on the main floor is a serene primary bedroom retreat, complete with a private 4-piece ensuite. A convenient 2-piece powder room adds functionality for guests. Upstairs, two spacious bedrooms share a stylish 4-piece bathroom, and a generous walk-in hall closet with built-in shelving. The finished basement extends the living space, offering a versatile rec room. Imagine movie nights, game days, or curling up with a good book. A modern 4-piece bathroom and well-equipped laundry area with front-load laundry and ample shelving add to the home's practicality. Need even more storage? You'll find it in the dedicated storage room, complete with functional closet system. Enjoy two convenient parking spaces, and a private backyard oasis. A spacious deck, patio area, lush greenspace, and garden shed provide the perfect setting for summer barbecues, gardening, or simply relaxing in the fresh air. Whether you're hosting guests, enjoying quiet family time, or simply savoring a peaceful moment by the fire, this Bedford Park gem offers the lifestyle you've been searching for. (id:55499)
RE/MAX Hallmark Realty Ltd.
226 - 30 Tretti Way
Toronto (Clanton Park), Ontario
Welcome to contemporary city living at its finest! This stylish 2-bedroom, 2-bathroom suite at Tretti Condos offers a beautifully designed space with an open-concept layout. Enjoy a modern kitchen featuring quartz countertops, stainless steel appliances, and a seamless flow into the bright living area filled with natural light. The primary bedroom boasts a private 3-piece ensuite, and the second bedroom is ideal for guests, a home office, or growing families. Residents have access to top tier building amenities, including a well-equipped gym, kids play area, business/study lounge, guest suites, and a stylish party room with billiards. BBQs are allowed, and theres plenty of space to relax outdoors. Set in a vibrant, family-friendly neighbourhood surrounded by lush parks and top-rated schools, this location offers the ideal mix of urban convenience and natural beauty, just steps from Wilson Station and minutes to Yorkdale, Hwy 401, and more! (id:55499)
Century 21 Innovative Realty Inc.
534 Westmount Avenue
Toronto (Oakwood Village), Ontario
Welcome to this character-filled semi-detached bungalow in sought-after Oakwood Village. This unique home blends comfort, versatility, and potential; a perfect opportunity for first-time buyers, savvy investors, handy people, or multigenerational families. Step through the glass-enclosed front porch into a bright and inviting main level featuring an open-concept kitchen and family room ideal for relaxed living or entertaining. The spacious primary bedroom boasts a renovated 3-piece ensuite and walk-out access to the backyard, creating your own private retreat. The second bedroom includes a charming loft space, perfect as a third sleeping area, a creative hideaway for kids, or clever additional storage. Downstairs, a separate entrance leads to a 1-bedroom basement apartment or in-law suite. Complete with its own kitchen, renovated 3-piece bath, and laundry/storage room, this space offers excellent income potential or comfortable extended family living. Updates include a new energy-efficient heat pump and A/C (2023), and a newer roof (2022). Bonus legal (permitted) private outdoor parking pad. Street permit parking also available. While this home may need a few finishing touches, its brimming with possibilities, bring your vision and make it your own! Just steps from parks, schools, TTC transit, and all the vibrant amenities of Oakwood Village, this is a rare opportunity you wont want to miss. (id:55499)
RE/MAX Prime Properties
4 - 558 Spadina Crescent
Toronto (University), Ontario
Renovated 3 Bedroom, 1 Bathroom Unit, Facing North! New Appliances w/ Dishwasher! Steps From Ut Campus And Ttc Transit. Beautifully Renovated Unit Complete With New Kitchen, Bathroom And Floors. Soaring Ceilings. Steps To All Toronto Has To Offer. Don't Miss Out On This Fantastic Opportunity! Extremely Rare Luxury University Rental Opportunity. 96 Walk Score, 100 Transit Score Steps To Toronto's Best Restaurants, Schools, Parks & So Much More! Tenant pays Electricity & Internet only. (id:55499)
Royal LePage Peaceland Realty
319 - 1603 Eglinton Avenue W
Toronto (Oakwood Village), Ontario
Beautiful 2-Bedroom, 2-Washroom with Parking at Empire Midtown Condos! Filled with natural light, this bright unit is ideally situated away from the elevator and garbage room for added privacy and peace. Located by the Oakwood LRT and just steps from Eglinton West Subway Station (University Line), this condo offers exceptional transit convenience. Enjoy quick access to Allen Road, making commuting North, East, or West a breeze. A short drive or bus ride takes you straight to downtown Toronto. Building Amenities Include:24-hour concierge Stylish party room with fireplace & TV Fully-equipped exercise and yoga rooms Two guest suites Outdoor patio with BBQ's Inside, you'll find floor-to-ceiling windows, laminate flooring throughout the living area, and a full-length balcony with unobstructed views. Both bedrooms feature large windows with north and south exposures, offering bright and airy spaces. (id:55499)
Forest Hill Real Estate Inc.
927 - 25 Adra Grado Way
Toronto (Bayview Village), Ontario
Luxury living at Scala by Tridel. Spectacular Unobstructed ravine view of nature. Located on the quiet South Side with two Sun Filled balconies all day long. This unit offers two spacious bedrooms with Floor To Ceiling Windows, Walk-In Closet. Private Balcony access from master ensuite. Laminate Flooring Throughout with 9 ft ceiling. Modern Kitchen with Quartz Countertops and Backsplash. Cozy Living and Dining area. Exquisite world-class amenities including Indoor And Outdoor Infinity Pool, Hot Tub, Suana, Party Room, Theatre, Fitness Centre, Fire Put Lounge. Walking distance To TTC and Leslie Subway, Close to Hwy 401/404, Mall, Restaurant, Park, Hospital, and Schools. Rogers Internet included. **EXTRAS** Stainless Steel Fridge, cooktop, Oven, Microwave, Dishwasher, Dryer, Washer. High Speed Internet included. (id:55499)
Homelife Golconda Realty Inc.
624 Ossington Avenue
Toronto (Palmerston-Little Italy), Ontario
27.5 x 124 ft lot. Large Detached Triplex Ideally Located Steps To Bloor St & Little Italy. 3 x 2 Bdrm Units Boasting Light Filled Open Concept Layouts. Impressive Lower Level 2 Bdrm. All Units W/ Multiple Entrances/Exists. Huge Detached Garage With Parking For 2.5 Cars. Wonderful Tenants. Turn-Key Detached Triplex. Don't Miss Out! Main Floor Rent $2468.75 + Basement Rent $2150.00 + 2nd Floor VACANT + LARGE DETACHED 600 Square Feet LANEWAY GARAGE VACANT - opportunity to make this your own property sold "as is, where is" (id:55499)
RE/MAX Hallmark Realty Ltd.
204 - 2 Augusta Avenue
Toronto (Waterfront Communities), Ontario
Beautiful 1 plus den in a boutique building nestled in Toronto's fashion district. With only 13 floors and aprox 108 units, the building offers a smaller community while still being in the heart of downtown. Surrounded by shops and restaurants on Queen street, steps away from Trinity Bellwoods park and Kensington Market. Easily accessible via Queen St streetcar (east & west), Spadina streetcar (North & south). Unit features highly sought after south views, 2 full bathrooms, and modern finishes throughout. High end appliances, in suite laundry. Huge floor to ceiling windows brings in lots of natural light. Unit has a large 115sqft terrace, perfect for a patio set up. Functional layout ensures maximum use of space. Den can be used as a bedroom or home office space. Building amenities include a large fitness centre and a party / meeting room. (id:55499)
Baytree Real Estate Inc.
202 - 2 Augusta Avenue
Toronto (Waterfront Communities), Ontario
Beautiful 1 bedroom in a boutique building nestled in Toronto's fashion district. With only 13 floors and aprox 108 units, the building offers a smaller community while still being in the heart of downtown. Surrounded by shops and restaurants on Queen street, steps away from Trinity Bellwoods park and Kensington Market. Easily accessible via Queen St streetcar (east & west), Spadina streetcar (North & south). Unit features east views, 1 large bathroom, and modern finishes throughout. Bedroom has a large closet and floor to ceiling windows. High end appliances, in suite laundry. Huge floor to ceiling windows brings in lots of natural light and a Juliette balcony. Functional layout ensures maximum use of space. Building amenities include a large fitness centre and a party / meeting room. (id:55499)
Baytree Real Estate Inc.
105 - 41 Rykert Street
St. Catharines (Western Hill), Ontario
Welcome to 105-41 Rykert St., St. Catharines. This unique 2-storey condominium offers tons of living space and is conveniently located just minutes to downtown, Brock University, Go-Station, highway access and all amenities. The main floor offers open concept living room and dining room with walk-out to your own ground level private patio, a refreshed kitchen and 2pc powder room. Great layout for entertaining! Upstairs you will find 2 spacious bedrooms including a master bedroom with its own private balcony, great space for your morning coffee or quiet space to lounge. A large 4pc bathroom finishes off the second level. This lovely unit allows for home ownership at a great price with plenty of living space both inside and out for your enjoyment! This condo offers carefree living, with utilities included in the condo fee for more predictable monthly expenses. Don't let this opportunity pass you by. (id:55499)
RE/MAX Garden City Realty Inc
436 Kennedy Drive
Trent Lakes, Ontario
CREATE YOUR DREAM RETREAT ACROSS FROM LITTLE BALD LAKE! Tucked away on a private 3/4-acre lot surrounded by mature trees and lush greenery, this raised bungalow offers a peaceful rural setting across the road from Little Bald Lake, with a nearby marina providing easy access to boating, fishing, and outdoor adventures. Located just 15 minutes from Bobcaygeon, you'll have convenient access to grocery stores, shopping, dining, golf, parks, a public beach, medical services, and more. This home has a durable metal roof, a single detached garage with extra driveway parking, and convenient one-level living, and awaits your personal touch and updates to bring it to its full potential. Whether you're dreaming of a full-time rural lifestyle or a quiet cottage retreat, this #HomeToStay is full of potential and ready for you to shape something truly special. (id:55499)
RE/MAX Hallmark Peggy Hill Group Realty
208 - 520 North Service Road
Grimsby (Grimsby Beach), Ontario
Spacious, clean, and exceptionally well-maintained 1 Bed + large Den suite walkable to Grimsby On the Lake This bright and open unit features a generously sized bedroom plus a large deneasily used as a second bedroom (no closet), home office, or guest room. The modern kitchen with island flows seamlessly into the living space, creating a warm and inviting atmosphere. Enjoy the best of lakeside living just steps from the waterfront, boutique shops, restaurants, and scenic trails. This walkable, vibrant community is perfect for couples or young professionals looking for style, convenience, and lifestyle. A must-see! 1 surface parking included, 1 locker included. Available mid June to July 1st. 1st&last required, credit report, employment confirmation/pay stubs. Base rent + hydro. Building amenities include party room only. (id:55499)
RE/MAX Escarpment Realty Inc.
105 - 851 Queenston Road
Hamilton (Stoney Creek), Ontario
Cozy 2-Bed, 2-Bath Main Floor Condo - The Perfect Blend of Comfort & Convenience! Discover effortless living in this beautifully maintained and newly painted 2-bedroom, 2-bathroom condo situated on the main floor of a clean, well-kept building. Low condo fee's! With just under 800 sq. ft. of thoughtfully designed living space, this inviting unit features a modern open-concept layout, a sleek updated kitchen with a new backsplash and newer electrical panel, and two generously sized bedrooms with ample closet space. Step outside to enjoy your brand-new balcony, perfect for relaxing or entertaining. Additional perks include in-suite laundry, your own dedicated storage locker, and an above-ground parking spot in a newly renovated lot all combining to offer comfort and convenience. Located just steps from public transit, Shopping, Restaurants, and everyday amenities, everything you need is right at your doorstep. Whether you're a first-time buyer, downsizing, or investing, this condo checks all the boxes. (id:55499)
RE/MAX Escarpment Realty Inc.
7544 Highway 35
Kawartha Lakes (Norland), Ontario
Discover the charm of 7544 Hwy 35, an in-town riverfront paradise featuring 4 bedrooms, 2+1 bathrooms, and an array of exquisite amenities. Boasting an open concept layout with vaulted ceilings, dream kitchen and a cozy fireplace, this home invites warmth and sunlight. Enjoy multiple walkouts, a walkout basement with 9' ceiling, and a covered porch overlooking the waterfront, perfect for serene mornings. Whether it's the modern design or the tranquil surroundings, this property promises a lifestyle of peace and elegance. Don't miss out on this unique opportunity! (id:55499)
RE/MAX Hallmark Chay Realty
610 Wallace Street
London, Ontario
Sale of the property, as outlined in schedule "C", minimum of 48 hours irrevocable is required with any offer, the buyer is responsible for conducting their own due diligence, the property is sold in "as in" condition, no warranties are made by the seller or the agent, property information must be independently verified. (id:55499)
Royal LePage Credit Valley Real Estate
795 Stone Road E
Guelph (York/watson Industrial Park), Ontario
Appx. 2.5 Acres of a Farmhouse, furnished with High-class furniture, is now available for lease. Close to the University. This is a fully renovated Bungalow with 3+1 bedrooms and three full washrooms, and the finished basement is surrounded by a wooden deck and concrete. Enjoy open land with a fire pit. Live in a house and feel like a cottage. It is very quiet, very private and has approximately 15 car parking spaces. Students are Welcome. Available anytime (id:55499)
Royal LePage Flower City Realty
64 Solsbury Crescent
Hamilton (Mount Hope), Ontario
Welcome Home with about 2500 Sq Ft Living Space, Carpet free, Beautiful 4+1 Bedrooms ,2.5 +1 Bathrooms Located On A Family Friendly Area In The Desirable Community Of Mount Hope! Metal Roof W/Lifetime Warranty, Eavestroughs & Downspouts, Sealed Stamped Concrete Driveway All Done 2021. 2 Car Garage!the house equipped with smart thermostat, Easy To Maintain Landscaped Front & Backyard. Main Floor Laundry, Open Concept Kitchen W/ Walkout To Entertainers Dream Deck W/ Seating & Pergola! Upstairs Boasts Hardwood Throughout! Come See your Dream Home ,New Furnace 24 months old,Newly installed Kitchen Island and Back Splash,New Dishwasher one year (id:55499)
Right At Home Realty
34 Pancake Lane
Pelham (Fonthill), Ontario
Welcome to 34 Pancake Lane. This stunning 3 bedroom modern farmhouse bungalow was recently renovated with over 2,000 square feet of finished living space. New modern engineered hardwood flooring on main floor and high-end vinyl flooring in basement. The tree-lined backyard offers such a great balance of privacy and natural beauty, and with all that space, you could really turn it into an outdoor oasis by adding a garden, a patio area, or maybe even a firepit. The heart of the home is the bright kitchen which boasts a lot of natural light, custom kitchen cabinets w black hardware, quartz counters, counter-to-ceiling tile and high-end appliances (i.e. Thor range). Main floor laundry suite. Both bathrooms were designed with luxury in mind with wall to wall tile, quartz counters and heated floors for ultimate comfort. The Primary bedroom features a unique accent waffle feature wall and 2 spacious closets. The convenient separate rear entrance adds tremendous value to the home as it can serve as access for an air bnb, short/long term rental or in-law/nanny suite. The basement currently highlights a large entertainment rec area, office den and bedroom. The office can also be set up as an additional bedroom if needed. A rear accessible double car garage provides ample parking and storage solutions. The backyard also features a brand new custom 10 X 10 shed. Custom wood soffit and pillars on front porch and rear. New in 2023: heat exchanger, central air, copper wire, drop ceilings in basement, roof, rear french drain, rear landscaping with 40 cedar trees, and new paint throughout the house. Don't miss this opportunity to own a fine piece of real estate on one of the nicest streets in Fonthill. Only a 5 minute walk to Fonthill Montessori Preschool. 5 min drive to busy commercial Hwy 20 and Pelham Farmers Market at Pelham Town Square. 22 minute drive to the new state-of-the-art modern South Niagara Hospital in Niagara Falls (to be completed summer 2028). (id:55499)
Dream Home Realty Inc.
103 - 57 Mericourt Road
Hamilton (Ainslie Wood), Ontario
Just Reduced The Price On This Beautiful 2 Bed Condo Near McMaster University, This Bright, Spacious, And Charming Unit Offers The Perfect Blend Of Convenience And Comfort. What An Opportunity For Student/Parent Investors, Or Just To Have A Nice Quiet Space Of Your Own. Residents Will Enjoy Open-Concept Living, Along With Two Generously Sized Bedrooms. The Location Is Unbeatable, With Easy Access To Local Amenities And Attractions. McMaster Hospital, University, Fortinos Shopping Plaza, And A Variety Of Restaurants Are All With In Walking Distance, Ensuring That Everyday Essentials Are Always Close At Hand. Nature Enthusiasts Will Delight In The Proximity To Scenic Wonders Such As Tiffany Falls And The Dundas Valley Trails, Perfect For Leisurely Strolls And Outdoor Adventures. (id:55499)
Right At Home Realty
198 Middleton Avenue
London South (South W), Ontario
Sale of the property, as outlined in schedule "C", minimum of 48 hours irrevocable is required with any offer, the buyer is responsible for conducting their own due diligence, the property is sold in "as in" condition, no warranties are made by the seller or the agent, property information must be independently verified. (id:55499)
Royal LePage Credit Valley Real Estate
503 - 1182 King Street W
Toronto (South Parkdale), Ontario
Discover unparalleled luxury in this brand-new 1-bedroom plus study at XO2 Condos, where contemporary elegance meets sophisticated comfort. Designed by acclaimed Turner Fleischer Architects with bespoke interiors by Tomas Pearce Interior Design, this stunning suite boasts a sleek European-inspired kitchen, an open-concept living and dining area perfect for entertaining, and the convenience of in-suite laundry with a stacked washer and dryer. Be the first to call this visionary space home, complemented by 18,000 square feet of exceptional indoor and outdoor amenities crafted for modern living. Elevate your lifestyle with 18,000 square feet of world-class indoor and outdoor amenities: a 24/7 concierge, a state-of-the-art gym featuring Freemotion Fitness equipment powered by iFit, a yoga studio, free weights, and a boxing studio with custom bags. Unwind in the bocce court, residents lounge with pool table and bar, or the private dining room. Families will love The Childrens Den, with its art room, reading nook, movie hub, and ball pit. Work smarter in The Think Tank, a co-working space with high-speed Wi-Fi and floor-to-ceiling windows, or entertain on the luxurious outdoor terrace with BBQs, lounges, a bar, and stunning Lake Ontario views. Enjoy endless fun in The Game Zones theatre, arcade, and ping-pong area, plus a golf simulator. Relax in the urban parkette, charge your electric vehicle, or store your bike securely in dedicated spaces. (id:55499)
Homelife Kingsview Real Estate Inc.
808 - 3220 William Coltson Avenue
Oakville (Oa Rural Oakville), Ontario
WELCOME TO UPPER WEST SIDE 2 BY BRANTHAVEN. THIS BEAUTIFUL OPENCONCEPT SUITE IS 550 SQ.FT OF LIVING SPACE. A LARGE LIVING/DINING AREAWIITH NATURAL SUNLIGHT AND DIRECT ACCESS TO THE BALCONY FROM LIVINGROOM AND BEDROOM. FEATURES A MODERN KITCHEN WITH LOTS OF COUNTER ANDCABINET SPACE. UPGRADED KITCHEN APPLIANCE PACKAGE. WORLD CLASSAMENTIES, CLOSE TO SHOPS, SCHOOLS, PUBLIC TRANSIT, RESTAURANTS,GROCERIES AND MORE! (id:55499)
Orion Realty Corporation
407 - 165 Cannon Jackson Drive
Toronto (Beechborough-Greenbrook), Ontario
Experience modern living in this stunning, spacious, and bright one-bedroom unit! Featuring an open-concept design, this home boasts sleek stainless steel appliances, ample kitchen cabinetry, and elegant engineered hardwood flooring. The high ceilings enhance the airy feel, while the smart layout maximizes functionality. Ideally situated with easy access to shopping, dining, and entertainment, as well as the Eglinton LRT, TTC, and major highways for effortless commuting. (id:55499)
RE/MAX Realty Services Inc.
1036 Cedarwood Place
Burlington (Lasalle), Ontario
Welcome to 1036 Cedarwood Place -- a beautifully updated bungalow nestled in the heart of Central Aldershot, offering the perfect blend of style, comfort, and practicality. Ideal for downsizers or first-time buyers, this thoughtfully designed home delivers effortless one-level living with two spacious bedrooms on the main floor and a fully finished basement featuring an additional bedroom and full bath -- perfect for guests, a home office, or multi-generational living. Enjoy the benefits of modern renovations throughout, including a bright, upgraded kitchen, refreshed bathrooms, luxury vinyl plank flooring, and new windows that fill the home with natural light. With a newer roof and updated mechanicals, this home offers peace of mind and low-maintenance living. Outside, the property truly shines: enjoy a detached garage with loft-style attic storage, providing plenty of room for seasonal items or hobby space, and a separate workshop in the backyard, perfect for DIY projects, extra storage, or a creative studio. Located in a quiet, family-friendly neighborhood close to parks, trails, shopping, and essential amenities, 1036 Cedarwood Place provides the lifestyle you've been looking for -- comfortable, convenient, and move-in ready. This is more than just a home -- its your next chapter. (id:55499)
Exp Realty
14771 Dixie Road
Caledon, Ontario
Beautiful Gorgeous 4 Bedroom Detached Bungalow With 10 Acres Flat Farming Land. Minutes From The City. Close To All Amenities, Open Concept Bungalow. 4 Bedroom 4 Full Washrooms On Main Floor. Updated Floors, Updated Washrooms Finished Basement One Bedroom ,Separate Entrance To The Basement. Double Car Garage. Long Driveway.. Approx. 5 Min Drive From Mayfield Rd. Near The Future Site Of Highway 413 And Future Development. (id:55499)
King Realty Inc.
2107 - 185 Legion Road N
Toronto (Mimico), Ontario
Bright, Stylish & Spacious Welcome to this Over 1000 Sq Ft 2-Bed, 2-Bath Corner Suite at 185 Legion Rd! Soak in panoramic southeast views of the lake and city skyline from every room in this sun-filled unit featuring floor-to-ceiling windows and a smart, open-concept layout. Freshly painted and impeccably maintained, this condo offers the perfect blend of modern style and functional design. The chefs kitchen is equipped with granite countertops, stainless steel appliances, and plenty of storage ideal for cooking and entertaining. The expansive primary suite boasts a 4-piece ensuite and a massive walk-in closet, while the second bedroom is bright, spacious, and versatile perfect for guests, a home office, or both.Enjoy your morning coffee or evening wine on the private balcony with unbeatable lake views and catch the fireworks from the comfort of home. Just steps to the lakefront, trails, parks, TTC, and moments from the Gardiner Expressway for easy city access. Resort-style amenities include an outdoor pool, gym, sauna, party room, and more. This is urban condo living at its finest space, views, and convenience all in one. (id:55499)
Property.ca Inc.
405 - 4040 Upper Middle Road
Burlington (Tansley), Ontario
Perfect Opportunity for First-Time Homebuyers or Those Seeking Maintenance-Free Living! This beautiful 1-bedroom plus den condo with a private balcony offers a bright and airy open-concept layout, making it ideal for modern living. Located in the well-managed, 5-year-old boutique building Park City, the condo is situated in the desirable Tansley Woods neighbourhood. Enjoy scenic walking trails, nearby parks, and a community centre, all while being just minutes away from major highways perfect for commuters. The condo features 10-foot ceilings, wide-plank flooring, and a sleek contemporary kitchen equipped with stainless steel appliances, a stylish backsplash, and a breakfast bar. The living room offers a walk-out to the balcony, providing a great outdoor space to relax. The primary bedroom comes with ensuite privilege, a large window allowing plenty of natural light, and ample closet space. Additional perks include in-suite laundry, 1 underground parking spot, and a storage locker. Condo fees cover heat, water, building maintenance, snow removal, visitor parking, and access to the party room, ensuring a hassle-free lifestyle. This home offers a fantastic lifestyle in a wonderful Burlington community don't miss out! (id:55499)
RE/MAX Real Estate Centre Inc.
B217 - 3200 Dakota Common
Burlington (Alton), Ontario
Luxury meets comfort and convenience in this most desirable, centrally located Valera Condos in Alton Village. Rooftop Outdoor POOL in the building, this Executive unit is 989 SqFt + 114 SqFt featuring indoor and outdoor living at its best. Located in the heart of Burlington this 3-bedroom plus 2 Bathroom home features open concept living space, 9' ceilings, premium laminate flooring, neutral finishes and ample natural light. Modern Kitchen with Brand NEW Custom Island & Stove. Custom Cabinets Dining Room for additional storage.Located in uptown Burlington, close to shopping, GO transit, rapid bus transit and 2-minute drive to the 407. With parks, trails and the Niagara escarpment all nearby, Valera puts you in the middle of the ideal lifestyle - close to everything you need and endless options to escape to your haven where quiet calm surrounds you and natural beauty becomes an extension of your home. Additional perks for families with kids with schools, community centre, parks and trails just steps away. (id:55499)
RE/MAX Real Estate Centre Inc.
Lower - 525 Ray Lawson Boulevard
Brampton (Fletcher's Creek South), Ontario
Excellent Large Legal Basement Apartment In North Brampton. Close To Transport, Highway, Groceries, Shopping, Etc. The unit features a Brand new kitchen (with dishwasher!) and full sized appliances, The living room is a great size, bedrooms are a generous size. Primary Bedroom Has 2 large closets (with organization systems) And 2nd Bedroom Has a large closet. Laundry ensuite. Bathroom features extra laundry sink as well as an oversized shower. Apartment has lots of storage (coat closet, linen closet, large closets in bedrooms). 1 Parking Space In The Driveway. There is Separate Entrance And Large Patio. Price Is All Inclusive except for Cable and internet. Unit Would Be Best Suited To A Couple Or Small Family. (id:55499)
Real Broker Ontario Ltd.
Se - 19798 Main Street
Caledon (Alton), Ontario
Nestled in the heart of the picturesque and artsy village of Alton, this second-floor office space offers a rare opportunity to work in a tranquil, inspiring setting steeped in history. Known for its scenic streets, artistic flair, and community charm, Alton is home to local gems like Rays 3rd Generation Bakery, Gather Café, and the renowned Alton Mill Arts Centre - making it a unique and delightful location for any professional looking to escape the hustle while staying connected. This bright and beautifully maintained office space is ideal for a tenant seeking a peaceful, professional environment. Featuring a shared washroom and tasteful finishes that reflect the buildings character, the space invites productivity in a calm and welcoming atmosphere. Utilities are included for convenience, with tenants responsible for phone, internet (Rogers), cable, and fax. Located just five minutes from Orangeville and an easy drive to major commuter routes, you'll find this location both accessible and charming. Included is one non-exclusive parking space, with ample street and municipal parking available nearby. Please note: this space is not suitable for retail, salons, or any use that generates high foot traffic. The landlord reserves the right to decline tenants whose business use may not align with the quiet nature of the building or the main floor tenants operations. Make your workday a little more scenic - come see what Alton has to offer. (id:55499)
Royal LePage Rcr Realty
Bsmt - 6414 Hampden Woods Road
Mississauga (Lisgar), Ontario
Brand new 2 Br 1 WR legal basement apartment available for lease immediately. Brightly lit unit offers Open concept living, dining and kitchen. 2 good size bedrooms with large windows. 1 washroom with stand up shower. Separate laundry. Laminate flooring throughout the basement. Close to schools, park, bus stop, highway 401/407, Go station, grocery stores, mall. Included Stove, range hood, fridge, washer and dryer, light fixtures. 1 parking on driveway. (id:55499)
Homelife/miracle Realty Ltd
510 - 1535 Lakeshore Road E
Mississauga (Lakeview), Ontario
Welcome to this bright and generously sized 3-bedroom, 2-bathroom condo offering comfort and convenience in an unbeatable location. Enjoy large principal rooms and a functional layout ideal for families or those who love to entertain. Walk out to a spacious open balcony with sunny south exposureperfect for relaxing or hosting guests.Parquet flooring lies beneath the carpet throughout, offering potential for a beautiful update. The unit includes two full bathrooms and ample storage space. Located within walking distance to the GO train, public transit, scenic bike and walking trails, parks, and the lake. Just minutes to shopping, schools, major highways, Pearson Airport, and downtown Toronto. Dont miss this opportunity to make this well-located condo your new home (id:55499)
Royal LePage Porritt Real Estate
13 Bairstow Crescent
Halton Hills (Georgetown), Ontario
Stunning 2-bedroom (formerly 3-bedroom) home on a serene crescent in Georgetown's mature neighbourhood. The oversized primary suite boasts a 3-piece ensuite and ample closet space. Enjoy a stylish kitchen with a breakfast bar and walkout to a private deck. Hardwood floors grace the main level. The finished basement offers a cosy rec room with a gas fireplace, a 3-piece bath, rough-in for a kitchen, and two spacious bedrooms. Situated on a beautifully landscaped corner lot, this property includes two storage sheds within a large fenced area. New shingles (2023)! The driveway accommodates six cars. Impeccably maintained and move-in ready! (id:55499)
Royal LePage Flower City Realty
5419 Spruce Avenue
Burlington (Appleby), Ontario
Welcome to Your New Home in Elizabeth Gardens!Just 5 minutes from the lake, this beautifully updated home in Burlingtons highly sought-after Elizabeth Gardens community offers exceptional space, style, and functionality ideal for families looking for room to grow.This spacious home features parking for 4 vehicles, a detached garage, and a bright, inviting layout. The main level includes an open-concept kitchen with quartz countertops, stainless steel appliances, and a stylish backsplash, plus two bedrooms, a full bathroom, and in-unit laundry.Upstairs, you'll find three generously sized bedrooms and two full bathrooms. This level offers the flexibility to function independently, with potential to add a kitchenette and separate it from the main floor perfect for extended family or shared living.The lower level features a newly renovated in-law suite with a private entrance, a full kitchen, two large bedrooms, a full bathroom, and its own laundry ideal for guests, teenagers, or additional household members.Enjoy a large, fenced backyard perfect for relaxing or entertaining.Prime location near parks, shopping, great schools, and the lake. 7 Bedrooms | 4 Full Bathrooms | 4-Car ParkingGreat for a multi-generational family or a family with teenagers needing space and privacy. (id:55499)
Keller Williams Real Estate Associates
36 William Cragg Drive
Toronto (Downsview-Roding-Cfb), Ontario
This Approximately 1051 Sqft Bungalow plus 1194 SqFt Basement has pride of ownership thru- out Finished from Top to Bottom Inside out with numerous updates, having a remodeled white eat- in kitchen with Granite Countertops & Backsplash ample cabinetry open concept to a large bright great room or family room to accommodate family gatherings, 2 sunrooms for extra space to be used as an office or more space for family enjoyment, separate large garage with a large private driveway to accommodate extra cars. The private pool sized backyard is peaceful and serine with large mature trees and Large concrete patio for outdoor enjoyment, Entrance to A large Basement for in- law suite with a second kitchen or possible income, situated amongst multimillion custom built homes, close to all amenities, TTC, Plaza, schools and parks, A must See, Charm and Elegance, Shows 10+++ (id:55499)
RE/MAX Premier Inc.
110 - 127 Westmore Drive
Toronto (West Humber-Clairville), Ontario
State of the Art ,Fully Furnished Office Space Available on Westmore.This state of the Art unit Features a Welcoming Reception Area With a Soaring 16- foot Ceiling, Creating an Impressive First Impression. Layout Includes Main Floor Elegant Reception and Common Area, Three Private Offices and a Spacious Boardroom. Second Floor Have Additional Private Office. The Unit Also Includes a Modern Kitchen, a Handicap-Accessible Bathroom, and Is Tastefully Finished Throughout. Ideal For Lawyers, Accountants, Doctors, Immigration Consultants, Mortgage Brokers, Medical Aesthetics, Yoga, Meditation Studio, or Travel Agents. (id:55499)
Intercity Realty Inc.
942 Fletcher Valley Crescent
Mississauga (Clarkson), Ontario
A rare opportunity to own a Detached Home with a Legal Basement Apartment. Charm, functionality, and unbeatable location in Mississauga's most desirable prestigious and serene Rattray Marsh neighbourhood. Situated on a generous-sized lot, this property offers a perfect blend of privacy, space, and income . 3 bedrooms with 3 bedroom Legal Basement apartment currently rented with AAA tenant, located on a quiet child-friendly street. Hardwood floor throughout the whole house. The kitchen with granite counters, stainless steel appliances, and a breakfast area, 2 laundries .front and back water irrigation system, stone interlock patio and driveway backyard is ideal for relaxing or entertaining, with mature trees and ample outdoor space. providing excellent income potential or in-law suite flexibility. Just a minutes walk to the lake and scenic Rattray Marsh trails. (id:55499)
Sotheby's International Realty Canada
302 - 1461 Lawrance Avenue W
Toronto (Brookhaven-Amesbury), Ontario
::: LOCATION:LOCATION::: LOCATION::: Welcome To This Large 2 Bedroom & 2 Full Bathroom 940 Sqft (708 Sqft Unit & 232 Sqft Wrap-Around Balcony) Corner Unit Features Floor To Ceiling Windows Throughout For An Abundance Of Natural Light; , Smooth Ceilings, Large Kitchen Island With Built-In Table, Spa-Inspired Ensuite Bathroom, The Open Concept Layout Is Perfect For Entertaining; Prime Location TTC at your door steps, Go Station & UPP Express, Yorkdale Mall, COSTCO, Highways 401, 400, 427, Black Creek, and Allan Rd; Walking Distance To Shopping, Restaurants, Amesbury Park & More! Many Building Amenities! (id:55499)
Century 21 Innovative Realty Inc.
63 Riverside Drive
Toronto (Humber Summit), Ontario
Welcome to 63 Riverside Dr -- a very spacious 5-level backsplit. Nestled on a peaceful street with views of the scenic Humber River. The home features hardwood floors and lots of natural lighting throughout. Open concept brightly lit living room with fireplace. Gleaming white kitchen with stainless steel appliances, custom cabinetry with ample storage, and breakfast bar in addition to the eating area. 2024 kitchen upgrades include new backsplash, floors, countertops and upgraded stainless steel appliances. Formal dining room with French doors. The primary bedroom has a 3 Piece Ensuite & walk-In closet. Jacuzzi in second level washroom. The fully finished lower level has a gas fireplace in the spacious rec room, wall panelling, and a bay window. Also for your comfort an oversized family room with woodstove and access to the backyard and patio. The Double wide driveway can fit 4 cars. Paved driveway with no sidewalk. Roof shingles upgraded 2023. Close to all amenities - schools, restaurants, shopping and highways. (id:55499)
Exp Realty
602 Windham Road 9
La Salette, Ontario
Welcome to 602 Windham Road 9, a beautifully cared-for and pristine 4+1 bedroom, 3.5 bathroom brick home. Situated on a peaceful country road, this home offers the perfect setting for family life, surrounded by scenic farmland and an impressive 1.386-acre lot. As you step inside, you’ll discover an expansive layout filled with sunlight, highlighted by rich flooring and abundant storage options. The main floor features four spacious bedrooms, a cozy family room, a formal living room, and a dining area perfect for hosting gatherings. The bright eat-in kitchen is ideal for everyday meals, and the convenience of main-floor laundry adds ease to daily living. The fully finished basement adds even more value with a complete in-law suite. This lower level offers a well-appointed kitchen, a dining nook, a vast living space, a bedroom, a full bathroom, and plenty of extra storage—making it perfect for multi-generational living or visiting guests. Step outside to enjoy the peaceful, countryside atmosphere. The property includes a custom-built outbuilding with a sauna, hot tub, cedar-paneled walls, and a roll-up door, providing a relaxing retreat. The detached heated garage is a versatile space for projects, vehicles, or hobbies and complements the 2.5-car attached garage. The expansive driveway offers ample parking for RVs, boats, or trailers, ensuring space for all your toys. With a lush, manicured yard equipped with full inground sprinklers, and a backup Generac generator for peace of mind, this home is set up for easy living in a quiet, rural setting. Just a short drive to Waterford, Simcoe, and Delhi, you'll enjoy the tranquility of the countryside with quick access to schools, shops, and other conveniences. Lovingly upgraded with recent improvements, this home is ready for its next family to enjoy for years to come. Don’t wait—book your private tour today and experience all that 602 Windham Road 9 has to offer! (id:55499)
RE/MAX Erie Shores Realty Inc. Brokerage
1638 Barbertown Road
Mississauga (East Credit), Ontario
Welcome to 1638 Barbertown Rd in Mississauga. Incredible Ravine Lot with Unmatched Potential! This expansive property backs onto lush conservation land, offering unrivalled privacy and breathtaking views. Do not miss this luxurious 2-storey brick home. Approximately 2600 sq ft. Plenty of room for a growing family with 4 beds & 4 baths. It features gleaming hardwood floors and pot lights throughout. Beautiful eat-in kitchen features granite countertops, top-of-the-line stainless steel appliances, and a walk-out to the yard. The primary bedroom boasts a walk-in closet and a 5pc Ensuite with a Double sink, Jacuzzi and Separate Shower. The massive backyard has a patio for entertaining and the deep fenced lot is a blank canvas, perfect for creating your dream garden suite or outdoor oasis. Endless possibilities await. Seize the opportunity to transform this exceptional space into your personal retreat! Large garage with plenty of storage space. It is located in East Credit near the ravine. Close to the Heartland Town Centre, schools, parks and River Grove Community Centre. (id:55499)
Exp Realty
1132 South Service Road W
Oakville (Qe Queen Elizabeth), Ontario
Prime industrial freestanding building located in the heart of Oakville, minutes to Q.E.W., 403 & 407. Corner building with secure shipping, 2 truck level and 1 drive-in, 18' clear, currently leased until November 30, 2025, no option to renew. Additional mezzanine not included in square footage. 1 dock leveler, very clean office space comprised of 2 offices, boardroom, kitchenette and 4 bathrooms. Very clean building. (id:55499)
Intercity Realty Inc.
308 - 4015 Kilmer Drive
Burlington (Tansley), Ontario
1 Bedroom + Den condo situated in the desirable Tansley Woods neighbourhood! Enjoy the convenience of in-suite laundry, parking for one vehicle, a storage locker and an additional storage closet off the balcony. Featuring a fantastic open-concept floor plan, tasteful flooring, and light tones throughout. The kitchen is finished with ample cupboard space, an updated backsplash, and a peninsula with seating. The spacious living area features a functional design, ideal for comfortable everyday living and entertaining. Enjoy a large covered balcony, perfect for relaxing outdoors! The bedroom is freshly painted and bright, and features a double closet. The den is a major bonus, offering flexibility as a home office, hobby room, kids play area, and more. A tasteful 4-piece bathroom completes this lovely condo. Located in the excellent, walkable community of Tansley Gardens near all amenities, including grocery stores, schools, great restaurants, shops, parks such as Tansley Woods Park, and the Tansley Woods Community Centre with a library and pool. Within a short drive, you'll find the scenic Escarpment with renowned golf courses and trails, as well as easy access to highways 5, 407, the QEW, and public transportation, including the Burlington and Appleby GO stations. Move-in ready, your next home awaits! (id:55499)
RE/MAX Escarpment Realty Inc.
16 Shortill Road
Halton Hills (Rural Halton Hills), Ontario
**Ballinafad Family Oasis!** Discover the perfect blend of luxury & functionality in this spacious 4-bedroom, 4-bathroom Estate home in the charming village of Ballinafad. Featuring a finished walk-out basement, triple-car heated garage, and in-law or nanny suite, this home is designed for comfortable family living. Enjoy stunning backyard views, a fully stocked trout pond, and a beautifully landscaped yard. Relax in your cedar sauna after a long day, or gather around the wood-burning fireplace. **Schedule your viewing now and start creating lasting memories!** (id:55499)
RE/MAX Real Estate Centre Inc.
23 Hagerman Boulevard
Markham (Unionville), Ontario
Stunning Fully Renovated Detached Home In Prestigious Unionville! Professionally Designed And $$$ Spent! Open Concept Gourmet Kitchen, Premium Cabinets With Led Lights, Brand New BOSCH Built-In Stainless Steel Appliance, Huge Island With Water Fall Quartz Counter Top. Beautiful & Bright Sun Room Is A Special Treat Overlooking Picturesque Garden. 4 Spacious Bedrooms And 3 Bathrooms On 2nd Floor. New Interlock Sidewalk, New Grass Lawn, New Roof Shingles, New Furnace, New Central Air Conditioner. Owned Hot Water Tank. Upgraded 200-Amp Electricity Service, 60-Amp Electrical Car Charger Plug Installed Inside Double-Car Garage. Top Ranking William Berczy Public School, Unionville High School & St. Augustine Catholic High School. Walk To Toogood Pond And Main St. Mins To Hwy 407, Hwy 404, First Markham Place, Many Restaurants & Shops! Must See! (id:55499)
RE/MAX Imperial Realty Inc.
1706 - 39 Mary Street
Barrie (City Centre), Ontario
Experience luxury waterfront living in the heart of Downtown Barrie!Welcome to this brand-new, never-lived-in 1 Bedroom + Den condo at the iconic Debut Waterfront Residences Barries first-ever high-rise tower, setting a new benchmark for upscale urban living.Perched on the 17th floor with a southeast-facing balcony, this elegant suite offers breathtaking views of Lake Simcoe. Step into a spacious, open-concept layout featuring 9-foot ceilings, floor-to-ceiling windows, and wide-plank engineered hardwood floors that flow seamlessly throughout the space, drenched in natural light.The modern kitchen is both stylish and functional, boasting custom cabinetry, a uniquely designed countertop and backsplash, and a movable island perfect for dining, prepping, or entertaining. The versatile den makes an ideal home office. A sleek 4-piece bathroom offers modern finishes and a fresh, clean design.Resort-style amenities elevate your everyday living, including an infinity plunge pool, fully equipped fitness centre, yoga studio, business centre, rooftop terrace, spa room, bar and lounge, BBQ area, and 24-hour concierge service everything you need, right at home. (All building amenities are currently under construction and opening soon.)Just steps from your door, enjoy Centennial Beach, scenic trails, lush parks, boutique shopping, and waterfront dining. Conveniently surrounded by neighbourhood essentials like LCBO, Costco, Shoppers Drug Mart, Canadian Tire, and more. Youre also a short drive to Horseshoe Valley Resort and within 15 minutes of several golf courses.Public transit is located right beneath the building, with easy access to Allandale GO Station and Highway 400, making commuting effortless.Whether youre a professional, downsizer, or simply seeking a vibrant lakeside lifestyle, this rare offering combines luxury, location, and lifestyle like no other in Barrie. (id:55499)
RE/MAX Ultimate Realty Inc.
141 Bass Line
Oro-Medonte (Prices Corners), Ontario
LOCATION! LOT! LAYOUT! This has it all. LOCATION: Minutes to Orillia and Prices Corner in the sought after Marchmont school district and just a short stroll to Bass Lake. LOT: 100' x 220' professionally landscaped lot with stone retaining walls and walkways, low maintenance perennials, and just the right amount of mature trees and lawn space. Newer paved driveway with ample parking leads to the 36' x 20' detached garage/workshop. LAYOUT: Royal Homes bungalow offering a smart and versatile multi generational floor plan. With 1835 sq ft on the main level plus 698 sq ft finished living space in the basement, and over 800 sq ft of partially finished utility and storage space, this layout has room for everyone and everything. Tastefully updated and maintained with too many improvements in the last 10 years to list. This is a must see! Did I mention the Generac generator that powers the whole house and garage? Don't miss it. (id:55499)
Century 21 B.j. Roth Realty Ltd.
4608 Trent Trail
Severn, Ontario
5000 SQ FT TOTAL LIVING SPACE OF ABSOLUTE STUNNING WATERFRONT LUXURY. THIS FULLY FINISHED HOME FEATURES ENDLESS UPGRADES. THIS PROPERTY MUST BE SEEN. FULLY FINISHED OVERSIZED 32 X 24 GARAGE COMPLETE WITH UPGRADABLE FULLY HEATED DRIVEWAY SO YOU NEVER HAVE TO SHOVEL SNOW AGAIN!! INCLUDES 200 AMP SERVICE, OVER 1000 SQ FOOT PATIO OVERLOOKING THE WATER WITH PANORAMIC WATER VIEWS FROM EVERY AREA OF THE HOME. 80 MINUTES TO TORONTO AND ONLY 15 MIN TO ORILLIA. FREE STANDING JACUZZI TUB IN MASTER ENSUITE. HEATED FLOORS IN THE EXECUTIVE CHEFS KITCHEN AND MASTER ENSUITE. PREMIUM OVERSIZED APPLIANCES AND SMART SYSTEM WIFI ENABLED HEATING AND COOLING, SPRINKLERS, APPLIANCES, GARAGE DOORS ETC. UPGRADED OPEN WOOD BEAMS IN GREAT ROOM WITH MASSIVE WINDOWS TO CAPTURE ALL OF THE OUTSIDE BEAUTY OF THE WATER AS WELL AS AS MUCH NATURAL LIGHT AS POSSIBLE. 2ND INTERLOCKING PATIO IN REAR WITH ROOM TO ADD YOUR OUTDOOR HOT TUB, OUTDOOR KITCHEN OR WHATEVER YOU CAN IMAGINE. BASEMENT IS FULLY FINISHED WITH MASSIVE ROOMS THAT CAN EASILY BE CONVERTED TO MULTIPLE ADDITIONAL BEDROOMS, 2ND KITCHEN SPACE IF DESIRED AND ADDITIONAL BATHROOMS IF NEEDED. FULLY LANDSCAPED WITH NATURAL ARMOR STONE. THIS BRAND NEW STATE OF THE ART HOME FEATURES FULL TARION WARRANTY AS WELL. DONT MISS THIS ONCE IN A LIFETIME OPPORTUNITY. (id:55499)
RE/MAX West Realty Inc.










