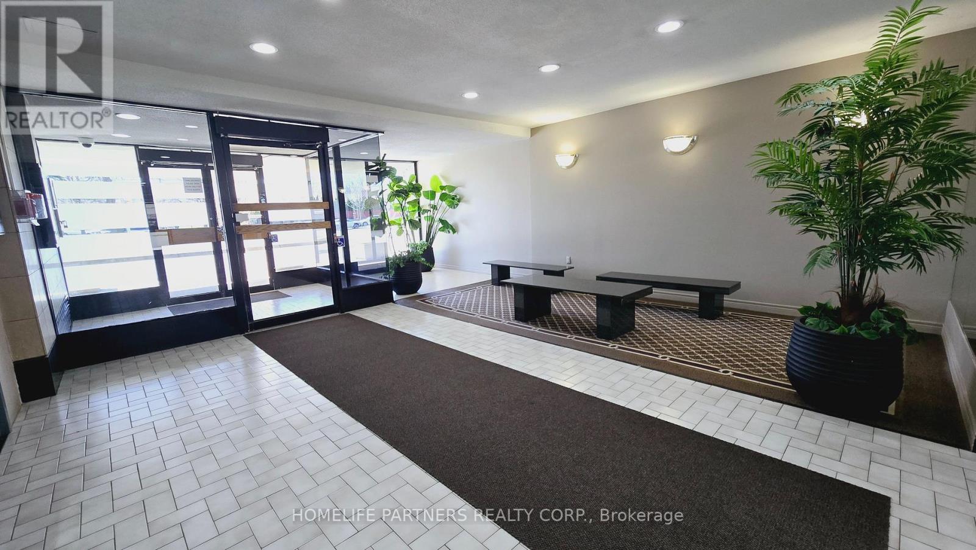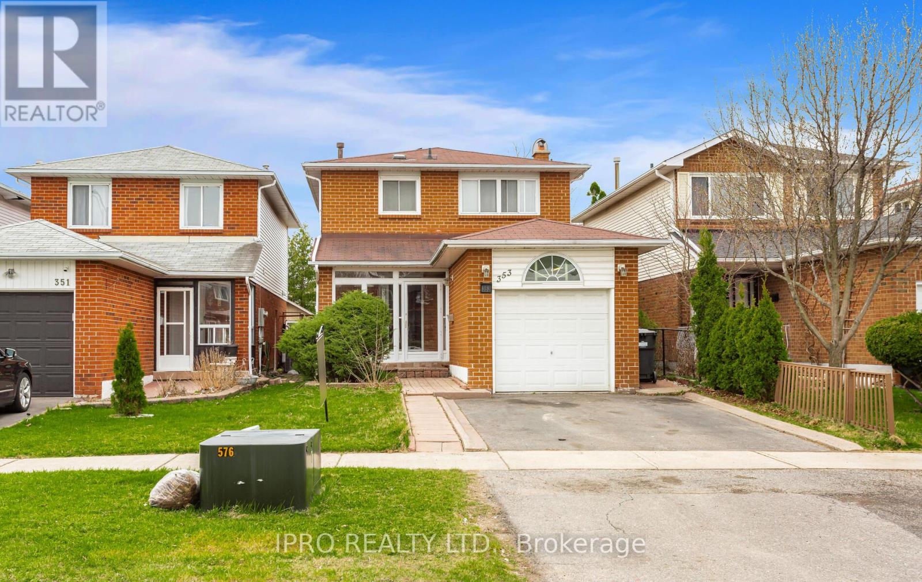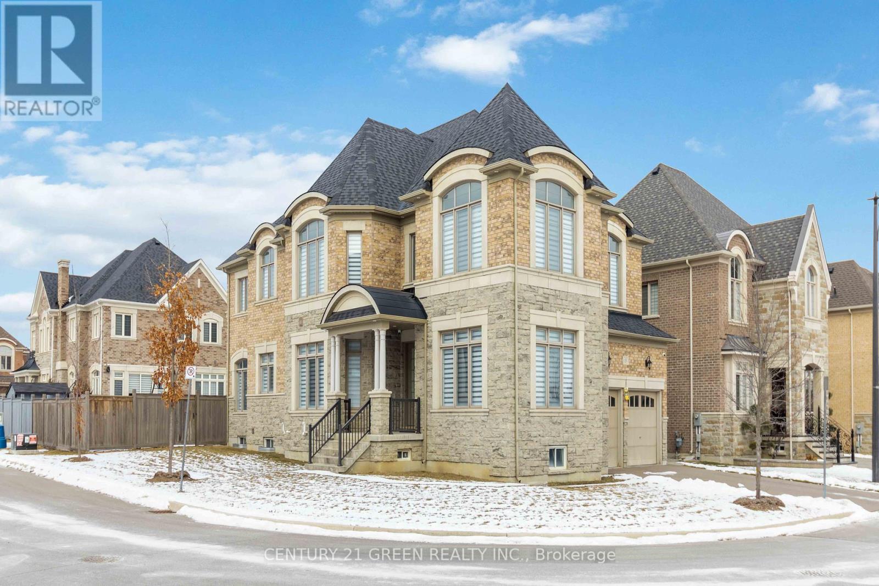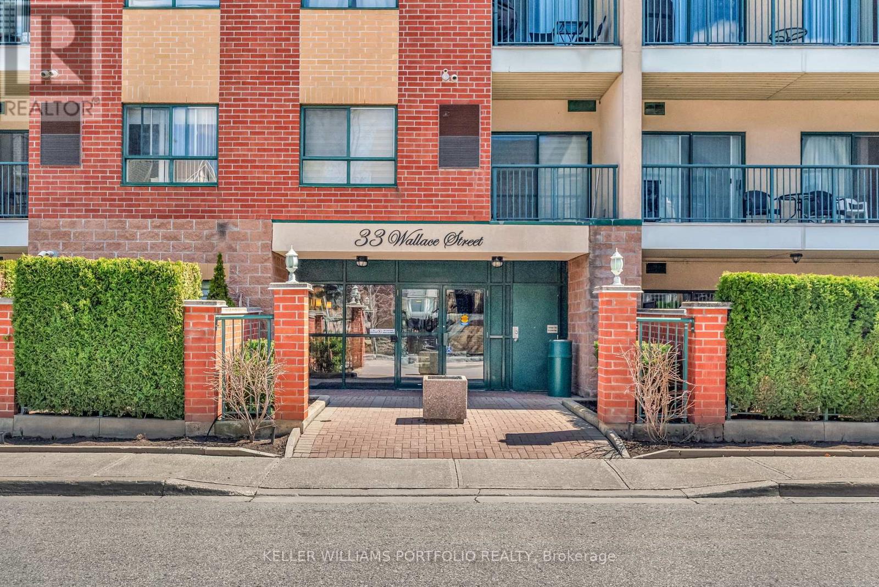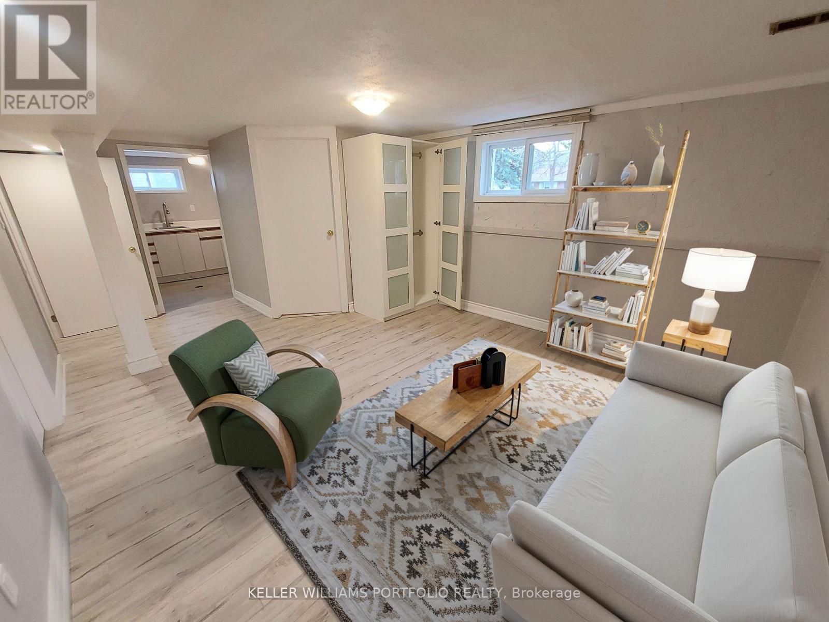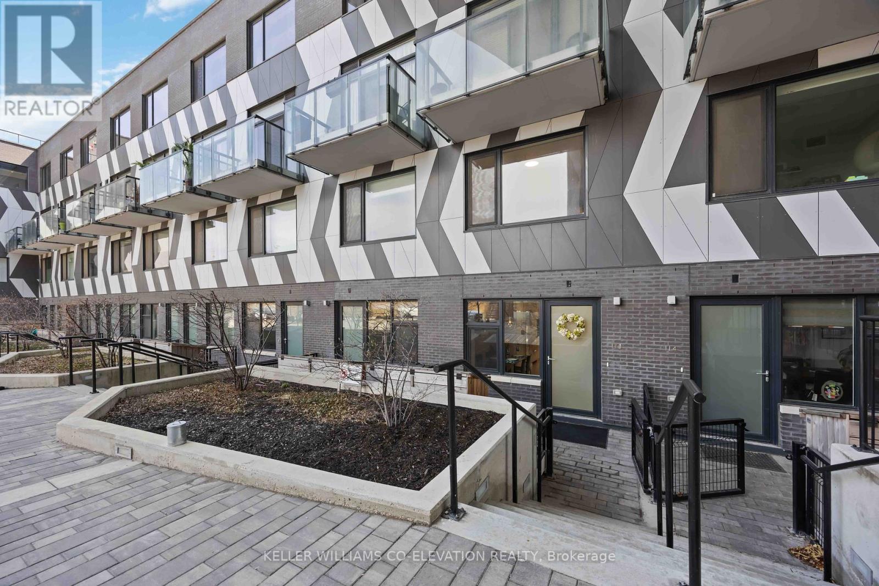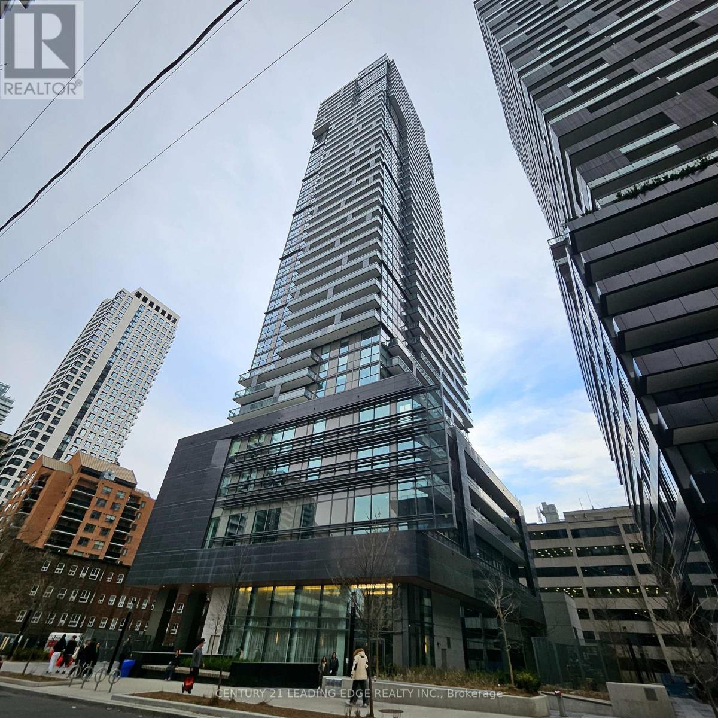315 - 2825 Islington Avenue
Toronto (Humber Summit), Ontario
Licensed Daycare within Building! Ample storage in Kitchen and Spacious Dining/Living Room layout. Primary Bedroom with Walk-in Closet & 2 Pc Ensuite Washroom. Ensuite Laundry with extra space for storage. Across the Street from Rowntree Mills Park with Biking & Walking Trails. Finch West LRT, set to open soon and TTC at your doorstep. Close To Schools, Shopping, and adjacent to Community Centre. **EXTRAS** Fridge, Stove, Washer, Dryer, All Window Coverings, All Electrical Light Fixtures. (id:55499)
Homelife Partners Realty Corp.
353 Rutherford Road N
Brampton (Madoc), Ontario
Gorgeous 3+1 Br Detached home, with finished basement offers a harmonious blend of comfort & functionality, making it an ideal choice for families and/or professionals. Impressive front entrance with closed porch enclosure. An open-concept living room adorned with a bay window, allowing ample natural light and a luxurious ambience. Upgraded Kitchen with double door fridge, Cooktop stove & Built-in Microwave. Seamlessly connects to a beautifully landscaped, expansive backyard featuring a covered stone patio, perfect for evening relaxation. Fully finished basement with potential for a separate entrance through the backyard, offers versatility for extended family or rental opportunities. Backyard shed is equipped with electricity, air conditioning, and heating, making it suitable as a home office or creative studio . Extended driveway can accomodate 4 cars. Walking distance to public schools, park, shopping and mins to Hwy 410. (id:55499)
Ipro Realty Ltd.
1407 - 2081 Fairview Street
Burlington (Freeman), Ontario
Fabulous, State of the Art- Paradigm Building. Steps to Burlington GO & shopping, Easy access to QEW. This 1 Bdrm + Den, 1 Bath Exec Condo Features 614 Sq Ft, Beautiful Modern Finishes. The unit features a large west-facing balcony with views of Burlington skyline, the Skyway Bridge and Hamilton Bay. Amenities Inlu 24hr Security, Rooftop Deck, Partyrm/Gamerm, Indoor Pool, Gym, Theatre Room, BBQ, Bike Storage. Tenant Pays Hydro Monthly in Addition to Rent. (id:55499)
Royal LePage Signature Realty
513 - 345 Wheat Boom Drive
Oakville (Jm Joshua Meadows), Ontario
Beautiful 1 bedroom plus den in north east Oakville. Den can be used as 2nd bedroom as it is enclosed and has ensuite bath privileges. Modern kitchen with stainless appliances and laminate flooring throughout. Primary bedroom features walk in closet and en-suite privileges. 9 ft ceilings, open concept with great modern finishes. Close to everything, hwys, shops, restaurants, GO station, schools. Building includes party room and exercise room. 1 underground parking spot included. (id:55499)
RE/MAX Escarpment Realty Inc.
906 Ninth Street
Mississauga (Lakeview), Ontario
Fabulous 40Ft x 100Ft lot in Prime Lakeview Location. New Custom built homes on street making this a prime lot! Pls book showing to walk the lot. Sold As Is Where Is Condition. Neighborhood boasts million dollar plus homes. Cawthra estate walk to junior and high schools. Brand new facilities with Olympic pool by senior centre. Close to upcoming Lakeview waterfront expansion. (id:55499)
RE/MAX Real Estate Centre Inc.
13 Foothills Crescent
Brampton (Toronto Gore Rural Estate), Ontario
Stunning 5-bedroom, 5-bathroom detached home about 4,400 sqft of thoughtfully designed living space. Main Floor Features:Soaring 10-foot ceilings, creating an airy and spacious ambiance.Separate living, family, and dining rooms, perfect for entertaining and everyday living.A cozy library/home office ideal for work from home or study.A chef-inspired kitchen with a large center island, ample cabinetry, and modern finishes, seamlessly connecting to the family room.Convenient main-floor laundry room and direct access to the double car garage.All 5 spacious bedrooms designed with their own private full ensuite bathrooms for ultimate convenience.9-foot ceilings enhance the sense of space and comfort.Grand double-door entry with a porch adds charm and curb appeal.Spacious double-car garage with ample driveway parking. Two set of staircase for Bright 9-foot ceilings in the basement, offering potential for additional living space or recreation. Located in a desirable neighborhood, its close to schools, parks, shopping, and all the amenities you could need.Don't miss the chance to call this masterpiece your new home! Two furnace units and Two AC units for proper heat and cool throughout the home! (id:55499)
Century 21 Green Realty Inc.
123 Alexander Lawrie Avenue
Markham (Wismer), Ontario
neighborhood. Situated on a premium ravine lot, this property offers luxury and The homefeatures a brick and stucco fade, a professionally stamped concrete driveway, and beautifully Welcome to this stunning 4 bedroom 4 bath detached home in the highly sought-after Wismerlandscaped surroundings, including the backyard. Inside, you'll find thoughtfully designed chandeliers, modern light fixtures, and LED pot lights throughout. perfect for entertaining or interior with coffered ceilings in the master suite and family room, complemented by crystal family gatherings. exceptional home in a high-demand location (id:55499)
International Realty Firm
Royal LePage Ignite Realty
1812 - 292 Verdale Crossing
Markham (Unionville), Ontario
Only One Year old 2 Bedrooms with 2 bathrooms Luxury Condo in Downtown Markham. Rare offered 10 foot ceiling corner unit. Open concept Modern kitchen with granite counter top and built-in appliances. 24 Hrs. Concierge, Close To Civic Centre, Supermarket, Restaurants, York University Markham Campus. 1 Parking 1 Locker included. (id:55499)
Bay Street Group Inc.
222 - 33 Wallace Street W
Vaughan (West Woodbridge), Ontario
Welcome To This Bright And Spacious 2 Bedroom, 2 Bath Condo, Located In This Sought-After Boutique Building, In The Heart Of Trendy & Desirable Market Lane-Woodbridge Area. This Lovely Corner Unit Faces South And East. It Is 1084sf With A 96sf Balcony And A 477sf L-Shaped Wraparound Terrace. Unit Boasts 9ft Smooth Ceilings, Modern Open Concept Design Living And Dining Rooms, With Lots Of Natural Light. Newly Replaced Floors. Kitchen Features White Appliances, Upgraded Granite Countertop, Cupboard Doors On Both Sides Of Kitchen Island And A Pantry For Added Storage Convenience. Primary Bedroom With 3pce Ensuite, Mirrored Sliding Doors To His And Hers Closets. The Split Bedrooms Layout Is Ideal For Privacy. Sizeable 2nd Bedroom Is Great For Family, Or As A Guest Room, Or Can Be A Home Office Or Den. Ceramic Wall Tiles In Both Bathrooms, Double Sliding Door Walkout To Balcony From Living Room, Natural Gas Line Hookup For BBQ On The Balcony, Step Out Onto Your Very Own Oversized Terrace Having Southern Exposure With Beautiful View Of The Park. 2 Owned Parking Spots, And 2 Owned Lockers For Extra Storage. Electrical Outlet In One Locker To Accommodate An Extra Freezer. Community Amenities Include Lovely Courtyard, Party/Meeting Rooms, A Fitness Center, Bike Storage Available, Security System. The Building Is Located Within Walking Distance To Exceptional Green Space Having Running/Walking & Scenic Nature Trails, Parks, Variety Of Restaurants, Cafes, Shops, Grocery Store, Banks, Woodbridge Library, The Market Lane Shopping Centre, Humber River, Minutes To Major Throughways, Located To The North Is The Woodbridge Fairgrounds Which Hosts A Variety Of Events. (id:55499)
Keller Williams Portfolio Realty
3607 - 225 Commerce Street
Vaughan (Vaughan Corporate Centre), Ontario
Brand New Menkes Condo in the heart of Vaughan Metropolitan Centre. 1 + Den with a Locker. Den with a DOOR can be a second bedroom. 551sqft interior + 90sqft Terrace. Large Terrace is accessed from Living room. Unobstructed view from the 36th floor Terrace. High 9' ceiling and floor to ceiling windows provide bright and wide view. Great location at Hwy 7 & Hwy 400 and VMC subway station. Close to Vaughan Mills, Wonderland, Costco, Cineplex, Hospital, Ikea, etc. (id:55499)
Home Standards Brickstone Realty
16 Bardawill Avenue
Georgina (Keswick South), Ontario
Beautifully renovated 3-bedroom home in sought-after Simcoe Landing! Upgraded with approximately $150K in modern finishes, including landscaping, this bright and spacious property features soaring 10-ft ceilings, an open-concept layout, and a cozy gas fireplace. The fully finished basement, with a custom side entrance, can easily be converted into a self-contained one-bedroom unit perfect for rental income or extended family. Walk out to a large deck, enjoy the privacy of cedar fencing, and take advantage of a two-car garage with extra storage. Conveniently located just minutes to schools, trails, Hwy 404, and Lake Simcoe. An exceptional opportunity for homeowners and investors alike! (id:55499)
Century 21 Leading Edge Realty Inc.
Basem. - 144 Royal Orchard Boulevard
Markham (Royal Orchard), Ontario
Welcome to the family-friendly Royal Orchard neighborhood!Experience the joy of living in a cozy/warm 1-bedroom basement unit with direct access from the main entrance door with Spacious living room, Enjoy seamless connectivity with quick access to Highway 7,407, & 404, making commuting a breeze. Explore nearby shopping and entertainment options, creating a vibrant and convenient lifestyle. Close to bus stop station, For students / newcomers; the YRT bus #03 provides a direct route to York U (Keele Campus). Commuting to Finch Station is a breeze, taking just 30 minutes by transit.Your daily needs are met with ease,as Food Basics,Shoppers Drug Mart, & Thornhill Community Centre are all within a 5-minute drive. Discover the perfect balance of convenience & community living in the heart of Royal Orchard your new home awaits! Tenant responsible for snow removal of their side, No Pet/No Smoke due to allergy. Only 1 Parking space is available on the left side of driveway. Tenant pays 1/3 of utilities. **Internet is included! ** (id:55499)
Keller Williams Portfolio Realty
3727 Ferretti Court
Innisfil, Ontario
Top 5 Reasons You Will Love This Home: 1) Exceptional luxury 3-storey townhome, complete with breathtaking sunrise views over Lake Simcoe and endless privacy with no foot traffic in front of the unit and large cedar trees creating a wall of privacy 2) Entertain with ease in a premium chef's kitchen featuring a grand quartz island, gas stove, and Sub-Zero fridge, all seamlessly integrating into the open-concept design 3) Retreat to the oversized primary suite, boasting a private balcony and a floor-to-ceiling glass wall with serene views of the exclusive pool 4) Enjoy endless leisure on the third level, where a spacious family room awaits, complete with a wet bar, beverage fridge, private bathroom, and access to the terrace with a hot tub 5) Ideal as a primary residence or a vacation home, this gem includes a private boat slip, perfectly balancing opulence features with lakeside adventure. 2,693 fin.sq.ft. Age 1. Visit our website for more detailed information. (id:55499)
Faris Team Real Estate
1207 Cactus Crescent
Pickering, Ontario
Detached Home Located In Family-Oriented Prestigious Neighborhood In Pickering. Step Into A Bright And Welcoming Main Floor Featuring Soaring 9-Foot Ceilings And Detailed Crown Moulding Throughout. The Elevated Design Adds A Touch Of Luxury And Enhances The Spacious Feel Of The Home.$$$ Upgrades, Modern Kitchen W/Granite Countertop And Large Centre Island , Open Concept Eat-In Kitchen, Rich Hardwood Flooring Throughout The Main Level, Complete With Stainless Steel Appliances, Luxurious Granite Countertops. And A Convenient Upper-Floor Laundry. The Spa-Inspired Primary Ensuite Features A Glass Shower, A Freestanding Soaker Tub, And A Walk-In Closet That Ensures Both Luxury And Practicality. Conveniently Located On The Second Floor, The Upgraded Laundry Room Features Custom-Made Cabinets That Provide Smart Storage Solutions And A Clean, Modern Look Combining Functionality With Upscale Design. Beautifully Finished One-Bedroom Basement With A Private Entrance Ideal For Extended Family Or Generating Extra Rental Income. Includes A Full Kitchen, Bathroom, Separate Laundry And Spacious Living Area. Enjoy A Fully Upgraded Garage Featuring Built-In Shelving For Optimal Organization And Sleek Spotlights That Enhance Both Function And Style. Perfect For Hobbyists, In Garage A Rough-In For An EV Charger.200-Amp Electrical Service, Access To Garage From Inside Of Home. Close To To All Amenities, Schools, Go Station, Costco, Groceries, Hwy 401,407, Park, Hospital, Shopping, Banks Etc. (id:55499)
Homelife/future Realty Inc.
1910 - 252 Church Street
Toronto (Church-Yonge Corridor), Ontario
Welcome to 252 Church where everything adds up to the perfect downtown lifestyle. Ideally situated at Church and Dundas, this vibrant new condominium puts you just steps from Yonge Street, Eaton Centre, Dundas Square, and quick connections to the Yonge subway line, getting you anywhere in the city within minutes. This bright and modern unit features a well-designed 1-bedroom, 1-bathroom layout with floor-to-ceiling windows that flood the space with natural light. The open-concept living area is complemented by sleek contemporary finishes and a stylish kitchen with built-in appliances. Residents enjoy premium amenities including a 24/7 concierge, a state-of-the-art fitness center, an outdoor BBQ terrace, a co-working lounge, a games room, and a party room. Perfectly positioned just steps from Dundas Subway Station, Toronto Metropolitan University, the Eaton Centre, and a wide array of dining, shopping, and entertainment venues. High-speed internet is included in the rent for your convenience. (id:55499)
Newgen Realty Experts
Upper - 2650 Victoria Park Avenue
Toronto (Pleasant View), Ontario
4-Bedroom Detached House Main Floor for Rent. House Features: Spacious and comfortable 4-bedroom detached home Modern kitchen with stainless steel appliances Large-capacity refrigerator & stove. Rental Details: Tenant responsible for 50% of utility costs Includes 2 Driving parking spaces. Prime In High Demand North York Sheppard/Victoria Park Area location. Front door TTC, Connecting to Don Mills Station. Close to Fairview Mall, Library, Supermarkets T.N.T, Food Basics etc. 401/404/DVP. Banks, Hospital, Close to elementary & high schools, library, community Center& shopping mall Near Seneca College & Fairview Mall and much more. (id:55499)
Aimhome Realty Inc.
Lower - 2650 Victoria Park Avenue
Toronto (Pleasant View), Ontario
Spacious Detached Bungalow 5 bedroom Basement In The Highly Desired Pleasant View Community! The Tenants Have Own Kitchen, 3 Bathrooms, and Side Door Entrance to the Basement. Tenant responsible for 50% of utility costs Includes 2 Driving parking spaces. Prime In High Demand North York Sheppard/Victoria Park Area location. Front door TTC, Connecting to Don Mills Station. Close to Fairview Mall, Library, Supermarkets T.N.T, Food Basics etc. 401/404/DVP. Banks, Hospital, Close to elementary & high schools, library, community Center& shopping mall Near Seneca College & Fairview Mall and much more. (id:55499)
Aimhome Realty Inc.
712 - 89 Skymark Drive
Toronto (Hillcrest Village), Ontario
Welcome To The Newest Building On Skymark Drive. Proudly Owned For 22 Years, This Corner Unit Offers 1,835 Sq Ft Of Spacious, Luxurious Living With Expansive Views And Five-Star, Resort-Style Amenities. The Open-Concept Living And Dining Areas Provide Ample Space For Large Family Gatherings, While The Exceptionally Large Breakfast Room with Bay Windows Comfortably Seating Eight To Ten Frees Up The Formal Dining Area For Special Occasions.Both Large Bedrooms Feature Spa-Like Ensuite Baths, Abundant Closet Space, And Generous Natural Light. A Separate Room, Complete With A Closet And Cabinet, Is Ideal For Use As A Guest Bedroom, Office, Exercise/Yoga Studio, Or However Your Imagination Sees Fit. All Existing Lighting Fixtures and Wall Sconces, Existing Blinds, Stainless Steel Stove, Fridge, Hood Fan & Dishwasher, Front Load Washer & Dryer, Water Purifier System, Garburator, Central Vacuum, Closet Cabinet in Den and microwave are also included but optional. As Well Two Side by Side Underground Parking Spots And A Large Locker Is Also Included While Maintenance Fee Includes Water, Cable TV and High Speed Internet! Amenities Include 24-Hour Concierge Service, Indoor And Outdoor Pools, Squash And Tennis Courts, Billiards, Ping Pong, BBQ Facilities, A Golf Range, Party Room, Library, Gym, Beautifully Landscaped Gardens, And Guest Suites.This Exceptional Complex Is Designed To Exceed Expectations And Is Conveniently Located Near Highways 404 And 401, Supermarkets, Restaurants, Excellent Schools, Hillmount Public School, AY Jackson Secondary, Seneca College, Public Transit, Fairview Mall, And More. Move-In Ready! Relax and Enjoy! (id:55499)
First Class Realty Inc.
113 - 138 Saint Helens Avenue
Toronto (Dufferin Grove), Ontario
Welcome to this architecturally refined, designer-detailed 2 bed, 3 bath townhouse, where sleek urban style meets everyday ease in one of the city's most vibrant neighbourhoods. Step inside and be greeted by 9-foot ceilings and a sun-drenched open-concept main floor, perfect for both relaxing and entertaining. The heart of the home is a stunning gallery kitchen featuring quartz countertops, custom cabinetry, and built-in appliances a chef's dream with a minimalistic touch and gas stove. The living area flows seamlessly to a private patio; ideal for morning coffee or evening wind-downs under the stars. Upstairs, 2 ensuites, the primary bedroom is your serene sanctuary, complete with private balcony overlooking a park, and custom closets designed for effortless organization. Additional features include a stylish dining room, private parking, bike racks, and a dedicated locker for your extra storage needs. All of this, nestled steps from cafés, trails, transit, and city's best spots to dine, shop & unwind. Open House 2 to 4 Saturday and Sunday (id:55499)
Keller Williams Co-Elevation Realty
305 - 39 Roehampon Avenue
Toronto (Mount Pleasant East), Ontario
2 years old 1 bedroom condo at the center of mid-town Yong/Eglinton. Directed access from the building to the subway and new LRT hub. kids and teen zone. Trampoline & Climbing wall. meeting room. dog SPA. Large balcony with access to living room and a big window to the bedroom. 1 Locker Included. (id:55499)
Century 21 Leading Edge Realty Inc.
2709 - 1 The Esplanade
Toronto (Waterfront Communities), Ontario
South Facing 690 Sq. Ft. 1 Bedroom + Den At Backstage Condos In The Heart Of The Downtown Toronto. 9' Ceilings, Open Concept Kitchen Is Equipped With Stainless Steel Appliances. Steps To Financial District, St. Lawrence Market, Ttc, Go Trains/Bus, Union Station W/Pearson Express To Airport, Air Canada Centre & Eaton Centre. Easy Access To Hwy. Future Connection To The Path Currently Under Construction. Move In Ready! (id:55499)
Bay Street Group Inc.
318 - 35 Tubman Avenue
Toronto (Regent Park), Ontario
Luxury Daniel's artsy condo, Great Location At Downtown East, This One Bed Room Unit Offers , 9 Feet Ceiling, Open-concept Layout, Floor-to-Ceiling Windows, Upgraded Kitchen, Bright South Facing, Close To Parks, Schools, Community Centers, Restaurants, Shopping, TTC , Hwy (id:55499)
Homelife Landmark Realty Inc.
769 Woodland Drive
Oro-Medonte, Ontario
Bay location on the shores of Lake Simcoe with 68 feet of level lakefront* Pebble beach with crystal-clear water walking in to hard sand. This fully winterized 3-bedroom, 1 bath home is set on a private, treed lot, offering beautiful water views*The main floor includes a living room featuring a lovely gas fireplace with brick surround, a spacious dining area, good working kitchen, a sunroom with walkout to the lake and primary bedroom all with lovely lake views*There is a four piece bath and laundry on the main floor*Upstairs is 2 additional spacious bedrooms*Single dry Boathouse for all your water toys*Just minutes away from essential amenities including hospitals, restaurants, shopping, recreational trails, golf and skiing* (id:55499)
RE/MAX Hallmark Chay Realty Brokerage
100 Stoneleigh Drive Nw
Blue Mountains, Ontario
Ultra-Luxurious 4,052 Sq. Ft. Chalet-Style Freehold Home in the Heart of Beautiful Blue Mountain!This one-of-a-kind detached masterpiece offers a seamless blend of elegance, comfort, and breathtaking natural surroundings. Featuring an open-concept layout with soaring ceilings, this home boasts panoramic, unobstructed views of the mountains and ski resorts, making it an ideal retreat for year-round enjoyment.Designed for both sophistication and functionality, the home features a Grand Great Room open to above, an inviting family room with a cozy gas fireplace, and upgraded hardwood floors throughout the main flr. The chef's dream kitchen is highlighted by quartz countertops, LG stainless steel appliances, and an oversized island perfect for entertaining. With $120K in premium upgrades, this 4-bedroom residence offers expansive windows throughout, allowing for abundant natural light and stunning views. The primary suite is a private oasis, featuring a spa-inspired ensuite with a freestanding soaker tub, an oversized glass-enclosed shower, and designer finishes. his is a must-see property, perfectly situated near exclusive private ski clubs, championship golf courses, pristine beaches, scenic hiking trails, and the vibrant nightlife of Blue Mountain Village. Whether you're an outdoor enthusiast or simply seeking tranquility in a picturesque setting, this home offers the ultimate four-season lifestyle.Live the dream in Blue Mountainwhere nature's beauty knows no bounds! (id:55499)
Exp Realty

