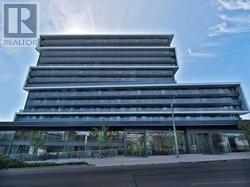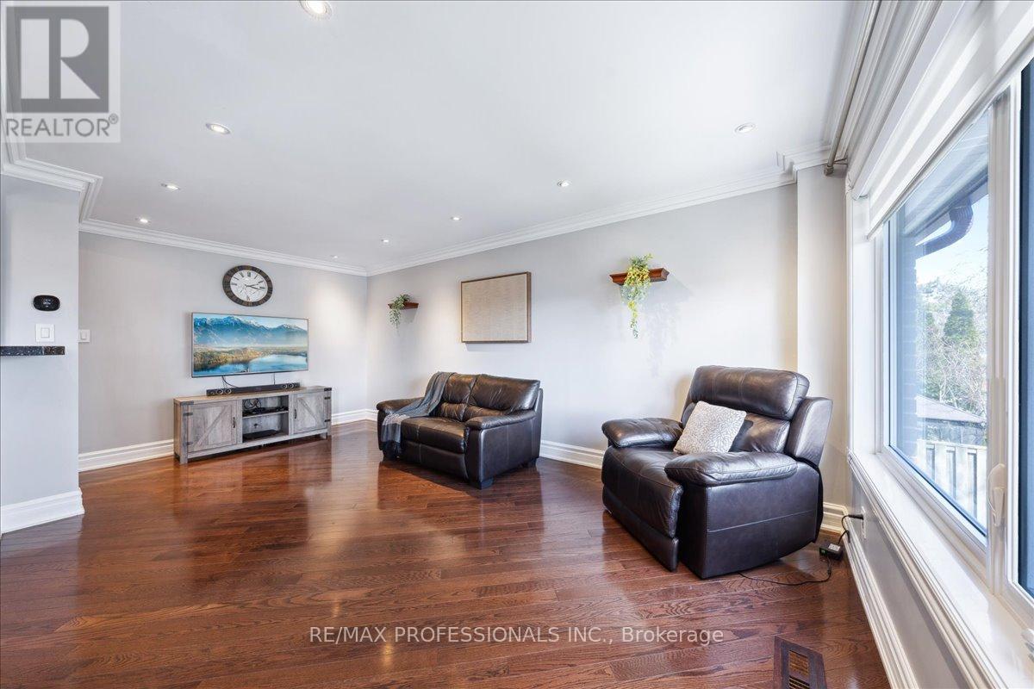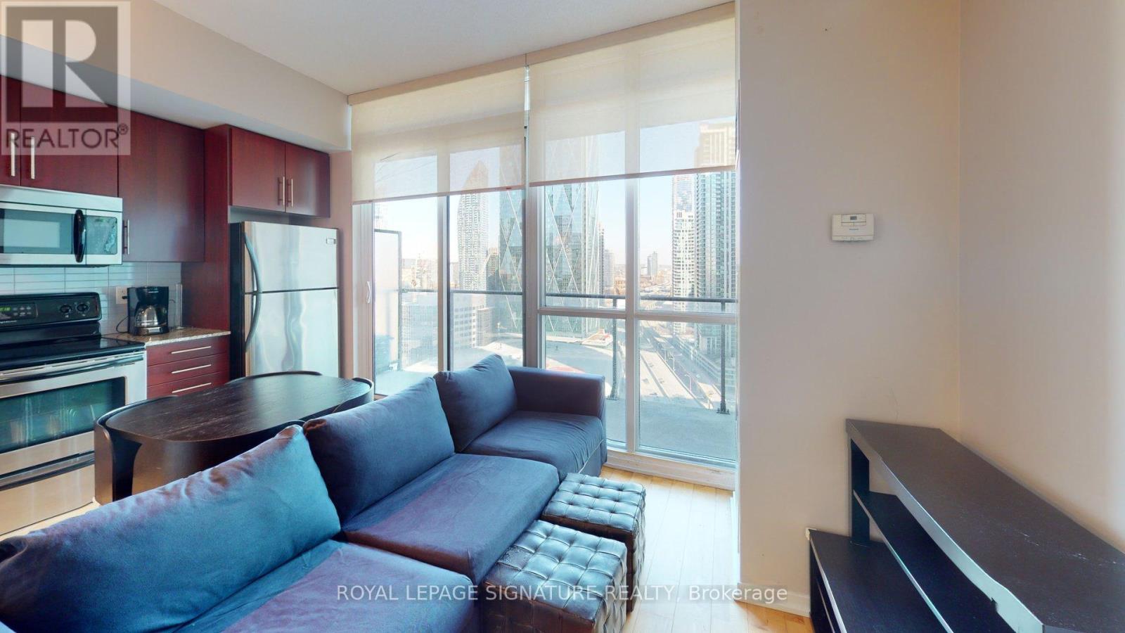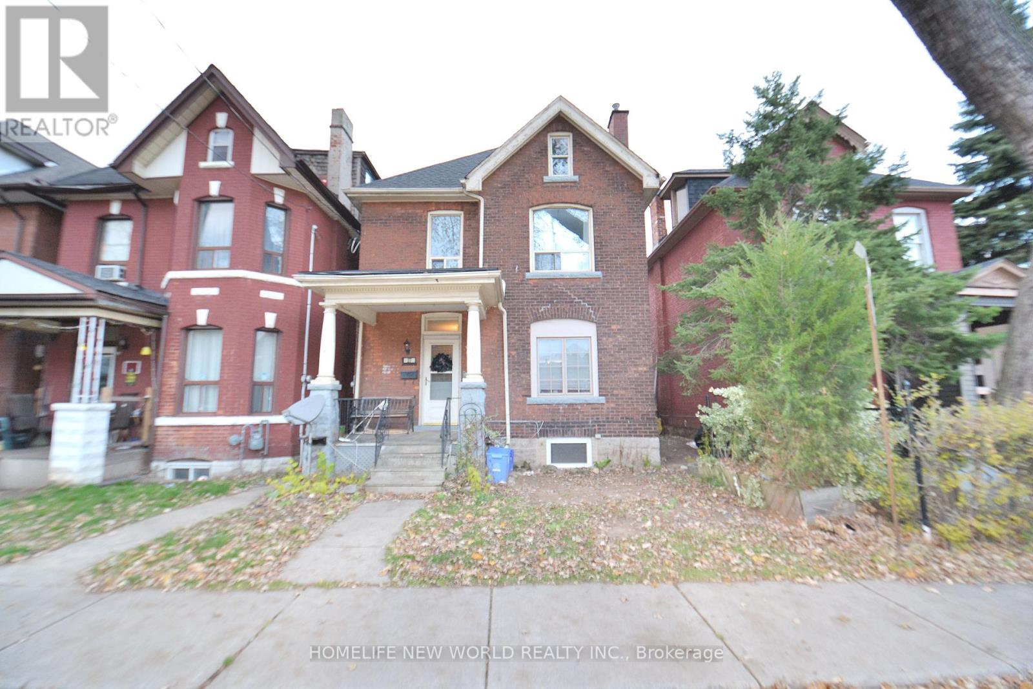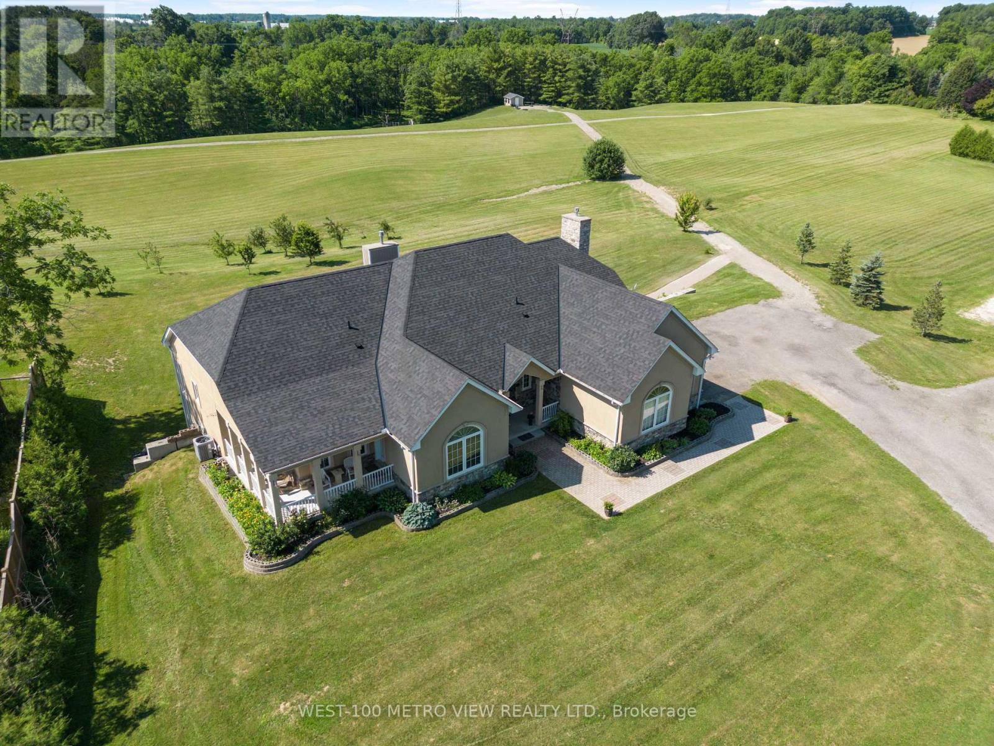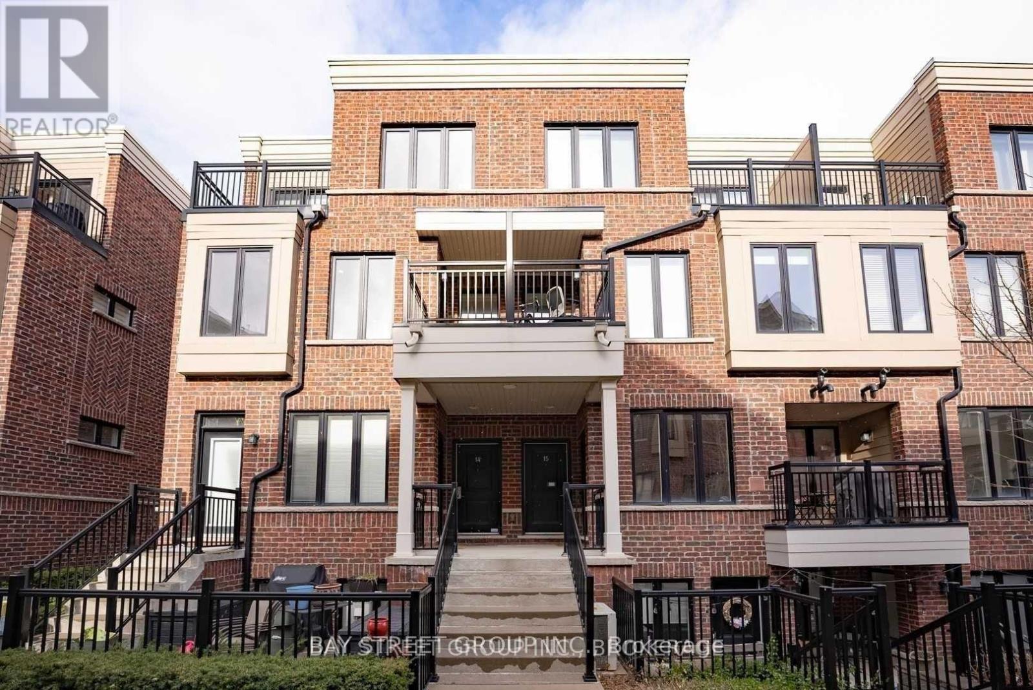403 Van Dusen Avenue
Southgate, Ontario
Freehold Townhouse for Sale in Southgate. Beautiful Brand New FREEHOLD Townhome in a Master Planned Community. This Gorgeous YellowstoneModel Features 9ft Ceilings on The Main Floor. BUILDER UPGRADED Kitchen Overlooking the DiningRoom. A Beautiful Open Concept Family Room at The Heart of the Home, Great for EntertainingYour Loved Ones. The Second Floor Includes 3 Large Bed Rooms with 2 Full Washrooms. (id:55499)
Coldwell Banker Dream City Realty
218 Dunnette Landng Road
Alnwick/haldimand, Ontario
This Charming Four-Season Cottage, Located in The Tranquil Setting of Rural Alnwick/Haldimand, Offers a Perfect Blend of Comfort and Rustic Appeal. With Its Modern Updates, Cozy Bugalow Design, and Proximity to The Serene Rice Lake, This Property is an Inviting Haven for Those Seeking a Peaceful Retreat or Comfortable Year-Round Home. Just a Short Stroll Away from The Lake's Edge, You Can Embrace the Calming Rhythm of Nature or Dive Into Outdoor Activities Like Fishing, Boating, or Exploring The Trent-Severn Waterway. Whether You're Drawn to Lakeside Sunsets, Outdoor Adventures, or Simply a Quiet Escape, This Property Has It All. Numerous Upgrades Including: Furnace & A/C, Re-Insulated, Newer Windows, Newer Flooring&Trim Throughout. Public Boat Launch Is Right Around the Corner! (id:55499)
Sutton Group-Admiral Realty Inc.
3707 - 3975 Grand Park Drive
Mississauga (City Centre), Ontario
Spacious Corner Unit / Large Den/ 2 Full Bathrooms / 2 Bedrooms/ Large Balcony/ Floor To Ceiling Windows Walking Distance To Square One Mall / Steps To Public Transit, Grocery Stores, Shops, Restaurants, Bars, Recreational Centers, Entertainment Establishments. Convenient Location. (id:55499)
Bay Street Group Inc.
719 - 160 Flemington Road
Toronto (Yorkdale-Glen Park), Ontario
Welcome To Yorkdale Residences! This 1 Bedroom, 1 Bathroom Unit Offers A Sun-Filled, Open Concept Design With Large Windows, Balcony & West Facing Views. The Unit Also Features Ensuite Laundry, 1 Parking Spaces & 1 Locker Unit. A Very Desirable Neighbourhood With Easy Access To The Subway & Yorkdale Shopping Centre Only Steps Away. Access To Parks Restaurants, Hwy 401 & Much More. (id:55499)
Aimhome Realty Inc.
53 - 600 Silver Creek Boulevard
Mississauga (Mississauga Valleys), Ontario
Rarely Offered Executive Corner Townhouse with Exceptional Features! Welcome to 53-600 Silver Creek Blvd. This spacious 3-bedroom, 3 bathroom townhouse offers the perfect blend of comfort, convenience, and tranquility. Located on a prime corner lot in a quiet community, you'll enjoy the serenity and privacy that comes with it. Plus, visitor parking is conveniently located right in front and on the side of the home. Direct access to the garage via the foyer, which includes a spacious closet for extra storage. Inside, you'll find beautiful hardwood flooring throughout and elegant crown molding, adding a touch of sophistication. The open-concept layout overlooks a private backyard oasis, creating a seamless flow for both relaxation and entertaining. Luxury touches include a powder room with heated floors and a marble 4-piece bathroom on the second floor. The finished basement is perfect for office, entertainment area, or additional living space. It has ample closet space, a wall -mounted smart TV, a 3-piece bathroom, and a laundry area. The basement also features a walkout to your own private patio, ideal for relaxing or entertaining. Owned: furnace (~3 years), water heater (~4 years), washer & dryer (Jan. 2025), newer appliances and includes the basement mounted Smart TV. Conveniently located, this townhouse is steps to top-rated schools, church, plaza with convenience store, grocery, and restaurants and offers easy access to all major highways, making commuting and family life a breeze. The low maintenance fee includes water, cable, lawn maintenance, snow-removal and more providing the ultimate convenience for busy lifestyles. Don't miss out on this rare find-schedule your viewing today! (id:55499)
RE/MAX Professionals Inc.
Lower - 110 Frank Kelly Drive
East Gwillimbury (Holland Landing), Ontario
Experience upscale living in this beautifully appointed 2-bedroom, 1-bathroom home for lease in the sought-after Holland Landing community of East Gwillimbury. This lease encompasses the basement only; the main is tenanted separately with a private entrance. The basement boasts decent ceiling height and vinyl flooring throughout, creating an open-concept layout perfect for modern living. The kitchen and living room have windows for natural sun.A private laundry and a cold cellar for extra storage. Additional features include private entrance from direct garage access and a location within a prestigious neighborhood of primarily detached homes. Enjoy proximity to a large park, Yonge Street amenities, and easy access to Highways 404 and 400. This home offers a perfect blend of luxury, convenience, and natural beauty. (id:55499)
Exp Realty
1014 - 8081 Birchmount Road
Markham (Unionville), Ontario
Located in the vibrant Downtown Markham area, a bustling urban hub in the city of Markham, this spacious unit boasts a well-designed layout with two bedrooms and two bathrooms. The functional design ensures comfort and adaptability, making it ideal for professionals, families, and students alike.Nestled amidst trendy restaurants, cozy cafes, and boutique shops, this location offers a seamless blend of convenience and sophistication. With easy access to major highways, commuting and exploring the surrounding area is effortless.Local highlights include Cineplex Markham VIP Cinemas, perfect for entertainment enthusiasts, and the Rouge Valley trails, a serene escape for nature lovers.With its modern charm and diverse amenities, this address truly captures the essence of a thriving community, balancing the suburban charm of Unionville with the urban energy of Downtown Markham. (id:55499)
Homelife New World Realty Inc.
26 Ledge Rock Drive
Vaughan (Vellore Village), Ontario
Prestigious executive home in high demand and family friendly Vellore Village. Impressive 2 storey dining room is overlooked by the second floor. Enjoy the oversized kitchen with a centre island, walk-in pantry and a walk out to impeccable gardens. Family room overlooks the gardens with a 3 sided fireplace. Stunning open riser staircase to the second floor leads to an open hallway overlooking the Dining Room. Relax on the second floor balcony overlooking the neighbourhood. 2,865 sq ft plus finished basement. All windows equipped with California Shutters. Freshly painted in neutral tones. Steps to Vaughan Mills Mall, local shopping, hospital, transit & major highways, Canada Wonderland, parks, schools and restaurants. This home shows impeccably! Don't miss out on this one! (id:55499)
Cecilia De Freitas Fine Homes Ltd
18 Morningstar Avenue
Whitby (Rolling Acres), Ontario
Brand New Luxurious Four-Bedroom Model Located In The Much Sought-After Lytton Park Community. Once You Open The Double Front Doors, you realize this is the one. Open Concept Kitchen With B/I Stainless Steel Oven And Microwave, Electric Cooktop, and 4-Door Refrigerator. Living Room With Hardwood Floors, Fireplace, And Pot Lights. Features: A Beautiful Primary Bedroom, Tray Ceilings, 5-Piece Ensuite, and Walk-In Closet. Close To Sought-After Schools. (id:55499)
Homelife/future Realty Inc.
2306 - 55 Bremner Boulevard
Toronto (Waterfront Communities), Ontario
Furnished 1 Bedroom Rental At Maple Leaf Square. Clear East View With Glimpses Of The Lake. Stainless Steel Appliances. Hardwood Floors. 9Ft Ceilings. Direct Access To Scotiabank Centre, The Path, Union Station, Subway, Longo's, Starbucks. Matterport Virtual Tour Link. (id:55499)
Royal LePage Signature Realty
Lower - 109 Baltray Crescent
Toronto (Parkwoods-Donalda), Ontario
Discover this beautifully upgraded home featuring a bright, open-concept living space with a modern kitchen, new flooring, and an upgraded bathroom. Enjoy two spacious bedrooms with large windows and ample storage, perfect for young professionals or families. Freshly painted throughout and equipped with a brand-new central A/C system, this rare-to-find basement unit offers both comfort and convenience. Located close to everything you need! Tenant responsible for 40% of total utilities. (id:55499)
RE/MAX Hallmark Realty Ltd.
Th 49 - 3rd Floor - 115 Harrison Garden Boulevard
Toronto (Willowdale East), Ontario
3rd floor 2 bdrm only. Move-in condition.*professional renovated**Luxury townhouse in the avonshire community. Quality built by tridel. Corner unit offers three very spacious bedrooms, hardwood floors throughout, crownmoldings upgrade kitchen and kitchen appliances. Master bedroom retreat with spa like ensuite andhis/hers dressing rooms. Very beautiful home! Entertainers delight! Tons of upgrades. minutes walkto Yonge/Sheppard subway station, shoppings, top rated school,fitness, park,etc. **EXTRAS** Aaa Tenant Only. Tenant Insurance Is The Must. Non Smoker. Tenant Pay Utilities and HWT rental.new roof, new AC, and indoor access to the garage. side by side parking spots included. (id:55499)
Real One Realty Inc.
Upper - 513 Mount Pleasant Road
Toronto (Mount Pleasant East), Ontario
Spacious Second Floor Walk Up Apartment. Large 2 Bedroom, 1 Bath Upstairs Unit. Newly Renovated. Quartz Countertops with Stainless Steel Appliances. Laminate Flooring throughout. Windows, Doors, Sinks, Cabinets, Backsplash and more newly replaced. Trendy Neighbourhood in Mount Pleasant Village with tons of Shops, Groceries and Restaurants. Top Schools. Park View - Across From June Rowlands Park, with Tennis Courts, Baseball Diamond and Green Space. On TTC Bus Route and Short Walk to Davisville and Eglinton Stations. (id:55499)
Right At Home Realty
3405 - 318 Richmond Street W
Toronto (Waterfront Communities), Ontario
Luxury Condo Picasso At Richmond St, 2 Bedrooms Plus Den, TWO Washrooms, Southeast Corner Unit With Lakeview, Public Transit, Walk To Subway Station. **EXTRAS** Fridge, Cook Top, Stove, Dishwasher, Washer, Dryer. (id:55499)
Homelife New World Realty Inc.
Lower - 27 Nightingale Street
Hamilton (Landsdale), Ontario
Newly Built LEGAL Basement Apartment. 8 Ft Ceiling. All New Appliances. Everything Is New. Private Fenced Backyard. You Can Enjoy Sunday BBQ In The Backyard. The Walk Score Is 94. Steps To All Amenities, Including Bus Routes, Schools, Restaurants, Grocery Store, Park And Downtown. Easy Access To Highway 403, Ideal For Commuters. Ample street parking available for your use with no permit required. Heat is included. (id:55499)
Homelife New World Realty Inc.
49 River Road
Brant (Brantford Twp), Ontario
Ultimate Country Retreat on a lavish 1.5 acre lot recently severed from 14.5 acres. Custom built in 2008, backing onto rolling hills and enchanting forest! Offering 5400 sqft of finished living space with a bright open-concept design. Step into luxury where the grand foyer welcomes you, a chic powder washroom and stunning granite tile floors. An immersive experience with stunning floor-to-ceiling windows that frame the panoramic views, seamlessly blending the indoor and outdoor realms. Complemented by a gas fireplace, cathedral ceilings & cherry maple hardwood. Sliding doors open to the expansive two-level deck, a true marvel in itself. The bright gourmet kitchen features granite countertops and porcelain floor tiles, ample natural light, plenty of cupboard space, & additional storage in the pantry! The primary bedroom is the ultimate sanctuary, with an exquisite ensuite featuring a "floating" Jacuzzi overlooking 2 storey windows,"owners lounge" below, the perfect space for your home office. Two more spacious main level bedrooms, both with access to a front wrap-around porch & 4pc bath. Two glass staircases lead to the lower level, providing dual access one from the kitchen to a cozy family room with another gas fireplace & the other from the primary bedroom to an impressive bright, hosting a massive rec area with walkout to the waterproof covered patio. Ideal layout for an in-law suite, two more bedrooms, kitchen rough-in, 3 cold rooms & huge spa-styled 3pc bath with a separate shower. Surround sound music system inside & out, Newer roof, no rear neighbours! (id:55499)
West-100 Metro View Realty Ltd.
Ph02 - 30 Elm Drive W
Mississauga (City Centre), Ontario
The best of all SE View on the highest floor at Edge Tower 2 with penthouse exclusive upgrading done by the builder like 10' hight ceiling 8' tall sold doors The unit has a clear view of CN Tower and Lake Ontario. Separate thermostat for Master bedroom with ensuite bath and walk in closet. Two B/R and two full W/R with open concept layout and modern fixtures/equipment. This brand-new unit is available for viewing or moving in now.In front of New LRT soon to be open providing great access to downtown Toronto Commuters. Walk to SQ One Mall, for all shopping, banks and clinics, Celebration Square.Amenities :Gym party rooms billard room, Theatre , Guest suites (id:55499)
Right At Home Realty
109 Adventura Road
Brampton (Northwest Brampton), Ontario
Welcome to this beautifully maintained 1620 sq. ft. townhouse in a sought-after Paradise Homes development! Featuring modern upgrades and finishes throughout, this home offers New Carpeting, Fresh Coat of Paint, New Sod, Granite Counter Tops, Stainless Steel Appliances, Hardwood Flooring, Oak Stair Case, Electric Fireplace, 9 Ceilings on Main Floor & 2nd Floor, and 10 Coffered Ceilings In The Primary Bedroom with His and Her Closets. Conveniently located near Mount Pleasant GO Station, public transit, schools, grocery stores, all essential amenities. Don't miss this opportunity to lease a turnkey home in a vibrant and family-friendly community! (id:55499)
Homelife Superstars Real Estate Limited
110 Dewside Drive
Brampton (Sandringham-Wellington), Ontario
Family Oriented neighborhood in Great Location.Detached Sun Filled Large Home on 50 Foot Lot. 4+3 Bedrooms Plus Main Floor Library, Total 5 Bathrooms, 9' Ceilings. 2 Car Garage, **2nd Dwelling Fully Finished Legal Basement Apartment with 3 Bedrooms, 2 Baths, Laundry & Separate Side Entrance** Freshly Painted Throughout. Pot Lights, New Light Fixtures in Kitchen, Breakfast & Family Room. Hardwood Floors Throughout, Oak Stairs. Double Door Entry to Large Primary Bedroom with Luxury Ensuite Bathroom with Soaker Tub & Standing Shower & Walk-in Closet. All Large Bedrooms. Spacious Deck in Backyard for Summer Entertainment. Newer Furnace (2024). Close to All Amenities. Schools, Public Transit, Hospital, Shopping, Trinity Commons Mall, Bramalea City Centre, Groceries, Place of Worship, HWY 410. Everything in Your Wish List! (id:55499)
Century 21 Millennium Inc.
3264 Mariner Passage
Oakville (Go Glenorchy), Ontario
Discover the perfect blend of modern luxury and convenience in this stunning, newly built detached home, available for lease. Never lived in, this spacious property features 5 bedrooms and 5 bathrooms above ground, plus an additional 1 bedroom and 1 bathroom in the finished basement, offering ample space for families of all sizes. Located in a prime neighborhood, this home is just minutes away from Walmart, Superstore, and other essential amenities, with easy access to Highway 407 and 403 for seamless commuting. Zoned for top-rated schools, including Dr. David R. Williams Public School, Sunningdale Public School, and White Oaks Secondary School, this home is ideal for families seeking quality education options. The property boasts newly installed curtains, 200 Amp service with a rough-in for an electric car charger in the garage, and brand-new kitchen and laundry appliances will be installed before tenant move-in, ensuring a worry-free experience. Don't miss the chance to live in this immaculate, never-lived-in home. (id:55499)
Homelife Landmark Realty Inc.
14 - 10 Carnation Avenue
Toronto (Long Branch), Ontario
Check out this stunning, bright upper-end unit townhouse in the highly sought-after Long Branch community. Enjoy an open-concept living and dining area with 9-foot ceilings, pot lights, and beautiful laminate flooring throughout. The hardwood staircase adds a touch of elegance. The modern kitchen features high-end stainless steel appliances, a granite countertop, and a convenient breakfast bar. The spacious primary bedroom includes a 4-piece ensuite and a walkout to a large balcony. Located just steps from transit, the lake, parks, walking trails, bike tracks, tennis courts, shopping, and dining options. A perfect blend of comfort and convenience! Photos taken prior to being tenanted. (id:55499)
Bay Street Group Inc.
77 Graihawk Drive
Barrie (Ardagh), Ontario
Discover your dream home in the highly sought-after Ardagh community, where tranquility meets modern living.Welcome to this stunning 4+1 bedroom, 4 bath home offering over 3,300 sq. ft. of beautifully finished living space in the highly desirable Southwest Barrie community of Ardagh Bluffs.The main level features soaring 9-ft ceilings, gleaming hardwood floors, and an open-concept layout perfect for entertaining. The spacious kitchen is a chefs dream with granite countertops, stainless steel appliances, ample cabinetry, and a walkout to a stamped concrete patio and fully fenced backyardcomplete with an irrigation system.Relax by the cozy gas fireplace in the living room or host guests in the separate dining area. Enjoy the convenience of main floor laundry and inside access to the double garage.Upstairs, the oversized primary suite offers a walk-in closet, an additional wall of closets, and a luxurious ensuite bath.The fully finished basement adds valuable living space with a large family room featuring heated floors, a fifth bedroom with its own 4-piece ensuite, and generous storage.Additional highlights include a concrete driveway and a new roof (2018).2 Entrance gates to backyard on both sides of the house, hot water outlet/connection in garage and backyard for hot tub, large windows for lots of natural light, 2 stage high efficiency furnace and oversized premium A/C unit (owned), extra storage shelves / spaces in garage, cold cellar, extra room in backyard for kids play or camping, basement finished by builder - Move in Ready home. (id:55499)
Bay Street Group Inc.
112 Lewis Drive
Orillia, Ontario
This 3+1 bedroom home in sought-after Rynard Estates offers exceptional curb appeal and pride of ownership throughout. With a paved driveway (2021), new garage doors (2020), updated windows (2018), a durable, lifelong steel roof (2017), and beautifully stamped concrete at both the front and back (2020), the exterior makes a lasting first impression. Inside, you'll find a bright and functional layout with updated laminate, engineered hardwood, and ceramic flooring. The custom kitchen (2016) boasts Cambria Quartz countertops, top-of-the-line appliances including a gas stove, and a thoughtfully designed cabinetry layout, complete with extra drawers and smart storage solutions the sellers selected for everyday ease and functionality. The home also offers a separate dining and living area with large windows that flood the space with natural light. The lower level is currently staged as a fourth bedroom but offers flexibility as a rec room, complete with a 3-piece bath and bonus office/den. Additional upgrades include custom blinds throughout, a main floor gas fireplace (2021), updated Bathfitter bathrooms (2017/2018), and a new furnace and AC (Dec 2024). The windows, roof, furnace, Stone counters and AC all come with transferable warranties. The garage accommodates up to three vehicles, with one tandem bay and inside entry. Truly turn-key and ready to enjoythis home must be seen to be fully appreciated! (id:55499)
Century 21 B.j. Roth Realty Ltd.
443 Sunnidale Road
Barrie (West Bayfield), Ontario
Stunning One-Of-A-Kind Extended Family Home Surrounded By Environmentally Protected Forests & Trails! Privately Located in The Sought After Neighbourhood Of West Bayfield, This Home Features 5 + 1 Bedrooms, 5 Baths, 4,733 sq. ft. of Finished Living Space, Modernized Contemporary Renovations & Finishes (2023), Large Open Concept Living Space, Professional Chef's Kitchen w/ High End Finishes & Office/Bedroom w/ Separate Private Staircase, 3pc. Ensuite & AC Making For a Perfect In-Law/Nanny Suite! Incredible Primary Bedroom w/ Large Walk-In Closet, Raised Sitting Area & Stunning 5 pc. Ensuite, Finished Basement Features Massive Rec Room w/ Fireplace, Wet Bar and Games/Tv Areas! Large Utility Storage Area, 3pc Bath and Wine Cellar. Pool Sized Fully Fenced Backyard Encompassed By Nature! Close to Schools, Parks, Transit, Shopping, Restaurants, HWY Access, Lake & More! Don't Miss Out on this Unique Opportunity! **EXTRAS** Too Many Amazing Features to List, Please See Attached Feature Sheet. Loads of Unique Features and Added Bonuses are Within This Remarkable Residence! Not to Mention The Incredible Private Driveway w/ 10 Car Parking! (id:55499)
Main Street Realty Ltd.




