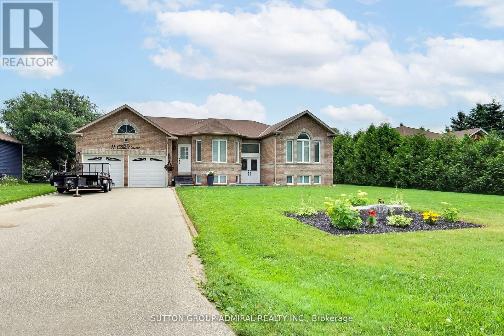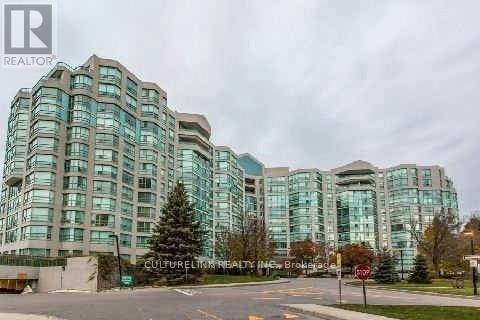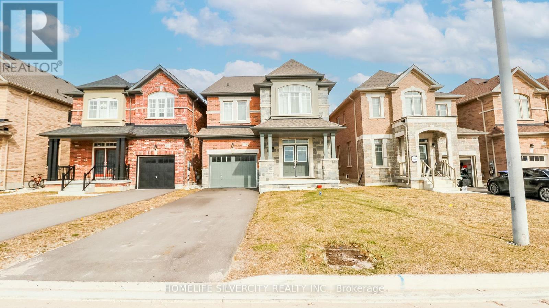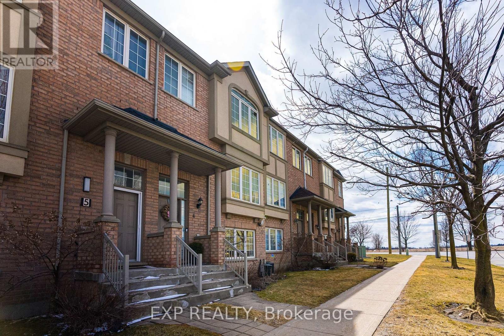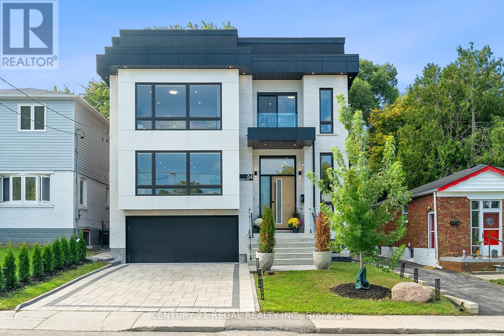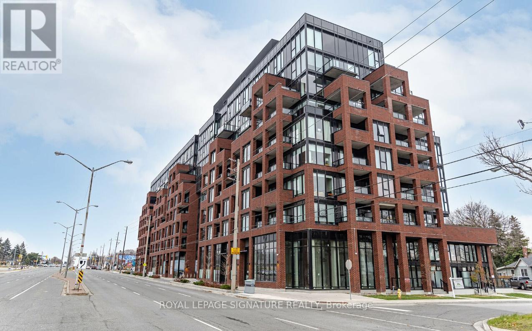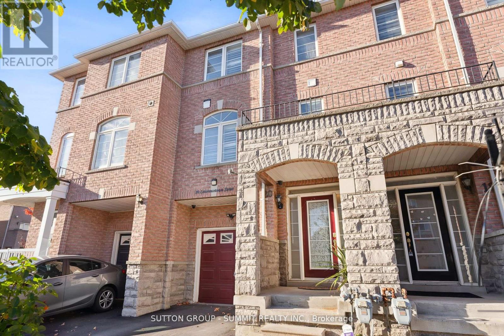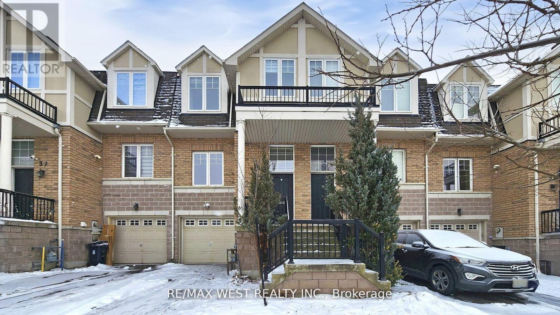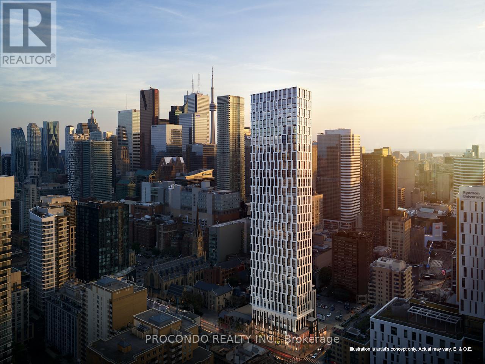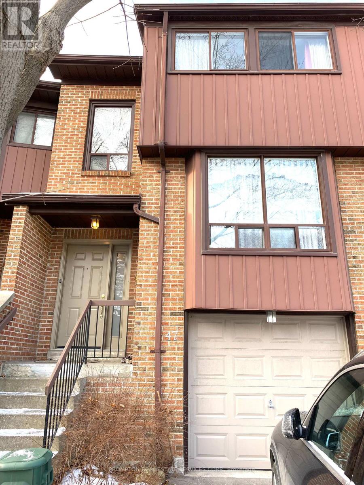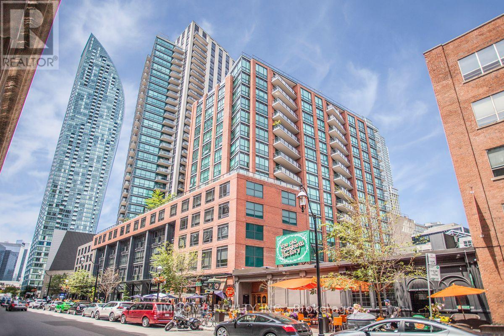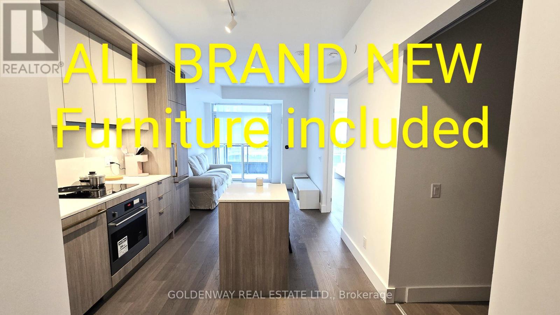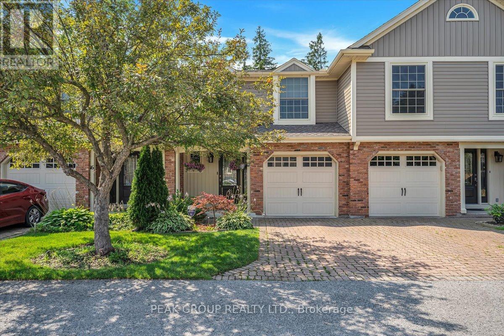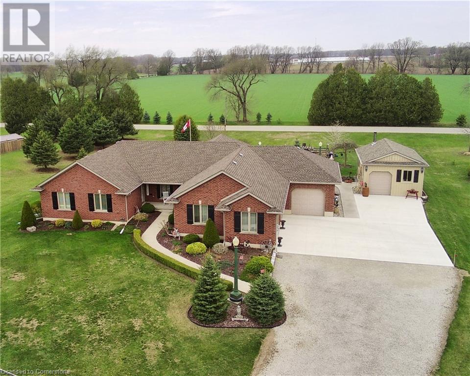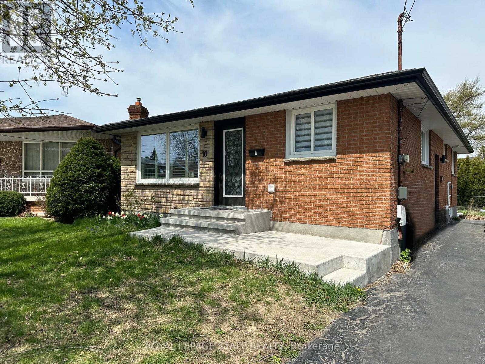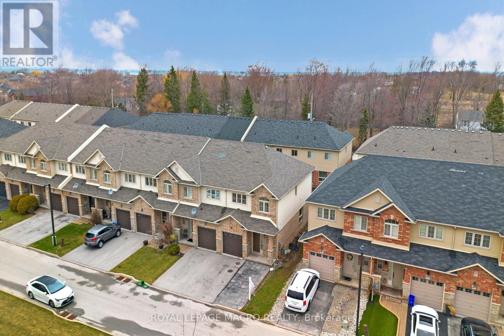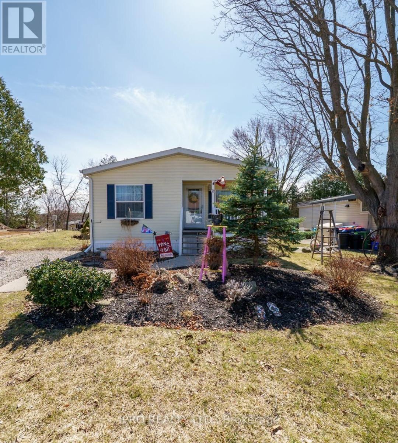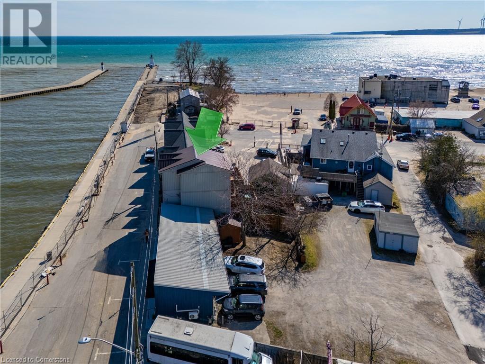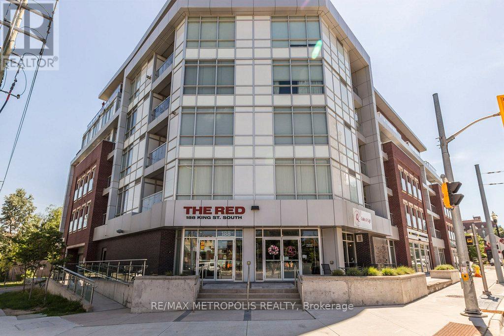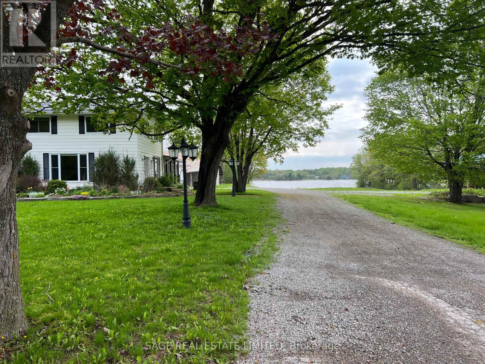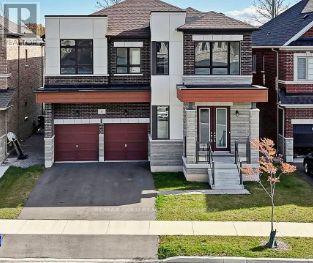11 Club Court
Wasaga Beach, Ontario
Spectacular Home in Wasaga Sands Estates Community. Enjoy the Privacy and Serenity of the Deep Ravine Backyard To Host Family and Friends. Many Recent updates, new Kitchen, New Floors, Barn Doors in Hallway Closet, Iron Pickets Rail, Electric Fireplace in Family Room (Now used as part of kitchen). New Stainless Steel Appliances and Much More! Stone Walkways, Front Porch and Front Steps. Only Minutes Away from Beach,. (id:55499)
Sutton Group-Admiral Realty Inc.
1610 - 9245 Jane Street
Vaughan (Maple), Ontario
Welcome to Bellaria Tower 3 Lower Penthouse, Almost 2200 sqft Corner Unit. Featuring Bright Open Concept Floor Plan, Large Principal Rooms, Upgraded Kitchen with Stainless Steel Appliances, 2 Wrap Around Terraces With Un-obstructed South and West Views. All Bedrooms with direct Access To Bathrooms. Located In The Heart of Vaughan Minutes to Public Transit, Shopping, Hospital & More. Private 20 Acre Park Surrounded By Natural Ponds, Walking Trails. Includes 2 Parking Spots & 2 Lockers. (id:55499)
Royal LePage Your Community Realty
523 - 7905 Bayview Avenue
Markham (Aileen-Willowbrook), Ontario
Welcome to this conveniently located luxurious, award winning Landmark condo complex. This sunfilled unit has unobstructed view. It comes with brand new vinyl wood looking flooring and fresh paint. It is in readily move in condition. Amenities: Indoor pool, whirlpool, squash court, tennis court, exercise room, snooker room, games room, party room, guest suites, ample visitor parking, 24 hours concierge, large beautiful garden, and BBQ area. Within the boundary of the High ranking IB school - St. Robert Catholic School, and Thornlea Secondary School; Johnsview Village Public School; Yorkhill Elementary School/ Woodland Public School (French Immersion); and Westmount Collegiate Institute (Arts Program). Indoor mall with grocery store, restaurants, banks, and church are just across the street form the complex. Community Center with library and skating rank are right next to the Mall. (id:55499)
Culturelink Realty Inc.
2201 Lozenby Street
Innisfil (Alcona), Ontario
Welcome to 2201 Lozenby St., a stunning 2,586 sq. ft. detached home with formal Living/Dining and Family room in Innisfil. Designed for luxury and functionality, it features soaring 9 ft ceilings, premium builder upgrades, engineered hardwood flooring on the main floor, and an elegant upgraded wrought iron railing and hardwood stairs. The open-concept kitchen boasts marble countertops and backsplash, with breakfast bar and breakfast area seamlessly flowing into the family room. Natural light floods through numerous windows and creates a bright, welcoming ambiance throughout the day. 2nd Floor welcomes you with four spacious bedrooms and a spacious laundry area. The layout includes two ensuite bedrooms, including a retreat with walk-in closets and the other two bedrooms with Jack and Jill washroom. This new neighborhood is ideally located within a short drive to schools and Innisfil Beach, parks, shopping, and major highway 400. Plus, it's still under Tarion warranty for added peace of mind. Don't miss out on this rare opportunity to own a true gem in one of the best locations in Innisfil for either investment or family to live in. Book your showing today to see the MUSTSEE! (id:55499)
Homelife Silvercity Realty Inc.
Main - 17 D A Jones Avenue
New Tecumseth (Beeton), Ontario
Spacious Main Level Located Within Desirable Community Of Beeton! Providing 3 Large Bedrooms, 1 Bath, 2 Parking On Driveway Plus Use Of Garage, & Approximately 1,000 Sqft Of Living Space! Open Concept Layout Provides Spacious Kitchen, Living, & Dining Area! High Ceilings & Large Windows Which Provides Tons Of Natural Light! Spacious 4-Piece Bathroom! Oversize Backyard Provides Awesome Exterior Space! Shared Laundry With Lower Level Tenant(s)! Close Proximity To Schools, Parks, Shopping, Highways, & Much More! Tenant To Pay The Cost Of 70% Of All Utilities. (id:55499)
RE/MAX Experts
3327 County Rd 50
Adjala-Tosorontio (Loretto), Ontario
W-O-W! 5 Bed, 3 Bath, 2 Kitchens, 2 Lndry Rms, Multiple Entries, Tons Of Storage! Perfect For Multiple Families Or In Laws. Conveniently Located Between Alliston & Tottenham. Only An 8 Minute Drive To Alliston Making It A Short Drive To Honda Plant, Central Vac, 2 Open Concept Kitchens, Great Layout For Families. Freshly Painted Great Sized Br's. 2 Car Garage And Ample Driveway Parking. Electric & Wood Stove For Two Heating Options. A+++ Tenants Only Please (id:55499)
Harvey Kalles Real Estate Ltd.
4 - 71 Puccini Drive
Richmond Hill (Oak Ridges), Ontario
Welcome To 71 Puccini Drive, Unit 4...A Stunning 3-Bedroom, 4-Bath Townhome Offering 1,922 Sq Ft Of Beautifully Finished Living Space In The Beautiful, Sought-After Community Of Oak Ridges In Richmond Hill. From The Moment You Step Inside, You'll Feel The Calm, Open, And Airy Vibe Of This Peaceful Retreat. Imagine Relaxing As Golden Sunsets Flood Through The Huge Front Windows, Lighting Up The Elegant Hardwood And Broadloom Floors Throughout. The Open-Concept Living And Dining Area Is Ideal For Both Entertaining And Everyday Living. The Kitchen Features An Eat-In Breakfast Area And Sliding Doors That Lead To A Covered Veranda...The Perfect Spot To Sip Your Morning Coffee And Breathe In The Crisp Spring Air. Upstairs, The Primary Suite Is A Private Oasis, Featuring A Spa-Like Ensuite With A Luxurious Soaker Tub. The Fully Finished Lower Level Offers Endless Possibilities In This Space That You Are Free To Create Using Your Imagination, Whether It Be A Cozy Family Room, Sleek Home Gym, Productive Office/Work Space, An Extra Bedroom, Or The Ultimate Man Cave... With The Bonus Of A Separate Rear Entrance For Added Flexibility! Enjoy A Truly Stress-Free, Maintenance-Free Lifestyle, With A Low Monthly Fee That Covers Landscaping, Snow Removal, And Garbage/Recycling Collection So You Can Focus On Enjoying Your Home, Not Maintaining It. Plus, Enjoy The Convenience Of Direct Garage Access From Inside The Home. Located Just A Short Stroll To Top-Rated Schools, Nature Trails, Boutique Shopping, Charming Bakeries, Health Care, Amenities, Close Proximity To Transit, And Fantastic Restaurants, This Home Has It All! Comfort, Convenience, And Carefree Living... Located Close To Hwy 404 and Hwy 400, Experience this FREEHOLD Townhome Located in the Heart of Oak Ridges And Call It Your Own! (id:55499)
Exp Realty
1202 - 7811 Yonge Street
Markham (Thornhill), Ontario
Welcome to Thornhill Summit a peaceful residence with a vibrant and engaged community. This exquisite 1-bedroom + plus den, 2-washroom condo offers spacious living ideal for downsizers. It features 935 SQ FT indoors & a 166 SQ FT balcony boasting unobstructed views. The views are East and North-East of mature trees and the historic Ladies' Golf Club of Toronto. This is the most sought after view in the building. The Donvale layout is highly desirable for its functional layout and large dining room and living room with a walk-out to the balcony all with a serene view that you will love to call home. Exceptional storage includes a double foyer closet, a spacious walk-in closet in the primary bedroom, and an oversized laundry room for added convenience. Versatility abounds with the den, ideal for a family room, or a home office. It also features a wood burning fireplace, inspected by the building annually and is reserved only for the top 3 floors. 28 foot long parking spot that can fit 2 small cars. You'll benefit from all-inclusive utilities: water, hydro, heating, central air conditioning, building insurance, common elements and building amenities, parking spot, Internet, cable and Crave. Outstanding building amenities include an outdoor pool, sauna, well-equipped gym, games room, library & plenty of visitor parking. (id:55499)
Century 21 Leading Edge Realty Inc.
301 - 10376 Yonge Street
Richmond Hill (Mill Pond), Ontario
Office/Medical Space in Prime Downtown Richmond Hill! Approx. 1,600 sqft. of Modern Workspace with 11ft ceilings, Hardwood Floors, Double-glazed Thermal Windows and a Large Walk-Out Patio. Ideal for Medical, Legal, Dental, Spa or Any Professional Office. Features Reception Desk with Waiting Area, 8 Private Offices, Kitchenette, File Storage, Client Bathroom and Accessible Ensuite W/Shower. 1-hour Free Visitor Surface Parking. Steps From Top Amenities, Major Highways, GO Station & Public Transit. GCR Zoning. Elevate Your Business Today With An Excellent Investment on Yonge St! Can be furnished. (id:55499)
Sutton Group-Admiral Realty Inc.
20 Massachusetts Lane
Markham (Wismer), Ontario
3 Bedroom Townhouse, Top Community, Top Ranked Bur Oak S.S. And Donald Cousens P.S; Bright, Spacious Layout, Open Concept, Steps To Shopping And Restaurants. Mins To Mount Joy Go Station. **EXTRAS** s/s Fridge, Stove, Range Hood, B/I Dishwasher, Washer & Dryer, All Elec Lights Fixtures. (id:55499)
Real One Realty Inc.
812 - 55 Clarington Boulevard
Clarington (Bowmanville), Ontario
Fall in love with modern, affordable living right in the heart of downtown Bowmanville! MODO Condo is an incredibly vibrant development just 35 minutes east of Toronto offering a laid back atmosphere close to every modern convenience! Browse unique & eclectic shops, take advantage of an abundance of greenspace, restaurants, & the soon-to-be-built GO Train Station! With plenty of space to relax & recharge, the building amenities available are second to none! Host a celebration in one of the well equipped multipurpose rooms, entertain on the rooftop terrace with BBQ, get a workout at the fitness centre or yoga studio, or simply unwind in the spacious lounge. At MODO Condo, there always so much within reach! This 1Bed 2Bath unit features an open concept layout with luxury vinyl flooring, Quartz counter, 9' ceiling, Open Balcony & many more. (id:55499)
Century 21 Innovative Realty Inc.
1496 Grandview Street N
Oshawa (Taunton), Ontario
This Double Garage Detached Home Is In The Centre Of Oshawa. Walking Distance To Shopping Plazas, Schools, Movie Theatre, Parks And Nature Walks. Finished Basement Includes Additional Bath And Office Space. Generous Master Suite Features Walk-In Closet & 4Pce Ensuite. Motion Sensing Stair Lighting To Basement Saves Energy. Updated Kitchen Includes B/I Micro & Wine Fridge- (Fridge And Stove Sept 2019) . Lennox Furnace & A/C (Nov 2019 And 2020), Both 10-year Warranty, Remaining Year Transferable. Aluminum Alloy Glass Patio Cover 2020. Front Door And All The Windows Updated in 2020. Most Windows (Including Basement Windows) Are Triple Layers That Reduces Noise And Save Energy. Shingle Updated In 2017. Extended Fence Along The Side Of The House Makes The Backyard More Secure And More Free Running Space For Your Furry Friends. (id:55499)
Homelife Landmark Realty Inc.
84 Bexhill Avenue
Toronto (Birchcliffe-Cliffside), Ontario
WELCOME TO 84 BEXHILL AVE! Step into this Luxurious 5+3 Bedroom Custom Built Home Right in the City of Toronto Along with a Double Car Garage! Enjoy over 4800sq.ft of Living Space! This Spacious Home is Designed for your Entertaining, Recreational and Relaxation needs! Enter into this Open Concept Modern Home with Soaring 12ft. Ceilings on the Main Floor. Along with your Dream Kitchen Featuring a Chefs Kitchen with High End MIELE Appliances, 13ft Long Waterfall Kitchen Island and a Large Walk out to the Patio. A Backyard Large Enough to even put in a Pool of your Dreams! Large Open Concept Living Room featuring a Gas Fireplace, Dining Area and Den. Also enjoy an Extra Level of space with a Raised Floor to the Family Room and a Private Room w/window for an Office/Den. The UPPER LEVEL has 5 BEDROOMS! A Master Ensuite that gives a True Hotel-Like Retreat feel of relaxation with a Walk-out Balcony to enjoy your reading or coffee in the AM, His/Her Closets w/a Walk-in closet. The Master 6pc Ensuite Bathroom entails a Free-standing Tub, Double Sinks and Double Rainfall Shower Heads for your ultimate relaxation. Large Closets, Large Sky Lights above the Open Riser Staircase provides natural sunlight with sleek Glass Panel railing system adds to this upscale modern look. Skylights also featured in the Bathroom and 2nd floor laundry room with custom cabinetry. The Basement is the ultimate recreational space with a Gym Room featuring Floor to Ceiling Glass System with Bio metric Finger Pad Entrance and Keypad. The BASEMENT has a separate walk-out entrance and Bedroom with a Walk-in Closet and 3pc Bathroom. This home has been Carefully Designed and no expenses spared. Plus an extra Floor Level on the Garage Level- Walk Inside and Enjoy an Extra Room with a Window that's designed as a Kids Play Space or Den/Office. This home is a must see and it even features a Kid Sized Basketball Space Area. Stunning property close to schools, hospitals, grocery stores, parks & More! (id:55499)
Century 21 Regal Realty Inc.
Bsmt - 696 Midland Avenue
Toronto (Kennedy Park), Ontario
A prime central Scarborough Location. Very Close To Kennedy Subway Station, Laminate In The Basement, Which Has A Kitchen, Full Bath, and 2 Bedrooms. Walk to TTC, Plaza, large backyard, Patio For Summer Retreat, Just Move In. (id:55499)
Right At Home Realty
311 - 2799 Kingston Road
Toronto (Cliffcrest), Ontario
Welcome To Your Cottage In The Sky Without The Maintenance - A Home Sweet Home Awaits You Here In The City. One Of A Kind, One Bedroom unit facing North with a Juliette balcony. This Is An Amazing Contemporary Living, Super Close To Nature While On Top Of The World With Full View Of Sunrise & Sunset On All Directions. This Is A True Gem For All Your Heart's Content, A Must See For A Discerning tenants Looking For A Cottage In The City. Great Building Amenities Including Media Room, Fitness Center, 24/7 Concierge, And Rooftop Terrace With Bbq. Close To Everything, Ttc, Go Bus, Downtown To, Malls, Shopping & Dining, 401, Kingston Road, 401. Walk To The Bluffs, Brimley Beach And Marina Down The Street. Close To Transit, Shopping And Neighbourhood Amenities. (id:55499)
Royal LePage Signature Realty
20 Lawrencetown Street
Ajax (South West), Ontario
Welcome to this beautifully designed 4+1 bedroom, 4 bathroom townhouse in one of the most sought-after neighbourhoods. This home offers a perfect blend of comfort, convenience, and style and is ideal for families, professionals, or savvy investors.Key Features:Hardwood floors throughout.The finished basement has a full washroom and one SS fridge ready to be rented with a separate entrance from the garage.Large windows on all the floors with California shutters make the rooms bright and airy.The living and dining area has a way out to the balcony.Fully equipped with Stainless Steel appliances, sleek cabinetry, and a spacious kitchen.A cozy backyard on the main floor with a fully decked-up patio, perfect for BBQ and gatherings.The main bedroom has a walk-in closet and ensuite bathroom. Other rooms are equipped with generous closets.Attached garage with an automated garage door and a designated parking spot where two cars can fit in back to back.Updates: Roofing done last summer, central humidifier, upgraded bathrooms, energy-efficient fixtures and pot lights, new dryer, automated garage door.Location Highlights:Central Convenience: It is within walking distance to parks and playgrounds, schools, hospitals, a community center, groceries, shopping centers, a gym, good daycares, and dining options.Excellent Transport Links: Public transport is at the doorstep, and there is easy access to GO train and bus and major highways within 2 min drive.Vibrant Community: Friendly and quiet neighbourhood.This townhouse offers a place to live and a lifestyle of ease and comfort. Don't miss this rare opportunitybook your private tour today! (id:55499)
Sutton Group - Summit Realty Inc.
35 Bell Estate Road
Toronto (Clairlea-Birchmount), Ontario
"FREEHOLD "Bright Spacious 3+1 Bedrooms Family Home In Picturesque Neighbourhood. Freehold Townhouse in the quiet neighbourhood. Rarely available 2 Storey very practical floor plan features: 9" Ceiling & Modern Open Concept Kitchen With S/S Appliances, Granite Counter Top, Back splash & Extended Breakfast Bar, laminate Through-Out, Direct Access from Garage to the Lower Level. Walking Distance To Ttc (Warden Subway Station), Shopping And All Amenities. Close To Porter Collegiate. Features All The Upgrades Of An Executive Town-Home, Freehold Property --Absolutely No Maintenance Fees. A Must See! (id:55499)
RE/MAX West Realty Inc.
Bsmt - 1885 Rosefield Road
Pickering (Liverpool), Ontario
Very Large and Spacious 2 Bed 1 Lower Unit on Prime Location. Minutes To The 401, GO Train, Pickering Town Centre & Much More. Perfect For A Small Family or Individuals. Combined Living/Dining, Eat In Kitchen. Separate Entrance and Laundry. (id:55499)
Royal LePage Signature Realty
2002 - 252 Church Street
Toronto (Church-Yonge Corridor), Ontario
Located in the Centre of Downtown Toronto, this studio unit offers a stylish introduction to urban living. This brand-new suite has an open-concept design, and stunning city views. Within walking distance to St. Lawrence Market and just minutes away from the Shoppers, Eaton Center, IKEA, GO Station and other public transit options. (id:55499)
Procondo Realty Inc.
2203 - 1 Yorkville Avenue
Toronto (Annex), Ontario
Location, Location, Location! In the heart of Yorkville, a magnificent building with beautiful amenities for the coolest client, bring them in! Brand New Fully Furnished Unit - A Model Home. Very Attractive Unit All New. Ideal For A Business Man. Wood Flooring & Marble Tiles. Built In Cooktop & Oven. A Hood Complete With Fan & Light Fixtures, Panned Fridge. Dishwasher, Separate Room For Large Washer & Dryer. Nest Thermostat. Flexible closing, must sell ! (id:55499)
Sutton Group-Admiral Realty Inc.
1111 - 11 Ordnance Street
Toronto (Niagara), Ontario
Welcome to The Novus! Located in the heart of Liberty Village offering future residents a unique blend of modern design, comfort, and convenience. This two-bedroom, two-bathroom suite features a functional layout offering 677 Sq Ft of comfortable living space. The modern open-concept kitchen flows seamlessly into the living/dining area, enhanced by a north-facing view and complemented by a balcony for outdoor enjoyment. The primary bedroom includes two closets & an ensuite bathroom. Additional Highlights Include Vinyl Flooring Throughout and a kitchen island. The Building Itself Boasts Outstanding Amenities, Including State-Of-The-Art Fitness Facilities, Yoga Studio, Rooftop Sky Lounge with private dining room & catering kitchen, games room & theatre room. Rooftop terrace with fire pits & BBQs. Wifi lounge with Café, Pet Spa and more! Your Future Home Is Conveniently Situated Steps Away from Altea Active, Grocery, Lcbo, Banks, Parks, Waterfront, Public Transit, Local Shops & Restaurants! (id:55499)
Psr
47 Wagon Trailway
Toronto (Pleasant View), Ontario
This Beautiful Family Townhouse Has Pride Of Ownership. Gorgeous Modern Kitchen, Updated Washrooms , Wonderful Back Garden With Interlocking . Convenient, Best Describes The Location, Schools, Parks, Transportation, Shops, Dining And Both The Dvp/404 & 401 All At Your Fingertips. Direct Access To Garage. (id:55499)
Prompton Real Estate Services Corp.
1303 - 38 The Esplanade
Toronto (Waterfront Communities), Ontario
"London On The Esplanade" - One of the Most Stylish Buildings Located in the Heart of St. Lawrence Market with A Layout that Maximizes Usable Space.9 ft Ceiling, Stainless Steel Applicance in Kitchen Area.Large Den Can Be Used as the 2nd Bedroom or Office with Sliding Doors.Excellent Buidling Amenities including Outdoor Pool, Gym, Library, Theatre Room. Fabulous Location! Steps to St Lawrence Market & Financial District. Close to Transit/Subway and Restaurants. Easy Access to Gardiner. (id:55499)
Aimhome Realty Inc.
902 - 270 Queens Quay West Quay
Toronto (Waterfront Communities), Ontario
Bright Lakeview Corner Condo 1+1 Bedroom at the Waterfront! Live by the lake in this beautiful 1+1 bedroom suite with unobstructed southwest views of Lake Ontario! Perched on a high floor in a well-managed, quiet building, this spacious 800+ sq ft condo offers the perfect blend of waterfront living and downtown convenience. Step into a sun-filled unit featuring a renovated kitchen with granite countertops, stainless steel appliances, and a functional layout ideal for entertaining or working from home. The large den provides the flexibility of a home office, or dining area. Enjoy the comfort of ample in-suite storage, ensuite laundry, and a bright open-concept living space. Building amenities include a rooftop terrace with BBQs, gym, party room, and 24-hour security. Located steps to the Toronto waterfront, you're just minutes from Union Station, Billy Bishop Airport, the Financial District, Rogers Centre, CN Tower, ferry terminal, and all the cafes and shops the city has to offer. TTC at your door and easy access to biking/walking trails. (id:55499)
Sotheby's International Realty Canada
620 - 230 Queens Quay W
Toronto (Waterfront Communities), Ontario
No offer day. The ultimate in downtown living! THIS ONE HAS IT ALL: over 600 sq ft, large bedroom with walk-in closet, 18-foot parking spot, locker, south-east facing balcony, pet friendly, smoke-free building and ALL INCLUSIVE maintenance fees. This condo is now freshly painted with new (2025) wood flooring and no carpets! Enjoy your large bedroom with a walk-in closet and sliding door to your balcony. The kitchen has a brand new fridge and dishwasher - both with 2 year warranty. Sit on your balcony with a view to Harbourfront Center and view of the lake. This large condo is 614 sq ft plus the balcony. TTC streetcar is at your door or walk to Union Station in 15 min or the ferry terminal in 10 min. South side of the building so there's no Gardiner noise. Quiet mature building with an indoor pool, gym and more plus 24 hour security and visitor parking. Pet friendly for 2 pets (small or large, cats or dogs up to 90 lbs), Flexible possession. (id:55499)
Freeman Real Estate Ltd.
62 Ernest Avenue
Toronto (Pleasant View), Ontario
Welcome to this solid built raised-bungalow in a very prime location. Large and spacious with a complete basement apartment with above ground windows. Very bright. Large driveway. Can hold 4 cars. No sidewalk. Large fenced backyard. No homes behind. Great income potential from the basement apartment. Close to school, TTC, park, highway, college, shopping. One of the lowest price detached in the area. (id:55499)
RE/MAX Crossroads Realty Inc.
304 - 625 Sheppard Avenue E
Toronto (Bayview Village), Ontario
ALL BRAND NEW Furnitured, Furnitured, Furnitured + 1 Bedrm+1Den(2ed BRM)+1 Bathroom+1 EV Parking+1 Locker, Bayview Village Location! Open-concept Layout, Mints to Bayview Subway Station, TTC, HWY 401, Bayview Village Mall, YMCA, Loblaws, Restaurants, Nearby Essentials Banks, Grocery Stores, LCBO, Shoppers Drug Mart, Families Quiet, Upscale Neighborhood With Parks & Top Schools, Move-in Ready, Short Term Or Long Term Flexible, All Welcome. A Must See! (id:55499)
Goldenway Real Estate Ltd.
RE/MAX Atrium Home Realty
84 Ennerdale Street
Barrie, Ontario
NEW BUILD, GREAT LOCATION - YOUR SOUTH END LIFESTYLE STARTS HERE! Step into style and functionality in this stunning home for lease located in Barrie’s growing south end, part of a newly developed community that offers comfort, convenience, and family-friendly charm. Ideally situated near schools, parks, golf courses, places of worship, and everyday essentials, with quick access to Highway 400 for stress-free commuting. Experience the best of city living with Mapleview Drive and Park Place Shopping Centre just minutes away, offering endless options for dining, shopping, and entertainment, while downtown Barrie’s vibrant waterfront, complete with beaches, lively community events, and scenic lakeside trails, is less than 20 minutes from your doorstep. Inside, the open-concept main floor is anchored by a central staircase and features a walkout to the balcony, perfect for enjoying the outdoors. A flexible office or den provides added practicality, while the upper level hosts three spacious bedrooms including a primary retreat with a walk-in closet and private 3-piece ensuite. Large windows flood the home with natural light, while a soft neutral palette enhances the clean, contemporary feel. Carpet-free flooring and an upstairs laundry room offer low-maintenance living. This one truly checks all the boxes - don’t miss your chance to make this exciting new community your #HomeToStay! (id:55499)
RE/MAX Hallmark Peggy Hill Group Realty Brokerage
B - 34 Coulson Avenue
Toronto (Forest Hill South), Ontario
Welcome to 34 Coulson Avenue, Unit B - an exceptionally rare offering in a boutique two-residence property, nestled in the heart of Torontos prestigious Forest Hill Village. This beautifully designed 4-bedroom, 4-bathroom home offers the perfect blend of luxury, comfort, and functionality. Step inside to an open-concept layout flooded with natural light, featuring wide-plank hardwood floors and stylish, high-end finishes throughout. The chef-inspired kitchen boasts built-in stainless steel appliances, quartz countertops, and a spacious island perfect for both entertaining and everyday living. Upstairs, spacious bedrooms provide serenere treats, including a primary suite with a spa-like ensuite, double vanity, and sleek glass shower. The lower level offers flexible space with a cozy rec room, sauna, and direct walkout to a private backyard oasis. Ideal for year-round enjoyment, the fully landscaped outdoor space features a hot tub, seating area, and lush greenery - complete with a breathtaking commissioned mural by world renowned Brazilian artist Elvis Mourão, titled Creative Chaos (August 2023), spray paint on brick and bottom lit with black lights. The garage has been transformed into a full gym for fitness enthusiasts, with the option to revert as needed. Ample private parking completes the package. Just steps from top schools, local shops, and all the charm of Forest Hill Village, this is a rare lifestyle opportunity in one of Torontos most coveted neighbourhoods. (id:55499)
Harvey Kalles Real Estate Ltd.
739 - 621 Sheppard Avenue E
Toronto (Bayview Village), Ontario
Beautiful Boutique Vida Condo Located In Prestigious Bayview Village Community, Spacious One Bedroom + Den With Door (can be used As Second Bedroom), 594sf + 90sf Balcony, Open Concept with Modern Finishings, 9' Ceiling and Floor to Ceiling Windows. Laminate Flooring Throughout, Steps To Bayview Subway Station, Bayview Village Mall, YMCA, Loblaws, Shoppers Drug Mart, Banks, Entertainment, Restaurants, Schools, Easy Access To Highway 401 And Much More... (id:55499)
RE/MAX Crossroads Realty Inc.
17 - 1599 Pelham Street
Pelham (Fonthill), Ontario
Newly Renovated. In a quiet, treelined community, this 1448 sq. ft. Condo Town is in a convenient location in Fonthill, moments to amenities, activities, trails, restaurants, services and more. Fonthill is central within the Niagara Region, with easy highway access or main roads to surrounding Cities and communities. With 4 bedrooms and 3.5 baths, second floor laundry, this tastefully finished home is move in ready. Perfect to downsize to or take advantage of easy living without compromising space and outdoor space while, both while enjoy a worry free exterior with yard maintenance and snow removal included. Additional fantastic exterior features to love include an attached garage, covered porch, and a spacious back patio with beautiful landscaping to enjoy. Large windows and patio doors allow natural light throughout the main floor. The main boasts a desirable powder room, dining room, living room with a fireplace and California shutters. Upstairs you'll find a primary suite with ensuite and double closets, 2 additional bedrooms, additional full bath and a den/office. The basement has a bedroom, recreation room, storage space, cold cellar and laundry ideal for an In-law Suite. This quaint yet vibrant community could be just what you've been looking for. (id:55499)
Peak Group Realty Ltd.
172 Highway 53
Cathcart, Ontario
Welcome to your piece of rural paradise at 172 Highway 53. This beautiful all brick home is nestled on nearly an acre, boasting a 3 car attached garage, a detached shop and beautiful landscaping all around. Step inside and follow the hardwood floors into the bright and airy open concept living and dining room. Inside the kitchen, prep your meals on the white stone countertops and enjoy the meal in the dining room or pull up to the dine-in island and watch the birds out the patio doors. Off the kitchen, find the spacious primary with walk-in closet and huge ensuite bathroom! On the other end of the main, find a second bedroom currently being used as an office, and third and fourth bedroom separated by a jack and jill bath. This jack and jill bath is unique with a private sink to each bedroom and shared toilet and shower. Also on the main you'll find a third bathroom, a large walk-in pantry and main floor laundry. Downstairs you'll find the ultimate entertainers dream! The rec room stretches 40' and showcases a personal bar, pool table and dining area. Also keep the feet warm with radiant in floor heat throughout the basement. Downstairs there is also a 5th bedroom, another full bath, a storage room, a cellar and a sprawling utility room which could offer more finished square footage if needed. Also walk right up to the three car garage. For the handy person, step outside into your own personal work shop which is fully insulated with hydro and wood stove for heat. Additional features include generator and hook up outside, drip lines in front flower bed, exterior lights on timer, exterior fountain, fibre optic internet run to the house, manicured flower beds and landscaped throughout. (id:55499)
Royal LePage Trius Realty Brokerage
156 Gold Park Gate
Angus, Ontario
SPACIOUS LIVING, PRIME LOCATION - THE BEST OF BOTH WORLDS! Welcome to this beautifully designed home offering over 3,600 sq ft of impressive living space in a sought-after, family-friendly neighbourhood! This spacious property features an open-concept main floor with a generous living area, a cozy gas fireplace, and a sleek, modern kitchen with white cabinetry, stainless steel appliances including a gas stove, a large peninsula with seating, and stylish pendant lighting. The bright eat-in area offers a double garden door walkout, seamlessly connecting indoor and outdoor dining. The second floor boasts four spacious bedrooms, including a primary suite with a 4-piece ensuite presenting a soaker tub, a separate glass-walled shower, and a water closet. A convenient laundry room is also located on this level for added functionality. A newly finished basement provides additional living space, perfect for entertaining or a home gym. Additional home features include central vacuum, a reverse osmosis system in the kitchen, and a water softener. Outside, enjoy a fully fenced backyard with lush landscaping, beautiful gardens, a gas BBQ hookup, and a shed for extra storage. This home is complete with a double-car garage featuring extra depth on one side and direct home entry. Located just minutes from schools, parks, golf courses, trails, shopping, and dining, with easy access to Barrie and Alliston. Don't miss this opportunity to own a spacious, stylish, conveniently located #HomeToStay. (id:55499)
RE/MAX Hallmark Peggy Hill Group Realty Brokerage
1001 Division Street
Cobourg, Ontario
It's A Carefree Investment Property having A long term AAA Tenant. Absolutely Getting Good Cap Rate Returns. Great Building built with 600 Amps with 2 Washrooms in Retail areas and 1 washroom for employee at Basement and more storage spaces. Prime location In Heart of COBOURG with lots of traffic and 26 Cars free parking Spaces! Free standing building Of 2400 Sq Feet With High Exposure to both High density of residential and commercial areas. (id:55499)
RE/MAX Crossroads Realty Inc.
6 Toronto Street Unit# 1105
Barrie, Ontario
LIVE IN THE HEART OF BARRIE IN A SOUGHT-AFTER WATER VIEW BUILDING WITH UNMATCHED VIEWS OF KEMPENFELT BAY! Welcome to the Windward Suite model at 6 Toronto Street #1105 in the highly sought-after Water View Condominium, where breathtaking views of Kempenfelt Bay are yours to enjoy daily! This bright, open-concept suite presents a kitchen with wood-tone cabinets, sleek countertops, a stylish backsplash, pot lights, and tile flooring. The layout flows seamlessly into the dining and living area. Massive windows in the living room flood the space with natural light and offer direct access to the open balcony, where you can take in the stunning waterfront views. The suite includes a spacious bedroom with a walk-in closet, a versatile den ideal for a home office, and a well-appointed 4-piece bathroom. In-suite laundry adds extra convenience, while a 6x7 ft. locker provides ample storage. Located in the heart of downtown Barrie, you’ll be just steps away from shops, Kempenfelt Bay, a marina, trails, parks, public transit, and bike/walk paths. The building offers incredible amenities, including an exercise room, games room, guest suites, library, pool, rooftop deck/garden, and visitor parking. One large underground parking spot is included, and condo fees cover heat, water, parking, building insurance, and common elements. Recently updated lobby and hallways add a modern touch to the building. Whether you’re a young couple, a retiree, or looking to downsize, this stylish condo offers the perfect lifestyle right in the heart of the action! (id:55499)
RE/MAX Hallmark Peggy Hill Group Realty Brokerage
3134 Searidge Street
Severn, Ontario
Discover Luxury in the exclusive Serenity Bay community on Lake Couchiching. Set on a premium 49-ft lot with forest and pond views, this brand new detached home offers 2,434 sq. ft. with 4 spacious bedrooms, 2.5 baths, a bright main floor office, and an open-concept layout with 9-ft ceilings. Enjoy premium flooring, Granite counters a large pantry and a home that feels like a sunroom. The full unfinished basement offers great potential. This isn't just a home, its a thoughtfully designed living space that offers style and comfort. Residents of Serenity Bay enjoy private lake access, scenic trails, a dedicated boardwalk, and a one-acre lakefront park with a dock, perfect for year-round outdoor enjoyment. Located just minutes from Orillia, Barrie, and Muskoka, with Casino Rama and local beaches nearby. Live the lake life you’ve always dreamed of. Welcome to Serenity Bay. (id:55499)
Keller Williams Experience Realty Brokerage
B - 389 Jane Street
Toronto (Runnymede-Bloor West Village), Ontario
Prime Retail/Multi-Use Space in the Heart of Baby Point Village! Exceptional opportunity to lease a bright, open-concept space in the vibrant and sought-after Baby Point Village just steps from Bloor West. Located in a high-traffic area surrounded by a well-established and desirable residential community. Enjoy unbeatable convenience with a short walk to Jane Station and close proximity to South Kingsway subway access, charming local cafés, boutique shops, and a variety of amenities. This main-floor unit offers approximately 1,000 sq ft of flexible space, plus a fully finished, high-ceiling basement for additional use. Recent upgrades include a new furnace, hot water tank and newly finished concrete rear stair access. Outstanding street visibility on a bustling stretch of Jane Street with consistent foot traffic. Ample public parking available nearby on Jane, Annette, and adjacent residential streets. (id:55499)
Royal LePage Terrequity Realty
14 Anson Avenue
Hamilton (Lisgar), Ontario
This all-brick, back-split home offers a unique and practical multi generational or in-law living arrangement with a separate entrance to the basement. This property has it all. Each unit boasts its own laundry facilities and a fully equipped kitchen, ensuring convenience and privacy for all occupants. The main floor greets you with a large and bright living room, perfect for relaxing or entertaining. The spacious kitchen, is open to the dining area and has loads of cupboards and counter space. Recent decor updates throughout the home add a fresh and modern touch. Upstairs, is three bedrooms and 5-piece bathroom. The primary bedroom has bonus ensuite privileges. The lower level provides an open-concept living space with a large eat-in kitchen thats perfect for gatherings. It also includes a spacious bedroom and a 3-piece bathroom. The property boasts a family-sized yard, perfect for outdoor activities and relaxation, and a large paved driveway that provides ample parking. Its convenient location ensures easy access to nearby schools, parks, shopping centers, and restaurants, offering everything you need within a short distance. (id:55499)
Royal LePage State Realty
RE/MAX Real Estate Centre Inc.
10 Sandlyn Court
Hamilton (Kentley), Ontario
Nestled on quiet cul-de-sac, this all-brick bungalow offers a perfect blend of convenience and with a separate entrance to the fully finished basement, makes it an ideal choice for those seeking multi-generational living. The location provides easy access to parks, restaurants, and shopping, while commuters will appreciate the proximity to the Red Hill Valley Parkway. Each level comes equipped with its own laundry facilities and a full kitchen, ensuring comfort and independence. The main floor features an inviting open-concept layout that combines the living, dining, and kitchen areas. With three generously sized bedrooms and large 4-piece bathroom, this level offers ample space for family living. The lower level offers spacious layout, including two bedrooms, a large living/dining area, and a full-sized kitchen. A welcoming retreat, complete with its own amenities and privacy. The property is complemented by a large driveway, offering plenty of parking space, and a big backyard ideal for outdoor activities, gardening, or simply relaxing. (id:55499)
Royal LePage State Realty
25 - 33 Jarvis Street
Brantford, Ontario
Great Corner Unit Townhouse with Large Windows, Beautiful Design and Finishes! Easy to Show, Great Landlord. Great Open Concept Kitchen / Living Space with walk-out to Balcony! Walkout to backyard patio from main level Den / Office / Bedroom. Upper Floor Laundry! Both Upper Bedrooms have ensuite Bathrooms! Primary Bedroom has large walk-in closet. Large Windows The Home Shows Great! (id:55499)
Sutton Group-Admiral Realty Inc.
15 River Bluff Path
Guelph/eramosa, Ontario
Tucked away on a secluded road, 15 River Bluff Path offers an extraordinary sanctuary blending natural beauty, creative energy, and quiet seclusion. Set on 13 acres with over 750 feet along the Eramosa River, this property presents a once-in-a-lifetime opportunity, with many unique features grandfathered in by the GRCA. The winding drive leads through a forest of mature trees to an almost otherworldly scene where a breathtaking infinity pool appears to spill into the river, surrounded by tranquil vistas and lush vegetation. Enjoy the scenery from the tiered deck, relax in the indoor hot tub, or watch wildlife such as deer, herons, and turtles. The private trail system leads to whimsical outbuildings, including a screened wooden pergola, a Japanese Maple Zen garden, and an outdoor privy. Once owned by a renowned Canadian naturalist, the property brims with creativity and inspiration. Inside, the great room captivates with soaring ceilings, stained glass accents, rustic wood beams, and a dramatic gas fireplace. A wall of windows connects the indoors to the breathtaking river view. The adjoining dining nook is perfect for gatherings, while the spacious kitchen features ample storage, a skylight, and an iconic AGA gas cooker. The main floor includes a vaulted-ceiling bedroom, a dressing/hobby room, two three-piece bathrooms (one wheelchair accessible), and a large laundry room. Upstairs, a loft-style theatre room provides an ideal space for entertainment, and two additional bedrooms share an impressive four-piece bathroom with heated floors and a spacious walk-in glass shower. With a two-car garage and an intercom system throughout, this retreat guarantees comfort and connectivity. Despite its privacy, its just minutes from Rockwoods amenities and easily accessible to Guelph, Milton, and Pearson Airport. 15 River Bluff Path is more than just a homeits a legacy property rooted in nature and creativity, where every moment feels extraordinary. (id:55499)
Royal LePage Rcr Realty
315 - 1 Jarvis Street
Hamilton (Beasley), Ontario
Live in Style at 1 Jarvis! Step into the vibrant heart of downtown Hamilton with this stunning 2-bedroom, 2-bath condo at Unit #315. Sleek Quartz countertops, premium appliances, and stylish vinyl flooring set the tone for modern luxury. Enjoy your morning coffee or evening unwind with breathtaking city views from your private balcony. Located just steps from trendy shops, top-rated restaurants, and effortless transit options, this is urban living at its finest. Don't miss out to schedule your private tour today and make this downtown gem your new home! (id:55499)
Royal LePage Real Estate Services Ltd.
57 Redcedar Crescent S
Hamilton (Stoney Creek), Ontario
Steps from the Lake! Discover this stunning 2-storey, fully finished freehold townhome at 57 Redcedar Crescent in the picturesque Fifty Point neighborhood of Stoney Creek. Offering 1465 sq. ft., 3 bedrooms, and 4 bathrooms, this home boasts an open-concept main level with pot lights, ceramic tile, and hardwood flooring. The spacious kitchen features ample cabinetry, generous counter space, and a breakfast bar. Sliding glass doors from the dining area lead to a fully fenced backyard. Upstairs, enjoy the convenience of bedroom-level laundry, a spacious master suite with a 4-piece ensuite and double closets, plus two additional bedrooms. The professionally finished lower level includes a recreation room, a 3-piece bath with a large walk-in shower, and plenty of storage. Ideally located within walking distance to the lake, Fifty Point Conservation Area, the Yacht Club, beach, parks, and marina. Close to the QEW, future GO station, medical care, Winona Crossing Shopping Plaza, and top-rated schools. Road fee: $110/month. (id:55499)
Royal LePage Macro Realty
23 Macpherson Crescent
Hamilton, Ontario
Welcome to the exquisite Beverly Hills Estates within the vibrant Parkbridge community! This charming 2-bedroom bungalow at 23 Macpherson is surrounded by beautifully landscaped perennial gardens and features a welcoming covered front porch. Step inside to discover a spacious open-concept layout highlighted by soaring cathedral ceilings, creating an inviting atmosphere. The kitchen is a chef's dream, complete with a cozy breakfast nook, ample cabinetry, and generous countertop space. For even more functionality, a central island provides additional workspace while overlooking the sunlit living room. The home boasts two well-proportioned bedrooms with ceiling fans, with the primary suite featuring a three-piece ensuite and double closets for your convenience. An additional versatile room at the back of the house can serve as a third bedroom, office, playroom, craft space, workout area, or cozy sitting/T.V. room the possibilities are limitless! A beautifully finished laundry room offers access to the side yard, complete with a deck and two handy sheds. The property also includes a double driveway for ample parking. As a resident of this fantastic community, you'll have access to the Recreation Center, where you can enjoy activities like pool, cards, bingo, and darts, or host events in the full kitchen with family and friends. Adults can unwind at the horseshoe pits, adding to the sense of community and enjoyment. Conveniently located on a paved circle in a serene rural setting just off Hwy 6, this home provides easy commuting to Burlington, Cambridge, Guelph, Hamilton, Milton, Oakville, and Waterdown. You're just 15 minutes from the 401 and 403 highways. The lease fee of $800.64 includes property taxes, snow removal for common areas, and grass cutting, making this an incredible opportunity to enjoy a vibrant lifestyle in the popular Parkbridge community. Don't miss out on calling this beautiful bungalow your new home! (id:55499)
Ipro Realty Ltd.
Ipro Realty Ltd
23 Harbour Street
Port Dover, Ontario
Welcome to 23 Harbour Street, Port Dover – A Prime Investment Opportunity by the water, nestled in the heart of charming downtown Port Dover, just steps from the sparkling shores of Lake Erie, this mixed-use building offers the perfect blend of income potential and lakeside lifestyle. The main level features a well-maintained commercial office space complete with a kitchen space, bathroom and stunning Lynn River views. Already leased to a reliable tenant, this space offers immediate income. Above, you'll find a beautifully appointed two-level residential unit boasting 2 spacious bedrooms, 2 bathrooms, in-unit laundry, and a balcony with captivating views of Lake Erie. Whether you choose to live in the residence and enjoy everything Port Dover has to offer or rent it out for additional revenue, the flexibility here is unmatched. A private back patio and rear parking access add extra convenience and appeal. Living at 23 Harbour Street means being just a short stroll from Port Dover’s vibrant downtown—renowned for its waterfront charm, quaint boutiques, local eateries, and friendly small-town atmosphere. Enjoy morning walks along the pier, sunset views over the lake, and the peace of mind that comes with lakeside living. Don’t miss your chance to own this versatile lakeside gem—where lifestyle meets investment potential in one of Norfolk County’s most sought-after communities. Check out the virtual tour and book your showing today. (id:55499)
RE/MAX Erie Shores Realty Inc. Brokerage
402 - 188 King Street S
Waterloo, Ontario
Beautiful 1 +1 Condo Suite Available For Rent At The Gorgeous Red Condominium Located In Uptown Waterloo. It Is Overlooking Bauer Market Place And Walking Distance From Most Amenities, Including Universities, Technology Hubs, Waterloo Park, Recreation/Nightlife And The Rail Transit Routes. (id:55499)
RE/MAX Metropolis Realty
510 County Road 36
Trent Lakes, Ontario
TRENT LAKES Plenty of potential here on Pigeon Lake. Large 4-bedroom home on roughly 3 acres with access to the Trent-Severn Waterway. A family home, needing your personal touch, that is quite livable as is with 2.5 baths, eat-in kitchen, and a walk-out to the expansive side porch with views to the lake. Living room with stone mantel and propane fireplace. Finished basement includes a billiard and family room with propane fireplace. Office space, attached single-car garage, plus massive mechanic's workshop along with 4-bay open drive shed. A fenced-in garden area with privacy, mature trees, perennial plantings, open vista to the water. Endless possibilities! Sit on your shoreline and dream!! Think blank canvas. Live, Work and play in the Kawarthas. Just minutes from Bobcaygeon and under two hours from the GTA. (id:55499)
Sage Real Estate Limited
76 Elstone Place
Hamilton (Waterdown), Ontario
Welcome to 76 Elstone place. This 5-bedroom 4 Washroom detached home with Ravine lot that sits in a desirable neighborhood. Upon entry into this sophisticated home, you'll be greeted with 10 feet ceilings that carry into the formal living room and dining room. Enjoy your morning in a beautiful kitchen with walkout to the deck. The open concept living room is filled with sunlight with a cozy fire place. As we walk up through wood staircase, we are greeted with a perfect Ensuite to unwind with double sinks and free-standing tub, as well as walk-in closet. Heading down to the 9ft ceiling basement, offering large costume windows is an incredible bonus. Turn your basement into perfect entertainment place, or even a personal gym with side entrance. It's a perfect place to start your new chapter! Side entrance from Builder (id:55499)
RE/MAX Gold Realty Inc.

